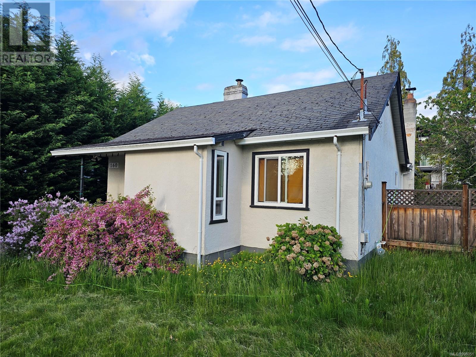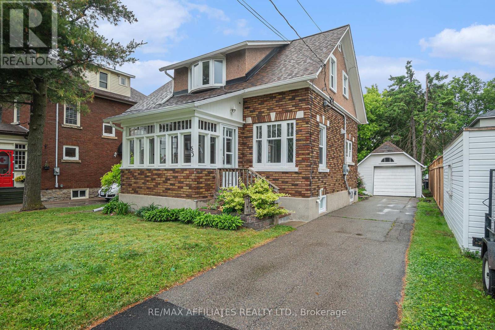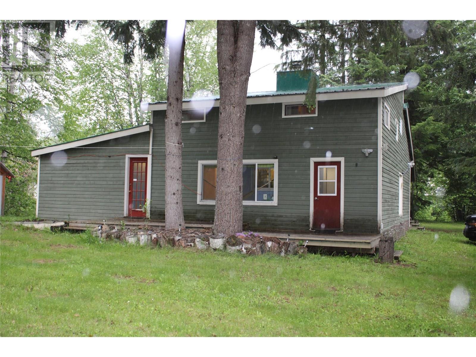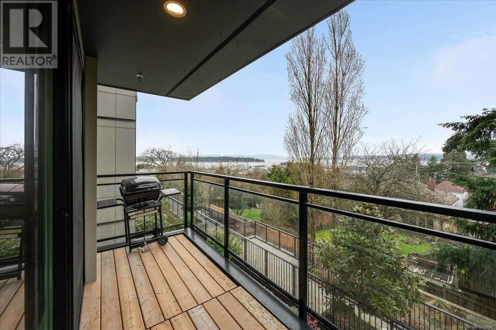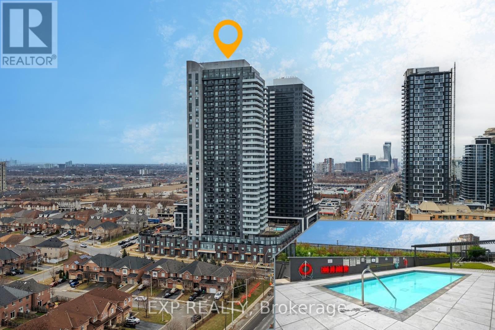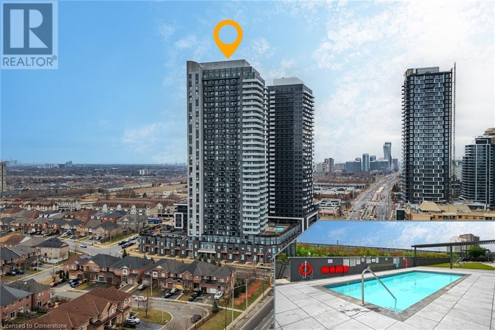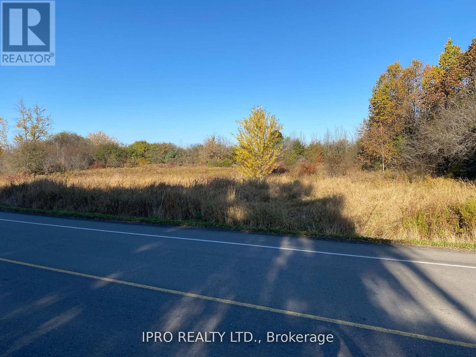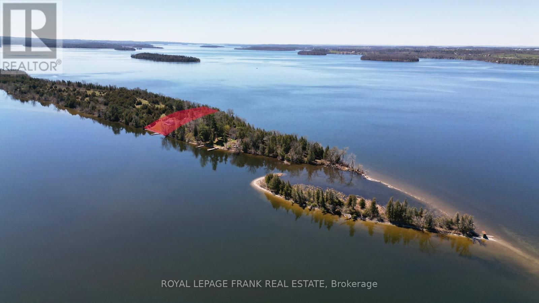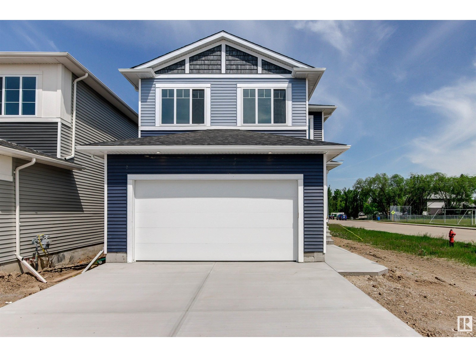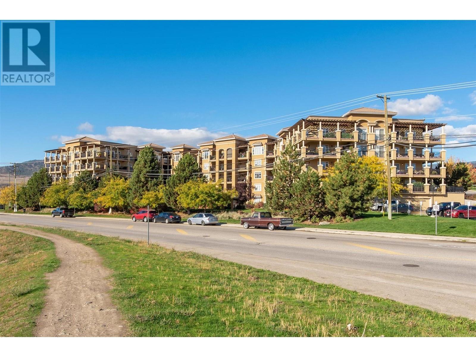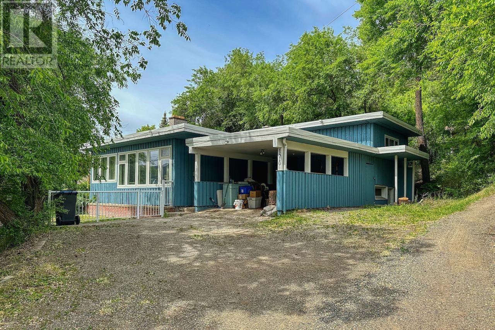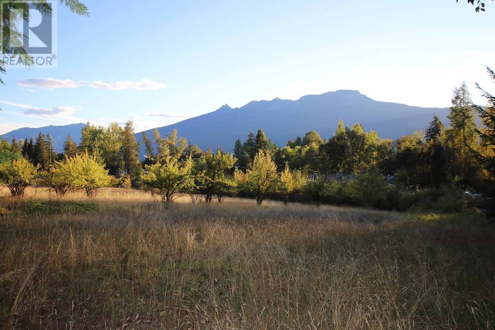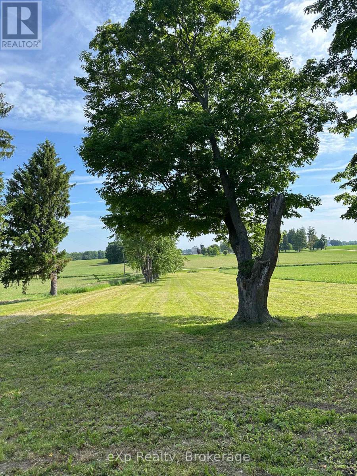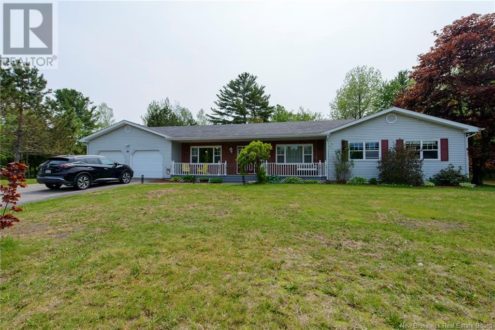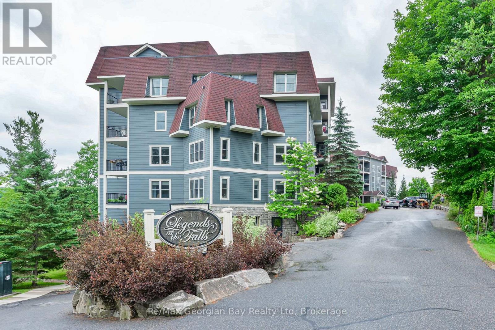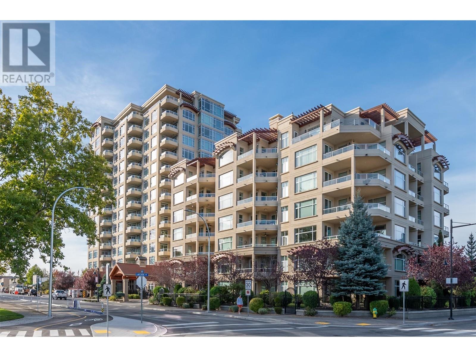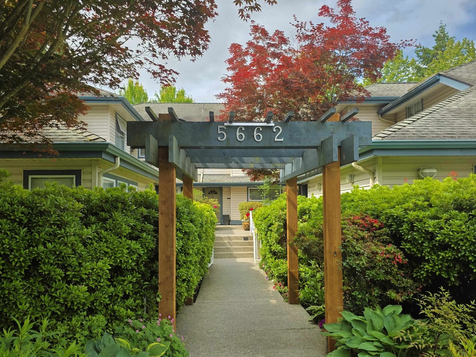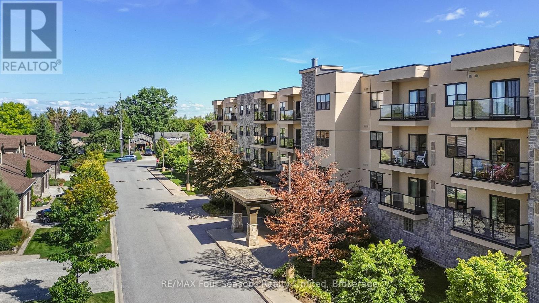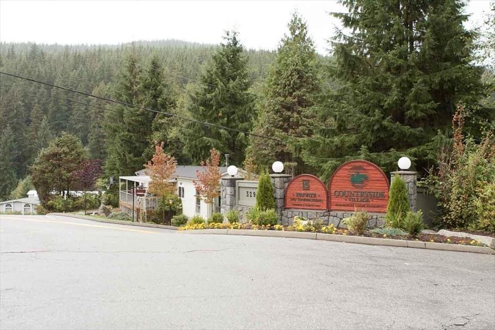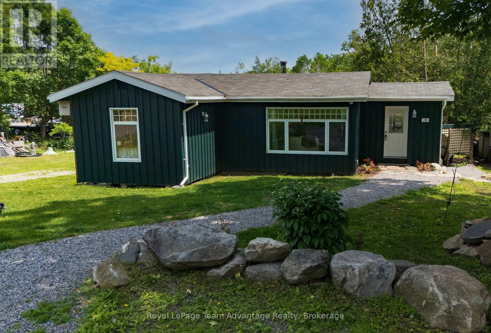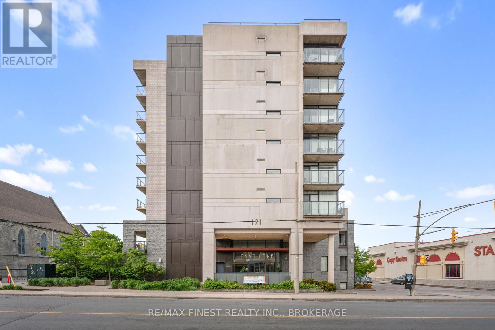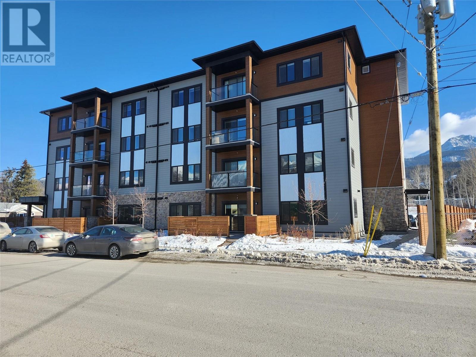160 Price Pl
Duncan, British Columbia
Great starter home or investment property located on a quiet street close to downtown and all amenities. 2 bedroom, 1 bathroom; 1,138 Sq. Ft. of one level living; gas fireplace, heat pump, vinyl windows; large 13’7 x 33’5 workshop/storage; .18 acre lot. More details and interior photos to follow. Must see! This really is an opportunity to get into the housing market with a place you can be proud to call home. fully fenced & level with patio & garden areas. (id:60626)
Newport Realty Ltd.
65 Mcgill Street
Smiths Falls, Ontario
Don't miss your chance to own this beautifully maintained and updated home. This character-filled two-storey is on a quiet street in Smiths Falls. This detached home features many new windows, original hardwood floors, rich wood trim, and classic detailing throughout. The main floor offers a bright open concept living/dining area, an updated kitchen with newer appliances, and a versatile den/office that could serve as a third bedroom. Enjoy your mornings in the sun-drenched porch featuring a 180-degree panoramic view perfect for relaxing or starting your day. Upstairs, you'll find two generous bedrooms with lots of storage. The beautifully updated bathroom features newer fixtures, while preserving its charm with a classic pedestal sink. Enjoy the convenience of the built-in vanity / beauty bar, along with a walkthrough hallway that leads to an additional storage space. The home also boasts a cute back porch overlooking the spacious back yard and a large, detached garage. With charm, updates, and location, this home truly has it all! As per signed 244: Please include 24-hour irrevocable on all offers. (id:60626)
RE/MAX Affiliates Realty Ltd.
1281 Hoskins Road
Seymour Arm, British Columbia
Escape to tranquility with this spacious 6-bedroom, 2-bathroom home located in the off-grid community of Seymour Arm. Nestled just a short stroll from the stunning white sands of Silver Beach, this property offers the perfect blend of rustic charm and natural beauty. Situated on a desirable corner lot, the home features a cozy living room complete with a wood-burning fireplace—ideal for gathering with family and friends after a day at the lake. Powered by solar energy, the property is a great opportunity for those seeking sustainable living in a peaceful, close-knit community. Whether you’re looking for a family retreat, full-time residence, or a shared getaway, this home offers space, serenity, and an unbeatable location near one of the area’s most beautiful beaches. (id:60626)
Century 21 Lakeside Realty Ltd.
201 119 Haliburton St
Nanaimo, British Columbia
**UNIT IS NOW VACANT AND HAS BEEN PROFESSIONALLY PAINTED. PICTURES ARE FROM WHEN TENANTED**. Your 845 sq ft., 2BR, 2BA ocean view, corner unit condo features bright light with gorgeous sunrises over the ocean you can watch from the private, wraparound balcony of the communal rooftop deck, which offers a stunning 360-degree view of the ocean, mountain, harbor, and city views as well. Located in the newer Outlook building, your condo features an open layout, in-suite laundry, 4 stainless steel appliances, and 1 dedicated underground parking stall, plus access to an EV charger. The growing Harbourview District offers easy access, less than 5 mins away to nearby downtown shopping, restaurants, and amenities, including Port Place Mall. Plus, the Hullo fast passenger ferry, Harbour Air, and Helijet are also all conveniently just 5 min away for those quick trip for over downtown Vancouver! Measurements approx, buyer to verify if important. (id:60626)
Stonehaus Realty Corp.
316 - 8 Nahani Way
Mississauga, Ontario
Welcome to Unit 316 at 8 Nahani Way in Mississauga -- a modern, bright, and spacious condo featuring an open-concept layout that seamlessly integrates the living, dining, and kitchen areas. With soaring 9 ft ceilings and high-end finishes throughout, this unit offers an airy, luxurious atmosphere perfect for everyday living and entertaining. Situated in the prestigious Hurontario community, you'll enjoy unparalleled convenience with the upcoming LRT right at your doorstep, making commuting a breeze. Just minutes from Square One Mall, Sheridan College, major highways (401, 403, QEW), GO stations, schools, Pearson Airport, and a variety of big box stores, this location puts everything within easy reach. Enjoy lower maintenance fees and property taxes compared to similar units, all while indulging in premium amenities including 24-hour concierge, party room, gym, swimming pool, lounge, kids play area, BBQ area, and visitor parking. Experience luxury living with unmatched value in the heart of Mississauga. (id:60626)
Exp Realty
4806 52nd Street
Bentley, Alberta
Looking for a great shop AND lot? Look no further ~ located in the town of Bentley ~ just between Highway 12 and 12A, on a 1.16 acre lot complete with a 42 x 62 shop. The shop has 16' walls, 3 x 12'x12' overhead doors at the front; all 3 were framed at time of build to accommodate 14' high doors. There is one 12' x14’ overhead door on the West side of the building. Customers can wait in the foyer that is complete with a 2pcs bathroom. The office that looks into the foyer is 8' x 13' with great access to the main shop, or the 13' x 15' back storage room with another 2 pcs staff bathroom. Above the foyer, office and back storage is a 14' x 41' mezzanine that is great for storage and parts. The office/mezzanine was framed in a way that it could be taken out for one big open shop ~ you decide! About half of the lot has a good gravel base for parking in all weather, the rest or back half of the lot is sandy clay. The building was built in 2006 has a floor drain that has a separator so that no oils will go into the sewer. Immediate possession is available. Phase one environmental site assessment has been completed. (id:60626)
RE/MAX Real Estate Central Alberta
8 Nahani Way Unit# 316
Mississauga, Ontario
Welcome to Unit 316 at 8 Nahani Way in Mississauga – a modern, bright, and spacious condo featuring an open-concept layout that seamlessly integrates the living, dining, and kitchen areas. With soaring 9 ft ceilings and high-end finishes throughout, this unit offers an airy, luxurious atmosphere perfect for everyday living and entertaining. Situated in the prestigious Hurontario community, you’ll enjoy unparalleled convenience with the upcoming LRT right at your doorstep, making commuting a breeze. Just minutes from Square One Mall, Sheridan College, major highways (401, 403, QEW), GO stations, schools, Pearson Airport, and a variety of big box stores, this location puts everything within easy reach. Enjoy lower maintenance fees and property taxes compared to similar units, all while indulging in premium amenities including 24-hour concierge, party room, gym, swimming pool, lounge, kids play area, BBQ area, and visitor parking. Experience luxury living with unmatched value in the heart of Mississauga. (id:60626)
Exp Realty
102 Railway Avenue E
Carseland, Alberta
Step into this remarkable 1905 character home, offering both historic charm and modern amenities. Located in a prime neighborhood within walking distance of a school, community center, ball diamond, restaurant, and grocery store, this property offers an unmatched combination of convenience and character. Rich in history, the building has previously served as a trading post bunkhouse, later becoming a hardware store that sold gas, and most recently, a thrift shop with living space above; adding a fascinating legacy to its already unique appeal. One major recent upgrade includes a premium EuroShield slate rubber roof, installed in 2021. Designed to last up to 50 years, this durable and eco-conscious roofing system blends aesthetic appeal with long-term peace of mind.This unique home is thoughtfully designed to accommodate a variety of living arrangements. The second floor, with its own kitchen, laundry, and four bedrooms, offers incredible flexibility. Whether you’re seeking space for extended family, a space for guests, or envisioning a creative studio or workspace, the layout allows you to customize the home to suit your specific needs. The vaulted ceilings, abundant natural light, and a spacious rooftop patio elevate the comfort and functionality of the home, making it an inspiring space for any purpose.On the main floor, the heart of the home is the well-designed kitchen that opens into the dining and living areas, creating an inviting environment for gatherings or day-to-day living. An additional office or studio space adds to the home’s adaptability, making it perfect for remote work, hobbies, or personal projects.Outside, the private north-facing backyard offers a serene space with a charming garden and gazebo—an ideal space to relax, entertain, or cultivate your green thumb. The attached single garage and additional storage shed provide plenty of space for tools, equipment, and seasonal items, ensuring practicality and organization.This property also i nvites further customization to align with your vision. Whether it’s reimagining certain spaces, exploring conversion possibilities, or tailoring the home to reflect your personal style, the options are endless. The historic character and modern amenities combine to provide a solid foundation for creating a one-of-a-kind living experience. For those who value versatility, charm, and location, this home presents an unparalleled opportunity to craft a space that perfectly fits your lifestyle.Contact us today to schedule a private viewing and discover the full potential of this extraordinary property! (id:60626)
Coldwell Banker Mountain Central
62 E 300 S
Raymond, Alberta
Nestled in the heart of Raymond’s desirable active adult community, this stunning one-level home offers the perfect blend of comfort, style, and functionality. Ideally situated across from a beautiful green strip and a scenic frisbee golf course, the location alone is a standout feature. Step inside to discover high-end finishes throughout—from gleaming quartz countertops to beautifully crafted cabinetry in a modern, open-concept kitchen. The kitchen also features a spacious walk-in pantry and comes complete with sleek stainless steel appliances. Large windows flood the home with natural light, highlighting the generous dining area and inviting living room—perfect for entertaining or simply enjoying quiet evenings. The primary bedroom is a private retreat, boasting a large layout and a luxurious en suite bathroom with a large walk-in shower. A second bedroom offers flexibility—ideal as a guest room, home office, or hobby space. Additional highlights include air conditioning, multiple storage areas, and a heated double attached garage for added convenience year-round.Enjoy maintenance-free living with a fully landscaped yard, complete with underground sprinklers! Whether you're looking to retire, downsize, or simply enjoy the ease of one-level living with no stairs, this home checks all the boxes. Don’t miss your chance to be part of the welcoming Aspen Pointe community—where quality, comfort, and convenience come together effortlessly. Call your REALTOR® and book your showing today! (id:60626)
Grassroots Realty Group
96 Martinbrook Road Ne
Calgary, Alberta
Beautiful, Sun-Filled Two-Storey Home in Prime Location!! Step into this immaculately maintained two-storey home, ready for you to move in. From the moment you arrive, this bright and welcoming property is an absolute pleasure to see. The main level boasts a spacious living room with large bay windows, a dining area, and a brand new kitchen complete with high-end stone countertops, a refrigerator and electric range/stove. Upstairs, you will find three bedrooms including a huge primary bedroom, all featuring wall-to-wall luxury vinyl plank flooring for easy maintenance. A clean and functional 4-piece bathroom completes the upper level. Step outside into the standout feature of this home - a massive, rectangle-shaped backyard that offers space and privacy. The fully fenced yard is perfect for families, entertaining, or gardening. The low-maintenance front lawn adds to the home's curb appeal. The unfinished basement comes with a washer and dryer and awaits your personal touch to expand your living space. Located within walking distance to schools, parks, and public transit, and just minutes from shopping, restaurants, and a Sikh temple - this home is perfectly situated for convenience and lifestyle. Don't miss this fantastic opportunity to own a bright, spacious, and move-in-ready home at a great price! (id:60626)
Real Broker
235 10th Avenue
Montrose, British Columbia
Welcome to this fantastic family home nestled in the heart of Montrose — a sought-after neighbourhood known for its sense of community, quiet streets & beautiful surroundings. This spacious & thoughtfully designed home offers everything a growing family could need & more. Step inside to find a warm & welcoming layout with room for everyone. The main floor boasts a huge kitchen, complete with ample counter space, cabinetry & a charming built-in banquette table perfect for family meals or homework time. The kitchen flows easily into the formal dining room, ideal for hosting holiday dinners or entertaining friends. The living room is exceptionally large & features a cozy fireplace, creating a perfect gathering space for relaxing evenings. Also on the main level is a generous master suite with its own private ensuite, a second large bedroom & a full bathroom. The lower floor offers even more space with a massive family room — perfect for movie nights, kids’ play areas, or game days. You'll also find two additional bedrooms, a separate den or office space for those working from home & a utility room with convenient access to the outdoors. Outside, this property continues to impress. A large carport & detached garage with rear lane access provide plenty of parking & storage. There's also a handy storage shed, & the yard is dotted with mature trees, including fruit trees that add beauty & bounty to your outdoor space. With a great layout & an ideal location, this home truly checks all the boxes for comfortable family living. (id:60626)
RE/MAX All Pro Realty
500 Aberdeen Street
Renfrew, Ontario
Welcome to 500 Aberdeen Street! This 2 bedroom, 2 bathroom updated home will not disappoint. You are welcomed by the spacious front veranda which is the place to be to relax & unwind and watch the world go by! Inside is open concept living room with an invited fireplace, eating area, large bright new kitchen with plenty of cupboards & an island. A 4pc bathroom, bedroom & mudroom with access to you attached garage finish off the main floor. Then head upstairs to the primary bedroom, new gorgeous 3pc bathroom and a corner nook for your nursery, office, reading area or whatever you envision the space being for your family! The lower level is compete with family room, bar area, laundry & storage. All appliances are included fridge, stove, dishwasher, washer & dryer. The backyard features a relaxing deck, fenced in yard, storage shed and no rear neighbours! Updates include: electrical, kitchen, 2 bathrooms, some flooring, insulation, ceiling in lower level, some windows & patio doors. Book your showing today!!! ** This is a linked property.** (id:60626)
Royal LePage Team Realty
4312 245 Road
South Peace, British Columbia
Discover tranquility and potential in this charming log home nestled on over 20 acres in the serene surroundings of Dawson Creek Rural, just off the Alaska Highway, near the iconic Kiskatinaw Bridge. This 1 1/2 story abode offers a comfortable and basic livability with room for updates, boasting 4 bedrooms and 2 bathrooms within its 2117 sq. ft. of interior space. Step inside to a generously sized living and dining area, perfect for family gatherings and entertaining. The kitchen offers plenty of space to explore your culinary creativity, while the main floor laundry adds convenience to your daily routine. Unwind in the spacious bathroom featuring a large soaker tub, a perfect retreat after a long day. The upstairs master suite promises comfort with its ample space and a walk-in closet, providing storage for all your needs. Two additional bedrooms offer flexibility for family, guests, or a home office. The expansive property is a blank canvas awaiting your vision. (id:60626)
Royal LePage Aspire - Dc
6260 Castlederg Side Road
Caledon, Ontario
Vacant lot in Airport Rd/Castlederg Sdrd area, approx 1.29 acres. Currently this piece of land comes under TRCA restriction. Just buy and hold for future development. Property code: 130, description: non-buildable land (walkways, buffer/burn/berm, storm water), zoning: A1, property type: residential as per geowarehouse. (id:60626)
Ipro Realty Ltd.
3185 Lindley Street
Port Bruce, Ontario
Enjoy year round living in the picturesque beach town of Port Bruce! This charming bungalow features many updates and ample natural light. From the open concept dining room, living room and kitchen space, there is plenty of room for the whole family to enjoy. Relax in the partially shaded backyard, or walk to the neighborhood park or beach down the street. Private parking for 3 vehicles at the front. If fishing/boating is for you, there is a local marina and places to fish nearby. Come check out this family friendly community and make it your home! (id:60626)
Century 21 Heritage House Ltd
8 Cabin Crescent
Wasaga Beach, Ontario
Top 5 Reasons You Will Love This Home: 1) This isnt just a cottage, it's a fully winterized four-season waterfront home in CountryLife Resort, a gated, family-friendly community packed with amenities including swimming pools, a splash pad, mini golf, pickleball, tennis, volleyball, basketball courts, and more 2) Step inside and be wowed by over $115,000 in recent upgrades, such as granite countertops in both the kitchen and bathroom, an upgraded kitchen island and cabinets, durable vinyl flooring in the kitchen and living room, and a new four-season rear addition featuring heated ceramic tile floors, floor-to-ceiling windows with direct waterfront views, and motorized electric blinds, creating a sun-soaked living spaces 3) Perfectly designed for retirees, families or guests, this home offers a main level bedroom, bathroom, and laundry area, plus a family room that can be easily converted into a third bedroom; upstairs, the charming loft includes a second bedroom and two secret rooms, ideal as children's reading nooks, play areas, or extra storage 4) Relax or entertain outdoors on the spacious back deck with a gazebo, overlooking peaceful water views and visiting wildlife, along with an upgraded interlock brick driveway adding curb appeal, a garden shed perfect for storing your water toys, a side pergola providing the ideal spot for outdoor dining or lounging under the stars, and the added benefit of a gas furnace, central air, an owned hot water tank, and newly replaced shingles four years ago ensuring comfort no matter the weather 5) Enjoy direct access to walking trails that lead to the worlds longest freshwater beach, along with nearby golf courses, fishing, snowmobile routes, and ski trails, and Collingwood and Blue Mountain just a short drive away. 1,224 above grade sq.ft. Visit our website for more detailed information. *Please note some images have been virtually staged to show the potential of the home. (id:60626)
Faris Team Real Estate Brokerage
Unit 3 - 90 Mccracken Landing Road
Alnwick/haldimand, Ontario
Rice Lake 3 bedroom island cottage with privately owned mainland parking only minutes away. This well maintained, family friendly cottage is ready to start creating those magical memories! Large, private, 1+ acre lot that expands the island from side to side taking advantage of the early morning sunrise & the blazing Rice Lake sunsets! (id:60626)
Royal LePage Frank Real Estate
1709 - 60 Shuter Street
Toronto, Ontario
Fantastic Property Perfectly Located. built by Menkes*Wonderful Facing northwest 1 Bedroom At luxury Fleur Condos location in the heart of downtown. Situated within walking distance to the Eaton Centre, subway stations, University of Toronto, City Hall, and major hospitals, its perfect for those seeking ultimate convenience. Residents can enjoy an array of amenities, including a 24-hour concierge, party and media rooms, a rooftop terrace with BBQ facilities, a kids playroom, and a fully equipped gym. Experience the perfect blend of style, comfort, and location in this vibrant urban community. (id:60626)
Right At Home Realty
5002 53 Ave
Calmar, Alberta
Eagle Quest Homes welcomes this beautiful brand new over 1800+sq ft move in ready home with 3 bedrooms, plus huge bonus room and 2.5 bathrooms. Available for quick possession. Backing onto Calmar Elementary. Separate side entrance to the basement for that guest or family member requiring privacy or a future income generating suite. Laundry room on top floor near bedrooms.This 2 story home has all the upgrades. $5000 Trail appliance credit included. Country style living with city Amenities. The newest development in Calmar backing onto Calmar Elementary school. Quick access to the expanding Edmonton Airport, minutes to Leduc, Nisku and Edmonton. Welcome to Hawks Landing. ALBERTA NEW HOME WARRANTY INCLUDED (id:60626)
Sutton Premiere Real Estate
1241 Okanagan Pl
Nanaimo, British Columbia
Offering a rare ocean view lot in the desirable College Heights neighborhood. Very private location on this cul-de-sac with the opportunity to purchase the next door home at 1239 Okanagan Pl (MLS 966704) to create an outstanding family estate. The Residential Zoned R1 lot is undeveloped and the owner has planted beautiful flowering shrubs and trees on the property. The sloping lot offers several options for building locations. BC Assessment says lot is 13,068 SqFt / 0.30 Acre. Priced below assessed value. Views of Nanaimo Harbour and Salish Sea will be yours when you build your dream home here. (id:60626)
RE/MAX Professionals
309, 156 Park Street
Cochrane, Alberta
NEW PRICE! Modern Comfort Meets Mountain Living – Welcome to Cochrane Life!Here’s your chance to own a beautifully designed home that offers the perfect combination of modern style, practical layout, and unbeatable location – right here in the thriving community of Cochrane. Nestled just 45 minutes from the majestic Rocky Mountains and steps from local parks and pathways, this exceptional property checks all the boxes – whether you’re a first-time buyer, investor, or simply looking for a comfortable and stylish place to call home.The main level welcomes you with 9' ceilings and wide-plank flooring that flows seamlessly through the bright, open-concept layout. The kitchen is a showstopper, featuring quartz countertops, stainless steel appliances, soft-close cabinetry, and a large central island – perfect for hosting or enjoying your morning coffee. The adjacent dining and living areas are warm and inviting, offering a fantastic space to unwind or entertain.You’ll appreciate the flexibility this floor plan provides, with a spacious main-floor bedroom and full bathroom – ideal for guests, home office, or single-level living needs. Upstairs, two more generous bedrooms await, including the sunny primary retreat with dual closets and loads of natural light. A private upper balcony offers peaceful south-facing views toward the Bow River – the perfect place to relax and take in the surroundings.Bathrooms throughout feature modern fixtures, quartz countertops, and durable luxury vinyl plank flooring for a clean and contemporary look.For added convenience, there’s a single attached garage with direct entry into the home, plus a second parking pad out front. You’ll love the private back deck and easy access to walking trails, green spaces, and the Spray Lakes Sports Centre. Even better – this community is just minutes from Cochrane’s future flagship Co-op grocery store, making day-to-day errands a breeze.Currently rented at $2,400/month until August 31, 2025, this home p resents a solid investment opportunity – or, if you're looking to move in sooner, the tenant may be open to moving early. Immediate possession is available if you're willing to assume the tenant.Book your private showing today and discover why so many are choosing to make Cochrane home! (id:60626)
Trec The Real Estate Company
9544 110 Av Nw
Edmonton, Alberta
Investor Alert---3 lots zoned DC1 with by-laws 17918. almost 10,000 sf for medium density land for multi-family/apartment building re-development. Neighborhood experiencing tremendous redevelopment surge, walking distance to Commonweath Stadium, Recreation Centre, Royal Alexandra Hospital. and Kingsway Mall. Fully serviced lot and start your build today. (id:60626)
Initia Real Estate
2070 Boucherie Road Unit# 213
Westbank, British Columbia
Welcome to Tuscany Villas! One of the only units like it in the building! Enjoy all the Okanagan has to offer from your 850 sq. ft. deck located on the quiet shady side of the building. A great spot to enjoy your morning coffee or end the day sharing a glass of wine with friends. It truly provides outdoor living at its finest. Enjoy the Okanagan lifestyle further relaxing in the saltwater pool, soaking in the whirlpool & get to know your neighbours during the many communal events organized by your social committee. Steps to the lakeshore, boardwalk, parks, close to golf, world class wineries & all amenities & activities the Westside has to offer! Tuscany Villas is constructed of concrete & steel providing excellent sound-proofing. Your monthly strata fee includes your heating & cooling. A pet friendly community with no age restrictions. **NO PTT OR SPEC TAX** It won't last long! Is it time to own your piece of paradise in the Okanagan? Call your realtor today to set up your private viewing. (id:60626)
RE/MAX Kelowna
1510 S Broadway Avenue
Williams Lake, British Columbia
Vintage Charm on a Private .58 Acre Lot! Step into character with this nicely maintained 3-level split home. Nestled on a spacious & private .58 acre lot, this property is shaded by mature, trees offering a peaceful, park-like setting. The main home features an optional fully self-contained bachelor suite—ideal for extended family, guests, or added income potential. In addition, a charming 1-bedroom guest house offers even more flexibility for multi-generational living or rental opportunity. Both dwellings have been very well cared for over the years, with ongoing updates and thoughtful upgrades that respect the original character while ensuring lasting value. Come check it out! (id:60626)
Tanya Rankin Ltd
Lot 4 Alexander Road
Nakusp, British Columbia
Rare 9.7 acre property just outside of the Village limits of Nakusp, on Alexander Road. There is approximately 2 acres of cleared land with pasture and fruit trees and the balance is comprised of mature timber with some value. This acreage has an unobstructed, awesome, mountain view waiting for a get-a-way cabin or a new residence. The property has a gentle slope, is west facing with great sun exposure. There is an older workshop on the property. Power, phone and water are at the property line. Come and discover this gem of a property! (id:60626)
Royal LePage Selkirk Realty
100 Swanson Crescent
Fort Mcmurray, Alberta
Welcome to 100 Swanson Crescent: Move-in ready and turn key, this beautiful bi-level offers exceptional value with four bedrooms, three full bathrooms, a fully developed basement, and a long list of updates that make it feel fresh and modern. Recently painted from top to bottom (2025), this home is situated on a large lot with excellent parking options, an attached double garage, and secured side access for your camper or recreational toys.A spacious driveway welcomes you home, with added rock to the side for extra parking or storage. A double gate offers convenient access along the side of the property, ideal for secured trailer or camper parking and the front and back deck both get sun until late into the evening making it the perfect place to unwind after work. The attached double garage is heated with a gas heater and currently set up as the ultimate rec space, complete with a pool table and fridge—perfect for casual entertaining or family fun.Inside, a large entryway greets you with room to comfortably arrive home. Up a short flight of stairs, the main living area is bright and inviting, with vaulted ceilings enhancing the open-concept layout. The kitchen is a standout with two-toned cabinetry, quartz countertops (2021), stainless steel appliances, and an updated light fixture over the dining space. The living room centres around a cozy natural gas fireplace, creating a warm and welcoming atmosphere.Three bedrooms are found on the main floor, including a spacious primary with its own private four-piece ensuite. The additional two bedrooms are located on the opposite side of the home, with another four-piece bathroom conveniently placed between them.Downstairs, the fully developed basement offers incredible versatility with a large rec space featuring updated luxury vinyl plank flooring, new baseboards, and a projector with a screen ready for movie nights. A fourth bedroom and a third full bathroom complete the lower level, offering the perfect setup for guests, teens, or extended family. Whether you need a home gym, playroom, or entertainment area, this basement delivers.Additional recent upgrades include new shingles (2024), a new furnace (2022), updated laundry (2024), and luxury vinyl plank flooring, making this home truly move-in ready. Offering low-maintenance living and immediate possession, 100 Swanson Crescent is the perfect Timberlea home at an incredible price. Schedule your private tour today. (id:60626)
The Agency North Central Alberta
2301 Carrington Road Unit# 321
West Kelowna, British Columbia
Welcome to beautiful 2 bedroom 2 bath freehold condo built in 2021, situated in a prime location of West Kelowna. The spacious open-concept living area opens to a large balcony, in-suite laundry, and 2 bedrooms positioned on opposite side. Enjoy this generous-sized living room and bedrooms with high ceilings and large windows, flooded with natural light. The kitchen is a chef's delight, boasting sleek countertops, stainless steel appliances and ample cabinet space. It comes with a secured underground parking space and a storage locker. This well-managed building has it all: pet and rental friendly, low strata fees, great amenities including a gym, meeting room, lounge area with fireplace, bike storage, and a guest suite that can be booked for your overnight visitors. Available for immediate possession, move-in ready. (id:60626)
Selmak Realty Limited
42217 Cranbrook Road
Morris-Turnberry, Ontario
Nestled on 1.86 picturesque acres, this serene country property offers a rare opportunity to craft your dream home. As you approach, you'll be greeted by a beautiful tree-lined driveway that sets the tone for the peaceful surroundings. Surrounded by farmland, this property boasts stunning views in every direction. The existing house is a blank canvas, ready for your personal touch and vision. Whether you dream of a cozy farmhouse aesthetic, a more modern retreat, or a timeless country home, the possibilities are endless to shape this into the home you envision your family growing in. There is a detached garage with space for 1 vehicle as well as an additional outbuilding that is 16' x 38'. With ample space for gardens and outdoor living areas, this property provides the perfect backdrop for a slower-paced lifestyle while still being close to all essential amenities. Take advantage of the versatile potential this property offers with its AG4 zoning, allowing for a range of opportunities tailored to your vision. 2024: new metal roof, home completely gutted back to the studs and lawn clean up/paddocks removed. (id:60626)
Exp Realty
101 2200 Lambert Dr
Courtenay, British Columbia
Double-wide home on its own bare-land strata lot. This plan is perfect for having a roommate or hosting extended family. Check the photos to see the flooring installed in March. Here is your opportunity for affordable housing in the Comox Valley. Great location, large lot, 3 bedrooms, 2 bathrooms, no shared walls & your own large yard. The 2nd and 3rd bedrooms are on the other side of the living room/kitchen with easy access to the main bathroom. The spacious primary bedroom is privately located on the other side, complete with a garden tub in the ensuite bathroom. Recent updates include:June 2025 new hot watertank; March 2025 laminate flooring in living/dining, primary bedroom, kitchen,utility rooms; 2023 new furnace and heat pump; cozy wood stove, for low heating costs. BC Standard Strata Bylaws apply, no rental or age restrictions, pets allowed. Good open parking and visitor parking spots immediately adjacent. Strata fee is just $34 per month. (id:60626)
Kic Realty
29 Wallace Road
Browns Flat, New Brunswick
Welcome to 29 Wallace Road in Browns Flat an impressive ranch-style home offering , quality craftsmanship, and exceptional space both inside and out. Situated on an acre lot, this property is perfect for those seeking comfort, function, and a true connection to nature. Home features 3 large bedrooms on main floor with the primary bedroom boasting a full ensuite bath. Main floor also has a second full bath, a dining room currently being used as an office , a large bight kitchen with dining area, a formal living room , and another large family room with woodstove and sliding door to screened in room and large back deck. Main floor also offers a laundry area with half bath. Lower level of the home has 3 seperate office rooms and a rec room , also another possible 4th bedroom and lots of space for storage and large walkout for bikes and mowers. Property also has a 34 x25 attached double garage, a professional workshop ( 23 x19 ) with 200 amp panel and 3 x 220v outlets for welding and heaters. Great family neighborhood with ballfield and play park across the street. (id:60626)
RE/MAX Professionals
206a - 10a Kimberley Avenue
Bracebridge, Ontario
Welcome to easy living at the Legends At The Falls located in the heart of Muskoka! You will love living in this beautiful 1 bedroom + den open concept condo in an exclusive condominium community featuring a games room with a kitchen, bathrooms, and a walk-out to a beautiful patio area overlooking the Muskoka River. A great place for some fun playing pool, cards, or a barbecue, doing a puzzle or just relaxing listening to the falls and birds! Your new home features open concept living/dining/kitchen, a large master bedroom with a walk-out to a lovely covered porch from both the bedroom and living room! It also offers in-suite laundry, gas forced air furnace with air conditioning, a safe underground parking garage space, a building indoor car wash, garage door opener, elevator, work bench/craft room and so much more all within walking distance of downtown Bracebridge. You do not want to miss the opportunity for a life of ease and relaxation in the sought after Muskoka so call today for your personal tour! (id:60626)
RE/MAX Georgian Bay Realty Ltd
16 Squires Street
Prince Edward County, Ontario
Video & Virtual Tour below! Embrace village life, a few steps to Wellers Bay, in the hamlet of Consecon, Prince Edward County. The Chartreuse House on Squires has great street presence, with beautiful oak trees framing the garden entrance. Sitting on an almost double lot, the gardens ensure hours of enjoyment and relaxation surrounded by lush greenery. Entering the home, there is a den to the left leading on to a family room with a cosy wood stove. Completing the main floor is a 4 pc bathroom, laundry, and access to the workshop. The dining area is open to the kitchen, with 2 doors leading to the side yard and back deck. Upstairs, find 3 bedrooms and a loft area perfect for a TV or reading nook. There is a 2 pc bath on this level. The house enjoys new central air conditioning (2024), and new propane forced air heating (2024). Outside, the backyard has a beautifully landscaped garden area with decks and mature trees shading a large terrace for outdoor summer life. It also includes a cute corner shed for summer equipment storage. Steps down the street you will find Wellers Bay - perfect for canoe/kayak trips, with great fishing. 16 Squires is a unique property in a centrally located, authentic village in Prince Edward county with great community dynamics: a street summer party, porch music festival, library, playground park, wine bar, cafe, convenience/LCBO store and public boat launch! Visit today, fall in love, and you too can call the county home! (id:60626)
Keller Williams Energy Real Estate
429 Havelock Street
Huron-Kinloss, Ontario
Step into timeless elegance with this charming 3-bedroom, 1-bath Craftsman-style home that seamlessly combines classic character with thoughtful modern updates. The inviting formal living room welcomes you with original hardwood floors and a stunning hand-cut stone fireplace, creating a warm and memorable gathering space. The updated galley kitchen blends modern convenience with traditional style, while the renovated four-piece bathroom features contemporary fixtures and stylish finishes.Upstairs, a spacious attic has been transformed into a cozy third bedroom, offering flexibility for guests, a home office, or a creative retreat. The full, dry, unfinished basement provides abundant storage or the perfect spot for a workshop or future living space. Outside, enjoy the benefits of a double detached insulated garage and beautifully landscaped grounds that enhance the homes curb appeal. Relax or entertain on the attractive concrete patio, ideal for outdoor dining and gatherings.Brimming with character, practical updates, and inviting spaces, this delightful home is ready to welcome you to a new chapter. (id:60626)
Royal LePage Exchange Realty Co.
86 Salina Street N
St. Marys, Ontario
Opportunity knocks! Situated on an expansive 116.7' x 118' lot, this property offers excellent potential for development in a mature and sought-after west ward neighbourhood. The size and location make it ideal for a variety of future uses, with the highest and best use likely being redevelopment, whether thats a large single-family residence or a multi-unit build such as semis or townhomes (subject to approvals). Currently on the lot sits an older 1.5-storey home featuring 3 bedrooms and 1 bathroom, offering the option to renovate, rent, or live in while planning your next move. View the photos and then call your REALTOR to discuss the potential of this property! (id:60626)
RE/MAX A-B Realty Ltd
3516 Falconbridge
Garson, Ontario
Tremendous upside & opportunity for this well located property along the main artery in Garson close to all the suburb's amenities and backing a public park. Older quality building with a footprint of 3,145 sq.ft. (85' x 37') and open span 16' ceiling clearance. Level 100' x 150' property with vehicle access behind the building. Currently mixed commercial/multi-residential occupancy with 2 apartments at east end and remainder commercial, full basement in the west section (occupying newer gas furnaces) and the remainder crawl space. General Commercial zoning allowing both residential and/or extensive commercial possibilities such as walk-up commercial strip, medical offices, restaurant, residential townhouses, mixed commercial/residential, etc. Vacant possession. (id:60626)
Coldwell Banker - Charles Marsh Real Estate
75 Martin Street Unit# 1405
Penticton, British Columbia
Welcome to Lakeshore Towers, where upscale living meets unbeatable convenience in the heart of downtown Penticton. This stunning 868 sq. ft. 1-bed plus den, 1-bath condo offers a luxurious lifestyle with world-class amenities. It’s located just steps from Lake Okanagan, top restaurants, and boutique shopping. Inside, you’ll find a spacious and well-designed layout featuring a versatile den that’s perfect for a home office or guest space. Modern finishes and an open-concept design make this home both stylish and functional. Enjoy beautiful views of Skaha Lake, bringing an extra layer of serenity to your everyday living. The unit also includes a private wine storage locker, a regular storage locker, and secure underground parking, offering both comfort and peace of mind. Residents of Lakeshore Towers enjoy access to a full suite of exceptional amenities, including an outdoor pool and hot tub, fully equipped gyms, a sauna, games room, putting green, and social rooms ideal for entertaining or connecting with neighbours. Affordable guest suites are also available to rent, providing convenience and privacy for your visitors. This prime location puts you within walking distance to all of downtown Penticton’s top attractions and just a short drive from the renowned Naramata wine region, making it a perfect choice for wine lovers and outdoor enthusiasts. Don’t miss this opportunity to own a piece of Penticton’s premier lakeside lifestyle. Book your private showing today! (id:60626)
Engel & Volkers Okanagan
5 5662 208 Street
Langley, British Columbia
Why rent when you can own this beautiful TOWNHOUSE in "The Meadows". This updated upper-unit condo offers over 950 square feet of comfortable living space with south-facing balcony. The kitchen features updated cabinets, countertops, and stainless steel appliances including a fridge, stove, built-in microwave, and dishwasher. While separate from the main living area, the kitchen offers ample space for meal prep and storage. The dining area and large living room are warm and inviting, ideal for relaxing or entertaining guests. The spacious primary bedroom includes a walk-in closet, and new blinds throughout the unit add a modern touch. Additional features include the gas fireplace, single garage, plus a 2nd parking spot and storage. (id:60626)
Exp Realty Of Canada
411 - 91 Raglan Street
Collingwood, Ontario
Welcome to Raglan Village Unit #411. This 2 bedroom 2 bathroom unit is located in the popular retirement community, steps to walking trails and public transportation. This unit features an updated kitchen with tiled floors and backsplash, hardwood flooring in the living room and hallway. The generously sized primary bedroom has an ensuite with a walk-in shower. The second bedroom and guest bathroom are down the hallway. Sliding glass doors off the living room lead out to the private balcony with southern exposure. Brand new carpet in both bedrooms, the unit has been freshly painted as well. Condo fees include: water and sewer, basic Rogers package (home phone, internet, cable), use of the Raglan Club which includes daily exercise classes, salt water lap pool, library, bar and bistro area. Partial or full meal plan also available. Book your showing of this great move-in ready unit today! (id:60626)
RE/MAX Four Seasons Realty Limited
704 - 150 East Liberty Street
Toronto, Ontario
Liberty Place at its best ! Bright and Spacious 1 bedroom Corner unit with Floor to ceiling windows ! Large Balcony and Gorgeous Open concept layout ! Great Location ! Vibrant neighbourhood home to King West Lifestyle ! Walk to restaurants and Queen west Grocery stores, Transit ! 24 hour Fitness Gym, Games Room, 24 hour Metro, So much more ! Great unit...Dont Miss it (id:60626)
RE/MAX Hallmark Realty Ltd.
5 - 233 John Street
Belleville, Ontario
Stunning open concept Victorian town home with large windows, high ceilings on both levels and tons of character. The home has been recently updated with newer kitchen and many other updates while keeping the original charm. Front door leads to a spacious foyer, powder room, stately stairway and open concept, large bright living room and kitchen. Rear door provides convenient access to common-area patio and assigned surface parking. Second floor has two large bedrooms, main bathroom and laundry. Primary bedroom has walk-in closet and access to bathroom. The home is located in the very desirable Old East Hill neighbourhood, close to all downtown Belleville has to offer - boutiques, restaurants, entertainment, and so much more. Minutes to the 401, the Bay of Quinte and Prince Edward County famous for its wineries and beaches. All appliances and window coverings included. (id:60626)
Royal LePage Proalliance Realty
11 3295 Sunnyside Road
Anmore, British Columbia
LONG TERM HOLDING PROPERTY. Welcome to Countryside Village! This bareland strata community is set in a picturesque location, right beside Buntzen Lake in beautiful Anmore. Fully serviced lots with potential to build single family homes in the future. This is a long-term bare land holding property only - the mobile home with long-term tenants is not part of this sale. (id:60626)
Royal LePage Sterling Realty
3508 - 1000 Portage Parkway
Vaughan, Ontario
Step into this stylish 1 bedroom + Den (can be used as 2nd-bedroom), 2-bath suite with locker in the coveted Transit City community. Spanning 597 sq ft of thoughtfully designed living space, this condo features floor-to-ceiling windows that flood the interior with light and showcase sweeping city views. The generous balcony invites you to relax or entertain in comfort. The gourmet kitchen is a chefs dream, outfitted with premium finishes and top-of-the-line appliances. Sleek laminate flooring flows throughout, adding both elegance and durability. Bedrooms are well-proportioned, and the extra + 1 office/den area offers flexibility for work or guests. Both bathrooms are tastefully appointed, completing the turnkey appeal. Every arrival feels grand thanks to the striking lobby and 24/7 concierge. Building amenities cater to every lifestyle: stay fit in the modern gym, unwind by the pool, or gather with friends in the party room. Best of all, you'll enjoy seamless commuting with direct access to the new subway station right at your doorstep. Don't miss your chance to experience Transit City's perfect blend of luxury and convenience. (id:60626)
RE/MAX West Realty Inc.
17520 Mcmillan's Corner Road
North Stormont, Ontario
Are you looking for a quiet turnkey Country property? This fully renovated 3 bedroom, 2 bathroom home situated on a hillside 1 acre lot, with a huge wrap around varanda is ready for you. Located 15 minutes North of Cornwall, and a 50 minute drive to Ottawa, this home is perfect for the commuter. Call today to book a showing. As per form 244 24hrs Irrevocability on all offers. (id:60626)
RE/MAX Affiliates Marquis Ltd.
296 High Street
Georgian Bay, Ontario
Welcome to 296 High Street in MacTier, where comfort meets Muskoka Living. Set on a spacious 0.49-acre lot, this charming 3-bedroom, 1-bathroom home offers the perfect blend of function, style and laid-back Muskoka lifestyle. Inside, you'll find a bright, thoughtfully updated space with a clean and practical layout. The refreshed kitchen flows into a cozy living area filled with natural light, creating a space that feels instantly welcoming. All three main-floor bedrooms make smart use of space, perfect for kids, guests or a home office. A full 4-piece bathroom completes the main level. Downstairs, the lower level offers added flexibility with a laundry area, cold room (ideal for canning or storage) and plenty of room for organizing life's extras. Step outside to your private backyard escape, enjoy morning coffee on the back deck, afternoons in the garden and evenings under the stars. Located in the heart of MacTier, you're just minutes from local shops, MacTier Public School and the scenic Stewart Lake Beach and Park. With Highway 400 nearby, weekend getaways and commuting are easy. If you're looking for your slice of Muskoka, this move-in-ready home is packed with potential. Book your private showing today and discover all that 296 High Street has to offer. (id:60626)
Royal LePage Team Advantage Realty
A5 - 121 Queen Street
Kingston, Ontario
Looking for stylish downtown living without the downtown price tag? Unit A5 at 121 Queen St offers exceptional value in one of Kingston's most sought-after condo buildings; Anna Lane a modern, carpet-free 1-bedroom unit with a unique feature rarely found in the city: private street-level access. Skip the elevators and step directly outside. Perfect for morning coffee runs, weekend errands, or taking your fur baby on a peaceful lakeside stroll. Enjoy a sleek kitchen, open-concept living space, private terrace, and the convenience of in-suite laundry and included appliances. Anna Lane offers a secure, well-managed lifestyle with elevators, a party room with kitchen, study/meeting room, outdoor BBQ courtyard, and aren't able guest suite for visitors. Whether you're a student looking for secure convenience, a first-time buyer maximizing potential future equity, a downsizer who wants amenities at their doorstep, or an investor who knows the market rent potential, A5 is a smart, stylish choice urban living made easy, with savings to match. (id:60626)
RE/MAX Finest Realty Inc.
114-120 Hill Avenue
Clarkes Beach, Newfoundland & Labrador
***HOME WITH ADDITIONAL BUILDING LOT!!*** Take in the view from one of the three rear decks, sit by the campfire in the very private wooded backyard, or enjoy a glass of wine under the front covered veranda during a summers rain! You will not be limited with your choice of exceptional areas to unwind or enjoy some family time. Situated on 3/4 of an acre with plenty of mature trees you will find this very neat and tidy home, move in ready! Included in this sale is an adjacent building lot at nearly 1 full acre, which you can keep to maintain privacy or sale to offset your purchase cost. Inside the home is just as impressive as the outside, with lots of natural light, a full 8 foot developed basement and a unique upstairs with nearly 10 foot ceilings. As you enter under the covered front veranda, you are greeted by a large entry which leads to the open concept kitchen, dining and living room all capturing a panoramic view. Just off the main living room you will find an additional family/living space with propane fireplace, which with the help of the mini-split keeps the home nice and toasty, even during power outages. Full bathroom, laundry and small pantry make up the remainder of the main level. As you reach the top of the stairs you will find a great space for your home office or just a space to sit, relax and read. Also on this floor you will find a spare bedroom/office, full bathroom and an extra large (unique) master bedroom with exceptional views and tons of space to utilize as only you can imagine! The lower level (walk out basement) has a half bath, large storage room (which might qualify as a bedroom) and additional flex space, plus a large utility room with lots of room for storage. From the utility room you can access the lowest deck at the rear, a great space for a hot tub! Shingles replaced in 2024!! (id:60626)
RE/MAX Infinity Realty Inc.
1200 11 Avenue Unit# 201
Golden, British Columbia
2022 built 4 bedroom 2 bathroom apartment in Golden BC. A short walk from all of Golden's businesses located on Highway 1 . The perfect location to house workers . This apartment is composed of a large open concept kitchen with an oversized island, stainless steel appliances and high ceilings . The kitchen opens into the livingroom and patio space which looks over the parking lot and toward Highway 1. On one side of the apartment you have 2 bedrooms, a bathroom and a laundry room. On the other you have a primary bedroom with ensuite, and a second bedroom. The apartment is easily accessible and has plenty of room! Please note this apartment is part of the affordable housing program and does have rental restrictions . (id:60626)
Coldwell Banker Executives Realty
20 Gladstone Street W
Madoc, Ontario
Welcome to this beautifully designed, recently built townhouse that seamlessly blends modern elegance with everyday functionality. From the moment you step inside, you're greeted by an open-concept layout filled with natural light, creating an inviting and airy atmosphere that's perfect for both daily living and entertaining. The upgraded kitchen is a true highlight, featuring elegant stone countertops, premium appliances, and sleek modern cabinetry that will inspire your inner chef. The main living area is bright and spacious, with large windows and sliding patio doors that lead directly to a professionally landscaped backyard ideal for relaxing, hosting friends, or spending time with your pet. This home is designed with comfort in mind, featuring radiant in-floor heating to keep you warm through the winter and central air conditioning for year-round climate control. The main level offers two spacious bedrooms, each with ample closet space and stylish, thoughtfully updated finishes throughout. The property also includes a private garage with direct interior access for added convenience and security. Located in a pet-friendly neighbourhood just moments from parks, local shops, and dining, this home truly checks all the boxes. Stylish, functional, and move-in ready this is your opportunity to own a turn-key home in a vibrant community. Don't miss your chance to make it yours! (id:60626)
Exit Realty Group

