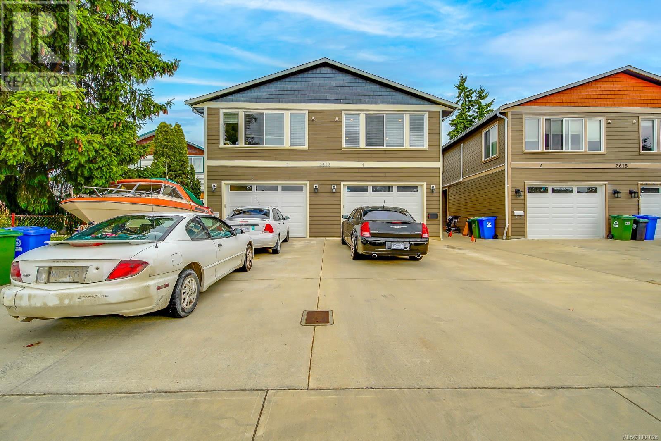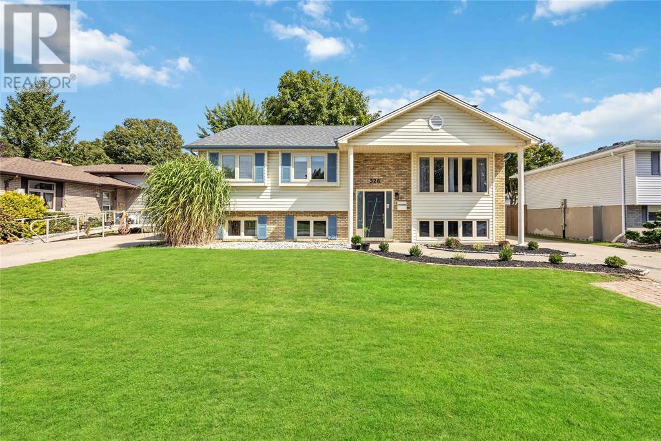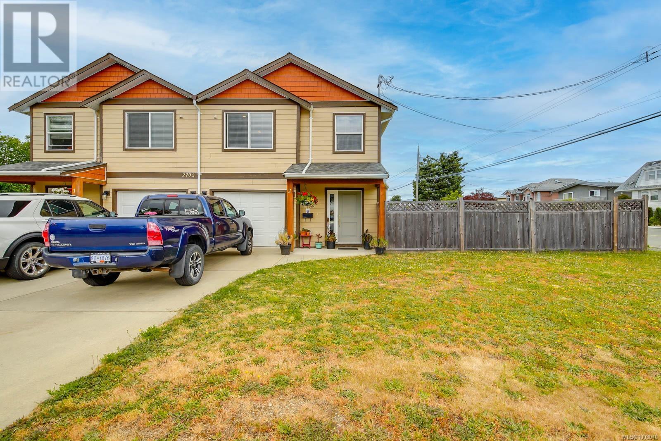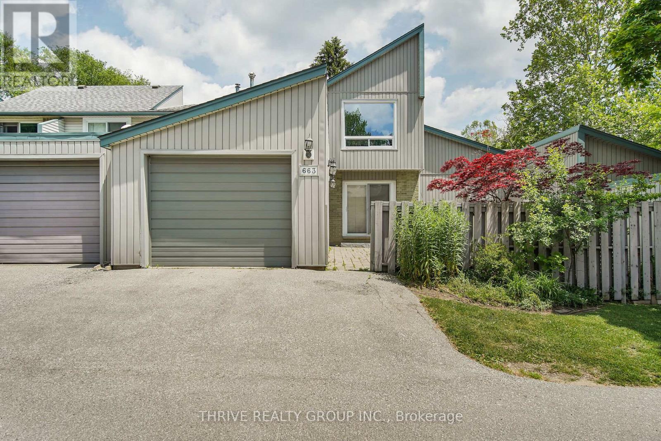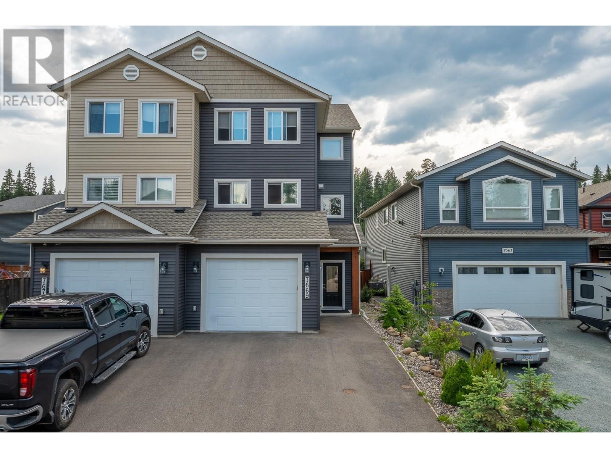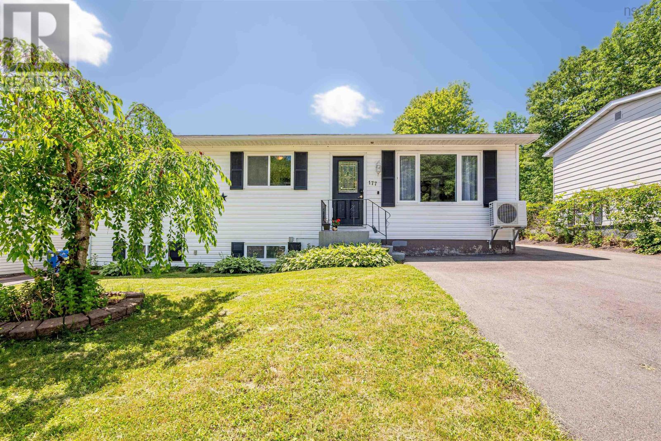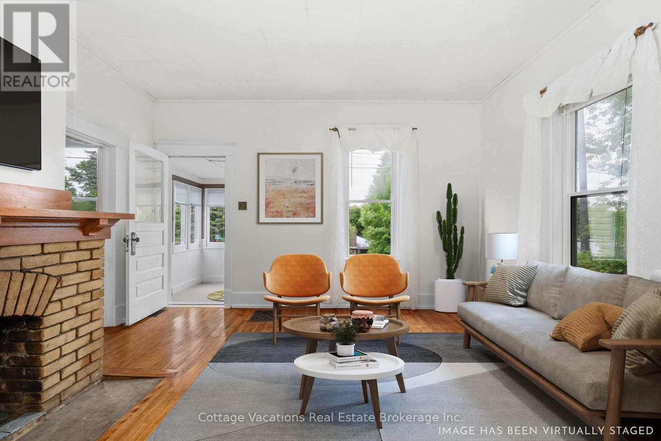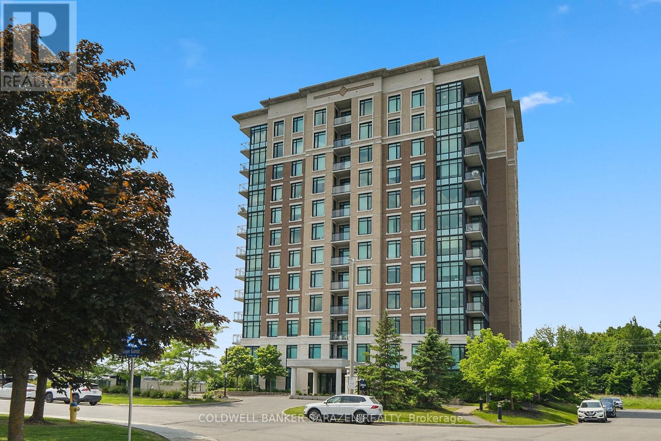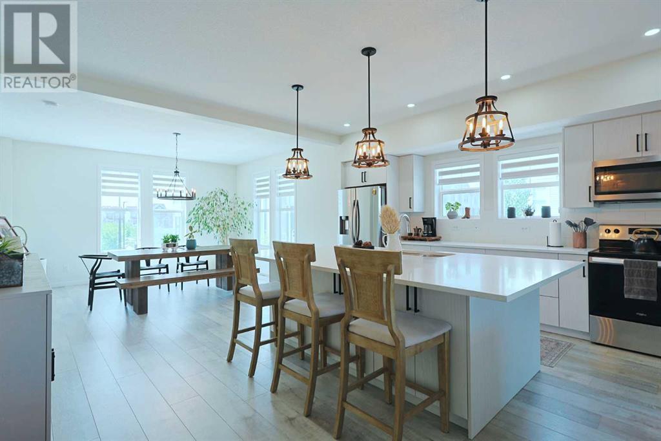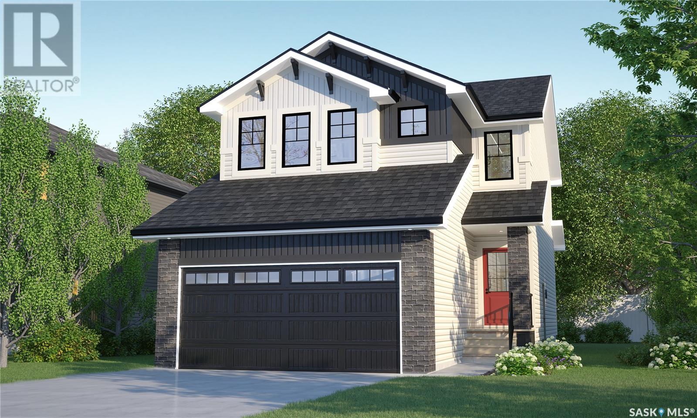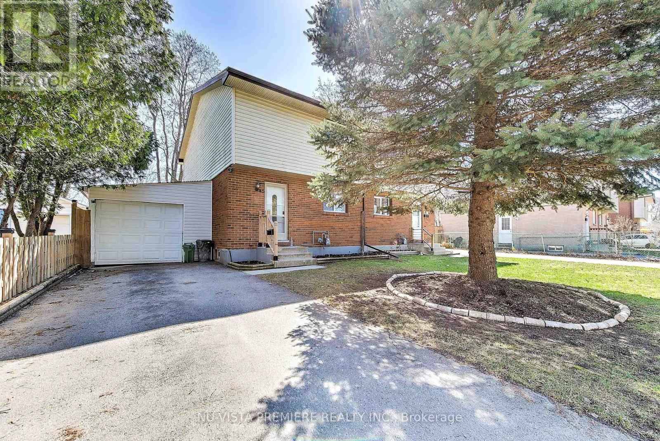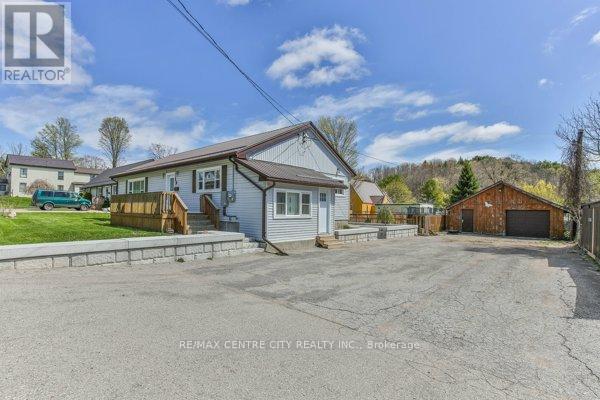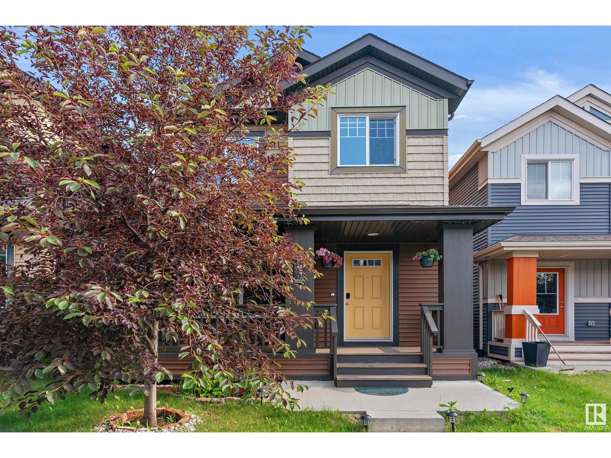1 2623 5th Ave
Port Alberni, British Columbia
INVESTMENT? Half Duplex built in 2021. Fully rented to great tenants. On each side, the main upper floor features a bright open concept living room, dining and kitchen. The primary bedroom has a walk thru closet that leads into the 4 piece en suite. The lower level has 2 more bedrooms, 3 piece bathroom & laundry room. Each unit having a 3 headed ductless heat-pump and Single car garage with parking in front. Walking distance to shopping and located on bus routes. New Home Warranty. Plus GST. Currently rented to great long term tenants at 2200 per month (id:60626)
RE/MAX Mid-Island Realty
526 Birchbank Avenue
St Clair, Ontario
WELCOME TO THIS SPACIOUS FAMILY-SIZED RAISED RANCH, PERFECT FOR FAMILIES SEEKING AND CONVENIENCE! FEATURING FIVE GENEROUSLY SIZED BEDROOMS AND TWO FULL BATHS, THIS HOME IS DESIGNED FOR BOTH RELAXATION AND ENTERTAINING. THE MAIN FLOOR BOASTS A SUNLIT LIVING ROOM, A BRIGHT WHITE KITCHEN, AND A FORMAL DINING ROOM THAT OPENS TO A LARGE DECK-IDEAL FOR OUTDOOR LIVING. THE LOWER LEVEL IS ALL ABOUT LEISURE, WITH A LARGE FAMILY ROOM COMPLETE WITH A COZY NATURAL WOOD FIREPLACE. AFTER A LONG DAY, UNWIND IN THE LUXURIOUS JETTED TUB. FOR CAR ENTHUSIASTS, THE HEATED 24X24 GARAGE OFFERS PLENTY OF SPACE FOR VEHICLES AND PROJECTS. LOCATED JUST A SHORT FIVE-MINUTE WALK FROM ST. JOSEPH CATHOLIC SCHOOL, THIS HOME IS PERFECTLY SITUATED FOR BUSY FAMILIES. DON'T MISS OUT ON THIS WONDERFUL OPPORTUNITY! MOST RECENT UPDATES: FURN 2024, SUMP PUMP 2020, ROOF 2018, MAIN AND LOWER FLOORING (APPOX 5-8 YEARS). HWT IS A RENTAL. (id:60626)
Initia Real Estate (Ontario) Ltd.
2 2702 Anderson Ave
Port Alberni, British Columbia
Half Duplex in Upper South Port. This 3 bed 3 bath home was built is 2019. With all 3 bedrooms up and the Primary bedroom having an ensuite. the main level has an open concept living dining area with a patio and fully fenced backyard. Also has a 2 headed ductless heatpump. New Home Warranty & plus GST. Currently rented to great long term tenants at 2k per month. (id:60626)
RE/MAX Mid-Island Realty
663 Woodcrest Boulevard
London South, Ontario
Stylish Living in the Heart of Westmount! Welcome to this beautifully updated and move-in ready condo townhouse, fully finished from top to bottom and tucked away in one of London's most desirable neighbourhoods! Step inside to discover a bright and modern main floor, featuring a welcoming family room with patio doors that open to your private, fenced front patio - the perfect spot for morning coffee or summer lounging. The open-concept dining room is filled with natural light and flows seamlessly into a sleek kitchen complete with white cabinetry, stainless-steel appliances including fridge (2023), built-in cooktop (2023) and oven, island, and a newer dishwasher (2021). A second set of patio doors leads to a spacious deck (2018) ideal for BBQs and entertaining. A stylish 2-piece powder room rounds out the main floor. Upstairs, you'll find three generously sized bedrooms, including a bright primary suite with hard surface flooring, mirrored closet doors, and a private 2-piece ensuite. Two additional large bedrooms and a full 4-piece bathroom offer plenty of space for family or guests. But that's not all - the fully finished basement offers a cozy family room with wet bar area for movie nights or hosting friends, a second full 4-piece bathroom, ample storage, and a bonus room - perfect for a guest room, yoga studio, or home office. BONUS: Updated 125-amp electrical service (2021) with 40-amp Tesla charger (2021). With a single garage, driveway parking, and walking distance to excellent schools, parks, and shopping, this home checks all the boxes. Beautiful. Versatile. Move-in Ready. Welcome Home to Westmount! (id:60626)
Thrive Realty Group Inc.
7669 Creekside Way
Prince George, British Columbia
* PREC - Personal Real Estate Corporation. Beautifully built by Fortwood Homes in 2017, this 3 bed, 4 bath half duplex is located in the highly sought-after Creekside subdivision. Enjoy the freedom of NO strata fees. The bright, open-concept main floor features a nice and bright kitchen with quartz countertops, living room and dining area. Primary bedroom with 4 piece ensuite and walk in closet and 2 other bedrooms down the hall. The western-facing backyard is perfect for soaking up the afternoon and evening sun. Perfect for first time buyers, downsizes, or new families! This neighbourhood is extremely family friendly! You are sure to love this location! (id:60626)
RE/MAX Core Realty
177 Rankin Drive
Lower Sackville, Nova Scotia
A spectacular Sackville home at 177 Rankin Drive move in ready, a bright, well maintained bungalow home that blends comfort, and charm. This home has had many upgrades in the last few years - check out 177 Rankin Drive! This 4 bedroom, 2 baths, with updated Kitchen that is open concept to the Dining area living room area, with new kitchen and bathroom floor, new paved driveway to the garage 20x24 heated, insulated and wired garage. The Main floor has a lovely bright and a mini split heat pump for cooling and heating making the space comfortable any time of year, the basement has a huge rec room laundry, bedroom and full bath for the in laws, This home is within a close proximity to all the amenities, bus routes and schools. Stop searching and make your appointment to view, this home promises to impress! (id:60626)
RE/MAX Nova (Halifax)
1 Duncan Street E
Huntsville, Ontario
Isn't extra away spaces what everyone desires for? Nestled in the heart of downtown Huntsville, this unique offering, on a large corner lot, houses this charming century home & studio on a beautifully treed lot. With 3 cozy bedrooms, a stunning pillared front room, and fresh paint throughout, this residence exudes warmth & character. But the allure doesn't stop there; a spacious, winterized studio awaits, ideal for launching a home-based business or creating a personal sanctuary- whatever your heart desires! Lovely yard adorned with stone pathways that lead to a patio, the perfect spot to soak up the sun. And for the gardening enthusiast or hobbyist, a well-appointed garden shed provides extra storage/workspace. In the side yard, the above-ground deck extends the home's living area, providing an inviting space for gathering & grilling. This home offers ample storage options, featuring a stunning built-in wall unit with cubbies. The entry-way mudroom is a functional space that keeps shoes, coats, and bags organized, plus an extra storage room, perfect for seasonal items, outdoor gear, or household essentials. Additionally, there's a winterized porch that can easily fit shelves or cabinets, creating a cozy spot for plants, winter gear, or hobbies. The home's smart storage solutions foster an organized and welcoming atmosphere, allowing you to keep everything neatly in place. The kitchen effortlessly merged with the laundry space, promoting a sense of warmth and connection. Settled in history, this gem boasts modern updates without losing its charm. The updated electrical system, newer natural gas furnace, metal roof, windows & siding promise efficiency. Also featuring a beautiful wood fireplace, untouched and ready for your memories. A sturdy stone concrete foundation anchors this timeless beauty, ready for its next chapter. This property is more than just a home; its a lifestyle opportunity. Don't miss your chance to claim this hidden gem where space meets charm! (id:60626)
Cottage Vacations Real Estate Brokerage Inc.
27 Frederick Allen Drive
East Hants, Nova Scotia
Welcome to your next home! Nestled in a highly sought-after subdivision, this beautifully maintained 3-bedroom, 2-bathroom property offers the perfect balance of comfort, functionality, and convenience. Step inside to find a renovated kitchen with new countertops and modern cupboards this home is bright and has a spacious layout featuring a versatile rec room or kids playroom, ideal for family fun or relaxation. Need extra space for work or guests? This home also includes a dedicated office/den or spare bedroom, giving you the flexibility to adapt the space to your lifestyle. Outdoors, enjoy summer days in your very own above-ground pool, perfect for entertaining or keeping cool with the kids. This home is also equipped with solar panels to help you save on energy bills and reduce your carbon footprint, along with smart lighting switches and fixtures throughout, adding both convenience and modern appeal. Located just minutes from the highway, youre only a 30-minute drive to Dartmouth, making your commute or trips to the city quick and easy. Don't miss your chance to own this wonderful home in a family-friendly community. Schedule your private showing today! (id:60626)
RE/MAX Nova
27 Chartres Cl
St. Albert, Alberta
GREENSPACE BACKING! Experience the best in the community of Cherot, connected to trails and nature. This stunning 3 bedroom, 2.5 bathroom duplex home offers 9' ceilings and an open concept main floor with half bath, designed for entertaining and comfort. The kitchen features upgraded cabinets, pantry, convenient waterline to fridge and gas line to stove. The upper floor features a flex area, convenient laundry room, full 4-piece bathroom and 3 large bedrooms. The master is a true oasis with walk-in closet and ensuite with double sinks. Other highlights of this amazing home include a separate side entrance, legal suite rough in's, FULL LANDSCAPING, a double attached garage, $3,000 appliance allowance, gas line to rear deck, unfinished basement with painted floor, high efficiency furnace, and triple pane windows. Buy with confidence. Built by Rohit. UNDER CONSTRUCTION. Photos may differ from actual property. Appliances/shower wand washers not included. No black trim and hardware is black. (id:60626)
Mozaic Realty Group
505 - 100 Roger Guindon Avenue
Ottawa, Ontario
Welcome to L'Avantage Suites! Comfort, convenience, and location all in one! Say hello to the spacious Balsam model, offering 958 square feet of bright, well-planned living space just steps from the General Hospital and CHEO. It's an ideal spot for medical professionals, investors, or anyone looking to enjoy easy, connected living in a newer building. This fully furnished unit makes moving in a breeze or renting out effortless... just bring your suitcase (or your tenants!) and you're set. With two bedrooms and two full bathrooms, there's plenty of space to relax, recharge, and feel right at home. The open layout offers great flow, and with in-unit laundry, a dedicated locker, and underground parking (both #40!), all the daily essentials are taken care of. All five appliances are included, so you won't need to lift a finger. Whether you're looking to move in or invest, this turnkey opportunity offers comfort, style, and unbeatable convenience in a quiet, secure building. Call today... you'll be glad you did! (id:60626)
Coldwell Banker Sarazen Realty
220 South Point Park Sw
Airdrie, Alberta
Your new home awaits here in this beautifully upgraded townhome in the popular SOUTH POINT SQUARE project from Vesta in the wonderful master-planned community of South Point. This gorgeous 3-storey end unit offers 4 bedrooms & 3.5 bathrooms, designer kitchen with quartz countertops, laminate floors & an attached 2 car garage for your exclusive use. Stunning open concept floorplan featuring the expansive living room with sleek electric fireplace & oversized balcony with views of the park, sun-drenched dining room with South-facing windows & fully-loaded kitchen with large centre island, quartz counters & subway tile backsplash, custom cabinetry & stainless steel appliances from Whirlpool & Samsung. Top floor boasts 3 great-sized bedrooms & 2 full bathrooms – highlighted by the South-facing primary bedroom with walk-in closet & ensuite with quartz-topped double vanities & walk-in shower. Between the bedrooms is another full bathroom with quartz counters & laundry with stacking LG washer & dryer. On the ground floor, there is another bedroom & bathroom with shower, & would also make a great home office, exercise room or another living room. Prime location in this Southwest Airdrie neighbourhood within walking distance to Northcott Primary School, stormwater pond with winding walking trails & the community park with playground, tennis courts, sports field & gazebo. Quick & easy access to 40th Avenue means to the West, Cooper’s Town Promenade is just a hop, skip & away…with its open-air stage & firepit, restaurants, offices & wide variety of shopping (anchored by Save-On-Foods & Shopper’s Drug Mart). And to the East is all the shopping, restaurants & services at the Sierra Springs Shopping Centre & QE2 to take you South to Cross Iron Mills, Calgary & beyond! (id:60626)
Royal LePage Benchmark
10 3774 12th Ave
Port Alberni, British Columbia
Beautiful Brand-New Patio Home in Terrace Lane Subdivision! Welcome to this stunning 1,291 sq. ft. patio home located in the Terrace Lane Subdivision. Thoughtfully designed with comfort and style in mind, this brand-new home features a bright, open-concept layout that effortlessly connects the living room, dining area, and modern kitchen—complete with a large island, ideal for entertaining or casual meals. The living space extends outdoors to a covered patio and private, fenced backyard—perfect for relaxing or hosting friends and family. The spacious primary bedroom includes a walk-in closet and a sleek 3-piece ensuite. A second bedroom, full 4-piece bathroom, and convenient main floor laundry round out the home’s functional layout. Enjoy the ease of low-maintenance living with the added bonus of being within walking distance to shopping, restaurants, recreation, and more. Whether you're a first-time investor, downsizing, or looking to retire in comfort, this home offers exceptional value and location. (id:60626)
RE/MAX Professionals - Dave Koszegi Group
205 536 Island Hwy S
Campbell River, British Columbia
Welcome to #205-536 S. Island Hwy, your new waterfront oasis! This 3 year old building is located just steps from the ocean, Campbell Rivers Seawalk, restaurants, and other amazing amenities. Inside you will find an open concept living space, with 3 year old stainless steel appliances and quartz countertops in the kitchen. The bathroom offers heated floors, modern fixtures, and a sleek design. The spacious primary bedroom includes a large closet. Keep your space warm in the winter & cool in the summer with the heat pump. Enjoy your large covered balcony all year long, with views of boats, cruise ships & marine life! Don’t forget the automatic blinds in every room! Small pets are welcome, and rentals are permitted. No GST and quick possession available! (id:60626)
Exp Realty (Na)
264 Kensington Avenue
Ingersoll, Ontario
Stunning Renovated 2-Storey Semi-Detached Home in Ingersoll! Welcome to this beautifully updated 3-bedroom, 3-bathroom semi-detached home located in a quiet, family-friendly neighborhood. Renovated from top to bottom, this turnkey property offers modern finishes and thoughtful upgrades throughout. Step inside to an inviting open-concept main floor featuring brand new flooring, fresh paint, interior doors and modern hardware. The spacious living room flows seamlessly into a contemporary kitchen (2023/2024), complete with updated countertops and a walkout to a fully fenced backyard - Perfect for both everyday living and entertaining. Upstairs, you'll find a large primary suite designed for comfort, showcasing a stunning ensuite with double sinks and sleek finishes. Two additional bedrooms offer flexibility for growing families, guests, or a bright home office setup. Located minutes to the 401 and 403 highways, offering easy access for travel to London, KW and Woodstock. This home is a must-see for buyers looking for style, space, and convenience. Don't miss your opportunity to own a fully renovated home that embraces small town living with the conveniences of nearby amenities. (id:60626)
Gale Group Realty Brokerage Ltd
15 Queen Street S Unit# 2014
Hamilton, Ontario
Welcome to Platinum Condos – Modern Living in the Heart of Hamilton! Step into urban elegance with this bright and beautifully designed 2-bedroom, 1-bathroom suite offering 694 sq ft of stylish open-concept living space. Located in the vibrant core of downtown Hamilton, this unit features in-suite laundry for your convenience and a spacious private balcony – perfect for enjoying your morning coffee or unwinding after a long day. Platinum Condos places you just steps away from the lively culture of Hess Village, local breweries, trendy cafes, shops, and some of the city's best restaurants. Commuters will love the easy access to Hamilton GO, West Harbour GO, and nearby bus routes. Students and professionals alike will appreciate the short commute to McMaster University and Mohawk College. Whether you're a first-time buyer, investor, or looking to downsize in style, this condo delivers on location, lifestyle, and comfort. (id:60626)
RE/MAX Escarpment Realty Inc.
305 201 Dogwood Dr
Ladysmith, British Columbia
Welcome to Dalby's on Dogwood, where luxury meets convenience in the heart of Ladysmith, BC. This exclusive residence offers a blend of sophisticated design, modern amenities, and a prime location, ensuring an exceptional living experience for residents of all ages. The architectural beauty is complemented by breathtaking panoramic views of the harbour, providing a picturesque backdrop to daily life. This boutique 5-storey building offers 25 residences, each meticulously designed for comfort and functionality. Beyond the impeccable interiors, Dalby's boasts an array of building amenities designed to enhance your lifestyle. Secure parking and bike storage ensure peace of mind, while a sleek lobby welcomes you home each day. Residents can also take advantage of a common roof deck patio, perfect for gatherings and soaking in the coastal scenery. For pet owners, a dedicated dog washing station adds convenience to everyday life, while beautifully landscaped grounds provide a serene escape. Our prime location in Ladysmith offers the best of both worlds: a tranquil coastal lifestyle with easy access to urban conveniences. Explore pristine beaches, wander through breathtaking parks, or stroll through charming shops—all just minutes from your doorstep. Whether you're a young professional seeking a vibrant community or a retiree longing for a peaceful retreat, Dalby's on Dogwood offers the perfect place to call home. Experience the essence of coastal living at its finest. This 1 bed + den, 2 bath home offers high-end finishes, in suite laundry, included appliances, window coverings and mountain views from your own patio. Book your private showing today! (id:60626)
Century 21 Harbour Realty Ltd.
804 Fairway Boulevard
Cardston, Alberta
Welcome to this meticulously maintained fully finished bungalow in an incredible location, backing on to the Lee Creek Valley Golf Course. Pride of ownership is evident in every square inch of this place. Through the front door you are instantly wowed by a spacious foyer, and vaulted ceilings with huge windows showcasing the incredible view of the golf course with no neighbours behind. The spacious kitchen boasts plenty of cabinets, granite countertops, a large island with counter space for days, a pantry, and upgraded appliances too. The living room is where you’ll want to spend all your time. It’s a great size, with the most incredible windows that flood the whole main floor with lovely natural light. Just off the dining room is a great deck that has been upgraded with a gas line and extra space to enjoy the view. The sizeable primary bedroom is also on the main floor, and features another large window to enjoy the view, as well as a walk in closet with built ins closet system, and an ensuite with a massive soaker tub! At the front of the home you’ll find another bedroom, perfect for an office or a guest room as there is also a full bathroom with shower right next door. The laundry room conveniently finishes off this floor, making sure everything you need is on the main floor. The wide staircase with wrought iron railing takes you to the second floor that is not short on features either. This bungalow has a walkout basement, providing plenty of extra windows, and tons of natural light that make it seem like you’re hardly in a basement at all. There are two spacious bedrooms down here, as well as a large living room to host the whole family! There is another full bathroom, as well as a big storage room, and a darling little play area under the stairs. There is a fantastic attached double car garage with upgraded epoxy floor to keep things neat and tidy, and it is even heated as well! This home truly is brimming with thoughtful details, and it shows like a show home . Give your REALTOR® a call and come see everything this amazing home has to offer! (id:60626)
RE/MAX Real Estate - Lethbridge
214 Fortosky Crescent
Saskatoon, Saskatchewan
Welcome to Rohit Homes in Parkridge, a true functional masterpiece! Our DALLAS model single family home offers 1,661 sqft of luxury living, located on a pie-shaped lot backing on to the park.. This brilliant design offers a very practical kitchen layout, complete with quartz countertops, walk through pantry, a great living room, perfect for entertaining and a 2-piece powder room. On the 2nd floor you will find 3 spacious bedrooms with a walk-in closet off of the primary bedroom, 2 full bathrooms, second floor laundry room with extra storage, bonus room/flex room, and oversized windows giving the home an abundance of natural light. This property features a front double attached garage (19x22), fully landscaped front yard and a double concrete driveway. This gorgeous single family home truly has it all, quality, style and a flawless design! Over 30 years experience building award-winning homes, you won't want to miss your opportunity to get in early. We are currently under construction with completion dates estimated to be 8-12 months. Color palette for this home is TBD. Floor plans are available on request! *GST and PST included in purchase price. *Fence and finished basement are not included* Pictures may not be exact representations of the home, photos are from the show home. Interior and Exterior specs/colors will vary between homes. For more information, the Rohit showhomes are located at 322 Schmeiser Bend or 226 Myles Heidt Lane and open Mon-Thurs 3-8pm & Sat-Sunday 12-5pm. (id:60626)
Realty Executives Saskatoon
45 Forget Street
Russell, Ontario
**PLEASE NOTE, SOME PHOTOS HAVE BEEN VIRTUALLY STAGED** Welcome to 45 Forget St, a beautifully renovated 3 bedroom end unit townhome in the family oriented community of Embrun. The interior of this home has been extensively renovated in 2025 with a brand new kitchen, luxury vinyl floors throughout the main & second levels, both staircases recarpeted, new light fixtures & renovated bathrooms. The main level offers a beautiful kitchen, dining area, powder room & living room with a large patio door onto the back deck. On the second floor you'll find 3 bedrooms including the large master bedroom with cheater ensuite/laundry. Bedroom windows all replaced 2025. The lower level features another full bath & family rm/games area. Walking distance to many amenities including Yahoo park. the arena, restaurants & more. Don't miss it! (id:60626)
Exit Realty Matrix
198 Moira Street W
Belleville, Ontario
Welcome to 198 Moira Street West, a bungalow built in 2016, that offers modern comfort, flexible living space, and a prime Belleville location. Thoughtfully updated and move-in ready, this home is perfect for families, down-sizers, or anyone looking to enjoy a low-maintenance lifestyle close to it all. The main floor features a bright and airy open-concept design with two bedrooms, a full 4-piece bathroom, and convenient main floor laundry. The seamless flow from the kitchen to the living and dining areas creates an ideal space for both everyday living and entertaining. Downstairs, you'll find a spacious recreation room centered around a large gas fireplace-perfect for cozy evenings. A third bedroom and a separate office area (easily converted into a fourth bedroom) offer plenty of room to grow or work from home. Enjoy the outdoors from the charming covered front porch or relax in the partially fenced backyard surrounded by mature trees. A 16' x 24' detached garage provides excellent storage or workshop space. Recent updates include new flooring in the rec room, new carpet on the stairs, and fresh paint throughout, ensuring a clean, modern feel from top to bottom. Located on the transit line and just minutes from schools, shopping, and places of worship, this home combines convenience with comfort in a family-friendly neighbourhood. (id:60626)
Royal LePage Proalliance Realty
45 Mohegan Crescent
London East, Ontario
Quick Closing Available! Charming Semi-Detached Home Backing onto Jubilee Park & Ted Earley Sports Complex! Welcome to this beautifully maintained semi-detached gem, perfectly blending comfort, space, and location. Step inside to a bright and inviting main floor featuring a spacious living/dining room bathed in natural light, perfect for entertaining or cozy family evenings. The large kitchen offers an abundance of storage and workspace, ideal for any home chef, along with a convenient main floor powder room. Upstairs, you'll find three generous bedrooms, including two with walk-in closets, and a modern, updated 4-piece bathroom offering both style and functionality for the whole family. The fully finished basement adds even more living space, boasting a family room perfect for the kids, a bonus room ideal for a home office or guest space, and an oversized laundry room with tons of storage space. Step outside to your own private oasis: a large, fully fenced backyard. Enjoy direct access to bike paths that lead to Fanshawe Conservation Area within minutes. The backyard also features grape vines, a cherry tree, red current berry bushes, rhubarb, mint and raised vegetable gardens plus a powered shed perfect for the hobbyist or gardener. Updates include a new roof (2024), furnace, AC and tankless water (2021). Conveniently situated with access to public transit, this home is within walking distance to French immersion, public, and high schools. It's just a 5-minute drive to Fanshawe College and within 15 minutes of Western University, downtown, and local hospitals. Plus, with easy access to Highway 401, commuting is a breeze. A single car garage completes the long list of impressive features. This is a home that truly has it all space, location, and thoughtful updates throughout. Don't miss the opportunity to make it yours! (id:60626)
Nu-Vista Premiere Realty Inc.
10 Elm Street
Bayham, Ontario
Wonderful opportunity to move to quiet Village of Vienna. This 3 bedroom bungalow has some awesome features! The home consists of a welcoming side entrance mudroom which leads to the main floor and basement. The main floor offers good sized eat in kitchen, large living room, 3 bedrooms, main floor laundry room, 3 pc bathroom with jetted tub. The basement is unfinished with some significant recent improvements to basement waterproofing, ready for you to add additional living space, there is also a 4 pc bathroom ready to finish. On the exterior you will find a large paved driveway for ample room to park, including transport truck. The 24 foot by 54 foot garage / workshop is ready for your hobbies with 220 hydro. Additionally you have an inground swimming pool, new liner 2024, ready for summertime fun. This yard is perfect for outdoor enjoyment. Recent improvements include - Lennox furnace, owned water heater, basement water proofing, Connected natural gas backup generator, some plumbing, Electrical updates, all but one main floor window, Exterior doors, the majority of which was done in 2024. All home measurements and square footage as per iGuide floor plan as seen in Photos. (id:60626)
RE/MAX Centre City Realty Inc.
8112 224 St Nw
Edmonton, Alberta
Price Improvement!!! Welcome to the beautiful neighbourhood of Rosenthal! This immaculate 2-storey home features 9’ ceilings and an open-concept layout. The main floor offers a stunning tiled feature wall with fireplace. The kitchen includes quartz countertops, stainless steel appliances, a bar, and a spacious dining area. A main floor den adds space for a home office. Enjoy sunsets on your full-sized deck in the west-facing, maintenance-free backyard. Solar Panels make this home energy efficient, and beat the heat with central air conditioning. Upstairs features a primary bedroom with vaulted ceiling, walk-in closet and 4-piece ensuite, plus two additional bedrooms, a 4-piece bath, and convenient second-floor laundry. The basement is currently a gym but easily converted into a theatre, bedroom or playroom. Family-friendly location near parks, splash park, walking paths, transit, restaurants, groceries and future development of Lewis Farms Rec Centre and schools. Move-in ready with double car garage. (id:60626)
Maxwell Polaris
2657 Chokecherry Ln Sw
Edmonton, Alberta
This stunning and impeccably maintained 1600sqft home comes with the highest possible level of finishing. Beautifully designed with exceptional living space and modern upgrades. Step inside to an inviting open-concept main floor with 9 ft ceilings, a bright living room that flows seamlessly into kitchen. The gourmet kitchen boasts granite countertops, stainless steel appliances, a large island, ample cabinetry, and a pantry ideal for all your culinary needs. Upstairs, you'll find a generous primary bedroom with a 4-piece ensuite and walk-in closet, plus two additional spacious bedrooms, a full 4-piece bath, and a convenient upstairs laundry. The double sized deck and extra-large yard is perfect for the summer BBQ's. Located within walking distance of the Jan Reimer Public K-9 School and Devine Mercy Catholic K-9 School. Close to all Amenities, Parks, Public Transit & Shopping Centre. (id:60626)
Maxwell Polaris

