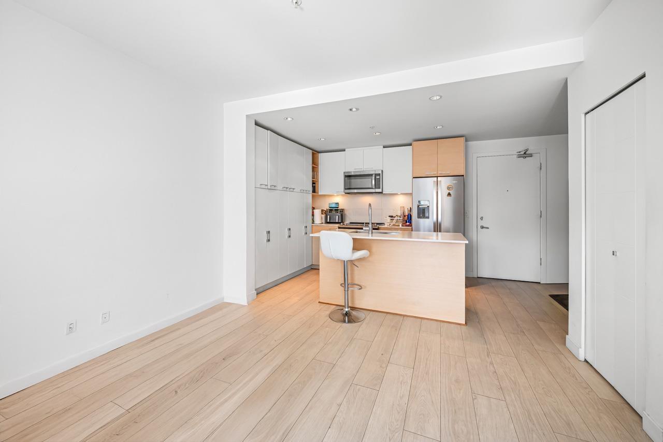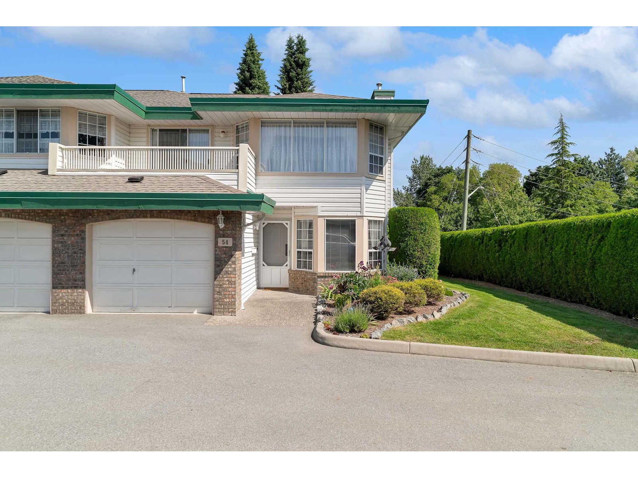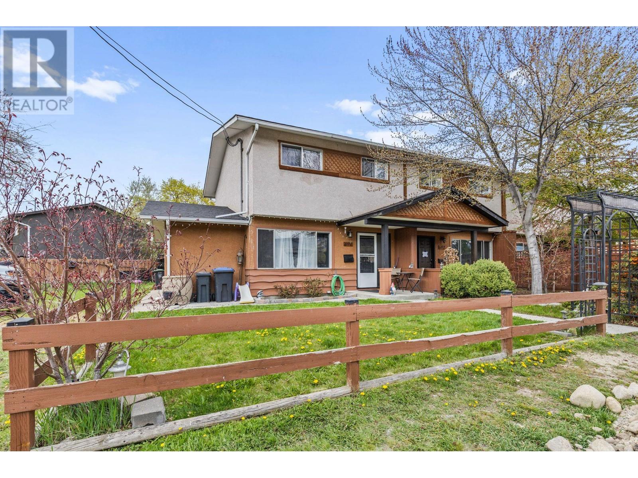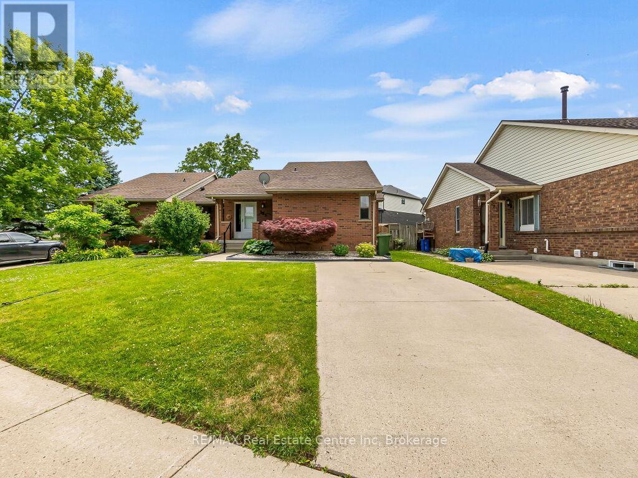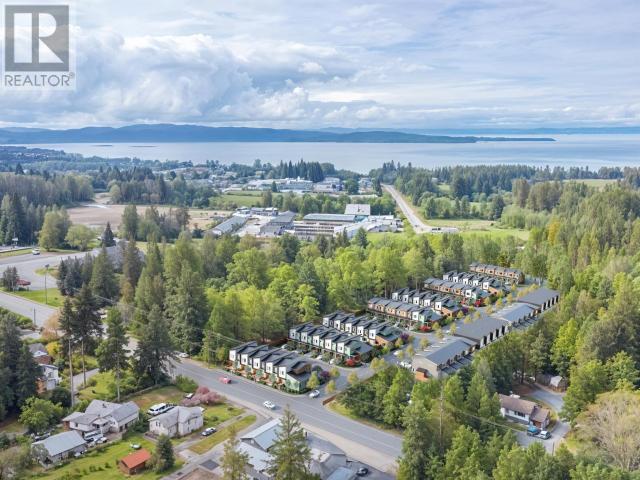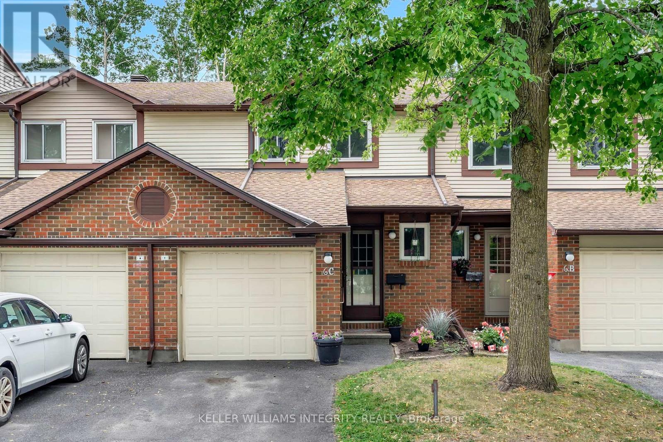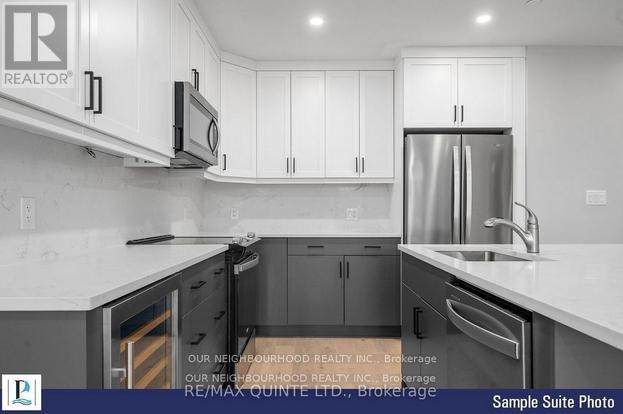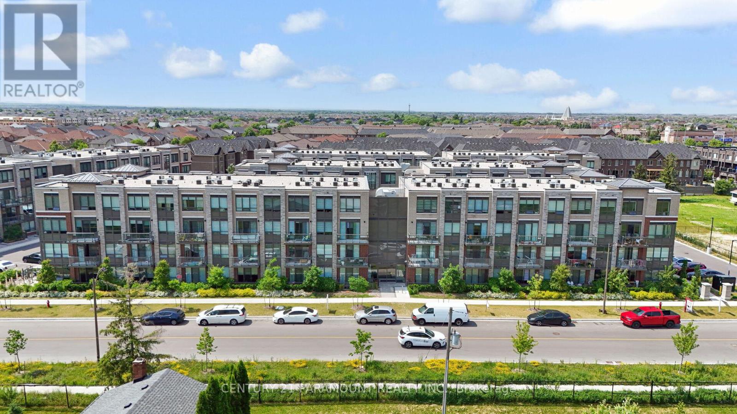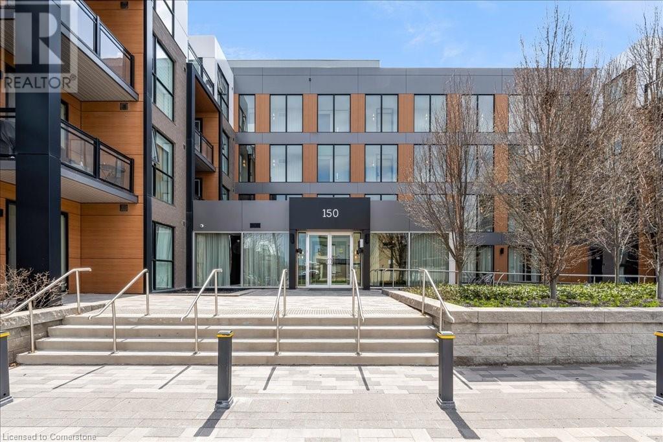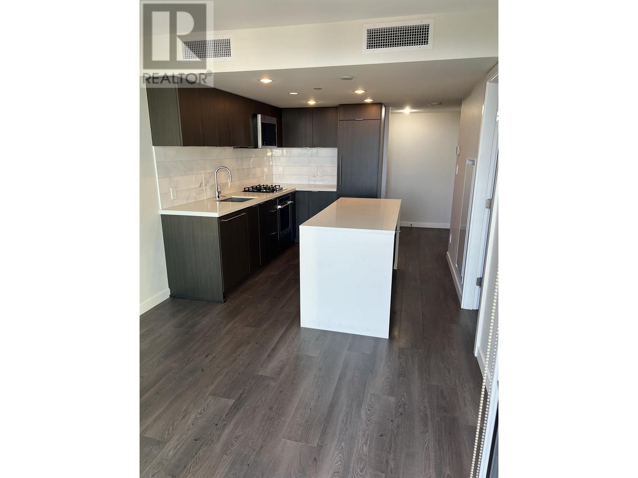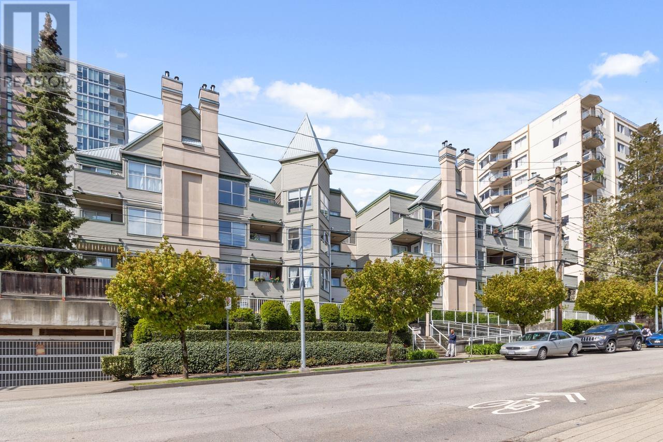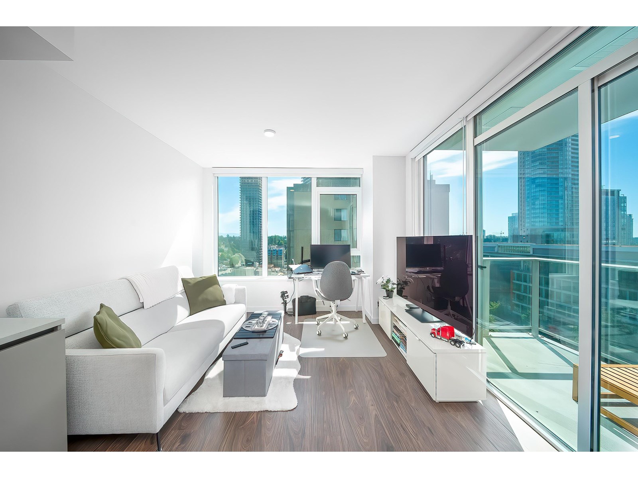208 Ravine Vi
Leduc, Alberta
Here is the one you've been waiting for! Amazing Adult bungalow complex backing the ravine in Prime Leduc location. In pristine condition. Walking distance to Leduc Common where there is shopping galore, including groceries. 1462 sq ft on main floor with Vaulted ceilings and quality skylight and solar light features for additional natural light. Massive primary bedroom! Fully finished basement (an additional 1388 sq ft of living space) with an additional 2 bedrooms (4 bedrooms in total) also a 4 piece bathroom and enormous recreational family room. Furnace has been reconditioned with a new board and a new sump pump installed. Only one neighbour attached with no other units in front, very private location. Listen to the birds on your quiet deck with green common space for your enjoyment. Additional guest parking spots directly across so your guests are right out front. Double attached garage - 21.6 x 19.34. New high quality laminate flooring in the open concept floor plan! Don't come up very often! (id:60626)
RE/MAX Real Estate
506 751 Fairfield Rd
Victoria, British Columbia
Enjoy sunshine and city views in this well-maintained, modern one-bedroom unit in the esteemed Astoria building. This sophisticated suite features a large kitchen that opens up to a lovely living room and includes hidden in-suite laundry. Built by award-winning Concert Properties, the concrete and steel building offers peace of mind with exceptional durability and soundproofing. Residents enjoy access to a range of amenities, including a billiards and meeting room, and a well-equipped fitness center. Located in the heart of Humboldt Valley, you are steps from the Inner Harbour, restaurants, and shopping. Ideal for anyone seeking a luxury home and investment in a stylish urban retreat. Also, pet-friendly with a secure underground parking spot. (id:60626)
Pemberton Holmes Ltd.
314 10603 140 Street
Surrey, British Columbia
Largest 1 bed + den at Domain at HQ by quality builder Porte Homes! 800sqft of interior living space! This supersized 1 bedroom features a spacious den room perfect for a home office or guest bedroom. The open concept kitchen is ideal for entertaining, with plenty of kitchen storage for all your culinary needs. Enjoy the luxury of laminate flooring throughout the living space, complemented by plush carpet in the bedroom. A full size washer dryer with storage space in front of the machine! Don't miss out on the opportunity to call this condo your new home! Open house June 14/21/22 between 2-4pm. (id:60626)
RE/MAX City Realty
54 3115 Trafalgar Street
Abbotsford, British Columbia
Sought after Cedarbrook Village! This Immaculate Ground floor, End unit with extra windows to let in all the light is in a prime location close to shopping, dining, and transit. Inside, you'll find 2 spacious bedrooms, 2 bathrooms, a cozy gas fireplace, and convenient updates throughout, plus an attached single garage. Enjoy the beautifully landscaped, private outdoor space-perfect for relaxing or entertaining. Bonus: a brand-new roof is coming soon! This well-maintained 55+ community is quiet, friendly, and move-in ready. (id:60626)
Homelife Advantage Realty (Central Valley) Ltd.
690 Bell Road
Kelowna, British Columbia
This bright and spacious end-unit townhome is a fantastic opportunity for first time home buyers or sawy investors in an up-and-coming neighbourhood. It is pet friendly with no age or rental restrictions and no monthly strata fees! It has a private fenced in back yard ideal for pets and children, and an opportunity to create your own private garden oasis complete with a garden shed. Near parks, amenities, and transit, Its recent renovations and upgrades include a new roof & hot water tank. With parking right out front, main floor entry, and secured storage close by, it is extremely convenient and offers ease of living. Conveniently located near parks, shops, restaurants and schools, the home's central location offers opportunities for biking, walking, and is a short walk to transit. (id:60626)
Royal LePage Kelowna
Land North Of Love
Torch River Rm No. 488, Saskatchewan
This is a great opportunity to own a quarter of land north of Love, SK. Land is located just under 2 miles from the Torch River and half a mile to the Provincial Forest. 158.66 Title acres (NW 08-53-15-2 Ext 0), plus interest in a quarter of lease land south of it (SW 08-53-15-2 – lease land). For NW 08-53-15-2 Ext 0: SCIC soil class P, SAMA states 129 cultivated acres (map area measurement shows approx. 121 acres), stones none to few, level/nearly level, 30 acres of Aspen/Coniferous. Lease land has about 95 cultivated acres (as per map measurement) and SCIC soil class M. 2023 crop was oats, 2024 crop was Canola, with some summer fallow. Call today! (id:60626)
RE/MAX Blue Chip Realty
20612 42 Av Nw
Edmonton, Alberta
Immerse yourself in the elegance and craftsmanship of The Sylvan. Luxury Vinyl Plank flooring flows through the main floor, starting at a welcoming foyer with a spacious walk-in coat closet. A cozy great room offers natural light from a large front window. The functional kitchen features quartz counters, a flush island eating ledge, Silgranit undermount sink, Thermofoil soft-close cabinets, an over-the-range microwave, and a tucked-away pantry. At the rear, a sunlit nook overlooks the quaint backyard and connects to a main floor bedroom, full 3-piece bath, and garden door to the yard. A rear parking pad offers the option to add a detached two-car garage. Upstairs, the bright primary suite includes a walk-in closet and 3-piece ensuite with tub/shower combo. Two more bedrooms, a 3-piece bath, and laundry closet complete the level. Brushed nickel fixtures, 9 ft. ceilings on main and basement levels, separate side entrance, and basement rough-in plumbing are all included. (id:60626)
Exp Realty
311 Rankin Dr
St. Albert, Alberta
Introducing the Metro Bungalow 20 Plus built by Cantiro Homes, offering the convenience & ease of single level 892 sqft of living space. Designed with your lifestyle in mind, this home eliminates stairs, making it perfect for those who value simplicity and ease. The open floor plan enhances the sense of space and invites abundant natural light, creating a welcoming and airy atmosphere throughout this spacious 1 bedroom, 1.5 bath main floor design. The thoughtful design not only features a large kitchen and main living space. Every detail of this home is crafted to ensure a higher quality of lifestyle, blending convenience and elegance. The home includes the following features: Midsummer w/ Black interior finishing, rear double detached garage, front & rear landscaping, fence, deck, and BBQ hookup. The basement development plan features additional 2 beds, large living area & full bathroom. Just steps away from the river trail & White Spruce trail system, with shopping and amenities within walking distance. (id:60626)
Century 21 Masters
903, 355 Nolancrest Heights Nw
Calgary, Alberta
Absolutely STUNNING townhome comes FULLY LOADED with UPGRADES in NOLAN HILL! Featuring 3 Bedrooms, 2.5 Baths, Den + DOUBLE GARAGE. A truly REMARKABLE blend of design + style boasting knockdown ceilings + quartz countertops throughout, top down/bottom up blinds, LVP + recessed lighting on main level and much, much more. TIMELESS white shaker L-Shaped kitchen with soft close drawers and doors, UPGRADED herringbone backsplash, Chimney hood fan, built-in microwave, central island, UPGRADED stainless steel appliances & fixtures. Good sized nook/eating area with shiplap feature wall with direct access to WEST facing low maintenance BALCONY with BBQ gas line. SPACIOUS + BRIGHT front family room + 2 pc powder room round out the main level. Upstairs offers Primary bedroom with walk-in closet, 4pc ensuite with floor to ceiling tile wrapped shower, dual vanities and spa storage cabinets. 2 additional nicely sized bedrooms + 4 pc bath and UPSTAIRS LAUNDRY! Lower level features a large flex space ideal for a OFFICE SPACE, DEN/GYM or play area. Walking distance to shopping, pathways, bikeways, playgrounds and playing fields. Quick access to Shaganappi, Sarcee and Stoney Trail. Exceptional Value! (id:60626)
Urban-Realty.ca
146 Yorkville Boulevard Sw
Calgary, Alberta
The Ripley End’s large front porch is a welcoming refuge to greet friends and connect with the neighborhood. This open concept living space creates the ultimate entertaining and family environment. A stunning kitchen with a quartz breakfast bar invites everyone to pull up a chair, and a large living room offers extra space to hang out and relax. Upstairs, you'll find a conveniently located laundry room, a linen closet, a full bath, and a bright, spacious loft. Relax in the large primary bedroom, featuring a double hanging walk-in closet and an ensuite. Equipped with 8 Solar Panels! *Photos and virtual tour are representative. (id:60626)
Bode Platform Inc.
385 Highview Drive
St. Thomas, Ontario
Welcome to this stunning 3+1 bedroom semi-detached home, perfectly situated in a peaceful and family-friendly neighborhood and just few minutes away from downtown and the Mall. This home has been completely upgraded from top to bottom, offering modern finishes and exceptional value. Some of the many upgrades include: New vinyl flooring throughout the house. New front steel door entry and sliding glass door. New light fixtures, High ceiling bathrooms, Upgraded kitchen with quartz countertops and a powerful exhaust fan Brand new air conditioner and furnace. New sump pump for added peace of mind Beautiful new gazebo and fenced backyard, perfect for entertaining. New Pendants lights above island counter. Roof and Window replaced 2017, The basement features a spacious and inviting family room, ideal as a home gym or entertainment area. You'll also find two additional rooms, you can use as a bedroom or office. This moves in ready home offers both comfort and style an opportunity you wont want to miss (id:60626)
RE/MAX Real Estate Centre Inc
N808 - 120 Bayview Avenue
Toronto, Ontario
Gorgeous unit in this Canary Park Condo! This unit has unobstructed views OVERLOOKING THE 18 ACRE CORKTOWN COMMONS PARK. Open Concept design/floor plan with engineered hardwood flooring, European Style Kitchen with Integrated Appliances and Caesarstone Counters, spacious bedroom with large window, double closet, ensuite laundry. Amazing Amenities Include Rooftop Infinity Outdoor Pool, Rooftop Deck with BBQ area, Exercise Room, Steam Room, Party Room & More! Fabulous Canary District Community offering, Wide sidewalks with Street Art, Restaurants, Union Station, Distillery District, St Lawrence Market, Waterfront, New Ontario Line, Biking Trails close by & so much More. Bonus Maintenance Fee includes Beanfield Internet. Desirable/Lucky Unit Number N808 (id:60626)
RE/MAX Hallmark Realty Ltd.
203-5191 Manson Ave
Powell River, British Columbia
Beautifully crafted, brand-new townhome! With environmental sustainability in mind, this energy-efficient home has a zero carbon footprint. You are centrally located only minutes away from trails, parks, stores, restaurants, and the recreation centre. Live comfortably without having to worry about high strata fees or strict rules. This is your chance to buy a brand-new home for an affordable price. (id:60626)
460 Realty Powell River
C - 6 Offenbach Lane
Ottawa, Ontario
*OWN THIS HOME FOR THE COST OF RENT!* Move-In Ready Townhome in Centrepointe with NO REAR NEIGHBOURS! This beautiful 3-bedroom, 2 bathroom condo townhome located in the sought-after community of Centrepointe. Perfectly positioned with a serene wooded backdrop, this home offers both tranquility and convenience. The main floor welcomes you with an updated white kitchen with plenty of cabinetry space. The open-concept living and dining room boasts a charming corner natural gas fireplace and seamless access to the private backyard through patio doors - ideal for summer BBQs and quiet relaxation. A powder room and direct entry to the 1-car attached garage complete the main level. Upstairs, you'll find a spacious primary bedroom, accompanied by two additional well-sized bedrooms and a full bathroom. The basement provides a family room, perfect for entertainment or a home office, along with a laundry room for added convenience. Whether you're a first-time buyer, downsizer or an investor, this property is a fantastic opportunity in a prime location. Enjoy the benefits of being close to public transit, recreation, shopping, medical and dental, the 417, green space, and Algonquin College. Condo fees include water, exterior doors, windows, exterior repairs from normal exterior wear and tear, garage doors, the exterior finishing (brick siding, roof), all pavement including driveways. (id:60626)
Keller Williams Integrity Realty
81 Elgin Street
St. Thomas, Ontario
Welcome to 81 Elgin Street in St. Thomas! This beautifully kept home is ready to move in and enjoy. Many original features, and newer touches create an inviting, homey environment for you and your family to enjoy. From the large front porch to the rear deck and everything in between this house will have something for everyone. (id:60626)
Exp Realty Of Canada Inc.
202 - 12 Clara Drive
Prince Edward County, Ontario
Experience luxury living in Port Pictons newest Harbourfront Community by PORT PICTON HOMES. This elegant north-facing 1-bedroom condo in The Taylor building offers 673 sq ft of stylish living space. It features an open-concept living and dining area, a private balcony, a 2-piece bath, and a sunlit primary suite with a 4-piece ensuite and spacious closet. Premium finishes include quartz countertops, tiled showers/tubs, and designer kitchen selections. Residents enjoy exclusive access to the Claramount Club, offering a spa, fitness center, indoor lap pool, tennis courts, and fine dining. A scenic boardwalk completes this exceptional lifestyle. Condo fees: $215.36/month. (id:60626)
Our Neighbourhood Realty Inc.
RE/MAX Quinte Ltd.
102 - 95 Attmar Drive
Brampton, Ontario
Stunning 1-bedroom, 1-washroom suite in Brampton Easts prime location! This main floor bright unit offers lots of natural light. Fully upgraded with modern finishes, it boasts spacious living and dining areas, a sleek kitchen, and a stylish bathroom.Location is unmatched, Close To All Amenities - Costco, Hwy 427/407, Goreway Meadows Community Centre & Library, Places Of Worship, Schools, Shopping Plazas, And More. Public Transit Is Just A Short Walk Away For Added Convenience. Includes 1 Owned Parking Space. (id:60626)
Century 21 Paramount Realty Inc.
120 - 95 Attmar Drive
Brampton, Ontario
Stunning 1-bedroom, 1-washroom suite in Brampton Easts prime location! This main floor bright unit offers lots of natural light. Fully upgraded with modern finishes, it boasts spacious living and dining areas, a sleek kitchen, and a stylish bathroom.Location is unmatched, Close To All Amenities - Costco, Hwy 427/407, Goreway Meadows Community Centre & Library, Places Of Worship, Schools, Shopping Plazas, And More. Public Transit Is Just A Short Walk Away For Added Convenience. Includes 1 Owned Parking Space. (id:60626)
Century 21 Paramount Realty Inc.
120-121 - 7181 Yonge Street
Markham, Ontario
Ready To Start Your Business with AAA Location Prime Commercial Unit At Shops On Yonge. Busy Corner Unit On Main Level Next To 3 ways to Entrance Door And Elevator. Turn-Key Beauty Clinic, Currently Set-Up As Beauty Aesthetic & Laser Clinic in The Ground Floor. Renovated Flr & Lights and Water hooked up with sink in place. Total 760Sqft. Shopping Mall, Bank, Supermarket, Restaurants & Directly Connected To 4 High Rise Residential Towers, Offices & Hotel. Ample underground parking space for Owner, Tenants and Visitors. Perfect for Owner or Investor. Excellent Investment Opportunity! (id:60626)
RE/MAX Realtron Yc Realty
150 Sabina Drive Drive Unit# 301
Oakville, Ontario
Stunning Bright 1 bedroom Condo features modern finishes and could be yours! This beautiful west-facing condo boasts floor-to-ceiling windows that fill the space with natural light and offers a sense of openness and tranquility. The open-concept layout is perfect for entertaining, seamlessly connecting the living area to the stylish kitchen. The kitchen is ready for the cook in you, featuring stainless steel appliances, a large pantry for ample storage, a chic glass backsplash, and elegant stone countertops, complemented by a spacious kitchen island. Retreat to the primary bedroom, which includes two closets and a semi-ensuite four-piece bath, providing both comfort and convenience. Throughout the unit, you'll find gorgeous hardwood-like flooring, enhancing the modern aesthetic. Additional highlights include a laundry closet with a full-size washer and dryer, a large open balcony perfect for relaxing, and one underground parking spot conveniently located near the elevator. Plus, there's ample above-ground visitor parking! Situated close to highways, schools, shopping, parks, and a wealth of amenities, this condo offers the ideal blend of luxury and convenience. Don’t miss out on this exceptional opportunity—schedule your showing today! (id:60626)
Century 21 Miller Real Estate Ltd.
601 8238 Lord Street
Vancouver, British Columbia
Northwest unit, located in Central location, close to Skytrain, T&T Supermarket, shopping, and restaurants. Home is ideal for those looking for a place close to public transportation. Unit comes with 1 storage locker. (id:60626)
Lehomes Realty Premier
406 509 Carnarvon Street
New Westminster, British Columbia
Looking to purchase your first home or investment property? This 2 bed plus den, 916sf, penthouse suite with a lovely treed outlook is a rare opportunity at this price! Spacious rooms, in-suite laundry, skylit kitchen, gas fireplace, balcony and 2 parking stalls. Ideally located on the quiet north side. Lots of light coming from the angled windows capturing the east and west light, without the hot summer exposure to the south. Located in a well maintained, pet friendly building! Only one block to the SkyTrain, close to shops, cafes, daycares, the Farmer's market and waterfront boardwalk! (id:60626)
Oakwyn Realty Ltd.
1308 10448 University Drive
Surrey, British Columbia
Live above it all: Sky-High Views, Premium Amenities, Bosa Craftsmanship. Welcome to University District by Bosa! Adjacent to top tier institutions, steps from Surrey Central Skytrain, library, City Hall, Civic Plaza and Surrey Memorial Hospital-this is the place for everything you need within minutes. Step into this upper-level corner home where natural sunlight pours in from multiple directions, enhancing the sense of space and serenity. Thoughtfully designed with an open, efficient layout, this residence offers the perfect balance of comfort and functionality. Whether you're working from home, entertaining guests, or just soaking in the scenery, this bright and airy unit delivers style, warmth, comfort and convenience. Parking and Storage locker included. (id:60626)
Nu Stream Realty Inc.
Ph16 - 5940 Yonge Street
Toronto, Ontario
Bright And Sunny Penthouse Unit With South View Balcony, Only Few Units From This Building, Rare To Find, Practical Split Bedroom Layout. Close To All Amenities. Walking Distance To Subway. Right In The Centre Of The City. 9' Ceiling And Grand View Of Yonge St. This Is A Must-See Unit! Move-In Ready! **EXTRAS** New Appliances: Stove, Microwave, Dishwasher + Pot Light Installed. (id:60626)
RE/MAX Realtron Yc Realty



