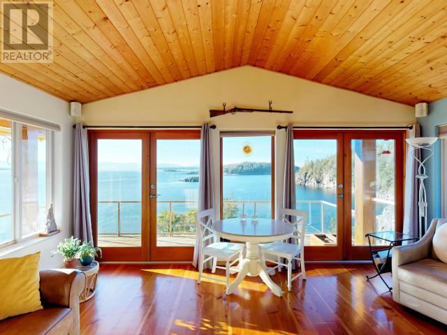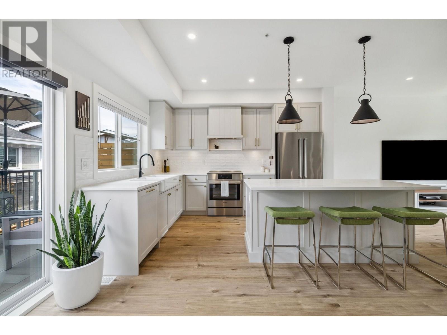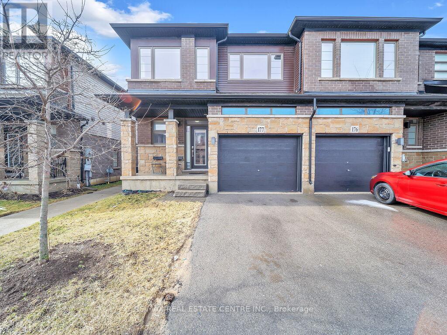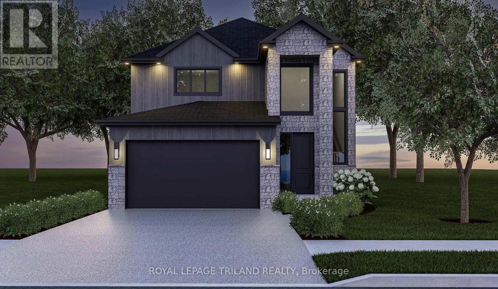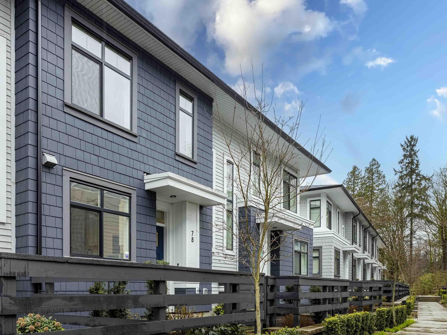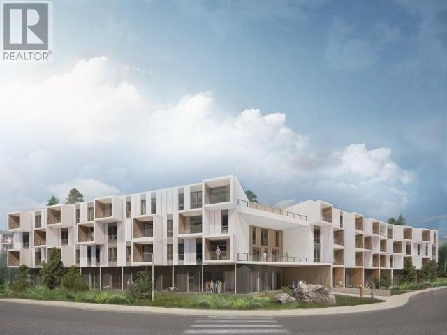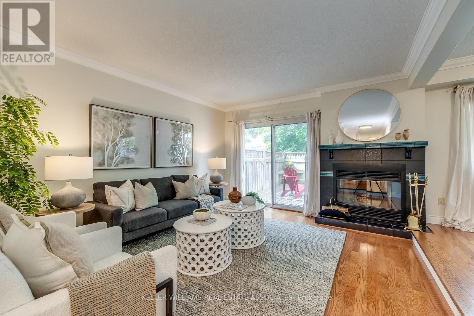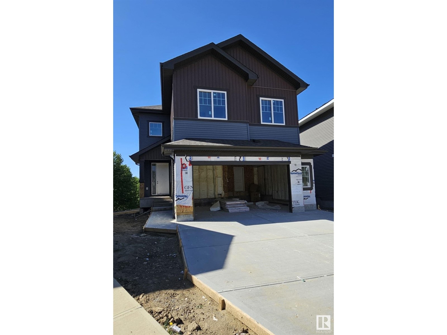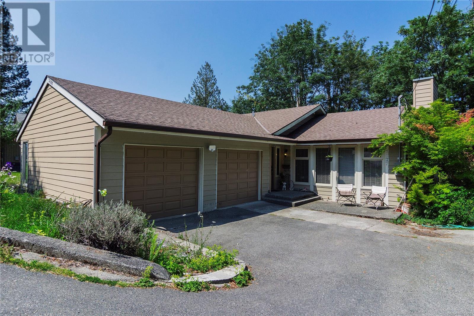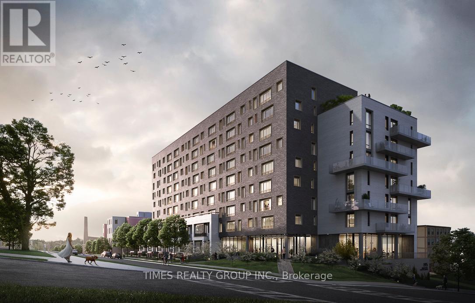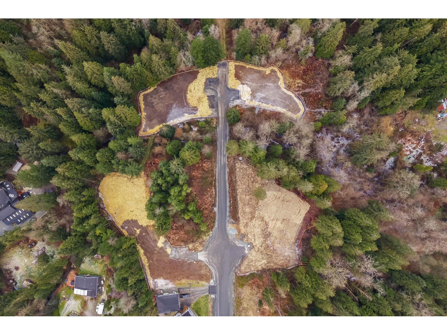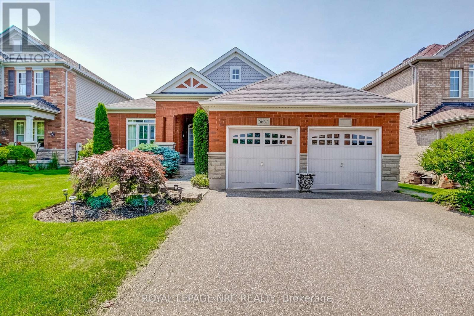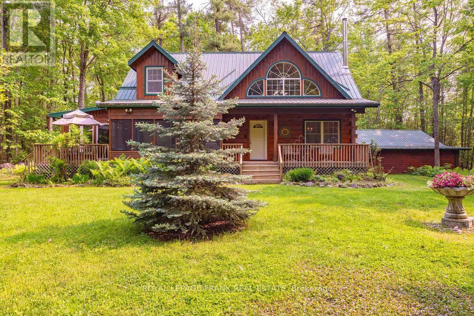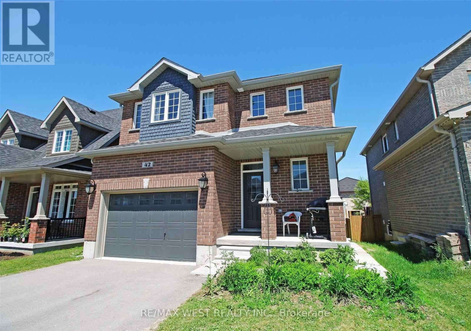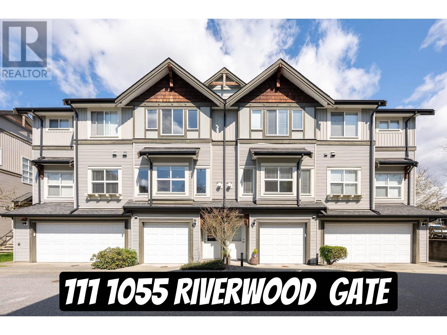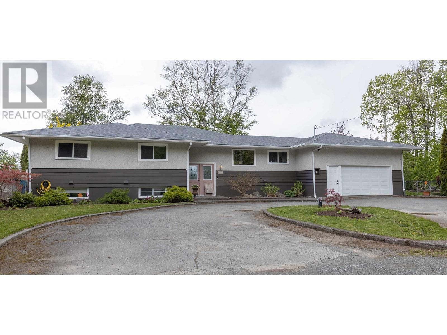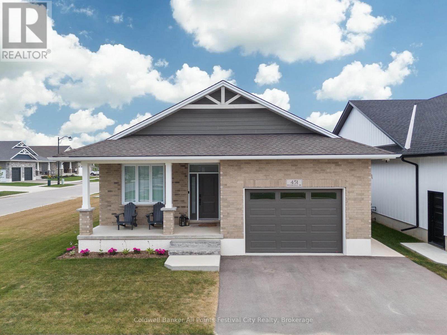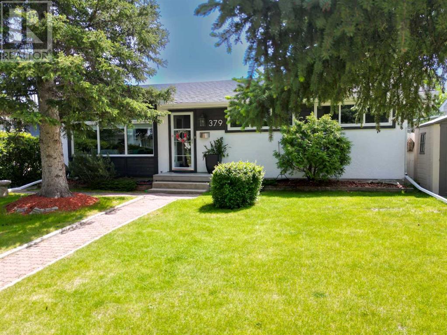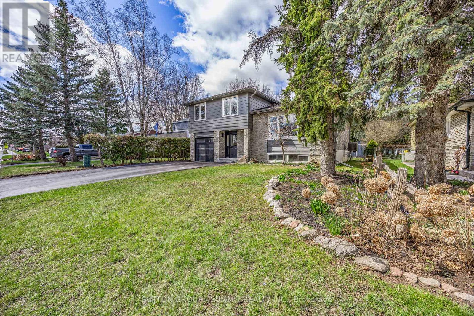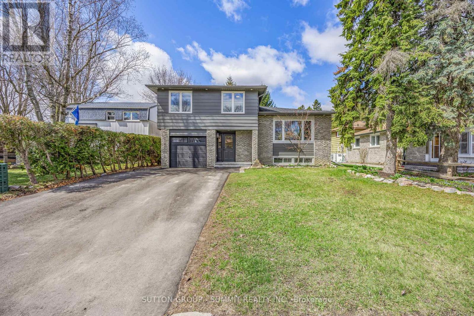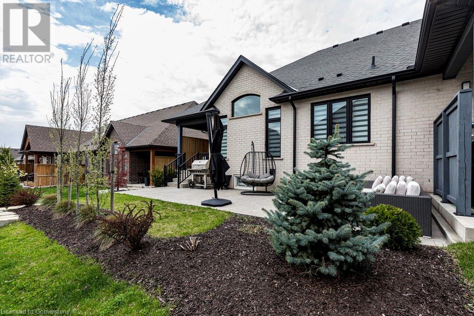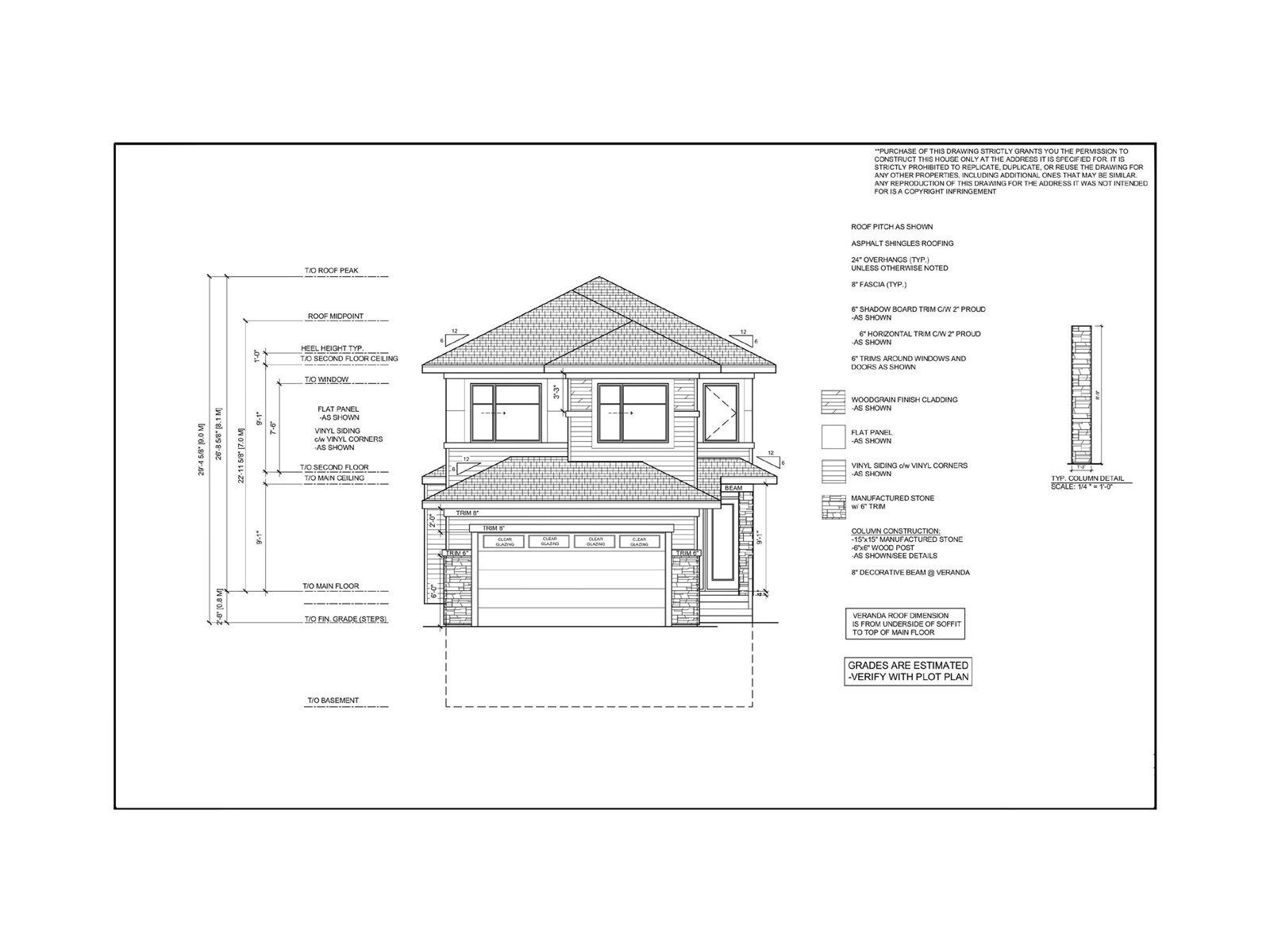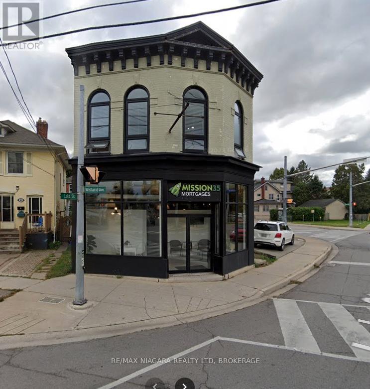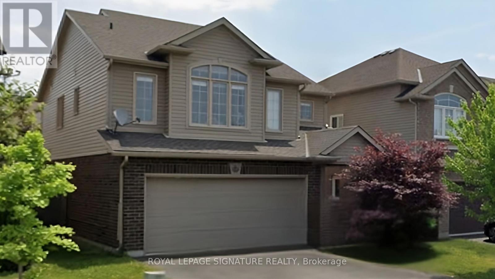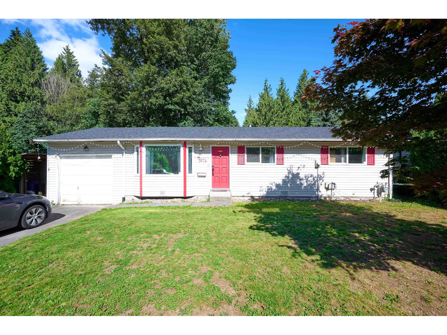2-10289 Finn Bay Road
Powell River, British Columbia
This lovely 1 bedroom + den home in Rasmussen Bay has breathtaking views of the Copelands, Savary and Hernando Islands, plus front-row seats for spectacular sunsets. Two sets of French doors open the home to a beautiful wrap-around deck with south-west views. Set in the quiet gated community of Copeland Island Marine Estates where you can live year round or use as a seasonal residence. The home comes with 30' private dock space and enclosed boat storage, there's a year-round caretaker, shared workshop, and a gazebo equipped with a barbecue, washrooms and showers at the water's edge. It's a reasonable walk to Lund for breakfast at Nancy's, visiting shops and restaurants. This is a popular area for kayakers and boaters, harvesting shellfish and seafood. Downtown Powell River with major shopping, restaurants, services, hospital, and airport are within a 40 minute drive. Call for more details. (id:60626)
Royal LePage Powell River
1970 White Lake Road E
Douro-Dummer, Ontario
Welcome to your perfect lakeside getaway on stunning WHITE LAKE! This dreamy 4-season cottage offers everything you need to start making unforgettable summer memories just bring your bathing suit! With 100 feet of crystal-clear waterfront, breathtaking views, and a spacious wraparound deck, this 3-bedroom retreat captures the true essence of cottage living. Start your mornings with coffee on the dock, spend your afternoons exploring the lake... YES... there is a Speed Boat INCLUDED and wind down your evenings watching the sunset dance across the water. Two Sea-Doos are INCLUDED ready and waiting for endless fun and adventure! The walkout lower level adds extra living space to relax and unwind, making this property as functional as it is beautiful. Whether you're looking for a weekend escape or a year-round sanctuary, this White Lake gem has it all. Don't miss your chance to own a slice of paradise where lake life, relaxation, and adventure come together perfectly! Completely turn key & ALL INCLUSIVE!! Everything meticulously cared for!! (id:60626)
Century 21 United Realty Inc.
8 23183 136 Avenue
Maple Ridge, British Columbia
Welcome to seamless living in desirable Silver Valley! This BRIGHT 3 bed, 3 bath home offers a wide, open floor plan, soaring ceilings, private yard & stunning mountain views from the primary bedroom. Large windows fill the space with natural light throughout. Ideal for busy families, it features durable laminate flooring, air-conditioning, custom built-in TV unit with lighting & closet organizers. The designer kitchen offers S/S appliances with Bosch range. It flows to a balcony with BBQ gas hookup - perfect for summer evenings. The oversized double garage with epoxy floors, provides plenty of space for bikes, strollers & outdoor gear. Just minutes from Alouette Lake, parks, and scenic trails - adventure is right at your doorstep! Open House Sunday, July 27th: 2-4 PM or by private apt. (id:60626)
Rennie & Associates Realty Ltd.
177 - 30 Times Square Boulevard
Hamilton, Ontario
Simply Beautiful & Biggest 2-Storey Model in this Sub-Division. A Spacious End Unit Townhome(Like a Semi-Detached) offers 1837 sq feet. Built By Award-Winning Builder Losani Homes In 2020 & Offering The Perfect Combination Of Modern Elegance And Convenience. With Its Prime Location Within Walking Distance To All Amenities and easy Highway Access, The Bright And Spacious Open Concept Living And Dining Area is perfect For Entertaining Guests Or Relaxing With Family, The kitchen is loaded with quartz counters, an Extra Large Kitchen Island, and four upgraded stainless appliances. The second Level Contains, a Master With a W/I Closet, a 4pc En-Suite Bathroom, 2 more Spacious Bedrooms, a Main 4pc Bathroom, and the convenience of the second-floor laundry. **AMAZINGLY WELL KEPT HOME**NO CARPET IN THE WHOLE HOUSE**A MUST SEE** (id:60626)
RE/MAX Real Estate Centre Inc.
24 Country Club Drive
Loyalist, Ontario
Meticulously maintained and thoughtfully updated, this spacious bungalow sits on a large, private lot backing onto green space, with golf course views and stunning northwest sunsets. Located in the desirable Loyalist Country Club Community in the charming Village of Bath, this home offers the perfect balance of comfort, style, and function.Inside, you'll find a bright, open-concept layout with vaulted ceilings, beautiful hardwood floors, and large windows that fill the home with natural light. The fully renovated kitchen features quartz countertops, new cabinetry, and a generous breakfast bar, ideal for both cooking and entertaining. The adjoining Great room is warm and inviting with a gas fireplace and views of the landscaped backyard. Step outside to the southwest-facing deck with hot tub perfect for relaxing and enjoying the sunset. A flexible room at the front of the home can serve as a dining room, den, or sitting room. The primary bedroom includes a bay window that overlooks the green space and a 3-piece en-suite. A second bedroom, 4-piece bath, and laundry with inside access to the double car garage complete the main floor.The recently fully finished lower level expands your living space with a large family room made warm and inviting by the gas fireplace, a generously sized third bedroom, full bath, games area, and two bonus rooms ideal for an office, gym, or hobby space as well as a storage utility room. Recent updates include: full kitchen remodel, stainless steel fridge (2025), washer (2024), furnace (2018), roof (2019), front door (2019), on demand Generac generator with two owned propane tanks, and water filtration reverse osmosis system.This home includes a Loyalist Country Club Membership (a $20,000 value). The local area features golf, tennis, pickle-ball, scenic trails, marina, shops, dining, and more, just 15 minutes from Kingston or short waterfront drive to the Ferry to access the beaches and wineries of Prince Edward County (id:60626)
Sutton Group-Masters Realty Inc.
35 Allister Drive
Middlesex Centre, Ontario
TO BE BUILT! Werrington Homes is excited to announce the launch of their newest project in beautiful Kilworth Heights West! Priced from $849,900, the builder has created 6 thoughtfully designed floorplans offering either 3 or 4 bedroom configurations and ranging in size from 1,751 - 2,232 sq ft above grade. Werrington is known for offering high quality finishes, at affordable pricing, and these builds are no exception! As standard all homes will be built with brick & hardboard exteriors, 9 ft ceilings on the main and raised ceilings in the lower, hardwood flooring throughout the main, generous kitchen and counter top allowances, second floor laundry, paver stone drive and walkways, ample pot lights & a 5 piece master ensuite complete with tile & glass shower & soaker tub! With the higher ceiling height and oversized windows in the basement, this offers a fantastic canvas to add additional living space if required! Follow our pre-designed basement plans that provide a rec room, 4th / 5th bedroom & bath or create your own based on your needs! Kilworth is an outstanding family-friendly community minutes from shopping and amenities in London with access to renowned schools, parks, and trails. Nothing has been left to chance: Great floorplans, reputable builder, awesome finishes, all in one of the most sought-after neighbourhoods in the area! NOTE: this listing represents the "Riverstone" plan. The interior images and virtual tour for this listing represent the "Moonlight" model home that is available for scheduled viewings. Some images may show optional upgrades. See site plan for available lots. (id:60626)
Royal LePage Triland Realty
78 15235 Sitka Drive
Surrey, British Columbia
Discover family-friendly living in the highly sought-after Wood & Water community in Surrey's desirable Fleetwood neighbourhood, with golf courses, restaurants & shops nearby. This beautiful townhouse features 3 bedrooms, a versatile flex room, 3 bathrooms, a double garage & a charming balcony/deck. The lower floor offers a spacious flex room with a convenient half bathroom. On the main level, the chef's kitchen flows seamlessly into the dining & living areas, with direct access to a bright large southwest-facing deck-perfect for relaxing or entertaining. Upstairs, you'll find 3 bedrooms, one being a large primary suite with ensuite & walk-in-closet, plus another full bath, offering plenty of space for the whole family. As a resident, enjoy exclusive access to the community clubhouse, which includes a gym, kids play area, games room and a lounge-perfect for staying active and socializing with neighbours. Call for a private viewing. (id:60626)
RE/MAX Select Properties
412-2 Klondike Road
Whitehorse, Yukon
Discover The Summit, an exceptional new residential project in Riverdale, Whitehorse, offering sophisticated condo living amid serene natural surroundings. Designed to elevate your lifestyle, The Summit seamlessly blends comfort, quality, and convenience, providing residents with thoughtfully designed spaces, modern amenities, and easy access to vibrant community attractions and outdoor recreation. Features include 10' ceilings with exposed wood, large windows, modern kitchens and tile bathrooms, private balconies, and more! Enjoy the perfect balance of tranquility and city living at The Summit--your gateway to a remarkable Yukon experience. (id:60626)
Yukon's Real Estate Advisers
175 Pleasant Avenue E
St. Catharines, Ontario
This income property features 4 self-contained, 2-bedroom units, each thoughtfully designed for tenant comfort and convenience. Every unit includes a 4-piece bathroom, an eat-in kitchen, a living area, and two spacious rooms, offering ample living space. All units come with two entrances, providing added flexibility for tenants. The property also offers shared access to a basement with built-in laundry facilities, adding value and convenience for residents. Tenants are responsible for paying hydro, which provides an opportunity for owners to minimize utility costs. Located in a prime area, this property is within minutes of a wide range of amenities, making it an ideal location for tenants. One of 4 units has been completely renovated recently. (id:60626)
Coldwell Banker Advantage Real Estate Inc
63 - 3050 Orleans Road
Mississauga, Ontario
For the Thoughtfully Stylish & Convenience-Craving Crowd. This 3+1 bed, 4 bath end-unit gem is tucked into one of Erin Mills friendliest little enclaves where neighbours wave, kids play together outside, and people still make eye contact. It's giving small-town vibes with gated-community energy, but with every big city convenience around the corner. Shops, schools, restaurants, gyms, Costco, parks, and rec centres - all nearby. And with the QEW and 403 close, you're never far from where you need to be. The home's charming exterior brings European-style curb appeal and timeless character that stands apart from today's builds. And unlike the stacked, stair-heavy townhomes popping up everywhere, this one feels like a true two-storey detached home just with fewer headaches. Inside, you'll find hardwood floors, granite kitchen counters, and a sunken living room, a perfect example of why this style is trending. Slightly set below the open dining area, it creates a cozy-yet-connected space perfect for entertaining or relaxing. Add northeast exposure and soft natural light, and the main floor just works. Upstairs, the principal suite is larger than many downtown condos, with space for a lounge area, a spa-like ensuite with deep soaker tub, and a walk-in closet that feels more like a dressing room than storage. Two additional bedrooms one with its own walk-in closet and another renovated bathroom complete the level. Downstairs, the finished basement offers even more flexibility: a fourth bedroom, full bath, and space for guests, teens, in-laws, or your next big idea. Out back, a private deck opens onto a quiet walking trail that leads straight to one of the neighbourhoods best-kept secrets: a beautiful sunny outdoor pool that always feels just right. Well-built. Well-cared-for. And part of a peaceful, welcoming neighbourhood that feels like home the moment you arrive. (id:60626)
Royal LePage Real Estate Associates
1133 Gyrfalcon Cr Nw
Edmonton, Alberta
FINESSE/VANGUARD BUILT HOMES quality and experience is evident in this WALKOUT BASEMENT Brand new build 2540 Sq Ft 2 storey home with a roaring open concept ceiling,9 foot ceilings on the main and on the second floor, 8 foot interior doors and a private and amazing location on a pie shaped lot. This home has a open concept with 4 bedrooms upstairs with a beautiful ensuite bath with tub and enclosed modern glass shower and second floor laundry and also a large bonus room overlooking a modern concept main floor with high ceilings and modern finishing's. The main floor also has a 5th bedroom/Den area and a beautiful kitchen area with a extra butlers pantry/spice kitchen and large mud room off the back garage door and a full bath on the main. This home is amazing and provides perfect spaces for a growing family. (id:60626)
RE/MAX River City
3527 Fairview Dr
Nanaimo, British Columbia
Spacious 6 bed, 3 bath home in the quiet, family-friendly Uplands neighbourhood. Nearly 3,000 sq ft of well-maintained living space featuring 11' vaulted ceilings, hardwood floors, maple kitchen cabinets, vinyl windows, gas fireplace, and a ductless heat pump on the upper level for year-round comfort. The lower floor includes 3 bedrooms, a second kitchen, separate laundry, rec room, and private entrance—perfect for extended family or as a mortgage helper. The attached double garage includes a workshop area, ideal for storage or hobbies. The home is equipped with 200-amp electrical service. Enjoy outdoor living on the private deck, with a backyard bordered by mature trees for excellent privacy. Walking distance to elementary school and a short drive to secondary school. Close to North Town Centre, public transit, and under 10 minutes to Woodgrove Mall and Costco. A versatile, move-in-ready home in a great location! (id:60626)
Pemberton Holmes Ltd. (Pkvl)
206 - 195 Hunter Street E
Peterborough East, Ontario
For More Information About This Listing, More Photos & Appointments, Please Click "View Listing On Realtor Website" Button In The Realtor.Ca Browser Version Or 'Multimedia' Button or brochure On Mobile Device App. (id:60626)
Times Realty Group Inc.
739 Hager Avenue
Burlington, Ontario
This is your opportunity to own a freehold semi-detached home in one of Burlington's most sought after neighbourhoods. Welcome to 739 Hager Ave. This 3+1 bedroom, 1.5 bathroom home, is ideally situated on a quiet, tree-lined street in the heart of Burlington. Walking distance to Spencer Smith Park, the lakefront, the GO Station, and all the shops, cafés, and restaurants downtown has to offer — this is a location that truly has it all. Inside, you're greeted by a bright and welcoming foyer perfect for kicking off those boots. Your main floor offers sun-filled living and dining rooms, perfect for everyday living and hosting family and friends. The eat-in kitchen offers plenty of space for morning coffee or weeknight dinners. Upstairs, Three generously sized bedrooms and a full 4-piece bathroom complete your main level. The finished lower level adds incredible versatility with a cozy rec room with fireplace, extra bedroom or office ideal for guests, teens, or working from home. Inside entry from garage makes this space extra versatile. Step outside and unwind in your very own backyard oasis, featuring a peaceful pond, an extended deck, and a covered gazebo — the perfect setting for warm summer evenings and weekend barbecues. With an attached garage, private drive, and unbeatable walkability, 739 Hager Avenue offers the perfect blend of comfort, character, and convenience! (id:60626)
RE/MAX Escarpment Realty Inc.
257 Canal Street
Rural Ponoka County, Alberta
STUNNING Cape Cod Lake Home & Boat Slip! Classic Custom build has 3 Fireplaces & 5 bedrooms! . Over 4100 sq feet of total living space plus 563 sq feet in the illegal suite. The kitchen has a porcelain farmhouse sink & a butler pantry adjacent to the bright dining area. Cozy up around the stone fireplace in the great room. Laundry room, bedroom & two large entrances completes the main level. Retreat upstairs to a Massive Master Suite-high curved ceilings, 3 walk-in closets, fireplace, amazing ensuite with infloor heat & cast iron pedestal tub & adjoining studio/den. Second upper bedroom has two walk ins. Downstairs has a huge family area & fireplace, 2 bedrooms & another flex room. Outside has 2 expansive covered decks. The charming suite has a full bath, fireplace, kitchenette & bedroom. Boat slip is across the road for instant lake access. Pavement, A/C, hardie board siding, zoned speakers and self watering perennials, ri hot tub. Property is loaded with extras. Enjoy Beach*Parks*walking trails*Tennis Court*Events & Activities. Wired/plumbed for hot tub east side of house. Boat Slip is across walking bridge(left side). Store and cafe now at Meridian! (id:60626)
Kic Realty
30697a Keystone Avenue
Mission, British Columbia
Prime Corner Lot with Stunning Curb Appeal! This 1.75-acre lot offers excellent street visibility and elevated views of a mountain stream in a prestigious 4-lot development. Fully prepared with professional grading, elegant log rail fencing, and surface prep, it's ready for your dream home. The lot features a spacious building envelope and RR7S zoning, allowing for secondary dwelling such as a garden suite or carriage home. Builder packages available, with custom home design consultations to bring your vision to life. Just minutes from Mission City Centre, this lot combines privacy with convenience. Build-ready by Spring 2025! (id:60626)
Selmak Realty Limited
1059 Southwinds Green Sw
Airdrie, Alberta
Airdrie is one of Alberta’s fastest-growing cities, offering a perfect blend of modern conveniences and a close-knit community feel. Among its many vibrant neighborhoods, Southwinds stands out as a desirable, family-friendly community with excellent amenities, green spaces, and accessibility. If you’re looking for a brand-new home that checks all the right boxes, this stunning 5-bedroom, 3.5-bathroom property in Southwinds is an ideal choice. Sitting on a spacious pie lot of over 7,000 square feet, this home provides ample outdoor space for gardening, entertaining, or simply enjoying the extra room for your family. Designed with both functionality and style in mind, the house features an open-concept layout, a main-floor bedroom with a full bath, and luxury vinyl plank flooring throughout—no carpet at all! Whether you’re a growing family, an investor, or someone looking for a fresh start in a modern community, this property offers everything you need. One of the standout features of this home is its functional and spacious layout, making it suitable for large families or multi-generational living. The main level welcomes you with a bright and airy open concept design. The spacious living room is perfect for hosting guests, relaxing after a long day, or spending quality time with loved ones. Large windows bring in an abundance of natural light, creating a warm and inviting atmosphere. Adjacent to the living room is the modern kitchen, which boasts ample cabinetry, sleek countertops, and high-end stainless steel appliances. Whether you’re a seasoned cook or someone who enjoys preparing quick meals, this kitchen offers the space and convenience you need. A large island provides additional workspace and doubles as a breakfast bar, making it an excellent spot for casual meals or morning coffee. The dining area, seamlessly connected to the kitchen, offers plenty of space for a large dining table, making family dinners and gatherings even more enjoyable. Sliding glass door s lead to the expansive backyard, which is one of the home’s most impressive features. Main Floor Bedroom & Full Bath – Ideal for Guests or Multi-Generational LivingOne of the biggest advantages of this home is the main-floor bedroom with a full bathroom. This is a rare and highly desirable feature, especially for families with elderly parents, frequent guests, or anyone who prefers to have a bedroom on the ground level. The convenience of having a full bath nearby ensures privacy and ease of access without the need to climb stairs. Moving to the second level, you’ll find a spacious family room, providing an additional living space that can be used as a media room, playroom, or home office. This area is perfect for families who need extra room to relax without using the main living area downstairs. The primary bedroom is a true retreat, offering ample space, a large walk-in closet, and a luxurious ensuite bathroom. Featuring dual sinks, a spacious shower, and elegant finishes. (id:60626)
Century 21 Bravo Realty
2364 Extension Rd
Nanaimo, British Columbia
Great family home spread over three levels for your growing family. Four bedrooms, plus a den, and open living to share special events but also plenty of room for quiet retreat. This beautifully maintained home was built in 2018 and is served by excellent schools and sits within a family-oriented neighbourhood in sought after Cinnabar Valley. Close to nature, biking & hiking trails, Nanaimo River, Wild Play, the Bungee Zone...the list goes on. A quick drive to shopping, the airport, Duke Point, and Ladysmith makes this a convenient location for everyone. Double garage, RV parking, hot tub, and easy-care yard make outdoor living all about fun! Natural gas fireplace, kitchen island, bright sunny aspect all adds to the charm of this family home. Basement is plumbed for suite. Come see... (id:60626)
460 Realty Inc. (Na)
6667 Sebastian Crescent
Niagara Falls, Ontario
Welcome to this Charming 1740 Sq. Ft. Bungalow in a Coveted Neighbourhood. Step into the expansive great room, where soaring 9-foot ceilings and an open layout create an atmosphere of airy comfort. Natural light spills gracefully across the space, highlighting every architectural detail and offering a welcoming environment for both quiet evenings and lively gatherings. In the primary bedroom, a sanctuary overlooking lush gardens, you will find a generous walk-in closet and a luxurious five-piece en-suite, designed to provide a spa-like escape at the end of each day. Two additional versatile rooms on the main level offer exceptional flexibility. One features private access to a bathroom, making it perfect for guests or family members seeking a touch of seclusion. Nestled in a peaceful enclave surrounded by upscale homes, this address is second to none. Top-rated schools, verdant parks, golf course, and an array of amenities are all just moments away, ensuring every convenience is within easy reach. Step out to your own private haven, a fully fenced yard framed by exquisite landscaping, and a sprawling, maintenance-free deck ideal for alfresco dining and entertaining. The concrete driveway adds both elegance and practicality, leading to a home that is as functional as it is beautiful. A spacious, unfinished lower level awaits your personal touch. Whether you envision a home theatre, gym, or hobby workshop, there is ample space to bring your dreams to life. This more than just a house, it is a place to create cherished memories, nestled in a community where tranquility and modern living coexist in perfect harmony. If you have been searching for the ideal place to call home, your search ends here. (id:60626)
Royal LePage NRC Realty
120 Sugarbush Crescent
Trent Lakes, Ontario
Well maintained home nestled on 1.5 acre treed lot a short walk to a public access on Pigeon Lake for great swimming. You won't be disappointed by this classic rustic log home featuring 3 bedrooms, 2.5 baths, stunning vaulted ceilings, open concept with a cozy wood stove which is WETT certified. The 4-season sunroom with propane stove overlooks a private treed yard. The updated kitchen with alderwood cabinets and soapstone counters blends perfectly with the open concept living area. The main level bedroom is located across from a newly renovated bathroom. The second floor has a large primary suite with a 5 pc ensuite bathroom plus an office area open to the floor below. The lower level is fully finished with a large family room and plenty of storage. Screened in porch, large deck, perennial gardens and an oversized double car garage with carport. Situated on a township road, and a school bus route, close to the town of Buckhorn. (id:60626)
Royal LePage Frank Real Estate
42 Booth Lane
Barrie, Ontario
This Home In Barrie's South End, a beautiful 4 Bdms, 4Baths Detached house, with a Separate Entrance to a high ceiling 1 Bdrm bsmt apartment ( Income Opportunities), Large Windows, Open Concept with Lots of Natural Light, Just few minutes from the GO Train Station, shopping mall, schools, parks, library and quick access to HWY 400, Family-Friendly neighborhood, single Car Garage but 4 Parking spots on driveway, High 9 ft. ceiling, Vaulted Ceiling In Family Room E/ Fireplace and W/O To the backyard, Hardwood floor Main Floor, No Sidewalk. (id:60626)
RE/MAX West Realty Inc.
111 1055 Riverwood Gate
Port Coquitlam, British Columbia
This Mountain View Estates 2 bed + 3 bath is a 2 level townhouse with 2 car tandem garage. Lots of room to customize and build more storage or extra bedroom. The kitchen is fully renovated and gorgeous. The dining areas open to a private little backyard which is fully fenced. Upstairs is home to 2 good sized bedrooms with their own bathrooms as well as the stacking washer/dryer. Minutes away from schools, scenic trails, golf course, and plenty of shopping options. The well-Maintained Complex was built in 2004 and is in fantastic shape. The strata is well-managed with a healthy contingency fund in place. It´s a family-friendly community that makes you feel right at home with lots of kids and a playground. Book your showing today. \ (id:60626)
Royal LePage Elite West
4407 Birch Avenue
Terrace, British Columbia
* PREC - Personal Real Estate Corporation. Beautiful 1960's bungalow full of charm & class and located on a no thru road with a stunning view! This solid home boasts pride of ownership and renovations throughout. The main floor offers 3bed/2bath, a huge open living/dining area and a fantastic kitchen! The downstairs rec room has room for everything and anything, the den is large enough to section off a 4th bedroom, the laundry and boiler room offers plenty of extra space for storage and the mudroom off the garage is a great functional space for gear & even more storage. Outside you can take in the expansive view from your backyard patio surrounded by the beautiful yard & established gardens. This gorgeous home & yard is simple & elegant and sure to impress. Priced to sell! (id:60626)
RE/MAX Coast Mountains
95 30530 Cardinal Avenue
Abbotsford, British Columbia
Highstreet Village in Abbotsford now selling our final release of townhomes! This stunning 1,549 sq. ft. townhome offers 4 bedrooms and 4 bathrooms in a vibrant 12-acre community. Designed for modern living, it features 9' ceilings, durable vinyl plank flooring, and sleek roller shades. The gourmet kitchen boasts quartz countertops, two-tone cabinetry, and premium stainless steel appliances. The spacious primary suite includes a walk-in closet and spa-inspired ensuite. Enjoy a private patio, attached garage, and top-tier amenities - gym, rooftop terrace, and play area. Steps from Highstreet Shopping Centre, Hwy 1, and Abbotsford Airport. Presentation Centre open Saturday + Sunday 12:00 pm - 5:00 pm at 105 - 3240 Mt Lehman Rd. Abbotsford. Completion fall 2025 (id:60626)
Fifth Avenue Real Estate Marketing Ltd.
64 Barber Street Nw
Langdon, Alberta
This immaculate fully finished and updated bungalow located on a lush and beautiful corner lot on Langdon’s popular West side is ready for you to call it home. The curb appeal is second to none with a spacious covered front porch, perfectly manicured garden beds with EZ curb edging and mature trees. Not one but 2 heated garages make this home ideal for running your business from home or just giving you room to work without sacrificing parking space. A bright and sunny home office is ideally located just off the front entrance giving you privacy to work or study from home. You’re going to love the gourmet kitchen complete with popular 2 toned cabinetry, arborite counters, gleaming stainless steel appliances, a counter height island with seating and a corner pantry. The great sized dining area boasts large windows and a tray ceiling. You’ll love the luxury vinyl plank flooring that is both durable & attractive. Right next to the dining room is the cozy living room with a gas fireplace. Down the hall you’ll find your private and luxurious primary retreat. This oversized room offers large windows for lots of natural light, a separate seating area, 4 pc ensuite with soaker tub plus his and hers walk in closets. A 2 pc powder room for guests and convenient upstairs laundry round out this level. The fully finished lower level offers tons of extra space and endless opportunity to expand your living space to suit your needs. Create a cozy TV area, games room, home gym or whatever else you can imagine. 2 big bedrooms plus a full bath make this space ideal for your teenagers or out of town guests to enjoy their privacy. Make the most of your summer in this incredible fully fenced backyard. A huge deck gives your multiple living areas for dining and relaxing. Plus there is a terrific exposed aggregate patio, RV parking with room for 2 trailers, a fire-pit area and storage shed. This amazing home offers tons of little extras including a bathroom and LED lighting in the detached garage, new siding in 2024 and tinted windows on the East/South facing sides. This home has so much to offer inside and out. Make sure to book your showing before it’s gone. (id:60626)
RE/MAX Key
18 Belvedere Point Se
Calgary, Alberta
Welcome a Modern and sophisticated like-new home , over 3400 sq feet developed area, with 5 above grade bedrooms on main floor , 3 full baths and a legal 2 bedroom suite, Separate entrances and separate laundry offer ultimate privacy between the basement and upper levels making it ideal as a rental opportunity or for extended family members ( currently rented for $1450 + 40% utilities per month). The main floor is bright and open with a casually elegant design bathed in natural light. Sit back and relax in front of the sleek fireplace in the inviting living room with clear sightlines promoting unobstructed conversations. The kitchen inspires culinary adventures featuring stone countertops, timeless subway tile, stainless steel appliances, full-height cabinets, a pantry for extra storage and a large center island allowing a ton of prep and gathering space. A separate spice kitchen is well equipped with loads of storage, a second stove, sink and beverage fridge making it perfect for catered parties and large-scale entertaining. Overlooking the backyard, the sunshine-filled dining room has ample space to connect over a delicious meal. French doors open to the den ideal as a home office or even an additional bedroom thanks to there also being a 3-piece bathroom on this level. Convene in the upper level bonus room and enjoy engaging movie and game nights with family and guests. Escape at the end of the day to the calming oasis of the primary bedroom boasting a large walk-in closet and a lavish ensuite with dual sinks. 3 additional bedrooms are on this level sharing the 5-piece main bathroom, no more listening to the kids fight over the sink! Laundry is also conveniently located on this level. Completely private from the upper levels the 2 bedrooms legally suited basement creates great income potential or a beautiful and private space for multi-generational living. Gorgeously designed in the same quality finishes as the rest of the home this level impresses with a full k itchen that includes stainless steel appliances, a large living area, a full bathroom, 2 large bedrooms and a separate laundry, no need to share with the upper levels! Several ways to enjoy the outdoors in the low-maintenance backyard on the 2-tiered deck or lower patio perfect for casual barbeques and unwinding. All this plus an unbeatable location in this family-oriented community adjacent to the East Hill Shopping Centre ( Walmart, Costco, Tim , McDonald, banks and all major brand just 5 minutes walk ) and only 15 minutes from downtown, Belvedere is destined to become one of Calgary’s most sought after communities. (id:60626)
RE/MAX Real Estate (Mountain View)
4512 Ursula
Comber, Ontario
Move-in ready, brand new extra-large 2-storey home on a massive cul-de-sac lot with no rear neighbours in a sought-after Comber/Lakeshore development. Stunning curb appeal with brick/stucco exterior. Spacious open-concept main floor with custom kitchen featuring quartz/granite counters & glass tile backsplash. Total. 4 beds, 2.5 baths, main floor laundry, and high-end finishes throughout. Built by Sun Built Custom Homes with 7-year Tarion warranty. Experience quality craftsmanship—schedule your showing today! (id:60626)
RE/MAX Capital Diamond Realty
451 Woodridge Drive
Goderich, Ontario
Introducing 451 Woodridge Dr, an exceptional opportunity within the newly developed Coast subdivision in Goderich. This beautifully designed legal duplex has modern amenities with a versatile layout - ideal for both personal living and rental income. Looking to offset your mortgage? Live on the main floor and rent out the lower-level suite as a short-term rental - its a setup that fits right in the local bylaw requiring owners to live on-site. Best of all, the property comes with the lower level fully furnished, ready to rent out right away. Upper Level Highlights a welcoming & expansive foyer leads into a bright, open space; a spacious guest bedroom complemented by a stylish 4-pc bath and a dedicated laundry room; a massive combined kitchen, dining & living area that is perfect for family gatherings and entertaining; a luxurious primary suite features a generous walk-in closet and a 3 pc bath, offering a private retreat. Lower Level Features: complete with its own separate entrance and utilities, this level is perfectly suited for short or long-term rentals; two comfortable bedrooms & a modern 4 pc bath create a self contained living space; large windows in the kitchen, dining & living area bathe the space in natural light. Outdoor & additional amenities: enjoy serene mornings on the covered front porch with a glimpse of Lake Huron or host delightful evenings on the back covered porch. An attached garage and double-wide drive enhance convenience. With potential for rental offset, this property presents an attractive investment opportunity alongside a beautiful, fully furnished home. Come and discover all that the 451 Woodridge Dr has to offer - a residence that truly has it all. (id:60626)
Coldwell Banker All Points-Festival City Realty
1201 - 458 Richmond Street W
Toronto, Ontario
Live At Woodsworth! Perfect Two Bedroom 791 Sq. Ft. Floorplan With Soaring 10 Ft High Ceiling, Gas Cooking Inside, Quartz Countertops, And Ultra Modern Finishes. Ultra Chic Building With Gym & Party/Meeting Room. Walking Distance To Queen St. Shops, Restaurants, Financial District & Entertainment District. **EXTRAS** Stainless Steel (Gas Cooktop, Fridge, Built-In Oven, Built-In Microwave), Stacked Washer And Dryer. Actual finishes and furnishings in unit may differ from those shown in photos. (id:60626)
Brad J. Lamb Realty 2016 Inc.
492 First Avenue
Petrolia, Ontario
"ENJOY THE 19TH HOLE IN THIS BEAUTIFUL BRICK BUNGALOW BACKING ONTO THE 14TH TEE OF THE KINGSWELL GLEN GOLF COURSE NESTLED ON ONE OF PETROLIA, ONT'.S MOST DESIRABLE STREETS. THIS LOVELY HOME SITS ON A 75 X 175 LOT THAT OFFERS OPEN CONCEPT FUNCTIONAL LIVING WITH ALL THE PERKS FOR ENTERTAINING & A CLASSY LIFESTYLE. THE CATHEDRAL GREAT ROOM WITH EXPANSIVE WINDOWS BRING IN NATURAL SUNLIGHT THROUGHOUT WITH A GAS FIREPLACE. THE ADJOINING CHEF'S KITCHEN WILL DELIGHT THE HOSTESS WITH THE MOSTEST OVERLOOKING THE BACKYARD OASIS WITH GRANITE COUNTERTOPS, KITCHEN ISLAND WITH SITTING AREA, COFFEE BAR & TWO WALK IN PANTRIES. WITH OVER 3,000 SQ FT OF FINISHED LIVING SPACE, THIS EXPANSIVE FOOTPRINT BOASTS 3 + 1 BEDROOMS & 3 FULL BATHROOMS. THE OVERSIZED MASTER BEDROOM FEATURES A GLAMOROUS 5 PC. ENSUITE WITH WHIRLPOOL BATH, SHOWER & WALK IN CLOSET WITH ACCESS TO THE COVERED BACKYARD PATIO AREA. ENJOY YOUR MORNING COFFEE TO WATCH GOLFERS SWING THEIR BEST OR TAKE IN THE TRANQUIL PEACEFUL SETTING! THE MAIN FLOOR LAUNDRY ROOM & ACCESS TO THE 2 CAR ATTACHED GARAGE WITH OPENERS ALLOWS FOR GREAT TO & FROM CAR ACCESS. THE SPACIOUS FINISHED DOWNSTAIRS IS SET UP PERFECTLY WITH A REC ROOM WITH COZY GAS FIREPLACE READY FOR FAMILY MOVIE & GAME NIGHTS! ANOTHER BEDROOM & A 3 PC BATHROOM OFFERS ADDITIONAL ROOM FOR OUT OF TOWN GUESTS, OR FAMILY VISITING. LOTS OF STORAGE IN ADDITIONAL ROOMS. UPGRADES INCLUDE: NEW SHINGLE ROOF (2018) & FURNACE & A/C (2023). ONE FLOOR LIVING MAKES TODAY'S FAMILY LIFESTYLE MUCH MORE EFFICIENT OR THOSE WISHING TO MOVE TO A LOVELY ONE LEVEL TO AVOID STAIRS FOR THEIR LATER YEARS, THIS IS YOUR PERFECT COUNTRY RETREAT! CLOSE TO ALL AMENITIES, SCHOOLS, & PARKS, COME LIVE & PLAY IN THE CHARMING & HISTORICAL TOWN OF PETROLIA! (id:60626)
RE/MAX Metropolis Realty
50 8631 South Shore Rd
Lake Cowichan, British Columbia
Who says you can’t have your own little piece of paradise at beaver lake resort. You could become a 1/50th owner in BL RESORT by buying this beautiful 3 storey, 5384 square foot log home. Beaver Lake Resort is located only about two km west of Lake Cowichan and is situated on it’s own little lake with a large beach. Become a permanent resident as lot 50 is the only lot where you can live year long. The taxes shown are for the total BL property and are paid by BL Resort thru the yearly assessment fee to each of the 50 shareholders to maintain the entire property. This home is big enough for a 2 family purchase and has a great family atmosphere. You can have a row boat or electric boat on the lake and catch some of those great little fish. The is a huge grassy area and a playground area for the kids. When you purchase this, there isn’t any ptt tax as it is a share sale, the zoning is C4 tourist commercial. Must be accompanied by a realtor. (id:60626)
Pemberton Holmes Ltd. (Lk Cow)
92 Deer Ridge Trail
Caledon, Ontario
Welcome to this stunning Greenpark-built semi-detached home in the highly sought-after Southfields Village community of Caledon! Proudly owned by its original owner, this beautifully upgraded 3+1 bedroom, 4 washroom home offers approximately 2028 sq. ft. above grade. Features a finished basement and a striking full brick elevation, offering a perfect blend of modern luxury and timeless design. Step through the elegant double door front entry into a thoughtfully laid-out floor plan with separate family and living/dining rooms, and a dedicated main floor office - perfect for working from home. The Main Level features 9-foot ceiling, creating a spacious and luxurious feel throughout. The home showcases builder upgrades and high-end finishes, including 12x24 porcelain tile, quality laminate flooring, upgraded baseboards and trim work, designer paint, upgraded Carrara smooth doors throughout, and an elegant stained staircase with matching iron pickets. The oversized kitchen island with breakfast bar anchors the stylish kitchen, perfect for both everyday living and entertaining. Upgraded washrooms throughout add a touch of luxury, including a spa-inspired primary ensuite with a glass-framed shower and elegant modern finishes, and a total of 4 washrooms for optimal comfort. Additional highlights include Single Car Garage, two-car Drive parking with no sidewalk., proximity to top-rated schools, shopping, restaurants, parks, and major highways. Just steps from the Southfields Community Centre with library, gym, and recreational amenities, this home delivers convenience, lifestyle, and lasting value in a vibrant, family-friendly neighbourhood. A true turn-key gem - don't miss the opportunity to call this meticulously upgraded home yours! (id:60626)
RE/MAX Experts
38 Mackenzie John Crescent
Brighton, Ontario
This home is to-be-built. Check out our model home for an example of the Builders fit and finish. Photos are sample photos. Welcome to the Chestnut model in Brighton Meadows! This home is fully finished up and down with 4 bdrms (3 on main level), 3 baths, approximately 1578 sq.ft on the main floor. Featuring a stunning custom kitchen with island, spacious great room, walk-out to back deck, primary bedroom with walk-in closet, 9 foot ceilings, upgraded flooring. These turn key homes come with an attached double car garage with inside entry and sodded yard plus 7 year Tarion New Home Warranty. Located less than 5 mins from Presqu'ile Provincial Park with sandy beaches, boat launch, downtown Brighton, 10 mins or less to 401. Customization is still possible. Diamond Homes offers single family detached homes with the option of walkout lower levels & oversized premiums lots. **EXTRAS** Development Directions - Main St south on Ontario St, right turn on Raglan, right into development on Clayton John (id:60626)
Royal LePage Proalliance Realty
11 - 91a Main Street E
Grimsby, Ontario
ELEGANT DETACHED BUNGALOFT IN SOUGHT-AFTER ENCLAVE. Open concept with high ceilings. Just steps to historical downtown Grimsby and all amenities including fine dining, shopping, banks & parks. Spacious main floor primary bedroom with ensuite bath and walk-in closet. Large eat-in kitchen with abundant cabinetry, granite counters & appliances. Great room with cathedral ceiling and gas fireplace open to dining room, hardwood floors. Open staircase leads to upper-level loft overlooking bright great room, additional bedroom and full bath. Glass doors from great room lead to private deck & patio. Bright lower level with finished rec room with wall-to-wall built-in cabinets, ample storage and 3rd bathroom. OTHER FEATURES INCLUDE: All appliances, main floor laundry with washer/dryer, c/air, window treatments. A carefree lifestyle just waiting for you! Condo Fee of $380/Month Includes: Road maintanance, snow removal, landscaping and driveway maintenance. **Some photos are Virtually Staged. (id:60626)
RE/MAX Garden City Realty Inc.
379 Westwood Drive Sw
Calgary, Alberta
379 Westwood Drive SW | Location Location Location | Highly Sought-After Community Of Westgate Known For Its Beautiful Mature Tree-Lined Streets | Set On A Spacious 51’ x 100’ Rectangular Flat Lot With North & South Exposure | Five Bedroom, Two Bathroom Bungalow | Hardwood Floors on The Main Floor | Double Detached Garage | Promising Real Estate Opportunity In The Inner City Neighbourhood | Boasting A Central Position Within Easy Walking Distance To The Westgate LRT Station | Quick Access To Downtown & Major Roadways | Neighbourhood Offers A Variety Of Amenities, Including Parks, All Levels Of Schools & Shopping Centres | Current Land Use Is R-CG | (id:60626)
Real Broker
124 King Street S
New Tecumseth, Ontario
Welcome to this beautifully renovated home thats been thoughtfully updated with both style and functionality in mind. From the moment you step inside, youll feel the warmth and comfort that comes with a space designed for modern living. On the ground floor, youll find a bright and welcoming space that includes a powder room, laundry room, and a home officeperfect for remote work or running your business right from home. The main floor is where the heart of the home lies, with a stunning open-concept kitchen that flows effortlessly into the living and dining areas. Whether youre preparing a meal for your family or entertaining friends, the kitchen is perfect, with a large island offering plenty of counter space for all your culinary creations. The coffee bar tucked away in the corner is a great touchperfect for starting your day with your favorite brew.The living and dining areas are perfect for cozy evenings or hosting gatherings, with large windows that bathe the space in natural light. Step outside through the walkout to a spacious deck that overlooks a serene, treed lota private escape where you can unwind after a busy day or host summer BBQs with loved ones. The outdoor space feels like your own personal retreat. Upstairs, you'll find three generously sized bedrooms, each filled with natural light, making them the perfect place to relax and recharge. The primary bedroom is a true sanctuary, complete with a stylish ensuite bathroom. The second bathroom, conveniently located for the other two bedrooms, is equally as beautiful and updated. The fully finished basement offers a fourth bedroom, providing even more space for your growing family or guests. Whether its a guest room or a teenagers retreat this additional bedroom adds incredible flexibility to your home. With its thoughtful design, attention to detail, and seamless indoor-outdoor living, this home is ready for you to move in and make it your own. (id:60626)
Sutton Group - Summit Realty Inc.
124 King Street S
New Tecumseth, Ontario
Welcome to this beautifully renovated home thats been thoughtfully updated with both style and functionality in mind. From the moment you step inside, you'll feel the warmth and comfort that comes with a space designed for modern living. On the ground floor, you'll find a bright and welcoming space that includes a powder room, laundry room, and a home office - perfect for remote work or running your business right from home. The main floor is where the heart of the home lies, with a stunning open-concept kitchen that flows effortlessly into the living and dining areas. Whether you're preparing a meal for your family or entertaining friends, the beautiful kitchen, with a large island offering plenty of counter space for all your culinary creations. The living and dining areas are perfect for cozy evenings or hosting gatherings, with large windows that bathe the space in natural light. Step outside through the walkout to a spacious deck that overlooks a serene, treed lot a private escape where you can unwind after a busy day, or host summer BBQs with loved ones. The outdoor space feels like your own personal retreat. Upstairs, you'll find three generously sized bedrooms, each filled with natural light, making them the perfect place to relax and recharge. The primary bedroom is a true sanctuary, complete with a stylish ensuite bathroom where you can enjoy a little luxury every day. The second bathroom, conveniently located for the other two bedrooms, is equally as beautiful and updated. The fully finished basement is a bonus offering a large rec room that can be transformed into whatever you need, whether thats a playroom,extra bedroom, or extra living space. Its the ideal spot for relaxing, entertaining, or enjoying family time. With its thoughtful design, attention to detail, and seamless indoor-outdoor living, this home is ready for you to move in and make it your own. Don't miss the chance to experience everything this beauty has to offer your new home is waiting! (id:60626)
Sutton Group - Summit Realty Inc.
98 Carrick Trail
Welland, Ontario
Welcome to maintenance-free living in the highly desirable and active adult community of Hunters Pointe. This fully finished end unit bungalow townhome features 4 bedrooms, 3 full bathrooms and upgrades throughout. Just built in 2020 by award winning Lucchetta Homes. The bright and spacious main floor features high ceilings, beautiful hardwood with an open concept floor plan, including entry from your double garage and stunning foyer. The eat-in kitchen over looks your formal living space and features Cambria quartz countertops and island, high end stainless steel smart appliances including Samsung refrigerator, oven/microwave combo, induction cooktop, dishwasher, wine cooler and ceiling-height cabinetry. Walk out to your beautiful backyard from your dining area, making outdoor entertaining a breeze. The king-sized master suite is complete with walk in closet and stunning 4PC ensuite with double sinks and oversized walk in shower. Another large bedroom, 4PC bathroom and laundry room with storage complete the main floor. The basement offers even more living space with 2 more additional bedrooms, a large family room, 3PC bathroom and an abundance of storage. Curb appeal galore with beautiful, poured concrete double driveway, back yard also features a large poured concrete patio. Enjoy entertaining with gas line hook up for firepit and BBQ. Take advantage of the Clubhouse with a meeting room and dual party rooms - one of which can accommodate up to 200 guests. It also includes saltwater pool, hot tub, sauna, fitness centre, library, game room, tennis and pickle ball courts, darts - and so much more! This centrally located home offers easy highway access and close to all amenities. The association fee of covers lawn care, snow removal and access to clubhouse. Nothing to do but move in and enjoy socializing with your new community! (id:60626)
RE/MAX Escarpment Realty Inc.
98 Carrick Trail
Welland, Ontario
Welcome to maintenance-free living in the highly desirable and active adult community of Hunters Pointe. This fully finished end unit bungalow townhome features 4 bedrooms, 3 full bathrooms and upgrades throughout. Just built in 2020. The bright and spacious main floor features high ceilings, beautiful hardwood with an open concept floor plan, including entry from your double garage and stunning foyer. The eat-in kitchen over looks your formal living space and features Cambria quartz countertops and island, high end stainless steel smart appliances including Samsung refrigerator, oven/microwave combo, induction cooktop, dishwasher, wine cooler and ceiling-height cabinetry. Walk out to your beautiful backyard from your dining area, making outdoor entertaining a breeze. The king-sized master suite is complete with walk in closet and stunning 4PC ensuite with double sinks and oversized walk in shower. Another large bedroom, 4PC bathroom and laundry room with storage complete the main floor. The basement offers even more living space with 2 more additional bedrooms, a large family room, 3PC bathroom and an abundance of storage. Curb appeal galore with beautiful, poured concrete double driveway, back yard also features a large poured concrete patio. Enjoy entertaining with gas line hook up for firepit and BBQ. Take advantage of the Clubhouse with a meeting room and dual party rooms one of which can accommodate up to 200 guests. It also includes saltwater pool, hot tub, sauna, fitness centre, library, game room, tennis and pickle ball courts, darts and so much more! This centrally located home offers easy highway access and close to all amenities. The association fee of covers lawn care, snow removal and access to clubhouse. Nothing to do but move in and enjoy socializing with your new community! (id:60626)
RE/MAX Escarpment Realty Inc.
2008 Collip Cr Sw
Edmonton, Alberta
Your dream home is almost here — and it’s a showstopper! Welcome to 2008 Collip Crescent SW, a striking 2,722 sq. ft. new build by ABS Edmonton Homes Ltd., set for completion this early fall in the sought-after community of Cavanagh. Perfectly located in Southwest Edmonton, this home is just steps from scenic ravine trails, offering the best of outdoor living without giving up city convenience. Inside, prepare to be wowed by the soaring open-to-above family room, a main floor den, and a spice kitchen that makes entertaining or multi-generational living effortless. Upstairs, you’ll find 4 generously sized bedrooms, including 2 with private ensuites and walk-in closets, plus a walk-in laundry room and 4 bathrooms in total — room for everyone to live comfortably and in style. Add in a separate side entrance for future suite potential, and you’ve got the full package. This home blends smart design, luxurious finishes, and unbeatable location — don’t miss your chance to own a brand-new home in Cavanagh! (id:60626)
RE/MAX Excellence
62 Welland Avenue
St. Catharines, Ontario
Investment Opportunity awaits. Prime Commercial Property with High Visibility. Located at a highly sought-after corner intersection with significant traffic flow, this commercial property offers unparalleled visibility and accessibility. The building features 2,000 sqft of prime office space with a full lower basement level perfect for ample storage. On-site parking is available for up to 7 vehicles, adding convenience for customers and staff. Above the commercial space, discover a spacious and contemporary 2-bedroom apartment, complete with a rooftop deck, in-suite laundry, and a gas fireplace. The apartment is 1,000 sqft and includes a full kitchen, living room, and bathroom, rents for $1549+heat. Upgrades to this unit include new vinyl flooring throughout, a new washer/dryer, new black exterior windows. A Pattison billboard at the rear of the property provides approximately. $2700 additional income annually. The main floor commercial space is divided into two separate office units. The back unit is currently leased for $2300 month+hst and the front unit is leased for $3000/month+hst. Strong potential for investors or business owner to occupy one unit with additional streams of revenue coming in. Upgrades to the building include solid core glass doors for each office in the front unit and solid core doors in the back unit, new kitchenettes & bathrooms, exposed HVAC for industrial look, all new glass at front of building, all new electrical and plumbing in both main floor units up to the residential unit, exposed brick walls, in both main floor unit, fire and smoke sealing between all units, data lines run to every office, new stucco on back unit exterior, new back unit exterior entrance door. Great location within walking distance to Performing Arts Center, Meridian Center, restaurants, shops and Montebello Park, easy access to 406 Highway. (id:60626)
RE/MAX Niagara Realty Ltd
Lot A B C Glinz Lake Rd
Sooke, British Columbia
Chris and Kerry are proud to present Glinz Lake Rd. Situated with easy access to Sooke Core & Westshore & surrounded by lush forestry, this remarkable 51.92 acre land parcel is a prime opportunity. Complete privacy, making it an ideal investment for those seeking a tranquil retreat or development venture. A standout property allowing for potential construction of up to 3 homes. With such flexibility in development, the property holds great potential for multiple residences or multi-generational builds. The lands strategic location offers convenient access to a range of amenities & attractions. Just a short distance away, you'll find the vibrant Sooke Core, bustling with charming local shops, cafes, restaurants & more. This land presents an exceptional opportunity for those seeking an investment or a place to call home. Don't miss your chance to acquire a truly remarkable property. Please call or email for full information package including Land Conservancy Covenant. (id:60626)
Engel & Volkers Vancouver Island
6502 Desanka Avenue
Niagara Falls, Ontario
Just 10 minutes from one of the Wonders of the World, this stunning home offers over 3000+ sq ft of finished living space, including a fully finished basement with in-law suite. Featuring 4 spacious bedrooms and 4 modern bathrooms, this home is designed for comfortable, luxurious living. Enjoy an open-concept layout with a combined living, dining, and kitchen area perfect for entertaining. The dream kitchen boasts quartz countertops, a breakfast bar, and modern appliances. Main floor showcases elegant hardwood and premium tile flooring, while the second floor is finished with upgraded cushioned carpet for added comfort. The basement offers an additional bedroom and versatile space for guests or extended family. Spacious, stylish, and move-in ready this is your perfect family home. (id:60626)
Royal LePage Signature Realty
7874 Thrasher Street
Mission, British Columbia
Introducing a charming 3-bedroom, 2-bathroom rancher/bungalow nestled in a quiet cul-de-sac location in central Mission. This home sits on a spacious 7840 SF lot with a fenced backyard, offering privacy and serene view of the ravine behind. Meticulously maintained, this property is a must-see for homebuyers seeking a great starter home in a family-friendly neighbourhood. Upgrades include a new kitchen counters, newer roof (3 years), hot water tank, and A/C unit. This property presents an exciting opportunity for those looking for a project with unlimited potential. Enjoy the peace of mind that comes with living in a safe area surrounded by friendly neighbours. Don't miss out on this fantastic chance to make this house your dream home. Contact today to schedule a viewing! (id:60626)
City 2 City Real Estate Services Inc.
152 Willowmere Way
Chestermere, Alberta
Location, Location!! Nestled on a peaceful street, this stunning 3,500 sqft developed family home offers unparalleled convenience and comfort. Directly backing onto a vast green playground area and just a short 10-minute walk to Chestermere Lake's beautiful beaches, this property is ideal for families who value both tranquility and accessibility.Key Features;Bedrooms 6 in total, including a spacious master suite with a walk-in closet and luxurious ensuite, plus a main-floor guest bedroom and a walkout basement bedroom.Bathrooms: 4 full bathrooms with elegant tiling.Living Spaces:Open-concept 9ft ceiling main floor featuring a cozy gas fireplace in the family room, a formal living room, and a dining area.Modern kitchen with a large granite island and ample cabinetry.A bonus room on the second floor for additional relaxation or entertainment.A fully developed 9ft ceiling walkout basement complete with a bar, recreation room, bedroom, and full bathroom.Outdoor Living:Huge deck overlooking the playground and green space.Easy access to nearby schools and amenities.Prime Location:Schools, Both elementary and high schools are conveniently located across the playground.Recreation: Enjoy lakefront activities at Chestermere Lake just a short stroll away.Shopping: Only a 5-minute drive to East Hills Shopping Center, where you'll find everything you need.Additional Features:Double-attached garage. Upper floor air conditioned Stylish tiled floors.Roof shingles replaced in 2022. Two furnaces and two Hot water tanks.Peaceful and family-friendly neighborhood.This home has it all—ample space, thoughtful design, and a prime location close to schools, shopping, and recreation. Don’t miss your chance to make it yours! (id:60626)
Urban-Realty.ca
12 - 98 Shoreview Place
Hamilton, Ontario
This beautiful townhouse offers exceptional space and flexibility for entertaining, inside and out! The main level features stylish flooring throughout, with an open-concept kitchen and living room centered around a cozy fireplace. From the kitchen, step through sliding glass doors to a spacious patio/deck with gazebo. Upstairs, youll find three bedrooms, including a primary suite with its own private ensuite featuring a separate shower and soaker tub. An additional updated full bathroom for family or guests. For added convenience, the washer and dryer are located on the bedroom level. The fully finished lower level is bright, carpet-free, and recently updated. It includes a kitchenette, 3-piece bathroom, and ample room for an office, guest space, or additional entertaining area. Outside, enjoy a low-maintenance backyard with a large deck and privacy fencing. Your own private retreat! Move-in ready and perfectly located near the lake with easy highway access and a brand new GO-Station. True commuters dream! (id:60626)
RE/MAX Escarpment Realty Inc.
98 Shoreview Place Unit# 12
Stoney Creek, Ontario
This beautiful townhouse offers exceptional space and flexibility for entertaining, inside and out! The main level features stylish flooring throughout, with an open-concept kitchen and living room centered around a cozy fireplace. From the kitchen, step through sliding glass doors to a spacious patio/deck with gazebo. Upstairs, you’ll find three bedrooms, including a primary suite with its own private ensuite featuring a separate shower and soaker tub. An additional updated full bathroom for family or guests. For added convenience, the washer and dryer are located on the bedroom level. The fully finished lower level is bright, carpet-free, and recently updated. It includes a kitchenette, 3-piece bathroom, and ample room for an office, guest space, or additional entertaining area. Outside, enjoy a low-maintenance backyard with a large deck and privacy fencing. Your own private retreat! Move-in ready and perfectly located near the lake with easy highway access and a brand new GO-Station. True commuters dream! (id:60626)
RE/MAX Escarpment Realty Inc.
5032 50 Avenue
Red Deer, Alberta
The Prairie Office Products building is a Historically Significant Resource of the City of Red Deer that has had a major renovation recently completd. This prime property on Little Gaetz Avenue is currently for sale and / or lease. The main floor is 9,228 SF, the basement offers an additional 9,200 SF of open space, ready for your development. Second floor consists of 1,173 SF of newly developed office space with large reception area, 2 offices, storage closet and washroom. Second floor also has separate entrance off Little Gaetz. (id:60626)
Confident Realty Inc

