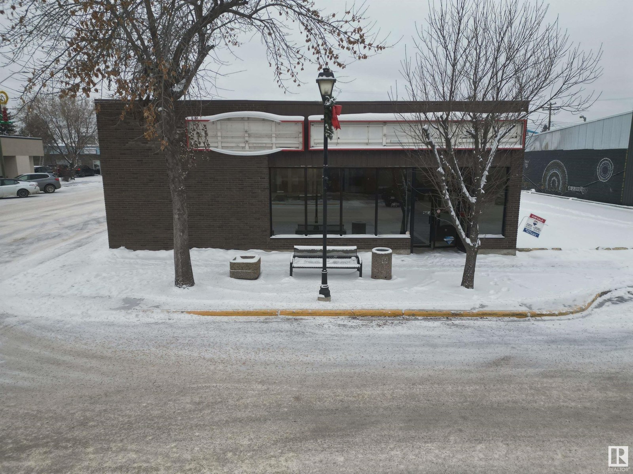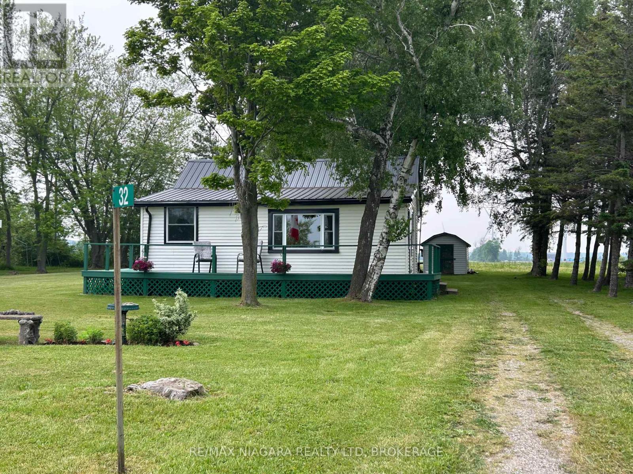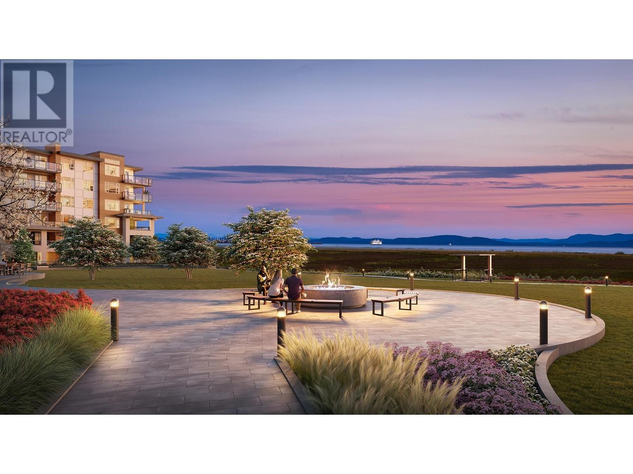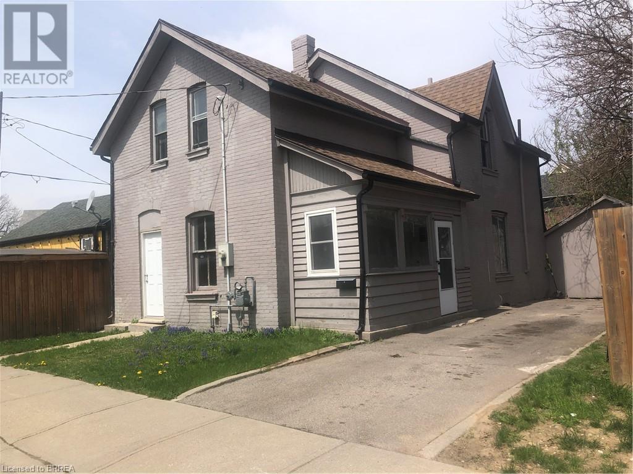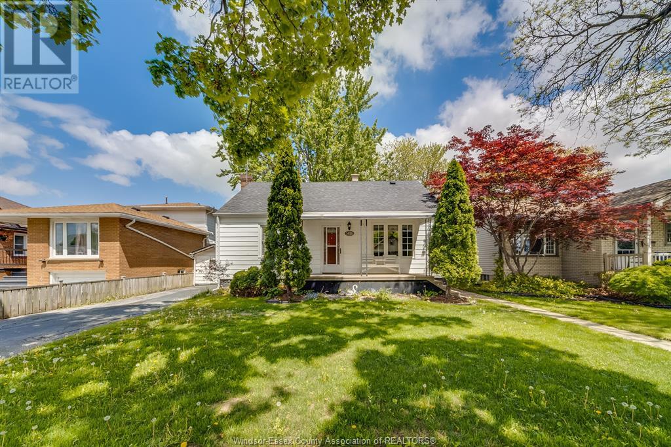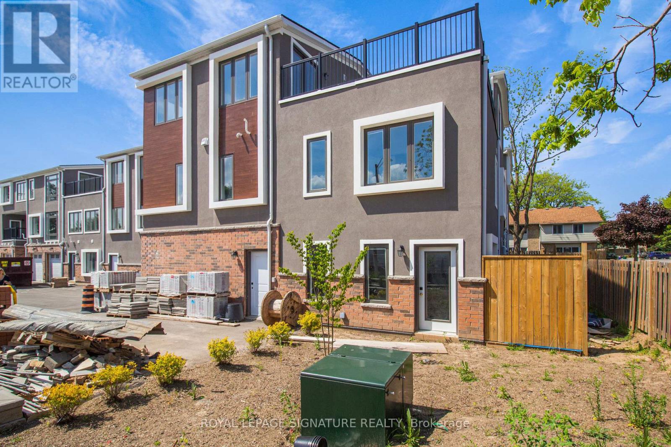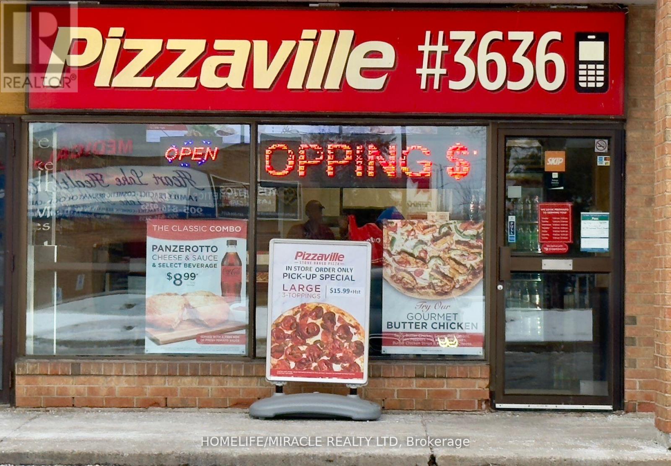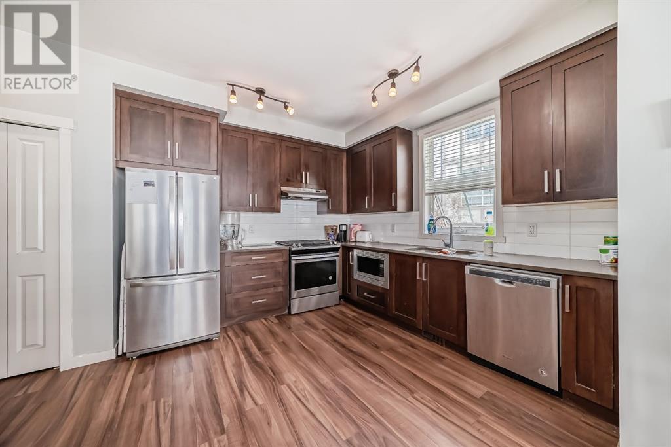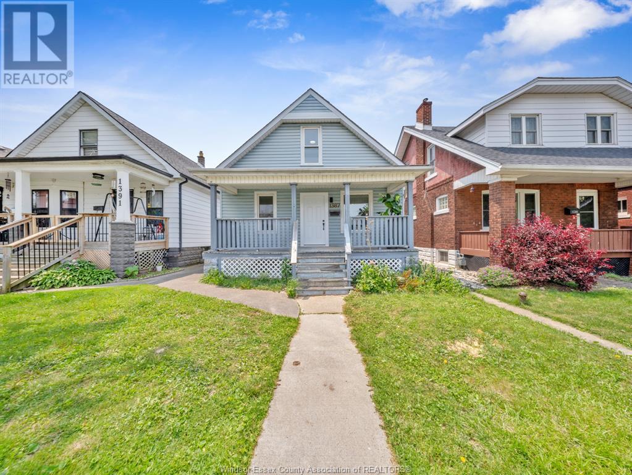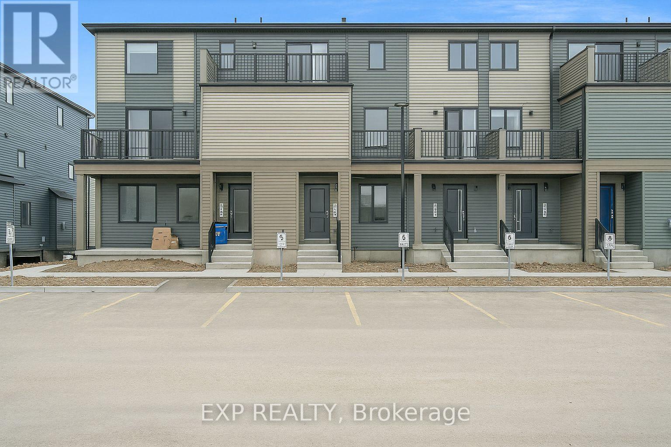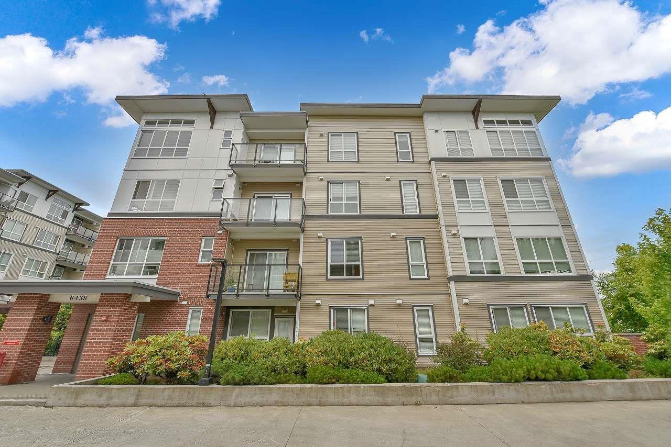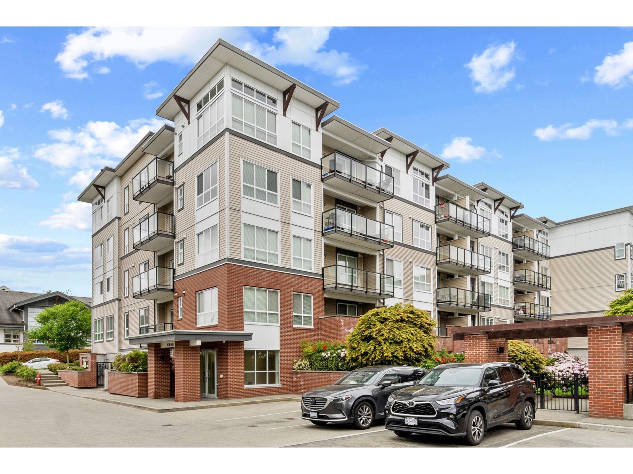29 45918 Knight Road, Sardis East Vedder
Chilliwack, British Columbia
Welcome to your dream home in Country Park Village! This stunning 2-bed, 2-bath rancher has been fully renovated with new flooring, a brand-new kitchen, and countless more updates throughout. Enjoy the open concept layout flooded with natural light, a new furnace, and new A/C for year-round comfort. Have peace of mind with a roof under 10 years old. The spacious yard backs onto serene green common property, perfect for relaxing. Additional features include a garage, RV parking, a community clubhouse, guest suites, and more. Don't miss this move-in-ready gem in a sought-after 45+ gated community! Centrally located just minutes from shopping, restaurants, and highway access. Pets welcome, and RV parking available. * PREC - Personal Real Estate Corporation (id:60626)
Century 21 Creekside Realty (Luckakuck)
57 West St
Blind River, Ontario
Beautiful views of the water from this 2 bedroom 2 bathroom home with unfinished walk out basement. Open concept living room, dining room and kitchen with large windows and patio doors to wrap around deck. The attention to details are throughout this home Is amazing. Live edge wood window sills, live edge built in desk, vanity, reclaimed wood beams and trim. Stone floors in bathrooms. Ensuite and master have in floor heat and views of the water. Walk out basement with separate driveway. Could be shop, studio etc. Beautiful landscaping with large stone retaining walls. Main floor laundry. Lots of storage. Shows extremely well. (id:60626)
Century 21 Choice Realty Inc.
607 Parkland Drive
Brooks, Alberta
BACK ON MARKET DUE TO FINANCING!Welcome to a rare gem in the heart of Brooks’ sought-after Parkland neighborhood. This KENCO-built, 5-bedroom custom bi-level home offers exceptional space, thoughtful upgrades, and unbeatable value.Step inside to a spacious front entry—a unique feature that sets this home apart—with a full coat closet and welcoming ambiance. The main level boasts a bright and airy open-concept living, dining, and kitchen area with panoramic views from every window. The kitchen features ample cabinetry, generous island workspace, and access to the rear deck—perfect for BBQs and summer entertaining. A separate laundry set on the main floor adds convenience.Enjoy three well-sized bedrooms on the main floor, including a primary bedroom with a walk-in closet, 2-piece ensuite, and room for a king-sized bed. Luxurious, sculpted carpeting adds comfort and style throughout.Downstairs, the fully finished 2 Bedroom basement illegal suite with covered separate entry, complete with its own kitchen and laundry, ideal for multi-generational living or rental potential.Recent upgrades include most windows, exterior doors, flooring, paint, and a covered basement entrance. The attached garage provides ample storage, and the fenced backyard offers privacy, mature trees, and a large deck—an oasis of peace and quiet.You won’t find this level of quality, layout, and functionality—plus SECONDARY BASEMENT SUITE—at this price point again. Take the virtual tour and prepare to be impressed! (id:60626)
Maxwell Central
5102-50 Street
Whitecourt, Alberta
This 4,680 sq. ft. property is a prime opportunity in the heart of Downtown Whitecourt, offering excellent exposure and endless versatility. Imagine transforming this space into a coffee shop, daycare, indoor play center, gym, retail store, farmers market, shoe boutique, or office hub—the possibilities are virtually limitless! With zoning already in place, there’s even potential to add another floor of residential apartments, maximizing the property's value. Whether you're an entrepreneur ready to bring your dream venture to life or an investor looking to break into Alberta's market, this is a chance you don’t want to miss. (id:60626)
Logic Realty
32 Erie Heights Line
Haldimand, Ontario
Enjoy the lake life when you own this adorable 3 bedroom cottage on the bluffs of Lowbanks over-looking historic Gull Island! Updates include vinyl windows(2021), Split system for heat/a/c (2021), cistern (1500 gallons), electrical (2021), metal roof (2010), plumbing (2024). Easily converted to a year-round home-some year round residents in the area. Price includes an extra waterfront lot measuring 56.41 x 250.48 feet with stairs to the water's edge. Most furnishings included. Immediate possession is available. (id:60626)
RE/MAX Niagara Realty Ltd
640 West Street Unit# 506
Brantford, Ontario
Welcome to the Village Towers, nestled in the vibrant heart of Brantford's sought-after Fairview area. This well-maintained, move-in ready 2-bedroom, 1-bathroom apartment boasts a spacious, carpet-free open-concept living and dining area, seamlessly flowing into your private balcony, where breathtaking views of the beautifully landscaped grounds await. Step into the bright and modern kitchen, featuring generous cabinetry and a sleek tile backsplash that adds a touch of elegance. The primary bedroom offers a walk-in closet and a soothing, neutral décor, creating a serene retreat at the end of the day. This exceptional unit also provides the convenience of a storage locker, an underground parking spot, and the ease of having all utilities bundled into a single monthly payment, simplifying your budgeting process. Residents of Village Towers can indulge in a wealth of amenities, including a fully equipped exercise room, a rejuvenating sauna, and a cozy lounge area perfect for relaxation. Additionally, a full-service laundry facility is on site, and a large party room is available to reserve for those special private gatherings with friends and family. Surrounded by essential amenities—shopping, delightful restaurants, public transit, schools, parks, and easy highway access—everything you need is just a short stroll away. Don't miss this incredible opportunity to embrace a lifestyle defined by convenience, luxury, and functionality. Schedule your showing today! (id:60626)
Pay It Forward Realty
83 Walnut Street
Brantford, Ontario
Condo Builders! Entrepreneurs! Investors! 7,500 Sq. Ft. lot! 83 Walnut Street, a jewel of a property in the desirable and popular West End of Brantford, Ontario. Prime opportunity to explore commercial zoning that includes possible multiple apartments or condos. The main building features 1,731 Sq. Ft. including well- appointed office space, substantial storage capacity, and 3 generously sized bays providing ample room for diverse purposes, from warehousing to manufacturing. Close to all amenities, this exceptional property also provides ample parking. (id:60626)
Pay It Forward Realty
1012 William Lane
Port Rowan, Ontario
Discover the rare opportunity to own premium waterfront land in the picturesque lakeside town of Port Rowan. Nestled along the shores of Big Creek, this exceptional parcel of land offers stunning, unobstructed water views and direct access to Lake Erie — the perfect canvas for your dream home, cottage, or investment project. Whether you're seeking a peaceful retreat or an active lifestyle on the water, this location offers the best of both worlds. This expansive lot combines natural beauty with convenience, just minutes from shops, restaurants, marinas, and the renowned Long Point National Wildlife Area. Whether you're envisioning a luxurious lakeside residence, a charming getaway, or a long-term investment, this is your chance to secure a piece of Port Rowan’s sought-after shoreline. Recently completed, the newly installed sea wall offers peace of mind and elevates the coastal appeal of the property. Opportunities like this don’t come often — build your waterfront legacy today! (id:60626)
Pay It Forward Realty
210 2463 Rabbit Drive
Tsawwassen, British Columbia
Welcome to Salt & Meadow 3, nestled in Tsawwassen´s only master-planned waterfront community. This stylish one-bedroom home features a smart, open-concept layout, complete with one secured underground parking stall and a dedicated bike locker. Residents enjoy exclusive access to the Beach House amenities-including outdoor pool, modern fitness center, yoga, co-working spaces, and a relaxing therapeutic hot tub. Conveniently located near shopping, dining, and BC Ferries, with quick access to YVR, Richmond, Ladner, and Downtown Vancouver. Plus, enjoy the added benefit of no Speculation Tax and no Vacancy Tax. Don´t miss this exceptional opportunity to own in one of Tsawwassen´s most desirable communities. Photos representational only (id:60626)
Rennie & Associates Realty Ltd.
Rennie Marketing Systems
17 Centennial Ave West
Rexton, New Brunswick
Incredible home in the heart of Rexton NB! Step into a spacious entrance off the attached garage or greet guests in the elegant foyer. The bright sunroom with patio doors opens to a deck and amazing backyard, perfect for relaxing. Enjoy an open-concept layout with crown molding throughout. The custom kitchen features a center island, pull-out cabinets, super cool pantry within the cabinetry and a walk-in pantry, making it super functional. The huge living room with a fireplace, sitting area, and a perfect work-from-home spot adds to the charm. The main floor boasts three large bedrooms, including a primary bedroom with an ensuite bath, plus another 4PC bath. The fully finished lower level offers a games room with a bar area, family room with another fireplace, two more bedrooms, a 3PC bath, bright laundry room, full cedar storage, and a cold room. With so much square footage it could easily be converted into a spacious in-law suite. Pride of ownership is evident throughout with so many updates. The backyard oasis is super private and landscaped, creating a serene retreat. Perfectly situated within walking distance to all three schools and surrounded by amenities, shopping, restaurants, and entertainment options, this location epitomizes convenience. Enjoy easy access to beaches, with Saint-Anne Hospital just 10 min away, & both Moncton and Miramichi within a 40-min drive. This home truly meets all your needs w/ ease (id:60626)
Keller Williams Capital Realty
4696 Notre Dame Ave
Hanmer, Ontario
Step into this beautifully updated 2-bedroom bungalow that’s bursting with country charm. Nestled on a generously sized lot, this home offers peace and privacy without sacrificing convenience. The heart of the home is a stylish country kitchen with a spacious island—perfect for entertaining or cosy family meals. Just beyond the patio doors lies a private deck and a lush backyard, ideal for relaxing or enjoying summer BBQs. Recent upgrades include: Luxury vinyl flooring throughout, new electrical panel, furnace (approx. 5 years old), roof shingles (approx. 10 years old), and fresh siding and eavestroughs. You’ll love the thoughtful storage options, including a cold storage room and a cedar-lined closet—great for keeping things organized and fresh. This home isn’t just move-in ready—it’s ready to be loved. (id:60626)
Exp Realty
39 Park Avenue
Brantford, Ontario
Legal Duplex. Two one bedroom vacant units. Set your rents to market prices. Excellent income property that is walking distance to downtown and near bus routes. Detached garage/workshop. Driveway parking for 3 cars. Book your showing now. (id:60626)
Century 21 Heritage House Ltd
1407, 910 5 Avenue Sw
Calgary, Alberta
Prime location! Located in FIVE WEST-PHASE 2 building in the heart of Downtown, this bright open floor plan features luxury vinyl plank flooring newly installed in 2020 and a newly replaced electric oven/stove in 2022. This South-facing unit enjoys abundant natural light throughout the day and features air conditioning for summer comfort and a fireplace for cozy winters. Close to all amenities including the Bow River, Pathway System, Restaurants & Shopping. Easy walking distance to the LRT & Downtown Core! Pride of ownership is apparent throughout in this move-in ready suite. This front corner unit, facing South to 5 Ave SW consists of a kitchen w/granite countertops & SS appliances, open to dining and living room with floor to ceiling windows, corner fireplace & a private balcony with gas BBQ outlet. Large master bedroom with 4-piece ensuite & walk-in closet, second bedroom with cheater door to second 3 piece bathroom, custom built -in computer nook & spacious insuite laundry. Included is heated underground parking, storage unit, party room w/private sun deck, concierge service, car wash and indoor visitor parking. Located in close proximity to the acclaimed Canadian Western High School, renowned for its excellence in Calgary. Call today for your private viewing! (id:60626)
Greater Property Group
1418 Pillette Road
Windsor, Ontario
Welcome to 1418 Pillette Road, a well-maintained 1¾ storey home in a prime East Windsor location. This charming property features 3 bedrooms, 2 full baths, a bright main floor with living and dining areas, functional kitchen, and a main floor bedroom. Upstairs offers two spacious bedrooms and a 4pc bath. The finished basement includes a cozy family room, laundry, storage, and another full bathroom. HVAC system updated within the past 2 years. Situated on a 50 ft lot with front drive parking and a fully fenced yard. Perfect for first-time buyers, investors, or families. Close to schools, parks, shopping, and transit. Updates include 1 year old furnace, 8months old ac, 4 yrs hot water tank and 7 years old roof. (id:60626)
RE/MAX Care Realty
359 Geneva Street Unit# 801
St. Catharines, Ontario
Well maintained 3 bedroom spacious end corner unit. Located on the 8th floor with both North and East views. Large balcony with patio doors off of the L-shaped living room/dining room. The master bedroom has a two piece en-suite, and a walk in storage closet in the hallway. Carpet free, new windows, outdoor in-ground pool, and very clean. Excellent location, close to all amenities. Walking distance to the Fairview mall. Come on out and view this move-in-ready home! (id:60626)
Right At Home Realty Brokerage
8 - 6701 Thorold Stone Road
Niagara Falls, Ontario
Welcome to this beautifully crafted 2-bedroom, 1.5-bath townhouse with a garage located in a desirable new community at Dorchester Rd & Thorold Stone Rd. Thoughtfully designed with modern finishes and abright, open-concept layout, this home is perfect for first-time buyers, downsizers, or investors. The main floor features a stylish kitchen with quartz countertops, stainless steel appliances, and ample storage, flowing seamlessly into the living and dining areas. Upstairs, you'll find two generous bedrooms and a full 4-piece bath. Enjoy private outdoor space,dedicated parking, and low-maintenance living. Prime location just minutes to shopping, schools, parks, public transit, and easy access to the QEW. Move-in ready don't miss this opportunity! (id:60626)
Royal LePage Signature Realty
6701 Thorold Stone Road Unit# 8
Niagara Falls, Ontario
Welcome to this beautifully crafted 2-bedroom, 1.5-bath townhouse with a garage located in a desirable new community at Dorchester Rd & Thorold Stone Rd. Thoughtfully designed with modern finishes and abright, open-concept layout, this home is perfect for first-time buyers, downsizers, or investors. The main floor features a stylish kitchen with quartz countertops, stainless steel appliances, and ample storage, flowing seamlessly into the living and dining areas. Upstairs, you'll find two generous bedrooms and a full 4-piece bath. Enjoy private outdoor space,dedicated parking, and low-maintenance living. Prime location just minutes to shopping, schools, parks, public transit, and easy access to the QEW. Move-in ready don't miss this opportunity! (id:60626)
Royal LePage Signature Realty
206 Sherwood Lane Nw
Calgary, Alberta
Just Listed in Sherwood! This stylish two bedroom end-unit townhouse offers an open concept layout and an oversized attached garage. Step inside to a ceramic tile foyer that leads to a bright main floor featuring a modern kitchen with quartz countertops, sleek laminate flooring, and a full stainless steel appliance package, including an upgraded gas stove ideal for the family chef. The spacious dining area flows seamlessly into a sunny living room that opens onto your private balcony—complete with a privacy screen and a gas line for easy BBQing. Upstairs, you’ll find two generous bedrooms, convenient upper-floor laundry, and a well-appointed 4-piece bathroom. The primary bedroom offers comfort and functionality with his-and-hers closets. The oversized single garage provides ample storage space in front of your vehicle or can be transformed into a creative space like a man cave. The utility/furnace room is conveniently located through a side door in the garage. Don’t wait, homes like this don’t stay on the market for long. Call today to book your showing! (id:60626)
RE/MAX Real Estate (Mountain View)
1387 Lincoln
Windsor, Ontario
Step into this beautifully renovated 4-bedroom home featuring a spa-like bathroom, spacious kitchen with pantry, and full basement for added storage or living space. Enjoy the convenience of a detached garage and the comfort of modern finishes throughout. A perfect blend of style and function. Move in ready! (id:60626)
Century 21 Local Home Team Realty Inc.
231 David Lewis Private
Ottawa, Ontario
Be the first to live here! Mattamy's The Aster 1199 sqft is a 2bed/2bath stacked townhome designed for ultimate comfort & functionality. This open concept floor plan features a living/dining room with patio door access to the balcony. Upgraded Kitchen floor plan includes modern white cabinets, subway tile backsplash, luxurious quartz countertops & a breakfast bar perfect for entertaining. Upstairs you will find the Primary bedroom w/a walk-in closet & private balcony. The secondary bedroom is a generous size w/a walk-in closet. A full bath & laundry complete this level. Three appliance voucher and one parking space included. This amazing location offers easy access to the great outdoors w/nearby Henri-Rocque Park, Vista Park & the Orleans Hydro Corridor trail. For sports enthusiasts, the Ray Friel Recreation Complex & Francois Dupuis Recreation Centre are just a short drive away. Colour package and floor plans attached. (id:60626)
Exp Realty
A - 14 Lookout Drive
Clarington, Ontario
Welcome to 14A Lookout Drive in Bowmanville where modern design meets serene waterfront living. This beautifully appointed 1-bedroom, 1-bathroom stacked townhome is nestled in the heart of the GTAs largest master-planned waterfront community. Boasting an open-concept layout, wide-plank engineered flooring, and oversized windows with california shutters, the space is flooded with natural light and warmth. The contemporary white kitchen features stainless steel appliances, and ample cabinetry, making it as functional as it is stylish. Enjoy the upgraded broadloom in the bedroom, a four-piece bathroom with a soaker tub and large vanity, and the added ease of ensuite laundry. Step outside and experience stunning lake views and 2 parking spots conveniently located nearby. Perfectly located for lifestyle and convenience, this home is minutes from the marina, schools, shopping, and major highways, including the 401, 412, 418, and 407. Enjoy peaceful morning walks along the waterfront, then return to the comfort of your bright, modern retreat. This Tarion Warranty-backed home offers not just a place to live but a lakeside lifestyle to love. (id:60626)
Gate Gold Realty
303 6438 195a Street
Surrey, British Columbia
Welcome to the Bloc, modern style condo located in Cloverdale. This contemporary open concept design with1 bed 1 bath condo features an open floating island kitchen- Caesarstone counters complimented by marble tile back splash, stainless steel appliances, and a South-facing balcony. It comes with a parking stall and a storage locker. Amenities include party lounge, theatre room, fitness room, games room, kids play area and guest suite. GREAT LOCATION, walking distance to Willowbrook mall. Location of Future SKYTRAIN coming soon. This is a great home for first time buyers and investment opportunity! (id:60626)
Royal LePage Sterling Realty
303 6468 195a Street
Surrey, British Columbia
***Discover a fantastic investment opportunity with this charming 495 sqft studio. Perfect for first-time homebuyers or investors seeking rental potential, it offers a cozy and efficient space brand new flooring and new paint!! Plus a modern and stylish amenities. Conveniently located, just steps to all shops!! It's an ideal urban retreat, ready for immediate occupancy or rental income. Don't miss this gem! (id:60626)
Sutton Group - 1st West Realty




