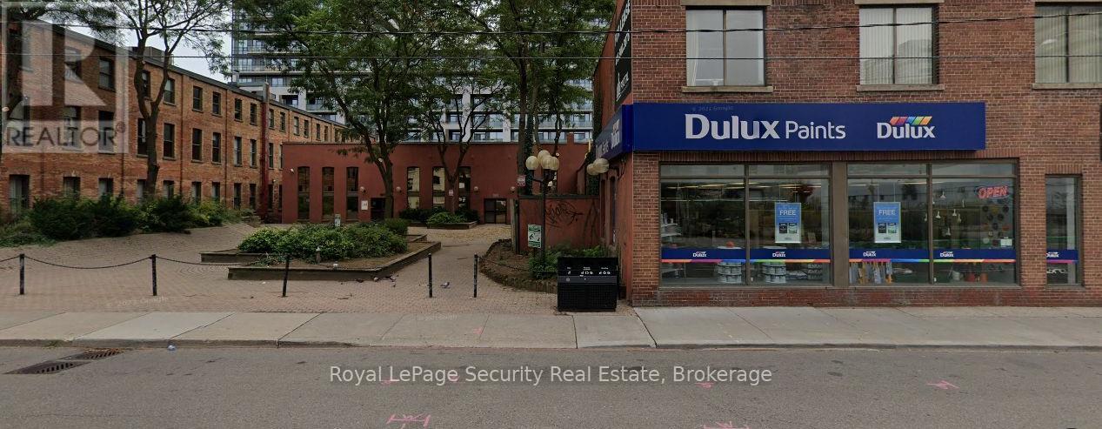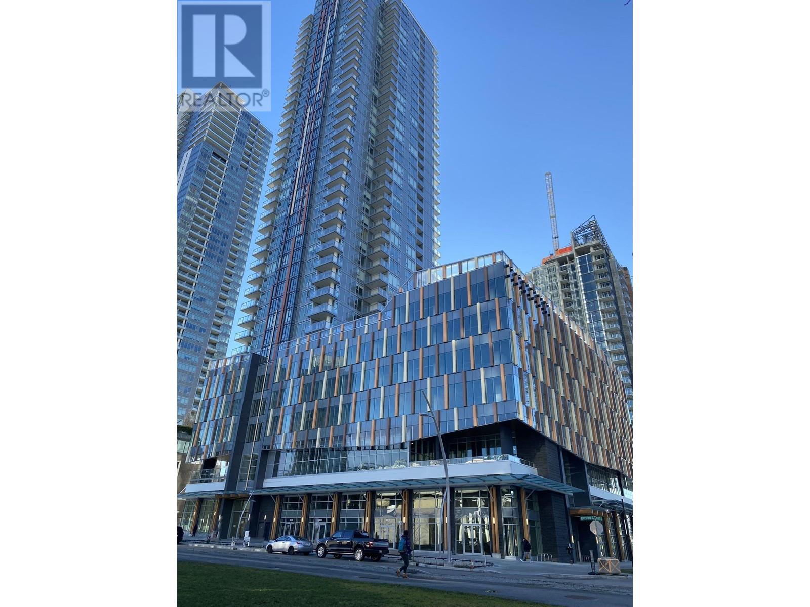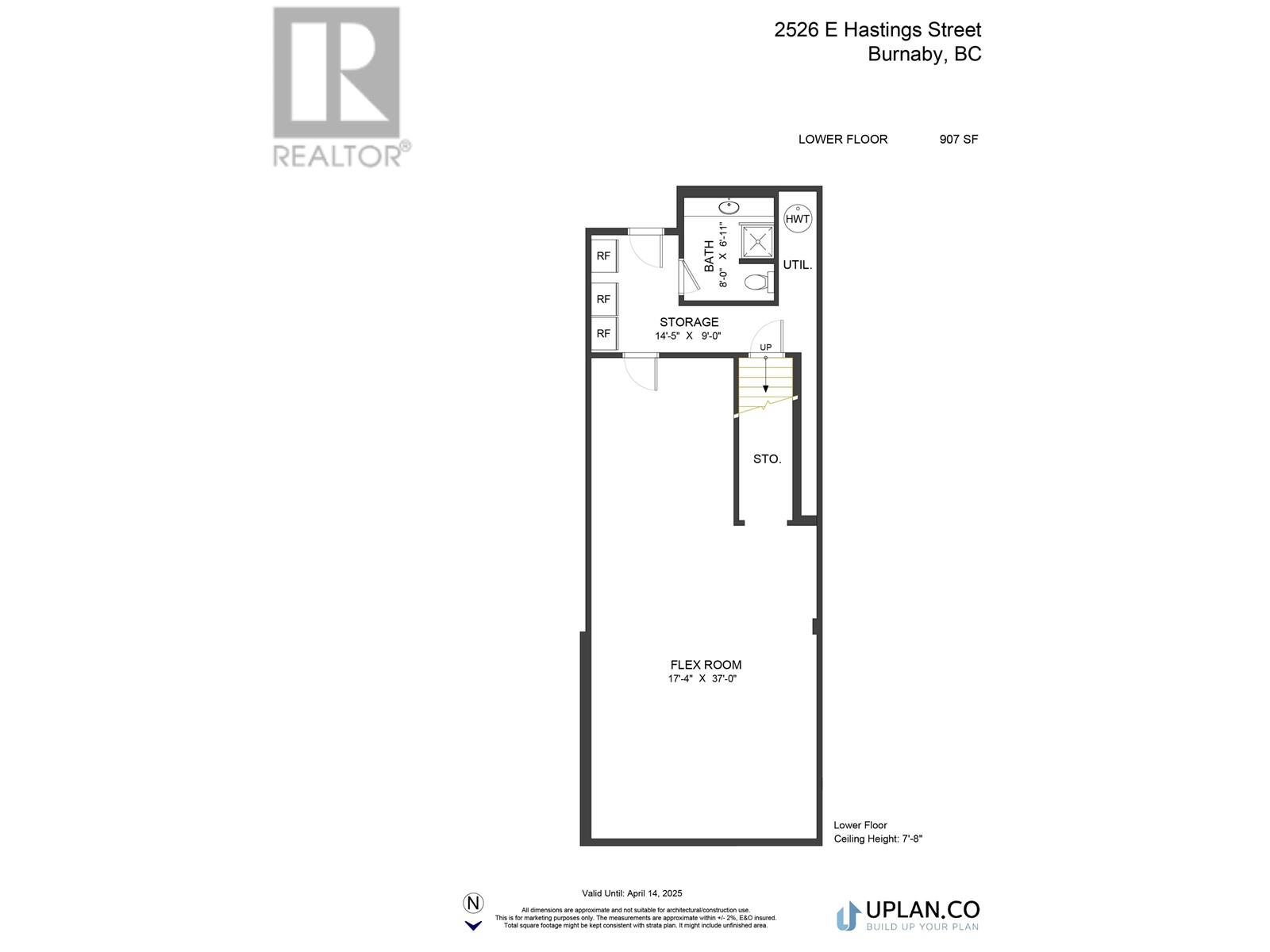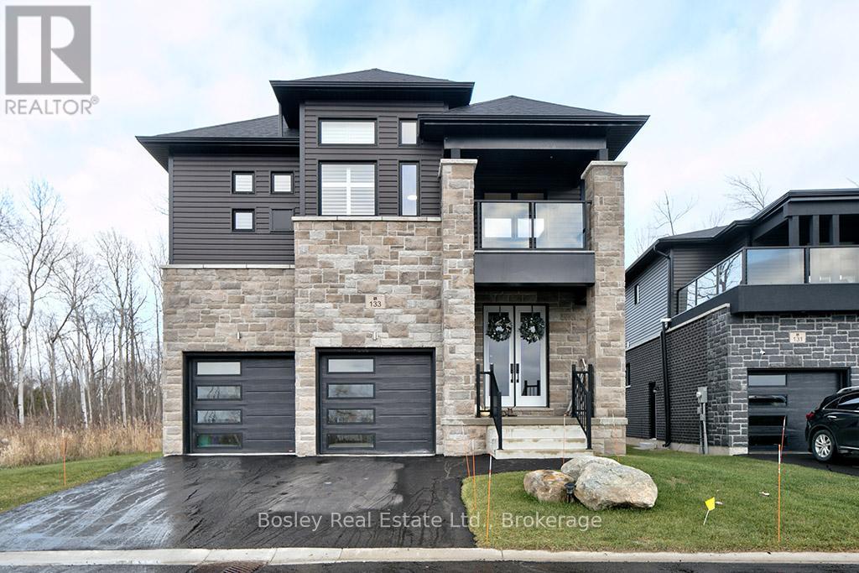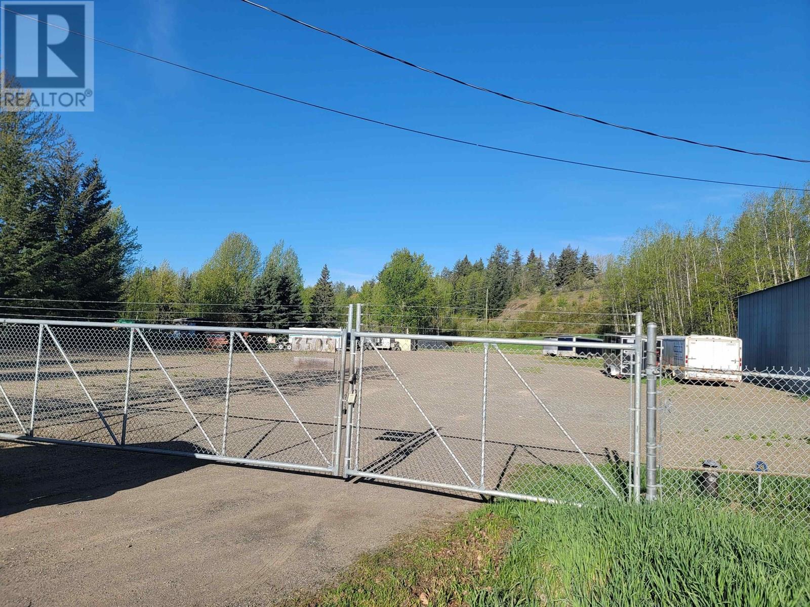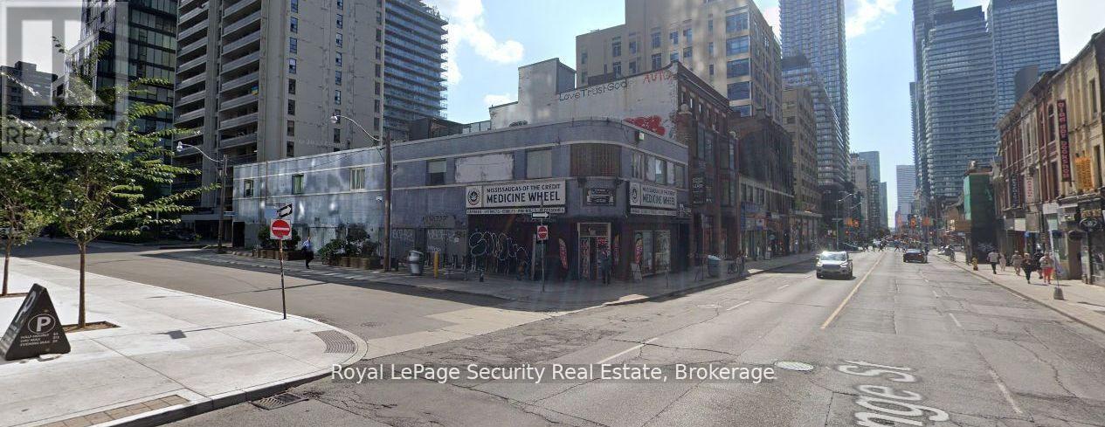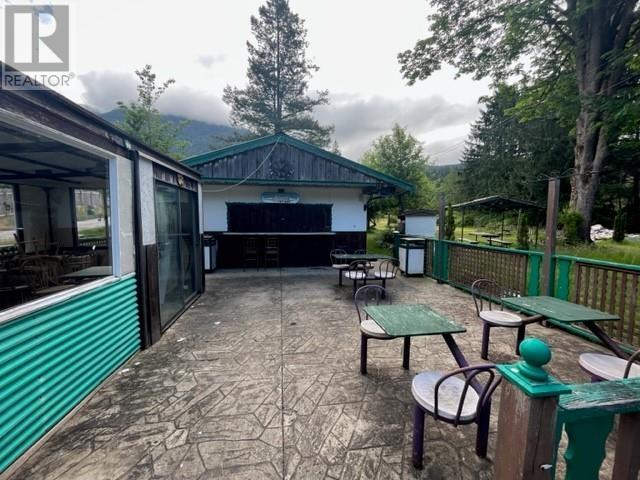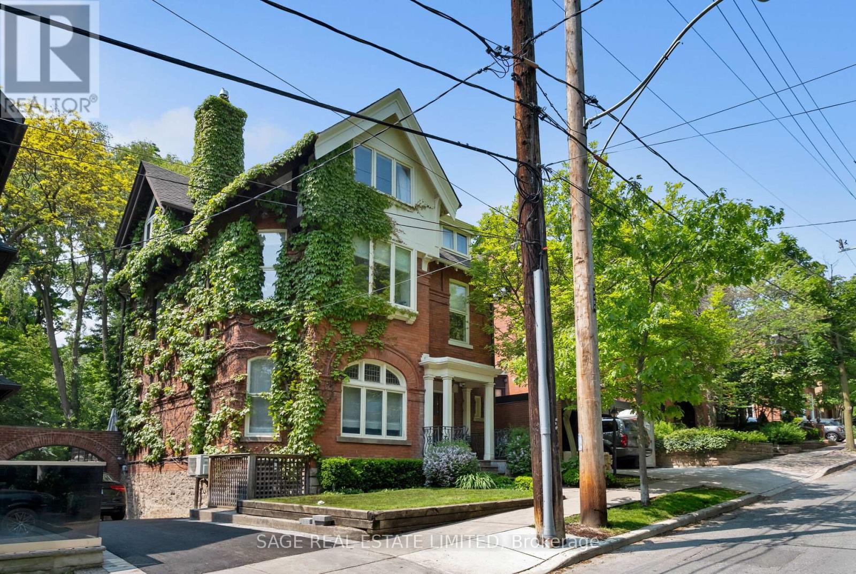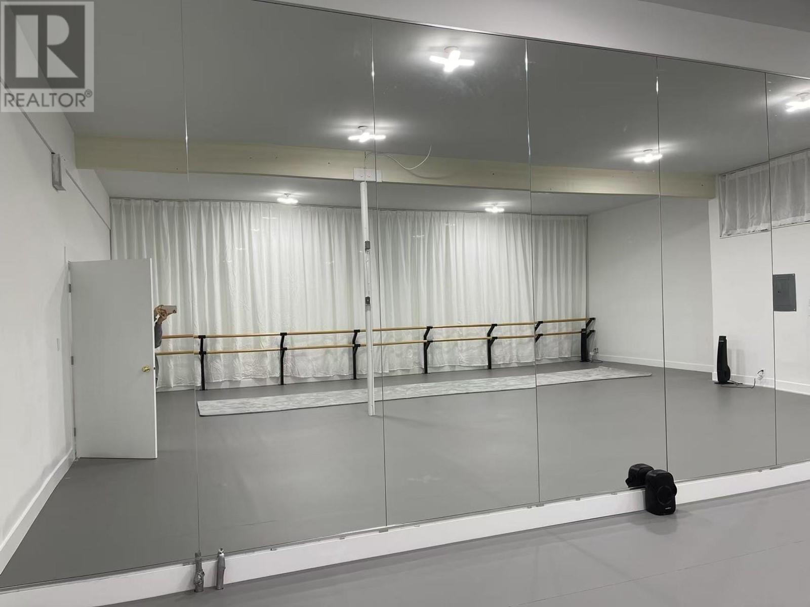205 6125 Sussex Avenue
Burnaby, British Columbia
Across from Metropolis at Metrotown. Surrounded by restaurants, businesses, high density residential area, skytrain station, bus loop. Street parking in front and underground parking available. Elevator access. Common washrooms on each floor. Please call for details. (id:60626)
Macdonald Realty
109 1015 Austin Avenue
Coquitlam, British Columbia
Ground floor retail area currently used as learning centre. DO NOT approach existing tenants. Call for more details. $17.00psf Base Rent $10.00psf Additional Rent $3,748.5 per month plus GST. (id:60626)
Macdonald Realty
E - 381 Richmond Street E
Toronto, Ontario
12,000 sqft of very cool, unique space, suits creative business high ceiling and air conditioning in prime location. Modern office with exit to a nice large courtyard (10,000 sq./ft.) included with this unit. Approximately half of the office space has 30' high ceilings. Also has a newly renovate large modern kitchen and boardroom. Very high ceiling, so the space may be suitable for pickleball courts. It would suit a furniture store or a large restaurant with a large outdoor courtyard (10,000 sq./ft.). Please see attached property site plan. **EXTRAS** Rent is $29,000 per month + HST + utilities. Area can be increased by 4000 SQFT if required. (id:60626)
Royal LePage Security Real Estate
617 6378 Silver Avenue
Burnaby, British Columbia
The Centre at Sun Tower. Class AAA Office Space with LEED Silver standard at the centre of Metrotown, with Metrotown Skytrain Station just across the street. The area's density is constantly growing with more and more residents coming to this area, not to mention the daily traffic from the Metrotown Mall just across the street. Perfect for businesses and profossionals in Medical, Real Estate, Law, Finance and all othor service industries. This Unit is 532 Square Ft, open floor plan, facing quiet side. Shell Condition. Industrial grade glass surroundod, with rough in water supply and sink drainage, equiped with 100amp breaker panel and dedicated electricity meter. The Building has Dedicated heating, Refrigerant Flow (VRF) equipment which is extremely convenient, energy efficient and quiet. Don't miss it. (id:60626)
RE/MAX Crest Realty
B 2526 E Hastings Street
Vancouver, British Columbia
Commercial Space for Lease on High-traffic East Hastings Street, located in the vibrant "East Village," just east of Nanaimo Street. This versatile 907 sq. ft. basement unit offers a range of potential uses. Great for Storage Space! The location is strategically situated near multiple large-scale rental development projects currently underway, as well as major banks, London Drugs, and a wide variety of local businesses and amenities within walking distance. There is ample street-front parking, with a free 2-hour parking lot directly across East Hastings Street. Contact us today to learn more! (id:60626)
RE/MAX Masters Realty
133 Sebastien Street
Blue Mountains, Ontario
Welcome to 133 Sebastien Street, a stunning 5-bed, 4-bath semi custom home with breathtaking views of Georgian Bay. Located within walking distance to Georgian Peaks ski club and offering direct water access, this home is perfect for outdoor enthusiasts and families alike. The open-concept design features a gourmet kitchen, sunlit great room with a cozy fireplace, and a private deck to enjoy the scenery. a fully equipped secondary suite with a private entrance, a nanny suite or multi-generational living. The luxurious primary suite boasts water views, a spa-like ensuite, and a walk-in closet, while additional bedrooms provide ample space for family or guests. Situated minutes from Thornbury and Collingwood, this home offers the perfect blend of tranquility and convenience, with nearby dining, shopping, and recreational opportunities. Don't miss this rare chance to rent a versatile, luxury retreat! This property is also available for a winter seasonal rental. ** This is a linked property.** (id:60626)
Bosley Real Estate Ltd.
3505 Pierreroy Road
Prince George, British Columbia
1/2 acre of flat fenced yard space available to lease. Locked gate. Small 320 sq ft office space with washroom included. Available for $2500 per month. * PREC - Personal Real Estate Corporation (id:60626)
Royal LePage Aspire Realty
89 Kingsway Crescent
Toronto, Ontario
Welcome to 89 Kingsway Crescent an extraordinary and architecturally significant residence that seamlessly fuses timeless elegance with modern luxury. Designed by award-winning firms Howard Rideout Architect & MW Hall, the home spans over 6,500 square feet above grade on over half an acre in the heart of The Kingsway. This beautiful one-of-a-kind home is a study in contrast and harmony. The stately front façade pays homage to the historic charm of the neighbourhood, while the rear garden elevation and interior spaces are strikingly contemporary defined by soaring ceiling heights, clean lines, and expansive glass that frame spectacular views over the Humber River Valley. The main floor is designed for both entertaining and everyday ease, featuring 17-ft sliding glass doors that open to the deck overlooking the lush rear garden. A dramatic octagonal dining room anchors the open-concept chefs kitchen and living areas.The home features a generous main floor guest suite/home office, wide hallways and doors and a large elevator for full accessibility throughout, a heated 3-car garage, and a heated driveway with additional on-site parking. Upstairs, the primary retreat is pure serenity, with dual ensuite baths, two walk-in closets, a massage room, and a whirlpool tub overlooking the treetops. The 3 additional bedrooms on this level are oversized with ensuite bathrooms. The large laundry room, and laundry facilities on the other levels, adds practical convenience.The fully finished lower level offers an expansive open-concept layout with 10-foot ceilings and walkout to the rear yard. Designed and built with sustainability in mind, the structural insulated panel envelope with geothermal heating and cooling provide superior energy efficiency and year-round comfort. This home offers a rare opportunity to live in a tranquil, natural setting - with easy access to Humber River parks, top-rated schools, boutique shops, and cafes without compromising luxury, design, or space. (id:60626)
Harvey Kalles Real Estate Ltd.
Ground Floor - 579 Yonge Street
Toronto, Ontario
Prime highly visible retail space at the corner of Yonge St and Dundonald Ave just one block north of Wellesley with excellent signage exposure. Good for any type of retail store, retail service etc. Main entrance Yonge St exposure with a second door entrance on Dundonald for easy loading and unloading. This space is just 100 feet from subway entrance. There is an additional 1500 SQFT in the basement for storage which is included in the price. There is a 16 ft boulevard beside the building which is owned by the City. If you seek a restaurant with patio use, you can apply to the City to lease the boulevard. Lots of pedestrian traffic on Dundonald St going to subway station nearby. Very visible from Yonge St by vehicle drivers. High ceilings. Lots of room on a large wall for signage. Flagship location. Rent is $30k per month gross + HST & Hydro. (id:60626)
Royal LePage Security Real Estate
13524 Sunshine Coast Highway
Pender Harbour, British Columbia
Commercial kitchen space, with great take out window, patio, covered dining, ice cream parlor building and office building all located with excellent highway visibility and on approximatively 1/4 acre of land. Bring your ideas, owner willing to sign a lease from 1-5 yr. Quick possession is available. (id:60626)
Sutton Group-West Coast Realty
104 Park Road
Toronto, Ontario
Originally a stately, classic residence, this home underwent a transformative renovation in 2021 under the vision of celebrated interior designers Michelle R. Smith and Hayley Bridget Cavagnolo. Resulting in a rare fusion of timeless charm and contemporary luxury thats as warm and inviting as it is breathtakingly refined. Inside, you'll find five bedrooms and five beautifully designed bathrooms, but the details are what truly set this home apart. The main level features hand-painted flooring, the kind you don't see every day-subtle artistry underfoot that speaks volumes about the level of craftsmanship throughout. A wood-burning fireplace anchors the kitchen, one of three throughout the home, giving everyday living a certain cinematic charm. The kitchen itself is a chefs dream: outfitted with a Wolf range, Sub-Zero Pro refrigeration, an oversized eat-in area, and a walk-out to an expansive deck that feels like an outdoor extension of the living space. Whether you're hosting a dinner party in the formal dining room or enjoying a casual Sunday brunch on the deck, everything flows effortlessly. The butler's pantry adds both functionality and flair-another touch that elevates this home beyond the expected. Entertainers will appreciate the built-in Sonos sound system, wired throughout the entire home and backyard. The backyard is a private resort-style hide away anchored by a saltwater pool with smart technology for heating and lighting. Upstairs, the third-floor retreat is a sanctuary of its own complete with a family lounge, workspace, guest bedroom, and full bath plus a private rooftop deck. And when the day winds down, the lower-level sauna offers a spa-level reset, steps from your own bedroom. Some of the city's most sought-after schools are moments away. Branksome Hall, The York School, Rosedale Junior Public School, and Upper Canada College are all easily accessible, making this an ideal address for families who prioritize education without compromising on style. (id:60626)
Sage Real Estate Limited
202 7857 6th Street
Burnaby, British Columbia
A dance studio with approx. 600 sqft available for sublease. Suitable for running as a yoga studio as well. Central location with access to all directions. Edmonds Town Centre is nearby. Monthly and Hourly rental is also possible. Call now for a viewing. (id:60626)
Royal Pacific Tri-Cities Realty


