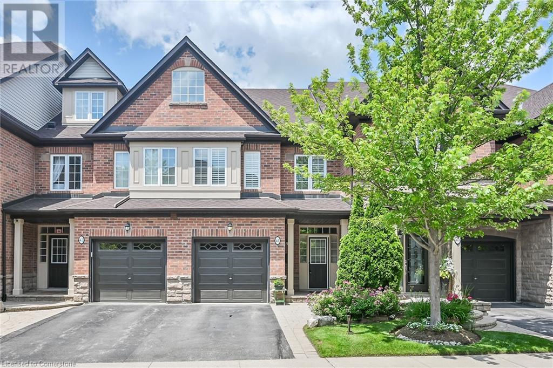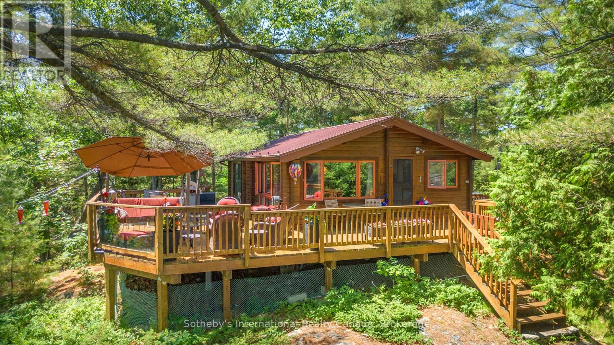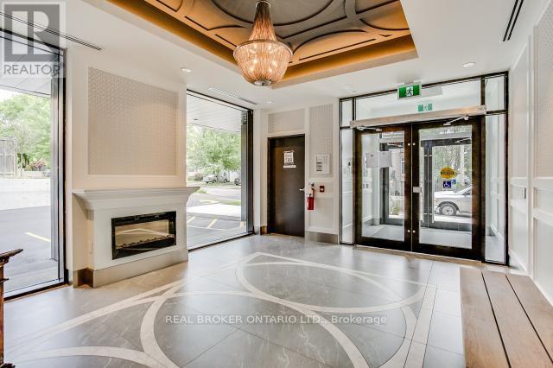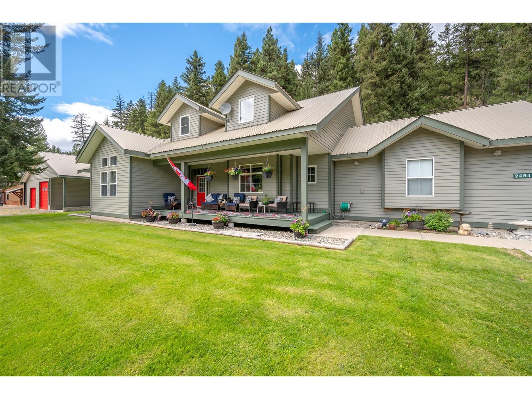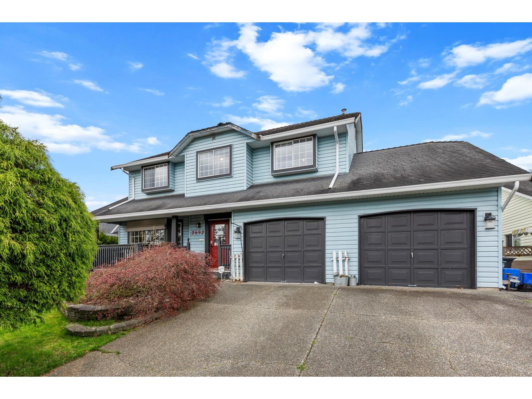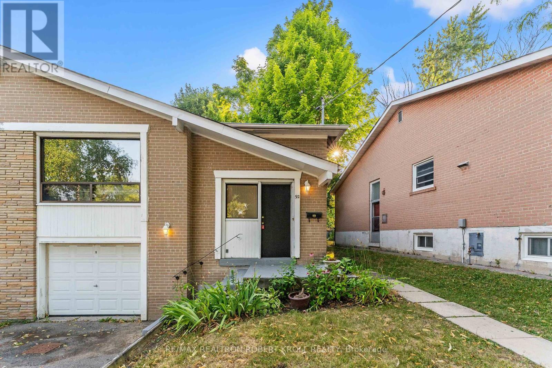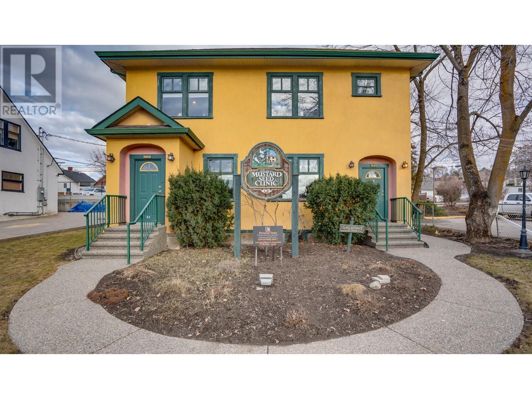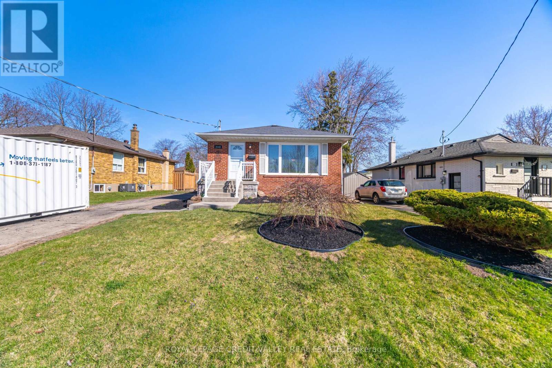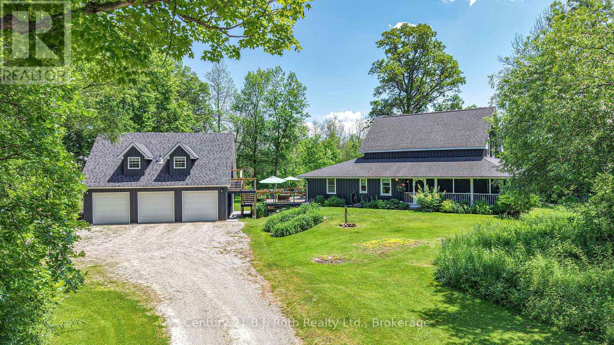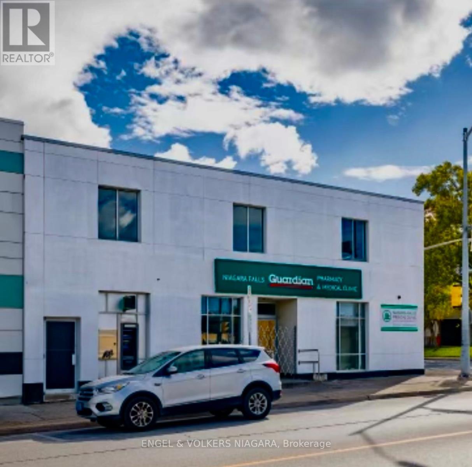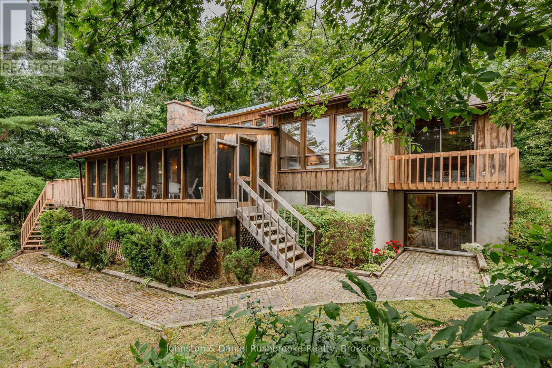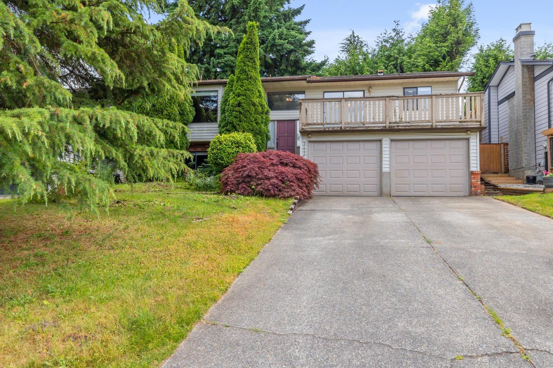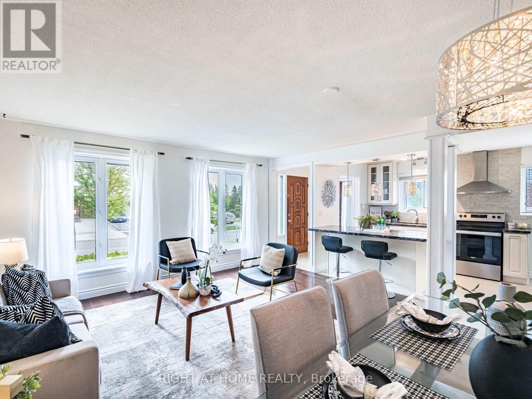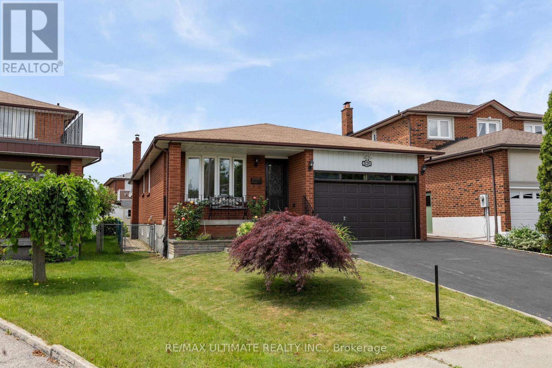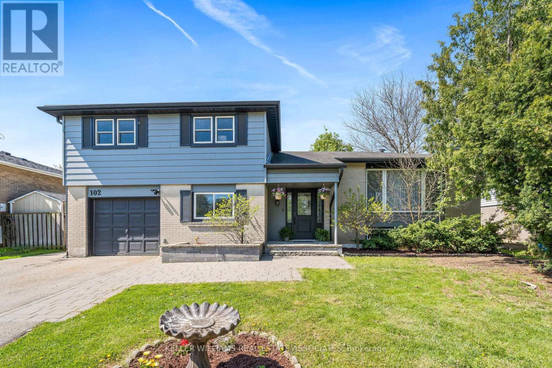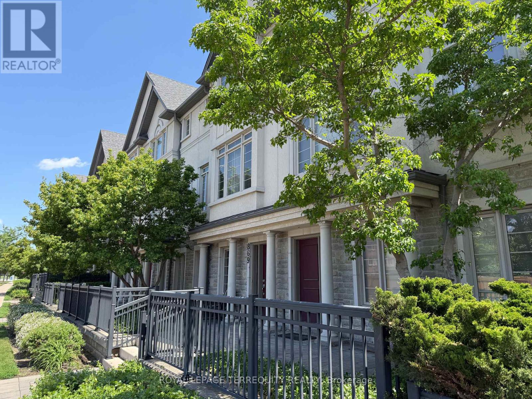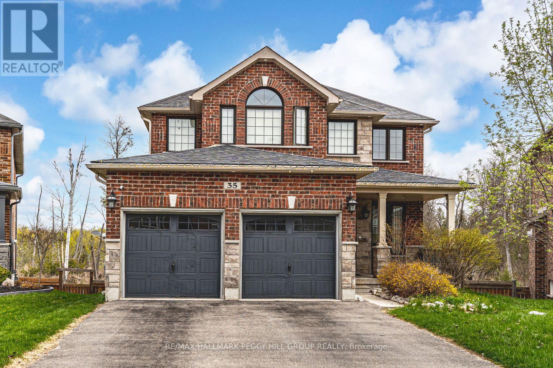300 Ravineview Way Unit# 41
Oakville, Ontario
Welcome to 300 Ravineview Way in The Brownstones – a highly sought-after townhome complex in Oakville! This beautifully maintained home offers an open-concept main level with hardwood floors, a modern kitchen with quartz countertops, and a spacious living area with a custom-built entertainment unit. Step through sliding glass doors to a private deck overlooking green space – perfect for morning coffee or evening relaxation. Upstairs, three generous bedrooms include a primary suite with a walk-in closet, double closet, and ensuite. The finished basement adds a versatile bonus room, ideal for a home gym or guest suite, along with a full bathroom. Inside entry from the garage and California shutters throughout add comfort and style. Located in desirable Wedgewood Creek, just steps to trails, parks, Iroquois Ridge Community Centre, and top-rated schools. Quick access to the QEW, 403, and Oakville GO Station ensures easy commuting. This turnkey townhome is a rare gem in a vibrant community. Don’t miss your chance to call it home! (id:60626)
Royal LePage Burloak Real Estate Services
1527 Haswell Cl Nw
Edmonton, Alberta
Amazing 3500+ sq. foot home in Riverside backing onto park reserve and drypond. This 2 storey features a grand foyer, ceramic tile and Mercier redoak hardwood floors throughout the main floor. The kitchen features custom Kitchen Kraft cabinetry, Cambria quartz countertops and stainless steel appliances. The large island also features a live edge of quartz on the upper barseating. Off the kitchen is the expansive deck that comes with metal gazebo complete with LED lighting. Upstairs features a luxurious primary suite with gorgeous 5pc ensuite and walk in closet and 3 additional bedrooms all with walk in closets and ensuites (one Jack and Jill).The open loft area makes a perfect office space. Large finished basement comes with finished bar area including 2 TVs and pool table with all accessories, media room complete with theatre seating and TV ,3pc bathroom complete with urinal. Storage room comes complete with 2 high efficiency furnances, new hot water tank and new watersoftner.Remaining Furniture incl (id:60626)
Maxwell Challenge Realty
4 Is 50 Go Home Lake
Georgian Bay, Ontario
Welcome to your private retreat on Go Home Lake, a remarkable 1.05-acre property occupying half of an island with an impressive 810 feet of pristine water frontage. This rare offering provides exceptional privacy, panoramic views, and a seamless blend of comfort and nature. The main cottage is a charming and meticulously maintained two-bedroom cedar Pan-Abode log home, featuring an open-concept living and dining area that opens onto a wraparound deck offering spectacular sunrise and sunset views. This cottage is loaded with upgrades including but not limited to updated windows, luxury vinyl flooring, completely rewired with updated electrical panel, metal roof, leaf screens on gutters and submersible water pump. Designed for all-day enjoyment, you can follow the sun or retreat into the shade along smooth, wide trails that meander through the property and make the property fully wheelchair accessible from the docks to cottage door thanks to the ramps from the trails to the deck. Thoughtfully equipped for hosting, the property includes two separate dock areas and multiple seating areas throughout. The waterside guest cabin features a sleeping area, kitchenette, 2-piece bath, and storage. A second bunkie on the opposite shore offers even more space for family and guests. Additional amenities include a dedicated building for laundry, shower, and water system, a drive-in storage shed, two equipment and toy sheds, a perfected placed gazebo for evening sunsets, and a fire pit deck for starlit gatherings. Sandy shorelines make for excellent swimming and easy lake access. Located on one of the region's most scenic lakes with over 50% Crown land this is your chance to own an extraordinary island getaway. Properties like this are rarely available. Only 1 hr 40 minutes from the GTA and less than a 10 minute boat ride from the Marina. (id:60626)
Sotheby's International Realty Canada
339672 Presquile Road
Georgian Bluffs, Ontario
Stunning Year-Round Waterfront Retreat on Georgian Bay FULLY WINTERIZED ! Welcome to your dream home or cottage on the sparkling shores of Georgian Bay, nestled along prestigious Presqu'ile Road in Georgian Bluffs. This beautifully reimagined 3-bedroom, 3-bath residence offers exceptional waterfront living with high-end finishes and thoughtful details throughout. Enjoy breathtaking water views from the oversized covered front porch and expansive front windows. Inside, the open-concept main floor boasts a striking kitchen complete with granite countertops, a stylish new backsplash, and stainless steel appliances. The combined living/dining area flows seamlessly into an office nook with walkout to the rear deck perfect for entertaining or peaceful mornings with nature. Unwind in the cozy den featuring a wood-burning fireplace, ideal for cool winter nights. Upstairs, the luxurious primary suite offers a spacious bedroom, spa-inspired ensuite, custom walk-in closet, and a private balcony overlooking the Bay. Two additional large bedrooms, a 4-piece guest bath, and convenient second-floor laundry complete the upper level. Set on a generous 80' x 300' lot, this property includes Maibec siding and stone exterior, a newer septic system (2016), oversized detached garage with 9' doors, multiple outbuildings, storage sheds, a fire pit, and ample space to roam and relax. Located in a peaceful waterfront community with a "travelled road between" and close proximity to amenities. This exceptional property offers the perfect blend of luxury, comfort, and nature ideal as a full-time residence or four-season getaway. (id:60626)
Luxe Home Town Realty Inc.
Th-112 - 25 Malcolm Road
Toronto, Ontario
Welcome to The Upper House Condos in Leaside, where this rare 2-storey condo townhome blends the comfort of a house with the ease of condo living. From the moment you step inside, you'll feel the difference. Soaring 10 ft ceilings, wide open living and dining spaces, and a modern kitchen with stone countertops and a built-in wine fridge set the tone for everyday life and effortless entertaining. Upstairs, two spacious bedrooms offer privacy and room to grow, whether you're starting fresh, downsizing smart, or somewhere in between. Step outside to your private terrace complete with a gas line and water hookup. Your parking spot comes with its own EV charger, and the building doesn't skimp on extras: theres a gym, concierge, party room, bike storage, and even a dog spa. This is more than a condo- its a lifestyle in one of Torontos most loved neighbourhoods. (id:60626)
Right At Home Realty
Real Broker Ontario Ltd.
2454 Coalmont Road
Tulameen, British Columbia
This lovely country home was built with a lot of love and the top notch workmanship. High Ceilings and lots of light from abundant windows make this a great family home or a vacation haven for family and friends! Not ready to make the move quite yet??? Short term rentals are not restricted here. Let it pay it's own mortgage payments as a vacation rental until you're ready to move! Located on the edge of town, you're literally just moments away for the town core and lake edge but on your own 1/2 acre with in ground irrigation. 3 1/2 hrs from the lower mainland plus easy access to Kelowna, Summerland, Penticton and Merritt. Boating, skiing, sledding, ATV-ing, fishing, hiking, gold panning and multiple lakes at your fingertips. (id:60626)
Royal LePage Locations West
2692 272b Street
Langley, British Columbia
This charming family home is situated in a central location on a quiet street. Inside, you'll find 4 generous bedrooms upstairs, providing plenty of space for the whole family. The cozy ambiance of the see-through gas fireplace can be enjoyed from both the living room and kitchen. The home features laminate flooring throughout for easy maintenance. Relax and take in the sunset from the extended front porch or sip your morning coffee under the covered patio off the kitchen. An unauthorized suite with its own entrance and shared laundry provides a great opportunity for a mortgage helper. The kitchen is plumbed for both gas/H2O. The backyard is complete with water feature, raised garden beds, and a green house - perfect for garden enthusiasts. A must-see property with plenty of potential!!! (id:60626)
Advantage Property Management
Homelife Benchmark Realty (Langley) Corp.
92 Elise Terrace
Toronto, Ontario
Prime Newtonbrook West Opportunity Ideal For Families, Investors, Or Downsizers! Welcome To This Beautifully Maintained Semi-Detached Bungalow Located In The Heart Of Newtonbrook West, A Quiet, Family-Friendly Neighbourhood Known For Its Strong Sense Of Community. Perfect For First-Time Buyers, Savvy Investors, Or Those Looking To Downsize, This Freshly Painted Home Offers A Rare Combination Of Space, Comfort, New Hardwood Flooring, Freshly Painted and Potential for a Private Nanny or in-Law Suite. Step Into A Bright, Open-Concept Living and Dining Area, Ideal for Entertaining. The Family-Sized Kitchen Includes Ample Counter Space, Generous Cabinetry, And Room For A Breakfast Nook. The Primary Bedroom Overlooks the Backyard and Features A Walk-In Closet And A Private 2-Piece Ensuite. The Second And Third Bedrooms Offer Double Closets And Share A Spacious 4-Piece Family Bathroom. A Separate Side Entrance Leads To A Fully Finished Basement, With Combined Living/Dining, Bedroom, Kitchen and Laundry, Perfect For Extended Family, Nanny Suite or Guests. Unbeatable Location: Just Steps To Steeles & Bathurst, With Easy Access To Transit, Top-Rated Schools, Parks, And Shopping. This Move-In-Ready Home Is A Rare Find In One Of Torontos Most Desirable Neighbourhoods. Do not Miss Your Chance To Make It Yours!! (id:60626)
RE/MAX Realtron Robert Kroll Realty
3103 27 Street
Vernon, British Columbia
Own a piece of Vernon’s history with this beautifully maintained Heritage commercial building, prominently located on high-traffic 27th Street. Locally recognized as The Mustard Seed Clinic, this distinctive property offers exceptional visibility and charm, making it an ideal setting for professional offices. Spanning two full floors and serviced by an elevator, the building is perfectly configured for a variety of professional or medical uses. The lower level includes a full bathroom with shower, a kitchenette, and ample storage space—adding functionality and flexibility to the layout. Convenient rear lane access leads to a private 6-stall parking area. Major systems including electrical, plumbing, insulation, drywall, HVAC, and elevator were all updated in 1998, offering peace of mind with modern infrastructure wrapped in classic character. (id:60626)
Coldwell Banker Executives Realty
2143 Mountainside Drive
Burlington, Ontario
This beautifully updated bungalow is nestled in a highly sought-after mature neighborhood in Burlington. Conveniently located near shopping, top rated schools, four parks, walking/ biking paths, churches, recreation facilities and gyms, public transit, Burlington GO station and major highways (403, 407, QEW). This cozy home sits on a spacious, pool-sized, south- facing lot. Immaculately maintained, the home boasts numerous upgrades, including a remodeled kitchen, main bath, powder room, a high efficiency furnace, upgraded 200-amp electrical service, updated wiring and plumbing, a new porch for relaxing and much more. The basement has many large windows for lots of added natural light. The main floor offers a bright and inviting combined living/dining room with stunning maple hardwood flooring and large picture window that lets in lots of sunshine, perfect for growing plants and flowers. The gorgeous kitchen is thoughtfully designed with granite countertops, a pot filler over the stove and lots cabinetry for storing cooking implements and pantry supplies. The updated 4-piece bathroom is a quiet retreat while the three bedrooms include a primary suite with his and hers closets. The fully-finished basement feature a stunning, acoustically-isolated media room, a recreation room with gas stove, a powder room, a large, updated laundry room, an office by the base of the stairs, ample storage and a separate entrance, making it ideal for additional living space. This property still receives door-to-door mail delivery. (id:60626)
Royal LePage Credit Valley Real Estate
1151 Town Line
Severn, Ontario
This extraordinary Century home is set on over 18 acres of peaceful, natural landscape. Impeccably maintained, this 3 bedroom, 3 bath home blends timeless charm with quiet elegance, surrounded by mature trees, open space, and beauty in every direction. Inside you'll find a main floor primary bedroom with ensuite, main floor laundry, and warm, inviting living spaces. A spacious wrap-around covered porch and a charming upper balcony offer serene views and a strong connection to the outdoors, while a hot tub provides a perfect place to relax. Enjoy approximately 2.5 km of private walking trails, a gently flowing creek, and a picturesque barn that adds timeless character. A detached 3-car garage with finished bonus room above adds flexibility to this already exceptional property. Peaceful, private and ideally located, this beautiful and unique property is a rare find. (id:60626)
Century 21 B.j. Roth Realty Ltd.
4796 Victoria Ave Avenue
Niagara Falls, Ontario
Corner property in prime location, down town Niagara Falls. Former pharmacy and medical clinic features 5700 sq feet, on 2 floors plus full basement. Upper level could be used for apartments or what ever the need. Plus private parking lot freshly paved..Close to future site of new university and Queen. street. This building also housed a bank for many years. (id:60626)
Engel & Volkers Niagara
9 Elsasser Road
Seguin, Ontario
Sun & sand & gentle land...here is a delightful family offering! Looking for a fully winterized, 1800 plus sq ft family cottage/retirement home with excellent yr round access ? Look no further! Highly desirable Horseshoe Lake property offering 203 ft. 1.49 acres of perfect west exposure which guarantees plenty of sunshine!! Featuring gentle land and shallow sandy lake entry for little ones plus deep water off dock for perfect swimming and boating activities. Five bedrooms (note septic is rated for 3 but set up as 5 )and 2 bathrooms in this furnished walkout bungalow ,(see Chattel List) .Bright open concept design with a showpiece stunning grand granite fireplace in main living area and excellent lake views! Dining area offers space for the family and is adjacent to the open kitchen with seating for 5 at the spacious counter.From this area you will access the huge deck ideal for a crowd, offering clear views of the shimmering waters.Who wouldn't love the spacious screened in Muskoka Room (224 sq ft included in total sq ft) which runs full width of the cottage with space for dining and games and lounging with family and friends, perfectly accessed from the living room through patio doors.Primary bedroom on main level accesses a quaint lakeside private deck and there are 2 additional main level bedrooms and a 3 pce bathroom.The kids will love the cozy lower family room with walkout to the lakefront. 2 additional rooms used as bedrooms and another 3 piece bath plus a huge utility/laundry/storage room complete with level. New shingles and hydro panel in 2020. UV light and filtered water system for potable water. Located minutes from HWY 400 and 15 min to the delightful Town of Rosseau featuring 150 yr old well stocked Rosseau General Store and the best dining at Crossroads Restaurant! Yes-this ideal family property is a pleasure to show! (id:60626)
Johnston & Daniel Rushbrooke Realty
4140 4th Avenue
Whitehorse, Yukon
Prime Downtown Location! This 100'x100' corner lot on 4th Avenue hosts almost 5000 sf of commercial space plus two rental suites above. 100' of 4th Ave frontage with a retail portion, 5 bay doors w/ high ceilings and excess amount of storage. Plenty of parking in the front for customers and plenty of rear parking for tenants & staff. Mixed-Use Commercial zoning (CM2) offers wide range of commercial and residential uses (child care, eating & drinking establishments, health services, office-based businesses, clinics, private clubs, studios etc). Don't miss this rare opportunity to operate your business in a location set for success. (id:60626)
Coldwell Banker Redwood Realty
21220 93a Avenue
Langley, British Columbia
Welcome to this spacious 4-bedroom, 3-bathroom split-entry home in desirable Walnut Grove. Offering 2,185 sq ft of living space on a generous 5,745 sq ft lot, this property features a functional kitchen with stainless steel appliances, wood-burning fireplace, and a double car garage. The fenced backyard with wrap around deck is perfect for outdoor gatherings. Located in a great neighborhood near all schools, shopping and amenities. This great family home presents a fantastic opportunity to personalize and add value in a very sought-after area. Don't miss your chance...Call today! (id:60626)
Royal LePage Sterling Realty
118 Bonham Boulevard
Mississauga, Ontario
Most desirable neighborhood! Welcome to this well-maintained bungalow nestled in Streetsville Mississauga. Above grade sqft 1050 . Total approximately 2000 Sqft including basement. This beautiful bungalow comes with 3+2 bedrooms, open concept living and dining. Kitchen with center island. Stainless steel appliances. Wine cellar in the kitchen. Freshly painted main floor. Separate entrance to the basement. Basement comes with two bedrooms and kitchen providing more space to larger families. Newer driveway Asphalt (2025). Newer Furnace (2024). This spectacular home situated in the prestigious vista heights school district. Close To French Immersion Elementary and Secondary School. Walking distance to go station, and easy access to major highways. Streetsville is home to the largest number of historic buildings in the city and blends old world charm with its 300+ unique and inviting restaurants, cafes, pubs, and more. Be the part of this vibrant community. (id:60626)
Right At Home Realty
3126 Nawbrook Road
Mississauga, Ontario
Charming 3-Bedroom Bungalow with In-Law Suite in Desirable Applewood! Welcome to this beautifully maintained, move-in-ready bungalow nestled in the sought-after Applewood community. This sun-filled home offers a bright and spacious main floor with three generously sized bedrooms, a renovated full bathroom, and an inviting dining area perfect for hosting family and friends. Walk out from the main level to a private backyard oasis ideal for relaxing or entertaining. The fully finished lower level features a versatile in-law suite with a separate entrance, complete with its kitchen, bathroom, bedroom, and generous living spaceperfect for extended family or additional income potential. Enjoy the convenience of a private driveway with parking for multiple vehicles and a location that puts you minutes from top-rated schools, parks, shopping, and public transit. A fantastic opportunity to own a lovingly cared-for family home in one of Mississauga's most established neighbourhoods. Don't miss out book your private showing today! (id:60626)
RE/MAX Ultimate Realty Inc.
102 Moore Park Crescent
Halton Hills, Ontario
If you've been searching for a fully renovated home with character, function, and a pool to dive into this summer, this is it! Welcome to 102 Moore Park Crescent, a charming 4-level sidesplit tucked into a well-loved Georgetown neighbourhood. The open-concept main floor is anchored by a chef-inspired kitchen featuring quartz countertops, a custom backsplash, stainless steel appliances, a built-in microwave, an oversized sink, and a premium Wolf gas range. A bar-height centre island offers the perfect spot for casual meals or hosting, while pot lights keep the space bright and welcoming. Upstairs, you'll and four good-sized bedrooms, three with double closets, and a shared 4-piece renovated bathroom. The lower level offers in-law suite potential with a kitchenette, cozy breakfast area, and a family room that includes pot lights, access to the garage, and a walkout to the backyard. There's also a rough-in for a bathroom, which could easily double as a pantry or extra storage. The finished basement includes a bright rec room with above-grade windows, wall-to-wall closets, and a 5-piece ensuite, ideal for a guest space or extra entertainment, plus there is a dedicated laundry room with a laundry sink & storage. Outside, enjoy your fully fenced backyard oasis featuring a cabana and an inground pool with a glass filtration system. The home also includes a single-car garage, a private double driveway, and best of all, no rental items. Located just minutes from schools, parks, the GO Station, and downtown Georgetown, and more! Extras: Laminate Flooring in Bsmt (2025). Renovated Kitchen (2020). New Carpet in Bedrooms (2025). Renovated Main Bath (2025). Freshly Painted (2025). Pool Heater (2024). Lighting (2025). Shed (2024). (id:60626)
Royal LePage Real Estate Associates
35257 Mckinley Drive
Abbotsford, British Columbia
Step into this beautifully updated 5 bedroom, 3 bathroom home located in the highly desired Sandy Hill area of East Abbotsford. Offering almost 2,500 sq. ft. of living space, this home is ideal for families, with top-rated schools, parks, shopping and Ledgeview Golf Course just moments away. The bright main floor with open layout features a modern kitchen, spacious family room, and 3 bedrooms, including a generous master with ensuite. The lower level offers a flexible bedroom/den and a 1 bedroom suite with its own entrance. Recent updates include new stainless steel appliances, upgraded flooring, and a Lennox furnace/AC. The large fenced yard has beautiful raised garden beds & and boasts stunning views of the North Shore mountains. Book your private viewing today! (id:60626)
RE/MAX Truepeak Realty
44 Cliffside Drive
Toronto, Ontario
###Offer Accepted and waiting confirmation of deposit no showings and Open House cancelled### Crazy for Cliffside! This bungalow is also bungawide AND bungadeep! A rare gem in the heart of one of Scarborough's most picturesque and established neighbourhoods. This beautifully expanded 3-bedroom, 2-bath bungalow offers estate-like curb appeal with its manicured hedges, elegant brick horseshoe driveway, and timeless charm. Step inside and be amazed by the spacious layout, highlighted by a stunning rear addition, a sun-drenched living room featuring three large windows, four skylights, and a walk-out to a private deck and stone patio through sliding glass doors. Perfect for entertaining or quiet mornings with a coffee, this bright and airy space brings the outdoors in. The converted garage library offers a cozy and inspiring retreat, ideal for reading, working from home, or simply relaxing in a space that's uniquely yours. A generous formal dining room provides room for large gatherings and special occasions, while the thoughtfully laid-out kitchen connects effortlessly to the main living areas. Downstairs, a separate 1-bedroom basement suite with its own kitchen adds flexibility ideal for in-laws, guests, or potential rental income. With its elegant exterior, spacious interior, and beautiful landscaping, 44 Cliffside Drive truly feels like a private estate, just minutes from the Bluffs, parks, both TTC and GO transit as well as proximity to restaurants and shopping. Don't miss this opportunity to own a home that offers both character and versatility in a prime Toronto location. Buyer & Agent must confirm all measurements. THREE Fireplaces - Wood Stove - Wood Fireplace (no WETT Inspection) AND Gas Fireplace in Living Room. (id:60626)
Royal LePage Estate Realty
25 - 871 New Westminster Drive
Vaughan, Ontario
Discover exceptional living in this bright and inviting 3+1 bedroom townhouse located at 871 New Westminster in highly sought-after Thornhill. Perfect for families and professionals alike, this home offers a fantastic blend of comfort, style, and convenience. Step inside and be greeted by a thoughtfully designed layout that maximizes space and natural light. The main floor boasts generous living areas, ideal for entertaining or relaxing with loved ones. Upstairs, you'll find three spacious bedrooms, including a tranquil primary suite, providing ample room for everyone. A versatile finished ground level offers a valuable extra bedroom or an ideal space for a home office, recreation room, or gym the possibilities are endless! One of the true highlights of this property is the large private terrace, offering a fantastic extension of your living space. Imagine enjoying your morning coffee, al fresco dining, or simply unwinding outdoors in your own private sanctuary. (id:60626)
Royal LePage Terrequity Realty
1700 Sandner Frontage Road
Christina Lake, British Columbia
Turn-Key Automotive Business with Comfortable Living: Work, Live, and Thrive All in One Place! This property offers an excellent opportunity with both residential and commercial appeal. The separate comfortable 3-bedroom, 2-bathroom home features an open-concept kitchen and living area, with updated furnace and appliances. Ideal for personal use or as a rental property. The buildings on-site are fully equipped to support a growing automotive business, including a spacious showroom, office, mechanics shop, and ample storage space. This turnkey business comes with all the necessary equipment and inventory, allowing for a seamless transition. With a solid reputation built over more than a decade and consistent profitability year after year, there’s still tremendous potential for new growth. The loyal and expanding customer base ensures ongoing business success wiith many week days fully booked. Reach out to your agent today to get the listing package with more information. (id:60626)
Coldwell Banker Executives Realty
35 Marta Crescent
Barrie, Ontario
UPSCALE HOME IN ARDAGH WITH LUXURIOUS FINISHES, A WALKOUT BASEMENT & BACKING ONTO EP LAND! Nestled on a quiet, family-friendly street in the sought-after Ardagh neighbourhood, this striking 2-storey Grandview Abbey II model boasts over 3,400 sq ft of upscale living space designed for comfort and style. Every detail makes a statement, from its grandeur curb appeal and charming brick and stone façade to the covered front porch and double car garage. Discover open-concept principal rooms with 9-ft ceilings, pot lighting, and high-end modern finishes. The stunning kitchen is a true showstopper, showcasing quartz countertops, travertine backsplash, an expanse of rich-toned cabinetry, and a centre island with seating - flowing into a bright breakfast area with a double garden door walkout, plus a separate formal dining room. The inviting family room features a gas fireplace with a floor-to-ceiling stone surround that adds warmth and charm. The lavish primary retreat upstairs includes a walk-in closet and a spa-like 4-piece ensuite with a soaker tub and an oversized walk-in shower. The partially finished walkout basement presents incredible in-law suite potential, complete with a kitchenette, spacious rec room, home gym, and a newly remodelled bathroom with dual vanity and a glass-enclosed shower. Set on a pie-shaped lot backing onto mature trees and environmentally protected land, it offers privacy and a beautiful natural backdrop. Enjoy easy walking access to nearby schools, parks, and scenic trails. With thoughtful design, upscale finishes and a coveted location, this is a rare offering youll be proud to call home! (id:60626)
RE/MAX Hallmark Peggy Hill Group Realty
2 Ravenscraig Place
Innisfil, Ontario
Welcome to 2 Ravenscraig Lane, Cookstown, Where Comfort Meets Community! Discover the perfect blend of modern living & small-town charm in this stunning brand-new 4-bedroom, 3-bathroom detached home, built by the highly reputable Colony Park Homes. Situated on a prime corner lot in a thriving new community in Innisfil's desirable Cookstown area, this thoughtfully designed residence offers over 2,000 sqft of bright, open-concept living space ideal for families, professionals, or anyone craving more room to live, work, & entertain. The spacious main floor features durable vinyl flooring, a large modern kitchen with breakfast area & walk-out to the balcony, & a sun-filled living/dining room combo made for memorable gatherings. Upstairs, you'll find 3 generous bedroomsincluding a primary retreat with a walk-in closet & ensuiteoffering the ultimate in comfort and privacy. The home also includes a partially finished basement, rough-ins for a bathroom and laundry, and a detached double garage providing parking for up to four vehicles. But this home is more than just beautiful, it's functional & low-maintenance, with a POTL fee that covers snow removal, garbage collection, visitor parking, and street lighting making everyday life easier & more enjoyable. Why Cookstown? Cookstown is one of Simcoe County's hidden gems, known for its quaint charm, vibrant local shops, community events, & unbeatable convenience. You're just minutes from Hwy 400 & 89, making commuting a breeze. Spend weekends golfing at nearby courses, exploring parks & trails, or enjoying the local recreation centre, top-rated schools, & family-friendly atmosphere. It's a place where neighbours know your name & community truly matters. Don't miss this rare opportunity to own a brand-new home in a growing, family-oriented community where lifestyle & location come together. Whether you're a first-time buyer, upsizing, or investing 2 Ravenscraig Lane is ready to welcome you home! (id:60626)
RE/MAX Realtron Turnkey Realty

