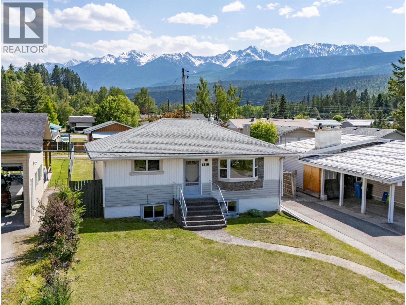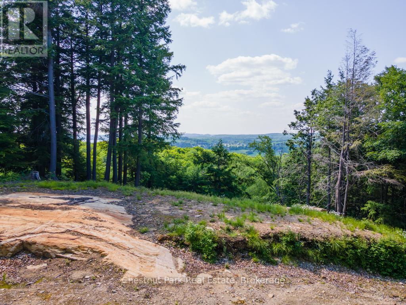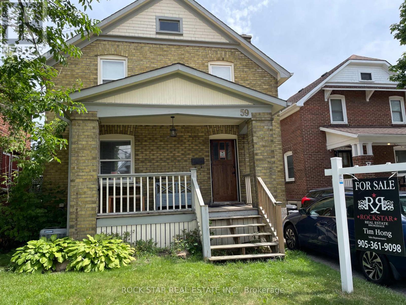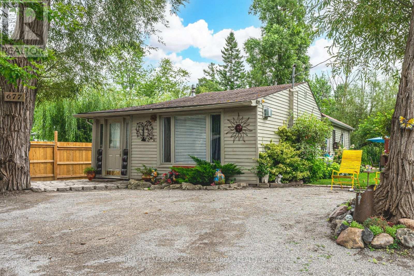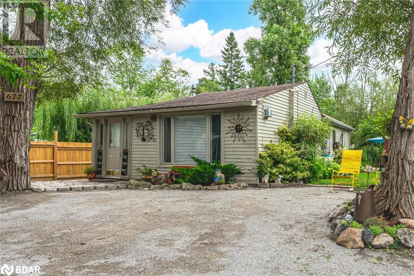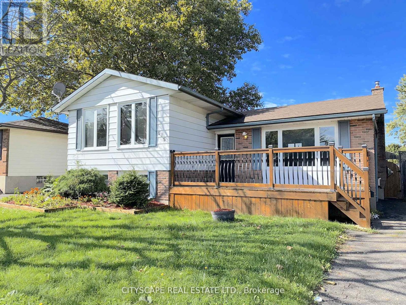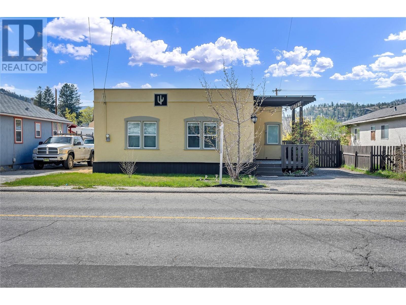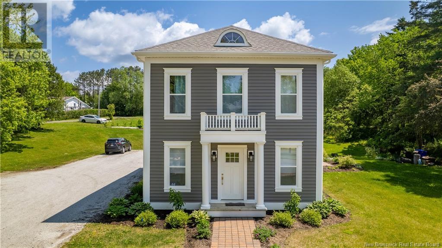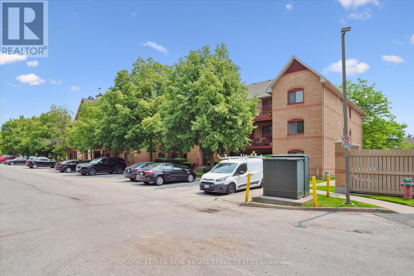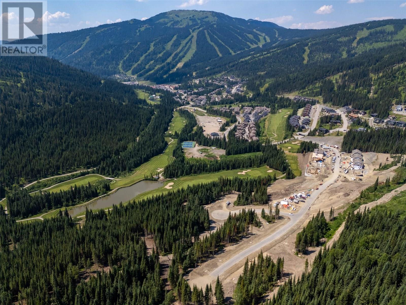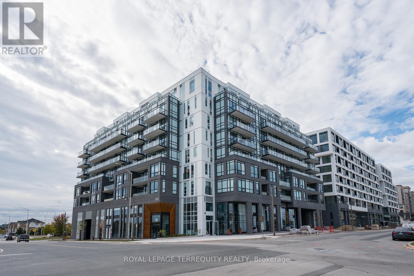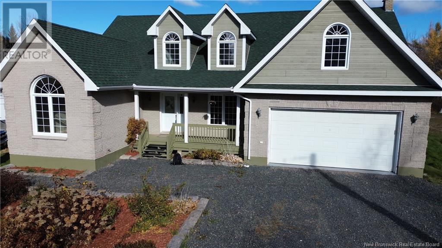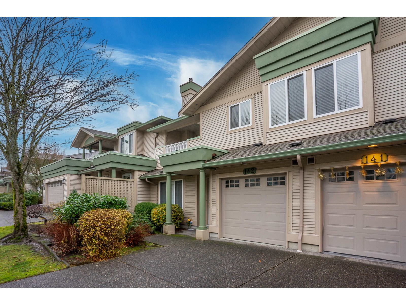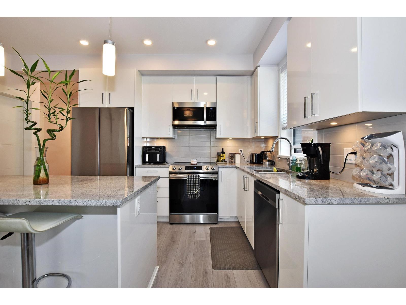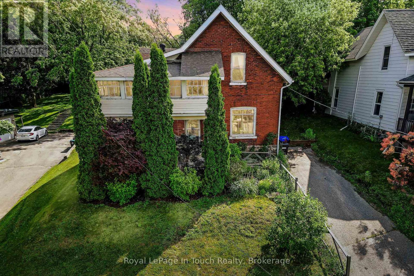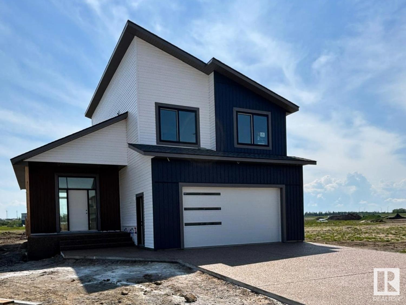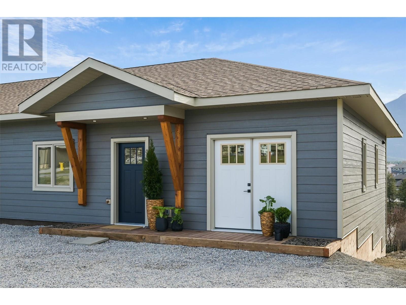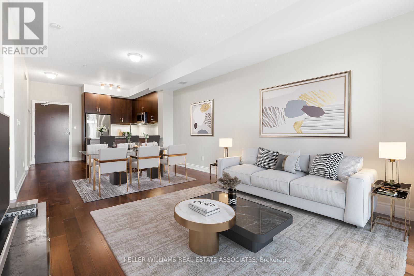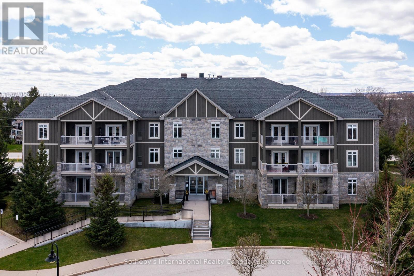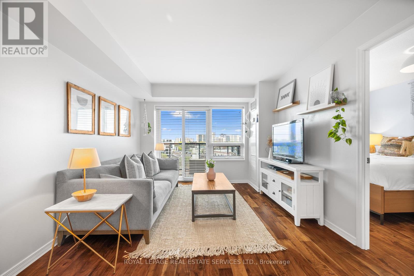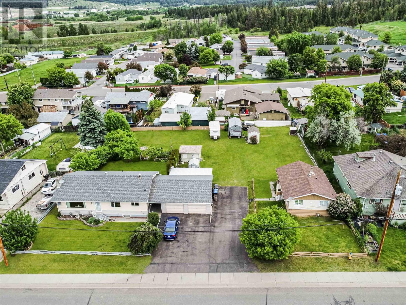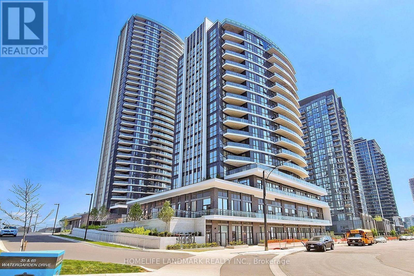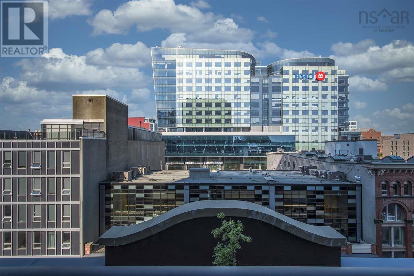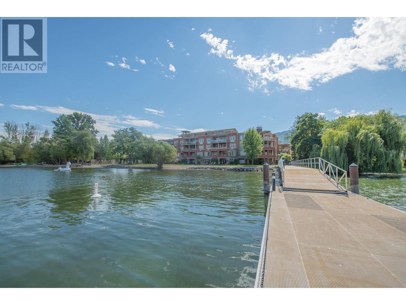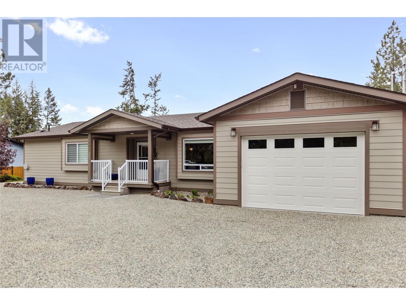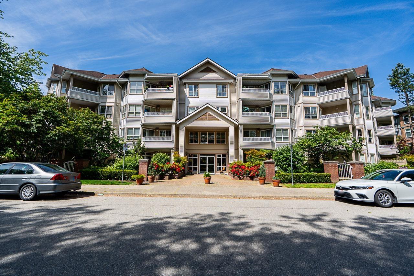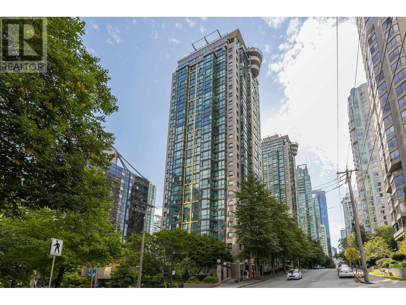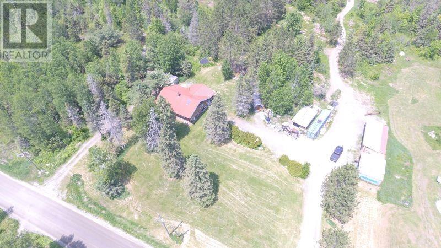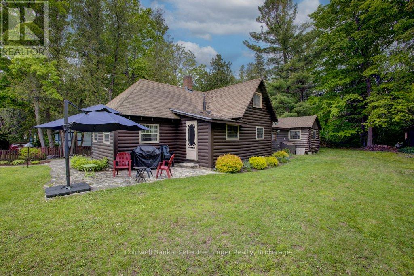1210 12th Street S
Golden, British Columbia
Looking for a home you can truly make your own? Welcome to 1210 12th Street – a promising opportunity in one of Golden’s most accessible streets. This 4-bedroom, 2-bathroom home offers solid bones and great potential. The main floor features 2 bedrooms and 1 bathroom, while the semi-renovated basement includes an additional 2 bedrooms and 1 bathroom—perfect for expanding your living space, creating a suite, or setting up a home office or studio. Some of the big-ticket upgrades are already done for you: enjoy peace of mind with a newly upgraded 200-amp electrical service, a high-efficiency Lennox electric furnace, and central A/C to keep things cool all summer long. Step outside to a nice yard with convenient back alley access, offering space for gardening, parking, or future development. Whether you're a first-time buyer, a DIY enthusiast, or an investor, this property is packed with potential. Located on a quiet street just minutes from schools, parks, shops, and downtown, this is a location you’ll love. Ready to roll up your sleeves and make it your own? Contract your REALTOR® and let’s go take a look! (id:60626)
RE/MAX Of Golden
19 Old Hemlock Trail
Huntsville, Ontario
Here is your "WOW" view and location. A breath-taking piece of Muskoka Real Estate with an Eagles Nest View*** This Incredible lot is located in the prestigious community of Woodland Heights, 10 minutes from downtown Huntsville. Deerhurst Resort, Golf Courses, Hidden Valley Ski Hill and Access to Peninsula Lake, are all very close by as well. Woodland Heights boasts a 145 acre nature reserve, explore and enjoy the Trails and wildlife here, only 1.4km away from this lot. Here you have tranquility, privacy, western views and convenient proximity to Downtown Huntsville, shops, dining, groceries, hospital, schools and recreation (boating, swimming, fishing, golfing, tennis, hiking, skiing, snowshoeing, and much more). Algonquin and Arrowhead Parks are not far away. This location offers a diverse and luxurious lifestyle. This vacant building lot is just under 2 acres, has a roughed in driveway, located at the end of a cul-de-sac and is partially cleared with mature trees, adding to the picturesque views. Surrounded by stunning executive homes, beautifully manicured gardens and lush wooded lots. Here's your opportunity to make this stunning view and location yours! There is a zoning exception on this property (RR-0951) which states the minimum front yard setback shall be 25m (82ft). (id:60626)
Chestnut Park Real Estate
114 Blackwolf Pass N
Lethbridge, Alberta
BUILT IN 2024 with $30,000 in added upgrades!! plus a finished basement! Wow- She's turn key! Barely lived in, (Since July 2024) it still has that new house smell. This bright, inviting 5 bedroom 4 bathroom 2 storey has everything on your wish list. Upgrades added by the seller onto this build include the following: A stunning fireplace in the living room, extra LED pot lights in the ceilings, ceiling fans in the three bedrooms upstairs, washer and dryer, Central Air, Deck and fence, landscaping and in ground irrigation, gas line for the BBQ, Garage heater, smart lock on front door and google nest thermostat. This house also has quartz countertops, a gas stove, walk in pantry, a bonus room upstairs, glass railings, upstairs laundry, a double vanity master ensuite, walk in closet, and of course, the finished basement which houses 2 large bedrooms, a full bathroom, and utility. Outdoors you have the attached, heated and drywalled double garage, AND this property has extra lot value ($15,000!) as it backs onto the pond and green space as well- and the view comes included! This one is the whole package! (id:60626)
Onyx Realty Ltd.
1850 Hugh Allan Drive Unit# 112
Kamloops, British Columbia
Private location for this Bare Land Strata and backing onto green space. Low Strata fee of only 90.00 per month and close to Everything. Shopping, recreation, transit, and only minutes to the University. Open Floor plan with many upgrades including Cabinets and lighting, Central AC, built in vac, generous island, and fully fenced yard with professionally installed synthetic lawn. Large bedroom up with walk in closet and cheater ensuite. Large bedroom down with family room, full bathroom, and direct access to private back yard. Plenty of natural light and tastefully done. Definitely must be seen. (id:60626)
Coldwell Banker Executives Realty (Kamloops)
59 Laurel Street
Waterloo, Ontario
A charming home tucked in the heart of Waterloo, where vibrant Uptown energy meets quiet, family-friendly comfort. This rare, grandfathered, 5 bedroom licensed gem is more than just a house, its a canvas for your next chapter, whether youre raising a family, investing in a thriving student rental market, or seeking a flexible space to make your own. Three bright bedrooms upstairs share a full bathroom, while a spacious main-floor bedroom and another in the basement (with its own full bath) offer endless possibilities. Need a home office? A guest suite? A student rental? Convert into bigger single family home? This layout adapts to you. Outside, a good-sized backyard invites summer barbecues, playtime, or simply soaking in the fresh air. And the location? Unbeatable. Just steps from Weber and King Street, youre a quick 10-minute ride to the University of Waterloo or Laurier via public transit. Uptowns restaurants, shops, and nightlife are practically your neighbors, with grocery stores and daily conveniences right around the corner. Ready for move-in, this home comes empty on closing, giving you a blank slate to create your visionwhether its a forever home or a smart investment near top universities. Dont let this one pass you by. Your Waterloo story starts here. (id:60626)
Rock Star Real Estate Inc.
677 Reid Street
Innisfil, Ontario
WALK TO THE BEACH FROM THIS CHARMING HOME ON A PRIVATE 300-FOOT DEEP DOUBLE LOT! Tucked away on a quiet cul-de-sac with no through-traffic, this charming home offers peace, privacy, and plenty of potential for young families or first-time buyers. Just steps from Lake Simcoe and within walking distance to Innisfil Beach Park with sandy shores, waterfront trails, playgrounds, and a boat launch, this location truly embraces outdoor living. Set on a rare, oversized 300-foot deep double lot backing onto mature trees and lush forest, the backyard is an entertainers dream with a spacious walkout deck perfect for summer barbecues and quiet mornings. Inside, a unique open-concept layout showcases a generous living area filled with natural light, a large kitchen ready to inspire, and a cozy Napoleon gas fireplace that anchors the space. Originally a 3-bedroom layout, its currently set up as 2 bedrooms with the option to convert back for added flexibility. Enjoy a well-appointed 4-piece bathroom, upgraded PVC plumbing, a newer water heater, contemporary flooring, and the convenience of municipal water and sewers. An outdoor storage shed for seasonal supplies adds even more value to this incredible property. This is your opportunity to secure a one-of-a-kind #HomeToStay that delivers space, unmatched privacy, and lifestyle in a location that truly has it all! (id:60626)
RE/MAX Hallmark Peggy Hill Group Realty
677 Reid Street
Innisfil, Ontario
WALK TO THE BEACH FROM THIS CHARMING HOME ON A PRIVATE 300-FOOT DEEP DOUBLE LOT! Tucked away on a quiet cul-de-sac with no through-traffic, this charming home offers peace, privacy, and plenty of potential for young families or first-time buyers. Just steps from Lake Simcoe and within walking distance to Innisfil Beach Park with sandy shores, waterfront trails, playgrounds, and a boat launch, this location truly embraces outdoor living. Set on a rare, oversized 300-foot deep double lot backing onto mature trees and lush forest, the backyard is an entertainer’s dream with a spacious walkout deck perfect for summer barbecues and quiet mornings. Inside, a unique open-concept layout showcases a generous living area filled with natural light, a large kitchen ready to inspire, and a cozy Napoleon gas fireplace that anchors the space. Originally a 3-bedroom layout, it’s currently set up as 2 bedrooms with the option to convert back for added flexibility. Enjoy a well-appointed 4-piece bathroom, upgraded PVC plumbing, a newer water heater, contemporary flooring, and the convenience of municipal water and sewers. An outdoor storage shed for seasonal supplies adds even more value to this incredible property. This is your opportunity to secure a one-of-a-kind #HomeToStay that delivers space, unmatched privacy, and lifestyle in a location that truly has it all! (id:60626)
RE/MAX Hallmark Peggy Hill Group Realty Brokerage
515 Grantham Avenue
St. Catharines, Ontario
Charming 3-Bedroom Side-Split with Inground Pool & Hot Tub** Spacious & Family-Friendly Living **Welcome to this delightful 3-bedroom, 2-bathroom detached side-split home, perfectly designed for comfortable family living.The bright and inviting kitchen features a cozy breakfast/dining nook, ideal for casual meals and morning coffee.** Warm & Versatile Lower Level **The lower level boasts a spacious family room with a charming fireplace, creating a cozy retreat for relaxing evenings. With a separate entrance to the backyard, this level offers great potential for an in-law suite or private guest space. You'll also find a utility/laundry room and partially finished storage, providing ample room for organization.** Outdoor Oasis **Step outside into your private backyard haven, complete with an inviting inground pool, soothing hot tub, and a charming gazebo-perfect for entertaining or unwinding after a long day. The convenient pool house offers extra storage for all your outdoor essentials.** Prime Location with Convenient Amenities **Situated in a family-friendly neighbourhood, this home is just minutes from local parks, schools, and shopping centers. Walk to Grantham Lions Park or enjoy the trails at nearby Malcolmson Eco Park. With easy access to the QEW, commuting to Niagara Falls or Toronto is a breeze. Plus, you're close to popular amenities, including grocery stores, restaurants, and the St. Catharines Golf & Country Club.** Your Dream Home Awaits **This home offers the perfect blend of comfort, convenience, and outdoor enjoyment. (id:60626)
Cityscape Real Estate Ltd.
11212 Victoria Road
Summerland, British Columbia
Nestled in a sought-after neighborhood, this property is close to downtown, schools, parks, shopping, and amenities, offering convenience and a community-oriented atmosphere. This 2-bedroom, 1-bathroom home is fully renovated and has wonderful curb appeal. Lovely back covered deck, large fenced yard,0.16 acre lot, with spacious garden shed. Open parking at the front of the home. Featuring modern updates including ductless heat pump for heating and cooling and a cozy electric fireplace. Ready for immediate occupancy or interim rental income. Prime Development Opportunity in a desirable location in Summerland. This rare infill property offers endless potential with street frontage on both sides, making it ideal for developers and investors. Zoned for duplex, this lot allows for this and potentially more, explore with the District of Summerland Development Services. So much potential for now or in the future with this home and property. (id:60626)
RE/MAX Orchard Country
208 967 Whirlaway Cres
Langford, British Columbia
This home offers a Huge Patio, 2 Parking Spots, Beautiful Finishes & Convenient Location. Enter inside to find a perfect open concept layout, spectacular finishings throughout including 9' ceilings, hardwood floors in a herringbone pattern, quartz counters throughout, massive island, N-Gas for your stove and On Demand hot water. Enjoy the opposing large bedrooms on either side of the unit with primary bedroom offering walk-thru double closets and a large bathroom ensuite with walk-in-shower & double vanity sinks! This unit has upgraded stacking laundry & each room has its own mini split for year round comfort (heat & A/C). You cannot beat the living space this home offers inside & outside. Enjoy BBQ’s & entertaining on your 388 sqft patio. Good storage + storage locker. Easy access to highway to get downtown or up island, short walk to Florence Lake, restaurants, shopping, trails, Costco and more! Well-run strata, hot water included in strata fee. This building also has a gym! (id:60626)
RE/MAX Camosun
44 Riverview Avenue
St George, New Brunswick
Welcome to the enchanting 44 Riverview Ave, nestled in the picturesque town of St. George, New Brunswick. This captivating residence, ideally situated just across from the scenic public wharf, offers a perfect blend of timeless elegance and contemporary luxury. Originally built in 1898, the home has been lovingly revitalized between 2021 and 2023, harmonizing its rich historical allure with modern amenities. Step onto the expansive back deck, where privacy meets tranquility, creating an idyllic setting for lively outdoor barbecues and cherished moments as children frolic in the lush backyard space. Upon entering the welcoming back foyer, youll be delighted by the generous built-in storage that perfectly balances functionality with style. The kitchen is a true masterpiece, boasting bespoke cabinets and charming butcher block countertops that exude sophistication. The central island not only provides ample seating but also serves as an inviting hub for entertaining friends and family, enhanced by a dedicated coffee bar that invites leisurely mornings and vibrant gatherings. With three generously-sized bedrooms and three and a half luxurious baths, this home ensures theres more than enough space for everyone to indulge in comfort and relaxation. (id:60626)
Exit Realty Charlotte County
31 - 21 London Green Court
Toronto, Ontario
Welcome To This Spacious 3 Bedroom, 2 Bedroom, 2 Bathroom Condo Townhouse Nested In Well-Connected Community Near York University. All Amenities Are Near By Public Transit To Subway, Shopping Mall, Church, School And Derry Downs Park Trails And Ravine. (id:60626)
Homelife/future Realty Inc.
532 - 1514 Pilgrims Way
Oakville, Ontario
Beautifully Updated 3-Bedroom Condo in Oakville - Perfect for First-Time Buyers or Young Families! Welcome to this bright and inviting 3-bedroom, 1.5-bathroom condo in the heart of Oakville! Ideal for first-time buyers or a young family, this home offers a perfect blend of comfort, convenience, and style. Step inside to fresh paint throughout and brand-new carpet in all bedrooms, creating a warm and modern feel. The bedrooms also feature new blinds, adding a touch of privacy and charm. Both bathrooms have been upgraded with stylish new light fixtures. Enjoy your morning coffee or unwind after a long day on your private balcony - a lovely outdoor space to relax and recharge. Conveniently located close to schools, parks, shopping, and transit, this move-in-ready condo is a fantastic opportunity to get into the Oakville market. Don't miss out - book your showing today! (id:60626)
Royal LePage Real Estate Services Ltd.
3323 8 St Nw
Edmonton, Alberta
Welcome to this stunning single-family home nestled in the highly desirable Maple community. Built in 2016, this spacious 2,282 sq. ft. residence showcases a thoughtfully designed layout featuring four bedrooms and three bathrooms. The main floor includes a versatile den—perfect for guests, a home office, or multigenerational living—alongside a stylish modern kitchen, an open-concept living area, and seamless access to the backyard, ideal for relaxing or entertaining. Upstairs, you’ll find four generously sized bedrooms, including a luxurious master suite, as well as a flexible bonus space, perfect for family gatherings, a media room, or play area. Enjoy year-round comfort with central air conditioning, and take advantage of the included modern appliances. Conveniently located near top-rated schools, parks, shopping, and other essential amenities, this home offers comfort, space, and functionality in a prime location. (id:60626)
Exp Realty
42 Duke Street
St. Stephen, New Brunswick
PERFECT INVESTMENT OPPORTUNITY! This purpose built 6-unit has been very well maintained, centrally located, and situated on a double lot, adding extra value and giving possibilities to expand. The building has 4-2 bedroom units and 2-1 bedroom units, all of which pay their own heat and lights. The landlord looks after the house meter, which covers the heat and lights for common areas, laundry room, all hot water for the building, and Dust to Dawn light on the exterior of the building. All Units has been well taken care of and show well, along with each unit having their own storage locker in the basement. 3 of the 2-bedroom units are equipped with dishwashers & microwave range hoods. There will be no to worry about the roof covering as it has a metal roof to protect your investment for years come. With the double lot, there is no worry for parking either, as there is plenty of room for all. Their is also a nice gazebo built on the property for the tenants to enjoy on those nice summer days. Rents are as follow: Unit A- $,1000. Unit B -$975. Unit C- $975. Unit D $975. Unit E $800. Unit F-$850. Laundry income= Approx. $2428 per year. All units except for unit-F have a 3% increase in rent taking effect on July 1st. 2025 There will be no Sunday Viewings permitted (id:60626)
Exit Realty Specialists
Lot 11 Mcgillivray Lake Drive
Sun Peaks, British Columbia
Welcome to the building site of your dreams in 'Alder Estates'. This new 16 lot subdivision is adjacent to the Sun Peaks Golf Course and offers easy access to world-class skiing, Nordic trails and thrilling mountain biking terrain. This location offers the best of lifestyle and mountain majesty with gentle topography and southern/westerly exposure. Nestled within a serene and private landscape, this exceptional subdivision presents a unique opportunity for the investor or homeowner seeking to bring their architectural dreams to life. These prepared building lots feature underground utilities and are zoned for short term rentals. This one-of-a-kind subdivision exudes a sense of seclusion and tranquility surrounded by the embrace of nature. The property showcases stunning mountain views that will leave you in awe. Don't miss this opportunity to build your mountain retreat, embrace the extraordinary beauty of Alder Estates and create a lifetime of cherished memories. GST applies. (id:60626)
RE/MAX Alpine Resort Realty Corp.
Ph 802 - 3005 Pine Glen Road
Oakville, Ontario
Take advantage of a $24,000 HST rebate and an additional rebate up to $50,000 for first-time homebuyers through the new GST/HST refund program. Only applicable to purchases from a new home builder. This beautifully designed penthouse suite offers exceptional value and elevated living with 10ft ceilings, premium laminate flooring, sleek cabinetry with under lighting, roller window shades and brand new stainless steel appliances. Included with the unit is 1 parking space and a private storage unit. Residents enjoy access to premium building amenities, including a fully equipped fitness centre, library/TV lounge, dining area, dog wash station and a landscaped outdoor terrace perfect for entertaining or relaxing. Ideally located in the heart of Oakville, just minutes to Bronte GO Station, Hwy 403 and Oakville Trafalgar Hospital, with scenic trails at Fourteen Mile Creek just steps away. This is more than a home, it's a lifestyle of comfort, convenience and opportunity. Don't miss your chance to own this new, never lived in condo! (id:60626)
Royal LePage Terrequity Realty
117 Gloucester Junction Road
Gloucester Junction, New Brunswick
Beautifully Built Home on 37 Acres Just Minutes from Downtown Bathurst With just a touch of aesthetic work, this well-built property offers endless potential. Situated on 37 acres of land, it features a spacious garageperfect for working tirelessly on your hobbiesa full basement ready to be developed into a rental suite or additional living space, and generous floor space that the whole family will enjoy. Enjoy complete privacy with a 360-degree natural buffer, all just 6.5 kilometers from downtown Bathurst. Key features include a powerful 60,000 BTU pellet stove and an inviting open-concept kitchen and living roomideal for both everyday living and entertaining. Dont miss this unique opportunity. Contact your realtor today to schedule a showing! (id:60626)
RE/MAX Professionals
142 13888 70 Avenue
Surrey, British Columbia
Open House 2-4 July 27th...2 dogs or cats 15" at shoulder WELL PRICED and Backing onto a Quiet Common Green Space,Ground Level, and FRESHLY PAINTED in a Warm White colour, Rancher Style, ground floor, has never had pets inside this gently used townhouse. Clean and COZY in floor radiant heating.White kitchen with newer white appliances in 2023 Fridge, stove, D/W, and newer wood laminate flooring, Eating area is large, with adjoining Family Room and Gas Fireplace. Entertainment Sized Living and Dining Rooms over look the double sized patio with south/east exposure.Two oversized bedrooms,primary bedroom ENSUITE features a soaker tub / and seperate shower, 2nd bedroom is huge too! Full CLUBHOUSE amentities include Pool,hot tub,English Pub, Party room Library,Gym,Wood working shop+RV parking . (id:60626)
Century 21 Coastal Realty Ltd.
217 32690 14th Avenue
Mission, British Columbia
WELCOME TO THE PRESTON!Urban luxury lifestyle in the city!!! This first-floor unit has two bedrooms, two bathrooms, a den, and two parking spaces. Adorable as can be + move-in ready!.LARGEST unit in the complex.Award-winning Redekop Faye constructed a well-liked condo in the West Coast style. Gorgeous laminate flooring, well furnished with designer paint, and lots of windows letting in natural light. High-end S/S appliances,granite worktops, and an undermount sink are features of the kitchen's contemporary white cabinets. A timeless bathroom featuring a soaker tub, mosaic tile, LED lighting, and white quartz counters. Added bonus: sound-absorbing walls and ceilings.Amenities; kids play area,yoga studio,clubhouse, game room,dog washing station, home office hub,green belt on both sides. (id:60626)
Homelife Benchmark Realty Corp.
233 Queen Street
Midland, Ontario
Welcome to 233 Queen Street a rare gem in the heart of Midland that blends timeless character with modern potential. This stunning century home sits proudly on an oversized lot and offers views of the sparkling waters of Georgian Bay, just a short stroll from your front door. With 4 spacious bedrooms and 2 full bathrooms, this home is brimming with warmth, charm, and original details that tell a story.Think high ceilings, wide baseboards, wood floors, and unique architectural touches you simply cant find in newer builds. Whether you're relaxing on the porch watching the bay or entertaining in one of the generous living spaces, you'll appreciate the flow and flexibility this home offers. The expansive yard is a dream come true for gardeners, families, or anyone looking to enjoy private outdoor space in town. Located in a quiet, established neighbourhood just minutes from shops, restaurants, parks, marinas, and walking trails along the water, this property is ideal for those looking to enjoy all that Midland has to offer with space to grow and make it your own. Don't miss this opportunity to own a piece of one of Midlands most desirable streets. Book your private showing today! (id:60626)
Royal LePage In Touch Realty
191 Witch Hazel Drive
Whitehorse, Yukon
Step into style and comfort with this brand-new 1,527 sq ft end-unit home in vibrant Whistle Bend! This modern 3-bedroom, 2.5-bath duplex features an open-concept main floor with a show-stopping kitchen--complete with striking black fixtures, pendant lighting, and a huge island perfect for entertaining. Upstairs you'll find a spacious primary suite with walk-in closet and ensuite, two more bright bedrooms, a full bath, and laundry room. The clean design is complemented by durable vinyl plank flooring, sleek black hardware, and tons of natural light throughout. Bonus: a full-size garage, covered front porch, and rear deck! (id:60626)
Yukon's Real Estate Advisers
325 Fundy Wy
Cold Lake, Alberta
WOW! A brand new floor plan by TLK Finishing is being built in time for a fall possession. Backing onto a future park, this 2-storey home will feature 5 bedrooms, 3.5 bathrooms and all the quality you would expect from TLK finishing. Centrally located in Cold Lake North, this home will have modern siding, and a fresh new look. Inside, you will be impressed by the space on the open concept main floor which will also include a great sized living room with electric fireplace. Upstairs are 3 bedrooms along with a conveniently located laundry room. Some colour choices are still available for a buyer's choosing, so now is the time to get into this fabulous and rare NEW 2-storey home! (id:60626)
Royal LePage Northern Lights Realty
405 - 28 Wellesley Street E
Toronto, Ontario
Live In Style & Luxury, Vox Condo. Beautiful & Spacious Two Bedroom Unit, Open Concept, South Facing Natural Bright Sunlight Shed In. Prime Downtown Location. Steps to Wellesley Station, Yonge Wellesley Foodie, Steps to U of T, Toronto Metropolitan University, Premium Schools, College Park, Shops, Restaurants, Entertainment, Loblaws Grocery & Much More! Outdoor Party & BBQ Area Fully-Equipped Gym & 24Hr Concierge. (id:60626)
Century 21 Leading Edge Realty Inc.
434 South Shore Drive
Chestermere, Alberta
Welcome to your dream home in the heart of Chestermere! The York is a beautifully designed 1,669 sq ft Craftsman-style duplex which offers the perfect blend of elegance, comfort, and location — just a short stroll from the lake. Backing onto a scenic walking path that leads directly to a large playground and the sparkling waters of Lake Chestermere, this home offers an ideal setting for families and outdoor enthusiasts alike. Inside, the open-concept main floor is thoughtfully laid out for entertaining, featuring a spacious living area and a stylish kitchen with a large pantry — a chef’s dream! Gorgeous detailing throughout, including classic spindle and railing accents, adds warmth and charm to every space. Upstairs, retreat to the luxurious primary suite complete with an upgraded en-suite, showcasing tiled shower walls and a recessed niche — the perfect place to unwind after a long day. Two additional generously sized bedrooms provide space and comfort for the whole family. Enjoy the convenience of upper-floor laundry with side-by-side washer and dryer included — no more hauling baskets up and down the stairs! A separate side entrance to the basement opens up exciting possibilities for future development. Don’t miss out on this exceptional opportunity to live in a family-friendly, lake-adjacent community — book your showing today! (id:60626)
Kic Realty
735 10 Avenue
Invermere, British Columbia
This brand new home has been constructed with care and attention to detail from top to bottom and has been thoughtfully designed to offer top quality finishes, ample living space, solid construction, and a desirable price point! NO STRATA OR HOA FEES HERE! With over 2000sqft, a total of 4 bedrooms, 3 full baths, mountain views, a large deck, private lower level patio and parking for 3 vehicles…this is a must see. Central location in the heart of Invermere, walking distance to the shoppes, cafes and amenities of main street, the Farmers Market, the public beach, and Lake Windermere. The main level has an open floor plan to allow the natural light to flow through and features family and dining areas off the spacious kitchen, 2 bedrooms, including master with ensuite, laundry area, and even a large heated storage/flex room for all your toys or even an extra bunkroom when needed. The walk-out lower level is perfect for an in-law suite with 2 generously sized bedrooms, laundry area with full size washer and dryer, full bath, family room, and convenient kitchenette area with fridge. Features include triple pane windows, high efficiency furnace and heat pump/ AC with separate thermostats for each level, insulated floors for noise reduction, upgraded R40 (walls) & R 70 (attic) insulation for low utility bills, & low maintenance landscaping & exterior. Comes with full warranty. Some pics are virtually staged. Pictures and video are from unit #3 which has recently sold. (id:60626)
RE/MAX Invermere
333 - 3170 Erin Mills Parkway
Mississauga, Ontario
Windows On The Green In Erin Mills! Beautiful 1 Bedroom + Den, 1 Bath Condo! Bright Open Concept Living Area With A Walkout To The Balcony. Kitchen With Breakfast Bar, Granite Counter Tops & Stainless Steel Appliances. Ensuite Washer/Dryer. Spacious Bedroom And Separate Den That Is Perfect For Working From Home. Entertaining Is Effortless With A Beautiful South Facing Outdoor Rooftop Terrace, Designer Decorated Party Room /Lounge Complete With A Full Size Bar & Elegant Fireplace. Bbq Gas Hookup On Balcony. Main Floor Lounge With Flat Screen Tv. Exercise Room. Steps To Beautiful Trails & Parks. Close To Transit, Shopping, Utm Campus, Erindale & Clarkson Go Stations. Easy Access To Highways 403, 407 & Qew. (id:60626)
Royal LePage Real Estate Associates
1056 Chinook Gate Heath Sw
Airdrie, Alberta
TIMELESS STYLE and a smart design, in the desirable neighbourhood of Chinook Gate! This elegant 3 Bedroom + 2.5 Bath home features a HEATED DOUBLE ATTACHED GARAGE, stunning classic black and white aesthetic, and a beautifully curated backyard. On the Main Floor, TALL 9’ ceilings and a bright OPEN-CONCEPT LAYOUT set the tone. The modern white Kitchen features QUARTZ counters, a contrasting tile backsplash, PANTRY, large island, SS appliances, and flows seamlessly into the adjacent Dining area with access to the full-width backyard deck—perfect for indoor/outdoor living. A spacious Living Room offers a big window and sleek wall-mounted electric fireplace. The 2pc Powder Room and practical Mudroom with Garage access & an organized closet complete the main level. Upstairs, the luxurious Primary suite includes plush carpet, a 4pc Ensuite with oversized WALK-IN SHOWER, DUAL SINKS with Quartz counters, stylish tile flooring, AND a WALK-IN CLOSET! Two more generous bedrooms, a 4pc bath with quartz counters, and a separate UPPER-LEVEL LAUNDRY ROOM with A WINDOW round out the upper floor. The basement is wide open with a great layout, roughed-in plumbing, and two large windows—ready for your future development. Step outside and enjoy the large fully FENCED & LANDSCAPED yard with MATURE TREES for great privacy, a shed, and a designated fire pit area. The oversized full-width deck is perfect for entertaining or relaxing under the stars. It gets even better… The double attached garage is HEATED, and hosts plenty of space for vehicles and storage, plus additional driveway parking so you and your guests are never short on parking. Located on a quiet street in the sought-after community of Chinook Gate, just steps to playground, parks, schools, and the Chinook Winds Regional Park—Airdrie’s ultimate outdoor hub. Don’t miss your chance to own this turn-key gem with unbeatable curb appeal and a layout that truly works! (id:60626)
RE/MAX First
107 - 25 Beaver Street
Blue Mountains, Ontario
Luxury Living in Thornbury. Enjoy the ease and comfort of ground floor living in this beautiful 1,270 sq ft, 2-bedroom, 2-bathroom suite at Far Hills in Thornbury. With no stairs or elevators to navigate, this home offers true single-level convenience ideal for those seeking accessible, low-maintenance luxury. High ceilings and expansive windows flood the space with natural light, while the open-concept layout connects seamlessly to a private, covered balcony perfect for morning coffee or evening relaxation.The spacious primary suite includes a walk-in closet and a 4-piece ensuite, while the second bedroom offers flexibility as a guest room or home office. This unit also features a private storage locker and assigned underground parking just steps from your door. Far Hills residents enjoy an exceptional lifestyle with access to a clubhouse, in-ground pool, tennis court, and beautifully landscaped grounds. Walk to downtown Thornbury's shops, restaurants, and cafés, or explore the nearby waterfront and Georgian Trail. Only 15 minutes to Blue Mountain and surrounded by top-tier golf and outdoor recreation.Condo fees include Rogers TV and Gigabit internet. Don't miss this rare opportunity to enjoy stylish, ground-floor living in one of Thornbury's most sought-after communities (id:60626)
Sotheby's International Realty Canada
6 Pinehurst Place
St. Thomas, Ontario
Welcome to 6 Pinehurst Place in St. Thomas. This beautifully updated three-bedroom side split bungalow is nestled on a quiet cul de sac on a large pie-shaped lot. With exceptional curb appeal and a functional layout, this home offers space, comfort, and modern finishes throughout. The heart of the home is the stunning open concept kitchen and living area, fully renovated in 2021, featuring ample cabinetry, expansive counter space, and a layout perfect for hosting. The ground floor features a versatile office/den that can easily serve as a fourth bedroom. Second level features three bedroom and main bath. Upgrades include a new furnace, brand new air conditioner, new roof (2024), hardwood flooring throughout, smooth ceilings, pot lights, two fireplaces, and updated bathrooms. Lower level is fully finished and boasts a large recreational room and large functional laundry room. Every detail has been thoughtfully considered to provide a modern and move-in ready home. Step outside into your own private retreat. The backyard is a true highlight, featuring a 16 by 32 foot inground pool surrounded by mature trees, offering both beauty and privacy for outdoor living and entertaining. Ideal for families of all sizes, this turn key home combines location, space, and quality upgrades in a family-friendly neighbourhood. A rare opportunity to own a well-maintained home on a quiet street with so much to offer. (id:60626)
Century 21 Heritage Group Ltd.
812 - 61 Heintzman Street
Toronto, Ontario
A rare opportunity to live in the highly sought after Junction neighbourhood! This beautifully upgraded move-in ready 1 bedroom + den 645 sqft unit offers a spacious and functional layout. Step inside the inviting entryway featuring Italian porcelain floors, that provides access to a spacious den with storage. The versatile den is the perfect spot for a home office, gym, nursery or additional living space. The modern eat-in kitchen is equipped with updated cabinetry, stainless steel appliances, caesarstone quartz counters, breakfast bar, and subway tile backsplash, overlooking the open concept dining and living areas. Smooth ceilings, new light fixtures and walnut hardwood floors throughout are just some of the many upgrades. Walk out to your private balcony with unobstructed south views of the city skyline and lake. The generous primary bedroom is designed for comfort and relaxation providing ample space for a king/queen size bed and features a large custom closet system. One owned underground parking spot with private double bike rack. Locker available to rent. This eco friendly and well managed building with low maintenance fees has incredible amenities - two multi-purpose/party rooms, concierge service, gym, library, card room, hobby room, pet wash, children's playroom, garden terrace with BBQs, community parkette and ample visitor parking. Enjoy the convenience of nearby TTC, shops, cafes, craft breweries, the best local restaurants, organic grocers, High Park and so much more. Close to excellent schools.10 mins to Up Express. Don't miss the chance to call this incredible location home! (id:60626)
Royal LePage Real Estate Services Ltd.
2014 2nd Avenue
Williams Lake, British Columbia
* PREC - Personal Real Estate Corporation. Set on a flat and sunny 0.53-acre city lot, and includes an 800 sqft detached secondary dwelling! Proudly listed by the original owner, the main home is a beautifully updated 2-level offering 3 bedrooms + den, 3 bathrooms, and over 2,100 sqft of well-designed living space. Boasting features like an open-concept kitchen/dining area, wet bar in the basement, and tasteful modern updates throughout. The secondary dwelling offers 2 bedrooms, 1 bathroom, and a bright kitchen/living area. Outside, enjoy a double detached garage, multiple sheds, a greenhouse, manicured yards with mature fruit trees, and ample flat parking with space for your RV. Whether you're looking to live in one and rent the other or need space for multi-generational living, this is an incredible investment opportunity! (id:60626)
Exp Realty
1815 - 35 Watergarden Drive
Mississauga, Ontario
Pinnacle Community At The Heart Of Mississauga; 2+Den Condo With 1 Parking And 1 Locker; High Floor South-West Unbeatable View; Great Layout And Modern Decor, Top Of The Line Finishing; 9 Ft Ceiling; Great Amenities Includes 24 Hours Security, Pool, Fitness Centre, Party Lounge; Close To Square One, Hwy403, Go; Steps To Public Transit, Schools, Supermarket, Restaurants And Much More!!! Ready To Move In. Fresh painting. (id:60626)
Homelife Landmark Realty Inc.
54 Beverlys Hill Road
Baddeck Inlet, Nova Scotia
Waterfront Living at Its Finest 54 Beverlys Hill Road, Baddeck Inlet Welcome to 54 Beverlys Hill Road, a stunning waterfront property nestled along the serene shores of Nyanza Bay in picturesque Baddeck Inlet. This well-appointed home offers the perfect blend of comfort, efficiency, and natural beauty, with breathtaking views of the bay from your own backyard. Featuring 3 spacious bedrooms and 2 full bathrooms, this home is designed for year-round living with premium systems in place, including propane-fired boiler, energy-efficient in-floor heating, and a tankless water heater. The heart of the home is the custom-designed kitchen, complete with beautifully crafted cabinetry and plenty of space for culinary creativity. The primary bedroom offers a private retreat, featuring a bright and airy sunroom and a generous walk-in closet. Additional features include a drilled well, a whole-home Generac generator for peace of mind, and thoughtful touches throughout that ensure comfort in every season. Adding to the property's appeal are four on-site sheds, offering ample space for storage, workshop use, or hobby activities perfect for those seeking a mix of waterfront relaxation and rural practicality. Whether you're sipping your morning coffee on the dock with views of the water or hosting friends and family in your open-concept living space, this property captures the true essence of Cape Breton waterfront living. Don't miss your chance to own a piece of paradise on the sought-after waters of Nyanza Bay. (id:60626)
3% Realty Nova Scotia
124 Saddlecrest Boulevard Ne
Calgary, Alberta
Well-Maintained 2-Storey Home in Prime Saddleridge Location. Welcome to this beautifully kept 2-storey home, ideally situated in one of Saddleridge's most sought-after communities. Enjoy the convenience of being close to schools, Genesis Centre, public transit (including LRT & bus routes), and extensive shopping options. Most major school bus routes stop right in front of the house — perfect for families! The main floor features stylish laminate flooring, a spacious living room with a cozy gas fireplace, and an open-concept kitchen with modern stainless steel appliances. You'll also find a dining area, a convenient half bath, and access to a large back deck — ideal for entertaining. Upstairs, the primary bedroom includes a 4-piece ensuite bath, while two additional well-sized bedrooms share another full 4-piece bathroom. The partially finished basement includes a versatile room that can be used as an office, gym, or guest space. Outside, the home is fully fenced, landscaped, and comes with a double attached garage. Located near the airport, Savanna Bazaar, and offering quick access to Stoney Trail, this home is both practical and well-connected. Don’t miss out — book your private showing today! (id:60626)
RE/MAX Irealty Innovations
203 32789 Burton Avenue
Mission, British Columbia
Silvercreek Townhomes, nestled in Cedar Valley, offers a charming 3-bedroom, 2-bathroom residence of modern living. The home boasts an open-concept layout, featuring a bright kitchen and a central island. Enjoy outdoor living with a spacious deck on one side and a patio with a garden on the other. The convenience of an upstairs laundry area, situated near all three bedrooms, adds to the home's practicality. The primary bedroom includes a private ensuite for added comfort. Additional features include a single garage and covered driveway parking, and flex space finished in basement. The community provides amenities such as an exercise room and a playground, making it ideal for families. Located close to parks, schools, this pet-friendly complex allows two pets. (id:60626)
Top Producers Realty Ltd.
902 1650 Granville Street
Halifax, Nova Scotia
Welcome to The Roy in downtown Halifax! This 580+ square foot one bedroom features in unit laundry, 4 pc bath, built in kitchen appliances and cooktop, engineered hardwood flooring and a private 100 sq ft balcony. Just steps to Halifax harbour front and short walk to all the amenities the city has to offer with the best of restaurants, culture, shopping and entertainment venues. THE ROYs indoor and outdoor amenity spaces span the 8th floor. You can lounge by the rooftop fireplace, swim laps in the pool, or unwind with a relaxing sauna or steam. Wellness suites and modern fitness facilities provide access to a healthy lifestyle, while the theatre and entertainment rooms can be reserved for your exclusive use. This unit includes deeded PARKING, ideal for young professional. (id:60626)
Royal LePage Atlantic
55428 Hwy 763
Rural Lac Ste. Anne County, Alberta
Exceptional 10 acre property along hard top roads less than 30 min W of Stony Plain featuring 1847 sq ft 3 bdrm ranch bungalow, quality attached garage & large detached shop along w/ livestock fencing & shelter support. Amazingly sheltered yard beautifully back dropped by mature trees & foliage. Park like back yard setting w/ Southerly & Easterly views for picturesque sunsets. Home features open concept high ceiling design along w/ timber framing accents & light gathering panoramic windows. Kitchen has been trimmed w/ quartz counter tops & highlighted central preparation island. 4 pc bath, 3 pc ensuite along w/ convenient main floor laundry. Shop features insulated space, 220v pwr & easy access overhead doors. Heavily gravelled yard. High grass production fenced pasture perfect for horses or your choice of any number future uses including forage or yard expansion. Exceptional opportunity to have the best of all worlds.2 (id:60626)
Sunnyside Realty Ltd
7343 Okanagan Landing Road Unit# 1124
Vernon, British Columbia
•Short Term Rentals Allowed•Whether you’re looking for a year-round home, a vacation getaway, or a rental investment, this stunning unit offers ultimate flexibility as nightly, weekly, or monthly rentals are allowed. Get ready to experience lakeside luxury like never before at The Strand Lakeside. This exclusive 1200 sq. ft., two-storey townhouse is stunning with unique access directly from the courtyard through the patio. With 2 bedrooms, 3 bathrooms & a versatile den/storage space, this home is perfect for both relaxation & entertainment. The kitchen features granite countertops & a wine fridge & the living room surrounds a cozy gas fireplace that sets the perfect ambience. This unit stands out with its oversized patio - ideal for outdoor dining & entertaining. Upstairs, you’ll find the master suite complete with a walk-in closet & a full en-suite. An additional bedroom, full bathroom & laundry facilities complete this level. The Strand Lakeside offers unparalleled amenities. Enjoy access to a private beach, a marina (rent or purchase a boat slip), a heated pool, a relaxing year round hot tub & a beautifully landscaped courtyard. Plus, with an underground parking stall & an in-unit storage room, convenience is at your fingertips. With the condo fees covering all water, gas, sewer, garbage & recreational facilities, you are getting great value. *virtual tour available upon request*. Contact your Agent or the Listing Agent today to schedule a viewing of the unit and complex. (id:60626)
Stonehaus Realty (Kelowna)
4897 Lodgepole Road
Barriere, British Columbia
Discover comfort and convenience in this beautifully maintained 1,344 SqFt home on a serene 0.50 acre oasis. Featuring an inviting open floor plan and a chef’s kitchen with ample cupboard and counter space, this home is perfect for entertaining. Enjoy seamless indoor-outdoor living with French doors leading to a 12’ x 26’ covered composite deck and an adjacent uncovered deck, plus a luxurious hot tub and private above-ground pool. Each bedroom has an ensuite, with the main boasting its own laundry room. The property includes a 24’ x 20’ heated garage, lush landscaping with mature fruit trees, a thriving garden, and a wrap-around drive for easy access. Nestled at the end of a no-through road, this gem backs onto farmland, offering privacy and tranquility. (id:60626)
Royal LePage Westwin (Barriere)
27 George Street
St. Catharines, Ontario
Ultimate Investment Property Located In The Sought-After Fitzgerald Neighbourhood! This Legal Duplex Is Set Up For Success With Separate Gas, Hydro And Entrances. The Main Floor Unit Has 3 Bed, 1 Bath, Kitchen, Laundry, 100 Amp Panel, Gas Furnace (2018), Rental Hwt, And Separate Hydro Meter. Second Floor Unit Has 2 Bed, 1 Bath, Kitchen With Skylight And Stackable Laundry, 100 Amp Panel, Electric Hot Water Heater Owned (2015), And Separate Hydro Meter. The Second-Floor Unit Also Has Access To A 19 X 8 Deck And Skylight In Second Bedroom. Upgrades Around The Property Include Siding, Capping, Porch Decking, Insulation, Main Sewer Line And More! 4-Minute Walk To St. Catharines Collegiate, Close To Shopping, Downtown, Parks, And Hwy Access. Currently Tenanted With AAA+ Tenants! Market Rent For Main Floor Is $1895 + Gas/Hydro & Upper Unit Is $1595 + Gas/Hydro. (id:60626)
Royal LePage Real Estate Services Ltd.
#212 8139 121a Street
Surrey, British Columbia
Let this apartment welcome you home! It is hard to find apartments with 1,165 square feet - there is a lot of room in this two-bedroom, two-bathroom home. This open-plan space is freshly painted, with lots of natural light and a private view over the gardens in the courtyard. Flex space is currently used for storage and can even accommodate a freezer, but many people use it as a den or office space. THE BIRCHES is a well-run building in a central location - walk to transit, shopping, recreation, and access all major commutes. (id:60626)
Macdonald Realty (Surrey/152)
10250 239 Road
Dawson Creek, British Columbia
TWO HOMES & SHOP ON 16 ACRES – SOUTHERN EXPOSURE & JUST 15 MIN TO DAWSON CREEK. This versatile property offers a beautifully finished 1,200 sq ft main home with 10' ceilings, 4 spacious bedrooms, and an open-concept kitchen—all insulated with Roxul for added warmth in addition to the wood stove for an extra cozy home. A massive 30x40 heated garage/man cave is a dream setup for everyone, complete with 12' ceilings, a secure 10x10 room, mezzanine storage, and wood/electric heat. Attached to the shop is a second 800 sq ft home featuring large bedroom, custom bath, and an open kitchen—ideal for in-laws, guests, or rental income. The property includes a 16x24 wood-heated workshop, 50' covered storage, firepit/BBQ area, ample gravel parking, and two cisterns (one per home). Other upgrades are newer appliances, fresh paint & upgraded mudroom. Fully fenced and set up for horses with natural watering holes. Close to Deveraux School. (id:60626)
RE/MAX Dawson Creek Realty
411 1367 Alberni Street
Vancouver, British Columbia
The Lions in Coal Harbour - This immaculate 1bd + den corner unit offers 604sf of functional living space with peek-a-boo views of the water and mountains. Floor-to-ceiling windows flood the space with natural light and showcase views from every room. Excellent open-concept layout and well thought out floor plan. Both den and storage have been updated into Japanese-style tatami room for a flexible living arrangement. Includes one parking and one storage locker. Conveniently located in downtown, w restaurants and shops on Robson Street right at your doorstep. Just a few blocks from the seawall and Coal Harbour Community Centre. Amenities include a 24-hour concierge, fully equipped fitness centre, recreation room with pool tables, theatre room, meeting room, and guest suites. Call today. (id:60626)
Sutton Group-West Coast Realty (Surrey/24)
6w2 8191 River Road
Richmond, British Columbia
STUNNING 3-Bed, 3-Bath Home with Rooftop Patio in Richmond Marina. Only 5-years young home built by a reputable builder. This thoughtfully designed residence combines modern comfort with coastal charm. Enjoy bright, open-concept living spaces, quality finishes, & an amazing rooftop patio - perfect for relaxing, entertaining, or taking in the fresh breeze. Central Location, close to shops, dining, and 5 mins walk to Skytrain. Enjoy the waterfront lifestyle with scenic walking & cycling paths at your doorstep, following the Dyke Trail all the way to Steveston! Whether you're starting your day with a jog by the marina or enjoying an evening stroll along the water, this is the home that offers both convenience & tranquility. Pets allowed. Moorage $1126.80/month. OPEN HOUSE July 6 2-4pm (id:60626)
Royal LePage - Wolstencroft
252 Pothier
St. Charles, Ontario
beautiful log home situated on 160 acres, approximately 100 acres cleared for pasture and hay fields with large corralling pen. 3 bedroom, 1 bedroom home. Large open concept with vaulted ceilings, ample kitchen cupboard space. Large dining and living room. Recent repairs/upgrades include: flooring, paint/staining, in-floor propane heating system, metal roofing, creation of 3rd bedroom in loft, w new staircase, some plumbing, 19x24 deck and front stairs, thermostat for outdoor wood boiler, 40x10'9 implement shed and 15'4x19'11 outdoor storage structure. (id:60626)
RE/MAX Crown Realty (1989) Inc.
17 Virginia Lane
Saugeen Shores, Ontario
Loved by generations, this 3 season cottage is now for sale located behind Unifor, just off Shipley and up a secluded laneway. Drive to the end and there it is, flanked by a hillside but on a good level spot. Cottage has 2 main parts with a new breezeway in between which houses the laundry, pantry, mud room and storage! Living larger than you think, there are two bedrooms on the second floor and what feels like a whole other living area in the back part of the main level. Kitchen and dining area have seen many family meals and notice the large living and sun rooms!! Bunkie and garden shed add to the function of entertaining and maintenance. Books, board-games, fireplace, with echo's of laughter and celebrations gone by just seem a natural vibe. Generous flagstone patio gives you the best view of nature all around you! Follow Virginia lane all the way down to the lake by way of a trail for locals. Incredible sandy beach and world class sunsets. Book your showing today and enjoy this summer at your OWN Cottage! (id:60626)
Coldwell Banker Peter Benninger Realty
3239 Pelerin Cr
Beaumont, Alberta
Stunning 2-Storey Open-Plan Home | 4 Bed, 4 Bath | Prime Location This beautifully designed two-storey home offers a spacious open-concept layout with 4 bedrooms and 4 bathrooms, perfect for modern family living. The main floor features a convenient bedroom with a 4-piece bathroom, ideal for guests or multi-generational living. You'll also find a stylish main kitchen, a separate spice kitchen, and generous living and dining areas designed for entertaining.Upstairs, you'll discover 3 additional bedrooms, including two with private ensuites—a luxurious 5-piece ensuite and a comfortable 4-piece ensuite. A bonus room provides versatile space for a family lounge, office, or play area, and a dedicated upstairs laundry adds everyday convenience.The full basement with side entrance,ready for creative ideas—whether it's a legal suite, or media room. Located in a sought-after neighborhood, walking distance to 2 schools, walking trails and parks,this home combines elegant design with unbeatable functionality. (id:60626)
Century 21 Smart Realty

