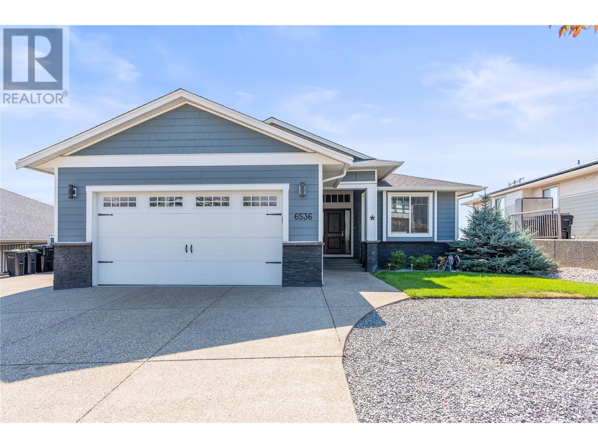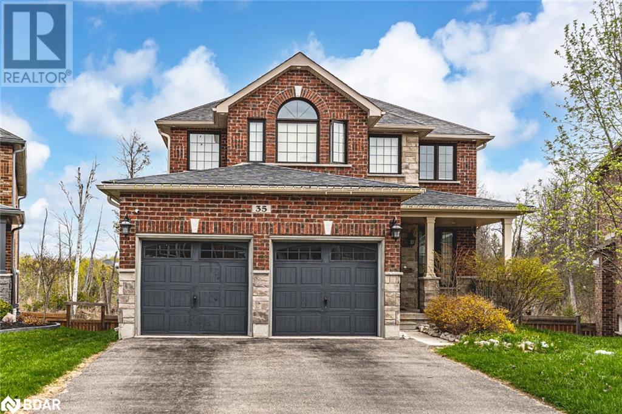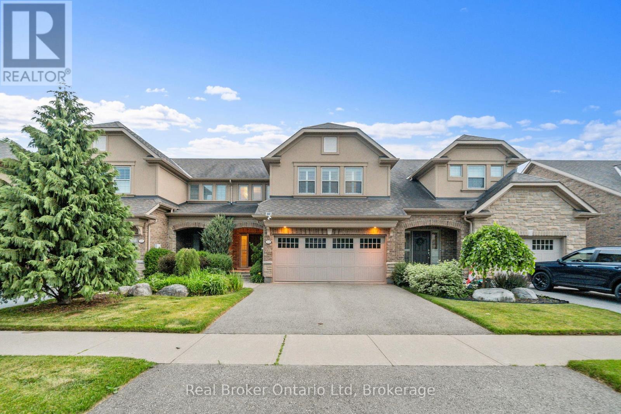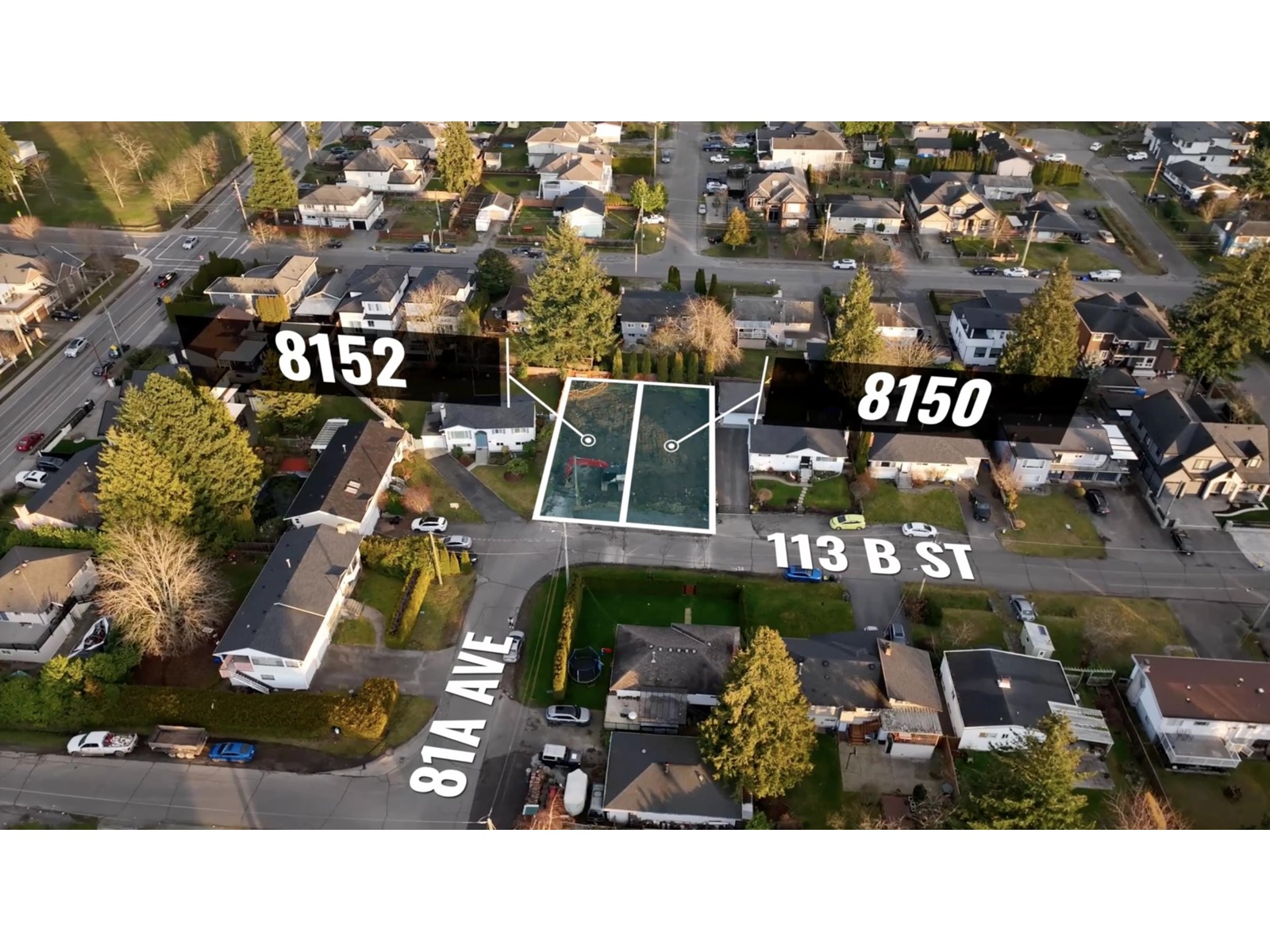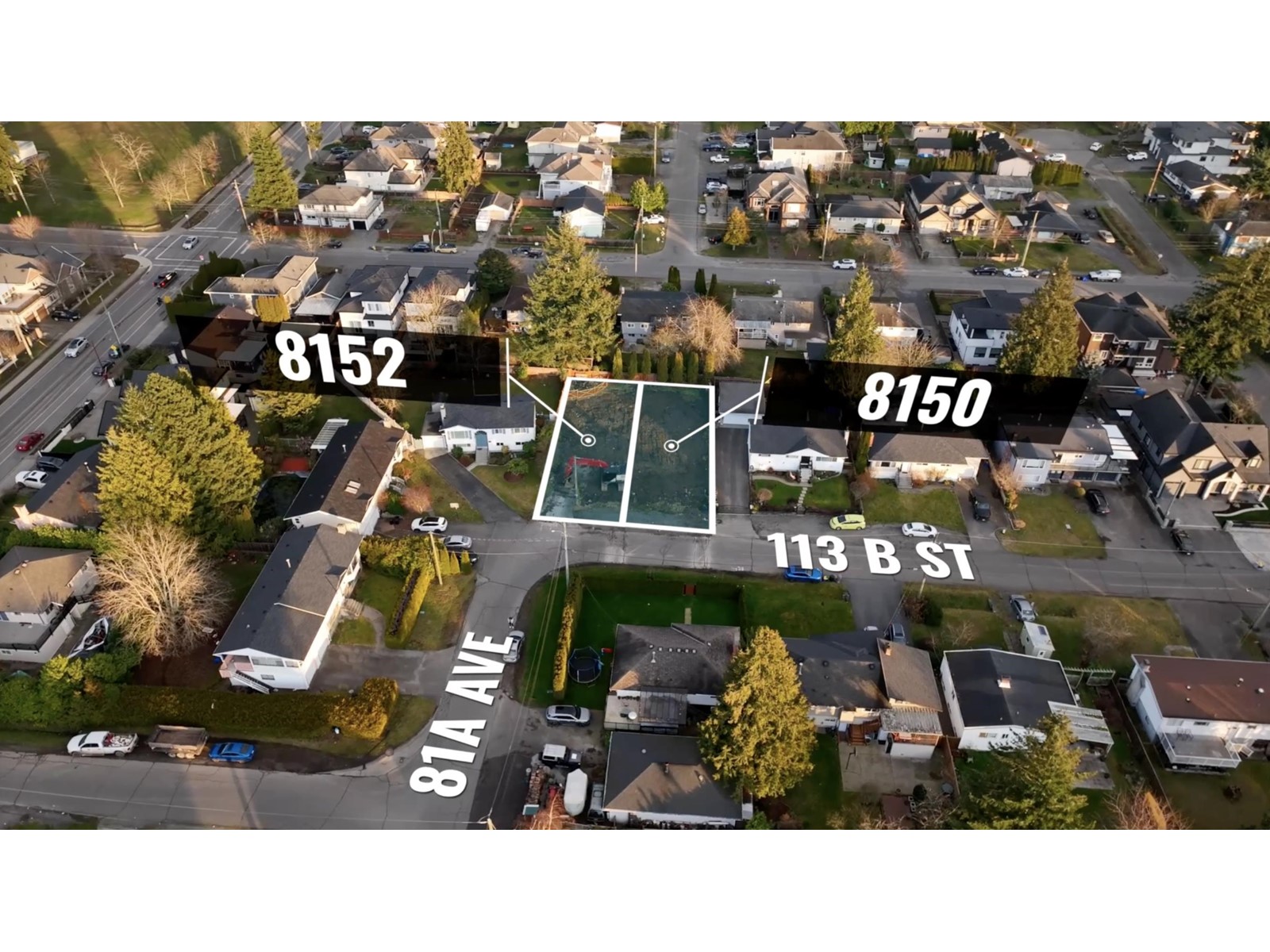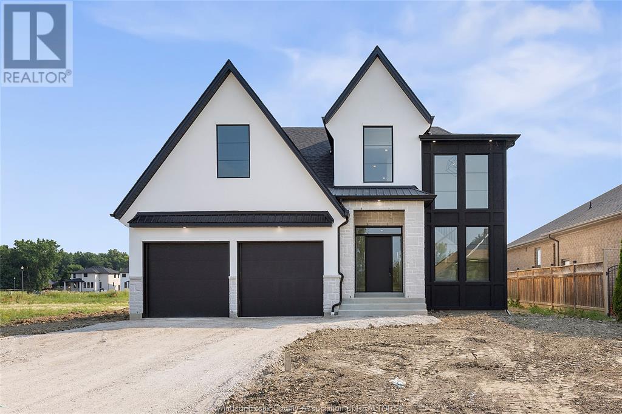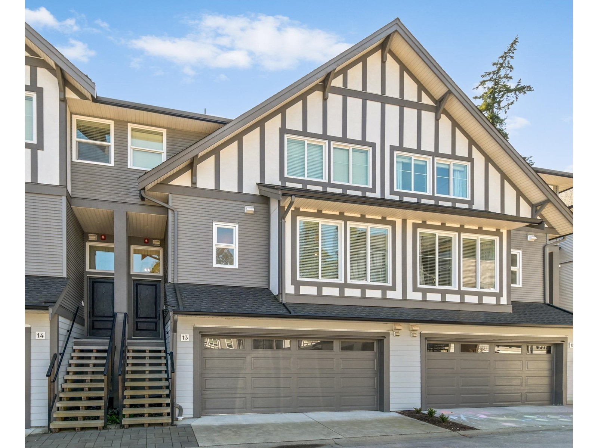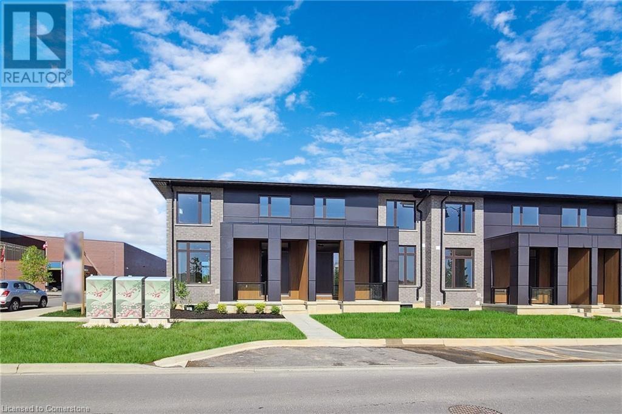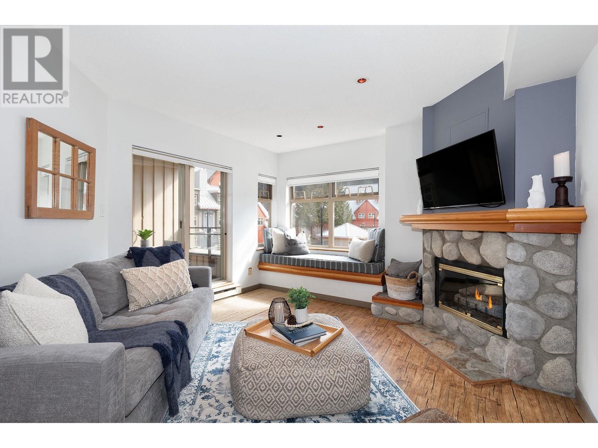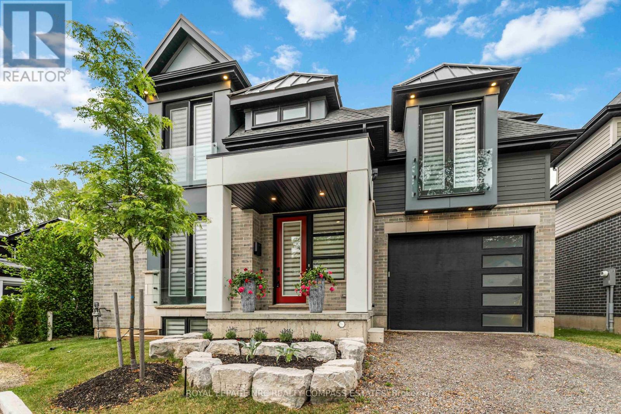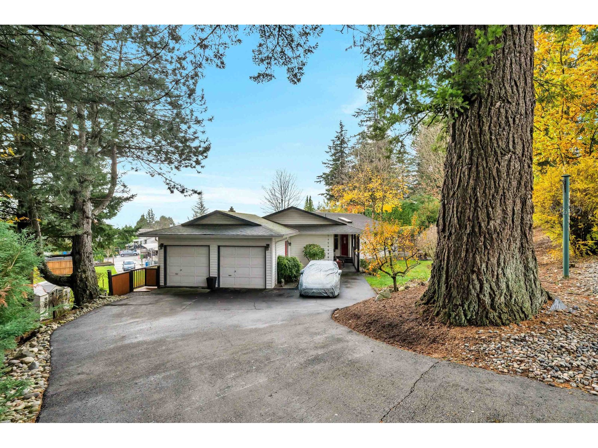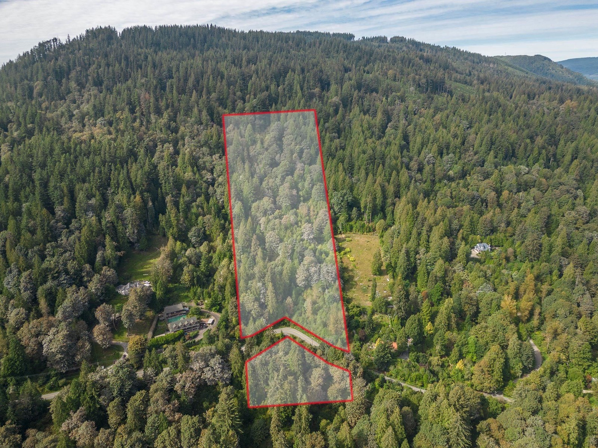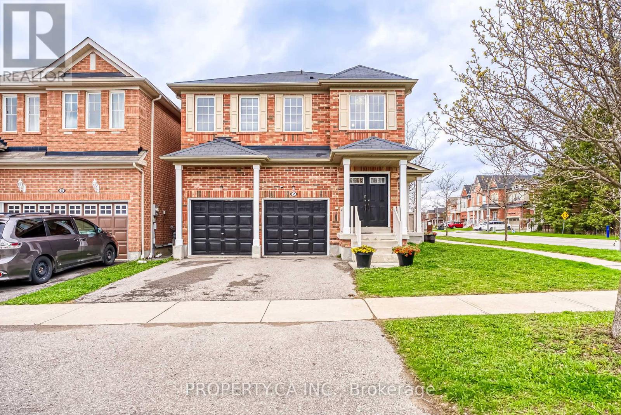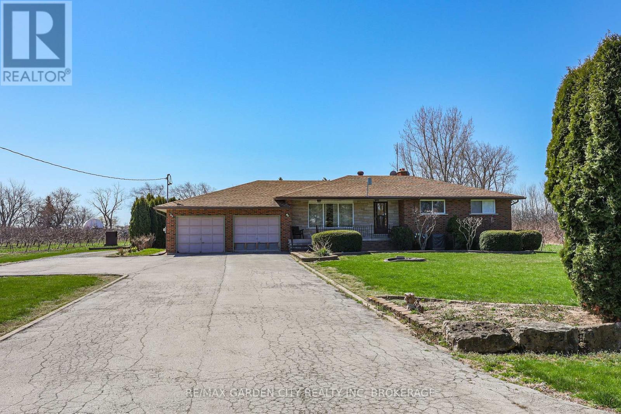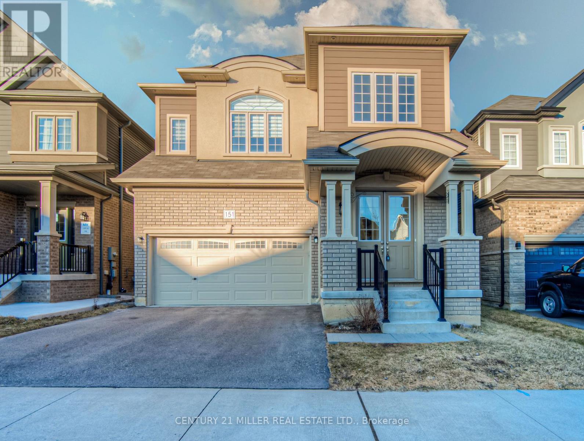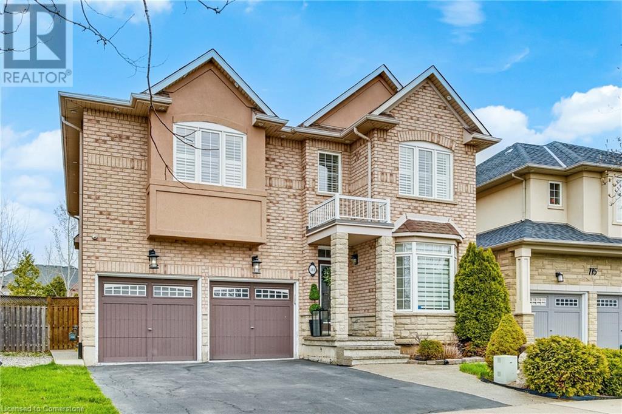6536 Blackcomb Place
Vernon, British Columbia
Custom Rancher with Walk-Out Basement & Legal Suite | Spectacular Lake Views! Impeccably crafted in 2014, this custom-built Rancher features a bright walk-out daylight basement and a fully self-contained legal one-bedroom suite—perfect for extended family or income potential. Thoughtfully designed with high-end finishes throughout, including custom kitchen cabinetry, a brand-new gas range, stainless steel appliances, a mix of granite and quartz countertops, engineered hardwood floors, and both a heat pump and in-floor heating for year-round comfort. Enjoy outdoor entertaining with a gas BBQ hook-up on your view-facing deck. Freshly installed carpet adds a like-new feel. The open-concept main living area offers breathtaking, unobstructed views of both Okanagan and Kalamalka Lake. The primary suite is a private retreat with a deluxe ensuite. Directly across the street, access the scenic Grey Canal walking trail, with schools, Silver Star Mountain, and downtown Vernon all just minutes away. This home blends quality, comfort, and location—come see the difference for yourself! (id:60626)
RE/MAX Vernon Salt Fowler
1995 Macdonald Drive
Fort Erie, Ontario
This sandy beach is truly exceptional! Located on MacDonald Drive, this expansive waterfront property features nearly 100 feet of lakefront and approx. 1.2 acres, surrounded by stunning waterfront estate homes. The possibilities are limitless whether you opt to renovate the seasonal cottage or construct a new residence, this lot is unmatched. Known for its safe, shallow sandy shore, this beach also provides the convenience of mooring your boat or jetski right in front of the cottage. The living room boasts a warm wood burning fireplace, vaulted ceilings and breathtaking lake views. A spacious screened porch flows along the rear of the home, perfect for enjoying summer meals. And the wrap around porch overlooking the lake is ideal for entertaining. Conveniently located near the US border, Niagara-on-the-Lake and charming Ridgeway, the Niagara Region provides plenty to explore! ** This is a linked property.** (id:60626)
D.w. Howard Realty Ltd. Brokerage
Century 21 Heritage House Ltd
35 Marta Crescent
Barrie, Ontario
UPSCALE HOME IN ARDAGH WITH LUXURIOUS FINISHES, A WALKOUT BASEMENT & BACKING ONTO EP LAND! Nestled on a quiet, family-friendly street in the sought-after Ardagh neighbourhood, this striking 2-storey Grandview Abbey II model boasts over 3,400 sq ft of upscale living space designed for comfort and style. Every detail makes a statement, from its grandeur curb appeal and charming brick and stone façade to the covered front porch and double car garage. Discover open-concept principal rooms with 9-ft ceilings, pot lighting, and high-end modern finishes. The stunning kitchen is a true showstopper, showcasing quartz countertops, travertine backsplash, an expanse of rich-toned cabinetry, and a centre island with seating - flowing into a bright breakfast area with a double garden door walkout, plus a separate formal dining room. The inviting family room features a gas fireplace with a floor-to-ceiling stone surround that adds warmth and charm. The lavish primary retreat upstairs includes a walk-in closet and a spa-like 4-piece ensuite with a soaker tub and an oversized walk-in shower. The partially finished walkout basement presents incredible in-law suite potential, complete with a kitchenette, spacious rec room, home gym, and a newly remodelled bathroom with dual vanity and a glass-enclosed shower. Set on a pie-shaped lot backing onto mature trees and environmentally protected land, it offers privacy and a beautiful natural backdrop. Enjoy easy walking access to nearby schools, parks, and scenic trails. With thoughtful design, upscale finishes and a coveted location, this is a rare offering you’ll be proud to call home! (id:60626)
RE/MAX Hallmark Peggy Hill Group Realty Brokerage
221 Millview Court
Guelph/eramosa, Ontario
Welcome to 221 Millview Court, where refined living meets natures quiet charm in the heart of Rockwood. Part of a vibrant community designed for carefree, maintenance-free living, this executive townhome offers a peaceful retreat with panoramic views that stretch for miles, a rare blend of elegance and tranquility. Inside, 9-foot ceilings and hardwood floors set the tone for the main level. The open-concept layout is ideal for entertaining, anchored by a chefs kitchen with granite counters, stainless steel appliances, and a generous island with bar seating. The dining area opens to an upper deck, perfect for sunset dinners or morning coffee above the treetops. A cozy gas fireplace brings warmth to the living space, while main floor laundry adds everyday ease. Upstairs, the primary suite is a true haven, featuring a walk-in closet and ensuite with glass shower, and soaker tub. Two additional bedrooms, a second full bath, and a built-in office nook complete the upper level. Downstairs, the fully finished walkout basement expands your living space with a second gas fireplace, a full bath, and direct access to the lower deck and tranquil outdoor setting, ideal for hosting or unwinding. Beyond the peaceful views and stylish interiors, this home is all about comfort, convenience, and the freedom to enjoy more of what you love. With no grass to cut and no snow to shovel, year-round maintenance is handled for you. Whether you're downsizing, escaping winters, or seeking a lifestyle upgrade, this home checks every box. All of this is only 10 minutes to Guelph or Acton, 17 minutes to the 401, and within walking distance to conservation trails, local eateries, and small-town charm. This isn't just a home. Its a lifestyle. (id:60626)
Real Broker Ontario Ltd
8152 113b Street
Delta, British Columbia
POTENTIAL DUPLEX + SINGLE FAMILY OPPORTUNITY | Attention Builders & Investors! Prime opportunity in Scottsdale's NORTH DELTA for a single family home or duplex w/ suites. This desirable family neighborhood features nearby parks, transit, and shopping. The 4,000 SQFT rectangular lot conveniently located within walking distance to McCloskey Elementary & North Delta Secondary, making it a promising investment in a rapidly growing area. Public transit is just a 3-minute walk away, and excellent local public schools are nearby, providing top-notch education for your children. Additionally, the property is close to a park paradise, with 4 parks and various recreational facilities within a 10-minute walk. (id:60626)
Royal LePage Global Force Realty
8150 113b Street
Delta, British Columbia
POTENTIAL DUPLEX + SINGLE FAMILY OPPORTUNITY | Attention Builders & Investors! Prime opportunity in Scottsdale's NORTH DELTA for a single family home or duplex w/ suites. This desirable family neighborhood features nearby parks, transit, and shopping. The 4,000 SQFT rectangular lot conveniently located within walking distance to McCloskey Elementary & North Delta Secondary, making it a promising investment in a rapidly growing area. Public transit is just a 3-minute walk away, and excellent local public schools are nearby, providing top-notch education for your children. Additionally, the property is close to a park paradise, with 4 parks and various recreational facilities within a 10-minute walk. (id:60626)
Royal LePage Global Force Realty
2512 Mayfair South
Lasalle, Ontario
WELCOME TO SIGNATURE HOMES WINDSOR NEWEST 2 STORY MODEL ""THE SEVILLE "" NOW UNDER CONSTRUCTION IN TRINITY WOODS IN LASALLE SURROUNDED BY NATURE AND CONSERVATION AREAS . THIS 2 STY DESIGN HOME FEATURES GOURMET KITCHEN W/LRG CENTRE ISLAND FEATURING GRANITE THRU-OUT AND WALK IN KITCHEN PANTRY AND BEAUTIFUL DINING AREA OVERLOOKING REAR YARD. OPEN CONCEPT FAMILY ROOM WITH WAINSCOT MODERN STYLE FIREPLACE. 4 UPPER LEVEL BEDROOMS. STUNNING MASTER SUITE WITH TRAY CEILING, ENSUITE BATH WITH HIS & HER SINKS WITH CUSTOM GLASS SURROUND SHOWER WITH FREESTANDING GORGEOUS TUB. 2025 POSSESSION. SIGNATURE HOMES EXCEEDING YOUR EXPECTATION IN EVERY WAY! . TRINITY WOODS LOTS AVAILABLE LOTS 12-14 OKE, LOTS 16-21 MAYFAIR SOUTH .PHOTOS AND FLOORPLANS NOT EXACTLY AS SHOWN , PREVIOUS MODEL. 2508 MAYFAIR SOUTH IS ABLE TO BE VIEWED AS A PRE-SOLD MODEL CALL TO INQUIRE ! L/S RELATED TO OWNER FLOOR PLAN / LIST OF LOTS AVAILABLE AND MAP OF LOTS AVAILABLE UNDER DOCUMENTS OR REQUEST TO L/S . (id:60626)
Manor Windsor Realty Ltd.
13 9567 217a Street
Langley, British Columbia
Gorgeous 4-bed, 4-bath, craftsman-style Townhome in prestigious REDWOOD PARK, backing onto quiet, lush greenspace & the 5th hole of Redwood Golf Course. This executive home is in the highly desirable Walnut Grove neighborhood, just minutes to Fort Langley. Open concept layout has hardwood throughout, designer fixtures, soaring 18'ceiling, gas fireplace, built-in shelving, and L deck off Great rm. The chef's kitchen boasts a large island, shaker cabinets, elegant stone counters, & SS appliances including gas stove. Primary bedroom on the main has walk-in closet & deluxe ensuite w 5' wide shower. 3 generous bedrooms upstairs + open work space. Fully finished lower level is bright & spacious, full bath + covered patio with fenced yard + Double S/S Garage. A rare beauty in a prime location! (id:60626)
Homelife Benchmark Titus Realty
39 Wellspring Way
Pelham, Ontario
A new meaning to luxurious living can be found at our beautiful two in one townhomes in Fonthill. We are offering two separate units in one: A primary unit between 2004 and a secondary unit between 520 sqft + an uncovered balcony. This project is one of a kind with exceptional touches and details throughout this multi-generation design. This development is seconds away from the Meridian Community Centre, 3 minutes away from Glynn Green Public School, 8 minutes away from E.L. Crossley Secondary School, 5 mins from the 406 highway, less then 40 mins to all the beautiful wineries in Niagara-on-the-lake, 23 mins to Niagara falls and the Rainbow Bridge to USA. (id:60626)
RE/MAX Escarpment Realty Inc.
212 2050 Lake Placid Road
Whistler, British Columbia
SKI-IN/SKI-OUT! Experience the ultimate Whistler getaway with this beautifully updated one-bedroom apartment in the highly sought-after Lake Placid Lodge. Steps away from the Creekside Gondola, this property offers unparalleled convenience for skiing and biking enthusiasts, as well as Creekside Market stores and restaurants. This unit faces the courtyard with southern exposure for maximum sunlight, and features new paint and furniture throughout including bed, dining set and pullout couch. The property features an outdoor heated pool, hot tub, sauna, BBQ area and garden. Zoned for short-term rentals and/or unlimited owner use with excellent revenue potential. Sold as fully furnished, ready for living or rentals. (id:60626)
Sotheby's International Realty Canada
10 Paxton Avenue
St. Catharines, Ontario
Live the Dream in Port Dalhousie Custom 2-Storey SanctuaryWelcome to this stunning custom-built 2-storey home tucked away in a charming, private enclave in Port Dalhousie where small-town charm meets lakeside luxury. Here, the entire community becomes your backyard. Step outside and immerse yourself in the quintessential Port Dalhousie lifestyle: swim in the lake, stroll to the historic carousel, set sail from the marina, enjoy lakeside yoga, or indulge in gourmet dining all just moments from your door.Designed with professional couples in mind, this home offers the ideal blend of comfort and convenience. With generous, open-concept living spaces perfect for entertaining, its also effortlessly low-maintenance ideal for those who love to travel or enjoy weekend escapes.The home features a spacious primary suite and a private guest suite, complete with a balcony where you can soak in breathtaking sunset views over the lake. The custom kitchen is a chefs dream, with room for every culinary gadget and indulgent impulse buy. Sunlight streams through oversized windows throughout, filling the home with warmth and energy.Downstairs, the finished basement offers incredible versatility perfect for a future home theatre or office space.This is more than a home. Its a sanctuary. A lifestyle. A rare opportunity to live in one of Niagaras most beloved communities.Welcome to your forever escape in Port Dalhousie. (id:60626)
Royal LePage NRC Realty
115 Medici Lane
Hamilton, Ontario
This bright and spacious home in a prime location features 3 bedrooms and 3 bathrooms. Open concept with 9 foot ceiling on main floor makes it ideal for entertaining. Basement completely finished with a Kitchen, Recreation room, bathroom and laundry. Seller does not warrant retrofit status. Conveniently, located near many grocery stores and minutes away from Upper James Street which stores a variety of good eats! Walking distance to schools & some amenities, extra privacy with no rear neighbours! Close to hwy access and much more! (id:60626)
RE/MAX Champions Realty Inc.
248 Lakeshore Dr
Rural Wetaskiwin County, Alberta
This BEAUTIFUL home is situated on 1.11 acres at Pigeon Lake! Welcomed by the open living room with vaulted ceilings and lots of windows allowing in natural light following suit with the entire home. A full height stone fireplace joins to the first of two dining rooms and leads you into the Kitchen. The Primary bedroom has a 5 pc ensuite, walk-in closet, electric fireplace, and a patio door to the composite deck that runs the length of the home. The exercise room has an indoor hot tub and built in sauna. Another bedroom with a custom murphy bed unit, 4 pc bath, 2 pc bath, and laundry room conclude the main level. The upper level hosts 2 bedrooms, 5 pc bath, and den with a wet bar and patio overlooking the beautifully landscaped yard. The basement has two more bedrooms, 3 pc bath, and a HUGE family room with a gas fireplace and is roughed in for a wet bar. The finished garage is kept warm with in-floor heat. Lake access to the front and open field to the back this property must be appreciated in person! (id:60626)
RE/MAX Real Estate
34386 Fraser Street
Abbotsford, British Columbia
This charming 6-bedroom, 3-bathroom rancher with a basement in East Abbotsford sits on a spacious immaculately landscaped fully fenced 10,000+ sq ft corner lot with a stunning Mt. Baker view! Located on a quiet dead end street and featuring a basement suite with a walk-out patio, this home combines convenience and tranquility, surrounded by mature trees. Perfectly located near transportation, highway, shopping, recreation, and all levels of schools, it's an ideal spot for families and commuters alike. Don't miss this gem! (id:60626)
Pathway Executives Realty Inc.
10545 Stave Lake Road
Mission, British Columbia
Amazing 12+ acre parcel, build your dream home! (id:60626)
RE/MAX Lifestyles Realty
2 Horn Street
Whitchurch-Stouffville, Ontario
A Must See!!! Fabulous Detached Home, Corner Lot 43.32*83.97*18.7*32.85*60.74 total 3484, Full Brick, 4 Bedroom, 4 Bathroom, 1908 Sq Ft Of Living Space above ground plus 9 Ft. Ceilings On Main Floor. *Finished Basement* by the Builder with 4 Piece Bathroom Offers Amazing Living Space for Entertainment, and Potential For Rental & In-laws suit with possible separate entrance, Double Car Garage, 2nd Floor Laundry, Double Door Entry, Hardwood Floors Throughout except basement, Chandeliers in The Hallway and Kitchen. Master bedroom Features 5 Piece Ensuite, Beautiful Layout. Owned Water Softener. Close To Go Station (5 Min Drive), Schools, Parks, Transit, Conservation, Shops And So Much More! (id:60626)
Cityscape Real Estate Ltd.
431 Colonia Dr S
Ladysmith, British Columbia
“Discerning buyer pay attention.” Discover a remarkable new custom home that seamlessly blends exceptional quality & craftsmanship with ocean and coastal mountain views. This distinct contemporary residence features a total of five bedrooms and three bathrooms in a prime location. Designed for convenience of full access and functional living with most of the main residence situated on the top floor as well as a generous two bedroom ground-level suite with its own heat pump. The top floor hosts the main living areas, including a primary suite with a walk-in closet and ensuite with separate shower & soaker tub, two other well-appointed bedrooms, a full bathroom and an open-concept layout that fosters a welcoming atmosphere. The bright, airy floor plan is complemented by a designer kitchen, showcasing a large island, quartz countertops, stylish tile backsplash, and premium stainless-steel appliances, including a five-burner gas range. Expansive picture windows allow natural light to flood the space, emphasizing the views. Cozy up next to the fireplace or step outside to enjoy al fresco dining on the spacious deck looking out to trees and the ocean. Better still, unwind in the backyard. Access the cul-de-sac directly behind for the kids to play and for parking your toys. This home exemplifies quality construction and meticulous attention to detail, providing all the essentials for family living, while a separate legal suite offers the option for income. Showcasing additional highlights such as soaring living room ceiling, air conditioning, natural gas furnace and on demand hot water, double car garage with workshop area and a tidy fully landscaped yard. Built by Creative Concepts Construction, every detail has been thoughtfully considered. Bring your family to explore this outstanding home, ideally situated not far from schools, downtown, the Holland Creek Trail system and popular Transfer Beach. (id:60626)
Exp Realty (Na)
32744 Hood Avenue
Mission, British Columbia
Beautiful 4 bedroom 4 bathroom 3000 SqFt family home near schools, parks and the Cedar Valley connector for easy commuting. On your main floor you have a spacious kitchen that opens to a nice sized family room and on the other side you have great sized dining room for all the family gatherings. Upstairs there are 3 spacious bedrooms plus a beautiful primary bedroom with walk in closest and 5 piece ensuite. In your finished basement you have a great open space that is open for your ideas, maybe a 5th bedroom, maybe theatre room, or a work out room, the ideas are endless! This family home on a quiet street won't last long, call today for your personal viewing. (id:60626)
Sutton Group-West Coast Realty (Abbotsford)
21 Scott Street E
Niagara-On-The-Lake, Ontario
JUST UNDER 2 ACRES IN PRESTIGIOUS N.O.T.L. BEST SANDY SOIL AND CLIMATE IN NIAGARA TO GROW ANYTHING! APPROX 1 ACRE CURRENTLY PLANTED TO A PEACH ORCHARD, 'VIVID' VARIETY. THIS IS A GREEN THUMBS DREAM PROPERTY BOASTING A SOLID BRICK, QUALITY BUILT, 3 BEDROOM BUNGALOW WITH A FULL, MAIN FLOOR, SEPARATE IN-LAW ADDITION WHICH HAS AN EAT IN KITCHEN, 1 BEDROOM, LIVING ROOM, 5 PIECE BATH AND LAUNDRY ROOM WITH A WALK OUT TO A LARGE PRIVATE BACKYARD PATIO. MAIN HOUSE HAS AN UPDATED OPEN CONCEPT KITCHEN WITH GRANITE COUNTERTOPS, SPACIOUS LIVING ROOM, 5 PIECE BATH, TILE AND HARDWOOD FLOORS THROUGHOUT. 2 STAIRWAYS TO FINISHED LOWER LEVEL WITH A RECROOM, GAMES ROOM, FAMILY ROOM WITH WOODSTOVE, 3 PIECE BATH, WINE CELLAR 3RD KITCHEN AREA AND STORAGE GALORE. CA, CV. 2 SEPARATE 100AMP SERVICES, NATURAL GAS. A TRUE, FULL, DOUBLE ATTACHED GARAGE WITH ELECTRIC OPENERS, DOUBLE PAVED PRIVATE DRIVEWAY, PLUS AN INSULATED, 800 SQ FT DETACHED OUTBUILDING WITH HEAT AND HYDRO. SMALL GREENHOUSE TO START YOUR VEGGIE GARDEN. QUIET COUNTRY AREA YET ONLY MINUTES TO ALL AMENITIES, LAKE ONTARIO AND THE QEW. CHECK OUT THIS FIRST TIME ON THE MARKET PROPERTY TODAY! (id:60626)
RE/MAX Garden City Realty Inc
1 - 1061 Eagletrace Drive
London North, Ontario
Welcome to REMBRANDT WALK - Rembrandt Homes VACANT LAND CONDO COMMUNITY- Enjoy all the benefits of having a detached home but with low community Fees to help you enjoy a care free lifestyle and have your Lawn care and Snow removal managed for you! This Executive one-floor bung-aloft offers an impeccable floor plan with high-end finishes throughout. Indulge in the comfort of an Open Concept Main Floor Design with a Chefs Kitchen, High End Appliances and Large Covered Deck off the Dinette. The spacious main floor features a Primary Bedroom suite with a luxurious 5-piece ensuite, formal dining area and a Living Room that boasts a stunning cathedral ceiling and Gas Fireplace, perfect for elegant gatherings.The loft area is a versatile space, complete with a media room, additional bedroom, and a convenient 4-piece bathroom. Downstairs, the lower level is fully finished with a cozy rec room, a practical 3-piece bathroom, 4th Bedroom and ample storage space. This Home is completely Move In Ready with Custom Window Coverings and all Appliances shown included. Enjoy a maintenance-free lifestyle with the vacant land condo community fee covering all exterior ground maintenance in common areas, including the front and rear yards. Conveniently located just a short distance from mega shopping centres, Masonville Mall, prestigious Sunningdale Golf Course, and UWO Hospital/University, this property offers the perfect blend of luxury and convenience. Book your Private tour today. Ask about Builders Promotion available - 2.99% Financing Available for a 3 Yr Term ask how you can Purchase this LUXURIOUS BUNG-A-LOFT HOME. (id:60626)
Thrive Realty Group Inc.
151 Bilanski Farm Road
Brantford, Ontario
Brantview Heights development. The Vermilion Model. Elevation A. 2,903 Sq ft. 5 bedrooms, 3.5 baths. Located in a family friendly neighbourhood. Open-Concept Main floor with well appointed rooms for dining Entertainment. Freshly painted. Hardwood on the main level. Curved staircase to second level features large master bedroom with double closet, Ensuite bathroom with standing shower and soaker tube. 4 additional bedrooms, Jack and Jill bathroom and a 4 pieces common bath. Main level laundry. A/C, Central Vacuum, Pot lights. Upgraded including full brick, 10 ceiling height on main level, 9 on second level and 9 in basement. The basement is unfinished. 5 Minutes drive to 403, shops, schools and parks. (id:60626)
Century 21 Miller Real Estate Ltd.
38 Sunbeam Drive
Hamilton, Ontario
Meticulously maintained 4 -bedroom home in a desirable West Mountain location. This elegant residence features gleaming hardwood floors, vaulted ceilings with crown molding, and sun -filled principal rooms. The upgraded kitchen and spacious dinette overlook a professionally landscaped backyard with a patio, perfect for entertaining. French doors, California shutters, stylish light fixtures, and a natural gas fireplace add warmth and character throughout. Enjoy a stunning glass entry door, double garage with concrete driveway, and lush front and rear yard landscaping. Major updates include the roof, furnace, central air, and appliances all within the last 5 years. This stunning home is truly move-in ready don't miss out! (id:60626)
RE/MAX Escarpment Realty Inc.
111 Galileo Drive
Stoney Creek, Ontario
Welcome to 111 Galileo Drive, Stoney Creek! Tucked away on a quiet street in the sought-after Lake Shore community, this stunning executive home delivers an unbeatable combination of luxury, privacy, and space. Backing directly onto a peaceful reservoir, enjoy the ultimate backyard setting with no rear neighbours—just endless water views and total tranquility. Situated on a beautifully landscaped pie-shaped lot, this home offers an exceptional amount of living space, designed for modern family living and effortless entertaining. Step inside to soaring smooth ceilings, elegant crown molding, and an abundance of pot lighting that creates a bright and upscale atmosphere throughout the main floor. The layout offers separate living, dining, and family rooms, each perfectly appointed for everyday comfort and special occasions. The upgraded kitchen shines with modern finishes, updated tile flooring, stylish cabinetry, and overlooks the serene backyard oasis. Freshly painted in 2025, the entire home feels crisp, contemporary, and move-in ready. A spacious main floor laundry/mud room connects conveniently to the double car garage, ideal for busy family life. The large deck, newly re-sanded and painted (2025), is the perfect space for outdoor living. Upstairs, you’ll find four large bedrooms, each offering generous space and natural light. The primary suite features serene pond views, a walk-in closet, and a luxurious feel you'll love waking up to every day. The fully finished basement offers endless versatility with a huge recreation room, a basement office, and a full bathroom—perfect for an in-law setup, guest retreat, or family fun zone. Major updates include shingles (2022), fresh full interior paint (2025), & durable concrete walkways on both sides of the home. This is a truly turn-key property where every detail has been carefully maintained and upgraded. Located just minutes to Lake Ontario, scenic parks, waterfront trails, schools, & easy highway access. (id:60626)
RE/MAX Escarpment Golfi Realty Inc.
140 Sled Dog Road
Brampton, Ontario
A Rare Find!! This Beautiful Home Sits on a PREMIUM Large RAVINE LOT 88ft x 140ft Nestled on the Corner of a Quiet Cul-De-Sac Offering GREAT PRIVACY in One of the Best Pockets in the Neighbourhood. ENJOYED & OWNED BY the ORIGINAL OWNERS, Sit on Swing Chair Under the Gazebo & Enjoy The Large Lot the Tranquility & Views!!! DETACHED HOME -- 2 CAR GARAGE -- SEPARATE ENTRANCE INTO BASEMENT IDEAL SPACE FOR IN-LAW/GUEST, OR RENTAL SUITE -- PLENTY OF PARKING -- BEAUTIFUL LANDSCAPING -- OPEN CONCEPT LAYOUT -- 3 BEDS -- 3 BATHS -- PRIMARY BED WITH ENSUITE & W/I CLOSET -- 2ND FLOOR LAUNDRY -- CARPET FREE -- NEW ROOF SHINGLES & MORE SHOWS GREAT!! Greeted by a Beautiful Elevation, Landscaped Gardens, Stamped & Concrete Walkways/Patios, Long Driveway Plenty of Parking with Iron Fencing & a Solid Brick Home. Walk into MAIN FLOOR with SOARING OPEN TO ABOVE Ceiling Feature, Oak Winding Staircase & Wainscotting Wall Feature Finishes, a FORMAL DINING ROOM with Large Windows & Hardwood Floors Overlooks Ravine & Open to Kitchen Area, -- OPEN CONCEPT KITCHEN, BREAKFAST & FAMILY ROOM Ideal for Entertaining, Stainless Steel Appliances, Peninsula Kitchen Island, Backsplash, Gas Fireplace, Pot Lights, Hardwood Floors, Sliding Door Walks out to Large Backyard & Offers Loads of Natural Light + Main Floor Powder Room, Garage Entry into Home & Separate Side Entrance. SECOND FLOOR Delivers Wood Flooring Finish, Primary Bedroom with Ensuite & Large Walk in Closet + 2 Other Large Bedrooms, 4 PC Bath & Large Laundry Room. BASEMENT Delivers Open Layout Canvas That Could Be Used as Additional Space or Developed. Great Home Move In Ready in Prime Neighbourhood, Enjoy The Peace And Quiet Of Street & Large Ravine Lot While Still Being Steps Away From Everyday Essentials. Great Schools, School Bus Route, Walk to Public Transit, Major Shops, Parks & Quick Access to Major Highways. A Must See!! (id:60626)
Sam Mcdadi Real Estate Inc.

