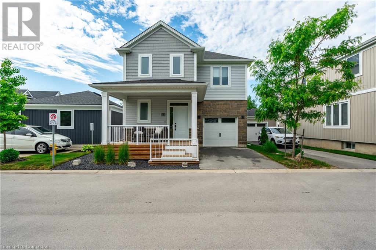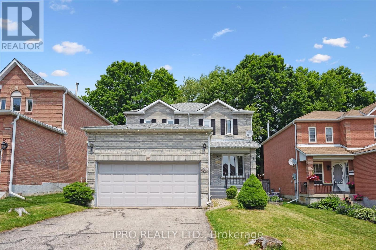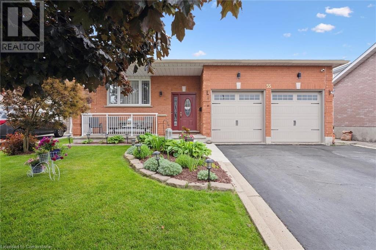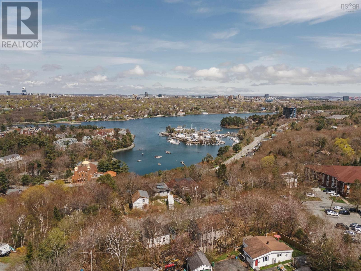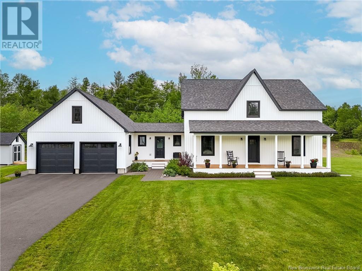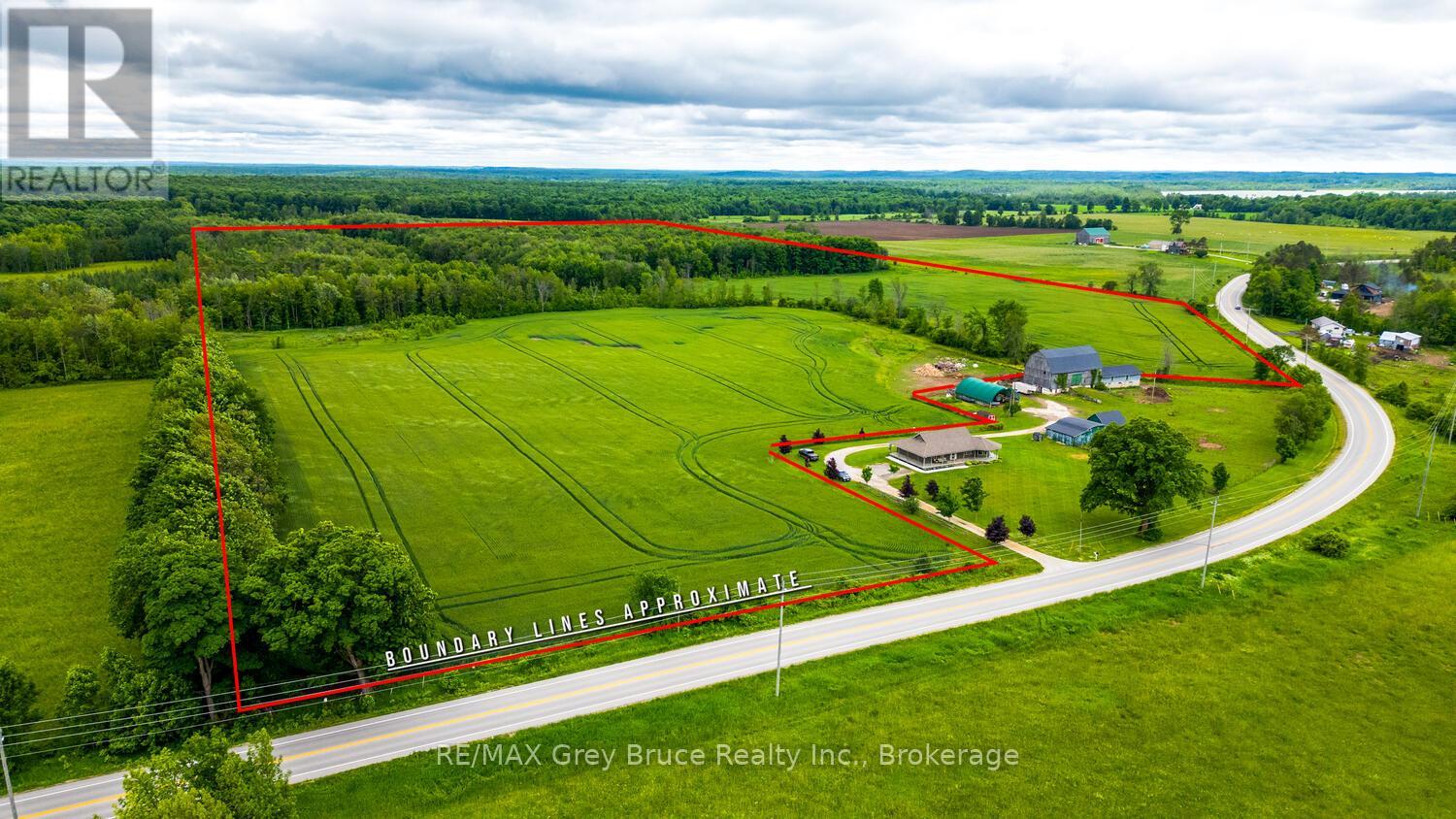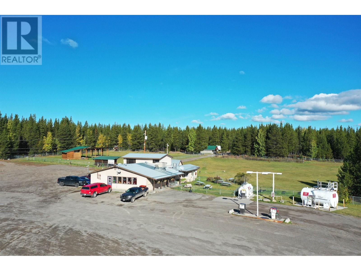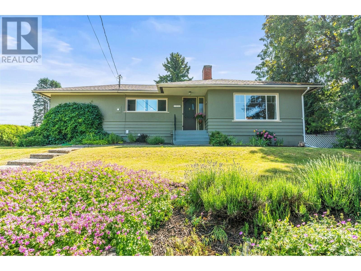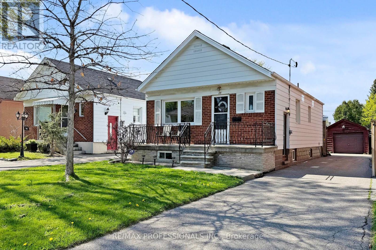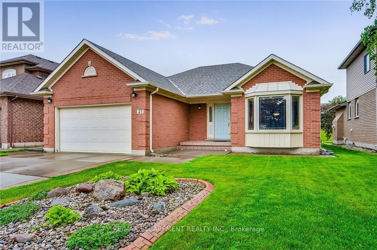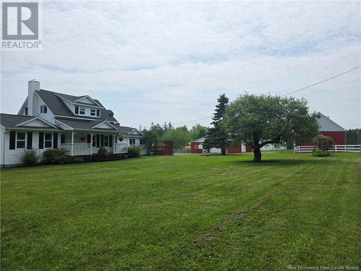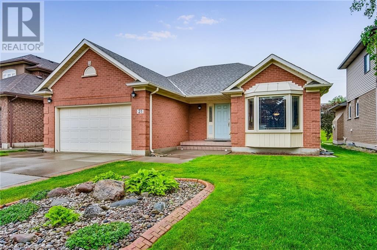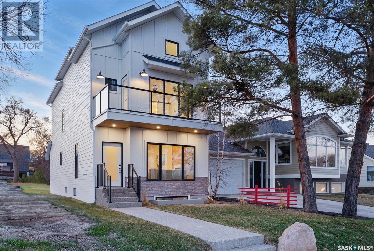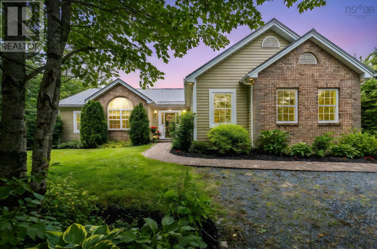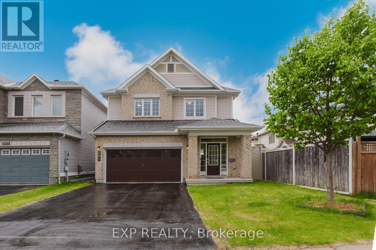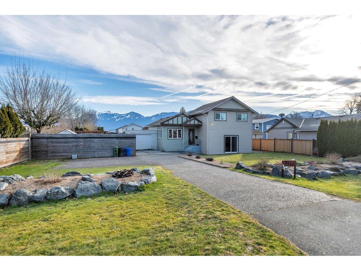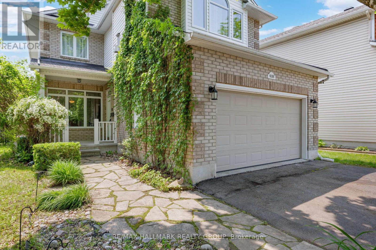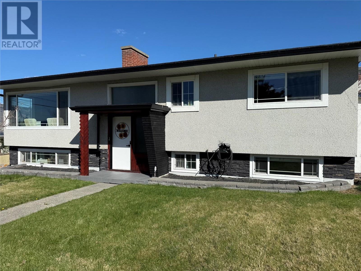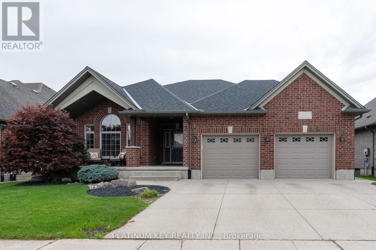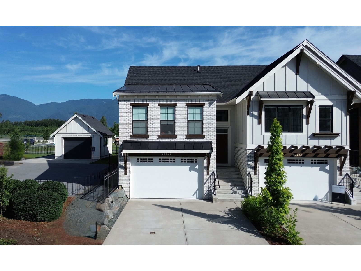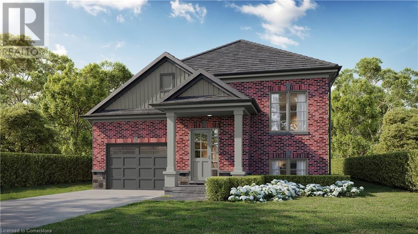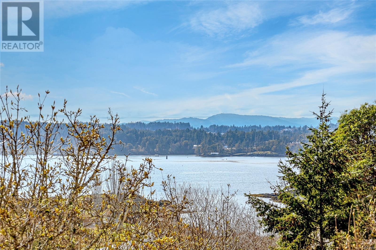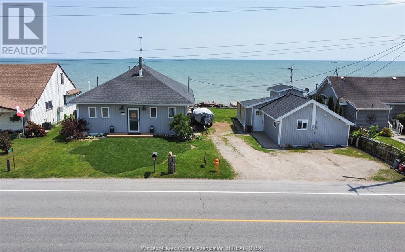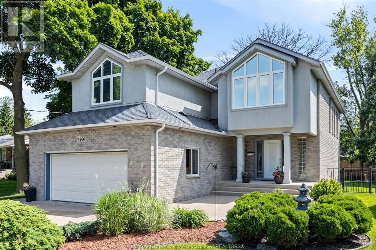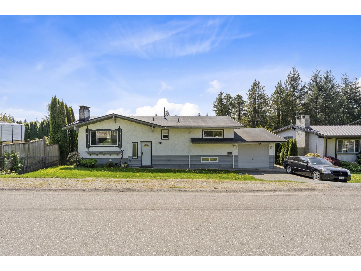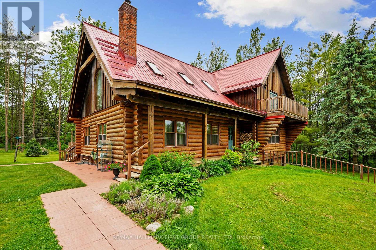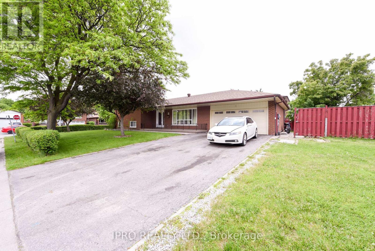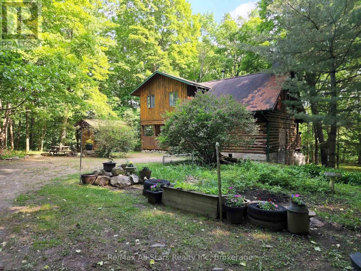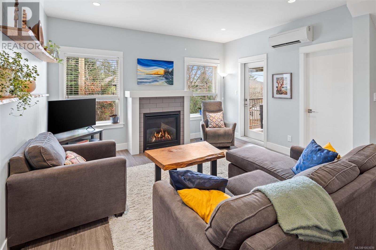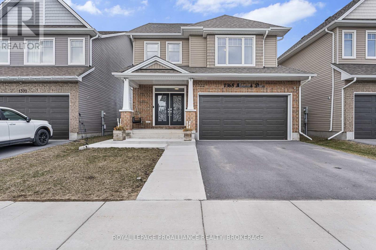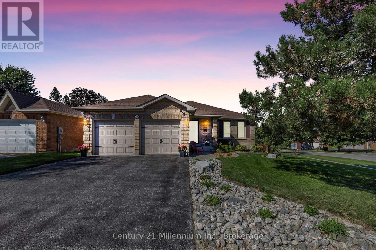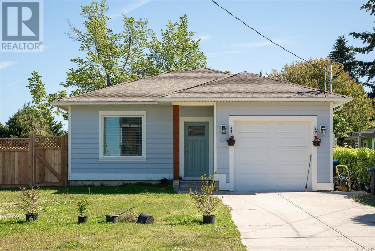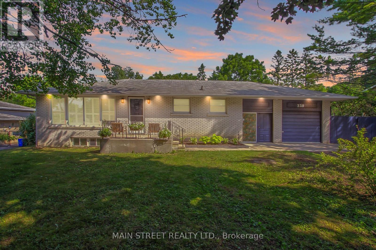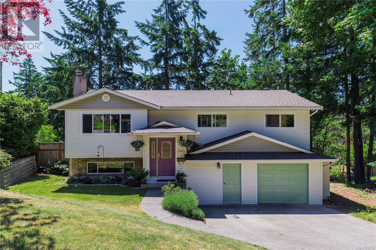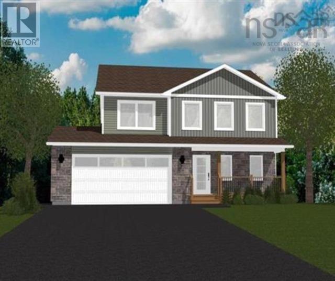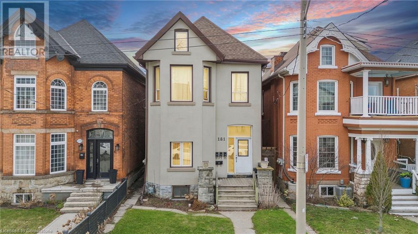9 Princeton Common
St. Catharines, Ontario
Welcome to Princeton Commons, a private road enclave of stylish homes nestled in the heart of North End St. Catharines—offering low-maintenance living ideal for busy families and commuters. This immaculately maintained, newly built detached two-storey home boasts over 2,200 sq. ft. of finished living space with 3 bedrooms, 4 bathrooms, and a designer’s touch in every detail. Step inside from the charming covered front porch into a bright, open-concept layout featuring hardwood floors, quartz countertops, a sleek fireplace, and a striking white kitchen with black stainless steel appliances. Upstairs, enjoy the convenience of bedroom-level laundry, a spacious primary suite with walk-in closet and glass-tiled ensuite, plus two additional bedrooms and a spa-inspired main bath. The finished basement offers a generous rec room with a sleek electric fireplace, a 2-piece bath, and potential for a 4th bedroom. Outside, unwind in your private, fully fenced, maintenance-free backyard designed for peace and relaxation. Located just minutes from shopping, parks, highway access, Port Dalhousie, and more! (id:60626)
RE/MAX Escarpment Golfi Realty Inc.
190 Lisa Marie Drive
Orangeville, Ontario
Great Family home located in one of Orangeville's mature areas. Featuring a renovated kitchen with quartz countertops, ample cupboard space, a separate coffee station area and walk out to deck and private yard. No neighbors behind on this one! Main floor also features a good sized living/dining area, a 2 piece bath and Laundry room. Separate entrance from the garage to the home also leads down to the finished lower level which includes a Recreation Room, 3 piece bathroom and lots of storage areas. Second level has a spacious Master Bedroom with His/Her closets and a 4 piece ensuite as well as 2 other bedrooms and a 4 piece main bath. Short walk to schools, shopping and restaurants. Updates include: Kitchen, Windows and finished lower level. Showings 10am - 8pm with 2 hours notice. (id:60626)
Ipro Realty Ltd.
55 Carlos Court
Cambridge, Ontario
Welcome to 55 Carlos Court. This gorgeous all brick bungalow is situated in a perfect court location backing onto Santa Maria Park. Well maintained with an full list of updates. 2016 Replaced Patio door, Front Entrance Door, Family room window & livingroom window. 2017 Replaced Counter top in downstairs kitchen. Replaced the Fireplace in Family room 2018 Installed new laminate flooring downstairs. 2021 Replaced Concrete Patio and walkway. Complete renovation of downstairs bathroom. 2023 Installed vinyl flooring in upstairs. Replaced all doors, closet doors upstairs. Replaced the Refrigerator and Dishwasher. Stove upstairs purchased in 2015. Standup Freezer and lower level stove and fridge will remain. All light fixtures replaced. Shed with hydro. Amazing backyard with Gazebo decks and perennials. Quaint sitting area behind the shed for those quiet nights. Roof, eave troughs and downspouts 2022. Come see your new home! . (id:60626)
Royal LePage Wolle Realty
10 Idlewylde Road
Halifax, Nova Scotia
Located just a stones throw from the Armdale rotary, less then 8 minutes to the downtown core, sits this beautiful 23,000 square foot lot, with endless possibilities for your future. Boasting views of the Northwest Arm, this tree lined property fronts on Idlewylde and backs onto Margret with road frontage on both sides. Great opportunity with municipal services. (id:60626)
The Agency Real Estate Brokerage
14 Hazen Drive
Killarney Road, New Brunswick
This stunning custom-built 5-bedroom, 4-bath modern farmhouse combines timeless charm with thoughtful design. Featuring classic white board and batten siding all around, large garden shed, spacious covered front porch, and private back deck, perfect for relaxing or entertaining. Inside, enjoy maple hardwood and Italian porcelain tile throughout the main and upper levels. The smartly designed mudroom connects the oversized double garage and workshop to the heart of the home. The dream kitchen boasts quartz countertops, a large island, custom cabinetry, and a prep pantry, ideal for any home chef. Sun-filled living spaces include a casual dining area, formal dining room, and generous living room. Main level also offers a full bath, laundry, and flexible den or sixth bedroom. Upstairs, the primary suite is a retreat with a spa-inspired ensuite featuring soaker tub, double vanity, and tiled walk-in shower. Two more spacious bedrooms and a full bath complete the upper level. The finished lower level, with custom drop ceiling, adds two bedrooms, full bath, cozy family room with a shiplap feature wall and fireplace, and large storage room. A perfect blend of comfort, elegance, and function, located in the sought after Lakeside Estates Subdivision. Great community with walking trails to Killarney Lake, enjoy your days at the beach, walking the trails, or riding the upcoming Mountain Bike trails through the Park. Less than 10 mins to golf, various shopping and amenities. (id:60626)
Exit Realty Advantage
1105 15th Street E
Saskatoon, Saskatchewan
This stunning residence blends timeless curb appeal with sleek, modern interiors across 2,500 sq. ft. of fully developed living space. From the moment you arrive, the eye-catching Victorian façade hints at the elegance within. Inside, the main floor welcomes you with a spacious living room bathed in natural light from oversized windows, anchored by a striking new custom electric fireplace and designer built-ins. One level up, the beautifully designed kitchen is both functional and stylish, featuring a central island with eating bar, updated fixtures, and a cozy breakfast nook that opens to the family room—perfectly positioned to overlook the expansive backyard from the elevated deck. The third level offers two generous bedrooms, a full 4-piece bathroom, and a dedicated laundry room. The private primary suite occupies its own level and feels like a personal retreat, complete with a sunny sitting area, private deck, walk-in closet, and a spa-inspired en-suite with vanity. The fully developed walk-out basement is built for entertaining, featuring a large recreation space with pool table and direct access to the backyard, which features a huge ground level deck and amazing perennials and mature trees. An oversized heated underground garage offers ample space for parking, storage, and mechanical. This home features all redone mechanical, brand new central air, a heated driveway and shingles done in 2017. Don't miss your opportunity to own a truly one-of-a-kind home in a prime location—book your private viewing today! (id:60626)
Century 21 Fusion
402622 Grey 17 Road
Georgian Bluffs, Ontario
An incredible opportunity to own 90 acres of scenic, countryside land with in Grey County. With 45 acres of currently workable land, plus potential for expansion with additional clearing. This property offers excellent value for farming or recreational use. The remaining acreage features a beautiful mix of untouched bush, perfect for nature enthusiasts, hunting, or timber potential.This beautiful parcel boasts frontage on two roads, Grey Road 17 and Mountain Lake Drive, making access even more appealing. The land has light soil and has been well maintained by a local farmer through crop rotation.Currently in the process of being severed from the house, barn, and coverall structure. Taxes and assessment value to be determined post-severance.An ideal investment for agricultural expansion, recreational enjoyment, or long-term holding in a desirable rural location. (id:60626)
RE/MAX Grey Bruce Realty Inc.
19 - 100 Idle Creek Drive
Kitchener, Ontario
Welcome to Unit 19 at 100 Idle Creek Drive, a beautifully maintained end-unit bungalow condo nestled in one of Kitchener's most sought-after communities. This rarely available gem offers the perfect blend of comfort, style, and low-maintenance living in a quiet, upscale neighbourhood. Step inside to find a spacious, open-concept layout featuring 3 bedrooms, 2 bathrooms, and an abundance of natural light. The main floor boasts gleaming hardwood floors, a modern kitchen with granite countertops and stainless steel appliances, and a cozy living room with a gas fireplace that walks out to your private deck-perfect for entertaining or enjoying peaceful morning coffee. The primary bedroom retreat features a walk-in closet and an ensuite bathroom, while two additional bedrooms offer flexibility for guests, a home office, or hobbies. The basement presents an exciting opportunity to customize the space to suit your needs-whether it's a rec room, gym, or additional storage. Enjoy the convenience of main floor laundry, inside access to the garage, and the ease of condo living with exterior maintenance taken care of. This well-managed condo community is located just minutes from walking trails, shopping, restaurants, and excellent schools. Don't miss this opportunity to live in comfort and style at Idle Creek! (id:60626)
Chestnut Park Realty(Southwestern Ontario) Ltd
5610 Nazko Road
Quesnel, British Columbia
Thriving country business with mulitple streams of cash flow on 95 acres! Sylvia’s Cafe & General Store has been a beloved community fixture for over 30 years. In addition to the store, there is also a licensed (liquor) restaurant, liquor off-sales and gas service, varied rental accommodations that provide year-round revenue from recreationists and work crews, full rental/owner suite above the restaurant with kitchen, bed and bathroom; a charming log cabin with a kitchenette and half bath nestled in the woods; tenting & RV campsites; two GNS trailers with dorm units for a total of 20 beds and a wash/shower house & laundromat. The property is also set up for hosting music or other festivals, with a large field, outdoor stage and concession stand. With water infrastructure already in place, there is the potential for developing a mobile home park to provide housing for the new Artemis Blackwater Gold Mine! The R/A, C1 and C2 zoning offer so much potential and opportunity awaiting someone with vision! * PREC - Personal Real Estate Corporation (id:60626)
Century 21 Energy Realty(Qsnl)
3401 20 Street
Vernon, British Columbia
Pride of ownership shines in this charming 4-bed, 2-bath heritage-style home tucked away on a quiet, tree-lined street with a peek-a-boo view of Okanagan Lake. Thoughtfully maintained to preserve its original character, the home offers timeless appeal from the moment you step in. Open living/dining welcomes you with a cozy wood-burning fireplace & a large window that fills the space with light. Bright kitchen is a standout, with a full-length window offering picturesque mountain & garden views, an eat-up breakfast bar, under-cabinet lighting, generous cabinetry, & a sweet breakfast nook. French doors open to a covered patio, making entertaining effortless. Main level features the primary bedroom along with 2 additional beds & full bath. Downstairs, the finished basement offers great flexibility with a large rec room for the whole family, cozy wood fireplace, built-in cabinetry, mudroom area, laundry room, additional bedroom, & full bath- ideal for guests, or a potential suite. Outside, fall in love with the beautifully landscaped yard offering mature landscaping, hot tub, custom lattice & sliding gate creating privacy between the driveway & patio. Ample room for a carriage house or detached shop on this generous .27-acre lot. Lane access leads to an attached garage, a garden shed, & additional parking for an RV or boat. With schools & Lakeview Park nearby, & so much potential for your future plans, this home is a true gem you’ll want to experience in person. Don't miss out! (id:60626)
O'keefe 3 Percent Realty Inc.
24 Braeburn Avenue
Toronto, Ontario
Attention First-Time Buyers, Downsizers And Investors! Fantastic Opportunity To Own This Beautifully Maintained Detached Bungalow Located In A Prime Etobicoke Neighbourhood. This Home Is Set On An Impressive 142' Deep Lot, Features 2-Bedroom, 2-Bathrooms, An Open-Concept Living And Dining Room With Gleaming Hardwood Floors, A Spacious Kitchen And A Walk Out To A Private Deck. The Fully Finished Basement With A Separate Entrance Offers Great Potential For A Rental Suite, Or Extra Space To Grow. Enjoy Your Own Private Backyard With A Large Deck Perfect For Outdoor Entertaining, Gardening, Or Simply Unwinding. A Long Private Driveway Leads To A Detached Garage Providing Ample Parking And Flexible Workspace. Located Walking Distance To Excellent Schools, Parks, Bike Trails, Shopping, Starbucks And So Much More! With TTC, UP Express, GO Train, Major Highways, And Pearson Airport All Nearby, Commuting And Travel Couldn't Be Easier. This Is Your Chance To Own A Move-In-Ready Home That Truly Delivers On Location, Lifestyle, And Long-Term Value! (id:60626)
RE/MAX Professionals Inc.
21 Riviera Ridge
Hamilton, Ontario
Welcome to the perfect little bungalow you've been waiting for, nestled in the highly sought-after Beach Community/Fifty Point area of Stoney Creek. This custom-built, all-brick bungalow is a rare find in this desirable lakeside neighbourhood. Pride of ownership shines throughout this beautifully maintained 2-bedroom, 2-bathroom home, offered for sale for the very first time by the original owner. Step inside to a bright and spacious foyer that opens into a warm and inviting living and dining area, ideal for entertaining or quiet evenings at home. The eat-in kitchen features sliding patio doors leading to a private backyard oasis with no rear neighbours, offering peace, privacy, and the perfect setting for morning coffee or summer BBQs. Just off the kitchen is a cozy family room with a gas fireplace, creating a comfortable space for everyday living. The generously sized primary bedroom includes a walk-in closet and a 4-piece ensuite, while the second bedroom also impresses with ample space and double closets. Originally designed as a 3-bedroom home, the layout was thoughtfully modified to feature main-level laundry with convenient access to the garage, perfect for modern living. A massive, untouched basement with a bathroom rough-in and cold room awaits your personal vision, whether you dream of a recreation space, home gym, or additional living quarters. Located just a short walk from the lake and minutes to Shopping, Winona Crossing, restaurants, and with easy highway access, this home offers a lifestyle of comfort and convenience in a tranquil setting. (id:60626)
RE/MAX Escarpment Realty Inc.
322 Jones Road
Hamilton, Ontario
A turnkey multi-family property with tons of prospects - an investor's dream deal that won't last long. Step inside 322 Jones Road and discover a thoughtfully renovated legal duplex with residential and commercial zoning in prime Stoney Creek. The main floor welcomes you with a bright, massive open-concept living and dining area, perfect for entertaining. The updated kitchen features modern finishes and a walkout to a spacious back deck - ideal for summer BBQs or morning coffee. Head upstairs to find three generous bedrooms, including an expansive primary suite with its own private deck - a true retreat. The oversized rec room on this level offers extra space for a home office, playroom, or media lounge. The lower level offers a separate, fully legal 2-bedroom apartment with its own private parking & entrance, kitchen, full bath, and separate hydro meter - perfect for extended family or generating income. Step outside to your own private oasis: a 90x180 ft lot with mature trees, a massive backyard, and a large enclosed shed for extra storage. Two separate driveways and a heated triple-car garage with its own thermostat and EV charger complete the package. Close to the QEW, public transit, schools, and parks - this property is move-in ready and packed with potential. (id:60626)
RE/MAX Escarpment Golfi Realty Inc.
3676 640 Route
Yoho, New Brunswick
Welcome to this exceptional 26 acre equestrian oasis, thoughtfully designed to support a passionate horse lovers lifestyle. Featuring exceptional facilities, ample pastureland, & a charming home w/ scenic views, this property offers everything a discerning horse owner could desire. Equestrian Facilities offers main barn w/ 6 generous sized well-ventilated stalls, holds up to 300 bales, covered breezeway to indoor riding arena (144x62) w/sand/rubber based footing, tack room w/hot & cold water, separate wash stall, well appointed shavings room w/convenient outdoor loading access. Run in shelters have heated water, additional storage barn (800 bale capacity) electric fencing offers protected electrical circuits & fence charger. Outdoor dressage ring (30m x70m) professionally constructed w/ compacted base 6 crusher dust, 3 of sand footing ideal for jumping. Lets go inside & be welcomed to a warm inviting country kitchen overlooking the peaceful pastures & sparkling lake (seasonal views) w/ample cupboards & centre island which opens to living room. Main bath & generous master w/ ensuite & WIC complete this level. Upper level features second bedroom, small office & loft like space. Heat pumps being installed both upper & lower level for economical 4 season comfort. Stunning & serene, w/ mature trees, beautiful landscaping, & plenty of room for turnout, grazing, & riding -only 5 min stroll to deeded access on Yoho Lake! Only 20 min to city centregiddy up, dont miss out! (id:60626)
Exit Realty Advantage
21 Riviera Ridge
Stoney Creek, Ontario
Welcome to the perfect little bungalow you’ve been waiting for, nestled in the highly sought-after Beach Community/Fifty Point area of Stoney Creek. This custom-built, all-brick bungalow is a rare find in this desirable lakeside neighbourhood. Pride of ownership shines throughout this beautifully maintained 2-bedroom, 2-bathroom home, offered for sale for the very first time by the original owner. Step inside to a bright and spacious foyer that opens into a warm and inviting living and dining area, ideal for entertaining or quiet evenings at home. The eat-in kitchen features sliding patio doors leading to a private backyard oasis with no rear neighbours, offering peace, privacy, and the perfect setting for morning coffee or summer BBQs. Just off the kitchen is a cozy family room with a gas fireplace, creating a comfortable space for everyday living. The generously sized primary bedroom includes a walk-in closet and a 4-piece ensuite, while the second bedroom also impresses with ample space and double closets. Originally designed as a 3-bedroom home, the layout was thoughtfully modified to feature main-level laundry with convenient access to the garage, perfect for modern living. A massive, untouched basement with a bathroom rough-in and cold room awaits your personal vision, whether you dream of a recreation space, home gym, or additional living quarters. Located just a short walk from the lake and minutes to Costco, Winona Crossing, restaurants, and with easy highway access, this home offers a lifestyle of comfort and convenience in a tranquil setting. Don’t miss your chance to own this special home in one of Stoney Creek’s most coveted neighbourhoods! (id:60626)
RE/MAX Escarpment Realty Inc.
1511 Spadina Crescent E
Saskatoon, Saskatchewan
Set along one of Saskatoon’s most iconic streets, this custom two-and-a-half-story home reaches the highest allowable height on Spadina, offering treetop views of the South Saskatchewan River. Inside, thoughtful design and warm finishes create a space that feels both elevated and grounded. The main floor features engineered hardwood, rift oak cabinetry, and a kitchen built for everyday ease and quiet moments—ample counter space, recessed lighting, a butler’s pantry with drink fridge, and built-in cabinetry in the dining area with under-cabinet lighting. The gas fireplace anchors the living room, while a half bath and custom mudroom storage make daily life smoother. Off the kitchen, a composite deck leads to the backyard (garage pad, retaining wall, and landscaping to be completed Spring 2025). Upstairs, natural light pours through stairwell windows, guiding you to three bedrooms. The primary suite includes a walk-in closet, spa-inspired ensuite with heated tile, soaker tub, walk-in shower, and under-cabinet glow, plus a private balcony nestled in the trees. The second level also features a second full bathroom and laundry room with built-in shelving and workspace. The third level is a bright and versatile flex space—ideal for a media room, library, creative studio, office, or all of the above. It's the kind of space you can grow into and adapt over time. The basement is open for development and includes a separate side entry—offering potential for a legal suite, additional living space, or future income generation. The developer can complete the basement, garage, or a suite upon request. With central A/C, a landscaped yard with underground sprinklers, New home warranty, and a location steps from the river, the Weir, and Meewasin Trail, this home blends smart design, lasting comfort, and a connection to nature—all just minutes from downtown. (id:60626)
Boyes Group Realty Inc.
875 Stockley Street Unit# 26
Kelowna, British Columbia
This immaculate 2,080 sq.ft. villa in the peaceful, prestigious Cypress Point community offers the perfect blend of comfort, elegance, and easy, maintenance-free living. Perched above the award-winning Black Mountain Golf Course, This one-owner 2 (easily 3) bedroom, 3 bath home features high-end finishes, a rich colour palette & a thoughtful open layout w/ a bright walkout lower level. The chef-inspired kitchen features granite counters, a 9-ft island & walk-in pantry—perfect for everyday life & entertaining. The kitchen flows into a spacious living room w/ warm hardwood floors, a cozy gas fireplace & large windows framing the panoramic, unobstructed mountain & golf course views; including the water feature surrounding the iconic island green on Hole 5- Your own private oasis for a peaceful morning coffee or sunset glass of wine. The primary bedroom is a serene retreat w/full ensuite, walk-in closet & direct deck access. The lower level offers a second bedroom w/ walk-in closet, a large, bright rec room w/ ample space for a 3rd Bdrm or office, full bath, large storage room & walkout access to the 2nd expansive deck w/equally stunning views. Extras include high-end window coverings, Hardie board siding, A/C, double garage, gas BBQ hookup & central vac. Low strata fees incl. full envelope maintenance & landscaping. All just 15 mins to the beachfront shops and dining of downtown Kelowna & 30 mins to Big White. This is Okanagan living at its best— Upgrade your Lifestyle Today! (id:60626)
2 Percent Realty Interior Inc.
62 Glen Arbour Way
Hammonds Plains, Nova Scotia
Welcome to this beautiful executive bungalow in the sought-after Glen Arbour Community. Two deeded golf memberships to the private course included! This 4 bedroom, 3 bathroom home has been meticulously maintained and features beautifully designed curb appeal on an expansive secluded lot. The large bright foyer leads into the vast great room boasting vaulted ceilings, hardwood floors and a fireplace. This home is truly unique with a steel roof, crown moulding through out as well as custom built-ins. The open concept kitchen and dining area is perfect for large families and gatherings. With the primary suite and two additional bedrooms on the main floor, along with an extra bedroom downstairs, ideal for young families or those seeking living space for teenagers in the spacious lower level. The lower level of this home is a must see and perfect for entertaining! The outdoor space is a true sanctuary, with a cedar deck featuring ample space for relaxing and entertaining while surrounded by nature. This home is only a short walk to community recreational facilities such as tennis, pickle ball courts and playgrounds! (id:60626)
Royal LePage Atlantic
426 24 Avenue Ne
Calgary, Alberta
Welcome to this custom masterpiece with over 2750sq ft of living space! Coming through the front door you will be greeted by a flex/dining room featuring a custom chevron feature wall. You will immediately notice the open width of the home. Moving into the kitchen you will be pleased to see an oversized island and a gourmet kitchen fit for entertaining, complete with upgraded appliance package and gas stove. Adjacent to the kitchen is an oversized family room with custom built in shelving, with barn doors leading into the mudroom. Premium top down/bottom up blind package and built in speakers throughout. Upper floor highlights include 2 spacious bedrooms, large walk-in laundry, 4 piece bathroom and a master bedroom with a large walk-in closet and a 5 piece spa like ensuite with heated floors that will definitely leave an impression! Basement highlights include an over-sized rec-room with a walk up wet-bar, den/office/storage, 4 piece bath and a bedroom with a walk-in closet. AC installed in 2021 and New water heater in 2024. Like new but better! Book your showing today! (id:60626)
Kic Realty
12 Heirloom Drive Se
Calgary, Alberta
Welcome to 12 Heirloom Drive SE, a stunning former Daytona Homes show home in the heart of Rangeview, Calgary’s unique Garden-to-Table community. Brimming with thoughtful upgrades, a developed loft mezzanine, and a fully finished legal basement suite, this home is the perfect mix of luxury, function, and flexibility.Step inside through the double attached garage into a practical mudroom, which connects directly to a walk-through pantry leading into the beautifully finished kitchen. This space is anchored by a large island and flush eating bar, offering plenty of room for meal prep, casual dining, and entertaining. Premium finishes throughout highlight the show home quality Daytona is known for. Adjacent to the kitchen is a bright nook eating area, and at the back, the great room impresses with its raised ceiling and cozy fireplace. A two-piece bathroom and a welcoming front foyer tie the main level together.Upstairs, a corner bonus room offers an ideal spot for movie nights or a family play area. Beside it, the spacious primary suite is designed for relaxation, featuring a five-piece ensuite with dual sinks, a freestanding soaker tub, a tiled shower, and a large walk-in closet with two sections for easy organization. Two additional bedrooms share a four-piece bathroom down the hall, along with a generous laundry room conveniently located for daily ease.One level up, the bright loft mezzanine adds a special touch, complete with its own balcony and a built-in wet bar — perfect for relaxing evenings or entertaining guests with a view of the neighborhood.Downstairs, the fully finished basement has been developed as a legal suite, offering a complete additional living space with its own bedroom, four-piece bathroom, full kitchen with an eating area, spacious living room, and a spot for a washer and dryer. It’s the perfect setup for extended family, guests, or rental income.Living in Rangeview means enjoying a lifestyle centered on community and fresh local food . Residents benefit from shared garden plots, orchards, a central greenhouse, seasonal markets, and an inviting network of parks, pathways, and gathering spaces where neighbors truly connect.Combining show home quality, smart design, and Rangeview’s unique charm, 12 Heirloom Drive SE stands out as a home that delivers more than just great living, it’s a place to grow, share, and feel right at home. Book your private tour today and see everything this exceptional property has to offer. (id:60626)
Royal LePage Benchmark
301 Brettonwood Ridge
Ottawa, Ontario
Welcome to your dream family home, perfectly nestled on a quiet, family-friendly street in the heart of Kanata Lakes. This bright and stylish residence offers an open-concept main level with soaring 9-foot ceilings, a sun-filled south-facing kitchen and dining area, and a spacious central island with a sleek industrial-style faucet that overlooks a warm and inviting living room with a cozy gas fireplace. Upstairs features three generously sized bedrooms , including a luxurious primary retreat with a spa-inspired ensuite boasting a glass-enclosed shower, deep soaker tub, dual sinks with granite countertops, and a walk-in closet. The finished basement provides a large recreation room, two additional storage areas, and a 3-piece bathroom rough-in, offering flexibility for future customization. Step outside to enjoy your fully fenced backyard complete with a wooden deck, perfect for summer BBQs, relaxing evenings, or a safe space for kids and pets. The home also includes a programmable Celebright outdoor lighting system that adds charm and curb appeal year-round. Families will appreciate being surrounded by top-ranked schools such as Kanata Highlands Public School, Earl of March Secondary School, and All Saints Catholic High School. Enjoy the convenience of being within walking distance to parks, splash pads, bus stops, tennis and pickleball courts, and a soccer field, along with easy access to Tanger Outlets, Canadian Tire Centre, grocery stores, gyms, cafes, and so much more. This home offers the perfect blend of space, comfort, and location for todays modern family. (id:60626)
Exp Realty
616 - 3 Market Street
Toronto, Ontario
This beautiful two story townhome condo FEELS like a house & you can make it your HOME! Stunning 2 level 800+ sqft split bedroom each with 4 piece ensutie bathroom on the upper level (where the stacked washer/dryer laundry closet is located). Lower level gives you executive style open concept living and dining room that overlooks your own private 160 sqft patio with BBQ hook-up and outdoor BBQ/Kitchen set up! Open concept kitchen with stainless steel appliances, clean quartz countertop and beautiful backsplash will please the most discerning cooks. Walking distance to financial district, St. Lawrence Market, Old Toronto & the Distillery District, Ferry terminals, Scotiabank Arena, Theatres and other attractions like Rogers Centre, Ripley's Aquarium, C.N. Tower, HarbourFront and Toronto island Airport all in reach! Simple Gardiner/D.V.P. access on Jarvis St or walk to Union Station for T.T.C., G.O., U.P.X. & VIA Rail for commuters and travelers alike. Walk score is 96 - a walker's paradise. Transit Score is 100 - A rider's paradise. Bike score is 98 - a biker's paradise. (id:60626)
Royal LePage Terrequity Realty
9450 Mcnaught Road, Chilliwack Proper East
Chilliwack, British Columbia
SEE VIRTUAL TOUR! Dreaming of that property with room for all of the toys, and room to run around? Look no further, welcome to this 3 bedroom, 2 bathroom, over 2000sqft of living space, split level home in East Chilliwack. 84' x 146' / 12,197 sqft lot that is fully fenced! Your backyard is perfect for entertaining, w/ 2 patios, a separate entertaining area w/ a pergola, topped off with beautiful Mt Cheam views. Large Kitchen w/ gas stove, SS appliances, situated just off of the family room. Both bathrooms have been freshened up. Windows, furnace, and roof all done within last 10 years. Great location for someone moving to the area that needs the space, or dev potential R1-A zoning. Call now! (id:60626)
Stonehaus Realty Corp.
4136 Wolfe Point Way
Ottawa, Ontario
Open House Sunday July 27th, 2-4pm. Spacious 4-bed family home backing onto a ravine in sought-after Riverside South. No rear neighbours, with direct access to walking/biking trails. Grand front entry with spiral staircase, main floor office, and laundry. Bright kitchen with island and newer appliances opens to a cozy family room with a fireplace. Upstairs features large bedrooms and a luxurious primary suite with a fireplace, brand-new 5-piece ensuite, upgraded insulation, and new triple-pane windows for added warmth and quiet. Fully finished basement with home theatre area, wet bar, workout zone, and rec space. Wired-in generator panel (110V, 30 Amp required, generator not included). Backyard deck is perfect for entertaining. Double garage + 4-car driveway parking . Walkable to schools, parks, rinks, shops, a French school, and the community centre. A rare blend of privacy, space, smart upgrades, and community living! New deck and fence on 2 sides ('24/'25), Primary Bathroom complete reno ('24), A/C ('19), Furnace ('20), Roof ('15) (id:60626)
RE/MAX Hallmark Realty Group
18467 Andre Street
South Glengarry, Ontario
Discover a truly unique and expansive property, tailor-made for multigenerational living or families seeking abundant space and flexibility. Nestled in the charming village of Martintown, just 15 minutes from Cornwall and an hour to both Ottawa and Montreal. This exceptional home offers close to 6,000 square feet of finished living space, thoughtfully divided to accommodate multiple lifestyles under one roof. The main residence spans 4,200 sq ft, featuring a generous kitchen, 4 spacious bedrooms, 2 full bathrooms, and a warm, inviting family room with a wood stove perfect for cozy evenings. The in-law suite, with its own private entrance, boasts 1,800 sq ft of open-concept living, including a large kitchen, living and dining areas, 2 bedrooms, and 2 full bathrooms ideal for parents, adult children, or guests. Additional highlights include: Double attached garage, Separate furnaces, A/C units, and hot water tanks for each side, above ground pool. A large unfinished basement full of potential- rec room, home gym, workshop, or additional living space. Idyllic country setting with space to roam, garden, or simply enjoy the peace and privacy. Enjoy the best of country living with the convenience of nearby city amenities. This is a rare opportunity to secure a spacious, versatile home in a welcoming community. Book your private showing today! (id:60626)
RE/MAX Affiliates Marquis Ltd.
1515 Robinson Crescent
Kamloops, British Columbia
Welcome to this beautifully updated 5-bedroom, 2 & 1/2 - bathroom home located in the heart of downtown Kamloops. Just steps from **Kamloops School of the Arts, Lloyd George Elementary, and South Kamloops Secondary, this property offers unbeatable convenience for families and professionals alike. Inside, you'll find a custom-designed kitchen featuring sleek quartz countertops, updated appliances, and quality finishes throughout. The spacious layout includes a large family room for added comfort and entertaining space, along with two fully renovated bathrooms and a private ensuite off a bedroom. This home is also easily suitable, with previous configuration for a separate suite—offering excellent mortgage helper or multi-generational living potential. Enjoy your private backyard oasis, complete with an inground pool and an outdoor kitchen cabana—equipped with a fridge, water line, and gas hookup—perfect for summer entertaining. Thoughtfully maintained and centrally located, this home is a rare combination of style, function, and investment opportunity. Contact Agent today for a full feature sheet and to book your private showing! This one is priced to move! (id:60626)
Exp Realty (Kamloops)
1727 Bearcroft Court
Kamloops, British Columbia
This one owner home is over 3200 sq ft of quality built living space. Nice open floor plan on the main with large covered deck to enjoy the incredible panoramic view. Good quality oak kitchen from excel Kitchens, mixed flooring mostly tile. The walk out basement area has lots of storage with a real wine cellar, a one bedroom in-law suite used by a family member with nice kitchen , large rec-room, gym area and covered patio to enjoy the views. Home sits on a large view lot with large garden area in the rear, garden shop/shed which has power, heat and plumbing. This is a great family home with quick possession possible. Listed below BC Assessment value. (id:60626)
RE/MAX Real Estate (Kamloops)
436 Macdonald Street
Strathroy-Caradoc, Ontario
Discover your dream home at 436 Macdonald Street, nestled in a tranquil community in Strathroy's desirable north end. This charming bungalow boasts a stunning backyard oasis, featuring a heated in-ground pool with a fountain water feature, a relaxing hot tub, and an inviting fire pit area, all surrounded by a fully fenced yard for privacy. The meticulously designed outdoor space includes a pergola for shade, and a convenient sprinkler system with a sandpoint pump complemented by a spacious shed for storage. Inside, the open-concept main floor showcases a spacious and functional kitchen adorned with quartz countertops and a large pantry. The comfortable living room, complete with a gas fireplace and tray ceilings, flows seamlessly into a spacious dining area that opens to the backyard, perfect for entertaining. Retreat to the oversized primary bedroom, which features a luxurious 3-piece ensuite and a generous walk-in closet, while two additional bedrooms, a 4-piece bath, and a mudroom complete the main floor. Venture downstairs to the basement, where extra high ceilings create an airy atmosphere in this expansive rec room, accompanied by another bedroom and a stylish 3-piece bathroom with a beautifully tiled shower. With all of Strathroy's amenities just a stone's throw away and within walking distance to North Meadows Public School and both high schools, this home offers the perfect blend of comfort, style, and convenience. Don't miss the chance to make this stunning property your own! (id:60626)
Platinum Key Realty Inc.
2659 Bunting Lake Road
150 Mile House, British Columbia
* PREC - Personal Real Estate Corporation. Looking for space, privacy and incredible views? This beautiful 3-Bedroom, 2-Bathroom home sits on over 49 acres of peaceful countryside with an added guest cabin. The in-floor heat offers a comfortable even heat. Open-concept layout is perfect for everyday living and entertaining, the large loft could be an extra bedroom or family room. Relax on the large deck and take in the the stunning surroundings and sunsets. Whether you have a hobby farm, or want space and privacy, you'll love the quiet rural setting with room to roam. A perfect mix of comfort, nature and opportunity. This home is one of a kind and a must see! (id:60626)
RE/MAX Williams Lake Realty
45422 Willowstream Road, Lower Landing
Chilliwack, British Columbia
This EXCLUSIVE, ULTRA END UNIT Trail Home in Cedarbrook is in THE BEST location within the complex. This 1/2 duplex is 2257 Sq ft, 4 Bedrooms & 3 FULL Bathrooms, and offers stunning views of the mountains. Your spacious fenced backyard backs onto a large grassy field, with a HUGE playground and waterpark just a stones throw away for kids to enjoy. This modern home features an open main floor plan that walks out to your covered patio, perfect for hosting and entertaining. Beautiful walking trails encircle all of Cedarbrook where you have a perfect blend of privacy and community lifestyle. If you're looking for a "like new" home that provides luxury opportunity and versatile layout, look no further than this incredible property! MANY ADDITIONAL UPGRADES - Reach out for details! (id:60626)
Century 21 Creekside Realty (Luckakuck)
4180 Linden Avenue
Campden, Ontario
Another quality built home by Everlast Homes in Campden! Excellent opportunity to get a custom built home at a affordable price. No expensive upgrades because central air conditioning, roughed in bathroom in the basement, owned water heater, and quartz kitchen counter tops are all included in the price! Very functional layout with large basement windows. An optional finished Secondary Residential Unit with a separate entrance can be finished in the basement for an additional $89,900. This is a great opportunity for rental income or 2 parties buying the home together. Estimated construction time is 6 months. (id:60626)
Royal LePage NRC Realty
404 125 Aldersmith Pl
View Royal, British Columbia
Luxury living in Admirals Landing best unit! SW corner penthouse 2 bed 2 bath OUTSTANDING panoramic water mountain forest city views and outlooks. This unit is on the market for the first time EVER since built in 2008. Modern upgrades throughout by award winning builders in a popular award-winning complex! Gourmet kitchen with granite counter tops, eating bar, pantry plus custom maple cabinets with SS appliances. The living room has a dynamic curved wall of windows overlooking wooded wonderland and ocean plus a feature corner fireplace. This is top floor corner unit with big sunny balcony secure underground parking and storage. Cherry wood wide plank flooring in all principal rooms. Large master suite with spa like ensuite. Everything is close, all amenities, nature parks, walking/ bike trails, golf course, seaside beaches, lakes, downtown and transportation. View will remain as seen! (id:60626)
Sutton Group West Coast Realty
1341 Heritage
Kingsville, Ontario
Beautiful property and it comes with 2 homes with incredible finishes! The main house has teak flooring and Italian tile. 2 bedrooms and 2 bathrooms. Kitchen with a nautical theme and fantastic views of the lake from the family room and primary bedroom. The 2nd home is incredible also and has one bedroom, kitchen, eating area, laundry and a beautiful bathroom. Outside lounging areas facing the lake, fantastic looking shed, big driveway, high end finishes, all updated and welcoming and great for entertaining, paddle boarding, view of Pelee Island, close to cedar beach Conservation area and Jamieson Forest. Wonderful property, wonderful home, income potential, In-law suite. This place has it all. (id:60626)
Keller Williams Lifestyles Realty
4266 Casgrain Drive
Windsor, Ontario
Discover this custom-built modern gem, uniquely designed by its original owner. Featuring an open-concept layout, the main floor boasts a stunning two-story great room with a cozy fireplace, full bathroom, and convenient laundry room. Upstairs, the spacious primary suite includes a walk-in closet and ensuite, complemented by two generous bedrooms, a large 5-piece main bath, and potential for a fourth bedroom. The unfinished basement is ready for your personal touch. Perfectly located in South Windsor, this family-friendly home is close to St. Clair College, the University of Windsor, highways, border crossings, and all essential amenities. A rare blend of style, space, and convenience! (id:60626)
RE/MAX Preferred Realty Ltd. - 585
32572 Fleming Avenue
Mission, British Columbia
Beautifull 2,300 sq ft home sits on an impressive 8,300+ sq ft lot, featuring a fully fenced yard with convenient Location. Inside, you'll find 4 bedrooms and 2 bathrooms, along with a gas fireplace that enhances the home's warmth and comfort. The large sundeck offers scenic views of Mt. Baker and the Sumas mountains, perfect for relaxation or entertaining. There's ample room for parking. Centrally located, this property is close to shopping, recreational amenities, and walking distance to schools at all levels, making it a convenient and inviting family home. (id:60626)
RE/MAX Performance Realty
8620 Lander Road
Hamilton Township, Ontario
This charming log home, set on 2.25 private acres near Rice Lake, blends rustic character with modern comforts and thoughtful design. Overflowing with warmth and personality both inside and out, this property offers versatility with in-law potential via a separate entrance. Enjoy efficient year-round comfort with a geothermal central heating and cooling system. Step inside to a spacious, open-concept layout where the living room impresses with vaulted ceilings, skylights, wide-plank floors, and a brick fireplace with a wood stove insert. The eat-in kitchen boasts a clean design, S/S appliances, sleek countertops, JennAir downdraft cooktop, and a seamless connection to the informal dining area. A formal dining room, located just off the kitchen, also features a walkout and is generously sized to host large holiday gatherings and family dinners with ease. A spacious primary bedroom offers comfort and charm, featuring exposed wood beams, a wall of windows that frames the natural views, and a walk-in closet. A stylish, modern bathroom completes this level. Upstairs, the loft-style family room is bright and airy, offering a great flex space. Two additional bedrooms, each with a private balcony walkout, share a generous bathroom featuring both a tub and a separate shower, as well as convenient second-floor laundry facilities. The lower level features a rec room with walkout access and ample space to customize to your family's needs, whether as in-law quarters, a home office, or a hobby space. Outside, a multi-zone deck features both covered and open-air spaces, providing year-round enjoyment. The property also includes a wire-fenced raised garden, a detached three-bay garage/workshop, and a two-bay attached garage. Surrounded by mature trees and nature, and just minutes from Gores Landing Marina and Park, this is a truly special place to call home. BONUS: Newly installed well pump and pressure tank (July 2025) (id:60626)
RE/MAX Hallmark First Group Realty Ltd.
43 Marchbank Crescent
Brampton, Ontario
Offered for sale and priced aggressively below recent appraised value! This spacious 4-level side split detached home features 3+2 bedrooms and 3 full bathrooms, located on an oversized, nearly rectangular corner lot in a quiet and mature area near Professors Lake, shopping, transit, hospital, and all amenities. The main floor boasts an upgraded kitchen with direct access to the back patio ideal for entertaining. The Lower Level features a bright and spacious family room with fireplace and a large bedroom, both with oversized windows offering ample natural light. The Sub-Lower Level includes an additional bedroom, a massive laundry room with tub and window, and a custom wellness area complete with a professional sauna, oversized hot tub, separate shower, and an additional bathroom. Between the Lower and Sub-Lower Levels, you'll find two more bedrooms and two full washrooms, offering space and flexibility for larger or multi-generational families. Enjoy parking for six vehicles (2-car garage plus 4-car driveway). The private backyard includes a mature cherry tree a peaceful retreat in this tranquil neighbourhood. Don't miss this unique opportunity in one of Brampton's most desirable areas close to Professors Lake, hospital, shopping, schools, transit, library, and more! (id:60626)
Ipro Realty Ltd.
1386 South Portage Road
Lake Of Bays, Ontario
Rare Opportunity! Log Home on 45 Acres Near South Portage Beach & Boat Launch! This charming 2-story log home, just a 2 minute walk from South Portage beach and boat launch on Lake of Bays, offers a warm and cozy retreat with a covered porch and a deck off the living room featuring seasonal Portage Bay views. Inside, enjoy a granite stone fireplace in the living room and an open-concept kitchen/dining area warmed by an Irish wood cook stove. Spacious bedrooms occupy the second floor, while the lower level features a granny suite with a separate entrance, perfect for extended family. Explore the serene wooded trails across the expansive property, complete with older fencing and gates once used for horses. Additional structures include a chicken coop, drive-in garage, and a storage building that could serve as a bunkie or studio. Immerse yourself in the rich steamship history of the area with Lake of Bays and where the Portage Flyer train was home to. A quick 10-minute drive to Dwight or Huntsville offers access to Deerhurst golf, Hidden Valley Ski Hill, Limberlost Forest Reserve trails, snowmobile trails, restaurants, and unique shops. This highly sought-after Muskoka location is a rare find! (id:60626)
RE/MAX All-Stars Realty Inc
4 2923 Shelbourne St
Victoria, British Columbia
Modern, Spacious, and Rarely Available Under $900K! This sophisticated townhome is one of the larger, newer-built options — a rare find that includes backyard green space! Offering 1700 sqft of stylish living, this home blends comfort and function beautifully. Bright, open-concept main floor, where the living and dining areas flow effortlessly. Soaring windows flood the space with natural light, complemented by a cozy gas fireplace and charming balcony. The chef-inspired kitchen shines with a central island, sleek quartz countertops, and a gas range—perfect for entertaining. Upstairs, you'll find two generously sized bedrooms, including a luxurious primary suite with a walk-in closet and spacious ensuite. Downstairs reveals even more versatility with a third bedroom or guest suite featuring a Murphy bed, its own 3-piece ensuite, walk-in closet, and walkout access to your east-facing yard—ideal for morning coffee or quiet relaxation. Priced Below Assessment Value. Book a viewing today! (id:60626)
Exp Realty
191 Spencer Avenue
Lucan Biddulph, Ontario
Welcome to this beautifully custom designed 3+2 bedroom, 3.5 bathroom home located in the charming town of Lucan on a landscaped corner lot with mature trees and incredible curb appeal. Inside, the bright and open main floor features a stunning white kitchen with quartz countertops, a walk-in pantry, and a oversized 10-foot island overlooking the great room. Floor-to-ceiling windows and a gas fireplace add warmth and grandeur, with a striking two-storey ceiling bringing in even more natural light. Off the dinette, step onto a covered back deck, perfect for enjoying the outdoors in comfort. Conveniently located off the garage is a functional mudroom with main floor laundry and a powder room. The main floor also includes a sun-filled office or den with wraparound windows ideal for working from home. Upstairs, the spacious primary retreat features an elegant tray ceiling, a luxury ensuite with double sinks, a soaker tub, oversized shower, and private water closet. An oversized walk-in closet elevates the space with custom built ins. Two additional specious bedrooms and a full bathroom complete the second floor. The finished lower level offers excellent additional living space, including a rec-room, full bath, a guest bedroom, and a home gym ( or additional 5th bedroom).This thoughtfully custom designed home combines luxury, comfort, and practicality in one of the area's most desirable settings. Located in a thriving, family-friendly community, surrounded by parks and recreational amenities, this move-in-ready home checks all the boxes-- you wont find anything else like this, truly must-see! (id:60626)
Century 21 First Canadian Corp
1368 Monarch Drive
Kingston, Ontario
Perfect Home for a Growing Family! Welcome to the impressive Tamarac Sable model - boasting 2,477 sq ft of beautifully upgraded living space. With 4+2 bedrooms and 3.5 bathrooms, this spacious two-storey home is perfect for large or multi-generational families. Step inside to find hardwood flooring throughout the main and upper levels, complemented by upgraded tile in key areas. The open-concept layout seamlessly connects the living room, dining area, and gourmet kitchen - featuring quartz countertops, a large island, upgraded cabinets, extended counters, and extra pot lights for a bright, modern feel. Cozy up by the gas fireplace in the living room or get productive in the convenient main floor office. The mudroom offers direct access to the double-car garage, adding practicality to everyday living. Upstairs, you'll find four generous bedrooms, including a spacious primary suite with ensuite bathroom, as well as a full main bath.The fully finished basement is ideal for extended family or guests, featuring two additional bedrooms, a full bath, kitchen, recreation room, and its own private side entrance - making it a great option for multigenerational living or potential income. Located in a family-friendly neighborhood with easy access to Hwy 401, public transit, schools, and shopping, this home truly has it all. We can't wait to welcome you home! (id:60626)
Royal LePage Proalliance Realty
360 Cundles Road W
Barrie, Ontario
Welcome to 360 Cundles Rd W, a beautifully maintained all-brick bungalow located in Barrie's highly sought-after Northwest neighborhood. Situated on a spacious corner lot, this immaculate home offers the perfect blend of style, comfort, and convenience. Step inside to a bright, inviting main level featuring an open-concept layout with pot lights in the kitchen and hallway, freshly painted bathrooms, and three generously sized bedrooms with two full bathrooms. The eat-in kitchen is perfect for family meals and entertaining, and the new fridge (2024) adds a fresh, modern touch. The large living and dining areas create a warm, welcoming space for everyday living. Downstairs, the partially finished walk-out basement offers fantastic potential, including a fourth bedroom and an additional 4-piece bathroom ideal for an in-law suite, guest space, or future expansion. Additional features include a double-car garage with a sleek epoxy floor, professional landscaping, and a fully fenced yard perfect for kids, pets, and outdoor entertaining. This move-in ready home truly has it all. Enjoy unmatched convenience with a school just across the road, a bus stop nearby, and major shopping centers just five minutes away. With quick access to Highway 400, this location is a commuters dream. 360 Cundles Rd W offers the best of Barrie living in a quiet, family-friendly neighborhood where everything you need is just around the corner. (id:60626)
Century 21 Millennium Inc.
104 Lee Ave
Parksville, British Columbia
Major Price Drop! Currently zoned for 2 single family homes! Unbeatable location in downtown Parksville! Built in 2020, airy, bright and spacious. This fully fenced 3 bedrooms/2 full bathrooms rancher awaits your next adventures. Gas appliances, including a top of the line hot water on-demand unit, the house is modern, welcoming and environmentally friendly. No stairs here, all on one level, with parking for 10 cars. With a 95 walk score, park your car on the wide stamped concrete driveway, and take a stroll to everything that Parksville has to offer – from the award winning sand beaches, to quaint coffee shops and eateries, to 5 groceries stores. Oriented East, South, and West, the house is bathed in warm sunlight, while the ocean breeze provides ‘round-the-clock fresh, salty, marine air. The ample 8,700 sqft corner lot with with access to both Lee and Ford Avenues, provides enough space to add a shop or carriage house, or a second redidence for income, or just practice your gardening skills. Although it is currently zoned RS-1, it's also mixed use in the OCP, which allows multi-family use for development. Parksville is both a coveted enclave for well-deserved retirement, and a wonderful place to raise a young family. Come, have a peek, fall in love, never leave… All information is deemed to be accurate, but should be verified if important. (id:60626)
Sutton Group-West Coast Realty (Nan)
230 Boyers Side Road
Georgina, Ontario
Fantastic investment opportunity!! Live upstairs and rent out the basement to pay your mortgage!!Amazing bungalow situated on a large lot on one of the most desired streets in North Keswick. On town services but still has a well for watering flowers and grass. Nestled back off the road surrounded by trees and no neighbours behind makes you feel like you are living in the country but a short drive to town. Large windows in Living room offers lots of natural sunlight and the main floor plan flows into each room.This 3+2 bungalow offers room for an extended family or a great investment and enough parking for 10 cars. Separate entrance to the enclosed breezeway and basement adds to the comforts of the home or the breezeway could be a 2nd garage. Large backyard allows seclusion and peace and quiet with a park like setting. The back up generator is awesome if the power goes out. Lots of potential!!! Come and see this property you wont be disappointed!!! (id:60626)
Main Street Realty Ltd.
3415 Allison Way
Nanaimo, British Columbia
Welcome home to 3415 Allison Way! Nestled on a quiet cul-de-sac near Departure Bay, this beautifully renovated home offers the perfect blend of modern comfort, convenience & coastal charm. Inside, the home has been thoughtfully updated with stylish finishes & open-concept layout. Large windows flood the space with natural light & the living and dining areas are warm & welcoming. The upstairs bathrooms have been redone with custom tile-work, elegant vanities and updated fixtures. Each bedroom is spacious & bright, with the primary bedroom having direct access to the brand new deck. Step outside & you'll discover a fully-fenced backyard oasis with a well-tended garden & ample space for children or pets to play. Storage abounds as well. This home offers a lifestyle that many aspire to: close to nature, close to amenities & move-in ready. This is a rare opportunity to own a home that truly has it all. All data and measurements are approximate and should be verified if important. (id:60626)
RE/MAX Professionals
Lot 5071 Bondi Drive
Middle Sackville, Nova Scotia
Stonewater Homes presents the "Evandale" home plan in Indigo Shores. This 4 bedroom, 3.5 bathroom home has much to offer. The main floor is an open concept design inclusive of family room with gas fire place and lots of windows for natural light. The kitchen features cabinetry extended to the ceiling, quartz countertops, and a walk-in pantry. The dining room has large sliding glass doors leading to the back deck. The main floor also features a mudroom entry with built-in lockers and a large walk-in closet. There are three bedrooms on the upper floor including a large primary bedroom with walk-in closet and ensuite including dual vanities, tiled shower and soaker tub. The fully finished walkout basement offers a family room, 4th bedroom, full bathroom, and large utility/storage room. Other notable features include an attached garage, ducted heat pump, hardwood staircase, and quartz countertops throughout. Build your dream home with Stonewater Homes in Indigo Shores. (id:60626)
Keller Williams Select Realty
181 West Avenue N
Hamilton, Ontario
Prime Hamilton Centre Freehold Investment – Opportunity is knocking with this fantastic 4-unit freehold investment property in the heart of Hamilton Centre on West Avenue! Fully renovated with modern finishes, this turn-key property features three occupied units with AAA tenants and one vacant unit, perfect for owner-occupancy or an additional rental opportunity. Property Highlights: Shared laundry in the basement with potential to finish the basement for additional income (2-br unit has its own washer-dryer). Basement has been professionally waterproofed w/sump-pump. Rear parking for 6 cars for tenant convenience, or potential expansion/ADU. Prime location– walking distance to Hamilton General Hospital. Rental Income: Unit 1– $1,071.63/month, Unit 2– $1,913.27/month, Unit 3– $1,523.40/month, Unit 4– **Vacant** (Move in or set your own rent!) A rare high-income property in a sought-after location, perfect for investors or those looking to live in one unit while generating rental income. **Don’t miss out! Contact us today to book your private viewing! (id:60626)
RE/MAX Escarpment Realty Inc.
145 Amblefield Terrace Nw
Calgary, Alberta
Price improved to $899,900- incredible value for a 5 bedroom walkout backing into a green space!!— a beautifully upgraded, never-lived-in home in the vibrant, family-friendly community of Moraine. With 5 bedrooms and 3 bathrooms and a thoughtfully designed layout, this home blends style, function, and comfort for modern family living.Enjoy the convenience of a main floor bedroom with a full bath, ideal for guests or multi-generational families. The kitchen is a true showstopper, featuring granite countertops, stainless steel appliances, gas stove, and a large walk-in pantry—spacious enough to be converted into a spice kitchen if desired. The open-concept main floor also offers a bright living space with a floor-to-ceiling stone fireplace and access to a south-facing balcony overlooking a ravine—with no rear neighbours for added privacy.Upstairs, you’ll love the bonus room separating the luxurious primary suite (with his & hers sinks, a soaker tub, stand-alone shower, and walk-in closet) from the three additional bedrooms. The upper floor laundry room adds everyday convenience, and multiple linen closets provide plenty of extra storage.The walkout basement is a blank canvas for your future development, complete with rough-in plumbing, and the double attached garage completes the package. With modern transitional finishes throughout, this home is move-in ready and waiting for its first owners.Ideally located just steps to playgrounds, walking paths, and the community pond, and minutes to schools, shopping, and major roadways—this is the perfect place to call home.Don’t miss your opportunity to own this exceptional new build in NW Calgary’s Moraine community! (id:60626)
Century 21 Bravo Realty

