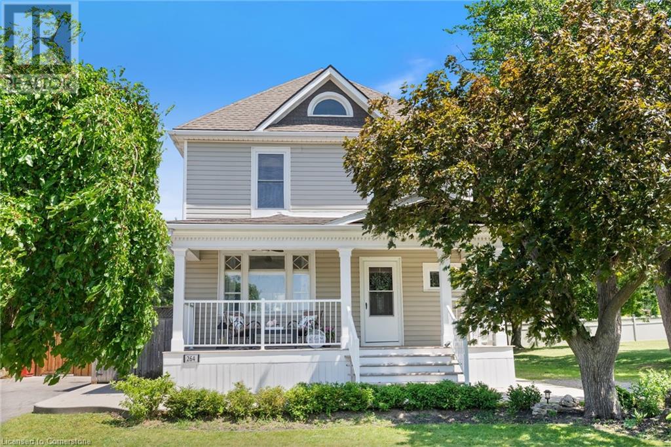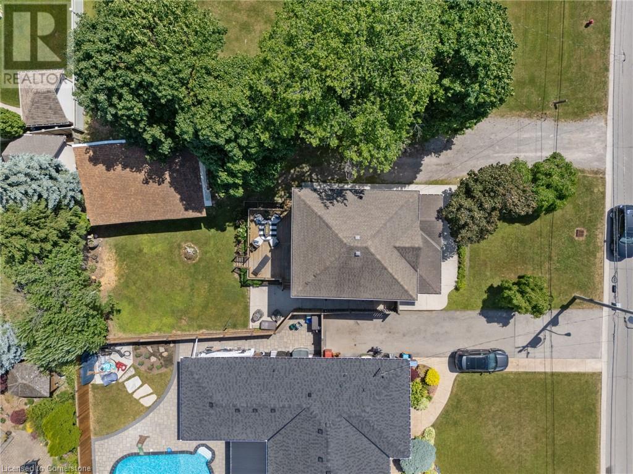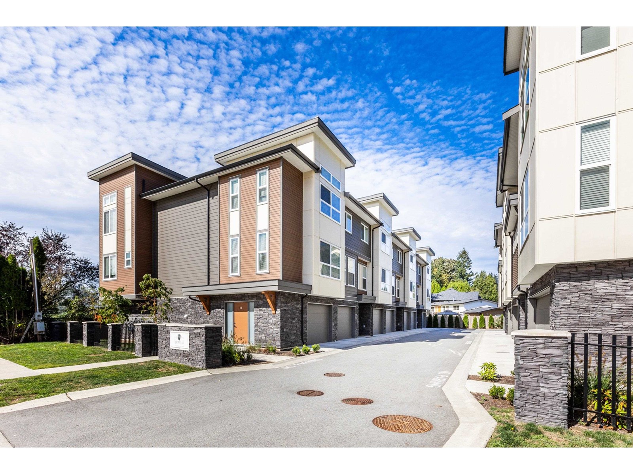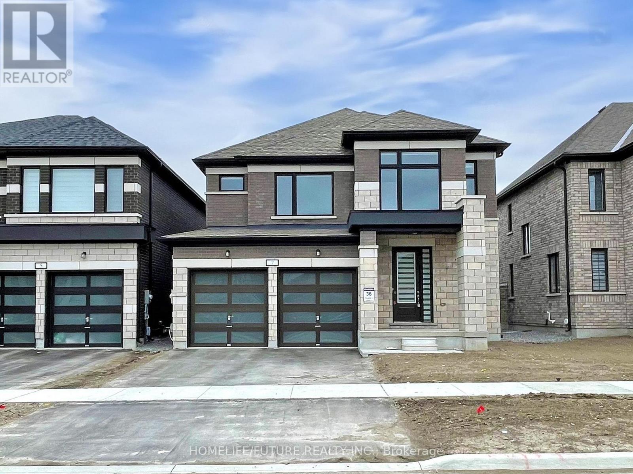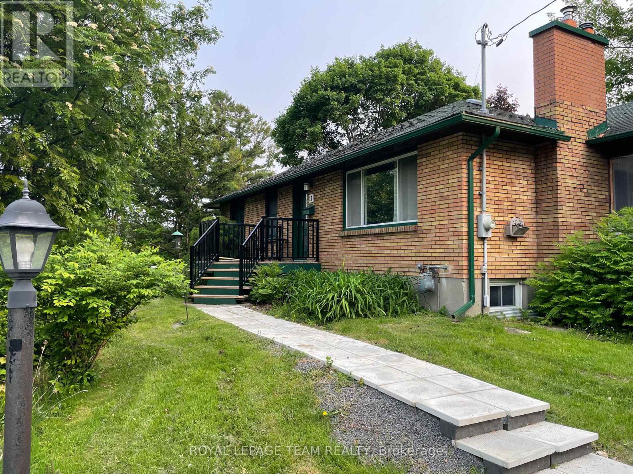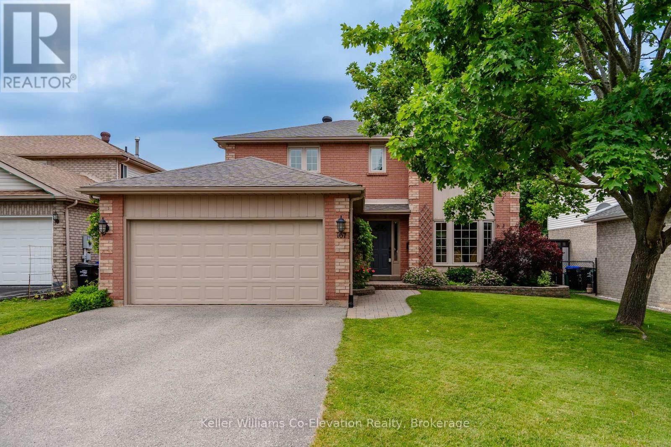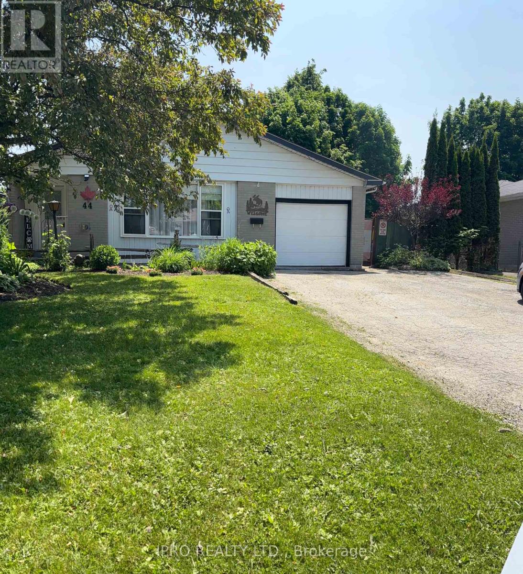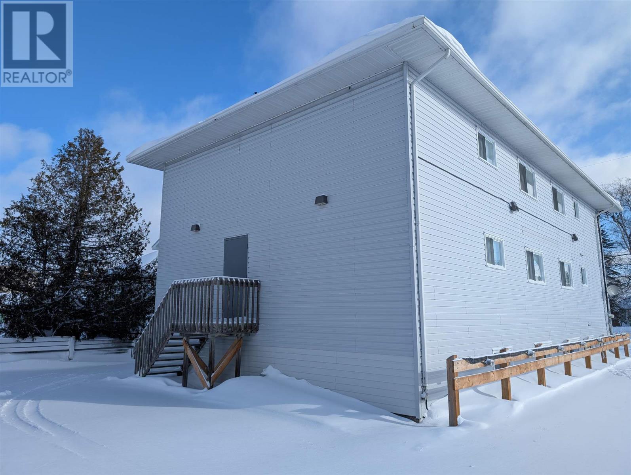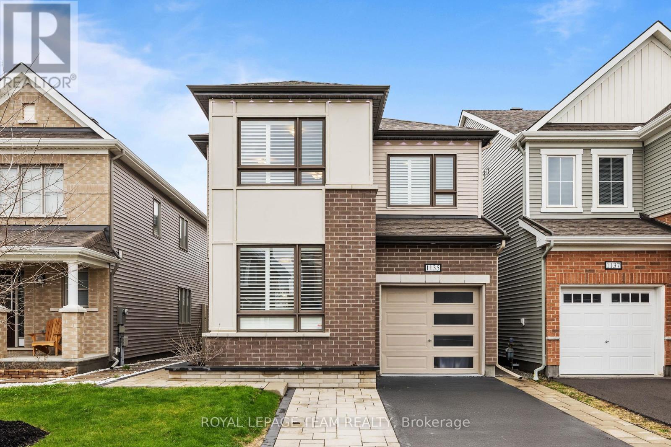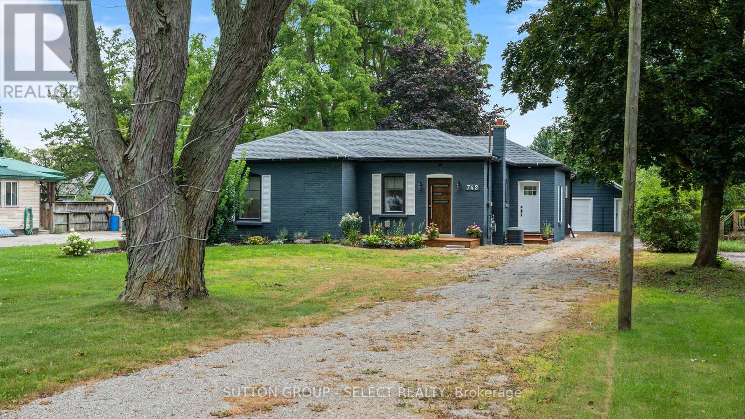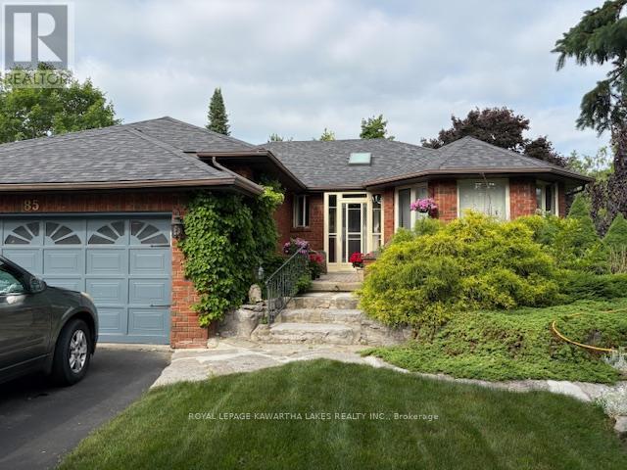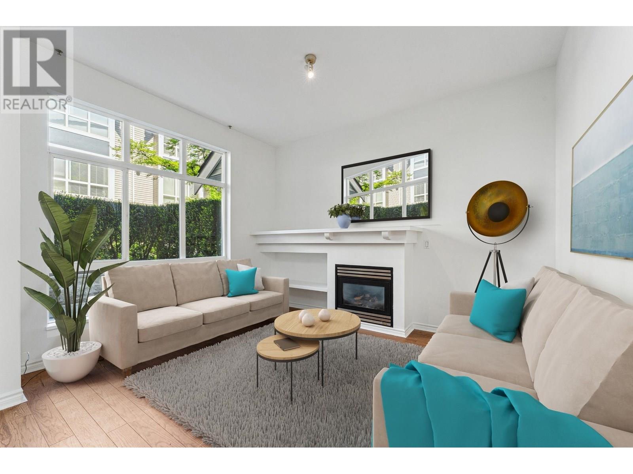264 Winona Road
Stoney Creek, Ontario
Welcome Home! This century property exudes Charm & character, from the moment you approach the inviting covered porch you will want to sit and enjoy all that this home and the Winona Community has to offer. Conveniently located with easy QEW access, steps to “Winona Crossing” shopping & dining center, close to schools, desirable Winona Park with splash pad and directly across from the Community Center with much to offer. Step inside the statement foyer to appreciate Original hardwoods throughout main & upper level. Gracious and Spacious living / dining room with stunning original stained glass detail & high ceilings with an abundance of windows. Country “chic” kitchen offers functionality and ample sunlight with granite countertops and breakfast space. Upper level offers 4 BR’s with a Main bath that has maintained it’s vintage appeal with claw foot tub & shower. Basement has been professionally finished offering a separate side entry, additional full 3 piece bathroom with oversized step in shower and both a recroom & games room option or potential future inlaw options. Lower level is complete with laundry and utility area offering some storage. This 55x132ft lot offers ample space for family to enjoy plus spacious deck directly off the dining room for outdoor entertainment or lounging in your quiet and tranquil space. Detached double car garage with hydro in place and lots of potential to make it your own or a great foot print for a potential secondary unit. Character comes with vintage homes, love is what you bring to them! (id:60626)
Royal LePage State Realty
264 Winona Road
Stoney Creek, Ontario
Century home on 55x132 lot in the heart of Winona directly across from Winona Community Centre, walk to parks, schools with easy highway access and minutes to Winona Crossing shopping hub. Reside in current home or rent property while developing building plans or consider an addition or potential for a secondary unit where detached garage approx 30ft x 17ft is currently positioned at rear of property. This home is move in ready and shows well, while lot offers the option to take down and build or potentially add on to existing home and make it your own. (id:60626)
Royal LePage State Realty
9 34703 Old Yale Road
Abbotsford, British Columbia
McMillan Heights! 3bed/ 3bath executive townhome nestled in Abbotsford's most desirable neighbourhood. Main floor offers large island, quartz counters, chefs kitchen with S/S appliances, access to patio with gas hookup. Upstairs features 3 large bedrooms, master with ensuite and walk in closet, front loading washer/dryer. Spacious2 car garages come with EV charger plug and new epoxy floors, R/I for security, R/I for vacuum,Gas forced air heating system, Central Airconditioning for hot summer months, white colour scheme. This unit's fenced private backyard faces Crossley Park. Across from Abbotsford Recreation Centre, Yale Secondary, Fraser Middle, McMillan Elementary & McMillan Park. Rentals and Pets Allowed. Beautiful home in absolutely the best location in East Abbotsford. (id:60626)
Sutton Group-West Coast Realty (Abbotsford)
2008 - 70 Distillery Lane
Toronto, Ontario
Clear Spirit Condos 2-Bed Condo with Parking and Locker in the Heart of the Distillery District!Spacious and bright, this 808 sq ft 2-bedroom condo features a massive wrap-around balcony offering unobstructed south-facing lake views and west-facing city views arguably the best in the building. The split-bedroom layout provides both privacy and functionality, ideal for comfortable urban living.Enjoy world-class amenities, including a rooftop pool with panoramic views of the Toronto skyline. Located in the iconic Distillery District, you'll be steps from theatres, dining, shopping, parks, recreation, and public transit. (id:60626)
Keller Williams Referred Urban Realty
7 O'neill Street
Kawartha Lakes, Ontario
This Spacious And Well - Maintained Home Features 4 Generous Bedrooms And 2.5 Bathrooms. Enjoy An Open-Concept Layout With A Bright, Inviting Family Room And A Versatile Den - Perfect For A Formal Dining Or A Home Office. Conveniently Located Near Hwy 35 And Just Minutes From Shopping Plazas, This Home Offers Both Comfort And Accessibility. (id:60626)
Homelife/future Realty Inc.
563 Route 336
Cable Head East, Prince Edward Island
Introducing 563 Rte 336 in Spectacular Cable Head East! This exquisite ocean view home is a testament to high-quality craftsmanship by Warren Carpentry. With its many custom details, this house is sure to impress. Not only does this stunning property come with a 2.5-year new house warranty, but it also boasts a Generac full house generator for your peace of mind. Enjoy easy access to the beach with a convenient Right of Way, and keep your furry friends safe with a full property invisible fence. Plus you have the added benefit of having a full basement for future development or storage. Golf enthusiasts will rejoice, as this home is just a short 15-minute drive away from three top-notch Golf Courses. Nature lovers will appreciate the proximity to Greenwich Provincial Park, offering endless opportunities for outdoor adventures. Relax and unwind on the expansive decks, taking in the breathtaking ocean views. With 4 bedrooms, there is plenty of space for everyone. Nestled in an area with many high-end homes, this property offers both luxury and privacy. Don't miss out on this incredible opportunity to own a piece of paradise in Spectacular Cable Head East. (id:60626)
Century 21 Northumberland Realty
16 Brook Lane
Ottawa, Ontario
Charming 3-Bedroom Bungalow in prime location for sale. The lot offers potential for severance and future development, subject to municipal approvals. Discover comfort and convenience in this beautifully maintained detached bungalow, nestled on a picturesque lot in a quiet, sought-after neighbourhood. With its open-concept layout, hardwood flooring, and renovated kitchen, this home offers both style and function. Main Floor highlights 3 spacious bedrooms, a separate living and dining area, remodeled kitchen with a welcoming entry, a bright enclosed porch perfect for relaxing or entertaining, and a decorative (non-functional) fireplace in the living room. The finished lower level features a large recreation room, a full bathroom, a Pool table & accessories included. Located in a family-friendly area close to Baseline Rd, Algonquin College, College Square, and Merivale Rd shopping. Porch screens are stored in the shed. (id:60626)
Royal LePage Team Realty
106 Cedar Bay Road
East Ferris, Ontario
Your dream property on Lake Nosbonsing is finally up for sale. With approx 900 of waterfront and over 14 acres of prime land, the possibilities are endless. This one of a kind property is very well treed, has walking trails throughout, endless privacy and excellent building sites. Sun rises and sets can both be seen from this landscape. For a bonus, there is a large century home on the property that is perfect for the handy man to bring back to life. Located on a year round, municipally maintained road with school bus service. Its just far enough away to be private, but close enough to be convenient. Located only 7 minutes to the Astorville town centre. (id:60626)
Royal LePage Northern Life Realty
167 Luckport Crescent
Midland, Ontario
You're going to love living here! With four bedrooms all on one level, a primary suite with a walk-in closet and ensuite, and a main floor family room, this home is designed for comfort and connection. A fully finished basement adds extra space, while main floor laundry, a double garage, and a beautifully landscaped backyard make everyday living effortless. Backing onto McMillan Park, you'll have a playground, basketball court, and baseball diamond right in your backyard. Nestled on a quiet crescent in the prime West End, you're just steps from schools, parks, and amenities. Don't miss this rare opportunity! (id:60626)
Keller Williams Co-Elevation Realty
44 Madison Avenue
Orangeville, Ontario
Are you ready for a hot summer?? Cool off with your own pool and a short walk to Orangeville's splash pad and park! Charming Detached Backsplit in Prime Location! Welcome to this delightful detached backsplit, ideally situated in one of most desirable neighborhoods just steps from Parkinson Public School and the family splash pad Harvey Curry Park. This spacious 3-bedroom home is perfect for families, offering a warm and inviting layout designed for comfortable living. The cozy living room features a charming fireplace, ideal for relaxing on cooler evenings. One of the standout features of this home is the bright and airy sunroom, offering the perfect space to unwind or entertain 3 seasons of the year. Step outside to a large, fully fenced backyard oasis complete with a generous deck and an above-ground pool, ideal for hosting summer barbecues and gatherings with family and friends. The property also includes a garage and four driveway parking spaces, providing ample room for vehicles and storage. Families will love the unbeatable location with easy access to parks, splash pads, playgrounds, and other kid-friendly amenities all just a short walk away. Well-loved and move-in ready, this home offers the perfect blend of comfort, convenience, and community. Don't miss your chance to make this beautiful home yours! (id:60626)
Ipro Realty Ltd.
23 Highland Drive
Orangeville, Ontario
Stylish and sun-filled, this beautifully updated home offers the perfect blend of comfort, character, and convenience. From the moment you step inside, you'll notice the thoughtful attention to detail throughout. The open-concept main floor is designed for modern living, anchored by a stunning custom kitchen with sleek cabinetry, quartz countertops, and a large island with seatingideal for everything from quick breakfasts to holiday baking marathons. Ample storage and sleek black fixtures elevate both form and function, while the adjacent living area creates a warm, welcoming hub with a gas fireplace and oversized windows, letting in plenty of natural light. The main level flows effortlessly for entertaining and everyday life, with a convenient front entry nook, built-in shelving, and durable vinyl plank flooring throughout. Whether you're hosting friends or enjoying a quiet night in, this home makes it all feel easy. Upstairs offers three bedrooms serviced by a four piece bath while the fully finished basement brings even more living space with a cozy rec room featuring another fireplace, built-in shelving for your book or toy collection, and a fantastic flex area with a workstation and custom storage. A beautifully designed laundry room, complete with full-size machines, cabinetry, and ample counter space, adds both charm and practicality. The lower level is rounded out with a two piece bath and an absolutely massive crawl space. Step outside to the fantastic backyard with a large deck for entertaining and dining and a designated play zone with a play structure, making this outdoor space ready for summer fun and year-round memories. Located on a quiet street in a mature neighbourhood, this home is close to schools, parks, and all of Orangeville's amenities. With stylish updates, functional spaces, and a welcoming vibe throughout, 23 Highland is more than just a house - it's a place to call home. (id:60626)
Royal LePage Rcr Realty
1045 Lawton Place
Kingston, Ontario
Welcome to 1045 Lawton Place located in Kingston's desirable Westwoods, a hidden gem tucked away on a quiet, child friendly cul-de-sac on a private, premium lot and within walking distance to four local schools - this is a lovingly maintained John Maas quality built home. Upon entry, the spacious foyer and high ceiling greets you with an open concept living space. The kitchen offers plenty of counter space with an abundance of custom cabinetry and a large central island. The main level living room offers plenty of natural, radiant light through the large windows, complimented by the front bay window. This home offers plentiful storage space throughout, including extra storage in the custom built-in dining area bench. Complete with four spacious and bright above-grade bedrooms and three full bathrooms. The primary bedroom offering an updated ensuite with sunken tub and double sink. The lower level boasts a delightful four season sunroom conveniently accessed from the cozy den which features a natural gas fireplace, crafted with stunning brick work. The finished rec room includes easy access to a large crawl space and a bonus cellar. The spacious double-car garage with access door to the backyard... a nature lovers haven! Offering a fully fenced large, landscaped yard - plenty of space to accommodate a pool, with a 10x12 shed surrounded by greenery, flowers and rockery, while still leaving lots of room for family fun. This home offers an opportunity to raise a family in a very family-friendly neighborhood; steps away from Kingston Transit express bus route, for an easy and quick ride to Queens University and St. Lawrence College, while still being close to Kingston's best shopping options - this house has it all! (id:60626)
Royal LePage Proalliance Realty
44-46 Third Ave
Wawa, Ontario
Turnkey six-plex in the heart of Wawa. This two-storey apartment was purpose built in 1989 and contains six units (3 two-bedroom, 3 one bedroom). The interior and exterior are in mint condition and the apartments come fully-furnished. All six apartments are currently vacant, so you can vet your own tenants and set the rents according to market rates. Don't miss your opportunity to own this cash flowing, ultra low maintenance building in a high demand locale. (id:60626)
Century 21 Choice Realty Inc.
552 Simon Street
Shelburne, Ontario
Straight Out of a Magazine - True Pride Of Ownership Is Evident Throughout! Located in a very desirable area of Shelburne, this meticulously cared-for home offers the perfect blend of style, comfort, and function this property is ideal and would appeal to so many people. Step into the sunken front entrance with a glass French door for added privacy and separation. The kitchen features ample storage, peninsula, stainless steel appliances, under-cabinet lighting, and a stylish backsplash. Enjoy meals in the separate dining room with hardwood floors, or relax in the living room with hardwood floors, cozy fireplace, and walkout to the deck. Upstairs, the primary bedroom boasts a vaulted ceiling section, walk-in closet with custom built-ins, and space for a desk or reading nook. Two additional bedrooms include custom closets and bright windows. The full bath offers a large linen closet. The lower-level laundry room is thoughtfully designed with a built-in counter, desk space, and extra storage/pantry. A fourth bedroom with egress window and under-stair storage adds function and flexibility.Fully fenced yard with side access gate. No sidewalk parking for 4 in the driveway. Double garage with storage mezzanine. Central vacuum, added insulation/air sealing, shingles (2016), extended downspouts. Home Inspection Report Has Been Complete. Built In 2002. Walking distance to amenities, elementary school, park. Don't miss this magazine-worthy designed home in pristine condition ready for its next chapter! Very flexible closing available. (id:60626)
Real Broker Ontario Ltd.
170 Martinglen Crescent
Kitchener, Ontario
Beautiful bungalow in a great location! Welcome to this lovely home in a family-friendly neighbourhood, just steps from parks, walking trails, shopping, schools, public transit, and more. You’ll fall in love with the bright, sun-filled sunroom — perfect for relaxing in the hot tub year-round. Whether it’s a chilly winter evening or a warm summer day, you can unwind, sip a glass of wine or a cold beer, and even catch your favourite game on TV. The main living area offers plenty of space to entertain your guests in comfort and style. On the lower level, you’ll find two additional bedrooms — one currently set up as a home gym, and the other ideal for guests or teenagers — plus a spacious rec room with tons of potential. A convenient side entrance offers the potential of renting the basement as a mortgage helper. Come check it out for yourself — you’re going to love it! But don’t wait... this one won’t last! (id:60626)
Red And White Realty Inc.
203 Al Bennett Road
Halls Harbour, Nova Scotia
Discover secluded, dreamlike coastal living in the peaceful hamlet of Halls Harbour, where this exceptional 99-acre oceanfront estate offers complete privacy and 100% off-grid, solar-powered living. Set at the end of a long private driveway, the custom-built traditional post and beam home features 3 bedrooms and 3.5 baths, showcasing quality craftsmanship throughout, including slate and hardwood floors, cathedral ceilings, and a stunning brick fireplace. The spacious main floor includes a well-equipped kitchen, a calming sunroom, and an open-concept living and dining area ideal for entertaining, as well as a private primary suite with an ensuite bath and direct deck access to take in the magnificent views and sunsets over the Bay of Fundy. A convenient 2-piece bath and laundry area are also located on the main floor. Upstairs, youll find two additional bedrooms and a full bath, while the walk-out basement offers another full bath and generous storage space. A detached garage/workshop is perfect for woodworking or hobbies, with a 925 sq ft, 2-bedroom, 1-bath guest suite above - ideal for visitors or income-generating opportunities. The entire property offers outstanding income potential and is surrounded by natural beauty, including a tranquil pond, lush perennial gardens with azaleas and rhododendrons, and breathtaking star-filled night skies. Located just 20 minutes from Kentville and only minutes from fresh lobster at the local harbour, this one-of-a-kind property delivers tranquility, sustainability, and limitless potential in a truly spectacular coastal setting. (id:60626)
Exit Realty Town & Country
1135 Apolune Street
Ottawa, Ontario
**OPEN HOUSE THIS SUNDAY JUNE 29 FROM 2PM-4PM** Welcome to Half Moon Bay's BEST LANDSCAPED HOME! Prepare to fall in love with this beautiful 2020 built home offering over 2100 sqft of living space! Located minutes from wonderful schools, parks, Minto Sportsplex, shopping, & more! OVER 100K of upgrades throughout the home! Main floor features 9' ceilings, beautiful LVT flooring, open office area, and an extremely functional layout! Living room overlooks the fully landscaped backyard and offers an upgraded tiled gas fireplace wall! The ultimate chef's kitchen features quartz countertops that overhang for breakfast/bar seating, fill to ceiling cabinets, high-end stainless steel appliances, upgraded backsplash & hardware! 2nd level features a beautiful loft that acts as a secondary living space and can be EASILY CONVERTIBLE into a 4TH BEDROOM! Master bedroom features a large walk-in closet and an upgraded 5 piece ensuite oasis (soaker tub & glass shower)! The home features quartz counters in ALL BATHROOMS! Laundry room offers a walk-in linen closet and tons of cabinetry! Fully fenced and private backyard! Extensively landscaped professionally front and back! Extended driveway adds additional parking. 22' x 14' composite deck with glass railings! 'Govee' permanent holiday lighting is a unique touch to bring out the festive spirit in your family! Upgraded 200 AMP electrical service! Owner installed irrigation system and controller. (id:60626)
Royal LePage Team Realty
742 Mount Pleasant Road
Brant, Ontario
Experience the uniqueness of this stunning half-acre property in the sought-after, charming Mount Pleasant community! The curb appeal includes a long driveway and mature trees outlining the grounds on this 324 ft. lot. The gorgeous cozy home on this property is meticulously renovated from top to bottom. Updates include: a new Furnace, Roof, Windows, all-new Plumbing, new 100 AMP panel, Spray Foam Insulation, Natural Gas installation, Municipal water installation, new Water Heater owned; and the back addition of a mudroom & bedroom. The high-end hardwood flooring, marble & ceramic tiles, quartz countertops, custom cabinetry, and custom blinds were carefully chosen in every room and add to the luxury of the home. The generous open-concept kitchen and dining area are perfect for home chefs and family gatherings. You can also enjoy a summer bbq with friends on the new back deck. And finally, the detached 628 sq ft. garage has space for the perfect workshop, and there's plenty of room for extra storage. Enjoy walking distance to quality restaurants, quaint shops, and nature park trails. 20-minute drive to Brantford & Paris, ON. (id:60626)
Sutton Group - Select Realty
85 Navigators Trail
Kawartha Lakes, Ontario
Welcome to 85 Navigators Trail in beautiful Port 32, Bobcaygeon! Step into this stunning, well-kept bungalow nestled in one of the area's most sought-after communities, even a spa membership package is included with this home! From the moment you walk through the inviting foyer, you'll feel right at home. The bright and spacious living and dining area is perfect for entertaining, while the large, updated kitchen offers an eat-in space and a walkout to a generous deck is the perfect spot to enjoy your morning coffee with a peaceful waterfront view (without the waterfront taxes!). This charming home features 2 main-floor bedrooms, plus an additional 2 bedrooms in the fully finished basement, making it ideal for family, guests, or a home office. With 2+1 bathrooms, a double-car garage, and ample parking, convenience is at your doorstep. Located just steps from downtown Bobcaygeon's shops, restaurants, and amenities, you're also only 30 minutes to Lindsay, 1 hour to Peterborough, and 2 hours from the GTA. Don't miss this incredible opportunity to enjoy small-town charm with modern comforts! (id:60626)
Royal LePage Kawartha Lakes Realty Inc.
1 995 Lynn Valley Road
North Vancouver, British Columbia
Garden-level townhome in the heart of family-friendly Lynn Valley. This bright & spacious 2-bed, 1-bath home offers 800+ sq/ft of single-level living w/great indoor-outdoor flow. Large windows fill the space with natural light, & the open-plan living/dining area feats hardwood floors, gas fireplace & vaulted ceilings for added volume. The adjacent kitchen is clean & functional with white cabinets, matching white appliances & great storage. The spacious primary has window bench seating, a walk-through closet & access to a shared 5-pc bath. Fresh paint & carpets! Enjoy morning and evening sun from two generous patios, perfect for lounging, dining, or gardening. Tucked into a well managed complex, just steps from Lynn Valley Centre, Kirkstone Park, Karen Magnussen Rec Centre, & desirable schools. (id:60626)
Rossetti Realty Ltd.
1206 Arcadiawood Crt
Langford, British Columbia
Arcadia Townhomes - Phase 1 – Completed MOVE IN READY! Join us for open houses every Saturday and Sunday from 2-4 PM at unit 1071. Explore this family oriented contemporary townhouse community, just a short walk from the Galloping Goose Trail and to Happy Valley Elementary School. These homes feature 4 bedrooms, 3 bathrooms, two balconies, a single garage (EV-roughed-in) with a tandem carport, a patio, and a fenced backyard with with irrigated grass. Enjoy these large units featuring luxury finishes, including quartz countertops, stainless steel Samsung appliances, a gas BBQ outlet, Samsung full-size washer and dryer, gas hot water on demand, heat pump with dual heads, window screens window coverings. Unit 1206 is a A plan with the medium colour scheme. Price is plus GST but no BC Xfer Tax for owner occupied. (id:60626)
Royal LePage Coast Capital - Westshore
6 Orchard Avenue
Cobourg, Ontario
Tucked away on a quiet street just steps from parks, schools & Cobourg's waterfront, this thoughtfully updated 2 + 1 bedroom, 2 bath bungalow offers charm, efficiency, and stylish, low-maintenance living. Modern landscaping and a recently re-paved driveway leads to the covered front porch, opening into a spacious foyer w/ double closet. The open concept living room and kitchen boasts laminate flooring throughout, a centre island, quartz counters, ample cabinet space, beautiful light fixtures and updated kitchen appliances in addition to side-door access to the carport. Appreciate the formal dining room with access to the expansive backyard, the spacious primary suite overlooking the rear yard, with a walk-in closet & 3pc. ensuite in addition to main floor laundry (2024 LG washer/dryer), 2nd bedroom and modern 4pc. bath. On the finished lower level, you will find a recreation room with WETT Certified fire place, space for an office/gym set up as well as a 3rd bedroom, storage & utility space. The fully fenced backyard professionally landscaped in 2021 provides a private outdoor space for relaxing or entertaining, while added features like security cameras, high-speed Cogeco internet, and municipal services add everyday convenience. This is a move-in ready opportunity for anyone seeking comfort and lifestyle in one of Cobourg's most desirable locations. (id:60626)
RE/MAX Hallmark First Group Realty Ltd.
351-E Evergreen Road
North Bay, Ontario
This charming bungalow offers something rare. Peace and quiet while still being close to everything. Tucked away on Evergreen Road on Airport Hill along the shore of Four Mile Lake, you'll feel like you're deep in the country with waterfront views and wildlife sightings (we're talking moose, foxes, deer and more!), yet you're only about 10 minutes from North Bay's hospitals, shopping, and amenities. The house itself is bright and welcoming, with an open kitchen and living area featuring a cozy wood fireplace and water views across Four Mile Lake. Two comfortable bedrooms and a full bathroom complete the main floor, while the sunroom lets you enjoy a panoramic view of nature's beauty. Downstairs, the finished basement provides additional living space, featuring a den, recreation room, and a convenient two-piece bathroom.But the real magic happens outside. Picture 212 feet of sandy beach with two docks where you can swim, boat and fish. The beach is perfect for launching the canoe or splashing in the water with the children. The deck along the house is perfect for watching sunrises over the water, while the fire pit is ideal for enjoying marshmallows and stargazing. There are even two detached garages with hydro set up, for vehicles, toys, or projects. You'll love all the beautifully maintained outdoor space. The yard, the flowers, the trees, all on just over an acre of land. It's your turn to say hello to the wildlife sightings, from turtles sunbathing to birds visiting daily. The roads are always well-maintained, making winter and year-round access easy. It's country living without the isolation, on your own private retreat that still keeps you connected. (id:60626)
Realty Executives Local Group Inc. Brokerage
5300 Main Street Unit# 118
Kelowna, British Columbia
Brand New LIVE/WORK Opportunity in Kettle Valley. Parallel 4 introduces one of only three exclusive Live/Work homes—designed with home-based business owners in mind. The home features a dedicated area that lends itself perfectly to a business space without compromising your personal living area. The dedicated work area features double pocket doors providing separation from the main living area, street front access off Main Street and opportunity for signage—ideal for bookkeepers, counselors, designers, advisors, and more. When it’s time to unwind, step inside the 3-bed, 3-bath townhome featuring an open-concept main floor with 9ft ceilings and large windows. The gourmet two-tone kitchen shines with a quartz waterfall island, designer finishes, and Wi-Fi-enabled Samsung appliances. Upstairs, the primary suite offers a spacious walk-in closet and ensuite with quartz counters and a rainfall shower. Two additional bedrooms, a full bath, and laundry complete the upper floor. Enjoy a covered deck off the living room, an XL tandem garage with EV rough-in, and rear lane access. Live in Kelowna's sought-after family community, Kettle Valley—steps from top-rated schools, parks, trails, grocery options, and wineries. Move-in ready and PTT-exempt. Visit our showhome (#105) Thursdays-Sundays 12-3pm (id:60626)
RE/MAX Kelowna

