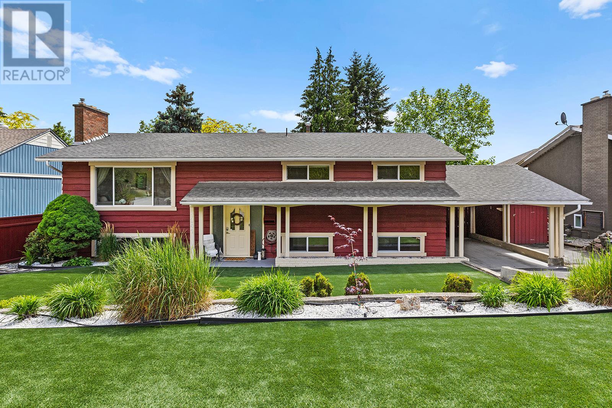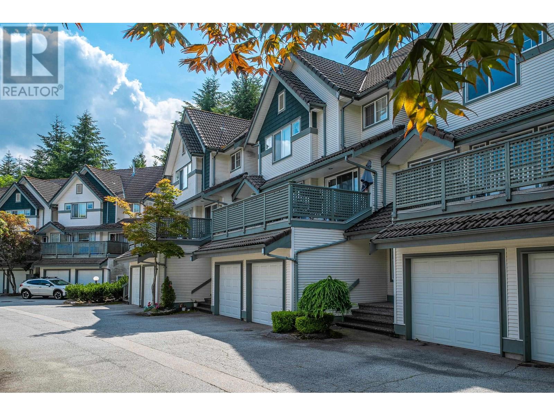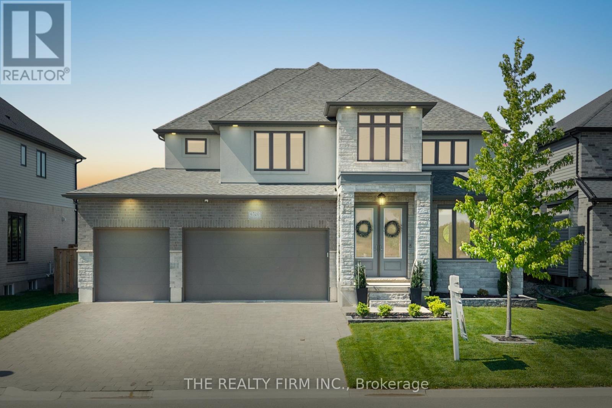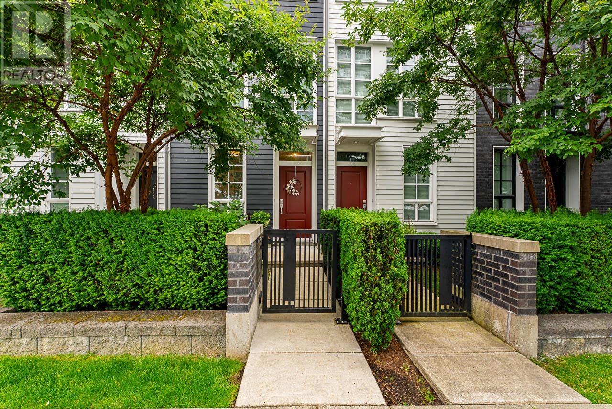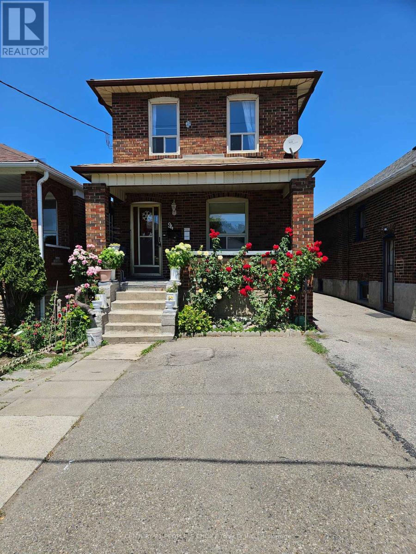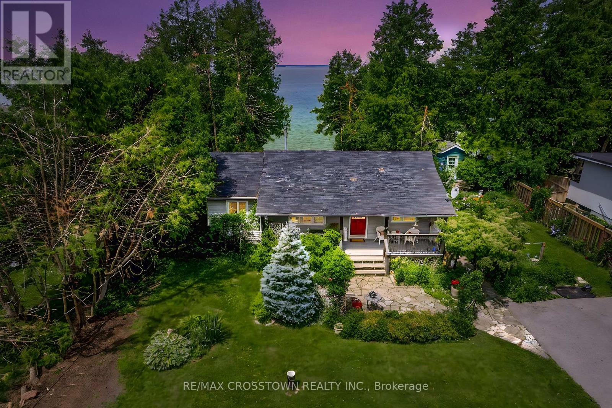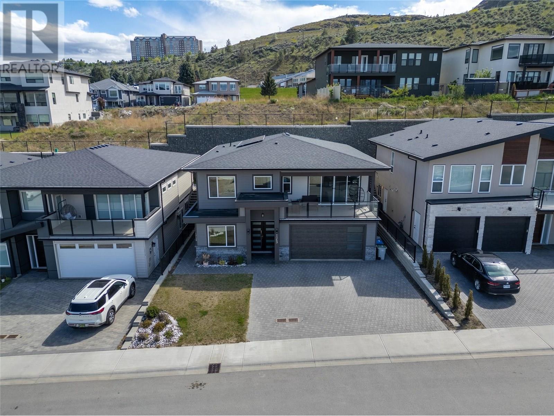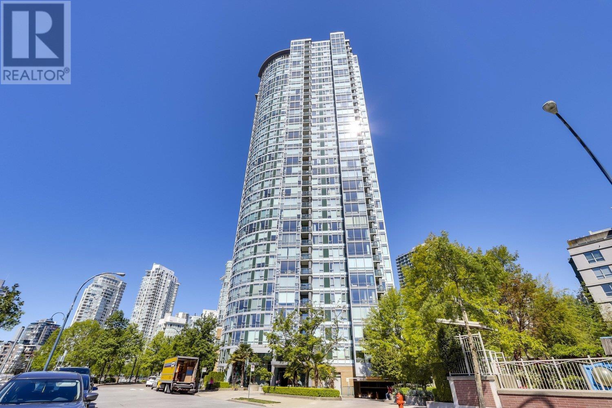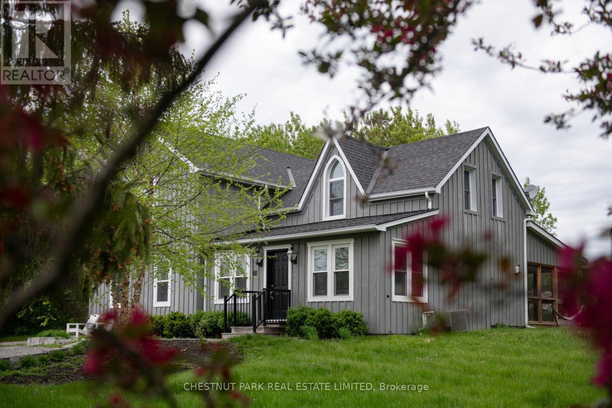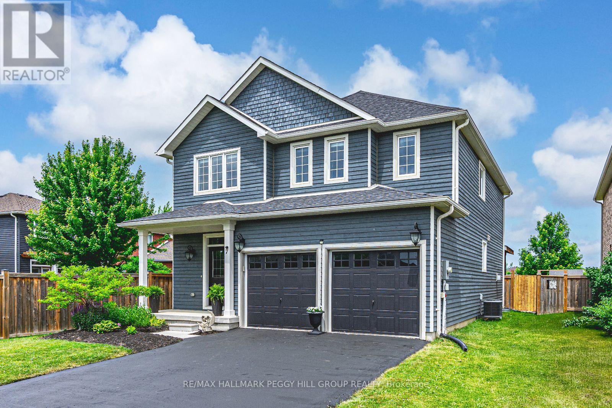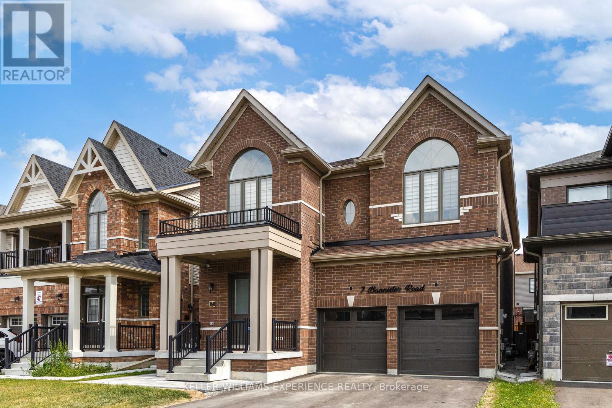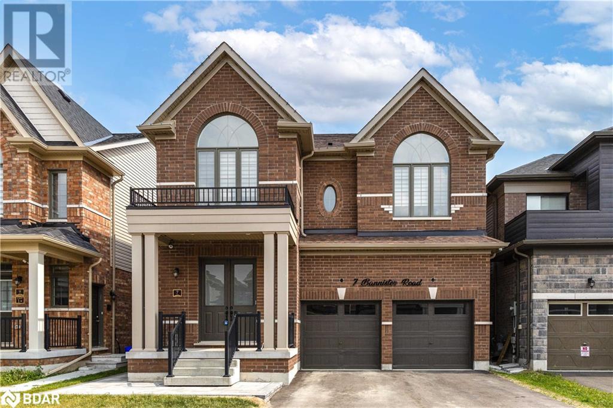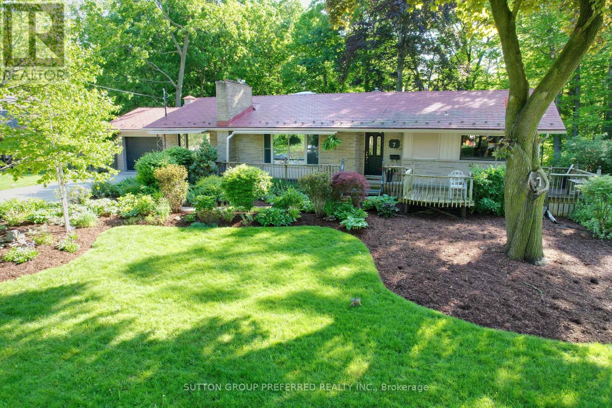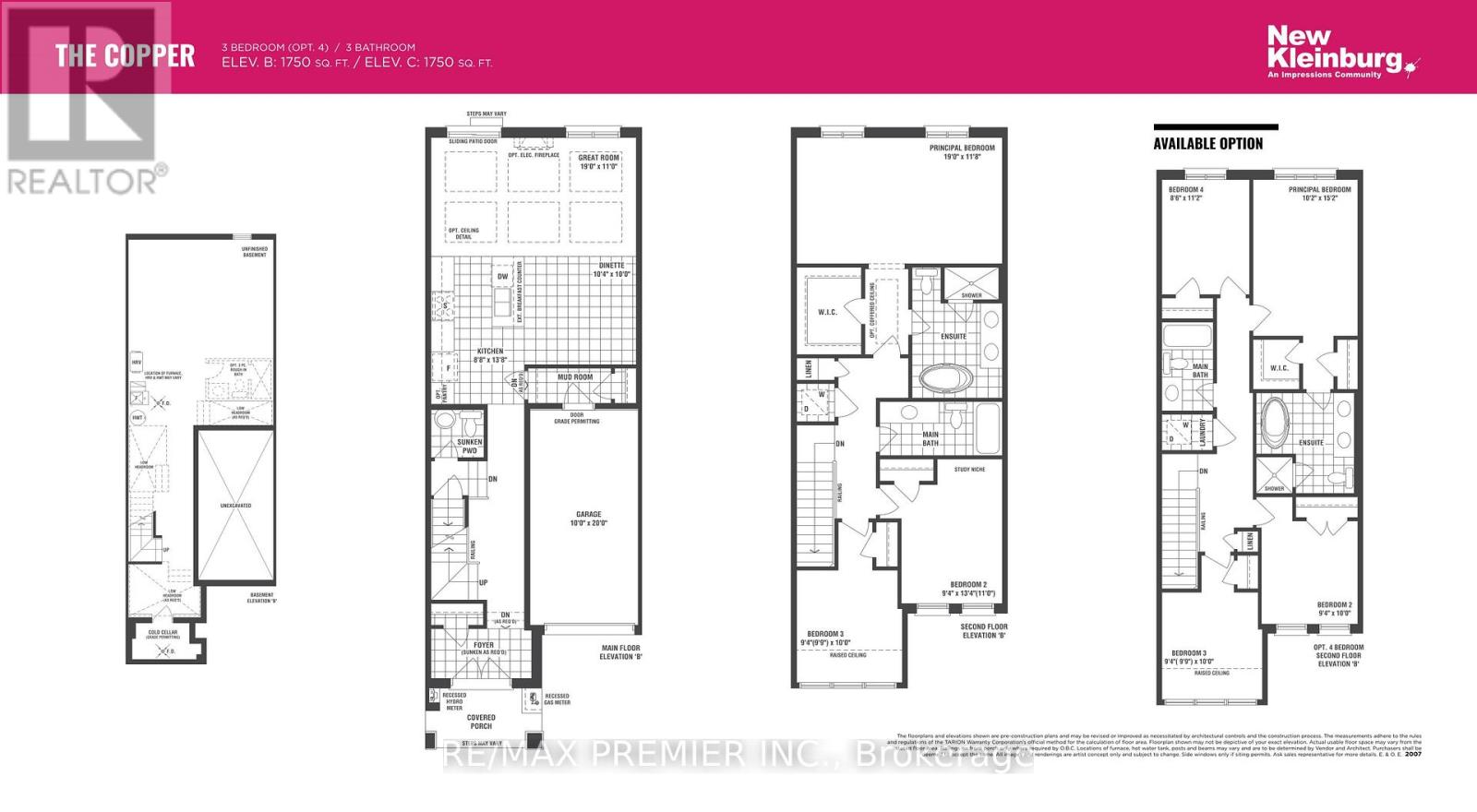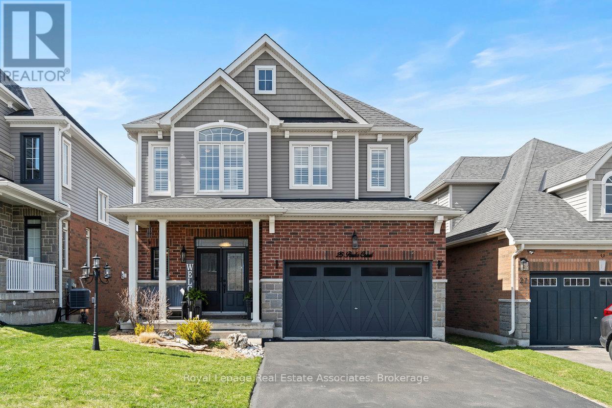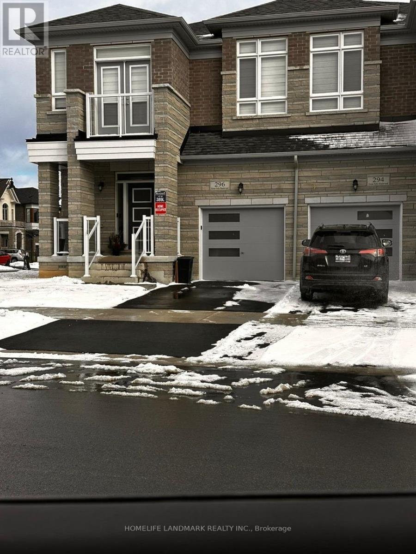1341 Monterey Crescent
Kelowna, British Columbia
This beautifully updated 4-bedroom, 4-bathroom home in the heart of Glenmore offers a rare blend of modern comfort, income potential, and exceptional outdoor living. Thoughtfully renovated throughout, the Upstairs main bathroom features heated floors & bidet. The home features new flooring in key areas, including the entry, kitchen, bathrooms, and a fully finished basement—perfect for additional living space, a recreation room, or a potential suite setup. Step outside into your private oasis, complete with an in-ground pool, gas fire pit, outdoor bar, dining area, and multiple lounge spaces surrounded by mature trees, grapevines, and vibrant perennial gardens. With auto irrigation, three storage sheds, and a synthetic front lawn, this property is as low-maintenance as it is stunning. The home also includes a fully licensed Airbnb unit in the basement. Located just minutes from Knox Mountain's hiking and biking trails, local parks, tennis and pickleball courts, and only a short walk or bike ride to downtown Kelowna, beaches, shops, and restaurants, this home offers true Okanagan lifestyle living year-round. Whether you're entertaining outdoors, relaxing poolside, or exploring everything Kelowna has to offer, this home checks all the boxes. (id:60626)
RE/MAX Kelowna
6 2382 Parkway Boulevard
Coquitlam, British Columbia
Welcome to Chateau Ridge, nestled atop the prestigious Westwood Plateau on the 4th fairway of Westwood Golf Course. Outdoor enthusiasts will love the nearby nature trails and parks. Bright 4 bed, 3 bath townhome with mountain views and tasteful updates throughout, including new laminate flooring and quartz kitchen countertops. Enjoy a separate family room, eating area, and a private patio off the kitchen. The spacious dining room leads to a large deck with views of Mount Baker. The cozy living room features a gas fireplace and plenty of natural light. Bonus rec room. School catchment: Hampton Park Elementary and École Dr. Charles Best Secondary. Experience upscale living at its finest in Westwood Plateau! Open House July 20 Sun 2:00 - 4:00 PM. (id:60626)
Vanhaus Gruppe Realty Inc.
6520 Crown Grant Road
London South, Ontario
Welcome to 6520 Crown Grant Road, a beautifully upgraded former model home located in the sought-after Talbot Village community. With over $130,000 in upgrades, this home offers luxurious living on a 64-foot-wide lot with a triple car garage, fantastic curb appeal, and meticulously maintained landscaping. Featuring 4 bedrooms, 5 bathrooms, and 2,933 sq. ft. of above-grade living space, this family-friendly home is filled with thoughtful upgrades, high tech security and entertainment features and modern conveniences throughout. Step inside to find 8' doors and wide entryways on the main level, along with a bright home office accented by a custom feature wall. Entertain in style in the formal dining room with crown moulding or relax in the spacious living room with a cozy fireplace. The chefs kitchen is complete with ample cabinetry, stainless steel appliances including a gas range with dual oven, a large centre island, and a custom walk-in pantry and spacious dining area. A 2-piece powder room and functional mudroom/laundry area with garage access and built-in storage complete the main floor. Upstairs, discover generous bedrooms, including two connected by a Jack & Jill 3-piece bath. The primary suite is a private retreat with double doors, a walk-in closet designed to impress, and a spa-like 5-piece ensuite. A fourth bedroom features its own 4-piece ensuite, ideal for guests or teens. The finished lower level includes a 2-piece bath, a stunning quartz bar with built-in fridge, and room to add a 5th bedroom if desired. The expansive backyard is an oasis thoughtfully designed for family fun with a deck with pergola, fire pit area, play structure, green space and a shed. Tall evergreens along the fence line create a year-round natural privacy screen. Just minutes from top-rated schools, scenic trails, Westwood Power Centre, and highways 401 & 402. (id:60626)
The Realty Firm Inc.
42 Davidson Court
Brantford, Ontario
Nestled in the family-friendly Grand Valley neighbourhood, minutes from highway access, parks and trails, this beautifully maintained 2-storey home offers the perfect blend of comfort, space, and versatility. Offering 3+2 bedrooms, 4 bathrooms, set on a peaceful court and backing on to green space with NO rear neighbours. You will be immediately impressed by the gorgeous curb appeal and beautifully landscaped front and side yard with in ground sprinkler system. Upon entry, this home features a large living room, soaring vaulted ceilings and large windows that fill the space with natural light. Tastefully updated with beautiful hardwood floors, updated baseboards, wainscotting, pediments above doors and windows, and crown moulding to finish off the space. The living room leads you to the upgraded kitchen/dining room and cozy family room complete with a gas fireplace—perfect for entertaining or everyday family living. Step out from the kitchen to a walkout patio, ideal for morning coffee or summer barbecues. You'll love the main floor primary bedroom with ensuite, as well as a second bedroom and full main bathroom. Main floor laundry and convenient garage access complete this level. Upstairs, you’ll find the third bedroom and large media room with open views to the lower level, making this a perfect sitting area or hobby space. Making your way downstairs to the lower level, the fully finished basement adds incredible value with two additional bedrooms, full bathroom and a large family room, perfect for a growing family or guests. But the real showstopper is the massive shop/workspace, offering endless possibilities, and the walk out basement into a private, peaceful and beautifully landscaped yard. This lower level, with ample room for a kitchen install and its own walkout entrance is ready to become an in-law suite for multi-generational living, private guest quarters, or a high-potential rental unit. This one checks all the boxes—space, style and income potential. (id:60626)
Century 21 Heritage House Ltd
96 - 5480 Glen Erin Drive
Mississauga, Ontario
Spectacular Executive End Unit Townhouse in the Exclusive "Enclave on the Park" Complex in Central Erin Mills. Elegant Open Concept Living Area with Cozy Gas Fireplace and Dining Room with Walkout to Backyard Deck. This Bright Skylight Home Features Gleaming Hardwood Floors, Crown Molding Throughout, Wood Staircase, Stunning Kitchen with Pantry, Granite Counter Top, Marble Backsplash, and Porcelain Floors. Spacious Bedrooms with the Primary Bedroom Featuring a 5 Pc Ensuite and Walk-in Closet. Basement is Fully Finished with Large Recreation Room and 4 Pc Bathroom. Newer Garage Door& Storm Doors, Deck, Windows. New Lennox Heater and Air Conditioner with Warranty. (id:60626)
Homelife/response Realty Inc.
107 528 Foster Avenue
Coquitlam, British Columbia
Black & White on Foster - Intracorp Quality in a Prime Location! Welcome to this 3-bed, 3-level home built with superior craftsmanship by Intracorp. Enjoy an open-concept kitchen with granite countertops, stainless steel appliances, a functional island, and direct access to your sunny south-facing balcony - perfect for summer BBQs and outdoor dining. The main floor features soaring 9' ceilings, creating a bright, elegant space ideal for living, dining, and entertaining. Upstairs offers 2 well-sized bedrooms and 2 modern bathrooms. The ground-floor bedroom includes a full private bath, great for guests or a home office. Situated in vibrant Burquitlam, just a short walk to the Evergreen SkyTrain, SFU bus stop, shops, restaurants, easy highway access, and also close to Port Moody Secondary. (id:60626)
Magsen Realty Inc.
50 Henry Smith Avenue
Clarington, Ontario
Welcome to this open-concept, detached home located in Bowmanville's newer, sought-after community! As you step inside, you will feel the bright, sun-filled space that invites you to discover the rest of the house! With 4 sizable bedrooms and 4 bathrooms with 3 full bathrooms upstairs, this house is perfect for your growing family and entertaining. Nestled in a family-friendly community, this house offers the perfect blend of comfort, style, and functionality. With its modern upgrades, spacious layout, and unbeatable location, it's ready for you to move in and make it your own. Don't miss out on this incredible opportunity to own in Bowmanville, a vibrant community with so much to offer. The large, fenced backyard with a patio and gazebo is perfect for relaxing and entertaining. The separate entrance at the side of the house can used to access the basement through the mud room. (id:60626)
Rare Real Estate
35322 Poplar Court
Abbotsford, British Columbia
Welcome to the perfect family home on a massive cul-de-sac lot in desirable Sandy Hill! This immaculate home offers a kitchen that opens to a bright family room overlooking a large, kid-friendly backyard-ideal for entertaining. Upstairs features 3 generous bedrooms, including a primary with walk-in closet and ensuite, plus an additional bedroom for upstairs use. The bright 2-bedroom suite below has great mortgage-helper potential with in-suite laundry hookups. The garage has been converted into a yoga studio, easily used as a gym or converted back to a garage. Oversized driveway fits your RV, boat, or extra parking! Prime location just a short walk to schools of all levels. (id:60626)
Homelife Advantage Realty (Central Valley) Ltd.
50 Young Drive
Brampton, Ontario
Absolutely Stunning, Fully Upgraded Very Well Kept Home Minutes Away From Mississauga & Major Hyws (401, 410, 403, 407). Oak Staircase, Master Bdrm Has W/I Closet With 4Pc Ensuite. Hardwood Floors On Main Level and 2nd Level, Upgraded Fire Place In The Family Room. Water Tank Owned. Original Owners Never Sold Before. (id:60626)
Estate #1 Realty Services Inc.
94 Ypres Road
Toronto, Ontario
Convenient Location,Brick-built Detached House; 2-Storey,Living & Dining combined; Three bedrooms at 2nd floor & Family-cun-Bonus Bed Room st Main floor; 3 Washrooms at three levels;Above Grade 1420 Sqft ( Source-MPAC) & Bsmt.over 949 sqft ( Source-MPAC) and total is 2369 sqft. Furnace(2013),Newer A/C(2023),Newer Roof(2019),Garage Roof(2022)and Newer Tankless Hot water(2024);Laundry at Main level; Steps to Public Transit and new Crosstown LRT Station;Lot of developments at Keele & Eglinton Area and nearby York Memorial Collegiate Institute;Public School;Tenant at basement pays$1,500/-month to month. (id:60626)
Century 21 People's Choice Realty Inc.
24890 Thorah Park Boulevard
Brock, Ontario
this is your front-row seat to breathtaking sunsets every day. The expansive private yard spans 166.36 feet in depth, framed by hedges for seclusion while opening at the back to showcase stunning lake views.Mature gardens add natural beauty throughout the property. A charming boathouse and waterside deck PropTx Innovations Inc. assumes no responsibility for the accuracy of any information shown. Copyright PropTx Innovations Inc.2025Roomsprovide the perfect spot to take in the scenery and enjoy life by the water. The full, finished Bunkie,complete with heat and hydro, offers a versatile additional living space whether you envision it as a cozy guest suite, a private retreat, or a relaxing home office. Plus, an additional outbuilding, currently used as a small art studio, offers a peaceful workspace with inspiring views right over the lake. This inviting 2-bedroom, 1-bathroom waterfront bungalow in Beaverton offers serene water views from both the great room and kitchen, creating a picturesque and peaceful living space. The primary bedroom features its own sunroom with walkout access to the back deck and water perfect for quiet mornings. This is your opportunity to embrace lakeside living with endless possibilities. Don't miss this slice of paradise! (id:60626)
RE/MAX Crosstown Realty Inc.
1069 Forden Place
Kamloops, British Columbia
Welcome to this stunning 6-bedroom, 3-bathroom home with a legal 2-bedroom suite, located in the desirable Hudson’s Ridge neighborhood just below Thompson Rivers University and minutes from Downtown Kamloops and Sahali shopping. This fully finished home offers a bright open-concept layout with engineered hardwood floors, 9’ ceilings, and a spacious living room featuring a recessed ceiling and a custom fireplace. The modern kitchen is equipped with quartz countertops, a gas range, large island, and built-in pantry, while the dining area includes a built-in coffee bar/wine rack and opens to a private fenced backyard with artificial turf—perfect for relaxing or entertaining. The primary bedroom includes a walk-in closet and a luxurious ensuite with double sinks and a tiled shower. Two additional bedrooms, a full bathroom, and a large laundry room with stone counters complete the main floor. The legal 2-bedroom suite below has 9’ ceilings, an open layout, its own laundry, separate heating, and private entrance—ideal for extended family or rental income. Recent upgrades include solar panels, EV charger, built-in microwave, glass shower doors, keyless entry, security cameras, and two storage sheds. The low-maintenance yard is wired for a hot tub, and the extra-wide paving stone driveway provides plenty of parking. Home offers exceptional quality, flexibility, and a prime location close to schools, shopping, and all amenities. All measurements are approximate and should be verified by the buyer if important. (id:60626)
Century 21 Assurance Realty Ltd.
202 1033 Marinaside Crescent
Vancouver, British Columbia
A PRIVATE 300 sqft patio all to yourself on Marinaside! After that it is over 100k of renovations. Experience luxury in one of Vancouver´s most sought-after waterfront communities. Rarely available 2-BED + DEN on Marinaside in Yaletown boasting indoor-outdoor living with a patio surrounded by greenery, perfect for unwinding by the seawall. Upscale finishes throughout: stunning Italian large-format tile in the bathrooms, heated floors, a spa-inspired rain shower, deep soaker tub, custom vanities, engineered hardwood flooring, quartz countertops/backsplash & bespoke wood doors. Located in a prestigious building, just steps to the marina, seawall & much more. This unit combines style & location, don't miss your chance! (id:60626)
Sutton Centre Realty
20 Mcfadden Drive
Springwater, Ontario
Executive 4+1 Bedroom 3 Bathroom Immaculate 2-Storey Family Home Located In The Heart Of Desirable Hillside Featuring A Spectacular Kidney Shaped In-Ground Pool & Private Backyard Paradise Complete W/Sleek Armour Stone & Impressive Hardscaping Surround & Located On Premium 126Ft X195Ft Over 1/2 Acre Fully Fenced Private Property. A Charming Covered Wrap Around Front Porch Welcomes You Inside To A Beautifully Finished & Well-Appointed Floor Plan Which Showcases A Sun-Filled Formal Dining Room & Family Room, A Gorgeous Open Concept Design Eat-In Kitchen/Living Room Combo Offering Stone Countertops, Ss Appliances, Several Large Windows & A Walk-Out To The Outdoor Entertainment Deck & Pool. The Living Room Boasts Hardwood Flooring, A Cozy Gas Fireplace & A W/O To The Enclosed Muskoka Room Which Is Roughed-In For Hot Tub. The King-Size Primary Suite Features A Newly Upgraded 5 Pc Spa-Like Ensuite Bath Which Offers Impressive Heated Floors, A Large Walk-In Glass Shower, A Gorgeous Soaker Tub & His and Hers Sinks. The Main Level Laundry Room Is Combined W/Mudroom & Includes Built In Access To An Oversized Double Car Garage/Man Cave Which Could Accommodate A Full Size Pick-Up Truck. Convenient Irrigation System Makes Watering A Breeze & The Stunning Landscape/Hardscape Features Around The Exterior, Including A Luscious Vibrant Veggie Garden At The Top Of The Hill Ensure Maximum Use Of Outdoor Space. Mature Cedar Hedges Provide Plenty Of Privacy. Located Close To Hwy 400, Commuter Routes, Prestigious Golf Course, Ski Resort, Peaceful Nature Walking Trails, Snowmobile Trails, All Amenities & So Much More!! Meticulously Maintained & Exudes True Pride Of Ownership Throughout! Over 3,218 Total Finished Sq/Ft. 4 Bedrooms Plus Office. (id:60626)
RE/MAX All-Stars Realty Inc.
20 Mcfadden Drive
Hillsdale, Ontario
Executive 4+1 Bedroom 3 Bathroom Immaculate 2-Storey Family Home Located In The Heart Of Desirable Hillside Featuring A Spectacular Kidney Shaped In-Ground Pool & Private Backyard Paradise Complete W/Sleek Armour Stone & Impressive Hardscaping Surround & Located On Premium 126Ft X195Ft Over 1/2 Acre Fully Fenced Private Property. A Charming Covered Wrap Around Front Porch Welcomes You Inside To A Beautifully Finished & Well-Appointed Floor Plan Which Showcases A Sun-Filled Formal Dining Room & Family Room, A Gorgeous Open Concept Design Eat-In Kitchen/Living Room Combo Offering Stone Countertops, Ss Appliances, Several Large Windows & A Walk-Out To The Outdoor Entertainment Deck & Pool. The Living Room Boasts Hardwood Flooring, A Cozy Gas Fireplace & A W/O To The Enclosed Muskoka Room Which Is Roughed-In For Hot Tub. The King-Size Primary Suite Features A Newly Upgraded 5 Pc Spa-Like Ensuite Bath Which Offers Impressive Heated Floors, A Large Walk-In Glass Shower, A Gorgeous Soaker Tub & His and Hers Sinks. The Main Level Laundry Room Is Combined W/Mudroom & Includes Built In Access To An Oversized Double Car Garage/Man Cave Which Could Accommodate A Full Size Pick-Up Truck. Convenient Irrigation System Makes Watering A Breeze & The Stunning Landscape/Hardscape Features Around The Exterior, Including A Luscious Vibrant Veggie Garden At The Top Of The Hill Ensure Maximum Use Of Outdoor Space. Mature Cedar Hedges Provide Plenty Of Privacy. Located Close To Hwy 400, Commuter Routes, Prestigious Golf Course, Ski Resort, Peaceful Nature Walking Trails, Snowmobile Trails, All Amenities & So Much More!! Meticulously Maintained & Exudes True Pride Of Ownership Throughout! Over 3,218 Total Finished Sq/Ft. 4 Bedrooms Plus Office. (id:60626)
RE/MAX All-Stars Realty Inc.
25 Stanley Street
Prince Edward County, Ontario
What if your dream getaway could also pay for itself? This Bloomfield beauty blends countryside comfort with cash flow clarity, a rare find in the heart of Prince Edward County. This historic, renovated farmhouse is a unique fusion of historic charm and modern ease. Minutes from the famed Sandbanks Provincial Park and perfectly positioned between the culinary hubs of Wellington and Picton, this property offers the best of County living, serene, stylish, and income-generating. Step inside and fall in love with the original wide plank wood floors, soaring vaulted ceilings, and exposed beams that tell stories of a simpler time, now beautifully reimagined for today. Every corner whispers character, from the cozy, sun-drenched nooks to the updated finishes that blend seamlessly with rustic textures. Outside, a deep private lot stretches far from the road, providing a sense of quiet retreat. Unwind in the screened-in porch or under the stars in your private hot tub. Whether you're sipping morning coffee or hosting al fresco dinners, the property is designed for slow moments and memorable gatherings. This isn't just a dream home; it is a proven performer, a rated 4-bedroom, whole home STA-licensed property that is cash flow positive with current bookings ready for you to start earning from Day 1! Whether you're looking for a seco9ndary residence, a weekend getaway, or an investment, THIS IS IT! (id:60626)
Forest Hill Real Estate Inc.
7 Garbutt Crescent
Collingwood, Ontario
DESIGNER FINISHES, FAMILY-SIZED SPACE, BACKING ONTO A PARK WITH A BACKYARD BUILT TO WOW! Think executive-style living, exceptional finishes, a spacious interior, and a backyard haven with a deck, wood gazebo, hot tub, and no direct rear neighbours backing onto a park - this one has it all! Located in the sought-after Mountaincroft neighbourhood of Collingwood, this beautifully maintained home backs directly onto Mountaincroft Park and playground, offering a family-friendly setting. Enjoy four-season living with Blue Mountain Resort, Georgian Bay, beaches, golf, hiking, Scandinave Spa, and downtown shops and dining just minutes away. Designed with coastal flair, the home features a gabled roofline, a blue exterior, a double garage with an inside entry, manicured gardens, a covered front porch, and double front doors with a transom window above. Built in 2015, the property offers over 2,100 sq ft of space, featuring cohesive finishes, modern lighting, and stylish decor. The living room features a gas fireplace, custom-built-ins, a TV niche, display shelving, accent lighting, and oversized windows. The showstopping kitchen presents white shaker cabinets, granite counters, a subway tile backsplash, stainless steel appliances, including a gas stove, an oversized island with seating, and a double-garden door walkout. A defined dining area adds warmth with board-and-batten detailing and statement lighting. Appreciate the convenience of main floor laundry, complete with storage cabinets and a sink. Upstairs, the generous primary suite features a walk-in closet, a board and batten feature wall, a sitting area, and a luxurious 5-pc ensuite with a dual vanity, soaker tub, and a large glass-walled shower. Three additional bedrooms are tastefully decorated and share an oversized 5-pc bathroom. The fenced, landscaped backyard is the ultimate escape with a hot tub, wood gazebo, gas BBQ hook-up, and a large deck. Rarely offered and impossible to forget - make it your #HomeToStay! (id:60626)
RE/MAX Hallmark Peggy Hill Group Realty
7 Bannister Road
Barrie, Ontario
Luxury Living in Barrie's South End! Welcome to this exceptional all-brick 2-storey home offering 2,812 sq. ft. of meticulously upgraded living space, nestled in one of Barries most sought-after south-end communities. Located just minutes from the GO Station, top-rated schools, shopping, and all major amenities this is the perfect blend of location and lifestyle.Inside, you'll find 9 ft ceilings on the main floor, upgraded 8 ft doors, engineered hardwood flooring, and $25K in elegant crown mouldings. The heart of the home is a spectacular $60K custom kitchen featuring $45K in high-end Thermador appliances designed for both everyday living and upscale entertaining. All 4 generously sized bedrooms offer walk-in closets with custom organizers providing luxury, convenience, and plenty of storage. With 3.5 beautifully appointed bathrooms and a 2nd-floor laundry room, this home is designed for comfort and functionality.Enjoy thoughtful extras like built-in speakers, sound insulation between floors and most walls, and a fully insulated/drywalled double garage with inside entry. The exterior is equally impressive with $30K in interlocking stonework, giving the home strong curb appeal and low-maintenance outdoor living.This is a rare opportunity to own a turnkey, move-in ready home with top-tier finishes in an unbeatable location. Book your private tour today you wont want to miss it! (id:60626)
Keller Williams Experience Realty
46236 Tournier Place, Promontory
Chilliwack, British Columbia
ONE OF A KIND 5 + DEN BDRM FAMILY HOME w/ 2 BDRM RENTAL SUITE sitting on a manicured VIEW LOT w/ RV PARKING! Located on prestigious Tournier Place, this home is walking distance to Promontory Elementary, multiple trail heads, and 5 minutes to Garrison Crossing. GRAND main floor w/ vaulted ceilings, spacious kitchen w/ SS appliances & shaker cabinets, & access to a large front patio w/ valley views. Head to the upper floor for 3 bdrms, 2 bathrooms, & the laundry! ENCHANTING BACKYARD w/ garden beds, greenhouse, and HOT TUB w/ enclosure- fabulous year round enjoyment! Lower entry level w/ welcoming tiled foyer & access to the SELF CONTAINED 2 BDRM IN-LAW SUITE w/ private laundry, full kitchen, & private side entrance. This is a FABULOUS DEAL in a FABULOUS NEIGHBORHOOD! * PREC - Personal Real Estate Corporation (id:60626)
RE/MAX Nyda Realty Inc. (Vedder North)
7 Bannister Road
Barrie, Ontario
Luxury Living in Barrie's South End! Welcome to this exceptional all-brick 2-storey home offering 2,812 sq. ft. of meticulously upgraded living space, nestled in one of Barries most sought-after south-end communities. Located just minutes from the GO Station, top-rated schools, shopping, and all major amenities this is the perfect blend of location and lifestyle.Inside, you'll find 9 ft ceilings on the main floor, upgraded 8 ft doors, engineered hardwood flooring, and $25K in elegant crown mouldings. The heart of the home is a spectacular $60K custom kitchen featuring $45K in high-end Thermador appliances designed for both everyday living and upscale entertaining. All 4 generously sized bedrooms offer walk-in closets with custom organizers providing luxury, convenience, and plenty of storage. With 3.5 beautifully appointed bathrooms and a 2nd-floor laundry room, this home is designed for comfort and functionality.Enjoy thoughtful extras like built-in speakers, sound insulation between floors and most walls, and a fully insulated/drywalled double garage with inside entry. The exterior is equally impressive with $30K in interlocking stonework, giving the home strong curb appeal and low-maintenance outdoor living.This is a rare opportunity to own a turnkey, move-in ready home with top-tier finishes in an unbeatable location. Book your private tour today you wont want to miss it! (id:60626)
Keller Williams Experience Realty Brokerage
7 Metamora Crescent
London North, Ontario
Nestled among mature trees in the sought-after Orchard Park neighbourhood, this stone-faced home combines country charm with modern living. Set on a beautifully landscaped 100-foot frontage lot, it offers five bedrooms, four bathrooms, and a stunning 32'-wide deck overlooking a wooded ravine.The main floor features front living room with gas fireplace (currently set up as a spa), dining room, family room (second gas fireplace) opening up to the kitchen, sunroom with sky lights and 180 degrees of ravine views, primary bedroom and secondary bedroom. Original oak hardwood flooring throughout the majority of the main level. The majority of the windows have exterior insulated rolled shutters. Two separate stairways take you to the recently (2022) renovated lower level with new insulation and windows in each of the three bedrooms, updated pop lights throughout, water proofing beneath the sunroom, new sump pump and a modern 4-piece bathroom. The rec room includes the third and last gas fireplace to keep you cozy. Additional highlights include a 40-jet Hydro hot tub , a lifetime-warrantied interlocking metal shingle roof, heritage reclaimed pine woodwork, and a large double-car garage with an extra shop in the back. Located close to Western University, Medway Valley Trails, parks, and top-rated schools, this home offers the perfect blend of nature, luxury, and convenience. (id:60626)
Sutton Group Preferred Realty Inc.
19 Singhampton Road
Vaughan, Ontario
This brand new!!! Never lived in!!! Home built by award-winning Arista Homes offers 1750 sqft of sun-bright living space. The open concept main floor with family sized kitchen and dinette Includes an extended counter centre island with granite counter & undermount sink, extra tall designer cabinets & pantry overlooking an oversized family sized great room with a limestone mantle gas fireplace perfect for entertaining. 9ft ceilings add to the grand open-concept with hardwood flooring throughout the main floor complimented with stained oak stairs and banister. Second floor 9' ceilings add to the sunbright comfort. The primary bedroom is complete with a spa finished 5pc ensuite and walk-in closet. Bedrooms 2, 3 & 4 are generously sized with closets and windows. The spacious rear yard is ideal for your comfort and outdoor enjoyment. Newly developed family-oriented community prime to welcome a family lifestyle. You'll find parks, schools, shopping centers, and easy access to Hwys 427, 407, 400 making this property an ideal choice for a modern and convenient lifestyle. EXTRAS: Close to all amenities. AC, HRV, Rough-in central Vac, rough-in security, rough-in basement 3pc. Full new home Tarion Warranty (id:60626)
RE/MAX Premier Inc.
25 Paula Court
Orangeville, Ontario
NOT TO MISS! 25 Paula Court, Orangeville - a stunning two-storey, 4-bedroom home built in 2015, blending modern sophistication with exceptional upgrades. Tucked away on a private court with no homes behind, this property invites you to relax on a sunlit back deck with breathtaking sunset views, enjoy a fully fenced backyard featuring a custom-built shed, and explore a private walking path leading to a serene pond. Step inside to an inviting, light-filled interior, enhanced by California shutters throughout. The living room features warm hardwood floors, while the gourmet kitchen boasts quartz countertops, a center island and premium stainless steel appliances - including a double oven range. The dining area offers a walk-out to the deck, perfect for alfresco dining and entertaining. Numerous renovations have added style and functionality, including redesigned basement stairs with accent pillars (2018) improve connectivity from the main floor, while tastefully applied accent walls in the family room, powder room and basement stair landing (2019) add striking visual details throughout. The fully finished basement, also completed in 2018, showcases a dramatic floor-to-ceiling stone electric fireplace, contemporary driftwood accents, a 3-piece bathroom and a walk-out to the backyard. Additional updates include wainscoting on the main floor, upgraded light fixtures (2024), and refined shiplap accents in the primary and second bedrooms (2025), creating warm, inviting spaces. Updated AC unit, washer/dryer & dishwasher in 2024. A fresh paint job in 2025 further revitalizes the home, while the primary suite offers a tranquil escape with a sliding barn door leading to a luxurious 4-piece ensuite. Ideally located in Orangeville - near shopping, dining, parks, recreation centres, and scenic walking trails through forests and by lakes - this home effortlessly blends contemporary comfort with natural beauty. Experience the exceptional lifestyle that awaits at 25 Paula Court. (id:60626)
Royal LePage Real Estate Associates
296 Great Falls Boulevard E
Hamilton, Ontario
Welcome to Your Dream Home! This exceptional semi detached Corner home it is 2 years new. Home build by Star Lane Homes brings quality upgrades with contemporary charm, features 9'ceilings on main and second floor, together with open concept, hardwood floors, smooth ceilings and tons of natural light that makes you want to stay and relax. Stunning upgraded kitchen with double pantry, central island with, quartz countertop, S/S appliances and finishes that invites you to enjoy the kitchen to the fullest. Upgraded staircase with perfectly matched color with hardwood leads you to true Master retreat that include with spacious bedroom overlooking the yard, walk in closet as well as en-suite with soaking tub and separate frameless glass shower. Second bedroom with double closet, walk out to balcony ready for extended family. 2 other bedrooms are bright and ready for new owner to be explored.4pc Main bathroom closes 2nd floor tour. Unfinished basement gives owner a possibility for family getaway or potential secondary income. Other convenient features of the house would be: Laundry on the main floor with direct access to garage, rough-in central vacuum, gas fireplace, upgraded lighting, zebra blinds. Curb appeal of the house simply stands out, from beautiful landscaping that its being professionally maintained, covered porch for those that like to sitand relax outside to stunning Stone- Brick combination as an upgraded feature of the house.Take a walk through Bruce Trail, walk at Great Falls or the Parks, there is always natures not far from your steps. Minutes to Go, QEW,407, shopping, schools. Must be seen to appreciate the value!!! (id:60626)
Homelife Landmark Realty Inc.

