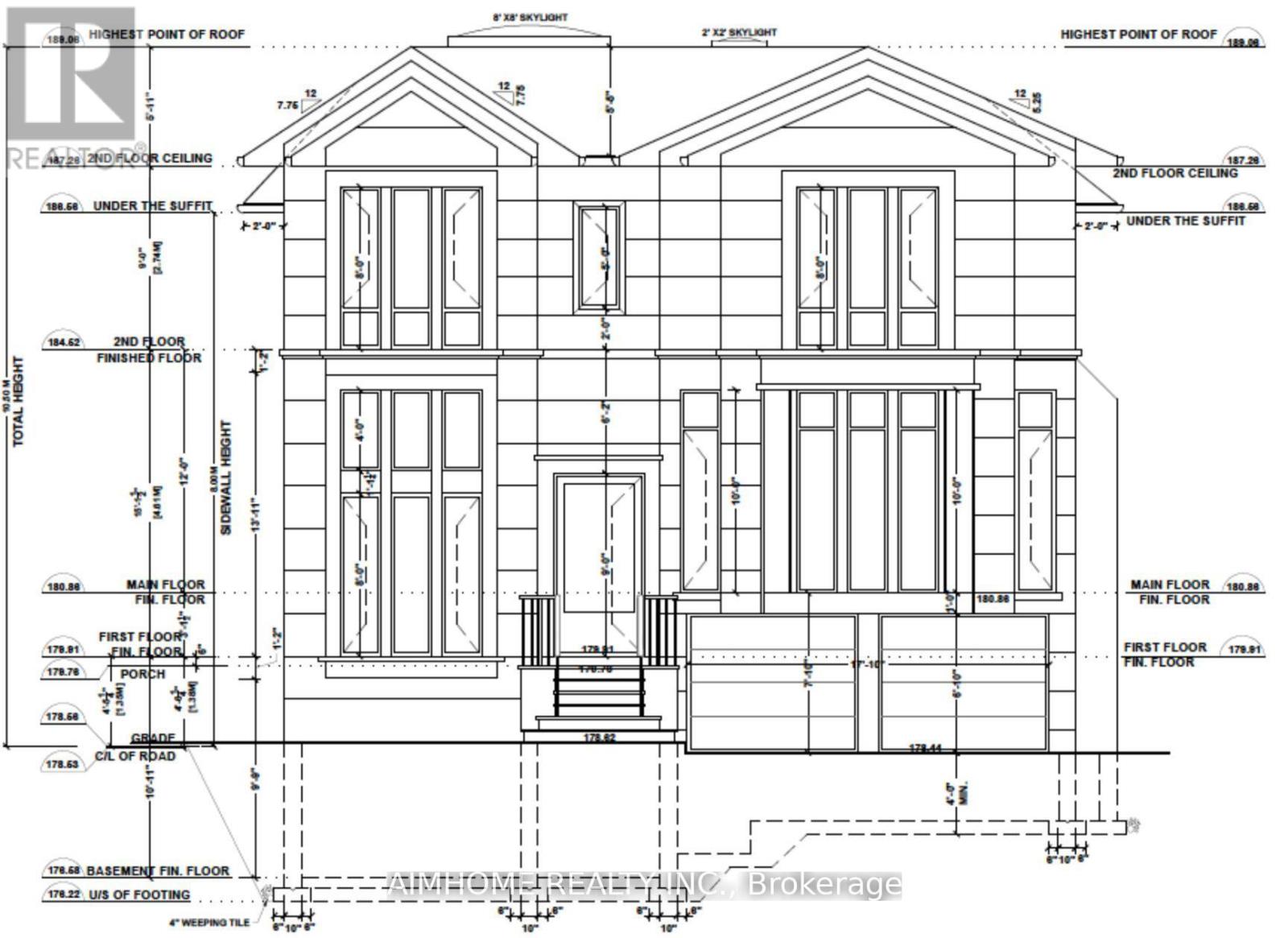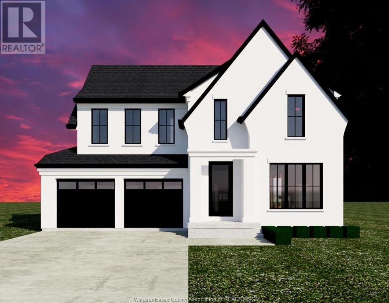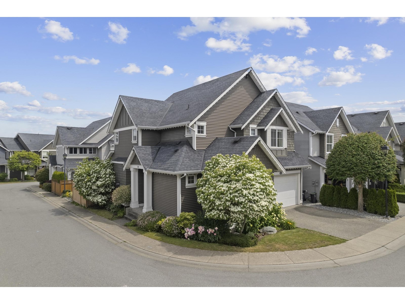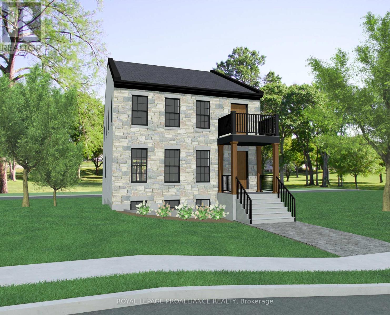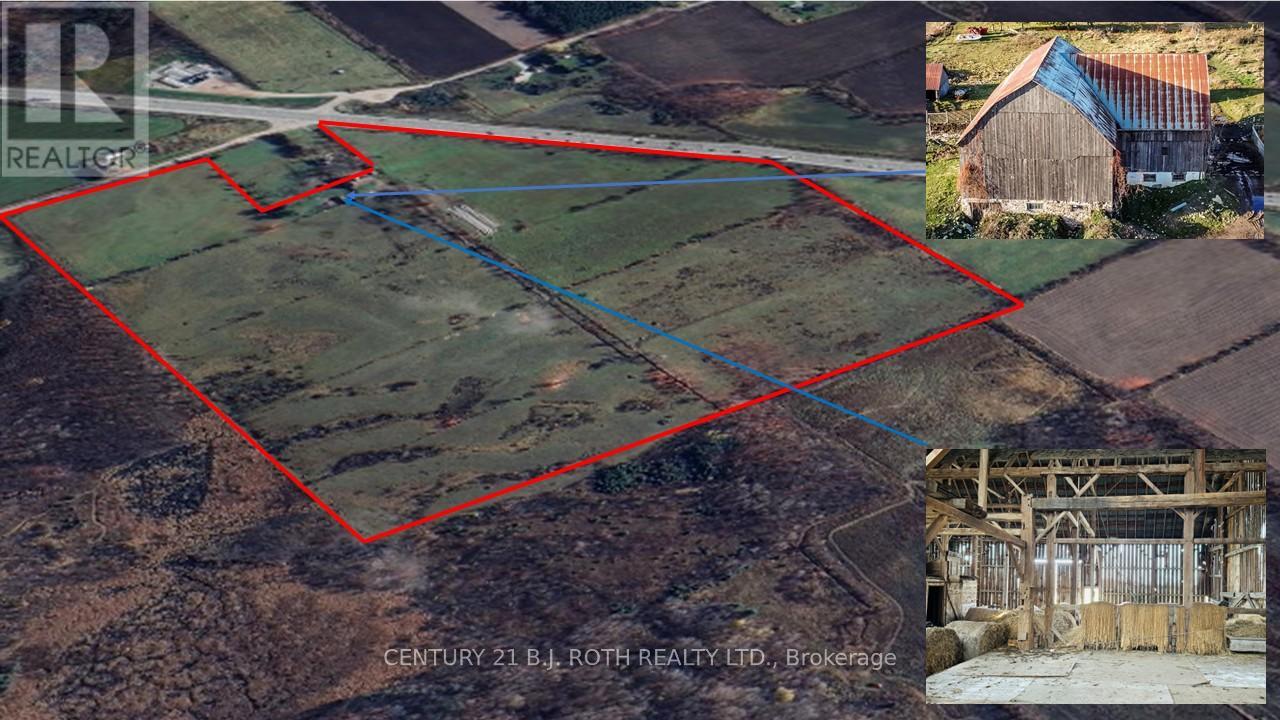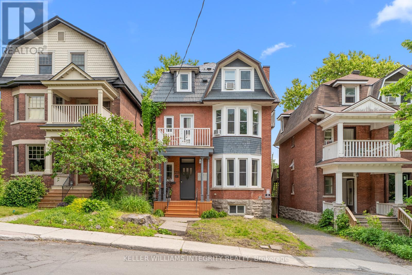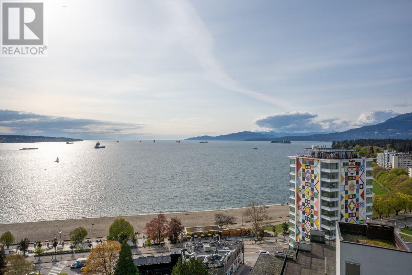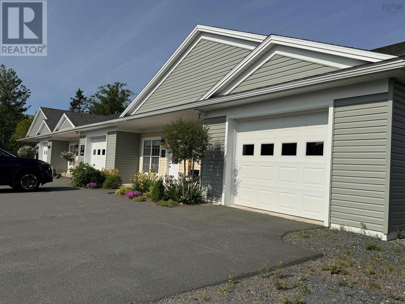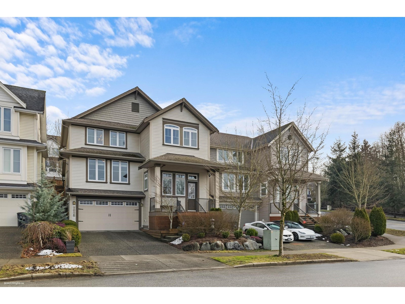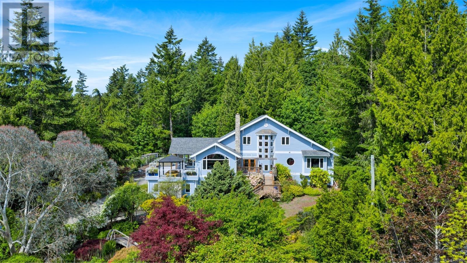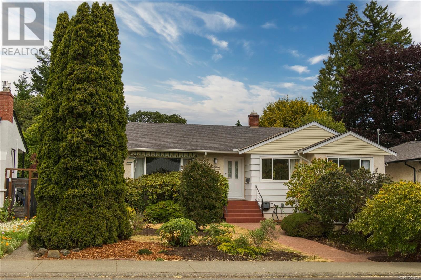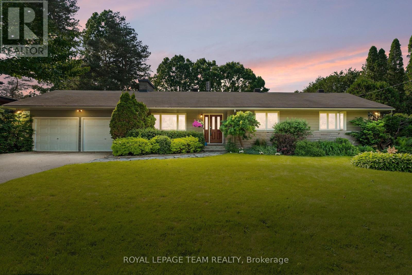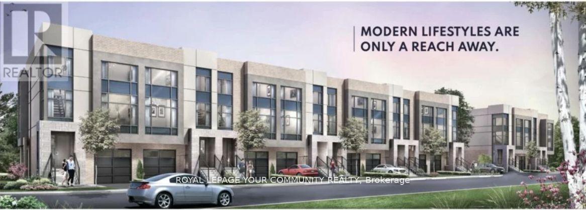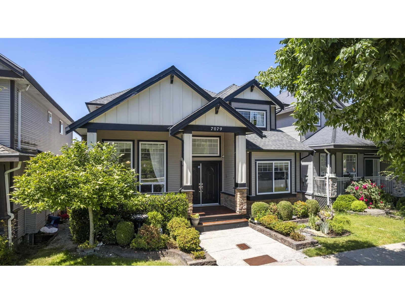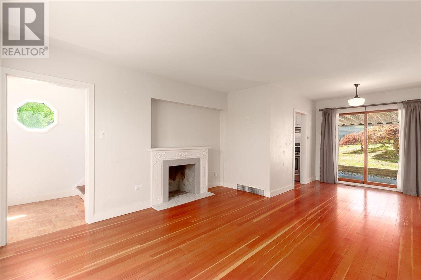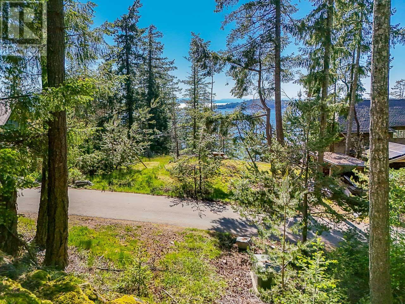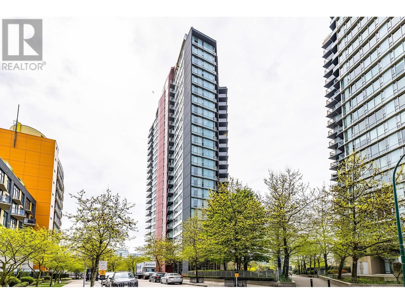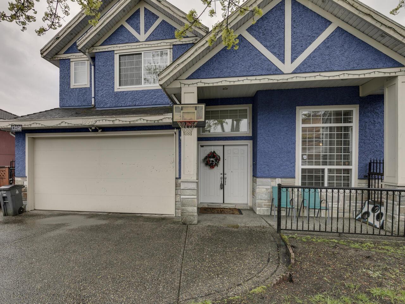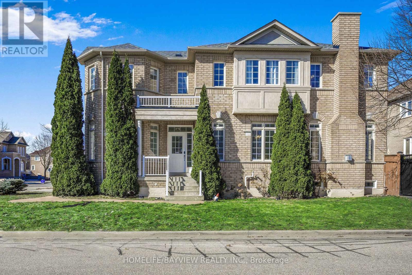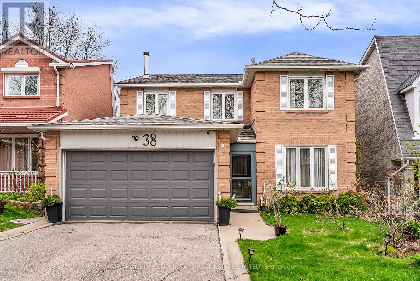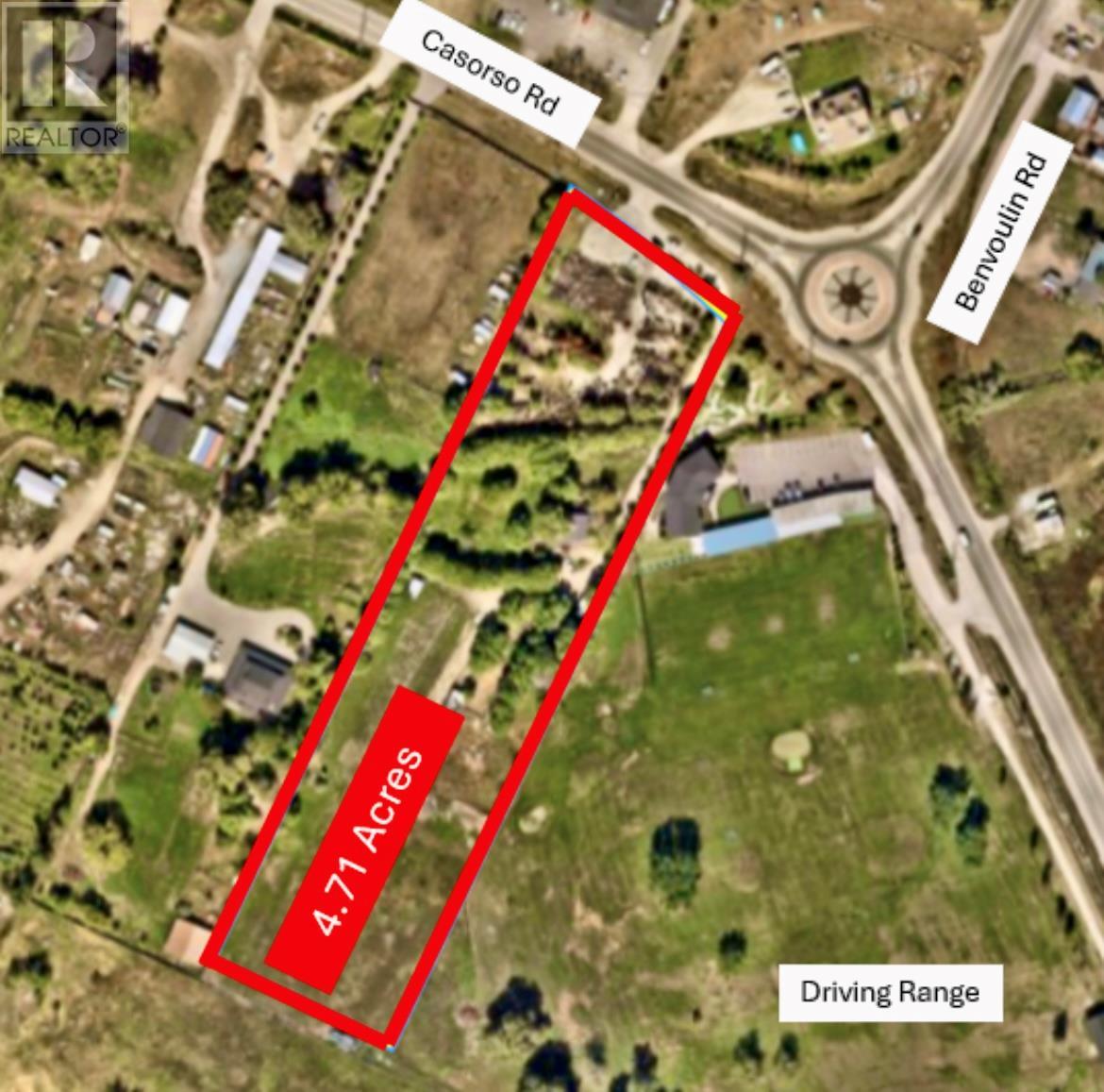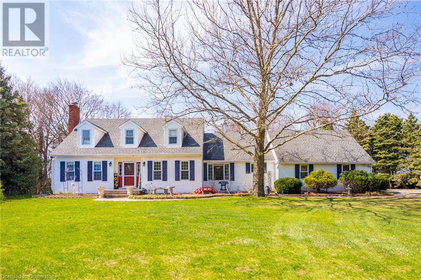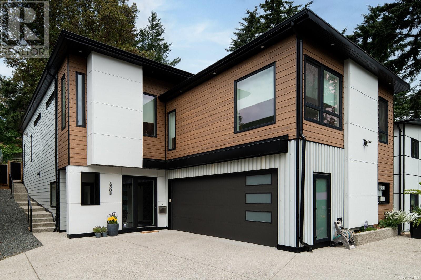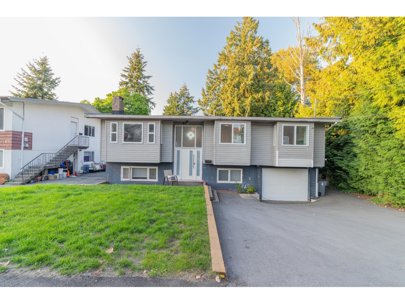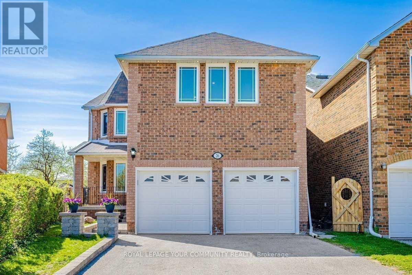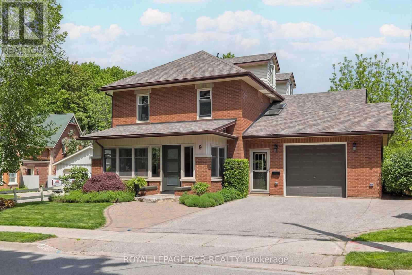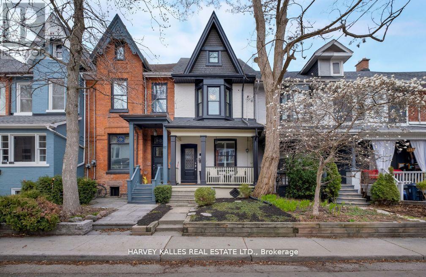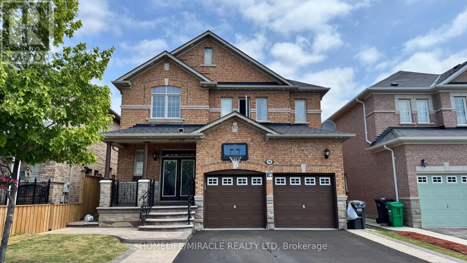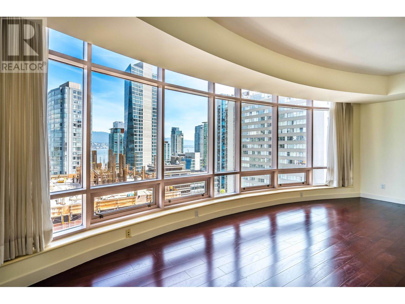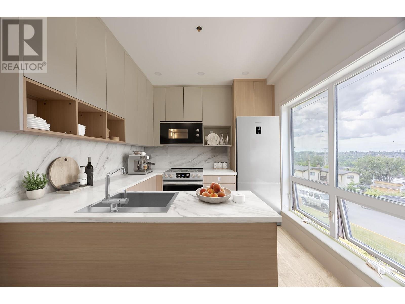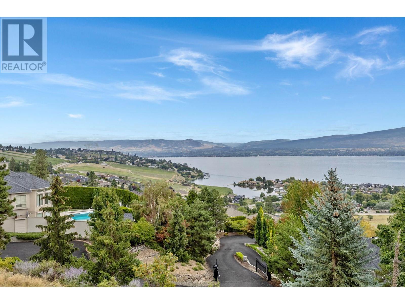159 Alfred Avenue
Toronto, Ontario
**Approved by the Committee of Adjustment, with a permitted living area of 3,979 sq ft with the real walk-out basement, increased side main wall height of 8.0 meters, increased overall building height of 10.5 meters, and a raised main pedestrian entrance at 1.35 meters above the established grade.** Very Prestigious 50'X120' Magnificent Private Lot On Renowned Willowdale Neighborhood! *Surrounded By Multi-Million Dollar Homes, This 2-storey Detached House offers all the conveniences desired: *Short Drive to High Way 401, *Walking Distance to Subway, High Ranking Public Schools, Earl Haig SS, St. Andrew's MS;* *Close to Golf Course, Trails and Parks, North York General Hospital, Banks and Grocery Shopping, Tennis Courts, Shopping and Restaurants on and along the famous Yonge St, while enjoying the serenity of the Willowdale East local community. **Tons of Potentials*Ideal For Future Builders, Renovators & Developers as well. ***MUST SEE***! DO NOT MISS OUT! **EXTRAS** **** Fridge, Stove, Range Hood, Microwave, All Light Fixtures, All Window Coverings, A/C, Furnaces, washer and dryer, Expansive Deck with Canopy in the Backyard. Steps To Renowned Schools, Shops + Eateries At York Mills.**** (id:60626)
Aimhome Realty Inc.
503 Charron Beach Road
Rochester, Ontario
Step into your dream waterfront lifestyle w/this stunning custom-built home by Lapico Custom Homes, perfectly set on the tranquil shores of Lake St. Clair in beautiful Belle River. This impressive 4BR, 3.1BA home combines luxury, comfort, & breathtaking lake views into one spectacular package. Enjoy open-concept elegance w/a spacious living area seamlessly flowing to a formal dining space, ideal for both cozy evenings or entertaining in style. Floor-to-ceiling windows flood every room w/natural light & panoramic vistas of Lake St. Clair's scenic beauty. The chef-inspired kitchen shines w/sleek stone counters, premium cabinetry & designer finishes. Retreat to your peaceful primary suite w/spa-inspired ensuite & spacious custom walk-in closet. 3 add'tl generous bdrms provide privacy & comfort for family or guests. Outdoors, experience lakeside living at its finest—a private oasis ready for relaxation & endless memories. Your lakeside dream home awaits! Model home available for viewing. (id:60626)
RE/MAX Capital Diamond Realty
35 7891 211 Street
Langley, British Columbia
Ascot by Benchmark Homes. Quality. Convenience. Quiet in a busy world. Set in a private, virtually traffic-free enclave this 4-bed, 4-bath + office + den well-cared-for property sits at the serene farthest point from 211 St. You don't even know you're in a city! A rare corner, end property, this home provides you with more windows & sun on 2 sides and only one neighbour. Brand new $10K fence, $17K deck, h/w tank, garage shelving, huge farm sink in the stainless-equipped kitchen plus a custom arched office door, recent A/C & gas upgrades + river rock landscaping all add to the appeal of this beautiful family home. Massive rec room w/private rear access plus a bedroom & washroom allows for great play space + a potential in-law suite if desired. Just minutes to Bulpitt Elementary and LEC. (id:60626)
RE/MAX Elevate Realty
417 133 W 49th Avenue
Vancouver, British Columbia
Thesis by Alabaster, an award winning builder, in collaboration with Yamamoto Architecture & Studio Roslyn Design invites you to experience this 1128 sqft 3 Bedroom & Den home. Built by Alabaster's in-house construction team. Italian made cabinetry from Inform Projects. Premium integrated appliances, built-in coffee bar & front entrance seating bench, 9ft high ceilings, and A/C. Conveniently located near Langara College, 49th-Langara SkyTrain, YMCA, Langara Golf Course, Oakridge Park, and future retail shops and services below. MOVE-IN EARLY 2026. See latest construction update here - https://alabastercloud.egnyte.com/dl/TDFQcgJh8HhJ (id:60626)
Sutton Group - 1st West Realty
925 John Fairhurst Boulevard
Cobourg, Ontario
Introducing the Boswell Estate - a new design concept by New Amherst Homes. This 3 bedroom, 2.5 bath home spans 2258 sqft across the main and second floor. A secondary suite on the lower level is 988 sqft with 1 bedroom, 1 bathroom, a living area and kitchen, not to mention the accessible walk-out. This home features a double attached garage, with roof-top patio. Imagine a neighbourhood built for well-being where you know your neighbours, meet the world out front, and relax in the privacy of your courtyard. Where small-town charm meets big-city convenience. This is New Amherst Village. Life here means quiet streets, front porch connections, and lush green spaces. Thoughtfully designed as a mixed-use, walkable community, it blends seamlessly with Cobourg's historic charm. At its heart, an iconic Clock Tower and a main street boulevard unite homes and businesses in classic architectural style. Privacy and connection coexist, with parks, a community garden, and local amenities just a short walk away. Built for quality, sustainability, and beauty, New Amherst Village is a neighbourhood designed to enhance both life and landscape. **Next-level Standard Features** in all New Amherst homes: Quartz counters in kitchen and all bathrooms, luxury vinyl plank flooring throughout, Benjamin Moore paint, Custom Colour Exterior Windows, hi efficiency gas furnace, central air conditioning, Moen Align Faucets, Smooth 9' Ceilings on the main-floor, 8' Ceilings on 2nd floor and in the basement, 200amp panel, a fully sodded property & asphalt driveway. **EXTRAS** Late 2025 closing - date determined according to date of firm deal. Sign on property noting Lot 24. (id:60626)
Royal LePage Proalliance Realty
10 12 Line N
Oro-Medonte, Ontario
93.47 acres of farmland with amazing visual exposure of 1,555 feet right on busy Highway 11 perfectly positioned between Barrie and Orillia making this a prime piece of real estate for today and the future. Features a very large renovated barn and 2nd detached smaller barn. Also features $150K in fencing and is currently used as pasture. Great opportunity for farmers, equestrians and investors. Property recently had 2.9 acres severed from it and does not include the house or garage (listed separately for $749,900). Abutting 52.4 acres that is also for sale on Line 11. (See listing photos for more information on severance details and accessibility to acreage at 159 line 11 N) So much opportunity here in a sought after part of Oro only 10 minutes to Orillia, Costco and 15 minutes to Barrie. (id:60626)
Century 21 B.j. Roth Realty Ltd.
2046 Rudell Road
Clarington, Ontario
Welcome to this elegant 2-bedroom bungalow located in an established neighbourhood in the heart of Newcastle. Built by Delta-Rae Homes, this home offers quality craftsmanship, thoughtful design, and open concept layout. Step inside to find 10-foot smooth ceilings and a spacious, airy main floor thats perfect for both everyday living and entertaining. The kitchen and all bathroom vanities feature quartz countertops from the builders premium standard selections, combining style and durability. Enjoy the convenience of a main floor laundry room and quality finishes throughout, from the flooring to the trim work. Every detail reflects the care and craftsmanship Delta-Rae is known for. With your purchase, youll receive one premium builder upgrade package, selected from a variety of exclusive options. Youll also have the chance to choose from a range of upgrades and finishes to make the home your own. Located close to schools, shops, and local amenities, this is a rare opportunity to own a beautifully built bungalow in one of Newcastles most desirable communities. (id:60626)
Coldwell Banker 2m Realty
339 Chapel Street
Ottawa, Ontario
Prime Turnkey Fourplex in the best part of Sandy Hill, Strong Cash Flow, good medium term tenants, and Exceptional Upside. Welcome to 339 Chapel Street, a beautifully maintained & fully tenanted fourplex in the heart of Sandy Hill, one of Ottawa's most desirable and rent ready neighborhoods. This income generating asset offers a rare combination of solid returns, a premier location, and strong tenant appeal. The property consists of three well-designed 2 bedroom units and one very spacious 1bedroom unit, all with separate hydro meters, in-unit laundry, updated interiors, and functional layouts. The top two units are leased at $2,900/month all inclusive and furnished, the main level 1 bedroom is currently fetching $2,700/month all inclusive and furnished, and the basement 2-bedroom is rented at $1,550/month + Hydro unfurnished, bringing the total monthly rent to $10,050 and approx $120,600 annually. Recent upgrades include: Windows & Metal Roof (2021)Modern Kitchens & Bathrooms, Flooring, Decks, Porches & Exterior Entryways all updated. On Demand Tankless Hot Water System (Rental). Additional features include a sauna in the 2nd floor unit, a large rear deck, second floor balcony, 4 on-site parking spaces for possible additional income, and a private backyard. Three of the four units are furnished and all furniture is included in the sale (except the basement unit). With total yearly expenses of approximately $26,377.61, the net operating income reaches approximately $94,222, making this a 6.11% cap rate opportunity. A perfect opportunity for investors looking to grow their portfolio with a stress free, professionally maintained asset in a high-demand location. Proximity to Ottawa University, transit, parks, the Rideau River, and downtown ensures stable, long-term rental demand. 3D tour walk through of building here : https://my.matterport.com/show/?m=2WDockmhHjB, floor plans available (id:60626)
Royal LePage Integrity Realty
1606 1221 Bidwell Street
Vancouver, British Columbia
Live where the city meets the sea-welcome to life at the Alexandra! Experience front-row seats to dazzling fireworks displays-right from your living room. This 2-bedroom, 2-bathroom condo at the Alexandra offers truly unobstructed, panoramic views of English Bay, the ocean, and the North Shore mountains. Whether it´s watching the sunset or fireworks lighting up the sky, this condo offers a one-of-a-kind visual experience. The 964 SF layout is well-designed and functional, with wide-plank engineered hardwood floors, a modern kitchen with Miele appliances, gas cooktop, quartz counters, and marble-tiled bathrooms. Built-in air conditioning adds year-round comfort. Located in the heart of the West End, you´re just steps from cafes, local eateries, shopping, and beach life. The Alexandra includes a gym, lounge, and a wraparound terrace with sweeping views. Comes with two side-by-side parking stalls and a full-sized locker. (id:60626)
RE/MAX Masters Realty
78 & 84 Wynn Road
Truro, Nova Scotia
First Time Offered! A Triplex & a Duplex... 5 Townhouse units plus enough land to possibly build another Duplex. Situated close to the Hospital, Recreation Centre, shopping & Highway access. These units built 2019 & 2020 are in like new condition and are absolutely gorgeous! Each unit offers 2 bedrooms, 1 bath, in-unit laundry, front and back covered concrete patios AND attached garages. !CF built, with electric in-floor heating. Each unit is equipped with it's own electric boiler and power meter. Beautifully landscaped with curb appeal galore! If you are looking for a terrific rental package... this is it! Also available 9 Townhouse units at 66, 68 & 70 Wynn Rd MLS#202514881 (id:60626)
Royal LePage Truro Real Estate
7016 178th Street
Surrey, British Columbia
Upscale living in sought-after Provinceton, Cloverdale! Built by Morningstar in 2009, this 3-level home sits on a 3,676 sq.ft. lot with over 3,000 sq.ft. of living space. The upper floor features 3 bedrooms, including a vaulted-ceiling primary with walk-in closet and spacious ensuite, plus a convenient laundry room. The main level offers an open-concept layout with a cozy living room, entertainer's kitchen, large dining area, and a den perfect for an office. The basement includes a 1-bedroom mortgage helper. Enjoy a low-maintenance backyard with covered patio. Close to schools, shopping, parks, and more! Book your private viewing today. (id:60626)
RE/MAX Performance Realty
124 Barr Crescent
Brampton, Ontario
Welcome to this impressive executive home located in White Spruce Estates. Offering over twenty seven hundred square feet, this elegant home is located on a Premium Lot, backing directly onto White Spruce Conservation & opposite Donnelly Park. As you enter this lovely home, you are impressed by the beautiful stairway and upgraded flooring. The formal Living Room and Dining Room both offer double French Door entry, and are perfect for family gatherings. The attractive Family Room features a custom fireplace, and walk-out to your private garden backing onto the treed Conservation. The family size eat-in Kitchen with 3 stainless steel appliances, has a walkout to the Deck with a 10 x 12 ft awning. The exceptional Primary Bedroom offers a private sitting retreat, a large walk-in closet, & stunning upgraded 5-piece ensuite. 3 other generous size bedrooms share an upgraded 4-piece washroom. Finished basement provides a spacious Rec Room, upgraded 3-piece washroom, & 3 additional rooms awaiting your imagination to provide future living area if desired. Note: Virtually staged pictures. (id:60626)
Ipro Realty Ltd.
403 Windsor Avenue
Penticton, British Columbia
Welcome to 403 Windsor Avenue, a rare opportunity of 2 HOMES nestled in one of Penticton’s most desirable neighborhoods. Character, Comfort & Income Potential in Penticton’s Prime Location. This beautifully maintained property offers 7-bedroom and 4 -bathroom package offers timeless charm and modern upgrades, complemented by a newly constructed carriage house—ideal for rental income, guest accommodation, or multi-generational living. The main residence has elegant inlaid hardwood floors, radiant heated tiles, and a cozy gas fireplace, gourmet kitchen with quartz countertops, high-end KitchenAid appliances, and under-cabinet lighting. Enjoy the spacious layout with 3 bedrooms on the main floor and 2 bright bedrooms in the fully renovated lower level there you will find a large family room, laundry area, and abundant storage. The main home also comes with a single garage and ample open parking. The carriage house is a fan favorite with its stylish and thoughtfully designed floorplan with 2 bed & 2 bath. The minute you walk up the stairs you will be taken a back with the high ceilings, beautiful beam, open kitchen / living room, spa like bathroom and beautiful primary bedroom. In the walk-in closet, you will find plenty of storage above which helps maintain an organized home. The carriage home makes you feel like you are in the forest wrapped by beautiful trees. It offers privacy and flexibility for grandparents, guests or tenants. Don’t forget about the lower bedroom / suite and private garage. This property is an outdoor oasis, professionally landscaped 0.28-acre lot which feels like your own private park. Close to schools, parks, and Penticton’s vibrant downtown. Whether you're seeking a dream home or a smart investment, this property delivers on every front. It’s not just a house—it’s a lifestyle. (id:60626)
Parker Real Estate
24 Dumaine Street
Whitby, Ontario
Absolutely Stunning 3-Year-Old Detached Home! Welcome to this exquisite 5-bedroom home, one of the most sought-after models in the neighbourhood, featuring a sleek and modern elevation. Boasting a bright, sun-filled open-concept layout, this home is designed to impress with soaring 10-ft ceilings, expansive windows, and rich hardwood flooring throughout the main floor. Enjoy formal living and dining rooms complete with a cozy fireplace perfect for entertaining or relaxing. The gourmet kitchen is a chefs dream, showcasing quartz counter tops and ample space for culinary creativity. The primary suite features a luxurious walk-in closet and spa-inspired amenities. Located in a peaceful, family-friendly neighbourhood just minutes from top-rated schools, shopping, dining, recreation, and easy access to Highways 412, 407, and 401. (id:60626)
Homelife Silvercity Realty Inc.
604 - 430 Roncesvalles Avenue
Toronto, Ontario
An exceptional suite at The Roncy - offering a massive private terrace with sweeping and unobstructed views to the lake and city skyline. This expansive suite has been thoughtfully upgraded and customized throughout, and features 2 bedrooms, 2 bathrooms and extensive upgrades and customization. Herringbone flooring extends throughout the space, complemented by a custom entry mud room, upgraded closet systems, modern bathrooms, built-in beds and an oversized kitchen with gas range, large pantry and wine fridge. The main terrace - measuring almost 600 square feet - offers unequalled outdoor living space, fully outfitted with a built-in BBQ, an oversized sectional, dining table with chairs and a pair of umbrellas (all included!). Perfect for unforgettable entertaining or quiet evenings overlooking the neighbourhood. Second terrace from primary bedroom. Abundant natural light inside and out, a smart layout and great storage space in this boutique building in one of the city's most cherished neighbourhoods. Includes parking and locker. (id:60626)
Right At Home Realty
8453 Karr Place
Delta, British Columbia
Profitable Investment Opportunity! This FULLY renovated 6 bed 4 bath home sits on a beautiful 8460 sqft lot ! Home comes w/ countless BRAND NEW upgrades : New plumbing, new LG appliances , new flooring , new paint , new furnace, new light fixtures and new kitchen cabinets! Upstairs boasts a great open concept layout from the living room to the kitchen w/ wrap around balcony along w/ 3 bedrooms with 2 full bathrooms ! Full bathroom and another bedroom downstairs for w/ a separate entry! The 2 Bedroom LEGAL SUITE is being operated as AIRBNB w/ owners making a great profit on short term rentals due to its highly desirable location! 10-minute drive to the SkyTrain station and 25 minutes to the airport and downtown Vancouver minutes from shopping, top rated schools, and transit! (id:60626)
Keller Williams Ocean Realty
2836 Oceanside Lane
Mill Bay, British Columbia
First Time on Market – A Truly Unique 2-Acre Sanctuary.This is no ordinary listing – it's a heartfelt, well-crafted home nestled on a private 2-acre parcel, lovingly custom built and maintained. Custom features abound, from the handcrafted rockwork sourced on-site to maple cabinetry and fir trim milled from the land itself. The chef’s kitchen is expansive, opening into a vaulted living and dining space with a cozy woodstove. A bright sunroom and large deck with hot tub extend the living space outdoors. The main-floor primary bedroom is joined by 3 upstairs bedrooms. Downstairs, discover abundant storage and a dream indoor workshop with custom ventilation. The lush grounds include a greenhouse, fenced veggie garden, rare plantings, and a stunning eucalyptus tree. The pond and bridge add to the magic. Walk to the beach, shops, and recreation, with easy highway access. A true one-of-a-kind property full of warmth and intention. (id:60626)
Pemberton Holmes Ltd. (Dun)
2070 Mcneill Ave
Oak Bay, British Columbia
Welcome to 2070 McNeill Avenue in sought after South Oak Bay. A neighbourhood with beautiful homes, gardens and tree lined streets. This charming family home has 2,387 square feet of living space on two levels. The main level has 3 bedrooms plus modern kitchen opening to a bright family room featuring vaulted ceilings with large picture windows and views of the private garden. The family room is an ideal space to enjoy family gatherings and opens to the private facing fenced garden. The lower level has been tastefully finished with limitless options for the living space as a den/ home office/or home gym, plus spacious laundry area, storage space and a four-piece bathroom. With convenient single garage and additional parking with a double-wide driveway. Enjoy a fabulous year-round lifestyle from this location with excellent schools, Windsor Park, European Cafes, plus miles of stunning shoreline along McNeill Bay all close by. Visit Marc’s website for more photos and floor plan or email marc@owen-flood.com (id:60626)
Newport Realty Ltd.
56 Ryeburn Drive
Ottawa, Ontario
Located in the established subdivision of Honey Gables, this thoughtfully maintained waterfront bungalow offers a scenic setting along the Rideau River. A blend of tasteful updates and timeless comfort, the home presents a bright, welcoming interior that seamlessly embraces its natural surroundings. Large windows throughout the main living areas provide serene water views at every turn.The layout flows effortlessly from room to room, with four bedrooms, three bathrooms, and a main floor office. Hardwood flooring runs throughout the principal areas, while natural gas and wood-burning fireplaces, French doors, and recessed lighting add warmth and character. The kitchen opens to the breakfast room and features flat-panel cabinetry, a centre island, quartz countertops, and stainless-steel appliances. The finished walkout lower level extends the living space, offering a comfortable and versatile area for family or guests. Outside, the landscaped backyard is designed to enhance the waterfront setting, with mature trees framing the beautiful outdoor retreat. The space includes a large entertaining deck, patio, and an inground pool, all positioned to take full advantage of the riverfront. With family-friendly amenities and recreational opportunities just a short distance away, this home offers an exceptional lifestyle. (id:60626)
Royal LePage Team Realty
202 - 243 16th Avenue
Richmond Hill, Ontario
Pre-Construction Luxury Modern 3 Bedroom Townhouse. Nestled In Prestigious Richmond Hill Neighbourhood Up To 2500 Sq Ft, Fenced Backyard, Basement, 10Ft Ceilings, Open Concept Floor Plan - Many Upgrades Included see features list for comprehensive list of finishes. Occupancy May 31st, 2025. Access To Hillcrest Mall, Richmond Hill Montessori, Langstaff Go (id:60626)
Royal LePage Your Community Realty
14 East Street S
Port Dover, Ontario
Welcome to 14 East Street South, Port Dover, a stunning custom-built bungalow on a lush 1.47-acre estate, backing onto the Lynn Valley Trail—ideal for families seeking space and versatility. Constructed in 2008, this multi-generational home features two separate living areas connected by a shared basement recreation room. The exterior combines brick and stone with a durable metal roof. A long paved driveway leads to a circular drive and an impressive 3-car garage. Inside, discover modern finishes like 9’ ceilings, crown molding, custom kitchens with granite counters and undermount lighting, and a blend of hardwood and tile flooring. The welcoming foyer opens to a spacious living room with a cozy gas fireplace and a private study/office. The bright kitchen and dining area, illuminated by skylights, provides access to an upper deck for entertaining and enjoying views of the expansive yard. The sunroom, also with deck access, offers a bright retreat. The primary bedroom features two walk-in closets and a luxurious 5-piece ensuite, alongside a second bedroom, a 3-piece bathroom, and a well-appointed laundry room with garage access. The secondary residence features a generous foyer leading to an open-concept living area with another gas fireplace and access to the upper deck. It includes an office/den, a 2-piece powder room, and a screened 3-season porch. The lower level boasts a spacious primary bedroom with a walk-in closet and a large 5-piece ensuite, three additional bedrooms, a 4-piece bathroom, and another laundry room. An expansive recreation room with a gas fireplace and walk-out access to a lower patio and hot tub is perfect for gatherings. This exceptional property combines luxurious living with essential systems to service both units, including a large utility room with stairwell access to the garage. Don't miss this rare opportunity for a multi-generational home in Port Dover—schedule your private showing today! (id:60626)
Progressive Realty Group Inc.
7079 190 Street
Surrey, British Columbia
Spacious and stylish, this 7bed, 5bath detached home in Clayton Heights offers over 3,200 sqft of comfortable living across three well-designed levels. The main home features 5 bedrooms plus a generous flex/den-ideal for a home office or playroom-while a separate 3-bedroom suite below offers a great rental opportunity or space for extended family. Enjoy an open-concept layout, warm finishes, and a gourmet kitchen with stainless steel appliances. The large primary suite provides a relaxing retreat. Located steps from Hazelgrove Park and walking distance to schools, shopping, dining, and transit. Future SkyTrain expansion along Fraser Hwy will enhance connectivity. Quick access to Fraser Hwy, Highway 1, and 64 Ave makes commuting a breeze. The perfect blend of space, comfort, and location! (id:60626)
Exp Realty Of Canada Inc.
201 Stonewalk Way N
Ottawa, Ontario
Stonewalk Estates welcomes GOHBA Award-winning builder Sunter Homes to complete this highly sought-after community. Offering Craftsman style home with low-pitched roofs, natural materials & exposed beam features for your pride of ownership every time you pull into your driveway. Our Windsong model (designed by Bell &Associate Architects) offers 1500 sf of main-level living space featuring three spacious bedrooms with large windows and closest, spa-like ensuite, large chef-style kitchen, dining room, and central great room. Guests enter a large foyer with lines of sight to the kitchen, a great room, and large windows to the backyard. Convenient daily entrance into the mudroom with plenty of space for coats, boots, and those large lacrosse or hockey bags. Customization is available with selections of kitchen, flooring, and interior design supported by award-winning designer, Tanya Collins Interior Designs. Ask Team Big Guys to secure your lot and build with Sunter Homes., Flooring: Ceramic, Flooring: Laminate (id:60626)
Royal LePage Integrity Realty
1389 E 39th Avenue
Vancouver, British Columbia
Corner lot! Charming 2 bed, 1.5 bath home with detached garage and sunny SW facing backyard. Warm original wood floors, updated kitchen with gas range and plenty of storage in the basement. Updated furnace and hot water tank. Covered patio to enjoy the backyard year round. This is a perfect buy/hold or Live. (id:60626)
Sutton Group-West Coast Realty
120 8228 Westminster Highway
Richmond, British Columbia
Fantastic 1,020sf STREET-LEVEL RETAIL SPACE FOR SALE. Irreplaceable setting! GROUND FLOOR retail strata space like this one SELDOM comes up for sale in downtown Richmond. 8-minute walk to Brighouse Skytrain Station & Richmond Centre Mall. Across from Price Smart Supermarket & Public Market.Elegant high end finishing.Good for many business uses -Medical/Physio/Chiro/Retail/Spa/Finance/Salon.Start your own business in Richmond's largest neighborhood & IMMIGRATION HUB.Be your own boss! Say GOODBYE to paying rent/landlords/leasehold improvements.1st floor of a high-rise condo amidst many hi-rise bldgs.City Centre population to double soon.Formerly used as a Dental Clinic.Next door smaller retail unit (736sf) is also for sale (#130-8228 Westminster Hwy.)HIGH EXPOSURE STREET-ACCESS storefront w/WIDE FRONTAGE at downtown's MOST IMPORTANT INTERSECTION (Westminster Hwy & No.3 Road.)LOW STRATA FEE. (id:60626)
RE/MAX Westcoast
1795 Emily Lane
Bowen Island, British Columbia
Build your dream home here! Luxury West Coast living on Bowen Island. Welcome home to the most prestigious neighbourhood KING EDWARD BAY with views to the Salish Seas and Howe Sound. This is one of the sunniest lots on Bowen Island with year-round exposure to morning, mid-day and evening sunset views. Down a winding road surrounded by tall trees and natural landscape you will enter your .93 acres property located at the end of a cul de sac backed by 7 acres of protected coastal forest. Cleared building site with an improved building envelope on an almost flat plateau to allow easy positioning of a house optimizing ocean views and privacy. Easy access to walking trails leading to Bowen Bay and King Edward Bay Beaches. Enjoy relaxed island life playing golf, shopping at nearby Artisan Square and Snug Cove, restaurants, and parks. (id:60626)
Sotheby's International Realty Canada
503 8 Smithe Mews
Vancouver, British Columbia
The Flagship. A WATERFRONT community. This unit is located on the one of the best line in this luxury Platinum building by Concord Pacific. Beautiful False creek ocean VIEWs from every room. 2 bedrooms 2 bath and den. First class finishings, Air conditioned, imported European kitchen cabinetry, Sub Zero, Viking, Miele appliances, brand new washer/dryer, engineered H/W floor, gas fireplace, stunning 5 piece Master ensuite. Amenities include Concierge, indoor pool, fitness centre, clubhouse, bowling alley, and more. Enjoy your walks along the waterfront and parks right in front of your building. One Parking and and one Locker. (id:60626)
Macdonald Realty
13598 89 Avenue
Surrey, British Columbia
Queen Ann Park Area. | Spacious 3-storey home with 4,083 sq.ft. of living space on a 6,165 sq.ft. lot. Upstairs features 4 bedrooms and 3 full bathrooms, including 3 primary bedrooms with walk-in closets and private en-suites. The main level offers a large living and family room, dining area, breakfast nook, kitchen with granite counters, stainless steel appliances, a spice kitchen with pantry, plus a bedroom and full bath-perfect for guests or extended family. The fully finished basement includes two self-contained suites: a 2-bedroom and a 1-bedroom, each with its own kitchen and private entrance. The fenced backyard includes a storage shed and plenty of space for kids or entertaining. Walking distance to Cindrich Elementary, shopping, transit, and Bear Creek Park. Tks (id:60626)
RE/MAX Lifestyles Realty
2915 - 155 Yorkville Avenue
Toronto, Ontario
Iconic Yorkville Plaza, Formerly The Four Seasons Hotel, In The Heart Of Downtown Chic Bloor-Yorkville Neighbourhood, Luxury Corner Suite, 2 Bedroom, 2 Baths, Wonderful View Of The Skyline, Bright Open Concept Space. Simply Must Be Seen, Plus A 97 Walk Score, Steps To Shops, Restaurants, Subway, Yorkville Village, Whole Foods, Ryerson + Toronto University, The Entertainment District And All Amenities All At The Doorstep Of One Of The Most Prestigious Addresses In Toronto. 2 Bedroom 2 Bath, Open Concept Layout, Bright Sunlit, Amazing Location. This Is The Suite You Have Been Waiting For. (id:60626)
Homelife/realty One Ltd.
2510 - 11 Yorkville Avenue
Toronto, Ontario
The Gem of Yorkville! Welcome to Suite 2510 at 11 Yorkville, a brand new, never-lived-in 2-bedroom, 2-bath in one of Toronto's most prestigious neighbourhoods. Located steps from the Mink Miles luxury boutiques, fine dining, transit, and cultural hotspots, this high-floor residence offers sweeping views of Yorkville through floor-to-ceiling windows. Featuring a smart split-bedroom layout, wide-plank hardwood flooring, energy-efficient built-in appliances, countertops, soft-close cabinetry, and in-suite laundry, this home combines elegance with functionality. Includes underground parking and. Enjoy 24-hour concierge, fitness center, media room, wine tasting room, rooftop terrace and more. Urban luxury in the heart of it all. (id:60626)
RE/MAX Hallmark Maxx & Afi Group Realty
8255 Royal Oak Avenue
Burnaby, British Columbia
Super opportunity! Very spacious 2694 sq. ft. 4 bedroom family home on a large 60 x 107 foot lot with a panoramic southern view. You'll love the remodeled gourmet kitchen w/stainless steel appliances & an entertaining sized living room. A very solid house featuring original oak floors w/teak inlay (under carpets) throughout the large 1349 sq. ft. 3 bedroom main floor. Two cozy wood burning fireplaces. Full high finished basement. High efficiency furnace. Lots of potential! Burnaby R1 zoning indicates the maximum SSMUH residential units is 6 on this lot. Enjoy the lovely view from the L/R, D/R, kitchen & huge partly covered 447 sq. ft. sundeck. Two car carport w/convenient back lane access. Desirable South Slope neighbourhood near all amenities. Excellent value! JUST REDUCED! Open Sat 2-4. (id:60626)
Royal LePage Westside
14 Montcalm Boulevard
Vaughan, Ontario
Welcome to 14 Montcalm Blvd, a beautifully upgraded 4-bedroom, 4-bathroom home in one of Vaughan's most sought-after family-friendly neighborhoods. This over 2,000 sq. ft. residence offers the perfect blend of elegance, comfort, and modern upgrades. Step inside and be amazed by the brand-new flooring, soaring high ceilings, and a top-notch renovated kitchen featuring premium-quality finishes. Every detail has been thoughtfully designed to create a warm and inviting atmosphere, making this home truly move-in ready. The professionally landscaped backyard was redone just last year, adding to the homes curb appeal and outdoor enjoyment. Plus, with new attic insulation installed in 2024, you'll experience enhanced energy efficiency and comfort all year round. Prime Vaughan location Close to top-rated schools, parks, and shopping Fully upgraded and ready for you to move in Don't miss this rare opportunity! Book your private showing today before its gone! (id:60626)
Homelife/bayview Realty Inc.
38 Baycroft Lane
Aurora, Ontario
Well Kept, Bright, 4 Bdrm Detach home with A Practical Layout, 2 Bdrm Walk Out Basement With Tons of Potential, Over 3000SF of living Space, Family Oriented, quiet, Desirable Aurora Heights, Close to Top Schools and Hiking Trails, Access To The Large Deck From Kitchen, Easy Access to Major Hwys, Close to All Amenities. Washer & Dryer on Main (2024) (id:60626)
Homelife Superstars Real Estate Limited
3790 Casorso Road
Kelowna, British Columbia
This unique 4.71-acre property in the heart of the Mission area offers a rare combination of rural charm and unbeatable location—just minutes from the lake. Zoned A1/ALR, it's perfect for those seeking space, flexibility, and a connection to nature. The land features a separate side driveway leading to a charming character home, adding both privacy and accessibility. At the rear of the property, a slow-moving creek meanders through, creating a peaceful natural backdrop ideal for relaxing or exploring. Whether you're dreaming of a hobby farm, a private retreat, or an investment in future development potential, this property has a ton to offer. (id:60626)
Cir Realty
1930 West River Road
Cambridge, Ontario
Welcome To Your New HOME in Cambridge! This property is the perfect balance of Urban and Rural where you have peacefulness and privacy without feeling remote. Moments from the Grand River Rail Trail & Sudden Tract hiking trails. Close to major amenities in Cambridge, 15 minutes to the Big Box Stores, and close to 401 and 403. Professionally landscaped grounds & gardens surround this 2800 sqft home plus extra sqft in basement. The beautiful main floor has 2 wood burning fireplaces in the Separate Living Area and cozy TV rm which overlooks your backyard oasis. Separate dining area sure to fit all your guests. Oversized office (or 4th bedrm). Main floor laundry rm with adjacent 3 pc bathrm. Leading down the hall to your attached double garage with attic storage above. Beautiful staircase leading to the Upr level featuring an oversized master w/ensuite & 2 more bedrms (one with WIC!) with another full bath. Adding to the already extensive footprint the lower level has ample storage with a bonus area recreational rm complete with a billiards/ping pong table. You will never need another holiday again when you experience this parklike backyard with memories to be made around the campfire or in the pool/hot tub! Flat usable land with ample room for recreational activities or for use of building additional structures. BONUS! The rear yard is fully fenced & has 2 sheds with electricity! (68937493) (id:60626)
RE/MAX Escarpment Realty Inc.
B - 144 Winston Park Boulevard
Toronto, Ontario
Welcome 144 Winston Park Blvd #A - Where Modern Luxury Meets Exceptional Functionality!This newly built, stunning semi-detached home is designed to impress with it's spacious layout, sleek finishes, and abundant natural light. Featuring 4 beds, 4 bathe, and a fully finished basement, this home offers beautifully appointed living space throughout.Enjoy an open-concept main floor with soaring ceilings, pot lights throughout, and oversized windows that fill the home with sunshine. The gourmet kitchen is equipped with high-end appliances, quartz countertops, and a walk-out to a private deck in the backyard - perfect for indoor-outdoor living and entertaining.Upstairs, you'll find generously sized bedrooms, including a luxurious primary suite. The basement boasts a bright and airy recreational room with big windows that make it feel anything but below grade, as well as a bathroom and full laundry area.Located in a family-friendly neighborhood, close to top schools, parks, shopping, transit, and major highways. this is modern living at it's finest - don't miss your chance to call it home! (id:60626)
Vanguard Realty Brokerage Corp.
4060 Erie Rd Erie Street
Fort Erie, Ontario
Exceptional investment opportunity in the heart of Crystal Beach, one of Ontario's most desirable beach towns. Just a short three-minute walk to the white sand beaches and crystal-clear waters of Lake Erie, this fully renovated building offers both immediate income and future potential. Ideally located on high-traffic Erie Road and surrounded by popular restaurants, boutiques, and seasonal attractions, the property provides excellent visibility and foot traffic. With 3,600 square feet across two levels and a spacious 1,200-square-foot outdoor deck, the building has undergone over $600,000 in upgrades between 2020 and 2025. Improvements include new electrical, plumbing, HVAC systems, windows, roof, siding, flooring, bathrooms, and drywall, making this a truly turnkey investment. The main floor features two leased commercial units, while the upper level is home to a beautifully finished, fully furnished Airbnb, offering additional short-term rental income. Situated on a large lot with space for future expansion, this property is ideal for investors or entrepreneurs looking to grow in a vibrant lakeside community. Don't miss this rare opportunity. Contact me today for full details. (id:60626)
Right At Home Realty
3508 Wishart Rd
Colwood, British Columbia
This stunning 2022 built home is perched high above the Royal Bay area and offers over 3,100 sf of luxurious, design forward living space. The main level has 3 bedrooms, an office, a media room, a show stopping double island kitchen, and an open living area with a wall of glazing flowing to a private backyard. Exuding quality and elegance, it boasts custom millwork + tile, wide plank flooring, signature soaker tub, barn doors, heated floors + towel rack, A/C, and an elevator. The lower level has a 1-bedroom suite with 9’ ceilings and its own laundry. It has a private entrance and can be incorporated back into the main home. There is also full double garage with plenty of storage and 9.5’ ceilings. With an easy-care yard, you’ll spend more time enjoying the nearby trails and oceanfront parks. It's close to all levels of schools and amenities at The Commons in Royal Bay. Downtown Victoria is only 30 minutes away and is transit nearby. This is a real gem! (id:60626)
RE/MAX Camosun
13115 107a Avenue
Surrey, British Columbia
Welcome to this fully renovated home sitting on a 8,160 sqft lot with back alley access located in the heart of North Surrey! Featuring three bedrooms and one bathroom upstairs for your personal use, the property also includes three excellent mortgage helpers: a two-bedroom suite, a one-bedroom suite, and a bachelor suite, generating approximately $5,000 in rental income. Don't miss out on this fantastic opportunity. (id:60626)
Srs Panorama Realty
26 Millcroft Way
Vaughan, Ontario
Welcome to 26 Millcroft Way in beautiful Thornhill. Pride of ownership. Pulling up to this home makes an impression right away. Large and magnificent with approximately 3000 sqf on the top two floors + large basement! Some features include, soaring high ceiling in the foyer as you enter, combined dining and living rooms - great for entertaining and open flow. Grand kitchen with center island and stainless steel appliances. Cozy family room right off the kitchen. Rare and very desirable huge windows to see the green yard from the kitchen and living room. With a premium lot of approximately 134 feet depth and widening to approximately 55 feet wide in the back it gives you many added great features. 4 parking spots in the driveway + two in the garage, huge and wide pool size backyard with so much sunlight and space to move around. So many cedar trees for privacy and a new interlock patio. As you enter the upstairs you can feel the open concept. Primary bedroom is a dream oasis getaway with so much space, walk-in closet, office spot, and a beautiful 4 piece ensuite. All the bedrooms are large and spacious with lots of sunlight. The basement has a separate entrance, its own laundry, a kitchen, and two full size bedrooms. Prime Location With Close Walk to great schools, community centre, parks, places of worship, Promenade Shopping Centre, public transit, and much more. New furnace, new a/c, owned hot water tank, new dishwasher and stove. So much value in this home. Truly a great opportunity. See virtual tour video.(Photos and video from previous listing). (id:60626)
Royal LePage Your Community Realty
15416 Columbia Avenue
White Rock, British Columbia
White Rock Hillsides remaining 2 Side by Side with "unobstructed" PREMIER PANORAMIC OCEAN and ISLAND VIEW Lots. No wires! Nothing but spectacular Ocean Views! Access Via Columbia Ave or Alley Access providing no stair living with new build. Property currently has small Tenanted cottage providing revenue while you design your dream home. Bring the family and build together, neighbouring property 15412 Columbia is also listed for sale. Truly the last 2 diamond side by side properties in White Rock. Live the lifestyle, Just a short stroll to Restaurants and the famous White Rock Beach. Please do not walk the property without an appointment. (id:60626)
Macdonald Realty (Surrey/152)
13396 61 Avenue
Surrey, British Columbia
THIS IS IT!!! Nestled in a prime location, this updated family home offers comfort and convenience. A long list of updates include ac, roof & furnace in 2017, deck & deck roof in 2019, back retaining wall in 2019, hot water on demand, stainless kitchen appliances and new paint and flooring throughout. Perfectly situated near top-rated schools and serene parks, this spacious abode is ideal for family living AND entertaining. Ample room ensures everyone can enjoy their own space - did you see the fenced yard, sauna and media area AND a wet bar?! Don't miss the opportunity to own this beautiful home in a sought-after neighborhood! Book your private showing TODAY! (id:60626)
Royal LePage - Wolstencroft
9 Wellington Street
Orangeville, Ontario
ATTENTION Multigenerational Families!!! Experience the best of Orangeville living in this exceptional massive-layout home with functional 3-level separate living unit! 9 Wellington St is the ultimate package with nearly 6000 sq ft all-in, including a walkout basement. The main house has 4 bedrooms 3 bathrooms w/ option to add 2 additional bedrooms in an airy sun filled loft. Bonus: existing bathroom rough-in ALSO in the loft. This floor plan is a must see! Beautiful layout perfect for families. On the other side of the home, enjoy a separate entrance to a self contained living space with 1 bedroom, a NEWLY RENOVATED and modern 3 piece bathroom, and a separate powder room, a kitchen, living room, laundry rough-in and walkout basement. In the main house, this residence seamlessly blends sophistication and comfort. You'll immediately be drawn to the spacious living room with statement library and handsome fireplace combined w/ an exquisite formal dining room. Excellent eat-in kitchen overlooks backyard with mature landscape. Sliding doors open to deck and very private grassy backyard (with plenty of room for a pool!!!), designed for effortless entertaining and dining al fresco. This home is so special with lovely details throughout and steeped in character. Charming front porch sunroom ideal for relaxing with loved ones or working from home. Main floor laundry and huge full basement with walkout and a ton of storage (including a workshop) is the cherry on top of this extremely well thought out family home. Upstairs, spacious primary suite with stunning backyard views and bright 5 piece ensuite. Find 3 additional bedrooms with great sized closets and a perfect 3 piece bath on the spacious 2nd level. Make sure to ask for a floor plan and book a tour!!! You have to see it to believe it. Perfectly located on a quiet street close to the best shops, cafes, yoga, restaurants, and the famous Saturday Orangeville farmers' market. (id:60626)
Royal LePage Rcr Realty
65 Tiverton Avenue
Toronto, Ontario
Welcome to 65 Tiverton Avenue! A True East-End Gem. Tucked away on a quiet, tree-lined dead-end street in the heart of hip & happening South Riverdale, this fully detached, expertly renovated 3-bedroom home is where classic Toronto charm meets modern city vibes. Step inside and be wowed: redesigned in 2023, the open-concept layout features sleek, top-of-the-line Bosch WiFi-enabled appliances, stunning flooring, and a chefs kitchen worthy of your best dinner parties. Slide out back to your zero-maintenance urban oasis with Trex decking, built-in lighting, and a stone patio perfect for evening hangs or weekend brunches. Bonus: a rooftop sundeck where you can catch rays or city sunsets in style. Need more chill space? The 3rd-floor bedroom easily flexes into a bright, airy loft or dreamy family room. And with 2-car parking + EV charger, its all here. Enjoy your morning coffee on the covered front porch, or stroll steps to a local parkette, Queen St., The Danforth, Gerrard Square, or some of the city's best cafes, restos & shops. Plus, the 504, 505, and 506 streetcars are right nearby for when you're heading downtown or just want to skip the Uber. Updates: New roof (2022), furnace & AC (2021), Magic Windows (2022). This one is truly turnkey. Trendy, thoughtful, totally one-of-a-kind. 65 Tiverton Ave isn't just a house, its a vibe. Come see why its your next dream home. (id:60626)
Harvey Kalles Real Estate Ltd.
58 Dovehaven Cres. Crescent
Brampton, Ontario
Absolutely Stunning Showstopper in Prestigious Valleycreek!Welcome to this executive Royal Pine-built home offering 4 spacious bedrooms, 6 luxurious bathrooms, and a fully legal 2-bedroom basement apartment (2nd dwelling unit)perfect for extended family or rental income!Boasting over 2,780 sq. ft. + a beautifully finished basement, this home is exceptionally maintained and full of upgrades: Grand 17-ft foyer with elegant double door entry and upgraded glass inserts Main floor features 9-ft ceilings, hardwood floors (no carpet throughout), laundry room, living/dining area, and a cozy family room Gourmet kitchen with granite countertops, stylish backsplash, stainless steel appliances, and breakfast areaOak staircase with iron pickets adds a touch of sophisticationThe second floor features:A primary retreat with a 5-piece ensuite, walk-in closets with built-in organizersTwo additional bedrooms share a 4-piece semi-ensuite A fourth bedroom with its own ensuite The 2-bedroom legal basement unit includes, Separate entrance, Its own laundry, 2-piece ensuite + walk-in and 4-piece bath Additional Highlights :Stamped concrete driveway, side path & spacious patio deck for entertainingLots of pot lights throughout Roof replaced in 2024 .security cameras for peace of mind (id:60626)
Homelife/miracle Realty Ltd
10a 1500 Alberni Street
Vancouver, British Columbia
One of the BEST values Downtown (Priced below assessed!) Nestled just steps from the scenic Coal Harbour waterfront and iconic Stanley Park, this exceptional residence offers an unparalleled blend of elegance, a rare oversized floor plan, and location! Spanning over 1,820 sq ft, this beautifully laid out 2-bedroom + office, 2.5-bath home exudes the feels of a detached family home with inspiring West coast views. Built by world renowned Architect James Cheng. Original condition maintained, bring your own dream home designs to life! Open House June 29th 2-4PM. (id:60626)
Coldwell Banker Prestige Realty
2 3800 Pender Street
Burnaby, British Columbia
Welcome to this exceptional, brand new 3-bedroom residence ideally situated at the corner of Pender Street and Esmond Avenue in the heart of Willingdon Heights. This North West facing home showcases sweeping views and a sun-drenched, thoughtfully designed layout. Enjoy year-round comfort with radiant in-floor heating and air conditioning. Set within a boutique fourplex and currently under construction-with completion anticipated this summer. This home combines contemporary design with everyday convenience. Just steps to renowned restaurants, cafes, shops, parks, and transit, this is a rare opportunity to own a modern residence in one of Burnaby's most sought-after neighbourhoods. (id:60626)
Engel & Volkers Vancouver
3567 Royal Gala Drive
West Kelowna, British Columbia
This is what living in the Okanagan is all about! Phenomenal lake views from this perch and definitely a must see! This 5 bedroom home is located steps from Mission Hill Winery and overlooking the vineyards and gorgeous Okanagan Lake, just off the Wine Trail in Lakeview Heights with 180 degree lake views from both levels! 16 foot ceilings on the main with contemporary finishings creating a sleek California feel. Gleaming white tile floors, island kitchen with stainless appliances, quartz counters, high-gloss and laminate cabinetry, all in a beautiful open plan. Easy living with laundry on the main, a spacious and luxurious primary suite with ensuite complete with makeup vanity and beverage fridge, heated floors and glass shower - don't miss the custom walk-in closet with built-in organizers too! Also a second bedroom with full bathroom (cheater ensuite) and murphy bed - great space for your at home office! Lower level has been recently renovated, complete with a 2 or 3 bed suite (depending what you needed) with walk-out covered patio. 9 foot ceilings in lower level with walk-out to patio and full wet bar/kitchen. A great entertaining home with stunning updates. (id:60626)
Royal LePage Kelowna

