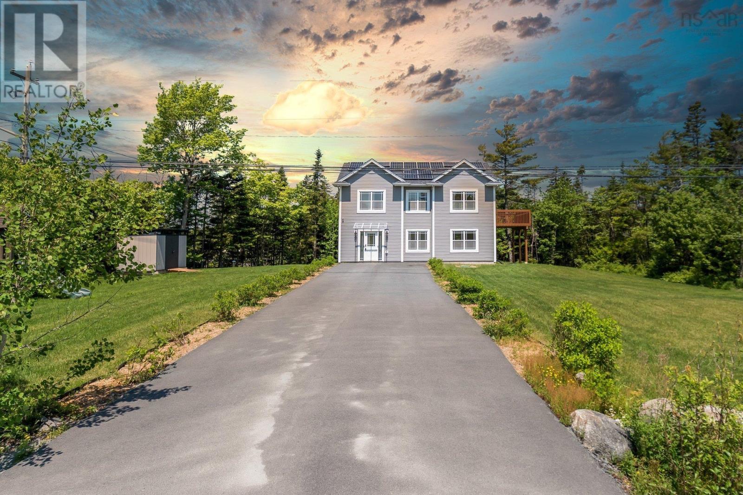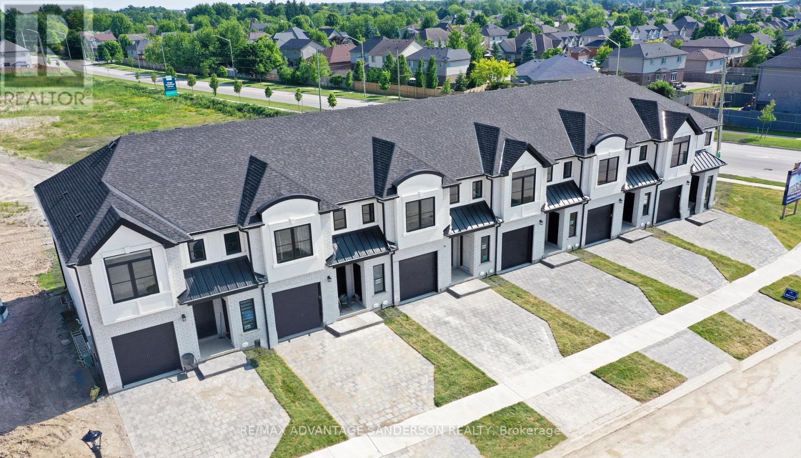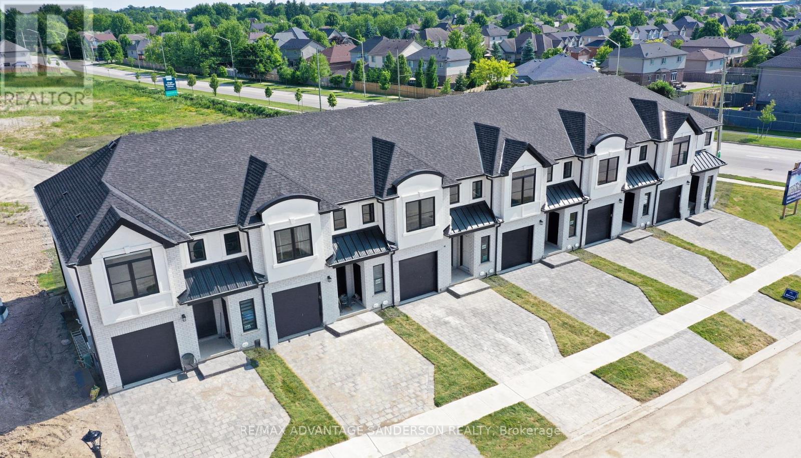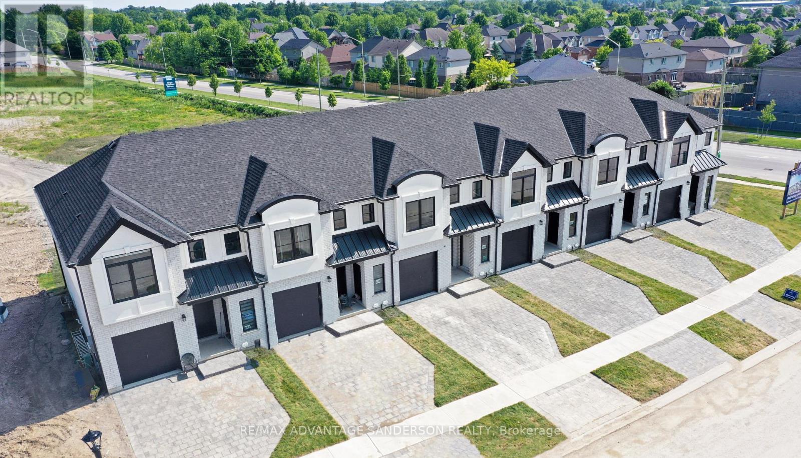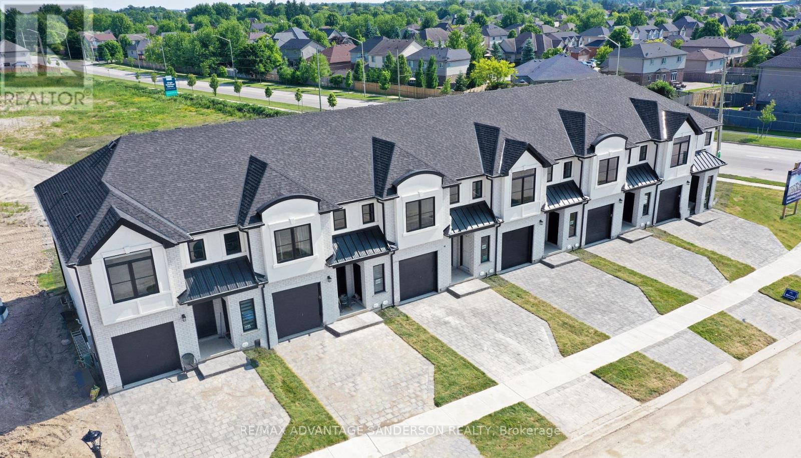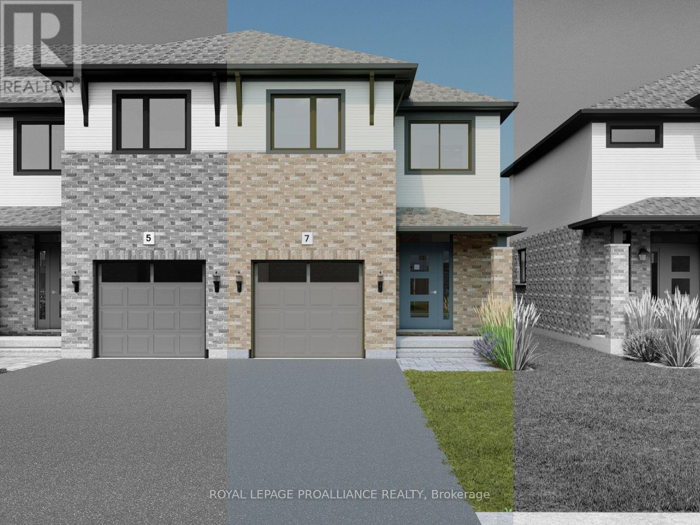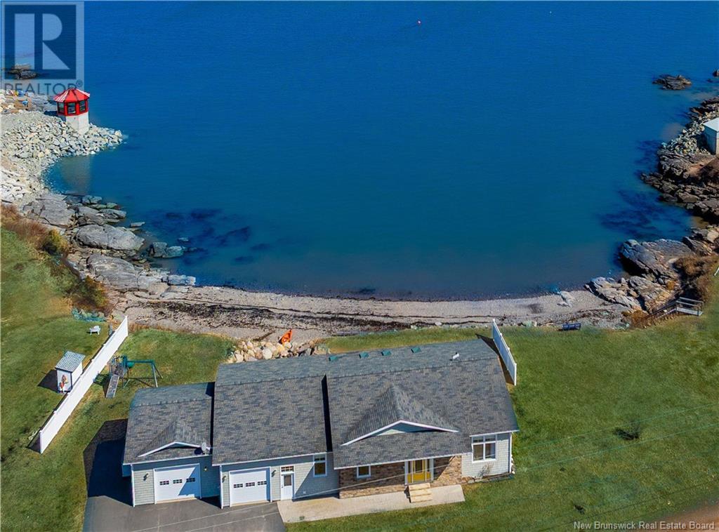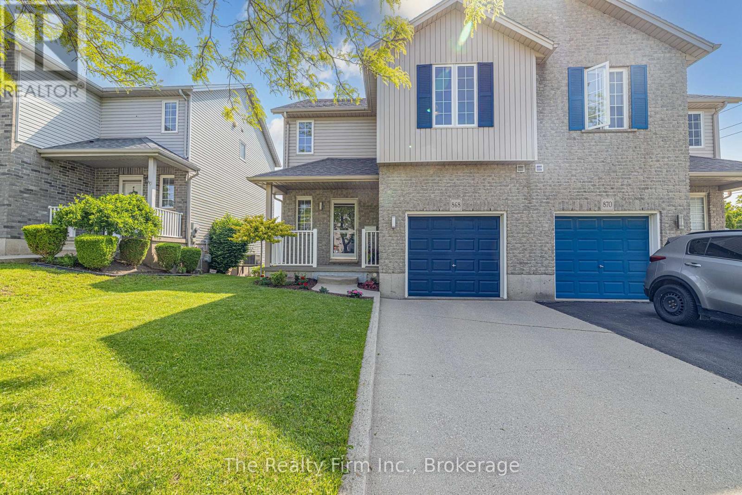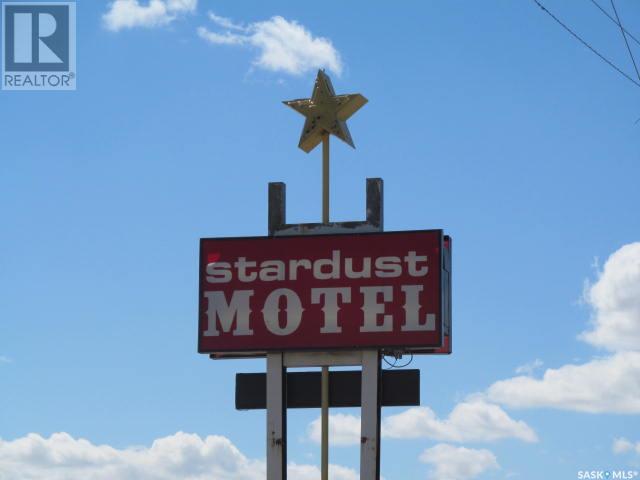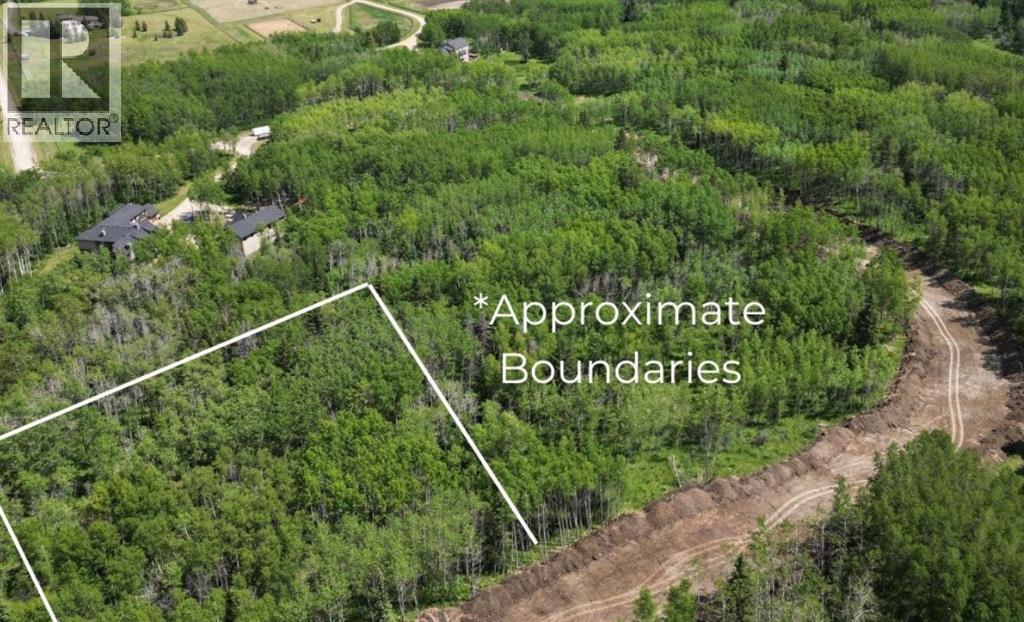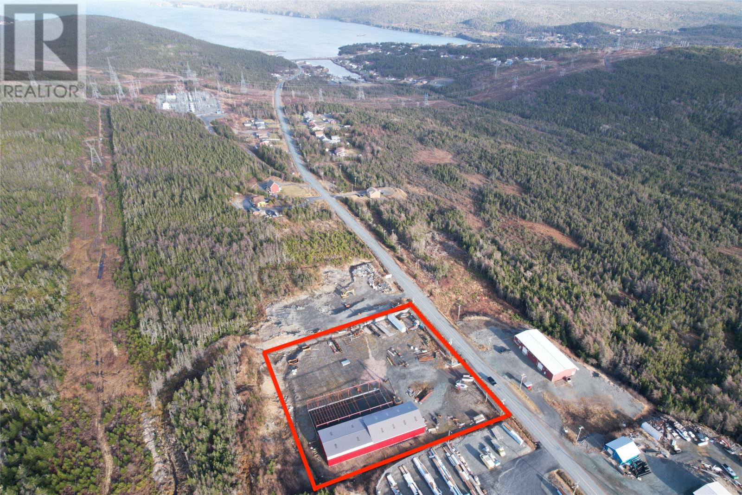247 Pinetree Crescent
Hammonds Plains, Nova Scotia
Welcome to 247 Pinetree Crescent in Hammonds Plains a welcoming, move-in ready home offering comfort, style, and meaningful updates throughout. Bathed in natural light, the home features a cozy layout and a modern kitchen with all appliances included. The ductless mini-split heat pump ensures year-round comfort in every season. Since 2021, the property has seen excellent upgrades. In 2022, the driveway was paved and landscaping professionally completed enhancing both function and curb appeal. A lush green lawn, storage shed, and kids play area create a yard thats perfect for relaxing or enjoying family time. Step out onto the spacious deckan ideal spot for outdoor dining, morning coffee, or evening unwinding. Inside, the home was freshly painted and received brand new flooring on the main level in June 2025, adding a clean, modern feel. A new washer was added in 2024, and solar panels are already in placean energy-efficient bonus that supports long-term savings in rising utility conditions. Whether youre planning your next move or stepping into homeownership, this home delivers lasting value in one of Hammonds Plains most desirable neighbourhoods. Book your private viewing today with your agent and see how easily it could become yours. (id:60626)
Exit Realty Specialists
197 Bowman Drive
Middlesex Centre, Ontario
(This is Lot 14) Brand new release Block C (units 13-18). PRE-CONSTRUCTION PRICING! The Breeze is a freehold townhome development by Marquis Developments situated in Clear Skies phase III in sought after Ilderton and just a short drive from Londons Hyde Park, Masonville shopping centres, Western and University Hospital. Clear Skies promises more for you and your family. Escape from the hustle and bustle of the city with nearby ponds, parks and nature trails. The Breeze interior units are $594,900 and end units $599,900 and feature 3 spacious bedrooms and 2.5 bathrooms. These units are very well appointed with beautiful finishings in and out. These are freehold units without condo fees. Optional second front entrance for lower level one bedroom suite! Call quickly to obtain introductory pricing! Note these units are currently under construction with October 2025 closings. Note: There is approx 1635sf finished above grade and optional finished basement can be chosen with another 600sf for a total of 2235sf finished (Note: the above quoted square footages are only approximate and not to be relied upon). Model home at 229 Bowman Drive is now open by appointment. You may request a detailed builder package by email from the LA. CURRENT INCENTIVE: FREE SECOND ENTRANCE TO LOWER LEVEL. Pricing is subject to change. Note* The interior photos and 3D tour are of our model home at 229 Bowman Drive. (id:60626)
RE/MAX Advantage Sanderson Realty
195 Bowman Drive
Middlesex Centre, Ontario
(This is Lot 15) Brand new release Block C (units 13-18). PRE-CONSTRUCTION PRICING! The Breeze is a freehold townhome development by Marquis Developments situated in Clear Skies phase III in sought after Ilderton and just a short drive from Londons Hyde Park, Masonville shopping centres, Western and University Hospital. Clear Skies promises more for you and your family. Escape from the hustle and bustle of the city with nearby ponds, parks and nature trails. The Breeze interior units are $594,900 and end units $599,900 and feature 3 spacious bedrooms and 2.5 bathrooms. These units are very well appointed with beautiful finishings in and out. These are freehold units without condo fees. Optional second front entrance for lower level one bedroom suite! Call quickly to obtain introductory pricing! Note these units are currently under construction with October 2025 closings. Note: There is approx 1635sf finished above grade and optional finished basement can be chosen with another 600sf for a total of 2235sf finished (Note: the above quoted square footages are only approximate and not to be relied upon). Model home at 229 Bowman Drive is now open by appointment. You may request a detailed builder package by email from the LA. CURRENT INCENTIVE: FREE SECOND ENTRANCE TO LOWER LEVEL. Pricing is subject to change. Note* The interior photos and 3D tour are of our model home at 229 Bowman Drive. (id:60626)
RE/MAX Advantage Sanderson Realty
193 Bowman Drive
Middlesex Centre, Ontario
(This is Lot 16) Brand new release Block C (units 13-18). PRE-CONSTRUCTION PRICING! The Breeze is a freehold townhome development by Marquis Developments situated in Clear Skies phase III in sought after Ilderton and just a short drive from Londons Hyde Park, Masonville shopping centres, Western and University Hospital. Clear Skies promises more for you and your family. Escape from the hustle and bustle of the city with nearby ponds, parks and nature trails. The Breeze interior units are $594,900 and end units $599,900 and feature 3 spacious bedrooms and 2.5 bathrooms. These units are very well appointed with beautiful finishings in and out. These are freehold units without condo fees. Optional second front entrance for lower level one bedroom suite! Call quickly to obtain introductory pricing! Note these units are currently under construction with October 2025 closings. Note: There is approx 1635sf finished above grade and optional finished basement can be chosen with another 600sf for a total of 2235sf finished (Note: the above quoted square footages are only approximate and not to be relied upon). Model home at 229 Bowman Drive is now open by appointment. You may request a detailed builder package by email from the LA. CURRENT INCENTIVE: FREE SECOND ENTRANCE TO LOWER LEVEL. Pricing is subject to change. Note* The interior photos and 3D tour are of our model home at 229 Bowman Drive. (id:60626)
RE/MAX Advantage Sanderson Realty
191 Bowman Drive
Middlesex Centre, Ontario
(This is unit 17) Brand new release Block C (units 13-18). PRE-CONSTRUCTION PRICING! The Breeze is a freehold townhome development by Marquis Developments situated in Clear Skies phase III in sought after Ilderton and just a short drive from Londons Hyde Park, Masonville shopping centres, Western and University Hospital. Clear Skies promises more for you and your family. Escape from the hustle and bustle of the city with nearby ponds, parks and nature trails. The Breeze interior units are $594,900 and end units $599,900 and feature 3 spacious bedrooms and 2.5 bathrooms. These units are very well appointed with beautiful finishings in and out. These are freehold units without condo fees. Optional second front entrance for lower level one bedroom suite! Call quickly to obtain introductory pricing! Note these units are currently under construction with October 2025 closings. Note: There is approx 1635sf finished above grade and optional finished basement can be chosen with another 600sf for a total of 2235sf finished (Note: the above quoted square footages are only approximate and not to be relied upon). Model home at 229 Bowman Drive is now open by appointment. You may request a detailed builder package by email from the LA. CURRENT INCENTIVE: FREE SECOND ENTRANCE TO LOWER LEVEL. Pricing is subject to change. Note* The interior photos and 3D tour are of our model home at 229 Bowman Drive. (id:60626)
RE/MAX Advantage Sanderson Realty
618 1048 Wellington Street
Halifax, Nova Scotia
Park views. Killer sunsets. South End address. Welcome to 618-1048 Wellington Street, a 2-bedroom condo that blends smart design with standout style, perched on the 6th floor overlooking Gorsebrook Park. The open-concept layout is bright, modern, and flexible. The primary bedroom features floor-to-ceiling windows and a walk-in closet, while the second bedroom comes with a moveable wall: open it up to expand your living space, or close it off for a private office, guest room, or cozy den. West-facing windows flood the space with light and give you front-row seats to golden hour in the park, and this unit also includes one deeded parking space. All of this in one of Halifaxs most walkable neighbourhoods. Close to hospitals, universities, and downtown, but surrounded by green space and calm. At Gorsebrook Park, you also get standout amenities: a heated outdoor pool, a spacious gym, firepit terrace, and a stunning park-view social lounge. Its rare to find a space that feels this fresh, this flexible, and this connected to nature, right in the city. Come see it for yourself. (id:60626)
Keller Williams Select Realty
7 Otonabee Street
Belleville, Ontario
Welcome to 7 Otonabee Street, this large two storey end unit townhome features a fabulous kitchen with corner pantry, oversized island with a bright open living dining area. The second floor includes three spacious bedrooms, two well appointed bathrooms and a convenient laundry closet. This home is completed with a 10x10 deck, powder room, attached one car garage with inside entry and an unspoiled basement with bathroom rough in. (id:60626)
Royal LePage Proalliance Realty
163 Skyview Springs Manor Ne
Calgary, Alberta
This meticulously landscaped property offers a rare opportunity to own one of the few homes in Skyview Ranch with a thoughtfully designed, low-maintenance front and backyard. Featuring both front and rear decks, mature trees, and a charming garden, the outdoor space is perfect for relaxing or entertaining. Ideal for a small family, this home is just steps away from a playground, preschool, and junior high school, with quick access to Stoney Trail, providing a convenient commute in any direction. Inside, you’ll find tasteful upgrades throughout, including hardwood flooring in the entryway and kitchen, and open-concept living area. The modern kitchen is equipped with stainless steel appliances, including a brand-new stove, new dishwasher (The owner will provide a different Refrigerator, NOT the one shown in pictures). The cozy living room features a gas fireplace and built-in wiring for a wall-mounted TV. Upstairs, the home offers a private 5-piece ensuite in the primary bedroom, 2 comfortable bedrooms, a 4-piece main bath, and a — creating a perfect balance of comfort and functionality. A new washer & dryer set (two years of warranty remaining) in Basement. The oversized double detached garage is fully heated, insulated, and drywalled, plus built-in wiring for surround sound, cable, and internet. Located just minutes from nearby transit, gas stations, and shopping, this home delivers exceptional value, thoughtful upgrades, and everyday comfort. Don’t miss your chance to make this beautifully maintained, move-in-ready property your new home in Skyview Ranch. (id:60626)
Maxwell Central
84 Rosenburg Street
Moncton, New Brunswick
NOW AVAILABLE! FIRST TIME HOME BUYER REBATE FOR NEW CONSTRUCTION! Welcome to this stunning new construction home located in the highly desirable Jonathan Park are in Moncton. Staged Pictures are SAMPLE PHOTOS from a previous build and may differ and appliances are NOT included.This beautiful brand new spec home comes with an IN-LAW SUITE. The main floor is open concept perfect for entertaining! The bright kitchen includes lots of natural light,lots of cabinet storage, beautiful quartz countertops, backsplash & a convenient pantry off the kitchen. The living room features a shiplap electric fireplace with mantle. 2pc bathroom finish off the main floor.Second floor comes with is 2 spacious bedrooms, a separate laundry room, and a main 4pc bath. The large bright Primary bedroom includes a tray ceiling, walk-in closet, and a 5pc ensuite. The in-law suite in the basement has a bedroom with a walk-in closet, nice size family room, a kitchenette and a 4Pc bathroom! PAVED DRIVEWAY, LANDSCAPING,TWO MINI-SPLIT HEAT PUMPS ARE ALL INCLUDED.Pave and Landscape are done as a favor only and hold no warranty and No Holdbacks. Measurements for room sizes are to be verified by Buyers.Purchase price is based on the home being the primary residence of the Buyer. Vendor is related to the listing agent who is a licensed REALTOR®with Province of NB. New Home rebate to Builder and NB Power grant to builder on closing. 10 year Atlantic New Home Warranty to buyer on closing. Book your private viewing! (id:60626)
RE/MAX Avante
40 Heirloom Crescent Se
Calgary, Alberta
Exquisite Design Meets Sustainable Living – The COOPER 18 by Jayman BUILT in Rangeview! Prepare to be impressed by the COOPER 18 model by Jayman BUILT, in the innovative and vibrant community of Rangeview—Calgary’s first garden-to-table neighborhood. With future parks, playgrounds, and community gardens, this thoughtfully planned development promotes a lifestyle focused on connection, sustainability, and beauty. This highly sought-after home offers exceptional craftsmanship and a unique open-concept layout tailored for today’s discerning buyers. At the heart of the home is an elevated GOURMET kitchen, complete with a large center island and flush eating bar, sleek stainless steel appliances including a high-end French Door refrigerator and internal icemaker, upgraded gas cooktop range, built-in Panasonic microwave with trim kit, and a designer Broan hood fan. The kitchen flows effortlessly into a spacious dining area, all of which overlooks a stunning lower Great Room featuring soaring 11-foot ceilings and abundant natural light from a series of unique windows. A versatile front flex room and 1/2 bath complete the main floor, offering options for a home office. Upstairs, discover three spacious bedrooms, including a luxurious Primary Suite with a walk-in closet and a 4-piece ensuite featuring dual vanities and an oversized shower. Convenient second-floor laundry with upgraded washer + dryer, custom window blinds in the bedrooms and an additional full bath enhance everyday functionality. The lower level includes high ceilings, a 3-piece bathroom rough-in, ready for your future development plans. Outside, enjoy the added value of rear gravel parking stalls, a deck with BBQ gas line, and a prime interior location. Premium Jayman BUILT Features Include: 6 Solar Panels, BuiltGreen Canada Certified with EnerGuide Rating, Navien Tankless Hot Water Heater, High Efficiency Furnace with MERV 13 Filters & HRV, UV-C Ultraviolet Air Purification System, Triple Pane Windows, Qua rtz countertops throughout, Smart Home Technology Solutions, 11x10 rear deck, BONUS: Save Thousands! This home qualifies for the CMHC Eco Plus Program, offering up to 25% insurance premium rebate for climate-friendly housing through CMHC-insured financing. Call your friendly REALTOR(R) to book a viewing! (id:60626)
Jayman Realty Inc.
7 Avalon Drive
Wasaga Beach, Ontario
BRAND NEW, NEVER BEEN LIVED IN *May be eligible for GST Rebate*Sunnidale by RedBerry Homes, one of the newest master planned communities in Wasaga Beach. Conveniently located minutes to the World's Longest Fresh Water Beach. Amenities include Schools, Parks, Trails, Future Shopping and a Stunning Clock Tower thats a beacon for the community.Well Appointed Freehold Interior Unit Approximately 1,474 Sq. Ft. (as per Builders Plan). Features luxurious upgrades including: Stained Staircase Stringer & Railings with Upgraded Steel Pickets, Upgraded Kitchen Cabinets with Deep Upper Cabinet Above Fridge, Upgraded Silestone Countertop throughout Kitchen with Undermount Sink, and Upgraded Bathroom Cabinets. Entry Door from Garage to House. Extra Wide and Deep Lot Includes Direct Access to Backyard through the Garage. Full Tarion Warranty Included. (40256777) *This property may be eligible for the Federal GST Rebate. To learn more about qualification requirements, please visit the official Government of Canada GST Rebate webpage. (id:60626)
Intercity Realty Inc.
1405 - 9 Tecumseth Street
Toronto, Ontario
Excellent location just steps from King West. Easy access to TTC streetcar and city's best shopping and dining and entertainment. Unobstructed view from 1 bedroom + 1 den unit. New building; sleek design, premium finishes and unbeatable proximity to the best amenities. (id:60626)
Intercity Realty Inc.
5411 17 Av Nw Nw
Edmonton, Alberta
Spacious 3+2 Bedroom Home on Huge 700 Sq. Meter Lot with Finished Basement & Separate Entrance! Welcome to this beautifully maintained and generously sized home, offering 5 spacious bedrooms and 2.5 washrooms, ideal for large or growing families. Total living space (1585+ 1410 square feet). Nestled on a massive 700 square meter lot, this property provides endless possibilities for outdoor living, gardening, or even future expansion. Brand new rear deck (2024), Newer carpet, fresh paint all around the house, Newer stainless steel appliances. The highlight of this home is its fully finished basement with a separate entrance, perfect for extended family or a future legal suite. Inside, the home boasts a functional layout with bright, open living spaces, a well-appointed kitchen, and plenty of natural light throughout. Located in a desirable neighbourhood Meyokumin , close to schools, parks, and all amenities, this property combines comfort, convenience, and Perfect for first time home buyers (id:60626)
RE/MAX Elite
7 Long Beach Lane
Dipper Harbour, New Brunswick
Discover a rare opportunity to own oceanfront property in the charming fishing community of Dipper Harbour on the Bay of Fundy. This executive 1,700 sq. ft. home offering an unmatched lifestyle in a truly special setting. Daily life here is like a painting in motion, local fishermen head to sea in their colourful boats, returning with the day's catch while seagulls and bald eagles circle above, adding to the busy charm and rhythm of harbour life. Your outdoor backdrop featuring a 30' x 30' stamped concrete patio, perfect for relaxing or entertaining. A gentle stone path leads you to your own private beacha setting that has hosted countless family gatherings and even two unforgettable weddings. Inside, the home welcomes you with an open-concept layout that draws your eyes straight through to the sparkling water beyond. The bright and open living room, kitchen and dining room, highlights include a stunning stone fireplace, a spacious walk-in pantry that will be the envy of any cook, and expansive windows that flood the space with natural light. The luxurious primary suite offers a private retreat with a beautiful ensuite. Two additional bedrooms and a full bathroom are located on the opposite end of the home, providing privacy and comfort for family or guests. Additional features include a built-in Bose sound system, an oversized triple-door garage, and a powerful 16kW Generac generator ensuring you're always comfortable, no matter the season. (id:60626)
Exit Realty Specialists
22 Emilie Street
Brantford, Ontario
Welcome home to this beautiful space. This property is fully-renovated with a pool, brimming with potential and nestled in the heart of a vibrant, family-friendly neighborhood. This bright, inviting residence offers endless possibilities for those looking to create their ideal living oasis. With a fantastic layout and prime location, this home is perfect for families, first-time buyers, or anyone looking for a property with room to grow. Step into a spacious main floor where natural light pours in through large windows, highlighting the open-concept kitchen, living, and dining areas. The kitchen is ready for your personal updates, offering stainless steel appliances, ample counter space and easy access to the dining room and living area, ideal for entertaining and family gatherings. Just beyond the kitchen, leads out to the private backyard, offering the perfect spot for summer BBQs or a peaceful retreat with a pool. The second floor features three generously sized bedrooms, each offering comfort and privacy. A conveniently located 4-piece bathroom provides ample space for family members or guests. The fully-finished basement offers a fourth bedroom and is a blank canvas awaiting your creative touch to transform into gym, media room, home office, or extra living space. With ample square footage and easy access to amenities, the possibilities are endless. Conveniently located with quick access to major highways, this home is just minutes from shopping, gyms, parks, schools and all the amenities you could need. Enjoy easy access to public transportation, free street parking, and a nearby hospital and mall. Whether you're running errands or heading out for a weekend adventure, everything you need is just around the corner. This home offers so much more than meets the eye, bring your vision and make it your own! Wonderful opportunity to own a piece of historic Downtown Brantford, which perfectly balances comfort and convenience. (id:60626)
Comfree
868 Stonegate Drive
Woodstock, Ontario
Welcome to 868 Stonegate Drive! This well-maintained and lovingly cared-for semi-detached home is ideally located close to the 401 and Woodstock General Hospital. Featuring three generous bedrooms, three bathrooms (one on each floor), and upstairs laundry, this home is designed with family living in mind.The spacious and bright main living area flows seamlessly into the dining and kitchen space, while recent updates include updated bathroom vanities, and modern fixtures. The lower-level walk-out rec room is the perfect space for gaming, entertaining, or relaxing with family. Enjoy peace of mind knowing the roof (2017) water heater (2019) furnace (2019), and A/C (2019) have all been updated. Step outside to a fully fenced backyard, offering privacy and space for kids, pets, or gardening.. bonus no rear neighbors. This move-in ready home offers comfort, convenience, and great value in a sought-after location. (id:60626)
The Realty Firm Inc.
3806 - 319 Jarvis Street
Toronto, Ontario
Welcome to Prime Condos, 319 Jarvis St #3806, conveniently located steps away from Dundas and Jarvis. Be at the centre of Urban Living: Walking distance to Dundas TTC Subway Station, Yonge-Dundas Square, Toronto Metropolitan University, the Eaton Centre and so much more! The building features unparalleled amenities such as a 6,500 sqft Fitness Facility, 4,000 sqft of Co-Working space and study pods. Outdoor amenities include a putting green, screening area, outdoor dining and lounge area with BBQs. This unit is brand new, never lived in and is sold with FULL TARION WARRANTY. (id:60626)
Century 21 Atria Realty Inc.
1009 - 370 Martha Street
Burlington, Ontario
You will find space, style and luxury in this gorgeous 1 bedroom, 1 full washroom apartment at the brand new Nautique Lakefront Residences in Lakeshore Burlington. The apartment features clean lines, modern concept, floor to ceiling windows, excellent indoor & outdoor building amenities, including a swimming pool, 20th floor sky lounge, fire pits, yoga studio, fitness centre, cooktop. Enjoy a short walk to the Lake. Spencer Smith Park, downtown Burlington's cafes, restaurants and shops. Experience all that living in Downtown Burlington has to offer in this 24 hour concierge building. The apartment includes 1 parking space. (id:60626)
Royal LePage Real Estate Services Square Seven
1406 - 3600 Highway 7 W
Vaughan, Ontario
Discover the elegance of this esteemed Woodbridge Centro Square Condo, located in the vibrant heart of Vaughan at the corner of Weston Road and Highway 7. This bright and spacious 1-bedroom + den unit features an open-concept layout with 9-foot ceiling and pristine laminate flooring throughout. The unit includes a large 4-piece bathroom and a generous bedroom with a walk in closet and a large window offering a scenic view. The open-concept living and dining area leads to a private balcony, where you can enjoy unobstructed east and south-facing views. Additional conveniences include an Ensuite stackable Bloomberg washer/dryer, one underground parking space, and a storage locker. Experience the ultimate in downtown living with easy access to shops, entertainment, dining, Vaughan Subway/Transit, and major highways. Indulge in luxurious 5-star amenities. Perfect for singles or couples seeking a modern and comfortable lifestyle. (id:60626)
Century 21 Leading Edge Realty Inc.
206 - 10 Wellesley Place
Toronto, Ontario
Historic Charm Meets Modern Luxury at 206 - 10 Wellesley Pl. Discover A Rare Opportunity To Own A Piece Of Toronto's Architectural History At "The Steam Plant Lofts". Originally Built In 1953 As A Power Plant Supplying Energy To Wellesley And Prince Margaret Hospitals, This Distinctive Structure Was Transformed In 2008 By Aykler Developments Into An Exclusive 31 Unit Boutique Residence. This One Bedroom Loft Offers A Newly Renovated Kitchen, Bathroom And New Flooring Throughout. Fabulous California Closets Offer Ample Organized Storage. This Corner Unit's Northwest Exposure Ensures Ample Natural Light And The Balcony Comes Equipped With A Gas BBQ Hookup Perfect For Outdoor Entertaining. Notably, This Amazing Suite Is One Of The Only Three In The Building Featuring A Unique Circular Room Within The Smokestack, Showcasing Exposed Brick And A Distinctive Architectural Design, Residents Enjoy Access To A Rooftop Terrace. Situated Just A Short Walk To Wellesley Station, In Close Proximity To Grocery Stores, Cafes, Parks And More, This Location Offers Unparalleled Convenience. Embrace The Perfect Blend Of Historic Character And Contemporary Living At 206, 10 Wellesley Pl. This One Of -A-Kind Turnkey Gem Won't Last-Come See It Today, Before Its Gone. (id:60626)
RE/MAX Hallmark Realty Ltd.
483 3rd Avenue W
Shaunavon, Saskatchewan
Iconic Motel for sale in Shaunavon. Turnkey business available for quick possession. The best value for your buck, this 30 unit motel is ready for you. There are 12 double rooms, 6 double Queen rooms, and 13 Single Queen Rooms. The owners suite on site is large with a basement guest suite. Great location close to downtown on a main artery into Shaunavon. Property comes with an additional 50'x120' commercial zoned lot for development. Great potential in a busy area, all offers will be considered. (id:60626)
Access Real Estate Inc.
52 Elkstone Way
Rural Rocky View County, Alberta
Explore this newly created 2-acre lot, located just 10 minutes west of Calgary. Surrounded by mature trees for added privacy, this lot is ready for your custom-built single-family home. With water provided by Rockyview Water Co-op, it’s the perfect spot to design a home tailored to your lifestyle. Contact us today to book your viewing and starting designing your new home. (id:60626)
Royal LePage Benchmark
50 Westheights Drive
Didsbury, Alberta
Welcome to 50 West Heights Dr, a sprawling bungalow offering 5 bedrooms, 3 full bathrooms and loads of space both inside and out. Backing onto the golf course, this corner lot maximizes privacy with the ability to park the RV and toys through the sliding side gate or on the front drive, large enough for 6 vehicles. The attached double garage is heated, complete with epoxy floor. As you enter the large front foyer, you will appreciate how perfect this home is for entertaining, with front living room and adjoining formal dining room just an intro to the over 3250 sf of developed living space. Through the kitchen with island and stainless steel appliance package, is the cozy family room, which opens onto the rear deck and massive treelined back yard. The primary bedroom also has direct access to the deck (wired for a hot tub), with dual closets and primary ensuite with stand-up shower. 2 additional bedrooms and a full bathroom complete the main level. The fully finished basement hosts the rec room perfect for movie & game nights, a full bathroom, with 2 more spacious bedrooms, the largest of which has a walk in closet. Storage is a plenty with 3 separate rooms for all your collectibles. New vinyl window package & eavestroughs installed in 2024 and no poly-b piping, are a few more reasons to fall for this well maintained gem. Explore the West Hill community to meet great neighbours who share Didsbury’s traditional values, with an eye on progress, and also take great pride in their properties. Kids can walk or bike to school, parks and playgrounds. While Didsbury has great amenities such as a hockey rink, swimming pool, and hospital to name a few, Airdrie is only 30 mins up the QE2, with Calgary 15 mins further. Small town historic charm, with a dynamic future make Didsbury the perfect place to call home. (id:60626)
RE/MAX Irealty Innovations
107-113 Main Road
Chapel Arm, Newfoundland & Labrador
Visit REALTOR® website for additional informationLocated 10 minutes from Long Harbour and 25 minutes from Come by Chance and Bull Arm. The building features a 16-foot ceiling (12’6” at the rear), steel siding, a steel roof with skylights, and a 12’ x 16’ electric garage door. The 6” reinforced concrete slab has an additional 12” at the door. A 12’ x 40’ mezzanine includes a workshop and an insulated, heated lunchroom below. It has 200 Amp service, lights, plugs, and a 6-camera security system. Eastlink installed. The lot is fenced with a steel gate, graded with Class A, and includes a truck loading dock and a 60x30 concrete pad for parking. Perimeter drainage ditches are in place, with the rear bordering a green belt. A second building (50x130, 22-foot ceilings) has its foundation and steel frame completed, with only 10 trusses left to finish the roof. Perimeter drainage piping is installed. This property also offers seasonal rental income, with winter months fully booked. (id:60626)
Pg Direct Realty Ltd.

