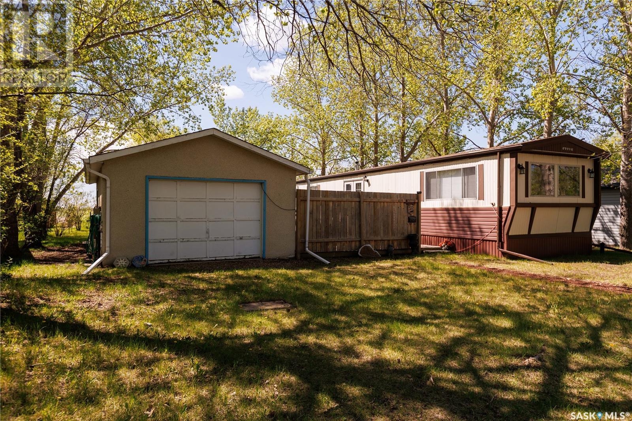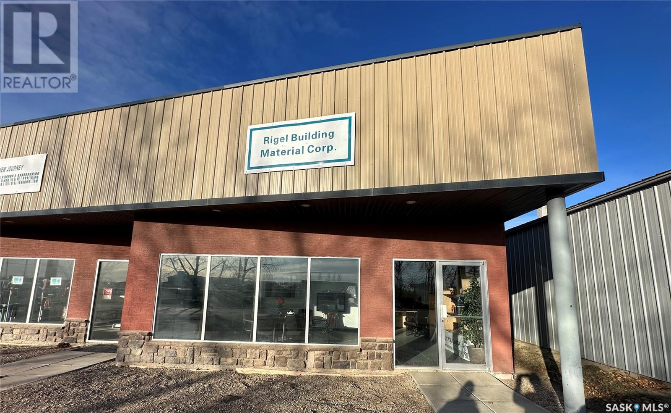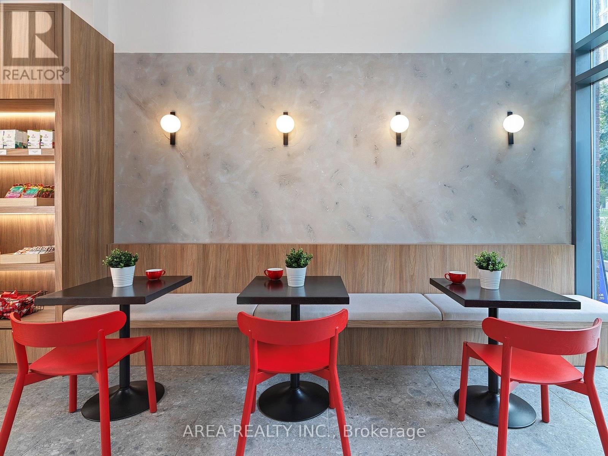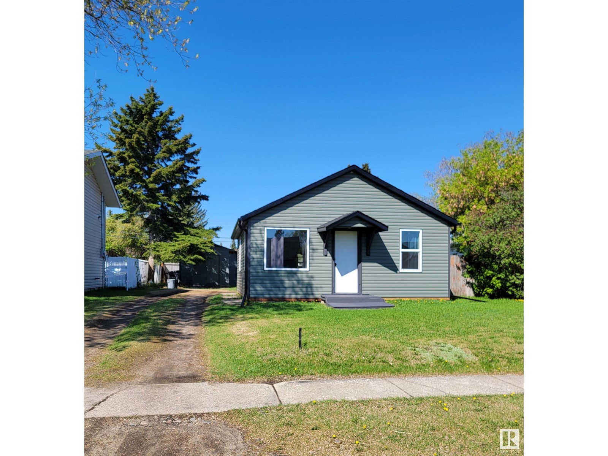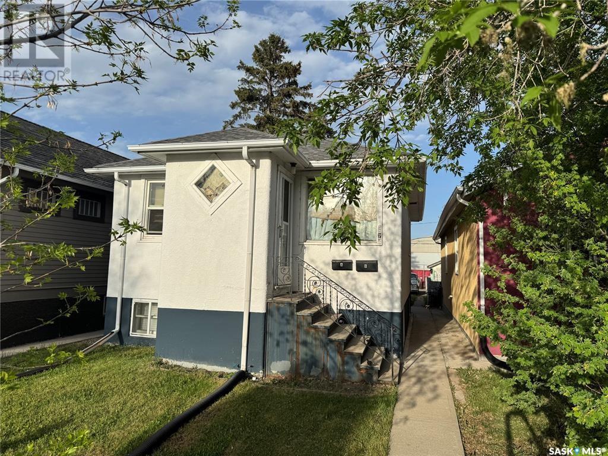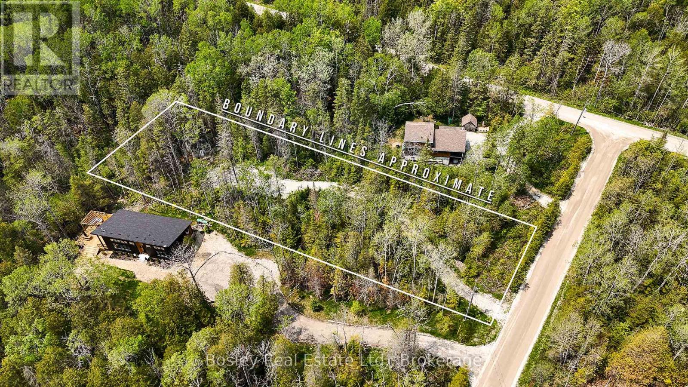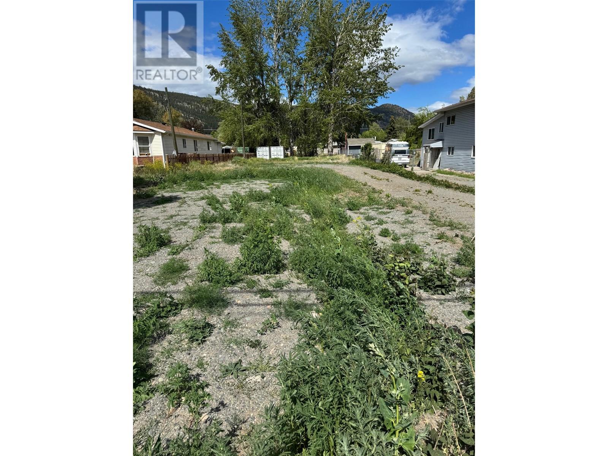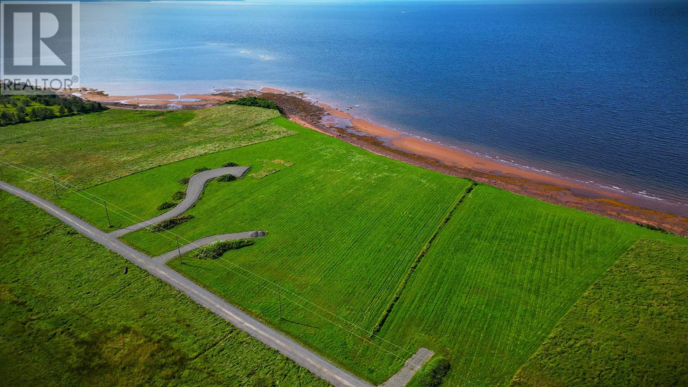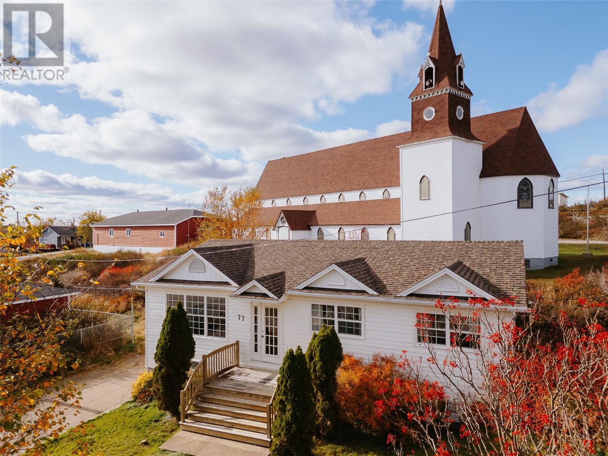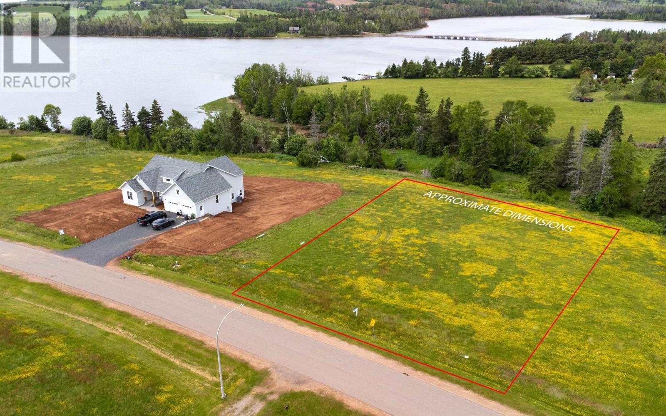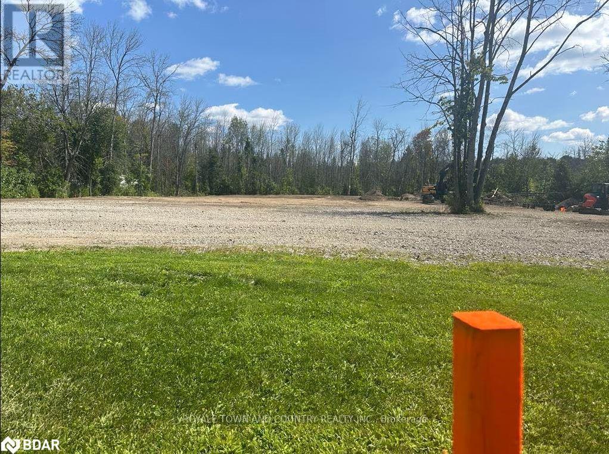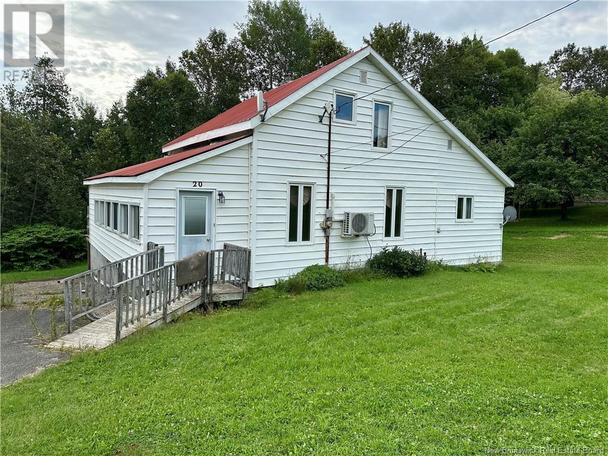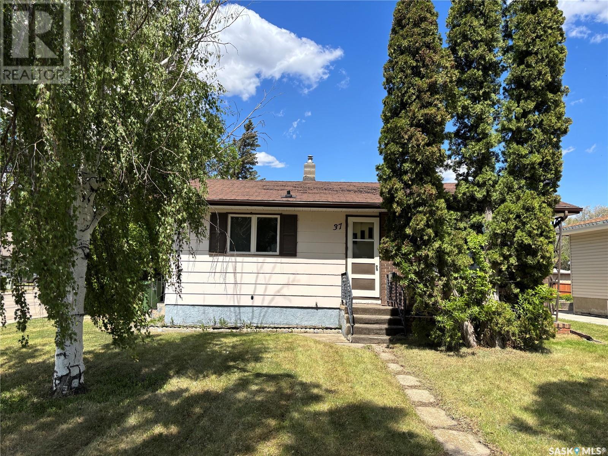302 820 5th Street Ne
Weyburn, Saskatchewan
Welcome to this thoughtfully designed 907 sq ft unit in a well-maintained 2012 building. Offering 2 bedrooms, 2 full baths including a private 3-piece ensuite, in-unit laundry, and all appliances included. This condo comes with one underground parking spot and is ideally located close to the new hospital. Perfect for professionals, first-time home buyers, or downsizers! Get ahold of your favourite Agent and come check this one out! (id:60626)
Century 21 Hometown
503 9800 Territorial Drive
North Battleford, Saskatchewan
Great opportunity for a local established business in North Battleford located in the Territorial Place mall. Learning Adventures Toys & Games. Open concept, well maintained 1582 sq. ft. of retail space, private office and bathroom. Don't miss out on this great opportunity to own a successful business that has been in business of 17 years. (id:60626)
Century 21 Prairie Elite
237 Amy Avenue
Alice Beach, Saskatchewan
Looking for a quiet retreat away from the everyday hustle? Alice Beach is about 1 hour NW of Regina with its own swimming beach and boat launch. Sitting on a 60' x 120' lot is a 924 sq. ft. home with a single detached garage. No need to haul water because this property has its own well. Great family space with living room and kitchen open to each other. Large windows on 2 sides bringing in the natural sunlight. Large living room has space enough for the entire family. Kitchen offers lots of cupboard space and storage. Fridge and stove will remain. Down the hall is 2 large bedrooms that could be converted back into 3 and a 3-piece bathroom. Laundry area but no washer and dryer. Linen and utility closets for additional storage. Fuelled by propane but gas is available at the resort. Peaceful surroundings and strong community environment. Enjoy evenings on the deck or around the fire pit after a day on the beach. Garage with automatic door opener. Lots of storage for your boat. Shed has pump and pressure system to supply house with water. 425 gallon holding water tank. 1,050 concrete septic tank. (id:60626)
Realty Executives Diversified Realty
7 403 Main Street
Aberdeen, Saskatchewan
Affordable customizable space located 15 minutes from Saskatoon in Aberdeen. This end unit commercial space offers very flexible uses. This bay is 13.6 height at eaves and 2207 Sq Ft. Storefront retail place with bathroom and warehouse at the back. Lots of space and a lot of potentials. Perfect for retail, office, medical, warehouse, small business the options are plenty. Open to offer ! (id:60626)
Royal LePage Varsity
3461 Macleod Avenue
New Waterford, Nova Scotia
Upgrade alert! A full 100 amp service and breaker panel upgrade including all new plugs, switches, wired in smoke detector, additional lighting added to the basement, a new porch light and a door bell has been installed by a licensed electrician in June 2025!! Welcome to 3461 MacLeod Ave, located in the lovely town of New Waterford! This home has had extensive exterior work done in the past few years, including all new roofing boards and shingles, new chimney from the roof up, the side entrance wall was completely rebuilt and finished with new siding, new side deck installed, exterior painting of front deck and trim, as well as a new oil tank, and electric laundry dryer in 2022. Walking in the front door you will be greeted by a cozy living room, 2 nice sized bedrooms, eat in kitchen and a full bathroom. Heading down to the basement you will find laundry facilities, utilities, and lots of space for storage in the dry basement. This home has been very well maintained over the years and would make a great starter home or a retirement home! (id:60626)
Coldwell Banker Boardwalk Realty
411 4th Street
Mclennan, Alberta
Nestled in the heart of scenic McLennan, Alberta, this inviting 5-bedroom, 3-bathroom home offers the perfect possibilities of comfort, style, and tranquility. With a little time and care this home has everything you need to live comfortably for years to come. Spanning almost 1,100 square feet, this property has abundant natural light, ample living space and is situated on a spacious, well-maintained lot. The kitchen and dining area are spacious and bright. There is ample cupboard and counter space. The living room is large with vaulted ceilings, giving the room a warm cozy feel. 3 bedrooms and 1.5 bath as well as a finished basement with family room, full bath, 2 bedrooms and lots of storage round out the inside. An added bonus is the renos that were recently completed in the basement; new luxury vinyl plank flooring and underlay, drywall, insulation, walls upgraded to 2x4 and paint - giving the space a fresh look and feel. Outside, the expansive yard offers plenty of room for outdoor activities, gardening, or simply enjoying Alberta’s natural beauty. A double garage provides ample parking and storage, while the quiet, family-friendly neighborhood ensures a peaceful living environment.This charming home is just minutes away from local amenities, parks, and schools, with easy access to nearby recreational spots for fishing, hiking, and boating. Experience the serene lifestyle of McLennan while enjoying modern comforts—schedule a viewing today and see this exceptional property firsthand! (id:60626)
RE/MAX Northern Realty
5306 50 Street
Ponoka, Alberta
Commercial building located in Ponoka's downtown area. Situated on 2 lots totaling 52' x 130' this 4048 sq. ft. building is suitable for a wide range of uses including retail, repair or service. There is a large open main area plus a loading/receiving area at the rear with an overhead garage door, office and a bathroom. Heating is boiler with overhead radiator/fan. The current tenant is an established new & used store which is also for sale (see MLS #A2226696) (id:60626)
RE/MAX Real Estate Central Alberta
108b - 233 College Street
Toronto, Ontario
Prime Café Opportunity just across from the University of Toronto main campus. Step into a thriving coffee and café business located at the bustling intersection of College and Spadina. This business offers a unique blend of specialty beverages and artisanal pastries, catering to a diverse clientele in the heart of downtown Toronto. Size: Approximately 719 sq ft of thoughtfully designed space and high ceilings. Seating: Cozy interior accommodating up to 6 patrons, with potential for expansion. Lease Terms: Competitive lease rate with favorable lease terms and long lease. Over 300k spent to build out this unit. Business Model: Established brand with a focus on high-quality coffee, unique beverages, and gourmet pastries. Location Advantages: High foot traffic area with a Walk Score of 99, attracting students, professionals, and tourists. Proximity to the University of Toronto, Kensington Market, and Chinatown enhances visibility and customer base. Bring your own concept or continue the existing business! (id:60626)
Area Realty Inc.
4712 48 St
Cold Lake, Alberta
SELLERS MOTIVATED! Charming 2 bedroom home with a heated porch addition, 2 sheds and a garage. NEW EXTERIOR UPGRADES: Windows, insulation, siding and shingles. Located on its own good sized lot in Cold Lake South. Walking distance to shopping and parks. Porch addition with staircase to the partial concrete basement with furnace, hot water tank and 220 power plug. 100 AMP panel. Updated flooring and baseboards. Plenty of parking and yard space to enjoy! Back alley with garage that has a concrete floor. Why pay rent? (id:60626)
Century 21 Lakeland Real Estate
109 7450 Rupert St
Port Hardy, British Columbia
Move right into this fully renovated and tastefully furnished 2-bedroom ground-floor unit in Harbourview, located in the scenic coastal town of Port Hardy. Known for its stunning beaches, abundant fishing, and unlimited outdoor activities, Port Hardy offers the perfect setting for nature lovers and adventure seekers alike. This unit was thoughtfully designed for both personal enjoyment or longer-term furnished rentals, featuring durable laminate flooring throughout, a sleek modern kitchen with ample storage and updated appliances, a refreshed bathroom, and spacious bedrooms. The building has recently undergone a complete envelope restoration, including new windows and siding, ensuring lasting value. Strata fees include heat, hot water, caretaker services, maintenance, and building insurance. With longer-term rentals permitted this property offers an ideal opportunity to enjoy coastal living or secure a profitable revenue stream. Call to view today! (id:60626)
Royal LePage Advance Realty (Ph)
1873 Broder Street
Regina, Saskatchewan
Cozy raised bungalow featuring 2 bedrooms on the main floor – a perfect starter home! The fully developed basement offers a separate entrance, shared laundry, a kitchen, one bedroom, and a spacious recreation room – ideal as a mortgage helper. A detached single garage adds extra convenience. Located in a central area close to amenities, schools, and transit. Call your agent today to book a showing! (id:60626)
Boyes Group Realty Inc.
6 Henwood Street
Northern Bruce Peninsula, Ontario
Build Your Dream Escape at 6 Henwood Street A Serene, Treed Lot Steps from the Lake-- Welcome to 6 Henwood Street a rare opportunity to own a beautifully treed and private 112 x267 lot just minutes from the crystal-clear waters of Lake Huron. Tucked away in a peaceful setting, this property offers the perfect backdrop for your dream cottage or year-round home. A garden shed is already in place, making it easy to store tools or gear while you plan your build. Many fruit trees already in full bloom, including: 5 different types of apple, 2 pear, 2 plum and a peach tree! Located just 15 minutes from the charming town of Lions Head, you'll find all the essentials from grocery stores and the LCBO to local shops and cafes. Stroll along the scenic marina, relax on the sandy public beach, or hike the nearby trails with breathtaking views of the Niagara Escarpment. Only 30 minutes to Tobermory, a renowned destination at the tip of the Bruce Peninsula, you're within easy reach of Bruce Peninsula National Park, Flowerpot Island, and some of Canada's clearest waters for kayaking, scuba diving, or glass-bottom boat tours. Its a nature lovers paradise, and the gateway to adventure and don't forget Sauble Beach, just 40 minutes away one of Ontario's most popular beach destinations known for its 7 kilometers of white sand shoreline, warm shallow waters, and laid-back summer vibes. Its the kind of place where families return year after year and it's right in your backyard. Whether you're looking to build a seasonal getaway or a peaceful full-time retreat, 6 Henwood Street offers the space, tranquility, and unbeatable location to bring your vision to life. (id:60626)
Bosley Real Estate Ltd.
1459 Quilchena Avenue
Merritt, British Columbia
Don't miss this opportunity to own a beautiful, flat lot in the heart of Merritt. With water and sewer connections already in place, this property is ready for your building plans. Ideally situated along the scenic Nicola River, it offers peaceful surroundings while being just a short walk from all the amenities of downtown Merritt. Whether you're looking to build your dream home or invest in a growing community, this lot offers the perfect combination of convenience, nature, and potential. LISTED BY RE/MAX LEGACY (id:60626)
RE/MAX Legacy
Lot 37 Sea Glass Terrace
Pugwash, Nova Scotia
Pugwash Point is a breathtaking location with panoramic ocean vistas, outstanding sunsets, and perfect peace. Located within a healthy walking distance of Pugwash where you will find schools, a new public library, a new hospital, a pharmacy, cafes, restaurants and bakeries, marinas, groceries, a liquor store and more. Pugwash Point strikes a harmonious balance between village living and oceanfront tranquility. If youre looking for something special, youve found it. Pugwash Point lots are unique from anything else on the North Shore. When you build here, you have a place to work, a place to rest, and an ocean for play. Developed across three tiers, Pugwash Point lots are laid out so that all can enjoy the ocean. The prime Ocean Tier has direct access to a sprawling shoreline, beautiful beaches and sandbars. The raised Terrace Tier has sweeping views across the Northumberland Strait, while the elevated Top Tier has panoramic ocean and landscape views. Every lot has access to the beautiful beaches and ocean water. Spectacular. Lot 37 is on the Terrace Tier with fantastic panoramic views and deeded beach access. The lot is cleared and ready for your build. Your lot also has access to a green space that includes a beautiful large pond. For more information be sure to check out the drone video and information brochure which details all the fabulous sports, entertainments and facilities in Pugwash and nearby. Pugwash Point. Where the sun warms your heart and the sea lifts your spirit. (id:60626)
Engel & Volkers
77 Quay Road
Badger's Quay, Newfoundland & Labrador
Welcome to 77 Quay Road in Badger's Quay! If you're searching for an affordable, move-in ready home in New Wes Valley, this one is a charmer! With three bedrooms on the main level, a fourth downstairs, and a one bedroom apartment on the ground level, this freshly painted home is definitely big enough for your family, and perfect for anybody who'd perhaps like some extra space (and privacy!) for extended family, too. It's also an ideal opportunity to earn some rental income - you could live upstairs and rent out the apartment, or you could rent out both levels as monthly or nightly vacation rentals. On the main level, the side entrance leads to a large shared kitchen / dining area, with hardwood floors, endless drawers and cabinets, built-in appliances, and an island with a cooktop. Two sets of french doors lead you to the living room - spacious and full of natural light, thanks to lots of windows and the clear front door. Down the hall, a large landing, where you'll find three decent-sized bedrooms, a three-piece bath, and closets for storage. Downstairs, there's shared laundry, a tiled entryway and second entrance, as well as a fourth bedroom. Big (but cozy!), the open concept kitchen / living / dining room in the apartment features wainscotting, pot lights, and more hardwood floors. There's also a large bedroom, three-piece bath featuring a stand-up shower, and an extra room you could use for a home office or home gym. Updates in recent years include a new septic tank, hot water tank, and patio, all in 2021. Shingles and windows were also replaced ten years ago. Outside, lots of curb appeal in the front, and St. Brendan's Anglican Church in your backyard just adds more character. This well-priced home could be a solid investment opportunity or a solid starter - the choice is yours. (id:60626)
Keller Williams Platinum Realty - Gander
2449 Rooney Road E
Edwardsburgh/cardinal, Ontario
This Partially Cleared Level Lot Is The Perfect Canvas For Your Dream Home! Just Minutes From The Highway, Take A Scenic Drive Down a Country Road And Envision The Possibilities. With Nearly 5 Acres, A Completed Survey, Drawings, And An Existing Well, Much Of The Groundwork Is Already Done For You. Enjoy A Private And Peaceful Lifestyle While Living Close To The Beauty Of The St. Lawrence River, The International Bridge, And The Charming Community Of Johnstown. Don't Miss This Incredible Opportunity To Make It Yours. (id:60626)
Royal Heritage Realty Ltd.
Lot Alexander Drive
Clyde River, Prince Edward Island
Here's your chance to own one of the last remaining lots in this highly desirable, upscale subdivision. The 12-minute drive from Charlottetown will bring you to the peace and tranquility of this exclusive neighborhood, edging on the West River. The sloping property allows for a walkout build and admirable sunsets and sunrises. Located near the Clyde River Golf & Country Club. Protective covenants are in place to protect your investment. (id:60626)
Provincial Realty
136 Cooper Street
Cambridge, Ontario
Excellent Convenience with Vape Store in Cambridge, ON is For Sale. Located at the busy intersection of Cooper St/Hammet St, High Traffic Area, and More . Surrounded by Fully Residential Neighbourhood, Schools, Close to Parks and More. Excellent Business with Great Sales, Low Rent, Long Lease and more. There is lot of potential for business to grow even more. Convenience Monthly Sales: Approx. $28,000 - $35,000, Vape Sales: Projected $3000/month, Rent incl TMI & HST: $1695/month, Lease Term: Existing 5 + 5 years Option to Renew, Tobacco Sales Portion: Approx. 30%, Other Sales Portion: 70%, Lotto Commission: Projected Approx. $1500 - 2000/monthly, ATM: Approx.$100 per month, Bitcoin: $300/month. (id:60626)
Homelife/miracle Realty Ltd
81 Balmoral Road
Grande Anse, Nova Scotia
This is a very special piece of property! It was home to the amazing 45-foot white spruce tree donated by the seller for the province of Nova Scotia to gift to the city of Boston in 2020. A longstanding tradition of great importance to many, a Tree For Boston is sent by the province each year to the U.S. city as thanks for its assistance after the Halifax Explosion. The tree is on display in Boston Common during the holiday season. This property of nearly 100 acres continues to be home to several trees of similar height, and if that doesn't speak to the fertility of the land, the size of the vegetables planted there in recent years certainly does! Add to this the beautifully clean spring water present on the acreage and the babbling Black River Brook which meanders through, and you know you'll be living in paradise. Enjoy visits from birds and deer in complete peace in this lush and natural setting, while being only minutes away from local attractions - including a fantastic golf course - and amenities. Close to the famed Bras D'Or Lakes and less than an hour from the world-renowned Cabot Trail, you have 1,075 feet along a public, maintained road with easy access to utilities connections. With no restrictive covenants, the freedom to use this property as you wish is all yours. Perfect for homesteading, with some of Nova Scotia's best fishing and hunting at your own back door and access to an extensive network of ATV trails! (id:60626)
Engel & Volkers
48 Amelia Street
Sydney, Nova Scotia
Welcome to 48 Amelia St, where the bottom of the home has been converted to two one-bedroom apartments. Upstairs has three bedrooms, a shared main level, a kitchen, and a bathroom. One of the apartments on the main level has undergone some renovations recently, with new flooring in the kitchen. There have been some upgrades within the last couple of years, an updated roof, a newer oil tank, furnace, and hot water tank. As is, where is. (id:60626)
RE/MAX Park Place Inc.
Lot 45 River Road
Kawartha Lakes, Ontario
Perfectly situated half acre building lot just off of River Road with municipal water access point to the Burnt River. Ideal for launching your kayak or canoe. Level lot that has been cleared in a desired Waterfront community. On a 4 Season Private Rd. This property is awaiting for you to build your dream home or cottage property. (id:60626)
Royale Town And Country Realty Inc.
20 Roulston Avenue
Plaster Rock, New Brunswick
Welcome to Plaster Rock, home of the world-famous Pond Hockey Tournament and a haven for outdoor enthusiasts! Perfectly situated close to hunting, fishing, ATV trails on the NB Trail system, and endless recreational opportunities, this spacious 4-bedroom, 2-bathroom home offers comfort and convenience in a great location. The main floor features a primary bedroom, full bathroom with laundry, a spacious kitchen, dining room, and a cozy living roomperfect for family living. The home is equipped with an updated electrical panel and a durable metal roof, giving you peace of mind. A bright sunporch wraps around two sides of the home, providing the perfect space to relax, while a rear deck offers additional outdoor enjoyment. A detached single-car garage with a separate storage area adds extra functionality, and the property is within walking distance of all local amenities. Whether youre looking for a family home or a recreational getaway, this property checks all the boxes! Call today to schedule your own personal viewing of this property. (id:60626)
Exit Realty Elite
147 Pleasant Street
Grand-Sault/grand Falls, New Brunswick
Affordable & Convenient Living in Grand Falls, NB! Welcome to this well-maintained two-bedroom, one-bath homean ideal option for first-time buyers, downsizers, or investors. Situated in a central location, youll enjoy quick access to schools, shopping, dining, and everyday amenities. The home offers comfortable living year-round with an energy-efficient heat pump providing both heating and cooling. Step out onto the back deck, perfect for relaxing or hosting friends, and take advantage of the additional storage area for added practicality. The walkout basement offers great potentialuse it for storage now or finish it later for extra living space. This is currently the most affordable property in the area, offering exceptional value and opportunity. Dont miss your chancebook your private viewing today! (id:60626)
Exit Realty Elite
37 Henderson Street W
Yorkton, Saskatchewan
Here is your opportunity to get into a two bedroom home at an affordable price! Potential for an investor, downsizer, first time home buyer or a small family! A light an bright eat in kitchen with stainless steel appliances that flows into a bright good sized living room. There is an updated bath was well two good sized bedrooms with a good amount of storage. Basement has a two piece bath with room for furture development. There is a one car garage with a private back yard for you to enjoy!!! (id:60626)
RE/MAX Blue Chip Realty



