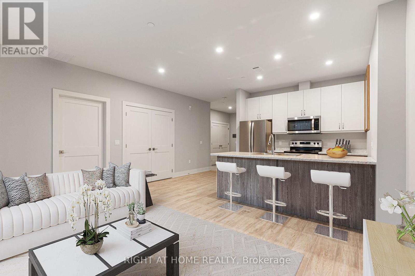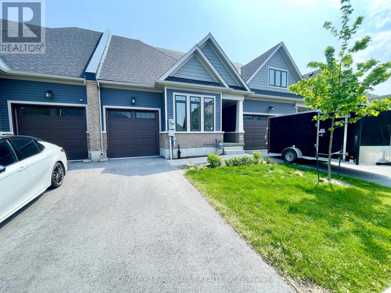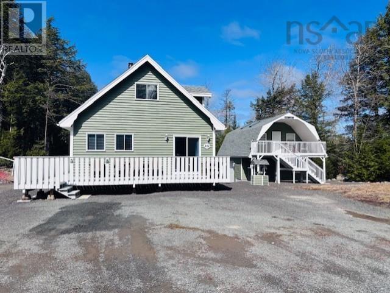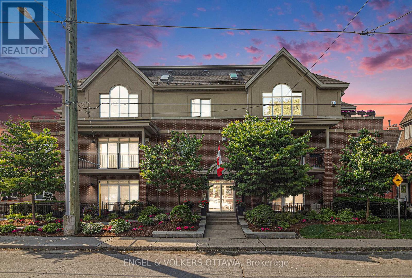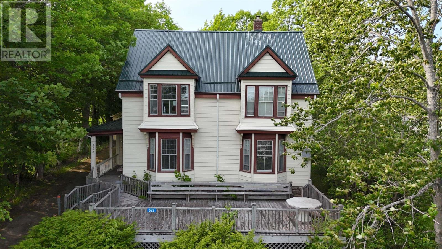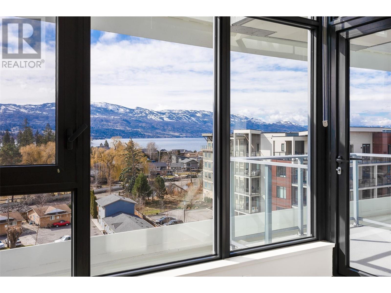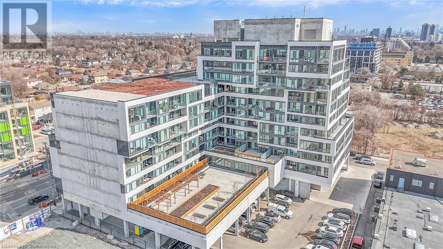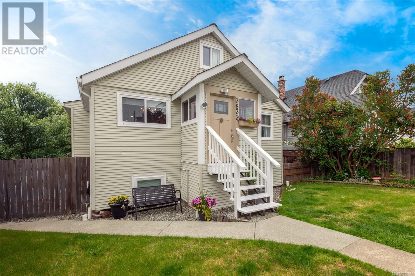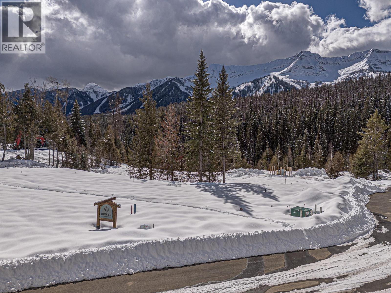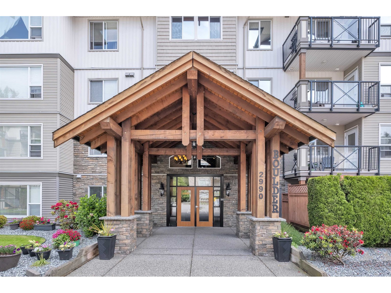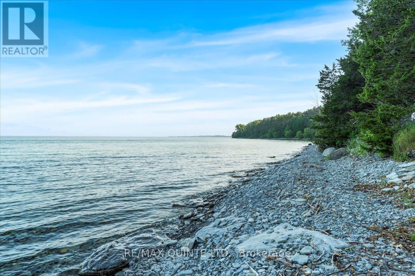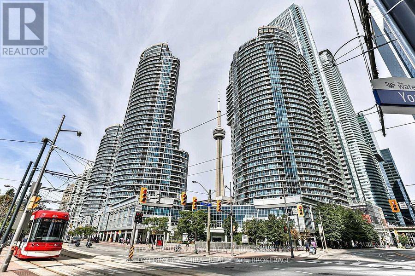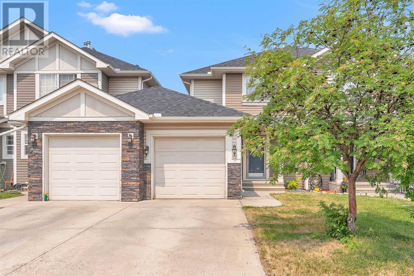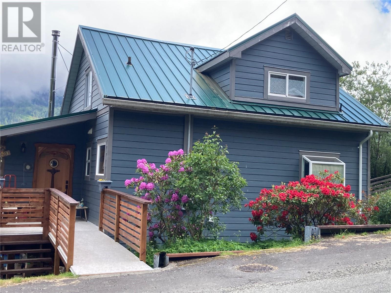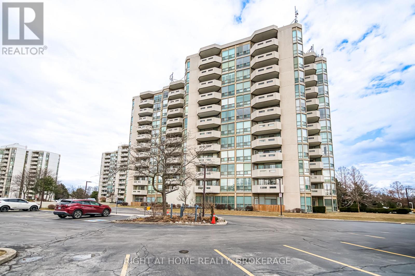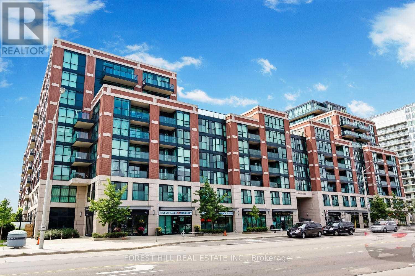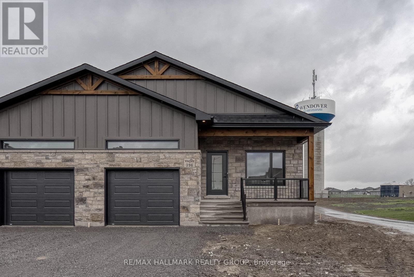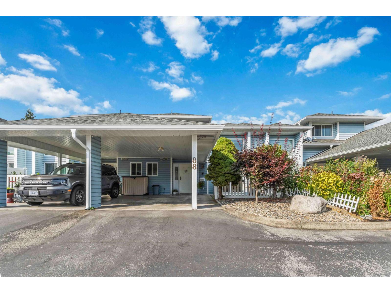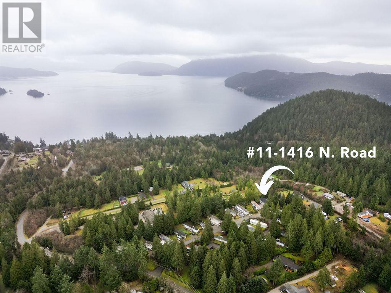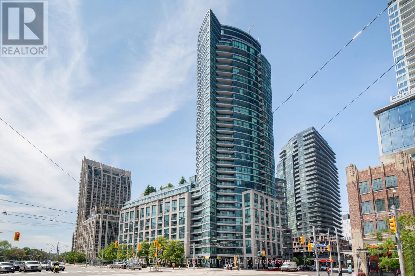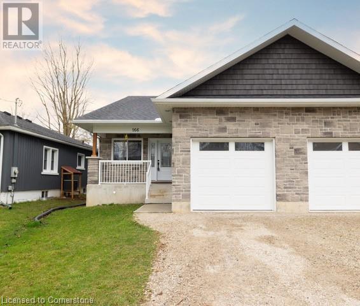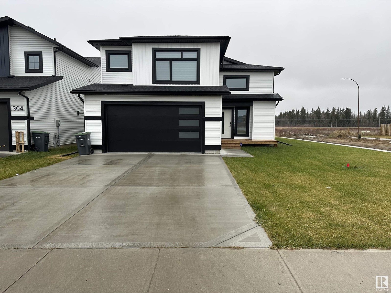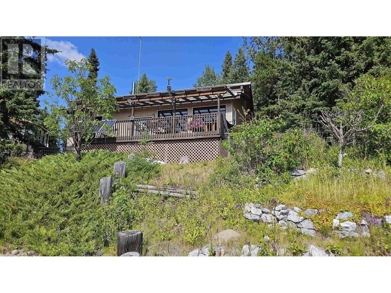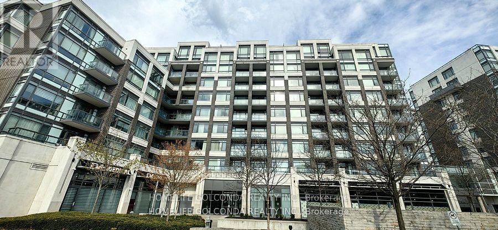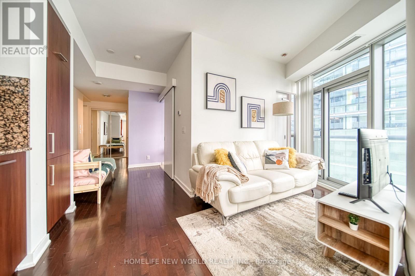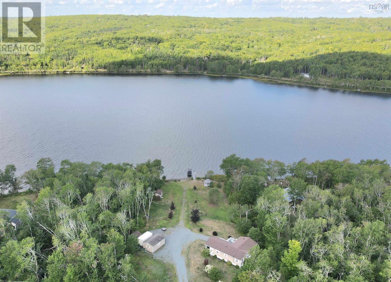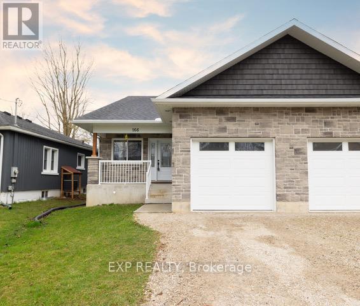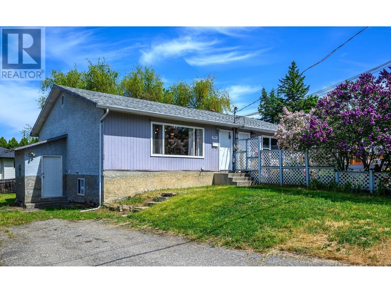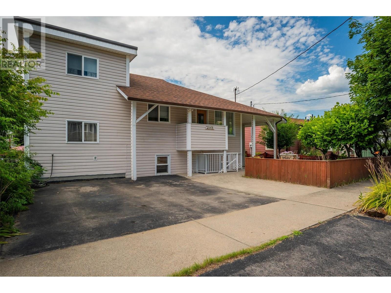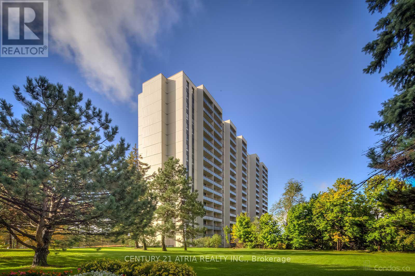210 Birch Bay Lane S
Tay Valley, Ontario
Escape to the serenity of Bennett Lake with this charming 3-bedroom chalet-style cottage. Nestled on a pristine shoreline, this property offers breathtaking views and crystal-clear water, perfect for swimming, fishing, kayaking, or simply relaxing. With deep water off the dock, its ideal for diving or mooring your boat, ensuring endless lakeside enjoyment. Fully equipped with appliances and furnishings/contents included, this turnkey retreat is ready for you to start creating unforgettable memories with family and friends. The open-concept kitchen, dining, and living area provides a welcoming space to gather, complete with a cozy pellet stove that's perfect for cool mornings or evenings at the lake. The main floor also features a convenient bedroom and a 3-piece bathroom, while the upper level offers two bedrooms, ensuring comfortable accommodations for everyone. The sunroom is a standout feature, offering a bright and tranquil space to unwind while soaking in the stunning waterfront views. Whether its your morning coffee or an evening sunset, this space is sure to be a favorite. The insulated cottage comfortably sleeps up to 10 guests, thanks to the inclusion of a pull-out couch in the living room and a futon in the sunroom, making it perfect for hosting larger groups. Outdoor enthusiasts will love the lakeside shed, providing easy storage for water toys and accessories, and the included dock ensures effortless access to all your favorite water activities. Recent updates, including upgraded windows, add peace of mind and enhance the overall comfort of this delightful property. This inviting cottage on Bennett Lake is the perfect place to escape, relax, and create lasting memories. Whether you're looking for a peaceful weekend retreat, a summer-long getaway, or a snowmobile chalet, this property has everything you need to enjoy lakeside living at its finest. Don't miss your chance to own this slice of paradise! **EXTRAS** All furniture and contents included. (id:60626)
Realty Executives Real Estate Ltd
1 Wood's Road
Gambo Pond, Newfoundland & Labrador
If you are looking for a bright spacious home with an outstanding pond view..look no further! This 2 storey, 3 bedroom home nestled at the water’s edge on Gambo Pond will deliver! Open concept kitchen, dining and living spaces with electric fireplace, main bath and bedroom are on the main floor. Upstairs you’ll find the loft area, a great place to relax with a good book or watch a movie, 2 bedrooms and half bath. A 24x28 extension was added as a garage with epoxy floor which is currently utilized as an entertainment/games room. Also has laundry and patio doors leading to the deck with a view! After a hard work day, sit out on the large deck, breath in the country air, let the beautiful view and sounds of nature wash away your cares. 200 amp electrical with electric heat and 2 mini splits to keep you warm in the winter and cool in the summer. New well and septic in 2023. The location provides lots of privacy with southern exposure. A quiet retreat or year round living, this property is a must see!! Just 30 minutes from Gander. (id:60626)
Sutton Group - Beatons Realty Ltd.
107 - 18 Campus Trail
Huntsville, Ontario
Discover The Alexander at Campus Trail, where this first-floor condo shines with a spacious 1-bed plus den layout and 2 full baths across nearly 1000 sq ft. Modern luxury meets practical design, complete with high-end stainless steel kitchen appliances. Crafted with both style and practicality in mind, this modern sanctuary is kitted out with all the latest must-haves. You'll love the wide-open feel of the living, dining, and kitchen areas. Bask in the natural light from large windows, and step out to a serene patio. Embrace smart-home tech, keyless entry, and energy-efficient ICF construction. Charge your EV at your own spot prewired for a 240V plug, store gear in a heated locker, The Alexander doesn't skimp on amenities, with a social room perfect for hosting, and outdoor delights like a firepit lounge, a pickleball court and many nature trails. Located in Huntsville, you're amidst Muskoka's calm and town conveniences. Say goodbye to shoveling snow, and hello to your new lifestyle. You get the tranquility of Muskoka with the convenience of countless town amenities - all within easy reach, including a hospital for your peace of mind. So don't let this gem slip away - it's ready to be called your new home. (id:60626)
Right At Home Realty
44 - 4311 Mann Street
Niagara Falls, Ontario
Welcome to 4311 Mann Street, a beautifully upgraded 2-bedroom, 2-bathroom bungalow-style condo townhouse in the heart of Chippawa Village, Niagara Falls. This move-in ready home features an open-concept layout, a stylish kitchen with stainless steel appliances and custom cabinetry, hardwood floors throughout, and smart-home upgrades including a digital thermostat and keyless entry. The spacious primary suite offers a walk-in closet and ensuite, while the unfinished walk-out basement with bathroom rough-in provides endless potential. Enjoy low-maintenance living with lawn care and snow removal included, all just minutes from scenic trails, the Niagara River, golf, parks, and highway access. (id:60626)
Century 21 Innovative Realty Inc.
351 Narrows Road W, 351 Narrow Road
Labelle, Nova Scotia
Cottage country! Welcome to 351 Narrows Road Labelle. This stunning property has a bit of everything! Sitting on 27 acres of pristine land, a rare find! This home built in 1999 is a chalet style home in immaculate condition, offering a large white kitchen with breakfast bar, includes appliances. There is a small dining space with patio door looking out on Black Rattle Lake across the street, and wrap around deck. The living room has beautiful laminate floors and wood stove with stone wall behind it. The main floor also offers a large main bath with tub/shower combo. The upper level has 2 large bedrooms with walk in closets and a 2 pc bath/laundry combo. The detached 1 car garage was built in 2016 and offers the best hang out spot in the neighborhood! The garage is 24x24 lots of storage room for all the toys! The upper level loft offers an additional 576 sq ft living space and is amazing with pool table, big screen TV, bar fridge, lounging area and pub style table. Outside offers a fire put area with swing chairs, a wood shed, utility shed, decks on the house and loft, and 140 feet Approx of lake front on Molega lake way at the back of the property! prefect spot for a bunkie and dock, boat. PLEASE REVIEW HOW FAR IT IS TO THE WATER! (id:60626)
Royal LePage Anchor Realty
351 Narrows Road W, 351 Narrow Road
Labelle, Nova Scotia
Cottage country! Welcome to 351 Narrows Road Labelle. This stunning property has a bit of everything! Sitting on 27 acres of pristine land, a rare find! This home built in 1999 is a chalet style home in immaculate condition, offering a large white kitchen with breakfast bar, includes appliances. There is a small dining space with patio door looking out on Black Rattle Lake across the street, and wrap around deck. The living room has beautiful laminate floors and wood stove with stone wall behind it. The main floor also offers a large main bath with tub/shower combo. The upper level has 2 large bedrooms with walk in closets and a 2 pc bath/laundry combo. The detached 1 car garage was built in 2016 and offers the best hang out spot in the neighborhood! The garage is 24x24 lots of storage room for all the toys! The upper level loft offers an additional 576 sq ft living space and is amazing with pool table, big screen TV, bar fridge, lounging area and pub style table. Outside offers a fire put area with swing chairs, a wood shed, utility shed, decks on the house and loft, and 140 feet Approx of lake front on Molega lake way at the back of the property! prefect spot for a bunkie and dock, boat. PLEASE REVIEW HOW FAR IT IS TO THE WATER! (id:60626)
Royal LePage Anchor Realty
104 - 400 Mcleod Street
Ottawa, Ontario
Offering an exceptional blend of comfort, functionality, and urban convenience, this ground-level condo at 400 McLeod delivers an ideal lifestyle in the heart of Centretown. Located within a well-managed building, the unit provides 1,085 sq. ft. of bright, open living space with direct access to a private terrace - perfect for enjoying morning coffee or entertaining outdoors. Inside, the main living area features a warm, open-concept layout designed for modern living. The foyer opens into a stylish kitchen equipped with natural wood cabinetry, a large center island with an integrated sink, and a distinctive hexagonal tile backsplash. The kitchen flows seamlessly into the expansive living and dining area, highlighted by hardwood floors, a sleek natural gas fireplace with modern tile surround, and oversized sliding doors that connect to the stone patio with raised garden beds. The spacious primary bedroom offers hardwood floors, double closets, and a private ensuite with a walk-in corner shower and a separate soaker tub. A versatile second bedroom - ideal for guests or a home office - features a double-door closet and enjoys easy access to the second full bathroom, complete with a combination tub and shower. Additional conveniences include an in-unit laundry room with storage space, central air conditioning, and one underground parking space. Residents of this spectacular building enjoy a prime location steps from Bank Street and Elgin Street shops, cafés, restaurants, the Canadian Museum of Nature, and public transit, with easy access to downtown Ottawa. (id:60626)
Engel & Volkers Ottawa
1501 13303 Central Avenue
Surrey, British Columbia
2 Bed 2 bath + Den includes huge 227 Sqft Approx of wrap around balcony with beautiful panoramic City and Valley view This corner unit is centrally located and walking distance to all transit, shopping, endless dining options and recreation at your doorstep. THE WAVE is only 9 years old includes gym, rooftop deck, media room and even a dog wash. Call for more details (id:60626)
Century 21 Aaa Realty Inc.
523 Chebucto Street
Baddeck, Nova Scotia
Step into the historic charm of this former Manse, nestled centrally yet privately on the Main Street of the quaint village of Baddeck. Originally constructed in 1902 for Knox Presbyterian, this stately residence boasts a solid build with intricate details. Situated on 0.4 of an acre of gently sloping land, this property offers panoramic views of Baddeck Waterfront, Kidston Island, and the iconic lighthouse. Zoned for both residential and commercial use, with prime exposure on Main Street, the possibilities are endless whether you envision a charming home retreat or a thriving business venture. As you enter, you're greeted by the grandeur of tall ceilings that extend throughout. Natural light floods in through windows in every room and classic hardwood floors adorn the main level. The main floor features a well-appointed kitchen, a formal dining room, and a spacious living room. Completing the main level is a convenient bedroom and a full bathroom, along with dual entries for easy access from either the back parking area or the inviting front deck. Venture upstairs to discover three more bedrooms, including a generously sized master, and a large 4-piece bathroom. A staircase leads to the third floor, offering the potential for additional living space or creative development opportunities. Baddeck itself is a vibrant waterfront village, renowned as the gateway to the Cabot Trail. From its bustling marina and picturesque boardwalk to its array of dining options, shops, and essential amenities such as grocery stores, hospitals, and schools, this community has everything you need for a fulfilling lifestyle. Don't miss your chance to own a piece of Baddeck's rich history and vibrant future schedule a viewing with your realtor today and experience the timeless allure of this remarkable property! (id:60626)
RE/MAX Park Place Inc.
3699 Capozzi Road Unit# 705
Kelowna, British Columbia
The lowest-priced Lake View unit ever offered at Aqua! Due to its location, future investment potential, the developer's reputation, and the views, this development was sold out on day one of its launch! Offering a unique connection to Okanagan Lake, Pandosy Village, and first-class amenities, this bright, modern, and well-laid-out apartment is a place anyone would love to relax in. Step outside and enjoy AQUA’s world-class amenities, including an outdoor pool, hot tub, BBQ area, fireside lounge, outdoor kitchen, conference room, co-working space, plus a 2,000 sq. ft. gym and yoga area. There’s even a dog wash station (no pet size restrictions here!). This unit comes with one covered, secure parking stall, a separate storage locker, and a 2, 5, & 10-year new home warranty. Live where you play—just steps from the water in the heart of Kelowna’s favorite neighborhood, where you’re an easy stroll or bike ride away from boutique shopping and dining. This one is move-in ready! (id:60626)
Coldwell Banker Executives Realty
5513 Conestoga St Nw
Edmonton, Alberta
Step into this bright and beautiful 2-storey home in Griesbach! Enjoy vinyl plank flooring and large front windows that flood the open-concept main floor with natural light. The living space flows into a dining area and modern kitchen, with access to a sunny backyard featuring a large deck, pergola, and low-maintenance landscaping—perfect for summer entertaining. A 2-pc bath completes the main level. Upstairs you'll find 3 bedrooms, including a primary with ensuite, a 4-pc bath, and convenient upstairs laundry. The fully finished basement offers a spacious rec room, additional bedroom, bathroom, and storage. Situated on a corner lot with a double detached garage and rarely found RV PARKING — this home is a must-see! (id:60626)
Royal LePage Prestige Realty
905 - 357 King Street W
Toronto, Ontario
Welcome to 357 King West - where style meets substance in Toronto's iconic Entertainment District. This contemporary 1-bedroom + den, 1-bath suite blends clean design with urban energy, featuring 9-ft smooth ceilings, floor-to-ceiling windows, and refined modern finishes. With quartz countertops, a matching backsplash, and a full-size stainless steel appliance package, the sleek kitchen delivers both style and function, while the open living area provides the perfect spot to unwind above the city buzz. Enjoy an impressive lineup of amenities, including a 42nd-floor rooftop terrace with skyline views, a fully equipped fitness centre, co-working lounge, and a 24-hour concierge. With transit at your door and the city's best dining, culture, and nightlife all around you, live where it all happens. *Some Photos have been Virtually Staged* (id:60626)
Century 21 Millennium Inc.
859 The Queensway Unit# 412
Toronto, Ontario
If there's one thing we can all agree on, it's that we could all use a few extra steps in our day. This location provides just that, with everything you need just steps away. From delightful bakeries and cafes to amazing restaurants and more, you’ll be sure to discover your new favorite spot. Unit 412 is ideal for investors, first-time homebuyers, and working professionals alike, offering a perfect blend of comfort and style. The spacious open-concept floor plan serves as a versatile canvas for your design inspirations. The kitchen is designed with quartz countertops, white backsplash, and SS appliances, all overlooking the large den. This den offers a wide range of possibilities, whether you need an extra seating area, home office, or guest space—the options are endless. The living room is bathed in natural light and seamlessly flows with the kitchen, making it perfect for both entertaining and relaxing. The bedroom, surrounded by light, looks onto a beautiful balcony where you can enjoy an afternoon coffee while watching the sunset. The balcony also overlooks a charming courtyard, ideal for people-watching. For entertainment, the building features a stunning media room with a wet bar and billiards area, overlooking the courtyard. You’re sure to enjoy BBQ season in this inviting space! After a workout at the gym, you can take a short 10-minute drive to the lakeshore to unwind further. Additional amenities include 24/7 concierge service, a playroom, and a yoga studio—this building is designed to meet everyone’s needs. With everything you need just steps away, this is the perfect place for anyone seeking comfort, convenience, and style. (id:60626)
Royal LePage Wolle Realty
3832 7th Ave
Port Alberni, British Columbia
Step inside and you’ll feel it right away - this is a home that just fits. Light floods through large windows, creating a space that’s bright, calm, and easy to love. The layout is thoughtful, offering room to grow, relax, and gather. The updated kitchen is the heart of the home, with quartz counters, a tile backsplash, shaker cabinets, and a generous eat-in island. It flows seamlessly into a light-filled living room, ideal for everything from slow mornings to lively dinners. The main level also features an updated full bath, a spacious primary bedroom, and a second bedroom that’s perfect for guests, kids, or a home office. Upstairs, a flexible loft opens up possibilities. Creative space, a quiet retreat, or both. Downstairs, the large family room offers a cozy escape, paired with two more bedrooms (one with a walk-through closet and updated ensuite), a laundry room, and suite potential. Outside, the fully fenced yard is a private haven with raised garden beds, a dog run, a shed, and laneway access. The sellers spent their first summer here planting and harvesting veggies, a ritual that made evenings feel extra special. You're a short walk to shops, a pharmacy, and local eats. With the highway just two blocks away, quick getaways are easy, too. With a new hot water tank, newer paint, windows, lighting, and a lifetime transferable leaf gutter protection system, this home is as practical as it is beautiful. Now, as the sellers start a new chapter out of town, this home is ready for its next story. Let’s book a private viewing whenever you're ready. (id:60626)
Royal LePage Pacific Rim Realty - The Fenton Group
Pr. Lt 15 Wildflower Lane
Fernie, British Columbia
Discover The Cedars, Fernie’s premier neighborhood, where breathtaking mountain views, spacious lots, and a peaceful setting provide the perfect canvas for your dream home. Nestled among an extensive trail network, this location offers direct access to mountain biking, hiking, trail running, snowshoeing, and cross-country skiing—right from your doorstep. Perfectly positioned just three minutes from both Fernie Alpine Resort and the historic downtown, The Cedars blends adventure with convenience. With the newly completed paved trail into town, you can explore all that Fernie has to offer—no car required! Lot 15 stands out with its elevated position, stunning views, generous size, and potential for a walkout design—all with no rear neighbors for added privacy. Take a stroll through Fernie’s most sought-after community and envision the possibilities! Sellers have a home design plan whereby building plans are negotiable. 'Fernie- Where Your Next Adventure Begins!' (id:60626)
RE/MAX Elk Valley Realty
110 2990 Boulder Street
Abbotsford, British Columbia
Beautifully maintained and updated 2 bed, 2 bath ground floor condo in West Abbotsford. Features an east-facing patio, open-concept kitchen with new cabinets, quartz counters, and stainless steel appliances. Bathrooms include cabinets, granite counters, and modern flooring. Enjoy in-suite laundry, ample storage, and 1 underground parking stall. Located close to shopping, schools, banks, recreation, and public transit. A move-in-ready home offering comfort, style, and convenience. Book your private showing today! (id:60626)
Century 21 Coastal Realty Ltd.
106 Newson Court
Summerside, Prince Edward Island
Prime Location! Well-maintained and spacious 3+1 bedroom side-split home nestled in a highly sought-after family-friendly neighborhood. Enjoy the privacy of a wooded lot just a short walk from the hospital, schools, and the popular Rotary Friendship Park and walking trails. Shopping and additional amenities are also conveniently nearby. The main level features a bright, functional kitchen with ample cabinetry and counter space, a generous living room, and a dining area with patio doors that open onto a brand-new private deck?perfect for outdoor entertaining. Upstairs, you'll find three comfortable bedrooms and a large full bathroom with direct access to the primary bedroom. The third level offers a spacious, light-filled rec room, a fourth bedroom, and a combined bath/laundry room. The fourth level includes two versatile rooms ideal for a home office, gym, or additional storage. Additional highlights include a large detached garage and recent updates such as new roof shingles, hot water heater, appliances, electric heating, updated electrical panel, and a newly installed wired 2.2 automatic generator for peace of mind. This is a rare opportunity to own a versatile family home in a prime location?don?t miss out! (id:60626)
Royal LePage Country Estates 1985 Ltd
102 Dorenberg Lane
Prince Edward County, Ontario
Nestled on nearly an acre of land along a quiet private laneway, this cozy seasonal cabin offers 150 feet of sparkling Lake Ontario shoreline. Surrounded by mature trees, the property provides both shade and privacy perfect for tranquil getaways. Used seasonally for over 40 years, the cabin features a comfortable living area, a functional kitchen space, two bedrooms, and a den ideal for hosting guests or enjoying peaceful moments indoors. Whether you're looking for a serene retreat or a place to create summer memories, this waterfront gem is a rare opportunity. Located just east of Waupoos in beautiful Prince Edward County close to Waupoos Winery and County Cider Company. Easy access to the water to enjoy swimming in the crystal clear lake. Also a nice cleared area for evening lakefront campfire. Perfect spot to entertain. (id:60626)
RE/MAX Quinte Ltd.
1109 - 208 Queens Quay W
Toronto, Ontario
***Motivated Seller*** Incredible Opportunity To Own A Suite In The Toronto's Waterfront Community With TTC At Your Doorstep. Take A Closer Look At The Area Stats - This Condo Is A Fantastic Opportunity In A Great Location. South Facing Modern 1 Bedroom Unit With Floor To Ceiling Windows And A Balcony Overlooking Unobstructed Lake Views Of The Harbourfront. Highly Sought After Condo Offers 24-Hour Concierge/Security, Gym, Indoor And Outdoor Pool, Sauna, Sundeck, Guest Suites, Party Room, Roof Top Patio, Billiard Room. Includes Locker. **Low Maintenance Fee Includes All Utilities** Short Walk To Harbourfront Centre, Toronto Island Ferry, Rogers Centre, CN Tower, Scotiabank Arena, Union Station, Restaurants, Shopping, Entertainment And Financial Districts. *Short Term Rentals (min. 28days) Are Allowed In The Building.**Parking For Rent Available In The Building ** (id:60626)
Sutton Group-Admiral Realty Inc.
203 Cranberry Green Se
Calgary, Alberta
Welcome to this beautifully updated 3-bedroom, 2.5-bathroom half duplex located in a quiet cul-de-sac in the sought-after community of Cranston. Directly across from a school and playground, this home offers a family-friendly location with plenty of additional street parking and convenient access to both Stoney Trail and Deerfoot Trail. The main floor boasts an open-concept layout with a bright living room, spacious dining area, and a functional kitchen complete with a central island—perfect for both everyday living and entertaining. Recent renovations include new quartz countertops, brand new stainless steel stove and hoodfan, modern lighting upgrades including pot lights, fresh paint throughout, and new carpet. Upstairs, you’ll find three well-sized bedrooms, including a primary suite with a walk-in closet and private 4-piece ensuite. Additional features include a single attached garage, a fully fenced backyard with a deck, and an unfinished basement ready for your personal touch. With no condo fees and a location close to schools, parks, shopping, Seton amenities, and the South Health Campus, this is a fantastic opportunity to own a move-in ready home in one of Calgary’s most desirable communities. (id:60626)
Urban-Realty.ca
1131 Tipperary Pk
Tahsis, British Columbia
FURTHER REDUCED and motivated seller! Charming three story nautical themed property in beautiful Tahsis. An outdoor kitchen for the summer months and power outages, three decks to enjoy the views of the mountains and ocean! Main floor has large covered entrance with hand made front door, ships bell and porthole, dining/living combo with custom local stone certified wood burning fireplace. There is an office nook with lighthouse glass feature, main bath with glass and tiled shower, rain head & hand held shower head and painted sink in vanity. Spacious laundry room with sink & counter for folding, storage and a large window. Open kitchen with garden window, custom pot and cup rack, double oven stove, large island cabinet with butcher block top and large pantry. Great vinyl deck off this floor also has covered area and ramp to upper parking. Upstairs has a large bathroom with deep tub, painted sink and lots of storage, primary bedroom has large circular window and vinyl deck to enjoy the beautiful views. Second bedroom is a good size and cozy. Lower floor has ground level walk out and is mainly unfinished, good large space to make a workshop or suite. There is also a lower bath with corner shower, deck, laundry sink, and third bedroom. Enjoy this home as a getaway or live the west coast dream! (id:60626)
Royal LePage Advance Realty
1004 - 5070 Pinedale Avenue
Burlington, Ontario
Beautiful and Spacious suite located in sought after Pinedale Estates. Enjoy your morning coffee on your own private balcony with gorgeous Lake Ontario and Niagara Escarpment views. Inside you will find a large space with an updated kitchen, an oversized living room dining room area, in-suite laundry, a generous sized primary bedroom with separate balcony access, double closets and an updated ensuite. There is even an additional bonus 2-piece bathroom. This Unit comes with an owned underground parking space and large locker unit. Many other updates include hardwood flooring, owned hot water heater and fresh paint. Pinedale Estates has amazing amenities including an indoor pool, sauna, jacuzzi hot tub, exercise rooms, billiard room, indoor driving range, library, party room, outdoor community space with BBQ's, pay per use electric vehicle charging stations, bike storage and plenty of visitor parking! Located right next door to Appleby Village Shopping Centre, containing a Fortino's, LCBO, Beer Store and a Home Hardware amongst others, this prime location is ideal. All this with a very low condo fee of $575, No Smoking and No Dogs building. Close to Appleby GO and the QEW makes this great for commuters. This property has everything to offer! (id:60626)
Right At Home Realty
606 - 525 Wilson Avenue
Toronto, Ontario
Don't Miss this Incredible Opportunity for Immediate Ownership at Gramercy Park in Wilson Village. This Spacious, 600+ Sqft 1 Bedroom with Oversized Den, Brand New Floors, a Sunny Balcony and private court yard views is waiting for you to put your own finishing touches on it! Buyer will receive a $5000.00 credit towards a new appliance package. Parking Space and One locker is included for your convenience. Enjoy the easy lifestyle of an established and mature condominium community with a perfect mix of families, young professionals and retirees. Well maintained and managed, Gramercy Park boasts a list of amenities and conveniences available to their Residence including 24 Hour Concierge, Security Service and Cleaning Staff, Indoor Pool & Hot Tub, Fully Equipped Exercise Room with Yoga Studio, Bike Storage, Electric Car Chargers, Visitor Parking, Event/Party Room with Private Dining Room, BBQ Patio, Dog Run, Pet Spa, Media Room, Library and More! A fantastic and convenient location for professionals and commuters, steps to the TTC and Public Transportation, Yorkdale Mall, Downsview Park, Minutes to Hwy 401, and a great mix of local Shops, Restaurants, and Specialty Stores in the area. (id:60626)
Forest Hill Real Estate Inc.
310 Zakari Street
Casselman, Ontario
Welcome to 310 Zakari Street, a brand new 1,150sqft semi-detached immaculate 3 bedroom Vincent Construction Jasper 1 model home! This gorgeous home features a spacious open concept design with 9' ceilings & gleaming hardwood & ceramic flooring throughout the main level! A large entrance welcomes guests into the home & a second convenient entrance to the oversize single car garage. Open concept kitchen/dining/living room. Main floor featuring an oversize primary bedroom with walkin closet; goodsize 2nd bedroom & a full bathroom. The lower level is partly finished; fully finished laundry area & fully finished oversized room; the rest of the lower level is drywalled & awaits your finishing touch (pictures on MLS an example of what it could look liked fully finished). Included: Asphalt entrance, sod installed on lot, Gutters, A/C, Air Exchanger, Installed Auto Garage door Opener. This house is under construction - the pictures used are from an already built model. (id:60626)
RE/MAX Hallmark Realty Group
88 34959 Old Clayburn Road
Abbotsford, British Columbia
Welcome to Crown Point Villas in East Abbotsford, a sought-after 55+ community offering comfort and convenience. This spacious two-level townhouse features 2 bedrooms, 3 bathrooms, and almost 1,400 sq. ft. of well-designed living space. The primary suite boasts an oversized ensuite and a walk-in closet with a window. Enjoy two private patios-a shady retreat in the back and a sunny, landscaped front space. High ceilings and a bright workspace add to the home's airy feel. This well-managed strata has recently replaced the roof and windows-big-ticket items are no concern! Plus, the monthly fee covers electricity, heat, and hot water. The FANTASTIC clubhouse is perfect for socializing and activities. Enjoy a stress-free lifestyle-book your viewing today! (id:60626)
Exp Realty Of Canada
11 1416 North Road
Gibsons, British Columbia
Looking for a peaceful lifestyle ? Welcome to sought after "Bear Tale Village" just a 5 minute drive away from the ferry. Large one of kind 2 bed plus den, 2 full bathrooms 1400 sqft plus mountain view rancher located on a freshly landscaped private corner of the park. Built to the highest standard with all the premium options possible. 2 years young with a warranty, never lived in. Features include large open living/kitchen/dining area, vaulted ceilings, Natural gas forced air heat, huge master bedroom with walk in closet & en-suite bathroom Large brand-new private south facing deck. On bus route, Walking distance to Soames Hill, Shirley Macey Park & Hopkins Landing. 5 minute drive to the amenities of Gibson's. Ideal home for downsizing or simple living. Book your showing today ! (id:60626)
RE/MAX City Realty
4752 Crawford Place
Niagara Falls, Ontario
Prime downtown Niagara Falls locationwalk to everything! Freshly painted and move-in ready, this property is a smart choice whether youre looking to invest or settle in yourself. Roof replaced in 2020 for peace of mind. Furnace and Air conditioner are owned. The renovated and upgraded basement adds extra value and flexibility. Great potential for rental income or multi-generational living. Opportunities like this in the heart of Niagara Falls dont lastgrab it while you can! (id:60626)
RE/MAX Premier Inc.
21329 27 Avenue
Bellevue, Alberta
Charming, Renovated Gem in Bellevue – A One-of-a-Kind Find!Welcome to 21329 27 Avenue, a truly unique and character-filled 1.5-storey home that has been thoughtfully renovated to blend classic charm with modern comfort. This inviting property stands out with its new siding, energy-efficient windows, air conditioning, and plenty of recent upgrades – offering you peace of mind and a move-in-ready experience.Step inside to discover a warm, welcoming interior with timeless appeal and updated finishes throughout. The spacious primary bedroom features direct access to a private back deck, perfect for enjoying morning coffee or winding down on summer evenings in your beautiful private back yard.This home includes a double detached garage for your vehicles, tools, or extra storage, and there's over 600 sq ft of additional living space not included in the RMS measurements – ideal for an extra bedroom,, home office, or guest area.Whether you're looking for your first home, a cozy mountain getaway, or a distinctive property with character and space, this one-of-a-kind Bellevue gem has so much to offer. Call your favourite REALTOR® and book a private viewing today! (id:60626)
Real Estate Centre - Blairmore
2211 - 600 Fleet Street
Toronto, Ontario
Live by the Lake in Style. Welcome to this bright and beautifully maintained 1+Den suite located in the heart of Fort York Village. Thoughtfully designed with no wasted space, this high-floor unit features dark wood theme laminate flooring throughout and a spacious den that can easily function as a home office, dining area, or second bedroom. Enjoy stunning city and Fort York views through floor-to-ceiling windows. The modern kitchen offers ample storage and a floating island with a convenient breakfast bar. Ideally situated just steps from the Harbourfront, TTC, CNE, Budweiser Stage, Rogers Centre, and the new Loblaws. (id:60626)
Royal LePage Terrequity Realty
1079 Toronto Street
Smithers, British Columbia
Full basement home with good mountain view. 2 bedrooms up with 4 pc bathroom. One bedroom in law suite in the basement with 3 pc bathroom. Newer flooring, updated interior . Newer sundeck off kitchen with stairs to fenced back yard. New exterior paint and storage shed 2023. New roof shingles with new eaves and soffits 2021. High efficiency Lennox furnace, New twin seal basement windows 2024. Hot water tank 2011. Well producing apple tree, 2 cherry trees, raspberries and strawberries. (id:60626)
RE/MAX Bulkley Valley
166 Webb Street
Harriston, Ontario
Modern Living Meets Small-Town Charm – 166 Webb Street, Harriston Discover the perfect blend of comfort, style, and convenience in this beautifully built 2-bedroom, 3-bathroom semi-detached bungalow located in the welcoming town of Harriston. Built in 2022, this 1,245 sq ft home offers a bright, open-concept layout with thoughtful finishes and a lifestyle that’s both relaxed and refined. Step into a sunlit living space featuring a modern kitchen with a spacious dining area—ideal for everyday living or entertaining. Enjoy the ease of main-floor laundry, ample storage, and energy-efficient features like an HRV system and central air. Situated on a deep 132-foot lot, there’s room to create your dream backyard oasis. The attached garage with inside access, private driveway, and municipal services add extra convenience. Set in a quiet, family-friendly neighbourhood, you’re just steps from local parks, schools (Minto-Clifford PS, Norwell DSS), community centres, and walking trails. Grocery stores, cafes, and shops are all within easy reach, giving you the best of small-town living without sacrificing modern amenities. Whether you're looking to downsize, invest, or settle into your first home, 166 Webb Street delivers comfort, quality, and lifestyle. (id:60626)
Exp Realty
320 Fundy Wy
Cold Lake, Alberta
Modern Hailey style home built by Kelly's Signature Homes Ltd, with a double heated garage, located in Cold Lake North - close to Kinosoo Beach, the hospital, and a future playground! The yard will be fully landscaped and fenced and will include a concrete driveway and side walk. As you open the front door you are greeted with a good size entry with access to the garage and then a few steps up to the great room with 10ft ceilings and consisting of a living/dining/kitchen. The kitchen will have modern custom cabinets with quartz countertops, and a good size island with a $4000 appliance credit. Also on this floor are two bedrooms and the main bathroom. Up a few steps and you are in the large primary bedroom with 2 walk in closets, and FULL ensuite with tiled shower & separate tub. Main level flooring is a combination of tile & vinyl, and the fully finished basement will have in-slab heat and consist of a big family room, 2 more bedrooms and a full bathroom. (id:60626)
Royal LePage Northern Lights Realty
17048 Norman Lake Road
Prince George, British Columbia
Your Lakeside Retreat is available NOW. Relax in privacy, only 55 minutes from Costco, with conveniences such as INDOOR PLUMBING (4pce bath). A fully operating kitchen. The certified wood heater gives comfort year round if wanted. Solar and Generator powered batteries give options for light, the fridge & devices. The open concept, windows and covered sundeck, looking to the south over the lake (what a view!), provide plenty of light. The shallow bay provides a beach for boating and swimming. or just watch as the Osprey dives for a trout. The nights are completely silent. if it wasn't for the Loons. Your Summertime Getaway is waiting for you... (id:60626)
RE/MAX Core Realty
184 Caledonia Dr
Leduc, Alberta
Welcome to 184 Caledonia Drive in the vibrant community of Meadowview Park, Leduc. This contemporary 2-storey home offers 9' ceilings, 5 bedrooms, 4 bathrooms, and a separate side entrance to the fully finished basement. The main floor features a bedroom and 4-piece bathroom—ideal for guests or multi-generational living. The bright white kitchen showcases quartz countertops, black accents, a gas stove, and opens to a cozy living area with an electric fireplace. Upstairs includes a spacious primary retreat with walk-in shower in the 4-piece ensuite, 2 additional bedrooms, another 4-piece bath, and upstairs laundry. The basement offers its own furnace, kitchen, laundry, 4-piece bath, and a 5th bedroom—perfect for extended family, or guests. A double detached garage with 8' doors adds extra clearance and functionality. Located near schools, parks, Highway 2, and Edmonton International Airport, this home blends comfort, function, and prime location. (id:60626)
Royal LePage Prestige Realty
215 - 8130 Birchmount Road
Markham, Ontario
Sun Filled 1+1 Unit In The Heart Of Unionville. 662 Sqft +Oversized L-Shaped Terrace Terrace. Functional Layout, 10 Feet Ceiling, Lofty Floor To Ceiling Window. New Flooring, New Painting. Gourmet Kitchen with Breakfast Bar, Granite Counters, Stainless Steel Appliances. Separate Den Is Ideal For Your Home Office. Wonderful Amenities Including Indoor Pool, BBQ, Gym, Party Rooms, Guest Suites, Media Room, And 24/7 Concierge. Walk to VIVA, Park. Steps To Vip Cinemas, Trendy Cafes, Restaurants, Shops & Banks. Mins to York University Markham Campus and GO. Close To Supermarkets, York University Campus, Go Station. Parking And 1 Locker Included. (id:60626)
Homelife Golconda Realty Inc.
506 3289 Riverwalk Avenue
Vancouver, British Columbia
Rarely available 1 bed starter home for a first time homebuyer or investor at R+R by Polygon in the desirable River District community. This is an exciting urban lifestyle set in a quiet enclave of South Vancouver with walkable/bikable amenities minutes away! This home features a highly functional open floor plan with 9 ft ceilings, well appointed kitchen, walk-in-closet is ready for you. Pet friendly (2 dogs/cats or 1 of each), lots of visitor parking, comes with 1 parking & locker, dog wash station, outdoor party area and playground, full gym, heat & hot water are included in your strata fee and balance of the 2-5-10 warranty ensures peace of mind! On the quiet side with no commercial spaces downstairs but minutes to waterfront trail/bike path, lunch at Romer's, Shoppers Drug Mart, Save-On-Foods, Starbucks, Banks, Dining + Retail & more! BE PART OF THIS DEVELOPING MASTERPLAN COMMUNITY! (id:60626)
Sutton Group-West Coast Realty
3411 - 14 York Street
Toronto, Ontario
Stunning One-Bedroom Corner Unit at Ice Condos - Prime Downtown Living! This bright and airy corner suite boasts floor-to-ceiling windows on two sides, flooding the space with natural light. Featuring 9-ft ceilings, hardwood floors, and a sleek modern kitchen with stainless steel appliances, this open-concept layout combines style with comfort. Located just steps from the CN Tower, Harbourfront, Union Station, Scotiabank Arena, Maple Leaf Square, various restaurants, shops, and the Entertainment District. Ice Condos offers direct access to the PATH for ultimate convenience. Amenities include: 24-hr concierge, indoor pool, fitness centre, sauna, steam room, and party room. (id:60626)
Homelife New World Realty Inc.
13791 Nova Scotia Trunk 7
Lochiel Lake, Nova Scotia
Visit REALTOR® website for additional information. Tucked along the serene shores of Lochiel Lake, this bright and welcoming 3-bedroom, 2-bath home offers the perfect blend of lakeside charm and year-round convenience just a short drive from Antigonish and StFX University. Soaring ceilings fill the open living space with natural light, while a cozy screened gazebo by the water and a nearby fire-pit make for unforgettable sunset views. The fenced yard is perfect for pets or gardening, and the combination standing/floating dock with watercraft launch invites endless lake adventures. With four outbuildingsincluding a partially insulated garage and a bonus shipping containertheres no shortage of storage or workspace. A dedicated generator panel offers added peace of mind. Set on a well-maintained road, this is lakeside living at its most comfortable. (id:60626)
Pg Direct Realty Ltd.
166 Webb Street
Minto, Ontario
Modern Living Meets Small-Town Charm 166 Webb Street, Harriston. Discover the perfect blend of comfort, style, and convenience in this beautifully built 2-bedroom, 3-bathroom semi-detached bungalow located in the welcoming town of Harriston. Built in 2022, this 1,245 sq ft home offers a bright, open-concept layout with thoughtful finishes and a lifestyle that's both relaxed and refined. Step into a sunlit living space featuring a modern kitchen with a spacious dining area ideal for everyday living or entertaining. Enjoy the ease of main-floor laundry, ample storage, and energy-efficient features like an HRV system and central air. Situated on a deep 132-foot lot, there's room to create your dream backyard oasis. The attached garage with inside access, private driveway, and municipal services add extra convenience. Set in a quiet, family-friendly neighbourhood, you're just steps from local parks, schools (Minto-Clifford PS, Norwell DSS), community centres, and walking trails. Grocery stores, cafes, and shops are all within easy reach, giving you the best of small-town living without sacrificing modern amenities. Whether you're looking to downsize, invest, or settle into your first home, 166 Webb Street delivers comfort, quality, and lifestyle. (id:60626)
Exp Realty
7515 Columbia Avenue Unit# 22
Radium Hot Springs, British Columbia
Nestled on the The Springs Golf Course, this meticulously maintained 4-bedroom, 3-bath bungalow townhome offers the perfect blend of comfort and nature. With stunning views of the Purcell Mountains, the cozy living room features a wood-burning fireplace that creates an inviting atmosphere, ideal for relaxation after a long day. The well-appointed kitchen seamlessly flows into the dining area, which opens onto a private balcony—perfect for enjoying panoramic scenes of the lush golf course and breathtaking mountains. This townhome boasts a fully finished basement, providing ample space for family and guests. Additional highlights include a convenient double garage and extra parking available on the asphalt driveway, ensuring easy accessibility for you and your visitors. Located in the heart of Radium Hot Springs, this prime property is within walking distance to local shops, delightful restaurants, and the world-renowned hot springs. Embrace the vibrant Columbia Valley lifestyle, where outdoor adventures await year-round. Whether you’re into golfing, hiking, biking, or watersports in the summer, or skiing and snowboarding in the winter, this exceptional townhome positions you to fully enjoy all that the area has to offer. Don’t miss your chance to own a slice of paradise in this idyllic location—schedule your private showing today! (id:60626)
Maxwell Rockies Realty
43 Elmore Drive
Hamilton, Ontario
Located in the sought-after neighbourhood of Eleanor on Hamiltons East Mountain, this detached home sits on a spacious 105 x 53 ft lot, offering incredible potential for builders, renovators, or investors. The main floor features an open-concept living and dining area with large windows, carpet flooring, and a charming chandelier, while the bright kitchen includes tile floors, a ceiling fan, and direct access to the backyard. Upstairs, youll find four generously sized bedrooms with large windows and ample closet space, including a primary with a 4-piece ensuite. The lower level offers a large rec room, laundry area, and additional utility/storage space. Outside, enjoy a long driveway, a covered front porch, two garden sheds, and a fully fenced backyard with mature trees and plenty of green space. Ideally located near parks, schools, shopping, and easy highway access, this property is nestled in a quiet, family-friendly area with a strong sense of community and convenient urban amenities. (id:60626)
Royal LePage Real Estate Services Ltd.
175 Fiddlers Green Road Unit# 5
Ancaster, Ontario
Ideally suited for downsizers or first-time buyers, this wonderful townhouse offers low-maintenance living with everything you need on the main level, including a generous primary bedroom, laundry, and a sun-filled, open-concept space that flows seamlessly from the living room to the kitchen and dining area. The finished lower level adds even more flexibility for you, featuring a nice sized rec room, a second bathroom, and a multi-use bonus room that can function as an additional bedroom or home office. Enjoy your own outdoor space with not one, but two private patios; one welcoming you at the front door and another at the back door, just steps from your designated parking spot. Tucked in a quiet complex and conveniently close to shopping, restaurants, parks, and the Hamilton Golf and Country Club, this home has everything you need in one perfect package! (id:60626)
Keller Williams Edge Realty
1711 41 Avenue
Vernon, British Columbia
Jackpot! A well-kept home that gives you your very own jackpot for life! At a low price of entry into the market! This 1733 sq ft half duplex has a 2 bed suite upstairs and a 2 bed suite in the basement. The addition of a partition wall would fully separate entrances and addition of laundry upstairs. Small potatoes! Located on a quiet, pretty street in Harwood just off Pleasant Valley Road, this south facing home is a stone's throw from Giroud Park, Harwood Elementary and downtown Vernon. It comes with a private and almost fully fenced back yard and off street parking for 2. (id:60626)
Coldwell Banker Executives Realty
2068 Sixth Avenue
Trail, British Columbia
Welcome to this wonderful family home located in an awesome neighborhood, offering a versatile layout & plenty of space for everyone. Step inside to a bright & open main floor where the huge kitchen flows seamlessly into the dining area, complete with a gorgeous electric fireplace that adds warmth & charm. The cozy living room is perfect for relaxing evenings, while the convenience of main floor laundry & a full bathroom adds to everyday comfort. Upstairs, you’ll find two generously sized bedrooms & just a few steps down, the third level has been transformed into a private primary retreat. This spacious suite features a two-piece ensuite & sliding doors that open to your own deck - a perfect spot for morning coffee or unwinding in the evening. This level could also double as a fantastic family room, depending on your needs. The lower level offers incredible flexibility with a self-contained in-law suite. Complete with its own kitchen, living room, office, laundry, bedroom, & bathroom, this space is ideal for extended family or guests, offering both comfort & independence with a private entrance. Outside, the property continues to impress. A double garage with lane access provides secure parking & storage for all your toys... whether it’s a boat, RV, or extra vehicles. The fully fenced backyard is a private oasis filled with established perennials, offering both beauty & seclusion. A covered patio creates the perfect setting for barbecues & family gatherings, while the front yard welcomes you with a double paved driveway, mature trees & more lush perennials and bushes. Recent updates ensure peace of mind, including a brand-new flat roof (June 2025), updated windows, & a hot water tank replaced in 2020. This home truly has it all... space, functionality & charm, making it the perfect choice for an extended family looking for comfort & convenience in a fantastic neighborhood. (id:60626)
RE/MAX All Pro Realty
1322 15th Street E
Saskatoon, Saskatchewan
Prime location! 50 X 140 lot in the heart of Varsity View. One of the few original properties on the street. Home is not salvagable, lot value only. R2 zoning, sold as is. Parcel picture is in supplements.... As per the Seller’s direction, all offers will be presented on 2025-08-06 at 1:00 PM (id:60626)
RE/MAX Saskatoon
182 Poplin Street
Ottawa, Ontario
Perfectly located in the sought-after neighbourhood of Riverside South, just steps from parks, recreation, public transit, shopping, and everyday amenities, this home offers style and convenience. Designed with comfort and function in mind, the layout features 2 spacious bedrooms, 4 bathrooms, and an open-concept living and dining area with hardwood flooring and a balcony overlooking the streetscape. The modern kitchen is equipped with quartz countertops, an undermount sink, extended tile backsplash, stainless steel appliances, and a spacious island with plenty of room for seating. Upstairs, the expansive primary suite features dual closets and a 4-piece ensuite, complemented by a second bedroom, full bathroom, and third level laundry. Complete with ample storage, garage and driveway parking, this residence is move-in ready. $57 per month includes the private park behind the house, visitor parking and grass and snow removal of the common areas. (id:60626)
Engel & Volkers Ottawa
814 - 350 Seneca Hill Drive
Toronto, Ontario
Motivated seller & Priced to sell!! Large 2 bedroom condo in Prime North York Location near Don Mills & Finch. 850 square feet (as per Mpac). Excellent value for the money for young family or great investment! Bright east facing exposure with a large balcony . Beautiful Kitchen with upgraded white cabinets & eat-in breakfast area. Upgraded laminate flooring throughout. Spacious living & dining room. Ensuite laundry. Excellent location close to top Schools, Seneca College, parks, Supermarket, Shopping, Fairview Mall, Minutes To 401/404/DVP and Don Mills TTC subway station. Low Maintenance Fees that Includes Heat, Water & Hydro, Cable TV & Internet (value worth almost $200/Month). Amazing condo Facilities that includes Pool, Tennis, Squash, Gym, Playground, & Daycare. (id:60626)
Century 21 Atria Realty Inc.
11 Rosamond St
Nanaimo, British Columbia
Charming Home on a Sunny Corner Lot in South Nanaimo. This 2-bedroom, 2-bathroom home is nestled on a spacious 6,600 sq ft corner lot with plenty of potential to add shop or carriage house (buyer to verify). Inside, you'll find a cozy and functional layout with two bedrooms on the main level and a partially finished basement that includes a second bathroom, utility room with brand new hot water tank, bar area, and recreation space—perfect for hobbies, a media room, or extra storage. The corner lot setting provides excellent natural light and added privacy, with easy access to nearby parks, schools, and amenities. Whether you're looking for your first home, a quiet place to downsize, or something with room to personalize, this well-loved home offers incredible value and character. Come and explore the warmth and potential of this South Nanaimo gem! (id:60626)
One Percent Realty Ltd.



