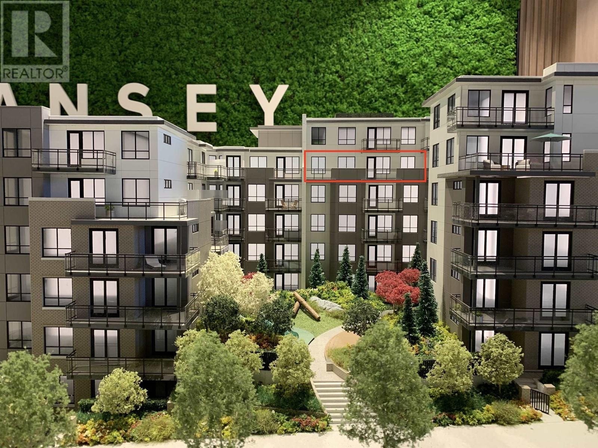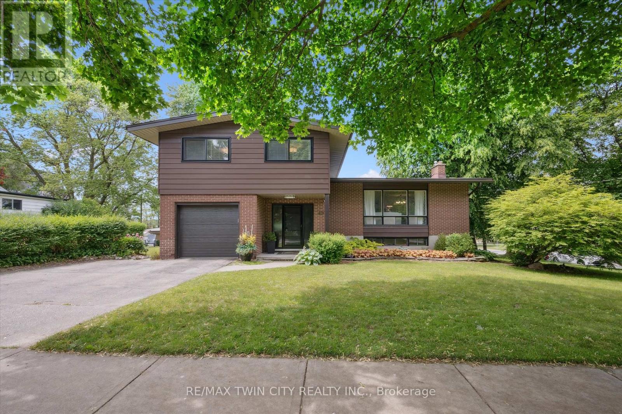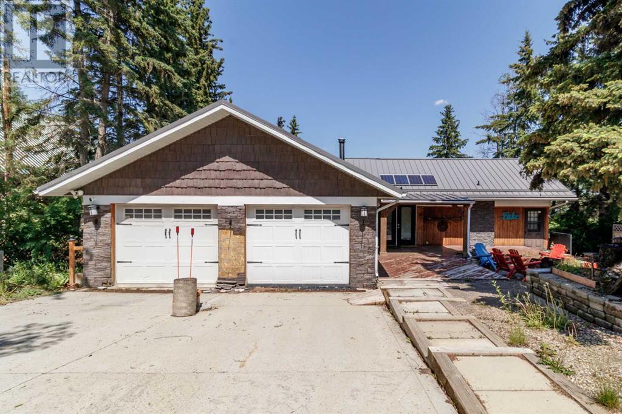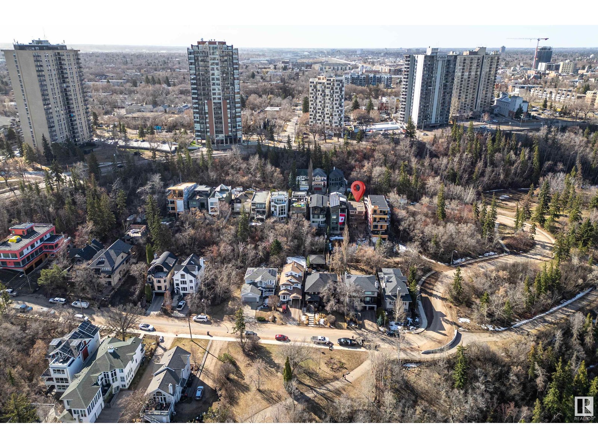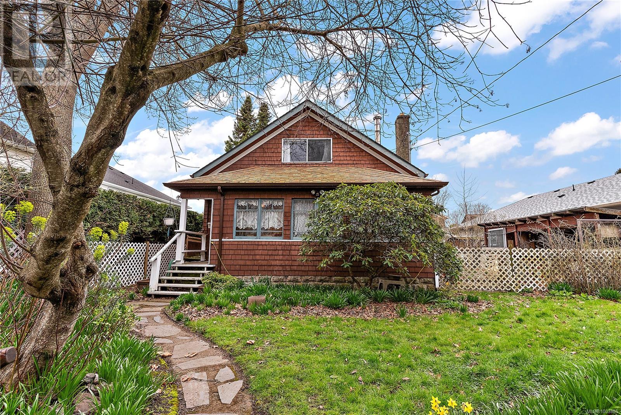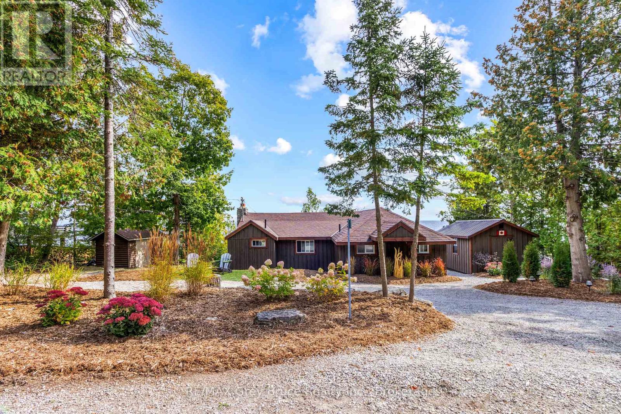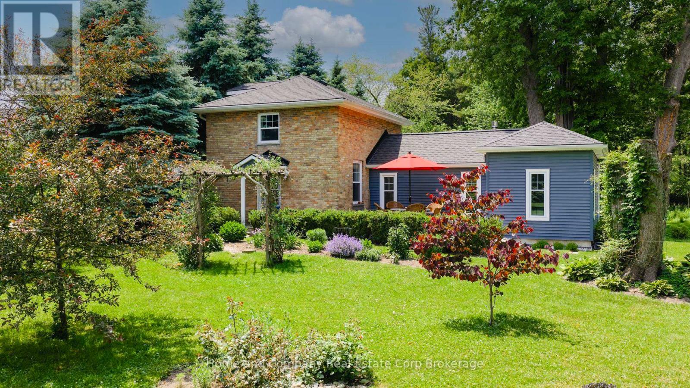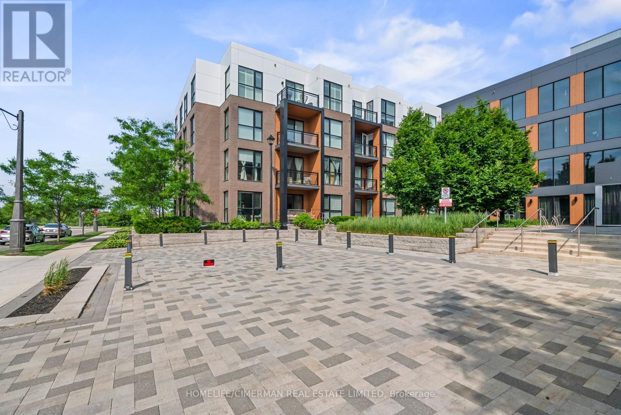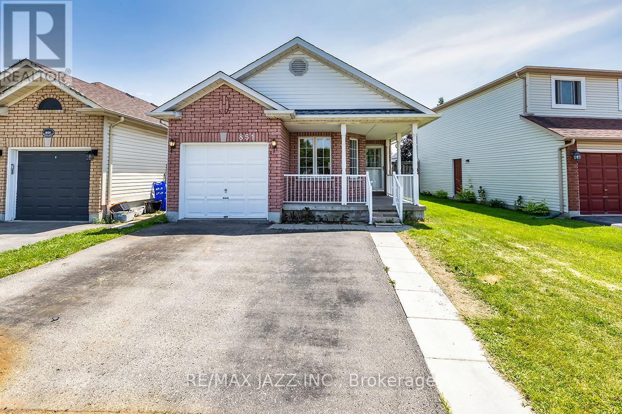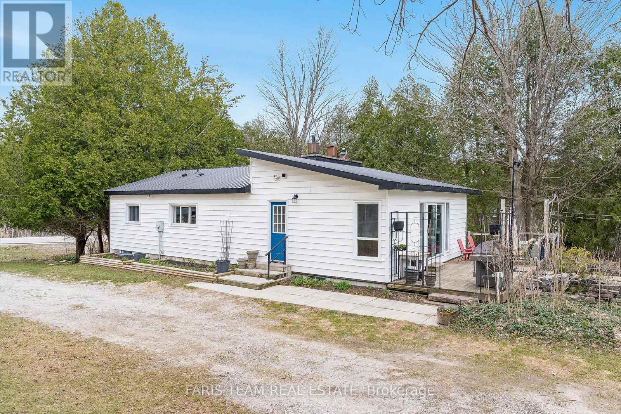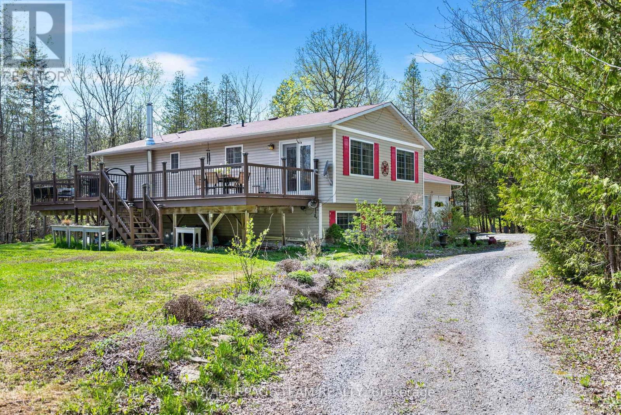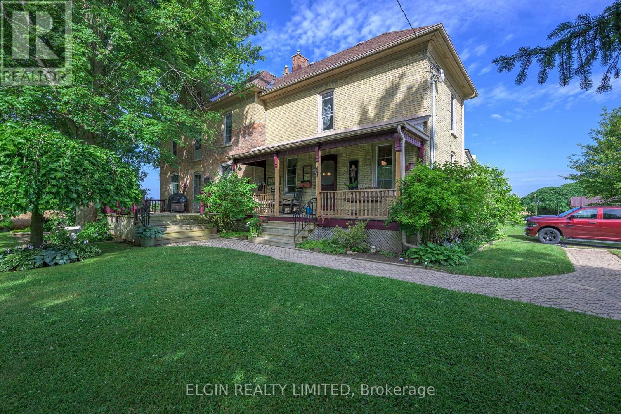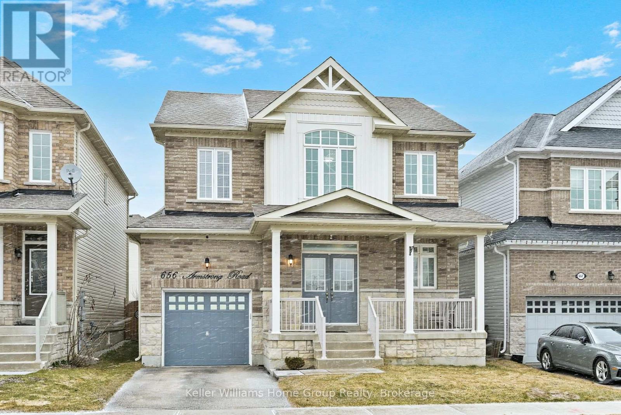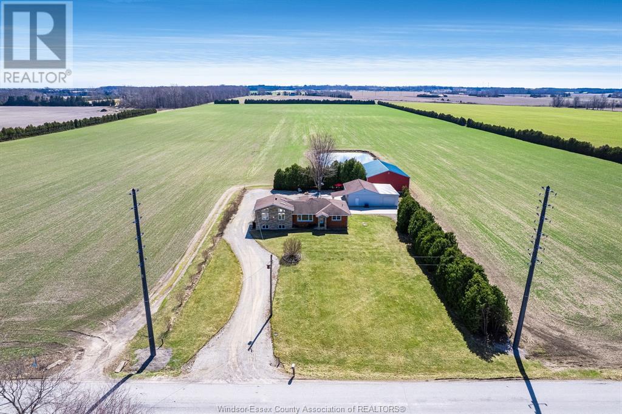69 Janedale Crescent
Whitby, Ontario
Welcome To 69 Janedale Cres, Whitby Nestled In The Highly Sought-After, Family-Friendly Community Of Blue Grass Meadows! This Beautiful Home Features A Spacious And Functional Open-Concept Main Floor, Perfect For Entertaining Family And Friends. Step Out From The Dining Room Onto Your Two-Tier Backyard Deck An Ideal Outdoor Space To Relax And Make Lasting Memories With Loved Ones.Enjoy Three Generously Sized Bedrooms Offering Plenty Of Space To Unwind. The Open-Concept Finished Basement Is Perfect For A Family Room, Home Gym, Office, Or Guest Suite! Recent Upgrades $$$ Include: Stainless Steel Appliances Fridge (2023), Stove (2023), Dishwasher (2024), Refinished Deck (2024), Upgraded 200-Amp Electrical Panel (2024), Back Door And Basement Windows (2024), Updated Bedroom Lighting (2025), And Modernized Lighting In The Kitchen, Bathroom, And Basement (2023). Comes Equipped With A Google Home Security System!Additional Features: One-Car Garage, Three Driveway Parking Spots (No Sidewalk), And Ample Storage Throughout. A Must-See Property Designed With Your Familys Comfort In Mind. Convenient Access To Hwy 401 & 407, Shopping, Transit, Schools, And More!EXTRAS: All Existing Electrical Light Fixtures & Window Coverings, Fridge, Stove & Range Hood, Dishwasher, Microwave, Washer & Dryer Included! ** This is a linked property.** (id:60626)
Upperside Real Estate Limited
1720 Settler Rd
Qualicum Beach, British Columbia
Small Farm Opportunity in Meadow Wood – Qualicum Beach, BC Are your clients dreaming of starting their own homesteading journey? Welcome to a rare and ready-to-go small farm nestled on 2.44 lush acres in the sought-after Meadow Wood community of Qualicum Beach. The Home: This cozy 1,167 sq. ft. rancher offers 3 bedrooms and 2 bathrooms, thoughtfully laid out for comfortable country living. 200-amp electrical service Wood-burning fireplace for cozy winter evenings Propane oven & hot water tank (replaced in 2020) Cedar siding, solid roof, and slab foundation for low-maintenance peace of mind The Farm: Designed with productivity and sustainability in mind, this property is a dream for aspiring or established small-scale farmers. Approx. 1 acre of food forest-style cultivation with a diverse list of organic plants (available upon request) Sale of hatching eggs, chicks, laying hens, honey, organic produce & plants already in place Fruit & berry paradise: peach, apple, and plum trees, raspberries, blueberries, haskaps, salmonberries, strawberries, thornless blackberries – and more. Greenhouse, nursery, and polytunnel extend your growing season. 14-zone irrigation system + 5 frost-free hydrants for effortless water access. Water security: deep well plus a high-flow artesian well (10 GPM overflow!) Livestock-Ready: 7 coops, goat barn, and small shop already set up. 13kW electric fencing + main fenced area (forested section unfenced) Farm Status Perks: Extremely low taxes (just $700 last year!) No permits required to build any additional farm structures Whether your clients want to produce organic goods, raise animals, or simply live off the land, this turn-key homestead has the infrastructure, space, and beauty to bring that vision to life. Reach out today to schedule a private showing or request the full plant/production list! (id:60626)
Royal LePage Nanaimo Realty (Nanishwyn)
620 599 Dansey Avenue
Coquitlam, British Columbia
RARELY FOUND this SOUTH-facing 3-bedroom upper-floor unit sits in the center of the building with a huge 200 sqft balcony overlooks the inner courtyard. This extremely wide-open layout is designed to optimize space, functionality and sunlight. This 6-storey steel structure building provides superior durability, strength and longevity. Features with A/C and heat recovery HRV, fully integrated high-quality appliances, built-in oven and gas range, and stone countertops with matching stone backsplashes. 1 EV-parking, 1 Locker, lots of indoor & outdoor amenities. Only a few minutes walk to the Lougheed Centre, skytrain and transit hub. For more details, please see the FEATURE SHEET. (id:60626)
Multiple Realty Ltd.
4290 Scotia Place
Powell River, British Columbia
Nestled in desirable Westview, this substantial 3800 sq ft home offers a unique opportunity with three separate suites, ideal for multi-generational living or rental income. Enjoy inviting concrete walkways through mature gardens to a private, fenced backyard with two pergolas. An expansive 900+ sq ft deck provides breathtaking ocean and sunset views, perfect for outdoor living alongside a large, partially covered concrete patio. Parking is ample with a generous driveway and double garage. Hobbyists will appreciate the powered shed (9'5 x 19'6) and the impressive 20'x16' greenhouse with water and concrete perimeter. Inside, find cozy gas fireplaces and efficient electric forced-air heating, with two suites also featuring backup baseboard electric heat. The well-landscaped property includes a sturdy retaining wall with multiple garden beds, completing this exceptional offering. Move right in to a vacant suite! (id:60626)
RE/MAX Powell River
321 Dixon Street
Kitchener, Ontario
NESTLED IN THE DESIREABLE ROCKWAY NEIGHBOURHOOD & ACROSS THE ROAD FROM THE GOLF COURSE. Only 2 families have ever owned this beauty since it was built. Welcome to this charming 3-bedroom, 1.5-bathroom home in the heart of Kitchener! Ideally located close to schools, parks, shopping, and with easy access to Highway 8, this property offers convenience and comfort. Step inside to a spacious entryway with closet storage, leading up to a bright living room with a large window that fills the space with natural light. The dining area flows seamlessly into the kitchen, which features ample cabinet and countertop space. The main floor also includes a versatile room currently set up as a hair studio perfect for a home office, fourth bedroom, or additional storage. Upstairs, youll find three comfortable bedrooms and a full 4-piece bathroom. The finished basement provides a cozy additional living room, a 2-piece powder room, and plenty of storage. Enjoy the beautifully landscaped backyard, perfect for relaxing or entertaining family and friends. A home-based business can be operated out of this home and the driveway can be widened per the city if you want to make this a 3-car wide driveway. Book your viewing today! (id:60626)
RE/MAX Twin City Realty Inc.
106, 36106c Range Road 250
Rural Red Deer County, Alberta
Tired of the city? Here’s your chance to own a lakefront property in one of the best spots on Pine Lake. Whether you're looking for a full-time home or a weekend getaway, this walkout bungalow has everything you need to relax and enjoy lake life. You’ll love the amazing elevated views of the water and the peaceful surroundings. The main floor has an open layout with a cozy living room, corner fireplace, center island in kitchen and ample cabinetry. The primary bedroom includes a 4-piece ensuite. Patio doors off the living room lead out to a covered deck where you can sit back and soak in the view. Downstairs, there’s a second bedroom with garden doors, a den with a Murphy bed for extra guests, and a 3-piece bathroom. You’ll also find a heated sunroom that’s perfect for enjoying the lake, rain or shine. Outside, there’s tons of space for your lake toys with a boat house for storage, 23x23 attached garage, and an extra outbuilding. It’s a great setup for anyone who loves the outdoors, boating, or just wants a quiet place to unwind.Only 30 minutes from Red Deer and 90 minutes from Calgary, this is a rare chance to own a waterfront property that offers relaxation, adventure, and lasting memories. Don’t miss out! (id:60626)
Royal LePage Network Realty Corp.
10068 90 Av Nw
Edmonton, Alberta
Endless Potential with Breathtaking Views! Rare opportunity to own a lot in one of the city’s most sought-after locations. This 32 ft x 131 ft property offers the perfect canvas to build your dream home, with unobstructed views of downtown, the iconic Walterdale Bridge, and the historic Rosedale Water Treatment Plant. Nestled in a prime neighborhood, lots like this don’t come up often—don’t miss your chance to create something truly special. (id:60626)
Royal LePage Prestige Realty
9616 Sixth St
Sidney, British Columbia
Eclectic character home in Sidney's historic district, dating from 1910-1920. The heart of this home boasts a spacious, light-filled kitchen that flows into an inviting family dining area. A woodstove provides both ambiance and warmth and you can also enjoy air conditioning in the Summer with the addition of a heat pump. The garden and yard space provides abundant opportunity for an active green thumb. The property enjoys an exceptional location just a 5-minute walk from all amenities, parks, and the sparkling ocean. Sidney's charming downtown is merely moments away on foot. This home provides excellent investment potential as it may be zoned for up to 4 dwelling units, offering significant development opportunities for the discerning buyer. Convenient lane access provides ample parking. Property is sold as is, where is. (id:60626)
Coldwell Banker Oceanside Real Estate
37 Vodden Street W
Brampton, Ontario
Step into this inviting 3-bedroom, 2-bathroom home, where charm meets practicality. The open-concept living and dining area with wood burning fireplace creates a bright, airy space, perfect for cozy family nights or entertaining guests. Need more room? The finished basement is a game-changer. Whether you envision a home office, playroom, or a spot for movie marathons, it's a space that adapts to your lifestyle. Out back, your private retreat awaits. This beautifully landscaped yard is ideal for morning coffees, evening dinners under the stars, or simply relaxing in the sun. Located in the heart of Brampton, this home is close to everything you need - quick access to transit, great dining spots, and plenty of shopping options. Convenience and comfort come together seamlessly here. This isn't just a house, it's a place to call home. Don't wait - schedule a showing today and see for yourself. (id:60626)
Slavens & Associates Real Estate Inc.
8 Edhouse Avenue
Toronto, Ontario
*Virtual Tour Available!* Welcome to Lucky Number 8, A Perfect Home for Family of all ages! This Beautiful Freehold Townhome Offers 3 Bedrooms with An Open Den and 3 Washrooms. Sun-filled Open Concept Layout With Large Living and Dining Quarters, Full Kitchen & Breakfast Area. Two Bedrooms with Walk-In Closets! Your Family Will Enjoy The Sun On The Full Backyard Deck (no lawn maintenance)! Upgrades in the Kitchen, Washroom (Double Sinks in Primary Bedroom), and Brand New Interlock! Direct Access To the Garage and An Open Basement With Laundry. Conveniently Located Near Shopping, Public Transit (Minutes to Warden Subway & Eglinton LRT) & 20 mins drive to Downtown Toronto and minutes to 401 / DVP, and 10 mins to Woodbine Beach & Bluffers Park! Move-In Ready! (id:60626)
Bay Street Group Inc.
1132 Dyers Bay Road
Northern Bruce Peninsula, Ontario
It's not just a Haven, it's a Lifestyle. Imagine starting your mornings kayaking along the crystal-clear shores of Georgian Bay, hiking the scenic Bruce Trail, or cozying up by a wood-burning fireplace as the seasons change. If that speaks to your soul, this is the opportunity youve been waiting for. Welcome to Dyers Baya charming, close-knit community of both year-round and seasonal residents where small-town warmth and genuine hospitality are part of everyday life. Nestled between the breathtaking turquoise waters of Georgian Bay and the dramatic beauty of the Niagara Escarpment, this location offers the best of nature, comfort, and tranquility. This year-round retreat is perfect for anyone looking to downsize or embrace a simpler, more intentional lifestyle. Set on 100 feet of stunning shorestone frontage, youll never tire of watching the sunrise from your deck or waterside patio. The pride of ownership shines throughout the thoughtfully landscaped property. Step inside this fully renovated 910 sq.ft. home or cottage where no detail has been overlooked. Updated from top to bottom, including electrical, plumbing, insulation, finishes, and fixtures, it's completely move-in ready. Sold fully furnished with appliances included, this is truly a turn-key offering. Need more space? The cozy Bunkie is spray-foam insulated and features a covered porchideal for a guest room, studio, or home office. For boating enthusiasts, a government dock and boat launch are just minutes away. The property is waterfront road between - with additional land across the road; consider the potential! Whether youre searching for a serene getaway or your forever home, this Dyers Bay gem offers a lifestyle you wont want to leave. (id:60626)
RE/MAX Grey Bruce Realty Inc.
124 Trestle Place
Hinton, Alberta
Welcome to this stunning brand new home by Hall-E-Wood Construction, offering over 2,200 sq. ft. of beautifully finished living space in a smart modified bi-level design. Finished with quality materials throughout, this home is ideal for families or anyone seeking style, comfort, and functionality. Step inside to find luxury vinyl plank flooring on the main level, a bright open concept living space, and the kitchen is complete with quartz countertops and stainless steel appliances. The spacious deck and fully fenced yard make it perfect for entertaining and relaxing outdoors. The main floor primary suite offers a walk in shower, make up vanity, and ample closet space. Two additional bedrooms and another full bath are located upstairs. The fully developed basement adds even more living space, featuring a large family room, 4th bedroom, another bathroom, laundry, and the comfort of in floor heating. This property boasts a 24 X 24 heated attached garage, massive concrete driveway, and a huge RV parking pad complete with a sani dump. With quick possession available and new home warranty included, this turn key home is move in ready and built to impress. (id:60626)
RE/MAX 2000 Realty
77419a Bluewater Highway
Bluewater, Ontario
'One of a Kind' just moments from Bayfield. Imagine, a contemporary home addition (with Swedish sensibilities), combined with a classic, renovated Century Ontario yellow brick farm house, the results have created a very clean-lined look! This beautiful 1,182 sq. ft., two-bedroom home is perfectly located, and is tucked into a peaceful setting, only steps to Lake Huron, with its fabled sunsets, and just across from the Bluewater Golf Course, and only a minutes drive to the Bayfield Marina, or the heart of the Historical Main Street. This home was mindfully renovated, to include beautiful pine floors throughout, with a second floor, spacious and private primary bedroom/relaxation room, with a 3pc ensuite. Further updates by the present owner, include: Newly renovated kitchen, with walk-out to deck, main floor bedroom (or ideal optional Den/Office), with an adjacent new bathroom, with walk-in glassed shower, which is combined with laundry. Newer roof, vinyl siding, soffit fascia and eaves, were installed in 2019. The exterior grounds are absolutely lovely, combing both a manicured and naturalized setting, which is easily enjoyed from the charming, west-facing covered porch. Whether you are looking for a primary residence in Bayfield, or a secondary getaway property to enjoy as a cottage, or an investment property, this home offers great versatility. This home, and the size of lot is conducive to building a garage or potential bunky. The house itself, lends itself to further expansion. (id:60626)
Home And Company Real Estate Corp Brokerage
212 - 210 Sabina Drive
Oakville, Ontario
Spacious Corner Unit with Floor to Ceiling Windows. Bright, Beautiful, Upgraded 3 bedroom, 3 Bathroom Unit with 9 foot Smooth Ceilings, Walk Out to the Balcony Located In a High Demand Building. Features Include a GREAT Open Concept Layout with Stainless Steel Appliances including OTR Microwave, Island in Kitchen, Laminate Floors, Quartz Countertop, Primary Bedroom with 5 Piece ensuite, His/her Closets, Window Coverings, Parking and MORE! Amenities Include Exercise Room, Party/Meeting Room, Recreation Room, Visitor Parking. Close to Shopping, Highways, Restaurants and More. Unit has a Great Modern Feel and Loads of Positive Energy!*** (id:60626)
Homelife/cimerman Real Estate Limited
851 Grandview Street N
Oshawa, Ontario
Welcome to 851 Grandview Street North in Oshawa. This three plus one bedroom, four level backsplit has plenty to offer the growing family. Found in a great Oshawa neighborhood, close to parks, transit, shopping, and schools, this home is a great starter, downsize, or investment. This wonderful family home provides a bright and open feel with many large windows throughout. The lower level of this backsplit includes a walkout to the backyard, ideal for extended family to enjoy their own space. The finished basement offers a large rec room area, laundry space as well as ample storage space for all the sporting goods and seasonal items. The driveway is spacious and is accompanied by a one-car garage that is ideal for vehicle storage and storage of yard maintenance items. Don't miss this rare backsplit in the Pinecrest area of Oshawa, invest or enjoy yourself, either way, this is a great home. (id:60626)
RE/MAX Jazz Inc.
1983 Horseshoe Valley Road W
Oro-Medonte, Ontario
Top 5 Reasons You Will Love This Home: 1) Experience the charm of country living on nearly 3-acres of peaceful land, where there's plenty of space to garden, grow, or simply unwind in nature, all while being just minutes from town conveniences 2) Ideal for hobby farmers or those dreaming of a self-sufficient lifestyle, the powered barn/shop is ready to host animals like chickens, goats, or sheep; with buried water lines and multiple taps throughout the property, caring for your land and livestock is made easy 3) Low-maintenance perennial gardens add vibrant beauty to the property year after year, creating a picturesque setting without the heavy upkeep 4) Adventure is never far, with Horseshoe Valley Resort, Hardwood Hills, Copeland Forest, and Vetta Spa just around the corner, offering four-season recreation right at your doorstep 5) Spacious 12'x24' deck and above-ground pool setting the scene for relaxed outdoor living and entertaining, while easy access to Highway 400 keeps the best of Simcoe County just a short drive away. 1,223 above grade sq. ft. plus a finished basement. Visit our website for more detailed information. (id:60626)
Faris Team Real Estate Brokerage
165 Cuckoos Nest Road
Beckwith, Ontario
165 Cuckoos Nest Road, nestled on 22 acres of serene natural beauty, is a charming split-level home that offers the perfect blend of comfort, space, and seclusion. With 4 spacious bedrooms (2+2) and 2 full bathrooms, this property is ideal for families, nature lovers, or anyone seeking a peaceful retreat. Surrounded by mature trees, lush bushland, and winding trails, the home offers significant privacy and a true escape from the hustle and bustle of the city life. Just 20 minutes from Carleton Place, Smith Falls and Perth, and only 25 minutes from Kanata, here you can explore your own backyard oasis with scenic walking paths, multiple ponds attracting local wildlife, and endless possibilities for outdoor activities. Inside you will find cozy living spaces perfect for entertaining or relaxing. The main floor features a warm, and inviting layout with plenty of natural light, a functional kitchen, a huge primary bedroom, a second bedroom and/or office, plus 2 full baths (1 being a four piece en suite) The lower level has high ceilings, a huge family room plus 2 additional and exceptionally large bedrooms. The home also offers a main floor mudroom and foyer, with inside access to the double car garage. Whether you're enjoying quiet mornings on one of the two decks, sitting by the pond, hiking your private trails, or even gathering with loved ones under the stars, this unique property offers a lifestyle of tranquility and connection with nature. A rare opportunity to own a private slice of paradise. Hot tub has not been used in several years and is being sold as is. 24 hours irrevocable on all offers as per a written form 244 (id:60626)
Royal LePage Team Realty
33580 Fifth Line
Southwold, Ontario
Welcome to the country! If you love homes with character, this one is for you! This charming century brick home has room for the whole family! Located on a quiet, paved road, you will enjoy morning coffee on your 32'x16' deck, or if it's raining, retreat to the large covered front porch. Inside, you will find a convenient laundry room off the kitchen, a 3pc bath, and a 14' mudroom. Comfy living room with a gas fireplace flows to another large family room featuring classic stained glass windows. A spacious bright office finishes off the main floor. Up the main staircase, you will find 4 bedrooms, including a Master that is 22'x14'! Down the hall is a 3 pc bath with an antique freestanding tub. How about your own Sauna to unwind in after a long day! There is also a second set of stairs that exit to the kitchen. Outside, you will find another deck located behind the house with views of the fish pond, private yard with mature trees and open fields. Outbuildings include a 30'x40' Steel quonset hut with hydro/water, a chicken coop and a 21'x40' drive shed. Approximately 7 acres total with A1 zoning allows the possibility of livestock. Only a few minutes drive to Iona Station, Shedden, and the Fingal Wildlife Park, 20 minutes to St. Thomas. (id:60626)
Elgin Realty Limited
656 Armstrong Road
Shelburne, Ontario
You cant beat this immaculately maintained home for under $800k!!!! WOW! Get this one before it is gone as the value will blow your mind. 4 full bedrooms up, FULLY Finished basement with 5th bedroom AND 3pc bathroom! Over 3000 sq ft of finished living space, TWO CAR GARAGE (single door - double deep) and updated quartz counter tops in the kitchen with large island! This fantastic layout features a curved wood grand staircase, bright eat in kitchen with new quartz counter (2025) and large island with sliding patio doors out to fully fenced yard with composite deck and good sized storage shed / man cave. Cozy main floor living room offers a gas fireplace and hardwood floors. Main floor formal dining room also has hardwood floors - could be converted to a main floor office space. Enjoy carpet free living on the main floor (tile and hardwood). Upstairs you will find convenient second floor laundry, 4 good sized bedrooms all with walk in closets and a large primary bedroom with private luxury ensuite. The fully finished basement adds more than 700 sq ft of additional living space plus a 5th bedroom or office and 3pc bathroom which makes it ideal for an in law, guest or play room area. Other benefits to this home: California Shutters on the back, New Front Door & Garage Door, Central Vac Rough in, Water Softener is owned, Nest, Hardwired Security System, Freshly painted (2025). Walk to primary & high school and shops without having to cross any busy roads. You cant get a better location than this in Shelburne! Excellent for commuters - only 40-50 min to the GTA with an easy drive along highway 89 to Airport Road! See Floor Plans and Virtual Tour/IGuide attached to listing. (id:60626)
Keller Williams Home Group Realty
208 Mersea Rd 8
Leamington, Ontario
Spacious, well maintained, one family, two owner home with lots of upgrades. Quiet country living with privacy. Main floor features include a large great room with cathedral ceilings and lots of windows, roomy updated kitchen, spacious dining room with lots of natural light, 3 bedrooms and 1.5 baths. Lower level features primary bedroom with jetted tub in the 4 piece ensuite bath and large unfinished area with separate staircase awaiting your touches. Spacious cedar deck on the rear of the house. Large 36 x 40 4-door garage convertible to many uses. Additional car port and concrete surrounds the garage. Shaded and private picnic/BBQ area on coloured concrete in the backyard. Utility well also connected. (id:60626)
Century 21 Local Home Team Realty Inc.
44 Union Road
Prince Edward County, Ontario
Welcome to 44 Union Road, a unique and stunning property nestled in the picturesque Prince Edward County, just a 10-minute drive south of Belleville. This beautifully kept former church offers a glimpse into the past. Originally built in the late 1800s, the property recently underwent professional updates that breathed new life into its gorgeous and distinctive structure. Traditional stained-glass windows and an original organ remain, adding to the property's charm. The grand upper balcony offers a breathtaking view of the once-filled church and altar. The 25-foot ceilings are a sight to behold, further enhancing the propertys architectural appeal. Minutes away, you'll find many amenities to suit your needs. (id:60626)
Exit Realty Group
6 Mccormick Way
Brantford, Ontario
Welcome to 6 McCormick Way, nestled in the highly desirable Myrtleville neighborhood of Brantford. This well-maintained bungalow offers an exceptional living experience, with the added convenience of being located near a public golf course. As you step through the front door, you're greeted by a bright and spacious foyer that effortlessly flows into an upper level open-concept living room and dining area, both bathed in natural light thanks to large picturesque windows. The main level boasts hardwood floors throughout the living spaces and bedrooms, creating a warm and inviting atmosphere. The kitchen is thoughtfully designed featuring oak cabinetry, under-cabinet lighting, and a classic ceramic backsplash. Elegant white decorative pillars add a touch of sophistication to the space, making it both functional and visually appealing. On the main floor, you'll find three generously sized bedrooms, including the primary suite. This serene retreat boasts its own private walkout to a beautiful deck—an ideal spot to enjoy your morning coffee or unwind as the sun sets. A well-appointed 4-piece bathroom completes the main level, offering both convenience and comfort. The fully finished lower level offers a large family room perfect for relaxed gatherings. An additional room, currently being used as a home gym, is versatile and could easily serve as a playroom, home office, or whatever suits your family's needs. Another 4-piece bathroom on this level adds to the home’s functionality. Outside, the fully fenced yard offers both privacy and security, and the spacious deck and patio are perfect for outdoor meals and entertaining. The tastefully landscaped yard is complemented by an underground sprinkler system, ensuring the greenery remains lush and vibrant throughout the year. Don't miss the opportunity to own this impeccably maintained property. Schedule your showing today and begin your journey to luxurious living in North Brantford! (id:60626)
Pay It Forward Realty
10 Stratford Terrace
Brantford, Ontario
This truly unique, custom-built executive raised ranch by a reputable local builder showcases meticulously landscaped grounds and is tucked away on a tranquil, private street in one of West Brant’s most sought-after neighbourhoods, surrounded by mature trees. A hidden gem, this home is located on one of the most desirable and rarely available streets in West Brant—a peaceful, low-traffic enclave removed from the hustle and bustle of busy roads. With only one set of owners since it was built, homes on this street seldom come up for sale, making this a rare opportunity. The reverse floor plan upper level features an impressive open-concept family room and kitchen, highlighted by luxurious hardwood flooring and a vaulted ceiling in the family room that enhances the sense of space and grandeur. The gourmet kitchen is a chef’s dream, complete with a generous prep island, breakfast bar, sleek stainless steel appliances, and newly installed granite countertops paired with a stunning backsplash. A patio door leads directly to the outdoor entertaining space—perfect for BBQs and gatherings. The lower level offers a spacious living room centered around a charming gas fireplace and a beautifully updated bathroom featuring a large walk-in shower. Step outside to your own secluded backyard oasis—a peaceful retreat that feels like a private escape within the city. Enjoy the newly refreshed two-tier deck, complete with updated boards and staircase, surrounded by large landscaping rocks and tall cedar trees for added privacy. Unwind in the upgraded hot tub, overhauled in 2023 with a new heater, control panel, and blower motor. Additional highlights include a water softener, reverse osmosis system, new roof with upgraded shingles (2019), insulated garage doors, all-new windows, and updated fencing. Conveniently located near West Brant’s top-rated schools and amenities, this exceptional home is a must-see. Schedule your private showing today! (id:60626)
Pay It Forward Realty
83 Oak Avenue
Paris, Ontario
This lovingly maintained all-brick bungalow has been a cherished family home since 2004, offering almost 2,000 square feet of finished living space across two well-designed levels. Nestled on a generous 65 x 250 foot lot the property provides an exceptional backyard, and a spacious front porch and rear patio perfect for outdoor entertaining or quiet evenings under the stars. Inside, the main floor features a warm and inviting layout that includes three comfortable bedrooms, a bright and functional kitchen, a full four-piece bathroom, and welcoming living and dining spaces. The home is filled with natural light and offers a welcoming atmosphere for both daily living and hosting guests. The fully finished basement extends the living area with a large recreation room, a fourth bedroom, a second full bathroom, and an expansive storage space. With a separate rear entrance and R2 zoning, the lower level offers excellent potential for an in-law suite or secondary unit—ideal for multi-generational living or income possibilities (buyers to complete their own due diligence). An attached garage with a convenient man door to the backyard adds to the home's practicality, and the extra-long driveway offers plenty of parking. Located in the highly sought-after Fairgrounds area of Paris, this home is close to parks, trails, schools, and community events—offering a blend of small-town charm and lifestyle convenience. Whether you're looking for a forever family home, a property with in-law suite potential, or an opportunity to invest in one of Ontario’s most picturesque towns, this bungalow delivers comfort, space, and versatility in equal measure. (id:60626)
Streetcity Realty Inc.



