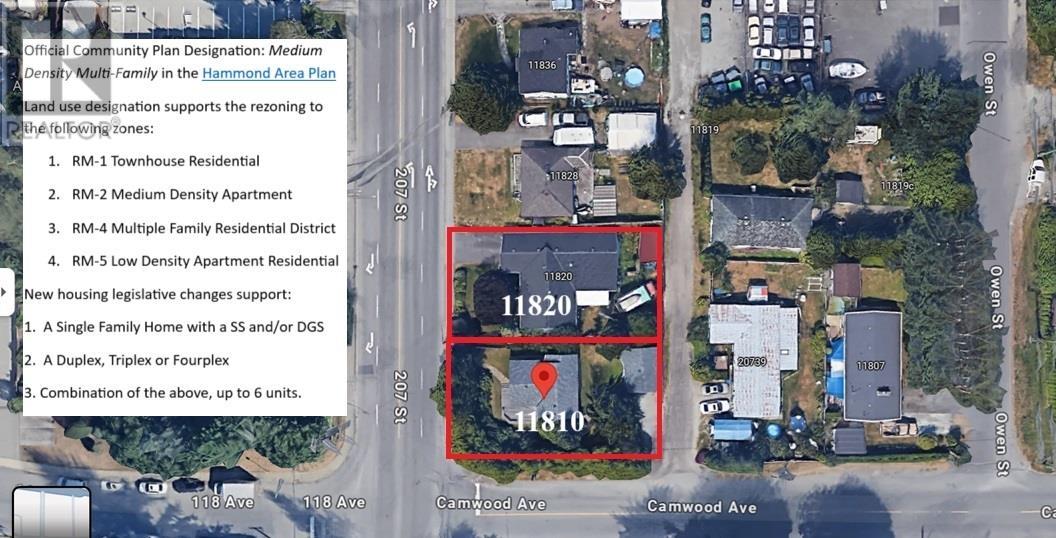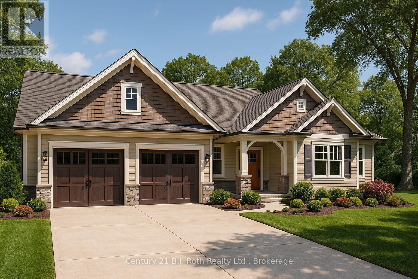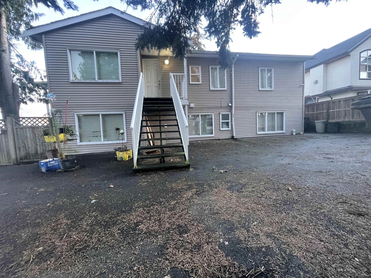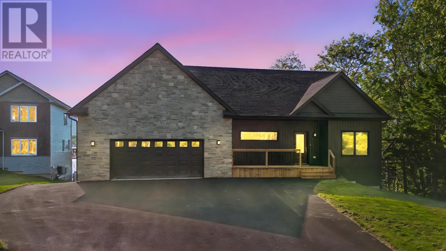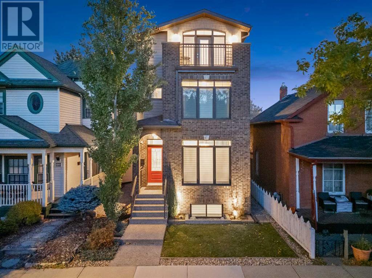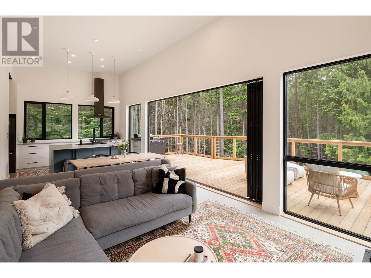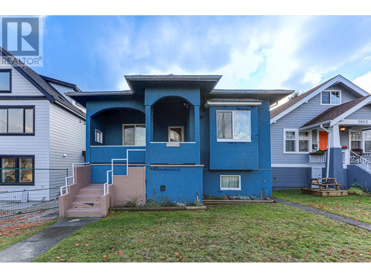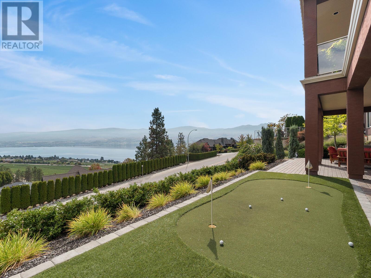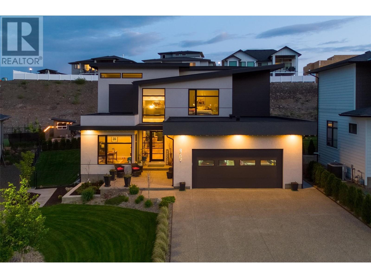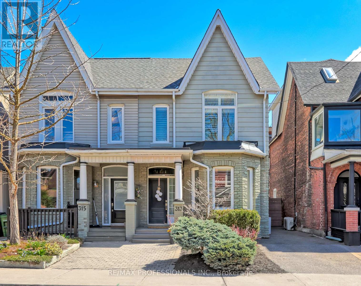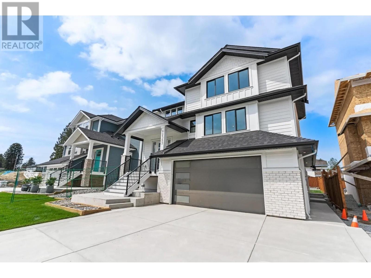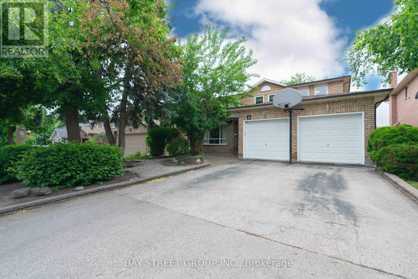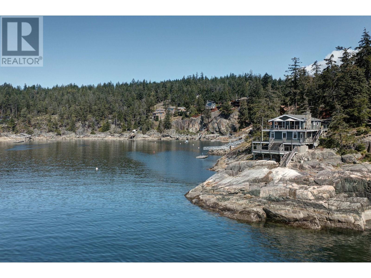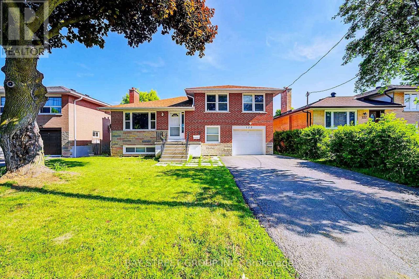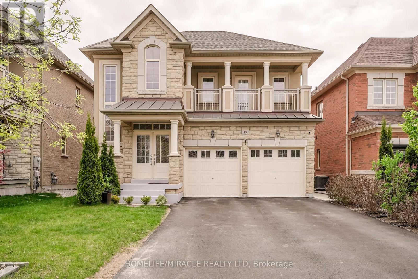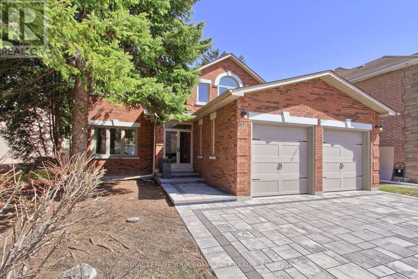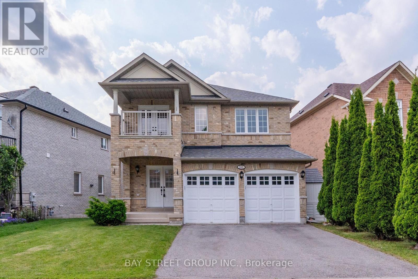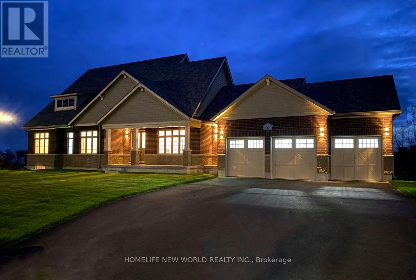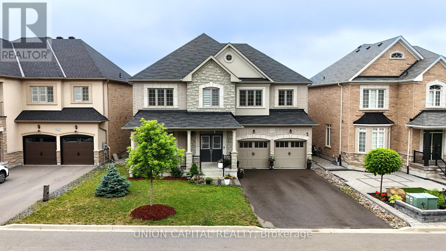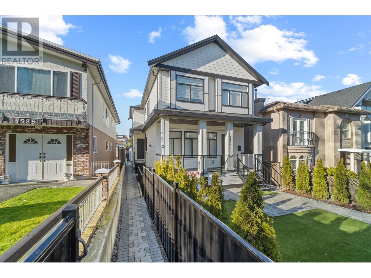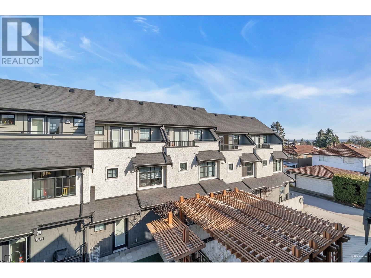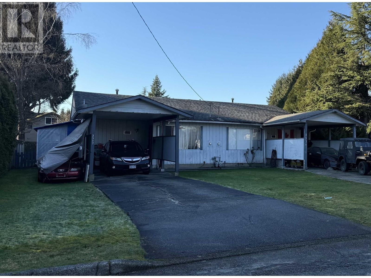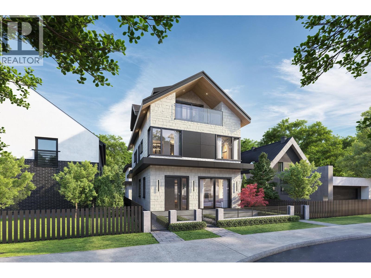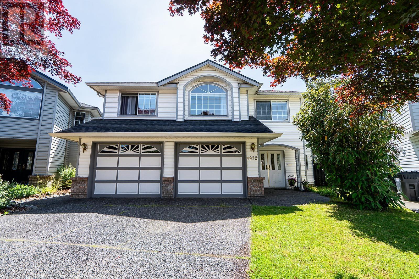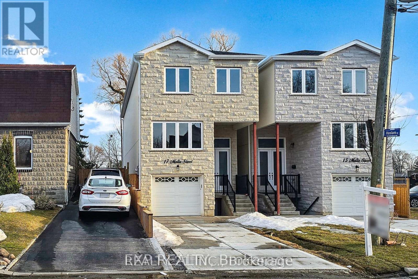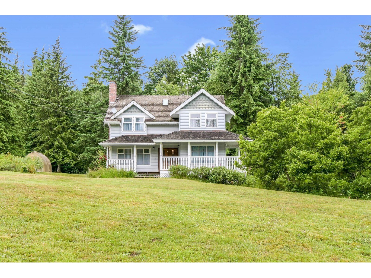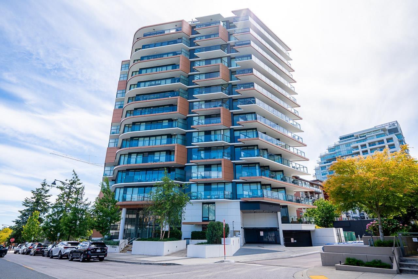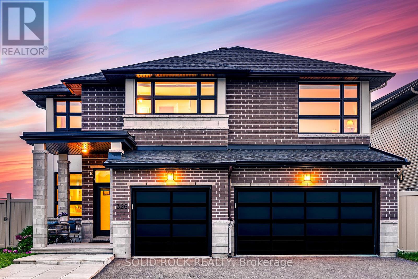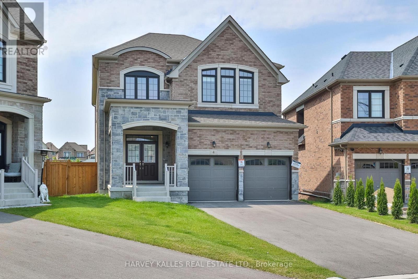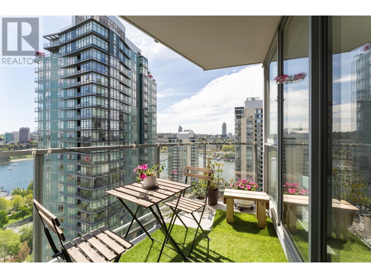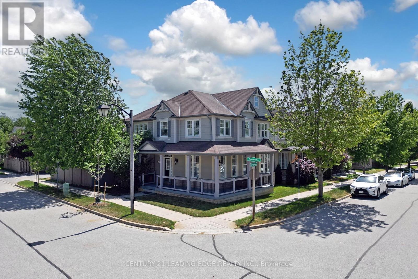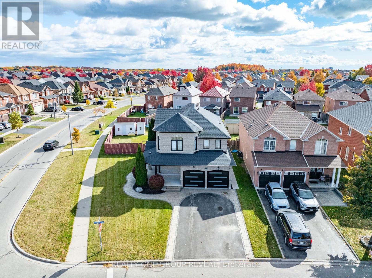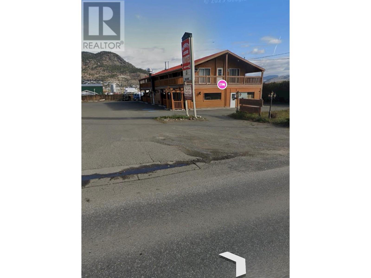11810 207 Street
Maple Ridge, British Columbia
Combining with 11820 207 Street. Currently zoned RS-1 (Single Detached Residential) and is designated as Medium Density Multi-Family in the Hammond Area Plan, which is part of the Official Community Plan. This land use designation supports the rezoning to the following zones: RM-1 Townhouse Residential RM-2 Medium Density Apartment RM-4 Multiple Family Residential District RM-5 Low Density Apartment Residential With the housing legislative changes, the subject property could be permitted up to 6 dwelling units, subject to compliance with the Zoning Bylaw, other Municipal bylaws and the BC Building Code. This means that you may be able to build: A Single Family Home with a SS and/or DGS A Duplex, Triplex or Fourplex, Combination of the above, up to 6 units. (id:60626)
Royal Pacific Realty (Kingsway) Ltd.
142 King Street
Barrie, Ontario
Industrial lot for Sale 1.204 acres. $1,580,000/acre. Flat level and ready to build with services at the lot line. DC's have been prepaid on this property that can be transferred, at cost, to the Buyer. The original plan was for a 28,393 sf building with Plans, building permits also available, or Buyer can do their own site plan for smaller building and still take advantage of prepaid DC's with payment to the Seller. Ready to build. Great location close to Hwy 400, public tr ansit and large labour pool. (id:60626)
Ed Lowe Limited Brokerage
13 Greenlaw Court Court
Springwater, Ontario
Welcome to 13 Greenlaw Court where quiet charm and natural beauty set the stage for your custom dream home. Perfectly positioned on a generous lot in the sought-after Hillsdale community, this property backs onto mature trees, offering a peaceful, picturesque backdrop and a true sense of seclusion. Whether you're craving space to unwind or a sanctuary to grow, this is the kind of place where life slows down and memories are made. With MG Homes as your builder, you'll have the freedom to craft a home that reflects your unique vision and lifestyle. Just 15 to 20 minutes from Barrie and Midland, yet worlds away in feel, this is where your next chapter begins. Image is for Concept Purposes Only. Build-to-Suit Options available. (id:60626)
Century 21 B.j. Roth Realty Ltd.
13538 84 Avenue
Surrey, British Columbia
Exceptional investment opportunity in Surrey! This property boasts 6 units with a potential monthly rental income of over $12,000-$13,000. Upstairs, two spacious units feature 3 beds and 3 baths each, while the downstairs units include a 3-bed/1-bath, a 2-bed/1-bath, and two 1-bed/1-bath suites. This property is located within a frequent bus stop area providing great development opportunity. Strategically situated near transit, schools, shopping, and major routes, this property offers significant development potential, making it perfect for savvy investors looking to secure a high-potential asset in a sought-after location. OPEN HOUSE SATURDAY, JULY 19th, 2-4 PM. (id:60626)
Century 21 Coastal Realty Ltd.
7410 St Margarets Bay Road
Boutiliers Point, Nova Scotia
Ocean Front Paradise, over and under garages, two on the Ocean side to store your Ocean toys. Spacious Foyer and large closet, main floor office to the right of entrance. Walk straight ahead into the great room, vaulted ceiling with full glass over looking the ocean. Open kitchen with Island and an 8' x 5' pantry. Living area of Great room has a stone fireplace. To the right of the great room is a bedroom, with an ocean view & bathroom. To the front of the great room are walk out glass patio doors to a 24' x 12' deck to sit and view the St-Margaret's Bay. The owners suite is to the left of the great room. It has 9ft ceilings and a patio door and 9' x 6' window with a priceless view. The en-suite has a soaker tub and custom shower, plus walk in closet. Main floor garage is double and you enter the home through a mudroom/laundry room. When you walk down the stairs to the lower level, you walk into a 24' x 32' Rec Room with 9 ft' ceilings and a full glass over looking the water and walk-out. Off the rec room you have two others bedrooms. So 4 bedrooms plus an office. The lower level also has a two bay garage, mechanical room and full bathroom. The home comes with a 10 year warranty. Home is 100% complete. (id:60626)
Sutton Group Professional Realty
2326 Terravita Drive
Niagara Falls, Ontario
$70,000 0FF THE FIRST 7 OFFERS!!!! KENMORE HOMES 70TH ANNIVERSARY SPECIAL!!!! Welcome to luxury living in Terravita, Niagara Falls premier new home community. This brand-new Kenmore Homes model offers an exquisite blend of modern elegance and thoughtful design, with over 4,000 sq. ft. of finished living space. Featuring 10' ceilings on the main floor and 9' ceilings on the second, this home is flooded with natural light, enhanced by 8 doors and automatic window coverings throughout. Pot lights are installed inside and out, adding a sophisticated ambiance to every space. The spacious 4+1 bedroom, 4.5 bathroom layout ensures that every bedroom has direct access to a bathroom, making it perfect for families or guests.The gourmet kitchen is a chefs dream, boasting high-end Jenn-Air stainless steel appliances. Sleek quartz backsplash, an oversized kitchen island, and a butlers station or coffee bar and pantry closet provide both functionality and style. The primary suite is a true retreat, featuring a massive walk-in closet and a luxury ensuite with a glass-tiled shower, freestanding tub, and modern fluted wood panel accent wall. Upstairs, a versatile loft space adds extra room for relaxation, while the convenient second-floor laundry comes equipped with a washer and dryer. The finished basement offers incredible additional living space with legal egress windows, a large bedroom/office/gym area, a spacious rec room ideal for a home theatre or pool table, two storage rooms, and a stylish 3-piece bathroom.The exterior is just as impressive, showcasing a stone and stucco facade, a paver stone driveway, front irrigation system and a covered rear patio with glass railing perfect for outdoor enjoyment. Located near schools, walking trails and minutes from wine country, golf courses, fine dining, amongst many other amenities this home places convenience at your doorstep. (id:60626)
RE/MAX Niagara Realty Ltd
922 5 Street Nw
Calgary, Alberta
4+1 BEDS | 5 BATHS | TOTAL DEVELOPED 3,515 SQ. FT | 3-STOREY DETACHED | KENSINGTON DISTRICT | QUIET STREET IN SUNNYSIDE | INCREDIBLE BUILD QUALITY | GRAND SPIRAL STAIRCASE | SOLID-CORE LO GULLO DOORS | FULL IRRIGATION SYSTEM IN FRONT AND BACK YARDS | BALCONY WITH CITY VIEWS | EXECUTIVE-STYLE OFFICE IN LOFT | LOW MAINTENANCE EXTERIOR | LUX WINDOWS | WOLF RANGE | CENTRAL A/C | 6-ZONE SOUND SYSTEM | EXTENSIVE CUSTOM BUILT-INS | WALK TO DOWNTOWN | Located on a tree-lined street in the heart of Sunnyside, this luxurious 3-storey home offers over 3,500 sqft of developed space, including a beautifully finished basement and a private backyard oasis. From the brick front façade to the premium finishes inside, this home balances high-end design with practical family living, all within walking distance of the Sunnyside LRT, Kensington shops, schools, parks and downtown. Inside, the main level impresses with wide plank engineered oak hardwood, built-in speakers and striking finish detail throughout. The foyer opens directly to the formal dining room, an elegant, distinct space for hosting. Toward the rear, a spacious living room is anchored by a gas fireplace with rich wood detailing and custom cabinetry, while a casual breakfast nook sits adjacent to the kitchen. The chef-inspired kitchen features a Wolf gas range, Miele dishwasher, granite countertops, full-height custom cabinetry and a statement island, perfect for meal prep and conversation alike. A stylish powder room completes the main floor. Upstairs, the second level hosts a spacious primary suite with oversized windows, custom built-ins, a spa-like ensuite with inlaid heated tile flooring, dual sinks, and premium fixtures. Two additional bedrooms, a 4-piece bath and a dedicated laundry room with storage and a sink add convenience and function. On the vaulted third level, you'll find a flexible bonus room with its own wet bar, an executive-style home office or den and a private balcony with city views, ideal for work-from-home days or relaxing evenings. The lower level is equally impressive, with a large rec/media room featuring a full built-in entertainment unit, a second wet bar with custom cabinetry and 125 bottle wine fridge, a fourth bedroom and a 3-piece bathroom, perfect for guests or teens. Outside, enjoy an expansive rear patio, grassy lawn space for kids or pets, built-in irrigation (also in the front!) and a double detached garage. This home offers the perfect combination of inner-city lifestyle and family functionality, with top-tier craftsmanship and timeless style in one of Calgary’s most walkable communities. (id:60626)
RE/MAX Realty Professionals
1290 Cowan Point Drive
Bowen Island, British Columbia
Endless possibilities here on this 1.7 acre sunny property with a new (2022), compact & energy-efficient home. Clear Cedar siding, a metal roof that collects and filters rainwater, & high-end glazing combine to create a stylish & environmentally conscious abode. 5-panel accordion doors open to a deck that overlooks the bucolic meadow. All services have been brought to the base of a roughed-in driveway that leads to a build site for a second dwelling. The 3 bed, 2 bath home features 10´-12´ ceilings and 1165 sq.ft. of living space all on one level. On-demand hot water supplies radiant heat for the concrete floors throughout the home. Roman Clay, a sleek, eco-friendly plaster finish, is showcased on the walls of the primary bedroom´s luxurious ensuite. Located next door to Headwaters Park you can access hours of hiking trails right from your backyard. Quarry Park, across the street, has trails that connect you to beautiful Cape Roger Curtis and its recently protected 160+ acres of unique coastal ecosystem. (id:60626)
Macdonald Realty
2828 Turner Street
Vancouver, British Columbia
WELCOME TO one of EAST VANCOUVER'S Most Sought-After NEIGHBOURHOODS, Renfrew. FEATURING a CLASSIC 3 BEDROOM Bungalow, GREAT Layout, DOUBLE GLAZED Windows, UPDATED Roof and a WALK OUT Unfinished BASEMENT waiting for your IDEAS. This HOME sits on a 33´ x 110´ lot with lane access. GREAT Location, Just a Short WALK to Templeton, Lord Nelson and NOTRE DAME Schools. Close to all the SHOPPING that Hastings Street has to OFFER. ADANAC BIKEWAY that takes you all to way to DOWNTOWN Vancouver, is just a couple of blocks away. Call TODAY for your PRIVATE Viewing. (id:60626)
Sutton Group-West Coast Realty
1492 Gregory Road
West Kelowna, British Columbia
This is Okanagan Living! Picture Perfect Lakeview Heights Home featuring amazing 180 degree views of the lake, vineyards and Okanagan Mountain. Over 4000 square feet in this San Marc original home. Main Floor features gorgeous Carolyn Walsh designed kitchen with massive island, gas stove, butler’s pantry and bar seating ideal for hosting large gatherings. Main floor primary bedroom takes advantage of the beautiful views and includes fireplace, deck access, 5 piece ensuite & walk-in closet. Family room with bright windows and sliding door steps out to large covered deck. Office off the front hall rounds out the main floor. Downstairs is the perfect rec room and entertaining space. Large wet bar with wine cabinet looks out to pool table area and big screen TV. Basement features 3 more bedrooms and bathroom. Putting green in backyard will keep your game sharp when not on the course. Close to Okanagan Wine Trail, hiking, lake access, golf and all amenities. (id:60626)
Royal LePage Kelowna
1007 1100 Road
Gravenhurst, Ontario
Welcome to Sparrow Lake! Enjoy endless boating with the access to the Trent Severn Waterway, and a quiet sheltered waterfront in McLean Bay. Featuring unobstructed lake views from the home, deck, and dock, this exceptional property seamlessly blends rustic cottage charm with all the modern conveniences of a year round home. The tree lined driveway opens to a picturesque covered porch overlooking organic gardens, level terrain for outdoor activities and plenty of parking for family and friends. Inside the well laid out floor plan showcases the beautiful views from almost every room, including the 3 season screened in Muskoka room. The main floor features an open concept great room with cathedral ceiling, stunning barn board flooring, 2 bedrooms both with walk outs, a tastefully updated bathroom, and main floor laundry. The walk-out lower level offers more beautiful views from the family room with wet bar, 2 additional spacious bedrooms, and another stylish bathroom. A few of the many upgrades not readily visible include upgraded insulation throughout, new septic tile bed (2018), new roof including trusses sheathing and shingles with ice and water shield on the entire roof (2014), trees strategically trimmed by arborists to enhance the view, and chemical free yard for over a decade. This peaceful retreat is turn key and conveniently located less than 15 minutes from Hwy 11 between Orillia and Gravenhurst. (id:60626)
Century 21 B.j. Roth Realty Ltd.
1007 1100 Road
Kilworthy, Ontario
Welcome to Muskoka and a beautifully updated year round home or cottage on the shores of Sparrow Lake. Featuring unobstructed lake views from the home, deck, or dock, this exceptional property seamlessly blends rustic cottage charm with all the modern conveniences. The tree lined driveway opens to a picturesque covered porch overlooking organic gardens, level terrain for outdoor activites and plenty of parking for family and friends. A gentle slope with a natural path leads to comfortable steps to the dock and 145 feet of lake frontage. The natural shoreline features Muskoka granite, shallow water swimming from the 30' dock, and boating anywhere with access to the Trent Severn Waterway. Inside the well laid out floor plan showcases the beautiful views from almost every room, including the 3 season screened in Muskoka room. The main floor features an open concept great room with cathedral ceiling, stunning barn board flooring, 2 bedrooms both with walk outs, a tastefully updated bathroom, and main floor laundry. The walk-out lower level offers more beautiful views from the family room with wet bar, 2 additional spacious bedrooms, and another stylish bathroom. A few of the many upgrades not readily visible include upgraded insulation throughout, new septic tile bed (2018), new roof including trusses sheathing and shingles with ice and water shield on the entire roof (2014), trees strategically trimmed by arborists to enhance the view, and chemical free yard for over a decade. This peaceful retreat is turn key and conveninently located less than 15 minutes from Hwy 11 between Orillia and Gravenhurst. (id:60626)
Century 21 B.j. Roth Realty Ltd. Brokerage
4150 197a Street
Langley, British Columbia
Over ¾ acre of tranquility! A remarkable 6 bed family home set on no-thru circle road backing onto Anderson Creek. Relax & enjoy the sounds of birds & creek. Numerous updates & features. Expansive kitchen has granite counters, island, gas range & double ovens. Primary bedroom has spacious ensuite with generous glass shower. There are power blinds, inset speakers, high eff furnace, recent roof, recroom, theatre room (or bedrm). Full bed & bath on the main ideal for an elder or nanny. Outside is full charm with a huge wood patio expanding to the edge of the forest. With a flat 1/4 acre area, there's room to build a detached shop, power and water are already placed to service it. A complete family package in a unique and fabulous location. Driveway has just been repaved! Don't miss it! (id:60626)
RE/MAX Treeland Realty
4, 124 Silvertip Ridge
Canmore, Alberta
Prestigious Silvertip Living with Stunning South-Facing ViewsNestled in the heart of the Silvertip community, this exceptional mountain retreat offers the perfect blend of luxury, comfort, and convenience. Located in a quiet neighborhood and adjacent to the Silvertip Golf Course, this home is a true sanctuary for those who appreciate both serenity and sophistication.Boasting over 2,500 square feet of beautifully designed living space, this home features 4 spacious bedrooms and 3 luxurious bathrooms, with each bedroom offering its own private bathroom—perfect for guests or family. The open concept floor plan seamlessly connects the living, dining, and kitchen areas, all while maximizing the breathtaking south-facing mountain views. Step out onto the large view deck, an ideal spot to unwind at the end of the day and soak in the stunning surroundings. The home also includes a flex room that functions as a 4th bedroom or second living room offering flexibility for entertaining, relaxation, or a cozy movie night.Additional features include in-slab heating, a heated double attached garage, and abundant storage throughout—ensuring comfort through every season.Whether you’re enjoying the natural beauty of Silvertip or relaxing indoors, this home provides the ultimate mountain lifestyle. (id:60626)
RE/MAX Alpine Realty
264161 Richards Road (Rge Rd 74)
Rural Bighorn No. 8, Alberta
Discover the perfect blend of European design and modern Canadian acreage living on this stunning 22.52-acre parcel, located just west of Waiparous in Alberta’s sought-after recreational playground. This thoughtfully designed property offers a custom-built two-story home with 1,821 SF of living space, featuring three bedrooms and two bathrooms. Every detail has been carefully considered to emphasize modern style, natural light, and energy efficiency. In addition to the main home, the property includes a 353 SF, detached studio/flex space, ideal for creative ventures, work from home options or fitness room and a spacious (20' x 20') wood heated workshop, perfect for innovative projects or storage. The home was designed with sustainability and functionality at its core. It features low-maintenance cedar cladding, a solar-reflective galvalume roof, and energy-conscious elements like in-floor heating throughout. Large cedar-framed windows and patio doors with tilt-and-turn functionality create a seamless connection between the indoor and outdoor spaces, allowing natural light to flood the home. The landscaped grounds elevate the property even further, with a pond, waterfall, gardens, and concrete patios that create a serene environment to enjoy the breathtaking views of the surrounding foothills. Privacy and seclusion are unparalleled, as the property is surrounded by thousands of acres of county grazing land, offering tranquility and an escape into nature. Outdoor enthusiasts will also appreciate the proximity to the Ghost River, as well as the convenience of being only 30 minutes from Cochrane and 45 minutes from Canmore, making it an ideal location for both recreation and everyday living. Notable features of the property include a wood-burning stove on the main floor, low-maintenance landscaping for year-round enjoyment, and a masterfully designed layout that balances modern aesthetics and environmental conservation. Whether you’re looking to entertain, create, or si mply relax, this property delivers on every front. Take a virtual journey through the 3D tour (see link in the listing) to experience this exceptional property, or schedule a private viewing to explore it in person. This is more than just a home—it’s a lifestyle. Don’t miss your opportunity to make it yours! (id:60626)
RE/MAX First
7235 199a Street
Langley, British Columbia
Beautiful Family Home in the Heart of Willoughby Heights! Well-maintained with soaring ceilings, updated laminate flooring, and a bright open-concept layout. Main floor features family, dining, and living areas, a modern kitchen with stainless steel appliances and island, a den/office or a bedroom for elderly family, plus a half bath. Upstairs has 4 bedrooms and 3 full baths, including a spacious primary suite, a second ensuite bedroom, and two bedrooms that share a full bathroom. Home includes spacious storage closets. Basement offers large 1-bed legal suite with separate entry, easily convertible to 2 beds. Private deck and large fenced yard for children & your pets. Near schools, parks, shopping, and transit. Open House: Sun, June 29, 2-4 PM (id:60626)
Team 3000 Realty Ltd.
411 Vision Court
Kelowna, British Columbia
Welcome to this stunning brand new construction single family home located in the highly desirable Kettle Valley community, offering the best in luxury living. Boasting 6 bedrooms, including a 2 bedroom legal suite, and 4 full bathrooms; this home is perfect for families or those who love to entertain. Secondary main home kitchen is perfect for cooking spicy food or curries. High end materials throughout the home is immediately evident upon entry, with stainless steel appliance packages, Dekton Quartz throughout and a built-in vacuum system for added convenience and a wine display rack in the main hall. The spacious and bright living areas are perfect for relaxation and entertaining, with beautiful mountain and partial lake views that can be enjoyed. For those who love to spend time outdoors, the inground heated pool is perfect for a refreshing dip, while the family friendly area offers lots of hiking and biking trails for exploring the great outdoors. This home truly offers the best of both worlds, combining luxury living with an active lifestyle in the beautiful Kettle Valley community. Don't miss your chance to make this dream home yours! Price Plus GST. Measurements are based on the virtual tour. (id:60626)
Oakwyn Realty Okanagan-Letnick Estates
2759 Canyon Crest Drive
West Kelowna, British Columbia
Destination Homes designed 2-storey home with master on the main and high-end quality finishing throughout in West Kelowna’s premier community, Tallus Ridge. Open concept with massive island kitchen, built-in speakers, quartz countertops, kitchen aid appliance package including six burner gas stove, butler’s pantry, hardwood flooring and stunning linear gas fireplace with tile surround. The spacious, inviting master retreat includes a stunning 5PCE ensuite with a soaker tub and walk-in closet. This beautiful and functional main floor features a powder room, a large mudroom and laundry room area, and a den or office off the foyer. The upstairs family area features two additional bedrooms, a luxurious bathroom, a spacious family room area ideal for movie nights, and a play area for the kids. The cozy basement suitable for in-laws or a teenager features an extra bedroom or workspace, a powder room (which can accommodate a shower if needed), ample storage space, and a wine storage area. Add a set of stairs and a doorway that could easily make room for a small suite or a home-based business. The large landscaped fenced yard features a garden area, a fire pit, a spacious covered patio, a shed, and an additional 3-piece bathroom, ready to accommodate a future pool or hot tub. The side yard can easily accommodate a large boat or RV. Extras include dual-zone heating/cooling, a gas line for a future pool, heated tile flooring, LED lighting, ample storage, and Westwood custom cabinetry. (id:60626)
RE/MAX Kelowna
65 Fern Valley Crescent
Richmond Hill, Ontario
Welcome home to this serene detached property in exclusive Oak Ridges, backing onto a private oasis backyard! Generous main floor with separate living, dining, and family rooms. 2 car garage and approximately 2,500 sq ft with finished basement. Master bedroom features ensuite, and other bedrooms are spacious with large closets and bright window views. Roof, Soffit, Eaves, Furnace/AC, Chimney, 1st/2nd Floor Windows, and Garage Doors updated in 2021. Separate entrance to walk-up finished basement provides for a great invement or to host your backyard family parties! (id:60626)
Crescendo Realty Inc.
313 Pacific Avenue
Toronto, Ontario
Welcome to this stunning fully renovated semi detached two storey home, with over 2200 square feet of finished space, situated in this highly sought after Junction/High Park community. Fabulous open concept main level with high ceilings, hardwood floor, living room with bay window, built in shelves and a gas fireplace, banquet sized dining room, gourmet white kitchen with granite counters and stainless steel appliances. A convenient mud/laundry room with heated floors, adjacent powder room and walk out to the secluded garden. The upper level has hardwood floors, 3 bedrooms, two bathrooms and loads of closet space. The finished lower level has a recreation room and utility room. Boasting a much desired private driveway, it is a short stroll to TTC, trendy shops and bistros, great schools, High Park, and easy Gardiner Expressway access. (id:60626)
RE/MAX Professionals Inc.
20619 123 Avenue
Maple Ridge, British Columbia
Build your dream home with trusted local builders on the border of Pitt Meadows and Maple Ridge. This large lot is the first on a new street of nine custom residences. Enjoy a thoughtfully designed layout with a spacious main floor, walk-in pantry, and convenient laundry room. Customize your finishes, features, and colour scheme to make it truly yours. Located just minutes from the West Coast Express, schools, shopping, Golden Ears Park, and more - this is the perfect place to create your forever home. (id:60626)
Stonehaus Realty Corp.
20 Tailor Street
Markham, Ontario
Executive Home On Quiet Street *Great school zone. Minutes To Markville Mall, McDonald, Tim Hortons and Chinese super market. Go Train Station, & Highway 407 * S/S Appliances , Hardwood Floors Throughout. (id:60626)
Bay Street Group Inc.
5297 Taylor Crescent
Halfmoon Bay, British Columbia
Unique Waterfront Home and Property. Immaculate 1380 square ft 2 Bdrm+ Den Panabode tastefully finished set on an amazing smooth rock bluff with panoramic ocean views. Loads of charm & character the house has a very well laid out floorplan . Large living room with granite stone fireplace, main floor primary bedroom with 4 pce ensuite, nice dining & eating area. Fully developed walkout lower-level with spacious bedroom, den, 3 pce bathroom & laundry room. Fabulous views from the many sitting decks on all levels. Easy access to swimming and kayaking. Separate A frame studio cottage is plumbed and ideal set up for visiting guests. Private & Serene setting . No disappointments here Shows 10/10 (id:60626)
162b Finch Avenue E
Toronto, Ontario
Spacious & meticulously maintained detached link home offering over 3000 square feet of above grade living space in the heart of North York. No living space attached. Thoughtfully designed w/ hardwood floors throughout & an expansive open-concept living & dining area that provides flexibility for any kind of furniture arrangement. The large kitchen features ample storage & a bright breakfast area w/ bay windows, perfect for slow breakfast & morning coffee. Upstairs, the primary bedroom offers a generous 5-piece ensuite & walk-in closet, while the second bedroom also includes a walk-in closet. Additional highlights include a separate laundry room w/ built-in shelving, sink & window, plus indoor double garage access & an oversized driveway w/ parking for four cars or more totaling 6+ car parking. The completely independent ground floor apartment (not basement) has its own full kitchen, laundry & separate entrances via the side and backyard ideal for multi-generational living, rental income, or a private guest suite. Ground floor apartment rentable at $2000, upper floor rentable at $3500 or more = Total $5500+ rent! Prime location within a 10-minute walk to Finch Subway Station with access to TTC Buses, GO Bus & Viva transit. Enjoy nearby parks, including Finch Recreational Trail. A short drive to multiple grocery stores: Metro, Loblaws, Longos, Whole Foods, Galleria, and H-Mart, as well as all the banks, cafes, renowned restaurants, retail shops, library, gyms, movie theatre, and Hwy 401. Move in and enjoy the ultimate combination of space, convenience, and versatility. ** This is a linked property.** (id:60626)
RE/MAX Realtron Yc Realty
9 10611 Gilbert Road
Richmond, British Columbia
Rarely available 2-level, 4-bedroom townhouse in the prestigious Preston complex by award-winning Yamamoto Architecture. This Tudor-style home offers 2.5 bathrooms, radiant floor heating, and an open-concept layout with an impressive 8-ft kitchen island-perfect for entertaining. Thoughtful upgrades include brand new flooring and interior paint (2024). Upstairs features a full-size side-by-side laundry and four generously sized bedrooms. Enjoy the comfort of a full-size, side-by-side double garage(EV)with direct home access. Located in the highly sought-after Maple Lane Elementary and Steveston-London Secondary catchment, and minutes from parks, golf, shops, and amenities. A rare opportunity for spacious, stylish living in one of Richmond´s most desirable neighborhoods. (id:60626)
Macdonald Realty
125 Connaught Avenue
Toronto, Ontario
Fully Renovated Sidesplit 4 home with Quality Upgrades Throughout. Basement and Ground-Level Areas Renovated in 2021, self contained with seperated entrance. The Ground Floor Features an Enlarged Bedroom, Thoughtfully Expanded into the Former Garage Space, Offering a Spacious and Flexible Layout, Ideal for Family Living or Multi-Generational Use. Enjoy Peace of Mind with Full Foundation Waterproofing. Currently Tenanted with AAA Tenants Willing to Stay or Vacate. Two laundries, big backyard. Excellent Opportunity for End-Users or Investors. Located Just Minutes from Yonge Street, TTC, Top-Ranked Schools, Parks & Amenities. A Turnkey Home in One of Torontos Most Desirable Communities. (id:60626)
Bay Street Group Inc.
19 Wardlaw Place
Vaughan, Ontario
Welcome to this stunning 4-bedroom, 3 bathroom home with a finished basement Beautiful Detached Home Great Location Of Vellore Village Stone/Stucco Exterior, Double-door entry leads to a Spacious Open Above Foyer, Property Features 2nd Floor Bathrooms Marble counter top main Floors and Bedrooms Hardwood Floors Throughout, 9 feet Ceiling, Pot Lights, very good layout planer., Gas Fireplace, Upgraded Kitchen Cabinets W/Granite Countertops, Backsplash, Centre Island, Iron Pickets, Lots of Pot lights, Large Backyard, No Sidewalk Fits 4 Cars, Large Primary Bedroom W/Walk-In Closet, 2nd Bedroom walkout To Large Balcony, New Modern Light Fixtures Basement Walkup Separate Entrance From Backyard Features Upgraded New Kitchen, Quartz Counter, S/S Appliances and S/S Hood fan Separate Laundry With Great Rental Potential This home is perfect for a large family everyone to enjoy their own space. Don't miss the opportunity to call this outstanding property your home and take advantage of all it has to offer. (id:60626)
Homelife/miracle Realty Ltd
57 El Dorado Street
Richmond Hill, Ontario
Welcome to this Exceptionally well built and meticulously maintained home with 2,893 sq. ft. of Spacious above grade Living in Westbrook, Richmond Hill. Enter into a bright and open 17'two-storey foyer with a sweeping spiral staircase. The home showcases 9-foot ceilings on the main floor, a convenient main floor office and large main floor laundry room with access to the garage. The kitchen overlooks the backyard and adjacent is a family room with fireplace and large dining and living rooms ideal for entertaining your guests. Generously proportioned principal rooms featuring large windows provide plenty of natural light. Private backyard with a patio for outside dining. The newer garage doors and interlocking driveway add both function and curb appeal. The full yet unfinished basement allows designing and building to suit your unique needs and completing it to your exact specifications. This is a great family home located on a wide 52' lot with mature trees. Perfectly located close to top-rated schools, parks, shopping, Mackenzie Health Hospital. Excellent transportation options, this home combines space, comfort, and location in one exceptional package. (id:60626)
Royal LePage Your Community Realty
12282 N Boundary Drive
Surrey, British Columbia
Beautifully maintained two-story family home near the desirable Boundary Park community. Offers five to six bedrooms (optional upstairs media room) and four full bathrooms, including two ensuites. Enter through a skylit foyer with a curved staircase leading to a large open-concept kitchen with a central island, seamlessly connected to a spacious family room. Thoughtfully upgraded over the years, with recent improvements including a newly fenced backyard and a high-efficiency centralized heat pump system (2024). Other features include a double garage, large sundeck, custom shed with 220V power, low-E vinyl windows, two gas fireplaces, and hardwood floors. Close to Boundary Park Elementary and highway access. This move-in ready home awaits you! (id:60626)
Oakwyn Realty Encore
243 Zokol Drive
Aurora, Ontario
Beautiful, Sun-Filled 4-Bedroom Detached Home Nestled In The Prestigious Community In Aurora. Situated On A Premium 50-Foot Lot Backing Onto A Tranquil Pond, This Home Offers Peaceful Views And Exceptional Outdoor Space. Featuring 9-Foot Ceilings On The Main Floor And Hardwood Flooring, The Open-Concept Layout Is Ideal For Both Family Living And Entertaining. Highlights Include A Grand Double Door Entry, Spacious Family Room With A Gas Fireplace, And A Bright Breakfast Area With Walk-Out To A Scenic Balcony. The Main Floor Laundry Room Provides Direct Access To The Double Car Garage. One Of The Upper Bedrooms Features French Doors Leading To A Private Balcony. Located Just Minutes From T&T Supermarket, Top-Rated Dr. G.W. Williams Secondary School, Parks, Restaurants, And With Quick Access To Highway 404, This Home Offers The Perfect Blend Of Comfort, Style, And Convenience. (id:60626)
Bay Street Group Inc.
2 Bay Vista Gate
Quinte West, Ontario
Rarely Offered Magnificent Bungaloft With 8'6" Full Height Basement, 1st & 2nd Floor Loggia And Beautiful Lake View! Tons of Quality Upgrades! --- 18' Vaulted Ceiling In Living Room With Modern Accent Wall! --- Marvellous Waffle Ceiling In Dining Rm! --- Upgraded Hardwood Floors Through Out On Main Level --- Upgraded Stairwell & Floor Colour --- 9' Main Floor Ceiling --- Granite Kitchen Countertops. Upgraded Backsplash, Sink & Faucet. Top-Quality Stainless Steel Appliances. Upgraded Cabinet Heights W/Bulkhead Finish! --- Quartz Washroom Counters & Upgraded Faucets & Hardware --- 2-Way Fireplace & Coffered Ceiling In Master Br With Accent Feature Wall. Large Frameless Glass Shower With Rain Shower Head. Freestanding Soaker Tub! *** Walk Out Loft With Feature Wall To Loggia With Lake View *** Professionally Painted Thru Out --- Ample Pot Lights In Living Rm, Master Br, Loft & Bsmt --- All Upgraded Light Fixtures With Pendents --- Finished Laundry Room Floor, Walls & Upgraded Sink W/Backsplash and Cabinet --- Finished Utility Room Stairwell Landing *** Completely Sealed Bsmt Floor For Fitness Space With PickleBall Court *** 3Pc Rough-In Washroom -- Finished Garage Walls & Ceilings W/AGDO & Sealed Floor ** Smooth Ceilings Through Out ** Casement Windows ** 5 Bedrooms ** 3-Car Garage ** 1st Floor Porch To Enjoy the backyard, Front Porch, French Doors & Much More..... ** Never Lived In ** Miles of Millenium Trail Steps Away For Hiking Or Biking ** Canal, Bay & Lakes Are Minutes Away Drive Great For Water Sports ** Beaches, Wineries, Golf Courses, Equestrians, Campgrounds Are Minutes Drive ** Presqu'ile, Sandbanks & North Beach Provincial Parks Are All Close By ** ---- This Luxurious 2367Sf + 1790Sf Full Height Basement Sandbanks Model With 0.907 Acre Premium Corner Lot Is Perfect For Owning An Ideal Property In Prince Edward County! Don't Miss Out! (id:60626)
Homelife New World Realty Inc.
918 Ernest Cousins Circle
Newmarket, Ontario
Prestigious and highly sought-after, this stunning 4-bedroom, 4-bathroom detached home is nestled in the heart of Stonehaven/Copper Hills. Sitting on a premium lot, this bright and spacious residence boasts 9-ft smooth ceilings on the main floor and 9-ft ceilings on the second, creating an airy and open-concept living space. The upgraded gourmet kitchen features a gas stove, quartz countertops, stainless steel appliances, and a large center island, perfect for both casual dining and entertaining. The family room is warm and inviting, complete with a cozy fireplace and oversized windows with California shutters, allowing natural light to flood the space. The primary suite is a true retreat, offering a walk-in closet and a luxurious ensuite with a large jetted tub and separate shower. Hardwood floors flow throughout the main level and second-floor hallway, while the convenient second-floor laundry adds to the home's practicality. Step outside to the walk-out deck overlooking the large backyard, ideal for outdoor gatherings and relaxation. The unfinished basement offers endless potential, whether for additional living space, a home gym, or an in-law suite with the potential for separate access. With a double-car garage and no sidewalk, parking is never an issue. Located just minutes from Hwy 404, GO Station, top-rated schools, parks, shopping, and recreation centers, this meticulously maintained home offers the perfect blend of elegance, comfort, and endless possibilities. A rare opportunity not to be missed! (id:60626)
Union Capital Realty
5577 Stamford Street
Vancouver, British Columbia
Discover this brand-new back unit 1/2 duplex with an impeccable walking score! Bask in the sunlight of this 4 bed/4 bath home, featuring an open layout, high ceilings, and stainless steel appliances. Enjoy modern conveniences like A/C, a security system, and a full bathroom on the main floor. The legal 1-bedroom basement suite offers additional flexibility for rental income. Located in the Joyce-Collingwood area, you are steps from shops and services on Kingsway, Joyce Skytrain station, and other amenities. Enjoy the gated backyard for added privacy with lane access. Take advantage of this convenient and desirable neighborhood! (id:60626)
Keller Williams Ocean Realty
7901 Oak Street
Vancouver, British Columbia
LOCATION! OAK + PARK by Alabaster Homes is located in the heart of the Marpole community Vancouver Westside. East facing 4 levels townhouse offers 3 bedrooms + den + flex, 9' ceiling, air condition, open kitchen, deluxe engineering hardwood floor, high-end appliances, master bedroom with EX-L walk-in closet on 3rd floor with big deck & HUGE BACKYARD PATIO. Easy to get to Richmond, Airport, Downtown & other parts of the city. Across the street to Marpole Community Centre & Oak Park. Step to supermarket, restaurants, elementary & secondary schools... Winston Churchill Secondary School is catchment school offering IB Programs. (id:60626)
Lehomes Realty Premier
3537-3539 Handley Crescent
Port Coquitlam, British Columbia
Investor Alert! This well-maintained duplex in the desirable Lincoln Park area offers a fantastic investment opportunity. Located on a quiet street next to the ALR, with walking and biking trails right at your doorstep. Just 2 minutes to Costco and Riverside Commercial District. Each side is identical, with long-term tenants in place (3537 and 3539). Only a few blocks to an elementary school and walking distance to Evergreen Park. Perfect for investors or first-time buyers looking for a low-maintenance, income-generating property in a prime location! (id:60626)
Stonehaus Realty Corp.
1 2607 Dundas Street
Vancouver, British Columbia
Exceptional opportunity to own part of a brand-new collective of modern residences. 1,600+ SF FRONT UNIT duplex thoughtfully designed with 3 beds 4 baths + EV-ready carport. Currently under construction w/rare ability to customize finishes + interior design details to tailor according to personal taste + lifestyle! Crafted w/quality + function in mind, each home includes zoned heat pump, Ring doorbell, security cams, eng hardwood flooring, 10ft ceilings on the main level + F&P appliance package. You're steps from parks, schools + vibrant retail/restaurant corridor along Hastings St, school catchment: Hastings Elementary/Templeton Secondary. Short drive to DT + hwy 1 access. Personalize your future home today- luxury, location + lifestyle come together at Dundas 3! Contact to book a tour! (id:60626)
Angell
1932 Jacana Avenue
Port Coquitlam, British Columbia
Welcome to this bright and spacious 5-bedroom, 3-bathroom family home on a flat lot in one of Port Coquitlam´s most peaceful and friendly neighbourhoods. Freshly painted and newly fenced, this move-in ready home offers great curb appeal, an open layout, and a side entrance leading to a ground-level in-law suite. The large gated backyard with back alley access is perfect for parking a boat or extra vehicle, and there´s a covered two-car garage plus a balcony. With plenty of room for future potential, this property is just minutes from parks, trails, the rec centre, schools, and daycares ideal for growing families or anyone seeking comfort in a quiet, connected community. (id:60626)
Royal LePage Elite West
9071 Ryan Place
Richmond, British Columbia
This property located in the South Arm area near the park in a cul-de sac quite area. New houses around. Good investment or rental property , hold and built later. 3 bedrooms upstairs, lower floor has a large rec room. Walking distance to James Whiteside Elementary School, Hugh McRoberts Secondary school. walking distance to South Arm Community Park and recreation. Close to shopping Centre Broadmoor and Richlea Square. (id:60626)
Royal LePage Westside
17 Malta Street
Toronto, Ontario
Custom Built Home in a matured area, Detached House With 4+2 Bedrooms & 5+1 Washrooms, almost 2300Sq in main floor and 2nd floor. Another 700sq basement with 2 bedrooms with legal basement apartment which has a separate entrance huge 3 windows, 1 e-grace window. Each bedroom on second floor has 4 piece attached washroom. Eng-Hardwood Floors All Through, Modern Kitchen With Quartz Counter Top, With Waterfall Island, Kitchen, Dining And Family Room Have 12 Ft high ceiling with lots of windows. Filled with natural lights. Hot water tank is owned, which will save monthly $40/50. (id:60626)
Exp Realty
33845 Richards Avenue
Mission, British Columbia
OPEN HOUSE JULY 6TH 12:00-1:30 Charming Family Home on 4.87 Private Acres - Close to Town! This well-built home offers the space, comfort, and flexibility your family needs. Step inside to a spacious main floor featuring a warm oak kitchen with plenty of cabinet space and a convenient pantry. The adjoining dining room flows into a large, inviting living room-ideal for family gatherings. Gleaming hardwood floors add timeless charm and durability. Upstairs, you'll find four generous bedrooms-perfect for a growing family. A drop-down ladder leads to the attic, providing a fun hideaway for kids or great additional storage space. The unfinished basement offers a separate entry and is ready to be transformed into a rec room, suite, or extra living space. Solid 2x6 construction ensures lasting quality throughout. Outside, the lush, forested backyard is a child's paradise, perfect for nature adventures! Neighbouring 9.75 acre property is also for sale (33875 Richards) explore potential of combined subdivision project! (id:60626)
Homelife Advantage Realty (Central Valley) Ltd.
707 1439 George Street
White Rock, British Columbia
SEMIAH BUILT BY MARCON. THE PERFECT BUILDING IN THE PERFECT LOCATION! OVER 1475SF OF LIVING SPACE WITH AN INCREDIBLE VIEW OF THE OCEAN! This is a beautiful MODERN HOME WITH CLEAN LINES AND OPEN SPACE. Enjoy the large BALCONY, the perfect place to entertain. This is a 2 BED AND 2.5 BATH home with the PRIMARY BEDROOM having access to the balcony! Well appointed with ENGINEERED HWD FLOORING, CUSTOM CABINETRY, QUARTZ COUNTERTOPS, LARGE ISLAND, HIGH END APPLIANCES W/GAS STOVE, AND AIR CONDITIONING. Home comes with 2 SIDE BY SIDE PARKING STALLS & 2 STORAGE UNITS. Walk to the beach, transit, and a wide array of daily amenities. You will absolutely love this home! (id:60626)
RE/MAX 2000 Realty
326 Memorial Grove
Ottawa, Ontario
Welcome to this rarely offered Urbandale Madison model, perfectly situated on an oversized corner lot in one of Ottawa's most sought-after Riverside South. This vibrant neighborhood is a hub of opportunity, known for its LRT station, which makes commutes to downtown a breeze, skipping traffic and embracing convenience. Top-rated schools abound, including St.Jerome, St. Francis Xavier and Merivale High School, which offers IB program, as well as new secondary school. French school option is nearby. Surrounded exclusively by quality single-family homes, this property enjoys the golden distance across from a park close enough to enjoy the view, yet set back from the noise. Outdoor lovers will appreciate easy access to Chapman Mills Conservation Area, Jock River Landing for boating/fishing, and a growing list of shopping plazas and future amenities. This home showcases the craftsmanship and energy-efficient design that Urbandale is known for. The 3-car garage and 6-car driveway, extraordinary corner yard with premium fencing, offer space, privacy, and flexibility for outdoor opportunities like a pool or gazebo. Inside, soaring 18-ft cathedral ceilings and double-height windows flood the main living area with light. A fully upgraded kitchen with walk-in pantry, perfect for cooking and entertaining. A main floor office, mudroom/laundry room combo ideal for large or busy families. Curved staircase leading to the second level with 10-ft ceilings in the primary bedroom, abundant natural light, and luxurious ensuite. Jack-and-Jill bathroom connecting Bedrooms 4 & 3. A second ensuite, perfect for multigenerational living or guests. Beautiful park views from multiple rooms. The fully finished basement features a full bathroom and large rec room. Partly finished huge storage, and a versatile space for your future gym, hobby, or extra bedroom. This is more than a home; it's a lifestyle upgrade combining prime location, space, smart layout, and energy saving. (id:60626)
Solid Rock Realty
4 Meadow Vista Crescent
East Gwillimbury, Ontario
Come discover the beautiful Holland Landing community of Hillsborough! Nestled in quiet a crescent, this home has an unbeatable location overlooking one of the best views in the area! Quality-Built By Great Gulf Homes, this 4 bedroom home as a premium pie-shaped lot and an inspiring lower level with a walk out to a spectacular view. Rare wide open views of green space, park and pond make this home a unique find! Four spacious bedrooms, three bathrooms on second level; two ensuites, one semi ensuite. Primary bedroom overlooks backyard and has a large walk-in closet and luxe ensuite bath with stone counters, soaker tub and glass shower. Impressive 10' ceilings on main level AND basement! 9' ceilings second level. Gourmet modern kitchen with large centre island and high end appliances overlooks backyard. Kitchen has quick access to main floor laundry and a convenient path to garage inside entry. Trips to the lower level are quick and easy from the inside access of garage to a hidden staircase! Main staircase is wood with iron pickets. No carpet, just gorgeous hardwood floors and luxurious tiles throughout. Oversized dining and living room area welcomes you as you enter the large tiled foyer. Powder room, coat closet, all details accounted for. Quality finishings throughout, all professional and meticulous. Two staircases to basement for ease and options! The walk out basement has rough-in plumbing and offers an incredible opportunity to build your custom dream basement. Easy access to schools, shopping and parks. Find all the conveniences closeby: Costco, Rona and more! Some photos are virtually staged to help with visualization. (id:60626)
RE/MAX Aboutowne Realty Corp.
2201 1408 Strathmore Mews
Vancouver, British Columbia
Welcome to the WestOne in the heart of Yaletown! This STUNNING, OPEN condo has flr to ceiling windows that allows ABUNDANT natural light into the unit, with UNINHIBITED and FOREVER views of False Cr. from almost every area! Featuring 2 sep. bedrooms, spacious den, kitchen w/dedicated pantry, new laundry machine/dryer, plus a beautiful, sun-soaked patio, this condo is LOCATED WITHIN STEPS of parks, seawall, restaurants, coffee shops, grocery stores, a school, water bus dock, and water! If that's not enough, enjoy the LUXURIOUS and well-appointed amenities of club Viva, including a large, open-air, fully equipped gym, squash courts, FULL-SIZED 25m lap pool, hot tub, steam rooms, and more! Unit has TWO BIG, side-by-side parking spaces & storage locker. Call today to view. (id:60626)
Jovi Realty Inc.
323 Harold Dent Trail
Oakville, Ontario
Stunning 6 Years Old House With 4 Large Spacious Bedrooms + Den/Office & Computer Alcove, With 3.5 Bathrooms in The Heart Of Oakville's Prime & Desireable Glenorchy Family Neighbourhood. Premium Lot, Across from Local Park, Backing Onto Large Lot Homes. 3007 Square Feet Double Car Garage Detached House, With Upgraded Separate Entrance from the Builder, Approximately 1350 Square feet Additional in the Basement with a Partially Finished Basement, with Upgraded Cold Cellar, & A Rough In Bathroom. Upgraded Main Floor Entry Porch & Stairs, Large Open To Above Open Concept Foyer, With Double Closets, With Upgraded Modern Metal Pickets on Stairway Going up to the 2nd Floor. Hardwood Flooring on the Main Floor in the Great Room, Dining Room and The Den/Office. With Upgraded Pot Lights & Upgraded Light Fixtures throught the Main Floor of the House & Exterior Of the House (ESA Certified). The Great Room with a Modern Open concept Layout, with Double Sided Gas Fireplace, Renovated New Modern White Kitchen & Breakfast Area, With New Quartz Countertops, New Pantry, New Undermount Sink, Upgraded Undermount Lighting , Upgraded Ceramic Backsplash, Upgraded Water Line for Refrigerator. Upgraded Stainless Steel Appliances W-Premium Vent. Spacious Large Dining Room, & Spacious Den/Office with French Doors. Mud Room with access to the Garage , & A Large Closet. Primary Large Bedroom W- 5 Piece Ensuite Bathroom, Upgraded Frameless Shower, & Two Large Walk In Closets. 2nd Bedroom is A Large Bedroom With Vaulted Ceiling & Has its Own 4 Piece Ensuite BAthroom. 3rd & 4th Bedrooms are Spacious With Large CLosets with a Jack and Jill Bathroom. Fully Fenced Back yard, also has a GAS BBQ Connectivity. Walking Distance to Schools. Library, Neighbourhood Parks, Trails, Stores, Offices, Supermarkets, Cafe's, Public Transit, 16 Mile Sports Complex. Minutes Drive to Shopping Plazas, Costco, Oakville Mall, Supermarkets, Entertainment, Lake, 403/QEW/401/407/427, GO Buses, GO Trains, Toronto,Niagara (id:60626)
RE/MAX Real Estate Centre Inc.
27 Rocking Horse Street
Markham, Ontario
Welcome to 27 Rocking Horse Street-A Rare Corner-Lot Gem in Cornell, Markham Nestled on a sunlit premium corner lot in the heart of Cornell, this elegant detached home offers approx. 4,000 sq. ft. of beautifully designed living space including a professionally finished basement-perfect for growing or multi-generational families. Featuring one of the area's most sough-after floorplans, this home combines spaciousness with flexibility. Enjoy a bright open-concept layout with rich hardwood floors, crown moulding, pot lights, and California shutters through-out. The executive of chef's kitchen includes granite counters, centre island with breakfast bar, and a custom backsplash-ideal for both daily living and entertaining. Upstairs boasts four generously sized bedrooms, including a sun-filled primary retreat with a 4-piece ensuite. A large family room and den provide space for work, play, or relaxation. The finished basement adds further versatility for recreation or a home office setup. Located within top- ranked school zones, (Rouge Park PS, Bill Hogarth SS, St. Joseph Catholic PS and just minutes from parks., Cornell Community Centre, Markham- Stouffville Hospital, and the G/Viva transit hub. Easy access to Hwy 407 and only 15 minutes form York University's upcoming Markham campus. A home that blends light, space and thoughtful design-27 Rocking Horse a rare opportunity in Cornell not to be missed. (id:60626)
Century 21 Leading Edge Realty Inc.
1 Bridgid Drive
Whitby, Ontario
Luxuries living and Income in sought after Williamsburg! This stunning, fully renovated home (2023) sits on a rare pie-shaped corner lot and offers the perfect blend of luxury, space, and income potential. Just move in and enjoy, everything is done! Legal 2-Bedroom Basement Apartment. Currently rented for $1,800/month, with a tenant willing to stay or vacate. Features a private side entrance, separate laundry, and a full kitchen - ideal for extra income, extended family, or guests. Your Backyard Oasis! Enjoy resort-style living in your 100-ft wide backyard with: Heated saltwater kidney-shaped pool (liner, cover & equipment all new in 2023) 26 x 18 deck, 14 x 14 gazebo, BBQ shed, 2 powered sheds, fire pit & lush green space. Professionally landscaped with stonework wrapping around the pool and all the way to the end of the driveway. A dream chef's kitchen with a 10-ft island, marble backsplash, 36" gas stove with pot filler, under-cabinet lighting perfect for cooking and entertaining. High-End Finishes with Spiral hardwood staircase Crown moulding, 7" baseboards, Waffle ceilings in living & dining, Zebra blinds (2024), new insulated garage door (2024), Cozy family room with 60" fireplace, 4 spacious bedrooms, 4 full baths, and a spa-like 5-pc en-suite in the primary suite. Prime Location! Close to top-rated schools, Thermëa Spa, Heber Down, Cullen Gardens, shopping, dining, and easy access to Hwy 412/407/401.This is more than a home its a lifestyle upgrade with built-in income. (id:60626)
Realty One Group Reveal
2751 Nicola Avenue
Merritt, British Columbia
Motel with Restaurant Space in Downtown Merritt Busy motel with log cabin charm in the heart of downtown Merritt. Features individually decorated rooms that guests love, plus a large parking area. 9 rooms Total. The main building has 2 floors - upstairs offers a VIP suite, 5 additional suites, and a laundry room. The main floor includes 3 guest rooms, an office with owner's room, and a restaurant space currently under renovation, with seating for 45 plus a VIP dining room for 10. A separate building offers a garage and extra storage. Located in a prime high-traffic area, Merritt is a key stop for travelers and known as the Country Music Capital of Canada, with strong tourism and easy access to major highways. Great investment opportunity with future restaurant potential! (id:60626)
Nationwide Realty Corp.

