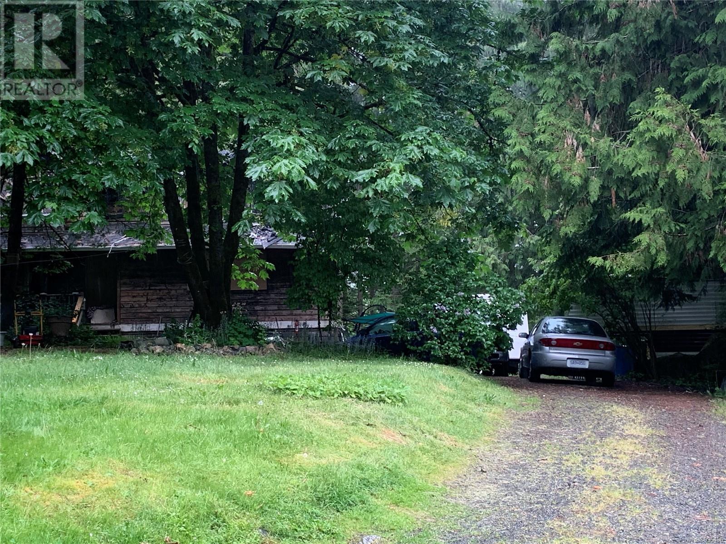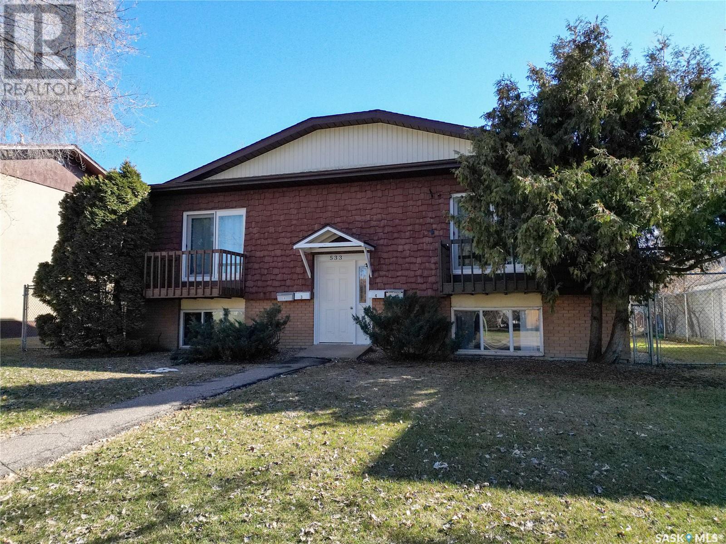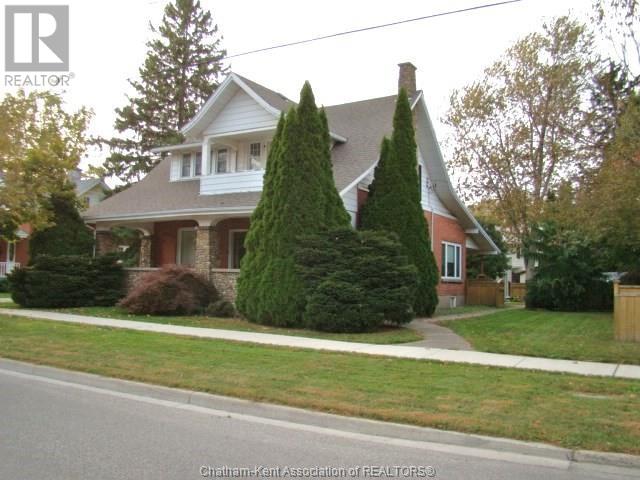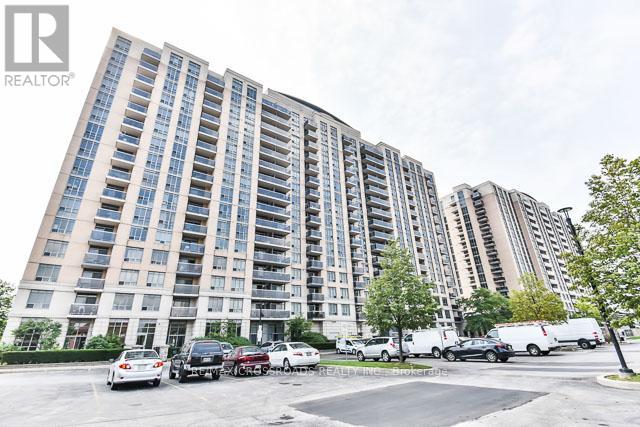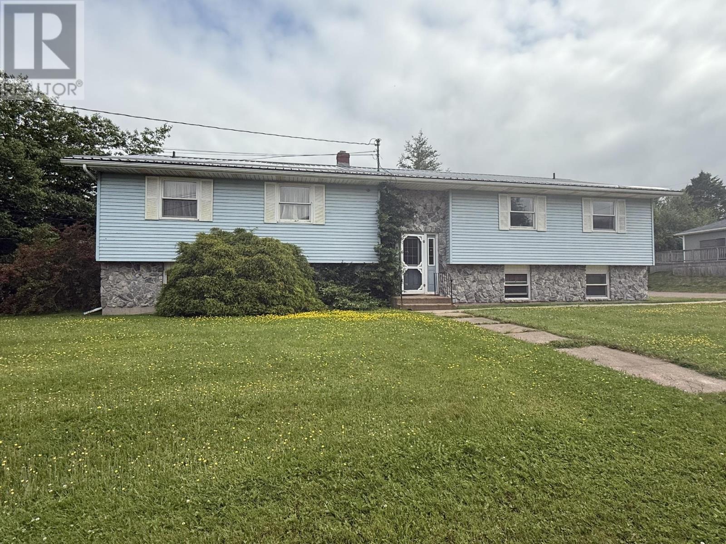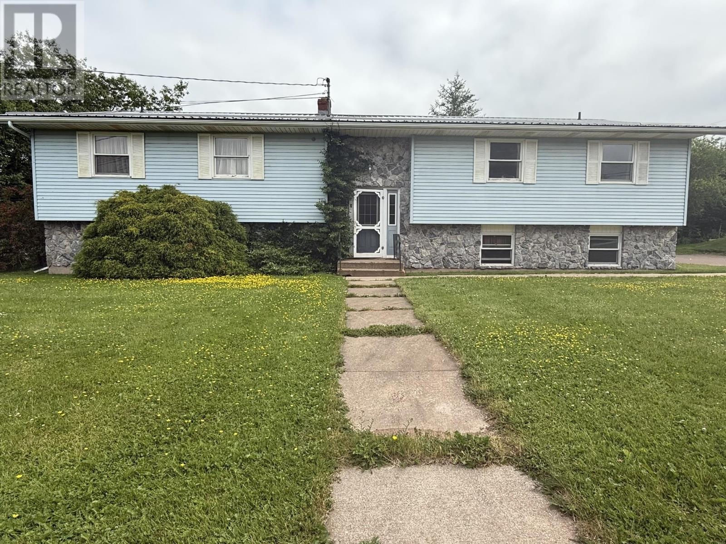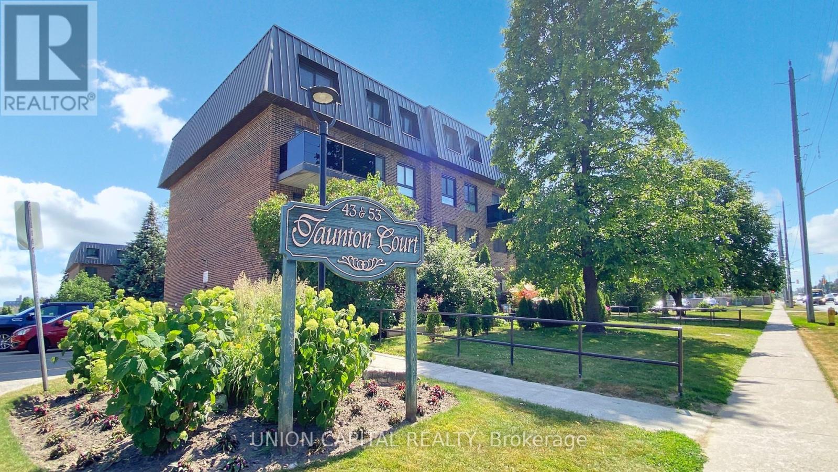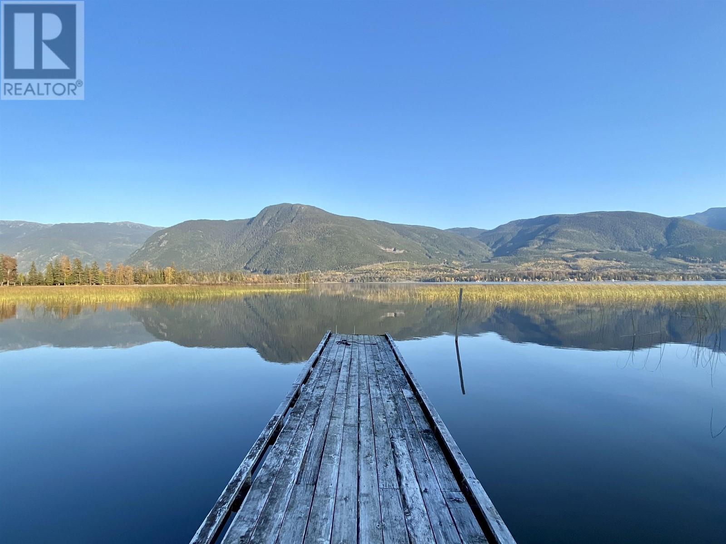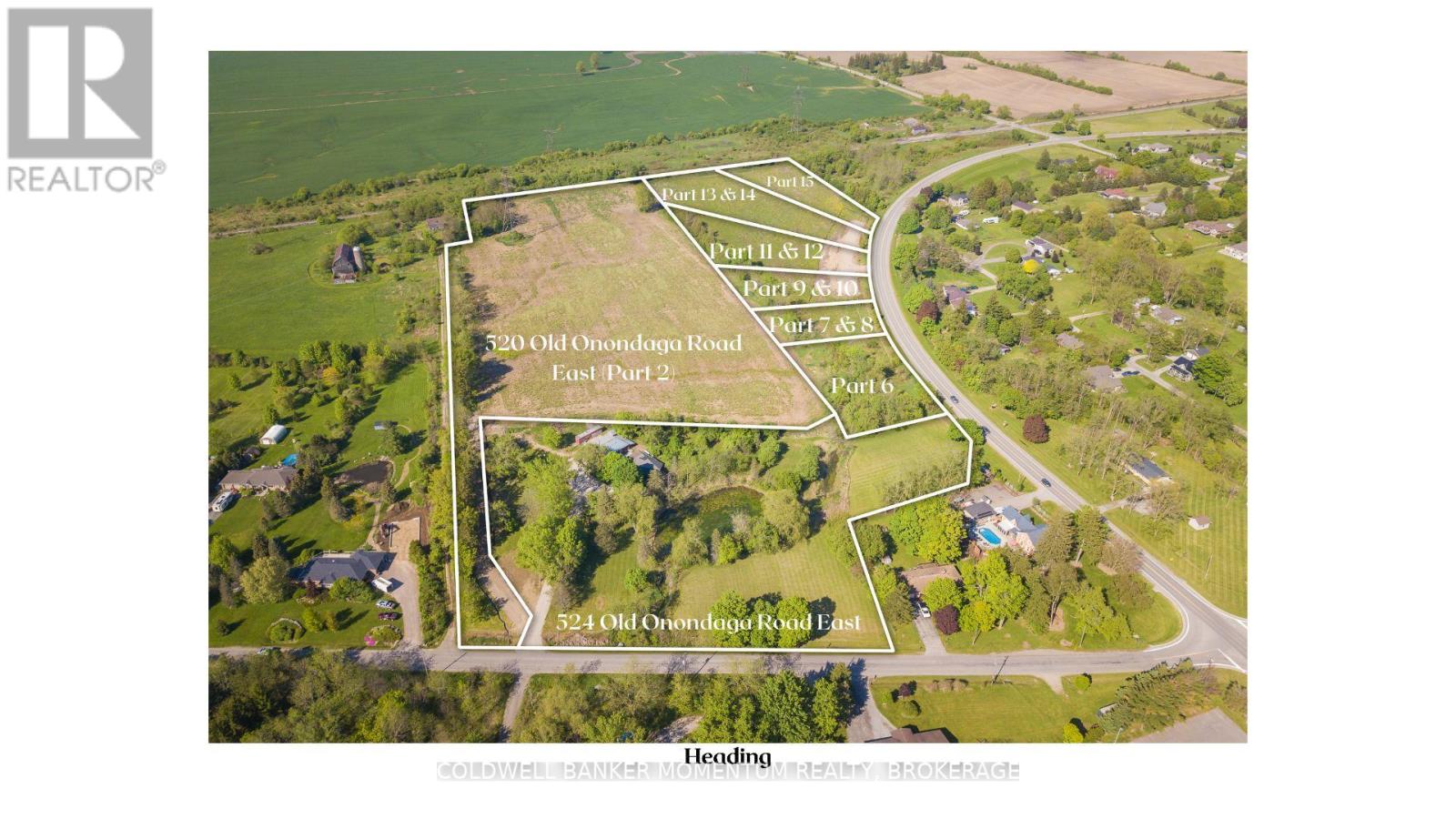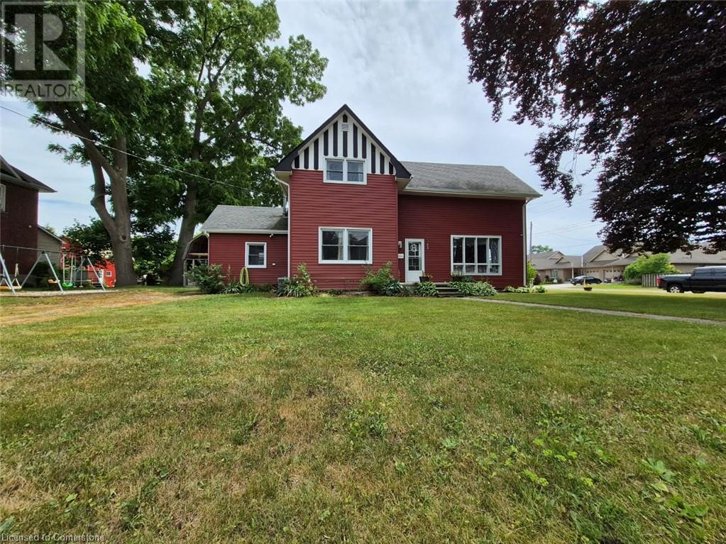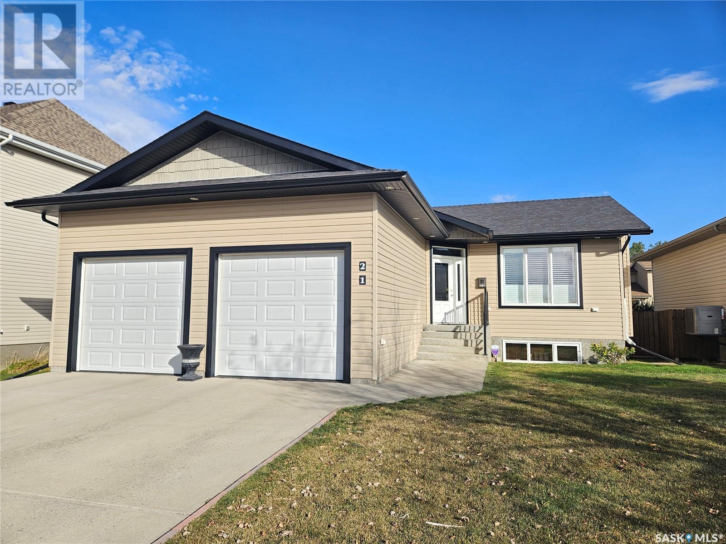258 Bellwood Drive S
Cornwall, Ontario
2019 Built Semi-detached bungalow with 4 Bedroom, 2-bedroom + 1 Full bathroom on Main Floor and 2 Bedroom + 1 Full Bathroom in Basement. Bellwood subdivision is very good neighborhood surrounded by newly build home, Close to 401 for easy commute to Ottawa or Montreal. The open concept main floor offers a sun-filled living room and a dining area with patio doors that seamlessly lead to a deck, creating the perfect place for outdoor gatherings. Good size backyard, natural gas heating, and central air. This home is in excellent condition and ready for your family to call it home. Property is Vacant and easy yo show. (id:60626)
Zolo Realty
4875 Prospect Dr
Ladysmith, British Columbia
Yellow Point lot 0.64 of an acre park like setting build your dream homes here call listing agent for more details, ''sold as is where is'' (id:60626)
Royal LePage Nanaimo Realty (Nanishwyn)
32 Genier Street
The Nation, Ontario
Nestled on a quiet dead-end street in the heart of St-Albert, this beautifully maintained semi-detached bungalow offers peace, privacy, and pride of ownership throughout. With 3 bedrooms, 2 full bathrooms, and no rear neighbours, it's the perfect blend of comfort and convenience. The main floor features an inviting open-concept layout, where the living room seamlessly flows into the dining area and kitchen. Enjoy easy access to your private backyard oasis complete with mature trees, gardens, and a shed. Two generously sized bedrooms and main floor laundry complete the upstairs. The fully finished lower level boasts soaring ceilings, a spacious family room, third bedroom, full bath, and ample storage. Outside, a detached garage, beautiful landscaping, and the serenity of a quiet cul-de-sac complete the package. Don't miss your chance to enjoy small-town charm with big-time comfortthis one is truly move-in ready! (id:60626)
Royal LePage Performance Realty
533 27th Street E
Prince Albert, Saskatchewan
Exceptional investment opportunity with this meticulously maintained 4-plex in the desirable East Hill neighborhood! This property features four fully occupied units including one spacious 2 bedroom, 1 bathroom suite and three cozy 1 bedroom, 1 bathroom units, with two of the 1 bedroom units offering easy potential for conversion back into 2 bedroom layouts. The upper units each include a built-in dishwasher, generously sized living spaces and direct access to a balcony. All suites have seen thoughtful updates, including newer shingles, windows, flooring and paint. A shared laundry area with a newer washer and dryer adds convenience for tenants. Additional upgrades include a newer toilet and a Bath Fitter tub in one unit. These improvements reflect the care and attention given to the property over time. Outside, the yard is fully fenced including a patio area perfect for enjoying the summer evenings and two good sized sheds to store all your seasonal gear. The property also offers alley access and parking spaces in the back. Situated within walking distance of public transit, Carlton Court Plaza, Carlton High School, Prime Ministers Park and the Art Hauser Centre. Whether you are looking to live in one unit while renting the others or expand your rental portfolio, this property offers excellent flexibility and long term value. Don’t miss out on this opportunity! (id:60626)
RE/MAX P.a. Realty
101 Golden Eagle Road Unit# 408
Waterloo, Ontario
Brand New Condo Building in North Waterloo! This 715 sqft 2 bed 2 bath 4th floor unit with one underground parking space in the sought after Jake Condos. Beautiful open concept floorplan complete with builder upgrade package and a private South East Facing balcony. Located in the family friendly Lakeshore North community just steps away from restaurants, shopping, public transit and all amenities! Short drive to Uptown Waterloo, St Jacobs, Laurel Creek Conservation Area, and Expressway. Available September 1st. (id:60626)
C M A Realty Ltd.
29 Albert Street N
Orillia, Ontario
Located in the heart of Orillia, 29 Albert St N offers unmatched potential with HC2 zoning, allowing for diverse commercial and health-related uses. This office building sits in a prime location just steps from downtown, with easy access to Highway 11 and major routes. Surrounded by local amenities, including cafes, shops, and healthcare services, this property ensures convenience for businesses and clients alike. The current office configuration could minimizes setup costs, while the proximity to Orillia Soldiers' Memorial Hospital makes it ideal for professional or medical use. High visibility and accessibility make this a standout opportunity for any entrepreneur or investor looking to establish their footprint in a thriving community. The Property is being Sold on an AS IS basis no Representation or Warranties. (id:60626)
RE/MAX Right Move
73 Main Street West
Ridgetown, Ontario
WARMTH OF CHARACTER DESCRIBES THIS WELL MAINTAINED, 2 STOREY HOME LOCATED ON RIDGETOWN'S WEST SIDE. FROM IT'S GORGEOUS FIELDSTONE FRONT PORCH & CHIMNEY TO IT'S ORIGINAL HARDWOOD FLOORS & TRIMS THROUGHOUT, THIS HOME'S BEAUTY IS UNDENIABLE. FEATURING 4+1 BEDROOMS, 2 FULL BATHS, A WELCOMING FRONT FOYER, LARGE RAISED KITCHEN THAT OPENS TO BRIGHT & AIRY DINING ROOM, SPACIOUS LIVING ROOM, COZY DEN WITH CORNER GAS FIREPLACE, MUDROOM, LAUNDRY ROOM, 3PC BATH AND STORAGE GALORE. UPPER LEVEL OFFERS THREE GENEROUS SIZED BEDROOMS(ONE WILL BALCONY ACCESS) & HOBBY ROOM(5TH BEDROOM). A LANDSCAPED & FENCED-IN YARD,DETACHED GARAGE(18' X 30'),INTERLOCK BRICK WALKWAYS ARE JUST SOME OF THE ADDED BONUSES. THIS HOME IS A MUST SEE TO APPRECIATE. (id:60626)
O'rourke Real Estate Inc. Brokerage
2 Maple Lane
Kensington, Prince Edward Island
Impressive 4 Plex in the town of Kensington. Features four apartments with tenants. Each apartment has kitchen, living room, 2 bedrooms and full bathroom. Plus the apartment building has a laundry room equipped with a coin operated washer and dryer. The main door leads into a split entrance there is two apartments on the upper level and two apartments on the lower level. Great opportunity for someone to get started with an investment property in Central PEI. This wonderful building has a metal roof new in 2021, heated with baseboard, hot water heating by oil, and is conveniently hooked into the municipal water and sewer. The property also features a large paved parking lot for easy access for the tenants and close to shopping, school bus service, close to a recreational center, schools, and playgrounds. Plus walking distance to many amenities that include groceries, restaurants, coffee, shops, gas stations, building supplies, pharmacy just to name a few. A perfect location in between Summerside and Charlottetown. Tenants pay for their own electrical bill. Building Age is approximate. (id:60626)
Coldwell Banker/parker Realty Hunter River
906 - 8 Mondeo Drive
Toronto, Ontario
Beautiful 1 Bedroom 1 Bathroom End Unit at Mondeo Springs. Bright and Spacious with a Nice Layout and No Wasted Sq Footage. Exceptional Amenities for you to enjoy including, Indoor Pool, Exercise Room, Basketball Court, Billiard Lounge, Party Room and More! Great Location, Close to Hwy 401 and Don Valley Parkway, TTC, Scarborough Town Centre, Shops on Kennedy Rd, Restaurants, Schools, Parks and Much Much More! (id:60626)
RE/MAX Crossroads Realty Inc.
313 40a Av Nw
Edmonton, Alberta
Welcome to this beautifully kept 2020 Landmark-built duplex in the desirable Maple Crest community! This high-quality 3 bed, 3 bath home offers modern living with style and comfort. Step inside to 9-ft ceilings and a bright, open layout. The kitchen features sleek quartz countertops, perfect for cooking and entertaining. The spacious master suite includes two walk-in closets and smart blinds for ultimate convenience. Enjoy voice or app control over your lights with the Levven smart home package. Outside, unwind in the deluxe gazebo with sliding panels—your private retreat! The extended double garage fits a full-size truck with ease. South-facing backyard brings in tons of natural light. Located minutes from schools, shopping, and parks. Don’t miss this one—your next home awaits! (id:60626)
One Percent Realty
316 Killarney Glen Court Sw
Calgary, Alberta
The perfect blend of great location and functional living - a spacious (almost 1,400 square feet) and comfortable floor plan with renovated wide open main level. Huge kitchen island greets you as you come up the new stairway from the main entry and enter the primary living space complete with maple hardwood floors. With a redesigned kitchen that includes separate ceramic cook top, in-counter range and microwave, stainless french-door fridge, stainless dishwasher, wine cooler/drink station and under-cabinet lighting. Custom cabinetry, drawers, and cupboards provide an excess of storage options. The adjacent living/dining area enjoys lighting from 3 sides of this end unit with a focus to the gas fireplace and surrounding built-ins. Easy access to both a large balcony overlooking the front of this home and a south porch entry off of the kitchen/laundry area at the back of the main floor allow for enjoyment of outdoor space that help complete the lifestyle this home offers. Upstairs is the large primary bedroom with double wide closet access and cheater en-suite bathroom featuring a huge soaker tub, large separate shower and updated vanity. A den/office area at the top of the stairs offers built-ins and a ceiling fan. The bright second bedroom is generously sized. Attached garage for two vehicles makes for convenient access to this unique home from a roadway and private driveway leading to one of the rare duplex structures in the complex. The property sits idyllically nestled overlooking mature trees, walkways and well-maintained grounds and landscaping within this sought after community. As an additional bonus, new windows are being installed in August of this summer by the condominium corporation as part of a comprehensive upgrade throughout the complex. Only ten minutes from downtown and even closer to Marda Loop, Mount Royal University, Westhills and North Glenmore Park - very easy access to Crowchild, Glenmore and Stoney Trails. Close to everythin g you need while still offering a peaceful and tranquil escape from hectic urban life ! (id:60626)
Stonemere Real Estate Solutions
2 Maple Lane
Kensington, Prince Edward Island
Impressive 4 Plex in the town of Kensington. Features four apartments with tenants. Each apartment has kitchen, living room, 2 bedrooms and full bathroom. Plus the apartment building has a laundry room equipped with a coin operated washer and dryer. The main door leads into a split entrance these two apartments on the upper level and two apartments on the lower level. Great opportunity for someone to get started with an investment property in Central PEI. This wonderful building has a metal roof new in 2021, heated with baseboard, hot water heating by oil, and is conveniently hooked into the municipal water and sewer. The property also features a large paved parking lot for easy access for the tenants and close to shopping, has school bus service, close to a recreational center, schools, and playgrounds. Plus walking distance to many amenities that include groceries, restaurants, coffee, shops, gas stations, building supplies, pharmacy just to name a few. A perfect location in between Summerside and Charlottetown. Tenants pay for their own electrical bil. Building Age is approximate. (id:60626)
Coldwell Banker/parker Realty Hunter River
2 Maple Lane
Kensington, Prince Edward Island
2 Maple Lane, Kensington is an Impressive 4 Plex in the town of Kensington. Features four apartments with tenants. Each apartment has kitchen, living room, 2 bedrooms and full bathroom. Plus the apartment building has a laundry room equipped with a coin operated washer and dryer. The main door leads into a split entrance these two apartments on the upper level and two apartments on the lower level. Great opportunity for someone to get started with an investment property in Central PEI. This wonderful building has a metal roof new in 2021, heated with baseboard, hot water heating by oil, and is conveniently hooked into the municipal water and sewer. The property also features a large paved parking lot for easy access for the tenants and close to shopping, has school bus service, close to a recreational center, schools, and playgrounds. Plus walking distance to many amenities that include groceries, restaurants, coffee, shops, gas stations, building supplies, pharmacy just to name a few. A perfect location in between Summerside and Charlottetown. Tenants pay for their own electricity. Building Age is approximate. (id:60626)
Coldwell Banker/parker Realty Hunter River
207d - 333 Sea Ray Avenue
Innisfil, Ontario
Welcome To Friday Harbour! A Highly Sought After Resort Style Condo Community With Top Of The Line Amenities & Everything You Need Right At Your Fingertips! Whether It's Golf, Walking The Nature Trails With Over 200 Acres To Explore, Taking The Boat Out From The Marina, Enjoying A Lovely Dinner At One Of The Many Restaurants, Or Enjoying A Swim By The Pool, You'll Never Want To Leave! This 830 SqFt Black Cherry Model Features 2 Bedroom & 2 Bathroom With An Open Concept Layout. Living Room With Floor To Ceiling Windows Walks-Out To Large East Facing Balcony Overlooking The Courtyard & Views Of The Marina! Spacious Kitchen Overlooks Living Room With Large Centre Island With Space To Eat-In, & Stainless Steel Appliances! 2 Large Bedrooms, Primary Bedroom With Walk-In Closet & 3 Piece Ensuite With Walk-In Shower! Secondary 4 Piece Bathroom Is Perfect For Guests To Use With Ensuite Stacked Laundry In The Closet! 1 Underground Parking Space & Owned Locker For Extra Storage. Enjoy Year Round Amenities No Matter What The Season Is. Indulge In Swimming, Hiking, Seasonal Festivals, Spa Days, Boat Trips, & Golf In The Summer, While Snowshoeing, Ice Skating, Skiing & More In The Winter! Boardwalk Features All Your Necessities With Groceries, Boutique Shopping, LCBO, & More! High-End Restaurants & night club For Any Occassion & Owners Private Lake Club For Everyone To Enjoy With Beach Access, Tennis & Basketball Courts! Monthly Maintenance Fee Includes Common Elements, Building Insurance / Maintenance, Landscaping & Snow Removal. Perfect Location For Year Round Living, Or Summer Investment Airbnb/Cottage Alternative! You'll Always Feel Like You're On Vacation Here! (id:60626)
RE/MAX Hallmark Chay Realty
7324 81 Av Nw Nw
Edmonton, Alberta
Great location in King Edward Park. Property is on a double lot. Rf3 zoning. 66 x 130. Ideal for a builder or developer. Property sold in as is where is condition. Lot value. (id:60626)
RE/MAX Elite
27 - 43 Taunton Road E
Oshawa, Ontario
Updated 3 bedrom 2 storey condo townhome with modernized kitchen and no carpets in home! with 3 spacious bedrooms and a superb main floor layout it is perfect for the growing family!! conveniently located near Simcoe and Taunton with a plethora of amenities close by. Convenience and modernized space, the prefect home for a growing or mature family. (id:60626)
Union Capital Realty
4108 Windsong Boulevard Sw
Airdrie, Alberta
Welcome to this immaculate and move-in ready 2-storey attached home in the sought-after community of Windsong—complete with a double attached garage, AC and NO CONDO FEES! Offering over 1,200 sq.ft. of thoughtfully designed living space, this bright and inviting home features an open-concept main floor with rich hardwood flooring, a cozy living and dining area, and a stylish white and bright kitchen equipped with quartz counter tops, tile backsplash, stainless steel appliances, ample cabinetry, and an eat-up breakfast bar. Upstairs, you'll find a spacious primary suite with a walk-in closet and private 4-piece ensuite. There is a second large bedroom, with 3-piece ensuite, perfect for guests or a roommate! The generous loft opens onto an expansive sunny west-facing balcony—perfect for relaxing afternoons enjoying nature. The undeveloped basement offers endless potential with an egress window, bathroom rough-in, and laundry area. Enjoy easy rear access via a paved alley to your double garage, and take full advantage of being steps to Windsong Heights School (K-8), large park just across the street, pathways, splash park, skate park, pump track, and Coopers Town Promenade. Exceptionally maintained this home checks all the boxes! Book a showing today. (id:60626)
Cir Realty
Westside Road
Terrace, British Columbia
* PREC - Personal Real Estate Corporation. Here's a great opportunity to purchase your own private property site on 42 acres of a shared lakefront property. PROPERTY: 400' of frontage on Lakelse Lake, year round access off highway 37, private lake at the west end of property, boat launch, & 200 amp service. PRIVATE SITE: approx 12,000sqft with 80' lake frontage, cistern fed well, 80' dock, pad for additional travel trailer, landscaping (lawn, cedar hedges, fire pit, pavilion), 50amp service, shed & more. This well set up, low maintenance property gives you the opportunity to maximize those sunny days at the lake without the demand and expense of maintaining a secondary house and property. With everything you need to at your fingertips, this is lake life kept simple & relaxing. (id:60626)
RE/MAX Coast Mountains
Pt 9&10 Highway 54
Brant, Ontario
Calling all builders or individuals interested in buying your own piece of paradise, Parts 9 & 10! This 1.11 acre lot sits in a beautiful part of Brantford and offers you the opportunity to build your dream home! Located just minutes to local amenities such as grocery stores, shops and restaurants, you also get the feeling and quiet of country living. (id:60626)
Coldwell Banker Momentum Realty
358 Anderson Crescent
Saskatoon, Saskatchewan
Welcome to 358 Anderson Crescent – a rare opportunity to own an original-owner home in the heart of West College Park! This 1,572 sq. ft. Split level home is ready for its next chapter and a new family to make it their own. Pride of ownership is evident throughout, with key updates including new Malarkey Vista 40-year shingles (2024), Hardie board siding and newer windows (2021), Offering 6 bedrooms (note: some do not contain closets) and 3 bathrooms, there is room for everyone to spread out and enjoy. The home also features a generous family room and a bright sunroom, perfect for year-round relaxation and entertaining. Mechanically, this home stands out from the rest: enjoy the benefits of an on-demand water heater, reverse osmosis system, Eagle Platinum water conditioning system, and a Complete-home surge protection system. Both the furnace and central air conditioning have been regularly serviced and are in excellent condition. Outside, the beautifully maintained yard features mature trees and productive apple trees, a zero-maintenance xeriscape front yard, and a backyard comfort with a spacious deck and patio. Situated on a corner lot with alley access, there's convenient room for trailer or toy storage. Located close to schools, parks, shopping, and many other amenities, this is a location that truly offers it all. Don’t miss your chance to own this well-cared-for family home in a fantastic neighbourhood! (id:60626)
Realty Executives Saskatoon
603 Cedar Street
Dunnville, Ontario
YOUR STARTER SANCUTARY ON CEDAR! Cozy Lot with one of the biggest trees in town on the Corner! Massive healthy Cooper Beech tree pretty much shades the front yard all day long. The Spring reddish-purple leaves accent the homes Sedona Red siding making the white windows and white & black wood panels pop. Flagstone walkway steps up to an inviting front deck. Home opens to a wide Foyer on original hardwood floors flowing through to the family areas on both sides in an open end to end large front yard facing display. Golden Honey painted walls bring a rich warm feel around all the wood accenting walls and stairway pieces. Living Room features an 8x6 bay window focusing on the Beech Tree with a cute little side bar with step up counter and used also as a perfect family library nook & homework station. You can see the Dining Room to the other end, this large area is great for a large family meal and can easily transform into your entertaining area for game night with lots of room for a beautiful piece of wood furniture to store your board games. Glass door will lead you into the kitchen featuring ample room for prepping and preparing, convenient inside entry to the garage and on the other side one step to the backyard where your Natural Gas BBQ hookup is. Large Laundry room area with cabinet pull down hidden laundry board finishes off the main level. Not only is it hard to find 3 bedrooms on the same level with a bathroom in this price point...it is even harder to find 3 bedrooms all over 13ft in length with the Master being a whooping 16x15! Property also sports a back patio and 2 driveways, one off each street the home corners. Property is a quick walk to everything; shopping/downtown, parade route, splash pool/park, schools, Grand River, hospital and other medical practitioners. This starter is a solid home with many high dollar updates complete; furnace/AC, siding, and windows. GREAT TOWN, GREAT VALUE, WILL BE GREAT TO SHOW YOU! (id:60626)
Coldwell Banker Flatt Realty Inc.
42 Donly Drive S Unit# 11
Simcoe, Ontario
Sometimes the perfect home isn't about size - its about simplicity, comfort, and location. Tucked away in the quiet Lynn Court complex, this charming 2 Bedroom, 2 Bathroom Condo Townhome offers low-maintenance, single-story living, and is perfect for downsizers, retirees, or anyone seeking comfort and convenience in a prime neighbourhood. The bright and spacious kitchen features a breakfast nook with a bay window and gas stove, ideal for morning coffee or casual dining. The open-concept living and dining room showcases bamboo flooring, a cozy corner gas fireplace, and french doors that lead to your private deck with a power awning - a relaxing outdoor space great for entertaining or enjoying warm summer days. The primary bedroom boasts double closets and a private 4pc bath complete with a skylight that fills the space with natural light, while the second bedroom offers a charming bay window and easy access to the main 4pc bathroom. Enjoy flexible laundry options with a hookup for a stackable washer and dryer on the main floor, or a full-sized setup in the basement. The unfinished basement offers ample storage and is full of potential for future development. Additional features include an exclusive-use detached garage, interlocking brick courtyard patio, furnace and central air (2023), rough-in for central vac, water softener, and a Green Life Works Water Filtration System. This stylish condo combines comfort, functionality, and location and is everything you need for easy, stress-free living. Whether you're downsizing, retiring, or just ready for a slower pace in a beautiful neighbourhood, this home is ready to welcome you. (id:60626)
Coldwell Banker Momentum Realty Brokerage (Simcoe)
21 Arlington Avenue
Moose Jaw, Saskatchewan
Excellent family home located in the ever growing Westheath area of Moose Jaw. Close to the base, schools (NEW SCHOOL OPENING FALL 2025), and across the street from Belmont park. Welcoming foyer leads to an open floor plan that has a spacious living room with gas fireplace. Custom kitchen with stainless steel appliances, island with eating bar & pantry. Easy access from garden doors off dining area to convenient BBQ area. Hardwood floors, and tasteful lighting. Three sizeable bedrooms with a 4pc - & walk-in closet off of master bedroom. 4pc main bathroom + separate laundry complete the main floor. Finished basement includes a spacious family room. Two bedrooms, utility, plenty of storage, and another full bathroom. A double heated attached garage has direct entry to house. Fenced back yard with deck, patio & privacy pergola, natural gas BBQ hookup, shed & a swing gate for additional parking. Some of the most recent updates include the water heater (24), shingles (18), pergola (24), window treatments (24), back exterior door (22), & garage furnace (24). You can be the second owner of this property! (id:60626)
RE/MAX Of Moose Jaw
309 - 251 Hemlock Street
Waterloo, Ontario
Welcome to Unit 309 at 251 Hemlock St. Step into this Fully Furnished unit and feel at Home. This unit is perfect for investors or First Time Buyers. Steps to University Of Waterloo, Wilfrid Laurier University & Waterloo It Park. This home features 2 Bedrooms, 2 Full Baths, Open Concept Living Area W/ Dining Room, Kitchen W/ Stainless Steel Appliances, Granite Countertops & Backsplash. Don't miss this Home! (id:60626)
RE/MAX Realty Services Inc.


