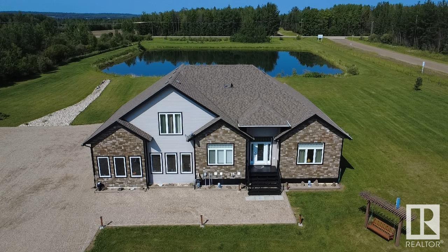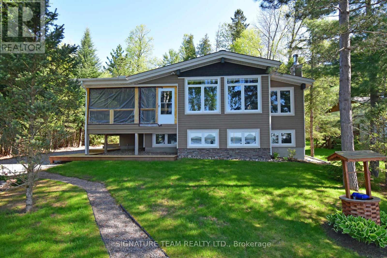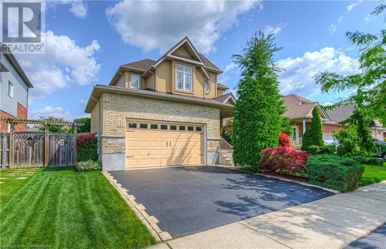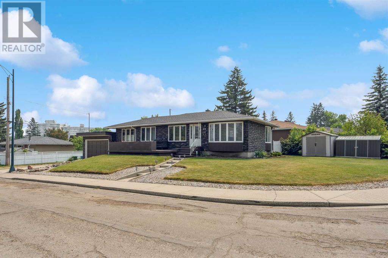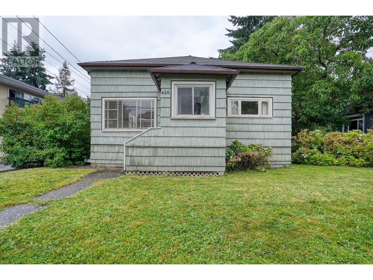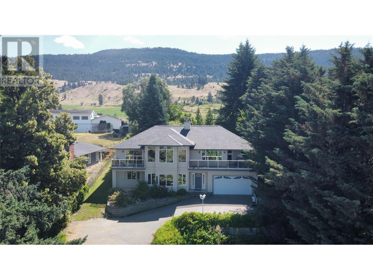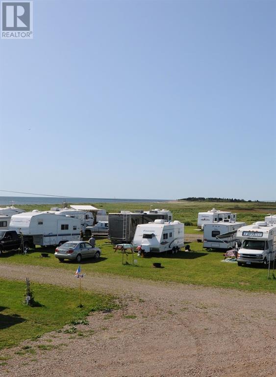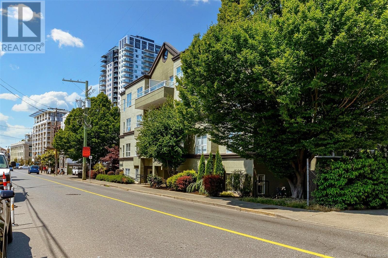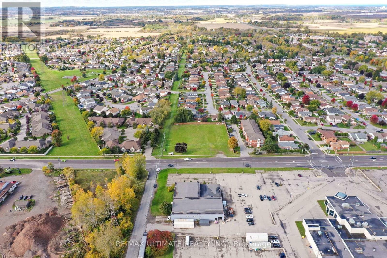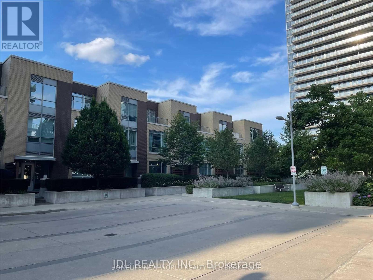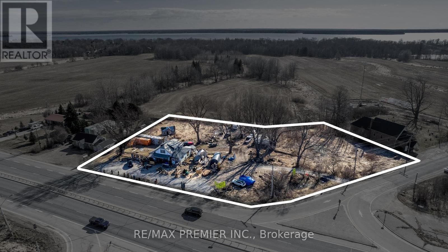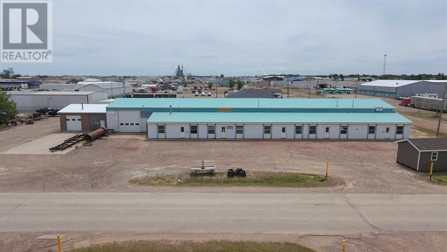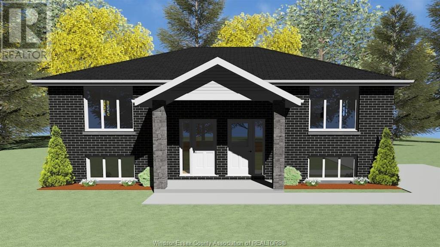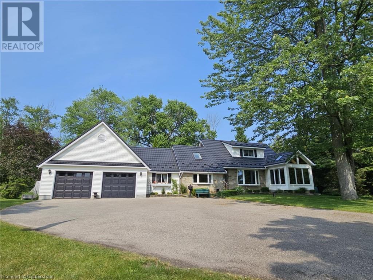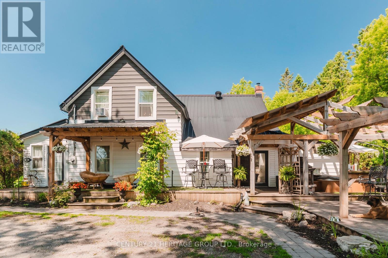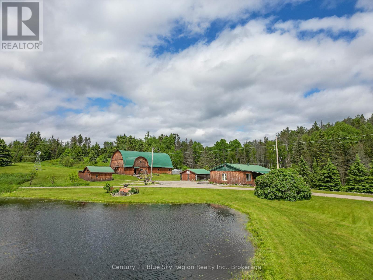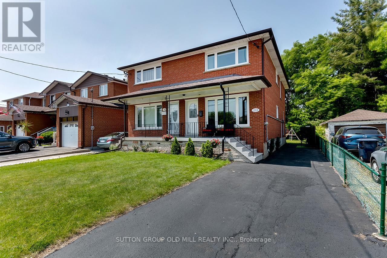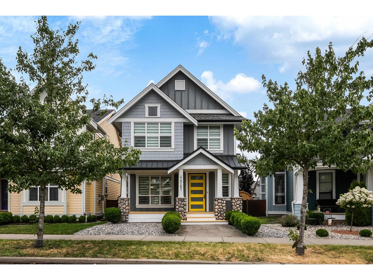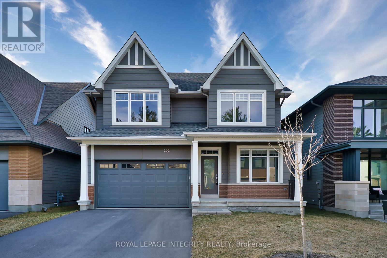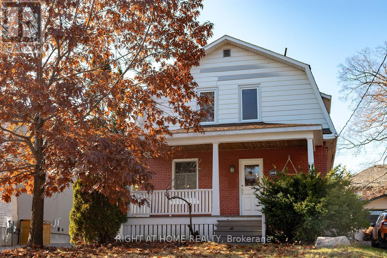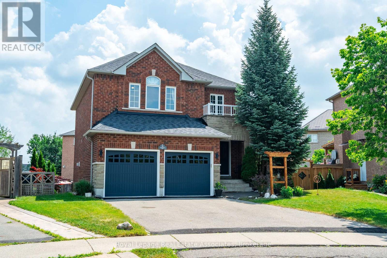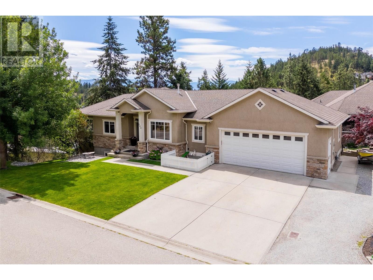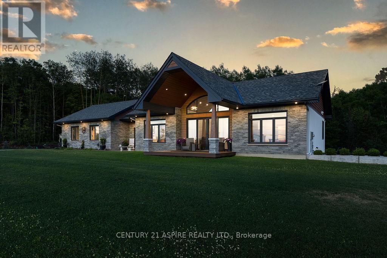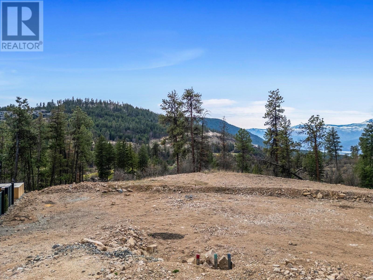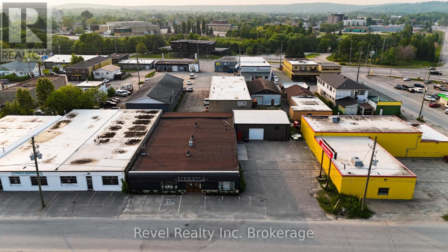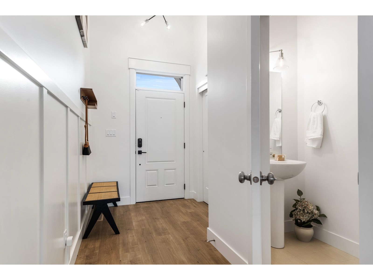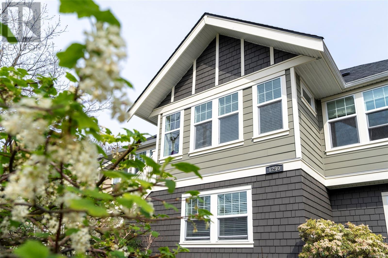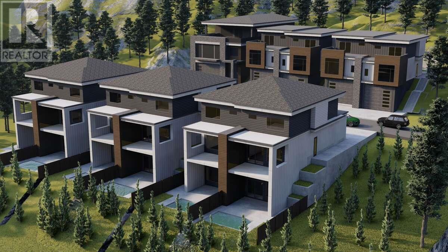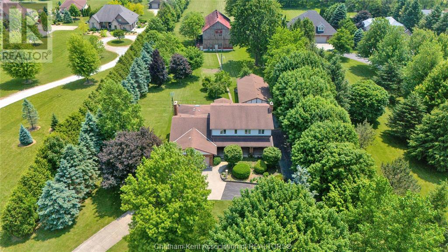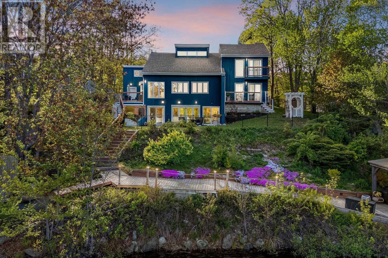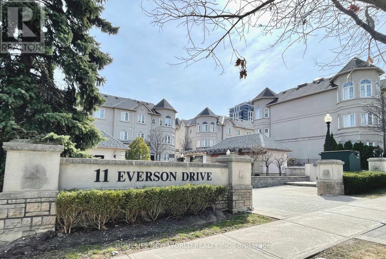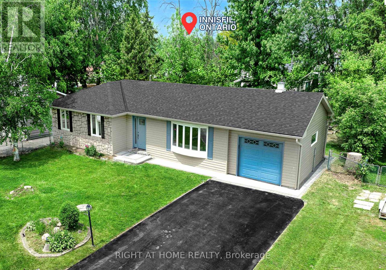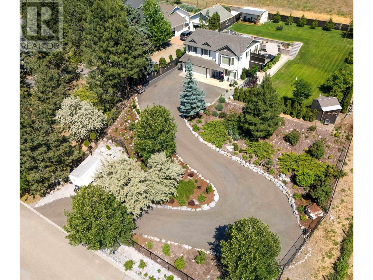#102 49413 Rge Road 81
Rural Brazeau County, Alberta
Impressive 1.5-story home on 4.7 acres, highlighted by an absolutely massive, custom-built pond that defines the property’s scenic beauty. The main level features a high-end kitchen, cozy sitting room, formal dining area, small office, and a huge master suite with a spa-style ensuite—jetted tub, large tiled walk-in shower, dual sinks, and laundry in the walk-in closet. A 3-season walkout sunroom connects the master and kitchen, leading to a spacious deck perfect for outdoor dining and relaxing. Upstairs is built for entertaining with a large open living room area, wet bar, and pool table. The lower level includes a second bedroom with its own 4-piece ensuite, plus a fully self-contained secondary suite with separate entrance, full kitchen, a third ensuite bedroom, and laundry. Finished off with an attached triple car garage, this property delivers space, recreation, and an unbeatable outdoor setting. (id:60626)
RE/MAX Vision Realty
4642a Round Lake Road
Killaloe, Ontario
Welcome to your lakefront dream! This stunning custom-built, raised bungalow sits on the shores of Round Lake. Fully renovated in 2014, this 2+2 bed, 2+2 bath, is perfect for year-round living or a luxurious 4-season cottage. Step inside to an open-concept main floor that is flooded with natural light and framed by soaring cathedral pine tongue-and-groove ceilings in the kitchen, dining room, family room and master bedroom. The warm pine trim, baseboards, and closet details throughout the home create a cohesive and inviting atmosphere, while expansive windows showcase breathtaking lake views. Off the kitchen, enjoy relaxation and tranquility best spent in the fully screened-in porch complete with pot lights, a ceiling fan, and unbeatable lake views. No bugs, no worries! The main level features a spacious primary bedroom with three large closets, laundry room, spare bedroom and 3 piece bathroom. Keeping your toes warm on the bathroom floor, enjoy the temperature controlled ceramic tile for when you step out of the shower. The home is equipped with a full water filtration system and forced air propane furnace. Flooring throughout includes a mix of ceramic tile, hardwood, vinyl and carpet. Cozy up in the lower level to the wood stove as you unwind in a bright, open living space, along with a bedroom, bathroom, utility room and an unfinished bedroom. Power outages? No problem, a Tesla power station will keep the home running for up to approx. 4 days. Outside, enjoy your private boat house, wood + composite + aluminum dock along the shoreline, outdoor shower and additional storage/wood shed. Theres also a huge 3-bay detached garage with stairs to a loft, perfect for storage or future potential. Beautifully finished home on one of the areas most sought-after lakes in the Ottawa Valley. Min 24 hrs irrevocable. (id:60626)
Signature Team Realty Ltd.
21 Hesketh Court
Caledon, Ontario
Welcome to your oasis in the City! This Stunning Home Sits On A Quiet Cul De Sac On An Extra Large Premium Lot and backs onto the Etobicoke Creek with Breathtaking Views! Designed For Gracious Entertaining, the Combined Living/dining room features gleaming hardwood floors, a large eat-in kitchen with a breakfast bar, quartz countertops, and appliances. Adjacent to the Cozy Family Room, Which Boasts a gas fireplace and a walkout to the deck. Master With W/I Closet & Ensuite. Two Other Generous Bedrooms - One With a French Door To a Private Covered Balcony. The Unfinished Basement Is The Future Home To Your Dream Rec Room or In-Law Suite With W/O To Patio & Backyard and Above Ground Pool - Vacation At Home This Summer! (id:60626)
RE/MAX Realty Services Inc.
11528 72 Av Nw
Edmonton, Alberta
Exceptional energy-efficient home in Belgravia, built in 2009. This 3-bedroom (2 up, 1 down), 4-bath property features a luxurious walk-through ensuite, large main-floor office, and fully functioning elevator. Designed for comfort and sustainability, it includes in-floor heating throughout, double insulated walls with offset studs, triple-pane windows with built-in blinds, a solar-powered hot water system, high-efficiency furnace with boiler, and a massive hot water tank that prioritizes domestic use. The gourmet kitchen offers Bianco Antico granite counters, huge island, walk-in pantry, and abundant cabinetry. Real hardwood floors, front porch, upper patio, and backyard deck complete the space. The oversized heated double garage is currently used as a work studio. Located close to the University of Alberta, public transit, and extensive walking trails, this rare green-built home blends thoughtful design with unbeatable location. A true gem in the heart of the city! (id:60626)
RE/MAX River City
1315 Lansdowne Avenue
Toronto, Ontario
Versatile Family Living with Income Potential at 1315 Lansdowne Avenue - Welcome to 1315 Lansdowne Avenue a well-maintained and thoughtfully upgraded home offering space, flexibility, and exceptional convenience in one of Toronto's most dynamic neighbourhoods. With 3+1 bedrooms, 2 kitchens, 2 bathrooms, and multiple living configurations, this property is ideal for growing families, multi-generational households, or investors seeking income opportunities. The sunlit main floor features gleaming hardwood floors and an open-concept layout that connects the living room, dining room, and modern kitchen. Granite countertops and a walkout through sliding doors create a natural flow to the private rear patio perfect for your morning coffee or summer entertaining. Downstairs, the finished 660 sq ft basement offers even more versatility with a bright, studio-style layout including a kitchen, living/sleeping area, full bathroom, and a walk-up entrance. It's the perfect in-law suite or rental unit. A standout feature is the detached double car garage, which holds incredible future potential as a 645.8 sq ft garden suite. A Laneway Housing Report is available for review, offering a glimpse into the possibilities for multi-generational use or added rental income. Situated directly across from Earlscourt Park with its trails, sports fields, playgrounds, skating rink, and the Joseph J. Piccininni Community Centre offering both heated indoor and outdoor swimming; this home offers a lifestyle rich in recreation and community. Enjoy proximity to top schools, St. Clair Wests restaurants, shopping, TTC, George Brown College, and U of T. 1315 Lansdowne is move-in ready with flexible living options and long-term value an exceptional opportunity in a high-demand neighbourhood. (id:60626)
Royal LePage Wolle Realty
56 Marriott Place
Paris, Ontario
Stunning Family Home with exceptional upgrades and impeccable curb appeal! Welcome to this beautifully maintained home-proudly offered for the very first time! Nestled on a peaceful, quiet street while being just steps away from a vibrant plaza featuring a variety of restaurants, health care providers, and other essential amenities. From the moment you arrive, you'll be captivated by the striking curb appeal, lush landscaping, and mature trees that frame this inviting property. Step inside to discover 9 and10-foot ceilings and a carpet-free interior, boasting a sense of spaciousness and modern elegance. The main level features generous living and dining rooms, perfect for family gatherings and entertaining guests. The gourmet kitchen is a true highlight, especially the granite countertops, the breakfast bar, the maple cabinetry and the generous size pantry, stylish finishes that blend functionality with flair. Upstairs, you'll find three spacious bedrooms, each designed for comfort and relaxation. The second level features two thoughtfully designed 4-piece bathrooms, including a private ensuite for the primary bedroom-offering both convenience and luxury for the whole family. The fully finished basement offers incredible features, including a spa-like bathroom, a large recreation or family room, and a versatile den -ideal as a home office or extra bedroom. Enjoy outdoor living on the well-maintained deck, surrounded by vibrant plantings and mature trees in the fully fenced backyard. The lush grass and private setting create a peaceful retreat for your enjoyment. Additional features include a double asphalt driveway, a double garage, and a premium metal roof with a transferable lifetime warranty-ensuring peace of mind for years to come. Every detail of this home has been thoughtfully updated and meticulously cared for, offering a truly move-in-ready experience! Don't miss your opportunity to own this exceptional property, book your showing today! (id:60626)
Century 21 Heritage House Ltd.
25 Manor Road Sw
Calgary, Alberta
Welcome to the sought-after community of Meadowlark Park! This beautifully renovated bungalow has almost 2500 square feet of living space developed. As you enter, you will immediately notice the VAULTED CEILINGS beautifully accented with eye-catching open beams, crown moldings, hardwood floors, and an abundance of windows letting in light from all directions to this huge open-concept main level. The bright, open kitchen features stone countertops, a SOUTH FACING BAY WINDOW, stainless steel appliances, 2 kitchen islands, a gas cook-top, and lots of high-quality cabinets for all your storage needs. Down the hallway, you will pass by a one of the three bedrooms, a 6-PIECE bathroom with dual sinks and a spa-inspired walk-in STEAM SHOWER, and the large primary bedroom, complete with an en-suite bathroom, and walk in closet. Downstairs you’ll find a massive 3rd bedroom with a cheater 3-piece ensuite bathroom including a large walk-in shower, a den/office, and very large Rec-Room. Crown moldings throughout the entire home give it that extra “something” that your guests will not soon forget! Out back is your own IRRIGATED GREENHOUSE, and year-round SWIM SPA ! Or, if a greenhouse isn’t your thing, this could easily be converted to a 3 season south facing sunroom. The front is this home shows some great curb appeal with underground sprinklers, a large sun-catching front deck, and a pleasant CREEK FEATURE that will be a joy to hear gurgling away while you sip your morning coffee. Perfectly located away from busy streets, this home sits on a 6000 sq foot CORNER LOT. A double attached over height garage and front driveway provide extra parking. Other notable features of this amazing home are 2 hot water tanks and CENTRAL AIR CONDITIONING. Meadowlark Park is only a 10-minute drive from downtown, and is close to schools, shopping, parks, chinook mall, restaurants, the Glenmore reservoir, golf courses, and many major roadways. Call your favorite Realtor® and come see this amazing h ome before it’s sold to another very lucky family ! (id:60626)
Cir Realty
758 Willow Road
Guelph, Ontario
Welcome to 758 Willow Road! Backing onto the tall trees of Mitchell Park, this stunning 1789 square foot bungalow has it all! The beautifully landscaped property stands out in a neighbourhood know for its curb appeal while the immaculate interior offers true main floor living. The main level features 9-foot ceilings and expansive principal rooms that include a cozy living room, formal dining room with gleaming hardwood as well as a bonus family room with gas fireplace. The beautifully appointed, skylit kitchen features sparkling quartz countertops, breakfast bar, soft-close cupboard doors, tile backsplash, under cabinet lighting and stainless steel appliances Walk out to a private, elevated deck with solar lighting and retractable awning that overlooks the gardens and enchanted woods. The spacious primary bedroom offers a walk in closet and an elegant 4pc ensuite bath featuring a glass shower, jacuzzi tub and even a heated towel rack! The additional bedroom, 4 piece bath and laundry complete the luxurious main floor. The lower level is fully finished and boasts a bright, super spacious rec room another gas fireplace, a 3rd bedroom with an enormous walk in closet, a 3 piece bath with glass shower, and a bonus room that's perfect for games, crafts or even a home gym. The low maintenance front yard includes a 2 car garage, double interlock drive and pathways and beautiful perennial gardens. Conveniently located near West End amenities, the Community Centre, Library, shopping, restaurants, and easy access to Hanlon and Highway 7. Schedule your private viewing today! (id:60626)
RE/MAX Real Estate Centre Inc
426 Seventh Street
New Westminster, British Columbia
Attention builders and investors-prime 3,782 square ft corner lot in desirable Uptown New Westminster! Existing home is in poor condition and sold as-is, offering a great opportunity for redevelopment. Ideally located within walking distance to schools, shopping, transit, and amenities. A rare chance to own in a vibrant, established neighbourhood. (id:60626)
Stonehaus Realty Corp.
The Agency Vancouver
12857 Oyama Road
Lake Country, British Columbia
Situated in the heart of Oyama, Lake Country's ""jewel"" this stunning 3,400+ sq. ft. west facing home was built in 1996 and sits on nearly half an acre of tranquil property overlooking Wood Lake. The bright and airy main floor features gorgeous wide-plank solid hardwood floors, a spacious living room with a cozy gas fireplace, large kitchen with breakfast nook, formal dining room, and a primary suite with double closets, full ensuite, and private balcony overlooking the lake. A charming sunroom opens to the backyard, where a large deck and gazebo create an idyllic space for outdoor entertaining - PLUS a detached workshop/studio that has water & power! The main deck on the front of the home is large enough to entertain and has a lovely hot tub. The fully finished walk-out basement offers incredible versatility with a generous family room, an additional bedroom, a full bath, and a second kitchen—perfect for guests or a potential suite. The oversized double garage includes a large workshop/storage area, and the private backyard, backing onto agricultural land, boasts tiered lawn spaces, a garden, and plenty of room to enjoy the outdoors. New roof in 2023. New central a/c in 2022. There are so many features to this home, you simply must view it in person to appreciate the full value. Experience the beauty of Lake Country! Tremendous value. (id:60626)
RE/MAX Kelowna
2553 Galetta Side Road
Ottawa, Ontario
Welcome to 'Maple Crest Farm' at 2553 Galetta Side Rd - a picturesque approx. 68-acre farmstead in the Ottawa Valley combining rural comfort, equestrian potential, and historical charm. Anchored by a beautifully preserved approx. 3000sq ft circa-1914 brick farmhouse, this property offers space, functionality, and timeless character just outside the city. The 4-bedroom, 2-bath home features original hardwood floors, vintage trim, and a layout that balances everyday living with inviting gathering spaces. The main level includes a large country kitchen with eat-in area, a formal dining room and family room both with their own wood stove, a separate living room, full 3-piece bath, and a generous mudroom/summer kitchen leading to the attached garage / workshop. Upstairs are four spacious bedrooms, a 4-piece main bath, and a flexible loft/reading nook. The basement offers laundry and ample storage. Notable updates include: roof (2022), windows (2018-2022), heat pump/ac (2024), hot water heater (2020), chimney (2023), tin roofs tightened on barns (2018); fridge (2015); front patio/walkway (2015); dishwasher (2013); water softener (2018); pressure tank (2018); well pump (2010); Serviced by private drilled well and septic, with efficient systems for easy rural living. The land is gently rolling and fully fenced (cedar post & wire). It features a sand ring (last redone in 2008), paddocks, and space suited for horses, livestock, or farming. Zoning is AG2 and RU, RU portion (roughly 18 acres) with severance possibility, subject to approval. Outbuildings include: Brick Barn; Timber Barn; Shelter Barn & Lean-To; Pump House; Tool Shed, Chicken Coop (now wood shed), and a Tractor Shed (fits 2 mid-size tractors, insured). Ready for your equestrian dreams, or peaceful rural lifestyle. A rare opportunity to own a truly special farm property. See property brochure for details on outbuildings/barns. Min 48 hour irrevocable. (id:60626)
Royal LePage Team Realty
2553 Galetta Side Road
Ottawa, Ontario
Welcome to 'Maple Crest Farm' at 2553 Galetta Side Rd - a picturesque approx. 68-acre farmstead in the Ottawa Valley combining rural comfort, equestrian potential, and historical charm. Anchored by a beautifully preserved approx. 3000sq ft circa-1914 brick farmhouse, this property offers space, functionality, and timeless character just outside the city. The 4-bedroom, 2-bath home features original hardwood floors, vintage trim, and a layout that balances everyday living with inviting gathering spaces. The main level includes a large country kitchen with eat-in area, a formal dining room and family room both with their own wood stove, a separate living room, full 3-piece bath, and a generous mudroom/summer kitchen leading to the attached garage / workshop. Upstairs are four spacious bedrooms, a 4-piece main bath, and a flexible loft/reading nook. The basement offers laundry and ample storage. Notable updates include: roof (2022), windows (2018-2022), heat pump/ac (2024), hot water heater (2020), chimney (2023), tin roofs tightened on barns (2018); fridge (2015); front patio/walkway (2015); dishwasher (2013); water softener (2018); pressure tank (2018); well pump (2010); Serviced by private drilled well and septic, with efficient systems for easy rural living. The land is gently rolling and fully fenced (cedar post & wire). It features a sand ring (last redone in 2008), paddocks, and space suited for horses, livestock, or farming. Zoning is AG2 and RU, RU portion (roughly 18 acres) with severance possibility, subject to approval. Outbuildings include: Brick Barn; Timber Barn; Shelter Barn & Lean-To; Pump House; Tool Shed, Chicken Coop (now wood shed), and a Tractor Shed (fits 2 mid-size tractors, insured). Ready for your equestrian dreams, or peaceful rural lifestyle. A rare opportunity to own a truly special farm property. See property brochure for details on outbuildings/barns. Min 48 hour irrevocable. (id:60626)
Royal LePage Team Realty
610 Greenwood Avenue
Toronto, Ontario
Welcome to 610 Greenwood Ave, located south of The Danforth! Beautiful 3+1 Bedroom, 3 Bath Home with parking, a Walker's and Biker's Paradise! This inviting and functional property offers modern updates and charm in an unbeatable location. Ideally situated just steps from the vibrant Danforth, this home provides ultra-convenient access to the Subway Station. You're also a drive away from downtown and the scenic Woodbine Beach. Get greeted by its great curb appeal and a large porch with a seating area. Inside, you'll find a bright and large welcoming foyer with ceramic tile flooring, and an ample combined living and dining area featuring an elegant French door, hardwood floors, pot lights, and plenty of natural light. The eat-in kitchen features granite floors, granite countertops, custom backsplash, stainless steel appliances, and it overlooks a private patio. The second level offers three comfortable bedrooms with ample closet space and a 4-piece bathroom. The finished basement features a separate entrance, an extra bedroom, two full bathrooms, a dedicated laundry area, and additional closet/storage space, making it ideal for extended family, guests, or a home office. Step outside to your private patio, complete with a one-car garage and laneway access, ensuring parking is never a hassle. This home provides a true convenience in the heart of the city. A Must See! (id:60626)
Ipro Realty Ltd.
490 Val Comeau
Val-Comeau, New Brunswick
One of a kind business opportunity to own one of New Brunswick's most popular and prosperous campgrounds. Camping de la Dune offers great-sized campsites with saltwater beaches with a 5 KM stretch of golden sand. The beach is backed by substantial dunes and washed by the constant flow of breakers from the Gulf of St. Lawrence. This NB Campground is surrounded by a multitude of attractions, providing plenty of family-oriented options that are fun, exciting, and pleasing to campers of all ages. Don't miss out on this chance and call today! Une occasion d'affaires unique de posséder l'un des terrains de camping les plus populaires et les plus prospères du Nouveau-Brunswick. Le Camping de la Dune propose des campings de grande taille avec des plages d'eau salée avec une étendue de 5 KM de sable doré. La plage est adossée à d'importantes dunes et baignée par le flot constant de déferlantes du golfe du Saint-Laurent. Ce terrain de camping du Nouveau-Brunswick est entouré d'une multitude d'attractions, offrant de nombreuses options familiales qui sont amusantes, excitantes et agréables pour les campeurs de tous âges. Ne manquez pas cette chance et appelez dès aujourd'hui! (id:60626)
RE/MAX Avante
27 Woodsview Avenue
Toronto, Ontario
Bright and Spacious 3 BR 3 WR house across the street from Humber College North Campus with Finished Basement, French Door, Open Concept, Hardwood Floor on the Main Floor, Laminate Floor on the 2nd Floor, Modern Kitchen with Granite Counter Top, Living Room W/O to Covered Deck, Walking Distance to Etobicoke General Hospital, New Finch West LRT, Public Transit, Grocery, Restaurants, Woodbine Mall, School, Highways 427, 401 & 27, No sidewalk on Street. Across Humber College North Campus and University of Guelph-Humber. (id:60626)
RE/MAX Ace Realty Inc.
102 & 103 832 Fisgard St
Victoria, British Columbia
Two strata commercial office spaces in Downtown Victoria! Located at the north edge of the Downtown Core, these two strata offices or retail spaces situated in a mixed-use strata building on a quiet street with easy access to parking and transit. Four parking spots are designated for exclusive use of this place. Unit 102 enjoys a quiet outlook onto landscaped common property. It is divided into four large offices, a spacious central reception and waiting area, staff kitchen, 2-piece washroom and large utility room (5th office). Need more space? Unit 102 & 103 are connected to each other by an interior door. Unit 103 enjoys a bright street front outlook and includes three office spaces, a central reception/administrative work area and a client waiting area. It includes a 2-piece washroom. Units can be bought together or separately and can be amalgamated. Seller will sell chattels like office furniture and equipment. Why pay rent when you can invest in your own office space? Contact us today for more information! (id:60626)
Sutton Group West Coast Realty
5 - 4257 Montrose Road
Niagara Falls, Ontario
Discover Mapleshade Estates from the esteemed home builder Costantino Homes, located in the north end of Niagara Falls. These custom built homes are within distance of shopping, dining, entertainment, outdoor recreation, with easy access to grocery stores, pharmacies, restaurants, and multiple highways. This unit boasts nine foot ceilings, custom kitchen, and open concept living room featuring engineered wood floors and quartz countertops. Enjoy the warmth of a gas fireplace with a mantle, a glass-tiled shower in the ensuite, and a covered deck equipped with a gas line for your BBQ. With two bedrooms and a double-car garage, Mapleshade Estates showcases an elegant exterior of stone, brick, and stucco, blending style with efficiency. If you're looking for single-story living in a private setting close to all that Niagara Falls has to offer, schedule your appointment or reserve your unit today! (id:60626)
RE/MAX Ultimate Realty Inc.
213 9th Street Nw
Meadow Lake, Saskatchewan
This 28 Suite Motel is in a great location along Highway #4 and is currently operating as Four Seasons Motel. Built in 1978 with an addition in 1995. The motel is 6615 sq. ft. and the lot measures 200ft x 140ft (.64 acre). Well maintained property with plenty of on-site parking. Main area consists of lobby/front desk, laundry, storage/courier room and maintenance room. The rooms are 10 single, 1 single kitchenette, 1 double handicapped, 10 double and 6 double kitchenettes. New Natural Gas fired boiler with baseboard radiant heat and wall units which act as both heaters and air conditioners. New shingles May 2025. The sellers also have a sister hotel, Nor'Wester Motor Inn, which is also listed for sale (MLS SK004760). Don't miss out on this great business opportunity in the thriving community of Meadow Lake. Check out these websites for more information: www.fourseasonsmotel.ca and www.meadowlake.ca (id:60626)
Meadow North Realty Ltd.
Th10 - 25 Singer Court
Toronto, Ontario
Prime Location.Luxury And Spacious Townhouse. 10Ft Ceiling For The Ground Floor And 9Ft Ceiling For Upstairs. Easy Access To Highway. Many Amenities Like Gym, Indoor Pool, Indoor Basketball, Badminton, Etc. Close To TTC Stations, Bayview Village, Fairview Mall, IKEA, Canadian Tier, General NY Hospital. (id:60626)
Jdl Realty Inc.
8665 Hwy 11
Severn, Ontario
This parcel of land presents an unparalleled opportunity for businesses seeking high visibility and accessibility. Whether you envision a retail establishment, a restaurant, or a service-oriented enterprise, this lot provides ample space for parking, expansion, and customization to suit your specific needs. Take advantage of the steady stream of traffic passing by and make your mark. This 1.5 acre lot on the highway presents an enticing prospect for businesses looking to become an integral part of a vibrant neighborhood. With residential developments and amenities springing up nearby. Join the fabric of this growing community and establish your commercial presence in a dynamic and evolving environment. Don't miss out on this perfect opportunity. (id:60626)
RE/MAX Premier Inc.
6002 60 Avenue
Taber, Alberta
Fantastic opportunity to own a large shop in Taber's industrial area. Featuring 5 bays measuring 30' x 30' with office spaces of 30' x 20', another 40' x 30' bay and two more 30' x 32' bays that were once used as a car wash. A few updates have been done over the years including a metal clad roof, windows, man doors, some overhead doors, some cement work, radiant heaters in 3 bays and electric baseboard heaters in front offices. Sitting on 1.13 acres, this could be just what you've been looking for! (id:60626)
RE/MAX Real Estate - Lethbridge (Taber)
3398 Everts
Windsor, Ontario
Now available in the highly sought-after South Windsor area—this to-be-built semi semi-style two-unit home offers the perfect combination of modern living and smart investment potential. Ideally located just steps from St. Clair College and Vincent Massey Secondary School, and close to all major amenities including shopping, dining, parks, and public transit. With quick access to HWY 401 and EC Row Expressway, commuting is effortless. Each unit features stainless steel appliances and a fully finished basement with a grade entrance, providing excellent flexibility for extended family living or rental income. Whether you're looking to live in one unit and rent out the other, or expand your investment portfolio, this property is a rare find in a prime location. (id:60626)
RE/MAX Capital Diamond Realty
104 1241 Homer Street
Vancouver, British Columbia
Welcome to 104-1241 Homer Street, a rare and stylish townhome-style loft located in the heart of Yaletown. This stunning walk-up conversion blends historic charm with modem luxury, featuring soaring ceilings, exposed brick walls, a chefs kitchen with Miele appliances, and plush wool carpets. Stay comfortable year-round with built-in air conditioning, and enjoy the convenience of a massive storage locker. Steps from the skytrain and world-class dining at Elisa, Dovetail, and Blue Water Cafe, as well as charming coffee shops, boutique shopping, and the scenic Yaletown Marina is minutes away-this is truly downtown living at its finest. (id:60626)
Engel & Volkers Vancouver
5539 Wellington Rd 86 Road
Guelph, Ontario
Your Private Country Escape! Welcome to a rare gem nestled on 2.5 beautifully landscaped acres, offering the perfect blend of privacy, space, and convenience. Set back from the road and surrounded by mature trees, this exceptional property delivers a true sense of retreat while being just 2 minutes from town and 6 minutes to Costco and the Hanlon Expressway. With over 2,800 sq ft of finished living space, this home is thoughtfully designed for both comfort and functionality. Natural light floods the main floor through a large bay window and bright sunroom, highlighting peaceful views of the sprawling grounds. The spacious kitchen offers ample cabinetry, generous counter space, and a breakfast bar ideal for casual meals, homework, or remote work. The main floor also features a primary bedroom with access to a sunny upper loft space perfect as a private den, reading nook, or home office. A 2-pc powder room and a large laundry/mudroom with extra storage complete the main level. Upstairs, you'll find three more bedrooms and a full bath great for family or overnight guests. Downstairs, the fully finished basement offers a wide open rec room, built-in bar, and plenty of room for games or movie nights. A dedicated workshop space is ready for your DIY projects or hobbies. Major updates include a new forced air gas furnace (2024), new drilled well 2010, a durable metal roof (2016), 200 amp service, and a spacious 850sqft 2.5-car garage with extra room for vehicles, tools, or toys. Step outside to discover two lovely patio areas perfect for summer BBQs or evening unwinding. A tranquil pond and picturesque landscaping complete this gorgeous outdoor oasis. This property offers the best of both worlds - peaceful country living with quick access to city amenities. Whether you're looking to raise a family, host gatherings, or simply enjoy space & serenity, this property checks every box. Don't miss your chance to own this incredible slice of paradise - book your showing today! (id:60626)
RE/MAX Real Estate Centre Inc.
On - 2090 Hwy 26
Springwater, Ontario
Welcome to 2090 Highway 26 in the peaceful and picturesque community of Minesing, nestled within Springwater Township. This unique rural property offers a rare opportunity to own a versatile piece of land with Agricultural (A) zoning, perfect for those seeking a tranquil country lifestyle with flexibility.Situated on a spacious lot .Single-family residential, Farming and agricultural activities, Home-based business or hobby farm, and Accessory structures like garages, workshops, or barns.The A zoning provides buyers the freedom to enjoy both residential living and agricultural potential, while being just minutes from Barrie, major highways, local schools (like Minesing Central Public School), and beautiful outdoor amenities including the Minesing Wetlands. This property is ideal for families, nature lovers, small-scale farmers, or entrepreneurs looking to combine country living with functional land use. (id:60626)
Century 21 Heritage Group Ltd.
216 Pantenaude Road
West Nipissing, Ontario
Welcome to your private country estate set on an expansive 359.53 acres of stunning Northern Ontario landscape. This versatile property offers a spacious 4-bedroom home with a full basement, a detached 2-car garage, and everything you need for peaceful rural living or outdoor adventure. The land includes 50 workable acres and 10 km of established trails perfect for ATVing, hiking, or snowshoeing. The barn with loft, workshop, and smokehouse provide ample space for farming, hobbies, or storage. A charming cabin with water and hydro is ideal for guests or potential rental, while a remote cabin offers a secluded retreat deeper in the woods. Water features abound, including three scenic ponds, with a waterfalls and fountain, two are aerated by a windmill. A beaver pond at the back of the property adds to the natural charm, complete with a travel trailer nearby for overnight stays. Two hunting stands are already in place for wildlife enthusiasts. Adding to the appeal is a telecommunications long-term contract that provides monthly income, making this property not just beautiful but a smart investment. Whether you're looking to homestead, farm, hunt, or simply enjoy ultimate privacy and natural beauty, this property is truly one-of-a-kind. (id:60626)
Century 21 Blue Sky Region Realty Inc.
2 Five Stakes Street
Southwold, Ontario
Just Built, This 4 bedroom home has a great layout. Located on a corner lot across from the park offering over 2500 sq ft. Plenty of natural light with tons of oversized windows. The kitchen has custom-made cabinetry, quartz counters and backsplash, and high-end appliances. Upstairs you will find a large primary suite with a spa-like ensuite and a walk-in closet with full cabinetry. Laundry is located on the second floor with a washer and dryer included & ample storage. Hardwood floors throughout and plenty of high-quality finishes. (id:60626)
Sutton Group - Select Realty
196a Beta Street
Toronto, Ontario
Beautiful Family Home in Lovely Alderwood Neighborhood Close to Schools, Parks and all Conveniences. Approximately 1400 Sq feet above grade and a Basement Studio Apartment with Separate Entrance, registered for a Short-Term Rental. Superb Supplemental Income Potential!!! This Beautiful Home has been thoroughly updated; Kitchen updated with quality dishwasher, stove, range hood and fridge; added washer/dryer combo on Main level, added large storage unit in the secondary corridor, refreshed stairs and front porch, new wall opening between living/dining room and kitchen; 3-piece washroom added on main level. The basement walls were updated to add thermal insulation among many other updates in the basement including fully renovated washroom, kitchenette, new drywall, new light fixtures, pot lights in the bathroom etc. Move-in Ready, Perfect for a Family or anyone looking for a Solid Updated Home in Beautiful South Etobicoke East Alderwood. Just move in and Enjoy! (id:60626)
Sutton Group Old Mill Realty Inc.
44767 Anglers Boulevard, Garrison Crossing
Chilliwack, British Columbia
BEAUTIFUL 5-BDRM +DEN HOME IN SOUGHT-AFTER RIVERS EDGE! This inviting home offers an open-concept main floor w/ laminate flooring & a kitchen featuring quartz countertops, ample cabinetry, a NEW fridge, & an induction range. Upstairs, the bright & spacious primary bdrm impresses w/ vaulted ceilings, a walk-in closet, & an ensuite. The fully finished basement includes a 2-BDRM SUITE w/ a kitchen"”no separate entry currently, but one could be added. Outside, enjoy a FRESHLY PAINTED DECK w/ PRIVACY SCREENS & access to the DETACHED GARAGE, which includes ROUGH-INS FOR A FUTURE GARDEN SUITE OR COACH HOUSE. Just steps from the VEDDER RIVER, UFV, SCHOOLS, SHOPPING, & more! Additional highlights include A/C, HOT WATER ON DEMAND, CEILING SPEAKERS, BUILT-IN VACUUM, & AN ELECTROLUX STEAMCARE WSH/DRYR. * PREC - Personal Real Estate Corporation (id:60626)
Century 21 Creekside Realty (Luckakuck)
232 Ketchikan Crescent
Ottawa, Ontario
Stunning 2022-Built Single-Family Home in Kanata Lakes Richardson Ridge. Welcome to this beautifully designed Uniform-built home offering 4 spacious bedrooms, a main-floor den, a second-floor computer nook, and 3.5 bathrooms.The versatile den on the main floor, paired with an adjacent full bathroom, is perfect for use as a guest suite or for accommodating seniors comfortably.The open-concept kitchen features elegant granite countertops, a large island, stainless steel appliances, and abundant storage ideal for home chefs and family living. The generously sized living and dining areas are bathed in natural light, creating a warm and inviting atmosphere for gatherings.Upstairs, the luxurious primary suite includes oversized windows, a walk-in closet, and a spa-like 5-piece ensuite bathroom. Three additional well-sized bedrooms share a modern full bathroom, and the computer nook provides a perfect study or work-from-home space.Hardwood flooring flows throughout the entire home, enhancing its modern elegance.Located in the heart of Richardson Ridge, this home is within the catchment of top-rated schools, and close to parks, public transit, shopping, nature trails, and ponds offering a perfect blend of comfort, convenience, and luxury. The photos were taken last year. ** This is a linked property.** (id:60626)
Royal LePage Integrity Realty
284 Churchill Avenue N
Ottawa, Ontario
Great investment opportunity with Approved Minor Variance for semi-detached redevelopment. Project plans for two semi-detached triplexes are prepared. This property currently offers fantastic potential as a short-term rental (airbnb). Just steps from Westboro Beach and the Ottawa River Parkway, this inviting detached home offers a rare blend of lifestyle and future opportunity. Commute by bike along the scenic river pathways or stroll to Westboro vibrant boutiques, restaurants, and the popular Farmers Market. Located near top-rated schools and Dovercourt Recreation Centre, its an ideal spot for families or investors. Perennial gardens and a stone walkway lead to the welcoming covered porch. Inside, updated double-hung windows flood the main floor with natural light. You'll love the high ceilings and classic trim detailing throughout. The main level features a private living room with French doors, a sunny dining room, bright kitchen, and a spacious family room perfect for entertaining. Upstairs you'll find three comfortable bedrooms and a beautifully renovated 4-piece bath with a soaker tub. The expansive, west-facing backyard is fully fenced and includes a patio and gas BBQ hookup perfect for outdoor gatherings. A separate one-plus car garage adds excellent storage. (id:60626)
Right At Home Realty
32 Chestnut Drive
Guelph/eramosa, Ontario
This beautifully designed bungalow offers everything you need for convenient main-floor living. The gourmet kitchen features built-in stainless steel appliances and flows into a bright, open-concept living and dining area filled with natural light from oversized windows. The spacious primary bedroom includes a large ensuite, while the main floor also offers a laundry room, a powder room, and an elevated covered back deckperfect for enjoying sunsets.The fully finished walkout basement is just as impressive, with large windows, a guest bedroom with walk-in closet, an office, a full bathroom, and a family room with direct access to a private patioideal for extended family or guests.What truly sets this home apart is its full wheelchair accessibility: an entry ramp, automated garage entry, 36-inch wide interior doors, grab bars and a seat in the shower, and even a stair lift to the lower level. Whether needed now or appreciated as a thoughtful future feature, accessibility is already seamlessly integrated.Additional highlights include a lawn sprinkler system, security system, 9-foot ceilings with crown moulding, central vacuum with a kitchen kickplate, and a bright, drywalled garage. (id:60626)
Royal LePage Royal City Realty
12320 206 Street
Maple Ridge, British Columbia
Northwest Maple Ridge Beauty! Bring your boats, RV, and toys-ample parking available! This charming 3-bed, 2-bath bungalow offers 1,673 square ft of stylish, move-in-ready living all on one level. Recently updated with fresh paint, plush carpets, a brand-new garage door, and air conditioning for year-round comfort. The spacious, open layout is ideal for families, downsizers, or anyone seeking easy, single-level living. Enjoy a private backyard and quiet street in one of Maple Ridge´s most desirable neighborhoods. Located in the Fairview Elementary and Westview Secondary catchments, just minutes from parks, shopping, and transit. Don´t miss this rare gem! (id:60626)
Exp Realty
16 Sandyside Crescent
Brampton, Ontario
Welcome to 16 Sandyside Crescent, located in the sought-after Meadows of Fletchers Creek! This stunning 4 bedroom, 2.5 bathroom home is filled with pride of ownership and nestled on a beautifully landscaped lot that backs onto a serene ravine with no rear neighbours. Step inside to Italian porcelain tiles that carry through the foyer, powder room, and into the chef-inspired kitchen. The living and dining areas feature rich hardwood flooring, perfect for both entertaining and relaxing. The upgraded kitchen is a showstopper with stainless steel appliances, quartz countertops, an undermount granite sink, and a stylish breakfast bar for extra seating. A new patio door leads to a raised deck overlooking the lush, private backyard oasis. Upstairs, you'll find four spacious bedrooms, including a serene primary suite with a spa-like ensuite. All bathrooms are thoughtfully finished with solid oak vanities. And there's more! The walkout basement is a hidden gem with endless possibilities. Whether you're envisioning an income-generating suite, space for multi-generational living, or a personalized retreat like a home gym, theatre, kids playroom, or chill pad, this space is ready for your vision. This is the one you've been waiting for. A perfect blend of style, comfort, and natural beauty! Kitchen updated '17, washer & dryer '19, appliances '20-21, laundry updated '23, windows '25, furnace & A/C ' 18, patio door '25 and roof '17. (id:60626)
Royal LePage Real Estate Associates
244 Terrace Drive
Kelowna, British Columbia
Located on a quiet no-thru road in the heart of Glenmore, this 6 bed + den, 4 bath rancher-style home with walkout basement offers incredible flexibility. The thoughtful layout includes 3 bedrooms up and 3 down, including an in-law suite. Enjoy radiant in-floor heating throughout all tiled areas, a bright and inviting main floor with stainless steel appliances, and a spacious primary suite with a spa-like ensuite. Downstairs offers a large rec room with a wet bar and walkout access to the lush, irrigated backyard, complete with plumbing in place for a future hot tub. The outdoor space is a standout, with both a covered patio and a sunny upper deck, plus ample parking, including an attached double garage with over 10 ft ceilings and room for an RV. Just minutes to schools, parks, and all the amenities of central Kelowna, this Glenmore property has it all. Don’t miss your chance to view this exceptional home, contact our team today to book your private viewing! (id:60626)
Royal LePage Kelowna
402 La Passe Road
Whitewater Region, Ontario
Welcome to this exceptional custom-built home, crafted with uncompromising quality, attention to detail, and luxurious finishes throughout. Nestled on a beautifully landscaped 2-acre lot, this home boasts exceptional curb appeal, highlighted by manicured gardens and lush shrubbery. Inside, the main level impresses with soaring vaulted ceilings, engineered hardwood flooring, ceramic tile, and an open-concept layout flooded with natural light thanks to stunning floor-to-ceiling windows. The living area features a sleek linear electric fireplace set into a shiplap accent wall bringing both warmth and modern style. Step out to either the front or back covered decks, complete with composite decking and elegant glass railings - ideal spots to relax and take in the breathtaking sunsets. The main floor offers two generously sized bedrooms, a convenient laundry room and main bath, and a luxurious primary suite with a walk-in closet and ensuite. Pamper yourself with heated floors, a freestanding soaker tub, and a custom tiled shower. The kitchen and living area flow seamlessly for entertaining, while the custom staircase adds a striking architectural element. Downstairs, the fully finished walkout basement is bright and welcoming, complete with sliding doors to a ground level patio area. It includes a third bedroom, large rec room, a custom coffee station, and an abundance of storage. Luxury vinyl plank flooring runs throughout, complemented by cozy in-floor heating. Drive-around access highlights the StoneStrong precast retaining walls, and brings you to the lower-level garage, which is heated, finished with easy-care Trusscore panelling, and features in-floor heating and an overhead door for ultimate convenience. Additional highlights include a double attached garage on the main level, also with Trusscore panelling, a hardwired 20kW generator that powers the home automatically during outages, and easy access to nearby ATV trails and a boat launch. (id:60626)
Century 21 Aspire Realty Ltd.
172 Wildsong Crescent Lot# 18
Vernon, British Columbia
Build your dream home on this beautiful and very private west facing .35 acre lot. Perfect for that custom home with a pool with sun drenched afternoon sun into the early evening. This pie shaped lot is the largest lot in Wildsong Crescent with views of Okanagan Lake and Terrace Mountain. This private and oversized .35 acre lot is located in “the best” location in the new development of Wildsong at Predator Ridge Resort. Elevated west-facing views overlooking the majestic hills of the Ridge golf course with breathtaking views of Okanagan Lake and Terrace Mountain. This lot has been levelled to accommodate a truly custom home, including a pool & spa, with over 9,800 square feet of buildable area. The best reason to live at Predator Ridge is the lifestyle. If you're looking for a true lifestyle community in Canada, you won't find another community richer in amenities. Predator Ridge residents can enjoy – 36 holes of championship golf, fine dining, a state-of-the-art fitness centre, 25kms of biking, hiking and walking trails, tennis, pickle ball, and yoga, along with access to Sparkling Hills Resort and some of Canada's most celebrated vineyards and wineries. Choose from one of the exclusive builders to build your dream home and live the ""Resort Lifestyle"" at Predator Ridge. Buyers agent must attend all showings or Coop. Comm. Reduces by 25% (id:60626)
RE/MAX Vernon
RE/MAX Priscilla
118 Chapman Court
Aurora, Ontario
A stunning executive 2 car garage townhome featuring 3 spacious bedrooms and 3 bathrooms, providing ample space for families or professionals. The main floor boasts an open-concept layout, seamlessly integrating the living and dining areas, enhanced by large windows that allow natural light to flood the space. Kitchen has an island and ample cabinetry making it perfect for everyday meals and entertaining guests. Upstairs, the generous-sized bedrooms offer plenty of closet space and large windows, creating bright and inviting retreats. The master suite includes a private ensuite bathroom, providing a luxurious space to unwind. Features include a ground floor living space with fireplace, which can serve as a family room, home office, or fitness area, and an attached garage that enters directly into the house. Situated in a desirable neighborhood, close to shopping, schools, parks, and public transit, ensuring convenience for its residents. New furnace and air conditioner (2024), new roof (2023), new hot water tank (2025) (id:60626)
Royal LePage Your Community Realty
1370 Regina Street
North Bay, Ontario
Welcome to Your next Opportunity! 1370 Regina is located in a prime industrial park just steps from the Trans Canada Highways 11 & 17, this exceptional commercial property offers just under 9,200 square feet of versatile M2-zoned space ideal for industrial, retail, or mixed commercial use. With excellent accessibility and high visibility, the location supports a wide range of business types and provides ample room for future expansion and growth. A newly constructed 1,700 square foot warehouse addition, built in 2021, enhances the property's functionality, offering flexible options for receiving goods, storage, or hosting a manufacturing operation. With over 20 parking spaces on site, this property is well-equipped to support staff and customer needs alike. A rare opportunity to secure a high-utility space in a sought-after industrial location. This listing is for the building and land only. (id:60626)
Revel Realty Inc. Brokerage
44700 Willowstream Road, Lower Landing
Chilliwack, British Columbia
Cedarbrook Trail Homes have been designed with comfort placed in its centre. Emphasizing live-ability, these homes have enough space for the whole family and can accommodate small or bigger families. Living spaces are connected and flow naturally, with a 1-bedroom basement suite and spacious bedrooms ensure each family member has their own space. (id:60626)
Homelife Advantage Realty (Central Valley) Ltd.
5 70 Seaview Drive
Port Moody, British Columbia
Absolutely perfect townhome in the heart of Port Moody, which is known as one of the most family friendly areas of Greater Vancouver. Proximity to the ocean, lakes, and nature, yet conveniently located next to all the amenities - Evergreen skytrain, shopping, Brewer's Row and Rocky Point park in your backyard. This modern, spacious, bright, and exceptionally well laid out townhome has 3 bedrooms and 2 baths upstairs, and a 2 car garage. Patio/deck off of the main floor is overlooking the common area garden providing extra privacy. Primary bedroom features include vaulted ceiling and a large walk in closet. Book your showing to see if this beautiful property is the one you'd like to call home. (id:60626)
Oakwyn Realty Ltd.
3 1290 Richardson St
Victoria, British Columbia
Beautiful views, spacious layout, and a comfortable lifestyle in this Character Conversion suite utilizing the main and upper floor of the original home. The comfort and character of this Victorian home has been celebrated in this wonderful re-construction of a beautiful Fairfield home. Inside you will notice a genuine feeling of comfort in a floor plan that represents the original use of the home. The spacious main floor area, complete with lovely front entrance and large rear deck, plus gardening opportunities outside, provide a comfortable lifestyle. On the doorstep are wonderful parks, schools, shopping, and other excellent amenities that come with living in Fairfield. Enjoy living in a completely residential area, and also only a short walk to all of the vibrancy and excitement of Downtown Victoria. The space is well maintained and any new owner will be able to enjoy the care and attention that has been taking in keeping this property in such beautiful condition. (id:60626)
Team 3000 Realty Ltd
354 Clifton Road
Kelowna, British Columbia
For more information, please click Brochure button below. Escape to your private oasis nestled in the heart of the forest! This beautifully appointed half duplex offers 2,379 sq ft of spacious living on a serene 0.3-acre lot, perfect for those seeking a tranquil lifestyle surrounded by nature. Enjoy the peace and tranquility that only a forest setting can provide, with ample opportunity for hiking, wildlife viewing, and outdoor adventures right in your backyard. The thoughtfully designed home features 3 bedrooms and 3.5 bathrooms, providing plenty of room for family and guests, with an inviting open floor plan ideal for entertaining. The kitchen boasts contemporary appliances and ample counter space for cooking, while the living areas are designed for relaxation, with large windows showcasing breathtaking forest views. The property includes a generous yard area, perfect for gardening, outdoor gatherings, or simply unwinding in your own private retreat. Conveniently located just minutes from local amenities, dining, and shopping, this forested haven is a rare find, blending comfort and nature in perfect harmony. Don’t miss your chance to make this enchanting property your new home. Photos are examples of rendering drawings. Home is currently in the building phase, estimated completion June 2025. Property may be developing into strata. (id:60626)
Easy List Realty
7308 Grande River Line
Chatham, Ontario
Welcome to a rare estate ownership opportunity along the scenic Grande River Line—this custom built timeless architectural design 2-storey double car garage home rests on nearly 3 acres of beautifully maintained land with privacy mature tree screening, offering tranquility, as well as a wealth of development potential. Inside the existing home, you'll find 4 spacious bedrooms, including a large primary suite with its own shower ensuite bath. The main floor layout blends function and comfort with its large great room, formal living and dining areas, and a spacious sit-in bright kitchen that opens to the morning sunrise and rear yard views. This home also features an all season sunroom escape overlooking the manicured rear yard property. The lower level layout functions with a second food prep area, a large cold storage area, and an extensive office area with direct access to the exterior via walk up steps—ideal for visitors and professional work use. Outside the home, you’ll find lots of parking spaces with a circular asphalt and concrete driveway, plus a detached two car garage and workshop area with its own source of high voltage hydro. A real bonus is a huge storage barn located on this property, character-filled that adds extra charm and utility—perfect for hobby use, storage, or conversion. Step into the peaceful backyard oasis featuring a lovely gazebo, perfect for relaxing, entertaining, or enjoying river views. The home is connected to municipal water, but also includes a private well on the property, offering added utility and flexibility. Imagine all of the benefits of owning this estate property that backs onto the Thames River with mature trees and a canvas for your endless creative ideas, only minutes from everything including shopping, amenities and the downtown Chatham core . (id:60626)
Royal LePage Peifer Realty Brokerage
51 Eagle Point Drive
Windsor Junction, Nova Scotia
Welcome to the exquisite lakefront property at 51 Eagle Point Drive, nestled on a peaceful cul-de-sac in Windsor Junction. This stunning home offers a unique blend of tranquility and convenience, with downtown Halifax and the international airport just minutes away, along with easy highway access.This remarkable residence, boasting approximately 3000 sq ft, has been meticulously cared for and epitomizes luxury, style, and comfort. From the moment you enter the foyer, you'll be captivated by the breathtaking views of Three Mile Lake, locally known as Keith's Lake. This impressive home features four bedrooms, four bathrooms, a two-car garage, and the added benefits of a ducted heat pump and municipal water, ensuring worry-free living for years to come. The bright and impeccably clean interior has been enhanced by significant updates in recent years and is sure to impress family and friends alike. The exceptionally functional layout is a standout feature, including a main floor primary bedroom complete with a well-appointed ensuite bathroom. Upstairs, you'll find generously sized bedrooms offering more spectacular lake vistas, a stylish five-piece bathroom, and a comfortable den perfect for movie nights or as a flexible living space. The lower level provides a walkout with abundant natural light and effortless access to the lake. The outdoor area is an entertainer's dream and a private haven. This property offers the best of all seasons with year-round enjoyment on the lake, whether it's swimming, paddling, or skating, making a separate cottage unnecessary. We invite you to call your preferred Realtor today to schedule a viewing and experience the allure of 51 Eagle Point Drive firsthand. (id:60626)
Exit Realty Metro
604 - 11 Everson Drive
Toronto, Ontario
Beautiful 3-storey townhome in a quiet, family-friendly enclave near Yonge & Sheppard. Approx. 1900 sqft of well-designed living space (per MPAC) plus a full basement recreation room perfect for a playroom, home office, or gym. Features hardwood floors on the main level, a modern kitchen with granite counters, centre island, and stainless steel appliances. The spacious primary suite offers a 5-pc ensuite with double sinks, glass shower, bathtub, and his/her walk-in closets with organizers. Enjoy direct underground parking access and a rare private front courtyard. Steps to top schools, parks, subway, Hwy 401, Whole Foods, shops & dining. Ideal for families seeking comfort and convenience, or investors looking for an upscale, high-demand location. (id:60626)
Homelife New World Realty Inc.
1152 Birch Road
Innisfil, Ontario
This beautifully renovated 3 bedroom 2 bathroom bungalow sits on a large 80x150 ft private lot, just minutes from beaches, marinas, parks, golf, and the upcoming Killarney school.Open-concept main floor features vaulted ceilings, oversized windows, and engineered flooring throughout. The modern kitchen has a large centre island, quartz countertops, stainless steel appliances, and a gas stove. Spacious dining area with a walkout to a backyard oasis complete with a large deck. The garage door has a back door as well and you have a long driveway with enough parking for guests, RVs, or a boat. Live the lifestyle you've been dreaming of! (id:60626)
Right At Home Realty
4043 Smith Way
Peachland, British Columbia
TIMELESS UPDATES MEET UNFORGETTABLE OUTDOOR LIVING SPACE! Set on an expansive, fully fenced lot with panoramic valley and mountain views, this beautifully updated 3-bed plus den, 2.5-bath home is truly move-in ready. Located adjacent to ALR land for lasting privacy, the property offers an unmatched blend of tranquility, sunlight & space. Surrounded by mature greenery & professional landscaping, the yard is a private oasis with all-day sun making it ideal for entertaining, gardening, or even adding a pool. Relax on the charming porch of the custom-built shed, or take in the serenity of the setting from multiple outdoor sitting areas. Inside, thoughtful renovations shine throughout. The home features warm wood flooring, exceptional natural light & a classic kitchen outfitted with quartz counters, high-end cabinetry, farm-style sink & top-of-the-line appliances. The living room offers a cozy atmosphere with views into the lush surroundings. Three bedrooms on the upper floor include a bright primary suite with a renovated ensuite & sliding doors to the outdoors. Two additional bedrooms share a modernized full bath. On the lower level, you'll find a spacious family room, powder room, laundry & versatile den. Lots of storage space & a double garage round out the functional layout. Ample parking accommodates RVs, boats & multiple guests with ease. This home checks every box for those seeking a peaceful, picturesque lifestyle with the convenience of modern updates & room to grow. (id:60626)
RE/MAX Kelowna - Stone Sisters

