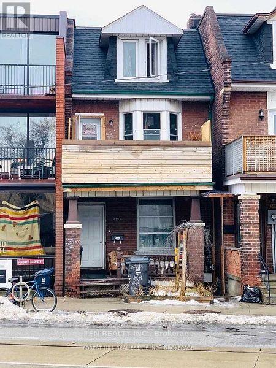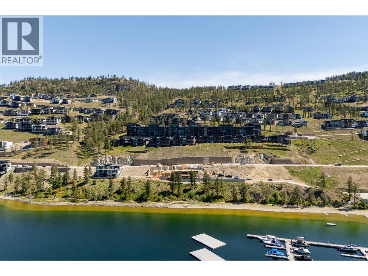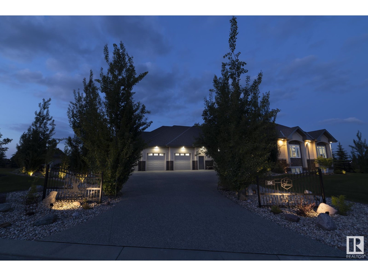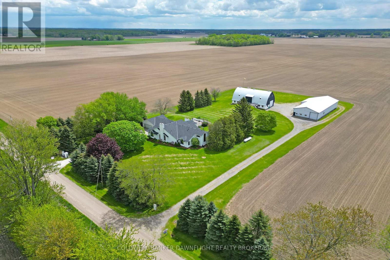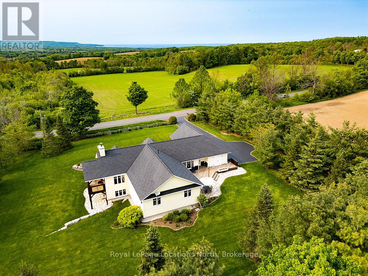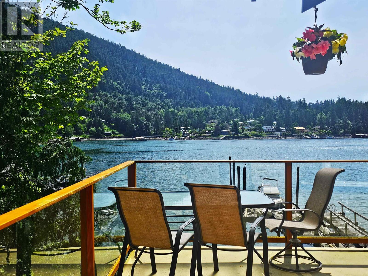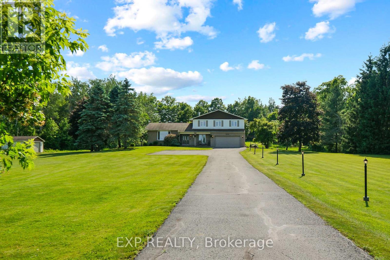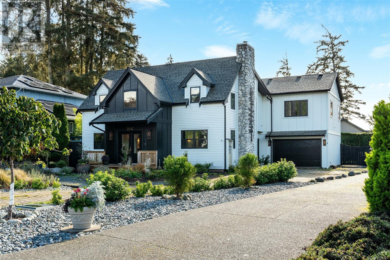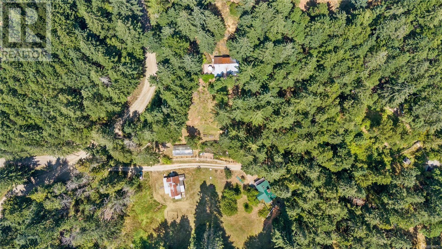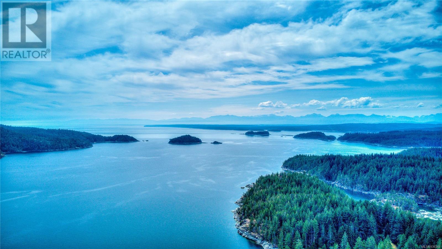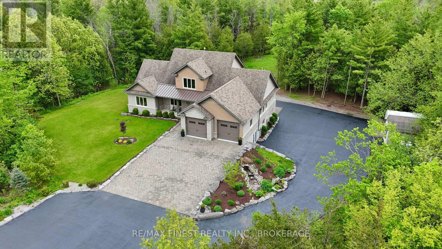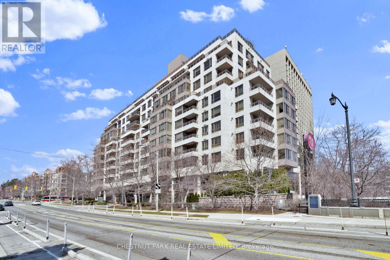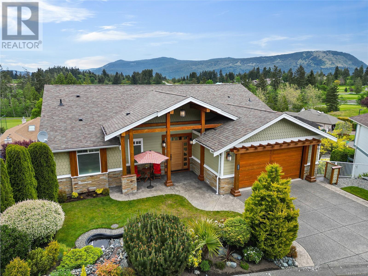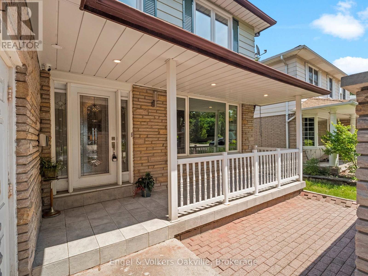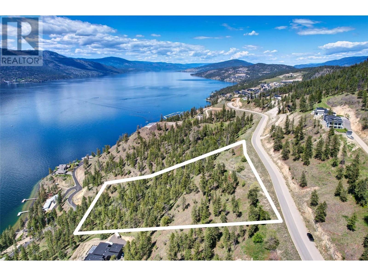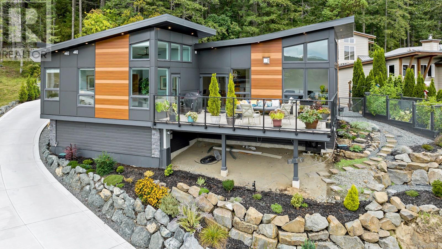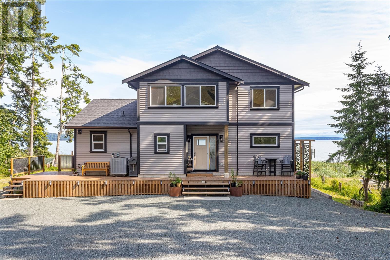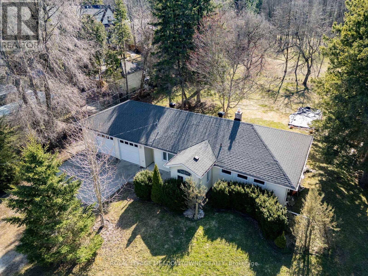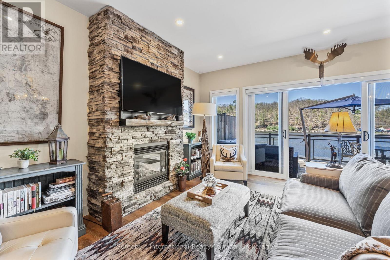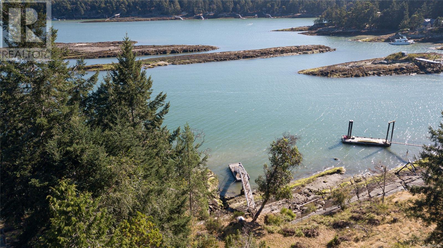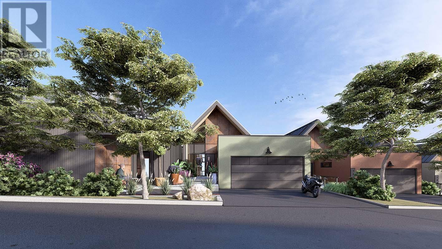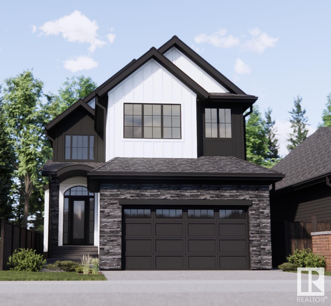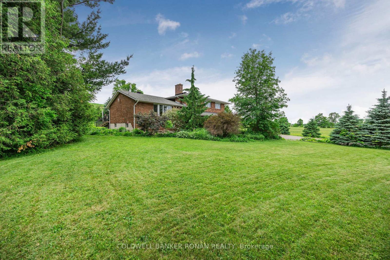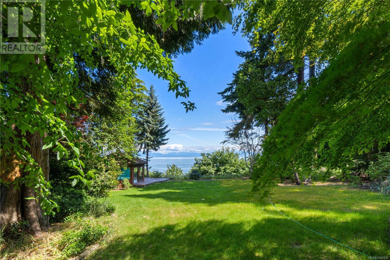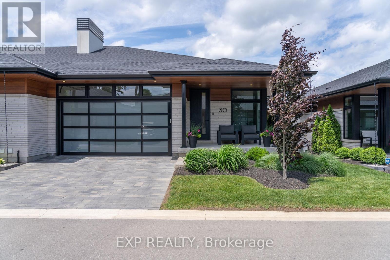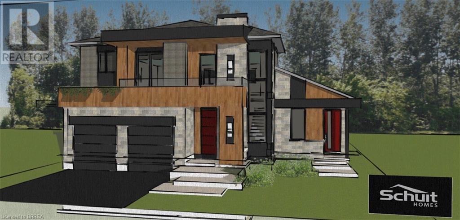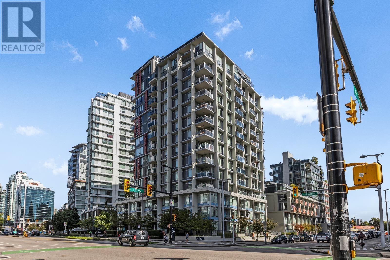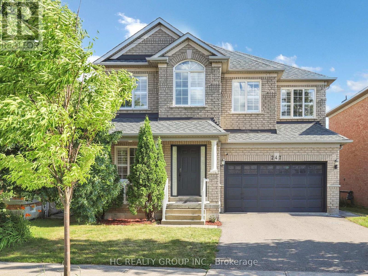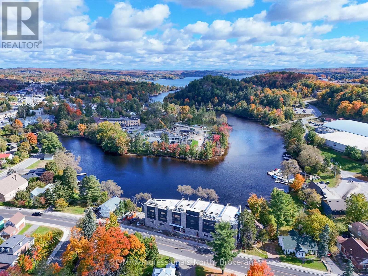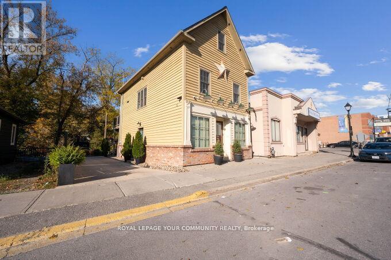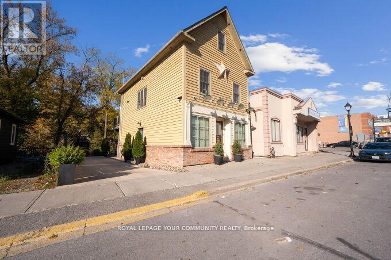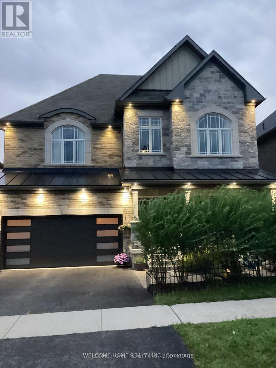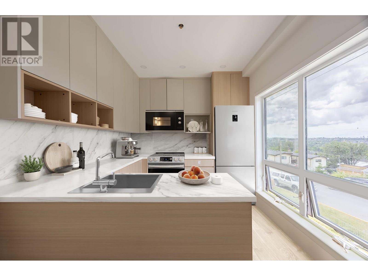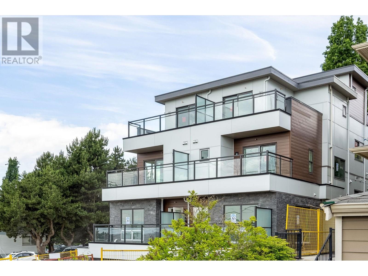9825 38 Avenue
Rural Grande Prairie No. 1, Alberta
This versatile industrial facility is available as an investment sale with a strong tenant in place until Nov.2027. It offers a great south end location close to HWY.40 and the many industries that have significant operations south of Grande Prairie. Strategically positioned in proximity to the potential Wonder Valley tech complex which is poised to bring great infrastructure & investment into the region moving forward. There are two approaches for quick turnaround options, the property is fully fenced and has a graveled 3.16-acre lot. The shop area features five 18'x16' overhead doors. The office area is in good condition and includes four private offices, a bullpen, and shop support areas. Additionally, there's a second-floor office area and a mezzanine located within the shop. The property is priced competitively and is ready for a new ownership group to acquire a strong investment opportunity in the Grande Prairie area which is positioned for economic growth moving in the future. (id:60626)
RE/MAX Grande Prairie
1393 Dundas Street W
Toronto, Ontario
Rare chance to own a fully renovated, 3-storey income property in one of the city's most vibrant and sought-after neighbourhoods. Featuring four self-contained, updated units with excellent long-term tenants in place. Includes a detached 1-car garage and convenient on-site coin laundry for additional income. Steps to trendy shops, cafes, transit, and all that Dundas & Dufferin have to offer. Dont miss this incredible opportunity to invest in a high-demand location! (id:60626)
Tfn Realty Inc.
Forest Hill Real Estate Inc.
5 Phillip Street
South Huron, Ontario
Private oasis in the gated community of Oakwood Park, Grand Bend. This property is the perfect blend of character featuring the original 2 bedroom cottage built in the 1920s with a spacious 3 level addition in 2002 to create a 3600 sqft living space featuring 7 bedrooms, 5 bathrooms, 4 fireplaces, 2 kitchens, spacious screened in patio with heated floors and space for the whole family to enjoy life by the beach on a double wide lot. The home offers great curb appeal with a mature tree setting, granite stone retaining walls leading to landscaped gardens, stamped concrete front patio, composite accent shakes with vinyl siding exterior and terraced stone leading to the lower level walkout patio. Inside, the original cottage brings back the charm with a galley style kitchen leading to a large eating area with a natural wood fireplace on a stone accent wall. Spacious living room rebuilt in the 90s offers wood cathedral ceilings, a wall of windows for natural light throughout and space to unwind. 2 bedrooms and a full bathroom so it has everything if you wanted to create a separate living area. The three level newer addition brings functional living space and modern amenities to the home. The main floor offers an open concept great room that includes pecan hardwood flooring, gas fireplace in the living room, granite countertops with sit up bar in the kitchen, stainless steel appliances and eating area. Upstairs you have your primary bedroom suite complete with exposed wood beams on a cathedral ceiling, gas fireplace, walk in closet, and full ensuite bath with heated floors and tile shower. 2 additional bedrooms, sitting area and full bath complete the second level with another 2 bedrooms and full bath finishing off the main floor. Walk out lower level with heated floors includes a family room with a gas fireplace on a stone accent wall, hot tub room with exterior vent, bathroom and laundry. Just steps to one of the best sandy beach on Lake Huron and Oakwood Golf Course (id:60626)
RE/MAX Bluewater Realty Inc.
3492 Arrowroot Drive Lot# 3
Kelowna, British Columbia
Nestled along the picturesque shores of Okanagan Lake, McKinley Beach presents an incomparable lakeside living experience. Envision waking up to sweeping vistas, with stunning sunsets and tranquil waters as your backdrop, all visible from the comfort of your ideal home. This distinctive property offers the potential for up to 5000 sq ft of construction, featuring two storeys above the road line to ensure every angle captures the mesmerizing views McKinley Beach is renowned for. Select from five accredited builders, each celebrated for their dedication to excellence and craftsmanship, to bring your dream residence to life with expert guidance. Adding to the allure of this parcel, an upcoming Amenity Center promises exclusive access to cutting-edge facilities, fostering a sense of community and providing additional spaces for relaxation. Moreover, this exceptional location secures a marina slip for your boating adventures, blending convenience with luxury. Enjoy the convenience of being within walking distance to the pristine beach and marina, granting direct access to the invigorating waters of Okanagan Lake. McKinley Beach epitomizes a lifestyle where every day feels like a vacation. Seize the chance to make McKinley Beach your home. (id:60626)
Sotheby's International Realty Canada
224 54302 Rge Rd 250
Rural Sturgeon County, Alberta
EXQUISITE HOME located in the exclusive community of Tuscany Hills in Sturgeon County. This IMMACULATE 3500 sq.ft bungalow is fully finished giving it nearly 7000 sq.ft of living space, COMPLETE WITH A SELF CONTAINED 1 BED SUITE W SEPARATE ENTRY. Featuring 12 FOOT CEILINGS, 6 bedrooms, 5 bathrooms, a HEATED QUAD GARAGE WITH ROOM FOR RV, this home's spacious layout is very useful and versatile. The main floor has an office area, 2 bedrooms, 3 bathrooms, a formal dining room, a gourmet kitchen with gas range and a massive island, a gorgeous family room, a dining area, and a large composite deck. Downstairs has 9 foot ceilings and features 4 bedrooms and 2 bathrooms, including a 1 bedroom self contained suite with separate entrance. There is also a large wet bar, living area and dining area. Also, there is plenty more space to put a gym or golf simulator or games area. The property is beautifully landscaped & manicured and has several fresh fruits and vegetables. Welcome home (id:60626)
Exp Realty
1694 Topsail Road
Paradise, Newfoundland & Labrador
Octagon Pond Plaza is strategically located and fully occupied, generating a stabilized cap rate of ~8.50%. The property comprises five individual units with the anchor tenant Little Caesars. Tenants are secured with extensive leaseholds, accompanied by long-term leases including renewal options, providing reliable cash flow and minimal vacancy risk. PROPERTY SPECIFICATIONS: Total Units: 5 individual spaces (1,165 - 1,500 sq ft each) Building Age: Only 6 years old - minimal capital expenditure requirements Occupancy: 100% leased with seasoned tenant mix Lease Structure: Long-term agreements with built-in renewal options Parking: Abundant on-site parking enhances tenant retention This institutional-quality asset provides sophisticated investors with immediate access to a proven income stream featuring built-in growth potential. The combination of credit-worthy tenants, favourable lease structures, and prime retail positioning creates an ideal wealth-building vehicle with predictable returns. Ready to deploy capital into this cash-flowing asset? (id:60626)
Royal LePage Atlantic Homestead
15099 Sixteen Mile Road
Middlesex Centre, Ontario
Introducing for the first time, 15099 Sixteen Mile Road; this property is a once in a lifetime opportunity. Located just North of London, the expansive 3-acre property combines rural panoramic farm views with a modern convenience. Boasting a remarkable 100X40 ft shop complete with a paint booth, compressor, vacuum pump, restroom, kitchenette and a separate heated workshop. A dream space for any enthusiast or entrepreneur. Additionally, a picturesque timber rib barn with a loft offering ample storage and a rustic charm. The property has a 25,000 Watt generator complete system, offering standby generator and autostart for the property. Enjoy the ease of main floor living, this exceptional home is meticulously designed for comfort and entertainment. The seamless combination of the spacious kitchen, dining area, family room, and bar creates an inviting atmosphere perfect for gatherings of all sizes. The large front living room and formal dining area offer additional spaces for entertaining or serene relaxation. The primary bedroom, featuring a captivating floor-to-ceiling library and fireplace, alongside a separate office, walk-in closet, and luxurious 4-piece bathroom. Convenience is paramount with a second bedroom boasting a cheater 2-piece bathroom. The home offers potential in two separate areas to easily convert the space into additional bedrooms, allowing for a seamless transformation into a three- or four-bedroom home. With entertaining in mind, both indoors and out, this property offers endless opportunities for hosting gatherings or simply unwinding in the peaceful embrace of mature trees on a private lot. Experience the perfect blend of comfort, sophistication, and serenity at this exceptional address. (id:60626)
Coldwell Banker Dawnflight Realty Brokerage
RE/MAX Advantage Sanderson Realty
086050 7 Side Road
Meaford, Ontario
Country home, perfectly situated on a picturesque 1 acre lot with uninterrupted views of Georgian Bay over rolling fields and tree lines. This thoughtfully designed 4 bed, 3 bath residence offers the ideal blend of privacy and convenience just 8 mins to Downtown Meaford and 15 mins to Thornbury, and close to the area's ski and golf clubs.Step inside to a bright, airy interior filled with natural light, where large windows frame breathtaking vistas in every direction. Tray ceilings elevate the living and dining areas, while a cozy propane fireplace with built-in storage invites you to relax. The custom South Gate kitchen is a chefs delight, featuring white quartz countertops, a central island, and thoughtful touches like pullout drawers, spice and knife storage, wooden lazy Susans, and custom cabinetry including a matching vent hood and fridge panels.Enjoy sweeping Georgian Bay views from the kitchen and living room, or retreat to the expansive primary suite, complete with a barn door, luxurious 3pc ensuite featuring heated marble floors, a Victoria & Albert volcanic stone tub, and elegant finishes.The home features hickory wide plank engineered hardwood on the main level, solid wood doors, and accessible 36 doorways throughout. The finished walk-out lower level offers luxury vinyl tile flooring (cork-backed), a rec room with wood stove, huge storage area with built-in shelving, bedroom and flex/bonus room.Outside has flagstone patios, beautiful perennial gardens, and mature trees. One of the standout features of this home is its impressive energy efficiency. Thanks to heat pumps and radiant in-floor heating throughout the entire lower level and mudroom, the cost to heat the home is surprisingly low.The double car garage includes direct access through the mudroom, plywood walls for durability, and workbenches.Surrounded by natural beauty, the property features organic fields and an apple orchard to the east and a scenic valley with Minnie Hill Creek to the west. (id:60626)
Royal LePage Locations North
1220 - 38 Cameron Street
Toronto, Ontario
Perched atop the award-winning SQ Building by Tridel, this designer-upgraded suite offers over 1,000 SQFT of refined interior space and a RARE 900 SQFT south-facing private terrace with unobstructed views of the CN Tower and Toronto skyline. A true backyard in the sky, the terrace is complete with BBQ and water lines, offering an unrivalled space for outdoor living and entertaining. Thoughtfully designed with a split two-bedroom layout plus an enclosed den and 2.5-baths, this residence combines functionality with luxurious finishings throughout. The spacious open-concept living and dining areas are framed by floor-to-ceiling windows, flooding the space with natural light and offering seamless indoor-outdoor flow to the expansive terrace an entertainers dream. The chef-inspired kitchen is anchored by an oversized island with an integrated wine fridge, upgraded with sleek stone counters and custom cabinetry, and overlooks the bright, airy main living space. Both bedrooms feature walk-in closets and private ensuites, providing ultimate comfort and privacy. The fully enclosed den, outfitted with a custom-milled Murphy bed and integrated desk, easily functions as a third bedroom or a work-from-home retreat.Upgraded throughout with nearly $90,000 in builder and designer enhancements, including automated blinds, custom millwork, retractable screens, premium finishes, and wide-plank flooring. Included are two side-by-side underground parking spaces with EV charging capability, plus a full-size locker. Located just moments fromTrinity Bellwoods Park, Ossington, and the best of Queen West, this rare offering pairs modern convenience with elevated city living. (id:60626)
Chestnut Park Real Estate Limited
5338 Daniel Road
Garden Bay, British Columbia
Experience tranquil waterfront living on the Sunshine Coast! This charming 3-bdrm home is situated on a private 1.58-acre lot on a quiet no-thru road, offering southern exposure and breathtaking views of the bay from nearly every room. Enjoy stunning sunsets and marine life from the wrap-around deck or the built-in hot tub. Features include mobility-friendly, one-level living with a spacious kitchen, open floor plan, & large living rm complete with wood fireplace. The generous primary suite boasts a 5-pc ensuite & a walk-in closet. Lower level offers 2 bdrms, 4pc bath, wine/storage rm & the potential for a suite or rec room. There´s a 3,164 square ft workshop, ideal for any hobbyist. The 2-car garage comes with bonus space above, perfect for a gym or office. Property includes a licensed dock. (id:60626)
Royal LePage Sussex
Sotheby's International Realty Canada
1376 Macdonald Road
Russell, Ontario
A Rare Country Gem Just Minutes from Russell! Welcome to 1376 MacDonald Road, where peace, privacy, and pristine living come together on just over 25 acres of scenic countryside. This meticulously maintained home offers the best of both worlds the serenity of rural living with the convenience of being minutes from the Village of Russell and uniquely serviced by municipal water. Step inside to discover a spacious family-friendly layout with four generous bedrooms upstairs, a main floor den that can easily function as a fifth bedroom, and a fully finished lower level featuring a recreation room, gym space, and a private office or additional den. Every detail of this home has been lovingly cared for, ensuring true move-in readiness. Whether you're enjoying morning coffee with a breathtaking sunrise, or winding down with a sunset over your private acreage, this property invites you to live life fully and freely. This is a rare opportunity to own a large acreage with modern comforts and room to grow. Bring the family and see what memories you can make at 1376 MacDonald Road in Russell. Its the lifestyle you've been dreaming of! Property is zones agriculture, therefore keeping property taxes lower (id:60626)
Exp Realty
7247 Bethany Pl
Sooke, British Columbia
Impeccable Design meets Extraordinary Execution. Located in highly coveted Sooke Bay Estates, just steps to oceanfront park & pebble beach, awaits your new custom home! Original 1995 built post & beam has been extensively renovated w/substantial addition. The result: 4BD, 4BA, & 3,650+sf of uncompromising quality & style. From the moment you enter, revel in the fit & finish. Ground level boasts vaulted entry, elegant archways & wide-plank flooring. Gourmet 2-tone kitchen w/sprawling island & 48” Fulgor Milano range w/custom hood. Droolworthy checkered tile! In-line family room w/feature FP & timber mantle w/access to fully fenced & manicured yard. Formal living & dining rooms w/exposed beams & rustic charm. No detail spared here! Up, relish in the bright primary suite w/stunning 5pc ensuite w/in-floor heat. Top of the line fixtures found throughout the home. Secondary BR's w/jack & jill bath. Full rec. room w/ocean+mountain glimpses & 4th BR w/3pc ensuite. Say hello to your DREAM HOME! (id:60626)
Royal LePage Coast Capital - Sooke
3443-3447 Errington Avenue
Greater Sudbury, Ontario
***SELLER WILL ASSIST WITH VENDOR FINANCING*** CAPITALIZATION RATE 8.75% - 16 UNITS - UNIQUE INVESTMENT OPPORTUNITY - 2 PURPOSE BUILT 8 UNIT BUILDINGS - PRESENT AND FUTURE POSSIBILITIES 3443 Errington Ave - the Seller has by design left 7 units VACANT to allow a future Investor the opportunity to select Tenants and immediately achieve market rent to maximize the Net Operating Income . 3447 Errington Ave - the Seller has by design left 2 units VACANT. The opportunity as Tenants turnover to achieve market rent provides an Investor a tremendous upside to increase the Net Operating Income going forward. Located in the quiet community of Chelmsford in the City of Greater Sudbury. Grocery Store, Bank, Laundromat. Fitness Center and Restaurants all within walking distance. There is also ample parking for Tenants and Guests. Don't miss this chance to add significant value to your portfolio! (id:60626)
Realty Executives Of Sudbury Ltd
13833 Summit Dr Nw
Edmonton, Alberta
Welcome to 13833 Summit Drive, a beautifully UPGRADED family home located on one of Crestwood’s most sought-after streets. With over 3,500 square feet of fully finished living space, a TRIPLE detached garage, and a DREAM backyard filled with mature trees, this RARE GEM offers the perfect blend of character, comfort, and location.$250,000 in Thoughtful Upgrades. Lovingly maintained and improved over the years, this home boasts classic warmth with modern function. Upper Level 3 spacious bedrooms & office, including a serene primary suite with full ENSUITE. Second full 5-piece bathroom, Convenient upstairs LAUNDRY ROOM. Main Floor – Bright, Open & Inviting Large sun-filled windows, rich HARDWOOD floors, and cozy gas fireplace. Fourth bedroom or private office – perfect for guests or work-from-home & half bath. Elegant dining area, Beautifully upgraded kitchen.Fully Finished Basement Extended Living Space, 5th bedroom plus full 3-piece bathroom.Expansive deck, PLAYHOUSE, lush yard sitting on 9322 sq ft LOT. (id:60626)
RE/MAX Elite
185 Bulman Rd
Salt Spring, British Columbia
On a sweet 5.84 acre property in Salt Spring's pastoral south end is this unique compound, comprising a contemporary, light-filled main home, converted barn, and guest cottage, all having had considerable recent upgrades and improvements. The main 4 bedroom, 2 bathroom house can only be described as having a true west coast aesthetic, with warm wood finishes (beams, ceilings, windows/doors), light-filled open spaces, handsome dark hardwood floors, an atrium/sunroom running the full length of the house, and soaring vaulted ceilings. Central in the main living space, a custom Bulthaup modular kitchen includes a 6 burner Wolf range, high end appliances, and stainless steel countertops. Bathrooms are spacious and modern. The property features an orchard of hazelnut, walnut, apple, pear, quince, and cherry trees, and a sizeable greenhouse. Guest cottage and barn enjoy a separate driveway entrance affording privacy to all. (id:60626)
Engel & Volkers Vancouver Island
2594 Conville Bay Rd
Quadra Island, British Columbia
Once in a lifetime opportunity to own a dream property! Spectacular 25 acres of south facing waterfront with a private bay & captivating ocean view. Zoned for 4 dwellings & boasting multiple panoramic oceanview building sites. You will be mesmerized by the natural beauty of this unique property which is bordered on 2 sides by inaccessible crown land. Be part of the solution with this majestic protected forest on the lower level of the property. A legacy for your descendants to admire in perpetuity. The owner has been planting trees for 30 years as well as lovingly maintaining the original cedar. Beautiful trails meander thru this lush woodland. Baby sequoia, towering cedars & distinctive arbutus trees are just some of the flora on this magical property. A rare private bay offers a starting point to your coastal adventures. A buoy anchor & chain are conveniently located in front of the private bay providing summer deep water moorage. Located in a secluded area at the end of a no thru road. A shared private roadway provides hydro & leads to a roughed-in driveway to the prime building site. A short drive to pristine freshwater lakes. Truly a recreational paradise with salmon fishing, whale watching & sea kayaking at your doorstep. (id:60626)
Royal LePage Advance Realty
8699 Machell Street
Mission, British Columbia
Welcome to your dream home in the heart of Mission, BC! This extraordinary property boasts an impressive 8 bedrooms and 6 bathrooms, providing the perfect blend of space and luxury. Property comes with 2 bedroom LEGAL suite. The spacious interior offers versatile living options, ideal for large families or those who love to entertain. Impeccable craftsmanship is evident throughout, from the elegant master suite to the inviting living spaces. Enjoy the convenience of multiple bathrooms, ensuring comfort for every member of the household. Nestled in a charming neighborhood close to all levels of schools and shopping centers, this residence offers not just a home, but a comfortable and sophisticated living experience. Don't miss the opportunity to own this exceptional property. (id:60626)
Nationwide Realty Corp.
5530 Pettapiece Crescent
Ottawa, Ontario
Welcome home to Manotick Estates! Your new home offers an ideal location, just a short walk from the shops and restaurants in the heart of beautiful Manotick. You'll find a wonderful array of shopping and dining experiences awaiting you. This exceptionally well-maintained 3,425 sq ft, four-bedroom, three-bathroom home has been thoughtfully updated with over $100,000 in improvements. Features include a convenient main floor office/study with a palladium window and crown moulding, a large living room with a palladium window, and a large dining room, perfect for entertaining. The sunken family room boasts vaulted ceilings and a stunning brick floor-to-ceiling fireplace with a raised hearth, ideal for family gatherings. The kitchen features beautiful granite countertops, an updated backsplash, stainless steel appliances, a Jen-Air stove top, KitchenAid double ovens (self-cleaning and convection), an island, and a solarium-style eating area with 4 windows and a side door to the large cedar rear deck with awnings and a gas line for BBQs. Upstairs, the master bedroom's 5 windows has a bayed sitting area which overlooks the backyard's perennial gardens and is completed with double walk-in closets and a 5-piece updated ensuite bathroom with ceramic floors. Three additional bedrooms and another bathroom provide ample space for the whole family. The downstairs offers an additional 1,920 sq ft with a workshop and storage area, of which 360 sq ft is a finished additional family room with the potential for a fifth bedroom or guest suite. (id:60626)
Royal LePage Team Realty
1910 Cole Hill Road
Kingston, Ontario
WOW, WOW, WOW!!! So much more than just a home! This Custom Built Executive Property on 2.5 acres just 2 minutes from the 401 features a PROFESSIONAL OFFICE with 3 private rooms, washroom, reception area, loads of parking and separate entrance out back, a full size IN-LAW SUITE with parking and private entrance for family or income, a large shop under the garage with separate entrance, a fully wheelchair accessible main floor loaded with luxury, including an indoor swim spa and hot tub, a gorgeous kitchen with high end appliances, granite countertops, access to dreamy sunroom with spectacular views of private greenspace and backyard oasis, a triple sided gas fireplace in the living room with custom bar area for hosting, 2 bedrooms, 1.5 bathrooms, tv room and laundry on the main floor plus another bonus room, additional bedroom and massive master bedroom with walk-in closet plus additional closets, ensuite with separate shower and oversized tub on the second floor, and SO much more!! Truly a RARE FIND! Don't Miss Out!!! (id:60626)
RE/MAX Finest Realty Inc.
312 - 2662 Bloor Street W
Toronto, Ontario
An exceptional opportunity to own one of the larger condominium suites in The Terraces at Old Mill, a distinguished residence in the sought-after Kingsway neighbourhood. Offered for the first time since its 2002 construction, this spacious 2-bedroom plus den suite invites its next owners to bring their own vision to a truly timeless space. Gracefully proportioned and filled with natural light, the home features a generous living room with gas fireplace and walk-out to an east-facing balcony overlooking the serene Humber Valley Ravine. The formal dining area is ideal for elegant entertaining, while the large eat-in kitchen is outfitted with granite countertops, wood cabinetry, and a bright breakfast area with treetop views. Each bedroom offers its own ensuite bath, including a spacious primary retreat with walk-in closet, 5-piece bath, and direct access to the light-filled den ideal for a study, library, or TV room. This well-established, impeccably maintained building is known for its warm and welcoming community, and offers 24-hour concierge service, an indoor lap pool and spa, fitness centre, sauna, and party room. Perfectly located near walking trails, Old Mill subway station, and a short stroll to The Kingsway and Bloor West Village. A refined home with outstanding potential for those looking to personalize in a premier setting. **Some photos are virtual staged. (id:60626)
Chestnut Park Real Estate Limited
627 St. Andrews Lane
Cobble Hill, British Columbia
EXQUISITE ARBUTUS RIDGE - LIVE YOUR BEST LIFE HERE! West Coast Contemporary 2015 custom built, 2X8 construction is one of the few newer homes in this sought-after seaside community resort. Near-new condition, recent updates, this home captivates with impressive grand entry & staircase, 11’6” coffered ceilings and maple hardwood. Primary Bedroom on the main, over 3,300 sf, 3 BD/3BA, Den, Family Room, Mudroom, Butler’s pantry and incredible storage spaces. Entertaining is endless in the designer kitchen & inspiring views to golf course & Gulf Islands from inside and out on the spacious Balcony perfect for BBQ’s and SW sun. Lower level perfect for guests and mechanics are superior with high-efficiency forced-air gas furnace & HWT. Professionally landscaped, easy care gardens offer outdoor enjoyment, water features, sprinklers. Every day can be enjoyed with easy access to golf, tennis, gym, outdoor pool, variety of clubs. Launch your boat nearby, explore local wineries, farms, trails all in a supernatural setting. (id:60626)
Newport Realty Ltd.
2215 Springfield Court
Mississauga, Ontario
Fantastic multi-family opportunity in the highly sought-after Sheridan Homelands. Over 3,000+ sqft of updated space, redone in 2020, offers a perfect blend of lifestyle, convenience, and accessibility. Easy access to the QEW, 5 min away from Clarkson Go, and within close proximity to the city! Enjoy easy commuting and steps away from parks, shopping, and fantastic schools! Very spacious main level, a naturally bright living/dining space and a fantastic family room to sit back and relax in front of the gas fireplace. 4 large bedrooms upstairs, including a primary suite with a spa-like ensuite bath, and ample wardrobe space. The lower level contains a LEGAL, fully-finished separate dwelling unit with its own entrance, featuring an additional 2 bedrooms, bathroom, kitchen, laundry, and family room. Potential for a 3rd bedroom/dwelling unit. Ideal for rental income or an in-law suite. Many thoughtful designs throughout, including a heated workshop/garage with plenty of industrial steel storage shelves, built-in wired and wireless network, and pre-wired 7.2 sound system in the family room. NEW furnace & A/AC with integrated HRV + an Ecobee eco smart thermostat. Soundproofing between rental unit and main floor. (id:60626)
Engel & Volkers Oakville
3018 Shayler Road
Kelowna, British Columbia
Build your dream home on this private 2.47 acre lot perched overlooking Okanagan Lake with panoramic views of the glistening water, valley, and surrounding mountains! Located on Shayler Road in the sought-after ‘McKinley Landing’ neighborhood, this property offers two different building locations. The lower landing boasts approximately 0.4 acres of usable land for a large home with pool and attached guest space. Additionally, the RR1 zoning allows for a large accessory building on the first driveway landing – perfect placement for a shop to store your toys! Preliminary geotechnical assessment completed, and the driveway is roughed in. Natural gas, water, and power is available. If you’re looking for the perfect estate site to accommodate a brand new, custom home with room for the entire family - this is it! All located within minutes to world-class wineries, restaurants, golf, skiing, quality schools, and the Kelowna International Airport. Don’t miss this rare opportunity! (id:60626)
Unison Jane Hoffman Realty
17 1060 Shore Pine Close
Duncan, British Columbia
OPEN HOUSE SUNDAY JULY 27TH FROM 2-4PM! Beautiful ocean view one-level living in Maple Bay, w/4 bedrooms & 2 bathrooms, and a spacious deck that perfectly captures the ocean view as well! Captivating views from every room of this near 2300sf home with a 5' crawlspace that spans the same, creating an abundance of living space and storage. This home by Pacific West Home Design was completed in 2023 by JBL Custom Homes and has a new home warranty in place. The kitchen has custom cabinetry, an island, granite countertops and SS appliances and it flows seamlessly into the dining and living room...all taking in the views of Maple Bay with access out onto the deck. The Valour propane fireplace adds to the ambiance in the living room, with a heat pump and high-end finishings throughout. There's a butler's pantry, a large laundry room, an in-house workshop, a main bathroom, three bedrooms plus a primary bedroom with walk-through closet and luxurious ensuite. Backing onto municipal forest land and near the end of a no-thru road, this home has easy access to the trails on Mount Tzouhalem and Maple Mountain and is located near the Maple Bay Marina and Yacht Club which make it the ideal property for outdoor enthusiasts. (id:60626)
Pemberton Holmes Ltd. (Dun)
55 Midland Rd
Bowser, British Columbia
From sunrise to sunset, 55 Midland is a rare blend of craftsmanship, comfort, and coastal beauty. Situated on a full acre of walk-on oceanfront with stunning north-facing views, this custom 2022-built rancher with a loft offers 1975 sq ft of thoughtfully designed living space. Every detail reflects quality and intention—from soaring 22’ tongue-and-groove spruce, and red cedar ceiling to the triple-pane windows. The open-concept kitchen is functional, featuring a propane Flex Duo range, farmhouse sink, Samsung appliances, and a custom movable island. The home is warmed by a 42” propane fireplace with iHeat vent, complemented by an electric furnace and cooling, and HRV system for year-round comfort. The primary bedroom is a private retreat with ocean views, a walk-in closet, and a 3-piece ensuite tucked behind a sliding barn door. A hand-milled yellow cedar staircase leads to the 500 sq ft loft, ideal for a studio, office, or guest overflow. Pieces incorporated from the 1959 cottage add a bit of history and heart to the spaces. Even the crawlspace stands out, accessed by double exterior doors. Step outside to enjoy over 800 sq ft of composite decking, including a covered front entry, a large ocean-facing deck, and an additional view deck by the RV pad. A brick firepit invites cozy evenings under the stars. The fully serviced concrete RV pad has 30 amp and 110V power, water, and privacy. A heated, power shed houses the 200-amp electrical supply, a 2-car carport with attached 40 amp powered workshop, septic system, Bowser water, and zoning potential for a secondary suite (verify with RDN) round out this exceptional offering. Located just minutes from Bowser’s amenities: groceries, pharmacy, library, and more. This is West Coast living at its finest. Set up a private viewing and be sure to peruse the Property Notes as not to miss all the details. Contact Kim Gray, Real Estate Agent, Pemberton Holmes Ltd(Bowser) 250-937-8974 text or call, email kzechelgray@gmail.com (id:60626)
Pemberton Holmes Ltd. (Pkvl)
208 Martin Street
King, Ontario
Consider the possibilities of this well-maintained 2 bedroom, 1 bathroom bungalow. Nicely positioned on approx 95 x 210' lot on a well-located and quiet central King City street. Double Garage addition 2004 features 9' high doors, walk-up from basement, large storage room and with doors to front & back yard. The modest and livable home features cherry wood floors, ceiling fans and serene views. Walk to the Four Corners, restaurants, shopping and trails. (id:60626)
Royal LePage Meadowtowne Realty
239 Heritage Lake Drive
Heritage Pointe, Alberta
Understated elegance & sophistication are the hallmarks of this completely renovated bungalow, nestled amongst nature on a .52 acre lot, where you will enjoy privacy and tranquility as you are cozied up around the firepit. The backyard meets the ravine making it one of the most expansive lots in Heritage Pointe. Modern design meets everyday comfort when you step into this beautiful home where every detail has been thoughtfully curated to blend luxury, functionality and lasting quality. You will immediately fall in love with the grand entry featuring soaring vaulted ceilings, a custom staircase and wide plank hardwood throughout the main floor. Walls have been strategically removed to create an airy, open layout flooded with natural light. A striking new Dimplex Ignite electric fireplace anchors the stylish living space, offering warmth and visual appeal year-round. Cook and entertain in style with a brand-new designer kitchen featuring premium Bosch appliances (including double ovens and a gas cooktop), high-end under cabinet and island lighting that elevate every meal prep, large center island with waterfall granite countertop and corner pantry. The dining nook, seamlessly integrated into the kitchen area, has patio door access to the expansive Duradeck balcony with a natural gas hook up. A spacious dining area features an eye-catching custom wooden mountain feature wall—perfect for making lasting memories around the table. Your primary bedroom is a retreat with private balcony access and French doors opening to a lavish 5-piece ensuite featuring double vanities, a chromatherapy self-drying AIR-JETTED bathtub and walk-in closet. A home office, chic powder room and mudroom with upgraded custom shelving and a decorative accent wall complete this level. The walkout basement has been freshly painted and offers a family room with gas fireplace, 3 generously scaled bedrooms (one currently used as a home gym), 4 piece bathroom, a second home office, TV/Media room and am ple storage with custom shelving. Reconnect with nature in your beautifully landscaped yard with sprinkler and irrigation systems which have been fully inspected (June 2025) and are in excellent working condition. Don't overlook the over-sized attached garage and central AC for those hot summer days. The entire home has been recently painted and professionally cleaned top-to-bottom—including windows, floors, walls, ducts, and ventilation systems. Cleaning certificates are available for peace of mind. Live your dream today! (id:60626)
Maxwell Canyon Creek
207 - 97d Joseph Street
Muskoka Lakes, Ontario
A rare opportunity to own a turn-key waterfront townhome with a private single-slip boathouse located directly beneath your residence. Positioned on the Indian River with direct boat access to Lakes Muskoka, Rosseau, and Joseph, this property offers an unparalleled lifestyle just steps from the shops, cafés, and restaurants of downtown Port Carling. Crafted by renowned builder Hirsh Log Homes, this 4-bedroom, 3-bathroom home blends refined Muskoka style with modern comfort. A spacious foyer with a generous closet welcomes you into the open-concept main level, where in-floor radiant heating, a propane fireplace, and large sliding doors create a warm and inviting atmosphere. The living and dining areas flow seamlessly into a well-appointed kitchen, complete with modern appliances and a layout designed for easy entertaining. A main-floor bedroom offers flexibility for guests or an office. Upstairs, the primary suite features a 4-piece ensuite and a built-in closet, while two additional bedrooms provide comfortable accommodations for family or visitors. With exclusive parking for two cars, a private dock, and your boat garage/workshop, everything you need is at your fingertips. Whether boating, entertaining, or strolling into town for morning coffee or dinner, this is Muskoka living at its most convenient and captivating. (id:60626)
Sotheby's International Realty Canada
1361 Sturdies Bay Rd
Galiano Island, British Columbia
Charming oceanfront home on 1.35 acres with coveted, protected, year-round deep water moorage and foreshore lease. This well-maintained 2 bed (Could be 3) & 1.5 bath West Coast home just minutes from Ferry terminal offers great views of Whaler Bay, Gossip Island & the Salish Sea from floor-to-ceiling windows and a spacious decks. A detached 2-car garage, workshop, stocked woodshed complete the package. Zoning allows for an 860 sq ft cottage. Owned by the same family for 60 years. Located on Galiano Island—the gem of the Southern Gulf Islands and just one hour from Tsawwassen—this community is known for its 100 km of scenic trails, 69 beach accesses, and vibrant arts, music, and culinary scene. (id:60626)
Hugh & Mckinnon Realty Ltd.
3700 Mckinley Beach Drive Unit# 6
Kelowna, British Columbia
Kashmere McKinley Beach introduces a modern living experience, seamlessly blending raw simplicity with refined elegance. Nestled within the vibrant McKinley Beach community, this exclusive lake view home offers spacious interiors, vaulted ceilings, and expansive windows framing stunning views of Lake Okanagan. Inspired by cashmere fabrics, the residences embody a luxurious, stylish aesthetic. Spacious balconies offer an abundance of natural light, creating an inviting atmosphere and seamlessly connecting indoor and outdoor living spaces. The architectural details showcase a thoughtful design, with this home boasting unique elements that contribute to its modern appeal. As part of the McKinley Beach community, Kashmere residents enjoy the benefits of lake living, including exclusive beach access, community amenities and a harmonious connection to nature. With energy-efficient designs and a selection of two interior styles, Kashmere provides a practical yet sophisticated lifestyle. Step into luxury that will elevate your residential experience. (id:60626)
Sotheby's International Realty Canada
12304 39 Av Nw
Edmonton, Alberta
Welcome to Aspen Gardens - One of Edmontons most sought after Family Neighbourhoods. This Executive 6 Bedroom, 5 Full bathroom home features an Open Concept, Wide Plank engineered Hardwood flooring, an Entertainers Kitchen, Large Great room, Upgraded Cabinetry, Main floor Den, Full washroom on the Main floor. Upstairs features 3 Bedroom 3 Full Washrooms, a Huge Bonus room and a Full size Laundry Room, Spa Like Ensuite with an Amazing Wet room, His and Hers Sinks and a Large Walk in Closet. Lower level will come completely finished with an additional two bedrooms, rec area and High Ceilings. House sits on a Great Quiet Street in Aspen Gardens. This lot is surrounded by Trees on all sides you will feel like you are in a Park in your back yard. Walking distance to some of Edmonton's top Schools in the City (Westbrook Elementary and Vernon Barford Junior High). Mins to the Derrick Golf Course. (id:60626)
RE/MAX River City
6145 3rd Line
New Tecumseth, Ontario
Stunning All-Brick 4+1 Bedroom Home with Indoor Heated Pool in a Serene Countryside Setting Welcome to this exceptional all-brick home nestled in the tranquility of open countryside, offering the perfect blend of elegance, comfort, and privacy. With 5 spacious bedrooms and 3full bathrooms, this home is ideal for families and those who love to entertain. Step inside to discover gleaming hardwood floors and a beautifully appointed layout, featuring an inviting living room showcasing a unique brick wall accent, a separate formal dining room framed with quality french doors bringing character and warmth to the space. The inviting family room with a striking stone fireplace is the perfect spot for cozy evenings. The bright, open kitchen is both stylish and functional with stainless steel appliances, butcherblock countertop, and direct walkout access to a large deck perfect for indoor-outdoor living and summer gatherings. The heart of the home is the private indoor heated pool, enclosed in a bright space with a large sliding door that opens to an outdoor patio. The pool area also features three large storage rooms, offering flexibility to add change rooms or an additional washroom if desired. Retreat to the spacious primary bedroom, complete with a large walk-in closet and a luxurious 3-piece ensuite. A dedicated home office offers a quiet space for remote work or study. Located just minutes from Highway 9, Highway 400, and all major shopping, dining, and amenities, this home provides the best of both worlds private country living with unbeatable city convenience. Don't miss this rare opportunity to own a one-of-a-kind retreat designed for comfort and lifestyle. Additional highlights: Natural gas heating. Outdoor Building/Storage/Workshop. Workshop space in lower level. Double car garage with plenty of additional parking. Plus-one bedroom ideal for guests, gym, or hobbies. Laundry room with oversized double stainless steel sink, dedicated folding area, cold cellar access. (id:60626)
Coldwell Banker Ronan Realty
20755 46a Avenue
Langley, British Columbia
Beautifully renovated 2-storey + basement home with 3,000 sq ft of living space! Features 6 beds, 4 baths including a bright 2-bed walkout suite with high ceilings, separate entry, private laundry & large covered patio. Stunning open-concept design with updated kitchen, seamless indoor-outdoor flow & incredible mountain/valley VIEWS. Reno'd bedrooms & baths throughout. Primary suite has a 3-pc ensuite, VIEW & French doors to the upper deck (also accessed from the 4th bed). Tons of outdoor space-multiple decks, fenced yard with turf, plus an awesome kids playhouse. Newer tankless hot water & high-efficiency furnace. Move-in ready! Message for full info package & private showing. OPEN HOUSE SUNDAY JULY 20th 12pm - 2pm (id:60626)
RE/MAX 2000 Realty
5948 Waldbank Rd
Nanaimo, British Columbia
Rare waterfront home nestled on a1.58-acre gated lot in one of North Nanaimo’s most sought-after neighborhoods. Offering stunning high-bank ocean views, this private, park-like setting combines the serenity of nature with the convenience of city living just minutes from top schools, shopping, and amenities. This beautifully updated chalet-style home offers breathtaking views of the ocean & mountains from all three levels. The main level opens onto a large deck, while the lower level extends to a spacious covered patio—perfect for entertaining or relaxing year-round. new fashion kitchen, modern lighting fixtures, and a high-efficiency heat pump for year-round comfort. A custom-built oceanview gazebo takes luxury to the next level with a deluxe hot tub, sauna & generous seating area—an ideal place to unwind & take in the views. Several outbuildings provide ample storage & covered parking. This unique property offers the ultimate blend of natural beauty, privacy & upscale comfort. (id:60626)
RE/MAX Professionals
30 Peach Tree Common
St. Catharines, Ontario
Luxury bungalow townhome located in "The Orchard", an exclusive community built by Rinaldi Homes. This exceptionally built & designed end unit in the desirable North End of St. Catharines is only a few minutes walk to Lake Ontario, beautiful water/walking trails & the quaint Port Dalhousie. The private backyard is serene - with views of mature trees you feel as though you are nestled in your own secluded retreat. Views of the lush greenery can be seen from the main living area, primary bedroom or outdoors on the private covered composite-wood back deck & lower-level interlock terrace. You can also take in the tranquil setting from the spacious covered front porch. Inside, an expansive & elegantly tiled foyer leads to an open concept kitchen, dining & living room space. The kitchen is a dream - with a walk-in chefs pantry, quartz countertops, high-end stainless-steel appliances & large island. The living room features a stunning floor to ceiling tiled gas fireplace. The primary bedroom is appointed with a custom designed walk-in closet & elegant ensuite with quartz countertop, double sinks & tiled glass shower. The main floor also has an efficiently designed laundry room, additional bedroom/office space, 4-piece bathroom & white-oak engineered hardwood & tile flooring throughout. The basement is designed for entertaining & relaxing; enjoy a custom designed wet bar, recreation area, cozy fireplace, two additional bedrooms, 3-piece bathroom & large storage room. Additional features include whole home water & air purification systems, window shades that can be controlled via remote, double car garage, separate gas hookups to BBQ & fire pit. Located just a short stroll or drive to numerous & convenient amenities, QEW Highway & the charming Niagara-on-the-Lake with its renowned wineries, restaurants, shops & Shaw Festival Theatre. This is a rare opportunity to enjoy a luxurious, carefree lifestyle in a desirable, exclusive community set in a picturesque location. (id:60626)
Exp Realty
159 Parkside Drive
Brantford, Ontario
*TO BE BUILT* Experience the height of luxury and elegance in this custom designed, two storey home by award winning builder Schuit Homes. Looking to make the home of your dreams a reality? Schuit Homes will provide you with a quality built and backed home with architecturally impressive exteriors and luxury interiors that will astound and boasting 2764 square feet of living space. Step inside and be blown away by the attention to detail and craftsmanship that goes into a Schuit Home. The main floor features 10ft ceilings, 8ft high doors, a gas fireplace, quartz countertops and a covered rear porch. The open concept design on the main level has a bedroom or media room, and a unique private entrance for a home office/business or granny suite. Located in a sought after neighbourhood, close to the trails, parks and boarders the river, this home is perfect for those who love the outdoors. There are 3 more lots available for custom build, so hurry and book your appointment! Don't miss out on the chance to own a piece of luxury and build your dream home in the heart of nature. Schedule a viewing today! One of Brantford's last prime locations to build a new home. (id:60626)
Royal LePage Action Realty
11 Rainham Place
Toronto, Ontario
"Cul-Du-Sac". Discover this Beautifully well maintained 3 Bedroom, 2 bathroom and completely finished basement bungalow. Set on beautiful large pie-shaped lot. Property offers private backyard (oasis), with spacious front sunroom and parks 5 vehicles, a true rarity in the city. Situated in highly sought after neighborhood with top -tier schools near-by. Parks (Edwards garden), Trails, Tennis, Baseball fields, Golf, recreational fields, and Shops at Don Mills, all at your door step. Easy access to DVP, 401, and TTC at you door step. Ready to move in, enjoy convenient location and comfortable lifestyle. ***Great value for the area!! *** (id:60626)
Sutton Group-Admiral Realty Inc.
1801 111 E 1st Avenue
Vancouver, British Columbia
Welcome to this exceptional luxury penthouse at Block 100 by Onni, offering 2 spacious bedrooms and 2 full bathrooms. Nestled in the heart of Olympic Village, it´s within walking distance of downtown/Yaletown, restaurants, the SkyTrain, seawall, Science World, and local amenities. This corner unit boasts 1,149 sq.ft. of interior living space and an expansive 559 sq.ft. private rooftop deck featuring a hot tub, perfect for soaking in the breathtaking views of the city, mountains, and Science World. With soaring 10-foot ceilings and air conditioning, the space is ideal for relaxing or hosting summer BBQs. The master suite is complete with an ensuite bathroom and a walk-in closet for ultimate comfort. The building provides nearly 5,000 sq.ft. of indoor and outdoor amenities (id:60626)
RE/MAX Crest Realty
247 Dufferin Hill Drive
Vaughan, Ontario
Fall in love with this beautifully updated, fully detached 2-storey 4 Bedrms home nestled in a high-demand neighbourhood. Hardwood floors throughout & Potlights. Smooth 9-ft ceilings. 2 Garage Parking + 4 Parkings on Driveway. Open-concept layout is perfect for modern living, featuring a chef-inspired kitchen with granite countertops and stainless steel appliances. Meticulously renovated from top to bottom with a separate side entrance offering added potential income. Just steps to schools, parks, shopping, GO transit, and major highways. (id:60626)
Hc Realty Group Inc.
301 - 32 Brunel Road
Huntsville, Ontario
Welcome to The Riverbend, where urban convenience meets Muskoka Luxury along the shores of the Muskoka River. An exclusive condominium community with only 15 suites. From every suite, in every season, you are guaranteed to enjoy peace, serenity and beautiful views of the Muskoka landscape. The Riverbend offers the perfect blend of low maintenance living, paired with convenient access to Huntsville's bustling downtown core and other amenities, and convenient access to 40 miles of boating (boat slips are available for purchase). Suite 301 offers 3 beds, 2 baths, and a spacious living area with stunning riverfront views highlighted through the large, triple paned windows with energy efficiency in mind. Amenities include a large dock for enjoyment at the waterfront and a patio and BBQ area for hosting your guests. Each suite comes with one underground parking space, with additional spaces available for purchase. There is also guest parking available. Book your showing at the model suite today to discuss interior design options and learn more about this incredible offering! (id:60626)
RE/MAX Professionals North
15120 Yonge Street
Aurora, Ontario
Excellent Yonge St. Investment or End User Opportunity in the Heart of Aurora. *A Free Standing Building. *Prime Location. Mixed Use. Ideal of Investors or End Users. Zoning Allows for Many Uses. All Newer Construction, Built to Code & Extremely Well Maintained. Currently Owner Occupied. 4 Levels. Seller willing to Offer a *VTB Option. Private Driveway Parking for 4 Vehicles. Located across the Aurora Library, & all Shopping, Transit & New Developments. See Virtual Tour! Prime Location, Currently Commercial & Residential Building. *IDEAL WORK/HOME Investment. Option to make Lower Level Unit a 2nd Apartment or Business Space. Ample Private Parking. Flexible Closing Date. Vacant on Possession. Ideal for many Businesses, Boutiques, Professional & Retail Options. (id:60626)
Royal LePage Your Community Realty
15120 Yonge Street
Aurora, Ontario
PRIME Yonge St. Investment Opportunity in the Heart of Aurora. *Free Standing Building. *Prime Location. Mixed Use. Ideal of Investors or End Users. Zoning Allows for Many Uses. All Newer Construction, Built to Code & Extremely Well Maintained. Currently Owner Occupied. 4 Levels. Seller willing to offer a *VTB Option. Private Driveway Parking for 4 Vehicles. Located across the Aurora Library, & all Shopping, Transit & New Developments. See Virtual Tour! **EXTRAS** Prime Location, Currently Commercial & Residential Building. *VTB Option Available. Option to make Lower Level Unit a 2nd Apartment or Addtitional Business Space. Ample Private Parking. Flexible Closing Date. Vacant on Possession. Ideal for many Businesses, Ex; Boutique, Bakery, Dental, Porefessional Office Space Etc. (id:60626)
Royal LePage Your Community Realty
86 Weeping Willow Lane
Markham, Ontario
Conveniently Good Location Situated Near Yonge Street! Welcome To This Beautifully Maintained 2-Storey Detached Home Located In The Prestigious Royal Orchard Community. This Spacious Home Featuring 3 Bright Bedrooms And 3 Bathrooms, Hardwood Floor Throughout. Modern Kitchen Features Stone Counter-Tops And Stainless Steel Appliances, And a Bright Open-Concept Layout, New Dishwasher(2024) And Furnace(2024). Finished Basement Brings Spacious Recreation Room. The Lot Includes a Large Wood Deck, Fenced Backyard, And Large Driveway Could Park Up To 7 Cars. , Close To Public Transit, Top Schools, Shopping, Restaurants, And Major Highways. It Combines Suburban Charm With City AccessibilityMaking It Ideal For Families Seeking Both Comfort And Location. (id:60626)
Homelife Landmark Realty Inc.
125 Gardiner Drive. Drive N
Bradford West Gwillimbury, Ontario
Stunning 2 Storey Detached 5 BrHome on a premium lot located across from a park. Upg to Buttom.Gorgeous Open Concept Layout Featuring Cathedral Ceiling with a Grand Entrance,Staircase W/Iron Pickets.Hardwood Floors Thruout.Private Backyard, Walk-up Basement with separate intrance.L-ge Windows. 9 Ft Ceiling on main & 2nd floor. Lots of Pot Lights,Pentry,Modern Kitchen Cabinets, B/Splash, Granite Countertop,Large Centre Island, Thermador Build-In Appliances. (id:60626)
Welcome Home Realty Inc.
4 3800 Pender Street
Burnaby, British Columbia
Welcome to this exceptional, brand new 3-bedroom residence ideally situated at the corner of Pender Street and Esmond Avenue in the heart of Willingdon Heights. This South East facing home showcases sweeping views and a sun-drenched, thoughtfully designed layout. Enjoy year-round comfort with radiant in-floor heating and air conditioning. Set within a boutique fourplex and currently under construction-with completion anticipated this summer-this home combines contemporary design with everyday convenience. Just steps to renowned restaurants, cafes, shops, parks, and transit, this is a rare opportunity to own a modern residence in one of Burnaby's most sought-after neighbourhoods. (id:60626)
Engel & Volkers Vancouver
1 3800 Pender Street
Burnaby, British Columbia
Welcome to this exceptional, brand new 3-bedroom residence ideally situated at the corner of Pender Street and Esmond Avenue in the heart of Willingdon Heights. This Southwest-facing home showcases sweeping views and a sun-drenched, thoughtfully designed layout. Enjoy year-round comfort with radiant in-floor heating and air conditioning. Set within a boutique fourplex and currently under construction-with completion anticipated this summer. This home combines contemporary design with everyday convenience. Just steps to renowned restaurants, cafes, shops, parks, and transit, this is a rare opportunity to own a modern residence in one of Burnaby's most sought-after neighbourhoods. (id:60626)
Engel & Volkers Vancouver
16633 78 Avenue
Surrey, British Columbia
Rare opportunity! Spacious 2818 square foot, 2-story home with 5 bedrooms-3 up and a self-contained 2-bedroom suite below-on a 10,624 sq ft south-facing lot. Main includes a wrap around deck and a sunroom. Enjoy panoramic views of mountains, farmland and Northview Golf Course from this nearly ¼ acre property surrounded by luxury homes. Development potential on a duplex sized lot. Over 82 feet frontage. Live comfortably with a mortgage helper, rent out both levels, build your dream estate now or in the future. Close to schools, parks, and amenities. A view property like this, with flexible options, is hard to find-don't miss out! (id:60626)
RE/MAX Colonial Pacific Realty
1160 Shelter Crescent
Coquitlam, British Columbia
This beautifully updated 5-bedroom, 3-bathroom home is situated on a quiet corner lot in the sought-after New Horizons community. Minutes from SkyTrain stations, shopping malls, parks, schools, scenic river trails-this location is perfect for families and commuters alike. Upstairs features 3 bedrooms and 2 full bathrooms. The lower level includes two bedrooms, a full bathroom, and a large rec/living area - ideal for growing families or easily convertible into a suite for rental income. Thoughtfully maintained by the owner, ongoing upgrades include hot water tank (2019), fresh paint (2025), updated kitchen cabinets and counters (2016), upstairs bathroom (2024), and new backyard stairs (2024). Bonus: extra parking space for boat/RV. (id:60626)
Nu Stream Realty Inc.


