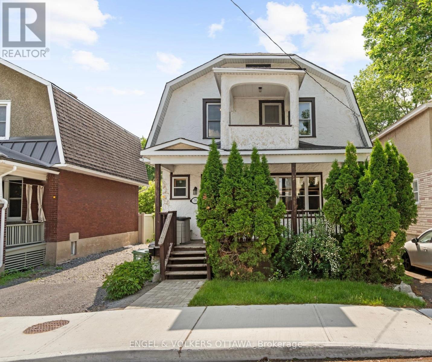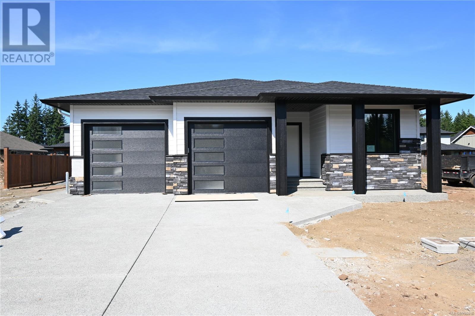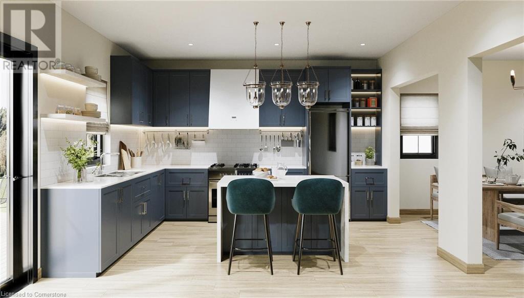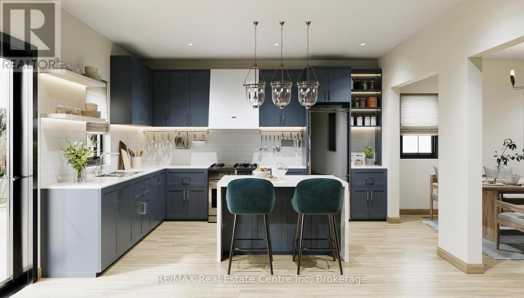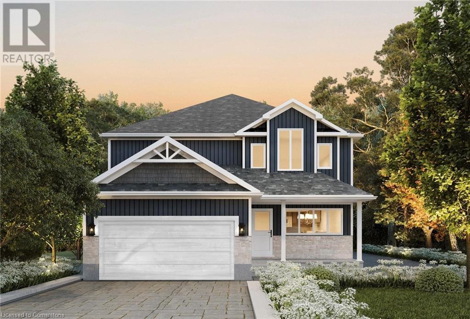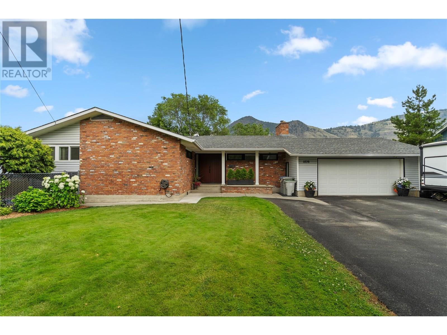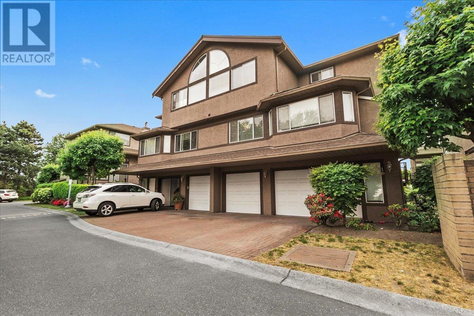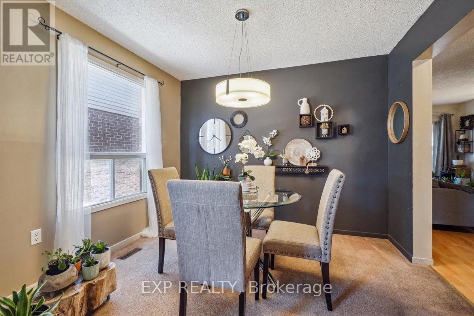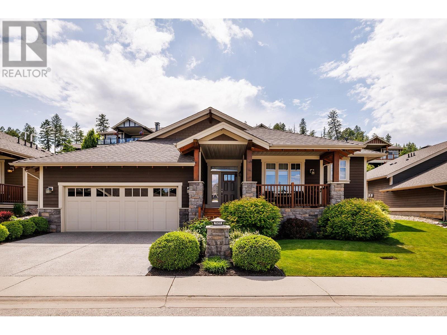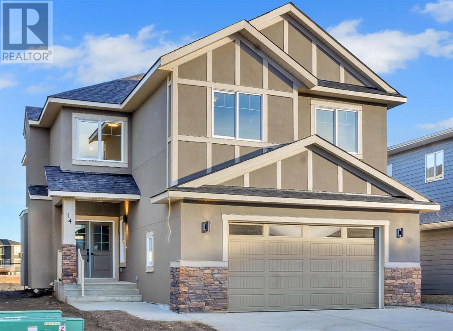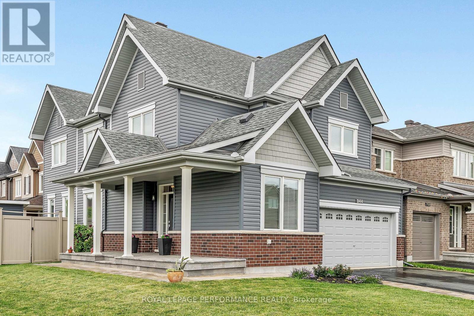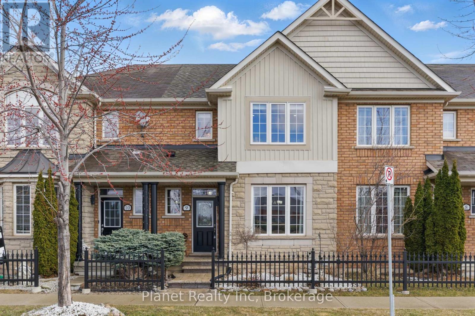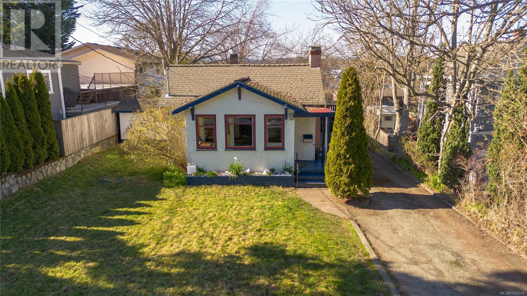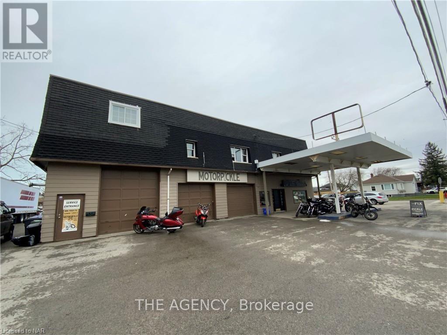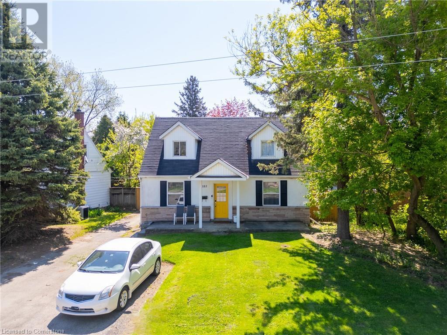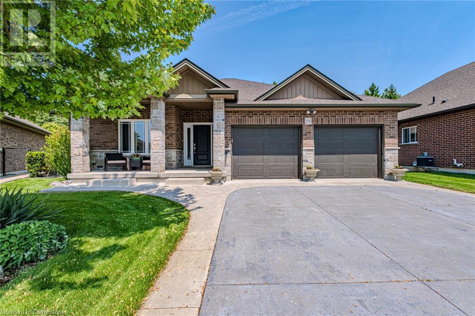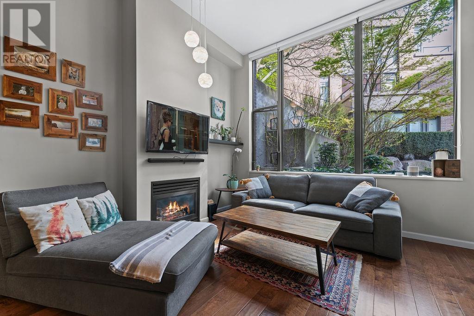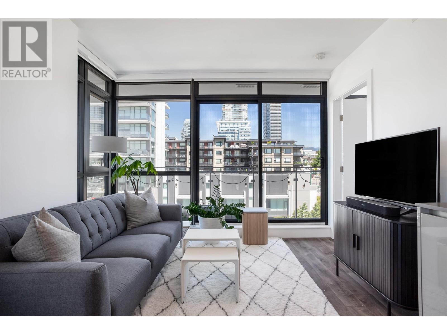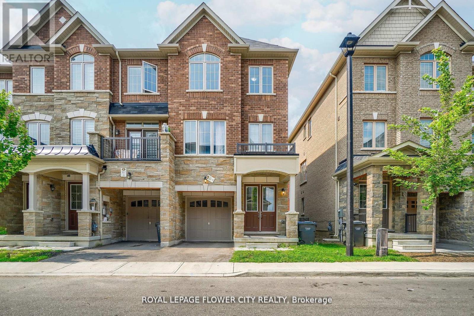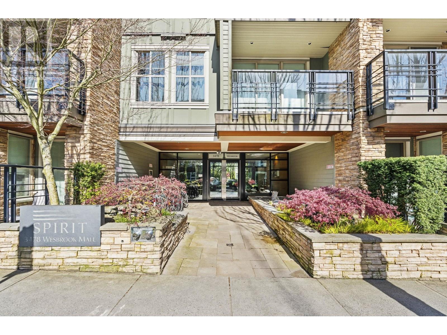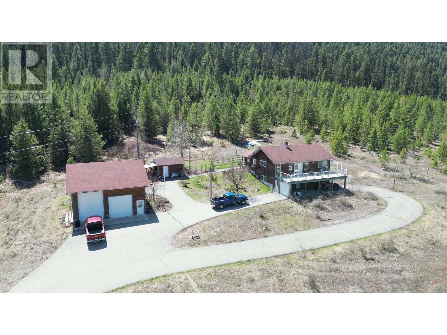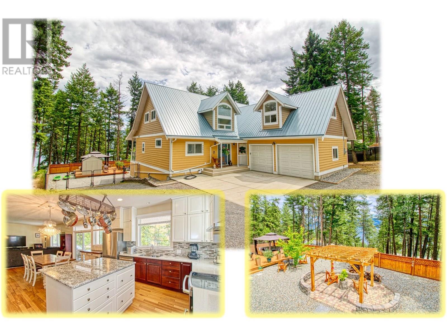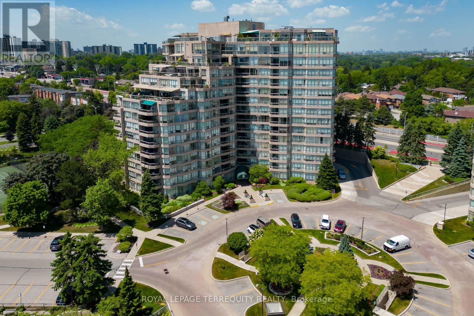76 Huron Avenue N
Ottawa, Ontario
Exciting Opportunity in the highly sought-after Wellington Village - A Versatile Investment Awaits! This property is a unique offering that caters to a diverse range of buyers, from developers and investors to families seeking their dream home. This home has been lived-in as a single-family home during this ownership, but with its duplex zoning, it presents an incredible opportunity for transformation. The second level, already equipped with a kitchen space, is ready for your vision, restore the back stairs and main floor bedroom and unlock the potential for dual rental income or multi-generational living. The expansive lot not only provides ample outdoor space but also allows for future development possibilities, making it an attractive investment for builders and developers (R3T zoning). Located on the picturesque Huron Avenue, this street is known for its friendly community and long-standing neighbors. Experience the charm and warmth of the neighborhood and it's prime location. Enjoy the convenience of being situated between two main streets Wellington and Scott. With Wellington offering a plethora of amenities and Scott Street set to feature the new LRT. Accessibility and lifestyle options are at your doorstep! Endless potential whether you're a savvy investor looking to capitalize on rental opportunities, an eager developer eager, or a young family or couple wanting to create lasting memories in a vibrant community. With updates throughout the main level and a layout that invites creativity, the possibilities are limitless. Put your stamp on it and realize its full potential. Seize this opportunity today and envision the future you can create in this charming and vibrant neighborhood! (id:60626)
Engel & Volkers Ottawa
143 Country Club Lane
Rural Rocky View County, Alberta
The ULTIMATE ADDRESS for maintenance-free country living in the coveted Bearspaw Manor Estates. This property is one of only 24 in a community that lends itself to the snowbird lifestyle. Thanks to a healthy condo association, many owners choose to travel during the winter knowing their property is in good hands. Enjoy the view of the golf course while being a considerable distance away from the tee box enabling privacy and safety from errant golf shots. This executive walkout bungalow has the best of both worlds, full everyday living all on the main floor including laundry and then when you are ready to entertain a huge rec room, wet bar and snooker table on the lower level. The walk out patio welcomes your guests to an expansive lawn (maintained for you!) and the clean country air. The oversized HEATED 2 car garage has an epoxy floor and room for ample storage. Perfect for hobbyists or collectors items. The built-in alarm system and air conditioning system are some of the features that make this property turnkey. The kitchen’s stainless steel appliances and large island, the living room’s vaulted ceilings, custom cabinetry, generous windows and skylights and the separate dining room give this beautiful villa it’s luxurious feel. In addition to two furnaces, the home is equipped with a wood burning fireplace that keeps your living space cozy. Providing easy access to the mountains, the Bearspaw Farmer's Market, nearby shopping centers, and a state of the art fitness/physio center (YMCA) makes this property a must see! (id:60626)
Real Broker
766 Sitka St
Campbell River, British Columbia
Welcome to Jubilee Heights, a vibrant new subdivision in the heart of Willow Point. This spacious 1,700 sq ft rancher features a bright, open concept layout combining the living, dining, and kitchen areas perfect for both everyday living and entertaining. The modern kitchen comes with quartz countertops, modern finishes with plenty of cabinetry. Primary bedroom set on one side of the home for added privacy, includes a large walk-in closet and a large ensuite with double sinks. Two additional bedrooms are located on the opposite side, ideal for guests and teens. Built by Caflisch Contracting, a builder known for quality craftsmanship and personalized touches, this home will include fencing, landscaping, underground sprinklers and side yard parking and access to rear yard. Enjoy a prime location close to amenities, schools, and beautiful walking trails. (id:60626)
Royal LePage Advance Realty
530 Nora Court
Kingston, Ontario
Situated on a Prime Cul-de-Sac set on one of the largest corner lots in Greenwood Park, an impressive deep lot. This stunning 4-bedroom, 4-bathroom home offers the perfect blend of comfort, luxury, and entertainment potential. From the moment you walk through the front door, you'll be greeted by a warm and inviting layout, featuring tasteful finishes, a finished basement including a 3 piece bath, and thoughtfully designed spaces throughout. On the main floor, the bright and open-concept kitchen seamlessly flows into the family room, where a gas fireplace is framed by custom built-in cabinetry, offering the perfect spot to relax, unwind, or display your favorite decor and books. A sliding patio door leads to your very own backyard oasis designed for making memories. Outside, enjoy summer to the fullest with a saltwater inground pool 16.5 feet by 32.5 Feet surrounded by stylish concrete, a pool house with a covered overhang, and hot tub hook up ready for you to install your new hot tub.This back yard also boosts a sprawling grass area all fully fenced ideal for kids, pets, or a game of catch. Whether you're hosting lively gatherings or enjoying peaceful evenings under the stars, this backyard has space to enjoy. Upstairs, you'll find four generously sized bedrooms, including a spacious primary suite with a walk-in closet and a private 4-piece ensuite. The convenient upper-level laundry room adds ease to your daily routine, while three additional bedrooms provide plenty of room for family, guests, or home office setups. The fully finished basement offers even more living space perfect for movie nights, a playroom, home gym, or game-day celebrations. This home has great curb appeal with covered porch to enjoy your morning coffee on and a double-car garage (with inside entry) and a driveway that easily fits four vehicles, parking is never a problem. Newer: furnace (2022), AC (2021), roof (2021), pool heater (2025). This home truly checks every box and then some. (id:60626)
RE/MAX Hallmark First Group Realty Ltd.
8430 175 Road
Kurtzville, Ontario
GET OUTTA TOWN! Perfect one acre country spot surrounded by farmland and serenity. Get away from the hustle and bustle to this 3+1 bedroom, 2 bathroom, side split perched high on a hill. This move-in ready home has been updated with a new steel roof and new furnace. The one acre parcel has ample parking and plenty of room to build your shop, man-cave, or she-shed. You'll love the location just down the road from the quiet village of Kurtzville and only 5 minutes from shopping, golf, hospital, and more in the busy town of Listowel. An acre in the country. It's what everyone wants and they don't come along very often! (id:60626)
Kempston & Werth Realty Ltd.
190 Bridge Crescent
Minto, Ontario
Tucked away on quiet cul-de-sac in heart of Palmerston, The Eleanor offers rare opportunity to build a home that reflects your style from the ground up. Beautifully designed home by WrightHaven Homes combines timeless curb appeal, thoughtfully planned layout & quality craftsmanship the builder is known for—all within an Energy Star® Certified build. Step through covered front porch & into welcoming foyer W/sightlines to main living spaces. Layout was made for daily living & entertaining offering open-concept kitchen, dining area & great room anchored by expansive windows. Kitchen has central island, designer cabinetry & W/I pantry W/the added benefit of customizing it all to your taste. Formal dining area is off kitchen, ideal for hosting holidays & family dinners while mudroom W/laundry & garage access keeps things practical. There’s also 2pc bath & front entry den—perfect for home office, playroom or library. Upstairs, 4 bdrms offer space for everyone. Primary W/large W/I closet & ensuite W/glass-enclosed shower, freestanding tub & dbl vanity. 3 add'l bdrms are well-sized & share stylish main bath W/full tub & shower. Bsmt comes unfinished offering a clean slate W/option to fully finish—adding a rec room, add'l bdrm & bathroom for even more living space. Built W/top-tier construction standards, The Eleanor includes airtight structural insulated panels, upgraded subfloors & high-efficiency mechanical systems incl. air source heat pump, HRV system & sealed ductwork for optimized airflow & energy savings. All windows are low-E, argon-filled & sealed to meet latest standards in energy performance & air tightness. Palmerston offers that hard-to-find mix of peace, safety & real community spirit. Families love local parks, schools, splash pad, pool & historic Norgan Theatre while the quiet cul-de-sac gives kids room to roam & grow. With WrightHaven Homes you’re not just building a house—you’re crafting a home W/lasting value built to reflect who you are & how you live. (id:60626)
RE/MAX Real Estate Centre Inc.
6560 County Rd 17 Road
Alfred And Plantagenet, Ontario
This exquisite bungalow is a haven of comfort and luxury. Its open-concept main level features hardwood floors and large windows throughout. A cozy living room, elegant dining room and a chef's kitchen with s/s appliances and a sit-at peninsula create a welcoming atmosphere. Two well-appointed bedrooms and a renovated 4-piece bathroom offer relaxation and style. The primary bedroom boasts dual walk-in closets, a true retreat. A laundry room and oversized garage complete this level. The lower level showcases an in-law suite with an open concept design, including a living area, dining space and a spacious kitchen. A laundry room and 4-piece bathroom provide convenience, while a spacious bedroom with an oversized walk-in closet ensures comfort. Outside, enjoy a backyard oasis on the expansive 5.21-acre property. Entertain on the large deck with a gazebo, relax by the in-ground pool, or gather around the firepit with the privacy of no rear neighbors. (id:60626)
Exit Realty Matrix
101 Golden Acres Drive
West Lincoln, Ontario
Welcome to 101 Golden Acres Drive a beautifully updated home nestled in one of Smithville's most sought-after and family-friendly neighbourhoods. Surrounded by modern homes and a strong sense of community, this property offers the perfect blend of comfort, style, and future potential. Inside, you'll find a thoughtfully laid-out floor plan featuring an abundance of natural light and contemporary finishes throughout. The kitchen has been tastefully updated with sleek cabinetry, quality appliances, and plenty of prep space ideal for cooking and entertaining. The bathrooms have also been modernized, along with new flooring throughout the home, giving it a fresh, cohesive feel from top to bottom. The living and dining areas flow seamlessly, making the space feel open and inviting, while the generous-sized bedrooms offer plenty of room for the whole family. The unfinished basement provides an incredible opportunity to add your own touch whether its a rec room, gym, or home office. Step outside and fall in love with the expansive, fully fenced backyard featuring a large deck and a secondary seating area perfect for relaxing evenings, outdoor dining, or summer get-togethers. With its ideal location, stylish upgrades, and potential for more, this home is a true standout in the Smithville market. (id:60626)
Exp Realty
404 245 St. Davids Avenue
North Vancouver, British Columbia
Million-Dollar Views Under $1M! This rarely available, completely renovated 2-bed, 1-bath penthouse is the definition of a hidden gem. Perched at the top of a quiet boutique building, with no shared walls, this bright, south facing showstopper delivers jaw-dropping, front-row views of the ocean, city skyline, Lions Gate Bridge, and snow-capped mountains. A massive 400+ sq. ft. rooftop deck - perfect for entertaining, creating your own garden oasis, watching cruise ships glide into port, or catching fireworks under the stars. Inside, enjoy a sleek, modern renovation with a skylit kitchen, spacious layout, heated bathroom floor and effortless indoor-outdoor living. Just steps to the SeaBus, Shipyards, and North Van´s hottest restaurants. Two parking stalls + storage. (id:60626)
Team 3000 Realty Ltd.
Oakwyn Realty Ltd.
202 Bridge Crescent
Minto, Ontario
Tucked away on quiet cul-de-sac in heart of Palmerston, The Eleanor offers rare opportunity to build a home that reflects your style from the ground up. Beautifully designed home by WrightHaven Homes combines timeless curb appeal, thoughtful layout & quality craftsmanship the builder is known for all within Energy Star Certified build. Step through front porch & into welcoming foyer W/sightlines to main living space. Layout was made for daily living & entertaining W/open-concept kitchen, dining area & great room anchored by expansive windows. Kitchen has central island, designer cabinetry & W/I pantry W/added benefit of customizing it all to your taste. Formal dining area is off kitchen, ideal for hosting holidays & family dinners while mudroom W/laundry & garage access keeps things practical. There's 2pc bath & front entry den perfect for office, playroom or library. Upstairs, 4 bdrms offer space for everyone. Primary W/large W/I closet & ensuite W/glass-enclosed shower, freestanding tub & dbl vanity. 3 add'l bdrms are well-sized & share main bath W/full tub & shower. Bsmt comes unfinished offering a clean slate W/option to finish-add a rec room, add'l bdrm & bathroom for even more living space. Built W/top-tier construction standards, The Eleanor includes airtight structural insulated panels, upgraded subfloors & high-efficiency mechanical systems incl. air source heat pump, HRV system &sealed ductwork for optimized airflow & energy savings. All windows are low-E, argon-filled & sealed to meet latest standards in energy performance & air tightness. Palmerston offers that hard-to-find mix of peace, safety & real community spirit. Families love local parks, schools, splash pad, pool & historic Norgan Theatre while the quiet cul-de-sac gives kids room to roam & grow. With WrightHaven Homes you're not just building a house you're crafting a home W/lasting value built to reflect who you are & how you live. Lot premium of $15k in addition to purchase price for Lot 5. (id:60626)
RE/MAX Real Estate Centre Inc
101 Golden Acres Drive
Smithville, Ontario
Welcome to 101 Golden Acres Drive — a beautifully updated home nestled in one of Smithville’s most sought-after and family-friendly neighbourhoods. Surrounded by modern homes and a strong sense of community, this property offers the perfect blend of comfort, style, and future potential. Inside, you’ll find a thoughtfully laid-out floor plan featuring an abundance of natural light and contemporary finishes throughout. The kitchen has been tastefully updated with sleek cabinetry, quality appliances, and plenty of prep space — ideal for cooking and entertaining. The bathrooms have also been modernized, along with new flooring throughout the home, giving it a fresh, cohesive feel from top to bottom. The living and dining areas flow seamlessly, making the space feel open and inviting, while the generous-sized bedrooms offer plenty of room for the whole family. The unfinished basement provides an incredible opportunity to add your own touch — whether it’s a rec room, gym, or home office. Step outside and fall in love with the expansive, fully fenced backyard featuring a large deck and a secondary seating area — perfect for relaxing evenings, outdoor dining, or summer get-togethers. With its ideal location, stylish upgrades, and potential for more, this home is a true standout in the Smithville market. (id:60626)
Exp Realty
202 Bridge Crescent
Minto, Ontario
Tucked away on quiet cul-de-sac in heart of Palmerston, The Eleanor offers rare opportunity to build a home that reflects your style from the ground up. Beautifully designed home by WrightHaven Homes combines timeless curb appeal, thoughtful layout & quality craftsmanship the builder is known for—all within Energy Star® Certified build. Step through front porch & into welcoming foyer W/sightlines to main living space. Layout was made for daily living & entertaining W/open-concept kitchen, dining area & great room anchored by expansive windows. Kitchen has central island, designer cabinetry & W/I pantry W/added benefit of customizing it all to your taste. Formal dining area is off kitchen, ideal for hosting holidays & family dinners while mudroom W/laundry & garage access keeps things practical. There’s 2pc bath & front entry den—perfect for office, playroom or library. Upstairs, 4 bdrms offer space for everyone. Primary W/large W/I closet & ensuite W/glass-enclosed shower, freestanding tub & dbl vanity. 3 add'l bdrms are well-sized & share main bath W/full tub & shower. Bsmt comes unfinished offering a clean slate W/option to finish—add a rec room, add'l bdrm & bathroom for even more living space. Built W/top-tier construction standards, The Eleanor includes airtight structural insulated panels, upgraded subfloors & high-efficiency mechanical systems incl. air source heat pump, HRV system & sealed ductwork for optimized airflow & energy savings. All windows are low-E, argon-filled & sealed to meet latest standards in energy performance & air tightness. Palmerston offers that hard-to-find mix of peace, safety & real community spirit. Families love local parks, schools, splash pad, pool & historic Norgan Theatre while the quiet cul-de-sac gives kids room to roam & grow. With WrightHaven Homes you’re not just building a house—you’re crafting a home W/lasting value built to reflect who you are & how you live. Lot premium of $15k in addition to purchase price for Lot 5. (id:60626)
RE/MAX Real Estate Centre Inc.
1836 Russet Wynd
Kamloops, British Columbia
Move-in ready 5-bed home with inground pool. Centrally located in a quiet Valleyview cul-de-sac, just five minutes from City Centre with easy access to all major Kamloops amenities, this home is the complete package—offering space, comfort, and a host of thoughtful upgrades. The level-entry layout features a bright, open main floor with a spacious dining area and a tastefully upgraded kitchen, perfect for entertaining. The primary bedroom is generously sized and includes its own private ensuite, creating a relaxing retreat. The cozy living room features a gas fireplace, and comfort is ensured year-round with a heat pump and A/C system installed in 2019. Step out onto the covered 24' x 14' deck overlooking the beautifully maintained 18' x 36' natural gas-heated pool and private hot tub—ideal for enjoying summer evenings or quiet weekends at home. The basement is fully finished with a large rec room, four bedrooms, a 5-piece bathroom, a spacious laundry room with all-new drywall, sauna and plenty of storage. The attached two-car garage includes a newer heater and convenient interior access to the basement. Additional upgrades include a new pool pump, boiler, sand filter, and solar cover. All of this is situated on a 10,000+ sq. ft. lot with 200 amp service, making this home as functional as it is inviting. A true Valleyview gem, ready to welcome its next owners. (id:60626)
Royal LePage Westwin Realty
754 Sitka St
Campbell River, British Columbia
This beautifully designed, spacious rancher offers over 1600 square feet of thoughtfully planned living space in one of the area's most desirable new neighborhoods. Built by DHW Construction known for his quality craftmanship and attention to detail. Enjoy the popular floor plan featuring a spacious, workable kitchen complete with quartz countertops , a large walk-in pantry, and so much more. The open-concept layout is perfect for entertaining and everyday living, all wrapped in a modern home plan with exceptional curb appeal. Stay comfortable year-round with a gas furnace, efficient heat pump, and heated tile flooring in the ensuite. Additional perks include extra side parking, landscaped yard with fencing, sprinkler system and appliances. Estimated completion is summer 2025. (id:60626)
Royal LePage Advance Realty
11768 Highway 7
Mississippi Mills, Ontario
Peaceful country living, only two minutes from Carleton Place. Here you have traditional red brick century home tucked into 95 acres of meadows, fields and hardwood/softwood forest full of wildlife. The charming three-bedroom home welcomes you with classic front verandah. Inside are 10 ft high ceilings, hardwood and laminate floors plus tall windows with soul soothing views of nature. Inviting living room offers calming decor that enhances the warmth from new 2022 wood stove. Formal dining room adjacent to living room for easy flow of friends and family during gatherings and entertaining. Amazing sunsets views from living and dining rooms. Country-sized kitchen offers island-breakfast bar, built in oven, stove top, large pantry and gorgeous views of sunrises. Off the kitchen is former summer kitchen. The second floor has sitting nook, office and three bedrooms including primary bedroom with walk-in closet. Second floor also has updated four-piece bathroom. Home has attached rustic garage with hydro. Basement utility room and storage, with inside and outside access. Detached workshop with hydro. Several farm outbuildings. Besides hiking, bird watching and enjoying nature, the 95 acre Rural zoning offers you endless possibilities of farming, hobby farm, home-based business and hunting. Property has two road entrances, both maintained by municipal with curbside mail delivery. Door-to-door school transportation to Carleton Place. The town has several school options along with arena, pool, beaches and boat launch on Mississippi River. Then, there's shopping and fine dining. Quick direct 25 mins to Ottawa. (id:60626)
Coldwell Banker First Ottawa Realty
11768 Highway 7
Mississippi Mills, Ontario
Peaceful country living, only two minutes from Carleton Place. Here you have traditional red brick century home tucked into 95 acres of meadows, fields and hardwood/softwood forest full of wildlife. The charming three-bedroom home welcomes you with classic front verandah. Inside are 10 ft high ceilings, hardwood and laminate floors plus tall windows with soul soothing views of nature. Inviting living room offers calming decor that enhances the warmth from new 2022 wood stove. Formal dining room adjacent to living room for easy flow of friends and family during gatherings and entertaining. Amazing sunsets views from living and dining rooms. Country-sized kitchen offers island-breakfast bar, built in oven, stove top, large pantry and gorgeous views of sunrises. Off the kitchen is former summer kitchen. The second floor has sitting nook, office and three bedrooms including primary bedroom with walk-in closet. Second floor also has updated four-piece bathroom. Home has attached rustic garage with hydro. Basement utility room and storage, with inside and outside access. Detached workshop with hydro. Several farm outbuildings. Besides hiking, bird watching and enjoying nature, the 95 acre Rural zoning offers you endless possibilities of farming, hobby farm, home-based business and hunting. Property has two road entrances, both maintained by municipal with curbside mail delivery. Door-to-door school transportation to Carleton Place. The town has several school options along with arena, pool, beaches and boat launch on Mississippi River. Then, there's shopping and fine dining. Quick direct 25 mins to Ottawa. (id:60626)
Coldwell Banker First Ottawa Realty
48 Creekstone Landing Sw
Calgary, Alberta
Luxurious Walkout | Pond Views | Chef’s Kitchen | Main Floor Office | SW Calgary Step into luxury with this beautifully upgraded two-storey walkout home in the sought-after Creekstone community of Southwest Calgary. Backing onto a serene pond with picturesque walking paths, this 2,316 sq ft residence showcases refined design, a functional layout, and exceptional finishes throughout. As you enter, you’re welcomed by a bright foyer with durable luxury vinyl plank flooring that flows seamlessly across the main floor. Just off the entry is a stylish 2-piece powder room and a thoughtfully designed mudroom that connects to the spacious double attached garage, which includes custom built-in storage and a dedicated EV charging outlet. A main-floor office provides the perfect space for working from home or a quiet study area. At the heart of the home is a chef-inspired kitchen featuring waterfall-edge quartz countertops, ceiling-height cabinetry, antique brass hardware, and bespoke-style, high-efficiency built-in appliances—including a wall oven, microwave, gas cooktop, and a sleek hood fan. The massive central island with pendant lighting makes a bold statement, while built-in wine shelves add a touch of sophistication. A French door walk-through pantry connects directly to the mudroom for easy grocery drop-off. The adjacent dining area is bright and functional, located beside a large window that brings in natural light. The living room is a true showstopper with expansive windows framing breathtaking pond views, and a cozy gas fireplace with a full-height tile mantle that anchors the space beautifully. From the living room, step out onto the oversized deck—perfect for entertaining, complete with a natural gas BBQ hookup and plenty of space to relax while enjoying the tranquil water views and access to community walking paths. Upstairs, a central bonus room provides extra living space ideal for family gatherings or a kids' play area. The luxurious primary retreat overlooks the pond and includes a spa-like 5-piece ensuite with quartz countertops, dual sinks, a deep soaker tub, a fully tiled stand-up shower, and a massive walk-in closet that conveniently connects to the laundry room—equipped with high-end washer/dryer and custom shelving. Two more generously sized bedrooms complete the upper level. The main 4-piece bathroom is upgraded with dual sinks and a fully tiled standing shower, offering style and function for family or guests. The walkout basement is bright and open, with large windows and a sliding glass door that opens to your backyard and the peaceful pond beyond—offering endless potential for future development. Additional features include remote-controlled window coverings, central air conditioning, a water softener system, upgraded lighting throughout, and luxury vinyl plank flooring across all main living areas. This is more than a home—it's a lifestyle. Experience elevated living in a quiet, family-friendly neighborhood with nature at your back door. (id:60626)
RE/MAX Real Estate (Mountain View)
8430 175 Road
North Perth, Ontario
GET OUTTA TOWN! Perfect one acre country spot surrounded by farmland and serenity. Get away from the hustle and bustle to this 3+1 bedroom, 2 bathroom, side split perched high on a hill. This move-in ready home has been updated with a new steel roof and new furnace. The one acre parcel has ample parking and plenty of room to build your shop, man-cave, or she-shed. You'll love the location just down the road from the quiet village of Kurtzville and only 5 minutes from shopping, golf, hospital, and more in the busy town of Listowel. An acre in the country. It's what everyone wants and they don't come along very often! ** This is a linked property.** (id:60626)
Kempston & Werth Realty Ltd.
3076 Churchill Avenue
Mississauga, Ontario
Fantastic Corner Lot in a Prime Location! Don't miss this exceptional opportunity to build your dream home or invest in a high-potential property-perfect for first-time buyers and savvy investors alike! This detached 3+2 bedroom home sits on a generous 40 x 100 ft lot in a desirable neighborhood. Featuring separate living and dining areas, this property is conveniently located within walking distance to places of worship, and just minutes from the airport, GO Bus Terminal, Hwy 27, and more. This is a must-see property, priced to sell. Show with confidence-buy and move in! (id:60626)
Homelife Silvercity Realty Inc.
175 Hollyridge Crescent
Kitchener, Ontario
This beautifully maintained home is loaded with upgrades and features ideal for modern living. Enjoy peace of mind with new windows and doors (2023), new shingles (2019), and a new 200V upgraded electrical panel. Outdoor living is a dream with a custom-built 2-storey deck (2022), new Jacuzzi (2022), aggregated concrete driveway, and foyer landing pad (9x22), plus a new fence (2019) for added privacy. The interior showcases a renovated kitchen (2019) featuring new cabinets, countertop, backsplash, sink, faucet, and stove. Recent appliance updates include a new SS fridge and dishwasher (2024), eco-friendly washer/dryer (2020), and a Nest smart thermostat (2018). The entire house was freshly painted in 2025, and features new light fixtures (2019) throughout. Major mechanical upgrades include a new furnace and A/C (2019). Basement renovations completed in 2017 include new flooring and a full bathroom remodel. This home offers 3+2 bedrooms and 3.5 baths, including a fully legal 2-bedroom basement apartment with a separate entrance, full kitchen, living/dining area, laundry, and full bath. The space is perfect for rental income or extended family living. Additional features include a 2-car garage, 3-car driveway parking, a cold room, and a walk-in basement storage area. Move-in ready and thoughtfully updated throughout, this home offers comfort, convenience, and incredible value. (id:60626)
Exp Realty
16 5380 Smith Drive
Richmond, British Columbia
Welcome to this beautifully updated townhome in the heart of Hamilton, Richmond! This rare layout offers both a separate family sitting area and a distinct living room-a unique feature not often found in townhomes. The home includes 3 spacious bedrooms, a bright kitchen, and an open dining area, ideal for families and entertainers alike. All three bathrooms have been fully renovated with sleek, modern finishes for a fresh, elevated feel. Step outside to a newly refreshed deck and a well-kept backyard, perfect for relaxing or hosting. Enjoy the convenience of a double side-by-side garage and easy access to major routes including Hwy 91, making commutes a breeze. Located in a quiet, family-friendly complex near parks, schools, and shopping-this is one you don´t want to miss! (id:60626)
Real Broker B.c. Ltd.
190 Highway 17
Walford, Ontario
Welcome to a one-of-a-kind country retreat where modern living meets natural beauty. Set on 69 acres of breathtaking land, this property offers a rare blend of privacy, productivity, and serenity. With three established hay fields—including two tiled (11.5 and 24.5 acres) and another 6-acre cleared section—this is an ideal setup for hobby farmers, homesteaders, or anyone craving space. In 2020 alone, the land yielded 120 bales, with even more potential today thanks to upgraded tiling. Well-maintained trails lead to each field, and the mix of open land and bush creates a perfect setting for hunting, exploring, or simply enjoying the peace. The front of the property features flat land, fruit trees, and shrubs—perfect for gardening or morning coffee in the sun. The 1,300 sq ft custom bungalow is beautifully designed with a full 360° wraparound covered porch. Inside, a bright foyer leads into an open-concept kitchen, dining, and living space filled with natural light and warmth. The main floor includes a generous primary bedroom, second large bedroom, and a stylish bath/laundry combo. Downstairs, the fully finished basement features a large family room with a wood-burning fireplace, full bathroom, and spacious third bedroom—perfect for guests or extended family. Heating and cooling are covered with electric forced air, a heat pump, and in-floor basement heating for year-round comfort. Outside, enjoy even more value: a 32x52 arch metal barn, detached double garage, and separate flat—ideal for a home business, guest suite, or future garage. Upgrades include a dug well (2021), metal roof (2022), and new garage and flat (under 1 year old). This is more than just a home—it’s a lifestyle. Come experience the magic of 190 Hwy 17. Book your private showing today. (id:60626)
Revel Realty Inc.
7 Rosset Valley Court
Halton Hills, Ontario
Nestled in a safe and quiet cul-de-sac, this beautiful 4-bedroom, 2.5-bath, 2-storey family home offers the perfect blend of comfort, charm, and community. Located near top-rated schools, its an ideal setting to raise you family. Imagine the kids riding their bikes or playing a pickup game of hockey in the court, while friendly neighbours wave hello! Step inside to discover a spacious layout with an open-concept eat-in kitchen and family room leading you to a covered deck, perfect for everyday living and entertaining. The walk-out basement opens to a covered patio and your own private oasis: a lush, landscaped backyard with firepit, the perfect spot to unwind as the sun sets. Parking is a breeze with an attached garage and a wide driveway without a sidewalk which was newly re-sealed on May 9th, that can accommodate six vehicles. This home is not just a place to live, its where memories are made. Just Minutes from Georgetown GO and steps from downtown, you'll enjoy the best of both worlds: small-town charm and big-city convenience. Explore nearby Silver Creek Conservation Area, Cedarvale Park, and countless outdoor adventures from hiking to kayaking. Love local? Don't miss events at the Fairgrounds, or stroll through historic Main Street for unique shops, cozy cafés, and popular favourites like the Copper Kettle and Heathers Bakery. Come see why Georgetown is one of the GTAs most sought-after communities and why 7 Rosset Valley could be your forever home!!!! (id:60626)
Exp Realty
428 Longspoon Drive
Vernon, British Columbia
Immaculately maintained and thoughtfully designed, this 2 bedroom plus den, 2 bathroom rancher in Predator Ridge offers relaxed luxury in a world-class golf community. The open-concept layout is anchored by a chef-inspired kitchen featuring quartz countertops, heated tile floors, high-end KitchenAid appliances, a walk-in pantry, and a centre island with seating for four. Hardwood floors and expansive windows create a bright and seamless flow into the dining and living areas, where a stone-surround gas fireplace adds warmth and charm. The versatile den with double French doors and views to the backyard, offers the perfect space for a home office or third bedroom. The spacious primary retreat includes a walk-in closet with built-ins and a 5-piece ensuite with heated tile, a soaker tub, and a glass door walk-in shower. Outside, enjoy morning coffee on the covered front porch or unwind on the private backyard patio surrounded by mature landscaping. A 2-car garage with extra storage and a dedicated laundry/mudroom adds everyday function. Located just steps from hiking trails, tennis courts, restaurants, and two world-class golf courses, this is your chance to enjoy the full Predator Ridge lifestyle. Predator Ridge is also exempt from the BC Speculation & Vacancy Tax. (id:60626)
Unison Jane Hoffman Realty
2236 Tara Pl
Sooke, British Columbia
NEW PRICE! Updated 3100 sqft family home on a huge quarter-acre fenced lot in one of Sooke's best neighbourhoods! Welcome to 2236 Tara Place - a unique and flexible floor plan awaits your ideas. Currently, the home is set up as four separate areas: The main floor, featuring 3 bedrooms, 2 baths, kitchen, living and dining room, about 1345 sqft., a self-contained 366 sq ft studio suite in the former garage, a 1050 sqft, 2 bedroom suite in the lower level, and a separate studio of about 208 sq ft (bedroom and bath) also on the lower level. Multi-generational family? Boomerang kids (they keep coming back)? Lots of room for everyone. Or, live in the main and rent out the others as vacation rentals, or convert to full-time rentals. Tara Place is a quiet street located just a short stroll from schools, shops, restaurants, transit, parks, and more! New concrete driveway for lots of parking, fully fenced yard, gorgeous sun-drenched deck, mature trees and shrubs. Don't miss this one! (id:60626)
Royal LePage Coast Capital - Sooke
2023 Derrickson Place
West Kelowna, British Columbia
Welcome to Lakeridge Park! With a modernized lease extended until 2146, no PTT or Spec Tax applicable, this property is a phenomenal option for a part time home, full time home, or BNB. Situated in a quiet culdesac with open greenspace across the street, it doesn’t get much more peaceful than this. The private fully fenced yard is impeccably kept, with beautiful flower beds throughout, including your very own vegetable garden! It is truly a gardener’s paradise! Key features of the main floor include warm hardwood flooring, a large primary bedroom with 6 piece ensuite, updated kitchen with gas cook top and dual wall ovens, formal dining room, sunken living room with a stone clad fireplace, and secondary living room with french doors opening up to the Juliet deck, overlooking the front yard’s water feature and patio space. The two-tier deck is the place to be to soak in the morning sun, overlook your beautiful yard, and even has a view of the lake! Downstairs you will find three generously sized bedrooms, a cozy living room (reduced ceiling height) with brick fireplace, wet bar, vast amounts of storage space, and the large laundry room with additional cabinet space for all your linens. The driveway has parking for 4 vehicles, including space for your camper or small RV. This home has a newer roof, furnace and hot water tank. (id:60626)
Chamberlain Property Group
14 Ranchers Meadows
Okotoks, Alberta
Welcome to your perfect family retreat! This beautifully designed 4-bedroom, 4-bathroom detached home offers the ideal blend of modern comfort and timeless charm. Nestled in the sought-after Air Ranch community, this property has so much to offer.The main floor boasts an open concept kitchen with stainless steel appliances, quartz countertops, a large island, walk-through pantry, and ample cabinet space. The expansive living and dining areas flow seamlessly, perfect for entertaining or relaxing with family. This area is complimented with spacious office, a beautiful mudroom, and modern bathroomThe second floor takes you to four generously sized bedrooms and a large flex space, each filled with natural light, including a luxurious primary suite with an ensuite spa-like bathroom and walk-in closet. Three updated bathrooms, featuring sleek fixtures and premium finishes, ensuring comfort and convenience for everyone.Located close to schools, and recreational amenities, this home offers both convenience and tranquility. Don’t miss the opportunity to make this exceptional property yours! (id:60626)
Exp Realty
8129 Bowglen Road Nw
Calgary, Alberta
Welcome to this beautifully designed luxury home in the heart of BOWNESS on an OVERSIZED 26.5X120 LOT with Sunny SOUTH BACKYARD. Bowness is one of Calgary’s most charming and rapidly evolving neighbourhoods! Offering a perfect blend of urban convenience and nature-filled escapes, this home puts you within minutes of Bowness Park, Shouldice Athletic Park, and the Bow River pathways, making it ideal for outdoor enthusiasts. Whether you enjoy morning jogs along the river, summer picnics, or winter skating, it’s all just a short stroll away. Located in a central location you’ll have easy access to a mix of local favourites like Angel’s Drive-In, Cadence Coffee, and Seasons of Bowness Park, along with essential shopping near by in the newly developed MainStreet Bowness, and Montgomery’s Market Mall. Need a weekend getaway? You’re just minutes from Highway 1, offering a quick escape to the mountains. Downtown Calgary is also easily accessible, making commuting seamless. Inside, this stunning and spacious semi-detached home is thoughtfully designed with high-end finishes and a functional layout. The open-concept main floor is anchored by a sleek, custom kitchen featuring two-toned cabinetry, quartz countertops, a waterfall island, and stylish gold hardware. A large pantry and built-in storage provide ample space for organization. The living area boasts a gorgeous fireplace with custom shelving, while large windows flood the space with natural light. Upstairs, the primary suite is a serene escape with a spacious layout, a walk-in closet, and a spa-like ensuite featuring a double vanity, a tiled walk-in shower, and a large freestanding soaker tub. Two additional bedrooms, a full bathroom, a bonus room, and a convenient upstairs laundry complete this level. The fully finished basement adds even more functionality, featuring a 2-bed legal suite (subject to permits & approval by the city) with a separate entrance. Complete with a modern kitchen, full bath, and large living sp aces, it’s perfect for multi-generational living, guests, or potential rental income. Outdoors, a private backyard offers space to relax or entertain, while the double detached garage provides convenience and storage. This home is a rare opportunity to own a brand-new luxury property in one of Calgary’s most desirable communities. Don’t miss out on making it yours! (id:60626)
RE/MAX House Of Real Estate
10458 Copper Hill Place
Lake Country, British Columbia
OPEN HOUSE SATURDAY JULY 26TH 12 - 2 PM! Welcome to this outstanding walkout rancher in Lake Country’s desirable Copper Hill neighborhood. Built in 2007, this impeccably maintained home offers 2,605 sq. ft. of finished living space with 5 bedrooms and 3 bathrooms, and is available for immediate possession. The main floor features three bedrooms, including a primary suite with an ensuite bath, and a bright open-concept living area that captures expansive views of Wood Lake and the valley. The kitchen flows seamlessly into the dining and living areas, creating a functional space ideal for both everyday living and entertaining. Recent upgrades include new appliances, adding value and efficiency to the heart of the home. Downstairs, the fully finished walkout basement includes a two-bedroom legal suite, ideal as a mortgage helper or flexible enough to reintegrate into the main living space. Additional highlights include a flat double driveway with space for boat or RV parking, a large double garage, and an easy-maintenance yard perfect for those who want to enjoy the Okanagan lifestyle without the upkeep. Located on a private 0.20-acre lot just minutes from Peter Greer Elementary, George Elliot Secondary, and a short drive to UBCO and the Kelowna International Airport. (id:60626)
Royal LePage Kelowna
344 Hepatica Way
Ottawa, Ontario
You know that feeling you get when you finally find something you've been looking for? It's a moment of excitement, satisfaction & relief. This home is what you're looking for, so come find your moment! Popular Jasper "A" model sitting on a large corner lot wrapped in sunlight from morning till night. You'll be excited to find a long list of upgrades & relieved that it's been meticulously maintained by its original owners. This place is mint...no kids or pets have left their mark, but yours can! Offering 4 beds, 4 baths, a main floor den & a fully finished basement, 344 Hepatica is ready to accommodate any type of family. Entertain those you love in the formal dining room, read a book by the fireplace in the living room & make a mess of the massive kitchen while cooking up storm on your gas stove, dropping pots on your granite countertops & serving your kids a quick meal at the breakfast bar. Don't worry, it's got a powerful dishwasher too. Hardwood floors throughout main, stairs & upper landing. Primary bedroom with a huge WIC & luxurious ensuite sporting a beautiful glass shower & double sinks. The 2nd level is completed by 3 large bedrooms(2 with WICs) serviced by a full bathroom & laundry room. The basement was professionally finished & the foundation walls were spray-foamed for unparalleled comfort. Durable/high-end vinyl plank floors line the HUGE rec room. Ready for a game of mini sticks? There is also a full bathroom that is nicer than most ensuites down here & storage space wasn't sacrificed for any of this. Go play outside in your private backyard. Lounge on your deck under the gazebo or tinker in the large shed. It's also fully fenced so you won't loose anything that can run away. Other upgrades: New fridge & dryer in '23, Nat-Gas BBQ line, Insulated garage door, Interlock driveway extension, walkway & porch. This place is as good as new. Don't miss your opportunity to make your mark in a great neighbourhood close to parks, paths, schools & amenities (id:60626)
Royal LePage Performance Realty
13 16363 85 Avenue
Surrey, British Columbia
Welcome to Somerset Lane! This stunning corner unit townhouse features 4 bedrooms and 3 bathrooms, offering the spaciousness of a detached house. Large windows provide bright daylight, and the gas fireplace add a cozy touch. The kitchen is large and inviting. New flooring and paint. The basement includes a large room that could be a bedroom or a rec room and is plumbed for a 4th bathroom. Enjoy private outdoor space on the deck or large wraparound yard. Large two car side by side garage easily fits 2 cars. Located in a family-oriented neighborhood with great schools, It's just minutes walk from a recreation center, community center, library, and shopping. A future skytrain station will be within walking distance, and highways 1 and 17 are a short drive away. (id:60626)
Homelife Benchmark Realty Corp.
9 - 651 Farmstead Drive
Milton, Ontario
Does move-in ready sound good to you? How about living in the sought-after Willmott community, just minutes from shops, schools, parks, hospitals, and highways? If that checks your boxes, this thoughtfully designed 1,568 square foot, 3-bedroom, 4-bathroom townhouse is exactly what you've been waiting for. The main floor features stunning hardwood floors, 9-foot ceilings, with both a formal dining room and an eat-in kitchen. The stylish, updated white kitchen is a standout, featuring stainless steel appliances, quartz countertops, a gas stovetop, and a classic subway tile backsplash. Upstairs, the primary suite offers a private retreat with its own ensuite, while two additional bedrooms and a full bathroom provide plenty of space for family or guests. Downstairs, the finished basement adds even more functionality with a versatile rec room, an additional bathroom, and ample storage. Step outside to your private back patio, an ideal spot to relax or host outdoor gatherings. The home also features a newer roof, central vacuum system, and two parking spaces-including a detached garage at the rear laneway. With easy access to public transit, the GO Train, and major highways, this home offers both style and convenience in an unbeatable location. With every detail already taken care of, you won't have to lift a finger-just move in and enjoy. Don't miss out-schedule your viewing today! (id:60626)
Planet Realty Inc
3228 Seaton St
Saanich, British Columbia
A must-see property with incredible potential! Set on a flat 10,500 sq ft lot ideal for developers or investors, this charming home offers flexibility while awaiting permits—rent it out or enjoy it as-is. The interior features original hardwood floors, built-in bookshelves, and large windows that fill the space with natural light. A bright kitchen with stainless steel appliances and a neutral-tiled bathroom add to the home's appeal. With two bedrooms on one level, it’s well-suited for families, downsizers, or retirees. Outside, enjoy a greenhouse/potting shed and a detached artist studio—perfect for hobbies or extra workspace. Located near Tillicum Mall, schools, parks, and major transit routes, this property offers lifestyle and investment value in one of Victoria’s most convenient neighbourhoods. Don’t miss this rare opportunity! (id:60626)
RE/MAX Camosun
3228 Seaton St
Saanich, British Columbia
A must-see property with incredible potential! Set on a flat 10,500 sq ft lot ideal for developers or investors, this charming home offers flexibility while awaiting permits—rent it out or enjoy it as-is. The interior features original hardwood floors, built-in bookshelves, and large windows that fill the space with natural light. A bright kitchen with stainless steel appliances and a neutral-tiled bathroom add to the home's appeal. With two bedrooms on one level, it’s well-suited for families, downsizers, or retirees. Outside, enjoy a greenhouse/potting shed and a detached artist studio—perfect for hobbies or extra workspace. Located near Tillicum Mall, schools, parks, and major transit routes, this property offers lifestyle and investment value in one of Victoria’s most convenient neighbourhoods. Don’t miss this rare opportunity! (id:60626)
RE/MAX Camosun
496 Main Street W
Port Colborne, Ontario
Solid net include from this mixed use residential/commercial building that includes 3 residential (2-2bedroom and 1-1 bedroom) and 2 commercial units (both currently rented by same tenant). Fully rented. Lots of updates in the to the building over the years. Environmental Phase 1 completed by previous owner. Prime location on a high traffic street. Near all amenities including shopping, restaurants, lake and downtown. (id:60626)
The Agency
183 Dalewood Avenue
Hamilton, Ontario
Exceptional House, just 500m from the McMaster hospital! Renovated home PLUS separate furnished studio ADU. Licensed with city, built with permits. Upgraded electrical panel (200A - main house; 125A - ADU) and water line (1 copper). A/C was updated in 2020, the roof - in 2014. Oversized egress windows, double laundry, glass enclosed showers. Private basement entrance. Many more features than can be listed here. This property is your ultimate turnkey investment. Tenants are triple-A, with credit checks. Rents always paid on time. RSA (id:60626)
Exit Realty Strategies
336 Peninsula Road
Ottawa, Ontario
Brand new five bedroom, four bathroom home in a fantastic new development near shopping and transit. Be the first to live in this stunning, open concept home with loads of upgrades including a gorgeous hard wood staircase and railings, lots of pot lights, upgraded tile and hardwood and a fully finished lower level with fifth bedroom and second three piece ensuite. The main floor features a pristine white kitchen with a huge island with breakfast bar, a large pantry and an a storage closet overlooking a large dining area and living room with gas fireplace. The second level offers an exceptional layout with three large bedrooms, a spacious laundry room, plus a primary bedroom that boasts his and hers walk-in closets, a five piece ensuite with walk-in glass shower and stand alone soaker tub. Loaded with upgrades, with a potential in-law suite, tons of closet and storage space and in a brand new subdivision just minutes to the Standherd shopping and transit station, the 416, and dozens of shops and restaurants this brand new home a rare find. Some photos have been virtually stage (id:60626)
Paul Rushforth Real Estate Inc.
134 Angler Avenue
Port Dover, Ontario
Welcome to this beautifully maintained 1,397 sq. ft. brick bungalow! This home features hardwood floors throughout, a vaulted ceiling, and an abundance of natural light with picturesque views of greenspace from the living area. The spacious open-concept layout includes a cozy gas fireplace and a large kitchen that’s perfect for entertaining—complete with quartz countertops, a stylish backsplash, gas stove, and ample cupboard space. Offering 4 bedrooms and 3 bathrooms, this home provides plenty of space for families or guests. The main floor includes a convenient laundry room and access to a large backyard oasis with a hot tub and expansive deck, ideal for relaxing or hosting gatherings The finished basement adds incredible value with 2 additional bedrooms, a full bath, and a rec room with large lookout windows that flood the space with natural light. Conveniently located close to SHOPPING AND ALL AMENITIES JUST A FEW SHORT MINUTE SDRIVE TO LOCAL VINEYARDS, BREWERIES AND PORT DOVER BEACH! (id:60626)
Century 21 People's Choice Realty Inc. Brokerage
103 170 W 1st Street
North Vancouver, British Columbia
This is a great opportunity to own a rare SE corner 2 bed, 2 bath ground-level home in the sought-after One Park Lane. This spacious residence features soaring 11' ceilings, expansive windows, and engineered hardwood floors throughout. With two private entrances-including direct street access-and a 176 sq. ft. fenced patio, it offers the ideal blend of condo convenience and townhouse-style living. The open-concept layout is thoughtfully designed for comfortable living and effortless entertaining. Enjoy top-tier building amenities including a fully equipped gym, theatre room, residents´ lounge, concierge service, secure parking, and storage locker. Set in a pet-friendly, well-managed, non-smoking building. Located in the heart of vibrant Lower Lonsdale-just steps to the Quay, Seabus, parks, restaurants, cafés, and boutique shopping. A unique opportunity to own a stylish home in one of North Vancouver´s most desirable communities! (id:60626)
RE/MAX Masters Realty
501 4488 Juneau Street
Burnaby, British Columbia
Welcome to Bordeaux by award-winning developer Solterra. This North West facing 2 bedroom + den & 2 bath is bright and spacious with over height ceilings, floor-to-ceiling windows, AC and stunning Italian imported kitchen cabinetry with full-sized appliances including Liebherr and Fulgor Milano. The open concept floor plan makes excellent use of the space with separate dining and living areas and access out onto the extensive 224 square ft wrap-around patio. 2 parking stalls (1 EV) & 2 Lockers. (id:60626)
Oakwyn Realty Ltd.
14 Faye Street
Brampton, Ontario
Welcome To 14 Faye Street, A Stunning And Rarely Offered 3-Storey End-Unit Freehold Townhouse Nestled In The Heart Of East Brampton's Prestigious Castlemore Community! This Meticulously Maintained 3+1 Bedroom, 4 Bathroom Home Boasts An Impressive 2,197 Sq. Ft. Of Upgraded Living Space, Thoughtfully Designed With Both Functionality And Elegance In Mind. Featuring 9-Ft Ceilings On The Main And Second Floors, No Carpet Throughout, And An Abundance Of Natural Light From Oversized Windows. The Main Level Offers A Spacious Office With A 2-Pc Bathroom, Ideal For A Home Office Or An Additional Bedroom. A Grand Oak Staircase Leads To The Expansive Second Floor, Featuring Separate Living, Dining, And Family Rooms, As Well As A Bright Breakfast Area With Walk-Out To A Backyard. The Gourmet Kitchen Is A Chefs Dream With Stainless Steel Appliances, Backsplash, Undermount Sink, And Faucet, Plus Ample Cabinet Space And A Large Centre Island Perfect For Hosting. The Third Floor Offers 3 Generously Sized Bedrooms, Including A Luxurious Primary Retreat With His-And-Hers Walk-In Closets And A 3 - Pc Ensuite, While The Other Bedrooms Share A Convenient Full Bath. Additional Highlights Include Premium Laminate And Ceramic Flooring Throughout, A Double Door Entry, Two Parking Spaces Including A Private Garage, And A Separate Rear Entrance To The Basement Providing Exciting Potential For A Future In-Law Suite Or Rental Income. Situated Just Minutes From Hwy 427, Hwy 407, Pearson International Airport, And With Easy Access To Vaughan, Mississauga, Bolton, And Downtown Toronto, This Home Offers Unmatched Convenience. Walking Distance To Costco, Grocery Stores, Public Transit, Schools, Parks, Restaurants, Places Of Worship, Banquet Halls, Hospitals, And All Essential Amenities. This Is An Exceptional Opportunity To Own A Spacious, Modern, And Move-In Ready Home In One Of Brampton's Most Desirable Locations. Don't Miss Your Chance...Schedule Your Viewing Today! (id:60626)
Royal LePage Flower City Realty
259 Cedar Drive
Turkey Point, Ontario
Prime business opportunity! Take advantage of a quick closing to benefit from the busy summer season! This business is turn key and ready to generate income today. Thriving business attached to a charming home in a bustling beachfront tourist town. Located on Turkey Points Hip Strip enjoy great public exposure just a minutes walk to the beach. Capitalize on the flow of visitors and enjoy the serenity of the lakeside lifestyle all in one package. This home and turnkey business has a long list of updates and investment already done for you featuring a fire suppression system, exhaust hood and ventilation, home kitchen update,, interior exterior doors in 2023. New windows, steel roof, septic system 2022. Appliances, 8 camera security system, Grill, flat top, and fryer 2019. The business also boasts a pizza oven, 15 parking spaces and a patio seating area Don't wait on this rare opportunity that is priced to sell! (id:60626)
Coldwell Banker Big Creek Realty Ltd. Brokerage
212 3478 Wesbrook Mall
Vancouver, British Columbia
Welcome to SPIRIT by award winning developer ADERA. This BRIGHT and SPACIOUS 860 sqft 2 BED + DEN, 2 BATH home is exactly what you have been waiting for. Nestled in the heart of WESBROOK VILLAGE, a vibrant, walkable COMMUNITY surrounded by nature, trails, and ocean breezes. Enjoy an open concept layout with a well appointed kitchen featuring stainless steel appliances, granite countertops, and a spacious living area that flows onto a BALCONY overlooking lush green space. Steps from UBC, U-Hill Secondary, Wesbrook Community Centre, Pacific Spirit Park, restaurants, beaches, and transit. Book your private showing today! (id:60626)
Keller Williams Ocean Realty
505 Devonshire Avenue
Woodstock, Ontario
Elegant 4-Bedroom Brick Home with Timeless Charm & Impressive Craftsmanship. Discover timeless elegance and exceptional living in this stunning all-brick home, offering nearly 3,500 square feet of thoughtfully designed space on an over-quarter-acre lot. Beautifully landscaped and surrounded by mature trees, this property blends classic charm, modern comfort, and total privacy inside and out. From the moment you arrive, the circle driveway and welcoming covered front porch create a warm first impression. Step inside to soaring nine-foot ceilings, detailed crown moldings, and a grand wood staircase that sets the tone for the refined finishes throughout. The heart of the home is the spacious kitchen, complete with rich cherry wood cabinetry, which continues seamlessly into all the bathrooms for a cohesive, upscale feel. The family room is perfect for cozy evenings, featuring a beautiful gas fireplace that adds warmth and ambiance. With four spacious bedrooms and three full bathrooms, the home easily accommodates family living or entertaining guests. The oversized primary suite is a true retreat, offering ample space, a private en-suite bathroom, and serene views. Multiple covered outdoor spaces including front, side, and rear porches invite you to enjoy peaceful mornings, relaxed afternoons, and quiet evenings surrounded by nature. Whether you're hosting gatherings or simply enjoying everyday moments, this home offers versatility, comfort, and room to breathe. Solid brick construction, lush gardens, and timeless architectural details make this one-of-a-kind home a rare offering in a mature and sought-after setting. Recent Updates - Water Heater & Softener Owned, Granite Counter Tops, Custom Window Coverings, Central Vacuum, Natural Gas Hook UP for BBQ, New Skylights in 2018, Hardwood flooring and Stairs in 2019, New Heat Pump 2024, Most Main floor Windows In 2024, Home painted in 2025, Electrical Panel in 2024 -125Amp, Many More updates....This Property is a Must See. (id:60626)
Royal LePage Triland Realty Brokerage
12155 Highway 3 Highway
Greenwood, British Columbia
Creekfront. Huge pond. Ultra private acreage. Here is 99 acres backing onto Crown Land. If you want nature, mature evergreen forests and lots of water this is the listing for you. Priced below tax assessment, so don't wait! The 3+ bed, 3 bath house is simple and modest, and could use some updating. There is a newer workshop (30x25) and a nice garden shed (16x12). The house is at the far back of the property so there are no neighbors in sight and looks out at the land and towards the large pond, it used to be stocked with trout. Eholt Creek runs through the land and is year round. There is a 1 km of paved driveway so no dust! Enough room for a few horses or cattle and with some tree clearing it could be a nice hobby farm. Fenced garden area by pond. Property has older perimeter fencing. The Trans Canada trail is along side the hwy side for easy adventures. No GST. Extra bonus: older GMC truck with front snowblade, Massey 130 tractor and wood splitter included in sale. (id:60626)
Royal LePage Desert Oasis Rlty
7271 Dunwaters Road
Kelowna, British Columbia
Huge amount of Beautifully Finished space inside and out at this Upper Fintry home with LAKE VIEWS through the trees, easy gentle sloped access, Large DOUBLE GARAGE & loads of parking. . . Fantastic gourmet kitchen with lake view, wrap around covered deck. . . Steps down to serene private back garden with gazebo, firepit, extra deck with fire table & Okanagan Lake sparkling through the pines. . . Footings already placed & power roughed in to build a BIG WORKSHOP where the current lower deck is located. . . Fenced vegetable garden to the side accessed from kitchen. Every room is very generously sized. . . LEVEL ENTRY Main floor has primary & one other bedroom, massive welcoming foyer leading to open plan Living, Dining & Kitchen, Bathroom & Laundry. . . Upper Floor has Massive Family Room, Bathroom & up to 5 more bedrooms or use some as you please for massive walk in closets, gym, hobby rooms etc. Another Bonus awaits under the house with an expansive stand-up height concrete crawl space for dry conditioned storage, professional Radon mitigation system installed. There is also a wine cellar/coffee bar area accessed from the rear garden plus hobby/storage area. The lower deck area has 50 amp power & foundation roughed in for easy addition of an additional workshop. Four minutes to Fintry Provincial Park with boat launches, Waterfalls & Beaches. Hiking, mountain biking & ATV trails go on forever above Upper Fintry. La Casa Grocery/Liquor Store & restaurant two minutes away. (id:60626)
Coldwell Banker Executives Realty
4504 County Rd #45
Hamilton Township, Ontario
Nestled on a sprawling 3.65-acre ravine lot, this unique 1 story log home offers unparalleled privacy and tranquility. Discover your own personal oasis complete with a serene pond and cascading waterfall. This property is brimming with character and modern conveniences. Indulge in the ultimate relaxation in the oversized living room featuring a stunning stone natural gas fireplace, or soak up the sun in the inviting sunroom with a walk-out patio and manual awning. A separate dining room provides the perfect setting for large family gatherings. Escape to the 20x20 "Man Cave" overlooking the ravine, complete with a cozy gas fireplace. Practical amenities include a workshop with large loft storage great for the hobbiest and big projects, a one-car detached garage also boasting ample loft storage, and a dedicated dog pen. The home features three spacious bedrooms, one currently utilized as a luxurious walk-in closet but can easily be converted back to a bedroom, and a bathroom with a large soaker tub and separate shower. The primary bedroom offers built-in storage for optimal organization. The lower level is complete with a large family room, laundry room, and abundant storage space. Enjoy peace of mind with a whole-home Generac. Situated just minutes from the 401, hospital, beach, restaurants, golf courses, and all major amenities in the charming town of Cobourg, this treed ravine lot provides the perfect blend of seclusion and convenience. This 1934 log home is more than just a home; it's a lifestyle. (id:60626)
RE/MAX West Realty Inc.
629 - 10 Guildwood Parkway
Toronto, Ontario
Highly Sought-After Lake View Unit! This bright and sunny south-west facing unit offers 1,542 sq ft of living space, featuring 2 bedrooms plus a solarium/office, 2 walk-outs, 2 brand-new sliding doors, a gas-fireplace and 2 parking spots! The spacious primary bedroom easily accommodates a king-sized bed and offers plenty of walking room, along with a walk-in closet and a 5-piece ensuite with both a jacuzzi tub and a separate shower. The condominium grounds are second to none, with lush, professionally managed and manicured garden paths that any nature lover will adore. Resort-style amenities include guest suites, an indoor saltwater pool, putting green with practice net, squash and basketball courts, a fully equipped gym, billiards room, library, card room, outdoor tennis and pickleball courts, and a communal BBQ patio with picnic tables and umbrellas-perfect for family gatherings. (id:60626)
Royal LePage Terrequity Realty

