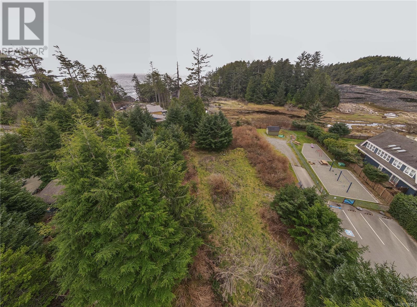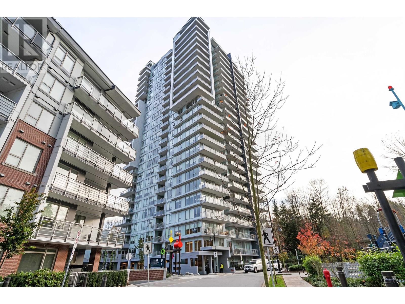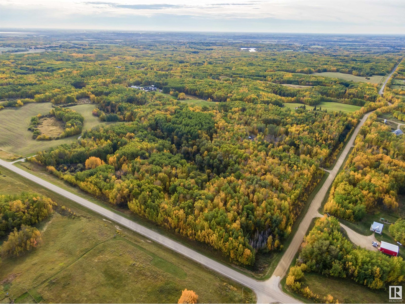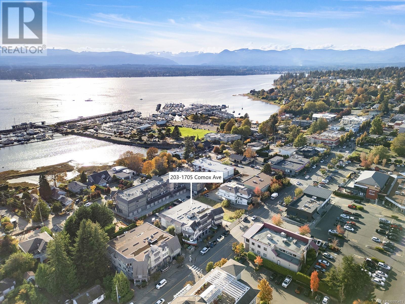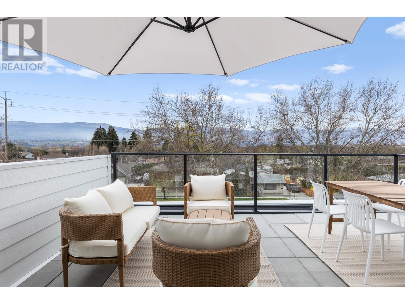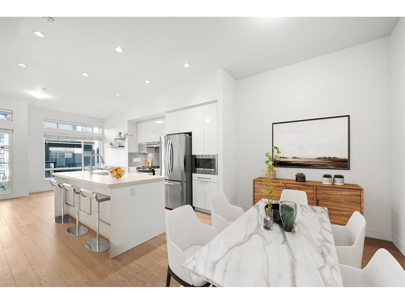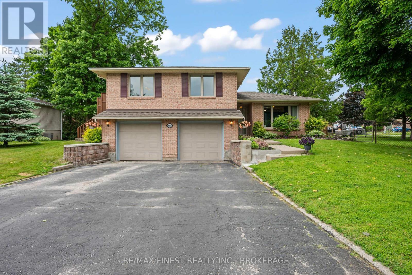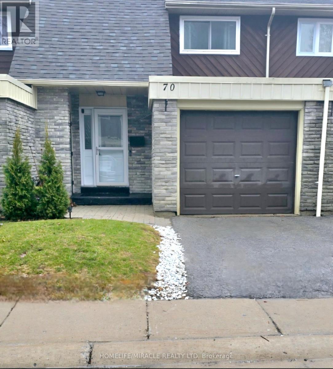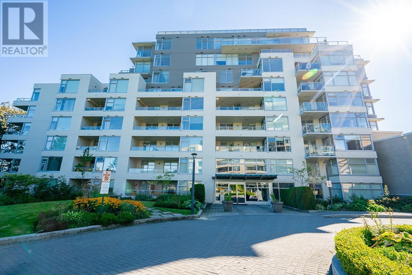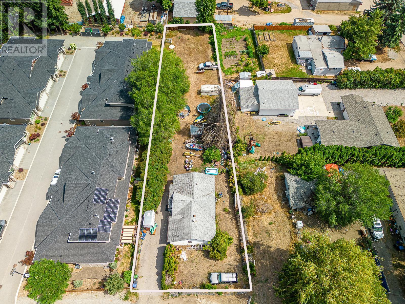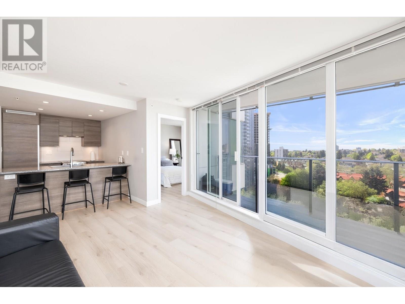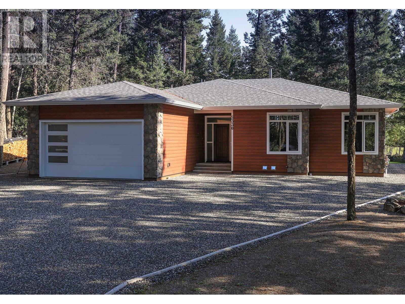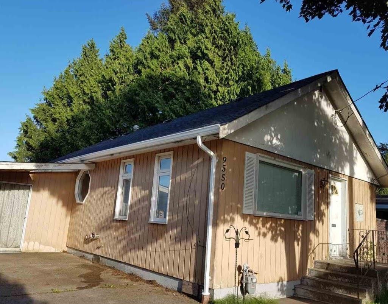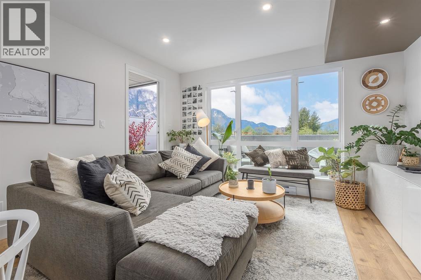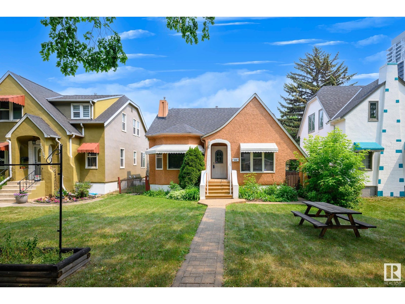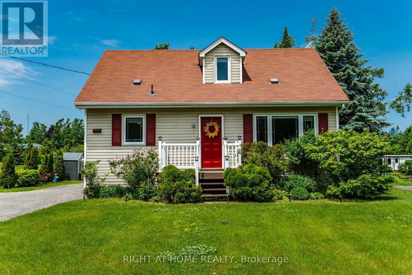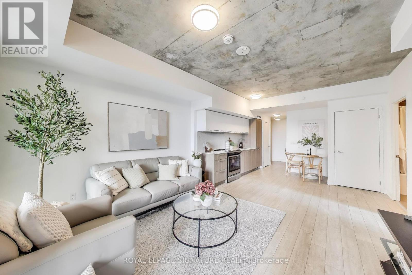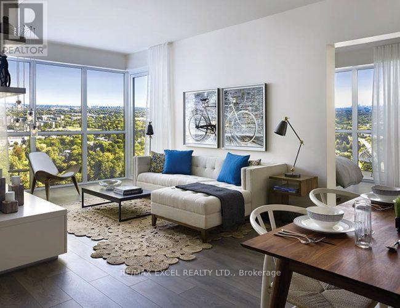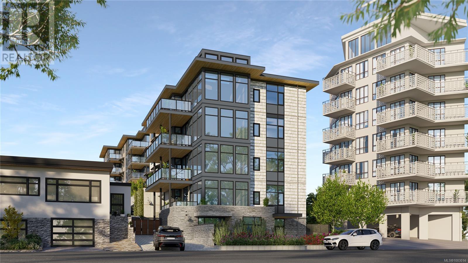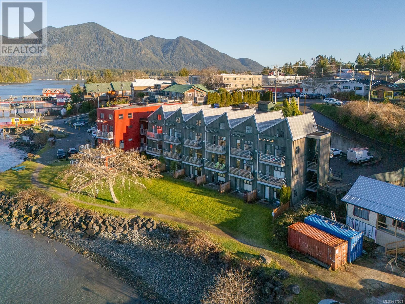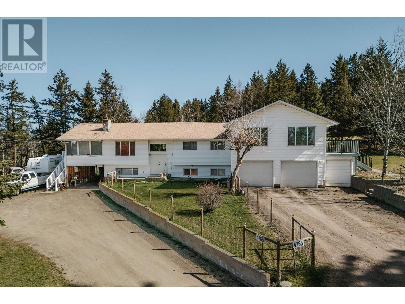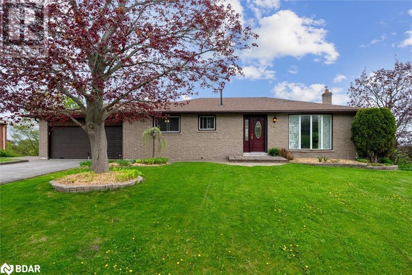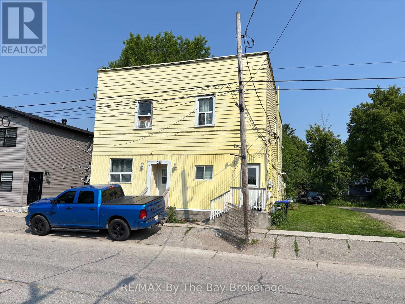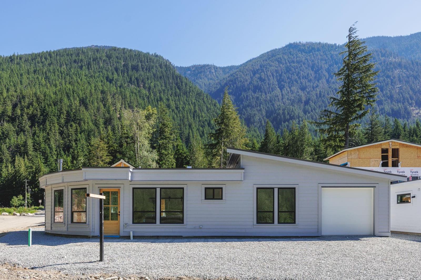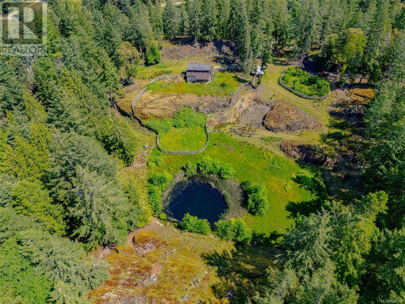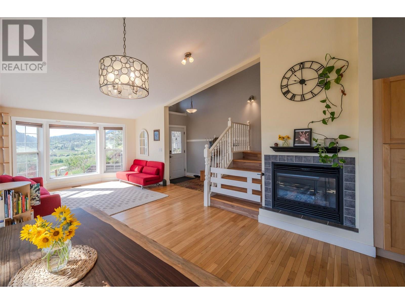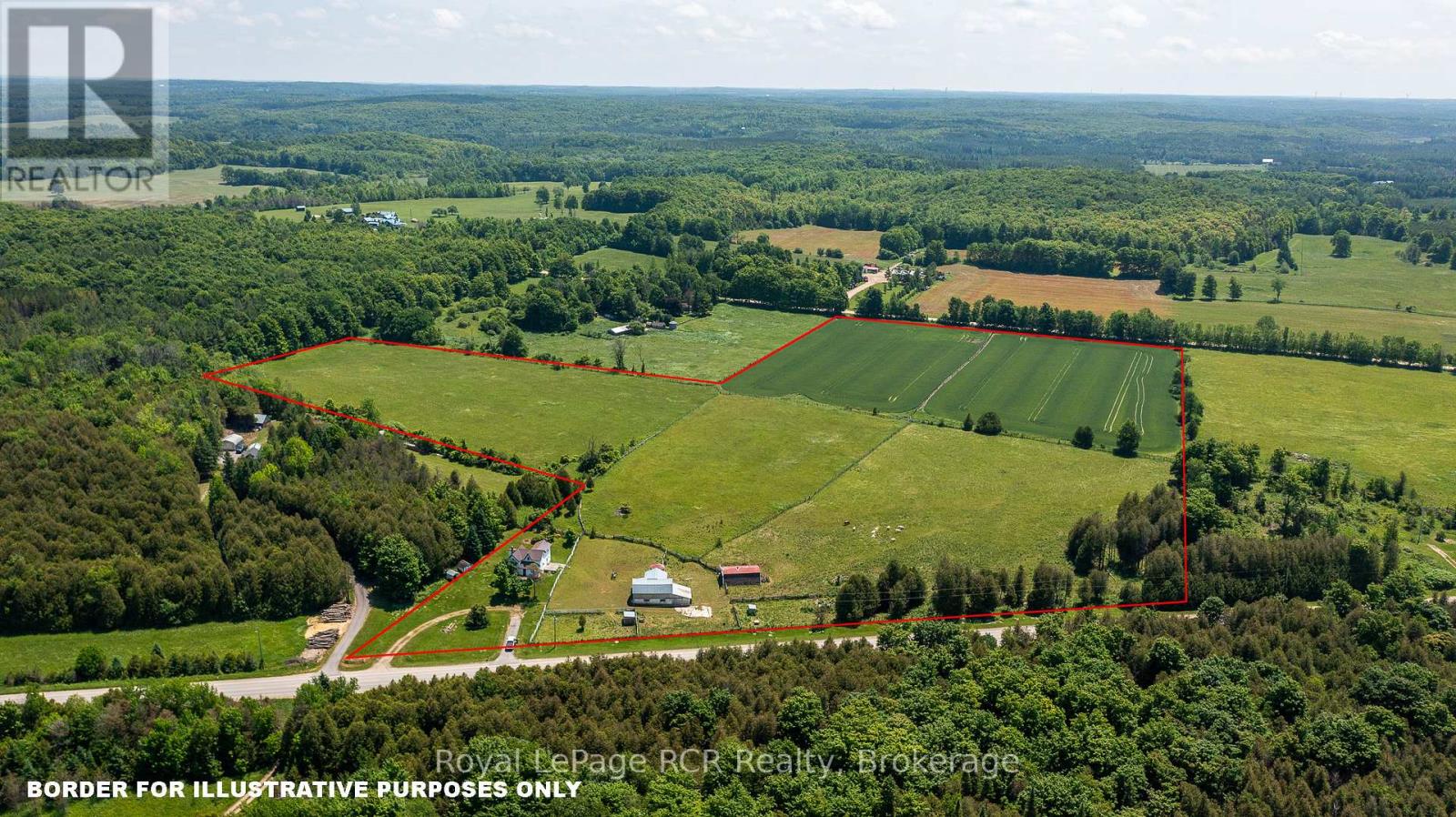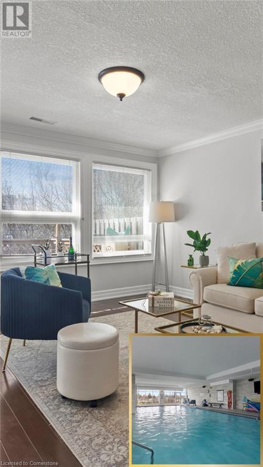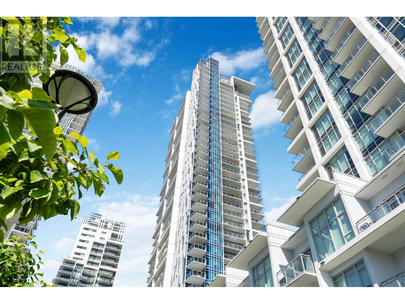912 Barkley Pl
Ucluelet, British Columbia
Oceanfront Vacant Lot in the Prestigious Edge Subdivision – Ucluelet, BC Discover a rare opportunity to own an oceanfront vacant lot in Ucluelet’s sought-after Edge Subdivision. This stunning property offers the perfect setting to build your dream home or investment retreat. Partially cleared and zoned for residential use, the lot also allows for secondary options such as a bed & breakfast or a secondary suite. With breathtaking waterfront views and endless possibilities, this is your chance to secure a piece of coastal paradise. Inquire today for an information package! (id:60626)
RE/MAX Mid-Island Realty (Uclet)
2203 308 Morrissey Road
Port Moody, British Columbia
Live the lifestyle you deserve at The Grande in Suter Brook Village! This bright NE-facing 2-bedrm offers the perfect blend of style, function, & location. Featuring an open-concept layout with upgraded laminate bedrm flooring, oversized windows, & an inviting balcony, this home is filled with natural light. The gourmet kitchen is equipped with premium European appliances, a gas cooktop, & a marble-topped breakfast bar. The versatile 2nd bedrm easily transforms into a home office or guest room. Stay comfortable year-round with built-in a/c & heated bathrm floors. Unbeatable location; steps to SkyTrain, West Coast Exp, shops, dining, Rocky Point Park & Brewers Row. Enjoy resort-style amenities: gym, golf sim, theatre, sauna, concierge, pool, hot tub & more.1 parking & locker included. (id:60626)
Royal Pacific Realty Corp.
54129 Range Road 280
Rural Parkland County, Alberta
Surrounded by the tranquility of nature, this parcel of land radiates a peaceful calm that words can’t fully capture. Nearly forty acres of lush forest and untouched wilderness create a sanctuary where you can build the dream home you’ve always imagined. The building pocket has already been cleared and is ready for construction, with convenient access via a professionally laid wrap-around driveway. The flat, graded site provides the perfect foundation for your private oasis. Now is the perfect time to invest. Nestled next to the prestigious Paradise Hills, this is truly a one-of-a-kind acreage. (id:60626)
Sotheby's International Realty Canada
54129 Range Road 280
Rural Parkland County, Alberta
Surrounded by the tranquility of nature, this parcel of land radiates a peaceful calm that words can’t fully capture. Nearly forty acres of lush forest and untouched wilderness create a sanctuary where you can build the dream home you’ve always imagined. The building pocket has already been cleared and is ready for construction, with convenient access via a professionally laid wrap-around driveway. The flat, graded site provides the perfect foundation for your private oasis. Now is the perfect time to invest. Nestled next to the prestigious Paradise Hills, this is truly a one-of-a-kind acreage. (id:60626)
Sotheby's International Realty Canada
203 1705 Comox Ave
Comox, British Columbia
Located in the heart of Comox! Immaculate condo offering 1,506 sf, 2 BD/ 2 BA with covered parking, secure entry & elevator access. An easy walk to everything you need in this quaint seaside town, visit the shops, restaurants, banking, medical professionals, & fresh fish from the Marina! Enjoy sunny afternoons on the spacious, partially covered balcony w/ Southwest exposure & Beaufort Mountain glimpses. A bright open plan w/ Great room & a fabulous kitchen boasting abundant counter space & cabinets, a walk-in pantry, s/s appliances, a window w/ a west view over the sink & a fabulous island w/ seating. Primary bedroom offers a large walk-through closet & 4 pce ensuite w/ in-floor heating, soaker tub & separate walk-in shower. The guest room/home office/den offering western views, & the main bathroom is 4 pce w/ tub/ shower combo, storage room w/ stacking washer/dryer. Secure entry, separate storage locker, covered parking, H/W tank 2016, 1 pet, no short term rentals or age restrictions (id:60626)
RE/MAX Ocean Pacific Realty (Cx)
302 9775 Fourth St
Sidney, British Columbia
This almost-new 2 bed, 2 bath home offers 1,062 sq.ft. of thoughtfully designed living space in the heart of Sidney. As you enter, a spacious foyer and engineered hardwood floors lead to a stunning kitchen featuring Kitchenaid stainless appliances, quartz counters and backsplash, slow-close cabinetry, under-cabinet lighting, and a peninsula overlooking the bright great room. Large windows, 9’ ceilings, and an electric fireplace enhance the living space, which opens to a massive 10’4 x 9’5 covered patio—ideal for outdoor living. The generous primary bedroom includes two closets and a sleek 3-piece ensuite with a walk-in shower. A second bedroom with a Murphy bed sits opposite, next to the main 4-piece bath. A separate den adds versatility as a home office or storage. The Quartet is pet-friendly (no size limit), rental-friendly, and has no age restrictions. It’s also a 100% non-smoking building. Just steps to Beacon Ave, the ocean, parks, and trails—enjoy a true West Coast lifestyle. (id:60626)
Nai Commercial (Victoria) Inc.
1463 Inkar Road Unit# 2
Kelowna, British Columbia
Come and see the quality that has gone into our exquisite new townhomes. Fully finished and ready to move into. These eight (Now six left) meticulously crafted homes combine timeless finishes with contemporary design, featuring rooftop patios in a prime central location. Designed for a luxurious yet low-maintenance lifestyle, our townhomes offer the perfect blend of comfort and elegance. This 2 bed, 2.5 bath, centrally located townhouse comes with a rooftop patio engineered to accommodate a full-size hot tub, and comes complete with glass railing, water and gas! Upon entering the second floor living space you will find a spacious kitchen with quartz countertops, Upscale stainless steel appliances with gas range and walk-in pantry. There’s plenty of room for a dining table, and you will love the spacious living room with cozy gas fireplace. There are 2 large bedrooms on the 3rd floor; both with full ensuite bathrooms (perfect for guest privacy). This home has an attached double garage with provision made to add an EV charger! These homes have been constructed by the award-winning team at Plan B, and come with 2-5-10 New Home Warranty. Photos are from The furnished show suite, #5 is OPEN SUNDAYS 1-3PM. If you qualify as a 1st time homebuyer you may avoid all the Gst and most of the PTT. Call Mark for details 250-878-1113 (id:60626)
Macdonald Realty
1206 - 38 Iannuzzi Street
Toronto, Ontario
Experience elevated waterfront living in this stunning 2-bedroom 2 -bath corner condo at Fortune at Fort York, located in Toronto's vibrant waterfront community just steps from Billy Bishop Airport. This bright and spacious suite features floor-to-ceiling windows with breathtaking wraparound views of the city, planes approaching the airport, and the historic Fort York grounds. Thoughtfully designed and meticulously maintained by the owners, the unit showcases $$$ in premium builder upgrades and professional interior design offering upscale living without the million-dollar price tag. Enjoy the unbeatable convenience of nearby amenities like The Well, Loblaws, Tim Hortons, the TTC, and scenic green spaces such as Coronation Park and the Toronto Music Garden. Built in 2021, the building offers resort-style amenities including a hot tub, cold plunge, sauna, steam room, outdoor gym and BBQ areas, and a fully equipped fitness centre with high-end equipment including a punching bag. Includes modern light fixtures, all window coverings, full-size stacked washer & dryer, stainless steel electric cooktop, built in oven, integrated dishwasher, and microwave hood fan. Truly Toronto waterfront living at its best. (id:60626)
Ipro Realty Ltd.
2025 Maria Street Unit# 302
Burlington, Ontario
Welcome to The Berkeley, a premier condominium in the heart of downtown Burlington, offering the perfect blend of modern luxury and urban convenience. This lovely 1-bedroom, 1.5-bathroom suite is designed for sophisticated living, featuring floor-to-ceiling windows in both the living room and bedroom, allowing for an abundance of natural light throughout. The spacious balcony extends your living space, providing the perfect spot to unwind and take in the city views. The open-concept floorpan with engineered hardwood floors and 9-foot ceilings enhance the sense of space. The kitchen features quartz countertops, a thoughtful design with functional pullouts, island, extended-height cabinetry, and undercabinet lighting plus an upgraded full size fridge. The primary bedroom offers ample storage with dual closets and a private ensuite with separate shower and bathtub, while the additional powder room adds extra convenience for guests. Located on the 3rd floor, this unit provides a perfect balance of privacy and accessibility making it ideal for professionals, downsizers, or anyone looking to experience the best of downtown Burlington. The Berkeley offers an unparalleled lifestyle, with luxury amenities including a fitness centre, elegant party room, games lounge, guest suites, and a beautifully landscaped 3,000 sq. ft. rooftop terrace featuring BBQs, lounge seating, fire pits and stunning views all the way to the lake. Located on a quiet, tree-lined street, yet just steps from boutique shops, restaurants, the waterfront at Spencer Smith Park and all the places you love. This condo is the perfect place to call home, so don’t miss this opportunity to own in one of the city’s most desirable buildings. (id:60626)
Heritage Realty
57 7811 209 Street
Langley, British Columbia
Located in the heart of Willoughby, this 2 bed, 2 bath townhouse features an incredible 500 SF private rooftop patio with gas and TV hookups-perfect for entertaining, relaxing, or soaking up the sun! It offers a bright open concept layout, stainless steel appliances, a spacious kitchen with ample storage, and large windows for great natural light. The primary bedroom includes a walk-in closet and private ensuite. Both bedrooms are generously sized. Single car garage plus covered carport-2 parking total. One of the best locations in the complex with no neighbour in front. Close to schools, Willoughby Town Centre, Costco, T&T, restaurants, and Hwy 1. **Some photos virtually staged. (id:60626)
Oakwyn Realty Ltd.
2490 Tuscany Drive Unit# 13
West Kelowna, British Columbia
Welcome to this bright and spacious end-unit townhome in the highly sought-after Era complex in Shannon Lake. With nearly 2000 sqft of thoughtfully designed space, this home offers three bedrooms on the upper level, two full bathrooms, and convenient upstairs laundry. The main floor boasts an open concept layout with abundant natural light thanks to the unit’s southern exposure and extra corner windows and a spacious balcony with mountain views. Downstairs, a flexible fourth bedroom perfect for guests, a home office, or gym with access to the attached single-car garage and backyard. Enjoy the fully fenced yard that walks out into community green space, plus two additional driveway parking stalls on a no-through road setting for peace and privacy. Located in close proximity to Shannon Lake and the Shannon Lake Golf Course, and surrounded by trails, this pet and family-friendly complex is ideal for those wanting outdoor lifestyle with everyday ease. Don’t miss your chance to view this stunning townhome. Contact our team today to book your private viewing! (id:60626)
Royal LePage Kelowna
238 Royal Salisbury Way
Brampton, Ontario
This well-maintained townhouse in the heart of Madoc offers a perfect blend of comfort and style. Updated over the years, it features laminate flooring throughout, replaced windows and doors, and a finished basement with a modern full bathroom and newer washer/dry boasts a custom backsplash, granite countertops with an island, and stainless steel appliances. A striking staircase adds a touch of elegance. The carport has been converted into a full garage, and the widened driveway provides extra parking. Step into the private, mature backyard featuring a newly built deckperfect for relaxing or entertainingalong with a spacious garden shed for extra storage. A fantastic home in a highly desirable neighborhood! (id:60626)
Ipro Realty Ltd.
29 John Carpenter Road
North Dumfries, Ontario
Welcome to Gorgeous, Stunning ,Bright ,Modern Big 1,769 sq ft FREEHOLD Town home in The Charming and Picturesque Town AYR - NO POTL, NO CONDO FEES . Why wait to build when this gorgeous townhome is ready now and better than new? Tucked into one of AYR'S New welcoming, family-friendly neighborhoods. Offering an open concept main floor with 9' ceilings, spacious foyer, powder room, Upgraded light fixtures, large open concept kitchen/dining/great room with Large clear Windows. and patio door to rear deck. The designer kitchen features gorgeous quartz counter tops, large sink, tiled backsplash and breakfast bar. The second level features 3 spacious bedrooms with the primary suite having a 5 piece ensuite bath and large walk-in closet, second floor laundry and 4 piece main bath , has a huge unfinished basement which includes a 3 piece rough in. Just a short walk to a basketball court, a PLAYGROUND WITH SPASH-PAD and other amenities. (id:60626)
Homelife Power Realty Inc
885 Purcell Crescent
Kingston, Ontario
Welcome to 885 Purcell Cres-a warm, inviting home that's been lovingly maintained and thoughtfully updated. Tucked away on a huge corner of a quiet, family-friendly street, this beautiful 3+1 bedroom, 2 full bath, double garage home sits on a spacious and fully fenced double lot with gorgeous landscaping and hot tub ready with a concrete pad, power, and privately enclosed. Step through the front door into the main foyer and you'll immediately feel the care that's gone into this home. The bright, open living and dining room features classic oak hardwood floors perfect for everyday living and family gatherings. The heart of the home is the stunning custom kitchen by Hawthorne, complete with quartz countertops, an undermount sink, filtered water system, and a walkout to a private side deck-ideal for morning coffee or summer barbecues under the canopy. The main floor family room offers a cozy space to unwind, complete with a gas fireplace. You'll find luxury vinyl plank flooring throughout the main areas for easy maintenance, and new carpet on the stairs and in the laundry room adds a soft, fresh touch. The fully finished lower level offers even more living space with a spacious rec room with a gas fireplace stove, a bright bedroom, and another full bath-perfect for guests, teens, or a home office setup with garage access. Over the past decade, the current owners have made numerous updates, including new light fixtures, fresh paint throughout the house and garage, newly stained decks and privacy fencing. The home also features high-end windows and architectural roof shingles. This is one of the best locations in town for families within prime school districts and near many parks and sports fields. A multitude of shopping and the Cataraqui Centre Mall is just a short walk away for convenient access to everything you need. 885 Purcell is a move-in ready home with quality updates, plenty of space, and a location that's hard to beat. Don't miss your chance to make it yours! (id:60626)
RE/MAX Finest Realty Inc.
10 10750 Central Lake Rd
Port Alberni, British Columbia
Very rare opportunity to own a lakefront strata lot on Great Central Lake (with your own dock!!) - no pad fees, you own your strata lot. You can truly pack your bags & bring your boat! This lakefront lot includes a 2013 Breckenridge Park Model home with 2 bedrooms, gorgeous lake views, air conditioning and more! The sellers have also added a sizeable deck for additional outdoor living, artificial turf in the front yard for easy year-round maintenance, and the dock will have an additional 14x12 platform coming soon! Trestle RV park is a sought after family-friendly community with pickleball, pets allowed, a common strata building with laundry (no coins, included in your strata), washrooms & additional strata parking. Proactive strata with healthy contingency. No rental restrictions! (id:60626)
Real Broker
70 - 341 Military Trail
Toronto, Ontario
Great opportunity to buy a home in a desirable neighborhood! Soo close to everything you need! Welcome to 70-341 Military Trail! This is an Immaculate 3+1 bedroom townhome ideally located close to major hwys including Hwy 401 and DVP. Features a renovated kitchen with stainless steel appliances, quartz countertop, custom backsplash. Renovated 4Pc bathroom & powder room. Finished basement & 3pc bathroom Steps To Ttc, Close To Parks, Plaza, Hospitals, Centennial College University Of Toronto. (id:60626)
Homelife/miracle Realty Ltd
005 9298 University Crescent
Burnaby, British Columbia
Newly renovated 3 bed, 2 bath spacious unit on the first floor, (not ground level) offering privacy and tranquility with no neighbours below. Surrounded by nature and trees, this quiet retreat is conveniently located within walking distance to SFU, Nestor's Market, restaurants, cafes, transit, day care, and elementary school. The unit features fresh paint, vinyl plank flooring, and brand new appliances, ensuring modem comfort and style. Enjoy the perfect blend of serenity and accessibility in this desirable location. Tenanted til Jan 31/26 OPEN HOUSE SAT - MAY 03 (2-4 PM) (id:60626)
RE/MAX All Points Realty
204 16469 64 Avenue
Surrey, British Columbia
St. Andrews at Northview presents a bright and spacious 1,327 SF 'C Plan' condominium featuring two large bedrooms, a bonus den, and two full bathrooms. Expansive covered balcony is perfect for entertaining guests. This unit boasts 9' ceilings, hardwood floors, radiant hot water heating, and more. The fabulous kitchen is equipped with granite countertops and stainless steel appliances, and it adjoins a living/dining room with a gas fireplace, perfect for elegant entertaining. Additionally, the property includes two parking stalls and a storage locker on the same floor. Residents can enjoy a world-class clubhouse with a fitness center, lap pool, jacuzzi, sauna, and more. Conveniently located near schools, transit, golf courses, and parks. Don't miss out on this exceptional property! (id:60626)
RE/MAX 2000 Realty
9543 Jensen Road
Lake Country, British Columbia
Unlock the full potential of this land. With no rezoning necessary, a preliminary study and drawings reviewed by the city planner who confirmed they would support a project like this one, On its own, the property allows for the development of up to 5 townhomes and when this property is combined with the adjacent lot at 3310 Beaver Lake Rd, they offer the exciting opportunity to build up to 11 townhouses. This location offers easy access to major roads, amenities, and transit options, making it an attractive choice for whether you're looking to expand your portfolio or take on a lucrative new project, this is the perfect site to make your vision a reality. Don’t miss out on this rare opportunity to develop a sought-after townhouse community in an area primed for growth. This property can be sold with or without 3310 Beaver Lake Rd. Buyers should do their own due diligence (id:60626)
Exp Realty (Kelowna)
6725 Millar Road
Horsefly, British Columbia
Unique, beautiful waterfront property on Horsefly Lake w/ 3.97 acres & 390ft lakeshore! Comes w/ full services (power/septic/water/internet) & outbuildings for yr-round living or recreational enjoyment. The land is thoughtfully tiered, offering large usable flat areas & gentle path leading to your own boat launch & family-friendly shallow-bank lake access. The charming log home offers living, dining & kitchen on main, spacious BR upstairs & 1.5 baths. Expansive sundeck overlooks the lake for relaxation or entertaining w/ gorgeous views. Also features 2 travel trailers (34'+33’) under powered shelters, 35x28 garage, 29x14 shop/shed & storage sheds. With ample space & infrastructure, this property could be a cozy home for a couple, a large family’s seasonal home, or be shared btw families for vacations. RR3 zoning permits a variety of uses. Horsefly Lake is a gem in the Cariboo region known for its crystal-clear water, pristine environment+wildlife, amazing fishing & a wonderful community! Maintained rd access. (id:60626)
Horsefly Realty
1606 489 Interurban Way
Vancouver, British Columbia
Enjoy mountain views from the 16th floor of this bright and spacious 2-bedroom corner home in one of the city´s most unbeatable locations! Freshly updated with brand new modern laminate flooring and washing machine, this turnkey unit features two generously sized bedrooms and a gourmet kitchen with an oversized counter that doubles as the perfect entertaining bar. Quality finishes throughout make this a true move-in-ready home. Bonus: heating is INCLUDED in your maintenance fee, keeping things comfortable year-round. And roof top garden on the 9th floor. Complete with one parking stall and oversized storage locker, and just steps from the Canada Line, T&T, Shoppers Drug Mart, Cineplex, bank, restaurants and so much more. This is city living at its absolute best! (id:60626)
Exp Realty
7028 N Netherland Road
Lone Butte, British Columbia
Prime Light Industrial Property with Home & Shop! Endless potential on 5 acres zoned M1! The 34'x36' detached shop is built for business, featuring two oversized bays (big enough for gravel trucks), a natural gas boiler, hot water on demand & a full bathroom - ideal for mechanics, contractors or small-scale manufacturing. Plenty of space for equipment, storage, or expansion. The spacious 2-bed + den, 2-bath home makes on-site living easy, complete with a wood stove, large mudroom & ample storage. Want to homestead? Enjoy established gardens, a chicken coop, fenced pasture with shelter & an in-ground root cellar. Plus, detached garage, and additional equipment storage. Conveniently located minutes from Lone Butte's amenities, this versatile live-work property is a rare find. Bring your business vision to life! Also on Residential see MLS# R2974856. * PREC - Personal Real Estate Corporation (id:60626)
Exp Realty (100 Mile)
5330 Annaham Crescent
108 Mile Ranch, British Columbia
Discover this newly built home in the sought-after 108 Mile Ranch, just a short walk from the scenic 108 Mile Lake and Sepa Lake trails. Built by Kellermeier Construction, this high-quality rancher sits on a spacious 0.64-acre lot in the welcoming Annaham Crescent neighborhood, offering nearly 1,700 sq. ft. of thoughtfully designed living space. Enjoy a bright open-concept layout with large windows that fill the 3-bed, 2-bath home with natural daylight. Step onto the sundeck for morning coffee or evening BBQs. Stay cozy by the wood fire in the winter, while the attached heated garage keeps your vehicle out of the elements. Bonus, there is a professionally built hobby and storage shed that offers extra space for all your belongings. This is more than just a house—this is home! (id:60626)
RE/MAX 100
410 St Margarets Bay Road
Halifax, Nova Scotia
Spacious Armdale Duplex on a Corner Lot! This well-maintained duplex offers flexibility for owner-occupiers, extended families OR investors. Both units are above grade and each unit enjoys dedicated laundry & on-site parking. The expansive main floor unit spans +/- 1,768sf. It features 3 bedrooms, 2 bathrooms and a den. This unit is currently vacant. The 2nd floor apartment features a nicely configured 2 bedroom, 1 bath unit (+/-924sf) and this unit is leased until April 2026. This building is situated on a large corner lot with mature trees and solid curb appeal. The property is minutes from Chocolate Lake, the Chain of Lakes Trail, downtown, and major routes. A rare opportunity in a super convenient location! (id:60626)
Red Door Realty
9550 Young Road, Chilliwack Proper East
Chilliwack, British Columbia
Development! Development! Development! Excellent location! 3-bedroom bungalow on a very large lot with a fully fenced backyard, gated front yard, plenty of parking, a garden shed, and detached shop(approximate 19x11 ft). Centrally located in close proximity to all major amenities such as schools, hospitals, shopping, dining, parks, & transit. Some previous updates include paint, flooring, roof, and hot water tank. Previously rented for $2200 and now vacant. RES3 OCP DESIGNATION APPROVED FOR FUTURE DEVELOPMENT POTENTIAL. Check with the City of Chilliwack. Live well in your own house now or earn good rental income while waiting for the development that is taking place. Motivated seller! Bring your offers! (id:60626)
City 2 City Real Estate Services Inc.
421 38362 Buckley Avenue
Squamish, British Columbia
Welcome to 421 - 38362 Buckley Avenue, a thoughtfully designed home in the heart of Squamish. Enjoy your own private gated entry with extra storage and step into a bright, open-concept space featuring two spacious bedrooms and a well-appointed bathroom with quality finishes. The kitchen is a dream for home chefs, with KitchenAid appliances, a waterfall quartz countertop, ample cabinetry, a pantry, and smart storage solutions throughout. The real showstopper... A massive 350 sq.ft. south-facing sundeck with unobstructed mountain vistas -perfect for entertaining, soaking up all-day sun, or unwinding. Ideally situated just steps from schools, parks, trails, restaurants, cafes, and grocery stores, this home places you in the center of everything Squamish has to offer. (id:60626)
Rennie & Associates Realty Ltd.
10153 122 St Nw
Edmonton, Alberta
Nestled in the heart of Wîhkwêntôwin, Edmonton's premier community, this captivating 4-bedroom, 2-bathroom heritage style home is a rare gem zoned DC1 under the Area Redevelopment Plan (ARP). This character-filled residence sits on a picturesque, elm tree-lined street, where majestic canopies create a magical ambiance in summer. The house next door is also listed and zoned DC1, presenting a unique opportunity for combined residential or commercial ventures. Perfect for a personal residence or professional office/business, this property blends timeless charm with modern upgrades. Step inside to discover refinished maple hardwood floors, elegant coved ceilings, anchors the inviting living space. The open main floor exudes warmth and sophistication, ideal for hosting or everyday living. The large hardwood staircase leads to a spacious basement featuring a family room, a generous bedroom, and a 4-piece bathroom. Updates include furnace, hot water tank, roof, air conditioning & electric (id:60626)
Maxwell Devonshire Realty
2290 Highway 11 South Highway
Oro-Medonte, Ontario
Charming 3+1 Bedroom, 2 Bath Home in Sought-After Oro-Medonte! Welcome to this well-maintained 1.5-storey detached home offering comfort, versatility, approximately 1,714 finished square feet and stunning views. Nestled in a peaceful setting backing onto open hilly fields that make winter sledding so much fun. This property boasts beautiful scenery, a spacious backyard, and great curb appeal. Inside, you'll find a bright and airy layout featuring a large primary bedroom. This home has generous windows that flood the space with natural light. The eat-in kitchen offers ample storage, a pantry, and plenty of room for family meals. There is SO much storage with two access doors into the spacious attic. The lower level includes a separate bedroom, full bath, and a kitchenette perfect for an in-law suite or potential rental income. Enjoy outdoor living on the expansive back deck, complete with a gazebo and lighting ideal for entertaining. There's even a gas BBQ hookup, and the BBQ can be included! Close proximity to the Community Recreational center, hobby farm, and great spots for the kids to play with a frog pond close by. Additional features include: Single detached garage with plenty of parking space Newer furnace, hot water tank, and water softener (all owned) New sump pump with backup battery Laminate and clean carpet flooring throughout Front planter with electrical perfect for seasonal decor Don't miss this move-in-ready home with incredible potential and peaceful rural charm! (id:60626)
Right At Home Realty
605 - 30 Baseball Place
Toronto, Ontario
Welcome to Riverside Square! Unit 605 is a two bedroom, two bath condo with parking and locker and a spacious and functional open concept layout. The modern kitchen has upgrades such as panelled, built-in appliances, and the adjacent dining space overlooks a large living room with walk-out to a private balcony with newly installed outdoor flooring. The primary suite includes a stylish 3 piece ensuite bath and the second bedroom is flooded with natural light from oversized windows. The unit has been freshly painted and has been well cared for by one owner. Unbeatable location with TTC streetcar at your door, walkable to both downtown and Leslieville and easy access to the DVP and Lakeshore. The building has plenty of fantastic amenities including 24 hour concierge, gym and rooftop pool. (id:60626)
Royal LePage Signature Realty
1509 - 10 Deerlick Court
Toronto, Ontario
Rare unobstructed corner unit for sale at the Ravine Condo! One of the iconic building in the neighborhood! The epitome of sophisticated Urban living, 2 soaring towers rise over Yorkmills overlooking spectacular view of this prestige neighborhood. The condo unit features an awesome location with south east unobstructed ravine and city view. Spacious sun-fill corner unit with functional split bedrooms layout. Modern finished T/O with ceiling height windows. Steps to transit, highways, community centre, Downtown Express Bus Service Right At Your Doorstep. Connected To Brookbanks Park Through A Network Of Hiking Trails. and many more! (id:60626)
RE/MAX Excel Realty Ltd.
301 360 Stewart Ave
Nanaimo, British Columbia
2 bed, 2 bath 968 sqft of interior space with private 70sqft deck. SEAGLASS has been conceived to create a small number of high-quality homes benefiting from Nanaimo’s greatest harbourfront amenities. Located directly across the street from the Nanaimo Yacht Club and adjacent to the city’s much-loved Waterfront Walkway. SEAGLASS offers an urban lifestyle that connects residents to a wide variety of nearby land and water-based recreation. Premium finishes include soft-close cabinetry, quartz countertops, custom hand-set tile backsplashes, and under-cabinet lighting. Modern appliances include a French-door refrigerator, a slide-in electric range, an over-the-range microwave, a dishwasher, and a washer and dryer. Like the time-worn beauty of glass polished by time and ocean waves, SEAGLASS is a simple, carefully articulated project, destined to weather gracefully and absorb the rich patina of its urban waterfront context. Presentation Centre Open M-F 1130am to 1230pm @ #103 - 91 Chapel St. or by appt. (id:60626)
Exp Realty (Na)
110 Auburn Springs Boulevard Se
Calgary, Alberta
A rare opportunity in Auburn Bay – a detached bungalow with a front attached double garage! Perfectly located on a corner lot across from the school and just down the road from the lake. Step inside from your finished garage to an inviting main floor featuring soaring 10-foot ceilings and gleaming hardwood floors. The spacious foyer overlooks the open staircase to the basement and offers a sightline straight through the living area to the backyard.Just off the foyer is a convenient combo mudroom and laundry room. The bright living room provides ample space for seating and flows seamlessly into the formal dining area. Your kitchen is designed for both style and function, featuring a peninsula layout with plenty of counter space, ample cabinetry, and a large walk-in pantry for all your storage needs. The primary retreat easily accommodates a king-sized bed and offers a massive walkthrough ensuite with a private toilet room and a walk-in closet big enough to be its own room. The main floor is completed by a full 4-piece guest bathroom. Conveniently off the kitchen at the back of the house is easy access to your backyard oasis, complete with a custom stamped concrete patio, fireplace, pergola, new fencing, and plenty of yard space to enjoy the outdoors. Downstairs, the fully developed basement offers a large family room with fireplace, three generous bedrooms with bright, big windows, and another 4-piece bath. Additional highlights include a high-efficiency furnace, central air conditioning, water softener system, and under-counter reverse osmosis system. Bungalows like this in Auburn Bay do not come up often. Book your showing today and enjoy single-level living just steps from the lake! (id:60626)
2% Realty
106 230 Main St
Tofino, British Columbia
This bright and inviting studio condo offers an open layout with 9-foot ceilings, creating a spacious and airy feel. The kitchen features sleek butcher block countertops and stainless steel appliances, perfect for cooking and entertaining. Cozy up by the gas fireplace while enjoying breathtaking harbour and mountain views from your window. Located just a short walk from vibrant shops and local attractions, this condo also offers easy access to some of Tofino’s most beautiful beaches, including the famous Long Beach, just a short drive away. This property is hotel zoned and produces strong revenue from the short-term rentals. Whether you’re looking for an investment, a weekend retreat or a full-time home, this waterfront gem is an opportunity you won’t want to miss! (id:60626)
RE/MAX Professionals - Dave Koszegi Group
104 - 1 Cardiff Road
Toronto, Ontario
Welcome to unit 104 at The Cardiff Condos, a boutique mid-rise condo in the heart of the vibrant Mount Pleasant community. This bright and spacious ground-floor townhouse-style unit offers 1,102 sq ft across two levels, featuring a smart and efficient layout with modern finishes. The main floor offers open-concept living and dining spaces, while the upper level provides private and comfortable bedrooms generously sized and three bathrooms, all bathed in natural light.Quick access to the TTC, subway, shops, restaurants, groceries, entertainment, and top-rated schools, everything you need just steps from your door. (id:60626)
Royal LePage Signature Realty
102077 Township Road 750
Valhalla Centre, Alberta
This home is a model of high quality products combined with great craftmanship. As you approach the home there is a large apron of asphalt for parking, circling around to the garage entrance. The home has a nice large open entryway with a closet and access to the garage, a half bath and the laundry room. The kitchen area is surrounded with maple cabinets and a large breakfast bar made by "Lafleur Cabinets and Countertops". The open dining area has French doors leading out to a large deck and the living room is bright with large windows and a gas fireplace. The primary bedroom is large with lots of closet space. There is a full bathroom with a jetted tub between the two bedrooms on the main level. All bedrooms, up and down have full sized closets. The garage and the basement have in floor heating and the basement also has a certified wood burning stove. The basement has a large recreation room, 2 bedrooms and a 3 piece bathroom. There is also a utility room, storage room and a cold room. All the windows have UV protection. The home is in excellent condition and is a must see. In the yard there is a small storage shed with a dog kennel. Please note that the barn, small storage shed, shop, lean-to, scale house, feed bin and livestock lean-to's are all metal clad and metal roofed. The barn has a tack room, stalls, a maternity pen and a large open loft upstairs. The shop has a dirt floor with a lean-to on each side. The quonset is open to the South and has been used for a livestock shelter. The dry storage area can be used for equipment. There are 3 flowing wells on the property, two which have been capped at this time. The corral system was designed with multiple pens. There is a metal alley way with a livestock squeeze (palpation cage included) that stays with the property. The scale is enclosed in the shed. The yard area is well sheltered from the North and West with spruce, poplar and various shrubs. There is a large lawn area and an entrance to the paved highway an d the range road. This 25+/- acre parcel has lots to offer, book a showing to appreciate this property. (id:60626)
All Peace Realty Ltd.
4765 Telqua Drive
108 Mile Ranch, British Columbia
This large family home is located on a generously sized corner lot. Featuring 4 bedrooms and 2 1/2 baths there is room for a growing family. The upper floor has large windows offering tons of daylight and a view. The kitchen has so many cabinets, you will finally have space for all your small appliances! Downstairs there is a large Rec-room next to a room that used to be a kitchen for a in-law suite. If you work from home, the huge office will provide plenty of room. A suite above the garage has reliable tenants is fully self contained and features 1 bedroom and an office which could be a second bedroom. There are many sheds and outbuildings for storage or work space and room for an RV to park too. (id:60626)
Exp Realty (100 Mile)
381 Country Club Circle
Bobcaygeon, Ontario
Located in Sought after Community of Victoria Place on a quiet street. This 2 bdrm brick bungalow offers year 'round views of Pigeon Lake. Pleasantly laid out with hrdwd flooring in the O/C living/dining rm areas, Wrm up in the winter with a propane FP while you watch the neighborhood through the large picture window. The White kitchen is sunny and bright giving you those desirable lake views. From the dining room you can access the 3+ season sunroom supplying more of the scenery you'll love to own. Warmer winter days you can turn on propane FP here. W/O from this room to a quaint deck. The rest of the main level has 2 bdrms with closets and a sizeable 4 piece bath. Inlaw potential on the lower level with a full walk out from the family rm leading to an interlocking patio and lrg bkyrd. A 3rd FP cozy's up this large room in a hurry! Ample laundry room with built in cupboards and w/o to bckyrd. Next Rm is Presently used as an office (could be 3rd bdrm). Walk up to the garage from here. 3 pc bth on this level too! Sep Utility Rm holds HWT, storage & 200 am breaker box. Owing a home in this community allows you to become a member of the Victoria Place Association for a YEARLY fee (2024 was $760)(Membership ONLY AVAILABLE to home owners in this community) Membership gives you access to all the green space, , Approx. 4000 ft of direct waterfront on Pigeon Lake, 2 sandy beaches, a dog beach, dock for your boat, inground salt water pool, tennis/pickle ball courts, clubhouse, extra parking in a locked compound , and plenty of easy going community activities if you care to join such as darts, art class, lawn bowling, horse shoes & much more! Bonus Woodlands association gives you managed forest property with miles of trails to wonder and a beautiful old barn that hosts dances from time to time. NATURAL GAS IS COMING SOON!!! Google Victoria Place Drone Tours for some great footage! (id:60626)
Royal LePage Your Community Realty
1393 Wildgoose Road W
Black River-Matheson, Ontario
Welcome to your dream home! This beautifully maintained property offers a perfect blend of luxury, functionality, and energy efficiency. Set on a stunningly landscaped lot, this home features 3 spacious bedrooms and 3 modern bathrooms, including a fully finished walk-out basement that provides additional living and entertaining space. You'll love the cozy propane fireplace and the comfort of heated ceramic tile flooring. The main floor laundry adds convenience, while the central vacuum system enhances daily living. The bright and spacious office is perfect for remote work or creative pursuits. Enjoy cost savings with a solar net metering system that helps reduce hydro bills. For your vehicles and storage needs, there's an attached garage, a detached double garage, and multiple sheds. Also on the property is a charming, insulated 12x16 chalet perfect for a studio, guest space, or retreat. This home offers plenty of storage, both inside and out, and has been thoughtfully designed to meet all your needs. Truly a must-see property! (id:60626)
Revel Realty Inc.
326 Talbot Street
Tay, Ontario
Rare investment opportunity; fully rented 4 plex. Postitive cash flow. All units direct exterior entrances. All tenants month to month and pay own heat and hydro. Unit A- 3 bedroom, 1 bath, $1,500 per month; Unit B- 3 bedroom , 1 bath, $1,225.16 per month; Unit C- 2 bedroom, 1 bath, $1,322.50 per month; Unit D-2 bedroom, 1 bath $1,322.50 per month. 2024: Insurance $4,564; Utilities $6,114. 119' frontage with plenty of parking and potential to expand. Units A and B have in suite laundry. (id:60626)
RE/MAX By The Bay Brokerage
Hg188 71346 Grove Place, Sunshine Valley
Sunshine Valley, British Columbia
THE PERFECT BLEND 1139 sq ft, 2-bedroom plus den home, stunningly built by English Willow C.C. This corner unit features wrap-around windows and open-concept living. Cook Sunday brunches with the Chic-Choc, which can also heat the entire home. This is the only unit with a roof sundeck option, offering more unobstructed views. Enjoy trails and a future lake right outside your door. Endless outdoor activities: ATV riding, fishing, snowmobiling, plus indoor/outdoor pool, pickleball, and tennis. Neighboring both Manning Park and Hope Golf Course. Perfect for Airbnb or year-round living in your new home! (id:60626)
RE/MAX Aldercenter Realty
9 Main Rd
Lasqueti Island, British Columbia
A remarkable home on a spectacular piece of land. This passion project has been extremely well thought through. The warmth and flow of the home mimic the quality of the built. A mix of composite and wood radiate a warmth and sense of calm on this homestead property. There is pasture land in two separate areas, one with a pond as well as a large garden and a small orchard, all fully fenced in. With 12 acres, a road easement to the land, and backing on to Crown land, this is ready for a family to come live a sustainable life off the land. (id:60626)
Engel & Volkers Vancouver Island North
12563 Taylor Place
Summerland, British Columbia
Nestled on a quiet cul-de-sac overlooking Giants Head Mountain and Dale Meadows Sports Field, this beautifully maintained home sits on a spacious 0.56-acre lot with RV parking and plenty of open parking. The main floor welcomes you with a bright foyer leading into an open-concept living and dining area filled with natural light from large windows, flowing into a sunny kitchen with access to a covered deck—perfect for entertaining. Upstairs, you’ll find a generous primary bedroom with a private 3-piece ensuite, two additional bedrooms, and a full 4-piece bathroom. The walk-out basement offers a fourth bedroom, a 3-piece bathroom, and access to the lower covered deck, ideal for guests or extended family. Conveniently located close to downtown Summerland, this home blends comfort, space, and stunning views. Contact the listing agent to view! (id:60626)
Royal LePage Locations West
504482 Grey Rd 12
West Grey, Ontario
24 acre hobby farm just west of Markdale on a paved road with natural gas. The property also has frontage on a sideroad making access to the 15 acres of crop land convenient. Approximately 7 acres are currently being used for pasture. There is a hobby barn and storage building. The 4 bedroom farmhouse has one main floor bedroom, an eat-in kitchen and a spacious family room with a walkout to the deck and back yard. Great little farm package. (id:60626)
Royal LePage Rcr Realty
246 13888 70 Avenue
Surrey, British Columbia
Welcome to "Chelsea Gardens" complex. Spacious 1700+ Sqft clean, bright upper unit in quiet setting where a patio and the breakfast nook overlooks peaceful gazebo and gardens. Reno's done couple of years ago in Kitchen with new quartz countertops, black appliances. Spacious living/dining room with lots of closet space and has elegant gas fireplace for cozy nights. Huge Den can be used in many ways. Covered private deck to enjoy year around BBQ. Lots of amenities to enjoy like Clubhouse, Gym, Pool, Sauna, Library, Guest rental suite, RV Parking, Workshop & many more. 1 car garage plus extra 1 car open parking in front of garage. (Age restriction) 1 owner must be 55+. (id:60626)
Sutton Group-West Coast Realty (Surrey/120)
12 Nolan Trail
Hamilton, Ontario
This Beautiful Bungalow is located in a 55+ Gated Community in Hamilton,Ontario catering to residents looking to downsize and want to live an active lifestyle. The community offers a picturesque setting with numerous ponds and beautiful surroundings, promoting a serene and relaxing environment. Various leisure facilities are available within the community, such as a golf simulator, pool, sauna, gym, workout room and large workshop, providing residents with ample opportunities for recreational activities. The home itself is an open concept one floor plan featuring 2 bedrooms, 1.5 baths and in suite laundry room. It also has a unique bright solarium with access to a large deck, offering a comfortable and accessible living space without stairs. This is Resort living all year long. You're not just purchasing a house; you're investing in a lifestyle. (id:60626)
Keller Williams Complete Realty
Keller Williams Complete Realty Brokerage
1508 2311 Beta Avenue
Burnaby, British Columbia
Ideally located in North Burnaby´s fastest-growing community, this corner 2-bedroom, 2-bathroom unit boasts stunning north shore mountain views. Enjoy a variety of transit options, restaurants, grocery stores, parks, and shops right at your doorstep. This unit offers easy access to Brentwood Town Center Skytrain Station, Highway 1, and Lougheed Highway. Residents will relish breathtaking views from the snow-capped North Shore Mountains to the shimmering lights of Metrotown and Downtown Vancouver. Lumina offers on-site amenities including a concierge, party room, rooftop patio, fitness centre, and private driveway. 1 Parking & 1 Locker. Call now to book your private appointment. (id:60626)
Oakwyn Realty Ltd.
137 Niagara Street
St. Catharines, Ontario
Prime location, block building on a busy, high visibility street with easy access to the highway, vinyl sided with two insulated garage doors measuring 10 ft by 10 ft and 9 ft by 7 ft. Ceiling height is 13 ft, radiant tube gas heating, very secure building with alarm system, storage shed in back, parking for approximately 15-20 cars, office space can be increased, easy access in and out on two streets, 20 ft high lighted sign post, steel and flat roof, zoned M1 (medium density mixed use) which allows many uses such as restaurant, retail, church, social services, cultural, recreation, day care, animal care, banquet, auto repair, school, triplex, fourplex and many more! (id:60626)
Boldt Realty Inc.
74b Coxwell Avenue
Toronto, Ontario
Stunning Fully Renovated Condo Townhouse in Prime Leslieville Location**This beautifully updated two-bedroom, two-bathroom condo townhouse offers modern living in one of Toronto's most sought-after neighborhoods**The open-concept design is highlighted by large windows that flood the space with natural light**The contemporary kitchen features quartz countertops, stainless steel appliances, and a stylish backsplash, seamlessly flowing into the spacious living area**The primary bedroom boasts a sleek 3-piece ensuite, while the second bedroom impresses with soaring ceilings, pot lights, and oversized windows**Wide-plank luxury flooring extends throughout, adding warmth and elegance**Unbeatable location**Just minutes from The Beaches, Lake Ontario, TTC, shopping, and countless amenities. (id:60626)
Kingsway Real Estate

