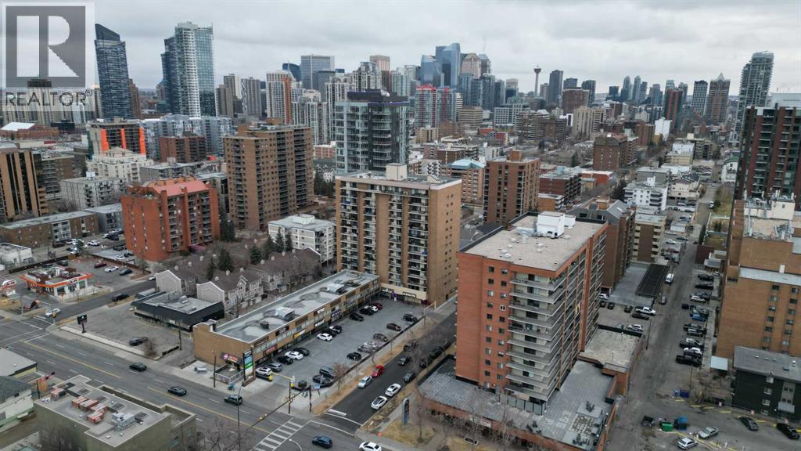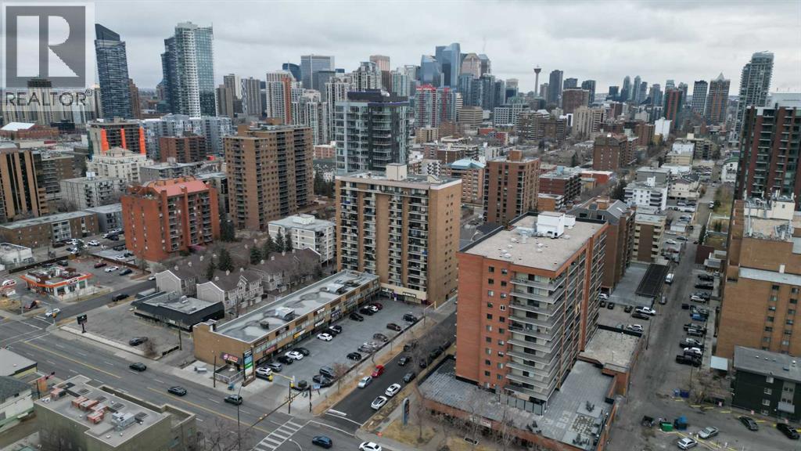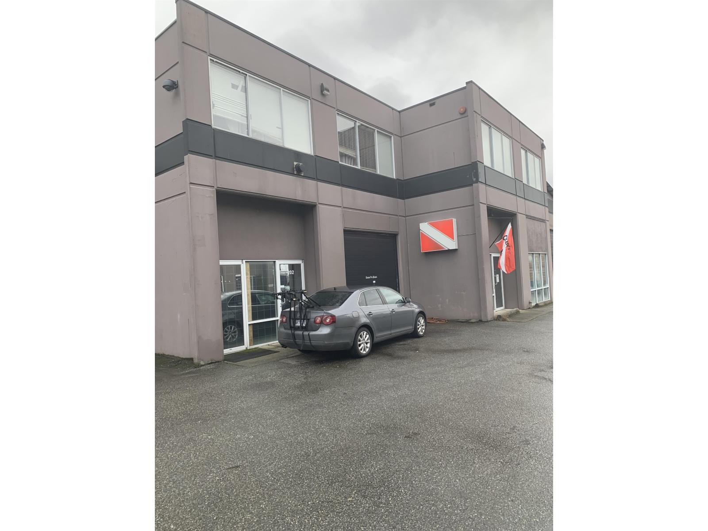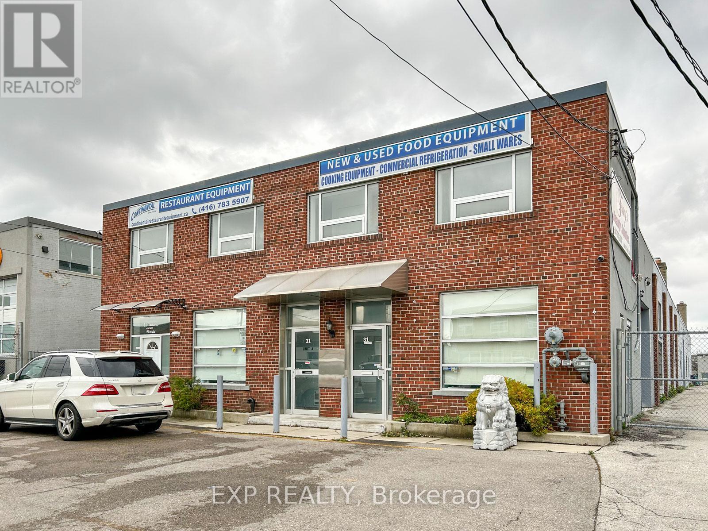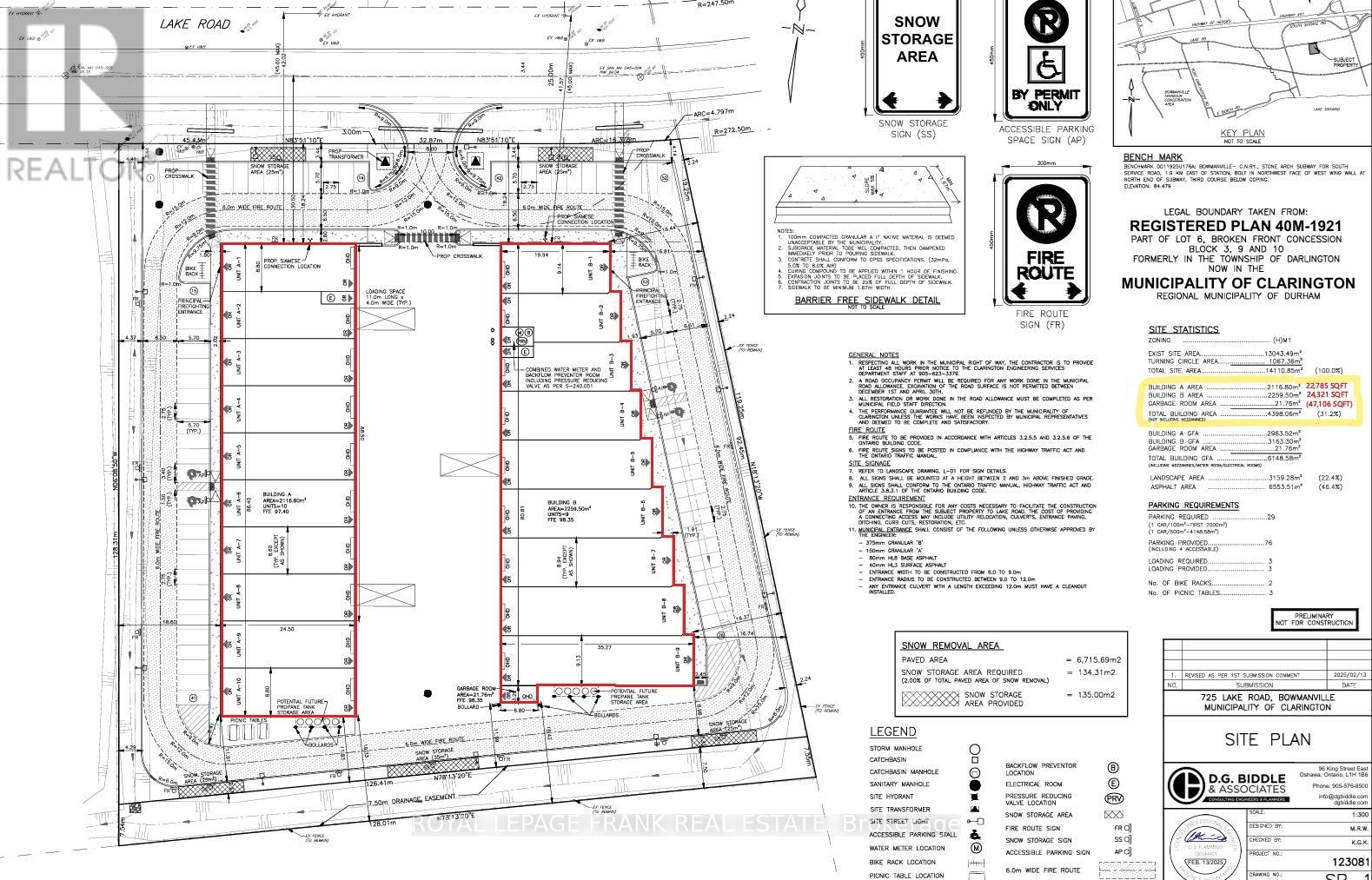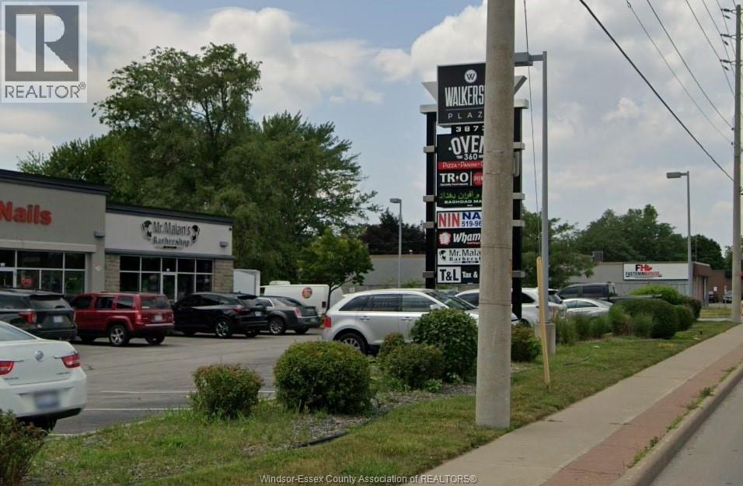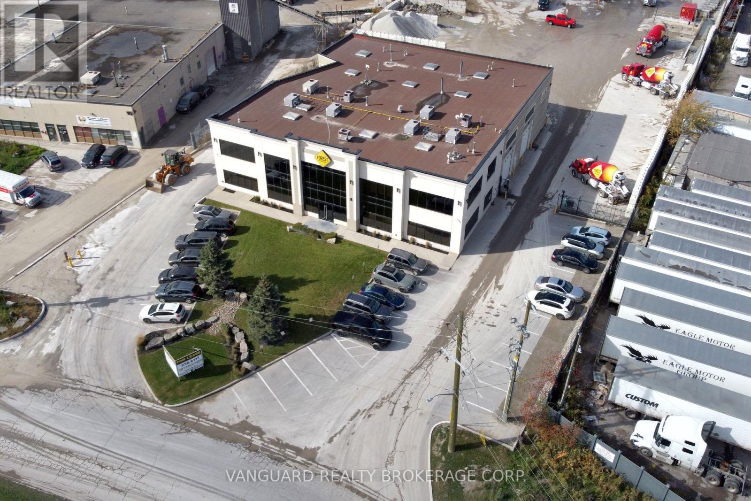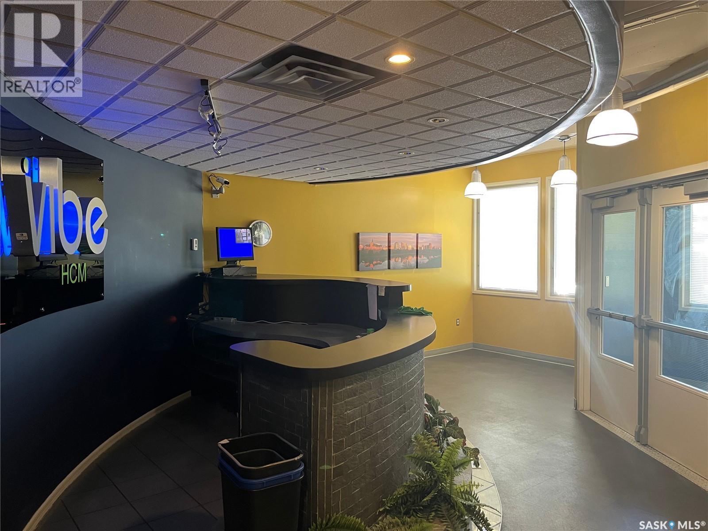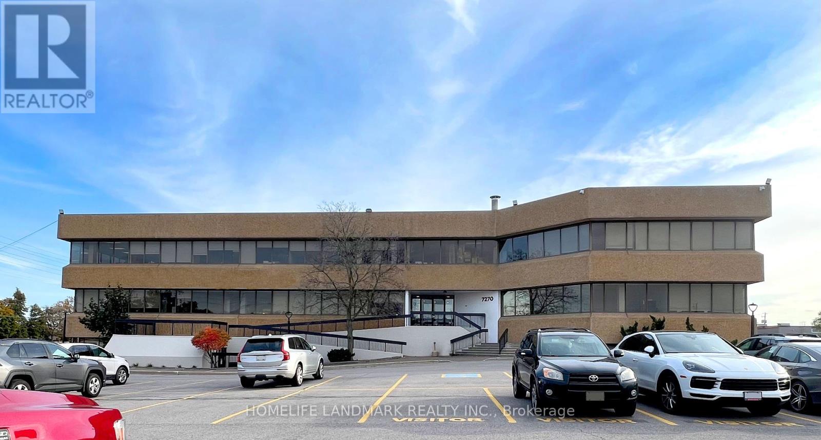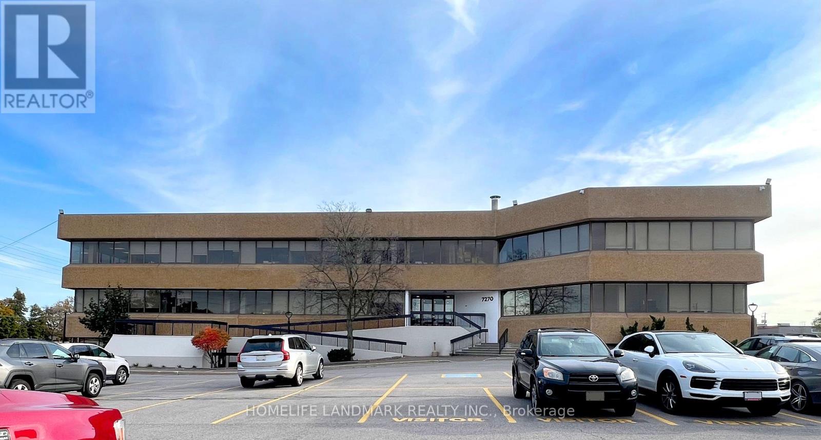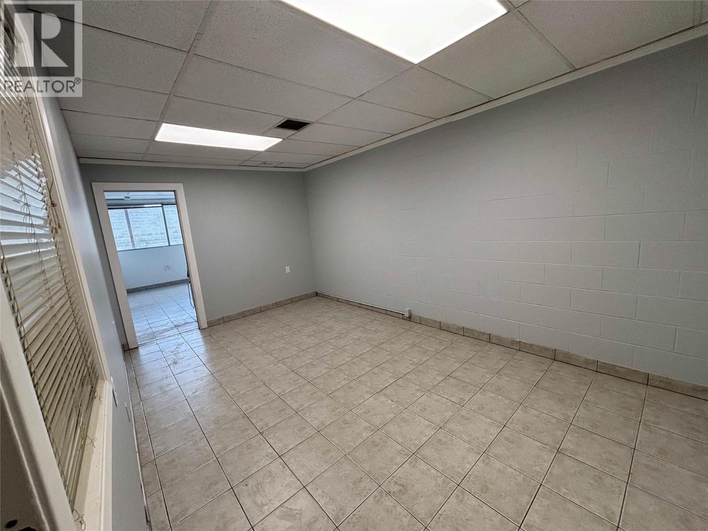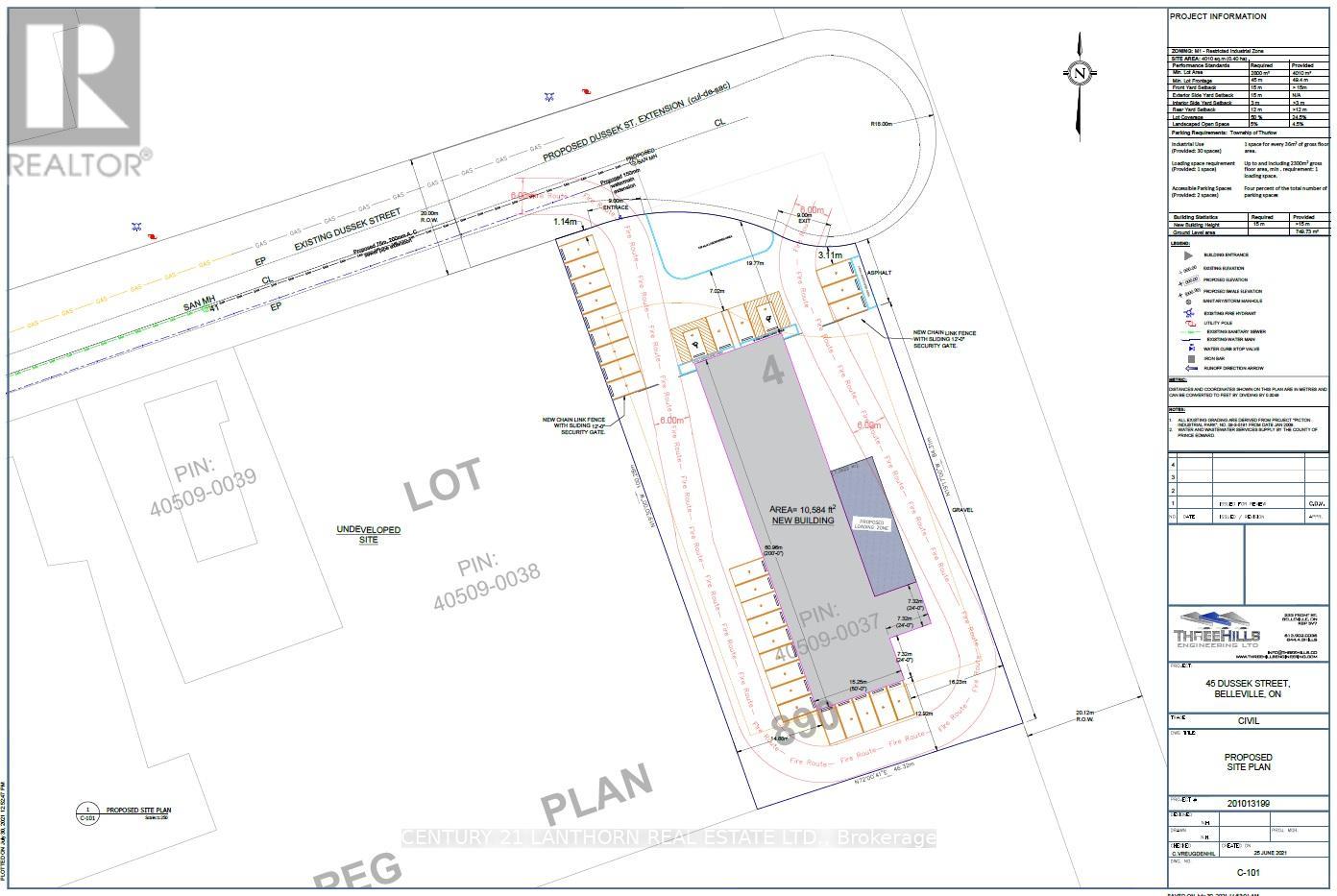118, 1330 15 Avenue Sw
Calgary, Alberta
Rare Find, Main floor retail unit 919 sq. ft. and 2nd floor Office suites, 1,267 vacant, 1,298 and 1,318 sq. ft. availableSmall format childcare with rooftop pay area possible.- Prime exposure, high-traffic corridor with excellent visibility and signage opportunities.- Vibrant Location surrounded by dense multi-family developments, retail, hospitality, and services.- Parking Convenience, front double-row customer parking plus ample street parking- Competitive Rates, below-market net rental rates offering exceptional valuePrime Beltline Location This high-traffic, vehicle and pedestrian-friendly corridor offers a dynamic mix of prominent franchises and local businesses, creating a strong draw to the Centre. The property is surrounded by dense multi-residential developments, retail, hospitality, and service-oriented businesses, ensuring consistent built-in traffic. Visible storefronts and building signage maximize exposure, while the vibrant surrounding amenities enhance the appeal for both tenants and visitors. With a strong local presence and steady footfall from nearby residential communities, this location provides an exceptional opportunityfor businesses seeking visibility and growth in Calgary’s Beltline district.Existing Tenant’s; Subway, Pizza73, Winks Convenience,Arada Bar & Restaurant, Donkari Japanese House, Wildrose Dry cleaning, LaBabie Hair Studio, Calgary Denture Clinic, Mugs Pub, Pomme Barber Massage Avenue, Rebel Haus Studio, Kimbolino Brazilian Ju Jitsu (id:60626)
Century 21 Bamber Realty Ltd.
117, 1330 15 Avenue Sw
Calgary, Alberta
Rare Find, Main floor retail unit 919 sq. ft. and 2nd floor Office suites, 1,267 vacant, 1,298 and 1,318 sq. ft. availableSmall format childcare with rooftop pay area possible.- Prime exposure, high-traffic corridor with excellent visibility and signage opportunities.- Vibrant Location surrounded by dense multi-family developments, retail, hospitality, and services.- Parking Convenience, front double-row customer parking plus ample street parking- Competitive Rates, below-market net rental rates offering exceptional valuePrime Beltline Location This high-traffic, vehicle and pedestrian-friendly corridor offers a dynamic mix of prominent franchises and local businesses, creating a strong draw to the Centre. The property is surrounded by dense multi-residential developments, retail, hospitality, and service-oriented businesses, ensuring consistent built-in traffic. Visible storefronts and building signage maximize exposure, while the vibrant surrounding amenities enhance the appeal for both tenants and visitors. With a strong local presence and steady footfall from nearby residential communities, this location provides an exceptional opportunityfor businesses seeking visibility and growth in Calgary’s Beltline district.Existing Tenant’s; Subway, Pizza73, Winks Convenience,Arada Bar & Restaurant, Donkari Japanese House, Wildrose Dry cleaning, LaBabie Hair Studio, Calgary Denture Clinic, Mugs Pub, Pomme Barber Massage Avenue, Rebel Haus Studio, Kimbolino Brazilian Ju Jitsu (id:60626)
Century 21 Bamber Realty Ltd.
202-203 9706 188 Street
Surrey, British Columbia
PRIME LOCATION!!! PORT KELLS!! PRIME LOCATION!! WALK TO WORK...as Unit 202 also has a very livable 650 SQ-FT CARETAKERS SUITE. Very unique setup within the 2 Units, as currently they are being used for Scuba Diving Lessons and also a Retail Scuba Diving Store. Lots of open space within the 7138 SQ-FT...found in both the Warehouses and some Office Space has already been built out to accommodate the Office personal of the Tenants. Landlord lives and works in the Unit and a Quick Occupancy is something they have informed me.......... is very do-able by them. Come out for a visit and see if this property could work for your Business uses today!! (id:60626)
Royal LePage Little Oak Realty
31 Milford Avenue
Toronto, Ontario
Freestanding industrial building available for lease with 10,300 S.F. on a 70' x 250' fenced lot (deal & secure storage). Open space warehouse with 16' and 17' height ceilings. New roofing. Staff break area & washroom in warehouse. Close to highway 400, 401 and downtown core. Steps from TTC bus stop. NO AUTO REPAIR business! (id:60626)
Exp Realty
B1 - 725 Lake Road
Clarington, Ontario
NEW Multi-Unit Industrial Facility in fast-growing Bowmanville! Strategic location meters from HWY 401 interchange. Each unit offers a shell-finish with small office fit out, mezzanine, HVAC, and shipping level door. Everything that a small-business needs to operate locally! Hard-to-find small SQFT units ideal for wide variety of businesses from sales outlet and financial offices, to manufacturing, take-out restaurant, and more. Divisible option can support larger size ranges from 2278 SQFT, to 22785 SQFT (Building A), and from 1962 SQFT to 24,321 SQFT (Building B). Total availability for both free standing buildings = 47106 SQFT. Pls see zoning uses attached (id:60626)
Royal LePage Frank Real Estate
3873 Walker Drive Unit# 103
Windsor, Ontario
AVAILABLE UNIT 103 FEBRUARY 01/26 FOR LEASE 1090 SQ FT LOCATED ALONG THE WALKER RD POWER CENTRE. PLENTY OF ONSITE PARKING AND STRATEGICALLY LOCATED NEXT TO SOME OF THE GREATEST RETAIL CHAINS. EASY ACCESS, VISUALLY STRONG PROFILE READY TO GO. CONTACT LISTING AGENT FOR VIEWING. (id:60626)
Royal LePage Binder Real Estate Inc - 633
1c - 8 Cadetta Road
Brampton, Ontario
Rarely available, this stunning office space offers a variety of permitted uses. Prime location with easy access to major highways. Professionally managed. No Outside Storage Available. (id:60626)
Vanguard Realty Brokerage Corp.
2nd Floor 250 2nd Avenue S
Saskatoon, Saskatchewan
Prime 2nd-floor office space on Saskatoon's vibrant 2nd Avenue. Spanning approx. 5,000 sq ft, this unit is exceptionally well-designed for a professional team. The layout features a welcoming reception area, a large formal board room, four spacious private offices, a kitchenette, and a vast open-concept area ideal for collaborative workstations. A secure, dedicated server room provides critical infrastructure for any tech-reliant business. With onsite parking available and a prestigious downtown address, this is a rare opportunity to secure a premium, move-in-ready office space. Don't miss out! (id:60626)
Aspaire Realty Inc.
307 - 7270 Woodbine Avenue
Markham, Ontario
Excellent Lease Opportunity! 1,430 Sq Ft Space Available In A Busy Vibrant Mixed-Used Plaza. A Bright Open Space With Enclosed Offices And Boardroom. Ideal For Professional Or Medical Office Use. Prime Location On Woodbine Avenue. Close To Highways 404, 407 And 401, Ttc And York Transit. Ample Free Surface Parking. Short Walk To Many Amenities Including Banks, Restaurants And The Marriott Hotel. Ready To Move In. Professionally Managed. (id:60626)
Homelife Landmark Realty Inc.
302 - 7270 Woodbine Avenue
Markham, Ontario
Excellent Lease Opportunity! 2,720 Sq Ft Office Space Available In A Busy Vibrant Mixed-Used Plaza. A Bright Open Space With Boardroom, Large Working Spaces, Kitchenette, And Possible Enclosed Offices. Ideal For Professional Or Medical Office Use. Prime Location On Woodbine Avenue. Close To Highways 404, 407 And 401, Ttc And York Transit. Ample Free Surface Parking. Short Walk To Many Amenities Including Banks, Restaurants And The Marriott Hotel. Ready To Move In. Professionally Managed. (id:60626)
Homelife Landmark Realty Inc.
2810 48 Avenue Unit# C
Vernon, British Columbia
This newly renovated office suite offers a versatile two-room configuration making it ideal for a wide range of professional uses. Strategically located across from the popular Village Green Mall on 48th Avenue, this space boasts excellent visibility and significant signage opportunities, ensuring prominent advertising exposure for any business. The office suite features a well-designed layout that includes a reception area distinctly separated from a private office, enhancing both professionalism and privacy. Recently updated common areas also contribute to a modern and welcoming environment for clients and staff alike. Additionally, shared parking is available, providing convenience for both employees and visitors. This office is not only a perfect setting for various business needs but also offers an appealing location that supports growth and visibility in the community. Don't miss the chance to establish or expand a business in this desirable area. (id:60626)
Macdonald Realty
45 Dussek Street
Belleville, Ontario
Lease build-to-suit on a 1.12 acre property zoned Service Industrial in Belleville. We can custom build to your requirement. Permitted uses include manufacturing, motor vehicle repair, office, storage facility, warehouse, wholesale business. Water, sewer, hydro (3-phase power if needed) and gas services available. (id:60626)
Century 21 Lanthorn Real Estate Ltd.

