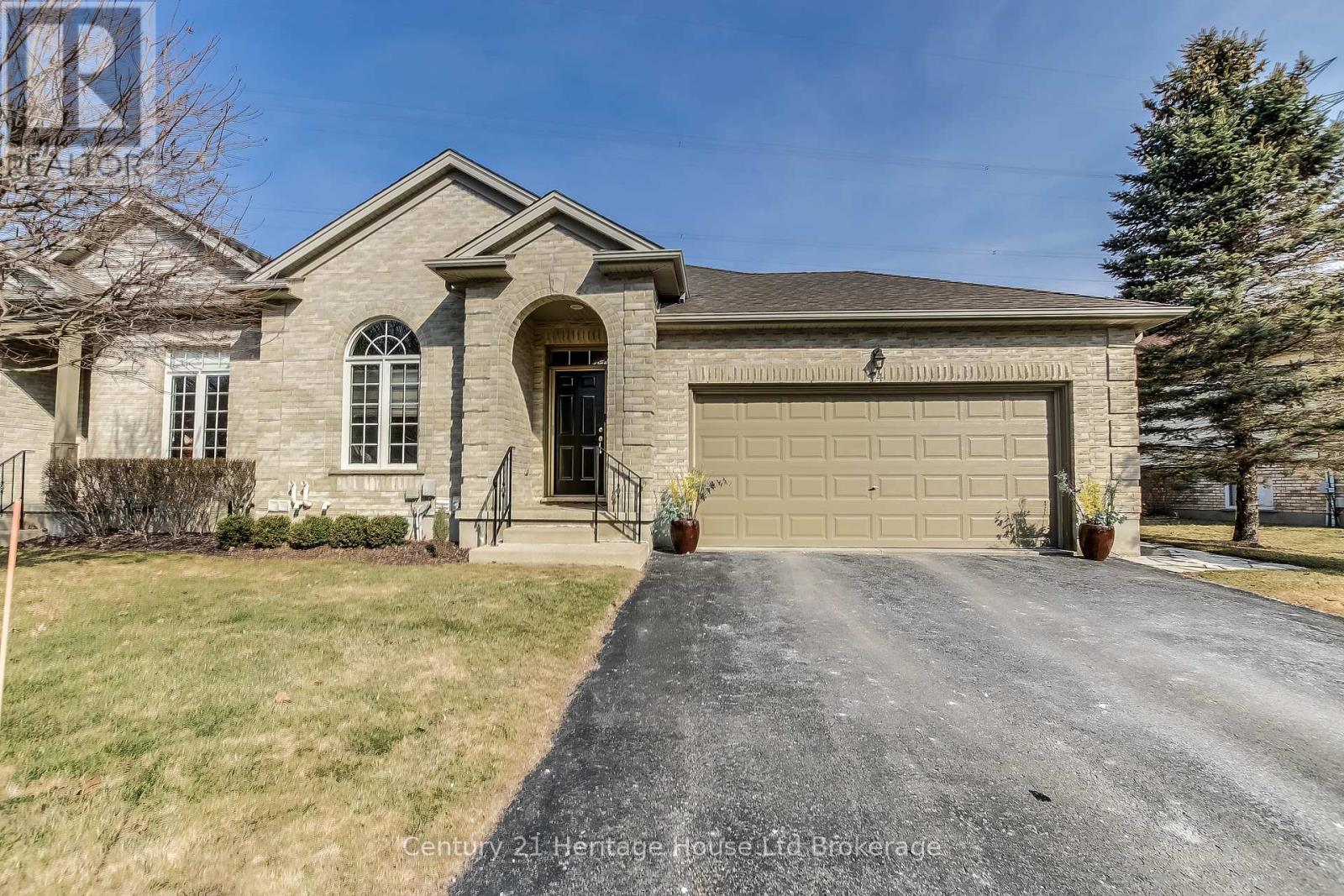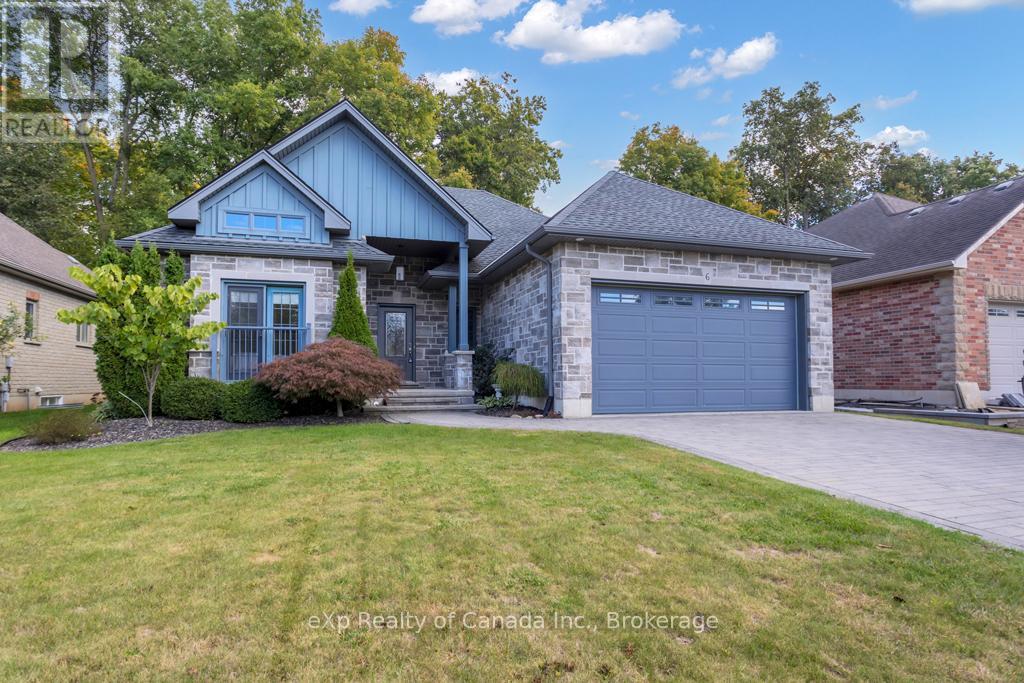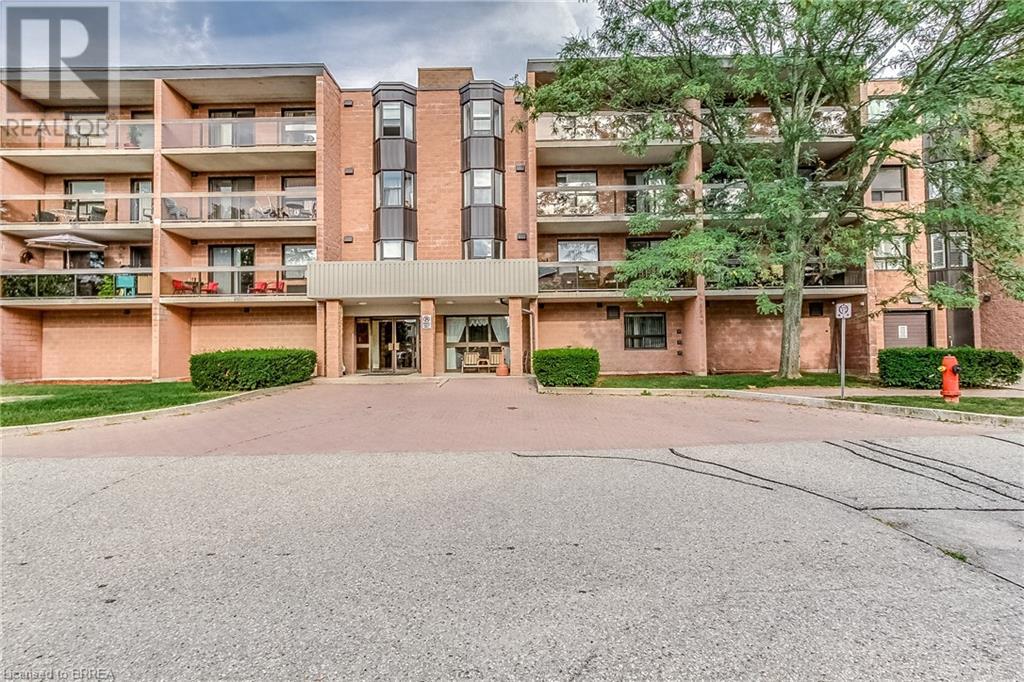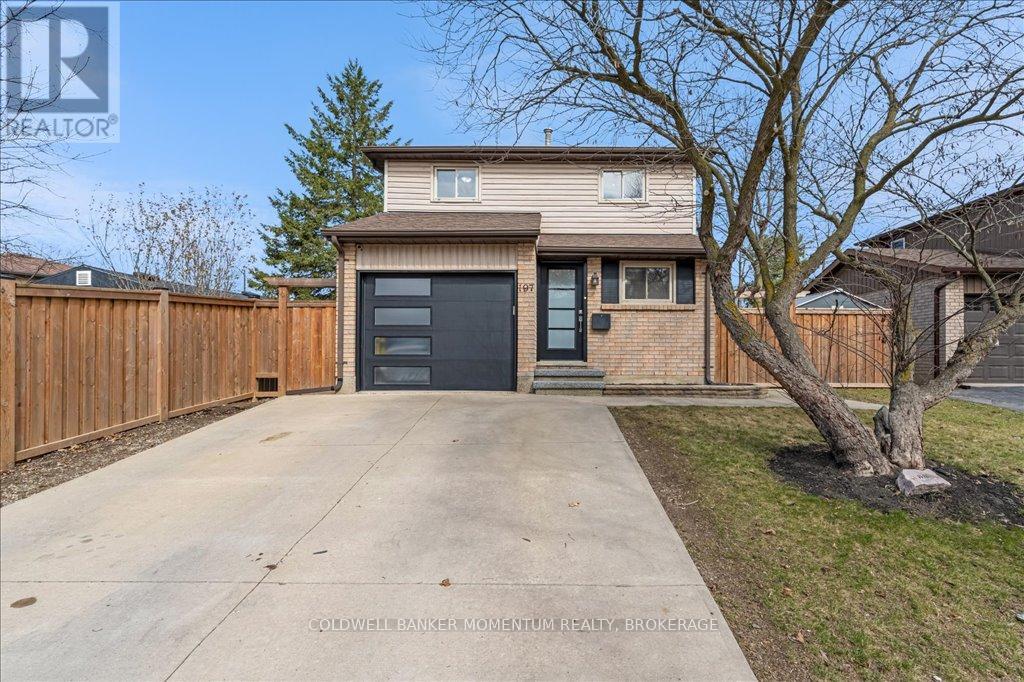24 - 87 Donker Street
St. Thomas, Ontario
Welcome to carefree living in this beautiful end-unit condo in a quiet enclave in north St. Thomas that offers the added benefit of open greenspace behind the property. Updated, upgraded and ready to move in! The welcoming foyer leads to an open concept floor plan featuring Kitchen / Dining Room / Living Room with cathedral ceiling and gas fireplace. The recently-remodeled kitchen features a large island with granite countertop, double sink and breakfast bar seating. Oodles of counterspace and cupboards provide ample space for food preparation and storage. The spacious principal bedroom is next to the remodeled ensuite with glass shower, new double-sink granite vanity, main floor laundry and door for guests to use. The second main floor bedroom can also double as a den. Downstairs there is a cozy Family Room with gas stove to warm the winter days, another bedroom and a 4-piece bath for guests privacy. The rest of the basement offers lots and lots of storage area. HVAC systems are updated with a new furnace, AC unit and on-demand water heater all energy-efficient. Rounding out the features of this unit is a double-car garage and two decks one of which is covered for inclement weather BBQing and the other, off the kitchen offers a nice area for entertaining on those nice sunny days. All appliances included. Backing on to acres of greenspace, nature can be appreciated from the rear of the unit, including the occasional deer, wild turkeys and of course, many varieties of birds. Don't miss out on this unique opportunity! (id:60626)
20 Jones Avenue
Simcoe, Ontario
Prime location in Simcoe on the North East side of Town! Fantastic Curb Appeal with a Classic Double Dormer look. 20 Jones Avenue is a house that feels like HOME the first time you step inside. Main floor room layout features a living room, dining room, kitchen and family room. The house has a great flow. There is also a custom built Butler's Pantry off of the garage area. It's a perfect space for preparation when entertaining guests. There is also a natural gas fireplace in the living room and a wood burning fireplace in the family room. Windows throughout the home are large and allow significant amounts of light into the room spaces. Head up to the 2nd floor and you will find 3 bedrooms. The primary bathroom has been fully renovated and also features laundry facilities. For people who love a good walk-in closet, check out the space organization of this primary bedroom walk-in closet. It's sure to impress you! Make your way down to the basement and you will find there's lots of storage and a huge recreation room, another 2-piece bathroom, a cold storage room & utility space. The backyard features a large deck, shed and is fully fenced. The fireplace chimney has been fully re-stoned and looks amazing. Don't forget this home has a double car garage. 20 Jones Avenue is truly amazing and is full of value! Close to all amenities in Simcoe. This home is move in ready and awaiting its next chapter with you in mind. Make your home ownership dreams come true. Book your viewing today. (id:60626)
2 Angle Street
Simcoe, Ontario
Well maintained home close to schools, parks and shopping! Located in a great neighbourhood in Simcoe, this 3 bedroom and 4 bathroom property is ready for its new owner. Pull in to the double wide private driveway leading to the attached 2 car garage. Follow the flagstone pathway through the landscaped front yard to the covered front porch. Entering the home you will see a spacious foyer that gives you access to the main floor and garage. Head up to the main floor to the wide open living room/dining room area offering large windows and perfectly layed hardwood flooring that was installed in 2021. The kitchen is bright and features ample cupboard space, new flooring that was installed in 2024, patio doors leading to the 9x34 back deck and overlooks a good sized family room that is a perfect place to relax and unwind. Main floor laundry and a 2 piece bathroom complete the main floor. Upstairs you will find a four piece bathroom and three generous sized bedrooms. The master bedroom comes with a his/her closet and a four piece ensuite bathroom. Downstairs there is a large family room with ten foot ceilings! Also down here is a large bonus room that is currently being used as a 4th bedroom, an office nook, a 3 piece bathroom, and a utility room that is great for storage. The backyard is a good size and is fully fenced in with a storage shed. The exterior is equipped with a sprinkler system and roof was replaced in 2022. This spacious and loved property is ready for you to call it home! (id:60626)
6 Wood Haven Drive
Tillsonburg, Ontario
Welcome to this beautifully maintained property situated in highly desirable southwest Tillsonburg. As you arrive, you'll appreciate the spacious double-wide driveway featuring stunning interlocking stone, providing ample parking for family and guests. Step inside to discover a thoughtfully designed layout that emphasizes open living spaces and modern convenience. The open-concept kitchen, living, and dining area create an inviting atmosphere, perfect for entertaining or relaxing with loved ones. The kitchen boasts ample cabinetry, plenty of counter space, and a large central island, making meal preparation and hosting a breeze. Adjacent, the bright and airy dining area flows effortlessly into the cozy living room, where a beautiful gas fireplace takes center stage, offering warmth and charm on cool evenings. This home features 3 generous-sized bedrooms and 3 well-appointed bathrooms. The primary bedroom includes a spacious walk-in closet and a 4-piece ensuite which offers convenience, privacy, and comfort. Each additional bedroom is spacious and versatile, making them ideal for family members, guests, or even a home office. The partially finished basement provides endless possibilities for additional living space, whether you're looking to create a home gym, media room, or play area for the kids. There's also plenty of storage space to keep your home organized and clutter-free. Outside, the fully fenced backyard is your own private oasis. The patio area is perfect for outdoor dining, summer barbecues, or simply unwinding after a long day. The yard offers plenty of space for gardening, pets, or children to play safely. This home is conveniently located close to town, offering easy access to schools, parks, shopping, and all the amenities Tillsonburg has to offer. Move-in ready and available immediately, this charming bungalow is the perfect place to call home. (id:60626)
88 Tollgate Road Unit# 205
Brantford, Ontario
This beautiful second-floor condo offers 2 bedrooms, 1.5 bathrooms, and a versatile den, perfect for a home office or extra living space, large balcony overlooking peaceful green space, perfect for relaxing. The unit is filled with natural light, showcasing stunning hardwood floors throughout the living room, dining room, and den. In-suite laundry for added convenience. The condo building offers welcoming secure front foyer, exercise room, library, locker and a party room for hosting larger events. Situated in a prime location in Brantford, this condo provides easy access to local amenities, schools, and transit while offering a comfortable and convient living environment.Don’t miss out on this wonderful opportunity in a quiet, sought-after building! (id:60626)
35 Stratford Terrace Unit# 35
Brantford, Ontario
Welcome to 35 - 35 Stratford Terrace, a spotless all-brick end-unit condo tucked away on a quiet cul-de-sac in the mature and highly sought-after Hillcrest neighbourhood of West Brant. Enjoy maintenance-free living in this spacious 2+1 bedroom, 2 full bathroom bungalow offering 1,200 sq ft above grade plus an additional 652 sq ft of finished living space below. This beautifully maintained home features an open-concept main floor with vaulted ceilings, California shutters throughout, and a 1.5-car garage with inside entry. At the front of the home, a bright bedroom offers flexibility for guests or office space. The kitchen boasts ample cabinetry, generous counter space, and a built-in dishwasher. The living and dining area flows seamlessly under the vaulted ceiling, with double doors leading to a private back deck equipped with a motorized awning—perfect for enjoying your morning coffee or unwinding in the evening. The primary bedroom includes a large closet and easy access to a spacious 3-piece bathroom featuring a walk-in shower with a built-in seat and glass enclosure. A dedicated laundry room with garage access completes the main floor. Downstairs, the finished basement provides an expansive recreation room ideal for entertaining, a third bedroom with a walk-in closet, a second full 3-piece bathroom, and a utility room offering additional storage. Additional features include: Updated furnace (2023), Owned water softener, Central vacuum system with attachments, Reverse osmosis water filtration system, Heat Recovery Ventilator (HRV). Set against a backdrop of tranquil, wooded surroundings, this home offers the perfect blend of serenity, convenience, and charm. Say goodbye to lawn care and snow removal and hello to a low-maintenance lifestyle with all the comforts of home. This West Brant beauty won’t last long! (id:60626)
1306 St Johns Road W
Simcoe, Ontario
Welcome to a truly exceptional property that redefines multi-generational living. Nestled on a beautifully landscaped 1.06-acre lot, this expansive 4,119 sq.ft., 4-level home offers the perfect blend of space, style, and functionality. Whether you're accommodating extended family, running a home business, or creating an entertainer’s dream, this home is purpose-built to fit your lifestyle. Inside, you'll find a thoughtfully updated interior featuring fresh paint, new trim, select new flooring (2022), and a spacious kitchen with sleek black stainless steel appliances, including a new fridge and dishwasher. The formal dining room, with rich hardwood floors, sets the stage for memorable meals and special gatherings. The fully finished basement adds even more value with a large wet bar and a private entrance from the garage—perfect for movie nights, guests, or extra living space. Step outside into your own backyard retreat. Enjoy summers by the pool, unwind in the hot tub, or relax on the oversized deck (2020). A serene pond with a waterfall and a charming gazebo complete the resort-like atmosphere. Plus, the detached, heated shop with a loft includes a full kitchen, bathroom, and laundry—ideal for a guest suite, studio, or home-based business. Located just minutes from Port Dover, Turkey Point, Simcoe, and Lake Erie, you’ll enjoy peaceful country living with access to local hotspots. Recent upgrades include a new furnace, central air, and owned water heater (2022). Additional features include a Generac generator, home security system, invisible dog fence, separate water line for the pool/hot tub, Rainmaker sprinkler system, and a detached garage with its own holding tank. This isn’t just a home—it’s a lifestyle. Opportunities like this are rare. Book your private showing today and prepare to fall in love. (id:60626)
197 Dunsdon Street
Brantford, Ontario
Welcome to this beautifully updated 3-bedroom, 2-bath home nestled in the desirable Briarpark neighborhood of Brantford. Offering the perfect blend of comfort, convenience, and outdoor enjoyment, this property is ideal for first-time home buyers or those looking to downsize without compromise. Step inside to discover a bright and inviting living space featuring a finished basement perfect for a rec room, home office, or additional living space. The kitchen and bathrooms have been tastefully updated, adding modern touches throughout the home. Outside, your private backyard oasis awaits! Enjoy warm summer days in the large in-ground pool, then unwind in the hot tub under the stars. Entertain with ease on the composite deck complete with built-in lighting, ideal for evening gatherings or quiet relaxation. Key features include 3 spacious bedrooms, 2 full baths, granite counters, fully finished basement, recently updated interior, large pool & hot tub, composite deck with lighting. Close to schools, public transit, major highways, and all conveniences. Don't miss your chance to own this move-in-ready gem in a family-friendly, well-connected neighborhood! (id:60626)
8 Miller Crescent
Simcoe, Ontario
Great family home, mature area of Simcoe, near park, play park. Central to schools, hospital, library, shopping nearby rec centre/seniors centre. Upgraded 200 amp service and new duct work put in for new AC installed fall of 2024. (id:60626)
72 Mount Pleasant Street
Brantford, Ontario
Welcome to this fully renovated masterpiece! Located in the desirable West Brant area within walking distance of parks and trails. Step into this fully turn key home with in-law suite and oversized backyard. Hand crafted custom kitchen, modern design and functional layout. Updated stainless steal appliances for all your cooking and entertaining needs. Beautiful new flooring ready for you to watch your baby take their first steps. Updated bathrooms and bedrooms. Brand new furnace was put in 2025. Water softener 2025. New windows 2024. Everything in this home has been upgraded and modernized. Book your showing today. (id:60626)
26 Lam Boulevard
Waterford, Ontario
Welcome to this beautifully maintained 3-bedroom bungalow nestled in a sought-after, family-friendly neighbourhood with no rear neighbours. This home offers an inviting open-concept living and dining area featuring hardwood floors and direct access to the spacious backyard – perfect for entertaining or relaxing outdoors. The primary bedroom boasts a generous walk-in closet and a 5-piece ensuite, while two additional well-sized bedrooms share a stylish 4-piece bathroom. Enjoy the convenience of main floor laundry and direct access to the oversized garage. The fully finished basement provides a large recreation room, a 2-piece bathroom, and plenty of space to add two more bedrooms – ideal for growing families or guests. Outside, the home features an attractive interlock driveway and a large deck, creating a perfect space for summer gatherings. Situated in the heart of Waterford, this home offers close proximity to reputable schools, convenient shopping options and the scenic Waterford Heritage Trail. Don’t miss your chance to own this exceptional home in a prime location—book your private showing today! (id:60626)
30 Hagerman Crescent
St. Thomas, Ontario
Welcome to your dream home nestled in the desirable Southgate Parkway neighbourhood of St. Thomas, Ontario! This delightful 3-bedroom, 2-bathroom side-split residence offers a perfect blend of modern upgrades and inviting charm. As you step inside, you'll immediately appreciate the bright and airy atmosphere created by the abundance of natural light streaming through the large windows, with new upper windows installed in 2022! The spacious layout features an open concept living area, blending seamlessly to the dining and kitchen, perfect for family gatherings and entertaining. The fully finished home is designed for both relaxation and entertainment. The well-appointed kitchen flows seamlessly into the dining area, making meal times a joy. Downstairs, you'll find additional living space that offers versatility perfect for a family room or a play area. Topped off with a cozy, gas fireplace, ideal for those chilly evenings when you want to gather with family and friends. With three generous bedrooms, there is plenty of space for everyone. Plus, with large windows in the lower level, there's potential to add a fourth bedroom, accommodating your growing needs. Head out back to your large backyard retreat with huge deck, gas lined BBQ, kids play space, and plenty of grass for the kids and pets! Recent upgrades include a new furnace and air conditioning system (2022), ensuring your comfort year-round. The concrete driveway, also updated in 2022, adds to the homes curb appeal and provides ample parking space. For your peace of mind, the hot water tank is new and owned (2025). Situated in a friendly community, you'll enjoy easy access to parks, schools, and shopping. Don't miss your chance to own this charming home that offers both warmth and modern amenities. (id:60626)















