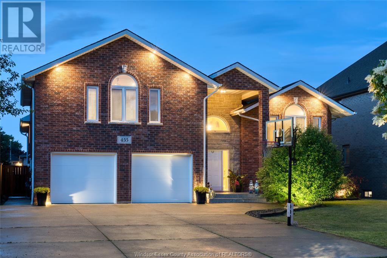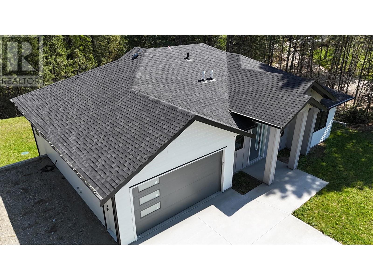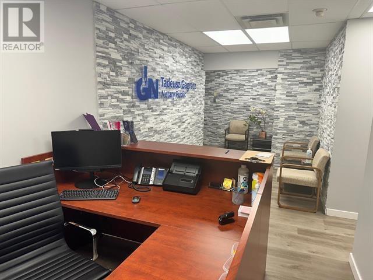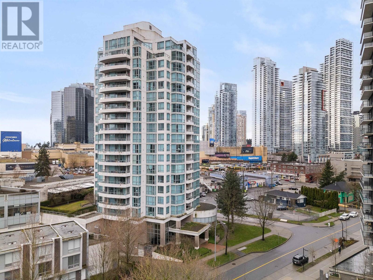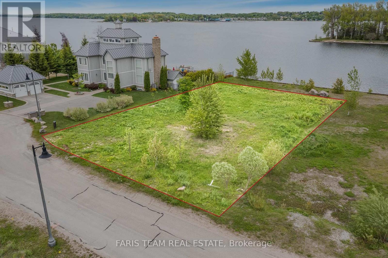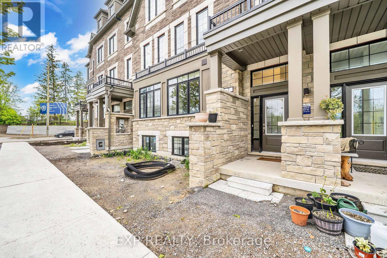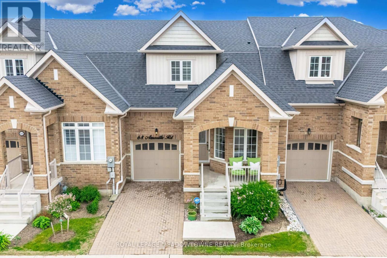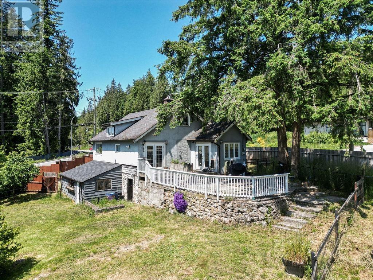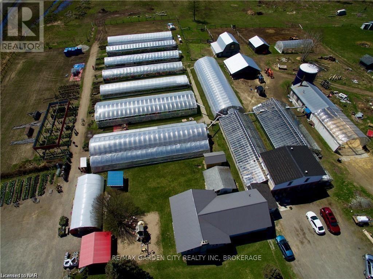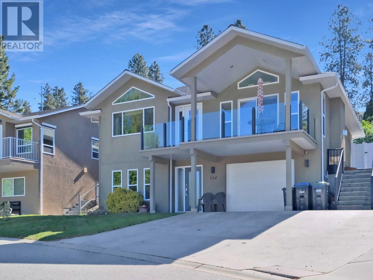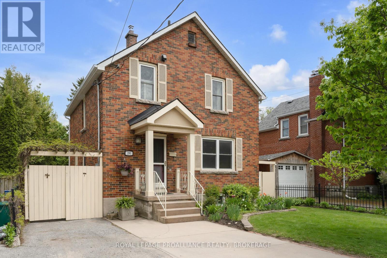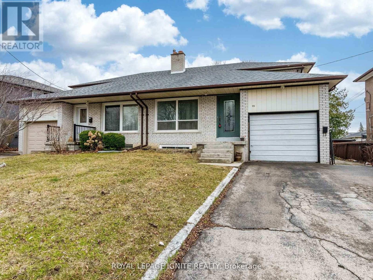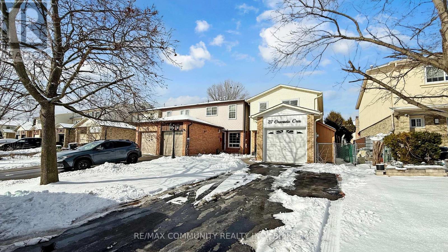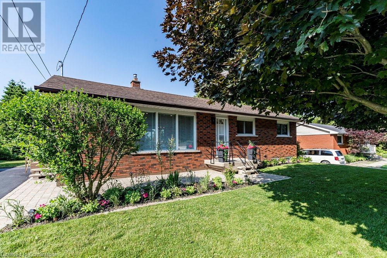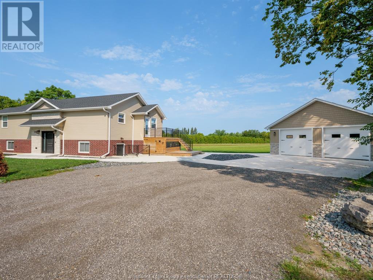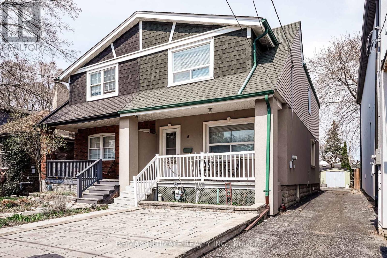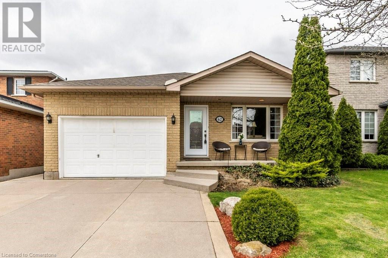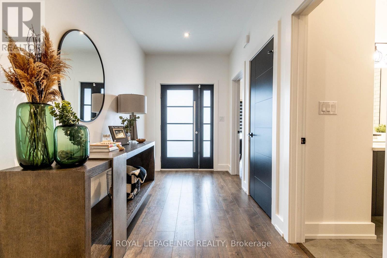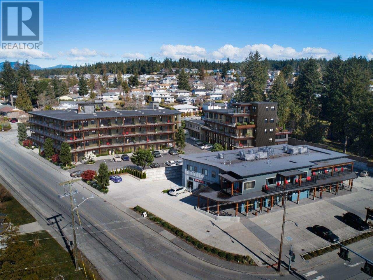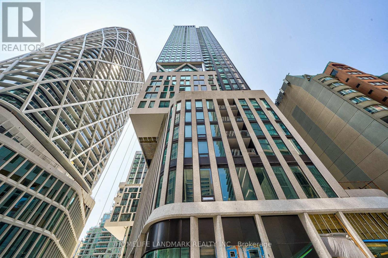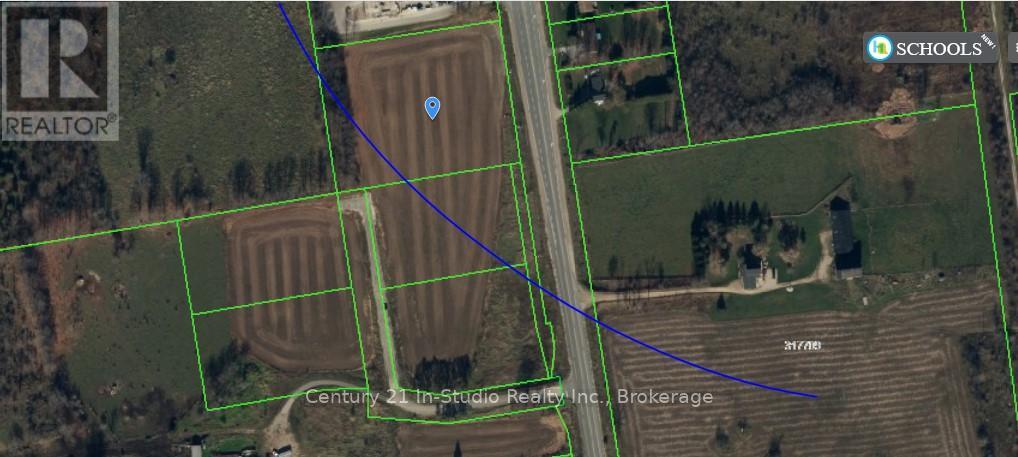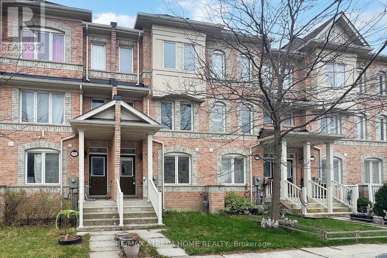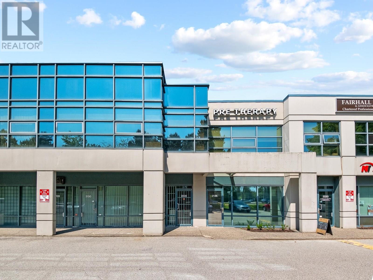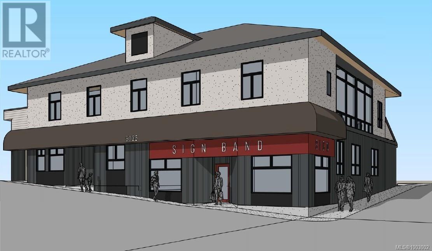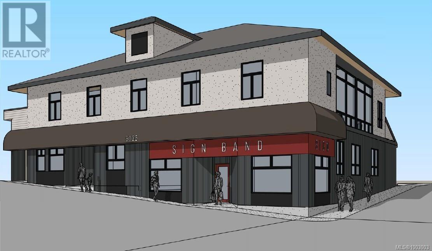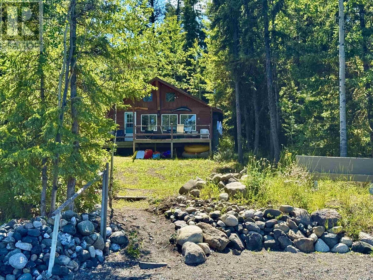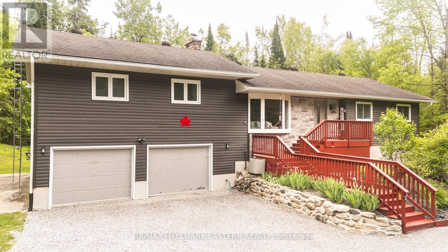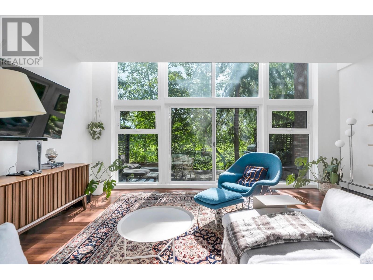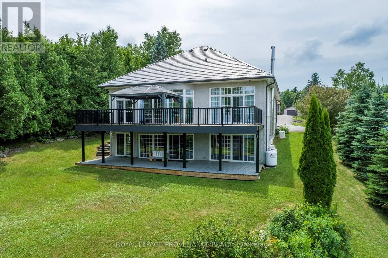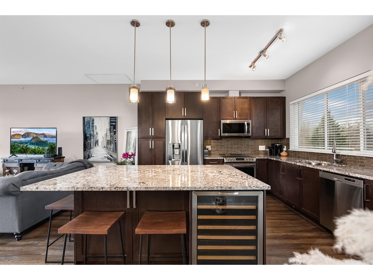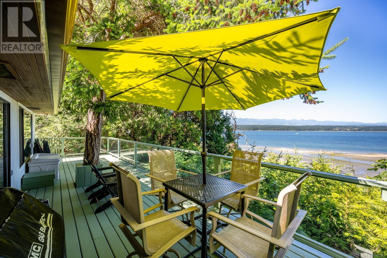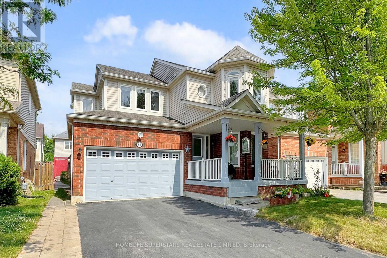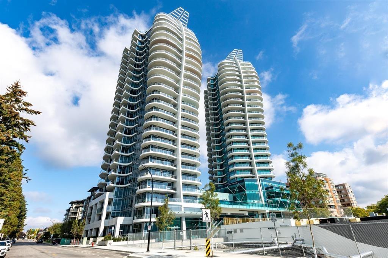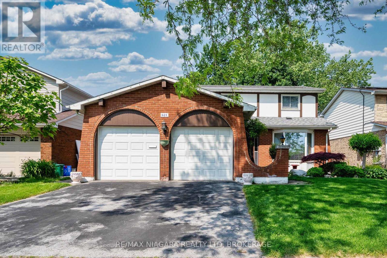2407 888 Homer Street
Vancouver, British Columbia
Prestigious 2 beds, den and 2 baths south facing unit at The Beasley. Great location in the heart of downtown walking distance to Vancouver Public Library, and steps to all shops, restaurants and shopping of Robson Street. Close to Yaletown. This immaculate house features open concept and great floor plan with separate bedrooms, gourmet kitchen with ample cabinet space, granite counter tops, S/S appliances. Amenities include exercise centre, lounge, outdoor patio, party room and dog park on the 8th floor. Good size balcony and sweeping city views. (id:60626)
Royal Pacific Realty Corp.
455 Huron
Lasalle, Ontario
The ultimate family home awaits in this solid open-concept raised ranch in the heart of LaSalle! Nearly 2,000 sq ft,plus a fully finished basement with 9-ft ceilings, second kitchen, and cozy fireplace offer abundant space and comfort. Enjoy a light-filled primary retreat with jacuzzi ensuite, walk-in closet, and vaulted ceilings. Offers 5 beds, 3 baths. Kitchen Island, heated floors,large backyard with patio+cement pad, and prime location near parks and schools complete the perfect package. (id:60626)
RE/MAX Preferred Realty Ltd. - 584
3037 Shoreview Dr
Langford, British Columbia
Your perfect retreat awaits to enjoy the lifestyle offered at Glen Lake with your own private dock! Welcome to this extraordinary Glen Lake property, where nature's beauty meets modern convenience. Nestled in an unparalleled setting at the end of a quiet cul-de-sac, this stunning home is mere steps from the tranquil waters, with only a scenic strip of parkland and protected bird sanctuary separating you from your own dock and direct lake access. This beautifully updated rancher has been meticulously designed with impeccable attention to detail, ensuring a seamless blend of style and comfort. Step into the elegant kitchen, featuring glistening granite countertops, contemporary cabinetry, and tile flooring. The inviting living room—adorned with modern, sophisticated color tones and a brand-new electric fireplace—creates an atmosphere of warmth and relaxation. Engineered hardwood floors throughout and a primary bedroom retreat with sitting area and access to your back yard.(easily convert to a 3rd bedroom) But the true showstopper? The breathtaking outdoor spaces! Your private deck is the ideal setting for memorable summer evenings, complete with a cozy firepit and a charming babbling fountain, adding to the serene ambiance. Take a leisurely stroll across the parkland to your very own dock, where you can soak in the peaceful beauty of Glen Lake, whether you're enjoying your morning coffee, launching a kayak, or simply unwinding as the sun sets. Conveniently located near all major amenities, including City Centre Park, Starlight stadium, bowling, arena, shopping, picturesque parks, and scenic walking trails, this vibrant community offers the perfect balance of nature and urban convenience. This exceptional property is a rare gem, don’t let it slip away! Alternate floorplans available with 3rd bedroom and 2nd bath ideas, and purchase plus improvement financing options. Contact your agent today for a private tour and experience this lakeside paradise firsthand. (id:60626)
Exp Realty
893 Relative Road
Armour, Ontario
Welcome to your serene escape, located in a quiet bay on the northwest end of picturesque Three Mile Lake in Armour Township. This beautifully appointed 3 bedroom, 2 bathroom home features an inviting open-concept layout, highlighted by a stunning stone fireplace and elegant pine walls and ceiling. Recently renovated, the modern kitchen and bathroom enhance the home's appeal, while refinished floors on the mail level add a touch of warmth. This property has a drilled well. The new septic system installed in 2021 and new furnace in 2022. The basement walk-out provides easy access to the outdoors. Close to snowmobile trails for year round adventures. Ideally situated, just 30 minutes to Huntsville and 10 minutes to Burk's Falls. (id:60626)
Chestnut Park Real Estate
245 Prospect Drive
Grand Forks, British Columbia
Brand new! This stunning home is located in the prestigious Copper Ridge subdivision in Grand Forks. Situated on a spacious 0.64 acre lot, this property offers a serene and private setting with the added bonus of backing onto crown land. The well-thought-out design of this home features 4 bedrooms and 3 bathrooms, making it perfect for retirees looking for single-level living or a growing family in need of ample space. Boasting a rancher style with a daylight walkout basement, this residence is sure to impress with its modern aesthetic and functional layout. Don't miss out on the opportunity to own this exquisite home in an exclusive neighborhood. Call your agent to view today! (id:60626)
Grand Forks Realty Ltd
125 1465 Salisbury Avenue
Port Coquitlam, British Columbia
Medical Professionals Turn key professional office space, $100k of tenant Improvements(2020) makes this ground floor space a perfect opportunity for your growing business or for a downsize space. The unit offers 3 offices & boardroom, private & 2nd common bathroom access, private lunchroom, storage, reception and sitting areas all professionally updated. Includes all of your HVAC and 2 parking. Lots of extra surface parking monitored for security. Professional building anchored by Pharmacy, Lifelabs, Dr offices and financial services business. Lots of exposure and foot traffic. (id:60626)
Royal LePage West Real Estate Services
4 Bryant Avenue
Toronto, Ontario
Wow! This impeccably maintained 4 bedroom detached home sits on a rare 25 x 110 lot in Toronto, offering an unbeatable opportunity to own a spacious property in the heart of the city, at an incredible price. Perfect for homeowners or investors, this residence features a separate entrance and a fully equipped in-law suite with its own kitchen and laundry, providing flexibility for multi-generational living or rental income. The expansive lot includes a single-car garage and an additional surface parking spot, both accessible via a quiet laneway. Potential for laneway housing to enhance future value, subject to city approval. Step inside to discover a thoughtfully updated move-in ready interior. The kitchen, living, and dining rooms were tastefully updated in 2022. Hardwood floors and large-format tiles were installed on new plywood with double acoustic underlay for a quiet, carpet-free home. Enjoy modern comforts with a gas fireplace, updated light fixtures, crown moulding, jacuzzi tub, second floor laundry, new A/C wall unit 2020, newer windows (most replaced in the last 5-8 years), and newer roof <10 years. The kitchens double-door walkout leads to a serene backyard oasis, complete with mature trees, ideal for summer entertaining or peaceful relaxation. Location is unbeatable: just steps to Victoria Park Subway, Dentonia Park & Golf Course, Taylor Creek Trails, Metro Grocery, LA Fitness, and everything the vibrant Danforth Ave has to offer. Home inspection available - buy with confidence! (id:60626)
Century 21 Atria Realty Inc.
210 Copperleaf Bay Se
Calgary, Alberta
Welcome to your dream home!! This Exquisite fully furnished 4 Bedroom, 3.5 Bathroom fully developed home is perfectly situated steps away from the Wildflower Pond, offering lifestyle comfort and sophistication. This modernly upgraded property features over $140,000 in renovations, including white cabinetry, upgraded lighting, flat ceilings, and much more! The main floor boasts an open concept layout, with a gourmet kitchen, large island, Newer (2024) Energy efficient appliances, white cabinets, granite counter tops and a spacious living area perfect for entertaining. Upstairs includes a generous size bonus room over looking the main floor living room. The luxurious primary suite offers a large walk in closet and an additional space that can be used for an office or walk in closet! Laundry is conveniently located on the upper floor for ease. The fully finished basement offers additional living space, a full bedroom, 3pc bathroom and a storage room. Energy efficient features and smart home upgrades complete the renovations! Whether you're hosting, relaxing, or working from home, this property offers the perfect balance of luxury, comfort, and location. Don't miss your chance to live in a highly sought- after neighborhood, within walking distance to schools, paths and transit! Schedule your showing today! (id:60626)
Century 21 Bravo Realty
305 4788 Hazel Street
Burnaby, British Columbia
Home Suite with Southwest Exposure - Steps from Metrotown! This well-maintained 3-bedroom, 2-bathroom home offers bright southwest exposure and a spacious layout designed for comfort and entertaining. The large living room with a cozy fireplace flows seamlessly into the kitchen and eating area, creating a warm and inviting atmosphere. Step outside to a generous patio, perfect for outdoor dining or relaxing in the fresh air. Enjoy the convenience of insuite laundry and a prime location just minutes from Metrotown, transit, shopping, and dining. A fantastic opportunity for those seeking space, style, and an unbeatable location! Storage Locker #9 & Parking Stalls 145/192 (id:60626)
RE/MAX Select Realty
35 - 77 Dock Lane
Tay, Ontario
Top 5 Reasons You Will Love This Property: 1) Discover the serenity and luxury of bayside living with an impressive 103' of private waterfront, where breathtaking sunrises paint the sky over the tranquil waters of Georgian Bay 2) Boating enthusiasts will love the deep water access, perfect for docking a yacht or setting sail on endless aquatic adventures straight from your own backyard 3) Established in an exclusive enclave of upscale homes, this prestigious location offers both privacy and a refined community atmosphere 4) Just 1.5 hours from Toronto with seamless highway access, and just minutes from Midlands shopping, dining, and amenities 5) With municipal water, sewer services, and high-speed internet already in place, this exceptional property is a blank canvas ready for you to create the waterfront dream home. Visit our website for more detailed information. (id:60626)
Faris Team Real Estate Brokerage
7 Selfridge Way
Whitby, Ontario
Welcome to this stunning, less-than-a-year-old Hampton rear-lane townhome in Whitbys sought-after Highbury Gardens enclave showcasing over $80K in builder upgrades and more than 2,300 sq ft of finished living space. Blending modern luxury with everyday comfort, this 3-bedroom, 2-den home features a fully finished builder basement with a 4-piece bath, offering exceptional versatility for growing families or remote professionals. The eye-catching stone and brick exterior is complemented by a charming covered porch, while inside, 9-foot ceilings, oversized windows, and open-concept living provide a bright and inviting layout. The main floor is ideal for entertaining, while the second level features two spacious bedrooms, a full bath, laundry, and a quiet den for homework or home office needs. The entire third floor is dedicated to a luxurious primary retreat, complete with a walk-in closet, spa-inspired ensuite, private balcony, and a bonus study nook. Outside, the builder will fully fence the backyard, perfect for children or pet sand the detached extra-wide double garage off the landscaped rear lane offers ample space for two vehicles plus storage. Ideally located at Garden & Dundas, Highbury Gardens is an exclusive 96-home community just steps to restaurants, cafés, schools, parks, GO Transit, and Hwy 401. Enjoy the ease of new construction, Tarion warranty protection, and a turnkey lifestyle in a vibrant, walkable Whitby neighbourhood. (id:60626)
Exp Realty
68 Amarillo Road
Brampton, Ontario
Welcome to Rosedale Village, a gated community offering resort-style living for active adults. This bright and well-designed 2-bedroom, 2-bathroom townhome features soaring vaulted ceilings in the living room, a cozy gas fireplace, and 9-foot ceilings on the main floor. The open kitchen and dining area flows seamlessly onto a large private deck ideal for relaxing or entertaining outdoors. One bedroom is on the main level, while the spacious primary suite is upstairs, along with a loft-style den overlooking the living area perfect as an office, reading nook, hobby space, or second lounge. Enjoy 24/7 gated security and a low-maintenance lifestyle that includes lawn care, snow removal, and access to top-tier amenities: a private 9-hole golf course, saltwater pool, tennis and pickleball courts, fitness centre, and a clubhouse with year-round events. Come experience the comfort and community of Rosedale Village book your private showing today. (id:60626)
Royal LePage Meadowtowne Realty
1010 Joe Road
Roberts Creek, British Columbia
Charming 4-bedroom farmhouse on 1.88 flat, fully fenced acres in sought-after Roberts Creek. Ideal for first-time buyers, investors, or those dreaming of a family compound or future build. Features include a spacious kitchen with updated stainless steel appliances and gas range, new flooring in main living area, fresh paint, an updated bathroom, new W/D, and a large flex room with closet-perfect as a mudroom, office, or extra bedroom. This property includes a legal, income-generating 2-bed + den mobile home with its own gated entrance and fenced yard, offering privacy from the main home. A rare opportunity to own usable land close to town, beaches, and schools. Room for chickens, a veggie garden, or even hosting small outdoor events. Enjoy the Creek lifestyle-space, sun, and potential! (id:60626)
RE/MAX City Realty
13 Finn Road
Baldwin, Ontario
Well Established Turn-key Garden Centre Business, sitting on 18.99 Acres, this also includes a large bungalow and 840 sq. ft two storey building offering any number of potential uses. This profitable garden centre sits on 18.99 acres of land right on Hwy 17 in McKerrow. With a great location, 5 minutes from the town of Espanola and 45 minutes from Sudbury, this garden centre pulls customers from hundreds of kms away in all directions of Northern Ontario. John's Garden Centre business has actively been in business for over 58 years and has always maintained a fantastic track record of happy customers and financial results. This business is positioned extremely well for the next generation of ownership. The land zoned Commercial, Residential and Farm, keeping property taxes low. A total of 9 greenhouses (8 heated) are currently in use, giving you plenty of room during the busy spring and summer months to both grow, display, and sell your crops of shrubs, plants, and trees. Irrigation is run throughout all 9 of the greenhouses. This property also offers a 3 bedroom, 2 bathroom home, with a full basement. Other structures on the property include a large barn, with steel roof, boiler room building, covered wood storage, chicken coup building, additional poultry building, poly hay storage area, shed and a covered screened in gazebo. All business supplies, inventory, and equipment necessary for the operation convey with the sale. Whether you are looking for an active business opportunity, a hobby farm or just a quiet lifestyle this is the property for you. (id:60626)
RE/MAX Garden City Realty Inc
695 Pineview Road Unit# 102
Penticton, British Columbia
This well-maintained home, built in 2006, is located in the popular Pineview Estates development and is ideally positioned to capture beautiful lake, valley, and vineyard views. The walk-up style layout features an oversized single-car garage and offers 3 bedrooms and 3 bathrooms. The main floor is bright and open, with a spacious great room that includes a timeless, functional kitchen with a sit-up island, seamlessly connected to the dining area and a vaulted living room centered around a gas fireplace. Enjoy easy access to the west-facing covered deck, as well as level entry to the private backyard—complete with stamped concrete patio, gazebo, extensive blockwork, a garden area, and a storage shed. Also on the main level are two additional bedrooms, including a generous 200 sq ft primary suite with dual closets and a 4-piece ensuite with a shower/ and tub combo. The ground floor includes a large family room, an additional bedroom, a laundry and utility room, and an inviting front foyer. The driveway will accommodate several vehicles including a medium sized RV. Located in the desirable Wiltse area—just minutes from all of Penticton’s top amenities—this home offers peace of mind in a safe, well-managed strata community with affordable monthly fees. A complete and move-in-ready package. (id:60626)
Chamberlain Property Group
295 College Street
Kingston, Ontario
Welcome to 295 College Street - a charming two-storey brick home ideally located near parks and top-rated schools. Featuring 3+1 bedrooms and 2 bathrooms, this thoughtfully maintained home offers hardwood floors throughout and living spaces full of natural light. Enjoy everyday moments in the beautifully landscaped, fully fenced backyard complete with a new two-level deck. This home is ready to welcome its next family! (id:60626)
Royal LePage Proalliance Realty
115 Northcrest Road
Toronto, Ontario
Opportunity Knocks!! Welcome to the effortless living in this charming 4-bedroom 2-storey house in a very desirable area of Etobicoke. This house is all about comfort and convenience. The open layout is inviting, with a seamless flow from the living and dining area to the kitchen and breakfast area. 3 Spacious 3 bedrooms on the 2nd floor plus 1 Bedroom on the main level adds to the convenience. Step outside from the breakfast area to a delightful backyard oasis, perfect for unwinding after a tiring day's work. Conveniently located close to No Frills, and Humber River Family Health Team, highways for easy commuting and within walking distance of schools and TTC. This home is a perfect blend of comfort and convenience. Don't Miss!! (id:60626)
Royal LePage Ignite Realty
27 Granada Crescent
Toronto, Ontario
Beautiful 2-Storey Home with Quartz Countertop In Rouge Community! Interlock Walkway, Walk Out To Backyard Deck with Gazebo, Breakfast Area In Kitchen, Finished Bsmt For Your Family Gatherings With Electric Fireplace, Roofing(2019) And Downspout (2019), Close To 401 &Sheppard, Parks, Schools, Shopping, Toronto Zoo, Centennial College, U Of T University And A3-Minute Walk To Bus Stop. Professionally Finished Basement With Pot-Lights. (id:60626)
RE/MAX Community Realty Inc.
710 Gershaw Drive Sw
Medicine Hat, Alberta
Presenting an unparalleled opportunity to acquire a premium commercial building and expansive lot. Strategically located at the bustling corner of Gershaw Drive & 7 St SW, this property boasts a generous 25,375 square foot lot, perfect for your development aspirations. This versatile property offers multiple opportunities. The strategic positioning in a high-traffic area provides maximum visibility, while the generous lot size offers ample space for various development projects. Another option here is you can lease the building for $6,000 per month, providing an immediate income stream. The high-traffic location ensures excellent visibility and accessibility, making it ideal for businesses looking to maximize their exposure. Why invest here? Whether you're an ambitious developer or a business owner looking for growth potential, this property is a perfect fit. Don’t miss out on this exceptional opportunity! (id:60626)
Royal LePage Community Realty
8477 Dickenson Road E
Hamilton, Ontario
This is a home you'll want on your list! Country living just minutes from the city. Stunning main floor renovation recently completed.1059 square feet on the main floor. No surface untouched. Contemporary, polished decor in an open concept format. The large kitchen features all new cabinetry, new appliances and quartz counters with a beautiful view of the yard (200' deep lot) and onto farm fields. The dining area includes immediate access to the 20' x 12' cedar deck through sliding glass doors. The bathroom features large ceramic tile in the tub/ shower enclosure, all new fixtures and a large vanity with loads of drawers. The entire main floor is done in luxury vinyl plank flooring giving a rich and cohesive feel. LED pot lights in the living room and kitchen, LED fixtures in the bathroom and bedrooms. The full basement offers a rec room, large utility room, workshop, small workout room plus a bonus room - could be a home office or lower bedroom option. There is a screened gazebo for outdoor living for buggy evenings or just to escape the sun - also a great place on rainy days! It has huge overhangs and ceiling venting as well! There is a plant starter/ potting shed as well as a garden shed for storage. The landscaping enhances the overall appeal of this home with a deep yard leaving options for a pool, extension to the house, huge gardens....you decide! No rear neighbours - just an expansive farm field to the south. This area is quiet yet close to the airport, Caledonia, adjacent light commercial businesses, 403 access to Brantford or Toronto and, of course, Hamilton Mountain and lower city. You will be completely impressed with the work done on this exceptional property - great value for the first-time buyer or those looking to downsize Come have a look! (id:60626)
Royal LePage State Realty Inc.
63 Bailey Crescent
Tiny, Ontario
Nestled on a nicely treed, fully fenced, pool-sized lot in the desirable hamlet of Wyevale, this 3+1 bedroom, 2 bathroom bright, raised bungalow! Just steps from a parkette and within easy walking distance of a wonderful elementary school, this home is centrally located within minutes of Midland and less than 30 minutes from Barrie. This home features a large and bright, updated kitchen with plenty of cabinets, windows and space for entertaining, sliding glass door walk-out to the deck, and a large island adorned with a prep sink. Updated bathrooms on both levels, oversized windows throughout to flood all living spaces with natural light. The lower level extends the living space and offers a separate entrance from the garage, complete with a cozy living room with a wood stove for those colder nights, a large bedroom with its own en-suite and room to add a fully-equipped kitchen, making it ideal for overnight guests or multi-generational living. Double garage and large driveway, with a leg off which is ideal for boat, RV or trailer storage, two storage sheds in spacious back yard, fruit trees and privacy to enjoy peace and tranquility throughout the seasons. Features include two fireplaces, completely new septic system in late 2024, tastefully decorated throughout, plenty of closet and storage space, 200 Amp hydro service, central air (2022), roughed-in central vac system, recessed lighting throughout, high speed internet available, both cable or fibre. (id:60626)
Comfree
384 Erie View Avenue
Harrow, Ontario
Custom built gorgeous new home that will check off all of your boxes. This stunning 3-4 bedroom, 3 bath home features open concept living, hardwood and porcelain throughout, maple kitchen with quartz counters, 7 ft island, custom stone fireplace. Sliding patio doors leading to 2 tiered deck for magnificent views of Lake Erie. Fully finished lower level, complete with 2nd custom stone fireplace, one of a kind wet bar can be converted to 2nd kitchen, large grade entrance. Amazing 1200 sq ft insulated outbuilding for many uses. Sitting on a large lot. Endless opportunity here. Call our Team today! (id:60626)
RE/MAX Preferred Realty Ltd. - 586
8 Doncaster Avenue
Toronto, Ontario
Welcome to this well-maintained 3-bedroom home featuring a spacious kitchen with an extension and walkout to a private backyard perfect for entertaining or relaxing. a private driveway with 3 car parking, The main floor boasts hardwood floors in the living and dining rooms, enhanced by large windows that fill the space with natural light. The finished basement offers a separate entrance, a second kitchen, and a generous rec room ideal for extended family living or potential rental income. 2nd floor has hardwood under the carpet. Just steps to TTC, Danforth GO Station, local shopping, parks, and great schools everything you need is right at your doorstep! (id:60626)
RE/MAX Ultimate Realty Inc.
62 Spadara Drive
Hamilton, Ontario
Welcome to this gorgeous 4 level backsplit in a highly desirable West Mountain neighbourhood of Falkirk East. You will be sure to enjoy the very spacious and open concept design of the main living area including Living room, dining room and kitchen with plenty of cabinets and quartz countertop, ideal for entertaining family and friends. The upper level boasts three bright bedrooms with the primary bedroom allowing access to the backyard with deck with newer Hot tub. The main bathroom is a good size and offers a double sink vanity with tasteful marble top. Go down a few steps to find a large family room/office, a cozy place to curl up and watch a movie or spend time with the kids. Another 3-piece bathroom and bedroom finishes off the level before you go down a few more stairs to the unfinished very spacious basement just waiting for you to make it your own. There is over 2600 Sq/Ft of living space in total. This property also offers an over sized attached garage with inside entry and concrete driveway. Located in an ideal area close to good schools, shopping, parks and Highway access. This is truly a must-see home. Book your appointment today. (id:60626)
RE/MAX Escarpment Realty Inc.
1906 6700 Dunblane Avenue
Burnaby, British Columbia
Welcome to Vittorio by Polygon located in the heart of Metrotown! This spacious 2-bedroom 2 bathroom North East corner unit offers functional layout with central Air Conditioning. Spacious living room, kitchen with high end appliances and two bright bedrooms. 180-degree view throughout living room and master bedroom. Great Amenities include gym, lounge, study room and so much more. Steps to sky trains, shopping malls, restaurants, super markets, community center and so much more. Don't miss out! (id:60626)
Nu Stream Realty Inc.
8 Stickles Street
Pelham, Ontario
Fonthill's newest development, Tanner Woods, TO BE BUILT - New custom bungalow, Luxury, elegant, modern features, quality built homes by Niagara's award winning Blythwood Homes! This Cedar model floor plan offers 1375 square feet of main floor living space, 2-bedrooms, 2 bathrooms, bright open spaces for entertaining and relaxing. Luxurious features and finishes include vaulted ceilings, primary bedroom with 3 or 4pc ensuite bathroom and double walk-in closets, kitchen island with quartz counters, breakfast bar and nook as well as garden doors off the great room. The full-height basement with extra-large windows is unfinished with an additional option for a 672 sqft future rec room, bedroom and 3pc bathroom. Exterior features include planting beds with mulch at the front, fully sodded lot in the front and rear, poured concrete walkway at the front and double wide gravel driveway leading to the single or 2 car garage. High efficiency multi-stage furnace, 200amp service, tankless hot water (rental). Located at the end of Tanner Drive, Stickles Street. Welcome to Fonthill, walking distance to the Steve Bauer Trail, biking, hiking, close to the shopping, amenities, schools. Easy access to the QEW to Toronto, Niagara Falls. Enjoy The Best Wineries, and Golf courses Niagara has to offer! There is still time for a buyer to select some features and finishes! ** This is a linked property.** (id:60626)
Royal LePage NRC Realty
103-7020 Tofino Street
Powell River, British Columbia
Now Selling Pacific Point Condos! Modern luxury, ocean view suites with a warm West Coast feel in the heart of Grief Point. One, 2, and 2 bedroom + den suites are offered in this fully accessible building designed to maximize ocean views. Kitchens include premium stainless steel appliances, full ceramic tile backsplashes, quartz granite counters and island. Bathrooms feature in-floor heat, and ensuites have oversized showers and double sinks. In suite laundry includes full size washer & dryer. Large covered decks with great ocean views add year round living space, plus enjoy the rooftop patio & garden area. A caf & full-service grocer are just steps away and it's a short stroll to beach access, marina and a popular bistro. Complex features secure entry, elevator, underground parking, EV charging, bike storage and lockers, plus enjoy the benefits of Built-Green Gold building standards: a healthier, more comfortable, energy efficient home. Call/email for all the details. (id:60626)
Royal LePage Powell River
1908 - 238 Simcoe Street
Toronto, Ontario
Brand new unit in 863 sq ft South West with wrap around windows 2+1 bedrooms 2 bath unit in the most sought after location in downtown! Great layout and view! 3 minute walk to St. Patrick Station, 13 minute walk to University of Toronto, 4 minute walk to OCAD, within 10 minute walk to hospitals on University Ave. (id:60626)
Homelife Landmark Realty Inc.
139 New Seabury Drive
Cymbria, Prince Edward Island
Stunning Gulf-View Retreat Minutes from Charlottetown! This meticulously designed custom home offers the perfect blend of luxury, comfort, and convenience, just a short drive from Charlottetown. Enjoy breathtaking Gulf views and stunning summer sunrises and sunsets from the open-concept den, dining area, kitchen, or any of the expansive outdoor spaces, including decks or porches on all four sides. The screened porch, equipped with a Quik Connect propane line, makes outdoor grilling effortless. Shale base driveway and multi-car parking pad under surface grass. Key Features: ? High-Quality Exterior: Armadillo thicker gauge mechanical standing seam metal roof (no exposed screws) ensures long-lasting durability. ? Comfort Throughout: 6-zone in-floor heating, including in the attached single-car garage, plus an air exchange system and central vacuum (with garage connection) for year-round comfort. ? Bright and Airy Interior: Andersen windows, Hunter ceiling fans, and a Whirlpool tub in the master suite add to the sense of luxury and ease. ? High-End Finishes: Solid Birdseye maple and porcelain tile floors on the main level, along with custom solid maple cabinetry in the kitchen and den. ? Chef?s Dream Kitchen: A large, 7-foot custom-built solid maple butcher block kitchen island complements porcelain tile countertops and backsplash. ? Charming Living Spaces: The den and master bedroom feature pine cathedral ceilings, while a stacked stone 35,000 BTU propane fireplace creates a cozy atmosphere. Bonus Features: ? Built-in 3-pair in-wall/ceiling speakers, security system, and a second ?utility? garage on the lower level, already pre-plumbed and studded for a second master suite?offering endless possibilities for future customization. This home combines exceptional craftsmanship with thoughtful design, creating the perfect coastal retreat close to all amenities. Don?t miss out on this rare opportunity! (id:60626)
Coldwell Banker/parker Realty
Pt Lt 9 Highway 10
Georgian Bluffs, Ontario
3.35 ACRE COMMERCIAL LOT FRONTING ON HWY 10. The is one of 5 lots available in this commercial plaza in Rockford. Part of a completed commercial subdivision, road is in and assumed by the municipality. HI VISIBILITY AND DIRECT ACCESSS TO HWY 10. This is the largest of the 5 lots, remaining are 2 acres each. Each lot is available alone or purchase the entire plaza. (id:60626)
Century 21 In-Studio Realty Inc.
23 De Jong Street
Toronto, Ontario
BELOW MARKET PRICE SALE! Welcome to 23 De Jong Street, a stunning 4 bedroom, 4 bathroom freehold townhouse in the heart of Scarborough. This 10 years- Three storey brick home features a spacious and modern layout with a large eat-in kitchen with granite countertops, and a large bright living room that combines with a dining area that opens to a private patio, perfect for entertaining. The main floor features a bedroom, a full bathroom, a large laundry room, and plenty of storage. Upstairs are three spacious bedrooms, including a master bedroom with full bathroom, and walking in closet. The home has been freshly painted throughout, including hardwood floors and oak staircase. This home is move-in ready!!! The property offers two parking spaces, one in the garage and one on the street with a parking permit. Don't miss your chance to own this gorgeous townhouse. Perfect for First Home Buyer! (id:60626)
RE/MAX Atrium Home Realty
2230 4871 Shell Road
Richmond, British Columbia
'ALDERBRIDGE BUSINESS CENTRE'. Architecturally-designed. Exposure & Access at Shell & Alder bridge - Excellent location. Approx 1631 SqFt office space on the second floor , Heavy traffic exposure and easy access to the Airport, Highway #91 & 99. Minutes to highways and airport. Quality built. IB1 Zoning allows offices, wholesale centres, light manufacturing, services centres & many more businesses (no retail). Includes 2 parking spaces (limited common property).separate entrance to access office and warehouse. (id:60626)
Lehomes Realty Premier
5036 Argyle St
Port Alberni, British Columbia
This expansive commercial building presents a rare investment opportunity in the heart of Port Alberni's rapidly developing uptown district. The building has undergone significant renovations, with internal walls already demolished, Hazmat and abatement completed, and the lots surveyed and amalgamated. With developmental permits in place and building permit in principal approved by the city for four residential units upstairs and four work/live units downstairs, this property is primed for redevelopment. Additionally, the property includes space allocated for 8 parking stalls, providing convenience for both residents and businesses. Enjoy stunning Alberni Inlet and mountain views, while being just a short walk from Harbour Quay and popular local restaurants. Zoned C7, this property offers versatile options for both commercial and residential multi-family use, making it an ideal addition to any investment portfolio. All measurements are approximate, verify if important (id:60626)
RE/MAX Professionals - Dave Koszegi Group
5036 Argyle St
Port Alberni, British Columbia
This expansive commercial building presents a rare investment opportunity in the heart of Port Alberni's rapidly developing uptown district. The building has undergone significant renovations, with internal walls already demolished, Hazmat and abatement completed, and the lots surveyed and amalgamated. With developmental permits in place and building permit in principal approved by the city for four residential units upstairs and four work/live units downstairs, this property is primed for redevelopment. Additionally, the property includes space allocated for 8 parking stalls, providing convenience for both residents and businesses. Enjoy stunning Alberni Inlet and mountain views, while being just a short walk from Harbour Quay and popular local restaurants. Zoned C7, this property offers versatile options for both commercial and multi-family residential use, making it an ideal addition to any investment portfolio. All measurements are approximate, verify if important. (id:60626)
RE/MAX Professionals - Dave Koszegi Group
649 S Green Lake Road
70 Mile House, British Columbia
Welcome to your Green Lake getaway! This well-maintained .71-acre lakefront property is perfect for summer living and memory-making. The 2-bed, 1-bath main cabin features a full bathroom, cozy living area, and full kitchen. A 20’x24’ garage adds extra space store your toys and also includes a bedroom and powder room. The bunkie offers a separate bedroom, powder room, and private sauna—perfect for guests or quiet relaxation. Other features include a storage shed, outhouse, docks, fire pit, as well as a 24’ Nash travel trailer for even more room complete with a deck to enjoy the sunsets. Ample space for family and friends, stunning views, and all the comforts of a summer retreat, this property is ready for lake life. Come make your memories at 649 Green Lake Rd South. (id:60626)
Exp Realty (100 Mile)
1314 Hunter Creek Road
Minden Hills, Ontario
This 88.46 acres parcel of land has mixed zoning. 66.22 acres is extractable with a Class B licensed pit and quarry. The licensed site is zoned M2. The remainder of the land is zone RU. The license allows 20,000 tons of material to be removed per year. There is a large ridge of flagstone that runs the length of the property and there is a good mixture of sand, gravel and granite. The pit can be closed and remediated. Potential to sever lots or build your own home with great privacy having over 3,300' of frontage on a Township Road. Just minutes to Minden. (id:60626)
RE/MAX Professionals North
7 Juniper Isle Road
Kawartha Lakes, Ontario
Welcome to your private retreat! Tucked away on a serene 1.85 acre lot along a quiet, secluded lane, this beautifully maintained bungalow is surrounded by mature trees, walking trails, and nearby lakes, offering a peaceful, forest-like escape just minutes from the city. The move-in ready home features 4 spacious bedrooms, 3 updated bathrooms, and a 2 car garage. The inviting living room is anchored by a stunning stone fireplace, while the open-concept dining area flows seamlessly onto a large rear deck, perfect for entertaining or relaxing in nature. The stylish kitchen boasts granite countertops and modern finishes, complemented by rich hardwood flooring throughout the main level. Significant upgrades add to the value and comfort of this home, including a new carport (2023), freshly paved driveway (2022), owned hot water heater (2023), water purification system (2022), garage door opener (2023), and updated sump pumps (2022-2025). The property also features generator access (2023) for peace of mind, and a current WETT certificate (2024) is available. Don't miss the opportunity to own this tranquil oasis with modern upgrades in a picture-perfect natural setting. (id:60626)
RE/MAX Hallmark Eastern Realty
111 1350 View Crescent
Delta, British Columbia
Stunning ground floor, loft style corner unit in Tsawwassen´s favourite building, The Classic. This private 1,458 sq.ft. 2 bedroom home offers a sunken living room, soaring floor to ceiling windows, and golf course views. Designed to maximize natural light, the layout is both functional and inviting. Recent upgrades include beautifully renovated bathrooms, fresh paint, new carpet, and a sleek open concept kitchen with stainless steel appliances, quartz countertops, and porcelain tile flooring. The unit also comes with tandem parking and a storage locker. Perfectly located within walking distance to all of Tsawwassen´s best amenities, this exceptional home combines comfort, style, and convenience in one unbeatable package. (id:60626)
RE/MAX City Realty
137 Sumcot Drive
Trent Lakes, Ontario
Welcome to Buckhorn Lake Estates where you'll find a handsome light filled all brick custom bungalow, perfectly situated in the desirable Kawartha Lakes. Originally designed for a builders personal use, showcasing passive solar design, unique features set it apart. With a life time metal roof and a full-service Generac generator, with expansive floor-to-ceiling windows, this 3775 sq ft residence emphasizes sustainability and comfort.The open concept layout provides an inviting living space that seamlessly flows to a generous 40-foot deck, ideal for outdoor enjoyment. The lower level features a spacious family room and guest bedroom, both opening onto another 40-foot covered deck, overlooking a picturesque, private lot abutting 65-acre Ministry of Natural Resources greenbelt, attracting songbirds and wildlife, with Sandy Bay Monet views just beyond. Secluded cabin with Hydro.Set on over half an acre, this property benefits from exclusive community amenities, including a boat launch for swimming, fishing, and boating along the scenic Trent-Severn Waterway, all without waterfront taxes. Community membership is just $190 annually, providing access to parks, walking trails, and a reliable water supply. Residents can also enjoy a variety of outdoor activities nearby such as golfing, ATV riding, hiking, and more. Located on a school bus route, its perfect for families. This exceptional custom home and location offers features that are truly one-of-a-kind and cannot be matched at this price. Don't miss your chance to make it yours! (id:60626)
Royal LePage Proalliance Realty
410 6470 194 Street
Surrey, British Columbia
LUXURY LIVING IN WATERSTONES TOP FLOOR; 2 LEVEL-LIVING w/stairs. PENTHOUSE!THIS HOME IS A MUST SEE;FEATURING YOUR SPACIOUS 800 SQFT top floor patio w/unobstructed Panoramic views of Mt Baker and city lights! Entertain your guests in your open concept kitchen w/ large island, breakfast bar and 5 S/S appliances incl. your built in BONUS wine fridge, swirled Granite counters throughout and so much more! Unlock your French doors to your generous sized private roof top deck. Lower floor features spacious master w/ 2 closets, 5 pcensuite and 2nd balcony on the opposite side of the building facing green space. Full four pce bath as well for 2nd Bdrm and heated tile floors in both baths,. 10ftceilings, dark laminate flooring, large Foyer and full size W/D. This home will not last long! Call today! (id:60626)
RE/MAX City Realty
3845 Shingle Spit Rd
Hornby Island, British Columbia
Take in unforgettable sunsets and magical evening light over Lambert Channel from this inviting, fully furnished 600 sq ft oceanfront cottage. Recently refreshed with an updated kitchen and bathroom, new paint and flooring, and a new roof, the home blends modern comfort with relaxed coastal charm. With two cozy bedrooms and an open living space, the cottage offers a warm and welcoming atmosphere. Step onto the expansive 355 sq ft deck to unwind under the stars, watch Bald Eagles and Herons drift by, or simply listen to the waves roll in below. A winding path leads to the beach—perfect for beachcombing, exploring tidal pools, or gathering oysters and clams. Designed for effortless island living, the property includes a drilled well and septic system. A rare west-facing waterfront getaway where nature, comfort and simplicity meet. (id:60626)
Royal LePage-Comox Valley (Cv)
68 Nunn Crescent
New Tecumseth, Ontario
Schools, Park, Church, Public Transit, Walking Trails, Hospital, Shopping, All Elfs, Blinds, CVAC. (id:60626)
Homelife Superstars Real Estate Limited
2203 1500 Martin Street
White Rock, British Columbia
Welcome to this exquisite luxury residence, The LANDMARK of White Rock. This sophisticated 1-bedroom unit, accompanied by an expansive den that easily doubles as a second bedroom. This residence has South East facing direction of OCEAN and Mountain View on 22nd floor(Highest one bedroom), complete with air conditioning, engineered hardwood flooring, a full-size washer and dryer, and Top Tier "Miele" appliances package. Building's impressive 10,000 square feet amenities of indoor/outdoor pool, a well-equipped gym, and the convenience of a full-service concierge. Walking distance to catchment school White Rock Elementary and Semiahmoo High School. (id:60626)
Youlive Realty
342 - 281 Woodbridge Avenue
Vaughan, Ontario
Located in the heart of Old Woodbridge, this bright and spacious 2-bedroom, 2-bathroom condo offers a fantastic opportunity to live in one of the most in-demand neighborhoods. Just steps away from Market Lane, you'll enjoy easy access to an array of local shops, restaurants, bakeries, parks, and more. With convenient proximity to the 407 and 400 highways, this home provides the perfect balance of urban convenience and serene living. The well-designed, open-concept layout features a functional split-bedroom design, ensuring privacy and comfort. Enjoy your morning coffee or entertain guests on the large terrace, which overlooks the peaceful inner courtyard. The modern kitchen is equipped with beautiful granite countertops and seamlessly flows into the cozy breakfast area. Both spacious bedrooms offer walk-in closets and private en suites, providing an elevated living experience. This condo is a true gem in a highly desirable location don't miss your chance to make it yours! (id:60626)
Sutton Group-Admiral Realty Inc.
43 Wild Ginger Way
Toronto, Ontario
Client RemarksWelcome to this stunning end-unit townhome that feels like a semi -detached adjacent to a green space, located in a private and secure community with beautifully maintained, landscaped grounds. Freshly painted in elegant, designer neutral tones, this home is truly move-in ready! It boasts numerous upgrades, including gleaming hardwood floors throughout the main and second levels (no carpets!), brand new Spanish Porcelain tiles in entrance foyer, a bright skylight, and a modern kitchen featuring marble countertops, double undermount sinks, and a convenient breakfast bar. The spacious primary bedroom offers custom closet organizers and a luxurious three-piece ensuite bath. Enjoy the added convenience of direct access to the garage from inside the house.The fully renovated basement includes stylish bamboo wood flooring, pot lights, and recently upgraded hardwood stairs. Plus, the hot water tank is owned, providing extra peace of mind. Step outside to your own private, fully fenced backyard oasis perfect for relaxation and entertaining! The condo maintenance fee covers all exterior upkeep, including a recently replaced roof (2020), front doors, freshly paved driveways, upgraded stairs, and newer windows. Dont miss out on this exceptional home! Located in the prestigious Bathurst Manor neighbourhood, youre just a short stroll from serene parks like Hearthstone Valley Greenbelt, West Don Parkland, and Carscadden Greenbelt. Within a 5-minute drive, you'll find Sheppard West and Sheppard-Yonge subway stations, as well as community centres like Prosserman Jewish Community Centre, Irving W. Chapley Community Centre, Earl Bales Community Centre, and Esther Shiner Civic Stadium.Families will love the proximity to top-rated schools, including William Lyon Mackenzie Collegiate, Charles H. Best Junior Middle School, Dublin Heights Elementary and Middle School, Wilmington Elementary School, St. Robert Catholic School, and Montessori Jewish Day school. (id:60626)
Right At Home Realty
621 Lake Street
St. Catharines, Ontario
Just steps from Lake Ontario, the waterfront trail, and the Welland Canal recreational path, this beautifully updated home is ideally situated and only a short drive to Niagara-on-the-Lake. Whether you're downsizing or upsizing, this property suits every stage of life. Lovingly maintained by the same owner for over 40 years, pride of ownership is evident throughout. There's nothing to do but move in and enjoy. Step into a warm, welcoming foyer that opens to a spacious, open-concept layout featuring gleaming hardwood floors in the living and dining areas, with a thoughtfully designed kitchen overlooking the lush garden. The family room leads out to a large backyard with mature trees and a well-tended garden, perfect for summer BBQs and family gatherings. Additional main-floor conveniences include laundry and a 2-piece powder room. Upstairs, you'll find four generously sized bedrooms, all with beautiful flooring and two 3-piece bathrooms. The spacious primary suite boasts a luxurious ensuite and a large walk-in closet.The basement adds even more living space with two sizable rec rooms and ample storage options.This is a truly stunning, move-in-ready home in an unbeatable location. Dont miss your chance to make it yours! (id:60626)
RE/MAX Niagara Realty Ltd
185 Cornwallis Drive Nw
Calgary, Alberta
ATTENTION DEVELOPERS & INVESTORS: Exceptional opportunity in sought-after Cambrian Heights! This RCG corner lot comes complete with a Development Permit (DP) package for a 4-unit, 3-storey townhouse project—each with legal basement suites. Ideally located off a major thoroughfare with convenient back alley access and close to multiple transit routes. Currently on the property is an expansive 1,980.22 sq. ft. mid-century bungalow, a former Phase 2 Cambrian Heights show home, offering 3,529 sq. ft. of total developed space. The main level boasts one of the largest kitchens we’ve seen in a bungalow of this era, with a spacious and light-filled living and dining area. Original oak hardwood flooring throughout, complemented by ceramic tile in the kitchen. The main floor includes 3 generously sized bedrooms and a large bathroom with a jetted tub. Downstairs features two illegal suites, each with private entrances: A 1-bedroom + den walkout suite with full kitchen, bath, and hardwood flooring. A recently refinished bachelor suite with full kitchenette, bathroom, and new hardwood floors. In total, the home offers 5 bedrooms + den and 4 full bathrooms, making it ideal for strong cash-flow potential. Estimated rental income could easily reach $5,000/month+, offering the ability to carry holding costs while preparing for development. This is a rare and unique property that won’t last in today’s market. Act quickly to secure your piece of Cambrian Heights! (id:60626)
Real Estate Professionals Inc.
14319 Parkland Boulevard Se
Calgary, Alberta
One of Parkland’s best! Fully updated, move-in ready, and loaded with thoughtful upgrades inside and out. This bright 4-bedroom, 2.5-bath home with central air conditioning sits on a large, private lot with mature trees, beautifully landscaped gardens, and an oversized 24' x 23' double detached garage.The main floor impresses with open sight lines, large windows, and a stunning renovated kitchen (2022) featuring quartz counters, modern finishes, and new sinks. Cozy up in the family room with the new gas fireplace insert and tiled surround (2024).Major improvements include Hardie board siding (2021) with upgraded insulation for added energy efficiency, energy-efficient windows and doors (2020–21), updated trim and baseboards (2020–24), knockdown ceilings (2019), electrical panel upgrade (2022), high-efficiency furnace (2022), new front deck (2022), soffit, fascia, eaves (2021), refinished family room drywall, fresh paint, new carpets, and new deck railings. The home also features updated plumbing shutoffs, laundry cabinetry, quartz counters in bathrooms, and more.Enjoy multiple outdoor living spaces with covered and raised decks overlooking the private backyard, perfect for entertaining or relaxing in your own retreat. Additional features include main floor laundry, a 3-piece ensuite, and a solid, functional floor plan.Located across from a green space and close to Fish Creek Park, Park 96, top schools, and transit. With outstanding curb appeal, exceptional upgrades totaling over $135,000, and unbeatable privacy, this is the Parkland home you’ve been waiting for. (id:60626)
RE/MAX Irealty Innovations


