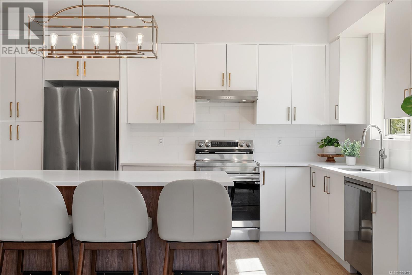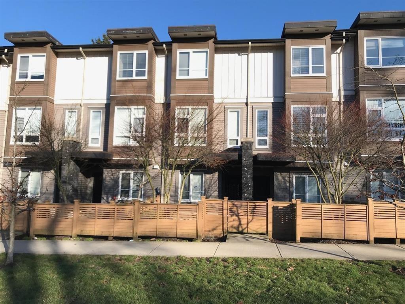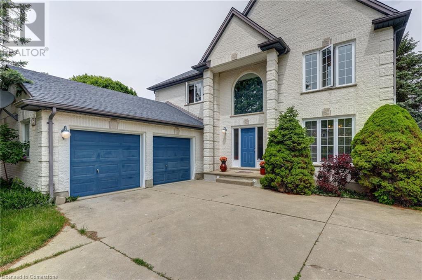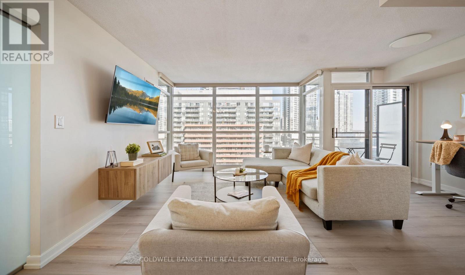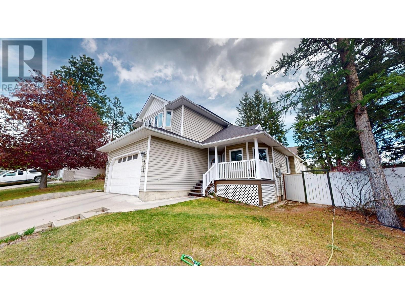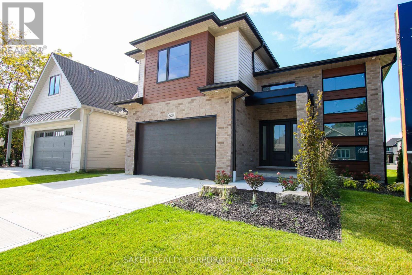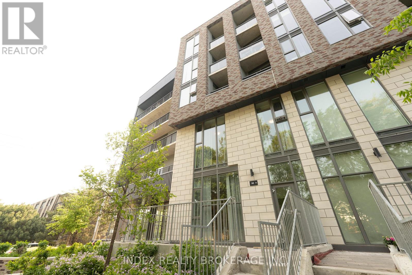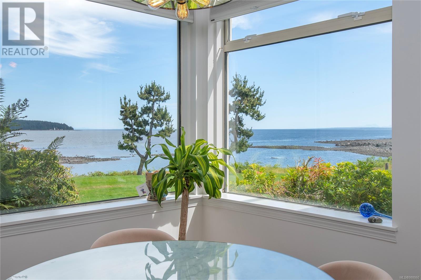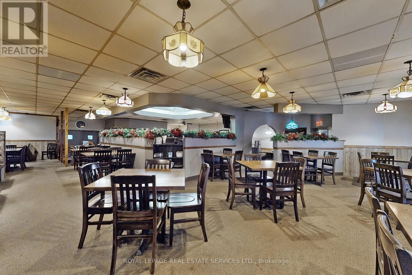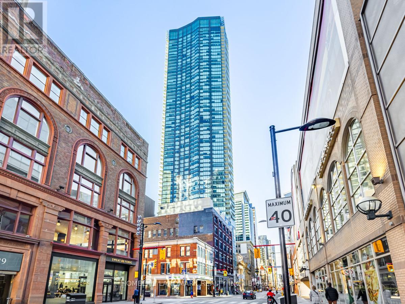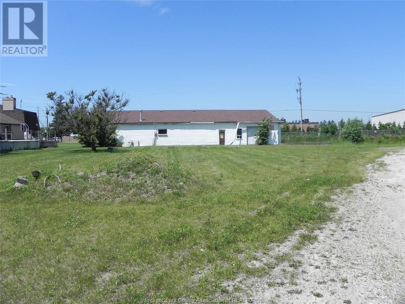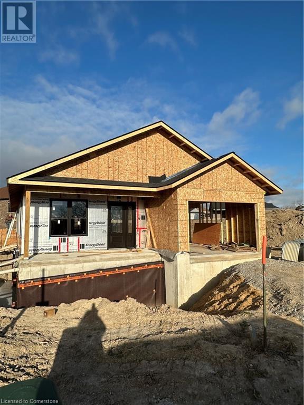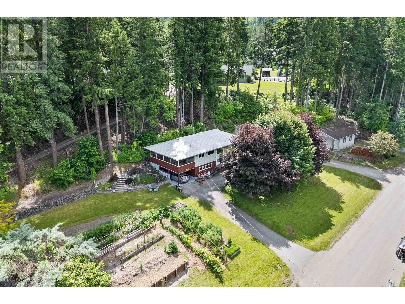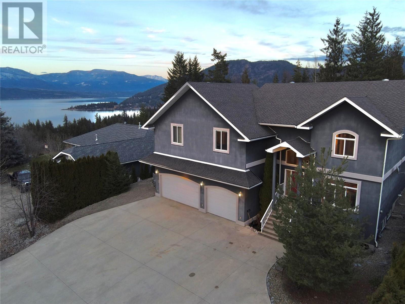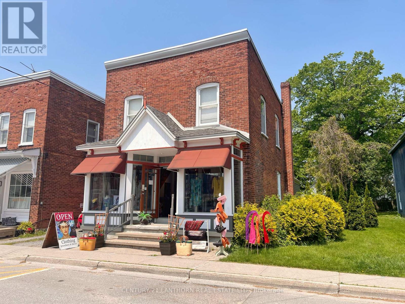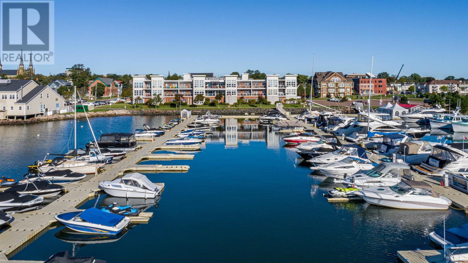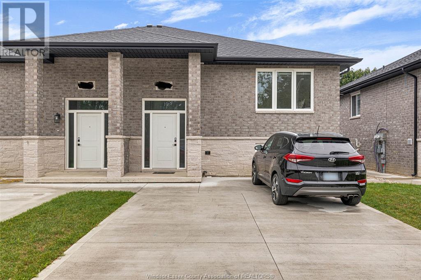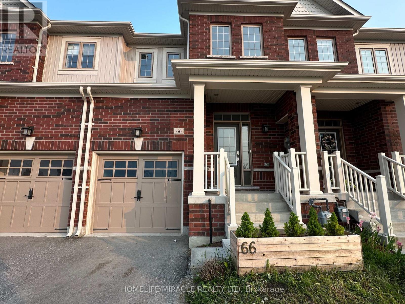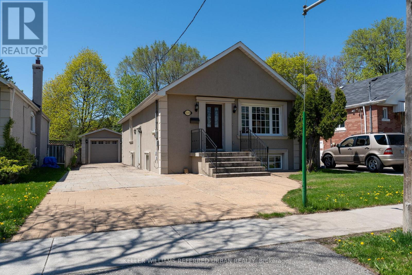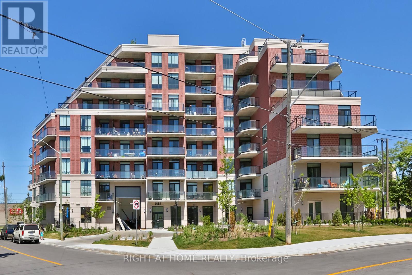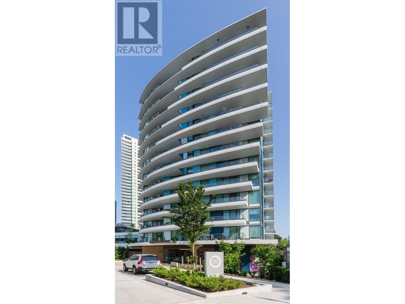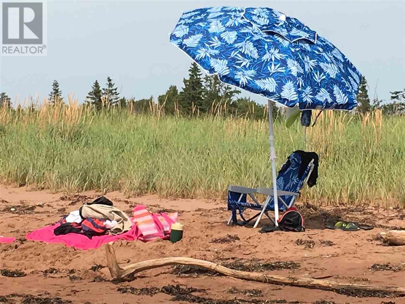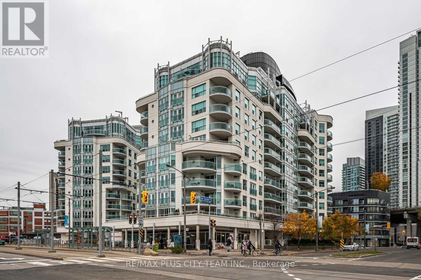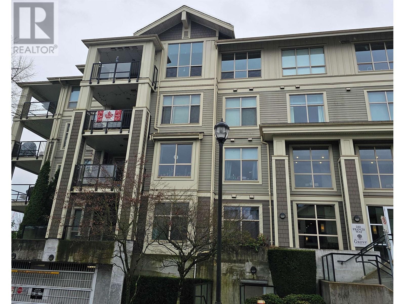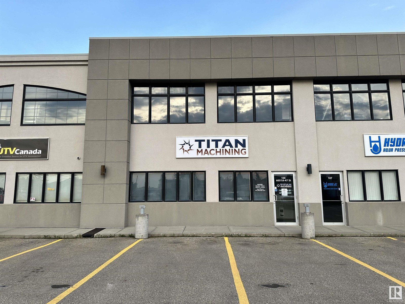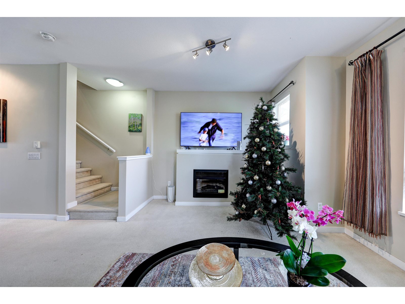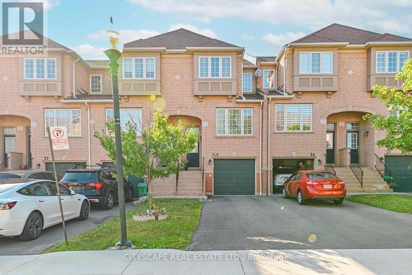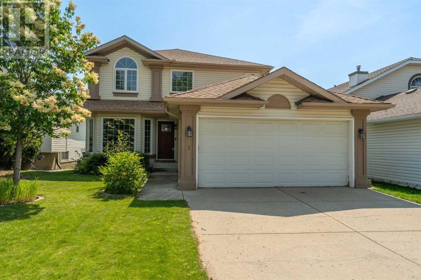201 483 South Joffre St
Esquimalt, British Columbia
Welcome to Saxe Pointe & Esquimalt village! 483 South Joffre Street is a brand new three level boutique development featuring just six homes, each accessed via private patio/balcony entry. Each 3 bed 3 bath single-story home comes with heat pump, private heated/powered storage, parking stall with EV Charger & individual garden plot. Unit 201 is a middle floor home with a welcoming open concept great room featuring modern kitchen with quartz counters - beautifully finished and ready for its very first owners to call it home! The purposeful design of this development will appeal to new homeowners, retirees & families wanting a sustainable, walkable lifestyle. It is perfectly positioned near amazing trails, beaches, water parks & playgrounds, with close proximity to dining, grocery & craft beer options that will satisfy your inner foodie. Esquimalt Village truly has something for every lifestyle. Open House every Saturday from 1-3pm! (id:60626)
Coldwell Banker Oceanside Real Estate
959 Manhattan Drive Unit# 204 Lot# 5
Kelowna, British Columbia
SUMMER SELL OUT! Quick Possession and NO GST for qualifying First Time Home Buyers! An exceptional offering; the last remaining new apartment residence available in this CONCRETE boutique low rise complex in Downtown Kelowna's developing North End. Manhattan Point is esteemed for its waterfront proximity, lake front boardwalks and canopied streetscapes taking you to many of the best established and upcoming restaurants, cafes, entertainment venues and parks. Overlooking Jack Brow Park, your corner location that does not share any walls with others, you have the utmost privacy and quiet luxury to experience. Upon entering, one can appreciate the accessible features of an elevator, no threshold doorways and curbless showers. With soaring 11'4"" ceilings and overheight black mullion windows, a stunning canvas awaits. The inviting open floorplan is flanked with premium cabinets, brushed gold hardware and faucets, Silestone counters and backsplash, and a contrasting large oak island. The bedrooms are separated by the ensuite bath and walk in closet of the primary bedroom, and the in unit washer/dryer and full bath off the second bedroom. Your paddleboard will be safely stored in your storage locker while your bike can be stored with your secure enclosed stall in the parkade, which is EV ready (charges for a fee). The onsite gym is perfect for a quick cardio when not hiking nearby Knox Mountain. A secure, dedicated mailroom provides enclosed lockers for your incoming parcels.+GST (id:60626)
Sotheby's International Realty Canada
627 8067 207 Street
Langley, British Columbia
Luxurious Penthouse with a view in Yorkson Creek Parkside 1A - Step into 20' ceilings and double windows with lush greenery views. The 191 sq. ft. solarium with retractable windows is perfect year-round for entertaining friends and enjoying amazing sunsets. Quality finishing's throughout include granite counters, solid wood cabinets, 5-burner gas stove, pantry, and large family-sized dining. Two private primary suites on opposite sides feature walk-in closets, heated floor ensuites, anti-fog mirrors, and double sink in main. A den/flex room with closet. Fresh paint, new carpet, and cost efficient multi-zone heat pump with A/C. Includes 2 side-by-side parking stalls near the elevator as is the unit, plus garage-style storage with EV power. Walk to shops, parks, schools & transit. (id:60626)
Johnston Meier Insurance Agencies & Realty Ltd.
122 5888 144 Street
Surrey, British Columbia
Located in sought after Sullivan Station area, ONE44 is a Vesta Built. 3 Storey Townhouse offers 3 bedrooms/ 2.5 bathrooms. Unit is featuring a HUGE Living space, a Gorgeous Kitchen with Stainless Steel appliances, granite countertops & eating bar, Single Car Garage + extra parking, a fenced yard, and much more. Upstairs boasts 2 HUGE Bedrooms, including master with ensuite and another full bath. Also features 1 bedroom and powder room on the lower level. Walking distance to YMCA, elementary and secondary school. Quick access to Highway 10 and King George Blvd. Single car garage and a full driveway for second vehicle. Perfect home for first time home buyers or an investment property. (id:60626)
Pacific Evergreen Realty Ltd.
15 Allison Court
Strathroy, Ontario
This grand, custom built, 4 bedroom 3.5 bath, all brick home has stood the test of time. Located on a quiet cul de sac, complete with gorgeous trees, is awaiting it's next family to love it as much as the current and original owner does. It is located steps away from the Strathroy Conservation Area, with easy access for hiking, walking with the kids or the grandkids riding their bikes. You will be able to make memories that will last a lifetime. This lovely home has plenty of space, hardwood flooring, main floor laundry, a huge recreation room, parking for 6, a double car garage, a very private back yard with cobblestone patio and is close to schools, shopping and other amenities. If you are looking for a unique home in a great area, stop by for a visit...you might end up calling it your new home. (id:60626)
Royal LePage Wolle Realty
9 - 17 Gosford Boulevard
Toronto, Ontario
This is a rare 2-storey 3-bedroom t/house unit with 3 washrooms, additional 2-bdrm in bsmt in excellent move-in condition with a private backyard. Fridge & stove are brand new. Two TTC bus stop within 100 meters along Jane Street. Very low maintenance fees, and located amidst many amenities - many schools, library, university, many grocery stores, shopping malls, and very close to Hwy 400 & 401. There are conveniences all around. It's a 'must-see'. Freshly painted, brand new kitchen cabinets and kitchen appliances. (id:60626)
Century 21 People's Choice Realty Inc.
1207 - 8 Telegram Mews
Toronto, Ontario
Take a step into Luna Condominiums, where comfort and style come together in the heart of downtown Toronto! Suite 1207 at 8 Telegram Mews is situated in an unbeatable location as you're just steps from Torontos top attractions, including the CN Tower, Scotiabank Arena, and some of the city's best restaurants! Plus, Canoe Landing Park is right outside your doorstep, offering a fantastic green space for families, pet owners, and outdoor lovers. This spacious 2+1 bedroom, 2-bathroom condo offers 908 sq. ft. of bright and inviting living space (interior), complete with three private balconies to enjoy stunning city views! The open-concept layout features a massive kitchen island with granite countertops, perfect for hosting or enjoying a cozy night in. The living area is warm and welcoming, offering the ideal balance between spacious and comfortable. A great bonus to this unit is that it is fully equipped with automatic window coverings / blinds for ease and convenience! Residents of Luna Condominiums can also enjoy resort-style amenities, including a beautiful outdoor swimming pool, state-of-the-art gym, yoga studio, theatre room, sauna, guest suites, visitor parking, and more!!! This is downtown living at its best whether you're a young professional, a growing family, or looking for a vibrant city retreat, this condo is a must-see :) (id:60626)
Coldwell Banker The Real Estate Centre
2301 889 Pacific Street
Vancouver, British Columbia
Discover timeless design and breathtaking views at "The Pacific by Grosvenor"! This elegant 1-bed, 1-bath home in Downtown Vancouver offers open-concept living, meticulous interiors and custom Italian millwork by Snaidero. Indulge in high-end appliances from Sub-Zero, Wolf, and Miele. Experience quiet sophistication and natural light from the 94 SQFT balcony. Enjoy 24-hour concierge, Fitness Centre, Lounge and a landscaped outdoor terrace for dining. Experience urban luxury at The Pacific by Grosvenor. Showing schedule: Sunday 12-6:00pm, Tuesday 1-5:00pm, Wednesday 5-8:00pm. (id:60626)
Amex Broadway West Realty
1 1171 Stelly's Cross Rd
Central Saanich, British Columbia
NO-STEP ENTRY WITH MAIN FLOOR LIVING AND PRIMARY BEDROOM ON MAIN + 2 BED & FLEX ROOM UP. BRENTWOOD SIX is Centrally located just steps away from the Village Shopping, 10 minutes from Sidney by the Sea and 20 minutes from Downtown Victoria. Boutique collection of 6 Townhouses (4 of them with primary bedroom on main) all are 3 Bed / 3 Bath with Nice sized LCP Yards, Private Patios, Full Heat Pumps / Air-Conditioning, Single Car Garages, two storeys with main level living, big kitchens, high ceiling and efficient designs. These Brand-New Homes have all received occupancy and all available to view. Excellent Value and Exempt from the Provincial Property Transfer Tax. (id:60626)
RE/MAX Generation
240 Boyd Street
Carleton Place, Ontario
Lovely modern 3 bedroom, 4 bath home in popular Jackson Ridge. Located on a quiet street, this home is close to downtown, schools, recreation, parks and trails. The welcoming foyer opens to a spacious great room with wide windows overlooking the large landscaped lot with its abundant plantings and a patio. There are hardwood floors throughout this level. The bright kitchen has an eating bar and a walk-in pantry and abuts the great room with gas fireplace. The upper level offers a light-filled and spacious primary bedroom, with a walk-in closet and luxurious ensuite. There are 2 additional bedrooms, a 5 piece family bathroom and a large laundry room with extra storage. The lower level features a family room, a stylish 3 piece bathroom and a workshop, as well as space for storage. Garage has electrical outlet for EV Level 2 Charger. (id:60626)
Royal LePage Team Realty
3001 Mt. Fisher Drive
Cranbrook, British Columbia
Live in a beautiful executive 2 storey Gingerbread House. With so many recent updates including triple pane windows throughout, solar panels for a huge savings on your hydro bill, new hot water tank, new roof (2023), with 3 + 1 Bedrooms with a gorgeous 5 piece ensuite with jetted tub and personal sinks in 2 bedrooms, crown molding throughout, granite counters and stainless appliances in the kitchen. Main floor laundry, double attached garage, outside basement entry with an in-law/nanny suite. In the private back yard, your deck opens to a bubbling hot tub and privacy! With gleaming hardwood floors appliances are included and great neighbours. (id:60626)
RE/MAX Blue Sky Realty
530 Regent Street
Strathroy-Caradoc, Ontario
5% OFF FRIST TIME BUYER REBATE* MOUNT BRYDGES **MODEL HOME NOW OPEN** Optional Secondary Residence Available Add for $150,000 Welcome to Timberview Trails in Mount Brydges, proudly built by Banman Developments! Explore our brand new 1,837 sq. ft., 3-bedroom, 3-bathroom two-storey model home featuring a spacious 2-car garage and modern, open-concept design. The main floor offers 9 ceilings and engineered hardwood flooring throughout, creating a bright and welcoming living space. The kitchen is finished with custom GCW cabinetry and quartz countertops, also featured in all bathrooms for a sleek, high-end touch. The private primary suite includes a luxury ensuite and an expansive walk-in closet, providing the perfect retreat. Downstairs, the lower level features just under 9 ceilings, oversized windows for natural light, and a separate entrance to the garage making it ideal for future development. Optional Secondary Residence: Add a fully finished secondary suite with 9'+ ceilings in the lower level for just $150,000 perfect for multi-generational living or rental income. With Banman Developments, upgrades come standard no hidden costs, just exceptional quality and design. *(Pictures of Model home) (id:60626)
Saker Realty Corporation
92 Glen Everest Road
Toronto, Ontario
Experience Executive Living in this Stunning 2-Storey Walk-Out Suite in the Highly Sought-After Birchcliffe. Cliffside Community! This Brand new 2+1 Bedroom, 2-Bathroom Residence with 1 Underground Parking Offers over 970 Sq.Ft of Thoughtfully Designed Interior Space, plus an Incredible 200 Sqft. private terrace with unobstructed views and direct access to Glen Everest Road. Enjoy An Open- Concept Layout With Floor-To-Ceiling Windows, A Modern Kitchen With Premium Finishes, integrated appliances, and a sleek Design. The Versatile den is perfect for a home office or guest space. Upstairs, The spacious primary bedroom is beautifully lit by natural sunlight and features a private 3-Pc ensuite, Complemented by a second full bathroom and an additional well-sized bedroom. combining peaceful residential charm with close proximity to the city, lakeshore, and all amenities this is urban living at its best! (id:60626)
Index Realty Brokerage Inc.
3210 27 Island Hwy S
Campbell River, British Columbia
Walk-on waterfront with a resort-like feel! Panoramic ocean views! Located in the highly desirable Whaler building, this exceptional two-bedroom, two-bath condo is one of the large units in one of the best spots! It has access from the parking lot (no need to enter the lobby). Unique to most, this unit has an enclosed private back patio, approximately 466 sqft, making it ideal for pets, entertaining, and gardening. There is also an additional patio on the front of your unit with amazing ocean views where you can enjoy those stunning sunrises! The Whaler building is the only building in the complex with a roof-top patio, perfect for watching cruise ships and marine life. It is also the location of the indoor pool, hot tub, and fitness centre. You will live the island dream with added facilities such as a marina (boat size restrictions), a fish cleaning station, beach access, and more. (id:60626)
RE/MAX Check Realty
121 Lock Street E
Haldimand, Ontario
Small town charm with big city business. An iconic small town property and restaurant favourite in Haldimand County. This free standing building sits on a large lot with ample parking, large liquor license capacity, and 40 years of goodwill with strong consistent sales including strong NOI on top of owner's salary. Bob's Place in Dunnville, Ontario, is a cozy and inviting spot that's well-loved for its variety of comfort foods. The menu also offers an assortment of crowd-pleasers making it an ideal stop for both locals and visitors looking for hearty fare in a relaxed setting. If your'e looking for a business with a community presence, an established customer base, and the potential for growth, Bobs Place would be a perfect fit. Strong consistent sales year over year with strong profits. * Net Rent = $5000.00 * TMI = $1100.00 * 5 + 5 Year Lease * LLBO = 128 * Free standing building * Ample parking * 40 years of goodwill * Brand Name, Trademark and Training included * Please do not go direct or speak to staff * (id:60626)
Royal LePage Real Estate Services Ltd.
4211 - 197 Yonge Street
Toronto, Ontario
One Bedroom Plus Den Plus One Parking Luxury Massey Tower Unit On Yonge Street, Den Can Be The Second Bedroom, Steps To Subway, Eaton Centre, Ttc. Shopping, Beautiful City Skyline Views, Close To University & Hospital & Financial & Entertainment District. Master Bedroom With Semi-Ensuit Bathroom. Three Large Built-In Closets. Modern Kitchen With Center Island. 24 Hrs Concierge. (id:60626)
Homelife Landmark Realty Inc.
6 Peter
Leamington, Ontario
LOOKING TO JUMP START YOUR BUSINESS? NEED STORAGE OR WAREHOUSE SPACE? OR LOOKING TO BUILD YOUR OWN. LOOK NO FURTHER. APPROX 3400 SQ FT BUILDING SUITED FOR MANY USES. FEATURES 21' X 31' DRIVE IN COOLER, 3 BAY LOADING DOCK, LRG STORAGE OR PROCESSING AREA. GREAT LOCATION JUST OFF OF SEACLIFF DRIVE. For more info. please email or call Listing Agent. (id:60626)
H. Featherstone Realty Inc.
71 Hunter Drive S
Port Rowan, Ontario
Brand new! Just finishing construction, this 2 bedroom 2 bath bungalow is ready for you! All brick exterior, 1 1/2 car garage. Open concept kitchen, dining and living room - all with South facing windows which include a beautiful view! Kitchen includes an island and a pantry. Primary bedroom with a walk in closet and an en suite bath. In the sought after Ducks Landing subdivision on the shore of Lake Erie! Walking distance to the town amenities of Port Rowan. Minutes to the sandy beaches of Long Point and Turkey Point! Room Measurements taken from plan, may change. Alternate listing LSTAR X11913115 (id:60626)
Peak Peninsula Realty Brokerage Inc.
315860 Highway 6 Highway
Chatsworth, Ontario
This versatile 6.2 acre property offers a variety of uses. Fenced for pasture, partly wooded with trails, room for large garden with great location for farmgate sales. The large bank barn is in good condition & is well suited for any livestock housing or great tradesman shop & storage with driveshed nearby. There is also a recently built triple garage, a single garage, a chicken house & another building that could be made into guest accommodation. The 3 bedroom, 2 bath home has had recent renovations & updates, has propane furnace, living room wood stove & kitchen wood cook stove. The 2 bedroom mobile home for family use or extra income as a rental, needs some work, but has recent pitched steel roof & replaced windows. This well located property is close to McCullough Lake & Williams Lake, the North Saugeen River, lots of trails through conservation lands & is on the south edge of Williamsford, which is central to Owen Sound, Markdale, Durham & Chesley. Let your imagination run wild on this one! * Combined Civic/Fire #s: 315858 & 315860 Hwy 6 * (id:60626)
Century 21 In-Studio Realty Inc.
1230 1 Street Se
Salmon Arm, British Columbia
Tucked away on a quiet 0.5-acre lot with beautiful lake views, this 4-bedroom, 2-bathroom home offers the perfect blend of privacy and comfort. Thoughtfully updated and well cared for, it’s an ideal retreat just minutes from town. Set on a landscaped lot with mature gardens, a greenhouse, and plenty of outdoor space, this property is perfect for anyone seeking peace just minutes from town. Inside, you’ll find an updated kitchen with modern finishes, ideal for both everyday living and entertaining. The spacious screened-in sunroom is the perfect spot to enjoy your morning coffee or unwind in the evening—all while taking in the views of Shuswap Lake and surrounding mountains. Enjoy year-round comfort with energy-efficient geothermal heating and cooling, a brand new hot water tank, and most windows replaced in 2010. The lower level features a cozy wood stove, perfect for chilly evenings, while the upstairs fireplace adds charm as a decorative feature. The home’s exterior was updated with Hardie plank accents in 2024, and it features an aluminum shingle roof and a covered carport. A 19x21 detached shop with a brand new roof, overhead door, and covered parking pad offers excellent space for hobbies, storage, or projects. Whether you're a gardener, hobbyist, or someone looking to enjoy lakeview living with room to grow, this property has it all. (id:60626)
RE/MAX Shuswap Realty
2874 Hilltop Road
Blind Bay, British Columbia
Tremendous VALUE here! We are priced well below assessment and ready to go. This architecturally distinguished 5 bedroom, 3 bath, 2 storey executive home sits on a .27 acre, lake view property near the end of a quiet, no-thru road and offers a floor plan that won’t disappoint. Ample parking with a 3 bay car collector’s dream garage with room for a hoist or a stacking car storage system, parking for 6 vehicles plus RV parking tucked along side with bonus access to the rear yard. Shop is equipped with a 240V plug ready for an EV charger or welder/ Compressor and offers mezzanine storage within its soaring ceilings. Inside solid oak 2” hardwood flooring offers a lifetime of colour opportunities that defy trends. The open maple kitchen/dining area spills out onto the level yard with a fabulous lake view and a fun BBQ burger shack with sink, running water, kegerator and mini fridge. The primary retreat has an enormous ensuite and a special surprise for those who treasure morning coffee “me-time” with a view of Copper Island from the private deck. Lot’s of extras here like, built in vacuum, in-ground irrigation, greenhouse, 2 tool sheds, NG BBQ hookup and a fire-pit.This home promises economical ownership over the years with natural gas forced-air heating, new on-demand hot water, low insurance costs with proximity to fire hydrants on reliable community water supply and Blind Bay’s notorious low property taxes. Ask about furnishings for a turn key experience and START PACKIN! (id:60626)
Stonehaus Realty (Kelowna)
282 Bloomfield Main Street
Prince Edward County, Ontario
Calling all investors and entrepreneurs! 282 Bloomfield Main St is ready to become the hub for your retail, service or office business. Situated on a deep 152' lot and complete with a detached garage for the opportunity of storage or ample parking. Set yourself up for success on Bloomfield's bustling main street! One of the few detached commercial properties in Bloomfield. Currently used as a thriving retail store, the main level offers over 1000 sq. feet including a spacious and bright vaulted ceiling and half bath. Upstairs you'll find a blank canvas of 621 sq. ft divided amongst four separate rooms. This well maintained building boasts great curb appeal and visibility for your next venture. Bring your business plan and book a showing for yourself! (id:60626)
Century 21 Lanthorn Real Estate Ltd.
4 Prince Street, #206
Charlottetown, Prince Edward Island
Welcome to Prince Street Waterfront Condos, where downtown living meets breathtaking harbour views. This 1,343 sq. ft. condo 2nd floor corner unit offers 2 bedrooms + den/office, 2 full bathrooms, and a sun-filled, open-concept kitchen, living, and dining area overlooking the water, along with a separate laundry and storage area. The spacious primary bedroom features a walk-in closet and private ensuite bathroom. Step onto your waterfront deck to watch cruise ships sail by and take in the stunning views. Located in the heart of Charlottetown, you?re just a short stroll from shops, parks, restaurants, and galleries. Recently updated with fresh paint through out, new kitchen countertops, new kitchen sink/taps, new backsplash, slide in range stove, new bathroom vanities & countertops, new toilets, custom motorized blinds, and modern lighting - this condo is stylish and move-in ready. The building offers privacy and security with only five suites per floor, concrete construction for superior soundproofing and fire rating, and main-level indoor parking. Additional features include a rooftop balcony with panoramic water and city views, 1 garage parking spot, additional outdoor guest parking, a private storage unit, and the convenience of Pure Spa and Modo Yoga right at your doorstep. Experience the perfect blend of luxury, convenience, and waterfront living in the heart of the city. (id:60626)
RE/MAX Charlottetown Realty
1867 Northway Avenue Unit# A & B
Windsor, Ontario
Attention investors spacious and modern semi-detached duplex in a prime South Windsor location! Both units offer 2 bedrooms, 1.5 bathrooms, and a thoughtfully designed layout with stylish finishes. Enjoy a bright, open-concept living space, a well-equipped kitchen with appliances, and comfortable bedrooms. Conveniently located near the University, shopping, parks, trails, major highways, and the U.S. border. Don’t miss this great opportunity. (id:60626)
Real Broker Ontario Ltd
66 Clifford Crescent
New Tecumseth, Ontario
About 2 Years & 6 Months New! Enjoy Modern Living With This Freehold Townhome Centrally Located To All Of Your In-Town Needs. Spend Less Time Cleaning & More Time Living With Its Manageable Size & Affordable Carrying Costs. Upgraded In All The Right Places, With Plenty Of Storage & Additional Living Space To Use As You See It 1937 Square feet. Right Across The Property, There Is A Newly Developed Plaza With Medical Centre, No Frills & Many More. Perfect For First-time Buyers And Young Professionals. Only Mins To Hwy 9/27/400 An Ideal Commuter Location To/From The GTA. (id:60626)
Homelife/miracle Realty Ltd
926 Wildhorse Creek Road
Ymir, British Columbia
Where to start? This 2 home property makes you forget you have neighbour's, bordered by towering timbers, a flowing creek, giving you the seclusion and privacy you crave. The main house features a cozy log cabin and wood stove in the living area and vaulted ceilings and big windows upstairs. There is 1 bedroom, a den and living space upstairs. The den could easily be converted into a second bedroom! There is a new dwelling, only 2 years old, set up as an income helper, with 2 bedrooms, 1 bathroom, in-floor heating and 10 foot ceilings. The 40x20 workshop is fully wired as a carpenters workshop with an attic and crawl space for extra storage, along with a 20’ x 12’ covered entrance. All the buildings have metal roofs, the main house has a brand new septic system and the secondary home's septic is 2 years old. Every detail has been cared for on this property. The area features old logging and mining roads and trails - perfect for motor sports, cross-country skiing, and hiking. Whether you're an outdoor enthusiast or simply seeking peace and privacy, the recreational opportunities here are endless year-round. (id:60626)
Century 21 Kootenay Homes (2018) Ltd
710 Pharmacy Avenue
Toronto, Ontario
Welcome home to this wonderful detached 2+2 bedroom bungalow located in the desirable Clairlea Community! If you are looking for a home that features all the necessary elements of a great starter home, namely location, parking, garage, overall condition, backyard size and inlaw suite potential, this one checks all the boxes! Best of all, you get all of this for an affordable entry level price point for a detached home in the Toronto real estate market! The main floor features an updated kitchen with centre island, hardwood floors, a spacious primary bedroom that has a walk-in closet and an updated 3 piece bathroom. The finished lower level has a separate entrance and features a large recreation room, kitchette/laundry room, 2 bedrooms and a 4 piece bath. The spacious 40'X 125' lot leaves lots of room for parking, including a single detached garage, and a very spacious backyard great for the kids to play in or for entertaining family and friends! (id:60626)
Keller Williams Referred Urban Realty
910 - 3655 Kingston Road
Toronto, Ontario
Welcome to Guildwood Condos! This charming boutique building offers a serene living experience, nestled among a community of professionals and empty nesters who value peace and privacy. With its intimate atmosphere and well-maintained surroundings, you'll enjoy a quiet, comfortable lifestyle in a space that feels like home with this spacious floor plan. Ideal for those seeking a relaxed environment with like-minded neighbors, this property promises both tranquility and a sense of belonging. Be Amazed And Inspired By This Spacious, Bright And Open Concept 1051 Square Ft Penthouse Corner Unit. This Split Bedroom Floor Plan Is Adorned With The Latest In Cutting Edge Fixtures And Appliances And Houses The Finest In Quality Craftsmanship. Designed To Ensure The Most Efficient Use Of Space And Maximum Privacy With Oversized Windows And Walkouts To Create A Truly Welcoming Home Environment. Enjoy The Penthouse Views With 250Sqft Unobstructed Terrace. Own A Unit In This New Modern Building With Efficient Systems. This Unit Checks All The Boxes. Take Advantage of lowering rates while you can. (id:60626)
Right At Home Realty
1003 8238 Lord Street
Vancouver, British Columbia
Northwest by well-known developer Onni - Specious air-conditioned 2 bedrooms + 2 baths unit with extra parking spot. This beautiful home offers 685 sqft living space and huge balcony space. Open concept floor plan with high quality finishing, quartz countertop, stainless steel appliances, gas cooktop and high-efficiency heating system. Located in the heart of South Cambie Village and directly across from Skytrain station, cinema, restaurants, banks, and supermarket. Amenities include fully equipped gym, indoor & outdoor lounge, and guest suite. Easy access to Richmond, DT Vancouver and YVR Airport. This unit comes with one parking and one locker. School Catchment: Sir Wilfred Laurier Elementary and Churchill Secondary. Open House: Sunday May 11 2-5 pm (id:60626)
Sutton Group - 1st West Realty
35 Prince Street
Charlottetown, Prince Edward Island
GREAT INVESTMENT OPPORTUNITY in downtown Charlottetown. This centrally located and completely restored building was stripped right down to the bare structure and properly rebuilt. Sitting in the busy business district of downtown Charlottetown, high foot traffic, steps to Charlottetown Harbour, close to all amenities in downtown area. On the main floor there is a commercial space currently running as a restaurant with a fully developed basement, two residential apartment units on the upper level, all rented with great income. Numerous updates on all three levels with high standards. Do not miss out on this opportunity. All measurements are approximate and should be verified by purchaser if deemed necessary. Revenue and expense details to be provided upon request after signing an NDA. (id:60626)
Exit Realty Pei
Gordon Point Estates Ln
North Carleton, Prince Edward Island
Exclusive Gordon Point Estates is a brand new 65.38 acre waterfront property. Six approved low bank waterfront lots on the warm waters of the South Shore with amazing views of the Confederation Bridge, and the coast line all the way up to Seacow Head Lighthouse. Large executive, South facing, 5+ acre ocean front lots measuring 300' X 800' that are very private with lots of trees as well as a low bank to access the beach. Rare find with this being the last few remaining waterfront lots to be developed in this sought after area. Walk the 2,228 feet of private beach front with miles of sandbars and swim the warm shallow waters. Watch the soaring eagles, listen to the waves hitting the shoreline, and the wind whistling through the trees. Enjoy the amazing sunsets while digging clams, mussels, quahogs and oysters for that family feast. The perfect location with a mile of private road very safe for kids, dogs, pets or maybe that family walk or jog. Enjoy boating, kayaking, canoeing or water skiing. Located just 5 minutes from the Confederation Bridge, 15 minutes to Summerside, 30 minutes to Cavendish and Charlottetown. No Covenants. Realtor is related to the owner. (id:60626)
Red- Isle Realty Inc.
Sph07 - 600 Queens Quay W
Toronto, Ontario
Welcome to Queen's Harbour Condos, where style and convenience come together in this spacious 2-bedroom, 2-bathroom unit with a versatile den. Boasting 9-foot ceilings, large windows, and stunning lake views, this home is filled with natural light, creating an inviting and open atmosphere. The modern kitchen with a breakfast bar is perfect for casual dining or entertaining friends. The thoughtful layout provides privacy and comfort, with two generously sized bedrooms and a den that's ideal for a home office or guest space. As a resident of Queens Harbour, you'll enjoy access to top-notch amenities, including a fully equipped gym, recreation room, sauna, and more. Situated in an unbeatable location, this condo is just steps from Torontos waterfront, offering easy access to scenic bike paths, vibrant restaurants, the Islands, and more. Commuters will love the airport, TTC, and major highways proximity. Plus, with the Super Loblaws nearby, running errands is effortless. Enjoy a lifestyle of convenience and connectivity, all while living in the heart of one of Toronto's most sought-after neighborhoods. (id:60626)
RE/MAX Plus City Team Inc.
301 240 Francis Way
New Westminster, British Columbia
Wonderful opportunity to acquire this beautiful corner condo unit at the Grove in Victoria Hill. Complete with 2 bedrooms (with a walk-in closet in the master bedroom), 2 bathrooms (including a 4 piece ensuite in the master bedroom), and an open kitchen, this corner unit is spacious and comfortable. Enjoy the view of the mountains and Fraser River from your large covered balcony. Close to parks (Queen's Park), community facilities (temesewtx Aquatic and Community Centre), elementary schools, shopping & restaurants, the Patullo Bridge and HWY 1, this unit is centrally located for your convenience. Enjoy the amenities at the Grove's open Boiler House - lounge, theatre, exercise facility and room for booking your special events. (id:60626)
Regent Park Fairchild Realty Inc.
417 Cedar Avenue Unit# 201
Kelowna, British Columbia
Welcome to 201-417 Cedar Avenue, a unique opportunity to LIVE AND WORK from home! The top floor of this live work unit offers a beautiful layout with a spacious deck, with stairs leading down to a separate den featuring access to the street, making it a perfect home office, or work space for nails, massage, physio or any professional looking to work and live in the same space. The sleek kitchen is a chef’s dream, featuring white quartz countertops, a luxury tile backsplash, modern fixtures, white cabinetry, a gas range, and a moveable kitchen island for added functionality. Luxury vinyl plank flooring flows throughout, complemented by a drop-tier ceiling that adds architectural interest to the living space. Expansive picture windows flood the interior with natural light, while the oversized patio is perfect for entertaining, dining, or simply unwinding outdoors. Enjoy a prime location, just steps from trendy restaurants, boutique shopping, and beautiful beaches and parks, including Pandosy Waterfront Park, complete with a kayak and paddle board launch. If you’re looking for a walkable lifestyle in one of Kelowna’s most sought-after neighbourhoods, this home is a must-see! Plus, enjoy peace of mind with new home warranty coverage. Don’t miss your chance to own in South Pandosy—schedule your viewing today! (id:60626)
Macdonald Realty
113 Tremaine Street
Cobourg, Ontario
Elegantly poised with glorious lake views. A 2,600 sq ft light-filled & comforting home that blends yesteryear charm with fresh, updated decor in a a highly desirable, lakeside neighbourhood. Enjoy the tranquility of Lakeside living in this exceptional 4BR, 2Ensuite Bath home + addition on a 85.75 ft x 75 ft fenced lot. A Peaceful setting surrounded by gardens, mature trees, panoramic views of the lake at Monk's Cove Cobourg, serene but just minutes to the 401 & VIA Rail Station, 100 KM to Toronto. Cobblestone & Cedar Shake exterior accents add charm. Oak strip & Pine floors lead you through spacious principal rooms with tall windows, a quaint sunroom, and a formal dining room that opens onto a private stone patio, ideal for entertaining or relaxing. The kitchen, part of a thoughtful addition in the late 90s, provides lots of space for cooks & their guests, while the adjacent home office/den offers a quiet spot to work from home or create a studio space. Upstairs, the Primary Suite is a true sanctuary: walk-in closet, ensuite bath, French doors opening to a private balcony & breathtaking lake views. A private space for watching sunsets or stargazing. A second guest bedroom includes its own ensuite & 2 more bedrooms complete the upper level. Stroll or cycle the scenic waterfront trails, stroll through Peace Park to the shops, restaurants, beach, marina & boardwalk just 2km away in the vibrant downtown. Whether you're seeking a full-time residence, weekend retreat, or potential boutique B&B, this home offers a rare chance to own a fantastic & many faceted home in a lakeside setting. Vacant. Move-in for summer! Re-Design to your desires or enjoy this charming home as is. A rare opportunity in a prestigious lakeside neighbourhood of new-builds, designer homes & lovingly restored vintage properties. Come experience the joy of a lakeside lifestyle. (id:60626)
Century 21 All-Pro Realty (1993) Ltd.
8 1651 Anson Road
Regina, Saskatchewan
Step into history combined with modern elegance at The Lofts of St. Chad. This one-of-a-kind heritage property, dating back to 1910, boasts soaring high ceilings, a stunning kitchen with exquisite finishes, and eye-catching features throughout. With 3 spacious bedrooms and 4 luxurious bathrooms, this condo provides both comfort and style. The property includes a detached heated 2-car garage—perfect for convenience in every season. Ideally located close to all amenities, it truly is a gem that begs to be seen. (id:60626)
Royal LePage Next Level
1606 - 20 Daly Avenue
Ottawa, Ontario
Welcome to Arthaus, a luxurious condo residence situated above the renowned Le Germain Hotel. This modern unit combines minimalist design with high-end finishes and sweeping views of Parliament Hill and the Gatineau Hills. The open-concept layout features exposed concrete pillars, engineered hardwood flooring, and floor-to-ceiling windows that flood the space with natural light. The sleek kitchen is equipped with European-style appliances, quartz countertops, a porcelain tile backsplash, and soft-close cabinetry. The spa-inspired bathrooms includes modern fixtures and a clean, contemporary design. Enjoy outdoor living on the oversized balcony and the convenience of two indoor parking spots. Residents have access to an exclusive private lounge with a fireplace, TV area, catering kitchen, formal dining room, and balcony. Additional amenities include a fully equipped fitness centre with areas for cardio, yoga, and strength training, as well as a rooftop terrace featuring an outdoor fireplace and breathtaking views. Experience hotel-inspired living in the heart of the city. (id:60626)
Engel & Volkers Ottawa
1163 Kohler Road
Haldimand, Ontario
Truly Stunning, Custom Built 3 bedroom, 2 bathroom Bungalow situated on desirable 122 x 170 lot in the quiet Hamlet of Kohler. Great curb appeal with stone & complimenting stucco exterior, oversized concrete driveway, attached double garage, & covered back wrap around porch. The flowing interior layout includes 1750 sq ft of exquisitely finished living space highlighted by 9 ft ceilings throughout, gourmet kitchen with custom cabinetry, family room with fireplace & coffered ceilings, formal dining area, 3 spacious bedrooms including primary suite with 3 pc ensuite, & walk in closet, main floor laundry, 4 pc primary bathroom, & welcoming foyer. The unfinished lower level features roughed in bathrooms, tile flooring, & a clean slate for you to finish to your liking & add to the overall living space. Highlights include gorgeous hardwood flooring & tile flooring throughout, custom tile showers & bathrooms, upgraded trim, casing, & millwork, lighting, fixtures, & more. Enjoy Kohler Living! (id:60626)
RE/MAX Escarpment Realty Inc.
#108 6051a 47 St
Leduc, Alberta
High-Visibility Commercial Property with Prime Exposure located in Jubilee Business Center. This steel frame building features a reception area, two offices, and a mezzanine level with a convenient kitchenette, making it ideal for a range of professional and commercial endeavors. Total of 3824 square feet: 2882 square foot main floor with shared office area and warehouse bay. 942 square feet of finished mezzanine space. 10 Ton Crane Ready. LED lighting. 16' (w) X 18' (H) OH door, 26' high ceilings, 3 phase 600V power, radiant heat, floor drain, City water & sewer, natural gas, phone, internet, sprinkler system throughout, security system rough-in. 2 assigned, energized parking stalls with plenty of additional customer parking. Located in Leduc, this property benefits from proximity to major transportation routes and amenities, facilitating ease of access and connectivity. An ideal investment opportunity for businesses looking to establish or expand their presence in a vibrant and growing community. (id:60626)
RE/MAX Elite
180 2729 158 Street
Surrey, British Columbia
Kaleden in Morgan Heights built by Polygon. End unit, bright and spacious 1,638 sq.ft. unit offers 4 bedrooms and 3 full baths with features inc 9' ceilings on the main level, beautiful kitchen w/ stainless & integrated appliances, granite counters. Excellent clubhouse w/ outdoor pool, hot tub, theatre room, guest suite, exercise room and more. Steps to Southridge School (K-12) and Sunnyside Elementary School. Close to all the shops and amenities at Morgan Crossing. Offers to be presented July 29 at 4 p.m. (id:60626)
Homelife Benchmark Realty Corp.
429 Buckby Lane
Saugeen Shores, Ontario
Welcome to 429 Buckby Lane, the Perfect Blend of Family Comfort and Coastal Living. Located in one of Port Elgin's most sought-after neighbourhoods, this beautifully maintained home offers the lifestyle your family has been waiting for. Just steps from top-rated elementary and secondary schools, trusted daycares, and only minutes to Port Elgin's famous sandy beach, this home is ideal for growing families who value both convenience and connection to nature. Set on a quiet, family-friendly street, 429 Buckby Lane greets you with great curb appeal, a covered front porch, and a layout that's as practical as it is inviting. Inside, you'll find spacious principal rooms, an open-concept living and dining area filled with natural light, and a functional kitchen that opens to a private backyard perfect for weekend BBQs and evening relaxation. Whether you're hosting friends or enjoying a quiet family night, this home delivers comfort and versatility. The upper level features generously sized bedrooms, including a primary suite with walk-in closet and a full spa like ensuite.. The fully finished lower level provides even more space to unwind, with a cozy rec room, third and fourth bedrooms, and a full bathroom ideal for guests, teens, or in-law living. Enjoy peace of mind with newer mechanicals and a neighbourhood that's known for its safety, walkability, and strong sense of community. The nearby beach is the "jewel" of Saugeen Shores, with breathtaking sunsets, family events, and waterfront trails all just a quick bike ride away. Whether you're upsizing, relocating, or planting roots in a vibrant lakeside town, 429 Buckby Lane is an exceptional place to call home. **please note, photos are Ai digitally staged to show interior design potential. (id:60626)
RE/MAX Four Seasons Realty Limited
2126 18a Street Sw
Calgary, Alberta
Imagine enjoying your summer on one of the coolest roof top patios in Calgary, with amazing views to downtown!! Welcome to a stunning newly renovated home, nestled on a peaceful street in the wonderful community of Bankview. This duplex has been meticulously renovated to provide a comfortable and modern living experience and presents like a luxurious townhouse. Whether you're looking to entertain friends and family on your relaxing over sized deck, or simply unwind in a serene setting in front of the gas fireplace, this property has it all! The kitchen has been updated with stainless steel appliances and quartz countertops, with open concept living over looking your fireplace feature wall. This unit has 3 generously sized bedrooms, and 2 fully updated bathrooms with contemporary fixtures and finishes. The list of upgrades features in this home is huge and all beneficial to making this property one of a kind. The massive private patio overlooking the downtown core will have you in awe, and with the close proximity to absolutely everything the inner city has to offer, this is a must see! Don't miss the opportunity to make this gorgeous space your new home, and experience the charm and convenience of this wonderful property! (id:60626)
RE/MAX Landan Real Estate
35 - 3020 Cedarglen Gate
Mississauga, Ontario
Gorgeous 3 Storey All Brick Townhome. Pride Of Ownership. Solid Oak Hardwood Floors On All 3 Levels.**Beautiful Eat-In Kitchen With 'Juliette' Balcony. Solid Oak Staircase & Handrails. Finished Bsmt W/Rec Rm & W/O To Yard & Upgraded Concrete Terrace. Entrance To Garage From Inside Home.Close to Highway Qew & 403, Transit/GO, Library, Park, Square one mall (id:60626)
Cityscape Real Estate Ltd.
161 Douglasview Rise Se
Calgary, Alberta
Nestled along the 10th hole of Eaglequest Golf Course, this beautifully upgraded Douglasdale home blends elegant design with exceptional location. From the moment you arrive, immaculate landscaping and undeniable curb appeal hint at the pride of ownership throughout. Step inside to a breathtaking grand entryway where soaring ceilings, fresh paint, and a striking chandelier set the tone for a bright, airy interior. Natural light pours into the formal living room through floor-to-ceiling bay windows, highlighting gleaming hardwood floors that flow into the open-concept dining area.The kitchen is a modern showstopper, featuring a sophisticated monochromatic palette, new stainless-steel appliances, a new sink and garburator, and a full pantry. The eat-up island and sunny breakfast nook overlook the golf course, offering serene views and the perfect spot for your morning coffee. Step outside to the expansive deck, where glass paneled railings are designed to immerse you in the peaceful setting - birdsongs and manicured fairways included. Back inside, the cozy family room is ideal for relaxing by the gas fireplace, while a main floor office, powder room, and laundry area with a brand-new washer and dryer add both function and flexibility. The oversized double-attached garage is thoughtfully equipped with built-in storage and a new smart door opener.Upstairs, the primary suite is a true retreat, featuring vaulted ceilings, arched windows, a spacious walk-in closet with custom shelving, and a spa-inspired ensuite with a jetted tub and separate shower. Two more generous bedrooms and a large main bath complete the upper level. The finished basement is a standout, offering one of the brightest lower levels you’ll find. A second gas fireplace anchors the expansive rec room, perfect for movie nights, a home gym, or games area. You’ll also find a second office with built-ins and bay windows, a half-bath, and loads of storage space in the utility room. Additional features includ e central air conditioning, a smart thermostat, and an irrigation system. Outside, the deck steps down to a stamped concrete patio and a lush lawn edged in mature foliage is the perfect setting any time of day. Located in a highly walkable neighborhood close to schools, parks, and sports fields; the Bow River Pathway is also nearby. Fish Creek Park is just a block away, while South Trail Crossing’s shops and dining are minutes from your door. Quick access to Deerfoot and Stoney Trails makes commuting or weekend adventures a breeze. This home truly has it all—style, comfort, and unbeatable surroundings. Book your showing today! (id:60626)
Real Broker
120 Cranston Drive Se
Calgary, Alberta
Step into this stunning former showhome in Cranston, where over 3,300 sq ft of beautifully developed living space awaits. This 3-bedroom, 3.5-bathroom home features soaring vaulted ceilings, high-end finishes, and a layout designed for both daily living and effortless entertaining.The finished basement offers incredible flexibility, perfect for movie nights, a games area, or a cozy retreat. There's also a versatile office/storage room that could easily be converted into a 4th bedroom with the addition of an egress window!Outside, discover your own private garden oasis. Immaculately landscaped and full of charm, the backyard offers peaceful seating areas and lush greenery, deal for gardening enthusiasts or those who love to host outdoors.A spacious double attached garage and convenient main-floor laundry round out this thoughtfully designed home. Located at 120 Cranston Drive SE, you’re just steps from schools, playgrounds, the scenic Bow River pathways, and Cranston’s vibrant shopping and dining hub.This home is the perfect blend of comfort, community, and southeast Calgary charm. (id:60626)
Exp Realty
1815 17a Street Sw
Calgary, Alberta
Experience the perfect fusion of modern elegance and timeless charm in this extensively renovated 3-bedroom, 3-bathroom home by Platinum Build Homes, ideally located in the heart of Bankview. With over 1,700 sq.ft. of beautifully finished living space, this residence delivers both style and function—just steps from the vibrant energy of 17th Avenue SW. The main floor boasts an open-concept layout that seamlessly connects the living area to a contemporary kitchen featuring quartz countertops, sleek cabinetry, and a central island that provides additional seating and durability. This level also includes a bedroom, a stylish 3-piece bathroom, and direct access to a private, low maintenance backyard perfect for entertaining or relaxing. Upstairs, the spacious primary bedroom overlooks 17A Street and includes a modern 3-piece ensuite and functional closet. On the opposite end of the hall, a generous third bedroom offers a 4-piece ensuite, a walk-in closet, and direct access to a massive private deck, ideal for indoor-outdoor living. A conveniently located laundry area completes the upper level. The fully developed basement includes a cozy recreation room—ideal for a media lounge, or home office—as well as a large storage room. Professionally renovated down to the studs, with upgrades to insulation, electrical, plumbing, HVAC, roofing, and siding, this home offers peace of mind and turnkey comfort. The detached garage provides ample parking and storage. Just minutes from downtown Calgary and surrounded by trendy shops, restaurants, and cafes, this property presents a rare opportunity to own a like-new home in one of the city’s most desirable inner-city communities. (id:60626)
Comox Realty
54 Luminous Court
Brampton, Ontario
This meticulously maintained Heart Lake detached home on a quiet, child-safe court features a completely upgraded 2025 chef's kitchen with brand-new quartz counters and premium stainless-steel appliances including French door fridge, new oven with high-efficiency 400 CFM microwave hood (perfect for eliminating cooking aromas), dishwasher and stove, plus an additional fridge in the basement. The entire home has been freshly painted and showcases significant improvements including a 2020 roof replacement, refinished hardwood floors throughout, two refreshed washrooms, resealed driveway, and a spacious entertainer's deck perfect for hosting. The property includes a central vacuum system in as-is condition. The beautifully finished basement offers a cozy wood-burning fireplace and in-law suite potential, while the backyard features a versatile greenhouse - ideal for garden enthusiasts, a tranquil sunroom, or flexible hobby space (easily removable if preferred). The enclosed porch provides year-round comfort. Nestled just steps from top schools, parks and the Heart Lake Recreation Centre, this move-in ready property blends modern upgrades with endless possibilities. (id:60626)
Zolo Realty
6 12770 105 Avenue
Surrey, British Columbia
48 Brand New Townhomes for sale in Center 128. Phase 1 ready to move in and Phase 2 completes in December 2025 onwards. This spacious 2 Bedrooms 2.5 baths townhome has street access from 127A St. The Unit features forced-air heating with rough in for A/C, Tandem garage for 2 cars, 1 EV charger installed. Vinyl plank flooring, carpets in stairs. Kitchen has white cabinets, undermount double sink, gas stove, stainless steel appliances, fridge with ice and water dispenser. Conveniently located near schools, parks, bus stops and within a 3-kilometer radius of 4 SkyTrain stations. Easy access to Hwy 91, 99, & 17. Amenities include 2 Storey clubhouse with full size kitchen, outdoor fire pit and seating area, Outdoor communal BBQ area, Children's playground. Call to Book your viewing. (id:60626)
Royal LePage - Wolstencroft

