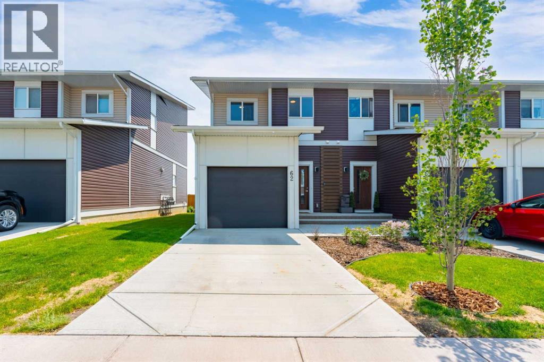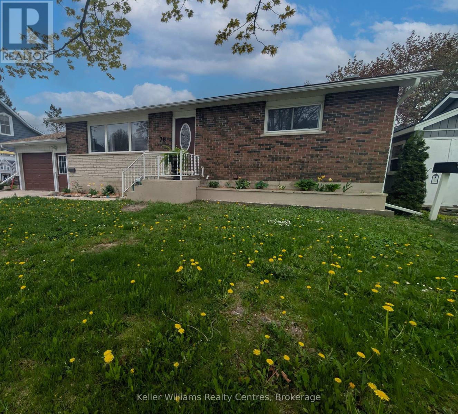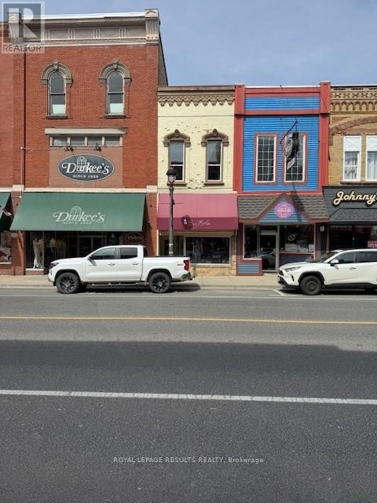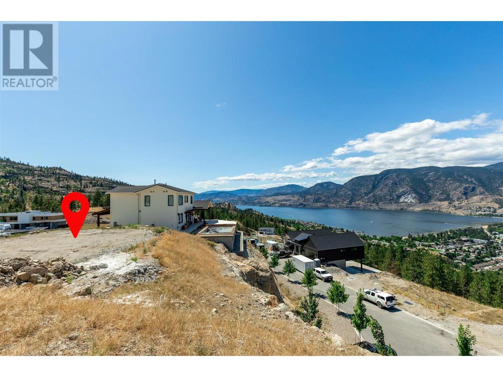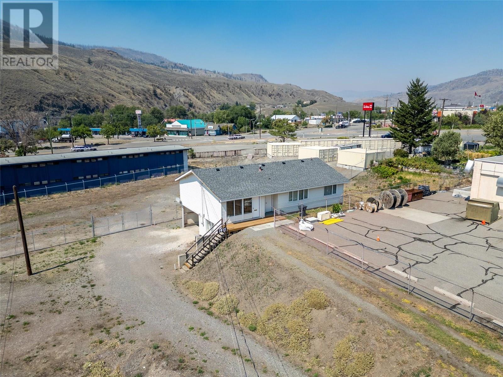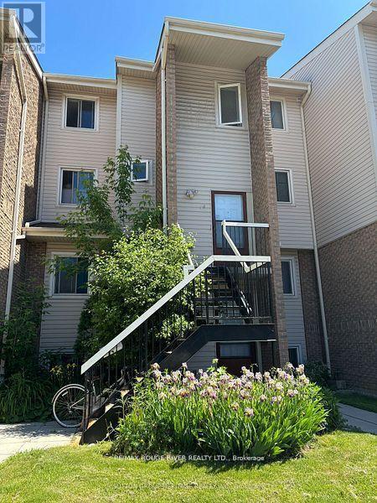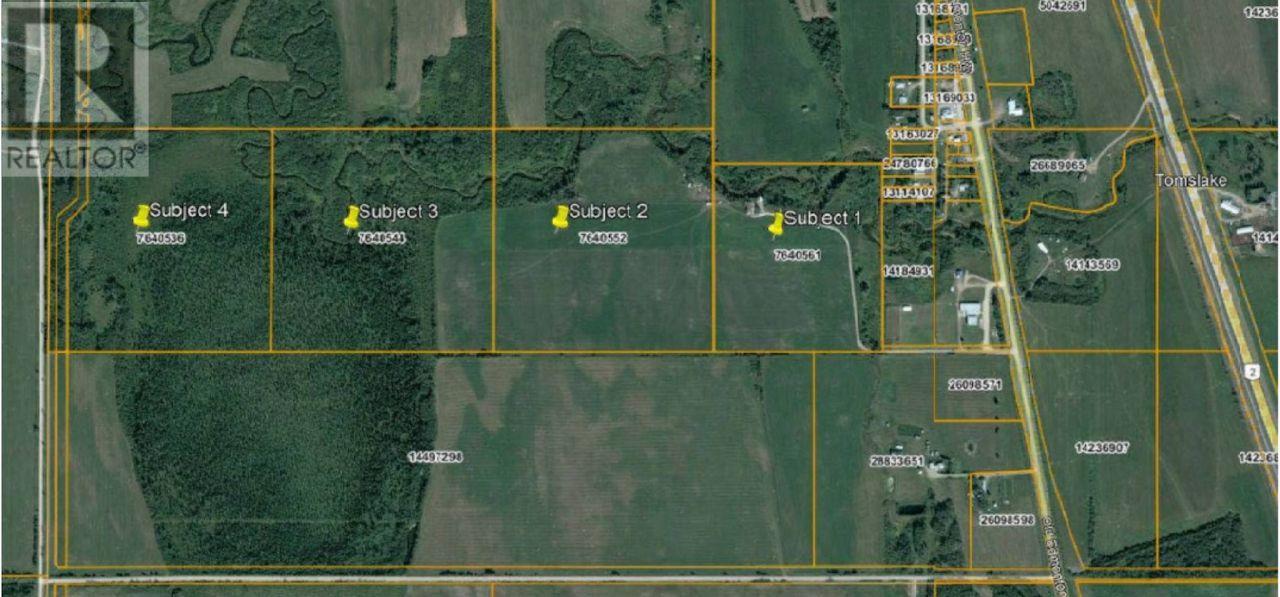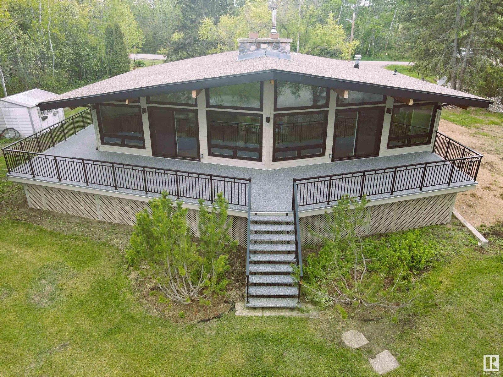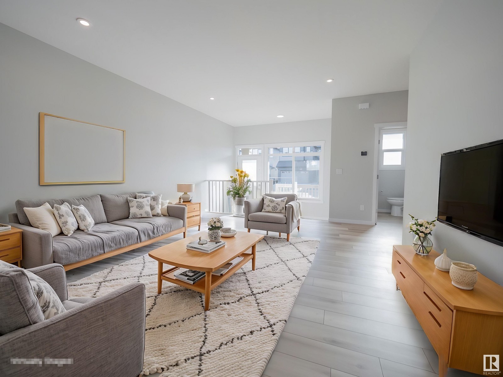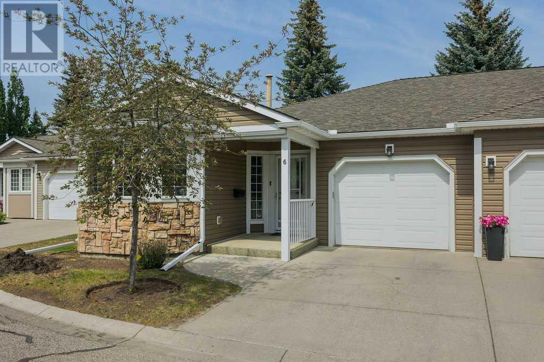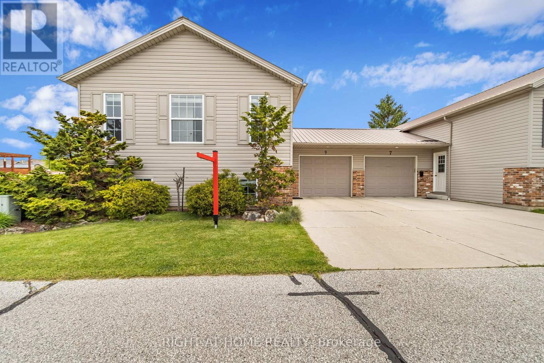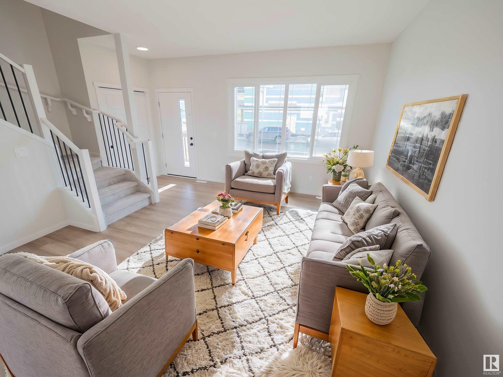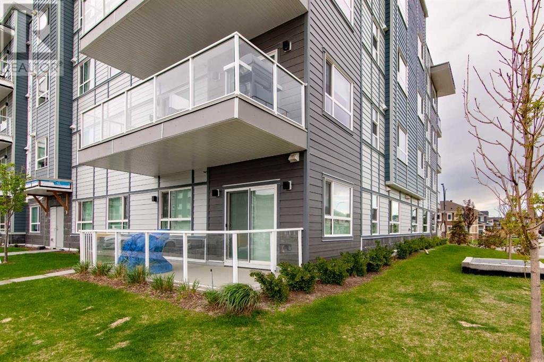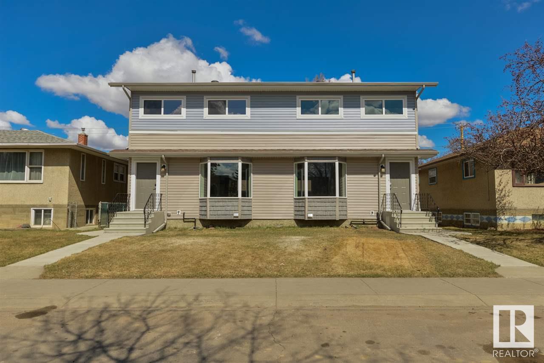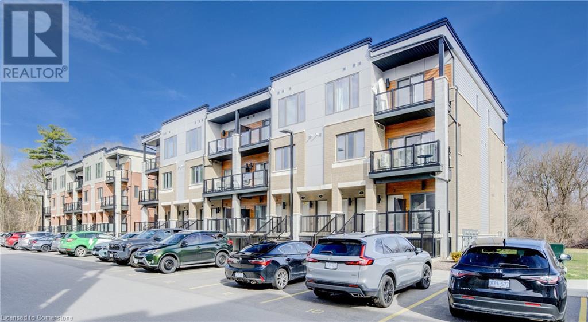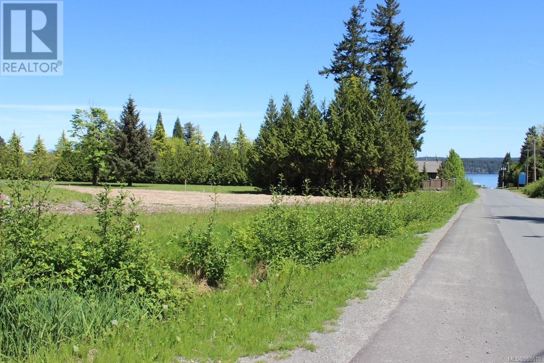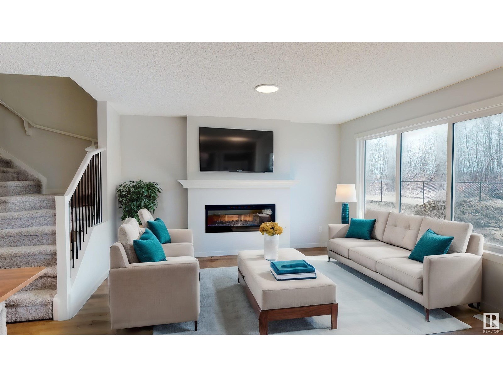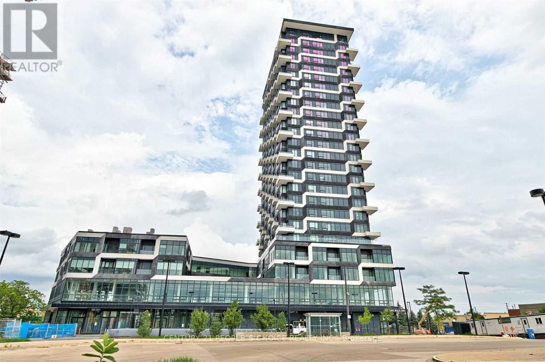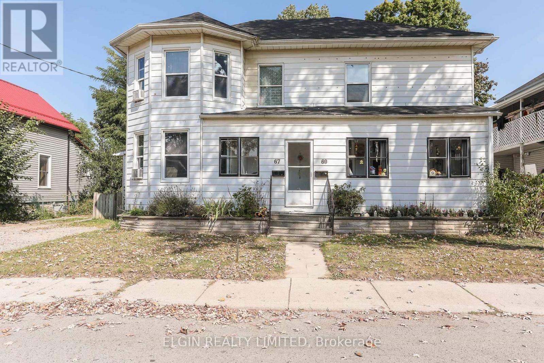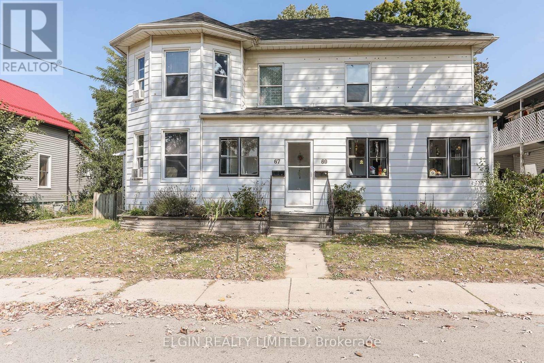378 Regal Park Ne
Calgary, Alberta
Don’t compromise on space or location—this affordable, move-in ready townhome offers the best of both! Nestled in the vibrant community of Renfrew, you’ll enjoy easy access to all levels of schools, public transit, shopping, parks, playgrounds, and the local rec centre—everything you need is just steps away.This bright and welcoming home features a double tandem garage with additional visitor parking, ideal for urban living. The main floor boasts a spacious kitchen with main floor laundry neatly tucked away, a convenient 2-piece bathroom, and newer laminate flooring throughout. The open-concept living and dining area includes a cozy gas fireplace and leads out to a large, sunny patio—perfect for morning coffee or evening relaxation.Upstairs, you’ll find two generous bedrooms, a 4-piece bathroom, and a versatile den/home office. Enjoy comfort year-round with central air conditioning, and take advantage of the well-managed, pet-friendly complex featuring mature trees, green spaces, and a true sense of community.Whether you're a first-time buyer, downsizer, or investor, this townhome offers exceptional value in a sought-after inner-city location. (id:60626)
RE/MAX First
62 Walden Lane Se
Calgary, Alberta
Welcome to this well maintain 2-storey townhome nestled in the desirable community of Walden. Featuring 3 spacious bedrooms, 2.5 bathrooms, and a single attached garage, this home offers a functional layout perfect for families or first-time buyers. The open floor plan creates a seamless flow between the living, dining, and kitchen areas, ideal for both entertaining and everyday living. The kitchen is well-equipped with stainless steel appliances, ample cabinetry, and generous counter space. Upstairs, you’ll find well-sized bedrooms including a comfortable primary suite. The partially finished basement offers additional living potential, perfect for a rec room, office, or bedrooms. Step out onto the large rear deck that overlooks the tranquil Walden Ponds and green space, offering a peaceful outdoor retreat. Ideally located near parks, schools, and just steps from several shopping plazas including Legacy Shopping Plaza. Enjoy easy access to Stoney Trail and Macleod Trail, making commuting a breeze. This is a fantastic opportunity to own a home in one of Calgary’s most convenient and vibrant communities. (id:60626)
RE/MAX Realty Professionals
43 Grand River Boulevard W
Lethbridge, Alberta
Welcome to this spacious 5-bedroom, 3-bathroom home nestled in the sought-after Riverstone subdivision, just minutes from schools, parks, and the University of Lethbridge. Situated on a large corner lot with a private, treed backyard, this home offers both space and serenity. The spacious side yard was previously a garden. Currently it's a blank canvas with room for a shed, playground, extra entertaining area, or shop. In 2025, the kitchen was fully renovated with stunning quartz countertops, premium cabinetry, and brand-new stainless steel appliances. The main level bathrooms also received thoughtful upgrades, including quartz vanities and humidity-sensing fans. Smart home features abound with Nest smart smoke and CO2 detectors, Nest doorbell with camera, and smart switches throughout. Enjoy a bright, open floorplan with generously sized bedrooms, a smart premium fridge, plus a new smart washer and dryer (2023). This is modern living in one of Lethbridge’s most desirable neighborhoods. Don’t miss your chance to own this upgraded gem—move-in ready and built to impress. Contact your favorite real estate agent today to book a private viewing! (id:60626)
2 Percent Realty
608 6595 Willingdon Avenue
Burnaby, British Columbia
Move - In Ready or Renovate to Perfection Enjoy the bright and well maintained interior of this property , featuring a spacious living area, functional kitchen , convenient laundry room, large bedroom and newer appliances. Take in the serene views of the Central Park from your residence. Strategically located for easy access to Central Park, Metrotown, Crystal Mall, T&T , Save on Food, public transit, Sky Train, public library & community center. The building offers a range of amenities, incl a gym , squash court, table tennis,Snooker, and party room. Schools: Maywood Elem & Burnaby South Sec. Whenever you're looking to move in immediately or put your personal touch on the space, this property offer endless possibilities. Schedule a viewing today! ** Open House Aug 2 & Aug 3 2-4pm (id:60626)
Homeland Realty
606 - 319 Jarvis Street
Toronto, Ontario
Experience modern urban living in this brand-new, elegantly designed condo near the lake and the heart of downtown Toronto. This contemporary 1-bedroom + den unit boasts a bright, open-concept layout, highlighted by a charming Juliet balcony that fills the space with natural light and fresh air. The spacious den, featuring its own door, offers flexibility as a second bedroom or a private home office. With waterfront parks, top-tier dining, and vibrant entertainment just steps away, this is a rare opportunity to own a stylish home in a prime location. Dont miss your chance to make this exceptional condo yours! (id:60626)
Avion Realty Inc.
78 Elgin Avenue
Arran-Elderslie, Ontario
This lovely raised bungalow is situated on a large lot just one block from Main Street in Tara. Its walking distance from school and parks. The main level features two spacious bedrooms, while the lower level has an additional bedroom and a three-piece bath. This house has been well-maintained and updated. Notable recent renovations include 2019 new high-efficiency Napoleon gas furnace, 2020 new roof, 2020 new main water line into the house, 2021 new countertops in the kitchen in , and new central air in . The water heater, installed in 2018, has a nine-year warranty. So, all you have to do but move in and make it your own! (id:60626)
Keller Williams Realty Centres
112 - 77 Linwell Road
St. Catharines, Ontario
Affordable, clean, spacious and updated in a fantastic location! Welcome to #112-77 Linwell Manor; a clean, move-in-ready 3-bedroom, 2-storey townhome located in a highly sought-after and beautifully maintained condominium community in north St. Catharines. This spacious unit features a bright, open-concept living and dining area and a beautifully updated kitchen (2025) with new cabinets, counters, backsplash, sink, tap, hood fan and vinyl plank flooring throughout the main level (2025). Sliding doors lead from the living room to your fully fenced and low-maintenance backyard with a lovely garden and patio, perfect for relaxing or entertaining. The second floor offers a primary bedroom with wall-to-wall closets and ensuite privileges to a 1-piece powder room and the main 4-piece bathroom. Two additional bedrooms each with new windows (2025) and new double bypass closet doors (2025). The finished basement with vinyl plank flooring includes a large recreation room, laundry area, and ample storage. Additional updates include A/C (2024) and both basement windows (2025). Aluminum wiring has been updated with proper connections to ensure safety and compliance. Electrical panel is 100-amp service on breakers. Low condo fees cover building insurance, water, Epico cable TV and high-speed internet, exterior/roof maintenance, snow removal and lawn care. Your exclusive parking space is right at your front door with additional spots for lease when available ($25) and ample visitor parking for guests. This pet-friendly community is just a short walk to the trails and Martindale Pond at Jaycee Gardens Park, kids playground at Royal Henley Park, the bridge to Port Dalhousie and Lakeside Park, Port Dalhousie Marina, shops, schools, and public transit. Only 1 km/2 minutes to the QEW and a minute more to the 406. An unbeatable location with easy access to just about every part of town. No more trying to find parking in Port - just walk over! Vacant for quick closing. (id:60626)
Royal LePage NRC Realty
33 Talbot Street E
Aylmer, Ontario
Welcome to your new business opportunity! This charming property is ready for you to start making money right away. Located in a high traffic area, this building includes a 1 bedroom apartment perfect for generating additional income. With newer windows and everything you need to get started, this property is the ideal investment for entrepreneurs looking to make their mark in the real estate market. Don't miss out on this amazing opportunity - schedule a viewing today and see the potential that awaits you! (id:60626)
Royal LePage Results Realty
1521 44 Street Se
Calgary, Alberta
Welcome to this charming bi-level home in the heart of Forest Lawn, offering a perfect blend of comfort, space, and opportunity. From the moment you arrive, the inviting curb appeal and mature landscaping set the tone for what lies within. Inside, natural light pours through the large windows, enhancing the warm and spacious living area that flows seamlessly into a functional kitchen and dining space—ideal for everyday living and entertaining.This home features a total of three bedrooms and two full bathrooms, with thoughtful layout both above and below grade. The lower level boasts a large recreation room, a cozy gas fireplace, and ample storage, making it perfect for extended family living, hobbies, or relaxing movie nights. Whether you're seeking a family-friendly layout or space to customize, this floor plan offers flexibility to meet your needs.Step outside to discover a private backyard oasis, ideal for gardening, play, or hosting summer barbecues. A detached garage adds convenience and storage, while back lane access ensures easy entry and additional parking options.Located just steps from schools, playgrounds, transit, and the vibrant energy of International Avenue’s shops and restaurants, this home is perfectly positioned in a dynamic and growing community. With quick access to major routes, downtown Calgary is just a short drive away.Whether you're a first-time buyer, investor, or someone looking to downsize while staying connected to urban amenities, this home offers exceptional value and potential. Make it yours today. (id:60626)
Propzap Realty
39316 Highway 766
Rural Lacombe County, Alberta
Comfortable country home in a secluded location, but close to schools, services, recreation, and a local health center. This renovated and charming home is on a country residence agriculture zoned, 2.37 acre lot less then one kilometer from the friendly Town of Eckville. The secluded and wooded location hides a charming two story home that boasts an attractive ranch style kitchen with bar counter that faces a dining room and sunken living room that both lead through french doors to large decks with one deck covered. Other features include a main floor office, laundry, air conditioning and center-vac. The comfortable hot water heating, which includes the garage, has recently had a new boiler installed. Other recent improvements include a new weeping tile lateral added to the septic system. The upstairs has 3 bedrooms and a large walk-in closet. (id:60626)
Royal LePage Tamarack Trail Realty
Lph2 - 600 Rexdale Boulevard
Toronto, Ontario
Experience elevated urban living in this meticulously maintained penthouse suite, ideally located in the heart of Rexdale. This spacious 1-bedroom + den unit offers a versatile layout, with the den easily adaptable as a second bedroom or a productive home office. Enjoy the convenience of being within walking distance to Woodbine Racetrack and Woodbine Mall, with quick access to Highways 427, 27, 407, 409, and Pearson International Airport perfect for commuters and frequent travelers. Nestled in a quiet, secure, and exceptionally well-managed building, this suite includes two parking space - rare and valuable feature. An excellent opportunity for professionals, first-time buyers, or anyone looking for a stylish and functional home in a highly desirable location. (id:60626)
Gate Gold Realty
3331 Evergreen Drive Unit# 103
Penticton, British Columbia
BEST REMAINING VIEW LOT IN THE DEVELOPMENT! Welcome to Skaha Bluff Estates! This .20 acre (8892 sq ft) building lot is located at one of the highest points within the subdivision, & offers sweeping views of Skaha Lake, Okanagan Lake, mountains, the City of Penticton, as well as access to walking trails & nearby recreation. Perched high above the city, you'll be surrounded by beautiful homes & nature, yet only minutes away from amenities. Bring your own vision and builder to this top notch location, and make the Okanagan lifestyle your own! Be sure to click on the 'camera' icon or 'more photos' to experience this building site from the air! (id:60626)
Century 21 Assurance Realty Ltd
8716 114 Avenue
Fort St. John, British Columbia
* PREC - Personal Real Estate Corporation. Tucked away in a quiet cul-de-sac and kitty-corner from the park, this spacious 5-bedroom, 3-bathroom home is perfect for family living. The bright, open-concept kitchen, dining and living room create a welcoming space for everyday life and entertaining. A cozy natural gas fireplace adds warmth to the main floor, while French doors lead you to a private back deck - ideal for bbqs and relaxing evenings. Downstairs, a large rec room and bar area offer the perfect setup for movie nights or a games area. The fully fenced backyard is great for kids and pets to play safely, and there's convenient storage for your outdoor gear. A home with room to grow, in a location you'll love! (id:60626)
Century 21 Energy Realty
405 2311 Beta Avenue
Burnaby, British Columbia
Welcome to Waterfall at Lumina, where urban living meets natural tranquility. This spacious garden-level 1-bedroom home features a rare 366 sqft patio that seamlessly extends your living space into the lush garden area-perfect for entertaining, relaxing, or enjoying the outdoors from the comfort of your home. Residents enjoy premium amenities including 24/7 concierge service, a fully equipped gym, elegant party room, and a beautifully landscaped terrace with BBQ and greenspace. Situated in the heart of the vibrant Brentwood community, you´re just steps from the Amazing Brentwood Mall, SkyTrain, Whole Foods, restaurants, and cafes-offering the ultimate in convenience and lifestyle. (id:60626)
Sutton Group - 1st West Realty
18 May Street
London East, Ontario
Tucked away on an ultra-quiet street in the east end, this charming 3-bedroom, 2-bathroom yellow brick home feels like a peaceful cottage escape right in the city. Surrounded by dead-end roads and minimal traffic, the only sounds you'll hear are crickets at night and birdsong in the morning. Step inside to find a bright and inviting layout, ideal for first-time home buyers, young professionals, or families looking for a calm place to call home. With two full bathrooms and a generous living space, there's room to grow, relax, and entertain! Outdoor lovers will appreciate the short walk to the Thames Valley Parkway - perfect for long strolls, scenic runs, or weekend cycling adventures!! Enjoy the benefits of city living while being immersed in nature, with tree-lined streets and the peaceful rhythm of a quiet neighbourhood.This is more than just a home it's a lifestyle. A rare opportunity to live in a truly tranquil setting without leaving the convenience of the city behind. Welcome home. Upstairs bathroom plumbing (2020), Pot lights (2020), Furnace (2024), Main floor shower (2022). (id:60626)
The Agency Real Estate
1072 Collins Road
Cache Creek, British Columbia
Exceptional Opportunity with C5 Zoning! This versatile property offers both residential comfort and commercial potential in one of Cache Creek's most flexible zoning designations. Upstairs, you'll find four bedrooms, one of which includes a separate entrance — ideal for a home-based business, client office, or private studio. The space is already plumbed for a gas fireplace. The main floor features an open-concept living and dining area, complete with oversized windows that flood the space with natural light. Downstairs features soaring ceilings and a large workshop space, perfect for trades, hobbyists, or further business development. C5 zoning permits a wide range of uses including personal service establishments, professional offices, retail and more — all while living on-site. Whether you're an entrepreneur, investor, or live/work buyer, this property checks every box for flexibility and future growth. Plenty of parking, great visibility, and just minutes to local amenities — bring your ideas and unlock the full potential (id:60626)
Exp Realty (Kamloops)
3302 13745 George Junction
Surrey, British Columbia
GST Paid!Welcome to King George Hub's Plaza Two by PCI Development. This brand-new south-facing 1 bedrooms located on the 33st floor.Enjoy breathtaking panoramic views of the city and mountains through floor-to ceiling windows.Features include air conditioning, premium Italian appliances,a private balcony.In addition, it features one EV parking spot, and a perfect layout,it does not have an attached elevator & not facing the SkyTrain. Composed of 42000 sqft, there is an amenities building with a fully equipped fitness center, theatre room, lounge, and library spaces. Just steps from the Skytrain, Save On Foods, the shopping centre, T&T, SFU and the future UBC campus. OPEN HOUSE 2PM-4PM ON SAT.( JULY26)& SUN.( JULY27) (id:60626)
Nu Stream Realty Inc.
9a - 1360 Glenanna Road
Pickering, Ontario
Bright and spacious 3-bedroom townhouse in a well-established, family-friendly community in central Pickering. This sun-filled home offers a functional layout with generous living areas, perfect for comfortable everyday living. Located just minutes from Pickering Town Centre, GO Station, schools, parks, restaurants, and all essential amenities. Enjoy easy access to Hwy 401 and public transit, making commuting simple and convenient. Set in a quiet, well-managed complex with low maintenance fees and great walkability ideal for first-time buyers, families, or investors. Offer Welcome any time! (id:60626)
RE/MAX Rouge River Realty Ltd.
15451 Old Edmonton Highway
Dawson Creek, British Columbia
145 Acres - Home-Shop - This property is subdivided in four seperate parcels, each with its own PID, offering endless potential for Ranching, farming of future investment . The property includes 55 acres in productive hay fields, approx 70 acres wooded, fenced and cross fenced , with heated livestock waterer, originally designed with cattle in mind( with alley ways and head chutes), but ideal for horses or mixed livestock, also a 12x 30 animal attachment or storage with power and ability to heat and 2 good sized animal shelters .A comfortable three bedroom home with radient in floor heating sourced with an efficient external wood boiler and electric heat back up. There is an attached single car garage and sits on the property along side a large shop ( 30x60) 12 foot celing with 6 inch concrete floor for all your equipment needs also with an attached 16x20 work shop and ample storage with multiple outbuildings including a 12x34 wood shed, & a 6x34 enclosed storage shed providing everything needed for a fully operational homestead. This area is rich with wildlife activity creating a private country retreat just 25 minutes from Dawson Creek. This is a rare opportunity to own a turn-key agricultural property with the flexilbilty of multi titles and income potential . (id:60626)
Royal LePage Aspire - Dc
20704 42 Av Nw
Edmonton, Alberta
Discover the Sansa Model, where refined aesthetics meet efficient living. With 9 ft. ceilings on the main and basement levels, a separate side entrance, and Luxury Vinyl Plank flooring throughout, the Sansa offers premium style from the ground up. The foyer features a coat closet and flows into a sunlit great room and open dining area, creating a welcoming atmosphere. The rear L-shaped kitchen boasts quartz counters, an island with flush eating ledge, Silgranit undermount sink, soft-close Thermofoil cabinets, and a spacious pantry. A rear entry leads to a discreet half bath and backyard, plus a parking pad with the option to add a detached two-car garage. Upstairs, enjoy a laundry area, a bright primary suite with walk-in closet and 3-piece ensuite with stand-up shower, plus two additional bedrooms with ample closet space and a full 3-piece bathroom. Brushed nickel fixtures, basement rough-in plumbing, and Sterling’s new Signature Specification complete this well-designed home. (id:60626)
Exp Realty
2803 193 St Nw
Edmonton, Alberta
Discover the Sansa Model—where style meets smart design. Featuring 9' ceilings on the main and basement levels, a separate side entrance, and luxury vinyl plank flooring, this home blends elegance with functionality. The foyer includes a coat closet and opens to a bright great room and dining area with large front windows. At the rear, the L-shaped kitchen offers quartz countertops, an island with eating ledge, a Silgranit sink with window views, soft-close Thermofoil cabinets, and a spacious pantry. The rear entry leads to a half-bath, backyard, and parking pad—with the option to add a double detached garage. Upstairs, the primary suite includes a walk-in closet and 3-piece ensuite with tub/shower combo. A laundry area, full 3-piece bath, and two additional bedrooms with ample closets complete the upper floor. Brushed nickel fixtures, basement rough-ins, and the upgraded Sterling Signature Specification are all included for a home that’s both beautiful and functional. (id:60626)
Exp Realty
373 Simpson Avenue
Welland, Ontario
Welcome to this lovingly maintained home in the heart of Welland, proudly owned by the same family for over 40 years. Offering 2 bedrooms plus a versatile loft space, this property features a fully finished basement, providing plenty of room for relaxation, hobbies, additional storage, or even another potential bedroom. Also in the basement you will find a secondary bathroom with luxurious jetted tub. Outside, you'll find a spacious fenced yard, a detached garage, and a powered shed—ideal for a workshop, storage, or creative space. Situated on a city bus route and close to schools, shopping, and parks, this home offers both comfort and convenience. A fantastic opportunity for first-time buyers, downsizers, or investors alike. There is so much to love! (id:60626)
RE/MAX Escarpment Golfi Realty Inc.
45430 Twp Rd 593a
Rural Bonnyville M.d., Alberta
Custom built 1728 sq. ft. bungalow sitting on just over 1/2 an acre Lakefront Muriel Lake. This year round home has 3 bedrooms 2 bathrooms an open concept A frame style, which enhances all views of the lake. Property upgrades include 2 new bathrooms, new triple pane windows, new siding, new deck, fresh paint, new electrical and more.....Relax and enjoy sights and sound of the lake on the huge wrap around deck or enjoy the sandy beach. (id:60626)
Royal LePage Northern Lights Realty
11 Nerine Cr
St. Albert, Alberta
Experience the lifestyle you've been dreaming of in a brand-new Impact home w/ SEPARATE ENTRANCE! The 9' ceilings on the main floor welcomes you with an expansive open concept kitchen boasting ceramic tile backsplash, elegant quartz countertops, and beautiful cabinets. This main level also features a spacious living and dining area, along with a convenient half bath and mudroom. Ascending the stairs to the upper level, you'll discover the primary bedroom, complete with a luxurious 5-piece ensuite and a generous walk-in closet. Additionally, the upper floor offers two more bedrooms, a convenient upstairs laundry room, and a well-appointed main bathroom. Every Impact Home is built with meticulous care and craftsmanship, and to provide you with peace of mind, all our homes are covered by the Alberta New Home Warranty Program. Home is under construction, photos are not of actual home, some finishings may vary, some photos are virtually staged (id:60626)
Maxwell Challenge Realty
6 Douglasbank Gardens Se
Calgary, Alberta
Enjoy a low maintenance lifestyle in this villa-style bungalow located in the well-managed adult (18+) community of Village on the Green in Douglasdale. This beautifully maintained home offers over 2,280 sq ft of total living space, including a finished basement. Additional highlights include central air conditioning, a central vacuum system and a single attached garage with additional driveway parking. Inside, the spacious living room features a brick fireplace and French doors flanked by windows that open to the private deck, encouraging a seamless indoor/outdoor lifestyle and cozy winter nights relaxing in front of the fire. The living and dining areas flow together, ideal for easy entertaining. The kitchen has been updated with granite countertops, classic grey cabinetry, white tile backsplash and includes a charming bayed breakfast nook perfect for morning coffees and casual gatherings. A true owner’s sanctuary, the primary bedroom includes an updated 3-piece ensuite with granite counters and an oversized tiled shower. A second bedroom, a powder room and convenient main floor laundry complete this level. Hardwood floors in the kitchen, nook, and second bedroom enhance both style and durability. The fully finished lower level offers a large recreation room with flexible space for media, games, fitness or hobbies, plus a third bedroom and a 4-piece bathroom—ideal for hosting guests or creating a private retreat. All poly-b plumbing has been replaced for peace of mind. The rear deck looks out to mature evergreens and a shared green space, offering a sense of privacy and calm. The location is ideal for an active lifestyle with easy access to the Bow River pathway system, Fish Creek Park, transit, shopping, and Douglasdale Golf Course. Whether you’re downsizing or seeking a lock-and-leave home base, this beautifully cared-for villa delivers comfort, convenience and community! (id:60626)
RE/MAX Landan Real Estate
9 Discovery Court
Chatham-Kent, Ontario
Fall in love with this Beautiful Home for Sale in Chatham, Ontario. Welcome to this Bright and Spacious fully finished raised Bungalow located in a Quiet, Private, and tree-lined community of semi-detached homes, close to all amenities. Step into a warm, inviting Foyer with tall ceilings, leading to a stunning open-concept main floor with expansive Cathedral ceiling and pot lights. The large Living room, Kitchen perfect for preparing Family meals, and Dining area flow Beautifully together, with a walkout to a Deck, Patio and landscaped Backyard ideal for Entertaining or Relaxing. The Primary Bedroom offers privacy, featuring two large windows and a bright walk-in closet with a window. A second spacious bedroom adds to the comfort and convenience of the main floor. The fully finished Basement provides even more living space, complete with a huge Recreation room, a versatile Den or Office, a large additional Bedroom, and a full bathroom perfect for growing families or hosting guests. A garage with front and rear access garage doors adds practicality to this already impressive Home. Value, Space, and Convenience are found in every corner. Don't miss your chance to own this move-in ready gem in one of Chatham's most desirable neighborhoods. Book your showing today! (id:60626)
Right At Home Realty
1332 14 Av Nw
Edmonton, Alberta
Step into modern living w/ this stunning Impact Home, designed for both style & functionality. The main floor has 9-foot ceilings, enhancing the open & inviting atmosphere. The chef-inspired kitchen features quartz counters, gorgeous cabinetry, & tile backsplash, —perfect for everyday living & entertaining. The spacious living & dining areas, along with a convenient half bath, complete this thoughtfully designed level. Upstairs, the primary suite is a private retreat with a 4pc ensuite & a walk-in closet. Two additional bedrooms, a modern main bath & an upper-floor laundry room add both comfort & convenience. Built w/ exceptional craftsmanship & meticulous attention to detail, every Impact Home is backed by the Alberta New Home Warranty Program, ensuring peace of mind. *Home is under construction, photos are not of actual home, some finishings may vary, the home does not have a fireplace, some photos virtually staged* (id:60626)
Maxwell Challenge Realty
1227 Twp Rd 70
Cowley, Alberta
Looking to embrace the acreage lifestyle? This 6.89-acre property offers stunning views and a prime location just off a paved road. The home features 4 bedrooms and 1.5 baths, complemented by a detached garage and a spacious barn. It’s a fantastic setup for horse enthusiasts, with a barn that includes four box stalls, a loft, and two large lean-tos, plus a small riding arena, corrals, and an outdoor waterer. The property also boasts rich garden soil and a 15’ x 18’ greenhouse/shed, perfect for growing your own produce. Enjoy the best of rural living while being conveniently close to Pincher Creek and Cowley. Don’t miss out on this incredible opportunity and call your favourite realtor today! (id:60626)
Real Broker
1065 Pigeon Avenue
Williams Lake, British Columbia
* PREC - Personal Real Estate Corporation. First time ever on the market! This meticulously maintained home is centrally located near all levels of schools—ideal for families and investors alike. The main floor features an updated kitchen, a bright open-concept living and dining area, and sliding doors that lead to a spacious sundeck overlooking a beautifully manicured, fully fenced yard with a garden area. Upstairs offers 3 comfortable bedrooms, while the lower level hosts a self-contained 2-bedroom suite—perfect for mortgage help or extended family. A flat driveway and single carport provide convenient parking. This is a rare opportunity to own a turn-key property in a sought-after, school-friendly neighbourhood. (id:60626)
Exp Realty
103, 40 Carrington Plaza Nw
Calgary, Alberta
Live in this highly end extensively upgraded home without any Stairs in your life and walking distance to absolutely everything you need Groceries, Daycare, Animal Hospital, Pharmacy, Walk in Clinic, Bakery, Shell, fast food, Restaurants, Extensive Playground, Basketball Court, Skate Park, literally everything you need less than 1/2 block away. This 3 bedroom home is as large a unit as you will find in the NW and includes a 120+ sq ft private Patio with a private Gate and your Separate Lockable Home Entrance. This home has virtually every upgrade, The Chef's Kitchen includes upgraded Soft Close Solid Wood Cabinetry top and bottom with an added recycling centre and Pot Drawers as well as an upgraded tile Backsplash, All Appliances are upgraded throughout including Larger Fridge with Water/Ice, Convection/Air Fryer Oven and Steam Washer/Dryer. Eat at the breakfast bar or dining area. The main living area is huge compared to anything else on the market and includes a matte finished ceramic tile Feature Wall and note the Upgraded 9' Knockdown Ceilings. All windows are Triple Pain for both your Comfort, Energy Savings and Sound Deadening with upgraded Black Out Blinds for your complete privacy anytime you want it in this brightly lit End Unit. Three large Bedrooms give you the flexibility to accommodate guests and/or use one as a large private Office all feature upgraded carpet and underlay. The Master Bedroom is as far a way from the living area as possible for your quiet retreat and its Ensuite's upgrades include Double Quartz and Solid Wood Vanity raised for your comfort with added soft close drawers, Extended Tile in the Larger Shower and a large Walk in Closet. The heated Titled Parking spot in the underground parkade that keeps you warm and dry completes this large comfortable and extremely convenient home. This pet friendly complex allows for 2 dogs up to 35kg and the private gate off your balcony makes it easy for walks. You may be tired of the word "upgr aded" but you won't get tired of living with all of it. (id:60626)
RE/MAX Complete Realty
7940 82 Av Nw
Edmonton, Alberta
INVESTOR ALERT. FULLY RENOVATED Duplex with LEGAL BSMT suite in IDYLWYLDE. Remarkable location near Bonnie Doon mall and future LRT. Great curb appeal with updated vinyl exterior, gutters and roof. Main floor features a generous size living room with large bay window, a half bath and laundry room. In the kitchen you will find a large island with Quartz CTPs and SS appliances. Upstairs has 3 well-appointed bedrooms and a updated 3-piece bathroom. The two units are separated by a CINDER BLOCK concrete party wall for superior SOUND PROOFING. Notably most the mechanical was redone with all new plumbing, new furnaces and new HWT's. Legal basement suite has a separate entrance with kitchen, full bath, laundry and bedroom. Single detached garage with driveway and parking pad for extra cars. Other side also available. (id:60626)
Initia Real Estate
A1 - 25 Isherwood Avenue
Cambridge, Ontario
This modern, upgraded end-unit townhome offers 3 spacious bedrooms, 2 full bathrooms, and 1,150 sq.ft. of thoughtfully designed living space with pot lights throughout. Located in a prime area of Cambridge, it delivers both comfort and convenience in a desirable community setting. Step into a bright, open-concept living room featuring soaring 9 ceilings and abundant natural light, with a sliding glass door that leads to your private patio backing onto peaceful greenspace. The stylish kitchen is perfect for entertaining, equipped with a large quartz island, granite countertops, stainless steel appliances, and generous cabinet space. The primary bedroom includes a walk-in closet and a sleek ensuite bathroom with a glass shower enclosure. Two additional well-sized bedrooms, a second full 4-piece bathroom, and in-suite laundry complete the layout. This home is carpet-free throughout for easy maintenance. Extras include one parking space and 1.5 Gbps high-speed unlimited internet, all included in the affordable condo fees. Ideally situated near Cambridge Centre, excellent schools, the Grand River, Galt Country Club, downtown Cambridge, Highway 24, and just a short drive to Hwy 401 this home is perfect for anyone seeking a low-maintenance, move-in-ready lifestyle. (id:60626)
Shaw Realty Group Inc.
25 Isherwood Avenue Unit# A1
Cambridge, Ontario
This modern, upgraded end-unit townhome offers 3 spacious bedrooms, 2 full bathrooms, and 1,150 sq.ft. of thoughtfully designed living space with pot lights throughout. Located in a prime area of Cambridge, it delivers both comfort and convenience in a desirable community setting. Step into a bright, open-concept living room featuring soaring 9’ ceilings and abundant natural light, with a sliding glass door that leads to your private patio backing onto peaceful greenspace. The stylish kitchen is perfect for entertaining, equipped with a large quartz island, granite countertops, stainless steel appliances, and generous cabinet space. The primary bedroom includes a walk-in closet and a sleek ensuite bathroom with a glass shower enclosure. Two additional well-sized bedrooms, a second full 4-piece bathroom, and in-suite laundry complete the layout. This home is carpet-free throughout for easy maintenance. Extras include one parking space and 1.5 Gbps high-speed unlimited internet, all included in the affordable condo fees. Ideally situated near Cambridge Centre, excellent schools, the Grand River, Galt Country Club, downtown Cambridge, Highway 24, and just a short drive to Hwy 401 — this home is perfect for anyone seeking a low-maintenance, move-in-ready lifestyle. (id:60626)
Shaw Realty Group Inc. - Brokerage 2
3737 Discovery Dr
Campbell River, British Columbia
Discover the perfect investment opportunity with this multi-family zoned and serviced (RM-1) lot allowing up to 3-4 units. You could retain one title and have it as an investment or strata title the individual units. It's a good size (0.28 acre) and is located on the corner of Discovery Drive and MacDonald Road on the north end of town. The layout options will give you possible town house style or small apartment style structures depending on your plan that might even get a peak a boo view. Check it out and plan for the future as multi zoned lots have been hard to find over the years! (id:60626)
Royal LePage Advance Realty
3923 Wavecrest Rd
Campbell River, British Columbia
Private, Serene and Peaceful! This is a perfect little package with 2 bedrooms and a den (which could be a nice sized bedroom, just missing a closet) and nicely updated interior. Some newer windows, paint, flooring and two mini split heat pump make this a great little package. Many updates including a new metal roof and septic system in 2025. Fully fenced yard with side gate with room to park an RV and/or boat and room for a future shop. Mature landscaping with beautiful flowering trees, blueberry bush, thornless blackberries and a covered deck with patio off the back of the home. A nice area to sit outside and enjoy the semi-private backyard. A short walk to sandy Stories Beach and a recreational trail system for walking, bikes or quads etc. If you are a looking for a little piece of tranquility a short drive from the City - this is a great package and is move in ready and quick possession possible! (id:60626)
Royal LePage Advance Realty
2141 19 Avenue
Didsbury, Alberta
HOME SWEET HOME! CALLING ALL HOME BUYERS AND INVESTORS! This is your amazing and rare opportunity to own a beautifully maintained bungalow with a LEGAL BASEMENT SUITE in the charming town of Didsbury just a short drive to Airdrie and Calgary. Heading inside you will love the sun-drenched floor plan with vinyl plank flooring and stylish finishing's. The main floor offers a bright and spacious living room complimented by a cozy gas fireplace, large foyer, formal dining area and a beautiful kitchen featuring full appliances, trendy backsplash, a pantry and tons of cabinet space. Completing this floor is a generous sized bedroom, an office/den with access to the deck, a wonderful 4 piece bathroom and the magnificent primary retreat. The LEGAL BASEMENT SUITE is the perfect mortgage helper offering an open concept layout with a massive kitchen with stainless steel appliances and ample counter and cabinet space, a formal dining area, spacious living room/ recreation room area, a laundry room, a large bedroom and a fantastic 4 piece bathroom. This home was moved from Calgary with a new foundation built 8 years ago with in-floor heating in the basement with 3 zones, new mechanical room and newer windows. Outside, you will find the great-sized, fenced backyard with a deck, patio area, a double detached garage and a parking pad that can accommodate 2 additional vehicles. You can’t beat this location in a quaint town that offers small town living with lots of shopping options, restaurants, green spaces, playgrounds, schools and quick access to Airdrie and less than an hour drive to Calgary. Both the main floor and the legal basement suite are currently leased month to month. Contact us for additional details if you’re interested. Book your private viewing of this GEM today! (id:60626)
Century 21 Bamber Realty Ltd.
209 2955 Diamond Crescent
Abbotsford, British Columbia
Welcome to WESTWOOD ! Beautifully maintained CORNER UNIT filled with natural light and stylish finishes.This bright and spacious 985 SQFT home features rich WOOD FLOORING, CROWN MOLDING, an OPEN-CONCEPT LAYOUT, and a MAPLE KITCHEN with a large GRANITE ISLAND, STAINLESS STEEL APPLIANCES, and a NEWLY UPDATED DISHWASHER. Enjoy a PRIVATE BALCONY, a generous PRIMARY BEDROOM WITH WALK-IN CLOSET AND ENSUITE, and the convenience of TWO SIDE-BY-SIDE UNDERGROUND PARKING STALLS. Located in a CENTRAL, SOUGHT-AFTER AREA close to all amenities - this one won't last long ! Contact today for private showing. (id:60626)
Sutton Group-Alliance R.e.s.
11015 Oakfield Drive Sw
Calgary, Alberta
This solid home with a 24 FOOT Deep Double Garage w/gas line and over 1730 sq. ft of living area has the important and costly updates completed including WINDOWS on the Main and Upper level, ROOF, SIDING and fresh paint throughout. Nestled between South Glenmore Park and Fish Creek Provincial Park with miles of biking and walking paths, it’s also conveniently located across from a park, Community Centre, St. Cyril school and short walk to Cedarbrae school. The Main floor features a generous living room with a large window overlooking the park across the street. Guest bath, dining area and functional kitchen complete this level. Patio doors off the kitchen lead to the West deck, enlarging your entertaining area. Upstairs you’ll find a King-sized Primary bedroom, an updated 4 pc bath and two additional bedrooms. The Lower level reveals a laundry room, flex room, large recreational room and roughed in vacu-flo. The fenced West back yard leads to the Truck-sized double garage with gas line. With convenient access to Anderson Road, Southland Drive, bus routes and the new Ring Road, commuting is a breeze from this family-friendly community. Call to view today- (id:60626)
RE/MAX First
172 Lorie Street
The Nation, Ontario
OPEN HOUSE AUGUST 3rd 2-4PM AT 60 Mayer St Limoges. Rarely offered and thoughtfully designed, this Modern Town Home sits on an impressive 147 ft deep premium lot, giving you the outdoor space you didn't think was possible in a townhome setting. Whether it's for gardening, entertaining, or simply enjoying more privacy this property delivers. Inside, you'll find 1,313 square feet of bright and functional living space across two levels. With 3 bedrooms, 1.5 bathrooms, and a 1-car garage, this home is ideal for first-time buyers, young families, or investors looking for a low-maintenance lifestyle without compromising on comfort or style. The open-concept main floor flows effortlessly between the kitchen, dining, and living areas, making everyday life and entertaining feel seamless. Upstairs, all three bedrooms are thoughtfully placed for privacy, including a spacious primary bedroom with a walk-in closet and convenient access to the full bath. Constructed by Leclair Homes, a trusted family-owned builder known for exceeding Canadian Builders Standards. Specializing in custom homes, two-storeys, bungalows, semi-detached homes, and now fully legal secondary dwellings with rental potential in mind, Leclair Homes delivers detail-driven craftsmanship and long-term value in every build. (id:60626)
Exp Realty
1 Belvedere Court Unit# Ph5
Brampton, Ontario
P E N T H O U S E DOWNTOWN BRAMPTON - Welcome To This Exceptional Corner Penthouse Suite In The Heart Of Downtown Brampton, Offering Over 1,055 Sq. Ft. Of Luxurious Living Space! Originally Designed As A 2-Bedroom Model Unit; Model- Easily Converts Back., This Beautifully Maintained Home Now Features A Spacious 1-Bedroom + Den Layout, Perfect For Those Seeking Extra Flexibility. The Open-Concept Design Is Ideal For Both Relaxation And Entertaining, Featuring An Updated Kitchen With Ample Counter Space, Stainless Steel Appliances, And A Cozy Breakfast Area. The Primary Bedroom Boasts A 4-Piece En-suite And A Walk-In Closet With Organizers, Ensuring Maximum Storage And Comfort. Enjoy Breathtaking City Views From Your Private Balcony, And Take Advantage Of The Unbeatable Location Just Steps From Gage Park, The Rose Theater, The Brampton GO , Major Bank, Station, City Hall, The YMCA, Peel Memorial Hospital, Weekly Farmers Markets, Hwy 410 Shopping, Dining, And More. This Prestigious Building Offers 24-Hour Concierge Service, A Rooftop Terrace, A Fully Equipped Gym, And An Elegant Party Room. Opportunity To Own A Penthouse Suite In One Of Brampton's Most Sought-After Locations! (id:60626)
Royal LePage Flower City Realty
Ph5 - 1 Belvedere Court
Brampton, Ontario
""P E N T H O U S E "" "" DOWNTOWN BRAMPTON"" - **Click On Multimedia Link For Full Video Tour &360 Matterport Virtual 3D Tour** Welcome To This Exceptional Corner Penthouse Suite In The Heart Of Downtown Brampton, Offering Over 1,055 Sq. Ft. Of Luxurious Living Space! Originally Designed As A 2-Bedroom Model Unit; Model- Easily Converts Back., This Beautifully Maintained Home Now Features A Spacious 1-Bedroom + Den Layout, Perfect For Those Seeking Extra Flexibility. The Open-Concept Design Is Ideal For Both Relaxation And Entertaining, Featuring An Updated Kitchen With Ample Counter Space, Stainless Steel Appliances, And A Cozy Breakfast Area. The Primary Bedroom Boasts A 4-Piece En-suite And A Walk-In Closet With Organizers, Ensuring Maximum Storage And Comfort. Enjoy Breathtaking City Views From Your Private Balcony, And Take Advantage Of The Unbeatable Location Just Steps From Gage Park, The Rose Theater, The Brampton GO , Major Bank, Station, City Hall, The YMCA, Peel Memorial Hospital, Weekly Farmers Markets, Hwy 410 Shopping, Dining, And More. This Prestigious Building Offers 24-Hour Concierge Service, A Rooftop Terrace, A Fully Equipped Gym, And An Elegant Party Room. Don't Miss This Rare Opportunity To Own A Penthouse Suite In One Of Brampton's Most Sought-After Locations! (id:60626)
Royal LePage Flower City Realty
1194 Mcconachie Bv Nw Nw
Edmonton, Alberta
Welcome to this beautiful 1636 sqft home located in the community of McConachie! As you enter you’re welcomed by a gorgeous Open Concept Floor plan. The large FIREPLACE as you enter is the entertaining focal point of this home and partners perfectly with the LARGER KITCHEN & STAINLESS STEEL APPLIANCES. ADDITIONAL touches include LAMINATE flooring, NEW CARPET and a 2pc BATH finish the main floor. The 2nd floor features 3 spacious bedrooms, a 4pc BATH and a UNIQUE BONUS ROOM where you could entertain guests. The upstairs master bedroom boasts an additional 4pc ENSUITE bath and a bright WALK IN CLOSET. The basement has a 4th BEDROOM, an ENTERTAINMENT LIVING ROOM, the laundry room and an extra 4pc BATH. This home shows very well with FRONT & BACK LANDSCAPING. Bask in the sun in your SOUTHWEST FACING large DECK along with a PERGOLA overlooking your very own detached DOUBLE GARAGE! Enjoy the community trail paths and parks as there's always something to do! Driving distance to ANTHONY HENDAY and SCHOOLS! (id:60626)
RE/MAX Elite
106 Baker St
Ardrossan, Alberta
Welcome to this stunning half duplex by Coventry Homes! The highlights include sleek cabinets, tile backsplash, S/S appliances, & quartz countertops. The open-concept layout connects the stylish kitchen to the dining area & living room, complete w/ a cozy fireplace. A half bath completes the main floor. Upstairs, the spacious primary suite boasts a walk-in closet and a 5-piece ensuite. Two additional bedrooms, a full bath, upstairs laundry, & a versatile bonus space complete the second level. The unfinished basement, w/ rough-ins for a future bathroom, offers endless possibilities. An oversized double attached garage adds convenience, & like all Coventry Homes, this property is backed by the Alberta New Home Warranty Program. *Home is under construction, photos are not of actual home. Some finishings may vary. Some photos virtually staged* (id:60626)
Maxwell Challenge Realty
2401 - 297 Oak Walk Drive
Oakville, Ontario
An exquisite lower penthouse in Oakville's sought-after Uptown Core. This 1-bedroom, 1-bathroom suite offers breathtaking, unobstructed southeast views of Lake Ontario and the city from its expansive balcony. The open-concept layout features a modern kitchen with quartz countertops, subway tile backsplash, and stainless steel appliances, complemented by sleek, carpet-free flooring. Situated in the vibrant Uptown Core, this location is ideal for first-time buyers seeking a dynamic lifestyle. You'll find various shopping options nearby, such as Walmart, Longos, LCBO, and Oakville Place Mall. A diverse selection of restaurants caters to every palate, and the area boasts excellent walkability and bikeability. Commuters will appreciate the proximity to the Trafalgar GO Station and easy access to Highways 403 and 407. Additionally, the Oakville Trafalgar Memorial Hospital and Sheridan College are just a short distance away. Experience the perfect blend of luxury, convenience, and community in this stunning condo, a true gem in the heart of Oakville. (id:60626)
Century 21 People's Choice Realty Inc.
917 - 652 Princess Street
Kingston, Ontario
Excellent Investment Opportunity in the heart of Kingston, Ontario. Conveniently located just minutes from Queens University, surrounded by Restaurants, shopping food markets and Transportation Hub. It has 2 bedrooms and 2 full washrooms, modern kitchen with integrated appliances and stone countertops. Private balcony with sliding doors. In-suite Washer and Dryer. It also has fantastic student friendly amenities including Study area, Gaming room, Fully equipped fitness centre, Secured bike storage and Stunning rooftop terrace. Great rental potential. Yes! This condo is perfect choice for an investment opportunity or place to call Home. (id:60626)
Save Max Real Estate Inc.
17 Southwinds Link Sw
Airdrie, Alberta
BRAND NEW | NO CONDO FEE | 3 BEDROOMS | 2.5 BATHROOMS | DOUBLE ATTACHED GARAGE | Welcome to this NEW beautifully designed 2-storey NO CONDO FEE townhome in the sought-after community of SOUTHWINDS in AIRDRIE! Offering a front porch ,3 spacious bedrooms, 2.5 bathrooms, Triple Glazed Windows, Wireless light controls and a double attached garage with unfinished basement, this home is perfect for families and professionals alike. Step inside to a bright, open-concept main floor featuring stylish LVP flooring throughout. The modern kitchen is equipped with quartz countertops, upgraded stainless steel appliances, and a generous dining area, perfect for entertaining. A cozy living room and convenient half bath complete the space. Upstairs, you'll find a generous sized primary bedroom with a 4-piece ensuite and a walk in closet, two additional well-sized bedrooms, a second full bathroom, and a large balcony—ideal for relaxing with your morning coffee. The unfinished basement comes with plumbing rough ins for potential future development.This home also comes with comes with a 200-amp panel, EV charging rough in, and solar panel rough-in.Nestled in a family-friendly community, this home is short distance from shopping, ponds and Highway. Enjoy the charming front porch, upper-floor laundry, and the convenience of NO condo fees! Don’t miss out—schedule your showing today!(Some of the property images are virtually staged) (id:60626)
Maxwell Gold
67-69 Elizabeth Street
St. Thomas, Ontario
Welcome to 67-69 Elizabeth Street located in the lovely city of St. Thomas! Two semi detached homes under one ownership makes this the perfect opportunity for investors to grow your portfolio! Fully tenanted and with a cap rate just below 6%, this property pays for itself. 67 Elizabeth features plenty of natural light with an open concept on the main level, 3 bedrooms, 1.5 baths and an attic space which could be used as an additional loft. 69 Elizabeth features 3 bedrooms, 1 bath and is home to long term tenants who manage both the landscaping and snow removal! This home is located near downtown St. Thomas, has easy access to the highway, shopping, restaurants, parks and the new Amazon Distribution Centre! Don't miss the chance to add to your investment portfolio! (id:60626)
Elgin Realty Limited
67-69 Elizabeth Street
St. Thomas, Ontario
Welcome to 67-69 Elizabeth Street located in the lovely city of St. Thomas! Two semi detached homes under one ownership makes this the perfect opportunity for investors to grow your portfolio! Fully tenanted and with a cap rate of just under 6%, this property pays for itself. 67 Elizabeth features plenty of natural light with an open concept on the main level, 3 bedrooms, 1.5 baths and an attic space which could be used as an additional loft. 69 Elizabeth features 3 bedrooms, 1 bath and is home to long term tenants who manage both the landscaping and snow removal! This home is located near downtown St. Thomas, has easy access to the highway, shopping, restaurants, parks and the new Amazon Distribution Centre! Don't miss the chance to add to your investment portfolio! (id:60626)
Elgin Realty Limited


