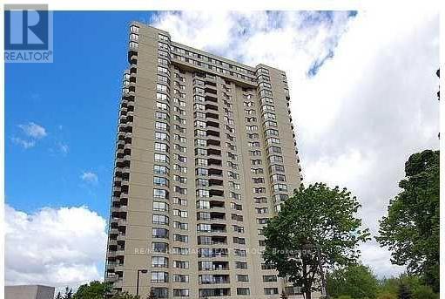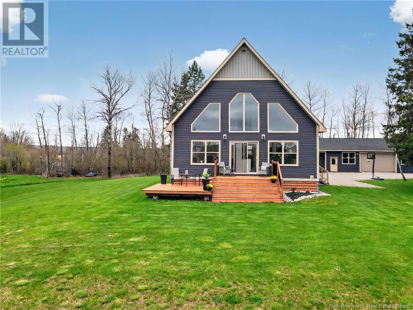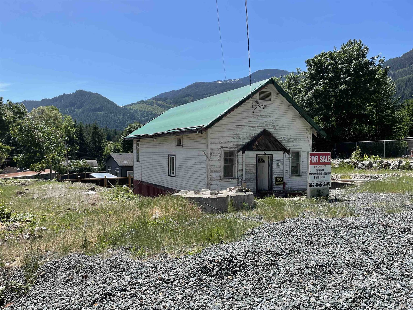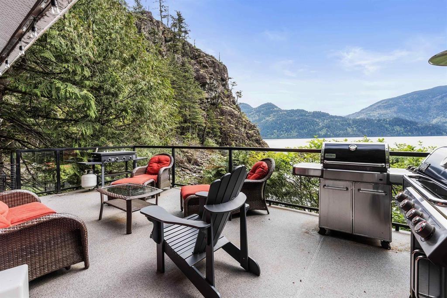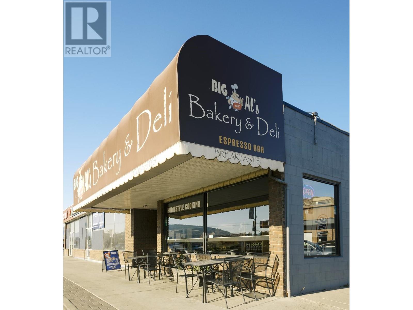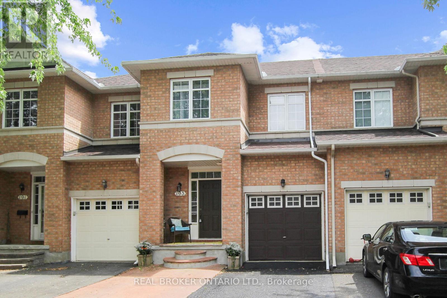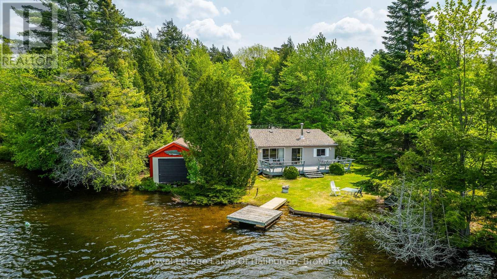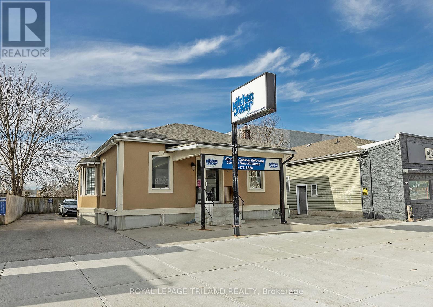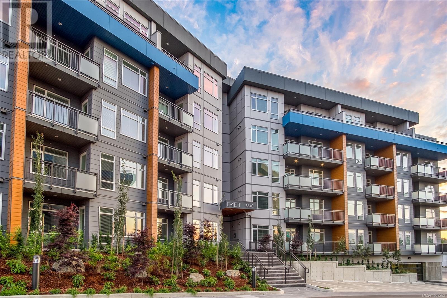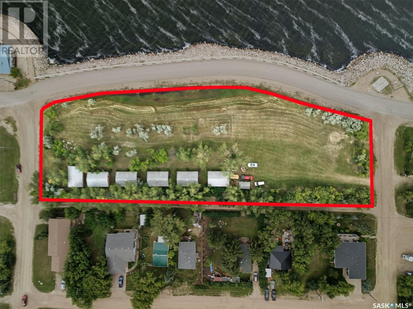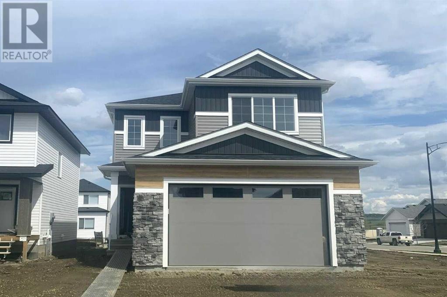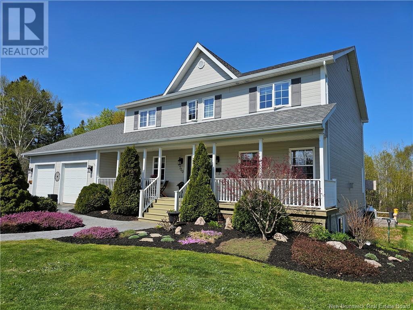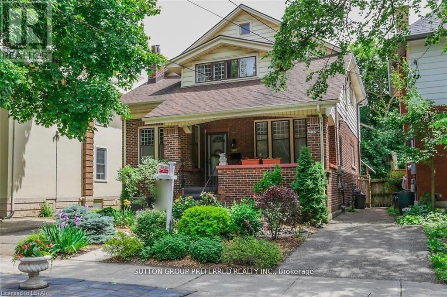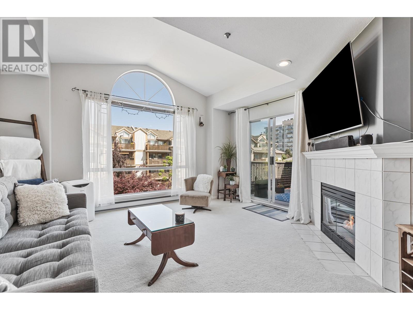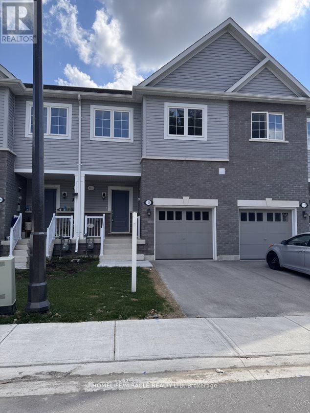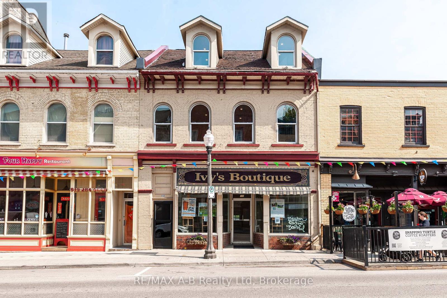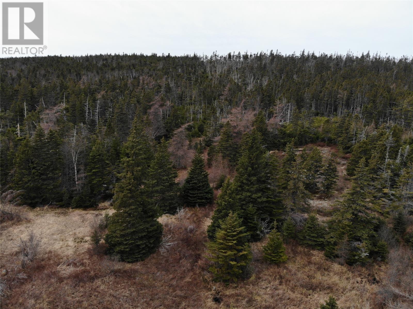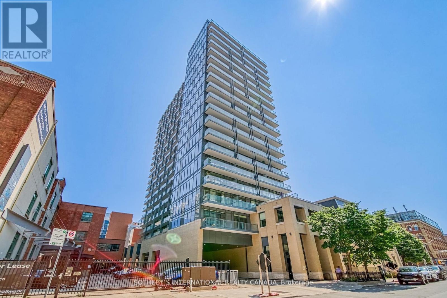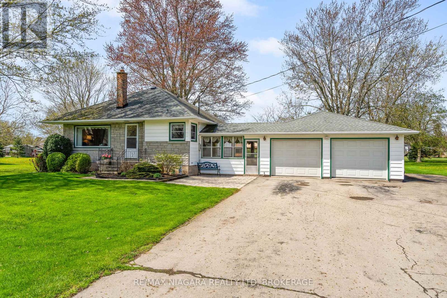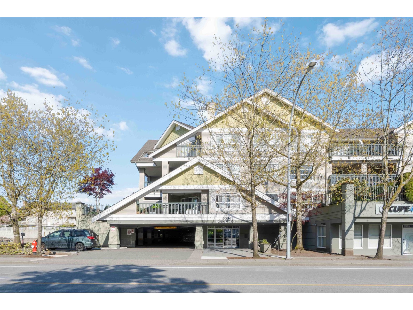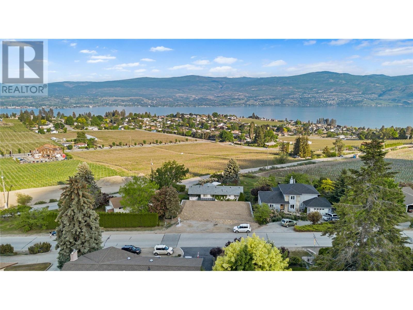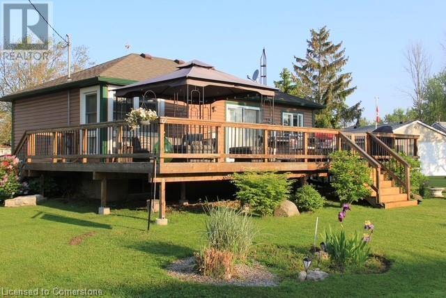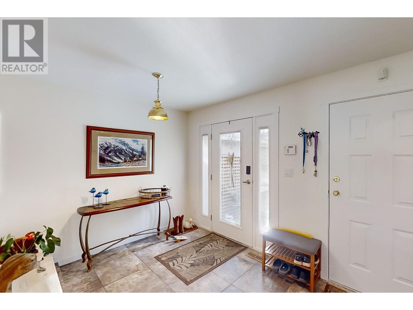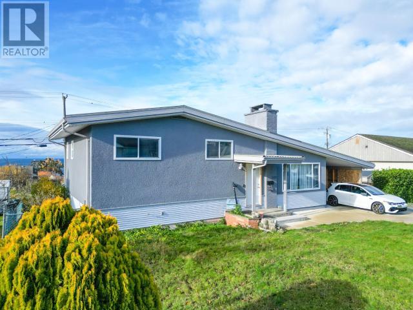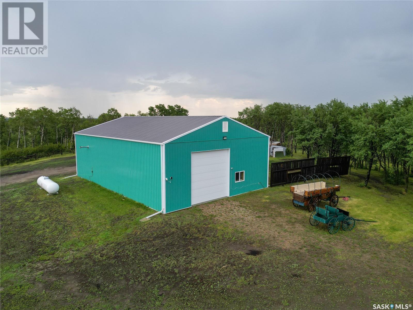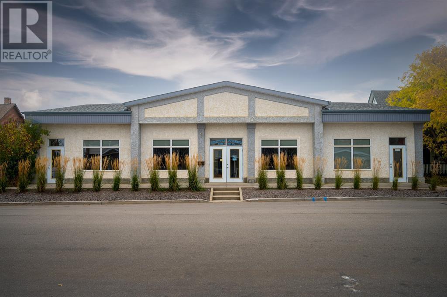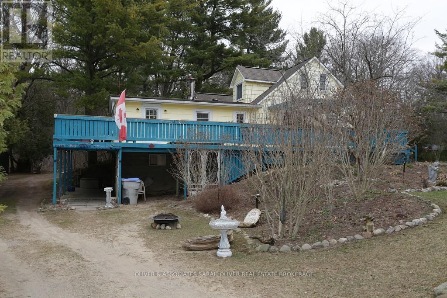2508 - 1500 Riverside Drive
Ottawa, Ontario
Beautiful & Spacious Penthouse Suite at Riviera IEnjoy spectacular, panoramic views of Ottawa, the River, and the Gatineau Hills from this stunning penthouse suite. This expansive unit features:Two generously sized bedroomsA beautiful den/office with breathtaking viewsTwo full bathrooms a large formal dining room highlighted by a sparkling crystal chandelier a spacious living room perfect for entertaining a generous kitchen with ample storage and workspaceIn-unit laundry and storage locker for added convenienc eOne underground parking spot: Level B, #104Experience luxurious condo living with the perfect blend of elegance, space, and views. Don't miss out on this exceptional opportunity at Riviera I. (id:60626)
RE/MAX Hallmark Realty Group
5 Ashford Place
St. Catharines, Ontario
Welcome to 5 Ashford Place, a delightful residence nestled in the heart of St. Catharines. This well-maintained home offers a comfortable living space on a quiet road, while being conveniently close to essential amenities. The home boasts ample space for the whole family having 3 bedrooms and a bathroom upstairs, and in-law potential in the basement with kitchen, laundry, bathroom and additional rooms! The home has new flooring, paint, updated bathrooms, new furnace (2025), newer owned hot water tank (approx. 4 years old). The property features a well-sized backyard with a detached garage. 5 Ashford Place offers a unique opportunity to own a home on a quiet, family friendly street within close proximity to local attractions such as the Garden City Golf Course and many great restaurants! (id:60626)
Royal LePage NRC Realty
4206 Route 106
Petitcodiac, New Brunswick
Welcome to your piece of paradise nestled along the tranquil Petitcodiac River. This rare gem combines the peace and privacy of country living with convenient highway access, offering the best of both worlds. This stunning A-frame style home features soaring 19-ft ceilings and expansive windows that flood the open-concept main floor with natural light. The layout seamlessly connects the kitchen, dining, and living areas, creating a warm and inviting space perfect for entertaining or relaxing. The main level offers a well-appointed bedroom, full bathroom, and convenient laundry area. Upstairs, youll find two additional bedrooms, a second full bathroom, and a lofted view of the great room below, framed by dramatic architectural windows and rustic-chic finishes. The basement is a blank canvas an open space with endless potential, already equipped with an ICF foundation and generator hookup. Step outside to enjoy peaceful views from your private rear deck, or wander down to your own riverfront sitting area for morning coffee by the water. The 27x39 heated garage with attached carport offers ample space for vehicles, hobbies, or workshop needs. This unique property offers comfort, beauty, and serenity in equal measure (id:60626)
Brunswick Royal Realty Inc.
21 Postma Crescent
North Middlesex, Ontario
TO BE BUILT - Welcome 21 Postma Crescent. The Dylan by Colden Homes Inc. features 1364sqft of open concept living and is nestled in the desirable Ailsa Craig community of Ausable Bluffs. This is perfect starter home, with 3 bedrooms, a 4 piece bathroom on the upper level and a primary bedroom with a walk-in closet. The main living area offers an open concept design with a stylish kitchen showcasing quartz countertops and an island overlooking the dinette and family room. This space is ideal for both relaxation and entertaining, the home also offers lots of natural light with is large windows and patio door. Located within close proximity to parks, walking trails, amenities and for the little ones in your life, the splash pad. This home presents an excellent opportunity to embrace modern living in a welcoming neighborhood. Ausable Bluffs is only 20 minute away from north London, 15 minutes to east of Strathroy, and 25 minutes to the beautiful shores of Lake Huron. Taxes & Assessed Value yet to be determined. (id:60626)
Century 21 First Canadian Corp.
31236 Mary Street, Yale "“ Dogwood Valley
Yale, British Columbia
TWO LOTS FRONTING THE TRANS CANADA HWY.HOUSE HAS BEEN UNDER COMPLETE RENOVATION FOR YEARS. GREAT PROJECT FOR SOMEONE. LAYED OUT FOR 1 BEDROOM, 2 BATHS, OPEN PLAN, 12 FT CEILINGS, FULL BASEMENT. (id:60626)
Advantage Property Management
322 Echo Island, Harrison Lake
Harrison Hot Springs, British Columbia
Nestled in a serene secluded bay, this fully renovated boat access cabin offers the ultimate in privacy, comfort & natural beauty. Enjoy year-round hot/cold running water, indoor plumbing & full power thanks to your solar system w/22-battery bank. The bright & spacious main cabin features a 12' sliding glass door that floods the space with light, opening to breathtaking views. Inside, you'll find a refreshed kitchen, cozy living room, 2 generously sized bedrooms, updated powder room, wood stove & new carpet. Exceptional extras make this property truly one-of-a-kind: detached bath house, wood-fired hot tub overlooking the lake, 2 private guest cabins for friends & family plus 120' of PRISTINE BEACHFRONT with no neighbours in sight. Words don't do it justice, come experience it for yourself! (id:60626)
Exp Realty
6030 Main Street Street
Oliver, British Columbia
Be your own boss! Big Al's Bakery & Deli! - rare opportunity to purchase a well established food service business with a strong year over year growth trajectory for both revenue and profitability! Great staff and loyal and growing customer base with unique market position (200% revenue growth 2017 to 2022!). Signed NDA required for showings and review of financials and favourable, assumable lease. This is a highly appealing share sale opportunity inclusive of valuable intellectual capital including well established branding. Seller is willing to indemnify for liabilities (if any) up to date of completion. This is your opportunity to front a great, local business fixture in Canada's Wine Capital in the beautiful South Okanagan! Square footage per Matterport. Buyer to verify independently if important. (id:60626)
Royal LePage South Country
193 Deercroft Avenue
Ottawa, Ontario
This home has been well maintained by its original owner and offers 3 beds, 2.5 baths, finished basement and a beautiful backyard with a large deck. Walk in to your sunken foyer with access to the garage. Hardwood flooring throughout the whole main floor, dedicated dining room space, tons of light in the living room and kitchen. The kitchen has lots of counter space as well as an eat-in area. The spacious second level has 3 bedrooms, with the primary offering a walk-in closet and ensuite bathroom. The basement is fully finished with a gas fireplace, and loads of storage. The backyard is almost fully fenced and has a great deck to enjoy your summer with friends and family. The driveway has room for two cars, and another can fit in the garage. This townhome is located on a great street close to schools, parks, restaurants & many other amenities. (id:60626)
Real Broker Ontario Ltd.
431 Carriage Lane Crossing
Carstairs, Alberta
Carstairs is a lovely community offering family friendly neighborhoods and easy access to Calgary. This beautiful bungalow is nestled on a quaint and quiet street. Bordering on a walking path and backing on to a peaceful green space. The handsome exterior features recently updated stucco and stonework. The double attached garage provides plenty of indoor parking with the bonus of in floor heating. Once inside, you will appreciate the open floor plan and natural light streaming thru several large windows. Cuddle up around the gas fireplace and relax in the cozy comfort of the living room. The kitchen offers a large island for additional seating, updated stainless steel appliances, and warm wood cabinetry complimented by a crisp new backsplash. Dine inside or step thru the garden door to enjoy the expansive deck. The backyard is fully fenced for the kids and pets to safely play. The spacious primary bedroom boasts a 3-piece ensuite and wonderful walk-in closet. Two more bedrooms, a 3-piece bathroom, and the luxury of main level laundry complete this floor plan. The basement is partially finished and offers the comfort of in floor heating. The family room is fantastic for entertaining, adjacent to the attractive bar area. Two additional bedrooms and a 3-piece bathroom provide a perfect space for company or older children. With room for the entire family, this home has so much to offer. Schedule your showing today! (id:60626)
RE/MAX Real Estate Central Alberta
1058 Doreen's Lane
Highlands East, Ontario
First time offered for sale and a great opportunity to get in to the cottage market! This classic cottage located on beautiful Esson Lake has been owned by the same family for over 50 years. It offers so many great qualities you won't be disappointed. As you pull in the driveway the first thing you notice is how flat and level the lot is, making it enjoyable for all ages. You'll experience amazing views from this western facing property, looking across the lake at unspoiled/undeveloped forest while enjoying all day sun. The waterfront is incredible with a clean, hard sand, gradual entry with deeper water off the dock. Esson is a beautiful lake surrounded by rolling hills and is ideal for a day of watersports or fishing. There's a gazebo as well as an older dry boathouse that offers great potential. The large deck provides a wonderful spot to gather for large family BBQ's or for just sitting and relaxing in this very private setting. Inside the cottage you'll find a nice open concept layout with an eat-in kitchen area, large living room, to accommodate family and friends, three good sized bedrooms and a 4pc. bathroom. A large woodstove will keep everyone warm on cool fall evenings and the beautiful, peaceful view out the windows will serve as a constant reminder of what makes this such a special place. This is what cottaging is supposed to be! (id:60626)
Royal LePage Lakes Of Haliburton
4233 Bauman Way
Innisfail, Alberta
Welcome to a thoughtfully designed home that offers style, space and functionality. This stunning modified bi-level features high ceilings with a bright and open floor plan. A spacious layout perfect for your family. The kitchen is perfectly set up for everyday meals and entertaining. Featuring a gas cook top, wall oven, ample quartz counter space, a central island, and a spacious pantry. Custom built-ins surround the fireplace in the living room giving the space a cozy atmosphere. Just off the dining/kitchen area are two bedrooms with high ceilings and a 4 pc bathroom. Up the stairs and across the pedway, you'll find a private primary retreat complete with your own den or reading area, large en-suite with double sink vanity, jet tub and a large walk-in closet that includes a washer and dryer. The basement is fully finished with a large family room with a wet bar, a fourth bedroom and a full bathroom - ideal for guests or entertaining. Large attached garage with underfloor heat, floor drain and lots of storage space. Step outside to enjoy the covered west facing back deck with privacy louvers, and gas hook up for BBQing, perfect for those warm summer nights and sunsets — making outdoor living just as enjoyable as inside. (id:60626)
Coldwell Banker Ontrack Realty
215 Wellington Street
London East, Ontario
Free standing renovated building on the gateway to London. Zoned BDC (4) very flexible multi uses. Parking for 2 cars in front plus 5 cars in the rear. Offices/showroom and one bedroom apartment in the rear (could be additional offices). Two bathrooms and kitchen. Interior completely redone; laminate floors, solid cherry doors, granite counters and high end trim. Replacement windows (except 2). Asphalt 2017. A/C on roof 2019. Geospray insulation 2019 (rear of bldg under flat roof). Cement stairs 2021. Grandfathered pylon sign ($78 p/year). Move in condition. Rare Opportunity! (id:60626)
Royal LePage Triland Realty
341 Mathew Street
Cobourg, Ontario
Discover Small-Town Charm And Comfort In This Lovely Semi-Detached Bungalow, Located Just Steps From Cobourgs Main Street. Nestled In A Quaint, Peaceful Neighbourhood, This 3-Bedroom, 3-Bathroom Home Offers A Warm, Welcoming Atmosphere With Cork Flooring And A Beautiful Yard And Deck Perfect For Outdoor Dining Or Quiet Afternoons. The Main Floor Features A Bright Primary Bedroom With A 4-Piece Ensuite. Califonia Shutters In The Living And Bedroom And Custom Blinds In The Patio Door. The Finished Basement Includes An Electric Fireplace, Ideal For Cozy Evenings Or Casual Entertaining. Enjoy The Convenience Of Being Just A 7-Minute Walk Away From The Vibrant Downtown Core, With Shops, Cafes, And Restaurants At Your Fingertips And The Pleasure Of Walking Only 12 Minutes To Get To Cobourg West Beach. Schools, Parks, Recreational Facilities, And Rail Transit Are All Within Walking Distance, With Emergency Services Nearby For Peace Of Mind. Extras: Deck (2023), Garden Shed (2022), Laundry Room (2022). Second Electric Fireplace On The Main Floor - As Is - Not Working. (id:60626)
Transitions Realty Inc.
501 6540 Metral Dr
Nanaimo, British Columbia
Welcome to this immaculate penthouse at The Met—a 2 bed, 2 bath top-floor unit offering stunning ocean views and soaring 10 ft ceilings. This bright, open-concept home features floor-to-ceiling windows and a smart, functional layout. Located in one of Nanaimo’s most walkable areas, you're just a short stroll to over 200 amenities, including gyms, pet care, restaurants, grocery stores, a boutique butcher, bakery, and Woodgrove Mall. Includes underground parking and storage. Experience stylish, low-maintenance living with a West Coast vibe. Data and measurements approximate, to be verified if deemed important. (id:60626)
RE/MAX Professionals
602-620 Lake Avenue
Manitou Beach, Saskatchewan
This 1.76 acre parcel of commercial lots overlooking the lake in the bustling resort village of Manitou Beach is waiting to be developed! There are 10 - 50 foot lots in the package, perfect for whatever development you're dreaming of! There are 5 - 600 ft uninsulated "cabins" and a shed. Manitou Beach boasts a saltwater lake, a drive in theatre, golf course, historic Danceland dance hall overlooking the lake, Eating establishments, Mike's Beach Bar and more! Just a few minutes from the full service community of Watrous and withing 45 minutes of 4 potash mines - Mosaic Colonsay, Nutrien Allan, Nutrien Lanigan and BHP Jansen. Centrally located in the province, it's just over an hour from Saskatoon and under 2 hours to Regina. Come to visit, you'll want to stay! This is one of very few parcels overlooking the lake, don't wait! (id:60626)
Realty Executives Watrous
890 Wallace Avenue
Windsor, Ontario
Welcome to 890 Wallace Ave, a beautifully updated South Windsor bungalow on a rare 75 x 125 ft lot. Renovated in 2023, the main floor features new flooring, pot lights, and an open-concept living/dining area filled with natural light. The brand-new, never-used kitchen offers stainless steel appliances, modern cabinetry, backsplash, countertops, and a large window overlooking the backyard. Three bright bedrooms and a fully renovated bathroom complete the main floor. The partially finished basement includes a second kitchen setup, rec room, laundry, and cold cellar—ideal for in-laws or future rental. Additional highlights include a double attached garage, fenced yard, and underground sprinklers. Located near Bellewood (French Immersion), Massey, Holy Names, parks, shopping, and Hwy 401. Buyer to verify measurements. Basement retrofit not warranted. (id:60626)
RE/MAX Care Realty
45 Emmett Crescent
Red Deer, Alberta
Welcome to the Elena B by Bedrock Homes—a stunning 3-bedroom, 2.5-bathroom two-story detached home with a double attached garage, ideally located in the vibrant new Evergreen community in northeast Red Deer. This thoughtfully designed home features a separate side entrance for direct basement access and a 9’ foundation, offering future development potential. Enjoy an open-concept layout with a central kitchen highlighted by a large Quartz island, Samsung appliances, and a stylish LED electric fireplace. Elegant metal spindle railings adorn both levels, while Luxury Vinyl Plank flooring flows throughout the main floor and all wet areas. The mudroom is both functional and charming with a built-in bench, shelves, and hooks. Backing onto a lane, this home offers added privacy and convenience. Surrounded by scenic greenspaces, walking trails, and a new playground, Evergreen provides easy access to schools, shops, restaurants, and outdoor attractions. (id:60626)
Bode Platform Inc.
16 Abingdon Road
West Lincoln, Ontario
Welcome to this exclusive 9-lot country estate community, offering a rare opportunity to build your dream home on a premium 1+ acre lot. This exceptional parcel boasts a grand frontage of 209.34 ft. and depth of 235.51 ft., providing ample space, privacy, and a generous building footprint for your custom estate. Key Features: Lot Size: 1+ Acre (209.34 ft. x 235.51 ft.) Zoning: R1A Single Detached Residential Draft Plan Approved Serviced Lot: To be delivered with hydro, natural gas, cable, internet, internal paved road & street lighting Condo Road Fees Apply Construction Ready: Approximately Phase 1 - August 2025 | Phase 2 - January 2026. Build Options: Choose from our custom home models or bring your own vision and builder. Surrounded by upscale estate homes, this is your chance to design and build a custom residence in a picturesque country setting without compromising on modern conveniences. Enjoy peaceful living while being just minutes to Binbrook (8 min.), Hamilton, Stoney Creek, and Niagara. Easy access to shopping, restaurants, and major highways, with the QEW only 15 minutes away. This lot offers the perfect blend of rural charm and urban connectivity ideal for those seeking luxury, space, and community. Dont miss this opportunity secure your lot today and start planning your custom estate home! (id:60626)
RE/MAX Real Estate Centre Inc.
720 Assumption
Bathurst, New Brunswick
Welcome to this stunning and spacious family home, perfectly located close to schools, downtown, shopping, and restaurants. This home boasts 5 large bedrooms and 3.5 baths, with a luxurious master suite that includes a walk-in closet and a spa-like bathroom. The open yet traditional layout offers beautiful views from nearly every room, and the expansive deck overlooks the private backyard for ultimate relaxation. The lower level features a massive storage area/workspace with a walk-out to the backyard, perfect for projects and extra living space. A double car garage and centralized heating/cooling provide added convenience and comfort year-round. Additionally, this property includes a full 1,200 sf apartment with vaulted ceilings, a private entrance, and a lovely sunroom. The apartment features 1 bedroom, a private deck overlooking the backyard, and is ideal for extended family or rental income. This is a rare opportunity to own a home with both elegance and practicality in a prime location! *Equalized billing for main house: $272/mth, Granny Suite: approx $185/mth (id:60626)
Royal LePage Parkwood Realty
815 - 58 Lakeside Terrace
Barrie, Ontario
2 Parking Spots & Wheelchair Accessible!! Low Condo Fees & Utilities!! Upgrades throughout -All New Upg Ss Appliances W/Warranty, Upg Light Fixtures, Pot Lights, Backsplash, Soaker Tub, Huge Balcony, Quiet, Bright W/ Fresh Paint, Modern Decor, Glassshower In Ensuite, Tons Of Storage Space & Quartz Countertops. Sip Your Coffee Or Bbqon The Giant Rooftop Terrace Overlooking Little Lake!! Premium Location Close To Rvh, Georgian College, And 1 Minute To 400 Extension. Huge Plaza Across The Street With Allamenities Including Lrg Grocery, Cineplex, And Restaurants. Well Constructed concrete Built Condo With Plenty Of Security And Underground Parking. Games Room, Party Room, Dog Wash Station, Fitness Centre, And Guest Suite Are Just A Few Of The perks Owners Get To Enjoy Here! This Turn-Key, Energy Efficient Condo Is Waiting For You To Call It Home! **EXTRAS** Includes 3 new kitchen SS appliances w/ full warranty, new washer & dryer, 2 PARKING SPOTS, ELFs, window coverings.*For Additional Property Details Click The Brochure Icon Below* (id:60626)
Ici Source Real Asset Services Inc.
841 Dufferin Avenue
London East, Ontario
Heritage block of Dufferin! Best block in Old East Village! A special neighbourhood of well kept, mostly single family brick homes, with a real family feel and many designated historical properties. A craftsman style duplex which was formerly a single family home and makes a prefect main floor owner occupied property with spacious mortgage helper upstairs. Charm and Character as well as functional. Huge lot. Attractive curb appeal, full front porch and lovely landscaping. Both units have 2 beds plus a den! and laundry facilities too. Main floor unit has access to basement. Each unit has a separate drive, private entrance, fireplace and separate hydro meters . Great income too. Floor plans under photos. (id:60626)
Sutton Group Preferred Realty Inc.
308 19121 Ford Road
Pitt Meadows, British Columbia
Welcome to Edgeford Manor! This spacious 1,155 square ft home offers 2 large bedrooms, 2 full bathrooms, and a well-laid-out floorplan with defined living, dining, and kitchen areas. You'll love the vaulted ceilings, oversized windows, cozy gas fireplace, and the massive 135 square ft covered balcony that extends your living space outdoors. The bright kitchen has ample storage, and the primary bedroom features dual closets and a full ensuite. Bonus: large in-suite storage room, storage lockers AND 2 covered parking stalls. Located in the heart of Pitt Meadows, you're steps to transit, shops, parks, and the West Coast Express. This home is clean and move-in ready or the perfect canvas for your renovation ideas. Well-run building with secure parking and great neighbors. Don't miss this one! (id:60626)
Royal LePage - Brookside Realty
252 Windham Road 13
Norfolk, Ontario
Welcome to 252 Windham Rd 13 - A home where time slows down and life feels just right. Nestled on a picturesque, tree-lined country road just minutes from the heart of Delhi. This charming 2-bedroom bungalow is the kind of place that feels like home the moment you arrive. Built in the 1960's and lovingly cared for by the same family ever since, this property is brimming with character, history and potential. Set on a generous 120' 190' lot, there is space here for your dreams to take root, whether its planting a sprawling garden, creating a backyard oasis, or simply soaking up the peaceful, rural atmosphere from your front porch, coffee in hand. Inside, the home offers a bright and welcoming layout, with updated flooring, fresh paint and a modern bath fitter tub insert (2021). The main floor includes two comfortable bedrooms, a full bathroom and a cozy living space with timeless charm. The full basement provides ample room to create additional living space, or even a future in-law suite offering great value and flexibility. Outside, you will find a deep, private backyard that stretches beyond a beautiful line of mature tree's to a second open area, ideal for a garden, play space or peaceful retreat. An exterior shed with hydro makes for the perfect workshop or hobby space, and the detached garage is ready for the handyman or car enthusiast. With electrical ready in place for a pool, the outdoor possibilities are endless. Located just outside of town, you will enjoy the best of both worlds, quiet country living with the convenience of Delhi's amenities only minutes away. Friendly neighbors, wide open skies, and the kind of stillness you cant find in the city await you here. Whether your downsizing, just starting out, or looking for a peaceful place to plant your roots, 252 Windham rd. 13 is a home that's ready to be loved all over again! (id:60626)
RE/MAX Twin City Realty Inc.
118 Winters Way
Shelburne, Ontario
Discover this stunning, 3-bedroom, 3-bathroom townhome in the heart of Shelburne. Perfectly blending comfort, style, and convenience, Brand new built home features an open-concept layout with high ceilings, large windows, and modern laminate flooring throughout no carpet! The bright and airy main floor seamlessly connects the living, dining, and kitchen areas, making it ideal for entertaining or relaxing with family. The spacious primary bedroom includes a 3-piece ensuite and a walk-in closet, while two additional bedrooms share a well-appointed 4-piece bathroom complete with built-in shelving for added storage. Enjoy the convenience of second-floor laundry and the added potential of a walk-out basement backing onto a scenic ravine ready to be transformed into your dream rec room, home office, or gym. Located just steps from top-rated schools, parks, restaurants, library, pool, and all essential amenities, this home also offers easy access to Hwy 89 and Hwy 10, making commuting simple and efficient. Don't miss your chance to live in a vibrant, family-friendly neighborhood. 118 Winters Way is more than just a house it's your next home. (id:60626)
Homelife/miracle Realty Ltd
141-143 Queen Street E
St. Marys, Ontario
Incredible opportunity in the vibrant core of downtown St. Marys with great exposure! This versatile property features 1670 sq. ft. of vacant commercial space on the main floor, an ideal blank canvas for your next business venture. The second and third floors host a 1700 sq. ft distinctive downtown apartment with three generously sized bedrooms, each with new flooring, and a recently renovated bathroom. The main living space has original pine floors along with arched windows adding character to the kitchen and large living room. There is both front and rear access from ground level, plus a private rooftop patio perfect for relaxing or entertaining. A full basement with two accesses provides excellent storage, and private on-site parking adds extra convenience. Each unit is separately metered for hydro and heating, allowing flexibility for owner-occupants or investors alike. Whether you're looking to launch your own business or invest in a mixed-use property with income potential, this centrally located building offers exceptional value and possibilities. Click on the virtual tour link, view the floor plans and photos and then call your REALTOR to schedule your private viewing of this great property! (id:60626)
RE/MAX A-B Realty Ltd
76 - 84 Conception Bay Highway
Holyrood, Newfoundland & Labrador
Property consists of two parcels of land the largest parcel "B" known civically as 76 - 84 consisting as 26.9 acres and Parcel "A" known civically as #90 Conception Bay Highway as 0.73 Acres. The 26.9 Acres has 248.9' along the Conception Bay Highway this would be perfect for development, presently zoned for Residential Small Lots, this would make a perfect location for a subdivision. 90 Conception Bay Highway has 84.6' frontage. Owners have had the title quieted including Crown Land Approval, so this parcel of land is ready to go. Owners are motivated to sell. (id:60626)
RE/MAX Eastern Edge Realty Ltd. - Bay Roberts
1611 Radisson Drive Se
Calgary, Alberta
Investor & First-Time Buyer Alert! Welcome to this beautifully upgraded and legally suited bungalow nestled on a pie-shaped lot in the highly accessible and family-friendly community of Radisson Heights. Whether you're looking to move in with a mortgage helper or expand your real estate portfolio, this home offers a rare combination of versatility, location, and updates.This home has been extensively renovated with care and craftsmanship, showcasing newer energy-efficient furnaces—one for each level, a newer 50-gallon hot water tank, newer roof and eavestroughs, newer windows throughout, and wired smoke alarms for added safety. Pride of ownership is evident throughout every detail of this home.Step into the bright and open main floor where you’ll find a spacious living room and a cozy dining area, perfect for gatherings and entertaining. The newer kitchen features timeless maple cabinetry, elegant tile backsplash, and a stainless steel appliance package. Original hardwood floors have been refinished to bring warmth and character to the space. The main floor also includes three generously sized bedrooms and a beautifully renovated 4-piece bathroom.A separate back entrance leads to the LEGAL basement suite, offering a fantastic opportunity for rental income or multi-generational living. The suite is bright and welcoming with large egress windows that meet current code and allow for plenty of natural light. The lower level boasts two additional bedrooms, another stylish 4-piece bath, a second full kitchen, and a large open-concept living/dining area. A common laundry area with ample storage completes the lower level.Outside, you'll love the private yard framed by mature landscaping and fully fenced for added privacy. The pie lot provides extra space and flexibility, with plenty of street parking available out front.Located just steps to Co-op grocery store, bus transit, and minutes from downtown Calgary and Deerfoot Trail, this home offers unbeatable convenie nce. You'll also be near parks, playgrounds, schools (like Radisson Park, Sir Wilfrid Laurier, and Father Lacombe), and a range of shops and eateries—all contributing to strong rental appeal.This move-in-ready home is an ideal find for anyone looking for affordability, functionality, and future potential in Calgary’s dynamic southeast. Everything is done—just move in! (id:60626)
Exp Realty
287 King Street
Southwest Middlesex, Ontario
Welcome to Glen Meadows Estates! Nestled in the heart of Glencoe, a growing, family-friendly community just 20 minutes from Strathroy and 40 minutes from London. Developed by Turner Homes, a trusted builder with a legacy since 1973, we proudly offer 38 distinctive lots, giving you the chance to create your perfect home.Introducing The Dawson, a beautiful bungalow designed for comfort and convenience ideal for those looking to downsize. Offering 1,276 sq. ft. of thoughtfully planned living space, this residence features 2 spacious bedrooms, 2 bathrooms, and an impressive front facade with a double-car garage. Step inside to a bright, welcoming entry with soaring vaulted ceilings.The open-concept main floor includes hardwood and ceramic flooring, crown molding throughout the living room, a formal dining area, and main floor laundry for added ease. The chef's kitchen highlights granite countertops, ample counter space, and a layout perfect for cooking and entertaining. The primary bedroom is a retreat, complete with a walk-in closet and luxurious 4-piece ensuite featuring a double vanity and tiled shower. The second bedroom, with its large windows, is perfect for a guest room, home office, or hobby space.The lower level is a blank canvas, ready for your personal touch, with affordable finishing options available. Outside, enjoy peaceful moments on the covered back deck overlooking lush green space.Homes with this level of quality and attention to detail at such an affordable price are rare. Don't miss out secure your spot in Glen Meadows Estates today! (id:60626)
The Realty Firm Inc.
62 Pine Street N
Thorold, Ontario
This is your next investment opportunity located in the heart of Downtown Thorold! Featuring a fully vacant multi family property with an oversized lot of 33ft x 297ft full of potential. Walking into the main floor one bedroom unit with large front porch. Back one bedroom unit features a spacious living room and open to kitchen space, and a large covered porch. Upper two bedroom unit has two spacious size bedrooms, with large living room with sliding doors leading to the upper floor walkout balcony. All units have undergone renovations including new paint, doors and lighting. Located in a convenient location close to all major amenities, transportation, Brock University/Niagara college. Parking for 5 cars in the back, great opportunity to add ideal rental property to the portfolio or live in one and rent others. (id:60626)
Trimaxx Realty Ltd.
3706 - 8 Eglinton Avenue E
Toronto, Ontario
Luxurious E-Condo @ Yonge and Eglinton! Beautiful Unit with a Breathtaking North View! 9ft ceiling, Modern finishes, Stylish Kitchen with High-End Integrated Appliances & Quartz Countertop, Parking and Locker, Excellent building amenities: 24-hour concierge, Indoor Swimming pool, Gym, Sauna, Yoga Studio, Lounge, Party Room, Terrace & More (Direct access to subway), shops and World Class Restaurants are just steps away. (id:60626)
Royal LePage Terrequity Realty
706 - 105 George Street
Toronto, Ontario
Post House Condos perfectly situated a short walk to the iconic St Lawrence Market. This bright south-facing 1bed + den & 2 baths suite boasts 646 sf + 105 sf balcony, 9 ft ceilings, and the added convenience of parking and a bicycle locker. The open-concept living and dining area is bathed in natural light from floor-to-ceiling windows, extending seamlessly to a spacious balcony overlooking courtyard & south-facing city views. The primary bedroom features floor-to-ceiling windows, a double closet and a 4 pc ensuite. Den is ideal for a home office. Premium amenities: 24 hr concierge, fitness room, party room with billiards, theatre room, and a rooftop terrace with a BBQ area. Situated in a prime downtown location, this condo offers unparalleled access to St. Lawrence Market, George Brown Chef's school, trendy restaurants and cafes, St James Cathedral & Park, Union Station, the Distillery District, the TTC subway, and a wide array of dining, shopping, and entertainment options. Need to travel? Billy Bishop Airport, the DVP, and Gardiner Expressway are all close by for ultimate convenience. ARBNB short term rentals permitted . (id:60626)
Sotheby's International Realty Canada
11692 Burnaby Road
Wainfleet, Ontario
Move right in to this well cared for 3 bedroom bungalow in a great rural neighbourhood just minutes to Port Colborne and beautiful Lake Erie! Enjoy relaxing evenings in your inviting living room and morning coffee in your cozy kitchen with built in oven and stove or in your bright breezeway. Three bedrooms and main bath complete the main floor. There is lots of room for the kids to play in the lower level family room with its cozy gas fireplace and wet bar. Many updates include windows (2019), shingles(2009), leaf guard (2021), generator(2007), furnace (2016), hot water tank (2019), gas fireplace (2023). Double, attached heated and insulated garage with auto opener. Minutes to Port Colborne with its amenities including boutiques and unique eateries, the shores of Lake Erie and numerous golf courses, wineries, craft beer outlets and hiking trails. Start living your life in rural Wainfleet! (id:60626)
RE/MAX Niagara Realty Ltd
305 6336 197 Street
Langley, British Columbia
This beautifully maintained 2 bed / 2 bth + den top floor corner unit in The Rockport is immaculate and features panoramic mountain views!! The perfectly laid out floor plan boasts exposure to the full ark of the sun to enjoy both sun rises and sunsets. Highlights include wide plank laminate flooring, updated carpets, designer paint, a bright white kitchen, wrap around deck and 2 parking stalls!! The brilliant location in the heart of Willowbrook is walkable to everything you need ... transit, shopping, dining, recreation and is a few blocks away from the future sky train station. This one is a gem, don't wait! (id:60626)
Engel & Volkers Vancouver
1097 Trevor Drive
West Kelowna, British Columbia
Welcome to 1097 Trevor Drive-a remarkable vacant lot in Lakeview Heights. This stunning Lakeview lot offers incredible development potential as the City of West Kelowna has recently adopted the new BC Regulation which permits duplexes with secondary suites for R1 zoning. Site coverage allowance of up to 50% and building up to 3 stories. Incredible opportunity to construct a Side by Side duplex with legal suites on this easy buildable lot, which offers a nice wide frontage 80'x82'. Breathtaking views and an enviable lifestyle await; the property has been cleared of trees and a retaining wall added, providing flat space for construction. This property offers endless possibilities. Situated near the wine trail, this prime location allows you to indulge in the region's renowned wine culture. Stroll through vineyards, savor world-class wines and enjoy the serene surroundings. Located in a quiet neighborhood, the lot offers tranquility and convenience to essential amenities. Embrace the peace and sense of community that thrives in Lakeview Heights. All services are readily available at the lot line, streamlining the building process. West Kelowna offers a host of recreational opportunities and the shimmering waters of Okanagan Lake for your enjoyment. Don't miss this extraordinary opportunity to secure a piece of paradise in Lakeview Heights. Don't wait to seize this rare offering, as properties like this are in high demand! (id:60626)
Exp Realty (Kelowna)
#1006 9720 106 St Nw
Edmonton, Alberta
Symphony Tower, where urban luxury living meets breathtaking unobstructed river valley & Legislature views. This 10th flr 1155sf 2-bed, 2-bath condo comes with TWO TITLED PARKING STALLS. Every detail carefully curated to ensure your utmost comfort & style. Floor-to-ceiling windows flood each room with natural light, framing panoramic south views. Indulge in the spacious open layout, perfect for entertaining or unwinding in the tranquility of your home. High-end finishes & premium appliances adorn the gourmet kitchen. Relax & rejuvenate in the ambiance of the primary bedroom with 5-piece ensuite & ample closet space. Step out onto your 2 private balconies to savor morning coffee with Edmonton’s river valley as your backdrop. The second bedroom with a built-in murphy bed/office setup. Lounge in the common area patio space, stay active in the fitness center, & host in the social room. Located near shopping, dining & entertainment options, this is the perfect blend of downtown living with great views. (id:60626)
RE/MAX River City
102 St. George Street
Bathurst, New Brunswick
Discover this beautifully maintained and renovated historic gem, built in 1904, nestled in the heart of downtown Bathurst. With its brick exterior and interlocking brick driveway, this home offers both character and curb appeal. The fully fenced, private yard provides a serene oasis. Whether you're seeking a spacious family home, an in-law suite, rental potential, or a location for your home-based business, this property offers endless possibilities. Inside, the main house features an inviting open-concept layout that seamlessly connects the living, dining, and kitchen areas. Next to the living room you will find a bonus room with full bathroom. A spacious entryway with in-floor heating leads to a double attached garage, enhancing convenience of this large home. The second level boasts three generously sized bedrooms, including a primary bedroom with an ensuite bathroom and a walk-in closet, plus a full bathroom for the additional bedrooms. The side of the home facing St. George Street is currently utilized as a rental space, offering significant income potential. This area includes four rental bedrooms, a full kitchen, a half bathroom, and a full bathroom with laundry facilities, making it an ideal setup for investors or multi-generational living. The basement features an exterior entrance and presents opportunities for further development, whether as additional living space or another income stream. Don't miss out on this unique opportunity in a prime location! (id:60626)
Royal LePage Parkwood Realty
Lot Salisbury Back Road
Salisbury, New Brunswick
Attention Developers: Prime 200 +/- Acre Development Opportunity! Unlock the potential of this expansive 200-acre vacant land parcel, ideally suited for a bare land condominium development. With preliminary discussions already underway with the town, this site offers a unique opportunity to create a community of up to 52 spacious 2.5-acre building lots. Located within 20 minutes from the Moncton region which is continually identified as one of the fastest growing cities in Canada. A professionally surveyed development proposal is in place, featuring a private ditched road system and designated green spaces that highlight the propertys natural beauty. Enjoy the appeal of brooks, a large beaver pond, mature forest, and diverse wildlife, offering future homeowners a peaceful, nature-rich environment. The land has not been harvested in decades, leaving mature trees and untouched natural features that provide both privacy and character to each lot. This is a rare chance to shape a nature-centric, high-demand residential development. Whether you're looking to build a premium rural neighborhood or an eco-conscious community, this property is a canvas for your vision. Call today for more details! (id:60626)
Keller Williams Capital Realty
1464 Hwy 7a
Kawartha Lakes, Ontario
In the heart of Bethany, a peaceful village near Peterborough, is a historic neighborhood featuring a picturesque home built in approx.1847. This charming residence boasts an extra deep lot of 165 feet with lush gardens, a large detached workshop/garage ideal for hobbyists, artists, and musicians. Plenty of parking. Warmth inside your well cared for home from the original pine & oak floors to the updated electrical panel (2024) & plumbing. The main floor bathroom with laundry & updated windows add to the sparkling brightness. 350 sq. ft. of unspoiled basement to finish & add to your living space. Enjoy walking to local shops, cafe, restaurant, surrounded by a diverse and eclectic community. The location offers high visibility, making it suitable for a home-based business. Homes from this era are admired for their superior craftsmanship and heavy wood materials, a hallmark of traditional Construction.350 ft. (id:60626)
Mcconkey Real Estate Corporation
583 Victoria Avenue
Belleville, Ontario
Welcome to 583 Victoria Ave. in the popular east end of Belleville. This bungalow features 3 bedrooms and 3 bathrooms. On the main level, you'll find a spacious family room and living room, along with a primary bedroom that includes a 3-piece ensuite and a walk-in closet and a 4 piece main bath. The full, finished basement offers a walk-out to the backyard, an additional bedroom, and a bathroom making it ideal for guest accommodation or multi-generational living. Beautiful landscaped backyard with a 14' swim spa and hardtop gazebo all included for future enjoyment. (id:60626)
Royal LePage Proalliance Realty
131 Harbourfront Drive Ne Unit# 202
Salmon Arm, British Columbia
PRICED WELL BELOW ASSESSED VALUE...... at only $599,900 this 1651 sq .ft. 2-bedroom, 2 bath condo is in one of Salmon Arm's newest buildings on the Harbourfront, absolutely perfect for those who want to downsize and enjoy the great walkability to downtown. Quality finishing throughout includes, quartz countertops, stainless appliances, electric fireplace, central air, hot water on demand, custom automatic blinds, designer plank flooring throughout, gas barbeque hookup on the deck and ample storage space. The open concept design includes a sizeable kitchen with impressive island /eating bar, walk in pantry, attached dining room and a generous living room with electric fireplace and sliding doors to a 11 x 10 covered deck to enjoy the sounds of nature and views. Spacious primary bedroom is your own personal retreat with en-suite bathroom with heated floors a sizable walk-in shower and a 11'6 x 7' closet with built ins. A second bedroom, full bath, laundry room with sink/built ins round out the square footage in this lovely apartment. Safety first with underground parking and secure entry into this desirable Shoreline Tower complex. ""Situated on Salmon Arm's scenic Harbourfront, with easy access to the popular walkway leading to the Salmon Arm Wharf, picturesque shoreline nature trails, and the vibrant downtown core."" (id:60626)
RE/MAX Shuswap Realty
101 6591 Arranwood Dr
Sooke, British Columbia
Welcome to The Alders! This beautiful two-story townhome features 3 bedrooms, 2.5 baths, hardwood and brand-new carpet flooring, 9-foot ceilings, and full-size appliances with a thoughtfully designed laundry room. Additional highlights include a cozy living room fireplace, master bedroom with ensuite, a single-car garage, private outdoor space with a yard, covered front and rear patios, as well as a crawlspace for extra storage. The large windows and a west-facing backyard provide an abundance of natural daylight throughout the home. Centrally located just a block away from elementary and middle schools, The Alders is close to a well-designed network of trails and sidewalks that connect you to the downtown core, parks, schools, and recreation center. Come take a look at this beautiful home — it's ready to welcome its new owners! (id:60626)
Coldwell Banker Oceanside Real Estate
3 Wilcox Drive
Nanticoke, Ontario
COME HOME TO THE LAKE! 3 Wilcox is a nicely appointed corner lot in Peacock Point with Lake Erie views from all sides of the oversized patio. Parking for four, hot tub, firepit, 12X12 workshop and quaint rustic cedar storage shed complement the very well positioned lot. Indoors has been masterfully updated including a kitchen with high end appliances and quartz counters, bathroom with walk in glass shower, custom live edge woodwork and heated floor, family room with professionally installed in-ceiling Dolby Atmos 7 speaker system and accent wall, modern glass railings and door, custom shelving and so much more. The full basement offers two more bedrooms and a family room awaiting your creativity. The modern home has many smart features including a internet connected refrigerator, faucet, lighting and pet entrance/exit door. Year round living, a vacation home, or investment, this home has many possibilities. (id:60626)
RE/MAX Escarpment Realty Inc.
763 Front Street Unit# 12
Kamloops, British Columbia
This fully-renovated townhome in a prime location is absolutely turn-key. Located very close to downtown parks, the Rivers Trail, across the street from the tennis club, and easy walking distance to other downtown amenities, this is a great lock and leave lifestyle option at a very affordable price. Top quality updates include the kitchen with solid surface counters, flooring, baths, paint and more. The main floor consists of a roomy entryway, a powder room, a large and open kitchen, living/dining areas with a fireplace, and access to the patio. 2 very generous bedrooms on the upper floor with 2 full baths including the full ensuite offer a variety of options in owner and guest accommodation. The lower level has a flexroom, storage areas, another 2 pce bath, and the laundry facilities. Single garage plus an extra assigned parking space, affordable strata fees, and a well-maintained complex make this very good value. Concerned about train noise? The crossing improvements already under way on Lorne St and 7th Ave will soon make train horns pretty much a thing of the past. Contact the listing broker or your personal Realtor today to arrange your viewing opportunity. (id:60626)
RE/MAX Real Estate (Kamloops)
Lot 5 - 4627 Ganaraska Road
Clarington, Ontario
This outstanding piece of paradise has not been offered for sale in nearly 60 years. A rare, beautiful 10-acre lot with an excellent building site fronting on private Burnham Creek Road. A small cabin with hydro on the property, fast-flowing Burnham Creek with Rainbow and Brown Trout in the Spring and Fall, a bridge over the creek to a nice pond surrounded by lush vegetation. (id:60626)
Coldwell Banker - R.m.r. Real Estate
4029 Joyce Ave
Powell River, British Columbia
Ocean View Home - Priced to Sell. This charming split-level home features a unique Thermal Corkshield exterior for natural insulation, sound absorption, and fire and microbial resistance. Inside, enjoy a modern updated kitchen, vaulted ceilings, and a spacious rec room--perfect for relaxing or entertaining. With 3 bedrooms and 2 bathrooms, there's ample space for family or guests. Step onto your deck to soak in stunning ocean views and sunsets. The fenced yard is great for kids and pets, and a covered carport adds convenience. Located in a desirable coastal area, this home combines comfort, style, and peace of mind. Quick possession available--don't miss this opportunity! (id:60626)
2% Realty Pacific Coast
Rm Of Duck Lake Ranch
Duck Lake Rm No. 463, Saskatchewan
Remarkable 40 ft x 60 ft shop, built in 2021 and situated on 110.91 acres just 30 minutes from Prince Albert offers a perfect blend of functionality, space and privacy! This exceptional property features a spacious drive through shop with 14 ft overhead doors, providing ample room for large equipment or storage. The main floor includes a large workshop area, a cozy sitting space with ample cabinetry and a functional galley kitchen with sleek white cabinets. There is also a generous foyer and a 3 piece bathroom with a stand-up shower. The second level offers 2 sizable bedrooms, a combined laundry and bathroom area and an expansive storage room that provides plenty of space for all your organizational needs. Serviced by a 900 gallon concrete septic tank and a 54 ft well with a 36 inch diameter, this property provides a reliable water source, supplying approximately 25 ft of water. The mature trees surrounding the property enhance the natural beauty and offer a sense of seclusion and privacy. Additionally, the property offers many trails throughout that are perfect for quading, hiking or simply enjoying the outdoors. This acreage offers plenty of space and versatile land creating exciting possibilities for a hobby farm or ranch. Whether you envision gardens, fenced enclosures, or room to accommodate your outdoor pursuits, the options are endless. Seize the chance to own this versatile property today! (id:60626)
RE/MAX P.a. Realty
4810 49 Street
Athabasca, Alberta
This spacious and highly adaptable commercial building is located in downtown Athabasca. Situated on 49 Street, this property offers ground-level access with no stairs and large windows that flood the space with natural light, making it ideal for a wide range of businesses. Whether you're envisioning office space, retail, a restaurant, personal training or wellness studio, or something entirely unique, the multi-purpose layout supports it all. The north side of the building features two full, separate bathrooms with shower stalls and an additional wheelchair-accessible washroom. There is also a private office in the main open area and a separate enclosed room (approx. 18' x 25') with its own exterior entrance, offering even more flexibility for use or rental. The south side of the building is currently divided into individual rooms (some already rented out), along with a shared washroom, a small office kitchen, laundry, and a cozy waiting area with access to the back parking lot. Thanks to its layout, the property could be further sublet to multiple tenants, making it a fantastic investment opportunity. You could easily run your own business from one section while using the rental income from the rest to offset overhead costs. Off-street parking out front and parking lot in the rear with 8 stalls. Whether you're an entrepreneur looking to launch or grow your business or an investor seeking an income-producing asset, this property offers incredible value and endless potential. (id:60626)
Royal LePage County Realty
7602 Ransford Street
Lambton Shores, Ontario
Lake Huron Unsalted Shark Free. This one of a kind Cottage/Home is so nostalgic. Two bedrooms two bathrooms. Perched on a landscaped garden. The large living dinning area boasts a nice fireplace. Kitchen adjoins a good size family room, laundry/storage on the main level. Step out onto a large wraparound deck. Main 4pc bathroom. Large master bedroom with walk in closet. Access to the deck from your master enjoy your morning coffee with views of your garden. Up an open stair way to the second level bedroom. This room overlooks the living dinning area. Walk out basement is a blank slate as it is not finished but could be extra bedroom media room. Whatever your needs are. There is a cold storage room on this level. Enjoy your beautiful beach in Port Franks for residents and there guests. Amazing sun sets await you. Book a showing today. (id:60626)
Oliver & Associates Sarah Oliver Real Estate Brokerage

