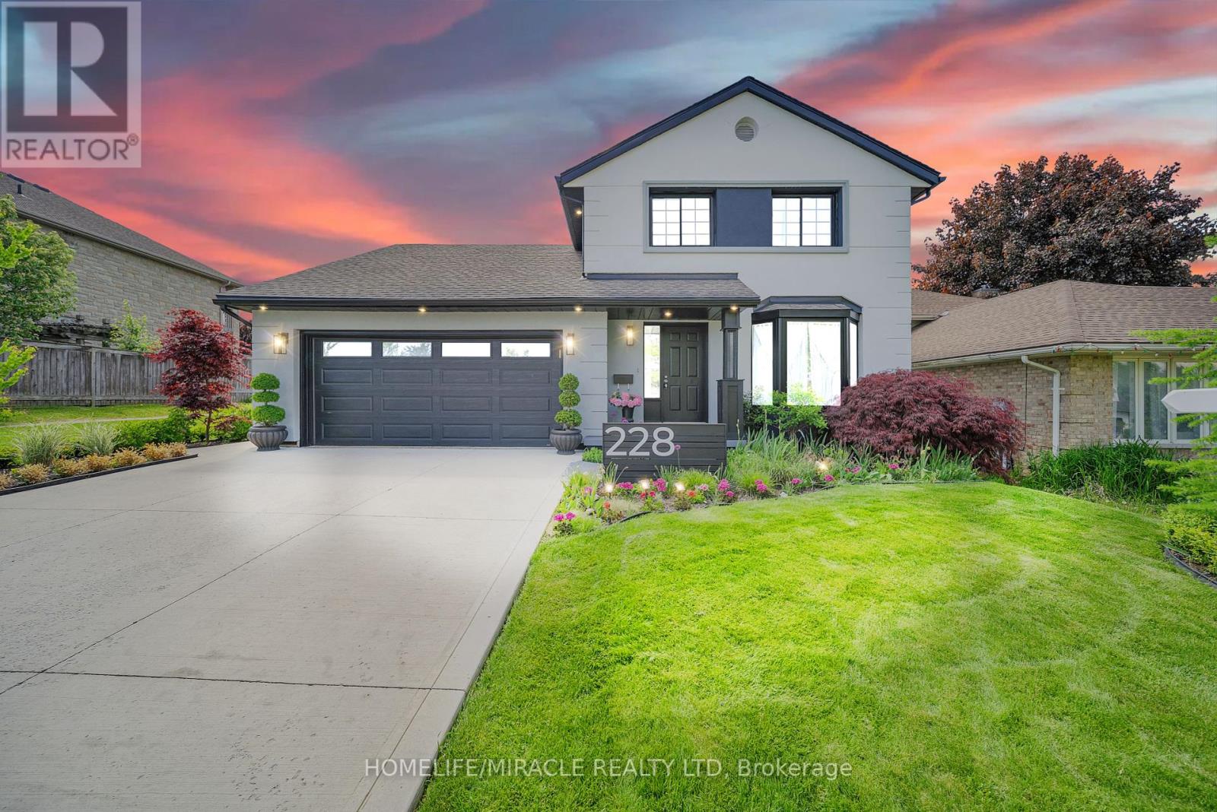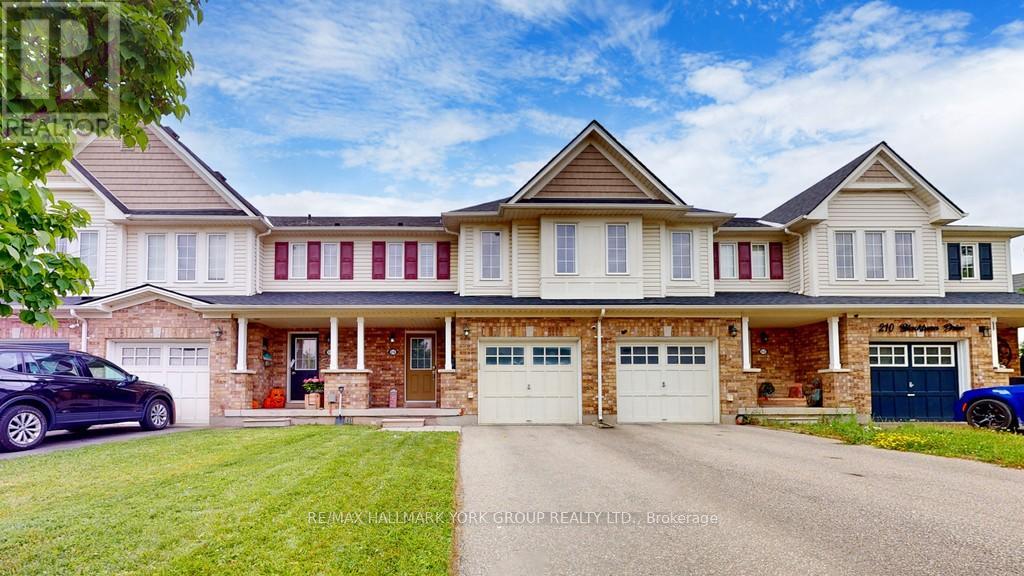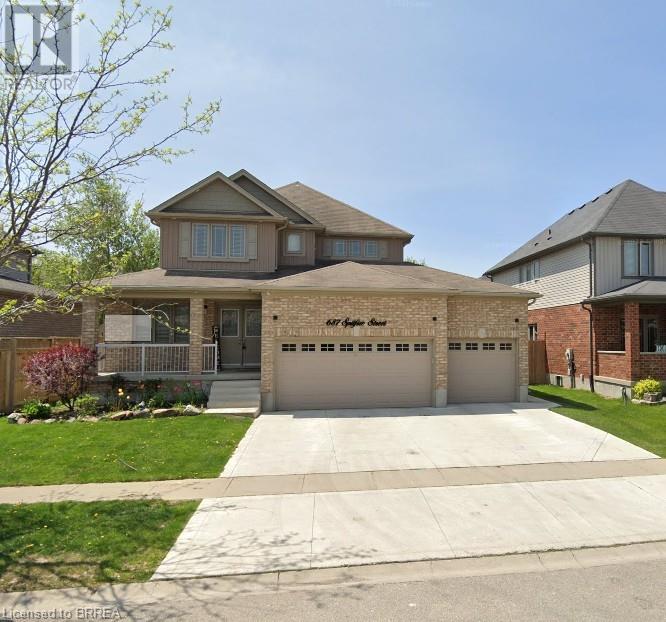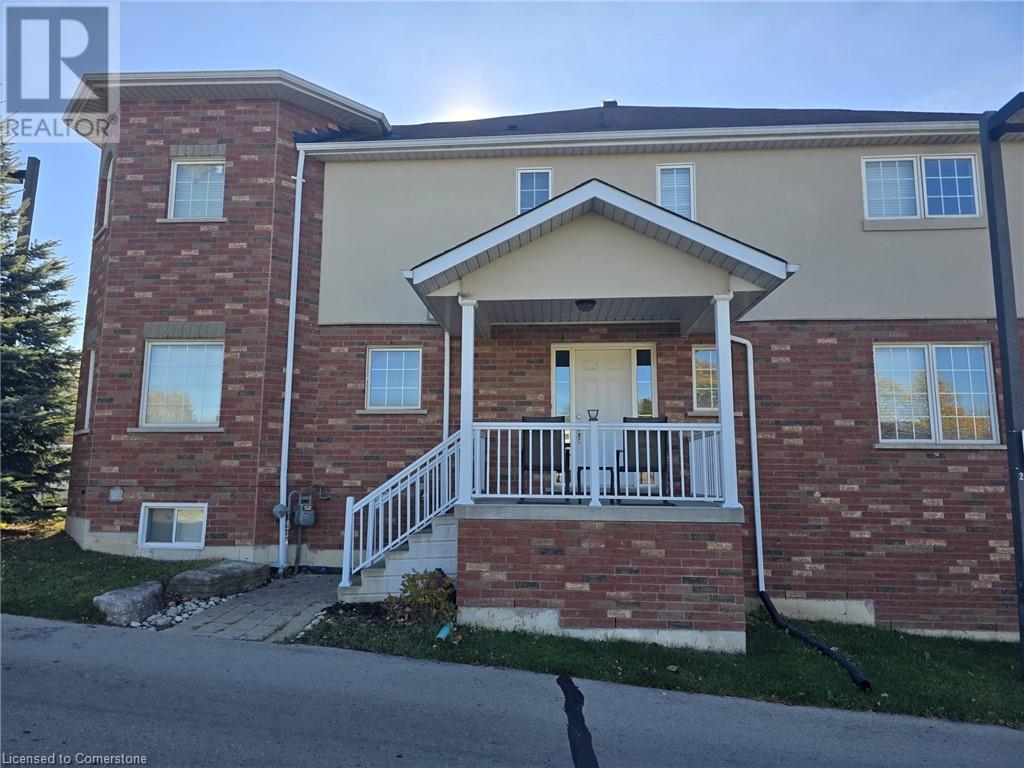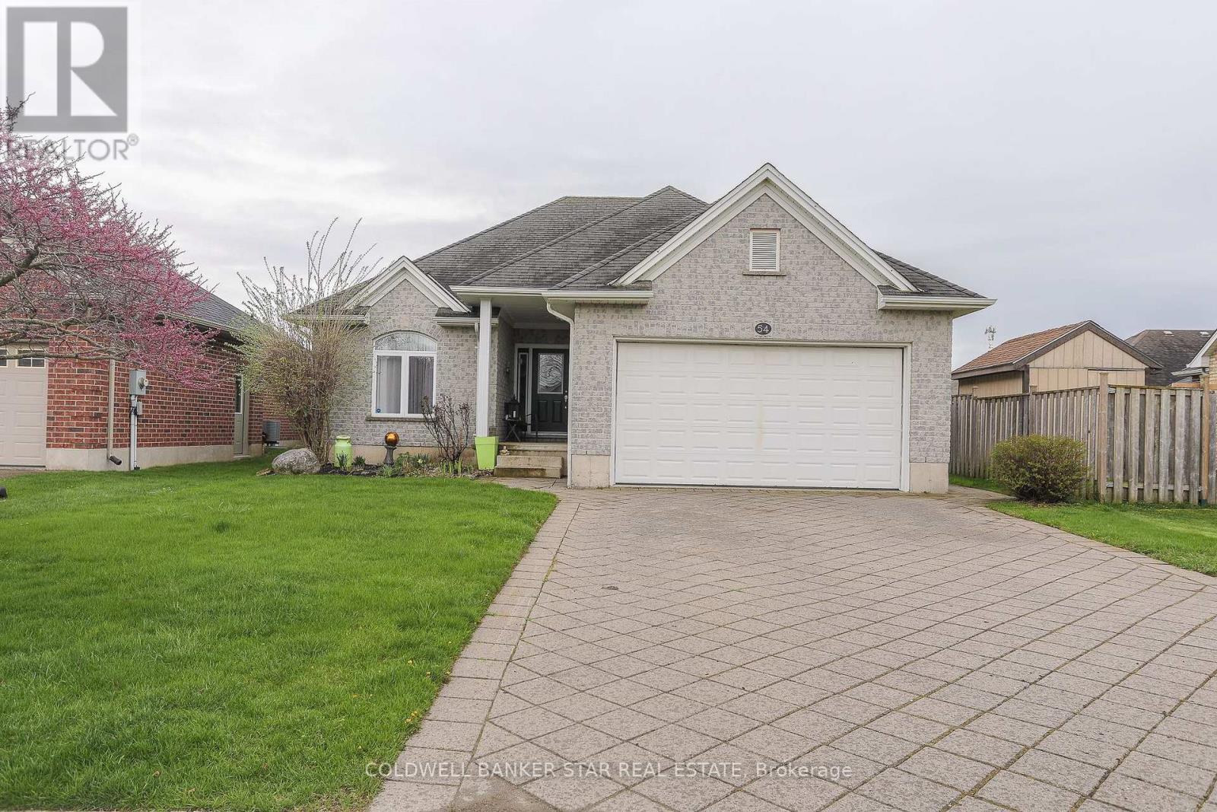19 Dalewood Drive
St. Thomas, Ontario
If home is where the heart is, then get ready to fall head over heels for this 3-bedroom, 2-bathroom beauty packed with upgrades, character, and an unreal backyard made for entertaining. Step inside and feel the warmth thanks to not one, not two, but THREE gas fireplaces in the living room, sunroom, and basement family room. The updated kitchen (2018) with black stainless steel appliances is ready for everything from casual breakfasts to full-blown dinner parties. Just off the main space, the four-season sunroom is the perfect escape, with UV-tinted windows for privacy, a cozy fireplace, and plenty of space to sip your morning coffee or unwind at the end of the day. Now, lets talk about this backyard because its something special. Fully fenced for privacy and gates on either side, its designed to be the ultimate hangout spot. Fire up the outdoor kitchen, mix up a drink at your very own tiki bar, and keep the good times rolling around the fire pit. Need a little shade? The gazebos got you covered. And with lush gardens adding the perfect pop of color, its like having your own private oasis. And if you have kids? Say goodbye to the school drop-off chaos. the school is right across the street! No more early morning car lines or scrambling to get out the door on time. Just send them on their way and enjoy your coffee in peace. When you feel like venturing out, you dont have to go far! This home is steps from Waterworks Park and Dalewood Reservoir, giving you instant access to scenic trails, fishing, kayaking, and some of the best nature views around. Whether youre an outdoor enthusiast or just love a peaceful walk, this location is the cherry on top. This isnt just a house its the kind of place where memories are made, laughs are shared, and every season feels a little extra special. UPGRADES R50 attic insulation 2018, Sump Pump and battery backup 2018, Water heater 2018, Kitchen renovation 2018, Lennox Furnace 2018, Gazebo 2021, Leaf filter Gutter Guards 2017 (id:60626)
108 Christopher Court
London, Ontario
READY TO MOVE IN - NEW CONSTRUCTION ! The Yellowstone functional design offering 2039 sq ft of living space. This impressive home features 3 bedrooms plus a large media room, 2.5 baths, and the potential for a future basement development (WALK OUT) with an oversized 1.5 car garage and plenty of driveway parking . Located on a prime pie lot with a back opening of 58 ft the property back onto conservation area and Thames River for added privacy . Comes with an 18.6 x10 covered deck perfect for entertaining. Ironstone's Ironclad Pricing Guarantee ensures you get: 9 main floor ceilings Ceramic tile in foyer, kitchen, finished laundry & baths Engineered hardwood floors throughout the great room Carpet in main floor bedroom, stairs to upper floors, upper areas, upper hallway(s), & bedrooms Hard surface kitchen countertops Laminate countertops in powder & bathrooms with tiled shower or 3/4 acrylic shower in each ensuite paved driveway Visit our Sales Office/Model Homes at 999 Deveron Crescent for viewings Saturdays and Sundays from 12 PM to 4 PM. Pictures shown are of the model home. This house is ready to move in! (id:60626)
35 Christopher Court
London, Ontario
READY TO MOVE IN -NEW CONSTRUCTION! The Montana functional design offering 1654 sq ft of living space. This impressive home features 3 bedrooms, 2.5 baths, and the potential for a future basement development (WALK OUT) with a 1.5 car garage. Ironclad Pricing Guarantee ensures you get: 9 main floor ceilings Ceramic tile in foyer, kitchen, finished laundry & baths Engineered hardwood floors throughout the great room Carpet in main floor bedroom, stairs to upper floors, upper areas, upper hallway(s), & bedrooms Hard surface kitchen countertops Laminate countertops in powder & bathrooms with tiled shower or 3/4 acrylic shower in each ensuite Stone paved driveway Visit our Sales Office/Model Homes at 999 Deveron Crescent for viewings Saturdays and Sundays from 12 PM to 4 PM. Pictures shown are of the model home. This house is ready to move in! (id:60626)
800 Garden Court Crescent
Woodstock, Ontario
Welcome to Garden Ridge by Sally Creek Lifestyle Homes a vibrant FREEHOLD ADULT/ACTIVE LIFESTYLE COMMUNITY for 55+ adults, nestled in the highly sought-after Sally Creek neighborhood of Woodstock. Living here means enjoying all that the city has to offer local restaurants, shopping, healthcare services, recreational facilities, and cultural attractions, all just minutes from home. This FULLY FINISHED AND AVAILABLE NOW freehold bungalow offers 1630 square feet of total living space thoughtfully designed for comfort, style, and ease. Inside, you'll love the soaring 10-foot ceilings on the main floor and 9-foot ceilings on the lower level, along with large transom-enhanced windows that flood the home with natural light. The kitchen features extended-height 45-inch upper cabinets with crown molding, quartz countertops, and high-end finishes that balance beauty with function. Luxury continues throughout with engineered hardwood flooring, 1x2 ceramic tiles, three full bathrooms, and a custom oak staircase accented with wrought iron spindles. Recessed pot lighting adds a polished, modem touch. Enjoy the bonus of a fully finished walkout basement featuring a spacious recreation room, bedroom, and full bathroom. Walk out directly to your private yard, perfect for relaxing or entertaining. Plenty of natural light makes this lower level feel just as welcoming as the main floor. Just move in and enjoy! As a resident of Garden Ridge, you'll have exclusive access to the Sally Creek Recreation Centre complete with a party room and kitchen, fitness area, games and craft rooms, a cozy lounge with bar, and a library perfect for socializing or relaxing. You'll also be just a short walk from the Sally Creek Golf Club, making it easy to stay active and connected in every season. Don't miss your opportunity to be part of this warm, friendly, and engaging 55+ community. (id:60626)
54 Kinnard Road
Brantford, Ontario
As soon as you drive through the neighbourhood you will realize you are somewhere special. Extra large lots, spaced out homes, long driveways, almost a country like feel best describes the location of 54 Kinnard Rd. Not many come up for sale in this nook because no one wants to move once they live here. Park, schools, most amenities only a short drive or walk away and a 9 min drive to the 403. This meticulously maintained home is completely move in ready. Large inviting living room that flows in to the dining area with completely updated functional kitchen. No need to fight over the 3 bedrooms as they are all good size! The primary has his/hers closets and the 4 pc bathroom is bright and family friendly with space to move during the morning routine. The large rec room has a wood burning fireplace and will definitely be the gathering spot in the winter. A spacious laundry/ utility room holds the updated furnace, on demand hot water heater, and water softener (all owned) plus a newer 3 pc bath. Need a place with storage for all your Christmas decor...there is an extra large crawl space that will make any pack rat thrilled. A door from the laundry room provides another access point, besides the patio doors off the dining room, to the massive backyard. Pretty much your own little park with plenty of room to create the yard of your dreams if a shop or pool were in your future plans. Today is the day to take advantage of grabbing your own piece of heaven in a quiet established neighbourhood. (id:60626)
228 Ferguson Drive
Woodstock, Ontario
Experience an incredible chance to reside in the esteemed secure enclave of Woodstock. This exquisite 3 bedroom and 3 bath residence arrives with remarkable features. Abundant natural light throughout the home. Brand new flooring, pot lights inside and outside, A fresh paint through out the house. A Sleek and spacious kitchen with an adjacent breakfast area. High End S/s Appliances. A gorgeous Backsplash. A spacious living room gives an extra space for get togethers. The primary suite indulges with a lavish spa-inspired bathroom, a sprawling walk in close. Laundry on the Lower level. Premium private lot with breathtaking view of backyard, Fully fenced with wooden gazebo, Hot tub & Beautiful Landscaping front and back. A new concreat double driveway and patio. New Stacco work front of the house. The location can not be better than this. Desirable location Close to schools, 401/403 and hospital. All amenities are close by. (id:60626)
214 Blackburn Drive
Brantford, Ontario
Welcome To 214 Blackburn Dr., Your New Home In Brantford's Sought-After West End! Nestled In A Quiet, Family-Friendly Neighborhood, This Move-In-Ready Gem Offers 3 Spacious Bedrooms, Including A Master Suite With An Ensuite, And 2.5 Bathrooms. The Convenience Of Bedroom-Level Laundry And Direct Access From The Single-Car Garage Adds To The Home's Appeal. The Unfinished Basement Invites You To Use Your Creative Mind To Transform It Into Your Own Cozy Escape.Built In 2008, This Home Requires Minimal Updates, Allowing You To Make It Your Own With Ease. Upgrades Include A Fully Enclosed Rear Fence, A Tankless Hot Water System, And Low POTL Fees Of Just $77 Per Month. Located Close To Schools, Shopping, And Amenities, This Home Offers Everything You Need Within Reach.For Nature Lovers And Outdoor Enthusiasts, Hickory Park And Wyndfield West Park Are Just A Short Walk Away. These Beautiful Parks Provide The Perfect Spots For Relaxation And Recreation. Whether You're Looking To Enjoy A Picnic, Take A Peaceful Stroll, Or Let The Kids Play, Both Parks Offer Serene Escapes Amidst The Bustling Community. With Scenic Trails And Green Spaces, Hickory Park And Wyndfield West Park Are Ideal Places To Unwind And Connect With Nature. This Truly Is The Perfect Place To Call Home! (id:60626)
687 Spitfire Street
Woodstock, Ontario
Set on a premium 55-foot lot in one of Woodstock’s most desirable north-end neighbourhoods, 687 Spitfire Street is a showstopper that blends space, style, and function in all the right ways. Featuring a rare 3-car garage with a full concrete triple-wide driveway, this home delivers the curb appeal and practicality that growing families crave. Inside, enjoy a thoughtfully designed living space, plus a fully finished basement with 2 additional bedrooms, a full bathroom, and a spacious open-concept rec area—perfect for movie nights, a home gym, or in-law potential. The main floor offers a seamless open-concept layout with a modern kitchen, stainless steel appliances, a large dining area, and a welcoming living room that opens to the backyard deck—ideal for summer BBQs and relaxing evenings. Upstairs, you'll find 3 spacious bedrooms, including a primary suite with walk-in closet and private ensuite, along with a second full bath and upper-level laundry for added convenience. Step outside to your fully fenced backyard with a generous deck and room to entertain, garden, or let the kids play freely. Located in a quiet, family-friendly community with parks, schools, and trails nearby, and just minutes to shopping, restaurants, and quick highway access (401/403), this home offers the ideal balance of small-town warmth and commuter convenience. Homes like this are rare—don’t miss your chance to make it yours! (id:60626)
1056 Trailsway Avenue
London, Ontario
Welcome to this stunning two-storey home in the desirable Warbler Woods area located in west London. This exceptional Marquis-built home offers over 2400 sq ft. of luxurious living space and backs onto green space and a walking trail. Upgraded inside and out, this 3-bedroom, 2.5-bathroom home is designed for modern living with a perfect balance of style, space, and functionality. When you step inside this home, you're immediately greeted by soaring high ceilings, including stunning cathedral and tray ceilings, and 9-foot doors that add to the homes' open and comfortable feel. Large windows flood the home with natural light, creating a warm and welcoming atmosphere. The heart of the home is the chef-inspired kitchen, featuring quartz countertops, a spacious island, custom cabinetry that go all the way up to the ceiling, and top-of-the-line appliances which are perfect for both everyday cooking and entertaining. A large walk-in pantry adds even more storage convenience. On the main floor, you will find a versatile den/office space that could also serve as an extra bedroom. The main-floor laundry offers added convenience when completing daily living tasks. Upstairs, you will find 3 generously sized bedrooms, including a luxurious master suite with a massive walk-in closet, a spa-like ensuite with a double vanity, a stand-up glass shower, and a soaker tub. The two additional bedrooms each feature walk-in closets, ensuring everyone has their own space. Step outside and into a stunning backyard - a true oasis. The fully landscaped yard includes a new deck (installed last year) which is as wide as the house itself, perfect for entertaining or simply enjoying the outdoors. This home is move-in ready with all appliances included and it offers the perfect combination of luxury, convenience, and location. Don't miss your chance to own this beautiful home in one of the most desirable London neighborhoods! (id:60626)
20 Mcconkey Crescent
Brantford, Ontario
THIS CENTERALLY LOCATED CORNER FREEHOLD TOWNHOUSE (POTL) WITH WALK IN BASEMENT. OFFERING 3 BEDROOMS & 3.5 BATHROOMS, THE HOME BOASTS A BRIGHT, OPEN CONCEPT MAIN FLOOR WITH NEUTRAL COLOUR SCHEME FEATURES LAMINATE FLOORING IN LIVING ROOM, ALONG WITH A SPACIOUS KITCHEN EQUIPPED WITH STAINLESS STEEL APPLIANCES. THE BASEMENT SLIDING DOOR LEAD TO FULLY FENCED WALKOUT DOOR TO LOW-MAINTENANCE BACKYARD. UPSTAIRS, THE PRIMARY BEDROOM INCLUDES A PRIVATE ENSUITE WALK IN CLOSET WITH A PICTURE WINDOW. THE FINISHED BASEMENT PROVIDES EXTRA LIVING SPACE, STORAGE & A 3-PIECE BATHROOM. PERFECT FOR FIRST-TIME BUYERS, COMMUTERS NEEDING EASY 403 ACCESS, OR INVESTORS. BUYER & BUYER AGENT TO DO DUE DILIGENCE. (id:60626)
54 Treadwell Street
Aylmer, Ontario
Quality "Guenther Built" , open concept one level home in desirable Elgin Estates. Located in the west end of Aylmer, close to St Thomas, Tillsonburg, Highway 401 and the north shore of Lake Erie. Walking distance to downtown and the East Elgin Community Centre. This open concept home offers 3 bedrooms, primary with a walk-in closet and en-suite bath, ample sized kitchen, family room, dining area, double car garage and much more. The unspoiled basement has lots of potential and awaits your personal touch with a roughed-in bath. A perfect home for either empty nesters or young families alike, don't miss out on this one! All Measurements are taken from iGuide floorplans. (id:60626)
943 - 943 Georgetown Drive
London, Ontario
Modern 3-Bedroom Home in Prime Sarnia Rd LocationThis beautifully designed three-bedroom home offers three finished levels in a newer subdivision on Sarnia Rd, making it an ideal choice for young professionals, families, and grad or medical students. Conveniently located near LHSC, St. Josephs Hospital, Western University, Ivey Business School, and Masonville Mall, this home provides both comfort and accessibility.The main floor features hardwood and ceramic tile flooring, an open-concept dining and family room, and a modern kitchen with quartz countertops, stainless steel appliances, double sinks, and balcony access. Large windows, neutral paint tones, and contemporary design elements create a bright and inviting living space. The upper level includes a spacious master suite with a walk-in shower and ample closet space, along with upper-level laundry for added convenience. The finished lower level offers versatility, perfect for an office, den, or gym.Additional highlights include gas heating, central air, 9 ceilings, and approximately 1,800 sq. ft. of living space. The home provides inside entry from the garage, parking for two vehicles, and maintenance-free living with no grass cutting or snow removal (except for the driveway and personal walkway). Window coverings are included.Situated within excellent school districts, both public and Catholic, and near renowned private schools like Matthews Hall and London International Academy, this home is in a prime location for families and professionals alike. (id:60626)






