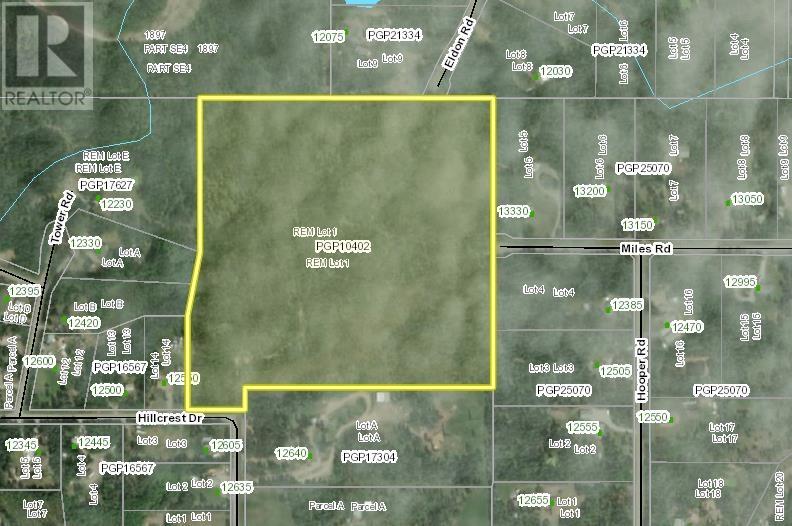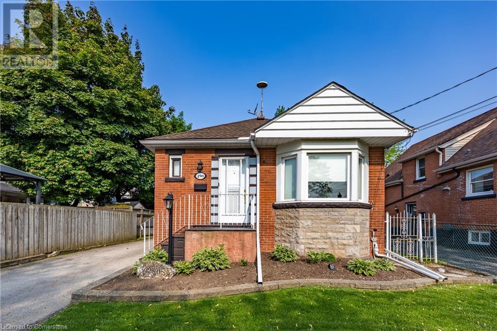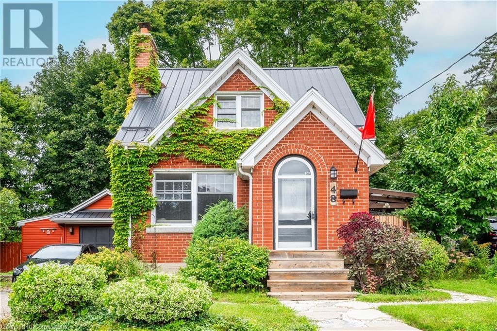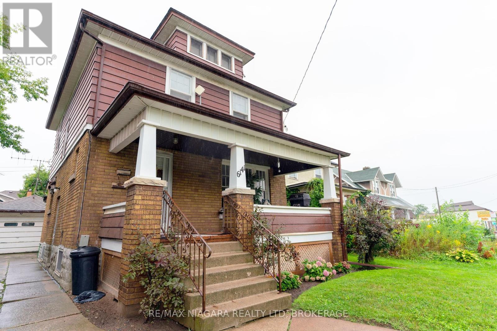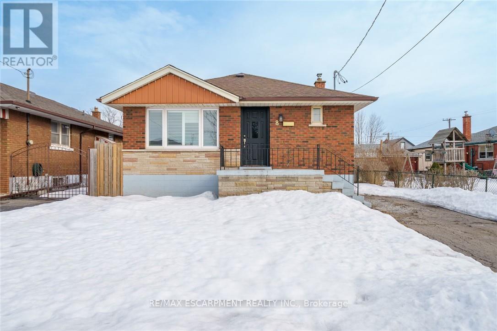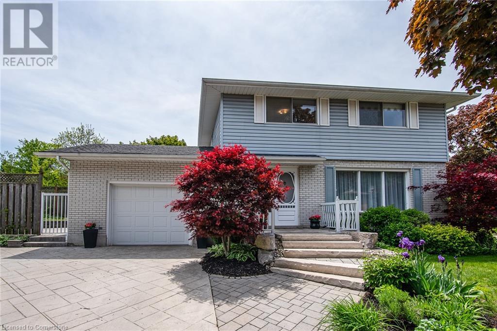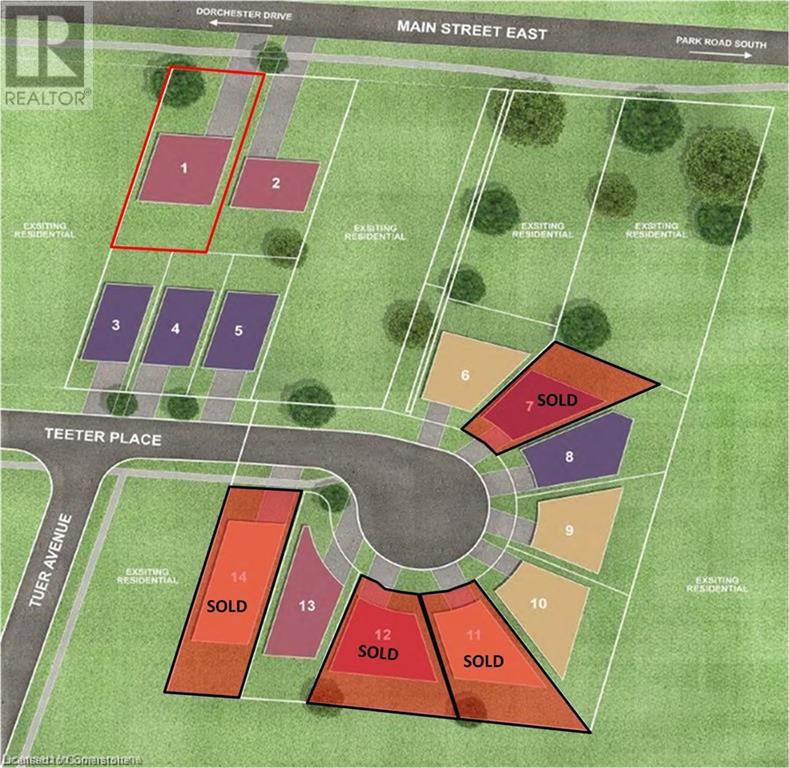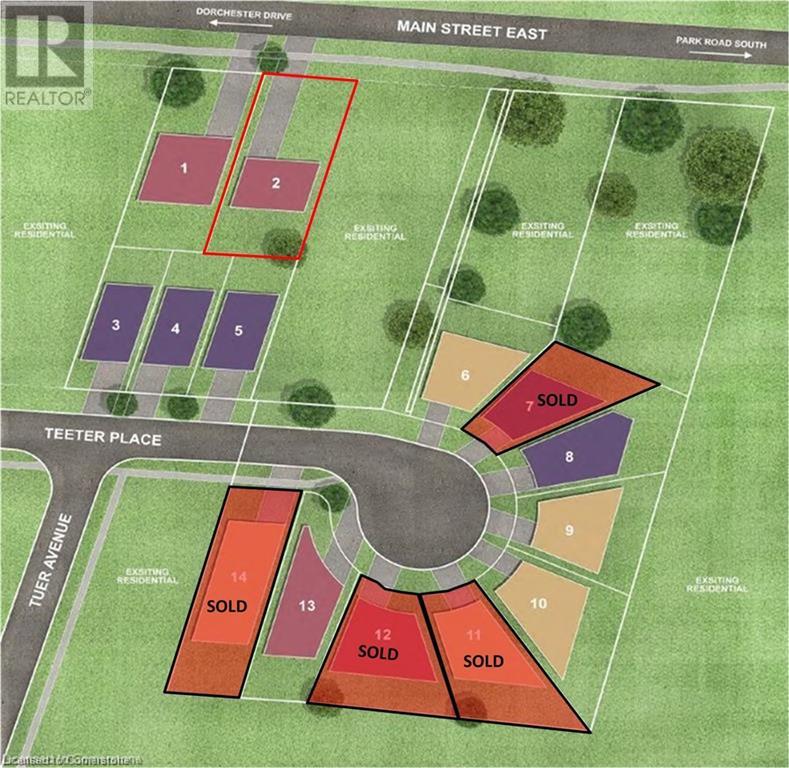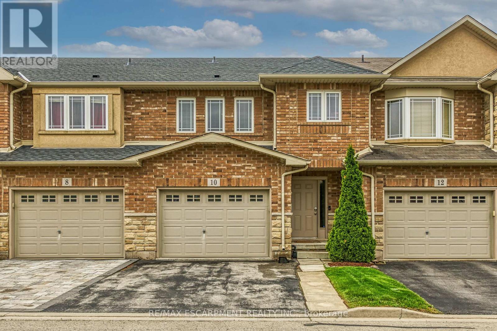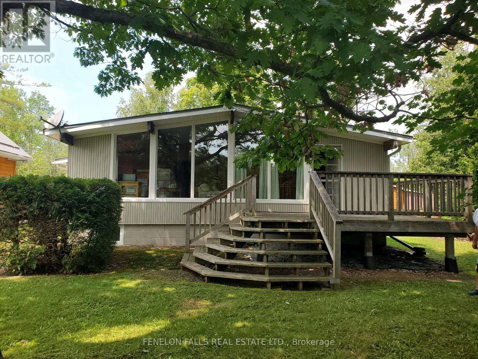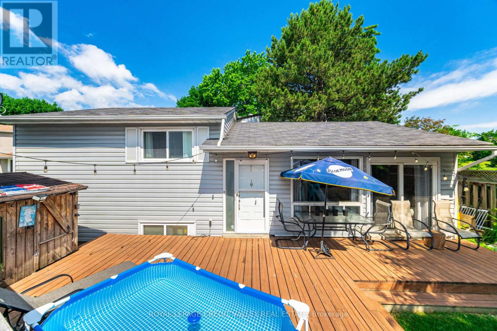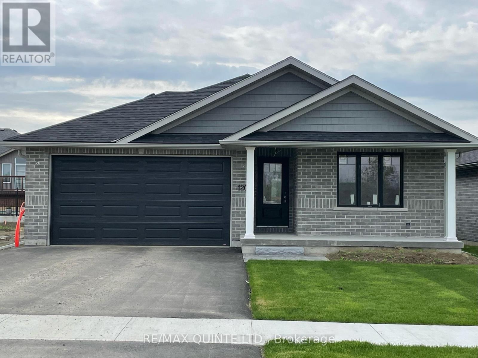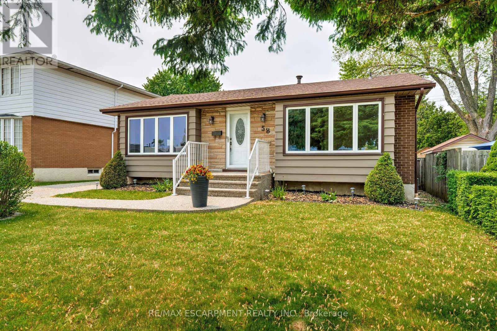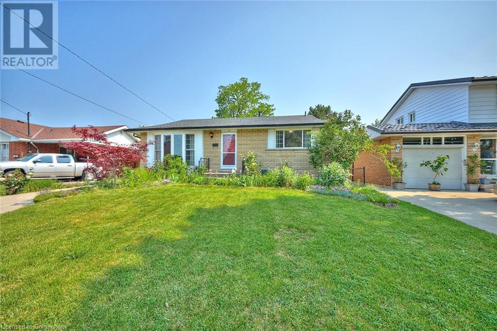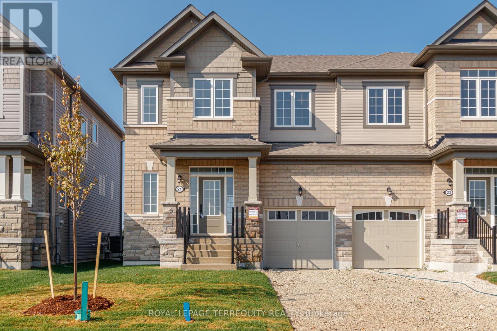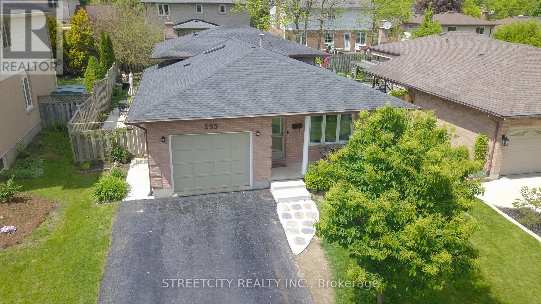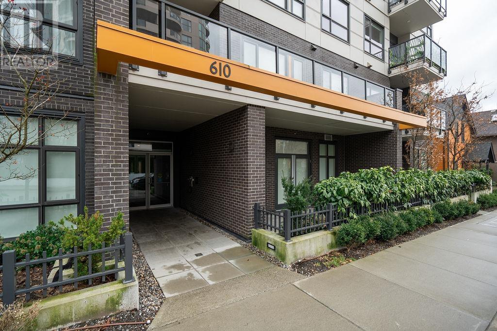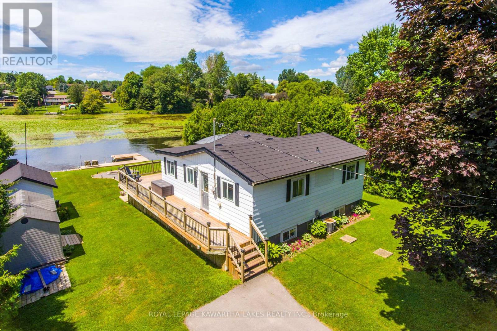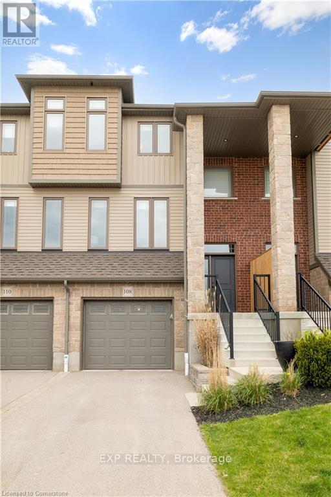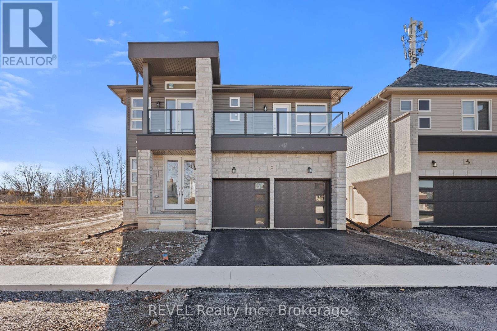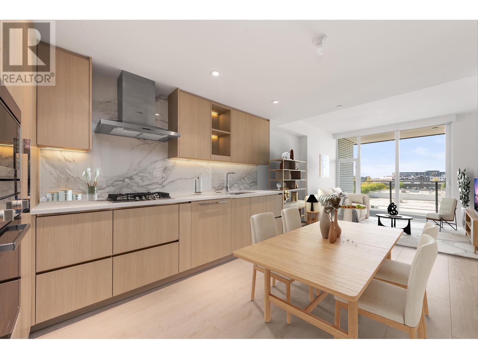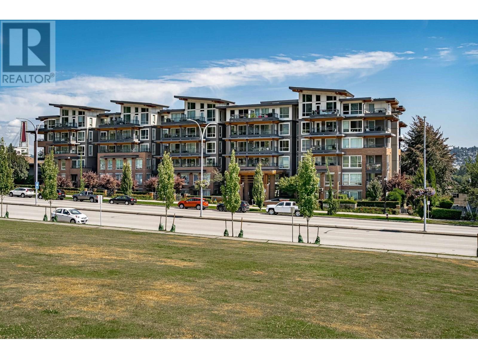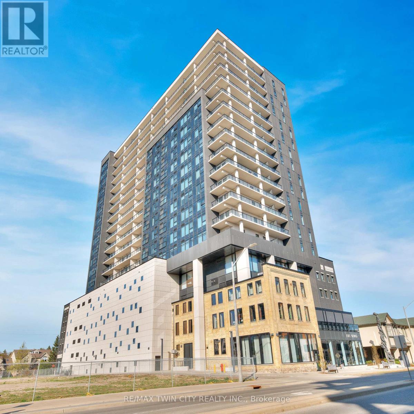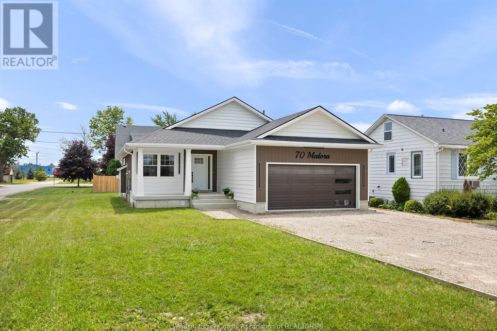Lot 1 Hillcrest Drive
Prince George, British Columbia
* PREC - Personal Real Estate Corporation. Incredibly rare 43.82-acre parcel in highly desirable Beaverly, offering exceptional privacy and endless possibilities. Whether you dream of building your private retreat or developing and subdividing into smaller lots, this property is ready for your ideas. With three access points off Hillcrest, Miles, and Eldon Road, the subdivision potential is huge. Hydro and natural gas are available nearby, making future development even more attractive. Don't miss this chance to own a large, versatile piece of land in one of Prince George's most sought-after areas! Also on Commercial - see MLS# C8067390 (id:60626)
Exp Realty
290 East 14th Street
Hamilton, Ontario
Imagine unlocking the doors to your dream home, a beautifully maintained brick bungalow that embodies warmth and character. With two cozy bedrooms and one bathroom, this property offers the perfect blend of intimacy and space. The lush, well-manicured lawn and single-wide driveway, with room for three parking spots, sets the tone for a life of comfort and tranquility. Recent upgrades have enhanced the home's charm, while the enclosed backyard provides a safe haven for kids to thrive and for you to unwind on the patio. The kitchen is a culinary haven, offering ample room to craft memorable meals and share them with loved ones in the adjacent dining area. A spacious living room beckons relaxation, and the basement awaits your personal touch, ready to become the ultimate recreational retreat. Seize this chance to make this house your home. (id:60626)
RE/MAX Erie Shores Realty Inc. Brokerage
2911 928 Beatty Street
Vancouver, British Columbia
Located in the lively Yaletown complex, "The Max" by Concord Pacific offers 617 sqft interior and 38 SF South facing covered balcony. This unit boasts 1 bedroom, 1 den, 1 solarium, 1 parking and 1 storage locker. Upgrades include: brand-new appliances, brand-new light fixtures, updated flooring and paint. The solarium is a large and bright space to accommodate a twin bed or perhaps an ideal office space. Enjoy stunning water and city views from very corner in this unit. Exceptional amenities feature a fully equipped gym, hot tub, sauna, steam room, full-sized pool with a large sun deck, playground, theater, conference room, and billiards and table tennis. Just a few blocks from Skytrain, shopping, Costco, seawall, BC Place, and main streets! * (id:60626)
RE/MAX Masters Realty
30 Acre Oasis Rm Star City
Star City Rm No. 428, Saskatchewan
Here we have a property that will make you never want to leave, this property can be your own private paradise away from the craziness of this modern world. Imagine the memories your family will make living on your own stunning private 30 acre oasis that includes a 3650 sf one level home with 5 bed/3 bath. Attached to the house is a 14x28 indoor heated pool with hot tub and sauna all kept in mint condition. Tons of additional space in the home to spread out with a nice sized living room off the kitchen and a great room on the back end that can be used as a gym or for game time. The property has 2 detached 2 car insulated garages and a massive 50x52 metal hanger/storage building. There are multiple trails through the bush with abounding wildlife. A former airstrip on the property that can be used as such or repurposed for pasture or whatever you desire. Opportunity abounds on this property, if you are looking for something other then a personal residence, all kinds of opportunity abounds, could be used for a spa facility, retreat location, etc... Make sure to check out the video and contact your favorite agent for a showing, (id:60626)
RE/MAX Blue Chip Realty - Melfort
1908, 310 12 Avenue Sw
Calgary, Alberta
Welcome to Park Point, where sophistication, style, and skyline views come together in perfect harmony. Sitting 19 floors above the city, this 2 bedroom, 2 bathroom + den residence offers an unbeatable southwest exposure, meaning you’ll be basking in natural light all day and toasting to breathtaking Rocky Mountain sunsets every evening. Inside, the open-concept design is both sleek and functional, with floor-to-ceiling windows showcasing the dazzling park/mountain views. The European-inspired kitchen is a dream for home chefs and takeout lovers alike, boasting integrated appliances, a gas cooktop, built-in oven, granite countertops, and a breakfast bar that’s perfect for morning coffee or late-night charcuterie spreads. Need space for a real dining table? You got it! The primary suite is pure luxury, featuring a walk-in closet and an ensuite retreat with double vanities, a soaker tub, and a separate freestanding shower - because you deserve spa vibes at home. The second bedroom is perfectly positioned on the opposite side of the unit for ultimate privacy, making it ideal for guests, roommates, or a zen home office. A bright and versatile den, in-suite laundry, and central air conditioning complete this stylish sanctuary. Life at Park Point means living in one of Calgary’s best-managed buildings with top-tier amenities: 24-hour concierge and security, a high-end fitness centre, yoga studio, steam room and sauna, a guest suite, indoor/outdoor entertainment lounges, bicycle storage, and a rooftop patio - basically, it’s a five-star resort you get to call home. And don’t worry about parking - your TWO titled underground stalls are ready and waiting. Step outside, and you’re in the heart of the Beltline’s vibrant scene, with Central Memorial Park and the Calgary Public Library right across the street. Craving some of the city's best food? Ten Foot Henry, Kama, Bar Chouette, Native Tongues Taqueria, DOP, and Pat & Betty are just steps away. Ready for a night out? 10th a nd Stephen Avenue have you covered with endless dining, shopping, and entertainment options. This isn’t just a condo, it’s a lifestyle upgrade. Whether you're an urban professional, savvy investor, or someone who just loves a killer view, this is downtown living at its absolute best. (id:60626)
Century 21 Bamber Realty Ltd.
9 Parkview Heights
Quinte West, Ontario
Welcome home when you enter this 2400 Sq ft extended all brick bungalow located at 9 Parkview Heights. Easy access to marina, shopping, 401, and 8 Wing. No stairs on main floor. Spacious kitchen with loads of cupboards and counterspace, a separate main floor family room to relax. Formal entertaining living room, with gas fireplace. Main floor family room with access to patio. Three main floor bedrooms on a separate wing, primary with ensuite and walk-in closet. Main floor laundry room plus a 2 pce bath. Large deck and private rear yard plus patio. Full unspoiled basement. Enjoy the south facing sunroom for those lazy days. This all located on an oversize 120 by 110 lot with excellent landscaped grounds. (id:60626)
Royal LePage Proalliance Realty
48 Dane Street
Kitchener, Ontario
Welcome to 48 Dane St. An entertainer's dream on a quiet street, walking distance to downtown Kitchener. Well laid out floor plan with plenty of storage area, bright kitchen with eat in dining area and spacious family room. Cozy rec room and 2 pc bath in the basement. Fully finished games room/ entertainment area in the detached garage! Can be easily converted back to regular garage if needed for parking. Private backyard with large deck areas, plenty of shade trees, hot tub and storage shed. Perfect spot for relaxing on hot summer nights and sharing a game of horseshoes with friends and neighbours. (id:60626)
Mcintyre Real Estate Services Inc.
Keller Williams Home Group Realty
6141 Main Street
Niagara Falls, Ontario
LOCATION, LOCATION, LOCATION, General Commercial investment property one block from new Niagara Falls theatre, Casino, Convention Centre, The New Niagara Falls Exchange (Cultural Hub & Market) and the Falls! Currently a legally non-conforming duplex is being sold as is. Excellent property with the possibility of two vacation rentals, with huge revenue potential. Located in the Drummond-Ville Community Improvement area, this property is eligible for various home improvement subsidies, must apply through the City of Niagara Falls. Great opportunity for the right investor. (id:60626)
RE/MAX Niagara Realty Ltd
8 Shynal Avenue
Hamilton, Ontario
Completely Renovated, brick Bungalow with a separate 1 bedroom apartment. Situated in a family-friendly neighborhood, this property displays a great open-concept home filled with light. Detached garage and private driveway for your convenience. Tenant wiling to stay. (id:60626)
RE/MAX Escarpment Realty Inc.
238 Main Street E
Grimsby, Ontario
Discover a rare opportunity in the heart of Old Town Grimsby with a detached custom home lot available for permit application within the prestigious Dorchester Estates Development. This established community, celebrated for its upscale residences and charming ambiance, invites homebuyers to create their dream homes in a picturesque setting. The spacious lot provides the perfect canvas for personalized living, nestled between the breathtaking Niagara Escarpment and the serene shores of Lake Ontario. The court location offers a tranquil and private retreat, allowing residents to escape the hustle and bustle of urban life. Imagine waking up to the gentle sounds of nature and unwinding in a peaceful environment that fosters relaxation and well-being. This idyllic setting doesn't compromise on convenience- enjoy easy access to a wealth of local amenities, including vibrant shopping centers, diverse restaurants, and recreational facilities. Families will appreciate the excellent educational institutions nearby, as well as the newly constructed West Lincoln Hospital/Medical Centre, ensuring healthcare is just moments away. Whether you're envisioning a modern masterpiece or a classic family home, this custom home lot represents not just a place to live, but a lifestyle enriched by community, nature, and convenience. Seize the opportunity to invest in your future today in one of Grimsby's most coveted neighborhoods! (id:60626)
RE/MAX Escarpment Realty Inc.
236 Main Street E
Grimsby, Ontario
Discover a rare opportunity in the heart of Old Town Grimsby with a detached custom home lot available for permit application within the prestigious Dorchester Estates Development. This established community, celebrated for its upscale residences and charming ambiance, invites homebuyers to create their dream homes in a picturesque setting. The spacious lot provides the perfect canvas for personalized living, nestled between the breathtaking Niagara Escarpment and the serene shores of Lake Ontario. The court location offers a tranquil and private retreat, allowing residents to escape the hustle and bustle of urban life. Imagine waking up to the gentle sounds of nature and unwinding in a peaceful environment that fosters relaxation and well-being. This idyllic setting doesn't compromise on convenience- enjoy easy access to a wealth of local amenities, including vibrant shopping centers, diverse restaurants, and recreational facilities. Families will appreciate the excellent educational institutions nearby, as well as the newly constructed West Lincoln Hospital/Medical Centre, ensuring healthcare is just moments away. Whether you're envisioning a modern masterpiece or a classic family home, this custom home lot represents not just a place to live, but a lifestyle enriched by community, nature, and convenience. Seize the opportunity to invest in your future today in one of Grimsby's most coveted neighborhoods! (id:60626)
RE/MAX Escarpment Realty Inc.
31 Carwood Crescent
Kitchener, Ontario
Welcome to this lovingly cared-for family home, tucked away in one of the area's most peaceful and picturesque neighborhoods. Surrounded by mature trees and quiet boulevards, this home offers a sense of calm and charm that’s hard to find. With over 40 years of prideful ownership, it’s been beautifully maintained and thoughtfully updated throughout. Step inside to find warm, rich hardwood flooring that flows through the main level, setting the tone for the home’s inviting character. The heart of the home—the kitchen—has been fully renovated and is sure to impress. Crafted with solid maple cabinetry, it features clever custom details like a built-in spice rack and pull-out pantry shelves to keep everything organized and within reach. Glass-front cabinets with built-in lighting add a soft glow and an elegant display space for your favorite pieces. Upstairs, you’ll find four generously sized bedrooms filled with natural light. The staircase and two of the bedrooms feature brand new carpeting, while the remaining original hardwood floors are in great shape and could be easily refinished to suit your style. The lower level offers even more living space with a cozy rec room, complete with a gas fireplace—perfect for family movie nights or relaxed evenings at home. Outside, this home truly shines. Beautifully landscaped gardens and a stamped concrete driveway add to the fantastic curb appeal. The driveway continues into a private back courtyard. On the other side of the home, a generous additional yard space offers the perfect opportunity to create a more secluded retreat or play area with the addition of fencing. And the location? It doesn’t get better. Just steps from Rockway Golf Course, and only minutes to downtown Kitchener and the expressway, everything you need is truly at your doorstep—whether it's recreation, dining, shopping, or commuting. This is a rare opportunity to own a warm, character-filled home in an unbeatable location. (id:60626)
RE/MAX Twin City Realty Inc.
236 Main Street E
Grimsby, Ontario
Discover a rare opportunity in the heart of Old Town Grimsby with 10 individual detached custom home lots available for permit application within the prestigious Dorchester Estates Development. This established community, celebrated for its upscale residences and charming ambiance, invites homebuyers to create their dream homes in a picturesque setting. Each spacious lot provides the perfect canvas for personalized living, nestled between the breathtaking Niagara Escarpment and the serene shores of Lake Ontario. The court location offers a tranquil and private retreat, allowing residents to escape the hustle and bustle of urban life. Imagine waking up to the gentle sounds of nature and unwinding in a peaceful environment that fosters relaxation and well-being. This idyllic setting doesn't compromise on convenience—enjoy easy access to a wealth of local amenities, including vibrant shopping centers, diverse restaurants, and recreational facilities. Families will appreciate the excellent educational institutions nearby, as well as the newly constructed West Lincoln Hospital/Medical Centre, ensuring healthcare is just moments away. Whether you're envisioning a modern masterpiece or a classic family home, these custom home lots represent not just a place to live, but a lifestyle enriched by community, nature, and convenience. Seize the opportunity to invest in your future today in one of Grimsby's most coveted neighborhoods! (id:60626)
RE/MAX Escarpment Realty Inc.
238 Main Street E
Grimsby, Ontario
Discover a rare opportunity in the heart of Old Town Grimsby with 10 individual detached custom home lots available for permit application within the prestigious Dorchester Estates Development. This established community, celebrated for its upscale residences and charming ambiance, invites homebuyers to create their dream homes in a picturesque setting. Each spacious lot provides the perfect canvas for personalized living, nestled between the breathtaking Niagara Escarpment and the serene shores of Lake Ontario. The court location offers a tranquil and private retreat, allowing residents to escape the hustle and bustle of urban life. Imagine waking up to the gentle sounds of nature and unwinding in a peaceful environment that fosters relaxation and well-being. This idyllic setting doesn't compromise on convenience—enjoy easy access to a wealth of local amenities, including vibrant shopping centers, diverse restaurants, and recreational facilities. Families will appreciate the excellent educational institutions nearby, as well as the newly constructed West Lincoln Hospital/Medical Centre, ensuring healthcare is just moments away. Whether you're envisioning a modern masterpiece or a classic family home, these custom home lots represent not just a place to live, but a lifestyle enriched by community, nature, and convenience. Seize the opportunity to invest in your future today in one of Grimsby's most coveted neighborhoods! (id:60626)
RE/MAX Escarpment Realty Inc.
304 525 Austin Avenue
Coquitlam, British Columbia
LOCATION LOCATION! Beautiful 3 bed 2 bath corner unit that is sure to captivate anyone who sees it. Located in an incredibly convenient location, 6-minute walk to Lougheed skytrain station, making commuting a breeze. With restaurants, groceries, shopping, and schools all within close proximity, you'll have everything you need right at your fingertips. This well-maintained unit has been updated with new cabinets in the bathrooms and kitchen, as well as a new backsplash and light fixtures in the kitchen in 2023, giving it a modern and stylish feel. Don't miss out on the chance to own this amazing unit that offers both comfort and convenience. Come see for yourself and experience the epitome of urban living! Some photos are virtually staged. OPEN HOUSE - JULY 12 & 13(SAT & SUN) @ 2:00-4:00pm (id:60626)
Sutton Group - 1st West Realty
8 Shynal Avenue
Hamilton, Ontario
Completely Renovated, brick Bungalow with a separate 1 bedroom apartment. Situated in a family-friendly neighborhood, this property displays a great open-concept home filled with light. Detached garage and private driveway for your convenience. Tenant wiling to stay. (id:60626)
RE/MAX Escarpment Realty Inc.
10 Bellflower Boulevard
Hamilton, Ontario
Spacious & very well maintained fully finished 3 bedroom, 2.5 bath townhome located on private road across from parkette in sought after Summit Park neighbourhood. Bright, open & airy living area features kitchen, dinette and family room. Kitchen showcases stainless steel appliances, island, undermount lighting, ceramic backsplash & ceramic flooring. Dinette with ceramic flooring & sliding door to fully fenced rear yard. Good sized family room with newer luxury vinyl flooring '19. Hardwood staircase leads to roomy primary bedroom with ensuite privileges on separate level. Upper level offers 2nd & 3rd bedrooms (one with walk-in closet), 4 piece bath & oversized linen closet. Lower level offers recently finished basement '19 featuring large rec room with pot lights & luxury vinyl flooring plus a 2 piece bath. Bonus storage area in basement. Roof '23. Quick & easy access to Linc & Red Hill Parkway. Close to all amenities. Low monthly maintenance fee covers grass cutting & road fees. (id:60626)
RE/MAX Escarpment Realty Inc.
165 Tiffany Street
Cambridge, Ontario
EXCEPTIONAL VALUE END UNIT! Luxury at a price point everyone can afford! The "Tiffany Towns" quality built by New Villa Group. These modern FREEHOLD townhomes are located in a mature location close to schools, shopping and quick 401 access. These home feature 9 foot main floor ceilings, 8 foot interior doors, Engineered hardwood flooring throughout the main floor. Quality custom kitchens with quartz countertops. The second floor does not disappoint featuring a large primary bedroom with a full 5 piece ensuite and walk in closet. Second floor laundry room. This unit also comes complete with a separate side entrance to the basement. All New Villa Group homes come complete with a full 7 year Tarion warranty to ensure years of carefree living. (id:60626)
RE/MAX Real Estate Centre Inc.
157 Tiffany Street
Cambridge, Ontario
EXCEPTIONAL VALUE END UNIT! Luxury at a price point everyone can afford! The "Tiffany Towns" quality built by New Villa Group. These modern FREEHOLD townhomes are located in a mature location close to schools, shopping and quick 401 access. These home feature 9 foot main floor ceilings, 8 foot interior doors, Engineered hardwood flooring throughout the main floor. Quality custom kitchens with quartz countertops. The second floor does not disappoint featuring a large primary bedroom with a full 5 piece ensuite and walk in closet. Second floor laundry room. This unit also comes complete with a separate side entrance to the basement. All New Villa Group homes come complete with a full 7 year Tarion warranty to ensure years of carefree living. (id:60626)
RE/MAX Real Estate Centre Inc.
2441 Greenwich Drive Unit# 59
Oakville, Ontario
Rare Opportunity at Millstone on the Park to own a fully upgraded suite with 2 Bedrooms, 2 Bathrooms, 2 PARKING Spaces, and 2 Lockers!! Only a handful of suites have two parking in the development!! This bungalow style suite is fully equipped with spacious terrace, upgraded to real hardwood floors throughout, upgraded to real maple wood cabinets AND granite countertops in kitchen and bathroom areas. Western exposure means a sun-soaked terrace and loads of light in the afternoon/evening, for a bright suite with this open-concept design. Enter into the private foyer, leading to the open-concept home office area, continue onto the spacious and sun-filled living and dining areas, just off the beautifully appointed kitchen with rich wood cabinets and upgraded backsplash. Conveniently located laundry room just off the 2 sizeable bedrooms. Very quiet neighbourhood and community, with the suite looking onto the private Millstone Park for privacy and serenity. Area Influences: Close to schools, shopping, public transit, restaurants, walking trails, Glen Abbey golf course, Oakville Hospital, Bronte Go, and so much more! 2 PARKING spaces are almost never offered for sale...PLUS 2 massive storage units!! Don't miss out on this rare and stunning suite with all of its upgrades. (id:60626)
RE/MAX Escarpment Realty Inc.
9 Gold Street
Kawartha Lakes, Ontario
Four-Season cottage near mouth of canal to Sturgeon Lake. Lovely views of lake. 768 sq. ft home plus 768 sq. ft newer fully insulated, heated garage with unfinished loft - potential to create guest accommodations. Garage floor has tubes, ready for in-floor heater. Includes heavy I-beams for hoisting and woodstove heat. Property also includes a workshop with a lean-to. All this in an inviting quiet waterfront community near Fenelon Falls. (id:60626)
Fenelon Falls Real Estate Ltd.
25 Huntingwood Crescent
Brampton, Ontario
Walking Distance to Shopping (Bramalea City Centre) Library, Bus Routes, Howden Park, Schools... Only minutes away from Chinguacousy Park, Howden Rec Centre, Highway 410, 407 and Queen St. Great commuter's location. Open concept 3 Bdrm starter home. Hardwood floors in Living Room, Dining Room and all 3 Bdrms. L/R has large picture window and sliding doors out to sizable Wooden Deck/Fenced Yard. Dining Room is equipped with built in Coffee Bar with Bar Fridge and Floating Shelves. Kitchen has built-in Dishwasher adequate cupboard space. Upper level features 3 good sized rooms, 4 pc bath updated Dec 2024. Basement is finished with Rec Room, Pot Lights, Workshop plus Crawl Space for storage. Private Driveway accommodates 3 cars, no sidewalk. Freshly painted. Gas line hook for BBQ. Home is converted to gas furnace and central air conditioning. (id:60626)
Royal LePage Credit Valley Real Estate
1482 Eagle Cliff Road
Bowen Island, British Columbia
This charming studio cabin is the perfect spot for relaxing & enjoying a slower pace on Bowen. Surrounded by nature, ocean & mountain views it offers a tranquil atmosphere ideal for full time living, weekenders or build additional accommodations on the large 10,019sf lot. A truly unique opportunity to create your sanctuary. The home is roomy with a large kitchen including stainless steel appliances, granite countertops and propane cooktop. Lots of storage under the house and a beautiful big deck for enjoying your morning coffee. Centrally located a 5 minute drive from Snug Cove, ferry and amenities. Local bus stops at your door and beach access across the street. Speculation & Vacancy Tax Exempt! OPEN HOUSE JULY 27, 1-3pm (id:60626)
Stilhavn Real Estate Services
120 Hastings Park Drive
Belleville, Ontario
FEATURING A FINISHED BASEMENT!! Come and see Duvanco Homes Manhatten. This open concept home offers superior privacy in the Primary bedroom with 4 pc en-suite, double vanity, luxury porcelain tile flooring and shower with access to spacious walk in closet. Second bedroom is located in the front of the home with the second 4 pc bathroom. Kitchen includes island complete with breakfast bar, corner walk in pantry and designer kitchen cabinets complete with crown moulding. Open concept dining area flowing into the spacious living room which boasts ample natural light, a tasteful coffered ceiling finish and access to the garage. Finished basement includes 4 pc bathroom, 2 bedrooms and rec room. Exterior features include fully sodded yard, planting package with recast textured and coloured patio slab walk way with paved double wide driveway. All Duvanco builds include a Holmes Approved 3 stage inspection at key stages of constructions with certification and summary report provided after closing. Neighborhood features asphalt walking/ bike path, pickle ball courts, green space with play structures and located on public transit routes. **EXTRAS** Finished basement, paved driveway, fully sodded yard. (id:60626)
RE/MAX Quinte Ltd.
100 Gilmour Drive
Lucan Biddulph, Ontario
Welcome to this meticulously maintained 3 bedroom, 2.5 bath home perfectly situated on a desirable corner lot. With a fully fenced backyard, expansive deck with a gazebo and privacy screen, this property is ideal for relaxing and entertaining year round. Step inside to a bright and inviting main floor featuring a modern kitchen equipped with stainless steel appliances including gas stove, OTR microwave, fridge, dishwasher and wine chiller. The open concept layout flows seamlessly into the living and dining areas, offering the perfect space for gatherings or family living. Upstairs, you'll find 3 generously sized bedrooms filled with natural light and a lovely 5 piece main bathroom. The spacious primary suite boasts a large walk-in closet with a window and a beautiful private ensuite bath. Premium roller shades are installed throughout the home including room darkening shades in the primary bedroom. Additional features include double garage, unfinished basement with large windows and laundry area, ample storage including kitchen pantry, and neutral colours throughout. This home is the perfect blend of style, functionality and comfort and is ready for you to move in and enjoy! (id:60626)
Keller Williams Lifestyles
21 Hamilton Street
North Middlesex, Ontario
IMMEDIATE POSSESSION AVAILABLE - The James Model built by Colden Homes is a beautifully crafted 1,350 square foot bungalow that is both classy and functional, making it an ideal choice for anyone looking for the perfect balance of elegance and practicality, as well as those seeking a comfortable, low-maintenance living space. Whether you're downsizing or looking for a new chapter, The James Model is designed to meet your needs while offering a warm, welcoming environment. The open-concept main floor features a generous great room that flows seamlessly into the dinette and kitchen, creating the perfect space for gathering and relaxation. The kitchen in The James Model is spacious and perfect for both cooking and entertaining, featuring a large layout with a massive island that comfortably seats four people. Its designed with ample countertop space, providing plenty of room for meal prep and gatherings. With high-quality cabinetry and a functional design, this kitchen truly serves as the heart of the home. The primary suite offers a peaceful retreat, complete with a 3-piece ensuite and a walk-in closet. An additional bedroom and full bathroom and main floor laundry provide comfort and convenience for family or guests. Upgrades Include: tile shower in ensuite, vinyl plank in bedrooms, kitchen cabinets to the ceiling and upgraded board and batten siding on the exterior. Ausable Bluffs is only 20 minutes away from north London, 15 minutes to east of Strathroy, and 25 minutes to the beautiful shores of Lake Huron. Taxes & Assessed Value yet to be determined. (id:60626)
Century 21 First Canadian Corp.
19 Concession 13 Townsend Road
Simcoe, Ontario
Better Than New extensively renovated one level ranch bungalow boasting impressive fully segregated lower level in-law apartment, conveniently located mins north of Simcoe's many amenities - an earshot to Hwy 24 - positioned handsomely on 1.58 ac mature lot incs a back yard that seems to never end. An authentic Multi-Generational property providing the ideal Baby Boomer scenario with kids & grand-kids enjoying stylish comfort of either the main or lower level unit while Ma & Pop enjoy the other unit - ensuring the Snow-Bird style parents a peace of mind while travelling abroad - with the burden of utility costs & property taxes being shared - OR - if the whole living with parents thing isn't for you - then Live in One & Rent the Other level reducing your mortgage payments to a paltry amount - building equity as you go! Completely gutted back to the brick in 2023-24, this attractive home introduces over 2000sf of living area (both levels) incs new in 2023-24 - 2 separate rear decks, vinyl windows, 200 amp electrical (2 panels), plumbing, insulation, drywall, custom kitchen/bath cabinetry, luxury vinyl flooring thru-out, wood grain wardrobes in all bedrooms, light/bath/kitchen fixtures, interior/exterior doors, modern neutral paint/décor, foundation wrapped/water-proofed with new weeper tiles, 21 x 15 barnette on concrete pad & large double driveway. Upper level ftrs 3 roomy bedrooms, 4-pc bath w/laundry station, bright living room complemented with street facing picture window & well designed eat-in kitchen. Lower level incs comfortable living area, functional kitchen sporting ample cabinetry, stylish 3 pc bath w/laundry hook up & 2 sizable bedrooms. Extras - water well, system, n/gas furnace & AC. Immediate Possession Available - Unpack & Enjoy! (id:60626)
RE/MAX Escarpment Realty Inc.
58 Goldfinch Road
Hamilton, Ontario
Welcome to this well maintained bungalow nestled on a 52 x 100 ft lot and owned by the family since 1965. This home is situated in a very desirable Mountain neighbourhood in the heart of Birdland. Close to Limeridge Mall, Transit, Linc, Hwy Access, Parks, Schools and amenities. The main floor features a sun filled living room, eat in kitchen with skylight, separate dining room, 4 piece bathroom and 2 generous bedrooms. The dining room can easily be converted back to a 3rd bedroom. An abundance of natural light fills the main level. Finished lower level featuring a large recreation room complete with bar, 3rd bedroom or office, laundry, utility and plenty of storage. Superb aggregate driveway and walkways. Prime location! (id:60626)
RE/MAX Escarpment Realty Inc.
5 Heritage Park
Cochrane, Alberta
Welcome to this stunning new build nestled in the coveted Heritage Hills subdivision of Cochrane. From the moment you enter, you’re welcomed by 9-foot ceilings and an open-concept layout that effortlessly connects the living and kitchen areas. The kitchen is a chef’s delight, featuring quartz countertops and sleek, integrated fixtures. A cozy gas fireplace anchors the living room, creating the perfect space for relaxation and entertaining.Step outside to enjoy the upper Duradek deck or the covered patio below, both ideal for outdoor gatherings. Natural gas lines are conveniently located on both patios, making it easy to set up a BBQ or fire table. An extra concrete pad has already been poured, ready for your future hot tub. The home also includes air conditioning, ensuring year-round comfort.Upstairs, the primary suite offers a peaceful retreat with a luxurious 5-piece ensuite featuring a custom tiled shower, a soaker tub, and quartz countertops. Two additional bedrooms, a full bathroom, and a spacious bonus room provide ample space for family or guests.The unfinished walkout basement opens directly onto a beautifully landscaped green space, offering privacy and a tranquil backdrop. Whether you envision a home gym, media room, or additional living space, the basement provides the flexibility to make it your own.Situated in one of Cochrane’s most desirable communities, this home combines thoughtful design, premium finishes, and an unbeatable location. It’s the perfect place to settle in and enjoy everything Heritage Hills has to offer. (id:60626)
Cir Realty
202 Queen Street
West Elgin, Ontario
If youve been waiting for a property that truly has it all, this is it! Set on 0.60 acres fully fenced lot with gazebo for hot tub nights or dining! This beautifully landscaped yard offers space, privacy, and curb appeal, all anchored by an incredible 32x40 heated shop with a rear garage door and built in storage, ideal for hobbyists or your dream workspace. The home is full of charm and modern upgrades, featuring 3 bedrooms, 2 bathrooms, and a show-stopping Caseys Creative kitchen (2020) with quartz countertops and high-end appliances. The six burner stove with griddle, pot filler and beverage centre make hosting a dream. Thoughtful updates continue throughout including spa like bathrooms, stylish lighting, fresh paint, and a seamless blend of character and modern farmhouse decor. Enjoy the main floor primary bedroom with private ensuite, relax in one of the two living rooms both featuring fireplaces or head upstairs and unwind in the large soaker tub. From the inviting porches and concrete patio to the pride of ownership evident in every corner, this home is a rare find. Come see for yourself what makes this property so special, you wont want to leave. (id:60626)
Prime Real Estate Brokerage
33 Lila Court
Kawartha Lakes, Ontario
Welcome to this gorgeous year-round 3 bed, 2 bath waterfront home on Pigeon Lake. Located on .4 acres with your own dock and 103ft of waterfront this property features a bright open concept main floor with an updated kitchen with granite counters, a spacious family room with amazing lake views, a bedroom and a 2 pc bath. The lower level features 2 bedrooms and a full bathroom with oversized above grade windows. From your primary bedroom enjoy gorgeous lake views. Entertain on your large wrap around deck and spend long summer nights around the campfire. Stay warm on the cold winter evenings with your free-standing gas fireplace in your main floor family room. This home is heated/cooled with a newly installed gas heat pump. Peterborough and Lindsay are approximately 20 minutes and Durham region is located less than an hour. If you are looking for a home close to all amenities or a cottage a short drive to the GTA this is the place for you. Pigeon Lake is located on the Trent Severn Waterway, perfect for endless boating opportunities. (Recent updates include metal roof 2018, gas heat pump 2025). (id:60626)
Keller Williams Energy Real Estate
19 Secord Drive
Hamilton, Ontario
Welcome to 19 Secord Drive – A Move-In Ready Bungalow in Hamilton’s Desirable East End! This charming and well-maintained 3-bedroom, 1-bathroom bungalow is perfectly situated on a quiet, family-friendly street and offers the ideal combination of updates, comfort, and location. Step inside to a bright and welcoming living space with large windows that fill the home with natural light. The kitchen provides ample cabinetry and flows effortlessly into a spacious backyard oasis, featuring a concrete patio – perfect for summer barbecues, outdoor dining, or relaxing evenings. Notable upgrades include a new roof (2022), several replaced windows, and a private separate entrance to the basement, offering excellent potential for future finishing or an in-law suite. All three bedrooms are generously sized with plenty of closet space, and the full 4-piece bathroom. The home also includes a private driveway, detached garage, and sits on a generous lot with mature trees for added privacy. Conveniently located just minutes from schools, shopping, parks, public transit, and quick highway access via the Red Hill Parkway and QEW – this is a fantastic opportunity for first-time buyers, downsizers, or investors alike. Don’t miss your chance to call 19 Secord Drive home – book your private showing today! Roof 2022, Hot Water tank - 2023 (reliance), Storm Doors- 2022, New Front windows and Basement windows- 2009 (id:60626)
Platinum Lion Realty Inc.
7599 Klinger Road Unit# 5
Vernon, British Columbia
OKANAGAN LIVING IS NOW MORE ATTAINABLE at Sailview by Carrington Communities! These beautiful townhomes are ideally located less than a 10-minute walk from Paddlewheel Park and Okanagan Lake, close proximity to schools, parks, shopping, restaurants, groceries, golf courses, the Vernon Yacht Club, and Silver Star Ski Resort—everything you need for a vibrant lifestyle! From the moment you step through the covered front entry or park in your double car attached garage, you'll feel the luxury of this thoughtfully designed home. The main floor welcomes you with an open-concept layout, featuring a sizeable kitchen with a 5pc appliance package, a spacious dining area, a den, and a great room with large windows that open up to a generous balcony—perfect for enjoying the views and fresh air. The carefully planned second floor has 2 secondary bedrooms, laundry (machines included) and the primary with 4 pc ensuite. (id:60626)
Bode Platform Inc
21 Mission Street
Wasaga Beach, Ontario
This brand-new beautifully upgraded semi-detached home offers over 1,800 sq. ft. of modern and spacious living. Featuring 4 generously sized bedrooms, 2.5 bathrooms, and convenient 3-car parking, this home is perfect for families or those who love to entertain. The open-concept layout boasts a sleek upgraded kitchen with a breakfast area, great room, and a separate dining area, ideal for hosting gatherings. The home showcases modern light finishes and is filled with natural sunlight throughout the day, creating a bright and welcoming atmosphere. The primary suite is a true retreat, featuring a luxurious full ensuite with a stand-up shower and a relaxing soaker tub. Additional features include an upstairs laundry room for convenience and brand-new appliances: washer, dryer, fridge, range, dishwasher, and hood fan. With thousands spent in high end upgrades, this home is move-in ready and offers everything you need to start fresh in style (id:60626)
Royal LePage Terrequity Realty
295 Walmer Grove
London North, Ontario
Welcome to 295 Walmer Grove! As you step inside this spacious 4 level back-split you're welcomed by the surprising open floor plan with an inviting dining room backdropped by beautiful built in cabinetry. The fresh design of this layout is perfect for the busy family! Plenty of natural light in the updated kitchen with stunning quartz countertops and great storage. Enjoy cozy nights snuggled in the lower family room with gas fireplace. 4 large bedrooms with potential for a 5th or 6th bedroom and 2 beautifully updated full baths. This home is a perfect mix of original features and new design with the classic bannister complementing the fresh modern kitchen. Large windows and pot lights keep the lower level feeling bright and inviting. Parking for 5 cars and a patio just off the kitchen. Nice backyard with not too much grass to cut but plenty of privacy. Excellent schools and a park just steps away. 5 minutes to UWO campus. Updates include roof (2020), windows (2020-2021), furnace & AC (2018), both 4 pc bathrooms, kitchen and carpet. Book your private showing today and make this your new home! Quick possession available. (id:60626)
Streetcity Realty Inc.
503 46185 Thomas Road, Sardis East Vedder
Chilliwack, British Columbia
A forward-thinking master planned community is here in Sardis. Welcome to Andmar 1, a modern blueprint of sustainable, and connected buildings to live your best life. Exceeding current energy-based building standards, these beautifully finished studio, one and two-bed condos will be meticulously crafted to elevate every aspect of your day-to-day living. Retail tenants will include Nature's Fare Organic Market, restaurants, bistros, cafes, and professional services. From pedestrian-friendly streets to sustainably focused stores and local businesses, Andmar is a place where life unfolds in harmony with nature. Andmar One's interior design styles correspond with each exterior facade. Select units feature balconies or solarium decks. Sales promotions available now. * PREC - Personal Real Estate Corporation (id:60626)
Advantage Property Management
9 - 7966 Fallon Drive
Lucan Biddulph, Ontario
Welcome to the peaceful and family-friendly community of Granton just 15 minutes from Masonville in London and 5 minutes from Lucan. This beautifully crafted two-storey home offers the perfect blend of small-town serenity and modern convenience, set on a quiet street with western exposure backing onto open cornfields for breathtaking sunset views and added privacy. The curb appeal is instant, thanks to the elegant stone and stucco façade. Inside, you'll find over 2,200 sq ft of thoughtfully designed living space with 9-foot ceilings on the main level and durable three-quarter-inch engineered hardwood flooring throughout. The open-concept layout connects the living room, dining area, and kitchen, creating a space that feels bright, warm, and welcoming. The kitchen is as functional as it is stylish, featuring soft-close cabinetry, gleaming quartz countertops, and plenty of counter space for cooking and entertaining. The layout is perfect for everyday family life and weekend hosting alike. Upstairs, the home continues to impress with four generous bedrooms. The spacious primary suite includes a walk-in closet and a luxurious five-piece en suite complete with a double vanity, soaker tub, and glass shower. The second-floor laundry room adds convenience and saves you trips up and down the stairs. Solid wood staircases and large windows throughout the home enhance the quality and natural light in every corner. This property offers the perfect balance of peaceful living with easy access to schools, parks, and essential amenities. Whether you're starting a family or just looking to upgrade your space, this home delivers the comfort, function, and style you've been searching for. Secure your spot in this premier new vacant land development featuring just 25 exclusive single-family homes. Schedule your private tour today! Some lot premiums may apply. (id:60626)
Sutton Group - Select Realty
Exp Realty
101 610 Brantford Street
New Westminster, British Columbia
Feels like a townhouse, priced like a condo! With private patio entry, only one shared wall, this ground-floor corner home at Amira is a rare find. Inside, nearly 10´ ceilings and oversized windows (with privacy film that doesn´t block the light!) flood the space with natural glow. Two bedrooms are thoughtfully separated for privacy, with two full baths and a versatile layout. The sleek kitchen features quartz counters, stainless appliances, and modern cabinetry. Enjoy seamless indoor-outdoor living with your own charming patio. Stay cool with A/C via your own heat pump (already a blessing this hot June!). The 2nd bedroom with Murphy bed easily transforms from home office to guest room. In-suite laundry room (a true condo rarity!), generous storage, rooftop deck, 2-5-10 warranty, 1 parking, visitor spots, EV charging options, and pet-friendly (2 cats or 2 dogs). Check out our video and join me at our OPEN HOUSE SUNDAY JULY 27, 1pm-3pm. See you soon! (id:60626)
Oakwyn Realty Northwest
28 Cadillac Boulevard
Kawartha Lakes, Ontario
Direct Waterfront on the Trent Severn Waterway! This updated 2+1 bedroom home is located on a quiet cul-de-sac & only 10 minutes to Peterborough. Economical Natural Gas, forced air heat plus a wood stove for those cold winter nights. Looking to downsize? This step saver home shows pride of ownership from top to bottom and has had many updates in the last several years including kitchen, bathroom, flooring, steel roof, furnace and floating docking system. Walkout from the basement to the beautifully manicured waterfront lot. Detached garage and paved driveway as well as several outbuildings for storage. Make the move to the Kawartha's today and live the cottage lifestyle with boating and fishing right off your own dock while still being close to town! (id:60626)
Royal LePage Kawartha Lakes Realty Inc.
12 Woodside Square
Pelham, Ontario
Welcome to this beautifully maintained 3 + 1 bedroom, 2 full-bath home offering just over 2,000 sq ft of living space in the highly sought-after town of Fonthill. Situated on a generous 50 × 105 ft lot, the freshly painted, open-concept main floor seamlessly connects the kitchen, living, and dining areas. The kitchen boasts quality cabinetry and built-in units in the dining room—ideal for a coffee bar, wine station, or extra storage—while both full bathrooms provide convenience and flexibility for a growing family. Head outside to discover a private, fully fenced backyard complete with a large deck and mature trees—perfect for entertaining or allowing kids and pets to play safely. Updates abound, including a double-wide concrete driveway (2017), insulated garage door (2021), front walkway and backyard landscaping (2022/2023), irrigation system (2021), and new flooring throughout (2023/2024). Additional highlights include central A/C (2016), a gas line in the basement ready for a future fireplace, and gas lines in the garage for a heater and BBQ. Just minutes from parks, scenic trails, top-rated schools, and several renowned golf courses, this move-in-ready home combines comfort, style, and location in one of Niagara’s most desirable communities. (id:60626)
RE/MAX Escarpment Golfi Realty Inc.
6507 Bow Crescent Nw
Calgary, Alberta
*** PUBLIC OPEN HOUSE July 26 & 27, 2:00 - 4:00 *** Unique Character Residence – Converted Church on Bow Crescent in Bowness.Nestled along the highly desirable Bow Crescent, steps from the river, this one-of-a-kind character home seamlessly blends history with modern living. Originally a charming church, this stunning residence has been thoughtfully transformed into a warm and inviting 3-bedroom, 2-bathroom home, filled with architectural charm and unique design elements.Inside, vaulted ceilings and expansive windows flood the space with natural light, highlighting the rich hardwood floors that run throughout the main level. The open-concept living and dining areas retain the building’s original character while offering a functional layout perfect for entertaining. A choir loft overlooking the main space has been creatively repurposed as a bright and airy home office, adding a truly distinctive touch.The full, undeveloped basement presents endless possibilities—whether you envision additional living space, a workshop, or a private retreat. Recently replaced high-efficiency furnace. Outside, a brand-new custom-designed garage complements the home’s timeless aesthetic while providing this very well planned out modern convenience. Very carefully designed with vaulted ceilings, two different sized doors for a drive through application, drywalled and heated, this garage is sure to impress!Situated in one of Calgary’s most sought-after locations, this property offers the perfect blend of tranquility and accessibility. Shopping, restaurants, schools and more! Enjoy the beauty of the nearby Bow River, walking paths, and parks, all while being just minutes from the city’s best amenities. A rare and remarkable opportunity to own a piece of history in the prime river community of Bowness!Don’t miss out—schedule your viewing today! (id:60626)
Cir Realty
108 Loxleigh Lane
Woolwich, Ontario
Welcome to 108 Loxleigh Lane, a beautifully designed freehold 2-story townhome in the heart of Breslau. Nestled in a vibrant, family-friendly neighbourhood with exciting development plans for a future school, convenient commercial spaces, and enhanced transit options to the nearby KW Go Train Station. Step inside and be greeted by soaring 9ft high ceilings and elegant engineered hardwood flooring on the main level. The bright and open-concept main floor features a stylish kitchen with gorgeous two-toned cabinets, a gas stove, and ample counter space perfect for cooking and entertaining. The spacious living and dining areas flow seamlessly, with large windows that fill the space with natural light. A convenient 2-piece powder room completes the main floor. Upstairs, you'll find two generously sized bedrooms, each with its own private ensuite and walk-in closets, providing ample storage a rare and sought-after feature! The master ensuite offers a luxurious curb less shower for added convenience and style. Thoughtful touches continue throughout the home, including Hunter Douglas blinds for privacy and style, as well as the convenience of reverse osmosis for purified water and a high-capacity water softener (owned). Enjoy your morning coffee on the balcony. Relaxing the fully fenced backyard, which features a patio space ideal for outdoor entertaining. The single-wide garage offers tandem parking for two vehicles, plus extra storage space or room for a small home gym. This move-in-ready gem offers a low-maintenance lifestyle without compromising on style or convenience. Don't miss your chance to be part of this dynamic and growing community! (id:60626)
Exp Realty
71 Laugher Avenue
Welland, Ontario
Welcome to 71 Laugher Avenue. This brand new build by Centennial Homes features a striking stone and stucco exterior and offers 4 large bedrooms, 3.5 elegant bathrooms, and 2,000 sq ft of modern living space. The open concept main floor is perfect for entertaining, while the 2-car garage adds convenience. Enjoy the added benefit of a separate entrance to a potential in-law suite. Perfectly designed for comfort and style. Don't miss out on being the 1st owner of this great home. Schedule your viewing today! (id:60626)
Revel Realty Inc.
505 8611 Hazelbridge Way
Richmond, British Columbia
Welcome to Galleria at Picasso by Concord Pacific - An iconic master planned community in one of the absolutely most desirable & perfect locations in Richmond! This 1 bed + 1 bath + office/den home has one of the best open & efficient layouts with no wasted space & comes with the most desirable southwest exposure that has bright open city & river views w/out facing skytrain or other bldgs, central A/C & heating, smart thermostat, kitchen with high-end appliances, tons of counter/cabinet space, custom closet organizers & large deck! World-class amenities incl indoor pool, hot tub, sauna, steam rm, fitness center, yoga studio, rooftop gardens, & much more! Just steps to Yaohan Ctr, Union Square, Capstan Skystrain, amazing restaurants & all else! 1 EV PARKING & 1 XL PRIVATE STORAGE ROOM included! NO GST! (id:60626)
Rennie & Associates Realty Ltd.
414 500 Royal Avenue
New Westminster, British Columbia
Southeast Corner Gem with River Views! This bright and quiet 2-bedroom, 2-bath home is ideally located on the southeast corner, tucked away from street traffic, and offering views of the Fraser River. Featuring an efficient layout, the bright home includes a spacious kitchen with stainless steel appliances, smart cabinetry, and excellent storage. Large windows fill the space with natural light, and the generous 100sf fully covered balcony is perfect for morning coffee year-round. Comes with 1 parking, a large storage locker, and in-suite laundry. Just a 5-minute walk to Columbia SkyTrain Station, with a Walk Score of 95-steps to shops, groceries, City Hall, and an array of restaurants and cafes. A rare combination of tranquility and unbeatable convenience in the heart of New Westminster! (id:60626)
Royal LePage Sterling Realty
914 - 181 King Street S
Waterloo, Ontario
Located in the landmark Circa 1877, this oversized luxury corner suite offers 1,100 square feet of carpet-free living, plus a 280 sq ft wraparound balcony, complete with two bedrooms, a spacious den, and two full bathrooms. Check out our TOP 7 standout reasons why Suite 914 could be your next dream home! #7: UNBEATABLE LOCATION - Set in the heart of the vibrant Bauer District, you're steps from everything Uptown Waterloo has to offer fine dining, boutique shopping, groceries, nightlife, Waterloo Park, both universities, and the LRT right at your doorstep.#6: LUXURY AMENITIES - Circa delivers top-tier amenities: a rooftop saltwater pool, private cabanas, a BBQ lounge, wet bar & indoor/outdoor social lounge. There's also a fully equipped fitness centre, outdoor yoga area, co-working spaces, and Lala Social House bar & restaurant on the ground floor. #5: ELEVATED LIVING - Floor-to-ceiling windows flood the unit with natural light. Wide-plank laminate floors, Lutron dimmable lighting, 9-foot ceilings, and roller shades add style and function. The sleek European-style kitchen features quartz countertops and subway tile backsplash, a concealed fridge and dishwasher, a stainless steel oven and cooktop, and a spacious island with built-in storage and breakfast seating. #4: WORK-FROM-HOME READY - The dedicated den is a perfect office or creative nook. In-suite laundry is also included for added convenience. #3: BALCONY WITH WRAP-AROUND VIEWS - Unwind on nearly 300 sq ft of private balcony space with sweeping views of the city. #2: BEDROOMS & BATHROOMS - Two spacious bedrooms offer comfort and privacy. The primary suite includes a built-in wardrobe and a modern 3-piece ensuite with a glass shower. The second bedroom has a wardrobe and easy access to the main 4-piece bath, complete with a shower/tub combo. #1: PARKING -The suite includes a secure, covered parking spot a true luxury in Uptown. The City of Waterloo offers additional rental spots. (id:60626)
RE/MAX Twin City Realty Inc.
70 Medora Avenue East
Essex, Ontario
70 Medora Avenue is a beautifully crafted, brand-new ranch-style home ideally positioned on a desirable corner lot in the vibrant heart of Essex.. Thoughtfully designed with an open-concept layout, this light-filled residence offers a warm and welcoming atmosphere, perfect for both everyday living and entertaining. The contemporary kitchen is a true highlight, featuring sleek cabinetry, an expansive island, and generous counter space-ideal for cooking, hosting, and gathering with family and friends. With 3 spacious bedrooms and 2 elegant bathrooms, the home provides comfort, style, and privacy for the whole family. An unfinished basement offers a blank canvas to bring your vision to life-whether it's a home gym, rec room, or extra storage. Additional features include a convenient attached 2-car garage and a prime location just minutes from shops, restaurants, parks, and all the amenities Essex has to offer. (id:60626)
RE/MAX Preferred Realty Ltd. - 585
19 Turkey Point Road
Turkey Point, Ontario
Welcome to 19 Turkey Point, located steps from the beach and park; this home features an open-concept carpet-free main floor living space that is great for entertaining family and friends. The main floor has a kitchen with oak cabinets, a tiled backsplash and a large dining area. The living room has large windows that provide lots of natural light, three bedrooms with closet space and a 3-pc bathroom. The unfinished, fully insulated(R40) loft area is ready to make your own; you can add extra bedrooms, living space or a bathroom When exiting the rear sliding patio door, you will be greeted with a large 12 x 14 deck (with storage underneath), looking onto a spacious yard and an ample outdoor living space, a 23 x 35 garage/workshop/storage space to store a boat, seadoo/jetski, canoe, kayak and more. Surrounded by mature trees and landscaped gardens, this outdoor space has so much to offer. The long driveway can fit up to 10 cars and provides plenty of parking for guests. This home is a must-see to enjoy just a walk away from the beach, restaurants, and marina! (id:60626)
Kindred Homes Realty Inc.

