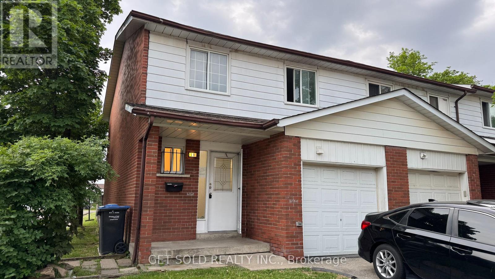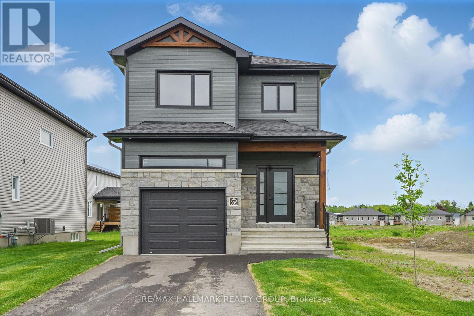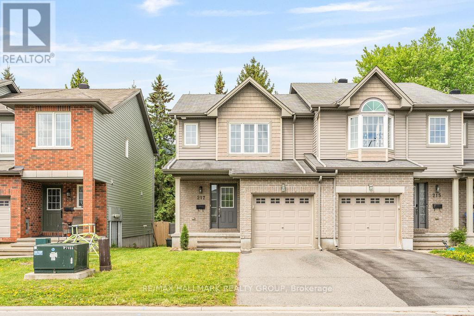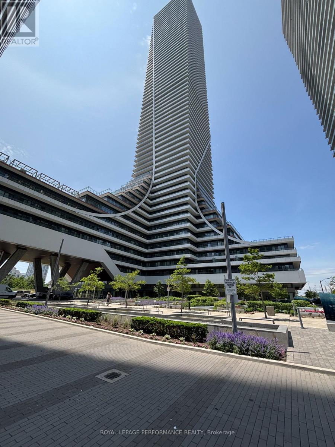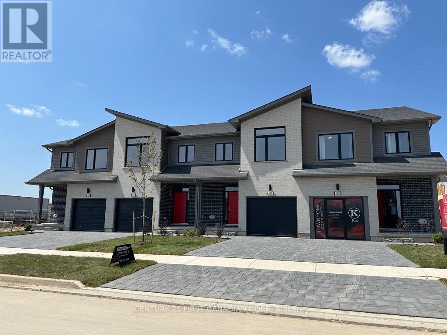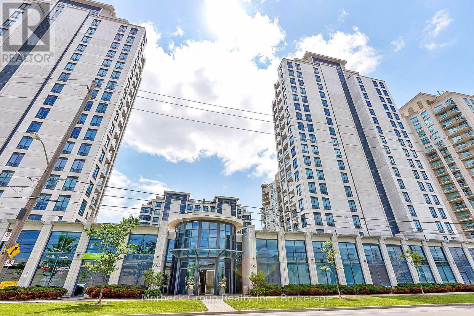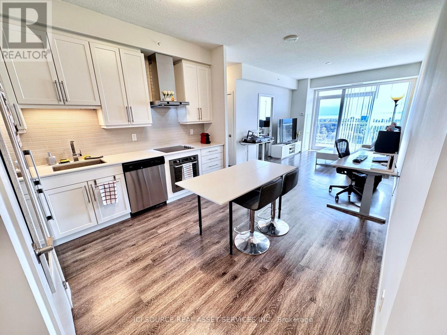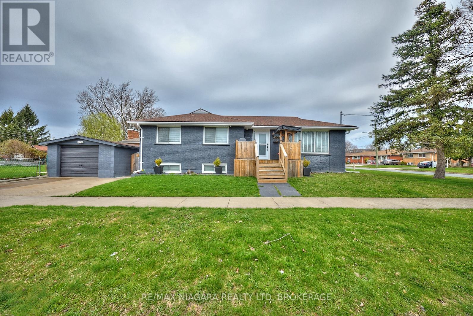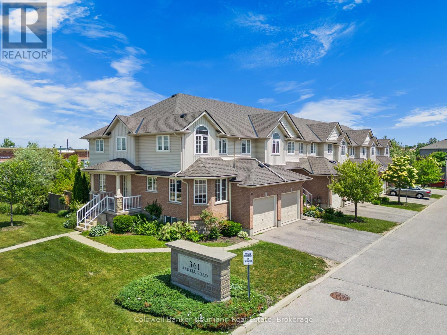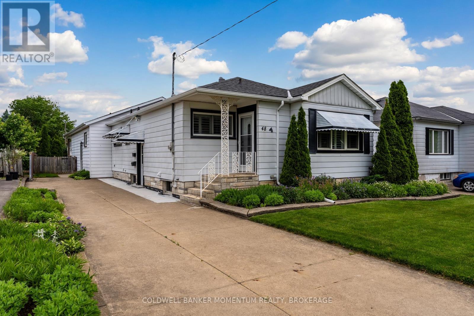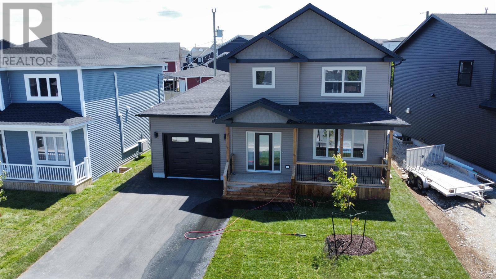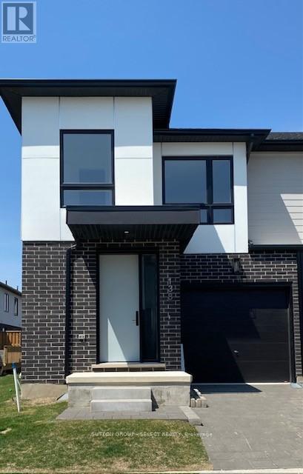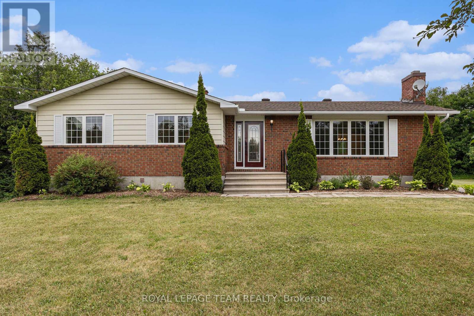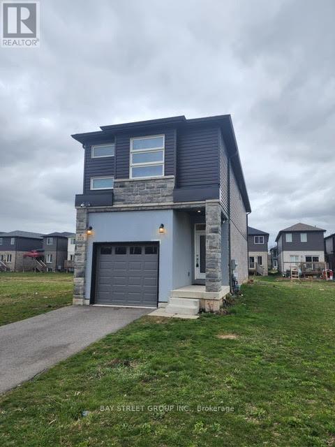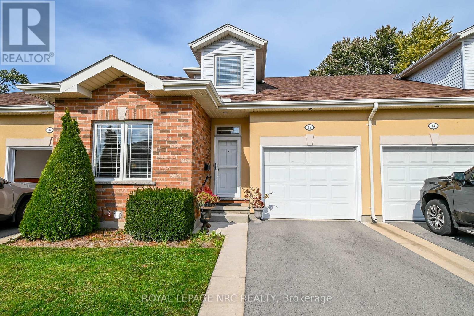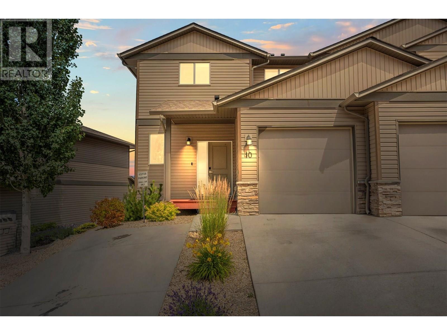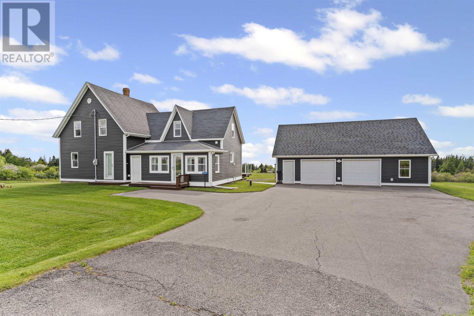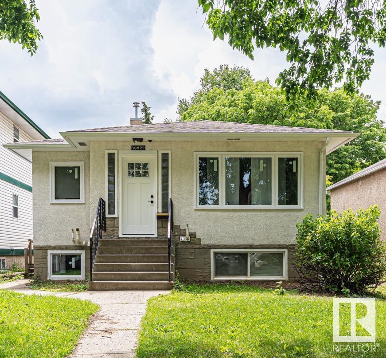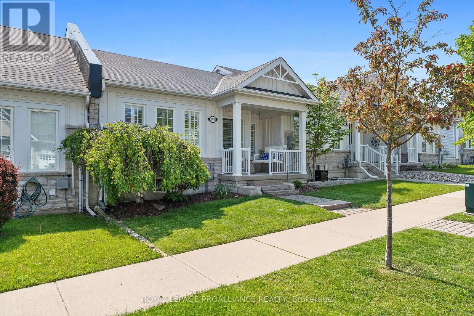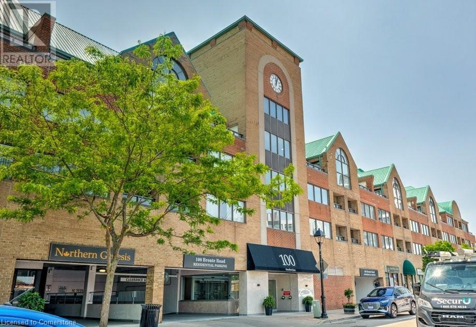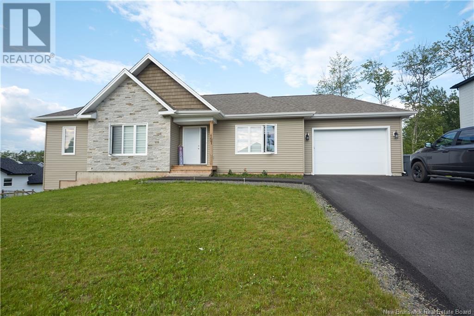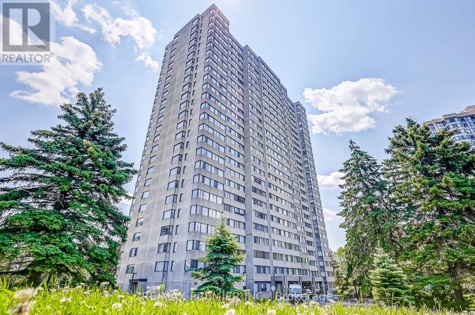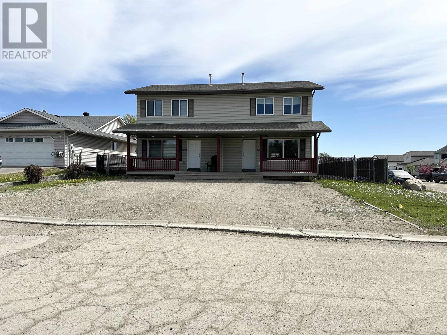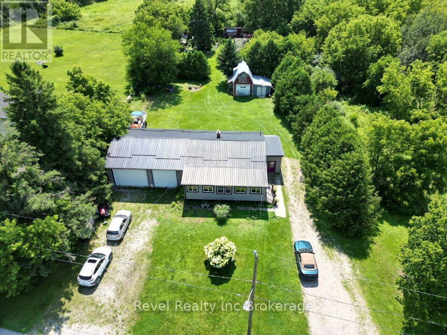835 Queen Street
Gananoque, Ontario
Just steps from the Gananoque River and seconds to Highway 401, this 2020-built semi-detached home combines modern luxury with small-town charm. Featuring high-end finishes throughout, and a main floor 4th bedroom perfect for use as an office/guest room is an ideal find for families, professionals, or retirees. Step inside to discover a spacious open-concept layout. The large kitchen boasts quartz countertops, high-end appliances, a breakfast bar, and flows seamlessly into the living and dining areas. Enjoy the warmth of the cozy fireplace from every angle of this central living space. Step outside onto the expansive deck, ideal for barbecues and gatherings. Relax year-round in the built-in and covered hot tub; an evening retreat like no other. The backyard offers plenty of space for play, a storage shed, and lush green lawn for games and gardening. Upstairs, you'll find three generously sized bedrooms, including a large primary suite with a walk-in closet and luxury shower. In the basement is an all black media room perfect for movie nights, a rec room and an office space. The garage has been partially converted into a gym. This home is perfectly located close to two golf courses, Shorelines Casino, 1000 Islands boat tours, and Gananoques vibrant waterfront with parks, beaches, splash pad, and outdoor entertainment. You're just minutes from the 1000 Islands Parkway and scenic walking trails, as well as the local rec centre with an indoor hockey rink, basketball court, tennis and pickleball courts, soccer fields, and a full outdoor rink. A short 15-minute drive brings you to Charleston Lake Provincial Park and other nature trails, and you're just 20 minutes from Kingston. Gananoque offers an incredible quality of life and 835 Queen Street delivers it all in style. Book your private showing today and see why this is the perfect property in the perfect location. (id:60626)
One Percent Realty Ltd.
30 - 7560 Goreway Drive
Mississauga, Ontario
Welcome to 7560 Goreway Drive #30, a rare 4 bedroom and 2.5 bath corner-unit townhome located in the heart of Mississauga's vibrant Malton community. Perfect for growing families, investors, or renovators seeking a solid property with room to add value, this 2-storey home offers a generous 1,316 sq. ft. of above grade living space plus a partially finished basement with a full bath and recreation area. Set on a quiet corner within a well maintained complex, this home features a private fenced backyard with a walk-out from the kitchen, a concrete patio, and a built-in garage with a single-car driveway. Inside, the main level boasts a bright living/dining space with wood parquet floors, a functional kitchen, a convenient powder room, and freshly painted interiors throughout offering a clean canvas for your personal touch. Upstairs features four spacious bedrooms and a semi-ensuite 4-piece bath. Enjoy the perks of low monthly maintenance fees (approx $305), which include water, building insurance, common elements, and parking. The Malton neighbourhood provides access to excellent transit, schools, shopping, places of worship, and major highways all just minutes away. Whether you're looking for the perfect starting canvas or looking to capitalize on a fantastic rental opportunity, this property is full of potential. Being sold under Power of Sale Where-Is, As-Is, this opportunity won't last long. (id:60626)
Get Sold Realty Inc.
2337 Harlem Road
Rideau Lakes, Ontario
This historic and charming 2 -storey stone home offers over 2,400 sq ft of bright, spacious living space and the most stunning extra deep window sills you've ever seen. Built circa 1879, the home retains its original character with tasteful modern updates, featuring four bedrooms and 2 bathrooms. The main floor has hardwood and tile floors, a formal living room with a cozy wood-burning fireplace, and an open-concept dining and kitchen area with ample counter space, gas cooktop, and in-wall oven, ideal for entertaining. On the main level is a convenient 2-piece bath, large family room with second wood burning fireplace and walk-out to the backyard, plus a three-season sunroom opening to a deck, provide versatile living options. On the second level, the primary bedroom includes a den/sitting area perfect for relaxing, 3 additional bedrooms and a beautiful full bath.The partially finished basement has a laundry area and potential for a gym or entertainment space. The property boasts mature trees (including apple, mulberry & pear), lush landscaping, low-maintenance perennial flower beds, a productive vegetable garden (featuring a large asparagus patch), & a 20' x 30' heated & insulated garage w/ separate electrical panel great for hobbies or storage. You will also find 3 additional storage buildings for your wood, hobbies & toys. Enjoy outdoor living with a new 10x14 hard top gazebo, while the landscaped lot provides privacy and tranquility. This historic yet modern home offers the perfect rural retreat in the scenic Rideau Lakes area. There have been countless updates and upgrades since purchase- see attached document for full list. Schedule your showing today! (id:60626)
RE/MAX Hometown Realty Inc
221 Pinette Road
Belfast, Prince Edward Island
Seeking a new family! Built in 1989, this custom built home is located in the popular Belfast school zone, within easy commuting distance to Montague and Charlottetown. Outdoor enthusiasts will enjoy ready access out the back door to the trail system leading to the Pinette River noted for excellent Kayaking. This 4.99 acre property includes a long gravel lane, solar panels, a greenhouse, an organic garden, a cement pad, a utility shed, and various species of mature trees. Enter the home through the drop zone with lots of storage for sports equipment, backpacks and more. The cheery kitchen/dining area with an open-concept design is excellent for entertaining. A pantry for dry food storage and a cold room to store garden produce helps minimize shopping trips. The cozy living room area includes a Resolute cast iron wood stove with selkirk flue. The screened in sun porch with plexiglass provides three seasons of use. A urinal is an additional fixture in the roomy downstairs bathroom which is just off the den and the foyer. Upstairs you will find an efficient laundry room, a bright and spacious master bedroom with walk-in closet, two additional bedrooms, a hallway landing and a bathroom with Whirlpool tub. Woodwork in this home is fabulous with custom bookshelves throughout. The lower level offers endless possibilities with its walk-in private entry. A workshop for the handy includes a workbench and shelving. There is additional room for a home gym, home office, or possibilities of a rental suite. All measurements to be verified by purchaser. (id:60626)
Coldwell Banker/parker Realty Montague
319 Zakari Street
Casselman, Ontario
Welcome to 319 Zakari Street; this brand new to be built two story 1,600 sqft 3 bedroom, 2 bathroom detached home is located in the new Project Cassel Home Lands in Casselman; Located ONLY approx. 35mins from Ottawa. This gorgeous home features aspacious open concept design with with gleaming hardwood & ceramic flooring throughout the main level! Open concept kitchen withisland over looking the dining/living room. Upper level also featuring hardwood & ceramic throughout; oversize primary bedroom withwalk-in closet; 2 goodsize bedrooms; a full 5 piece bathroom & a convenient laundry area.Partly finished lower level; 3 piece rough-infor future bathroom, plenty of storage;fully drywalled & awaits your finishing touch! INCLUDED UPGRADES: Gutters, A/C, InstalledAuto Garage door Opener, Insulated garage with drain, Drywall & window casing in basement, Rough in in basement, 12x12 Coveredporch, NO CARPET, Hardwood staircase & in all rooms. BOOK YOUR PRIVATE SHOWING TODAY!!! (id:60626)
RE/MAX Hallmark Realty Group
217 Vision Street
Ottawa, Ontario
Welcome to 217 Vision Street, a bright & beautiful end unit townhome in the heart of Ottawa! Pride of ownership is evident throughout this sun-filled END UNIT townhome, lovingly maintained by its original owners. The inviting main floor boasts an open-concept living and dining area with gleaming hardwood floors, a well-appointed kitchen with ample cabinetry, a cozy breakfast nook, and a convenient powder room. Upstairs, you'll find three generously sized bedrooms, including a spacious primary suite featuring a walk-in closet and a private ensuite. A second full bathroom completes the upper level, ideal for growing families or guests.The fully finished basement offers a large family room with a gas fireplace, durable laminate flooring, a dedicated laundry area, plenty of storage, and a rough-in for a future fourth bathroom.Step outside to a fully fenced backyard with no rear neighbours, perfect for relaxing or entertaining. Located in a desirable, family-friendly community close to schools, shopping, public transit, and all essential amenities. *Some images have been digitally staged for inspiration* (id:60626)
RE/MAX Hallmark Realty Group
221 2nd Avenue
Rivervale, British Columbia
RIVERFRONT FAMILY HOME! This spacious well-built home embodies quality and comfort. The property features numerous enhancements over the years, including a 2017 deck and 2006 roof. Additional improvements such as a new electric hot water tank, high-efficiency attic insulation, a 200 amp electrical panel, and updated copper plumbing ensure this home meets modern standards. This residence also includes a spacious single-car garage, a well-appointed workshop, and a beautiful outdoor living space complete with a deck that offers picturesque views of the Columbia River. There is even a covered area ready to accommodate a hot tub. The property also features a spacious sauna in excellent condition, perfect for relaxation after a long day. The heart of the home is found in the kitchen, showcasing quality hickory cupboards and heated tile floors. Many main floor rooms are adorned with stunning oak hardwood floors. The master suite is particularly impressive, featuring a charming character fireplace, his and hers walk-in closets, and a private ensuite. With a total of 3 bedrooms and 2 bathrooms, this home is designed for families and ideal for entertaining guests. The waterfront location offers a unique bonus—imagine creating your own pathway down to the river, a perfect retreat where you can unwind and feel the gentle water lapping at your toes. This exceptional property truly has it all, providing a harmonious blend of comfort, luxury, and a prime location. (id:60626)
RE/MAX Four Seasons
30 Albert St
Sault Ste Marie, Ontario
Don't miss out of this quality purpose built six unit apartment building located in the Heart of Sault Ste Marie. This all brick complex consists of six - one bedroom units, asphalt parking lot and is completely turn key. Many recent updates. Financial information available at LBO. Book your viewing today. (id:60626)
RE/MAX Sault Ste. Marie Realty Inc.
710 - 30 Shore Breeze Drive
Toronto, Ontario
Introducing 30 Shore Breeze Dr #710 - a rare opportunity at the iconic 'Eau Du Soleil', one of Toronto's most iconic waterfront condominium residences. This spacious, beautiful 1-bedroom + 1-den, 1-bathroom suite features an oversized private terrace, ideal for entertaining or unwinding with a view. Enjoy soaring 9-ft smooth ceilings, and premium finishes throughout. Live a true resort-style lifestyle with luxury amenities: pool, fully equipped gym, yoga & pilates studio, games room, lounge, landscaped gardens, and an elegant party room. Don't miss your chance to own this incredible unit! (id:60626)
Royal LePage Performance Realty
101 20286 72b Avenue
Langley, British Columbia
FLORA! Discover this GROUND FLOOR unit in Langley's desirable Willoughby community. Step inside this stunning 869sqft space featuring 2 bedrooms+den & 2 bathrooms. Immerse yourself in the luxurious ambiance created by vinyl flooring, soft-close cabinets, a deluxe stainless steel appliance package, and durable quartz stone countertops. The unit offers the convenience of 2 PARKING spots, 1 storage space, & a shared bike locker. With 9-foot ceilings, BOTH bedrooms boast walk-in closets. Embrace the outdoors with a spacious PATIO, being a GROUND floor unit. Just a few minutes drive away from Costco, Walmart, Superstore, shopping centers, public transit, & schools. Perfect for families with young children or elderly parents. SELLING $65,000 BELOW COST. QUICK SALE. (id:60626)
Sutton Group - 1st West Realty
39 - 530 Gatestone Road
London South, Ontario
Welcome to Kai, in London's new Jackson Meadow Community. This community embodies Ironstone Building Company's dedication to exceptionally built homes and quality you can trust. These end unit two storey townhome condominiums are full of luxurious finishes throughout, including engineered hardwood, quartz countertops, 9ft ceilings, elegant glass shower with tile surround and thoughtfully placed pot lights. All of these upgraded finishes, along with a fully finished basement, are included in the purchase. The desired location offers peacful hiking trails, easy highway access, convenient shopping centres, and a family friendly neighbourhood. (id:60626)
Century 21 First Canadian Corp
J 55570 Powder King
Mackenzie, British Columbia
Welcome to the Salisbury development, this beautiful unit offers the perfect blend of modern comfort and outdoor adventure. One of only 15 exclusive homes in Phase 1, it's designed for those who crave both serenity and access to world-class recreation. Just minutes from Powder King Ski Resort, you'll enjoy incredible skiing, snowboarding, and year-round alpine activities. Thoughtfully crafted with contemporary finishes, spacious interiors, and panoramic views, this home is ideal as a full-time residence, vacation escape, or investment property. Experience the best of mountain living in this peaceful, scenic community. *Units have not been assessed for tax purposes. (id:60626)
RE/MAX Action Realty Inc
1413 - 2083 Lake Shore Boulevard W
Toronto, Ontario
This Sophisticated One Bedroom + Den In Waterford Towers Offers Breathtaking Lake Ontario Views From Your Private Balcony. The Open-Concept Layout Features A Gourmet Kitchen With Granite Counters, Stainless Appliances & Slate Flooring, Flowing Seamlessly To Living Areas With Laminate Flooring And Crown Moldings. The Spa-Like 4-Pc Bath Boasts Stone Flooring And Pot Lights, While The Bedroom Includes California Shutters, W/O To Balcony & Closet Organizer. Building Amenities Like A Rooftop Party Room With Panoramic Views, Indoor Pool, Gym & Much More. Includes 1 Parking + Locker, With Unbeatable Access To TTC, Gardiner/QEW , And Trendy Waterfront Dining. Luxury Living In One Of Toronto's Most Desirable Lakefront Communities. (id:60626)
Morbeck Group Realty Inc.
1903 - 2081 Fairview Street
Burlington, Ontario
Stunning 2 bedroom, 1 bathroom, 737 square foot "PRECEDENT" unit in sought after Paradigm Grand Condominium community. Commuters dream location access to all major highways QEW 403 407, and steps to GO transit, shops, restaurants, Ontario Lake and downtown. With unobstructed views of the lake and downtown core from the 19th floor south east corner, it would be hard to settle for less. Enjoy ample sun from the two balconies, with access from the living room & bedroom. The unit has high-end vinyl plank flooring engineered for durability and aesthetics, custom vertical blinds, upgraded full-size in-suite laundry, quartz countertops, and spacious kitchen open to the living room. Including high-end luxury amenities like fully equipped indoor & outdoor fitness centre gym, an indoor pool with a sauna, a basketball court, party & games room, an outdoor rooftop deck complete with barbecue facilities, a 24th story Sky Lounge, and 24 hour concierge/security New Upgrades:- Full-size washer and dryer- Custom Vertical Blinds. Optional:- Furniture *For Additional Property Details Click The Brochure Icon Below* (id:60626)
Ici Source Real Asset Services Inc.
6933 Hagar Avenue
Niagara Falls, Ontario
EXCELLENT OPPORTUNITIES WITH THIS MOVE IN READY HOME, BONUS IN-LAW SUITE WITH SEPARATE ENTRANCE! GREAT RENOVATIONS TOP TO BOTTOM WITH 2 FULL BATHROOMS, 2 KITCHENS, DOUBLE CONCRETE DRIVEWAY, DETACHED GARAGE WITH HYDRO. CONVENIENT LOCATION ALLOWS WALKING DISTANCE TO GROCERY STORES, BIG BOX STORES LIKE WALMART & COSTCO, BANKS, ELEMENTARY SCHOOLS & HIGH SCHOOLS, PARKS & EASY ACCESS TO THE QEW! (id:60626)
RE/MAX Niagara Realty Ltd
28 - 361 Arkell Road
Guelph, Ontario
Tucked Into One Of Guelphs Most Popular Neighbourhoods, This 3-Bedroom, 3-Bathroom Townhome Offers A Functional Layout And Unbeatable Location And Price. A Welcoming Covered Porch Leads Into A Roomy Front Foyer With A Double Closet Perfect For Keeping Things Organized.The Open-Concept Main Floor Includes A Well-Designed Kitchen With A Central Island, Ideal For Quick Breakfasts Or Hosting Guests. The Combined Living And Dining Area Opens Onto A Private Deck, Making It A Great Spot For BBQs Or Enjoying Some Outdoor Time With Pets. A Handy 2-Piece Bathroom Completes The Main Level. Upstairs, The Primary Bedroom Features A Walk-In Closet And Its Own 3-Piece Ensuite, While Two More Bedrooms Share A Full 4-Piece Bath.The Basement Is Unfinished And Ready For Your Personal Touch Create A Rec Room, Extra Bedroom, Or Home Gym To Suit Your Needs. It Also Includes A Cold Storage Room, Perfect For Pantry Items Or Seasonal Storage. The Home Requires Some Cosmetic Touches, Offering A Great Opportunity To Make It Your Own.Conveniently Located Near Public Transit, Just Minutes To The University Of Guelph, Highway 401, Shopping, And Dining This Home Is Perfect For Families, Young Professionals, Or Savvy Investors. (id:60626)
Coldwell Banker Neumann Real Estate
1436 Highland Drive
Castlegar, British Columbia
Nestled in a highly sought-after neighborhood, this stunning 4-bedroom, 4-bathroom family residence offers the perfect harmony of comfort, style, and functionality. The spacious interior boasts soaring vaulted ceilings that create an open, airy atmosphere, complemented by a cozy gas-burning rock fireplace—ideal for relaxing evenings. The modern kitchen is a chef’s dream, featuring brand-new built-in appliances, stylish new countertops, and a decorative tile backsplash—perfect for family meals and entertaining guests. Throughout the home, newer windows flood the space with natural light while enhancing energy efficiency. For ultimate relaxation, enjoy the private sauna after a busy day. The fully fenced and beautifully landscaped yard is a gardener’s paradise, showcasing an abundance of fruit trees and berries, a convenient garden shed, a firepit for outdoor gatherings, and a covered sun deck—perfect for enjoying the outdoors in any weather. Additional highlights include an attached double garage for secure parking and extra storage, central air conditioning, inground sprinklers, and a central vacuum system, ensuring modern convenience at every turn. This exceptional home combines a desirable location, contemporary updates, and outdoor beauty—an ideal place to call home for families seeking comfort, style, and outdoor living at its finest. (id:60626)
Coldwell Banker Executives Realty
48 Mcdonald Avenue
Thorold, Ontario
Excellent location and endless possibilities for this home! Located on a quiet street in a family neighbourhood in Thorold, this four bedroom bungalow (+1 downstairs) sits on a HUGE lot (deepest yard in the neighbourhood actually). 48 McDonald has been in one family since it was built and it has a layout that could suit just about any setup you can imagine! The original dwelling is a 3 bedroom bungalow with a basement and separate side entrance. The basement has a kitchen, one bedroom, living room, 3-piece bathroom and a cantina (cold room). The addition at the rear houses a large bedroom, a spacious living room w/skylights and a fireplace, an updated bathroom, a kitchen & a laundry closet. This unit has two separate entrances (one at the side, one at the back), an enclosed sunroom and a covered deck to sit out on and enjoy the peace & quiet of this gorgeous yard. A couple of other valuable features of this home are the California shutters on the main level and not to be overlooked, the hardwood floors throughout the home (the carpets can be very easily removed to expose the beautiful hardwood for those planning to renovate immediately). The flexibility of this house makes it perfect for an owner-occupied two-unit setup (with either 3bed & a 1bed unit OR two 2-bed units), its ideal to be used as a multi-generational home as there are potentially three separate units to be used by one large family, or simply a straight income property with two units above grade that will generate more monthly rent than a main & basement unit. There is lots of shopping nearby, highway access is around the corner, its on the bus route and Brock U is only 7 minutes away as well. So many great options await this homes next owner! (id:60626)
Coldwell Banker Momentum Realty
33 Beech Street
South Stormont, Ontario
Welcome to this beautifully maintained, move-in ready raised bungalow offering nearly 1600 sq ft of bright, open-concept living space. This immaculate home features soaring ceilings that create an airy, spacious feel throughout, with large windows letting in an abundance of natural light. Engineered hardwood floors throughout make the space flow seamlessly. The main floor boasts three generous bedrooms each with their own walk-in closet, including a serene primary suite with a private 3 piece ensuite. The cozy gas fire place in the living room is aesthetically pleasing and warm on those cool nights. The well-appointed kitchen offers ample cabinetry, walk-in pantry, high-quality Kitchen aid appliances, and a walkout to the backyard. Main floor laundry finishes off the main floor. Downstairs, the fully finished basement expands the living space dramatically with high ceilings, large windows and vinyl flooring throughout. It includes a fourth bedroom and a full bathroom. The basement screams potential. Create more bedrooms, a gym or a huge family room...let your imagine soar!! Enjoy the convenience of having an attached garage and a 12x16 foot shed for storage. This home has been networked for wired connections in 3 locations (2 bedrooms & basement).220 volt plug in garage, could be used for an electric vehicle. Situated on a quiet street, in a desirable area, this home combines comfort and functionality with curb appeal and quality finishes throughout. Don't miss your chance to own this exceptional property that checks every box! As per Seller discretion allow 24 hour irrevocable on offers. (id:60626)
Assist-2-Sell And Buyers Realty
55 Pepperwood Drive
St. John's, Newfoundland & Labrador
Welcome to this stunning newly constructed home in the highly desirable Southlands neighborhood! This thoughtfully designed residence offers a sophisticated open-concept layout, seamlessly integrating a bright and spacious living area, a generous dining space, and a contemporary kitchen equipped with a stylish sit-up island and stainless steel appliances. Throughout the home, elegant matte black plumbing fixtures create a sleek, cohesive aesthetic, while the addition of 13 pot lights enhances both ambiance and functionality. The main floor also features a private office, a walk-in pantry, and a conveniently located powder room. Upstairs, the home boasts three well-appointed bedrooms, including a luxurious primary suite complete with a walk-in closet and a spa-inspired ensuite. The ensuite is designed to impress, featuring a custom shower with tiled walls, an acrylic base, and a glass door for a modern, refined finish. The second floor is further enhanced by a spacious main bathroom and a dedicated laundry room for added convenience. A single-head mini-split system ensures year-round comfort with efficient heating and cooling. With its high-end finishes, included appliances, practical upgrades, and a sought-after location in a family-friendly neighborhood, this home is a perfect blend of style and functionality. Immediate occupancy—don’t miss this exceptional opportunity! **This home qualifies under the FTHB GST Rebate** (id:60626)
RE/MAX Infinity Realty Inc. - Sheraton Hotel
Lot 7b Juniper Street
The Nation, Ontario
Welcome to Willow Springs PHASE 2 - Limoges's newest residential development! This exciting new development combines the charm of rural living with easy access to amenities, and just a mere 25-minute drive from Ottawa. Now introducing 'The Vermont 1-car (E1)', a to-be-built detached 2-story featuring 1742 sq/ft of living space, 3 beds, 1.5 baths, 1-car garage, and a great list of standard features. Sitting on a premium lot, backing onto a ravine with no rear neighbors (lot premium applicable in addition to the current asking price). Experience all that the thriving town of Limoges has to offer, from reputable schools and sports facilities, to vibrant local events, the scenic Larose Forest, and Calypso the largest themed water park in Canada. Anticipated closing as early as early 2026 (date TBD). Prices and specifications are subject to change without notice. Photos are of a previously built 'Vermont' 2-car with upgrades. Model home tours now available. Now taking reservations for townhomes & detached homes in phase 2 ! (id:60626)
Royal LePage Performance Realty
138 - 175 Doan Drive
Middlesex Centre, Ontario
PLEASE SHOW MODEL HOME UNIT 239!!!! LOCATED just six minutes from London's busting West-end is the hidden gem known as Kilworth. This quaint countryside town is hugged by the Thames River and surrounded from Nature's outdoor wonderland that begs to be explored. Aura is a collection of two and three storey townhomes with stylish finishes and Modern architectural design. This beautifully appointed 1731 sq ft two storey 3 bedroom open concept vacant land condo is stylish and contemporary in design offering the latest in high style streamline easy living. Standard features included are nine foot ceilings on the main with 8 foot interior doors, oak staircase with steel spindles, wide plank stone polymer composite flooring (SPC) by Beckham Brothers throughout the home. 10 Pot lights, modern lighting fixtures. Large great room/ gourmet kitchen features 5 appliances, quartz countertops, a large peninsula and modern design cupboards and vanities. Large Primary bedroom with spa designed ensuite including, glass shower, large vanity with double undermount sinks and quartz countertop. Primary bedroom also features a walk in closet. The unfinished basement awaits your creative design. The exterior features large windows, a deck off the great room. James Hardie siding and brick on the front elevation single pavestone driveway. Virtual tour is of a prior model home. (id:60626)
Sutton Group - Select Realty
318 2678 Dixon Street
Port Coquitlam, British Columbia
Nestled in this peaceful Springdale complex, at 1123 sq.ft. this home offers a harmonious blend of indoor comfort and outdoor tranquility. With 2 PRIVATE DECKS you'll enjoy serene views of the bordering greenspace - perfect for morning coffee or evening relaxation. The open-plan living and dining area is designed for entertaining or chilling, with large windows bringing in an abundance of natural light. The well-appointed kitchen boasts ample counter space ideal for the culinary enthusiast. Situated just a short stroll through the trails to Central PoCo with easy access to Coquitlam River and trails - ideal for morning jogs, weekend bike rides or peaceful walks with your dog. Plus - convenient access to shopping, recreation and transit. Enjoy life at it's BEST! (id:60626)
RE/MAX Sabre Realty Group
104 Burns Drive
Mcnab/braeside, Ontario
Discover the perfect blend of country charm and modern convenience at this exceptional 3+1 bedroom bungalow, ideally situated on nearly two sprawling acres in the tranquil Dochart Estates. This move-in ready home offers an unparalleled lifestyle, combining the peace of rural living with the desirable feature of natural gas truly the best of both worlds! Step inside and be greeted by an abundance of natural light streaming through over sized windows, illuminating the thoughtfully designed main floor. The excellent open-concept layout ensures a seamless flow from room to room, providing convenient one-level living that's both practical and inviting. Don't miss the great bathroom featuring a jacuzzi tub! Need extra space? The finished lower level is a fantastic bonus, featuring an additional bedroom, a dedicated office, and a spacious family or recreation room complete with its own cozy fireplace. You'll also appreciate the generous storage area, perfect for keeping everything neatly organized. From the kitchen, step out onto the sizable rear deck, an ideal spot for outdoor entertaining or simply enjoying the serene surroundings. This is your chance to embrace a quiet, idyllic lifestyle, all while being just a short drive to a wealth of amenities. Enjoy easy access to the vibrant communities of Braeside and Arnprior, offering a variety of recreation areas, local beaches, shopping, schools, churches, a hospital, and much more! Recent updates ensure peace of mind, including fresh paint, a new bath vanity, and updated electrical plugs/switches in 2025, plus a new roof in 2024 and a rear walkway added in 2025. (id:60626)
Royal LePage Team Realty
10214 92a Av
Morinville, Alberta
This beautifully designed home seamlessly blends modern style with practical functionality, offering the perfect balance of luxury and comfort! Upon entering this home you'll find an open front foyer with a bench and front closet. Down the hall past the 2 piece bathroom you'll find the heart of the home, where the open-concept living area, kitchen, and dining room create an inviting space for relaxation and entertaining. Step through the dining room’s back door to access the spacious deck, perfect for outdoor enjoyment. Upstairs, discover three generously sized bedrooms, along with a bonus room, two additional bathrooms, including a luxurious ensuite in the primary suite, and a convenient upper-level laundry room. A highlight of this home is the walk-out basement, overlooking the beautiful pond. Situated in Morinville's desirable Westwind community, this home is close to schools, shopping, and a variety of amenities! (id:60626)
RE/MAX Edge Realty
223 Iva Street
Welland, Ontario
Beautiful home with great pride of ownership! The original owners have kept this home immaculate. 4 bedrooms,2.5 washrooms In Welland's Most Desirable Neighborhood and Close to Freshco, Timhortons, Shoppers Drugmart, Restaurants And More.Eat-in kitchen. Stainless Steel Appliances. The second level has 4 great sized bedrooms, laundry and two 4pc bath. Primary Bedroom has a great huge ensuite.Seprate entrance to basement by the builder. Don't miss your chance to see 223 Iva Street in person. (id:60626)
Bay Street Group Inc.
405 1045 Quayside Drive
New Westminster, British Columbia
Welcome to Quayside Towers! Live large in this fully renovated 2 bed (2nd bed has no closet), 2 bath in the heart of New Westminster´s Quay! This home boasts an open layout with a spacious living-dining area that expands into your covered balcony - a perfect place to entertain. The luxurious primary bedroom has plenty of closet space and an en-suite bathroom. Move right into home featuring newer flooring, paint, kitchen cabinetry, all appliances, bathrooms, blinds, & more! The building offers amazing amenities: an indoor pool, hot tub, gym, sauna, and top floor lounge + games room. Just a 5-minute walk to SkyTrain, shopping, restaurants, and the waterfront boardwalk along the Fraser River. 1 parking & 1 locker included. (id:60626)
Team 3000 Realty Ltd.
15 - 4300 Kalar Road
Niagara Falls, Ontario
Great North End condo with single attached garage. 2 bedrooms main floor and one down in finished basement. From the moment you enter this gem, bright and cheery open concept kitchen with breakfast bar, expanding living room and dining with gas fireplace. Spacious primary bedroom with 4pc ensuite bath and wall of closets. 2nd main floor bedroom currently used as den/office. Great walk up loft overlooking main floor (vaulted ceiling) perfect space to relax with a good book. Additional main floor 3pc bath with M.F. laundry hookups. Basement well finished with large recreation room, 3rd bedroom and 3 pc bath, perfect space for visiting family or friends. Large "L" shaped utility room (currently washer/dryer set up). Extra's included central vac, concrete patio off living room. Garage door opener, small quiet complex. Close to shopping, quick highway access, bus route, walking trails and green space. Time to enjoy the freedom of condo living, let someone else do all the maintenance while you enjoy your hobbies, travel etc. Call now for your private viewing. (id:60626)
Royal LePage NRC Realty
933 Mount Robson Place Unit# 10
Vernon, British Columbia
Stylish Townhome with views in The Vue on Middleton Mountain. Looking for space, style, and convenience? This rare in the complex 4-bedroom, 3.5-bathroom townhome has it all. Set in a peaceful, well-kept strata on Middleton Mountain with beautiful views of the city below, and access to nature with the Middleton walking trail system just steps away. The main floor offers open-concept living with a bright kitchen featuring stainless steel appliances and plenty of counter space. The dining and living areas flow seamlessly to the covered deck—perfect for morning coffee and evening sunsets. Upstairs, you’ll find a generous primary suite with a walk-in closet and 4-piece ensuite, along with two more bedrooms, a full bath, and a conveniently located laundry room. The finished basement includes a fourth bedroom, family room, another full bath, and walk-out access to a cozy, private patio. Pet-friendly strata, great neighborhood, and unbeatable access to walking trails, golf, Kalamalka Lake, shops, Hillview Elementary and VSS High School. A great find in a great location—come see it for yourself! Virtual Tour is available for your viewing convenience. (id:60626)
RE/MAX Vernon
10367 Route 11
St. Chrysostome, Prince Edward Island
Dreaming of owning your own Coastal Retreat? This beautifully renovated 6-bedroom, 2-bath farmhouse blends coastal charm with serene country living - all perched above the picturesque Northumberland Strait. Step inside and you'll be welcomed by a spacious foyer with ample storage. The modern kitchen features a large island and a bright dining area, perfect for family gatherings. Walking out from the dining room, patio doors open onto a large 12 x 22 deck overlooking the water - a wonderful sport for BBQs, entertaining, or enjoying your morning coffee while enjoying the breathtaking views. The main floor also offers a large, cozy living room, two spacious bedrooms, and a full bathroom on the main level including convenient laundry area for added functionality - ideal for guests or convenient one-level living. Upstairs, you'll find four additional bedrooms, including an impressive primary suite with its own private balcony facing the Strait - a peaceful place to unwind and take in the views. A second full bathroom completes the upper level. Beautiful customized blinds throughout the home offer both elegance and enhanced privacy. The home is heated by a combination of oil, electric heaters, and heat pump, providing added convenience and energy efficiency throughout the year. This stunning home sits on a spacious lot and includes a large double-car garage (24 x 38) with loft - a perfect space for a home office, gym, games room, or extra storage. Additional garden sheds provide even more storage for tools and equipment. Located in the heart of the Evangeline community, you're close to grocery stores, schools, banks, beaches, and other essential amenities - and just 20 minutes from Summerside. Whether you're looking for a forever home or a turnkey investment property, this fully furnished, move-in coastal retreat has it all. (id:60626)
Century 21 Northumberland Realty
602 Weir Crescent
Warman, Saskatchewan
Great opportunity to live in a brand new home in Warman close to the Legends Golf Course, Sports Centre, grocery stores and all other amenities. 1,530 sqft bi-level. Spacious/open concept with extra high 9’ ceilings up and 9' down giving it a light/bright/ modern feel. Main level is perfect for entertaining guests. Kitchen has pantry, tile backsplash, quartz countertops and ample cupboard storage. You'll love the luxurious en-suite bathroom off the primary bedroom with double sink, soaker tub & beautiful custom tile shower. Lots of high-end finishings throughout with upgraded vinyl flooring, unique fixtures, and tile work. Other notable features include a gorgeous electric fireplace in the living room & a covered deck (vinyl deck/ no stairs). Also has an insulated triple attached garage and a triple concrete driveway. South facing front with lovely street appeal. Established local builder, Blanket New Home Warranty, call today! (id:60626)
RE/MAX North Country
604 Rosewood Lane
Kamloops, British Columbia
Welcome to this beautifully maintained 1,309 sq. ft. true rancher in the sought-after Rosewood community at Sun Rivers. This charming home offers level-entry living in a peaceful setting, ideal for those looking to downsize without sacrificing the comfort and privacy of a detached single-family lifestyle. Inside, you'll find a bright, open-concept layout filled with natural light, generous room sizes, and a warm, inviting atmosphere that makes the home feel both cozy and spacious. Thoughtfully designed, it’s perfect for relaxed living and effortless entertaining. Step outside to enjoy the private rear patio for quiet mornings or summer evenings, as well as a front courtyard—a perfect space to sip your coffee or greet guests. Additional highlights include a double garage, proximity to the Sun Rivers golf course, and the convenience of nearby Village amenities. Quick possession available – easy to view and move-in ready! (id:60626)
Exp Realty (Kamloops)
4135, 4250 109 Avenue Ne
Calgary, Alberta
Discover a remarkable investment opportunity offering a well-maintained bay to acquire a bay featuring a secure 5-year lease. The property is strategically situated in Port Plaza, a thriving commercial hub known for its bustling activity and stunning location.The buyer will assume the existing tenant with a 5-year lease in place, providing immediate rental income. Additionally, the lease includes an option for another 5 years, offering the potential for extended rental stability. The current rent stands at $3,229.33 per month, with an additional $15 per sq ft for operating costs.Port Plaza is renowned for its prime location, excellent amenities, with a variety of surrounding businesses and office buildings nearby. This property enjoys excellent visibility and accessibility, being just minutes away from Deerfoot Trail, Stoney Trail and the Calgary International Airport. Don't miss out on the chance to capitalize on this prime business opportunity. (id:60626)
Propzap Realty
47 Waverly Wy
Fort Saskatchewan, Alberta
New construction pre-sale available in Windsor Pointe, Fort Sask! This home features a main floor den with a half bath, spacious mudroom, walk-through pantry, beautiful extended kitchen, dining room, and an open to above living room with fireplace feature wall. On the second level you have a spacious primary bedroom with a 5-piece ensuite and walk-in closet with MDF shelving. Upper floor features 2 additional bedrooms both with their own walk-in closets, a 4-piece bath, bonus room, and laundry room with a sink. Side entrance for basement also included for future legal suite. Estimated completion date Nov/Dec 2025. Pictures are of a different home. (id:60626)
RE/MAX Excellence
10929 74 Av Nw
Edmonton, Alberta
Great investment property in the desirable community of McKernan! The upper floor offers over 1000 sq ft with 3 spacious bedrooms, a renovated 4-piece bathroom, bright living room, and a beautifully updated kitchen with brand new stainless steel appliances. The home includes new vinyl plank flooring upstairs and a new front door. The fully legal 2-bedroom basement suite has a separate entrance, its own kitchen, 4-piece bath, and cozy central living room—ideal for rental income or extended family. Major upgrades include two high-efficiency furnaces (2021), two hot water tanks (2021), and shingles approximately 10 years old. The sewer line has been replaced with PVC piping and includes a backflow valve for peace of mind. Additional features include 100 amp electrical, new windows, fresh carpet in the basement, a south-facing backyard, and an oversized single detached garage. Walking distance to U of A, LRT, Whyte Ave, and more—an unbeatable location with incredible potential! (id:60626)
RE/MAX Real Estate
224 Sandstone Place Nw
Calgary, Alberta
Located on a quiet cul-de-sac, this well-maintained home boasts excellent curb appeal and a beautifully landscaped backyard—ideal for entertaining, with plenty of mature trees and lush bushes providing privacy and charm. Inside, you'll find engineered wide plank hardwood flooring in the bright and spacious living room with a bay window, the formal dining room with sliding doors to a sunny south-facing balcony, and throughout the hallway. The kitchen offers classic raised panel maple cabinetry, stainless steel appliances, and a cozy eating area. The primary bedroom includes cheater access to the main bathroom, which features a tiled tub surround. Secondary bedrooms are finished with comfortable Berber carpet. The fully developed lower level features a self-contained illegal suite with its own kitchen, a full bathroom with laundry, and a family room,—making it ideal for extended family or rental income. Great opportunity for investors or homeowners looking to offset mortgage cost. The tenant has been month to month. Conveniently located near public transportation. (id:60626)
Royal LePage Benchmark
699 Henderson Drive
Cobourg, Ontario
The time to simplify life and downsize is NOW! And this 2 bedroom, 2 bathroom bungalow townhouse could be just what you have been waiting for!! Enjoy freehold ownership in the tranquil West Park Village Community, close to parks, shopping, restaurants and NHH hospital. The open concept layout features a spacious primary suite with walk-in closet and ensuite bath, second bedroom, full 4 piece bathroom for guests and a combined living-dining-kitchen area that boasts a gas fireplace, quartz kitchen counters and a walkout to private garden patio, surrounded by perennial gardens. Accessed via private rear laneway, the convenient attached single car garage and large driveway can easily accommodate parking for up to 4 vehicles. The sprawling unfinished basement awaits your personal touches while offering plenty of additional storage and a rough-in for a 3rd bathroom. NOW is the time to BUY! So if you are looking for a next chapter full of peace, quiet, convenience and simplicity, then this is the property for you! (id:60626)
Royal LePage Proalliance Realty
401, 327 9a Street Nw
Calgary, Alberta
Meet "Sky" - Downtown View | Steps to C-Train | 2 Bed/2 Bath + Den | Titled Parking. Welcome to The Annex by Minto Communities—A LEED v4 Gold Certified high-rise, setting a new standard for urban living in the heart of Sunnyside. This expansive 2-bedroom + den, 2-bathroom corner unit spans over 1,008 sq ft, offering panoramic views of Calgary’s iconic skyline and vibrant Kensington Village below.Step into a sun-drenched, open-concept layout where floor-to-ceiling windows bathe the home in natural light. The chef-inspired kitchen anchors the space with its oversized island, premium stainless steel appliances, gas range, and sleek modern finishes. The primary suite faces east for stunning sunrise views and features a spacious 4-piece ensuite. The second bedroom is equally impressive, offering south-facing windows. The flexible den is ideal for a home office, nook, or additional storage.Enjoy the comfort and convenience of heated underground parking, and unwind on the building’s award-winning rooftop patio, complete with BBQs, communal gardens, and a dog run—an urban oasis above the city.Located steps from the LRT line, this home is a commuter’s dream—whether you're headed downtown, to the university, or anywhere in the city. Just steps from boutique shopping, top-rated restaurants, artisan cafes, and the Bow River pathways, this is inner-city living at its most dynamic and walkable. (id:60626)
Renzo Real Estate Inc.
1402 Midtown Link Sw
Airdrie, Alberta
Welcome to 1402 Midtown Link SW – a beautifully designed CORNER LOT home with wider frontage in Airdrie’s sought-after Midtown community! This upscale 2-storey has a 10/10 location across from a park and just steps to the lake & pedestrian bridge and offers a thoughtfully planned living space filled with natural light and modern finishes. Built in 2023, it’s a standout option for those who want the comfort of a new home with smart upgrades already in place. Step inside to a welcoming foyer that opens to a bright, open-concept main floor, ideal for everyday living and entertaining alike. At the back of the home, you’ll find a sleek rear kitchen outfitted with two-tone cabinetry, quartz countertops, stainless steel appliances, and a large island for gathering. A window above the sink offers a clear view to the backyard, keeping things bright and functional. The kitchen flows into a spacious dining area and living room, creating one continuous, airy space perfect for hosting or just relaxing at home. Also on the main floor is a generously sized den – perfect for a home office, playroom, or additional living room. A stylish half bath adds convenience, and luxury vinyl plank flooring throughout the main floor ties everything together with a clean, modern look. Upstairs, you’ll find three lovely bedrooms, including a beautiful primary suite with a walk-in closet and a private 4-piece ensuite. The two secondary bedrooms are both large enough for queen-sized beds, and they share another full bathroom with a tiled tub/shower combo. Bonus: the laundry is conveniently located on this level as well, with room for storage and folding space! The unfinished basement features a separate side entry, perfect for future development into a customized rec area, rental potential, or multigenerational living down the line! Outside, the corner lot offers added curb appeal and a bit of extra elbow room. There's space for planters, patio furniture, and more, with a new concrete parking pad off the back alley for off-street parking. Midtown is one of Airdrie’s most vibrant and walkable neighbourhoods. You’re just a 4-minute walk to the Midtown Pond and its surrounding walking paths – great for morning runs or peaceful evening strolls. Families will love being close to Nose Creek Elementary (4 minutes by car), shopping at Midtown Plaza (including Save-On-Foods, Shoppers, and dining spots like Thai Charm and Papa Murphy’s), and it’s only a 5-minute drive to Cooper’s Crossing School and all the amenities along Yankee Valley Blvd. Whether you’re commuting to Calgary or working locally, access to the QEII makes getting around a breeze. This is your chance to own a stylish, move-in-ready home in a community that truly has it all! (id:60626)
RE/MAX House Of Real Estate
4308 72 Street
Camrose, Alberta
An exceptional find at this fully refreshed 4 bedroom bungalow in Duggan Park! Extensive recent updates here are uniquely and thoughtfully composed of custom luxury touches. The kitchen of your dreams is brand new, with a majestic 11' cedar island with built-in prep sink + RO water tap. There is a 5 burner gas stove, oven with interior camera + air fry and convection options, built in wine fridge, drawer microwave, double door fridge (also with RO water) and a large main sink with garburator. There are plentiful new soft-close cabinets with under-lighting and a convenient pantry for all your storage needs. A built in VROOM vacuum system here with 25' retractable hose + attachments will help you keep your masterpiece looking like a show room. Illuminated by recessed, wifi capable dimmable LED lighting, the glistening epoxy countertops give you all the space you'll need to create and host - chef's kiss! Engineered hard wood flooring and fresh paint span the main level where bay windows pour light in. Through the circular dining area, the patio doors lead onto the composite deck with railing (new in 2022). Enjoy grilling in the sunshine while admiring your huge, landscaped and fenced back yard that is dazzled with shrubs and trees of linden, cherry, plum, apple, pear, crab apple, amur maple, lilac, mayday, birch and more. There is a graveled and gated RV parking pad with security + access from the alley there too! Back inside, enjoy the TV room with vintage wood stove and strategically placed plugs for keeping your wall mounted TV tidy and streamlined. There is main floor laundry with 2 piece wash closet having direct access to the garage, a full bath with jet tub, and two bedrooms including the elite primary which has 2 brand new ensuites, both with walk-in showers and closets. "Hers" also has a soaker tub, chandelier, dedicated 20amp plug for future wall mounted electric fireplace & TV. Downstairs you'll find a sprawling rec room with new recessed lighting, wet bar and hot tub with built in humidistat, 2 more bedrooms, another 4 piece bath, storage room, cold storage and a staircase straight into the garage. With over 1000 sq ft, 11' ceilings, 2 overhead doors and two man doors, you can fit 4 vehicles comfortably in the heated, attached shop! Hot + cold water taps, floor drain, shelving, central vac and new smart deadbolt lock with fingerprint security and app control functions make this the ultimate man cave. All plumbing in the house has been updated, a new larger 100 amp electrical panel was installed ('22), new HWT ('23), shingles on the house, garage and shed were replaced ('22) along with gutters, down spouts, new rain barrels and exterior door locks. The gas line was upgraded to 1.5" and LED exterior lighting with manual and automatic features are in place with video and two way audio at the entrance. Pictures don't do it justice, come experience this exquisite, move in ready property while you can!! (id:60626)
Coldwell Banker Battle River Realty
100 Bronte Road Unit# 214
Oakville, Ontario
This rare offering in the symbolic StoneBoat Quay, is ready for enjoyment for those seeking the Bronte harbour front lifestyle and the best that Oakville has to offer. The home features an oversized floor plan, meticulously maintained and upgraded with fine modern finishes that brighten and add vibrancy to the space. An elegant and cozy setting for lakeside lifestyle. The heart of the home, the kitchen featuring freshly appointed granite counters and a walnut bar top, flows into the home creating a seamless and open living experience, perfect for entertaining a few or many. The sunken balcony can be accessed from both the living room and large master suite offering a completely private and romantic outdoor space to take in the sights and sounds of exciting Bronte.The building features a private access outdoor seating area waterside, for exclusive use by residents to relax and watch boats drift in and out of the marina. Iconic 100 Bronte, StoneBoat Quay, leads directly to the marina, offering access to cherished Bronte pastimes like kayaking and waterfront exploration. This special residence is conveniently located across the street from the famous Plank Tapas eatery and other emblematic restaurants and patios, steps away from the energetic Bronte farmers market which happens weekly, direct access to the beach, moments from Bronte Go Station and major highway anchors. This home promises a truly luxurious lakeside lifestyle experience. (id:60626)
Coldwell Banker-Burnhill Realty
157 Ripplewood Road
Moncton, New Brunswick
Welcome to this beautiful and spacious 5-bedroom, 3-bathroom bungalow, custom-built in 2024. Located at 157 Ripplewood road. This thoughtfully designed home offers a perfect blend of modern style and functional living. The main floor features 3 generous bedrooms and 2 full bathrooms, while the legal basement apartment includes 2 bedrooms, 1 full bathroom, and even has its own private address (155 Ripplewood) and entrance ideal for rental income or extended family. (Already tenanted great investment opportunity!)The home also includes a 1.5-car garage, providing ample space for parking and storage. In addition ,the main home includes access to an unfinished basement area, ready for your imagination! Whether you dream of building a home gym, media room, or a play/recreation area, this flexible space is a blank canvas for your personal touch. This is a rare opportunity to own a versatile and income-generating home in a desirable location! Don't miss your chance to call it home! Call today for more information! (id:60626)
Exp Realty
4608 Memorial Drive Ne
Calgary, Alberta
Welcome to this beautifully updated bungalow boasts a spacious 1,057 sq ft living area which has three bedroom 1.5 washroom with a valuable two bedroom legal basement suite perfect for generating additional income.As you step inside, you will find a bright and inviting open-concept main floor. The living room boasts a beautiful tiled electric fireplace, while the dining area features an elegant accent wall. The kitchen is equipped with quartz countertops and brand-new appliances.The main floor also includes three spacious bedrooms with their own closets, a full bathroom and a primary bedroom with its own private half-bath, a good sized closet and a feature wall. The legal two bedroom basement suite is complete with a kitchen, a spacious living room and a bathroom.The house features a big spacious backyard with a wooden deck. There is a two car detached garage along with a space for parking your RV, boat or any additional vehicles.Recent upgrades include a brand-new roof on both the home and garage, stucco on the outer walls of the house, two new furnaces, a new electric water tank and new windows. Living in this house, you will enjoy easy access to Marlborough Mall, Walmart, restaurants and transit options, as well as nearby parks and schools. Don't miss out – schedule a viewing today! (id:60626)
RE/MAX House Of Real Estate
14 Flora Drive
Torbay, Newfoundland & Labrador
Visit REALTOR® website for additional information. This spacious and well-maintained 2-apartment home offers style, flexibility, and income potential. The main unit features a bright open-concept living area with a tiled propane fireplace, black walnut mantle, and built-in shelving. A mini-split heat pump ensures year-round comfort. The modern kitchen includes a granite island, stainless appliances, and ample cabinetry. Upstairs has three bedrooms, including a primary with a renovated ensuite and walk-in closet. The finished basement offers a rec room, laundry, and half bath. The ground-level apartment has its own custom kitchen, living area, and spacious bedrooms—perfect for rental income or an in-law suite. Additional highlights include an attached garage with EV charger, detached garage with loft, fully fenced yard, multi-level deck, and stunning, unobstructed views. (id:60626)
Pg Direct Realty Ltd.
101 - 133 Torresdale Avenue
Toronto, Ontario
Welcome to 133 Torresdale Ave "The Hemisphere", a beautifully renovated 2-bedroom + Den, 2-bath condo nestled near Bathurst & Finch. This rare main floor unit offers 1,051 sqft with the comfort of house-like living with the convenience of condo amenities, perfect for downsizers or those seeking spacious, turnkey living. Step inside to discover a stunning Bellini kitchen featuring elegant two-tone cabinetry, quartz countertops, stainless steel appliances and California shutters in the kitchen and breakfast/den area. The large open-concept living and dining space is enhanced by crown mouldings and upgraded 7-inch baseboards, creating a refined, welcoming atmosphere. The main foyer and both bathrooms boast marble and granite flooring, adding a touch of timeless luxury throughout. Enjoy the convenience of side-by-side laundry, ensuite storage, and two parking spots, a rare find in the city. Building amenities include an outdoor pool, gym, party room, and a lounge, providing the perfect mix of recreation and relaxation. With TTC access, parks, schools, and shopping just minutes away, this meticulously updated unit offers style, space, and unbeatable value in a highly sought-after North York community. (id:60626)
RE/MAX Premier Inc.
8903-8905 83a Street
Fort St. John, British Columbia
Quick Possession Available for 8903. This nicely updated full duplex is looking for its' new owners! So many options with this one - move into one and rent out the other or rent out both sides. Both sides are in great shape and move-in ready! The open concept layout on the main floor with the extra square footage makes this property very appealing! 3 bedrooms up including a large primary with 4 piece ensuite and walk-in closet. Each side is fully fenced with a nice sundeck and shed. New roof 2012. Furnaces serviced 2024. New gas HWT 2022. 8903 has new carpet 2025, new appliances 2021 and freshly painted. 8905 has new carpet 2017, alarm system on sump pump. (id:60626)
Century 21 Energy Realty
47 Mckeand Street
Ingersoll, Ontario
Welcome home to 47 McKeand, a charming rural retreat located right in the heart of Ingersoll. Nestled on just under 3/4 of an acre, this beautiful property has previously served as a hobby farm and offers endless potential for outdoor enthusiasts and animal lovers alike. This raised ranch home offers 1,077 sq feet of main floor living, featuring 2+1 bedrooms and provides a quiet, tucked-away atmosphere with a country feel and privacy, while still being on city water and sewer. Just seconds away from all the amenities Ingersoll has to offer, you truly get the best of both worlds. The property is well-equipped for various hobbies and activities with several coops for racing pigeons, a kennel for hunting dogs, a barn formerly used for goats, and a workshop with quad storage. Whether you're looking to continue these activities or pursue new ventures, the possibilities are endless. Additionally, the home includes an attached 3 car garage with 850 sq ft of storage or tinkering space, and plenty of parking for your boat or RV, making this property perfect for those who love the outdoors. Don't miss this unique opportunity to own a piece of rural paradise with the convenience of town living. Explore the potential and make 47 McKeand your new home today! (id:60626)
Revel Realty Inc Brokerage
163 Mojave Crescent
Ottawa, Ontario
Immaculate 3-Bedroom, 3-Bathroom Townhome in a Prime Family-Friendly Location! This beautifully maintained townhome nestled in a quiet, family-oriented neighborhood just minutes from shopping, public transit, parks, recreation, and walking trails. This home offers the perfect balance of comfort, functionality, and style ideal for first-time buyers, families, or professionals alike. Step inside to a bright and spacious open-concept main floor featuring 9-foot ceilings, oversized windows that flood the space with natural light, and a cozy gas fireplace perfect for relaxing evenings. The living and dining areas flow to the private backyard through patio doors, making indoor-outdoor living a breeze. The kitchen boasts a breakfast bar, ample counter space, and a large walk-in pantry. Upstairs, convenient laundry room, two generously sized bedrooms, a full bathroom, and a spacious primary suite complete with a walk-in closet and a private en-suite. The fully finished basement offers a large recreation room perfect for movie nights or a play area. Don't miss your chance to own this turnkey. (id:60626)
Right At Home Realty


