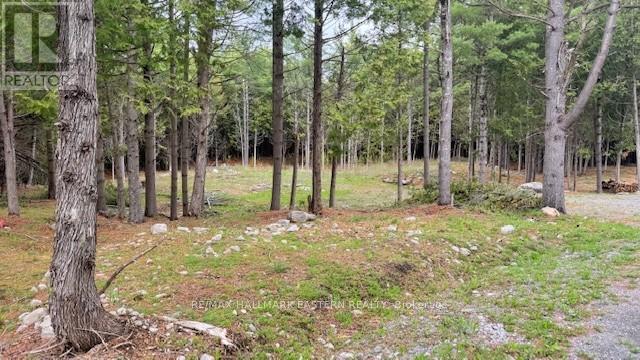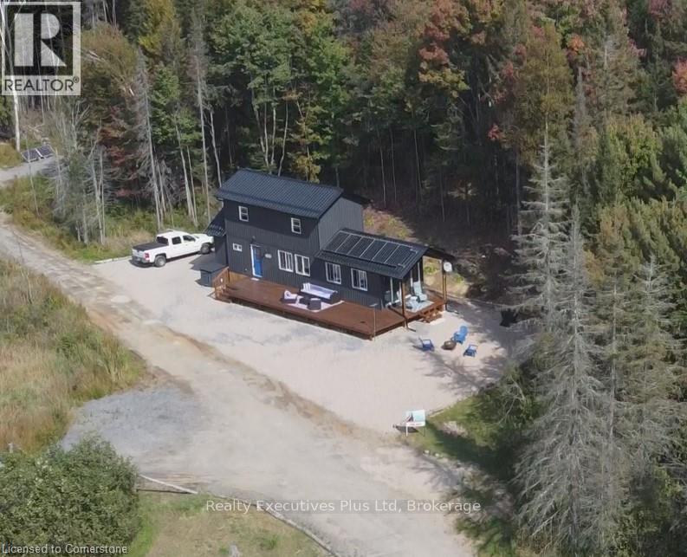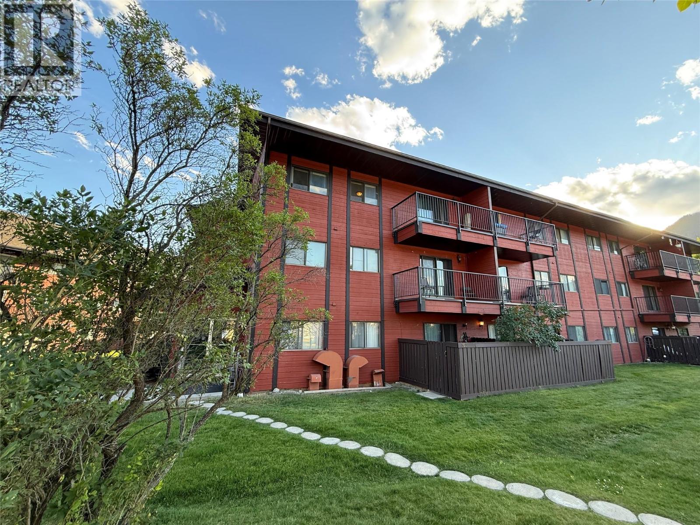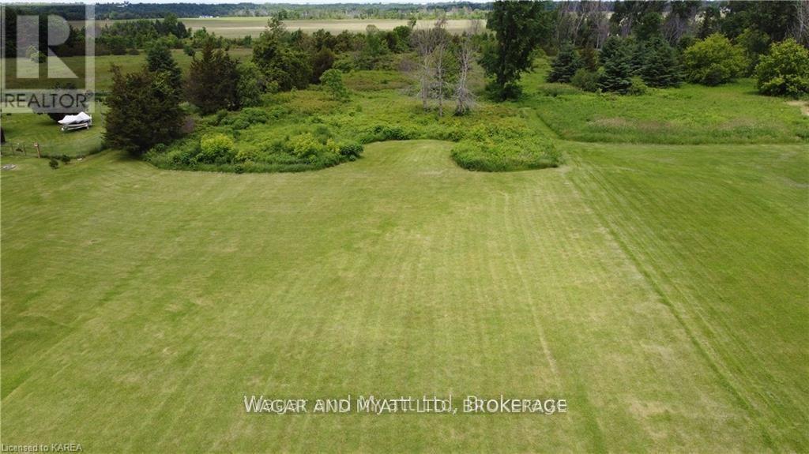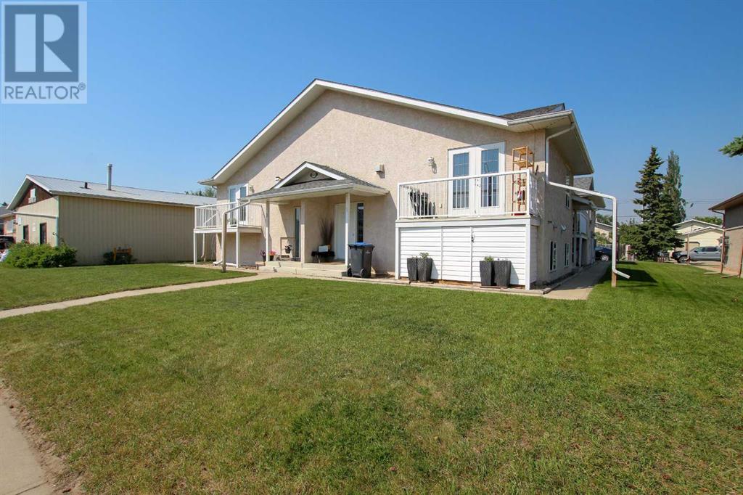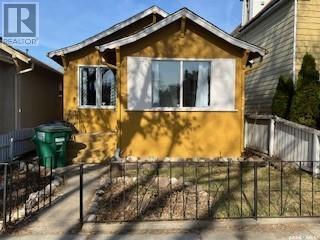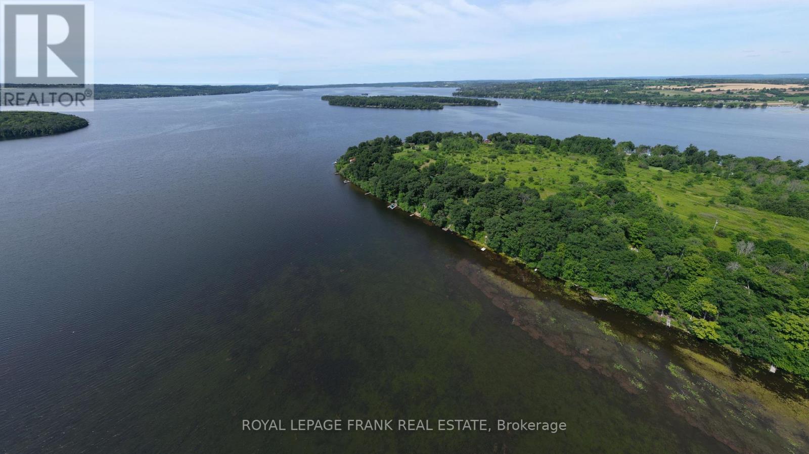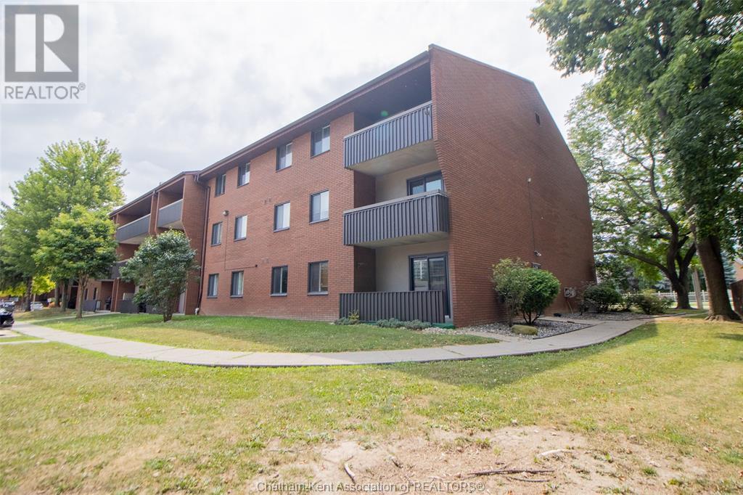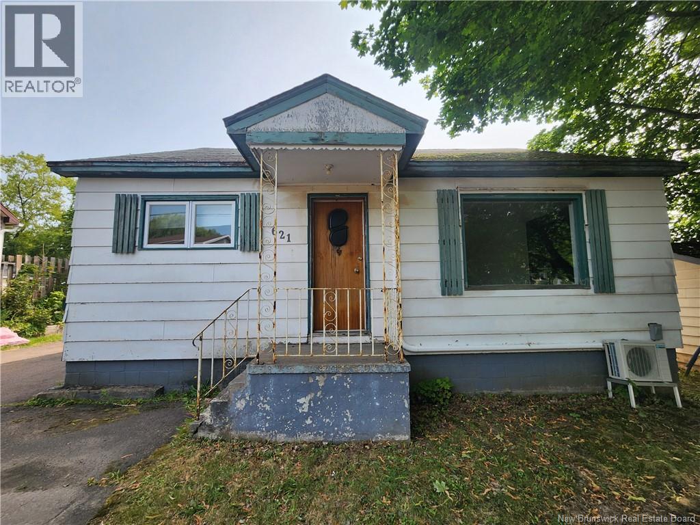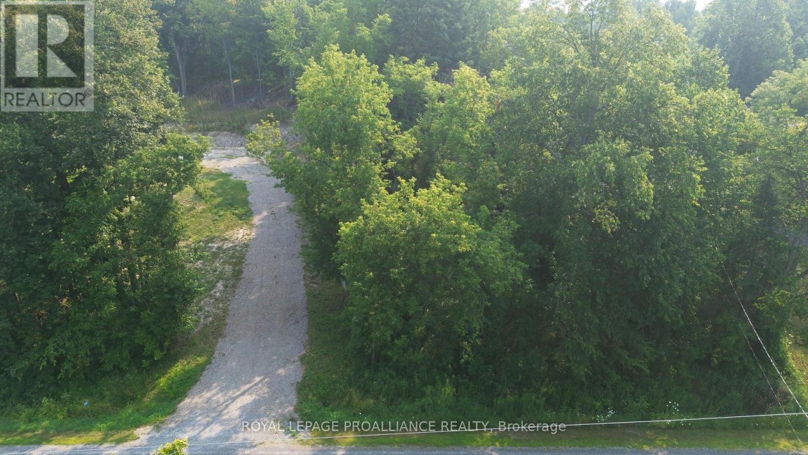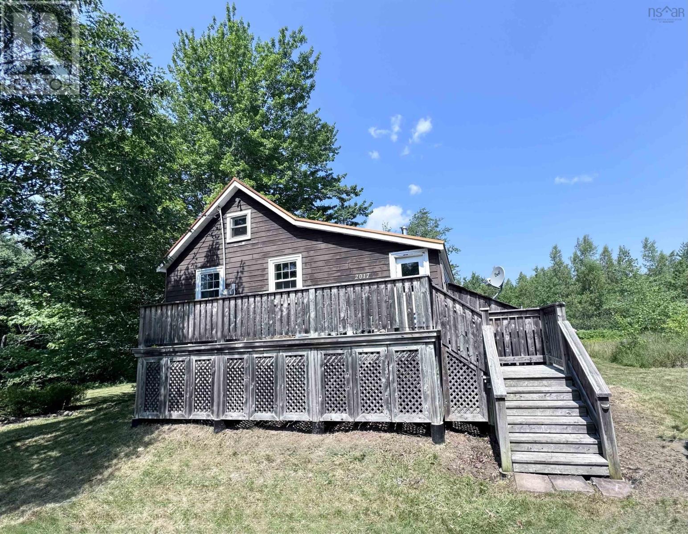225 Roche
Bathurst, New Brunswick
New Listing! Cherished Family Bungalow in Prime Location First Time on the Market in Over 60 Years! This lovingly maintained bungalow has been home to the same family for more than six decades and is now ready to welcome a new chapter. Nestled in a highly desirable subdivision, this property offers the perfect blend of comfort, convenience, and character. Set on a beautifully landscaped lot, the home features 4 bedrooms (note: basement windows are non-egress) and 2 full bathrooms, offering plenty of space for families of all sizes. The layout provides a cozy and functional atmosphere, filled with warmth and history. Outside, enjoy the detached garage, lush gardens, and manicured yard perfect for relaxing, gardening, or entertaining. Located just minutes from shopping, schools, parks, and other key amenities, this home is as practical as it is charming. Opportunities like this are rare a solid, well-loved home in an established neighborhood, ready for your personal touch. (id:60626)
RE/MAX Professionals
593 County Road 40
Douro-Dummer, Ontario
Building lot set to go for your dream home. Just minutes outside the charming village of Norwood and 20 minutes from Peterborough. This gorgeous lot just under one acre is cleared, drilled well in place, septic permit previously approved and set your perfect home to be built in this ideal location. Minutes from conveniences but feels like you are escaping into nature. Experience deer emerging from the forest feed the birds and breathe clean fresh air. Relaxation awaits. (id:60626)
RE/MAX Hallmark Eastern Realty
53 Warbler Dr
Manitouwadge, Ontario
Welcome to Country Charm backing onto the Boreal Forest. Nestled at the highest point on the edge of town and backing directly onto boreal forest, this lovingly maintained 1108 sq ft brick & stucco home is the perfect blend of rustic charm and modern comfort. With room for the whole family – and then some – this property is ideal for multi-generational living or hosting extended family with ease. Step inside the bright and inviting main level, where you’ll find a welcoming living room with a massive front window with a spectacular view, a spacious kitchen and dining area, three comfortable bedrooms, and a full 4-piece bath. Natural light pours in through large windows, creating a warm and cheerful atmosphere. The fully finished lower level is a true highlight, offering a private entrance. Featuring an open-concept living, dining, and kitchen space, one bedroom, a second 4-piece bathroom, laundry/utility room, and a bonus room, this space offers privacy and independence for family or guests. Stay cozy through the northern winters with the wood stove with firewood stacked and ready in the woodshed. The home also boasts new shingles (2020), concrete driveway, appliances and window treatments included, and municipal water, sewer, and garbage services. Outdoors, the charm continues with a private 55’ x 100’ lot, beautifully framed by the tranquil forest and backing onto scenic hiking trails. Enjoy peaceful mornings and quiet evenings in the wired, screened-in porch off the wired single-car garage – a perfect place to relax or entertain. Just a short walk to the ski hill, this property is an outdoor lover’s dream. Located in a highly desirable, quiet neighbourhood with wonderful neighbours, this home is the essence of small-town living: peaceful, picturesque, and full of heart. Welcome home to Manitouwadge – where nature meets nurture and charm meets comfort. Visit www.century21superior.com for more info and pics. (id:60626)
Century 21 Superior Realty Inc.
# 1, 2610 11 Avenue
Wainwright, Alberta
Welcome to this meticulously maintained condo-style home, offering a low-maintenance lifestyle without compromising on comfort. This charming property features 3 well-sized bedrooms, with 2 located on the upper level and 1 on the lower level, ensuring ample space for family or guests.The main floor boasts vaulted ceilings, creating an airy and spacious atmosphere in the bright living and dining areas. The functional U-shaped kitchen is equipped with off-white cabinetry, a convenient breakfast bar, and plenty of counter space, making meal preparation a breeze. Additionally, the main floor includes a 4-piece bathroom, and direct access to the single attached garage, enhancing everyday convenience.The fully developed basement extends your living space with an additional bedroom, a 3-piece ensuite, and a large family room featuring a cozy gas fireplace – perfect for relaxing or entertaining.This home is offered with all appliances included, along with central air conditioning, ensuring year-round comfort. Reasonable condo fees cover a portion of the town utilities, providing peace of mind and ease of living. Recent updates include new deck (2024).Ideally located near shopping, a playground, and scenic walking trails, this property presents an excellent opportunity for a starter home, retirement retreat, or investment property. Don't miss out on this fantastic opportunity. (id:60626)
RE/MAX Baughan Realty
4515 47 Street
Rocky Mountain House, Alberta
Beautifully renovated bungalow home directly across from a park! This 3 bedroom, 1 bathroom home has had substantial renovations recently done including all new flooring, new parging around the sides of the house, new kitchen, new panel board, paint, new light fixtures, all new windows aside from 2, newer hot water tank and shingles are only 2 years old. This home was a labour of love and it shows! Makes a wonderful home for a first time home buyer, small family or for those looking to downsize. Main floor laundry is an added bonus and location is ideal being close to shopping and close to a play ground for the kids or grand kids. Make this home your new oasis! (id:60626)
Cir Realty
228 Katherine Avenue N
Porcupine Plain, Saskatchewan
In Porcupine Plain, above average 846 sq. ft. Bi-level on large lots (100 x 135). Kitchen , dining area , living room plus 2 bedrooms, full bath on main. NG fireplace in living room. Recessed china cabinet in dining room plus patio doors to enclosed deck. Linen closet in main bath. 2nd closet in primary bedroom. Appliances included. Recently renovated basement has bedroom, full bath, family room, utility room and storage on the lower level. Enclosed deck(8 x22) (1985). Lower deck (12 x 16 + 8x8) (2020) is accessed from enclosed deck. Lower deck has stairs to yard. On the exterior, brick planters line the concrete driveway up to the attached garage (22 x 12) (1976). North of the house is (31 x 35)(1984) shop, wired, lined insulated with good concrete floor. Garden shed. Firepit. Detached garage (24 x 32), ( 1980) has 2 opening bays and workshop. 2nd garden shed at back of lot. Concrete sidewalk to back of lot, detached garage and shop from house. Central Air. Reverse Osmosis. Sump Pump. (id:60626)
Royal LePage Hodgins Realty
Lot #17 - 93 Rye Road
Parry Sound Remote Area, Ontario
OPPORTUNITY AND TRANQUILITY AWAITS! SWAP CITY LIFE FOR LESS STRIFE! TURNKEY HOME AWAITS YOU! Welcome to this beautiful piece of paradise. FIRST YEAR OF FEES COMPLIMENTS OF THE SELLER. With STARILINK AVAILABLE FOR THE PERFECT WORK AT HOME OPPORTUNITY. ARE YOU READY TO LEAVE THE RAT RACE OF THE CITY? This lovely spacious not so tiny home is nicely set on a quiet lot in an off grid community only 15 minutes from South River. This fully turnkey property is located in the unorganized township of Lount offering plenty of recreational land and privacy. Set on an acre of mixed forest that provides privacy and room to explore nature at its finest. The large deck overlooking a pond sets the scene for enjoyment of the wildlife All furniture included with a few small exceptions. This lovely home offers 12 foot cathedral ceilings, 2 water cisterns, back up generator, propane stove, propane fireplace and a wall furnace to keep you warm on the cold winter nights. Lots of outdoor storage available in your own beautiful shed. Land lease $375.00 + Hst monthly + $250 annual property taxes making this a super affordable oasis. Property fees include: snow plowing, garbage pick up at the designated spot located on the site, gray waste removal, road maintenance. This home has upgraded insulation, and upgraded finishings This perfect worry free, warm inviting home awaits you. Whether you are looking for a cottage or a permanent home, come take a look! You will not want to leave (id:60626)
Realty Executives Plus Ltd
1286 Ponderosa Drive Unit# 121
Sparwood, British Columbia
This 2-bedroom, 1-bathroom corner unit located in the Ponderosa Manor offers a private balcony overlooking unbeatable mountain views, in suite laundry, plenty of in suite storage as well as an additional storage locker and extra privacy being on the top floor. This unit is available for quick possession. Contact your real estate licensee to book a viewing. (id:60626)
RE/MAX Elk Valley Realty
#1106 10152 104 St Nw
Edmonton, Alberta
Excellent value in this beautifully maintained 1 bedroom condo in Icon II, located in the heart of downtown on vibrant 104 Street! This stylish unit is loaded with upgrades including hardwood floors, granite countertops, stainless steel appliances, tile backsplash, roller blinds, and even a built-in wine fridge. The kitchen offers generous cabinet space, a pantry, and a large island with breakfast bar seating for four—perfect for entertaining. The spacious primary bedroom features a walk-in closet and is conveniently located next to the full bathroom. Enjoy west-facing views and evening sun from the large balcony, complete with a gas BBQ hookup. There’s also an in-suite laundry room with stacking washer/dryer and extra storage space. One titled underground heated parking stall is included. Condo fees cover heat and water. Live steps from restaurants, cafés, the 104th Street Farmers’ Market, shops, nightlife, and just a few blocks from ICE District. Truly move-in ready! (id:60626)
RE/MAX Real Estate
. Sherman Point Road
Greater Napanee, Ontario
Nestled just a short drive from town, this 5-acre lot offers an escape into nature.Boasting 150 feet of road frontage and stretching 1,470 feet deep, this expansive lot offers ample space for your dream home or recreational getaway. Water enthusiasts will love the close proximity to a boat ramp, perfect for fishing, kayaking, boating, or even ice fishing during the winter months. Whether you're casting a line for the day's catch, paddling along tranquil waters, or enjoying a peaceful picnic by the shore, this property is your gateway to outdoor adventure. (id:60626)
Wagar And Myatt Ltd.
20 Dufferin Ave
Sault Ste. Marie, Ontario
Welcome to this beautifully updated 1.75 story home tucked away in a family-friendly, central location. Featuring 4 bedrooms, 1 newly renovated bathroom along with bright and spacious dining and living room areas, this home offers the perfect blend of comfort, character and convenience. Step inside to find all new flooring and fresh paint throughout (2025), as well as a completely renovated kitchen and 4-piece bathroom (2025), creating a clean and stylish space ready for you to just move right in. The newer gas forced air furnace and hot water tank are fully owned and all plumbing has been updated in 2025 to ensure efficient and reliable year-round comfort. Downstairs you will find a newly built staircase (June 2025) with a large, partially finished basement with endless potential including a cold room, ideal for storage or canning. Whether you’re looking to create a finished rec room, workshop or additional living space, this basement gives you the flexibility to make it your own. Outside you will enjoy the beautiful backyard bursting with flowers, offering a peaceful retreat or the perfect spot to entertain. With great neighbours and young families in the area along with it’s close proximity to all major amenities, this home is an ideal choice for growing families or first-time buyers. Don’t miss your chance to own this newly renovated home in a great family neighbourhood. Call today for your private showing. (id:60626)
Century 21 Choice Realty Inc.
108, 816 89 Avenue Sw
Calgary, Alberta
Fantastic opportunity for the first time home buyer and people seeking a good downsize option. Located in the heart of desirable Haysboro, this spacious main floor condo faces a quiet courtyard and invites maximum natural lighting throughout. Kitchen features updated quartz countertops, a custom sink, plenty of cupboard space, and opens up to the eating and living room area. Generous sized living room allows for easy placement of furniture and the big screen TV. Enjoy warm summer evenings on the serene west facing patio. Large bedroom and updated full bathroom are simply icing on the cake. Updated flooring dominates. In suite laundry, storage, parking, along with outdoor common property amenities such as a pool and tennis/pickleball court complete this appealing package. Close to public transit and easy access to pretty much anywhere. Show and sell. (id:60626)
RE/MAX House Of Real Estate
1, 4622 44 Street
Sylvan Lake, Alberta
FULLY DEVELOPED 2 BEDROOM, 2 BATH BI-LEVEL TOWNHOME ~ END UNIT ~ CLOSE TO ALL AMENITIES ~ Covered front entry welcomes you to a sun filled foyer with high ceilings that open to the main level ~ The living room features hardwood flooring, a cozy gas fireplace and sliding patio doors that lead to an east facing balcony ~ The kitchen offers a functional layout with plenty of cabinets, ample counter space including an island with an eating bar, full tile backsplash and opens to the dining space ~ 2 piece main floor bath ~ The fully finished basement offers two generous size bedrooms with ample closet space, a 4 piece bathroom, laundry and space for storage ~ Monthly condo fees are $250 and include; grounds maintenance, professional management, sewer, snow removal, trash and water ~ 1 assigned rear parking stall with ample street parking ~ Excellent location; walking distance to schools, parks, playgrounds, walking trails, tons of shopping and dining options, plus easy access to downtown/Lakeshore Drive and Highway 11 ~ Low maintenance living! (id:60626)
Lime Green Realty Central
509 G Avenue S
Saskatoon, Saskatchewan
Welcome to this cozy and affordable 3-bedroom home located just one block from the river in the vibrant community of Riversdale. Offering 705 sq ft of comfortable living space, this quaint character home features beautiful hardwood floors and all the main fixtures. The basement has a separate entrance with solid development including a bedroom, den, extra living room, and mechanical room. Enjoy plush new carpet throughout most of the basement rooms, as well as fresh paint throughout. The yard has lovely landscaping including a garden with flowers and perennials, a fire pit, a shed, a fence, a patio and a garage. The quiet street has many well-maintained properties and sits just minutes from downtown shopping, River Landing, the Gather Local market, Victoria Park, and the trendy cafés and restaurants along 20th Street. A fantastic opportunity for first-time buyers or revenue property buyers looking to be part of one of Saskatoon's most dynamic neighbourhoods! (id:60626)
Royal LePage Varsity
2 Farrell Cres
Elliot Lake, Ontario
This charming semi detached three bedroom two bathroom four level back split is sure to impress!! The main floor of this home features a large living room dining room combination and a large eat in kitchen with a patio door walk out to a deck. The second floor offers three spacious bedrooms and a full bathroom. The lower level offers a massive family room with a three-piece bathroom! The basement is open and ready for your personal touch and includes the utility room as well as the laundry room! Easy maintenance yard, this home offers, large windows to allow plenty of natural light, gas forced air heating. Call today to book your private showing!! (id:60626)
Royal LePage® Mid North Realty Elliot Lake
#3217 9351 Simpson Dr Nw
Edmonton, Alberta
Fantastic 2 Bedroom, 2 Bathroom CORNER UNIT, in the sought after location of Terwillegar Terrace. Situated in the NEWEST OF THE 3 BUILDINGS, this units huge north facing balcony feels very private as it sides a walking path & houses! Step inside & you’re greeted by an open-concept layout that feels very bright compliments of the extra windows. The kitchen feat a peninsula style island w/ granite countertops & stainless steel appliances. The Primary bedroom has a WALK-THROUGH CLOSET & a 4PC ENSUITE bath. The second bedroom is located on the opposite side of unit, adjacent to the 2ND FULL BATH, giving both bedrooms more privacy. In-suite laundry adds to the convenience & comfort of living here. Enjoy the on-site gym & social room, perfect for hosting gatherings. CONDO FEES INCLUDE HEAT & WATER! The complex also has a gym, social room & a guest suite available for rent. Finally, the UNIT INCLUDES 2 TITLED PARKING STALLS! Minutes from Schools, Rec Centre, shopping and the Anthony Henday. This is the one! (id:60626)
RE/MAX Excellence
110 Cow Island
Otonabee-South Monaghan, Ontario
Enjoy the possibilities with this vacant lot, ISLAND ESCAPE on Cow Island, Rice Lake. Hydro is available. Septic & sonotubes in place to start your visions flowing. Shed & island dock included. Mainland boatslip available at Islandview Marina just minutes away, with designated Cow Island vehicle parking. (id:60626)
Royal LePage Frank Real Estate
975 Grand Avenue West Unit# 110
Chatham, Ontario
This well-cared-for main-floor end unit offers privacy, comfort, and convenience. Featuring laminate flooring throughout, the home is located in a quiet, adult-oriented complex close to schools (St. Angela Merici, École Sainte-Marie, St. Clair College), shopping, and public transit. A rare find in a desirable location—perfect for downsizers or first-time buyers seeking low-maintenance living. Condo fee includes heat and water. (id:60626)
Realty House Inc. Brokerage
621 Charles Street
Dieppe, New Brunswick
Centrally located just steps away from shopping centers, grocery stores, and all amenities, this cozy 1.5-storey home offers incredible value and potential. The main floor features two comfortable bedrooms, a spacious and bright living room, and an open eat-in kitchen equipped with newer stainless steel appliances. The main bathroom completes this level.Upstairs, you'll find a versatile loft previously used as the primary bedroom, ideal for added privacy or a creative studio space. The partially finished basement includes a laundry area and offers endless possibilities for additional living space or a home office. Outside, the detached garage includes a loft, providing tons of extra storage. The backyard features a deck, perfect for entertaining or relaxing outdoors. While this property could use a little TLC, the home is filled with charm and potential, making it a fantastic opportunity for first-time buyers or investors. Property taxes are based on non-owner occupancy. A must-see to truly appreciate! Dont miss out, call or text today to schedule your showing. (id:60626)
Exit Realty Associates
211, 315 Heritage Drive Se
Calgary, Alberta
Welcome to this spacious and affordable Top floor two bedroom condo in desirable community of Acadia. Featuring 2 bathrooms (one is 2pcs en-suite), this unit offers practical living with plenty of space and comfort. You will love the west facing balcony that overlooks a peaceful courtyard, perfect for enjoying evening sun and fresh air! The building exterior has been extensively updated, giving it a clean, modern look that feels almost brand new. Inside, the layout is bright and functional, ideal for both first-time buyers and investors. The location is perfect-close to schools, shopping, public transit, and all major amenities. Whether you are looking to get into the market or downsize comfortably, this condo offers great value in a well maintained complex. (id:60626)
First Place Realty
1054 Centre Line Road
Marmora And Lake, Ontario
Discover the perfect blend of privacy and convenience with this beautiful 5.14-acre property, ideally situated on a quiet surface road just 7 km from a charming historic village offering shops and services. Nestled halfway between Toronto and Ottawa, this picturesque lot features a gently elevated hillside with an excellent building site already partially cleared about one-third of the land while the remaining acreage is a serene mix of 40- to 50-year-old reforested pine and mature hardwoods. The driveway is already in place, and high-speed internet is available making this an ideal spot for working remotely or staying connected while enjoying the peace of nature. The lot is truly build-ready. Enjoy quick access to Highway 7 and spend your leisure time just minutes away at public access points to pristine Crowe Lake and Crowe River renowned for outstanding boating, swimming, and fishing. Whether you're planning your dream home or a tranquil retreat, this lot offers natural beauty, modern connectivity, and recreational opportunities at your doorstep. (id:60626)
Royal LePage Proalliance Realty
20 Providence Way
Coaldale, Alberta
Here is a home you should take a closer look at. This one bedroom, one bath, bungalow style, row house, with an attached garage is a must see. These homes have a Home Owners Association and the modest monthly fee includes gas, power, water, trash, sewer, outside building maintenance, snow removal and landscaping. Located in Coaldale Alberta - a friendly, growing community, with that small town feel. This home is located next to the Coaldale Urgent Care Centre, and is in walking distance of the Coaldale Community Gardens and the Coaldale Outdoor Pool and Ice Arena. Approaching the home you are greeted by a professionally maintained yard, a concrete parking pad and a single car garage. Entering the home there is a good size living room with a bay window letting in plenty of natural light. Beyond living room and dining room is the open concept kitchen equipped with 4 appliances, an island counter, and a pantry. The spacious primary bedroom features a large closet and plenty of room for a king size bedroom suite. The large 4 piece bathroom features a tub and shower, a bright vanity, and stacking washer and dryer. Step out the back door of the kitchen and enjoy the sunshine on the concrete patio. The backyards are shared and offer a large green space with mature trees for your enjoyment. Come and see this great home in a fantastic community! It won’t last long. (id:60626)
Real Estate Centre - Coaldale
2040 Alexandra Street
Regina, Saskatchewan
Charming and well-maintained 1½ storey home in a fantastic location, close to all Cathedral area amenities and just steps from the dog park. Situated on a large fully fenced yard with a double detached garage, this home offers both space and convenience. The upper level features a spacious primary suite with a den or walk-in closet area, a huge bathroom, and plenty of storage. The main floor includes a second bedroom, a second full 4-piece bathroom, convenient laundry with pantry storage, a cozy living area, and a mudroom with additional storage. Double garage with alley access and additional parking. Recent updates include a new furnace (2025), garage shingles (2023), and fence (2023). Move-in ready with thoughtful features throughout—this home blends comfort, functionality, and a prime location! (id:60626)
Regency Property Management And Real Estate Inc.
2017 Highway 236
Mosherville, Nova Scotia
Opportunity Awaits! Whether you're looking to personalize a home, start a hobby farm, or enjoy privacy outside the city, this 2-bedroom + loft, 1-bath home on a private 2.43 acre lot is full of potential. The main living area features a spacious, bright eat-in kitchen, a comfortable living room with beautiful backyard views, a cozy nook, and a full bathroom. . Upstairs offers a flexible bonus space with endless potential, while the lower level features two spacious bedrooms, including a primary with walk-in closet, plus a conveniently located laundry room. Stay comfortable year-round with two ductless heat pumps. The large front deck is perfect for enjoying morning coffee or summer evenings. Come see what this property has to offer! (id:60626)
Exit Realty Metro


