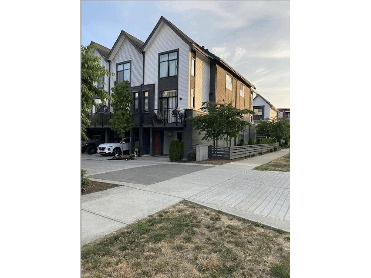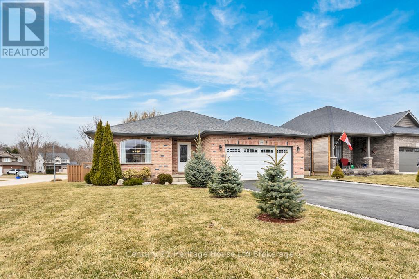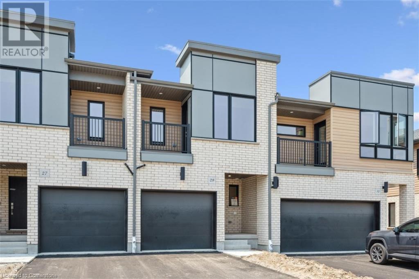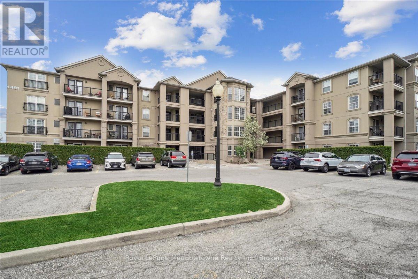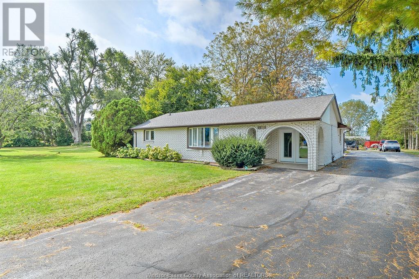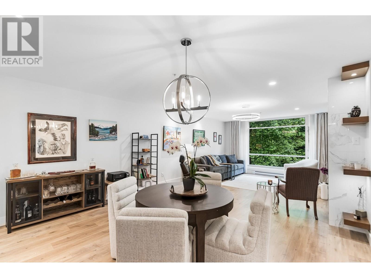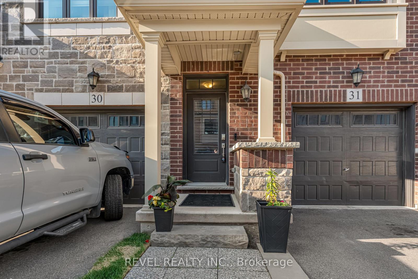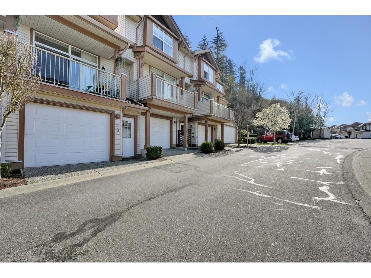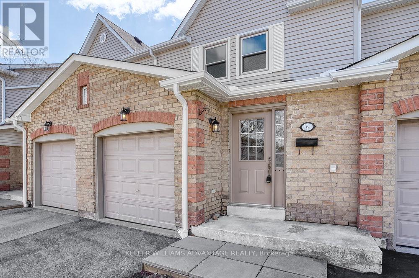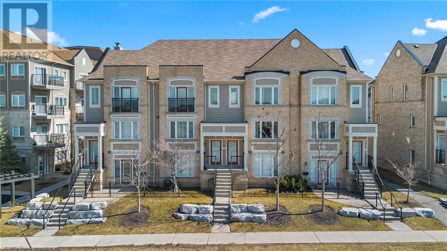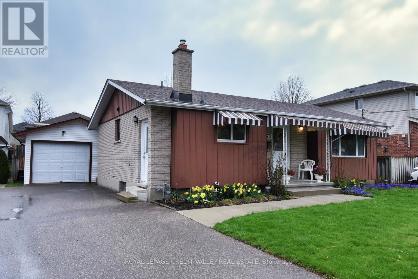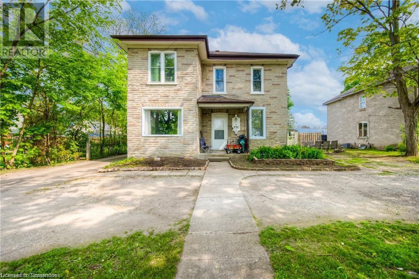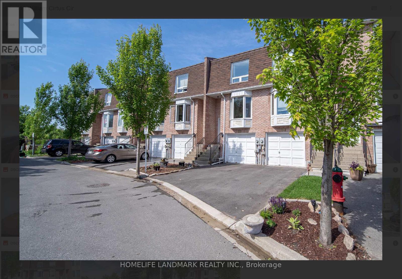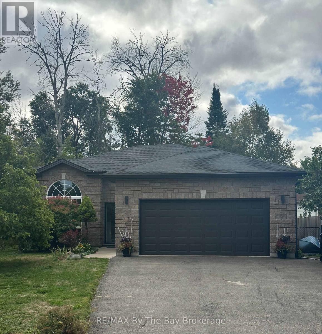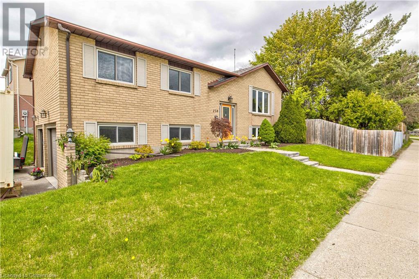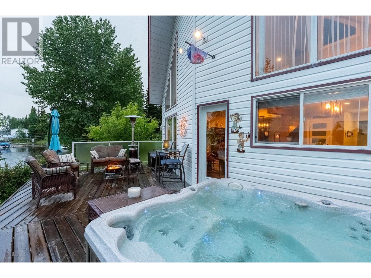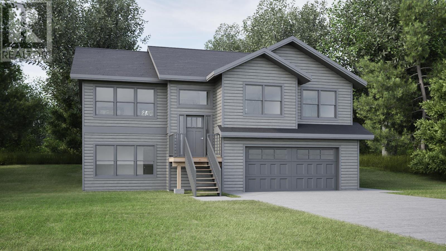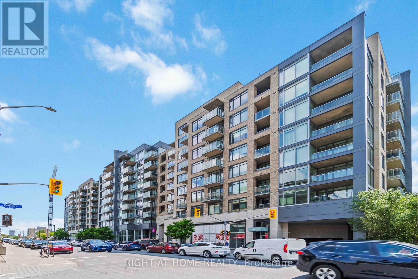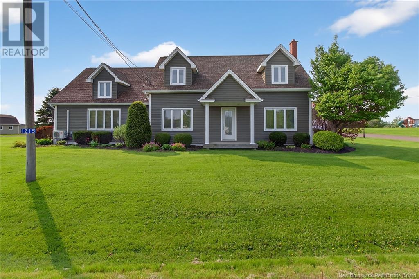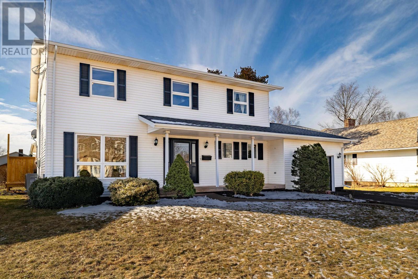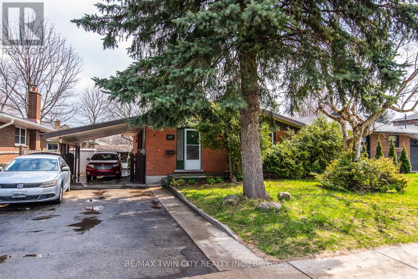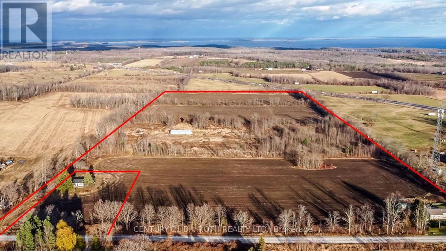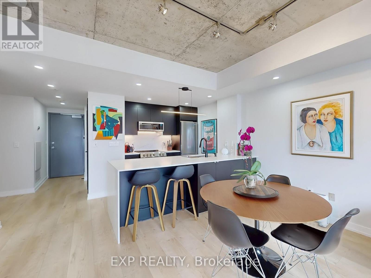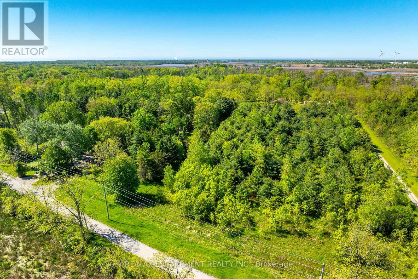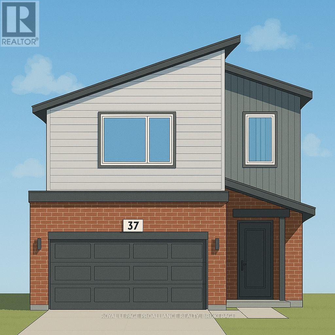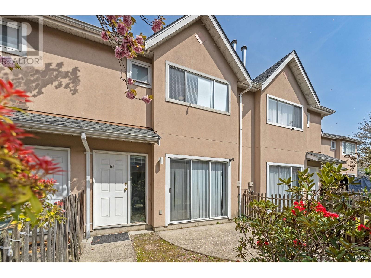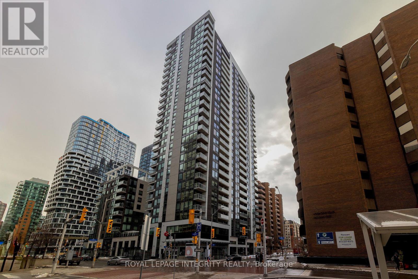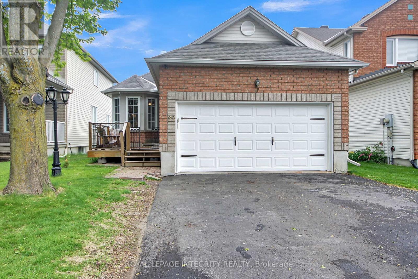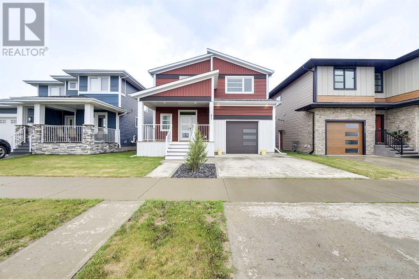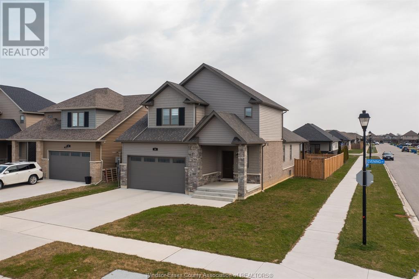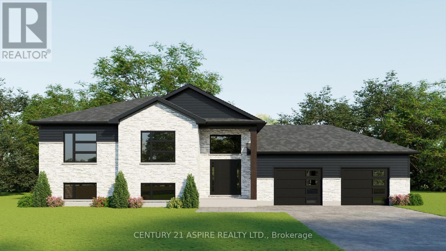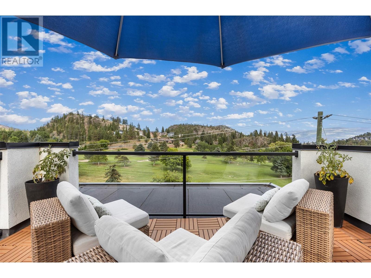67 255 Caspian Dr
Colwood, British Columbia
No surprises, no construction waits and no GST.?Crafted in 2022 by trusted local builder PATH (formerly PCRE Group), Unit 67 at The Coral is a stylish 2-bedroom, 3-bathroom townhome in the heart of Royal Bay’s vibrant, master-planned seaside community. This unit is vacant and ready for immediate possession. The bright, open-concept main level features 9-foot ceilings, quartz countertops, stainless steel appliances, a gas range, and a spacious living/dining area. Step outside to your private patio facing landscaped park space — a peaceful retreat just off the main floor. Upstairs are two large bedrooms, each with its own ensuite bathroom. The primary suite is a standout with heated floors, a frameless glass shower, and stone countertops, offering comfort and elegance. This popular Elkhorn floor plan includes a rare double-length garage with plenty of space for two vehicles, storage, or a workshop, plus an EV charger and additional driveway parking. With on-demand hot water, a high-efficiency gas furnace, and low strata fees, your monthly costs stay manageable. Royal Bay offers a unique lifestyle with 10+ km of trails, four new schools, playgrounds, sports fields, and walkable access to future shops, restaurants, and the beach. No GST. Remainder of the 2-5-10 home warranty is in place. Whether you’re a first-time buyer, investor, or downsizer, this home is a smart, turnkey opportunity in one of the most desirable communities on Vancouver Island. Don’t wait — book your showing today. (Some of the photos have been virtually staged.) (id:60626)
Royal LePage Coast Capital - Westshore
29 Oxford Street
Hamilton, Ontario
Attention Investors & 1st Time Buyers! Spacious & Well Maintained 2 Storey Victorian Brick Home with In Law Suite.Improvements Over the Years Include Metal Roof Installed in 2019 with 50 Year Transferable Warranty & 15 Year Workmanship Warranty. 100AMP Breakers. Eavestrough & Leaf Guard. Mostly Thermal Windows. Pot Lights. Hardwood Floors. Entertain in Your Maintenance Free Fencedin Yard with Deck & Concrete Patio. Large Shingled Roof Gazebo & Hot Tub. Great Walking Score! Steps to Countless Amenities Including theDowntown Core, West Harbour Go Station & Trendy James Street North. Minutes to 403 Highway, McMaster University, Dundurn Castle &Bayfront Park! Square Footage & Room Sizes Approximate. **EXTRAS** Approx 1,153 Square Feet (from MPAC/Owner) Elementary Schools:Hess Street, Strathcona, Bennetto. High Schools: cole Secondaire Georges-P.-Vanier, Westdale, Cathedral (id:60626)
RE/MAX Escarpment Realty Inc.
311 - 201 Brock Street
Whitby, Ontario
Exceptional layout with huge terrace! Welcome to Station No 3 where modern luxury meets urban convenience in the heart of Downtown Whitby. This beautiful condo offers thoughtfully designed living that flows into the outdoors making it one of the most desirable units in the building. Flooded w natural light from floor-to-ceiling windows, the open-concept layout showcases an upgraded kitchen w dbl-sided breakfast bar, stylish backspalsh, quartz counters & premium stainless steel appliances. The primary bedroom features a dbl closet & sleek 4-pc ensuite. The versatile 2nd bed/den provides the perfect space for a home office or guest rm. Enjoy 2 w/o's from the living rm & primary onto 228 sq foot private terrace. This serene retreat w privacy walls & lush hedging has exclusive gate access to the roof top garden, treed green space offering views of downtown, seating, fire pit and bbq stations. Get fully connected w included internet. Enjoy easy access to an owned locker on your floor & brightly lit underground parking. Indulge in other unparalleled amenities-fully equipped gym, yoga studio, party rm, guest suites, pet spa, co-working lounge. Steps from retail, dining, transit, hwys 401,412,407. Do not miss this stunning unit! *Property has been virtually staged (id:60626)
Coldwell Banker 2m Realty
19 Arthur Mark Drive
Port Hope, Ontario
Welcome to this beautifully updated 4-bedroom, 2-bathroom home nestled in a family-friendly neighborhood close to schools, parks, and offering quick access to Highway 401. Freshly painted and featuring brand new flooring throughout, this home is move-in ready and full of charm. Recent exterior upgrades include new siding and downspouts, adding to the homes curb appeal and long-term durability. The expansive pie-shaped lot offers a large, private backyard complete with a spacious deck perfect for outdoor entertaining or quiet evenings at home .A generous 4-car driveway provides ample parking for family and guests. Bright, airy, and thoughtfully updated, this home is a must-see for anyone looking for comfort, space, and convenience in a great community. (id:60626)
RE/MAX Jazz Inc.
103 17578 57a Avenue
Surrey, British Columbia
Hawthorne Cloverdale townhome, Built by Mosaic Homes, Corner, End Unit welcomes you with eye-catching, Herringbone patterned floors and soaring 10ft ceilings. Your bright & open kitchen features stainless steel Whirlpool appliances, a ceramic sink & modern cabinetry overlooking your airy living room & sizeable balcony. Plush carpeting draws you towards spacious, naturally well-lit bedrooms with generous closets. 1 Car garage with additional parking on the driveway. Perfectly located minutes to schools & steps to shops, restaurants & grocery stores at Brickyard Station & with an easy commute to neighbouring cities via Hwy 10 & 15. (id:60626)
Century 21 Coastal Realty Ltd.
69 William Street
Tillsonburg, Ontario
Welcome to this wonderful all-brick, original-owner home nestled in one of Tillsonburg's most desirable neighbourhoods. Perfectly situated within walking distance to Westfield Public School, Monsignor O'Neil Catholic School, Glendale High School, and several beautiful parks, this home offers both convenience and charm for growing families or those looking to settle into a friendly, well-established area. Step inside to discover an inviting open-concept floor plan, ideal for modern living and entertaining. The spacious kitchen flows seamlessly into the dining and living areas, with patio doors that lead out to a private rear deck perfect for relaxing or hosting summer barbecues. The main floor features a comfortable master bedroom complete with a private ensuite, alongside a second full bathroom that includes a roll-in shower for added accessibility. Downstairs, the fully finished lower level offers even more living space with a cozy family room, a third full bathroom, and an additional bedroom ideal for guests or a growing family. There is plenty of storage throughout, and thoughtful upgrades like improved insulation ensure year-round comfort and energy efficiency. Outside, enjoy a fully fenced backyard and the convenience of a double-car garage. Located in the handy North Tillsonburg area, this home combines space, location, and quality in a family-friendly setting. Don't miss this fantastic opportunity to own a lovingly maintained home in a sought-after neighbourhood! (id:60626)
Century 21 Heritage House Ltd Brokerage
88 St Michaels Street
Delhi, Ontario
Truly Stunning, Exquisitely Finished new 2 bedroom, 2 bathroom Delhi Bungalow located in sought after Fairway Estates (which takes care of lawn & snow maintenance for a low monthly fee). Great curb appeal with stone & brick exterior & tidy landscaping. Flowing interior layout offers 1394sq ft of masterfully designed living space highlighted by main living area with 9ft ceilings, oversized windows, gourmet kitchen with quartz countertops, custom contrasting eat at island, living room with gas fireplace, gorgeous trim & millwork, spacious master bedroom with 4pc ensuite & large W/I closet, secondary front bedroom (could be used as den or office), welcoming foyer, beautiful hardwood floors throughout, built in sonos sound system, & unfinished basement awaiting your personal touch and design with rough-in for 3rd bathroom. Conveniently located approx 15 mins to Simcoe & Tillsonburg, 35 mins to Brantford & Woodstock. Must See shows 10++. AIA (id:60626)
RE/MAX Escarpment Realty Inc.
29 Benninger Drive
Kitchener, Ontario
A wonderful new floorplan from award winning Activa Homes. A fresh modern exterior is the aspect from the front and a walk out basement is found in the rear. The main floor features a large kitchen and open floorplan. With a deck leading off the rear to enjoy those summer days and nights. The bedrooms are of a very good size with the Primary bedroom needing to be seen to be believed. The basement is large, again with the walkout capabilities. put your personal touch on it ! Book a showing today, you wont be disappointed (id:60626)
Peak Realty Ltd.
RE/MAX Real Estate Centre Inc.
Royal LePage Wolle Realty
Century 21 Heritage House Ltd.
411 - 1491 Maple Avenue
Milton, Ontario
Prime Location in Dempsey, Milton! Discover the perfect mix of comfort and convenience with this spacious 3-bedroom, 2-bathroom condo in the highly sought-after Dempsey neighbourhood. This 1,260 sqft unit on the fourth floor features 12-foot vaulted ceilings, flooding the space with natural light ideal for families or downsizers. The open-concept layout boasts fresh paint, a cozy gas fireplace, rich dark laminate flooring, and modern stainless steel appliances paired with elegant cabinetry. Enjoy your morning coffee on the expansive south-facing balcony. The primary bedroom includes a large closet and a stylish ensuite with a walk-in shower and glass doors. Two additional bedrooms are perfect for guests, family, or a home office and share a well-appointed 4-piece bathroom. In-suite laundry adds convenience to your daily routine. Amenities include a car wash station, gym, party room, and plenty of visitor parking. This unit comes with one underground parking space, one unassigned surface spot, and a storage locker. With quick access to shopping, parks, restaurants, Highway 401, and the Go Station, this condo truly offers the best of Milton living. Book your viewing today! (id:60626)
Royal LePage Meadowtowne Realty Inc.
1385 Erie
Harrow, Ontario
Are you looking for a Great place To call Home and also have the Ability to Run your Business at the same location? Look no further, this three bedroom 2 bath Home on the outskirts of Harrow offers extremely comfortable living with the advantages of a large lot with large heated workshop Approximately 24 x 32 , with another 50 feet of length in storage added on with large loft . Along with this is ample room to park Some trucks and trailers and a permit to do so. This three bedroom Brick to Roof Home Features large kitchen with built-in gas stove top , island opened up to the living room, three bedrooms , one large with Extra closet space, large , 4pce bath adjoining With an enormous shower, also separate bathtub . This home has been well taken care of and also features brand new furnace and central air and 200 amp service. Step outside the back door to enjoy your large patio leading to your Large Gazebo. (id:60626)
Bob Pedler Real Estate Limited
210 19142 122 Avenue
Pitt Meadows, British Columbia
Beautifully updated and move-in ready, this 3-bedroom corner unit in the heart of Pitt Meadows is sure to impress. Renovated by Westcoast Dream Homes, it features a modern kitchen with plenty of new cabinets, stone counters, breakfast bar, tiled backsplash and high-end Fisher & Paykel appliances. The spacious open layout includes a bright living/dining area with floor-to-ceiling windows perfect for entertaining, custom built-ins and a gas fireplace with tile surround. Enjoy time on the large covered private balcony overlooking green space. Additional updates include wide-plank flooring, barn door, new lighting, blinds, new door/window frames and fresh paint. The primary bedroom has a walk-in closet and a spa-like ensuite with heated floors and oversized shower. Comes with 2 parking spots and a storage locker. Walking distance to the West Coast Express, parks, recreation, schools, microbrewery and restaurants! (id:60626)
RE/MAX All Points Realty
31 - 288 Glover Road
Hamilton, Ontario
Beautifully Maintained 3-Storey Townhome in Prime Stoney Creek Location! Welcome to this spacious and well-kept town home offering over 1,700 sq ft of living space, plus a finished basement perfect for growing families in an excellent neighborhood. This 3-bedroom, 3.5-bathroom home boasts a functional and flexible layout with laundry conveniently located on both the third floor and in the basement. Enjoy cooking and entertaining in the stunning, oversized kitchen featuring quartz countertops, stainless steel appliances, and ample cabinet space. Natural light pours in through large windows throughout, creating a warm and inviting atmosphere. Outside, you have a patio area as well as a private deck on the second floor, ideal for relaxing or hosting guests. The finished basement offers extra living space, a full bathroom, and its own laundry perfect as a guest suite, home office, or entertainment zone. Located just minutes from Costco, restaurants, shopping, and the QEW this home is a commuters dream and close to all essential amenities. Move-in ready and priced to sell dont miss your chance to call this Stoney Creek gem your own! Located close to Costco, schools, parks, and with quick access to the QEW, this is a fantastic opportunity in a sought-after Stoney Creek community! (id:60626)
Revel Realty Inc.
53 35287 Old Yale Road
Abbotsford, British Columbia
This 3-bedroom, 2-bathroom townhouse offers comfortable living in a well-regarded, family- and pet-friendly complex in East Abbotsford. The home includes a maple kitchen and a cozy gas fireplace in the living room, with a quiet, private patio that backs onto a peaceful greenbelt and hillside. From the deck and primary bedroom, enjoy southeast-facing views of the Sumas Prairie and Mount Baker. Conveniently located near Delair Park, schools, shopping, and with easy access to Highway 1, this home offers a balanced mix of comfort, convenience, and natural surroundings. Get in touch today to arrange your private showing. (id:60626)
Selmak Realty Limited
6 - 2355 Fifth Line W
Mississauga, Ontario
Don't miss out on this one --Offers considered anytime! Rare opportunity to purchase in the established Sheridan Homelands community at an accessible price point. This spacious 3-bedroom, 2-bathroom townhome offers over 1,300 sq. ft. of bright, well-laid-out living space with plenty of potential. Includes an attached garage and a private backyard.Upstairs features three generously sized bedrooms, including a primary with walk-in closet. The unfinished basement offers excellent storage and the chance to add even more living space for a rec room, office, gym, etc. The home is clean and functional but largely original. For buyers with vision, this is a chance to create the home you want, gain more space, and invest in a great neighbourhood at a significant discount compared to renovated units. Steps to parks, schools, transit, and Sheridan Centre Mall. Quick access to the QEW, Erin Mills Town Centre, and U of T Mississauga. (id:60626)
Keller Williams Advantage Realty
3010 Erin Centre Boulevard Unit# 4
Mississauga, Ontario
Elegant 3-Bedroom Townhouse in Prestigious Churchill Meadows Discover modern elegance in this beautifully updated townhouse, perfectly situated in the highly coveted Churchill Meadows community. Freshly repainted throughout—including walls and baseboards—this home offers a crisp, refreshed ambiance. Stylish new pot lights on the main level enhance the inviting atmosphere with warm, contemporary lighting. High-quality laminate flooring extends seamlessly across all levels, complementing the open-concept kitchen, thoughtfully designed with a sleek breakfast island, eye-catching backsplash, and generous cabinetry for optimal storage. Step out onto the spacious balcony—ideal for barbecues or peaceful outdoor lounging. A brand-new washer and dryer add everyday convenience, while two parking spaces (garage and driveway) complete the package. Enjoy a prime location close to Erin Mills Town Centre, top-rated schools, Hwy 403, places of worship, and a wide array of restaurants and amenities. A true blend of style, comfort, and convenience awaits. **Some pictures are virtually staged**. (id:60626)
RE/MAX Aboutowne Realty Corp.
73 Cheltonwood Avenue
Guelph, Ontario
Well maintained, newly painted 3 bedroom bungalow with finished basement with separate entrance. Eat- in kitchen with glass tile backsplash, and under counter lighting (partial). Combined living room/dining room with new laminate flooring and large picture window. Primary bedroom with large double closet. Hardwood under carpet. 2nd and 3rd bedrooms also have hardwood under carpet and large windows. Closet organizers in 3rd bedroom. Finished basement has separate entrance and kitchenette combined with laundry room. Large dining/living room combination with newer laminate flooring. Large bedroom with built in drawers, 2 closets, shelves and desk. Potential for in-law suite. Large fenced backyard. Oversized single car detached garage. Newer Roof. New furnace - July 2025 Rear Eaves Troughs Replaced.- July 2025 (id:60626)
Royal LePage Credit Valley Real Estate
332 Queen Street W
Cambridge, Ontario
Make your personal oasis in Central Hespeler. Enjoy this updated century home on a huge 0.44 acres. Legal non-conforming duplex or as single-family home with in-law suite. Or potential owner operated business. Each storey with 2 bedrooms, a full bath, ample sized living room and eat in kitchen. 5 appliances along with individual hydro and water meters. In suite laundry facilities. Patio areas, shed and individual driveways with ample parking. Mainly newer windows and a newer furnace 2023. Roof shingles 2018. This lightly treed and partially fenced lot at rear will open your mind to the possibilities of a personal oasis, accessory unit, garage, hobby shop, pool, horseshoe pits, vegetable gardens etc... Great location for access to 401, Guelph and the Kitchener Waterloo area. Nearby nature trails, schools, and the Speed River. Check with the City of Cambridge for all the possible development opportunities that this huge lot could offer. Immediate possession is available on the main floor with a basement and rear yard. Also listed as Residential, MLS: 40700182. (id:60626)
RE/MAX Twin City Realty Inc.
57 - 119 William Curtis Circle
Newmarket, Ontario
Incredible Opportunity To Own This Lovely Townhome In Newmarket,3 Bedroom, 2 Bathroom Bright & Spotless Home Has Large And Updated Eat In Kitchen. Open Concept Dining And Living Room With A Walk Out To A Beautiful Garden Patio And Lots Of Perennials That Backs Onto Fields & Trees. just minutes to highway 404, public transit, schools,shopping,and more. (id:60626)
Homelife Landmark Realty Inc.
21 Brentwood Crescent
London North, Ontario
Stunning Family Home in North/West London's Orchard Park District! Walking distance to Western University and numerous amenities, this beautiful side-split offers a perfect blend of comfort, outdoor entertainment, and privacy. Relax in the heated inground pool (39' x 22') with a covered cabana, hot tub, and a pool house featuring a three-piece bathroom. The spacious backyard showcases a large 42' x 20' deck, a concrete surround around the pool, and lush, private, treed fencing with stunning gardens ideal for family gatherings and outdoor enjoyment. This home features 3+1 bedrooms and three bathrooms. The large living room has a cozy wood-burning fireplace and a skylight in the foyer, flowing seamlessly into the dining area with patio doors leading to the backyard. The updated kitchen (2022) includes a refrigerator, stove, and dishwasher. The walk-up lower level offers a separate entrance, a bedroom, a three-piece bath, a laundry area with washer and dryer, and a bright family room, perfect for a large family or potential income suite. The attached single-car garage, plus parking for up to eight vehicles on the double driveway with an automatic opener, adds convenience. Situated on a generous 75' x 150' lot, the front porch overlooks a lovely garden and white birch trees, enhancing the charming curb appeal. Many upgrades include new windows, siding, soffit, fascia, eavestrough, attic insulation, pool liner (2023), pool heater (2020), high-efficiency forced-air gas furnace, central air (2024), owned tankless gas hot water heater(2023), and a 12-year-old roof. This highly sought-after area offers everything a family needs for comfortable, enjoyable living! (id:60626)
Sutton Group - Select Realty
4 Woodside Court
Wasaga Beach, Ontario
Welcome to this custom-built 5 bedroom, 2 bath home nestled on a quiet cul-de-sac, offering both privacy and charm with fantastic curb appeal. Featuring a unique open concept layout, the main level includes three spacious bedrooms and a large main bath with semi-ensuite access. The bright and airy living space flows seamlessly to a generous deck and nicely sized backyard perfect for entertaining or relaxing. Downstairs, you'll find two additional bedrooms with proper egress but not closets and a second full bath, ideal for guests or a growing family. An oversized single garage with inside entry adds convenience and functionality. Conveniently located close to shopping, restaurants, and the beach, this home combines style, comfort, and a prime location. (id:60626)
RE/MAX By The Bay Brokerage
238 Foxhunt Road
Waterloo, Ontario
Welcome to 238 Foxhunt Road, with over 1500 sqft of living space in Waterloo Nestled in the heart of the desirable Colonial Acres neighborhood. This beautifully maintained 3-bedroom, 1.5-bath raised bungalow offers an ideal blend of comfort, convenience, and family-friendly charm. Freshly painted throughout, this move-in ready home welcomes you with a bright, open layout perfect for everyday living and entertaining. Sunlight floods the spacious living and dining areas, while the well-appointed kitchen and cozy bedrooms provide functionality and warmth. Thoughtfully updated over the years, this home includes:Roof (2020)Driveway (2022)Garage Doors (2016)Deck (2025)most windows (2010)Flooring (2025)Bathrooms (2021) 240V - 20A EV hook up. Sitting on a generous corner lot, the fully fenced backyard is a dream for families and pet lovers—offering space for play, gardening, or summer barbecues. The oversized two-car garage and double-wide driveway provide ample parking and storage for busy households and guests alike. The SR1A zoning allows for the possibilty of a home based business, providing additional flexibilty for the modern lifestyle Located just minutes from Conestoga Mall, the University of Waterloo, Wilfrid Laurier University, and Conestoga College, this home offers unmatched access to schools, shopping, transit, and everyday amenities. Don’t miss your opportunity to own a gem in one of Waterloo’s most established communities. (id:60626)
Condo Culture
50465 Lakes Road
Cluculz Lake, British Columbia
* PREC - Personal Real Estate Corporation. Lakefront living on popular Cluculz Lake! This renovated 4 bed, 3 bath 1.5-storey home sits on an ultra-flat lot with easy water access and plenty of room for RV parking. Vaulted ceilings, large bright windows, and a wood-burning fireplace create a warm and inviting space with stunning natural light and views. The spacious primary suite offers panoramic 360° lake and landscape vistas. Detached guest cabin features 3 bedrooms including a loft—ideal for visitors, Teenagers and extended family. Drilled well, septic, forced air heating, and a beautifully updated kitchen round out this perfect year-round getaway. South facing property for all day sun exposure. Exceptional entertaining space or a perfect getaway from the city! Bonus: a fish-bearing creek runs through the back of the property! (id:60626)
RE/MAX Core Realty
5702 - 5 Buttermill Avenue
Vaughan, Ontario
Priced to Sell at The Best Transit City Tower, closest to the VMC Subway Presenting a modern3-bedroom 2-bathroom condo for lease. Perched on the 50th floor this exceptional high rise residence is perfect for those who desire the finest in urban living. Panoramic, unobstructed views of Vaughan. Floor To Ceiling Windows. Across From The New Ymca , Right Next To Subway Station and Transportation Hub, Shopping, Cafes,& Restaurants. Steps From Highways 7 & 400. 5Minutes Away From York University/Vaughan Mills Mall. Exceptional Vaughan City Master Planned Community With 9 Acre Park. (id:60626)
RE/MAX President Realty
Lot 14 Steeple View Drive
Port Williams, Nova Scotia
**This is a facsimile listing** Beautiful new construction ideally located in one of the most desirable neighborhoods in the Valley. As you enter through the front door, you will immediately feel a sense of home. This light-filled residence offers plenty of space and has been thoughtfully designed. The heart of the home boasts an abundance of cabinetry, a large island, and elegant quartz countertops. Step outside to envision your summer barbecues and enjoy the Valley lifestyle. The primary bedroom features a stunning ensuite and a large walk-in closet. Two additional generously sized bedrooms and a main bath complete this level. Additional living space is found in the large basement, which includes a versatile flex room that can adapt to your lifestyle needswhether you envision a home gym, media room, or extra family space. Paving, landscaping, and a Lux Home Warranty are also included. Situated just 10 minutes from Wolfville, you can indulge in the local charm of farmers' markets, restaurants, wineries, and golf coursesall at your fingertips. This is more than just a home; it's a lifestyle waiting for you in Nova Scotia's beloved Annapolis Valley. (id:60626)
Engel & Volkers (Wolfville)
501 - 98 Richmond Road
Ottawa, Ontario
Stunning 2-Bedroom 2 bathroom Condo in the Heart of Westboro, one of Ottawa's most desirable neighbourhoods. This former model suite "Q" offers 1,075 sq. ft. of thoughtfully designed living space, perfectly blending style, comfort, and functionality. High-end finishes throughout, including hardwood floors, ceramic tiles in the bathrooms, and quartz countertops in both the kitchen and baths. The kitchen featuring glossy white cabinetry, stainless steel appliances, a large island with additional workspace. The open-concept layout is ideal for both everyday living and entertaining. South-facing windows fill the space in natural light, while motorized custom blinds offer privacy at the touch of a button. Enjoy outdoor dining or morning coffee on the oversized 92 sq. ft. balcony. The spacious primary bedroom offers a generous walk-in closet and a en-suite with double sinks. A second full bathroom adds convenience for guests or family. Building amenities elevate your lifestyle with a state-of-the-art fitness centre, rooftop terrace complete with a hot tub and BBQ area, media room, and resident lounge. Indoor parking and storage locker. Don't miss this rare opportunity to own a designer suite in vibrant Westboro steps to trendy shops, cafes, restaurants, parks, and transit. (id:60626)
Right At Home Realty
128 Savanna Lane Ne
Calgary, Alberta
Welcome to this well-maintained 4-bedroom home offering the perfect combination of elegance, functionality, and location. Step inside to find modern soft-close cabinets, quartz countertops and integrated LED potlights throughout, filling every room with modern elegance and warmth. The 9-foot ceilings and engineered hardwood floors on the main level create an open, upscale ambiance that’s both functional and inviting. Upstairs, you'll find a bonus room, three well-sized bedrooms and a spacious laundry room.Enjoy the convenience of a fully developed basement, ideal for additional living space, a home office, gym, or entertainment area.Located just minutes from major routes, airports, schools, and shopping plazas, this property is perfectly situated for busy professionals and families alike.As an added bonus, the sale includes all major furnishings valued at over $14,000, making this a truly move-in-ready opportunity.Don't miss your chance to own this stunning, well-kept home in a highly desirable location. Book your private viewing today! (id:60626)
Trec The Real Estate Company
1215 Rte 515
Bouctouche Cove, New Brunswick
Welcome to this immaculate and incredibly versatile property located on Rte 515 in Bouctouche Cove. This beautifully maintained home offers a rare opportunity for multigenerational living, income potential, or a combination of bothall just minutes from town conveniences. The main residence exudes warmth and charm, featuring a spacious kitchen with a center island, ample cabinetry, and generous counter space. The dining area flows into a large & inviting living room. A convenient half bath with laundry completes the main level. Upstairs, youll find two comfortable bedrooms and a stunning, fully updated modern bathroom. Step outside to enjoy the gazeboperfect for relaxing or entertaining guests. The main floor in-law suite offers a bright eat-in kitchen, cozy living room, one bedroom, a full bath, and laundry facilitiesideal for extended family or rental income. On the 2nd level, a third self-contained unit awaits, featuring a large bedroom, full bath, modern kitchen with island, spacious living area, and its own laundry setup. The main unit also includes a double attached garage that could potentially be transformed into a fourth unit if desired. Additionally, a single detached garage adds extra value and convenience. Situated on a nicely landscaped lot, this home presents incredible flexibility: Live in the main unit and rent the other 2, live with family in the in-law suite & rent the upstairs or rent out all units for maximum income. Don't miss out on this opportunity! (id:60626)
Keller Williams Capital Realty
14 Belfast Street
Charlottetown, Prince Edward Island
Welcome to 14 Belfast Street in Charlottetown ? a spacious home located on a quiet street in the Colonel Gray family of school district. This central location offers the perfect blend of convenience and community. The main floor features a gorgeous updated kitchen, including a cozy dining nook with fireplace, a very large living room with cathedral ceilings and fireplace, plus a dining room, den, and laundry all on the main level. It?s a great layout for both family living and entertaining. Upstairs you?ll find four bedrooms, including a very spacious primary suite. The private backyard features a deck perfect to enjoy the spacious yard, and the finished basement offers a rec room and tons of storage. Recent updates include: roof, skylight, eavestroughs, heat pumps on all levels, heat pump water heater, 220v electrical panel, updated bathroom fans, chimney repointing, propane fireplace chimney liner and cap, attic insulation (R-32 value), spray foam insulation in the skylight shaft, garage door opener, new toilets (x3), dishwasher, and a new side deck. This is a warm welcoming home in a fantastic location, just move in and enjoy! All measurements approximate. (id:60626)
Century 21 Colonial Realty Inc
127 Kinzie Avenue
Kitchener, Ontario
Welcome to 127 Kinzie Avenue. This charming 3+1 bedroom bungalow sits on a spacious lot in a welcoming, family-friendly neighbourhood. Ideally located with easy access to bus routes, schools, shopping malls, plazas, and major highways (7/8 and 401). The home offers ample parking, including a carport, and is close to parks and everyday amenities. Enjoy a bright, carpet-free living featuring a comfortable main floor living room, dining area, kitchen, generously sized bedrooms, and a full bath. The separate side entrance leads to a fully finished basement with a full bath, bedroom and a spacious rec room with great potential for an in-law suite. Step outside to a private, fenced backyard surrounded by mature trees - perfect for relaxing or entertaining. (id:60626)
RE/MAX Twin City Realty Inc.
159 11 Line N
Oro-Medonte, Ontario
52.4 acre farmland & horsebarn less than a minute to Hwy 11 in a very desirable area based on its proximity to Orillia & Barrie! This flat parcel is newly severed from the existing house and ideal for equestrians, farmers or investors to consider especially if they are also interested in the 93.47 acres also for sale on Line 12. (See listing photos for more information on severance details and accessibility to acreage on line 12) Zoned Agricultural Rural & EP. (id:60626)
Century 21 B.j. Roth Realty Ltd.
1107 - 285 Mutual Street
Toronto, Ontario
Welcome to Suite 1107 at radioCITY, an artfully renovated 705 sq ft south-facing soft loft in one of Toronto's most sought-after boutique buildings. Every inch of this space has been thoughtfully redesigned with purpose and polish. Soaring concrete ceilings and floor-to-ceiling and large windows flood the space with natural light, while rich, wide-plank natural wood-tone vinyl flooring adds warmth and flow throughout.The open-concept kitchen is a standout with waterfall quartz countertops, matching backsplash, sleek under-mount sink, brand new appliances (with 5-year warranties), custom design of cabinetry, and an island with seating, ideal for entertaining or casual meals. The spa-inspired bathroom features large-scale porcelain tiles, custom glass shower, matte black fixtures, and a Bluetooth speaker exhaust fan with ambient night light. The bedroom is a true retreat, boasting a statement wood feature wall with integrated sconces, and a custom built-in closet. Outside, the private balcony offers resin tile flooring, solar-powered mood lighting, and an upright herb garden, perfect for morning coffee or a summer evening glass of wine. A large den offers flexible space for a home office, guest zone, or creative studio. New custom dimmable lighting enhances the unit's vibe day and night. Parking and locker are included, and the private parking stall is fully EV charging ready for you to install. Just steps from The Village, Maple Leaf Gardens (flagship Loblaws + LCBO), subway and streetcars, TMU, UofT, parks, shops, and vibrant dining, this suite puts the best of the city at your doorstep. Walk Score 98. Transit Score 94. Bike Score 99. radioCITY is professionally managed, pet-friendly, smoke free, and loaded with amenities.This is the downtown Toronto lifestyle elevated. (id:60626)
Exp Realty
303 Isaiah Road
Lutes Mountain, New Brunswick
A MUST SEE!!! This beautiful 4 years old home is way larger then it looks and is perfectly located at 303 Isaiah Road in Lutes Mountain, on the outskirt of town but only minutes to all amenities and great schools! As you walk in, you will be greeted by a large foyer that takes you to an open concept living space, from its gorgeous kitchen to the charming living room and dining area. On one side you will find a mudroom area adjacent to the huge double car garage with 9 high double doors to fit all your toys! This floor keeps getting better with a very convenient walk-in pantry, a main floor separate laundry room and a bedroom. On the other side of the home you will find 3 bedrooms, a half bath ensuite and a family bathroom. The basement offers another mudroom area, a large bedroom with walk-in closet, a bathroom with a stand-up shower, a family room and full kitchen and rec area, plus on top of that theres another room that can be used as a den/office or gym and 2 storage rooms! This amazing house sits on a 2.5 acres lot that offers great opportunity and lots of space for the family to run around. The outdoors includes a front covered porch, a large back deck with a covered portion already wired for a hot tub! This home is also equipped with 2 mini-splits, a generator panel, an air exchanger and central vacuum. This is the perfect place for a growing family or the basement could be used as income property! Dont miss your chance and call your Realtor today! (id:60626)
Royal LePage Atlantic
88 Chris Mullin Lane
Madawaska Valley, Ontario
Don't miss your chance to own this stunning, FOUR SEASON, 3-bedroom, 2.5-bathroom spacious lakefront home, perfectly positioned on just under an acre of land with breathtaking views of Carson Lake from nearly every room. Tucked away at the end of a quiet, non-through road, only 10 minutes from town, this private retreat offers the ideal balance of seclusion and convenience. Whether you're enjoying warm summer days kayaking, boating, or fishing, or embracing winter with snowshoeing, cross-country skiing, or ice fishing, this home is built for year-round enjoyment. The expansive deck overlooks the water and is the perfect place to enjoy morning coffee or evening drinks while soaking in the tranquil atmosphere. Thoughtful upgrades make this property truly move-in ready: a new roof on the detached two-car garage (2021), waterproof luxury laminate flooring, a propane furnace, and an on-demand generator (2021) ensure comfort and reliability in every season. Inside, the spacious kitchen features solid wood cabinetry and abundant counter space, ideal for preparing meals after a day on the lake. A large main-floor laundry room adds everyday ease. With municipally maintained roads year-round, stunning sunset views, and space to relax or entertain, this home offers an unbeatable lakefront lifestyle. Whether you're seeking a weekend getaway or a full-time residence, this peaceful oasis is ready to welcome you home. (id:60626)
Exit Ottawa Valley Realty
1172 North Shore Drive
Haldimand, Ontario
Relaxing country living mins from Dunnville. Boasts front lawn big enough for a baseball, a forest big enough to invited dozens of friends/family to go camping & access to a tributary that takes you to majestic Grand River & 14.28 acre of Carolinian forest that is home to large variety of unique flora & fauna. Note 900 plus acres of conservation land around ensuring privacy. Nestled within this spacious property is 1800sf custom built home requiring some TLC to bring it up to its full glory. Multiple windows showcase open concept layout w/plenty of natural lighting ftrs 3 upper level bedrooms & unfinished lower level room downstairs. New legislature may allow for 2nd smaller home or structure of your choice. Zoned Agricultural, 1400 gal cistern, roof-2017 200 amp hydro, p/gas furnace, owned propane tank, wood stove & septic system. (id:60626)
RE/MAX Escarpment Realty Inc.
137 Mcdonough Crescent
Loyalist, Ontario
BROOKLAND FINE HOMES "Algonquin 2 Plan" set on a spacious corner lot with south facing rear yard. Backing onto a walking trail that leads to a treed pathway to enjoy. This home boasts a two storey design with double garage, welcoming foyer with coat closet and convenient two piece bathroom. Open concept dining and Great room area. Efficient kitchen with centre island and patio door leading to rear. Upstairs you will find 3 well laid out bedrooms and two full bathrooms including primary room overlooking the rear yard complete with 3 piece ensuite with walk-in shower. 9 ft. main floor ceiling, resilient vinyl plank flooring throughout main floor, modern kitchen with stone counter, potlights and more await you! A quiet enclave of new homes in desirable Lakeside Subdivision. (id:60626)
Royal LePage Proalliance Realty
14041 101a Av Nw Nw
Edmonton, Alberta
Stunning 4-Bed, 4-Bath 2.5-Storey with a finishing basement in Old Glenora. This beautifully designed home in prestigious Old Glenora features low-maintenance landscaping with exposed aggregate concrete, artificial turf, and striking brick exterior. Inside, enjoy 112 LED pot lights with dimmers, themed bathrooms with detailed tile work, sandstone acrylic quartz counters, Delta faucets (lifetime warranty), triple-pane windows, and a custom Kitchen Kraft kitchen with ultra high-grade Samsung fridge.Additional highlights include glass maple-stained railings, air conditioning, a fully finished basement, and a double heated garage. Over $100,000 in upgrades from the original spec! One of the home’s best features is the 3rd-floor loft with a private patio—ideal for an office or flex space. Full perimeter video surveillance adds peace of mind. (id:60626)
RE/MAX Excellence
1129 Lindy Lane
Innisfil, Ontario
"Love where you live!"! Welcome to this beautifully updated home nestled in wonderful waterfront community with steps to Lake Simcoe, Cooks Bay Marina and the golf course. This sweet home features tons of upgrades and a potential for builders with a lovely lot and no neighbors at the back. Step inside the cute home to discover a bright, open concept layout featuring modern finishes and abundance of natural light. The renovated kitchen boasts newer cabinetry, granite counter tops, ss appliances and porcelain floor, making it ideal for everyday living and entertaining alike. The kitchen is combined with a dining room offering w/o to 16x11 feet solid, covered deck overlooking huge backyard with fruit trees, vegetable garden and an amazing built in custom stone outdoor oven/bbq (built with a permit). On the ground level you will find two good size bedrooms and the spa-like modern bathroom. The house is heated with a gas stove and separately zoned thermostatically controlled electric wall heaters. This is a perfect neighborhood for young families and retirees alike. Close to the lake, marina with a private docking, shopping, restaurants, schools, golf, ice fishing & more. Just move in and enjoy! (id:60626)
Right At Home Realty
165 2211 No 4 Road
Richmond, British Columbia
Welcome to Oakview Place! This bright and well-maintained south-facing 3-bedroom, 2.5-bathroom townhouse offers the perfect blend of comfort and convenience. Featuring a spacious two-level layout, cozy gas fireplace, in-suite laundry, and a private outdoor area ideal for relaxing or entertaining. Enjoy direct access from your mudroom to two covered parking stalls-perfect for all seasons. Located in the family-friendly Bridgeport neighborhood, you're just minutes from shops, schools, parks, and public transit, skytrain is walkable. The complex offers great amenities including a clubhouse, playground, and garden. Pets and rentals are welcome, making this an excellent opportunity for both homeowners and investors! Some pictures are virtually staged. (id:60626)
Sutton Premier Realty
2005 - 340 Queen Street
Ottawa, Ontario
Step into this 910 sqft 2-bedroom 2 bathroom with views of the Ottawa River and Gatineau Hills. Upgraded condo offers a bright & open layout living & dining room space with hardwood floors throughout. The open kitchen boasts modern cabinetry, quartz countertop and stainless steel appliances. Primary bedroom with his & hers closets, bright and modern designed ensuite with standing shower, quartz countertop & linen closet. Second bedroom with northern views and another full bathroom complete the unit. The unit also has in-unit stackable laundry, 1 storage unit and 1 underground parking space. The building amenities include, fitness center, pool and rooftop terrace. The lobby has a concierge/security on staff for added security and peace of mind for the residents and its guests. The Lyon LRT station is just under your building! Located in the business district. Walking distance to Parliament Hill. Welcome to the Claridge Moon! (id:60626)
Royal LePage Integrity Realty
22 Halkirk Avenue
Ottawa, Ontario
Welcome to 22 Halkirk Avenue, a beautifully maintained bungalow nestled on a quiet, family-friendly street in Kanata. This delightful home offers the perfect blend of comfort, functionality and location, ideal for families, downsizers, or anyone seeking a peaceful suburban lifestyle with city conveniences. Step inside to discover a bright and inviting main floor featuring two spacious bedrooms, including a primary suite complete with his-and-hers closets and a 4-piece ensuite bathroom with a soaker tub and separate shower. A secondary full bathroom is also conveniently located on the main level. The kitchen is a sunny and cheerful space with a cozy breakfast nook surrounded by windows, perfect for enjoying your morning coffee. It includes a gas stove, pantry and ample cabinetry for all your culinary needs. The open-concept living and dining areas are perfect for entertaining, featuring a cozy gas fireplace and direct access to the fully fenced backyard and veranda. Downstairs, the fully finished basement offers exceptional additional living space with a large third bedroom featuring wall-to-wall closets, a spacious office area, a 3-piece bathroom and a generous recreation room that could easily double as a home gym or games room. Ample storage completes the basement, ensuring there's room for everything. The backyard is fully fenced and beautifully landscaped with interlock and green space, ideal for children, pets and outdoor entertaining. The veranda provides a serene spot to relax and enjoy warm summer evenings. The double garage is fully insulated, offering not only secure parking but also a great space for a workshop or hobby area. Located within walking distance to grocery, shopping, restaurants, parks, trails and green space! Quick and easy access to the highway via Terry Fox Dr. This home truly offers it all: comfort, charm, convenience and would be perfect for a family with children or buyers looking to downsize. Book your private showing now! (id:60626)
Royal LePage Integrity Realty
471 Townsend Street
Red Deer, Alberta
Welcome to your dream property—a fabulous lifestyle home that effortlessly blends modern comfort with a legal suite! This residence is thoughtfully designed to cater to both family living and smart potential investing.Step into a bright, open main floor that connects the living, dining, and kitchen areas. A generously sized quartz kitchen island serves as the heart of the home, perfect for meal prep, casual dining, and entertaining guests.Upstairs, discover three spacious bedrooms including the master suite complete with a private 5-piece ensuite, ensuring a peaceful retreat at the end of the day. A well-appointed main bathroom complements the additional 2 bedrooms for family and visitors.Above the detached double heated garage, a legal suite awaits—a charming one-bedroom unit featuring its own kitchen and living room. It is currently leased. This independent space offers an ideal opportunity to generate rental income or serve as a perfect setting for a small business.Whether you're looking to expand your investment portfolio or create an older kids separate living arrangement, the possibilities are endless with this well-designed legal suite.Situated in a great neighborhood, you are just steps away from shopping, schools, parks, and recreational facilities. Enjoy the convenience of urban living while residing in a quiet, welcoming area.Don't miss the chance to experience this remarkable and unique property that combines elegance, flexibility, and location advantages. (id:60626)
Royal LePage Network Realty Corp.
232 Lucas Manor Nw
Calgary, Alberta
OPEN HOUSE 1-3 PM, SUNDAY, MAY 25!!! Enjoy the 3D tour to appreciate this stunning space fully! Welcome to this elegant 1,900+ sq. ft. corner-lot 4 BEDROOM + OFFICE residence nestled in the lively community of Livingston. Thoughtfully crafted across three levels, this home is bathed in abundant natural light, thanks to its expansive windows that frame breathtaking views throughout the day. Plus, with a fire-fighting sprinkler system and Backyard RV parking, its modern, open layout seamlessly blends style and practicality, making it an exceptional choice for families seeking comfort and functionality. Offering four bedrooms and an office, this home provides ample space for work, relaxation, and entertainment. The vinyl plank floor covers the main floor, and the airy living area invites you to unwind. The sleek kitchen—complete with a breakfast island, glass tile backsplash, fashion cabinets, all stainless steel appliances and a pantry—enhances storage and convenience. A dedicated dining space flows effortlessly onto a scenic terrace deck, ideal for enjoying peaceful mornings or hosting gatherings. The versatile den is perfect for a home office, playroom, or guest suite, complemented by a well-placed 2-piece bathroom. The ground floor features a generously sized bedroom with its own private 2-piece bathroom, offering an excellent retreat for guests or young adults. Moving to the upper floor, you’ll find three stylish bedrooms, including a primary suite with its own private ensuite. An additional full bathroom serves the secondary bedrooms, while the walk-in laundry room provides additional storage space for convenience. The front-attached double garage is fully insulated, making it perfect for a workshop or additional indoor space, while the rare backyard RV parking provides extra flexibility for storage. Positioned in a prime location, this home is just a 10-minute drive to major shopping destinations, including Walmart, Costco, Superstore, and CrossIron Mills Mall . Also, it is close to the future LRT station. The nearby Livingston Hub Community Center offers an array of recreational amenities, including basketball, badminton, tennis, hockey, and table tennis, alongside a fantastic playground for kids—quick access to Stoney Trail and other major routes. Bright, spacious, and ideally situated, this incredible home presents a rare opportunity to enjoy modern living in one of Calgary’s most desirable neighbourhoods. Don’t let this gem slip away! (id:60626)
Homecare Realty Ltd.
59 Evening Drive
Chatham, Ontario
Welcome to Stunning 59 Evening Drive, situated on a premium corner lot in one of Chatham’s most desirable neighborhoods. This spacious and thoughtfully designed home offers 5 bedrooms, 3.1 bathrooms blending luxury and functionality for modern family living. Inside you will find a bright and open layout featuring hardwood and porcelain tile flooring, quartz countertops, and a stylish gourmet kitchen. The living room is so cozy perfect for relaxing Or entertaining the Guest. The primary bedroom suite is a true retreat, offering a walk-in closet and ensuite complete with a free-standing soaker tub. A main floor laundry room, adjacent linen closet, and walk-in kitchen pantry add everyday convenience. The fully finished basement provides additional living space, ideal for a home gym, rec room, or guest suite. (id:60626)
RE/MAX Care Realty
2410 Snake River Line
Whitewater Region, Ontario
Welcome to your dream home! This stunning modern residence blends bold curb appeal with exceptional craftsmanship, nestled on a spacious 1-acre lot surrounded by nature. Designed with today's lifestyle in mind, it features a fully finished ICF basement, which provides outstanding insulating quality and year-round comfort. Large black-framed windows fill the home with natural light, highlighting the clean lines and striking contrast of the exterior design. Step inside to discover high quality finishes and a stylish, open-concept layout perfect for both everyday living and entertaining. The main floor offers three generous bedrooms and two full bathrooms, including a relaxing primary suite complete with a 3-piece ensuite and walk-in closet. The finished lower level adds incredible versatility, featuring two more bedrooms, a spacious family room, and a 4-piece bathroom, plenty of space for the whole family. Located just 15 minutes from Pembroke, you will love the serenity of country living with all the conveniences of the city close by. The HVAC system ensures superior energy efficiency and includes a heat pump, central air conditioning unit, as well as a propane furnace. Whether you're relaxing in the sunlit living room or entertaining in your modern kitchen, this home offers the perfect combination of style, function, and comfort. (id:60626)
Century 21 Aspire Realty Ltd.
2331 Tallus Ridge Drive Unit# 9
West Kelowna, British Columbia
Welcome to your dream home in beautiful West Kelowna! This stunning townhouse is perfectly situated right across the street from the renowned Shannon Lake Golf Course and the scenic Shannon Lake Regional Park trail system—an outdoor lover’s paradise! Enjoy peaceful morning walks, sunset strolls, or a quick round of golf just steps from your front door. Inside, this home offers a truly unique and spacious floor plan with four generously sized bedrooms all located upstairs—a rare find that makes it ideal for growing families or those needing extra space for a home office or guests. The main level is open and bright, featuring modern finishes, an inviting kitchen, and seamless flow for entertaining or relaxing. But the true showstopper? The stunning 245 sq.ft. rooftop patio. This private oasis is perfect for summer BBQs, star gazing, or enjoying panoramic views of the surrounding hills and fairways. Centrally located and close to schools, shopping, wineries, and all the amenities West Kelowna has to offer, this home combines comfort, convenience, and lifestyle. Whether you’re looking to upsize, invest, or find the perfect family home, this one has it all. Don’t miss your opportunity to own in this sought-after location—schedule your private showing today! (id:60626)
Coldwell Banker Horizon Realty
286 King Street
Southwest Middlesex, Ontario
Welcome to Glen Meadows Estates! Nestled in the heart of Glencoe, a growing, family-friendly community just 20 minutes from Strathroy and 40 minutes from London. Developed by Turner Homes, a reputable and seasoned builder with a legacy dating back to 1973, we proudly present 38 distinctive lots, each offering an opportunity to craft your ideal living space. The Cypress II, is a perfect family home! This beautiful 2-storey residence offers 1,961 sq. ft. of thoughtfully designed living space, featuring 3 spacious bedrooms, 2.5 bathrooms, and a convenient double-car garage. The main floor is built for family life, with 9' ceilings and a seamless open-concept layout. The chef's kitchen features stone countertops,a large island with a breakfast bar, and walk-in pantry for all your storage needs. It flows effortlessly into a cozy living room, complete with a gas fireplace, and dining area that opens onto a covered back porch perfect for family gatherings or weekend BBQs. Plus, a handy mudroom off the garage helps keep things tidy. Upstairs, the whole family will enjoy the spacious layout. The primary suite includes dual walk-in closets and a luxurious 5-piece ensuite your own private retreat. Two additional generously sized bedrooms share a well-appointed 5-piece main bath, and the upstairs laundry room adds extra convenience to your daily routine. The unfinished lower level offers endless potential, ready for your personal touch with the option to finish at an affordable cost. Act now to ensure you don't miss the chance to transform your dreams into reality. (id:60626)
The Realty Firm Inc.
845 Reaume Drive
Tilbury North, Ontario
Move-in ready 3-bed, 2-bath ranch in desirable Lighthouse Cove! Situated on a large lot with 120' of frontage, this home backs onto the canal for easy waterfront living. Updates include renovated bathrooms, new AC (2024), cement driveway & walkways (2023/24) , a spacious sundeck (2024), and fresh sod & grading (2024). The crawl space is fully encapsulated with a new sump pump, and a French drain with 3 catch basins ensures excellent drainage. Leaf guard gutter system with a transferable lifetime warranty. Attached 1.5-car garage. Don't miss this one! (id:60626)
RE/MAX Preferred Realty Ltd. - 586





