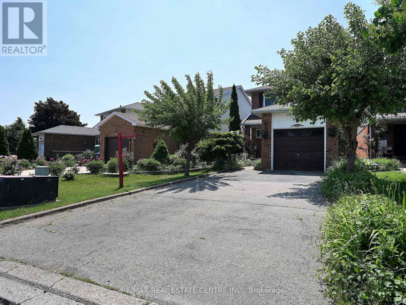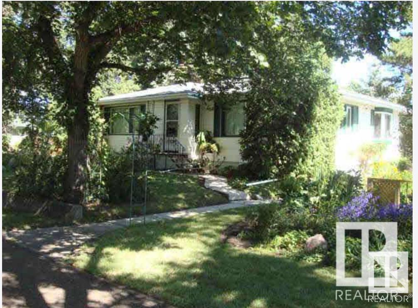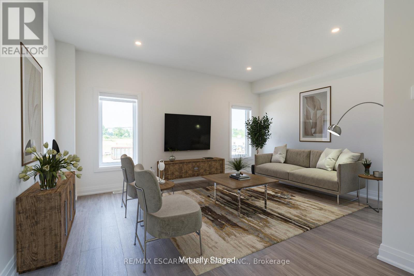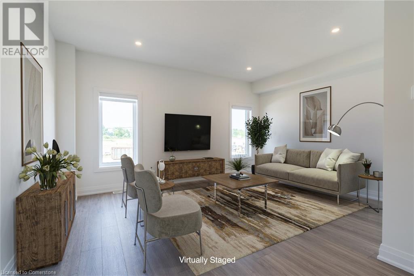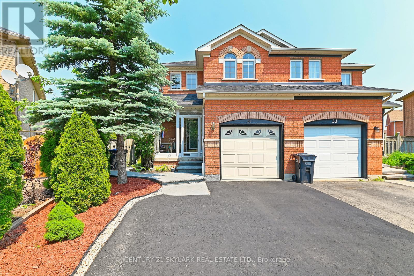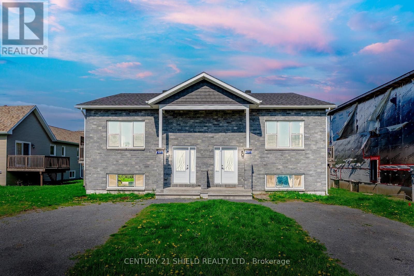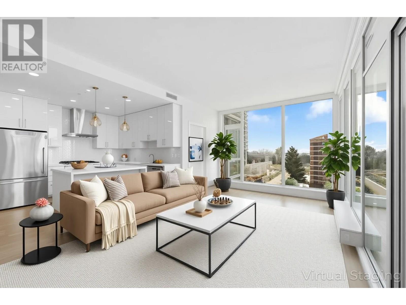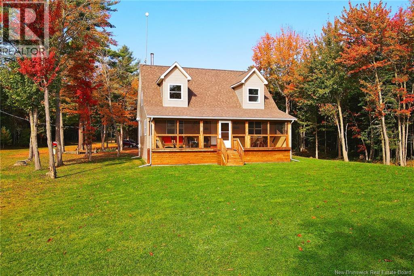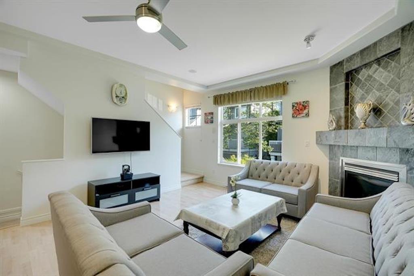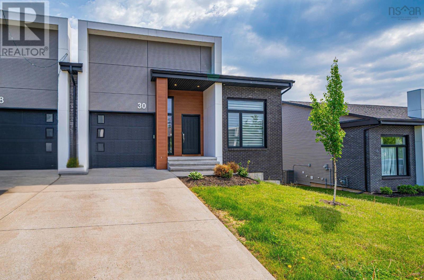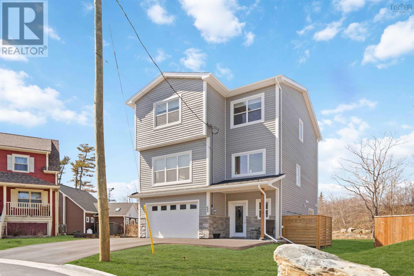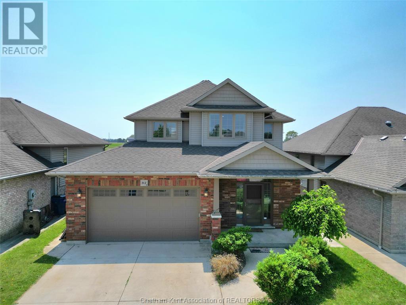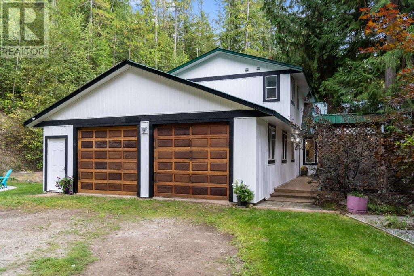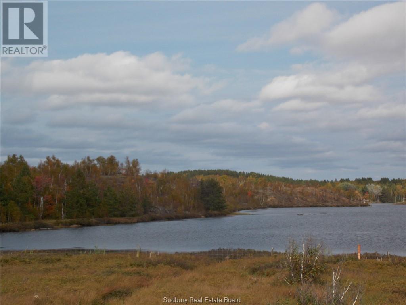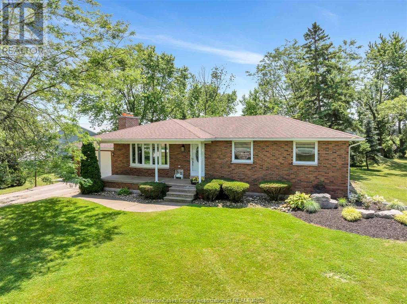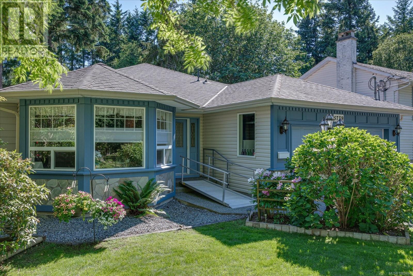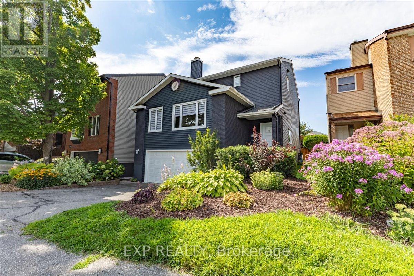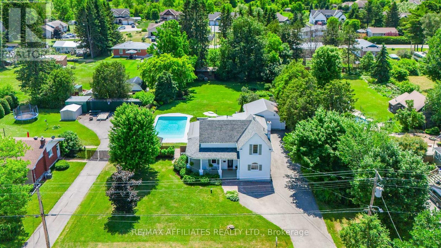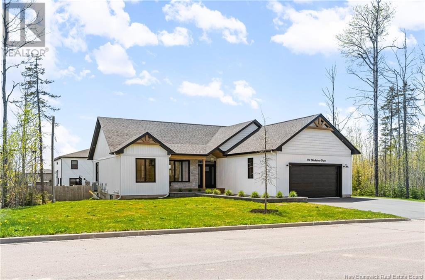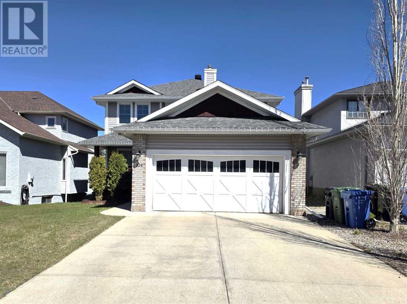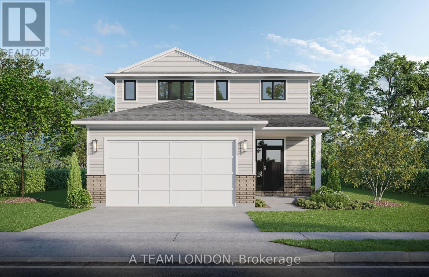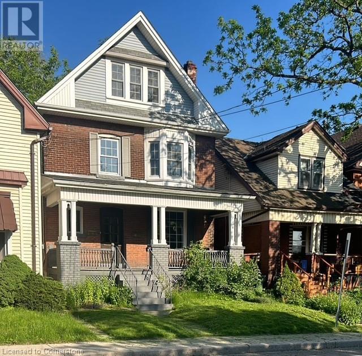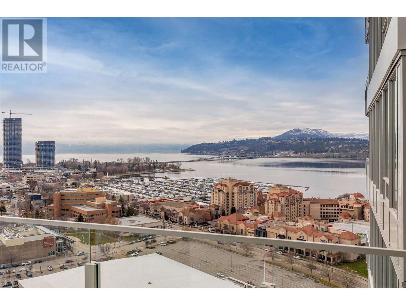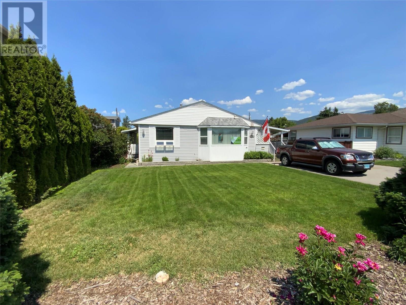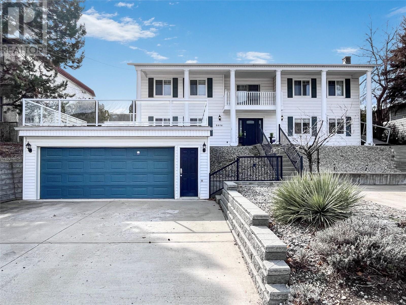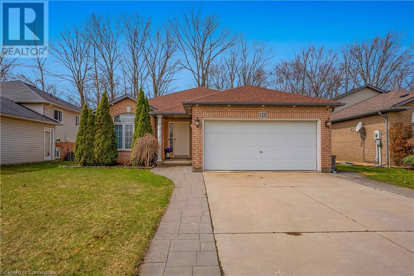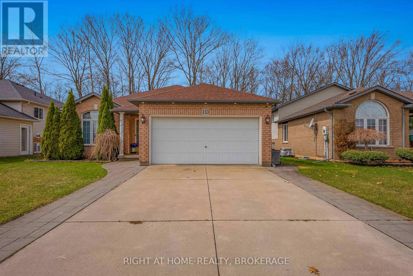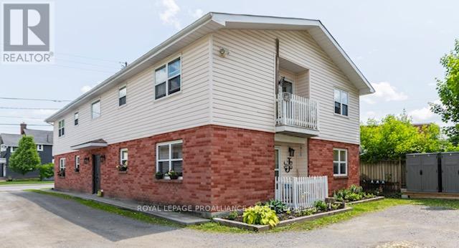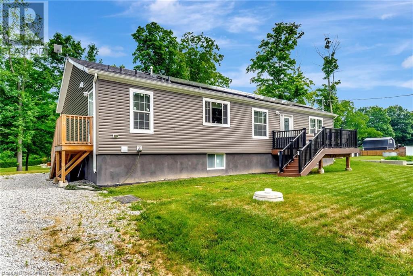8 Stephensen Court
Brampton, Ontario
Charming 3-Bedroom Home on a Quiet Cul-de-sac! This bright and spacious home sits on a private lot in a peaceful court, offering the perfect blend of comfort and convenience. Enjoy an open-concept living/dining area with hardwood floors and a modern kitchen featuring stainless steel appliances and a breakfast nook with backyard views. Upgrades include a newer roof (2021), furnace (2020), and A/C (approx. 6 years old). The primary bedroom has a large closet, and the two additional bedrooms offer great space for family or guests. Outside, you'll find a beautifully landscaped yard with a wooden deck and a driveway that fits 4 cars.Just minutes to Hwy 410, schools, parks, and shopping. (id:60626)
RE/MAX Real Estate Centre Inc.
12339 89 St Nw
Edmonton, Alberta
Unique development property in Delton this property has 3 sub-dividable lots or use as a multi suite development up to 24 suites (id:60626)
Maxwell Devonshire Realty
15 Raspberry Lane
Hamilton, Ontario
This stunning end-unit townhome boasts an abundance of natural light and spacious living areas, making it feel more like a single-family home, with over 2,100 sq ft! The open-concept design seamlessly blends the living, dining, and kitchen spaces, offering a perfect environment for entertaining. The chefs kitchen features high-end impressive cabinet finishes & design, including pot drawers and pantry, sleek quartz countertops, and a large island, ideal for meal prep or casual dining & a step out balcony. 3 + 1 bedrooms, 4 bathrooms, carpet free, quartz countertops throughout, convenient bedroom level laundry, & superior unit to unit sound proofing, makes this home a dream come true. With its modern finishes, prime location, and extra space, this end-unit townhome is waiting for you. Experience the best in townhome living! The exterior features a charming mix of brick, stone, stucco & 30-yr roof shingles, creating great curb appeal. We welcome you to see for yourself! For a Limited Time Only! Get your property taxes paid for 3 years from the Builder. (A value of up to $15,000, paid as a rebate on closing). (id:60626)
RE/MAX Escarpment Realty Inc.
15 Raspberry Lane
Hamilton, Ontario
This stunning end-unit townhome boasts an abundance of natural light and spacious living areas, making it feel more like a single-family home, with over 2,100 sq ft! The open-concept design seamlessly blends the living, dining, and kitchen spaces, offering a perfect environment for entertaining. The chef’s kitchen features high-end impressive cabinet finishes & design, including pot drawers and pantry, sleek quartz countertops, and a large island, ideal for meal prep or casual dining & a step out balcony. 3 + 1 bedrooms, 4 bathrooms, carpet free, quartz countertops throughout, convenient bedroom level laundry, & superior unit to unit sound proofing, makes this home a dream come true. With its modern finishes, prime location, and extra space, this end-unit townhome is waiting for you. Schedule a showing today and experience the best in townhome living! The exterior features a charming mix of brick, stone, stucco & 30-yr roof shingles, creating great curb appeal. We welcome you to schedule an appointment and see for yourself! For a Limited Time Only! Get your property taxes paid for 3 years from the Builder. (A value of up to $15,000, paid as a rebate on closing). (id:60626)
RE/MAX Escarpment Realty Inc.
31 Todmorden Drive
Brampton, Ontario
Stunning Semi-Detached with Largest Lot In Area With Pool Size Backyard And Floating Deck . Fully Landscaped Yard W/Mature Trees For Privacy. Property Was Professionally Maintained. Kitchen W/Quartz Custom Countertops: Cabinetry W/Mesh Inserts; Wine Rack; Eat-In Kit W/Bench Seats That Doubles As Storage: High End Stainless Steel Appls/Self Cleaning Convec Oven W/Warming Drawer. Bar Frdg (id:60626)
Century 21 Skylark Real Estate Ltd.
6371 & 6373 Monument Way
South Glengarry, Ontario
Embrace a vibrant community lifestyle at 6371-6373 Monument Way! This unique multi-family property (2 Semis/Side-by-Side) is brimming with exciting possibilities! Whether you're a multi-generational family seeking to stay close to family or a savvy investor and rent both units this is the one for you! Nestled in a welcoming neighbourhood in picturesque small town, this home is just a stroll away from the magnificent St. Lawrence River, close to shopping, restaurants and easy highway access. Surrounded by a mix of charming homes, incl. newer builds, you'll also find yourself near the serene canal, boat launch, and beautiful beaches. Each unit features a spacious open-concept layout, complete with a chic kitchen boasting ample cupboard and counter space. The main floor 2 bedrooms offer comfort and convenience, complemented by high-grade engineered hardwood flooring, quartz countertop & ceramic tiles in the bathroom. Natural light floods both levels, creating a warm and inviting atmosphere. The lower levels include above-ground windows making the space feel like a main floor living experience! One unit showcases a larger lower-level bedroom, while the other unit offers two lower-level bedrooms. Both lower levels feature a full bathroom and a family room, providing extra living space for all your needs. Outside, you can relax in the generous backyard or unwind on the walk-outside decks. Plus, there's excellent potential to sever the two units (subject to municipality approval). Please allow 48 hours irrevocable on all offers. (id:60626)
Century 21 Shield Realty Ltd.
608 555 Sydney Avenue
Coquitlam, British Columbia
Welcome to SYDNEY! This Corner Unit by Ledingham McAllister in a concrete high-rise features an open-concept kitchen and living area with 9ft ceilings, floor-to-ceiling windows, and a balcony with a 270° panoramic view of the city and amenities open area. The unit offers two elegant bathrooms, a stainless appliance package with gas cooktop and front-loading W/D (2-5-10 Warranty), plus a wheelchair-accessible floor plan with generous halls and doorways. Enjoy amenities like a fitness centre, yoga room, fireside lounge, meeting room, games room, guest suites, and a landscaped terrace with cabanas. Located in a quiet neighbourhood, just blocks from SkyTrain and Lougheed Mall. ASSUME MORTGAGE @ 2.64% TILL JAN 2028 (id:60626)
Sutton Group - 1st West Realty
1276 Cox Point Road
Cumberland Bay, New Brunswick
Nestled on over 14 acres along the shores of Grand Lake, this exceptional estate offers more than 375 feet of prime waterfront and endless potential. Enter through the rear screened-in porch into a beautifully designed executive kitchen by Five-Star Kitchens, complete with ample cabinetry and a large peninsula that flows into the dining areaperfect for entertaining. The great room features soaring cathedral ceilings, expansive windows, a custom wood stove, and access to a front screened-in deck with breathtaking lake views. The main level also includes a bedroom with a walk-in closet, a full bathroom, a laundry room, and a mudroom. Upstairs, the spacious primary suite offers panoramic views, a walk-in closet, and built-in storage. A four-piece bath and a loft-style den overlooking the living area complete the upper floor. The lower level includes generous storage, a utility room, and an automatic generator for added peace of mind. Also on the property is a charming summer home with a screened-in porch, vaulted ceilings, open kitchen/living area, 3-piece bath, and cozy loft-style sleeping quarters. Whether you're seeking a peaceful retreat or a year-round waterfront lifestyle, this property offers a rare opportunity to enjoy stunning views, sunsets, and outdoor recreation in every season. (id:60626)
Keller Williams Capital Realty
320 Central Park Blvd. N Boulevard N
Oshawa, Ontario
Beautiful Large Bungalow Nestled In A Desired And Mature Neighbourhood. Great For A Family Or Investor! No Staging Needed, This House Shows For Itself! Single Car Attached Garage With Workshop, Long Double Car Driveway With No Sidewalk. Well Designed And Solid Built Home With Upgraded Modern Windows And Hardwood Floors. Main Floor Features Maple Cupboard Kitchen With Pantry And Spacious Livingroom With Pot lights. Large Bright Eat-in Kitchen With S/S Appliances And Lots Of Storage, Excellent For Family Gatherings. Three Spacious Bedrooms And Washer/Dryer On Main Floor With A 4pc Washroom. Large Patio Deck In Backyard With Shed And Mature Trees. Basement Has Access From Main Floor And A Separate Entrance. Perfect For In Law Suite Or Rental Apartment. Basement Features Upgraded Large Windows, One Large Bedroom, 3pc Washroom, Storage Room, Laundry With Washer/Dryer, Fireplace In Large Living Area And Spacious Upgraded Kitchen With a Pantry And Cold Room. Walking Distance To Schools, Costco, Restaurants, Grocery Stores And Close To Hospital. Features 2 Kitchens, 2 Washer & Dryers, Separate Entrance, Garage Opener, Workshop. A Great Chance To Own A Solid Built Detached Home In This Desirable Neighborhood. (id:60626)
Right At Home Realty
46 16760 61 Avenue
Surrey, British Columbia
HARVEST LANDING built by the award wining Platinum Group, renowned for developing quality homes with exceptional finishing and craftsmanship. This 1907 sq ft townhouse boats 9' ceilings, a very well thought out floor plan with a tonne of natural light, powder and backyard off the main floor. There are 2 large bedrooms upstairs complete with 2 beautiful bathrooms and huge rec room/bedroom downstairs with its own powder room makes this a perfect spot for that home office, media room or teenager. Meticulously maintained, and a Freshly Painted. Move in and enjoy this highly sought after Cloverdale neighbourhood within walking distance to schools, parks, transit, golf, the farmers market, Shopping & the rodeo! (id:60626)
Century 21 Coastal Realty Ltd.
30 Helen Creighton Court
West Bedford, Nova Scotia
This ones got everything and then some. An end-unit executive bungalow that delivers the lifestyle you've been dreaming of in a coveted community. With nearly 3,000 sq ft of expertly designed space, this home blends everyday functionality with head-turning style. Built just a few years ago this beauty greets you with serious wow-factor from the moment you step inside. Think soaring ceilings, sun-filled open-concept living, and gorgeous hardwood floors that set the tone for elevated main-level living. The kitchen? Total showstopper. Outfitted with quartz countertops, and a walk-in pantry spacious enough to handle your grocery hauls and midnight snack stash. The living and dining area is bright and welcoming, anchored by a cozy natural gas fireplace and leading out to a composite deck with sleek glass panels your new go-to for coffee at sunrise or dinner al fresco. The dreamy primary suite offers direct access to the deck and a truly unique ensuite layout: two separate spaces. One features a luxurious soaker tub, glass shower, and sink; the second offers a double vanity, toilet, and private access to the walk-in closet. A second bedroom, a full bath, dedicated laundry room, and practical mudroom with entry from the garage complete this level. Downstairs, the walk-out basement is anything but basic with two more bedrooms, a full bath, and a massive family room. Theres also another huge versatile flex space, plus plumbing rough-ins for a future kitchenette. Out back, enjoy a low maintenance yard that backs onto a tranquil lightly treed area. With a fully ducted heat pump, and a transferable Home Warranty, comfort and confidence come built in. All this, just minutes from parks, courts, trails, and the brand-new West Bedford School. Its luxury, location, and lifestyle all wrapped up in one stunning package. (id:60626)
Royal LePage Anchor Realty
1191 Mary-Lou Street
Innisfil, Ontario
Top 5 Reasons to Love This Stunning Alcona Home! 1) Prime Location Just 5 minutes to Innisfil Beach, GO Station, parks, shopping, and top-rated schools. Convenience and lifestyle at your doorstep! 2) Premium Irregular Lot Extra-wide, private lot with room for a boat, lush new grass 3) Bright & Modern Interior Open-concept layout with hardwood floors, oversized windows, and a stylish kitchen featuring quartz countertops and stainless steel appliances 4) Versatile Layout Features 3 spacious bedrooms including a luxurious primary suite with 5-piece ensuite and walk-in closet. Easily convertible to 4 bedrooms to suit your needs 5) Parking & Perks- 2 car garage + 4-car driveway. Ample space for guests and recreational gear.Currently tenanted with excellent renters ideal for both end users and investors. This beautifully maintained, move-in-ready home blends modern comfort with family-friendly features in a highly desirable neighbourhood. Don't miss out! (id:60626)
Right At Home Realty
53 Stone Terrace
Bedford, Nova Scotia
Welcome to 53 Stone Terrace, a stunning new construction home in the heart of Old Bedford. Nestled on a quiet cul-de-sac, this contemporary three level home offers over 2,400 square feet of beautifully finished living space. With three bedrooms, three and a half baths, and an built in garage, its designed for both comfort and style. The location is unbeatable, just 15 minutes to downtown Halifax and 18 minutes to the airport, offering all the perks of suburban living with easy access to city amenities. Inside, every detail has been carefully curated with high end finishes throughout. The kitchen is a true showpiece, featuring top of the line appliances that will impress even the most discerning home chef. The open-concept main floor is bright and spacious, with sleek, modern design elements that create an inviting atmosphere. Each of the three bedrooms offers ample space, including a stunning primary suite with a walk-in closet and a luxurious en-suite bath. Designed for modern living, this home maximizes space across its three levels, providing versatility for families, professionals, or those who love to entertain. Whether youre enjoying quiet evenings in the stylish living areas or hosting guests in the chef inspired kitchen, 53 Stone Terrace delivers on every front. Dont miss your opportunity to own a brand-new home in one of Bedfords most desirable neighborhoods! (id:60626)
Exit Real Estate Professionals
3 Hardy Court
Lucan Biddulph, Ontario
Welcome to 3 Hardy Court, a former model home located on a premier street in Lucan's sought-after Ridge Crossing neighbourhood. This stunning 1,732 sq ft full-brick bungalow looks straight out of a designer magazine and is sure to impress! Built in 2019 and in impeccable condition, this home is better than new no construction zones, just turn-key perfection. The rare and spacious 3-bedroom main floor layout offers the convenience of one-level living without sacrificing square footage or style.From the moment you arrive, the curb appeal is evident with a stamped concrete driveway and a 16-foot stamped concrete patio that spans the width of the home in the fully fenced backyard perfect for entertaining or quiet evenings. Inside, the home welcomes you with an extra-wide foyer and a dramatic 12-foot vaulted ceiling, leading to a grand great room highlighted by a cozy gas fireplace and tray ceiling with crown molding. The kitchen is sleek and modern with ceiling-height cabinetry, quartz countertops, beautiful white subway tile backsplash, a massive island with seating for four, a stylish range hood, KitchenAid appliances, and a large walk-in pantry. The open-concept dining area with California shutters flows seamlessly to the outdoor living space.The primary suite is tucked away in its own private wing, offering a peaceful retreat with a walk-in closet, and a spa-inspired ensuite with double vanity, quartz countertops, and a glass walk-in shower. Two additional generously sized bedrooms are located at the front of the home, sharing a stylish 4-piece bath. A well-located main floor laundry room with custom built in cubbies, connects conveniently to the double-car garage.Situated just steps from schools, walking trails, the community centre, and a short drive to North London, this is Lucan living at its finest. Whether you're upsizing, downsizing, or right-sizing this pristine, feature-rich home is a must-see. (id:60626)
Century 21 First Canadian Corp
5345 Selma Park Road
Sechelt, British Columbia
Tucked into a private oceanview setting, this enchanting property is a garden lover´s dream. A true botanical paradise, it features mature landscaping, secret gardens, meandering pathways & raised beds. This south-facing ocean view home features a sun-kissed south and west facing deck with stunning sunsets over Trail Bay. Inside, the main floor features a bright living space, boast large windows, a cozy wood insert, two bedrooms & a bathroom. The lower level includes one bedroom, one bathroom plus a family room & potential for a suite. You'll appreciate the extra large double car garage with work space. Easy access to boat launch, public transit at the bottom of the hill & a short walk to Tsain-Ko Mall. A perfect blend of privacy, mature landscaping, view & proximity to amenities. (id:60626)
Royal LePage Sussex
82 Molengraaf Way
Chatham, Ontario
Introducing 82 Molengraaf Way, a beautiful 2-storey brick home on the southwest edge of town. This 3+1 bedroom, 3.5 bathroom home offers spacious open-concept living with soaring ceilings on both the main and second levels. The main floor features rich hardwood flooring, a built-in shelving unit in the living room, and a stylish kitchen with an island, gas stove, and gas hookup outside for your BBQ. Upstairs, you'll find three large bedrooms, including a primary suite with a walk-in closet and 3-piece ensuite, plus a 4-piece bathroom and convenient second-floor laundry. The basement has been professionally converted into a private 1-bedroom suite with its own laundry and a secured side entrance. The suite is currently rented to a great tenant for $1,400/month, offering excellent income potential. A double garage and a desirable family-friendly location round out this fantastic property. Please allow 24 hours’ notice for showings. Include chedule B in al offers. (id:60626)
RE/MAX Preferred Realty Ltd.
9048 Hummingbird Drive
Swansea Point, British Columbia
LOOKING FOR PRIVACY THAT PROVIDES ACCESS TO MARA LAKE? This 1.54 acre property with updated 3 bedroom/2.5 bath home may be the one. Unique layout. The primary bedroom features a den or sitting area along with your own personal coffee station. Lots of recent updates including paint, flooring, appliances, some bathroom fixtures and a fresh new exterior that will knock your socks off. Large attached double garage and lots of parking. The outdoor living on the expansive deck space offers several different seating areas depending on your mood. All this plus the cutest little chicken coop. Walking distance to 3 public beaches and the perfect location for access to quadding and sledding trails. 12 minutes from Sicamous. 25 minutes to Salmon Arm and 20 minutes to Enderby. (id:60626)
Royal LePage Access Real Estate
57 Daniels Crescent
Ajax, Ontario
Located in a Beautiful, Family Friendly Neighborhood, This Move In Ready Detached 3 Bedroom Starter Home, Close to Public Schools, Public Transit, Shopping, Community Centre, 401 and 407 access. Improvements Include; New Windows and Sills (2024), Kitchen with Quartz Countertops (2025), New Fridge, New Stove, New Dishwasher, New Over Range Microwave, Renovated Washroom (2nd Floor), Freshly Painted Throughout, New Berber Broadloom, New Vinyl Flooring, New Eaves and Downspouts (2024), New Light Fixtures. Private Backyard with Perennials and Room to Entertain (id:60626)
Royal LePage Connect Realty
Part Of Lots 9 & 10 Salo Road
Greater Sudbury, Ontario
Looking for a one of a kind property? This is it. Having approximately 2,400 ft. of water frontage on beautiful Hannah Lake, this property offers approximately 52-48 acres of land within the City.(only 2 minutes to bypass,and kelly lk rd, just over 4 minutes the four corners,this is an investors dream) Located off of Southview Drive on Salo Road and the by-pass. It is minutes away from Walmart, shopping, parks, hospital, Science Centre and more. Seller is in the process of extending the public road so that the property can be split if needed. This property is zoned rural and can accommodate a number of uses such as: a greenhouse, group home, production facility, winery, veterinarian clinic, distilling facility, bed and breakfast – the list goes on and on. (See Schedule A). (id:60626)
RE/MAX Sudbury Inc.
285 Riverside Drive
London North, Ontario
WOW! All brick home on a mature private treed lot! This house features open concept dining room and living room with vaulted ceiling. Customized kitchen, main level master bedroom and full piece bathroom. Upper level has two bedrooms and one full bathroom. Finished lower level has a spacious recreation room which could be used as 4th bedroom plus another full bathroom and laundry room. Fully fenced backyard. Oversized attached double car garage, long driveway with turning pad which has enough parking space for more. Few minutes to downtown, Costco, T&T supermarket, Cherryhill Village Mall and trails. About 10 minutes walking distance to Metro, TD bank, Rec/Community Centre, Library, Shoppers Drug Mart. About 25 minutes walking to downtown, Budweiser Center and farm market. Good location and enjoy your peaceful life here! (id:60626)
Century 21 First Canadian Corp
105 Makada Drive
Lively, Ontario
Welcome to 105 Makada Drive where peace and tranquility await, on the shores of breathtaking Black Lake, also known as Makada Lake. This south west facing waterfront, one owner custom bungalow is located on a large gently sloping private, landscaped lot with over 219' of water frontage, in a sheltered bay with very few homes in sight. This extremely clean and bright home has spectacular, unobstructed views down Black Lake featuring 2+1 bedrooms, 1.5 bath, the lower level conveniently has a walk out just steps away from the waters edge. This special place also has a carport with a single attached insulated garage, a detached garage, a wood shed full of wood for your fireplace, an electric sauna, a boat launch on site since this is a private lake with no public boat launch, a sandy beach area and cement dock for boat and plane access. Upgrades include include new cold climate heat pump/AC 2023 and shingles 2019. Minutes from Lively and all amenities. Schedule your private tour of your waterfront home today. (id:60626)
RE/MAX Crown Realty (1989) Inc.
3927 South Talbot Road
Tecumseh, Ontario
Country Living with City Convenience! Have you dreamed of living in the country while staying close to all the essentials? This is your perfect match! Situated on just over an acre of beautifully treed land, this well-maintained all-brick home features 4 bedrooms and 2 full bathrooms. Move-in ready, this inviting home offers comfort and functionality from day one. Enjoy the heated and cooled sunroom year-round, or unwind in the cozy family room featuring one of two gas fireplaces—ideal for entertaining guests or relaxing movie nights. Experience the best of both worlds: peaceful surroundings, nearby trails, and convenient access to shopping—including Costco, just 7 minutes away! (id:60626)
The Dan Gemus Real Estate Team Ltd.
2008 - 70 Distillery Lane
Toronto, Ontario
Clear Spirit Condos 2-Bed Condo with Parking and Locker in the Heart of the Distillery District!Spacious and bright, this 808 sq ft 2-bedroom condo features a massive wrap-around balcony offering unobstructed south-facing lake views and west-facing city views arguably the best in the building. The split-bedroom layout provides both privacy and functionality, ideal for comfortable urban living.Enjoy world-class amenities, including a rooftop pool with panoramic views of the Toronto skyline. Located in the iconic Distillery District, you'll be steps from theatres, dining, shopping, parks, recreation, and public transit. (id:60626)
Keller Williams Referred Urban Realty
5739 Malpass Rd
Nanaimo, British Columbia
Tucked away on a quiet cul-de-sac in the popular Pleasant Valley neighbourhood, this beautifully updated rancher offers the ideal layout for easy, single-level living. With 3 bedrooms (or 2 plus a den) and 2 full bathrooms, the home features a bright, open floor plan with plenty of space to relax or entertain. The fully renovated chef’s kitchen complete with stone countertops, tile backsplash and a large island is perfect for preparing meals with ease. French doors lead to a covered patio and a private, fully fenced yard—an inviting outdoor space for morning coffee or summer afternoons. The yard is beautifully landscaped and low maintenance, with trellised grapevines, garden beds, and a garden shed for storing tools and supplies. The cozy living room features a bay window and a modern gas fireplace for comfort in cooler months. The spacious primary suite includes a walk-in closet and a 3-piece ensuite. Additional features include a double garage, heat pump for efficient year-round comfort, and a 4.5-foot heated crawlspace offering valuable storage space. Centrally located near bus routes, shopping, and all north-end amenities, this move-in ready home offers a peaceful, low-maintenance lifestyle in a welcoming community—ideal for downsizers or those seeking the ease of one-level living. All measurements are approximate and should be confirmed if important. (id:60626)
Royal LePage Nanaimo Realty (Nanishwyn)
378 Thorold Road
Welland, Ontario
Incredible property in the heart of Welland. All newly renovated 2025. This stunning property has been completely updated inside and out, featuring a brand new modern stucco exterior, new asphalt shingle roof, new windows, doors, and contemporary exterior lighting. The massive covered front porch spans the entire width of the home - perfect for relaxing outdoors. Step inside to an open-concept main floor, entirely reimagined with new plumbing, updated wiring, luxury vinyl plank flooring, fresh paint, new trim, and high-efficiency LED lighting throughout. The stylish new kitchen flows through a central dining area to oversized living room flooded with natural light. A bonus rear room on the main floor makes an ideal office or family room space. Two main floor bedrooms provide flexible living options. Upstairs offers two generous bedrooms and a sleek 4-piece bathroom. The basement is partially finished with an additional bedroom and a spacious recreation room ready for your personal touch. Set on a 0.3-acre lot, mostly fenced for privacy, this home is located near excellent schools, shopping plazas, and restaurants. Everything has been done, all you have to do is pack the boxes and move right in. Quick closing available to move in before the school year starts! (id:60626)
Coldwell Banker Advantage Real Estate Inc
3065 Uplands Drive
Ottawa, Ontario
Welcome to this meticulously updated and maintained detached single home at 3065 Uplands Dr. Simply pack your things & move right into this 3 bedroom, 2.5 bath with double car garage home & enjoy. Enter into the beautiful foyer with updated powder room & tile flooring. As you reach the main level you are greeted with hardwood floors throughout the main living spaces that include two living spaces, dining room and an eat in kitchen area. The kitchen is home to granite countertops, stainless steel appliances and a closet pantry. The second floor has two great sized spare bedrooms and full bath along with a large primary suite that includes a stunning ensuite bath with double quartz sinks & large shower. The basement includes a great sized rec room, along with access to the 445 sqft double garage. The amazing landscaping in the front & back is sure to impress. Enjoy a dinner on the back deck or relax in the backyard's shaded sitting area. (Roof - 2021, AC - 2017 & all newer windows) (id:60626)
Exp Realty
190 Poole Street
Mcnab/braeside, Ontario
Welcome to your Private Oasis! This Charming & Beautifully Fully Updated White Brick Home sits on a Spacious 0.599-Acre Lot, surrounded by Mature Trees w/IN GROUND POOL! Step inside to discover Light Hardwood Floors that flow seamlessly throughout, complemented by a Striking Original black staircase The heart of this home is a Fully Renovated Kitchen (2021), boasting New Cabinetry, stunning Arabescato honed countertops & High-End Appliances including a Bosch Gas Range & a Fisher & Paykel Refrigerator. Entertain w/ease in the separate, spacious Dining Room w/Built-in storage, or unwind in the cozy Living Room featuring an oversized window & Shiplap Ceiling. The great-sized Family Room is a true highlight, w/a Gas Stove, Cathedral Ceilings, Surrounded by Windows w/Hunter Douglas Blinds, plus a convenient door leading directly to the backyard deck. The Main Floor Primary Bedroom offers a peaceful retreat w/Shiplap Ceiling, modern wallpaper accent wall, Double Closets & Fully Reno'd 3PC Bath w/Modern Tile & Lg Glass Shower. A second main-floor bedroom, currently an office, adds versatility. Upstairs, you'll find 2 More Spacious Bedrooms & an Updated 4PC Bath. The Outdoor Space is truly an entertainer's dream, featuring a Lg Deck w/Pergola & built-in seating, all within a meticulously landscaped yard. Your private oasis includes an In-Ground Pool (40 x 20), a Cabana Shed w/Bar, Pool Shed, & an additional back shed for extra storage, plus plenty of green space for children to play. Roof (2013), Updated Windows (2009-2019), Furnace (2020), AC (2009). Close to Parks, Schools, Trails, Beaches, Hospital, Steps to McNabb/Braeside Trail, 7 min Bike to all the Amenities of Arnprior. Enjoy the country life with all the comforts of being in town! 24 HR Irrevocable on all offers. (id:60626)
RE/MAX Affiliates Realty Ltd.
122 O J Gaffney Drive
Stratford, Ontario
Charming 2-Storey Brick Home in Quiet Stratford Neighbourhood – 122 O J Gaffney Drive Listed at a Very Attractive Price! Welcome to 122 O J Gaffney Drive – a beautifully maintained, 2-year-old all-brick detached home located in one of Stratford’s most peaceful and family-friendly neighbourhoods. This spacious 2-storey home offers modern comfort, thoughtful upgrades, and exceptional value. Step inside to discover a bright and inviting main floor featuring 9-foot ceilings, elegant upgraded vinyl flooring, and an open-concept layout perfect for both everyday living and entertaining. The upgraded kitchen boasts contemporary finishes and flows seamlessly into the combined family and dining area. A convenient mudroom with direct access from the double car garage adds functionality to your daily routine. Upstairs, the spacious master bedroom is your personal retreat, complete with a private ensuite. Two additional generously sized bedrooms, a second full washroom, and a laundry room provide plenty of space and convenience for the whole family. 2 additional bedrooms provide flexibility for a growing family, home office, or guest accommodations. The unfinished basement offers a blank canvas for your creative touch – whether you envision a home gym, entertainment area, or extra living space. Situated close to parks, schools, and shopping, this home combines comfort and convenience in a tranquil setting. Don’t miss your chance to own a quality-built home in the heart of Stratford at a truly appealing price. Book your private showing today and see why 122 O J Gaffney Drive is the perfect place to call home! (id:60626)
Century 21 Right Time Real Estate Inc.
126 Poplar Avenue
Halton Hills, Ontario
Welcome Home! This amazing, recently renovated semi-detached home awaits you and your family. Nestled in the older and quieter Southern part of Acton, but just a quick walk to downtown and all local shops. Truly an open-concept dream main floor as your kitchen and living room flow very nicely into each other, but also create that room separation you need for different configurations. Your new kitchen (fully renovated in 2020) features ample space for your family's best chef, but also enough room to have your little ones seated at the breakfast bar working on their homework. With a full bedroom on the main floor (renovated 2020), this allows multiple possibilities for guests, a home office or a room for those who are not looking to deal with stairs daily. 2nd floor laundry makes things nice and easy with no carrying around laundry baskets. Your private backyard is perfect for summer nights featuring a gas bbq hook-up and a beautiful deck. Picture those summer sunsets sitting out on your deck, starting a nice fire, and enjoying life! Take a look today and realize what a dream this home can be! (id:60626)
Right At Home Realty
114 Blackstone
Moncton, New Brunswick
*** MODERN FARMHOUSE STYLE BUNGALOW WITH IN-LAW SUITE // FORCED AIR HEAT PUMP // DOUBLE ATTACHED GARAGE *** Welcome to 114 Blackstone, this offers stylish luxury with rental income or multi-generational living! Outside, ENHANCED LANDSCAPING, stone walkway, and planters add curb appeal, while the TRIPLE PAVED DRIVEWAY provides ample parking. Inside, the OPEN CONCEPT living area is highlighted by 9FT CEILINGS, ENGINEERED FLOORING, UPSIZED WINDOWS, IN-CEILING SOUND SYSTEM, living room with CATHEDRAL WOODEN BEAM CEILING and ELECTRIC FIREPLACE, dining area with GORGEOUS PATIO DOORS, and chefs delight kitchen with QUARTZ COUNTERS AND BACKSPLASH, KitchenAid appliances, and LARGE ISLAND. Youll love the BUTLERS KITCHEN with sink and broom closet, and the mudroom with HERRINGBONE TILES, CUSTOM CABINETRY, and BENCH. The primary bedroom retreat features TRAY BEAM CEILING, WALK-IN CLOSET, and LUXURIOUS 5pc ENSUITE with soaker tub. On the opposite side of this floor are 2 spare bedrooms and 4pc bath with CUSTOM TILED SHOWER. Descend the WIDENED HARDWOOD STAIRCASE to find a large family room with SHIPLAP and ELECTRIC FIREPLACE, WET BAR, 4th bedroom with 2 closets, CUSTOM 4PC BATH, and laundry room. This level offers the fully equipped APARTMENT with its own ENTRANCE, MINI-SPLIT, kitchen, living room, bedroom, 4pc bath, and laundry. Home also features AIR EXCHANGER, 2 HOT WATER TANKS, 2 ELECTRICAL PANELS (1 METER), CENTRAL VAC, and HEATED GARAGE with storage and EV PLUG. A real beauty! (id:60626)
Creativ Realty
104 Hawktree Green Nw
Calgary, Alberta
Welcome to 104 Hawktree Green NW, a stunning family home located in the desirable community of Hawkwood. This spacious 2-story property boasts over 2,500 sq. ft. of thoughtfully designed living space, perfect for a growing family. The main floor features a bright and welcoming layout with a cozy living room complete with a gas fireplace, a spacious dining area, and a functional kitchen equipped with modern appliances, ample storage, and plenty of counter space. Step out to the sunny deck overlooking a beautifully landscaped backyard, ideal for entertaining or enjoying quiet moments outdoors. This home has seen several recent updates, including a range hood fan, refrigerator, and LED lights (all updated in 2021), as well as a new furnace, hot water tank, basement carpet, and backyard landscaping (all completed in 2024). These modern upgrades enhance the comfort and appeal of this already impressive property. Upstairs, you’ll find three generously sized bedrooms, including a primary suite with a walk-in closet and a 4-piece ensuite featuring a relaxing soaker tub. The two additional bedrooms and a full bathroom offer plenty of space for family or guests. The fully developed basement expands the living area with two additional bedrooms, a recreation space, and a 3-piece bathroom, providing flexibility for various needs such as a home office, gym, or guest suite. Located close to parks, schools, shopping, and public transit, this home combines comfort, convenience, and a family-friendly neighborhood. Don’t miss your opportunity to make 104 Hawktree Green NW your new home! (id:60626)
RE/MAX Landan Real Estate
289 Ashford (Lot 4) Street
Central Elgin, Ontario
This home is to be built: Bailly Model. The floor plan of the Bailly model was designed with families in mind. The kitchen features an island with stone counter tops, ample storage and stylish cabinetry plus a large pantry and easy entry from the double car garage into a mudroom. The family room is a versatile space complete with a convenient walkout to the backyard. 4 bedrooms on the second level, primary bedroom with ensuite and walk in closet plus second floor laundry!This home is to be built: Bailly Model. A new subdivision in Belmont offers the perfect blend of comfort and convenience, located within walking distance to parks, local arena, sports fields, shopping, restaurants and also a easy commute to the 401. The floor plan of the Bailly model was designed with families in mind. The kitchen features an island with stone counter tops, ample storage and stylish cabinetry plus a large pantry and easy entry from the double car garage into a mudroom. The family room is a versatile space complete with a convenient walkout to the backyard. 4 bedrooms on the second level, primary bedroom with ensuite and walk in closet plus second floor laundry!A new subdivision in Belmont offers the perfect blend of comfort and convenience, located within walking distance to parks, local arena, sports fields, shopping, restaurants and also a easy commute to the 401. (id:60626)
A Team London
78 Dundurn Street N
Hamilton, Ontario
Spacious Brick Home in Hamilton's Desirable Strathcona Neighbourhood. Welcome to this large, cahrming brick home nestled in the heart of the sough-after Strathcona neighbourhood in downtown Hamilton. Perfectly located within walking distance to parks, popular restuarants, schools, and with quick access to the highway and GO Transit - convenience meets lifestlye here. This versatile property features six bedrooms and two kitchens, offering plenty of space for a large family or potential for multi-generational living. A separate side entrance to the basement adds felxibility for in-law accommodation or future income potential. Additonal highlights include a detached garage and laneway access, providing ample parking and storage - a rare find in the downtown core. Don't miss this opportunity to own a spacious home in one of Hamilton's most vibrant and walkable communities. (id:60626)
Keller Williams Edge Realty
1292 Lakewood Drive
Sudbury, Ontario
Where Memories Were Made—And More Await. Welcome to 1292 Lakewood Drive. For the first time since 1976, this cherished custom-built waterfront home is ready to welcome its next chapter. Lovingly maintained by the same family for nearly 50 years, it’s more than a house—it’s a story; where children grew, milestones were celebrated, and countless lasting moments became lifelong memories. Located in a scenic, highly sought after residential area near Laurentian Universtiy, kilometers of hiking trails and HSN. This custom built home boasts a feeling of freedom far from the utilitarian, closed floor plans. Upon entry you are greeted with bright and airy vaulted ceilings and panoramic waterfront view from kitchen, dining room, living room and balcony. Spacious oak kitchen opens to the dining area. Cozy up to the living room while taking in the sunset spectaculaire. This split level home boasts 5-6 bedrooms and 3 bathrooms, separate laundry room, cedar sauna and a work/tool storage area. On the lowest walkout level there is a finished den with wood burning fireplace , option for an office / flex space that can be used as another bedroom. This home offers over 3000 square feet of open-concept living space designed to bring people together. Whether it’s hosting dinner with a view, enjoying the warmth of the sauna, or setting up your dream home office or flex space, this layout adapts to your lifestyle. Major updates include a new well and septic bed (2025)—an investment in peace of mind. Located just minutes from the university and hospital, this is a rare combination of tranquility and convenience. Now it's your turn—to grow, gather, and make it your own. (id:60626)
Royal LePage North Heritage Realty
53 Riverside Drive
North Rustico, Prince Edward Island
Welcome to this Harbour front Gem at 53 Riverside Drive, North Rustico! This stunning 4-bedroom, 3-bathroom home offers modern comfort and coastal charm, situated right on the harbour in North Rustico. Fully renovated and expanded since 2014, it features four decks with breathtaking views of the ocean, fishing shacks, and lobster traps, providing the perfect setting for relaxing or entertaining. Inside, the open-concept layout is filled with natural light and thoughtfully designed with spacious bedrooms, ample closets, and premium finishes. The full, undeveloped basement offers an additional 600 sq. ft. of storage, while the charming newly built 10X12 barn adds extra space for a workshop, studio, or storage. Ideally located, this property is just minutes from North Rustico Beach, Cavendish, the new gym/wellness centre, and several top restaurants and beaches. Whether you're looking for a year-round residence, vacation home, or a lucrative investment property, this home is in a prime spot to take advantage of North Rustico's thriving rental market. Don't miss your chance to own this Harbour front gem - book your private showing today! (id:60626)
Peiagents Realty Inc.
1191 Sunset Drive Unit# 2202
Kelowna, British Columbia
Are you ready for life at the top? Everything looks better from the twenty-second floor of Kelowna's most sought-after strata community. You are above the other towers and stores—far above any noise below, allowing you to enjoy these staggering views in peace. This premium unit is perfectly situated in the tower, offering full views of the lake, mountains, and bridge. But when the sun is overwhelming, your well-appointed balcony offers an oasis of shade. You can enjoy outdoor living comfortably all day long, all summer long. As the sun sets, the whole valley lights up before your eyes... It is unforgettable. Step inside and find a bright, modern, open floor plan that is both practical in design and beautiful in style. The building offers an amenities package like a 5-star luxury resort, with a full-sized gym, lap pool, recreation pool, and BBQ patios with grills. There is even a dog park on-site and two guest suites for visitors. In the heart of downtown, you are steps from the beach, restaurants, boutique stores, and more. There is so much to do so close by, but no matter how far you wander, you will yearn to be back home, relaxing and enjoying that view. Don’t settle for anything lower; you deserve life at the TOP! (id:60626)
Coldwell Banker Executives Realty
449 Conklin Avenue
Penticton, British Columbia
Well maintained 3 bedroom 1000 sq/ft home with well cared for yard & gardens. This home provides a 60x188, over 1/4 acre flat lot with accessible layout with ample parking, a huge 24x24 double detached garage, and dual access via both city streets and a lane-way. Also included with this property is a rent-able 14x16 guest cottage in a completely fenced yard. Close to recreation, schools, shopping, and entertainment. Abundant RV & extra parking in front and back. 300 sq/ft deck, 100 sq/ft covered porch. Natural gas attached and natural gas fireplace. Recent municipal zoning updates in British Columbia now allow up to four residences per property without requiring additional zoning changes so if you're looking to invest or find a new place to call home, this property has all the opportunities. (id:60626)
2 Percent Realty Interior Inc.
Lot 309 Hideaway Trail
Brookside, Nova Scotia
Welcome to "The Oasis" - this modern bungalow in Ridgewood Park has everything you need. Four bedrooms (plus den), three full bathrooms, finished basement, and double garage make it perfect for growing families or multi-generational living. The main floor's open concept connects the great room, dining area, and kitchen with a walk-in pantry. The primary suite features a large walk-in closet, 4-piece ensuite. Two more main floor bedrooms share a full bathroom. The finished basement is a game-changer with an additional bedroom and den, full bathroom, huge rec room, and walkout entrance. Perfect for teens, guests, or in-laws who want independence while staying connected. This home includes a wide variety of quality selections, such as a ductless heat pump and quartz countertops, or can be upgraded to suit any taste. Location is fantastic. Campbell Point Beach Park is practically your backyard for easy beach days. Kayak the hidden inlets, explore 11,000+ acres in Terrence Bay Wilderness Area, or golf at two courses within 15 minutes. Daily needs are covered on Prospect Road, while Bayers Lake shopping and iconic Peggy's Cove are just 20 minutes away. Whether you want space for a growing family, room for multi-generational living, or just a place to relax and enjoy outdoor recreation, this home delivers. It's not just buying property - it's choosing a lifestyle that balances family time, space, and connection with nature. (id:60626)
Engel & Volkers
6842 Madrid Way
Kelowna, British Columbia
Discover your dream retreat at La Casa Resort, where this exceptional 3 bed, 2 bath home awaits. More than just a house, this property exudes superior craftsmanship w/soaring 10-foot ceilings, premium finishes, & expansive bathrooms—each featuring a shower. Chef's paradise kitchen designed to inspire culinary creations. Boasting stunning views of Lake Okanagan this inviting residence offers vaulted ceilings & an open layout that seamlessly blends the living, dining, & kitchen areas. Sunlight pours in through oversized picture windows allowing you to enjoy breathtaking lake views while relaxing or entertaining. The master suite, nestled in the loft, provides a peaceful retreat & private ensuite. On the main level, two additional beds offer ample space for family or guests. A full-size laundry is conveniently located on the entry level, alongside an extra-deep garage. Outside, the expansive decks presents the perfect vantage point for your morning coffee, alfresco meals, or spending quality time with loved ones. La Casa Resort is a secure gated community with something for everyone, offering access to exclusive amenities such as a private beach, swimming pools, hot tubs, fitness center, restaurant, tennis courts, marina, mini-golf, playground, hiking & biking trails. Situated near Fintry Provincial Park, wineries, golf courses, and all the attractions the Okanagan Valley has to offer, this is the ideal place to call home. Don't miss out on this incredible opportunity. (id:60626)
Oakwyn Realty Ltd.
8404 Gala Crescent
Osoyoos, British Columbia
Unique Style two-level home with large in-ground salt water SWIMMING POOL (32'x16') and great LAKEVIEWS, just STEPS TO THE LAKE, beach and park. Located on a large lot (1/4acre), in a super-quiet neighborhood, this one-of-a-kind home will impress you with its unique curb appeal, and outdoor space. It features a grant entry with double staircase, spacious dining room in one side and the living room on the other side, 3 bedrooms plus Den, 2 & 1/2 bathrooms, walk-in closet, detached double car garage and a lot of extra room for parking. Large patio around the pool where you can sit and relax, and large grass section with lots of room to play, or garden. Private and peaceful, yet walking distance to all amenities, just across the street from the short pathway to the public beach, Lions Beach Park and the marina. (id:60626)
RE/MAX Realty Solutions
29556 B Highway 28 S
Faraday, Ontario
3,200 square foot commercial building situated on 3.46 acres. Previously successful automotive business. The building consists of 400 amp service, shop area with propane radiant heat, office, waiting area and two separate rooms above for storage plus an additional 12' X 24' storage shed on the back of the building. Drive through doors, wall mounted exhaust fan, energy efficient lighting, alarm system and 8' X 8' double sided sign space at the highway approved by MTO. Great spot to start your own business or store your toys. (id:60626)
RE/MAX Country Classics Ltd.
113 Foxtail Avenue
Welland, Ontario
This beautifully updated 2+1 bedroom, 2-bathroom side-split home offers a rare opportunity to live in a serene setting backing onto a wooded ravine. Thoughtfully upgraded throughout, it features luxury vinyl plank flooring, a fully remodeled kitchen with stainless steel appliance and quartz countertops. Separate open concept dining area with a built-in coffee bar over looking the living room with high ceilings. The bright, open-concept living spaces are enhanced by updated lighting and pot lights, creating a warm and inviting atmosphere. Outdoor living is elevated with a private, fenced backyard that includes a hot tub on a concrete patio, a wooden deck, and a walk-out deck from the primary bedroom, all with peaceful ravine views. Entertainment is made easy with a complete home theatre system in the basement with access to home gym area. Basement level offers a cold room for extra storage. The two car garage is outfitted with cabinetry and counters. Additional features include a Vivint security system and exterior pot lights, completing this move-in-ready home in one of Welland's most desirable neighbourhoods. See Matterport 3D and Video tour by clicking Virtual Tour Links! (id:60626)
Right At Home Realty
113 Foxtail Avenue
Welland, Ontario
This beautifully updated 2+1 bedroom, 2-bathroom side-split home offers a rare opportunity to live in a serene setting backing onto a wooded ravine. Thoughtfully upgraded throughout, it features luxury vinyl plank flooring, a fully remodeled kitchen with stainless steel appliance and quartz countertops. Separate open concept dining area with a built-in coffee bar over looking the living room with high ceilings. The bright, open-concept living spaces are enhanced by updated lighting and pot lights, creating a warm and inviting atmosphere. Outdoor living is elevated with a private, fenced backyard that includes a hot tub on a concrete patio, a wooden deck, and a walk-out deck from the primary bedroom, all with peaceful ravine views. Entertainment is made easy with a complete home theatre system in the basement with access to home gym area. Basement level offers a cold room for extra storage. The two car garage is outfitted with cabinetry and counters. Additional features include a Vivint security system and exterior pot lights, completing this move-in-ready home in one of Welland's most desirable neighbourhoods. See Matterport 3D and Video tour by clicking Virtual Tour Links! (id:60626)
Right At Home Realty
412 Victoria Street N
Tweed, Ontario
412 Victoria Street, Tweed Income Property Opportunity Discover an exceptional investment opportunity in the growing community of Tweed, Ontario, where small-town charm meets everyday convenience. This renovated and well-maintained fourplex blends character, income potential, and practical design ideal for both new and seasoned investors.The property features four spacious two-bedroom units two on the main floor and two on the upper level. Each unit offers well-laid-out living, dining, and kitchen spaces, as well as a private three- or four-piece bathroom. Three of the four units have been fully renovated, boasting modern finishes and brand-new appliances, enhancing tenant appeal and reducing future maintenance. Unit 2, while unrenovated, features a four-piece bathroom with a tub, offering excellent value-add potential.For safety and compliance, the main floor units offer two separate entrances, while the upper-level units include stairway exits. Each tenant is responsible for their own gas (heat), hydro (electricity), and water usage, keeping operating costs low and management simple. Additional features include ample on-site parking and new storage sheds for tenants - an added convenience rarely found in similar properties.Set in a prime location within walking distance to shops, schools, and the scenic Moira River, this fourplex offers the perfect blend of residential ease and rural charm. Located in an amenity-rich neighborhood, it provides stable rental income, low operating costs, and strong long-term potential.Whether you're looking to expand your portfolio or enter the market with a high-performing asset, 412 Victoria Street presents a rare opportunity to invest in a quality property with proven returns. Rental income and operating expense details are available upon request. (id:60626)
Royal LePage Proalliance Realty
412 Victoria Street N
Tweed, Ontario
412 Victoria Street, Tweed - Income Property Opportunity. Discover an exceptional investment opportunity in the growing community of Tweed, Ontario, where small-town charm meets everyday convenience. This renovated and well-maintained fourplex blends character, income potential, and practical design ideal for both new and seasoned investors.The property features four spacious two-bedroom units two on the main floor and two on the upper level. Each unit offers well-laid-out living, dining, and kitchen spaces, as well as a private three- or four-piece bathroom. Three of the four units have been fully renovated, boasting modern finishes and brand-new appliances, enhancing tenant appeal and reducing future maintenance. Unit 2, while unrenovated, features a four-piece bathroom with a tub, offering excellent value-add potential.For safety and compliance, the main floor units offer two separate entrances, while the upper-level units include stairway exits. Each tenant is responsible for their own gas (heat), hydro (electricity), and water usage, keeping operating costs low and management simple. Additional features include ample on-site parking and new storage sheds for tenants - an added convenience rarely found in similar properties. Set in a prime location within walking distance to shops, schools, and the scenic Moira River, this fourplex offers the perfect blend of residential ease and rural charm. Located in an amenity-rich neighborhood, it provides stable rental income, low operating costs, and strong long-term potential.Whether you're looking to expand your portfolio or enter the market with a high-performing asset, 412 Victoria Street presents a rare opportunity to invest in a quality property with proven returns. Rental income and operating expense details are available upon request. (id:60626)
Royal LePage Proalliance Realty
6007 - 3900 Confederation Parkway
Mississauga, Ontario
Amazing Deal ! Its Now Or Never! Location Location Location ! Absolutely Stunning ! 2024 Built Never Lived In Pent House Condo Designed by award-winning Cecconi Simone and built by Rogers Real Estate Development Limited, located in the heart of Downtown Mississauga .Award-winning CORE Architects designed 60-storey metal and glass tower with 5-storey podium, Landmark architectural design is created by a repeating sequence of seven shifting floor plates as the building rises upward, giving a sense of movement and lightness. This two Floor Duplex Penthouse is Approx. 1200 Sq. feet , 3 Bedroom + Media Comes with 3 Full Bathrooms, 9 Feet Smooth ceiling finish in principal rooms .High-performance wide plank laminate wood flooring in all living areas and bedrooms. Big Balconies on both floors , Breath taking 180 degree View. Walking distance to Square One Mall and upcoming LRT. 2-storey lobby with 24 hr. concierge and hotel-style lounge area Fitness facility with cardio and weight machines, spinning and yoga Dining room with chefs kitchen Lounge/event space with feature fireplace. Multi-purpose games room with dedicated kids play zone, Outdoor saltwater pool and shallow deck Splash pad and kids playground ,Seasonal outdoor skating rink Outdoor lounge seating with fireplace Outdoor barbecue stations. (id:60626)
RE/MAX Real Estate Centre Inc.
4881 Mapleview Crescent
Port Colborne, Ontario
This stunning, nearly new cottage, built in 2021, offers over 3,000 sq/ft of living space. The main floor is perfectly designed for comfort and entertaining. Step inside and discover 3 spacious bedrooms, including a large primary suite complete with a large ensuite bathroom and a walk-in closet. The heart of this home is the spacious eat-in kitchen, boasting ample cabinetry, stainless steel appliances, and two functional islands ideal for meal prep and casual dining. The inviting living room is highlighted by built-in shelving. Patio doors lead out to a fantastic deck with maintenance free composite decking and gazebo perfect for outdoor relaxation. The main floor also features a convenient main bathroom and a dedicated laundry room. The finished basement expands your living options with a separate entrance, a large open entertainment area, a full bathroom, and 3 more additional spacious bedrooms. For future potential the basement also includes laundry hookup and ample space for a kitchenette, making it ideal for an in law suite or rental income. This property comes with an impressive list of additional features, including many potlights throughout, a Tesla charger, owned solar panels for energy efficiency, and an oversized driveway with abundant parking. Located near the beautiful Lake Erie and popular Sherkston Shores, this amazing property provides ample space to host family and friends, promising years of cherished memories. Don't miss your chance to own this exceptional Port Colborne cottage! (id:60626)
Royal LePage State Realty Inc.
2745 Shaver Rd
Coombs, British Columbia
13 acres of quiet and rural paradise nestled in the desirable area of Qualicum/Coombs. Perfect for Eco Tourism or Hobby farm. With ALR zoning, this property presents a myriad of possibilities in a stunning private setting. The land is fairly level and fully fenced. Imagine building your dream home on this enchanting property allowing you to embrace the joys of sustainable living and connect with nature. Incredibly convenient, at only a short 5-minute drive to shopping, restaurants & recreational facilities and the beach. Essential utilities are available, with hydro already connected to the lot and well water is available. Whether you're seeking a serene escape, an agricultural venture, or a strategic investment, this property has it all. Explore the potential of this remarkable slice of countryside, and let your imagination run wild with the possibilities it presents. (id:60626)
RE/MAX Ocean Pacific Realty (Crtny)

