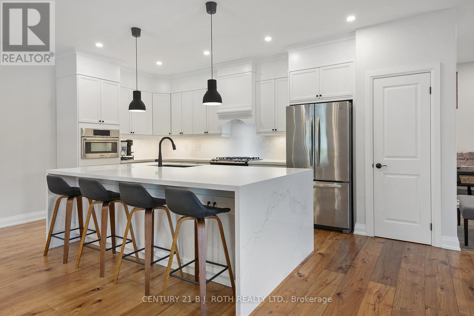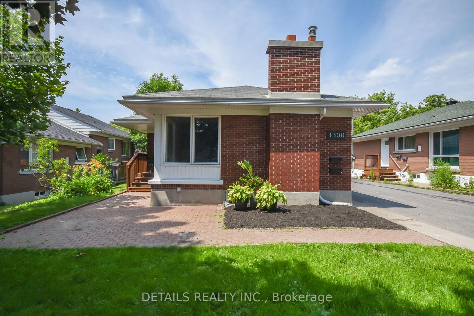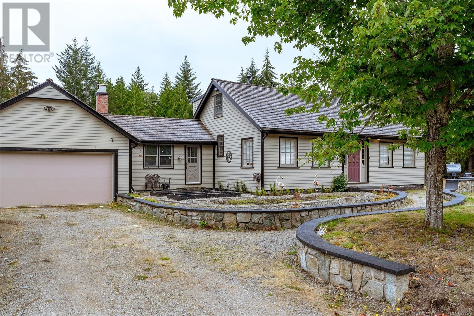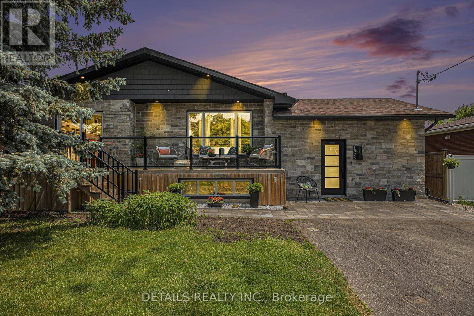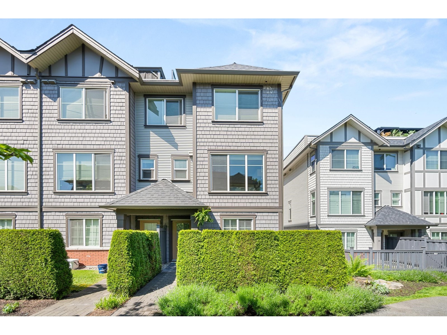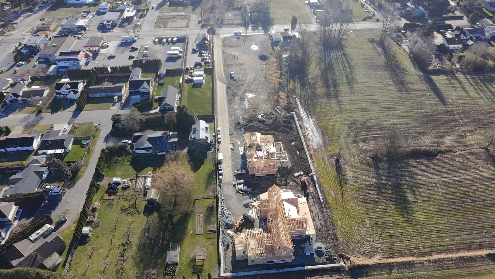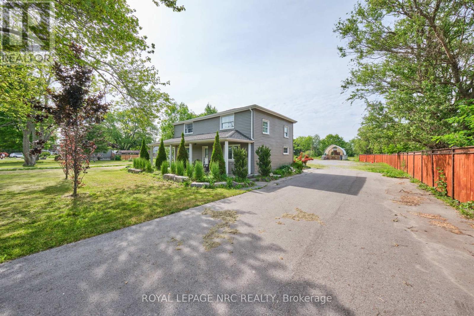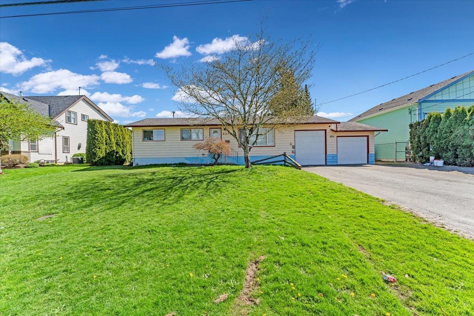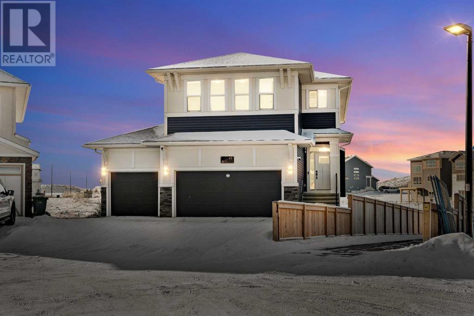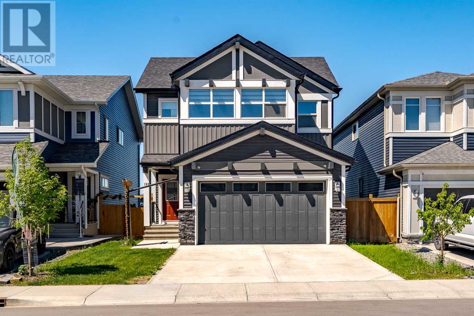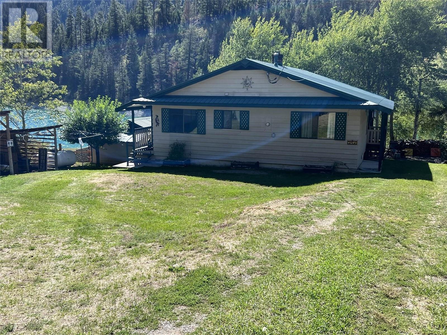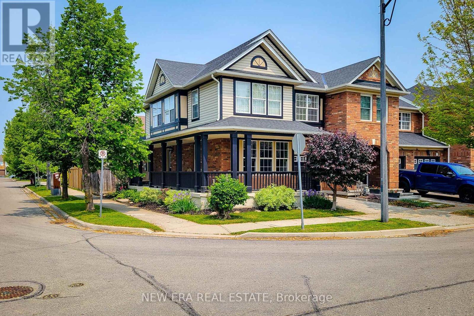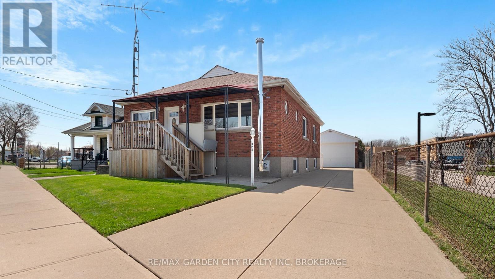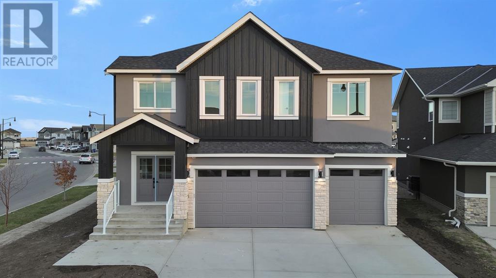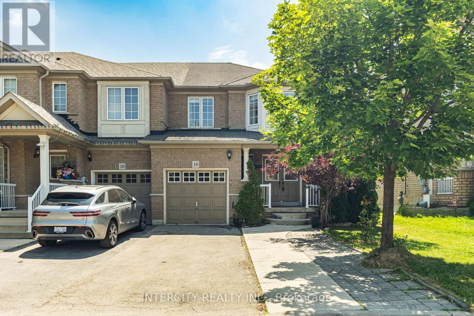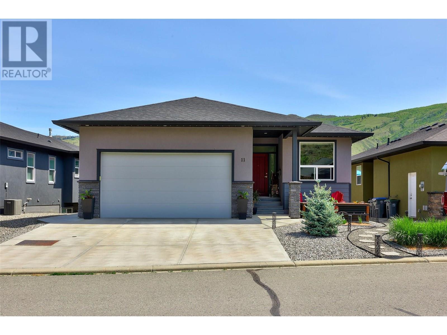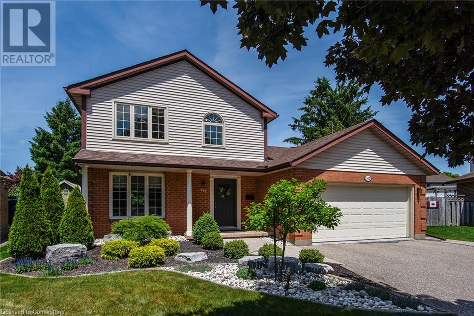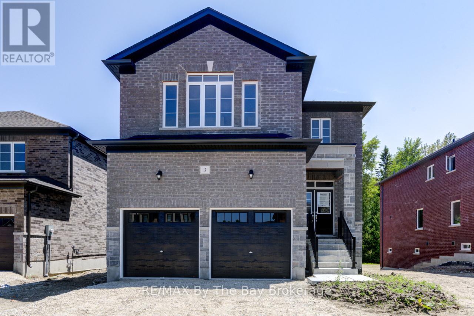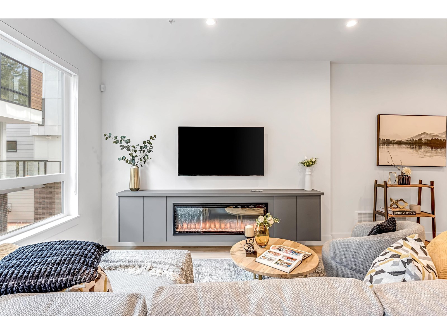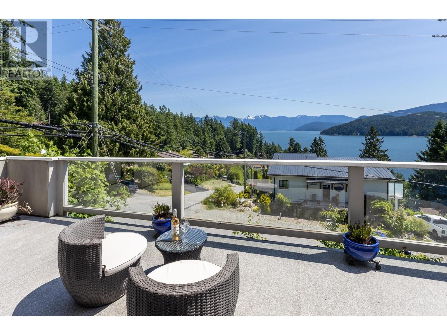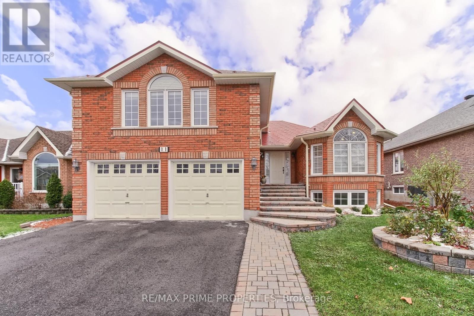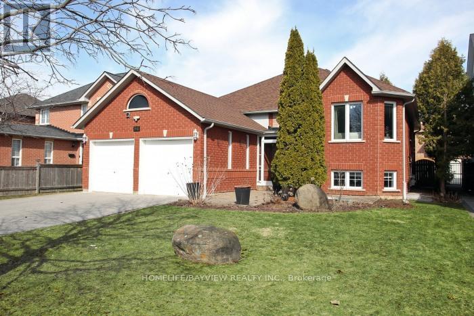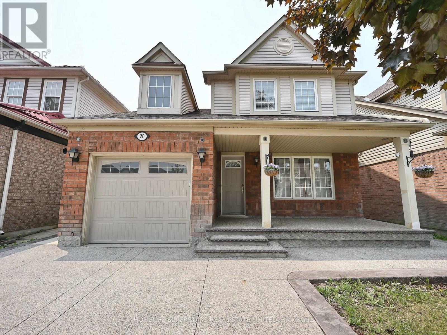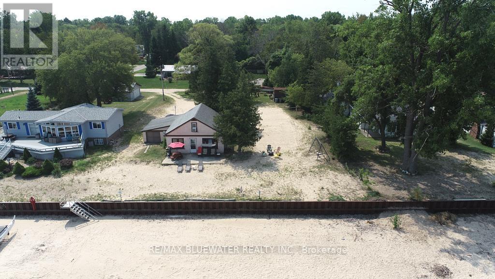70 Landscape Drive
Oro-Medonte, Ontario
Live Where You Play! This end-unit bungalow townhome is located in the sought-after Prestigious Horseshoe Highlands community. Offering 2+2 bedrooms, 3 full bathrooms, and over 2,700 sq ft of finished living space, plus an additioanl 350 sq ft of unfinished storage, this home is ideal for those who love comfort and adventure.Surrounded by nature, you're steps from skiing, hiking, biking, and golfing. Horseshoe Resort, Vetta Spa, and the new elementary school and rec centre are all within walking distance. Highlights include a custom kitchen complete with a 5x9 foot kitchen island, quartz backsplashes throughout, and a professionally landscaped front exterior and backyard. Heat Pump, Furnace, Water Heater, Water Softener and Filter all replaced in 2023. A rare opportunity to enjoy year-round recreation in a peaceful, active, upscale setting. (id:60626)
Century 21 B.j. Roth Realty Ltd.
1300 Field Street
Ottawa, Ontario
Rarely offered Campeau bungalow with LEGAL secondary dwelling unit (SDU), perfectly located just a 5-minute walk to College Square, Algonquin College, Baseline LRT station, and the upcoming Baseline Transitway. Fully renovated in 2018, this bright, modern home features an open-concept main floor with quartz countertops, stainless steel appliances, in-unit laundry, 3 spacious bedrooms, and a full bath. The legal lower-level suite, with its own private entrance, offers 4 well-sized bedrooms, 2 full baths (including ensuite), in-unit laundry, and a stylish open kitchen/living/dining space that mirrors the quality of the main level. Situated on a large, private lot in a quiet, family-friendly neighborhood, you're just minutes from Hwy 417, Queensway Carleton Hospital, Centrepointe Theatre, Nepean Sportsplex, IKEA, top-rated schools, parks, trails, dining, and shopping. Ideal for multi-generational living, live-in investment, or maximizing rental income with two fully self-contained units in one of Ottawa's most connected west-end locations. Owners had 100% occupancy during whole ownership term. Estimated rent Unit A ($3000/mth) and unit B ($3400/mth) (id:60626)
Details Realty Inc.
7498 Greendale Street
Niagara Falls, Ontario
This isn't your average family home...its a rare, tree-lined retreat with every upgrade already done. If you've been holding out for a lot that doesn't feel like every other subdivision, this is the one. Surrounded by mature trees, beautifully landscaped, and set directly across from Greendale Public School and a park, this raised bungalow offers a perfect balance of nature, privacy, and convenience, with highway access just one minute away. The curb appeal is striking, and the inside is just as impressive. Step into a bright, open layout where natural light pours through oversized windows and hardwood floors flow throughout. The white kitchen is both fresh and functional, with a central island and large patio door leading to your backyard oasis ideal for entertaining or simply enjoying summer nights. The private primary suite is perched above the garage and includes a walk-in closet and spa-style ensuite with a soaker tub and glass shower. Downstairs, the fully finished lower level features two separate entrances, a cozy gas fireplace, a second kitchen ready for your final touches, and a wheelchair-accessible bathroom perfect for in-laws, teens, or a home business. Outside, the backyard feels like your own campsite retreat: a two-tier deck, hot tub, gazebo, above-ground pool, fire pit area, and plenty of room to gather with friends. This home offers not only space and style, but a lifestyle...walk the kids to school, spend weekends poolside, and enjoy the privacy of a setting that simply doesn't come along often. (id:60626)
Exp Realty
285 Polegate Rd
Qualicum Beach, British Columbia
Welcome home to your character style country home boosting 3 floors and situated on a 5 acre lot. When entering on the main floor this home welcomes you with custom upscale kitchen. One side of the kitchen features a eating area and attached to a family room, the other side a formal dining room open to a bight living room with over sized windows. Upper floor is one of a kind, lots of natural light & windows. This refreshing space offers a bright walk in closet with a bench & window perfect for the social media influencer, photos or filming plus primary bedroom an additional bedroom & a must see bathroom with a legendary claw tub - perfect for a photo opt. Basement is fully finished with a den, office, recreational, laundry & utility rooms ideal space for games/theatre room or a teenager hangout. This home is fully fenced, 20x19 garage & 20 x 16 deck. If you are looking for room to grow a family, hobbie farm or vegetable or just want your own piece of paradise book your showing. (id:60626)
460 Realty Inc. (Na)
1575 Maxime Street
Ottawa, Ontario
Jaw-Dropping $327,000 Renovation + Huge Pool-Sized Yard Backing onto a Park - Beautiful In-Law Suite Ideal Intergenerational Home! From the curb to the back fence, this home has been completely transformed. Over $327,000 has been invested in top-to-bottom renovations that deliver luxury, comfort, and flexibility including a stunning in-law suite with its own full kitchen, bathroom, bedroom, and living space. The main level is even more impressive, featuring a custom-designed dream kitchen with premium finishes, quartz counters, and smart built-ins; a dining area that comfortably seats 12; and a sun-filled front deck perfect for morning coffee, entertaining, or evening wine. The open-concept living room is anchored by a dramatic foyer and flows into the private backyard. The spa-like main bathroom includes a deep soaker tub and dual glass-enclosed shower. This is a home that could grace the pages of a design magazine. The fully finished lower level is a showpiece for multigenerational living: 1) A private in-law suite: full kitchen, bedroom, bathroom, and living area. 2) A separate area with a large bedroom (or flex room) and another full bathroom ideal for teens, guests, or parents. Whether you need space for extended family, guests, or simply room to grow, this layout is perfectly suited for intergenerational living. Additional Highlights: Oversized 62.5 x 132 lot flat, private, and pool-sized, backing directly onto Woodburn Park (no rear neighbors!) Oversized windows throughout, bringing in natural light. Walkable to restaurants and shops. Just 1 minute to the 417 ramp, a commuter's dream. Nearly everything is brand new; ask for the full list of renovations. Flexible layout offers endless lifestyle possibilities. This is more than a home, it's a rare opportunity to own a high-end, turn-key property with unmatched versatility. Schedule your private tour of 1575 Maxime today. (id:60626)
Details Realty Inc.
1595 Mallard Dr
Courtenay, British Columbia
Valley View Estates presents a beautiful 6+ bedroom, 3 bath family home with charming curb appeal, an in-ground pool, and stunning mountain views, backing onto the peaceful 2km Valley View Greenway trail. Conveniently located near both city centers, schools, the hospital, golf, North Island College, Costco, and shopping, this home offers the perfect balance of nature and amenities. The ground level features a welcoming foyer, five bedrooms, office, a 3-piece bath, and a laundry/mudroom with garage access. Upstairs, enjoy an open-concept formal dining and living area with a gas fireplace and cathedral window, plus a bright eat-in kitchen with a bay window and adjoining family room leading to a sunny 19’11” x 12’ deck. This level also includes two bedrooms, a 4-piece bath, and a primary suite with a walk-in closet, private 3-piece bath, and backyard views. With gas forced-air heating, a gas range, and a 4’ crawlspace for storage, this is an ideal home for a growing family. (id:60626)
Royal LePage-Comox Valley (Cv)
37 8217 204b Street
Langley, British Columbia
EVERLY GREEN - The best unit in the complex! This bright, end-unit townhome boasts the highest rooftop with stunning mountain and forest views. One of only three units with 3 parking spots-garage, carport & driveway. The private rooftop patio is a true oasis: sunny all day and perfect for sunbathing, dining, BBQs (gas hookup), relaxing by the fire, or adding a canopy for year-round use. Enjoy a second patio off the kitchen and a sunny front yard with new grass. Surrounded on 3 sides by protected greenbelt, with a playground at your doorstep and Yorkson Park just steps away. Walk to schools, close to HWY 1 & Carvolth. Bonus den, epoxy garage floors, gas range-this one has it all! (id:60626)
RE/MAX Treeland Realty
3782 Whitecap Drive
Innisfil, Ontario
LOVINGLY MAINTAINED BUNGALOW PRESENTING AN EXPANSIVE INTERIOR, LARGE 100 X 155 FT LOT, DEEDED LAKE ACCESS & PRIDE OF OWNERSHIP! Welcome to this corner-lot home, perfectly situated in a quiet, peaceful neighbourhood surrounded by multimillion-dollar properties. Enjoy the best of rural living with the convenience of being just 10 minutes to downtown Innisfil, South Barrie, and Friday Harbour Resort, and only 15 minutes to Innisfil Beach. This property also features deeded access to Lake Simcoe, providing added water enjoyment. With Kempenfelt Bay, scenic golf courses, marinas, and expansive green spaces just minutes away, outdoor recreation is always within reach. Impressive curb appeal welcomes you home, featuring a timeless brick exterior, double garage, elegant interlock driveway, and manicured landscaping, all framed by mature trees. The generous 100 x 155 ft lot features an irrigation system, a backyard storage shed, and a large composite deck overlooking lush green space, perfect for relaxing and entertaining. The bright and welcoming kitchen flows into an open-concept dining and family room with large windows and a sliding glass door walkout to the deck. A cozy separate living room offers a second walkout and a natural gas fireplace for added comfort. The home includes three spacious bedrooms, including a primary suite with double closets and a private 3-piece ensuite. The finished basement adds even more value with a large rec room, wet bar, natural gas fireplace, and pool table. Impeccably cared for by the original owners, this #HomeToStay is move-in ready and exudes pride of ownership both inside and out. (id:60626)
RE/MAX Hallmark Peggy Hill Group Realty Brokerage
24 Heron Court Sw
Medicine Hat, Alberta
Welcome to 24 Heron Court, an exquisite executive home nestled in a serene cul-de-sac just outside of Medicine Hat. This 2049 sqft masterpiece, constructed in 2020, showcases a timeless and elegant design that offers the perfect blend of tranquility and city convenience. Step into your dream home, where the hustle and bustle of city life seem miles away. From the moment you enter, you'll be captivated by the grandeur of the high ceilings and stunning tile work. The main floor bathes in natural light, accentuated by vaulted beamed ceilings and offers breathtaking coulee views. Arched doorways enhance the architectural charm, while the spacious living area features built-in cabinets, shelving, and a sophisticated gas fireplace. The chef’s kitchen is a true highlight, boasting a massive island with seating, abundant cabinetry with pullouts, a spacious pantry, and high-end Cafe series appliances including a gas range with a pot filler. The quartz countertops and modern farmhouse accents, such as the apron sink, add a touch of elegance and functionality. Adjacent to the kitchen, a dreamy butler’s pantry provides additional storage and counter space, leading to a practical mudroom area with ample storage solutions. The main floor also includes a versatile bedroom, an office/den, and a stylish 4-piece bath. Upstairs, the Primary Suite offers a luxurious retreat with its own private balcony perfect for watching stunning sunsets. Unwind in the custom steam shower or soak in the freestanding clawfoot tub. The walk-in closet is a standout feature, complete with a convenient washer and dryer combo. The lower level of the home is designed for entertaining and relaxation, featuring two additional bedrooms, a 4-piece bath, and a spacious laundry room. The family room, equipped with a projector and surround sound, opens to a walkout patio, ideal for hosting gatherings. Enjoy the massive backyard, perfect for adding a pool or an outdoor rink, and complete with a built-in shed and an in-ground trampoline. The triple attached garage is a tandem-style space with a bonus gym area that could easily accommodate a third vehicle if needed. Situated a mere stroll from the picturesque Seven Persons Creek, you'll have easy access to outdoor adventures, including paddle boarding or kayaking right from your doorstep. This property truly has it all—luxurious design, modern amenities, and a peaceful setting. Don’t miss the opportunity to make this stunning home yours! (id:60626)
River Street Real Estate
1138 Coopers Drive Sw
Airdrie, Alberta
The one you’ve been waiting for in the master-planned community of Coopers Crossing! This bright, updated 4 bedroom / 3 ½ bath home offers the perfect blend of comfort, functionality and refinement with high end touches throughout. You know you are in for something special from the welcoming foyer with its built-in bench and large walk-in closet. The living room welcomes you a gas fireplace and tray ceiling. The beautifully renovated kitchen is the heart of the home and boasts a large island with wine fridge, a pantry with stand-up freezer and high-end appliances to make entertaining and modern family living a breeze. Additional thoughtful main floor extras include a built-in desk, a mudroom with a discrete half bath and two exits to the backyard. Ascending to the upper level notice the oversized landing and illuminated tray ceiling. The upper level features a serene master bedroom with sumptuous five-piece ensuite and fantastic custom walk-in closet. The upper laundry room is a workhorse with abundant cabinets, shelving, sink and folding-height counter. The additional upper bedrooms are located on the opposite side of the home and a share a main bath with smart pocket door for maximum efficiency. The lower level with 9’ ceilings was built for enjoyment and features a stunning bar with 129-bottle dual zone wine fridge, large recreation room, four-piece bath and additional bedroom (currently used a gym). The updated mechanicals include on-demand hot water heater, water softener and steam humidifier. Radiant in floor heat in the basement and central air conditioning throughout ensure year-round comfort! The private west backyard, with hot tub and gazebo, will bring hours of enjoyment for the whole family while the full stucco exterior, expansive concrete patio, Gemstone lighting and artificial turf offer a maintenance-free experience. A paved alleyway keeps the dust down and the 24’ x 24’ garage is heated. Elevate your lifestyle while enjoying easy access to schools, green spaces, parks, shopping and restaurants. This turn-key home is the total package...book your showing before it’s gone! (id:60626)
Coldwell Banker Mountain Central
383 Northport Drive
Saugeen Shores, Ontario
Where quality meets functionality. Situated on a quiet, family-friendly street in one of Port Elgins most desirable school zones, this beautifully maintained home offers thoughtful design, exceptional layout, and modern comfort. Step into main-floor living that checks every box for convenience and style. The open-concept layout features a spacious living area, a functional kitchen with quality finishes. Along with a bright dining space perfect for family meals or entertaining. You'll love the convenience of main floor laundry, a two-piece powder room with spacious hall closets. Plus a generous primary suite complete with a walk-in closet and full ensuite bathroom (in-floor heating) with tilled walk-in shower. Upstairs is ideal for kids, guests, or extended family, offering two well-sized bedrooms and a full bathroom a smart layout that ensures everyone has their own space.The lower level will be fully finished for the new owners and features a large family room, two additional bedrooms, and a full bathroom. (Basement ceiling has soundproofing & dry core sub-flooring) Creating even more space to relax, play, or host .Lightly lived in since it was officially completed in 2021, the home has been impeccably cared for and shows like new. With its combination of style, practicality, and location, 383 North Port Drive is ready to welcome its next owners. (wired for hot tub) (id:60626)
Royal LePage Exchange Realty Co.
42165 Yarrow Central Road, Yarrow
Chilliwack, British Columbia
Welcome to beautiful Yarrow!! A rare opportunity to purchase just over 1/2 acre lot to build your Dream Home and Coach House this lot is fully serviced to Lot line including Hydro, gas & water. This home has an approved variance with the City of Chilliwack to build a larger home than any other newly developed a lot in Yarrow; primary residence 420sq meter (4520sqft) and secondary 124sq meters (1345sqft). Septic Hydrogeological is done with plans in place with approval. Start building now! Pls inquiry for more info! (id:60626)
Century 21 Creekside Realty Ltd.
2523 Port Robinson Road
Thorold, Ontario
Opportunity knocks! VTB possible. This property is being sold well below replacement value. Featuring 1.49 Acres with a 3 bedroom home and an incredible 2500 sq ft heated Garage/Workshop. Located in a serene country setting yet only minutes from major amenities. Step inside the renovated home to find gorgeous vinyl flooring, a new eat-in kitchen equipped with stainless steel appliances & quartz countertops, a spacious family room, 4 piece bathroom and a main floor bedroom. Travel up the hardwood stairs to find two additional bedrooms (1 with a 3pc ensuite bathroom), a laundry closet and another full 4pc bathroom. Enjoy your favourite book & beverage on the covered front porch or run and laugh with the kids in the green space at the rear of the property. The heated Garage/workshop is perfect for car collectors, woodworkers, fitness enthusiasts and more! Easy access to the QEW and 406 via nearby Highway 20. Properties like this don't hit the market every day - Don't delay! (id:60626)
Royal LePage NRC Realty
7456 Parkside Road
Niagara Falls, Ontario
**Former Model Home with Luxurious Upgrades and In-Law Suite Potential!** Welcome to this stunning former model home, built in 2023 and showcasing high-end finishes and thoughtful design throughout. From the moment you step inside, you will be captivated by the spacious foyer w/double closets, 9-foot ceilings and bright, open-concept layout that seamlessly connects the kitchen, dining, and living areas, with engineered hardwood flooring throughout main and upper levels + plus oak railings, stairs and spindles. The modern kitchen features upgraded cabinetry and finishes, a sprawling island and flows effortlessly to the living space-perfect for entertaining. Step through elegant oversized sliding doors to a covered deck that overlooks a beautifully designed and hardscaped backyard, complete with stamped concrete, a hot tub, custom shed and full fencing for privacy and relaxation. The main level also includes a stylish powder room and a functional mudroom off the garage, featuring a separate entrance that offers fantastic in-law suite potential with access to the finished basement. The garage has built-in cabinets for storage and organization. Upstairs, you will find three generously sized bedrooms. The first is truly majestic with its own private balcony and an enormous walk-in closet. The luxurious primary suite boasts a walk-in closet and a spa-like 4-piece ensuite bath with a freestanding soaker tub plus separate shower. Convenience is key with laundry located on the bedroom level. The 4 pc main bath offers double sinks and a separate shower and toilet. The fully finished basement (completed in 2024/25) adds even more living space, featuring a fourth bedroom, a full 3-piece bathroom, and a large recreation room filled with natural light from oversized egress windows. Tarion warranty is transferable. See attached video tour!!! Not holding offers. Offers welcome anytime, with gratitude. (id:60626)
Royal LePage NRC Realty
6270 Edson Drive, Sardis South
Chilliwack, British Columbia
FULLY RENOVAYED 6 bed 2 Bath house in Sardis with FLAT 10,200 SQFT LOT. PROPERTY HAS BEEN REZONED INTO R3 FOR TWO LOT SPLIT! 3 bedroom suite downstairs with separate entrance and separate laundry. Upstairs boosts 3 bedroom house with laundry and huge yard. In Sardis with 90 foot frontage lot already rezoned int r3 2 LOT ZONING waiting to subdivide INTO two 5100 sqft LOTS. In a very desirable area close to all levels of school and shopping malls nearby as well. Highway access only 5 mins away. 3 story homes built on this street in the quietest area of Sardis Chilliwack. This is a great rental property already to move in home. Property holds immense cashflow value with todays rental rates. Move in ready, great size lot to subdivide into 2 homes. (id:60626)
Keller Williams Ocean Realty
263 Chelsea Heath
Chestermere, Alberta
7000+ SQFT LOT! WALKOUT BASEMENT! BACKING ONTO POND AND PLAYGROUND! Welcome to this 2600+ SQFT HOME LOCATED ON A 7300+ SQFT PIE SHAPED LOT! This home features a WALK-OUT BASEMENT and backs onto a POND AND PLAYGROUND, plus there is a walking path separating you from your neighbour! This HOME is BUILT TO SAVE YOU MONEY WITH ITS PRE-INSTALLED SOLAR PANELS! Step inside this BEAUTIFUL TRIPLE CAR GARAGE HOME (GARAGE HAS WIRING FOR EV CHARGING AND ROUGH-IN FOR GARAGE HEATER) and you will be greeted with LUXURY VINYL PLANKS, SOARING 9 FT CEILINGS, AND MORE! You will find a COZY DEN/LIVING AREA in the front of the house PERFECT FOR GUESTS! There is also a BEDROOM/OFFICE CONNECTED TO A 3PC BATHROOM ON THE MAIN FLOOR! Make your way through the hallway to your HUGE FAMILY ROOM with GAS FIREPLACE, your GOURMET KITCHEN with BUILT-IN STAINLESS STEEL APPLIANCES and HUGE KITCHEN ISLAND overlook the family room creating the perfect flow from the connected PANTRY all the way to the FAMILY ROOM! The DINING ROOM is connected to the kitchen and OVERLOOKS your REAR DECK with 180 DEGREES OF POND AND PLAYGROUND VIEWS! The BACKYARD faces SOUTHWEST ALLOWING FOR AMPLE LIGHTING TO ENTER THE HOME (PLUS THE WINDOWS ARE OVERSIZE AND UPGRADED FROM THE BUILDER). On the UPPER LEVEL you will find a BONUS ROOM perfect for kids or movie nights. There are 4 BEDS (ONE IS A MASTER BEDROOM CONNECTED TO A 3PC BATH AND W.I.C. AND ONE IS THE GRAND MASTER BEDROOM CONNECTED TO A 5PC ENSUITE AND A HUGE W.I.C.) and a 4PC BATHROOM! The LAUNDRY ROOM is located conveniently on the upper level and connects to the MASTER BEDROOM W.I.C.! The WALKOUT BASEMENT is UNDEVELOPED WITH TONS OF LIGHT ENTERING THE BASEMENT AND CAN BE CONVERTED INTO AN ILLEGAL/LEGAL SUITE (SUBJECT TO CITY APPROVAL). There is also BRAND NEW CONCRETE (4 ft wide sidewalks and a 10 ft x 30 fr pad in back) all around the home as well as a new wooden front deck! The HOME ITSELF is located close to both EXISTING AND FUTURE SHOPPING PLAZAS, SCHOOLS AND MO RE AMENITIES! The HOME also has EASY ACCESS TO 17 AVE SE AND RAINBOW ROAD (ONLY 20 MINUTES TO BOTH YYC AIRPORT AND DOWNTOWN YYC)! (id:60626)
Real Broker
355 Hobbs Crescent
Milton, Ontario
Location Location!! Beautiful townhouse located in a sought after neighbourhood with no homes behind only gorgeous scenery of the pond. This home offers 1685 Square Feet, 9 Foot Ceilings, finished Basement, Hardwood on main floor, Walkout from Garage, 4th bedroom in basement, freshly painted, new roof/AC/Driveway Sealed 2024 so look no further this stunning home is ready for you to move right in and enjoy. Open concept main floor with gorgeous kitchen offering Stainless Steel Appliances and Granite counters with views of the pond from the kitchen. Primary room also offers views of the pond boasting a 5pc ensuite bath with soaker tub and separate shower. All 2nd floor bedrooms are generous in size. Fully finished basement adds for more living space for your growing family offering a 4th bedroom and second room perfect for an office or whatever your family's needs may be along with a 4 piece bathroom. (id:60626)
Ipro Realty Ltd.
199 Lucas Terrace Nw
Calgary, Alberta
What an Incredible find!! This home is in immaculate condition and offers over 3,600 SqFt of living space. On the main floor, you'll find the amazing kitchen with granite countertops, upgraded stainless steel appliances which includes a wall oven & a wall microwave, full height soft close cabinets, an absolutely massive center island, & a spacious corner pantry. This floor also has a very large dining room, a cozy living room with a gas fireplace, a 2 piece guest bathroom, & a walk-in mudroom closet. The 4 panel patio doors lead to the huge deck (26'x12') that spans the entire width of the house and offers stunning views all the way to the mountains. The deck has also been upgraded with glass railings, privacy side screens, and a BBQ gas line. Upstairs you'll find 3 huge bedrooms, a bonus room, laundry room, walk-in linen closet & 2 full bathrooms. The master bedroom comes with a superb ensuite bathroom with in-floor heating, double sinks, a free-standing luxurious tub, an oversized shower with a seating bench & 10mm frameless glass, a closed off water closet, a make-up counter, and a walk-in closet. The fully finished walk-out basement is just gorgeous. It has a guest bedroom, a stylish full bathroom with in-floor heating, an office area, a bright & open living room with home theatre all wired in, and a wet bar. The west facing backyard is private, has a pergola, and is fully landscaped & fenced. Luxuries include: air conditioning, new roof (Dec 2024) with 6 solar panels, upgraded flooring, 9 foot knockdown ceilings, quartz in all bathrooms, EV plug in the garage, 2 zone high efficiency furnace, a tankless water heater (on-demand), upgraded baseboards & casings throughout the house, upgraded flooring, and much much more. Close to all sorts of amenities such as schools, playgrounds, shopping, restaurants, grocery stores, transportation, commercial plazas, Stoney Trail, Airport, & much more. Be sure to click on the 3D Icon to do a virtual walk-through and view the fl oor plans of this impressive Home! (id:60626)
RE/MAX House Of Real Estate
2954 Allison Lake Road
Princeton, British Columbia
Lakefront living full time or part time this wonderful lake front home is only 20 minutes from Princeton on the 5A. Allison Lake has no boating restrictions. The home features large windows to enjoy the incredible view of lake life, a large wrap around deck, newer appliances, metal roof, newer propane furnace and a WETT certified self standing wood stove to supplement heat. There is a kitchen upstairs and another one below. This home is easily suited if desired. Lots of outbuildings and lean-to for safe keeping of all the lake toys. (id:60626)
Royal LePage Little Oak Realty
7178 Rainham Road
Dunnville, Ontario
Gorgeous custom 2006 built bungalow on a manicured lot with a full INLAW SUITE in lower level! Stunning kitchen with quartz counters and eating area with walk out to a custom covered deck and pool area. The main floor features hardwood floors, a living room with a lovely gas fireplace, primary bedroom with vaulted ceilings, large window and ensuite bath. 2 more bedrooms and another 4pc bath complete this level along with main floor laundry. The lower level boasts a fully finished inlaw suite with a massive oak kitchen, a family room with gas fireplace, a bar room with custom built bar and another sitting area, a bedroom and a 2 pc bath! The outside area will surely impress you with a 1 1/2 car attached garage, a detached workshop (14 x 17) insulated with hydro, a 10x12 shed, a 24 ft round above ground pool with extensive decking and covered pergola built in. The perrenial gardens are AMAZING!! The driveway is asphalt and easily parks 10 cars when company arrives. Don't miss your opportunity to live a 3 drive from town in fabulous Byng! (id:60626)
RE/MAX Real Estate Centre Inc.
636 Robson Drive
Kamloops, British Columbia
Beautifully maintained rancher in a desirable Sahali neighbourhood, where comfort meets quality. This home offers excellent street appeal and is set on a fully landscaped lot featuring exposed aggregate curbing, garden planters, patio space, mature perennials, fruit trees, and blueberry bushes—all supported by underground sprinklers. Step inside to a warm and inviting main floor with hardwood floors, a sunken living room with gas fireplace, and an open dining area. The kitchen is designed for both function and style with a large granite island, timeless cabinetry, and top-tier appliances including a Viking dual-fuel stove, Thermador dishwasher, and fridge with water and ice. Sliding doors lead to a cozy sundeck with a gas BBQ hookup—perfect for outdoor entertaining. The main level includes three bedrooms, with the primary offering double closets and a 3-piece ensuite. A convenient laundry room is located just off the double garage. Downstairs, the fully finished basement features a spacious family room with a custom wet bar, food-safe bar fridge, built-in cabinetry surrounding a second gas fireplace, and even more storage. There's a generous guest bedroom with crawl space access and a beautiful sunroom with an electric fireplace and multi-slide patio door. A secondary laundry hookup is also in place. This home is not only stylish and comfortable—it’s energy-smart. A solar panel system combined with a high-efficiency heat pump and A/C makes this a cost-effective, eco-conscious choice that keeps utility bills low year-round. Enjoy the green space and walking trails as well as the sunset views to the West. Thoughtful upgrades and elegant touches throughout make this home a true standout. (id:60626)
RE/MAX Real Estate (Kamloops)
81 Oak Hill Drive
Cambridge, Ontario
Remarkable 3+1 bed, 3 bath raised bungalow in a quiet neighbourhood with many upgrades - welcome to 81 Oak Hill Drive. On the main level you will appreciate the natural light that fills the space, a feature wall that adds character to the living room, open concept to the dining room and modern kitchen. Walk out from the kitchen to the deck and rear yard featuring the pool and gazebo. The primary bedroom encompasses a walk in closet with built ins and the en suite has been thoughtfully renovated with custom tiled shower, new vanity, fixtures and flooring. Two further good sized bedrooms and a five pc updated bath complete the main floor. Downstairs offers the fourth bedroom with fully renovated 3pc semi en suite, a generous rec room with gas fireplace, new flooring and trim and ample storage space in the laundry room. Upgrades: Roof, Soffit, Fascia, Eavestrough, Exterior Siding, Lower Level en suite bath renovations, - 2022. Primary en suite bath renovation 2023, Steel double front entry door 2024. Pool pump June 2025. Enjoy your summers poolside at 81 Oak Hill Drive. (id:60626)
Royal LePage Locations North
619 Porter Way
Milton, Ontario
Welcome to this beautifully maintained two-storey **freehold end-unit townhouse**, perfectly situated on a **premium corner lot** in a sought-after family-friendly neighbourhood. With its charming curb appeal and abundance of natural light, this home offers comfort, space, and functionality throughout. The main floor features a **dedicated dining area**, ideal for entertaining, and a **spacious eat-in kitchen** equipped with stainless steel appliances, ample cabinetry, and a convenient walkout to the fully fenced backyard perfect for summer barbecues or relaxing with family. The**cozy family room** is a warm, inviting space with an **electric fireplace**, ideal for unwinding after a long day. Upstairs, you'll find three well-appointed bedrooms, including a **primary suite** complete with a **walk-in closet** and a private **ensuite bathroom**. The upper level also offers the convenience of **bedroom-level laundry** and a **4-piece main bath**, making daily routines seamless. Enjoy outdoor living in the **private backyard** or take a stroll across the street to the**neighbourhood park**ideal for families with children or pets. Located close to top-rated**schools**, **shopping**, **restaurants**, and **major amenities**, with easy access to transit and highways, this home offers the perfect balance of suburban comfort and urban convenience. Don't miss this incredible opportunity to own a corner-lot townhouse that feels like a detached home. Schedule your private showing today! (id:60626)
New Era Real Estate
323 Niagara Street N
St. Catharines, Ontario
This Meticulously maintained Solid Brick Raised Bungalow is an absolute Slice of Heaven! 43 by 289 ft fully fenced lot, partially treed adding to the privacy and Serenity. Nicely Poured driveway for up to 5 vehicles.Massive Garage/Shop for all of your car Enthusiast or Entrepreneurially Needs. Fully Insulted and 100 Amp panel. 240 amp service prepped for a Hot Tub. Garage measures 18.5 ft by 58 plus an additional two sheds/ Storage rooms. Main floor has 3 good sized bdrms with Eat-in Kitchen. Hallways and Doorways enlarged for easy access. Main floor 3 piece bath with walk-in shower. Separate entrance to the Basement. Large Rec/Family rm with Wood Burning fireplace. Second Kitchen and large bdrm with 3 piece ensuite bath. Third Bathroom located downstairs just off the Laundry rm. Updated Asphalt shingles in 2018. Furnace(2001), Driveway(2001). Central location right beside schools, parks and the Kiwanis Aquatics Centre. This piece of Tranquility could be your next home. (id:60626)
RE/MAX Garden City Realty Inc
227 Corbett Drive
Kawartha Lakes, Ontario
3Br 4 Level Sidesplit With Gorgeous Backyard Deck And Pool. Unbelievable Panoramic Views, lovely Landscaped yard, Country Kitchen with walkout - Spacious Living Rm, Family Rm has fireplace & Walk-Out To Yard. Oversized Double Garage, Insulated Breezeway, 25 mins to Oshawa, close to 115/35, 407 for easy commute Shows pride in ownership! Recently Updated Siding (2023) Bathrooms (2022) Roof (2017) Eavestrough (2019) Garden Door (2018) Patio Platform (2023) Deck (2023) (id:60626)
Tfg Realty Ltd.
18 Ranchers Bay
Okotoks, Alberta
Welcome home to 18 Ranchers Bay! This beautiful, brand new 4-bedroom, 4-bath home blends timeless finishes with modern upgrades, located in the sought-after Air Ranch neighbourhood. As you step inside, you’ll be welcomed by gleaming hardwood floors, bright sun-filled open concept kitchen space, and an inviting living room with a cozy fireplace—perfect for quiet evenings or lively gatherings.The spacious kitchen features stainless steel appliances, quartz countertops, and a large island, opening up to a sunlit dining area with views of the backyard deck. The main floor also boats a large, private home office space which welcomes the morning sun in the large windows.Upstairs, the primary suite offers a peaceful retreat with a walk-in closet and an en-suite bath boasting a glassed in shower and double vanity. Three additional bedrooms, and a flex space provide flexibility for a large family and guests.Outdoors, enjoy a deck which overlooks the yard, open for your landscaping imagination. You’ll also fancy a large, triple car garage with extra storage possibilities. The spacious lower level features soaring ceilings, with a separate entrance, well suited for a potential legal suite, pending town approval.Situated steps from parks, schools, daycares, and a developing commercial plaza, this home is ideal for those seeking a tranquil family space with the nearby conveniences.Don’t miss the chance to own this Air Ranch gem—schedule your tour today! (id:60626)
Exp Realty
124 Greensboro Drive
Scugog, Ontario
There are many homes that look good in the pictures only to walk inside to see it was the trick of the camera. The way it makes a home look larger then it is & create more of an illusion- this home shows much nicer in person. To see the way it flows with a lovely front, side & back yard - this home really has it all. * A rare Blackstock property that is completely finished- renovated & upgraded with 3 bedroom, 3 baths & room for an additional 4th or 5th bedroom in this income ready property. Enjoy it for yourself or live in the upper area & have an income stream. 2 Kitchens, separate entrance with multiple ways to enjoy the property. Outdoor living complete with fire- pit, hot tub & a covered screened in deck all backing onto a beautiful open field. A heated garage complete with a newly paved driveway that fit 6 trucks or 9 cars. A gated driveway that stores a RV or a boat or a private secure area for convenience. A wood storing-shed & compost bins custom made to add a rural flare. All new kitchen 2025, roof 2019, driveway 2024, fire-pit 2024, shed & compost 2024, heated garage & private office & storage 2024. Home is water-proofed. All new paint, new sliding door & basement enlarged window 2024. A turnkey property that shows beautifully. A must see! * (id:60626)
RE/MAX Hallmark Chay Realty
244 Canal Street
Rural Ponoka County, Alberta
Indulge in the epitome of lakeside luxury with this extraordinary vacation home nestled within the captivating Meridian Beach subdivision on the shores of Gull Lake. As you step onto the property, you'll be greeted by a sense of enchantment and exclusivity that's truly unparalleled. Situated right along the canal's edge, this home grants you the privilege of having your very own private dock. Whether you're an avid boater, a fishing enthusiast, or simply someone who appreciates the tranquility of water, this feature promises endless opportunities for relaxation and recreation. Designed with gatherings in mind, this haven offers a generous layout of 6 bedrooms, accommodating up to 15 guests with ease. The thoughtful layout ensures that everyone has their own space while fostering an atmosphere of togetherness. The tall vaulted ceilings command attention, adding an element of sophistication that's nothing short of impressive. Your heart is sure to be captivated by the 3 seasons room, a masterpiece of comfort and charm. Equipped with a gas fireplace, this room invites you to revel in the beauty of nature while being enveloped in warmth. With its sweeping 180-degree views, it becomes a haven for relaxation, contemplation, and joyful conversations. Whether you're sipping your morning coffee or sharing stories under the starlit sky, the 3 seasons room offers an experience that's both captivating and cozy. Step out into the backyard, and you'll discover your own private escape—an idyllic retreat where you can create memories reminiscent of camping adventures, all while enjoying the luxury of a beautifully appointed home. Moreover, this home boasts multiple living areas that cater to your desires regardless of the season. Whether you're unwinding by the cozy fireplace in the colder months or hosting lively gatherings in the airy, open spaces during the warmer seasons, this home provides an inviting ambiance that's perfect for creating cherished memories with friends and fam ily all year round. The generous sized bedrooms allow the space to rest & relax while accommodating for many needs. This home isn't just a property; it's an embodiment of refined living, a sanctuary of leisure, and a canvas for unforgettable experiences. To immerse yourself in the opulence and serenity that Meridian Beach has to offer, this is an opportunity to seize a slice of paradise and make it your very own. (id:60626)
Royal LePage Network Realty Corp.
18 Snowshoe Lane
Brampton, Ontario
Location, Location, Location! Immaculate freehold end unit townhome like a semi detached in High-Demand area 18 Snowshoe lane , Brampton sitting on premium pie shaped lot. Welcome to this stunning 3+2 beds 4 baths with 2600 sq. ft. living space-townhome with convenient laundry on 2nd floor. located in the sought-after neighbourhood. Perfectly designed for comfort and investment, this move-in ready gem includes a 2-bedroom basement apartment with a separate entrance & laundry. Totally carpet free home with Elegant oak staircase, Upgraded kitchen .Primary bedroom with walk-in closet and 5-piece ensuite and other two good size bedrooms. Spacious, private backyard perfect for relaxing or entertaining, Minutes to shopping plazas, parks, schools, Hwy , and transit Family-friendly community with top-rated amenities nearby. This is the turn-key home you have been waiting for ideal for families, investors, or anyone seeking style, space, and income potential. Don't miss out, book your showing today! (id:60626)
Intercity Realty Inc.
3665 Westsyde Road Unit# 11
Kamloops, British Columbia
The home that has it all! Welcome home to your like-new, pristine 4 bedroom, 3 bathroom bungalow style house on backing onto the Dunes Golf Course. This home has so much to offer, including the WOW moment just a few steps into your home with your stunning main floor with picturesque view of the Dunes and mountains. Main floor luxury at its finest with a beautiful open floor plan – perfect for entertaining family and friends. Includes large kitchen including entertainers island, coffee bar and tons of storage, quartz countertops, open dining area – perfect for hosting during the holidays, and beautiful living room with fireplace feature. 2 bedrooms on the main including large primary with stunning views, includes large walk in closet and dream ensuite. Bright basement includes amazing recroom with custom cabinets – perfect to watch movies, or the big game, two large bedrooms and 3 piece bath, and endless storage throughout. Out back includes large deck to enjoy your view and unwind after a long day, fully fenced yard, perfect for pets or kids. Includes two car garage, low maintenance front area, central A/C and vacuum. This home is move in ready! Easy to show, all meas approx. Bareland strata only $150 (id:60626)
Royal LePage Westwin Realty
162 Ambleside Court
Waterloo, Ontario
Welcome to 162 Ambleside Court, a beautifully maintained family home tucked away on a peaceful court in Waterloo. Surrounded by mature trees, this home has great curb appeal with professional landscaping and soft exterior lighting that makes it shine both day and night. The double-car garage features an epoxy floor and hot/cold water hookups, and the double-wide driveway offers loads of parking space. Inside, the main floor flows effortlessly from room to room. Whether you're lounging in the family room, hosting in the formal dining space, or whipping up something delicious in the kitchen, everything just works together. Custom built cabinetry in the dining room includes conveniently accessible yet tucked away electrical, offering extra storage space and a spot to hide small appliances for that sleek, tidy look. The kitchen is a dream for anyone who loves to cook—or just snack—with granite and quartz countertops and a sit-up breakfast bar that doubles as the unofficial hangout spot. Double doors open to the private, professionally landscaped backyard, where you’ll find two sheds (one; 8 x 14 and with hydro) ready to store your tools or spark your DIY spirit. Upstairs, the bright, carpet-free bedrooms offer plenty of space, and the cheater ensuite adds convenience without skimping on style. The primary bedroom is a cozy retreat you’ll look forward to at the end of each day. Downstairs includes a finished basement with a fourth bedroom with an egress window, a rec room with a fireplace for those cool nights, a full bathroom, separate workshop, laundry area, and loads of storage. Everything about this property including its prime location, quick highway access, parks, schools, and well-designed spaces says home. Won't last long! View today. (id:60626)
RE/MAX Twin City Realty Inc.
102 Bermondsey Way
Brampton, Ontario
Stunning Upgraded 2-Storey Freehold Townhome in Desirable Bram West - No Maintenance Fees! This beautifully upgraded home offers a warm, welcoming atmosphere with 9' ceilings on the main floor & open concept layout ideal for modern living. Enjoy elegant hardwood floors & smooth, flat ceilings on both levels, complemented by upgraded pot lights in the living room. The beautiful white kitchen features upgraded quartz counters, stainless steel appliances, a functional island with stylish pendant lighting, premium soft-close cabinetry. Upstairs, the primary bedroom boasts a luxurious 5 pc ensuite bath with upgraded frameless glass shower door, double-sink vanity, & upgraded cabinetry. Additional highlights include upgraded bathroom fixtures throughout, an upgraded energy efficient ERV system, hardwood stairs with wrought iron spindles, & convenient second-floor laundry. This property offers parking for 3 cars, interior direct access to garage. Easy access to Highways 407 & 401, public transportation, & shopping. Situated in a rapidly developing neighborhood with schools, parks, & future community Centre nearby. Generously sized bedrooms make this home ideal for growing families or multi-generational living. Great Gulf Homes Award Winning Builder! (id:60626)
Ipro Realty Ltd.
3 Misty Ridge Road
Wasaga Beach, Ontario
Welcome to The Villas of Upper Wasaga by Baycliffe Communities.This newly built Pine Model Elevation A offers 2,513 sq. ft. of thoughtfully designed living space on a premium lot backing onto forest and trails, complete with a full walkout basement.Featuring 4 bedrooms and 4 bathrooms, this move-in-ready home showcases a bright white kitchen, upgraded hardwood flooring, 9' ceilings on the main level, and an upgraded trim package. The main floor also includes a 2-piece powder room, interior access to a double car garage, and a bonus side entrance.Upstairs, enjoy the convenience of second-floor laundry, four generously sized bedrooms, a large walk-in closet in the primary suite, and an upgraded ensuite with double vanities and built-in drawer cabinetry. Additional hardwood flooring continues throughout the upper hallway.Tucked in the peaceful Villas of Upper Wasaga, this home puts nature at your doorstep, while being just minutes to the beach, schools, and local amenities. (id:60626)
RE/MAX By The Bay Brokerage
23 7946 204 Street
Langley, British Columbia
No matter what your lifestyle, the perfect home awaits you at Park Avenue by Apcon Group, Langley's newest townhome community that consists of 32 townhomes. Feel the buzz of nearby amenities while still enjoying the peace of lush green spaces. Blending modern style with timeless touches, and incredible rooftop patios for every home, we welcome you to a home to call your own. This 1,581 sqft. 3 bed home features a spacious layout with generous 9' ceilings, Fisher + Paykel stainless steel appliances, durable wide plank flooring in the kitchen and living area, tranquil spa like bathrooms, ample storage and expansive oversized windows that provide natural light. This home also features a side by side double car garage. Contact for more information! (id:60626)
Century 21 Coastal Realty Ltd.
Angell
90 Stonemere Green
Chestermere, Alberta
Welcome to your dream home in the highly sought after community of Westmere, offering the perfect blend of luxury, comfort, and an unbeatable location. Situated just steps from the Chestermere Lake and serene protected greenspace pathways, and the local shopping area, this custom-built 2-storey walk-out is a true showstopper.Boasting over 3300 sq ft of exquisitely upgraded living space, featuring 5 generously sized bedrooms, 3.5 bathrooms, and a wealth of upgrades. The eye-catching stucco and stone exterior, A/C, and professionally landscaped grounds—complete with mature aspen and fruit trees—create stunning curb appeal. A built-in ramp provides enhanced accessibility, making the home ideal for multigenerational families and guests.Step inside the grand foyer, where soaring 10-foot ceilings, 8-foot interior doors, and abundant pot lighting set a sophisticated tone, enhanced further by the natural light streaming through oversized windows. A dedicated main-floor office with French doors offers the perfect space for working from home in privacy and comfort.At the heart of the home lies the gourmet kitchen, a chef’s dream outfitted with ceiling-height high-gloss cabinetry, expanded storage, and premium built-in stainless steel appliances, expansive granite countertops and designer lighting create an ideal setting for both everyday living and entertaining. The adjacent dining nook overlooks the tranquil backyard and opens onto an extended duradek patio, perfect for relaxing or hosting gatherings.The main living area is centered around a striking gas fireplace, offering a warm and inviting ambiance year-round. A walk-in pantry connects seamlessly to a well-appointed mudroom, leading into the heated, oversized triple garage, complete with epoxy flooring, and an extended driveway for the camping enthusiasts. A stylish two-piece powder room completes the main level.Upstairs, a spacious bonus room provides a cozy setting for family movie nights or casual lounging. This level also includes two sizable guest bedrooms, a 4-piece bathroom, and a laundry room. The primary suite is a true retreat, offering a spacious bedroom and a luxurious five-piece ensuite, featuring separate dual vanities, a deep soaker tub, dual glass-enclosed shower, and a large walk-in closet.The fully developed walkout basement is designed for both relaxation and entertainment, showcasing 9-foot ceilings, oversized windows, a modern four-piece bathroom, and a cool room for your favorite wine collection. Two additional bedrooms provide versatility for guests, a home gym, or office space. The expansive recreation room opens directly to the private backyard—perfect for children and pets—and includes a wet bar complete with tiled backsplash, wine cooler, floating shelves, and cabinetry for effortless entertaining. Enjoy the walk-out terrace with a pizza oven, and your private dining space.Book your private showing today! (id:60626)
Century 21 Bamber Realty Ltd.
727 Bunchberry Way
Ottawa, Ontario
Welcome to 727 Bunchberry Way, a stylish, light-filled family home with a dream backyard! This beautifully updated family home offers an exceptional blend of style, comfort, and functionality. The open-concept main floor features soaring ceilings, elegant new lighting throughout, and custom "Elite Draperies" window treatments that add a sophisticated touch. At the front of the home, the light-filled dining room sits across from a versatile office complete with sleek built-in shelving and cabinetry. The heart of the home is the stunning kitchen, boasting quartz countertops, a large island, gas stove, and LG Smart Door refrigerator. The adjoining breakfast area opens to a show-stopping backyard (approx $100k invested in the design) with two patios, a Beachcomber Hybrid 8-seat hot tub, and a garden shed perfect for outdoor living and entertaining. Off the kitchen, the generous living room offers custom built-ins and a cozy gas fireplace. A convenient mudroom and powder room complete the main level. Upstairs, you'll find four spacious bedrooms including a luxurious primary suite with a five-piece ensuite and a walk-in closet. A family bathroom and laundry room are also located on the second floor for added convenience. The unfinished basement with high ceilings presents endless opportunities for future development. A two-car garage provides ample storage and functionality. With thoughtful upgrades, incredible natural light, and designer touches throughout, this move-in-ready home is ideal for modern family living. (id:60626)
Sotheby's International Realty Canada
511 Central Avenue
Gibsons, British Columbia
This architecturally-designed, custom-built home offers stunning ocean and mountain views and a private, tranquil setting. Inspired by the design principles of Frank Lloyd Wright´s Fallingwater, the home features high ceilings, large windows, and an open floor plan that blends indoor and outdoor living. The spacious living area is bright and airy, with direct access to a large ocean view deck in front, perfect for enjoying the views, and a nicely landscaped zen yard for relaxation. There´s also a fully self-contained suite on the lower level-ideal for use as a rental or a mortgage helper. Conveniently located in historic Granthams landing in Gibsons BC, just minutes from local beaches, dining, shopping and minutes from the ferry to Vancouver. (id:60626)
RE/MAX City Realty
5458 Douglas Line
Plympton-Wyoming, Ontario
Discover your dream home! This captivating 4 bedroom, 2 full bathroom country property offers the perfect blend of luxury & practicality, ideal for those seeking space & tranquility. Spacious 60'x50' shop, perfect for hobbies, storage, or a workshop. Equestrian enthusiasts will appreciate the 3 horse stalls. 20'x40' inground pool to enjoy summer days lounging by your private pool. A chef's delight with a designer kitchen, modern appliances & elegant finishes. Main floor bedroom with full bath for convenient & accessible living. The master retreat upstairs is a personal sanctuary including a full bath & walk-in closet. Large main floor family room perfect for entertaining or cozy family gatherings, with easy access to a delightful 3-season sunroom. Embrace the serene countryside lifestyle while enjoying all the amenities the beautiful home has to offer. Don't miss out on this incredible opportunity. (id:60626)
Streetcity Realty Inc. (Sarnia)
11 Kerfoot Crescent
Georgina, Ontario
Welcome to a truly remarkable residence at the north end of Keswick just minutes away from the lakeshore, where luxury and modern design converge in this captivating 3+2 bedroom sidesplit. Situated on a spacious 49ft. by 105ft. lot, this home boasts stunning features and meticulous renovations completed in 2020. The kitchen has been completely remodeled with a new layout and features Leicht (German) kitchen, equipped with Bosch appliances, a built-in refrigerator, dishwasher, Bosch range, ventilation system and Vicostone Avorio Polished Countertops. The sliding door comes with integrated shutters. Most bathrooms have been fully renovated with premium finishes. The primary bedroom features a deep tub, a separate glass shower stall, and a walk-in closet. Each bedroom on the upper floor has access to its own dedicated washroom. The basement is a versatile space with 2 bdrms, a kitchen with a dining area overlooking the family room, and a 4-piece washroom. (id:60626)
RE/MAX Prime Properties
180 Sandpiper Landing
Chestermere, Alberta
Welcome to this stunning 5-bedroom, 4-bath detached home nestled in a quiet cul-de-sac, offering 2,850 Sq ft of beautifully designed living space, ideally located just steps from beautiful Chestermere Lake. Backing onto lush green space for ultimate privacy and tranquility, this home is perfect for families seeking both comfort and convenience. The spacious layout includes a gourmet kitchen with built-in stainless steel appliances and a separate spice kitchen—ideal for culinary enthusiasts. With an unfinished basement and separate side entrance, there's plenty of potential for customization or future secondary suite development. A secondary suite would be subject to approval and permitting by the city/municipality. Enjoy the convenience of a 3-car garage, and the benefit of being just steps from parks, school, and local shopping. With 4 full bathrooms and thoughtfully designed interiors, there's room for everyone to live and grow. Don’t miss this rare opportunity to own a premium home in a sought-after neighbourhood! (id:60626)
First Place Realty
96 Fairwood Drive
Georgina, Ontario
METICULOUSLY-MAINTAINED HOME IN A POPULAR NEIGHBOURHOOD * BUNGALOW RAISED ,FINISHED BASEMENT WITH OVERSIZED WINDOWS ,LARGE KICHEN IN THE BASEMENT WOULD BE AN IDEAL IN- LAW SUIET WITH TWO BEDROOMS PLUS DEN & 4 PC BATH 2025 ,APPROXIMATELY 2200 SQF OF BEUTIFULLY DESIGNED LIVING SPACE .FROM MOMENT TO STEP INTO THE SPACIOUS 13" CEILING FOYER WITH ***DIRECT GARAGE ACCESS, YOU WILL APPRECIATE THE BRIGHT ,OPEN CONCEPT LAYOUT . THE EAT -IN KITCHEN FEATURES A QUARTZ COUNTER TOP , AND A TIRED DECK OVERLOOKING THE VERY PRIVATE FULLY FENCED BACK YARD , IT MUST BE SEEN !THE PERFECT PLACE FOR YOUR FAMILY TO CALL HOME .READY TO MOVE WITHOUT ANY HIDDEN COSTS ***FURNACE 2024, WINDOWS 2025 ,LEADING FLOOR INSULATION FOAM UPGRADED 2025*** ,BASEMENT BATHROOM & FLOORS 2025 , GARAGE DOOR OPENER 2024 , PRIMARY ROOM STANDING SHOWER & MIRROR CABINET & TOILET 2025 ,POWDER ROOM MIRROR CABINET & QUARTZ 2025, ROOF TOP ALL SEASON DECK *** WALK TO ELEMENTARY & SECONDARY SCHOOLS, PARK & WALMART ,BANK &RESTURANT , PUBLIC TRANSIT ,6 MINUTES TO HIGHWAY 404 ,THIS UNIQUE OPPORTUNITY WONT LAST LONG ,DONT MISS OUT ! (id:60626)
Homelife/bayview Realty Inc.
22 Geeson Avenue
Brockton, Ontario
Situated on an expansive estate lot along the ever-popular Geeson Avenue on Walkerton's southwest edge, this impressive raised bungalow with 2 car garage blends the best of both worlds, small-town convenience with a tranquil, country-like setting. Step into a spacious front entry leading to the bright, open-concept main floor where the kitchen with island, living room with gas fireplace, and sun-filled dining area seamlessly flow together, perfect for everyday living and entertaining alike. Step out onto the private deck and enjoy peaceful views of your backyard oasis. The main level offers three well-appointed bedrooms, including the primary with direct access to a 3-piece main bath. Downstairs, you'll love the walkout lower level, featuring a welcoming family room with wood stove, 3-piece bath, laundry, a home office, plus a massive flex room, ideal as extra bedrooms, a games zone, or your dream creative studio. Utility room with a separate walkout for added functionality. The showstopper? Your very own backyard retreat, complete with a 15'x30' saltwater pool (2021), beautiful landscaping, mature trees, and a conversation area, the perfect place to kick back, unwind, or host friends and family. Location. Space. Lifestyle. This one has it all! don't miss your chance to call this Geeson Ave gem home. Book your showing today! (id:60626)
Wilfred Mcintee & Co Limited
1088 Gravel Pit Drive
Minden Hills, Ontario
Discover your perfect lakeside escape at 1088 Gravel Pit Drive, a captivating cottage on Canning Lake. This inviting 3-bedroom, 1-bathroom retreat provides the ideal setting for making cherished memories at the lake. Step outside onto deck and take in the breathtaking western exposure, treating you to spectacular sunset views across the lake. The beautiful level lot provides easy access to your private sandy shoreline, ideal for swimming and water activities, or walk over to the bridge over the stream that connects to a private forested area and take in the local wildlife that comes to visit. This property has undergone numerous thoughtful upgrades, including new flooring throughout, new windows, and landscaping that enhances the natural beauty of the surroundings. The upgraded dock makes boating and lakeside relaxation effortless. Sought after Canning lake is on a 5-lake chain, connecting you to miles of boating, a marina, restaurants and boating to Haliburton Village. Additional features include a cozy bunkie with 2-piece bathroom, shed and detached one-car garage for convenient storage of your vehicle and recreational equipment. This 3-season haven on Canning Lake could easily be converted to a 4-season home or cottage and offers the perfect balance of charm and modern comfort. (id:60626)
RE/MAX Professionals North Baumgartner Realty
1802 1588 Johnston Road
White Rock, British Columbia
Welcome to Soleil, the tallest tower in WhiteRock built by reputable RDG. This 2bed +den unit has ~1,025SQFT of living space! & feats premium finishes, Bosch Appliances, Grohe fixtures, Blackout shades & A/C. The Primary Bed has a walk in closet & Spa inspired ensuite w/ floating vanity & a full frame back lit mirror. The kitchen has a lrg island w/ waterfall stone countertops & built in fridge+freezer & dishwasher for seamless look. The balcony offers views of MT Baker & is equipped w/ a gas hook up perfect for BBQing. This property is located just off North Bluff Road & is steps away from Semaihamoo Shopping Centre for all your shopping needs. It is close to White Rock Pier & Beach. The building offers its residence with 8000SQFT of top-notch amenities:Gym, whirlpool/sauna & yoga studio (id:60626)
Exp Realty
20 Marshmarigold Drive
Brampton, Ontario
Beautiful 3 Bedrooms and 3 Washrooms House in Fletcher's Meadow. Close to school, Bus, Community center, Shopping. Basement is partially finished for Entertainment and office. Enjoy summer in your backyard deck. Garage Door opener with Remote (id:60626)
Homelife Superstars Real Estate Limited
687023 Highway 2
Princeton, Ontario
Located on the east border of Princeton, this stunning property spans a .66-acre country lot and features a spacious private deck and fishpond. Custom built in 2006, this luxurious brick two-storey home offers approximately 2,220 sq. ft. above grade, along with a finished basement. It boasts four bedrooms, four bathrooms, and a triple car insulated garage, perfect for hobbyists. The main level is adorned with hardwood and tile flooring and includes a large eat-in kitchen with cherrywood cabinetry, an island, and a walk-in pantry. The primary bedroom comes complete with a luxurious five-piece ensuite and a walk-in closet. The second level also includes a convenient laundry room. The lower level features a massive rec room with plumbing for a wet bar, a three-piece bathroom, and a fourth bedroom currently utilized as storage. Additional features and upgrades include two garden sheds, an owned tankless water heater, an owned water softener, a 200-amp service, a backup generator, stereo speakers wired throughout the home, a heated garage (heater requires a repair), a theatre projector system, and a new gas furnace installed in 2022. The property offers quick and easy access to the 403 and 401 highways. (id:60626)
RE/MAX Escarpment Realty Inc.
6290 William Street
Lambton Shores, Ontario
Once in a lifetime opportunity to own 103 feet of lake frontage at Ipperwash Beach on Lake Huron. 3-bedroom cottage with attached garage on owned land. This cozy cottage has a brick fireplace in the living room with a propane gas insert, main floor bedroom with electric fireplace, a 3-piece updated bathroom with corner shower. Main floor is open concept with living room and kitchen viewing Lake Huron. Most windows replaced in 2020. 2 bedrooms upstairs, one views the lake. 28 x 16-foot concrete patio on the lake side, steel break wall and stairs installed recently. 100-amp panel with breakers, municipal water. Large rear screened room. The lot is 203 feet deep and is at the end of a dead-end road. Great potential as there are very few lots with 103 foot frontage on the lake at Ipperwash. Several public golf courses within15 minutes. Located less than an hour from London or Bluewater bridge in Sarnia, 10 minutes to shopping in Forest and 20 minutes to night life in Grand Bend. You can just move in and enjoy the great sand beach and fantastic sunsets over Lake Huron. (id:60626)
RE/MAX Bluewater Realty Inc.
11561 Shore Road
Little Sands, Prince Edward Island
Excellent value as this incredible property was appraised at $1,100,000! Located 7 kms from the Wood Islands Ferry Terminal, The Cliffside Inn is a piece of Heaven on earth! This private, tranquil & well maintained property offers well over 4000 sq.ft. of space, sits on over 12 acres, overlooking the Northumberland Strait with an amazing 350 feet of waterfront. The property features 10 bedrooms, 6 full bathrooms & a half bath. Search for beach glass during low tide or watch the fishers from the large second storey deck, while enjoying a cup of coffee or a glass of wine. Enjoy evenings around the firepit as you watch the sun sink into the Atlantic Ocean. Everything you require, from the wine glasses to the appliances, patio furniture to the lawn mover, are included in this sale. Also-Call today for your private tour of this amazing property. Ask to see the improvement list. All measurements are approximate and should be verified by the Purchaser. (id:60626)
Coldwell Banker/parker Realty Montague

