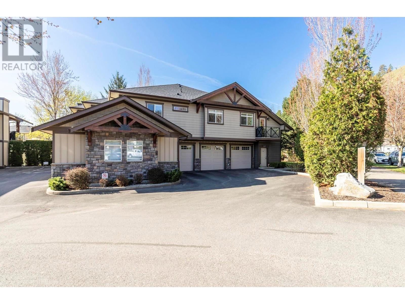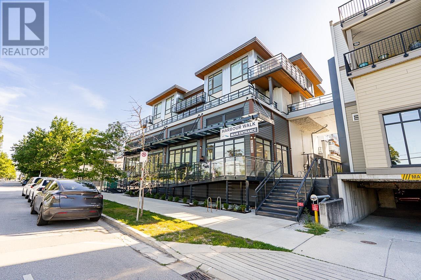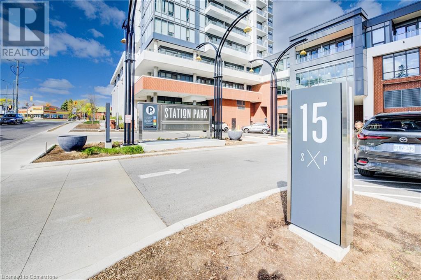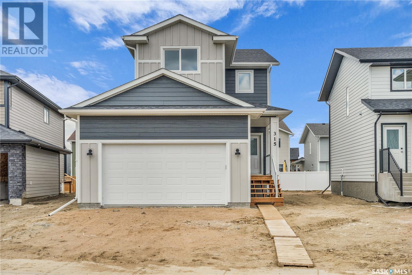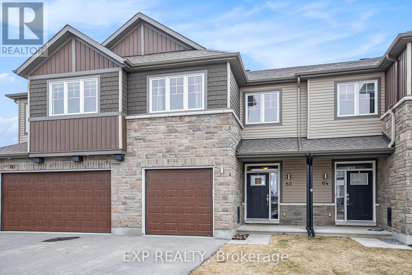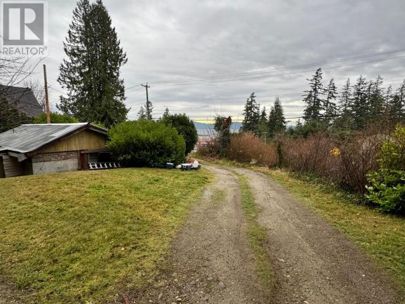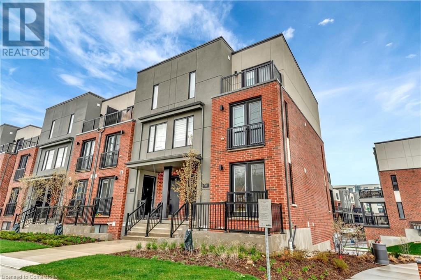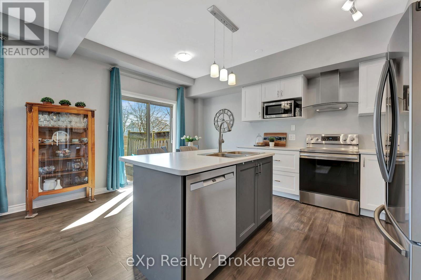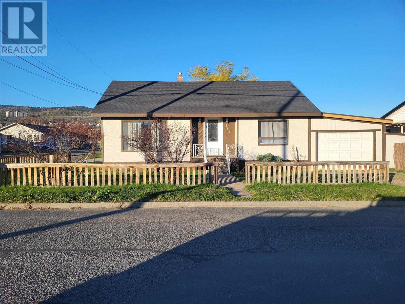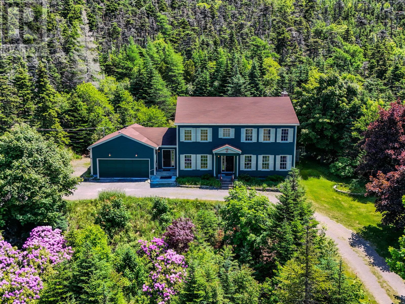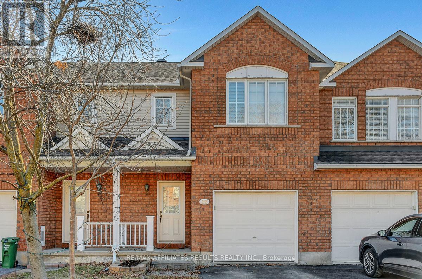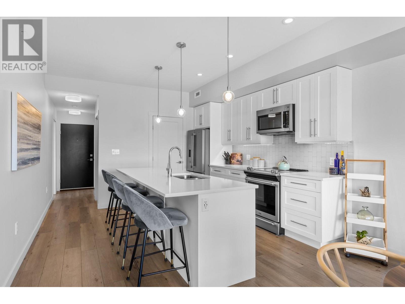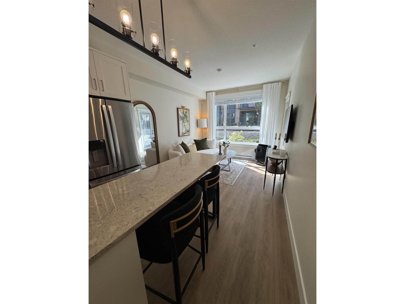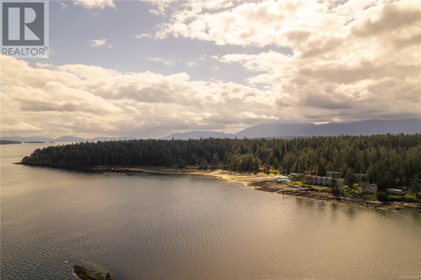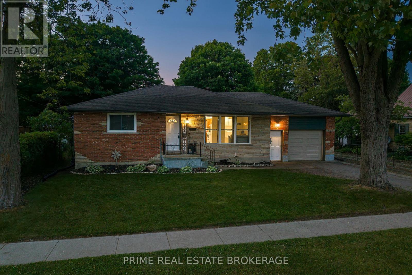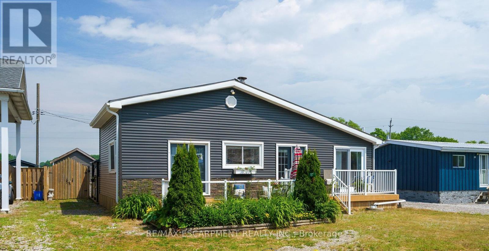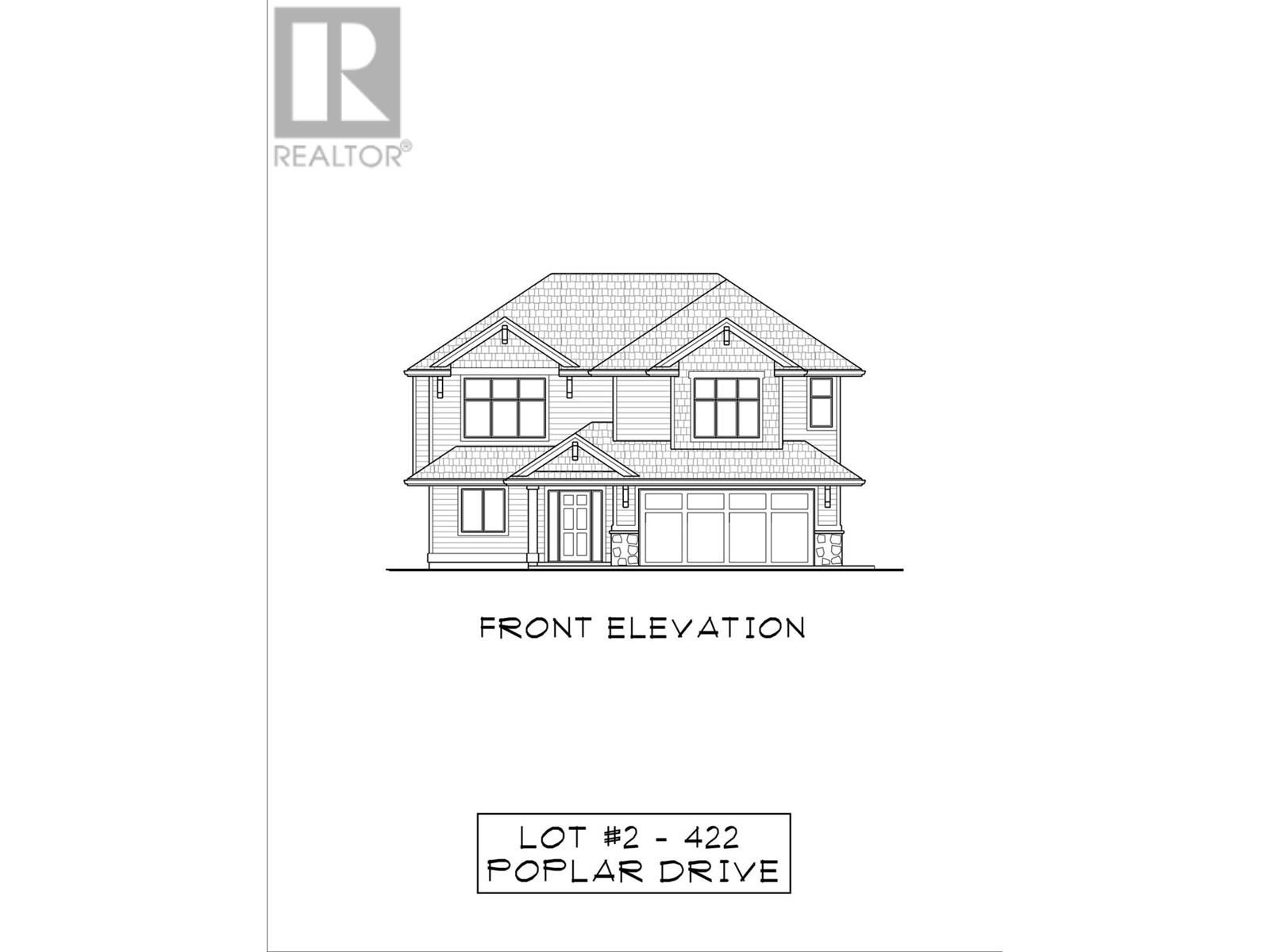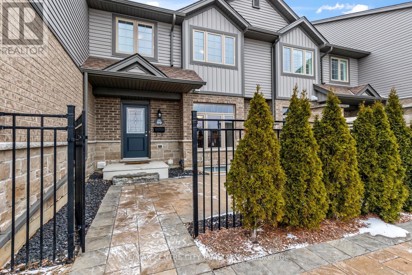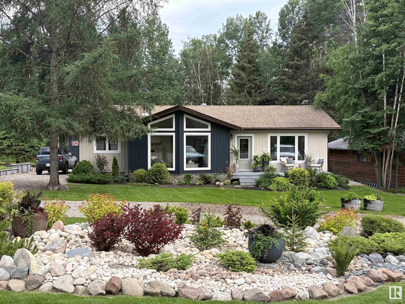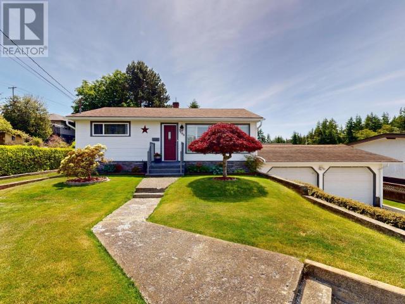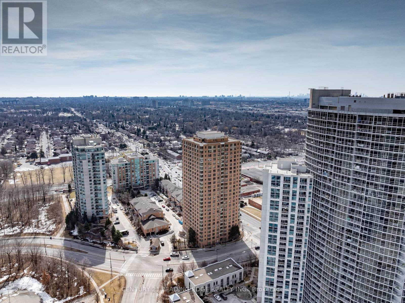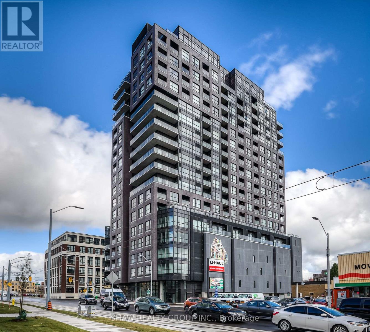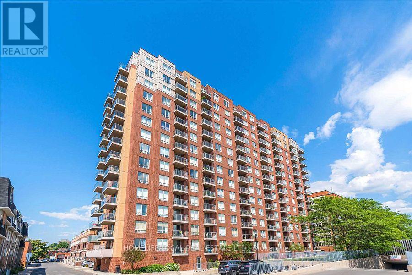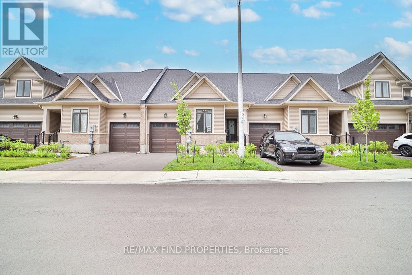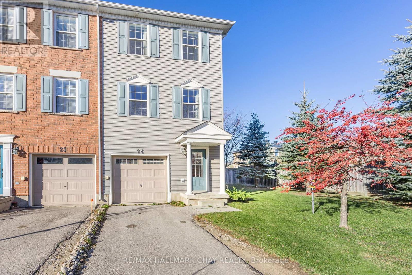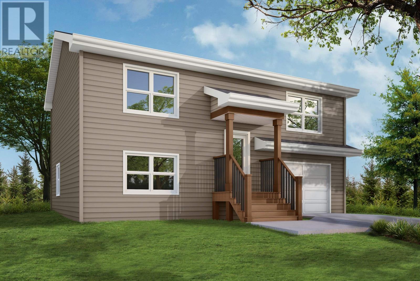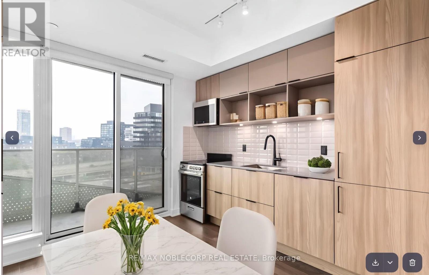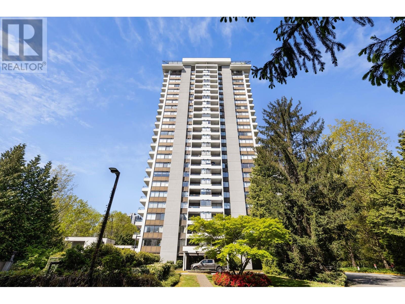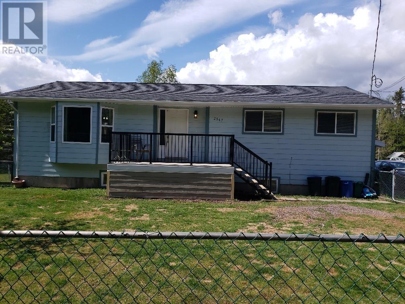511 Yates Road Unit# 227
Kelowna, British Columbia
Welcome to this beautifully updated 2-bedroom, 2-bathroom end-unit townhome with 2 parking spots in sought-after Glenmore! Offering 1,200 sq. ft. of bright and open living space, this home is perfect for families, pet owners, or anyone looking for a stylish and low-maintenance lifestyle. The open-concept kitchen features granite countertops, maple cabinets, and an eat-in bar, seamlessly flowing into the spacious living room with an electric fireplace. There’s even room for a home office in the living room, making it a versatile space that adapts to your lifestyle. The primary bedroom boasts its own ensuite, while the second bedroom is ideal for guests, kids, or an additional office. Enjoy efficient central heating and cooling, helping you keep costs down. Step outside and take in stunning mountain views from your front deck—the perfect spot for morning coffee or evening unwinding. The yard and green space provide plenty of room for kids and pets to play, and with no size restrictions on pets, this complex is truly pet-friendly! Parking is a breeze with a detached single garage and an additional outdoor stall. Plus, benefit from super low strata fees in a prime location, right next to Watson Road Elementary School and just minutes from shopping, dining, parks, and all essential amenities. Recent updates include new vinyl plank flooring, a new refrigerator, and a new hot water tank. No neighbors below. Don’t miss out on this incredible opportunity to live in Glenmore! (id:60626)
Royal LePage Kelowna
308 13040 No 2 Road
Richmond, British Columbia
HARBOUR WALK - This nearly 600 SqFt one-bedroom home with one bathroom offers spacious open concept living with a generous-sized balcony and 9' ceilings throughout. The well-equipped home has stainless steel appliances, wide plank wood flooring, and quartz countertops. This great location offers you quick access to Sanctuary Cafe, Diplomat Bakery and Ember Kitchen, all while being a short walk from Steveston Village. Inlcuded is one secured parking stall and one storage locker. Call today. (id:60626)
RE/MAX Westcoast
15 Wellington Street S Unit# 2609
Kitchener, Ontario
Welcome to 15 Wellington St. S Station Park towers!!! Located in mid-town Kitchener and the technological hub. Unit 2609 offers open concept layout with incredible natural light, stunning west facing view to enjoy those unobstructed sunsets, and a colour palette that welcomes you in. Unit 2609 offers 2 bedrooms, 2 full bathroom, in-suite laundry, a 45 sq ft open balcony and $18,000 + upgrades. This unit offers great space for every day living with plenty of room to entertain family and friends. Need storage for seasonal items and a parking spot – you can have both with the unit! Residents and their guests have access to incredible amenities; concierge, two-lane bowling alley in the lounge, bar area, pool table and foosball, Hydra pool swim spa and hot tub, Peloton room with Yoga/Pilates studio, fitness centre, dog washing station, outdoor terrace with BBQ’s and furnished & landscaped patio/terrace. Not to forget about the opportunity to book the private dining room with a full kitchen available for those dinner parties and celebrations. Convenient access to the LRT and other public transportation. To top it off, this unit has a license for short term rentals! Book your showing today, it is a wonderful opportunity and a must see! (id:60626)
Peak Realty Ltd.
1109 - 4 Park Vista
Toronto, Ontario
Welcome to 4 Park Vista at Parkside Hill - This well-appointed 2-bedroom, 2-bathroom suite offers 1,022 sq. ft. of thoughtfully designed living space. A bright solarium, generously sized bedrooms, and ample storage-including a large pantry and linen closet-provide both comfort and functionality. The open-concept kitchen was beautifully renovated in 2021, featuring granite countertops, upgraded cabinetry, stainless steel appliances, and stylish laminate flooring throughout. Both bathrooms have been tastefully updated with modern finishes. Enjoy the convenience of an included parking space and locker, along with access to a full range of building amenities, including a fitness centre, sauna, party and meeting rooms, bike storage, visitor parking, and 24-hour security. *All-inclusive maintenance fees cover all utilities-heat, hydro, water, air conditioning-as well as building insurance, parking, and common elements, offering outstanding value and worry-free living.Tucked away on a quiet cul-de-sac with scenic views of Taylor Creek Park, this East York location offers a perfect balance of tranquility and accessibility. Within walking distance to Victoria Park and Main Street subway stations, as well as the GO Station, daily commuting is seamless. Nature lovers will appreciate the nearby Taylor Creek trails, which are ideal for biking, hiking, or strolling. (id:60626)
Right At Home Realty
174 Doran Way
Saskatoon, Saskatchewan
LOCATED IN BRIGHTON RANCH: -1586 sq. ft Two Storey -3 Bedrooms plus bonus and 2.5 Bathroom -Laundry on 2nd Floor -Kitchen with Island w/ extended ledge -Quartz throughout c/w tile backsplash in kitchen -Vinyl plank Living Room, Dining Room, and Kitchen -Soft Close Cabinetry Throughout -LED Light Bulbs Throughout -High-Efficiency Furnace and Power Vented Hot Water Heater -HRV Unit -10 Year Saskatchewan New Home Warranty -GST and PST included in purchase price. GST and PST rebate back to builder -Front Driveway Included -Front Landscape Included (id:60626)
Boyes Group Realty Inc.
2023 St Jean Baptiste Street
Chelmsford, Ontario
Welcome to 2023 St Jean Baptiste Street — a beautifully finished bungalow in one of Chelmsford’s most sought-after neighbourhoods. This spacious 2+2 bedroom, 3-bath home offers a warm, inviting layout with quality finishes throughout. The main floor features hickory kitchen cabinetry, stainless steel appliances, and a cozy wood-burning fireplace. The primary suite includes a private ensuite, while the lower level offers two additional bedrooms, a third full bath, and a generous rec space for relaxing or entertaining. Step outside and enjoy your private backyard retreat, complete with a 25’ heated above-ground pool, natural gas fire pit, gas BBQ hookup, and an oversized deck perfect for summer gatherings. Set on a 1/3-acre lot within walking distance to parks, schools, shopping, and trails — this is a home designed for everyday comfort and lasting impressions. (id:60626)
Lake City Realty Ltd. Brokerage
309 - 12765 Keele Street
King, Ontario
**LUXURY**LOCATION**LIFESTYLE** Welcome to King Heights Boutique Condominiums in the heart of King City, Ontario. This elegant 1 BEDROOM, 1 BATH CORNER SUITE - 634 SF, with north east exposure & private balcony. Luxury suite finishes include 7'' hardwood flooring, high smooth ceilings, 8' suite entry doors, smart home systems, custom kitchens including 30" fridge, 30" stove, 24" dishwasher, microwave hood fan, and full-size washer & dryer. Floor to ceiling aluminum windows, EV charging stations, 24/7 concierge & security, and Rogers high-speed internet. Amenities green rooftop terrace with Dining & BBQ stations, fire pits, and bar area. Equipped fitness studio with yoga and palates room. Party room with fireplace, large screen TV, and kitchen for entertaining large gatherings. Walking distance to Metrolinx GO Station, 10-acre dog park, various restaurants & shops. Easy access to 400/404/407, Carrying Place, Eagles Nest, and other golf courses in the surrounding area. Ground floor offers access to 15 exclusive commercial units, inclusive of an on-site restaurant. Resident parking, storage lockers & visitor parking available. (id:60626)
RE/MAX Hallmark Realty Ltd.
202 - 4975 Southampton Drive
Mississauga, Ontario
***MOVE-IN-READY***Welcome to this stunning end-unit corner townhome, perfectly nestled in one of Erin Mills' most sought-after communities. This spacious 2-bedroom, 1-bath suite offers the feel of a condo with the privacy and charm of a townhouse, ideal for first-time buyers, downsizers, or savvy investors. Enjoy bright and airy living spaces, an open-concept layout, and direct access from your front door- no elevators, stairs, or long hallways needed. The well-designed kitchen features modern appliances, including a fridge, stove, dishwasher, and in-suite washer and dryer. Located steps from Highway 403, a GO Bus stop, and MiWay, making commuting a breeze. You're also just minutes from Erin Mills Town Centre, top-rated schools, Credit Valley Hospital, parks, community centres, the library, and all-day GO Train service from Clarkson to downtown Toronto (with an express train to Union available). This well-managed complex offers low maintenance fees, providing excellent value and peace of mind. (id:60626)
Search Realty
7404 81 Ave Nw
Edmonton, Alberta
Welcome to this thoughtfully laid-out 1/2 duplex offering 3 spacious bedrooms and 2.5 bathrooms. With an additional fully equipped 2-bedroom legal basement suite.The main floor greets you with a bright and versatile front office/flex room—perfect for working from home, a study space, or playroom. The open-concept living and dining area is anchored by a modern gas fireplace, creating a cozy atmosphere for relaxing or entertaining. The kitchen features sleek quartz countertops throughout, ample cabinetry, a walk-in pantry, and quality finishes that elevate the space.Upstairs, the spacious primary suite offers a large walk-in closet and a private ensuite. Two additional bedrooms, a full bath, and convenient upstairs laundry complete the upper level.Downstairs, the 2-bedroom legal suite has a separate exterior entrance, its own in-suite laundry, and generous storage—fully self-contained and move-in ready for tenants or extended family. Outside, enjoy a double garage, well kept spacious, private yard, and modern curb appeal.Located near 75 Street and 81 Avenue, you’re minutes from Whyte Avenue, Bonnie Doon Mall, the University of Alberta, Downtown, and Sherwood Park. Quick access to major roadways and public transit makes commuting easy, while nearby parks, schools, and shopping offer convenience for everyday living.Don’t miss this opportunity to own a versatile property in a highly sought-after and well-connected Edmonton neighborhood. (id:60626)
Cir Realty
62 Riddell Street
Carleton Place, Ontario
Welcome to 62 Riddell Street, a stunning two-story townhome nestled in the charming neighbourhood of Miller's Crossing. This delightful home is more than just a place to live; it's where memories are made and dreams take flight. Boasting approx. 1,900 square feet of beautifully designed space, this residence offers everything you could wish for and more. As you step inside, be prepared to be wowed by the impressive nine-foot ceilings that create an airy and open feel throughout the main level. The rich hardwood flooring invites you in, setting a warm and welcoming tone for your new life here. The heart of the home is the open-concept kitchen, dining, and living area, perfect for entertaining or simply enjoying quiet moments. Picture yourself whipping up culinary delights in the modern kitchen, featuring elegant granite countertops and top-of-the-line stainless steel appliances. This space flows effortlessly into the living area, where natural light pours in, making it the ideal spot for relaxing or hosting friends. Venture upstairs to discover three spacious bedrooms, each designed with comfort in mind. The principal suite stands out with its serene ambiance, offering a retreat after a long day. The large walk-in closet keeps everything organized, and the ensuite washroom is a dream. The additional bedrooms provide ample space for the family and guests. With two and a half bathrooms, you won't have to worry about waiting in line during the busy morning rush. The finished basement is a hidden gem, providing flexibility for a home office, play area, or cozy movie nights. Imagine curling up with a book or enjoying a game night in this versatile space, which adds even more livable area to your home. Come and have a look at this freshly painted home, close to shopping, parks and the Hwy 7 for an easy commute to the city. (id:60626)
Exp Realty
3024 Padgett Rd
Powell River, British Columbia
Ocean View and Opportunity, This 6.26 acre lot has lots of potential with 2 single family homes, 1 studio/shop and a mobile. Access off Padget and Centennial outside the city limits this property can provide rental income or for space for a growing family. (id:60626)
RE/MAX Powell River
5442 Kootook Rd Sw
Edmonton, Alberta
Stunning QUICK POSSESSION corner-lot home in Keswick with SIDE ENTRANCE, steps from ponds and a playground. This under-construction beauty features a double attached garage, rear deck, and $3,000 appliance allowance. The open-concept main floor showcases a dream kitchen with 3m quartz countertops, full tile backsplash, 42 wood-toned cabinets, and a walk-through pantry. Sliding patio doors off the dining area lead to the included deck. Upstairs offers a central bonus room, office, laundry, 4pc main bath, and 3 bedrooms—including a spacious primary with walk-in closet and 4pc ensuite. Basement has rough-ins for future development. Rough grade included. Possession 35-45 days after removal of conditions. Photos from a previous build & may differ; interior colors are not represented, upgrades may vary. HOA TBD. (id:60626)
Maxwell Polaris
615 - 10 Gatineau Drive
Vaughan, Ontario
Welcome To The Luxurious D'Or Condos, Situated in the Heart of Prime Thornhill! This 2 Yr New, Spacious 1 Bed plus Den & 2 Full Bath Suite with Parking and Locker, Offers 728 sq. ft. of Chic, Upgraded & Modern Interior Space Plus a Private Balcony. Generously Sized Den Used as a Second Bedroom! Unit Features Large Living Area, High ceilings, Floor-to-Ceiling Windows, and Lots of Natural Light. The Primary Bedroom Features an Ensuite Bath and a Double Closet. Upgraded Gourmet Kitchen with Stylish Stainless Steel Appliances, Stone Countertops, Backsplash, and an Undermount Sink. Great Walk Score With Nearby Schools, Parks, Public Transport, Restaurants, Shops, Entertainment, Recreation Facilities, Places Of Worship & More! Close to YRT buses, GO transit and access to Finch TTC subway within minutes! Approx 30 Min To Toronto Downtown! Great World Class Amenities Such As 24 Hour Full Service Concierge, Elegant, Hotel Inspired Lobby, Party Room with Adjoining Lounge, Elaborate Dining Room & Chef's Kitchen Facilities, Gym with Weights & Cardio Machines, Yoga Room, Indoor Pool with Retractable Glass Wall Leading To Outdoor Sundeck and Gazebos, Hot Tub & Steam Room, Outdoor BBQ and Dining Areas, Private Theatre, Guest Suites, Secured Underground Parking. Truly A gem, Great Unmatched Functional Layout! Don't Miss This One! (id:60626)
One Percent Realty Ltd.
22 Charlton Crescent
Simcoe, Ontario
A perfect brick bungalow with a mature neighbourhood, a deep lot, a large garage/shop, newly updated in the last couple of years that includes: kitchen, floors windows, trim, paint, roof, electrical, sump pump. The home offers 2 main floor bedrooms and a large 5 piece bathroom. Basement is wide open with opportunity to put your finishing touches on. A private and spacious yard is accompanied by a large garage/shop perfect for a vehicle, woodworking or general shop. Close to grocery store, school, parks and trails. Short drive to the beach, golfing and more! Come see what this home has to offer you today! (id:60626)
Coldwell Banker Momentum Realty Brokerage (Simcoe)
99 Roger Street Unit# 45
Waterloo, Ontario
Welcome to this stunning 2-bedroom, 2-bathroom condo-townhouse, perfectly situated in the heart of Uptown Waterloo - where style, convenience, and location come together effortlessly. Just minutes from the University of Waterloo, Wilfrid Laurier University, LRT transit, restaurants, downtown Kitchener, Grand River Hospital, and the popular Spur Line Trail, this home places you in the center of it all. Inside, you'll find a thoughtfully designed space featuring beautiful vinyl plank flooring throughout and oversized windows that fill the home with natural light. The modern kitchen shines with elegant quartz countertops, stylish backsplash tile, and quality finishes that make it both functional and eye-catching. The layout offers excellent flexibility and privacy, with a spacious lower-level bedroom featuring a walk-in closet, and ensuite bathroom ideal for guests, roommates, or a home office. Step out onto your private balcony, perfect for enjoying your morning coffee or relaxing in the evenings. Whether you're a first-time buyer, professional, or investor, this property is a rare find in one of Waterloo Region’s most walkable and desirable neighborhoods. (id:60626)
RE/MAX Twin City Realty Inc. Brokerage-2
D2 - 12 Brantwood Park Road
Brantford, Ontario
Step into comfort and style with this turnkey townhouse, offering a blend of modern updates and meticulous care. The main floor boasts a full renovation from 2020, showcasing a sleek kitchen with updated appliances and contemporary finishes. Step outside to a brand new deck, completed in 2024perfect for relaxing or entertaining. Recent upgrades also include air conditioning (2022) and a hot water heater (2021). Ideal for first-time buyers, those looking to downsize, or anyone seeking a low-maintenance, move-in ready home in a prime location. Simply unpack and settle in! (id:60626)
Exp Realty
505 Mcgowan Avenue
Kamloops, British Columbia
Larger 70' x 120' corner lot with further development potential and rear lane access. The existing home is a solid 2 level bungalow with 2 bedrooms on the main floor and a full partially finished basement. There is a detached garage/shop as well as an attached garage. The lower level has an outside entrance. Brand new roof. (id:60626)
Riley & Associates Realty Ltd.
132 6057 Doumont Rd
Nanaimo, British Columbia
Welcome to Painted Village, a modern and well-maintained multi-family complex located in the highly desirable Pleasant Valley neighborhood. This bright and stylish 8-year-old corner townhome features 2 bedrooms and 3 bathrooms, offering an ideal layout for comfortable living. The home showcases impressive finishings throughout, including a kitchen with stainless steel appliances, quartz countertops, and ceramic tile flooring. The kitchen flows into a spacious dining area with large windows and access to a private balcony, perfect for your morning coffee or a herb garden. The living room is equally inviting with another large window, cozy bench seating, an electric fireplace, and rich hardwood flooring. Upstairs, both bedrooms offer private ensuites, and a convenient laundry area with a large linen closet is perfectly located between them. With 9' ceilings throughout, a private entry, single-car garage, and a pet- and rental-friendly policy, this complex is the perfect place to call home. (id:60626)
Royal LePage Parksville-Qualicum Beach Realty (Pk)
28 Dorans Lane
Outer Cove, Newfoundland & Labrador
Nestled on more than two acres of peaceful, private land, this spacious 4-bedroom, fully developed home offers the perfect blend of comfort, space, and natural beauty. The main floor boasts over 1,600 square feet of well-laid-out living space, featuring a large living room, a cozy family room, an inviting dining area, and a functional kitchen with direct access to the rear patio—perfect for outdoor dining . A convenient mudroom connects to a generous double garage, ideal for active families. Upstairs, you’ll find 4 generously sized bedrooms—each spanning corner to corner for maximum light and space. The primary suite includes a walk-in closet and a private ensuite, while a full family bathroom and laundry area complete the upper level. The basement offers even more room to grow, with a home office and additional family space perfect for a playroom, home gym, or media room. Step outside and explore the tranquil grounds—whether it’s peaceful walks by the pond, gardening, or simply enjoying the sounds of nature, this property promises a lifestyle many only dream of. Once you experience it, you’ll never want to leave. This house maintains its original character and is just waiting for your own personal touch….. (id:60626)
Royal LePage Atlantic Homestead
22 Kettleby Street
Ottawa, Ontario
Step into modern comfort with this stunning 2-bedroom + loft, 1.5-bathroom townhome, perfectly situated in Beaverbrook. Here you'll be close to public transit, Highway 417 & Kanata Centrum shopping centre. Enjoy the elegance of hardwood flooring throughout & a spacious living room with two-storey windows plus a cozy gas fireplace. The main level features a breakfast nook, separate dining room & an amazing walk-in pantry for ample storage. Upstairs, the semi-ensuite bath boasts a luxurious corner tub, and the second-floor loft provides versatile additional living space or could easily be converted into a third bedroom. Both bedrooms are generously sized. The finished basement offers the perfect setting for a rec room, while the fully fenced backyard with a deck is ideal for outdoor entertaining. This move in ready home seamlessly blends style and convenience, making it a perfect choice for those seeking a vibrant lifestyle in a prime location. New furnace & AC just installed! 24 hour irrevocable on all offers. Book your showing today! (id:60626)
RE/MAX Affiliates Results Realty Inc.
505 - 65 Speers Road
Oakville, Ontario
Enjoy Living In Sun-Filled Corner Unit Locted In The Heart Of Oakville. This Unit Features High Ceilings, Floor To Ceiling High Windows Which Brings In Plenty Of Natural Light.Spacious Wrap-Around Balcony Accessible From Both The Living Room And Bedrooms. Modern Kitchen With Quartz Couter Top.Two Tandem Parking Spots & One Locker For Extra Storage.Locker On The Same Floor Adds Extra Convenience. Top Notch Amenities, Including Indoor Pool, Hot Tub, Sauna, A Fully-Equipped Gym With A Yoga Room, A Party Room, A Rooftop Terrace With BBQs & Lounge Seating, A Car Wash Area, And Guest Suites. 24-Hour Concierge Service, Visitor Parking, And Self-Service Parcel Lockers Provide Added Convenience And Security. Steps From Lake, Kerr Village And The Oakville GO Station. (id:60626)
RE/MAX Real Estate Centre Inc.
3630 Mission Springs Drive Unit# 506
Kelowna, British Columbia
Nestled in the heart of Lower Mission, this stunning modern-design condo offers a perfect blend of style, comfort, and convenience. With 2 spacious bedrooms and 2 full bathrooms, this 879 sqft residence boasts an inviting light and airy ambience, elevated by 9' ceilings and sleek vinyl flooring throughout. The gourmet kitchen is a chef's delight, featuring Quartz countertops, stainless steel appliances, pantry, undermount lighting, and ample cupboard space. Enjoy breathtaking NW facing views of the city, mountains, and partial lake from the generous 13'x11' patio. Complete with in-unit laundry, central heating and cooling via a heat pump, and two underground parking stalls, this condo ensures modern comfort and convenience. Additional perks include a storage locker, on-site gym and bike storage, a community roof-top deck, garden and playground! Don’t miss out on this exceptional opportunity to own a stylish home in one of the most sought-after locations! (id:60626)
RE/MAX Kelowna
312 20932 83 Avenue
Langley, British Columbia
Assignment of the Contract. *** Kensington Gate build by highly desirable Quadra Homes!!! It is Junior 2 bedrooms! Best location in Willoughby. Quality product! **Mini storage style extra-large locker is included! Gourmet kitchen, stainless steel appliances including, 5 burner gas cooktops with convection oven, quartz countertops and white cabinets. Heated tile floors in the bathroom, 9 ft high ceilings. 2 A/C units are included!!! Balcony with BBQ gas hook up. Underground parking space with rough in EV charger. Walking distance to great schools and shopping. Completing is fall of 2025! Call for more information. (id:60626)
RE/MAX Treeland Realty
125/225 3600 Yellow Point Rd
Nanaimo, British Columbia
Welcome to Inn of the Sea – a beautifully maintained oceanfront resort in peaceful Yellow Point. This fully furnished, tastefully decorated 2 bed, 2 bath end unit townhome offers over 1,100 sq ft of turnkey living. The main floor features an open-concept kitchen, dining, and living area, a spacious bedroom, full bath, and a private patio surrounded by nature & ocean views. Upstairs, you’ll find a second bedroom, full bath, private balcony, and its own entrance—making it easy to separate the two floors. Enjoy resort-style amenities including a heated outdoor pool, hot tub, tennis courts, beach access, playground, beautifully manicured grounds & more. Surrounded by walking trails and just a short drive to Cedar (10 min), the Nanaimo Airport or Duke Point Ferry (15 min), and Ladysmith or downtown Nanaimo (20 min). Plenty of parking and a serene setting make this perfect for a personal retreat, a high-appeal rental, or a blend of both. Buyer to verify measurements. (id:60626)
Exp Realty (Na)
1320 Michael Circle
London East, Ontario
Beautiful Freehold Townhome - No Maintenance Fees! This well-maintained 3 bedroom, 3.5-bath townhouse offers the perfect opportunity for first-time buyers or investors. With modern finishes and a fantastic location backing onto Stronach Park, this home provides both comfort and convenience. The bright, open-concept main floor features a spacious living and dining area, along with an updated kitchen complete with sleek countertops and plenty of storage. Upstairs, the primary suite boasts a walk-in closet and a private ensuite with a glass shower, while two additional bedrooms and a full bath complete the level. The finished basement adds extra living space, a full bathroom, and a versatile rec room. Outside, the deck is perfect for relaxing or entertaining, with garage access for added convenience. Located near Fanshawe College, public transit, shopping, parks, and community amenities, this home is move-in ready and waiting for you! (id:60626)
The Realty Firm Inc.
29 Redstone Common Ne
Calgary, Alberta
Own this extraordinary 4-bedroom, 3.5-bathroom with a beautifully appointed sunroom located in the sought-after community of Redstone. Offering over 1,943.6 square feet of total living space, this home perfectly blends modern design with everyday functionality. The impressive open-concept main floor features a spacious dining area, a warm and inviting living room, a gourmet kitchen, and a stylish 2-piece powder room. Rich hardwood flooring extends throughout the main level, creating a seamless and elegant flow. The functional kitchen is furnished with stainless steel appliances, an electric stove, microwave hood fan, expansive granite countertops, and a convenient laundry area leading to the Sunroom, an ideal setup for both daily living and entertaining. Upstairs, the luxurious primary suite serves as a private retreat, catch natural light from its large windows. Two additional generously sized bedrooms share a well-appointed main bathroom. The fully finished basement adds tremendous value, offering a fourth bedroom, a full bathroom, and a spacious recreation room, equipped with a projector perfect for entertaining guests or enjoying family activities. Ample storage solutions ensure the home remains organized and clutter-free. The fully fenced landscaped backyard offers privacy and security, along with the large double detached garage. Located close to parks, walking paths, and open green spaces, this home also enjoys proximity to a wide array of shops, restaurants, and convenient access to major roadways like Deerfoot and Stoney Trail, ensuring effortless commuting. This is a rare opportunity to own a thoughtfully designed home in one of Calgary’s most family-friendly neighborhoods. Come visit today, submit an offer and make this your home sweet home! SELLERS ARE VERY MOTIVATED. (id:60626)
Century 21 Bamber Realty Ltd.
56400 Heritage Line
Bayham, Ontario
Discover rural charm in the heart of Straffordville with this spacious and versatile home. Enjoy the open-concept layout, main floor laundry, and 2 full bathrooms. Featuring 2 main floor bedrooms plus 2 additional rooms on the lower level, there's plenty of space for bedrooms, a home office, or a playroom. With an additional kitchenette in the lower level- this home is ideal for baking and canning enthusiasts, or multi-generational living. The lower level also offers a separate entrance, creating income potential or private in-law accommodations. Recent updates include new flooring throughout, fresh paint, new oak trim, updated soffit and fascia, and a roof approximately 6 years old, move-in ready with peace of mind. Step outside to a large, fenced-in backyard perfect for kids, pets, or those who love to garden. Host cozy evenings around the fire pit or relax on the spacious deck under the stars. The quaint village of Straffordville offers essential amenities including a grocery store with a sharing pantry, public school, library, post office, health centre, pharmacy, bakery, gas station, convenience stores, auto repair shop, municipal office, baseball park and playgrounds. Enjoy the annual festivals and community activities at the local community centre. Just 10 minutes away, enjoy the sandy beaches of Port Burwell, including a dog beach- ideal for nature lovers, bird watchers, and outdoor enthusiasts. For larger shopping trips or dining out experiences, Tillsonburg is only 15 minutes away. Whether you're a growing family, downsizing, or simply looking for a peaceful country living experience with nearby conveniences- this home offers space, updates, and opportunity in a welcoming community. Fibre Optic available. (id:60626)
Prime Real Estate Brokerage
87 Lakeshore Road
Haldimand, Ontario
Welcome to your dreamy beachside escape! This beautifully furnished or unfurnished cottage overlooking sparkling Lake Erie has been lovingly updated from the ground up. Taken back to the studs in2009 with all-new framing, insulation, plumbing, electrical, and drywall-solid and stunning. The kitchen got a full glow-up in 2019 with fresh cabinets, backsplash, countertops-and even newer hardware and faucet in 2025. Cook in style with a gas stove, stainless steel fridge, all ready for your convenience. Relax in the cozy family room under a skylight or unwind by the gas fireplace in the living room. Laminate floors throughout keep it fresh and easy. There are three comfy bedrooms plus a bright family room that opens to your 18' diameter by 4' deep saltwater pool, large patio, and metal gazebo-covered lanai. The private backyard backs onto greenspace with two separate sitting areas and a large storage shed with new siding and a second fridge-perfect for entertaining or lazy summer afternoons. The bathroom was fully renovated in 2024 with new tiling and a separate shower with electric heater to code. Enjoy breathtaking views of Lake Erie from your brand new front deck with glass railings (2024)-perfect for morning coffee or sunset evenings. Internet and cable are already installed. The home features a 2000-gallon potable water cistern, new metal roof, and was fully re-sided in 2023.Just a short stroll to Selkirk Provincial Park and minutes to Peacock Point, Dunnville, Cayuga, and Port Dover. This 3-season cottage is your perfect escape from city life-with all the comforts of home. Entertain, relax, and enjoy. (id:60626)
RE/MAX Escarpment Realty Inc.
510, 1718 14 Avenue Nw
Calgary, Alberta
A chance to rightsize your life without downgrading your lifestyle! Clean, redesigned + ready to go: this is the best value in the renowned Renaissance adult complex in upper Briar Hill. Spread out over 1,300 sqft, this 2 bed + den + 2 bath south facing unit comes equipped with 2 underground parking stalls while boasting an open concept floor plan, hardwood flooring, fresh paint and views to the mountains + city styline. A clean white kitchen showcasing quartz countertops, dual sink, pantry + breakfast bar. Don't miss the smartly positioned den with built-in desk and loads of storage. Enjoy ample room to host friends and family in the amalgamated living + dining areas. Cozy up to the gas fireplace or head out to the patio to fire up the BBQ and really take in those amazing views! Retreat to the bright primary bedroom and unwind in the ensuite featuring a walk-in closet, dual sinks, redesigned glass enclosed shower + separate soaker tub. The guest bedroom is right across from the 3 piece bathroom for easy access. Rounding out the perks are in-suite laundry, 2 underground parking stalls + oversized storage room for your seasonal items. You won't find better onsite amenities in the city! The building hosts a meeting room, movie theatre, arts + crafts space, games room, gym, library, guest suites, full time concierge, car wash bay, a huge common terrace and private access into North Hill Mall. A location second to none as you are mere minutes to the c-train line, grocery, restaurants, SAIT, U of C and downtown office core. It's time to get excited about your next phase in life at The Renaissance. (id:60626)
Cir Realty
422 Poplar Drive Lot# 2
Logan Lake, British Columbia
Logan Lakes best value. New home in popular Ironstone Ridge. This bergman designed basement entry represents unmatched pricing. Main floor features 3 bedrooms, 2 bath, walk in closet. excel kitchen cabinets, eating bar, roughed in central vac, gas bbq outlet on rear deck. Downstairs finds a den/ fourth bedroom and finished laundry room. Basement plumbed for additional bathroom with room for family rec room and another bedroom. Home to be built spring 2025. Time to customize and pick colors. see ironstoneridge.com for more information. (id:60626)
Royal LePage Kamloops Realty (Seymour St)
64 George Street W
Kawartha Lakes, Ontario
Opportunity knocks at 64 George Street W. Ideal for just starting out or if you have a blended family or perfect for student housing. Located short walking distance to schools, parks, rec complex, college and beautiful downtown Lindsay. No car would be needed to live here however parking for 3 vehicles. Very little maintenance would be required to this brick bungalow with a steel roof. Recently repainted both upstairs and down. This home features 4 bedrooms on the main floor with access into the house from the garage as well as patio door walkout to partially fenced yard. Easy care flooring throughout. Plenty of room for extended family or in-law accommodations. Access to the lower level has a separate entry making the layout idea for living together yet having your own space. The lower level features the common laundry space as well as a rec room, 3 bedrooms, kitchenette and full bath. A bonus of an oversized single car garage with great storage and loft for added space. Currently the lower level is rented for $1700.00 per month. Worth a look! (id:60626)
Royal Heritage Realty Ltd.
59 - 3400 Castle Rock Place
London South, Ontario
Welcome to the Andover Trails and this beautifully maintained condo townhome. An appealing design with a private fenced courtyard. Generous space & soft lighting makes for a relaxing outside environment. A spacious kitchen is just inside the door. Convenient for outside dinners. Down the hall, a comfortable living room, bathed in natural light with access to the deck. The upper level consists of a large primary suite, lovely 3pc ensuite and walk-in closet. Two additional bedrooms and full bath complete this level. A finished family room in the lower is perfect additional living space accented with a large sunny window. Laundry with loads of storage tidies up this level. Additional features you are sure to enjoy: Air Exchange System, two dedicated parking spaces just outside your courtyard. Perfectly located for commuters with easy access to 401, 402. An abundance of shopping & dining for your enjoyment. (id:60626)
RE/MAX Centre City Realty Inc.
#3 65308 Rge Rd 423
Rural Bonnyville M.d., Alberta
This Remarkable year-round residence is a rare find, located just a short stroll from the lake. It boasts a stunningly renovated home that looks straight out of a magazine, featuring an open-concept living area, vaulted ceilings, a cozy wood fireplace, and expansive windows that provide views of the beautifully landscaped yard. The bright kitchen with quartz counters and large pantry connects to a beautiful 3-season sunroom complete with a gas fireplace. The home offers a primary bedroom with a 3pc ensuite and a walk-in closet, along with a second bedroom and a large main bathroom featuring a soaker tub. Additional highlights include a back entrance with laundry, a huge composite deck with a gas BBQ hookup, a bunkhouse, an outdoor shower, fire pit and a fully finished heated double detached garage (250v P/I). Marie Lake is known for its wonderful atmosphere and pristine waters, making it perfect for swimming, watersports, and fishing. This property is truly ideal for entertaining family and friends! (id:60626)
Royal LePage Northern Lights Realty
87 Lakeshore Road
Selkirk, Ontario
The Cottage – Where Lake Dreams Live Welcome to your dreamy beachside escape, where luxury meets laid-back charm on the sparkling shores of Lake Erie. Tucked away just moments from Selkirk Provincial Park and a short scenic drive from Port Dover, this designer-renovated three-bedroom cottage is more than just a retreat—it’s a curated lifestyle, wrapped in nature, warmth, and style. Rebuilt from the studs in 2009, The Cottage blends modern convenience with timeless tranquility. Framing, insulation, plumbing, electrical, drywall—every inch was reimagined with enduring quality in mind. Step inside and you’re greeted by laminate floors that run like soft, sun-bleached driftwood, a space kept fresh, bright, and effortless throughout. At the heart of the home, the 2019-renovated kitchen sparkles with contemporary charm—featuring fresh cabinetry, a shimmering backsplash, sleek countertops, and new hardware and faucet (2025). The gas stove and stainless steel fridge are ready for anything from slow Sunday breakfasts to lakeside dinner parties that roll late into the night. When the sun sets, return to your fully renovated 2024 spa-style bathroom, complete with new tiling, a separate glass shower, and electric heater—because no detail should be left to chance, even in a cottage. And when it’s time to sleep, three inviting bedrooms promise the hush of lake winds and the comfort of home. Your brand-new front deck (2024) with glass railings is the front row seat to one of the most breathtaking performances Lake Erie offers: endless waves, horizon-born sunrises, and those dusky pink-and-gold sunsets you’ll never grow tired of watching. Morning coffee here tastes different—like freedom. Evenings here feel infinite. With Internet and cable already installed, a 2000-gallon potable water cistern, and a new metal roof and siding (2023), this 3-season home delivers all the comforts of modern living—just far enough away! Entertain. Escape. Unwind. Repeat. (id:60626)
RE/MAX Escarpment Realty Inc.
7186 Barnet Street
Powell River, British Columbia
Cozy family home in heart of Westview. This meticulously maintained 4 bed, 1.5 bath, 2 story home sits on 0.31 acres of fenced, landscaped yard and is within walking distance to shopping, amenities and parks. Enjoy the peace of your backyard from the covered deck and working on your hobbies in the large 23 x 32 double garage. New hot water tank, gutters, kitchen and furnace are amongst a few of the most recent updates. The large storage/rec room in the basement provides a great flex space with a pellet stove for alternate heat. This bright and tidy home is ready for your family! Call or text for more information. (id:60626)
Royal LePage Powell River
1509 - 115 Omni Drive
Toronto, Ontario
Bright & spacious 2+1 bedroom, 2 bathroom corner suite with a split floor plan and stunning south-facing views! Built by Tridel and featuring a renovated kitchen with quartz countertops, stainless steel backsplash, and appliances, plus a gas line for a gas stove. Enjoy refinished hardwood floors in the living, dining, and den/solarium. Prime locationjust steps from transit, Scarborough Town Centre, restaurants, the library, YMCA, and Highway 401. Amenities include a 24-hour gatehouse, indoor pool, fitness room, and more! (id:60626)
Century 21 Leading Edge Realty Inc.
1513 - 1 Victoria Street S
Kitchener, Ontario
Welcome to Suite 1513 at One Victoria A Truly One-of-a-Kind Residence This custom-designed, 1156 sq ft corner suite is the only unit of its kind in the building, perched on the 15th floor with breathtaking panoramic views of the Tannery District and Victoria Park. Sunlight pours through expansive floor-to-ceiling south-facing windows, enhancing the oversized open-concept living and dining area. Step outside onto your private, finished balcony and soak in the energy of downtown Kitchener. The primary suite offers exceptional comfort with a walk-in closet with upgraded built-ins, blackout blinds, individual climate control, and a spa-inspired en-suite featuring a stone-tiled shower with glass doors and granite countertops. The versatile second bedroom is perfect for guests or use as a home office or den. With over $30,000 in premium recent upgrades including; floor to ceiling storage upgrades, this suite features engineered hardwood throughout, upgraded granite surfaces, and an enhanced electrical package offering 30 pot lights, designer pendants, and multiple multimedia hookups. The sleek kitchen showcases slate grey high-end appliances, a stainless steel backsplash, and soft-close cabinetry in both the kitchen and bathrooms. A full-sized high-efficiency washer and dryer are included, along with a large storage locker and one parking space. Residents of One Victoria enjoy access to first-class amenities: a private fitness centre, media theatre, party room, rooftop terrace with BBQs, and retail shops on the ground level. All located in the heart of Kitcheners Innovation District with restaurants, shopping, the LRT, and the Transit Hub right at your doorstep. (id:60626)
Shaw Realty Group Inc.
1 Victoria Street S Unit# 1513
Kitchener, Ontario
Welcome to Suite 1513 at One Victoria — A Truly One-of-a-Kind Residence This custom-designed, 1156 sq ft corner suite is the only unit of its kind in the building, perched on the 15th floor with breathtaking panoramic views of the Tannery District and Victoria Park. Sunlight pours through expansive floor-to-ceiling south-facing windows, enhancing the oversized open-concept living and dining area. Step outside onto your private, finished balcony and soak in the energy of downtown Kitchener. The primary suite offers exceptional comfort with a walk-in closet with upgraded built-ins, blackout blinds, individual climate control, and a spa-inspired en-suite featuring a stone-tiled shower with glass doors and granite countertops. The versatile second bedroom is perfect for guests or use as a home office or den. With over $30,000 in premium recent upgrades including; floor to ceiling storage upgrades, this suite features engineered hardwood throughout, upgraded granite surfaces, and an enhanced electrical package offering 30 pot lights, designer pendants, and multiple multimedia hookups. The sleek kitchen showcases slate grey high-end appliances, a stainless steel backsplash, and soft-close cabinetry in both the kitchen and bathrooms. A full-sized high-efficiency washer and dryer are included, along with a large storage locker and one parking space. Residents of One Victoria enjoy access to first-class amenities: a private fitness centre, media theatre, party room, rooftop terrace with BBQs, and retail shops on the ground level. All located in the heart of Kitchener’s Innovation District with restaurants, shopping, the LRT, and the Transit Hub right at your doorstep. (id:60626)
Shaw Realty Group Inc. - Brokerage 2
316 - 1369 Bloor Street W
Toronto, Ontario
Welcome to beBloor, where convenience meets lifestyle! This beautifully maintained east-facing condo offers stunning views of the CN Tower and the vibrant Toronto skyline. Situated just steps from the GO Train, Bloor TTC subway line, buses, and minutes from High Park, top-rated cafes, restaurants, and shops this is one of Toronto's most walkable and well-connected neighborhoods. Enjoy a full suite of amenities including a fully-equipped gym, sauna, outdoor pool, party room, media room, visitor parking, and more all while benefiting from low monthly maintenance costs. (id:60626)
Homelife/local Real Estate Ltd.
11827 174 Av Nw
Edmonton, Alberta
Welcome to this beautiful custom-built 2-storey home offering 5 bedrooms and 3.5 bathrooms with a spacious, open-concept layout designed for modern living. The main floor features a gourmet kitchen with SS appliances, granite countertops, a corner walk-through pantry and ample cabinetry. The dining area overlooks the landscaped backyard, while the bright living room boasts large windows, hardwood flooring and a cozy gas fireplace. A convenient 2-pc powder room completes the main level. Upstairs, you will find a generous bonus room, laundry, two well-sized bedrooms, a 4-pc bath and a luxurious primary suite with a walk-in closet and 5-pc ensuite, including a Jacuzzi tub and separate shower. A Well finished basement offers two additional bedrooms, a 3-pc bath and a spacious recreation room. Enjoy a fully landscaped, maintenance-free backyard with a covered deck and an attached double garage. Close to schools, parks, ponds, transit, and the Anthony Henday. (id:60626)
Save Max Edge
53 - 4311 Mann Street
Niagara Falls, Ontario
Your search stops here, a charming bungalow townhome in sought-after Chippawa Village, built in 2023! This bungalow townhome is just minutes from the heart of Niagara Falls! Built by Phelps Homes. This modern, move-in-ready bungalow offers carefree, main-floor living in a quiet, picturesque community. Step inside to discover upgraded ceramic floors in the main hallway, upgraded iron railings, 2 spacious bedrooms, including a primary suite complete with a walk-in closet and private 4-piece ensuite, plus a second full bathroom and main floor laundry for ultimate convenience. You'll love the large kitchen with features like a sleek tile backsplash, stainless steel appliances, a breakfast bar, a large pantry and ample storage. The open-concept layout is perfect for entertaining or relaxing at home. The unspoiled basement provides tons of potential, whether you're dreaming of a home gym, media room, or extra living space, the choice is yours. Enjoy worry-free living with lawn care in the summer and snow removal in the winter included. This home is ideal for those seeking comfort and low maintenance. Walk to nearby trails, Chippawa Creek, and the Niagara River. You're also just minutes from golf courses, shops, and have easy highway access for commuting or weekend getaways. Don't miss this fantastic opportunity to live in one of Niagara's most desirable communities! (id:60626)
RE/MAX Find Properties
24 - 91 Coughlin Road
Barrie, Ontario
Welcome to 91 Coughlin Rd, Unit 24, nestled in Barries vibrant Holly neighborhood! This spacious 3-storey end-unit townhouse offers a fantastic investment opportunity, combining generous living space with a prime location close to all essential amenities. With 3 sizeable bedrooms and 2.5 bathrooms, the home features an open-concept second floor with a bright eat-in kitchen, a cozy breakfast area that opens onto a large deck, and a roomy great room perfect for relaxing or entertaining. The third level, youll find three well-proportioned bedrooms, two full bathrooms, and a convenient laundry closet. The main level provides direct garage access and a walk-out to the backyard. While this property is in need of some TLC, it holds great potential and is ideally located near public transit, shopping, and dining. Don't miss out this property is being sold "as is" and could be the perfect investment! (id:60626)
RE/MAX Hallmark Chay Realty
361 1st Avenue S
Arran-Elderslie, Ontario
This exceptional property combines comfort and functionality, featuring a spacious bungalow with attached garage and a versatile 24 x 40 ft. partially heated detached shop. Whether youre dreaming of the perfect work-from-home setup, a dedicated space for hobbies and crafts, or simply a solution for storing all your toys, this property delivers.The home has been thoughtfully updated over the past four years with modern touches including a new kitchen, two beautifully appointed bathrooms, upgraded flooring, and a fully insulated and drywalled basement with walk-out to a composite rear deck. The the main level boasts a welcoming eat-in kitchen, a relaxed family space, three comfortable bedrooms, and a stylish 4 pc. bath. The lower level is spacious yet cozy, with a gas fireplace and garden doors that flood the space with natural light. A luxurious bath with walk-in shower and soaker tub as well as a bonus room which offers endless possibilities for an office, gym or playroom. Laundry facilities are also found here with another access to the deck. Storage is abundant throughout, including the 13.78 ft. x 22.64 ft. room beneath the attached garage, perfect for housing gardening tools, a lawn tractor, or seasonal items, with convenient rear yard access. The outdoor haven provides room for childrens playground equipment, a flourishing garden, or simply unwinding in nature. The in-town lot is a rare find, stretching 268 feet deep and backing onto a treed area, providing a natural backdrop and privacy. (id:60626)
Exp Realty
91 Coughlin Road Unit# 24
Barrie, Ontario
Welcome to 91 Coughlin Rd, Unit 24, nestled in Barrie’s vibrant Holly neighborhood! This spacious 3-storey end-unit townhouse offers a fantastic investment opportunity, combining generous living space with a prime location close to all essential amenities. With 3 sizeable bedrooms and 2.5 bathrooms, the home features an open-concept second floor with a bright eat-in kitchen, a cozy breakfast area that opens onto a large deck, and a roomy great room perfect for relaxing or entertaining. The third level, you’ll find three well-proportioned bedrooms, two full bathrooms, and a convenient laundry closet. The main level provides direct garage access and a walk-out to the backyard. While this property is in need of some TLC, it holds great potential and is ideally located near public transit, shopping, and dining. Don’t miss out—this property is being sold as is and could be the perfect investment! (id:60626)
RE/MAX Hallmark Chay Realty Brokerage
Lot 222 Surf Drive
Whites Lake, Nova Scotia
Dreaming of new construction on a budget? "The Dana" is the perfect blend of features and affordability. This new home will be fully finished with 3 bedrooms, 3 baths, an open concept main level, and lower level family room. Not to mention a built-in single car garage. This home includes a wide variety of standard selections, such a a ductless heat pump and quartz countertops, or can be upgraded to suit any taste. Lot 222 Surf Drive is perfect for outdoor enthusiasts who can kayak hidden inlets and explore over 11,137 acres in the neighbouring Terrence Bay Wilderness Area and golfers who have their choice of two courses within a 15-minute drive. This vibrant community is minutes from the shops and services on Prospect Rd, and only 20 minutes from Bayers Lake or Peggy's Cove. Ramar Homes offers a wide range of homes and lots to suit every budget. Start planning your custom build today. (id:60626)
Engel & Volkers
919 - 60 Tannery Road
Toronto, Ontario
Welcome to the incredible Canary District! This spacious unit offers an open concept layout with upgraded laminate flooring, loads of natural light, built in appliances, large den for the perfect office, all within walking distance of public transit and loads of amenities. Come take a look at this amazing unit! 1 Locker included. (id:60626)
RE/MAX Noblecorp Real Estate
206 9521 Cardston Court
Burnaby, British Columbia
Come home to style & convenience in this tastefully renovated condo, nestled in the vibrant heart of the city, just steps from trendy shops, dining, & effortless transit access! Boasting spacious rooms & a practical floor plan maximizing every inch. XL windows & desirable Southeast exposure flood the home w natural light, creating a warm & inviting atmosphere. Modern cabinetry, sleek quartz counters, & elegant fixtures throughout add a refined touch. Step out to a large covered patio-perfect for relaxing or entertaining year-round. BONUS: 1 parking + 1 storage locker. Loaded w amenities including pool, gym, sauna, hot tub, party room, & bike room. Central location close to HWY #1, right next to Skytrain station + Lougheed Mall for all shopping needs! (id:60626)
Royal LePage Sterling Realty
2847 Thornhill Street
Terrace, British Columbia
Rancher home on full basement, 3 bedrooms up, 2 bedrooms down. Living room, kitchen, dining and laundry hook up on the main floor, second kitchen, laundry room in basement allows for rental suite. 14 x 18 patio, large 85 x 268 lot, 20 x 30 heated shop with 12 x 20 addition parts/storage area. (id:60626)
RE/MAX Coast Mountains

