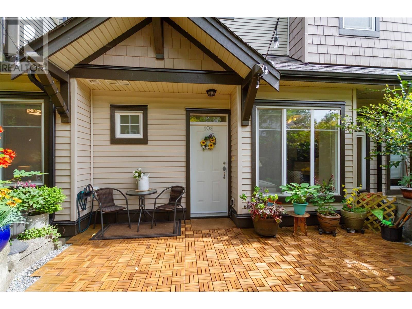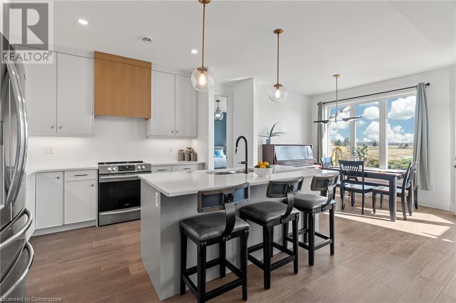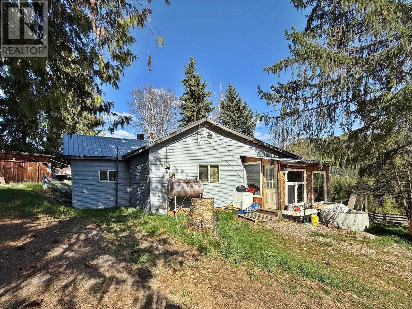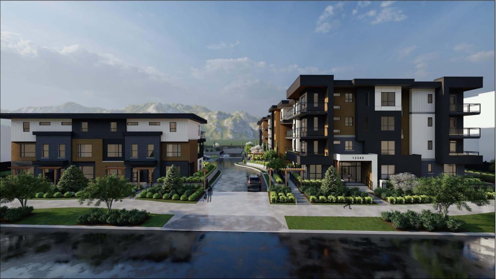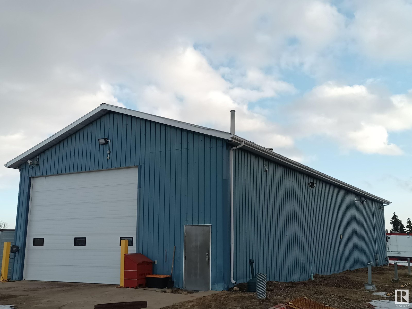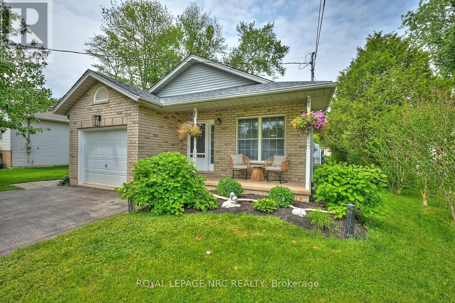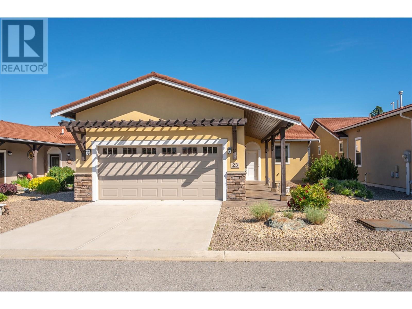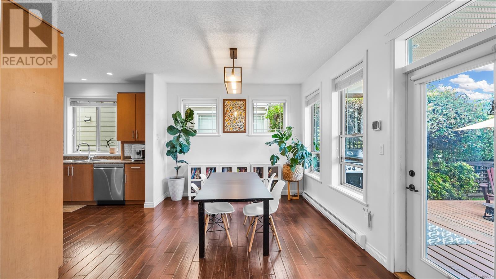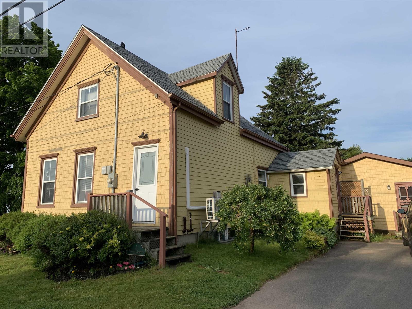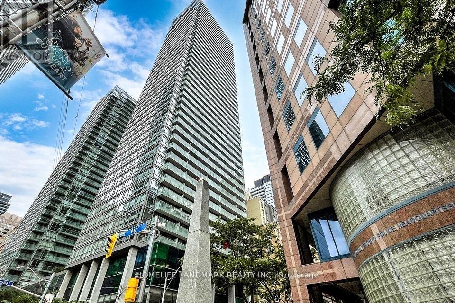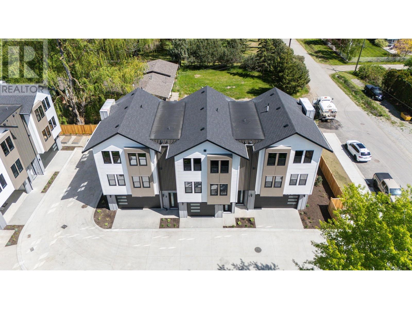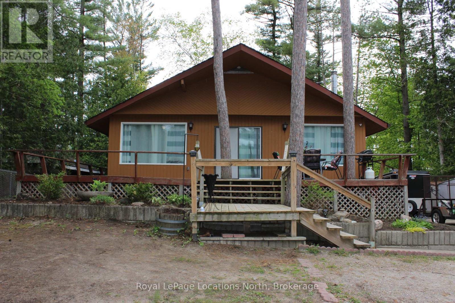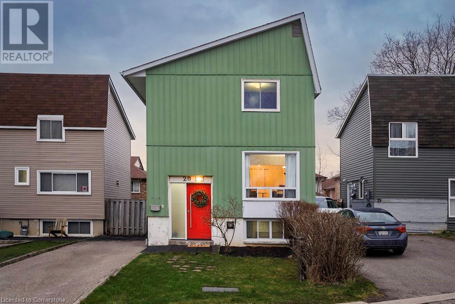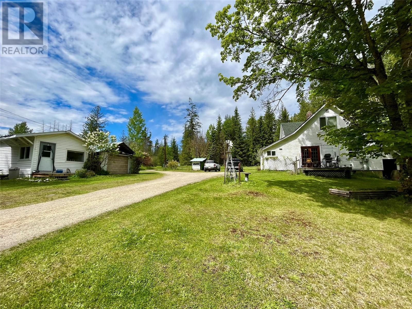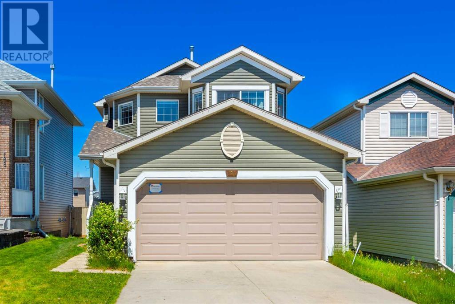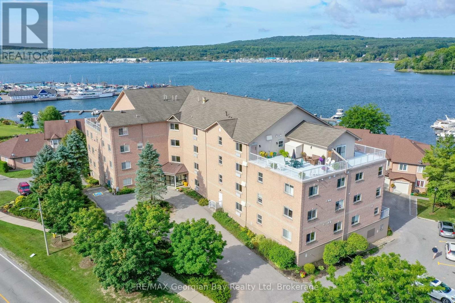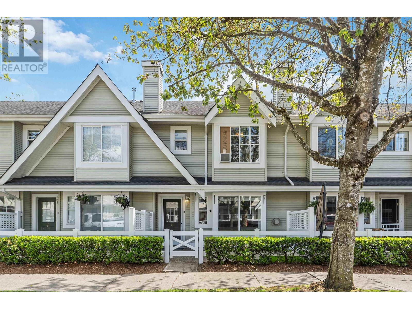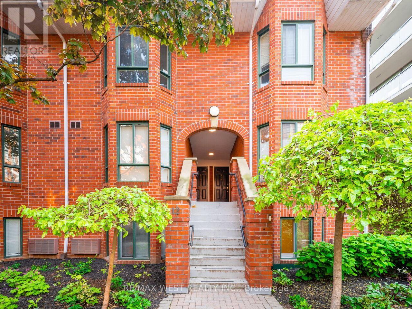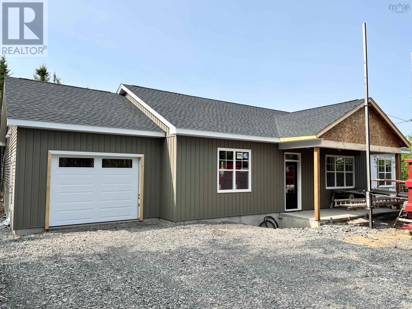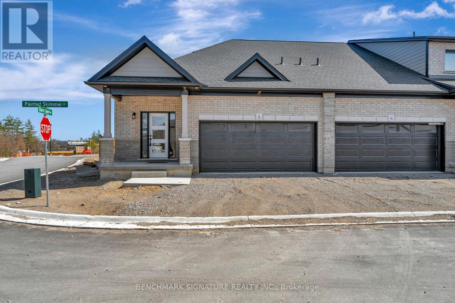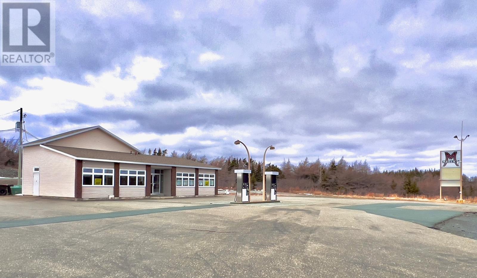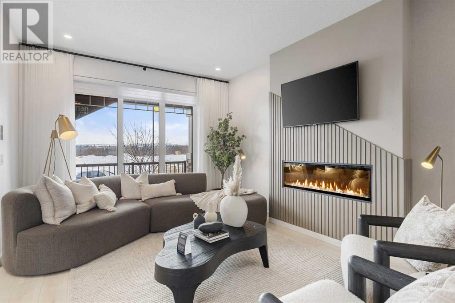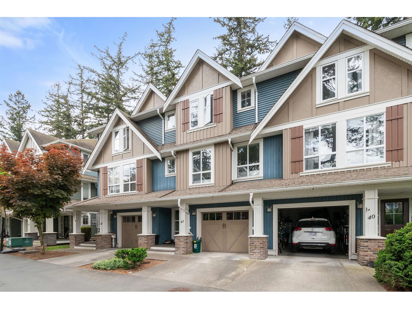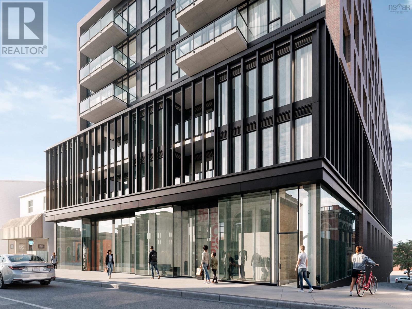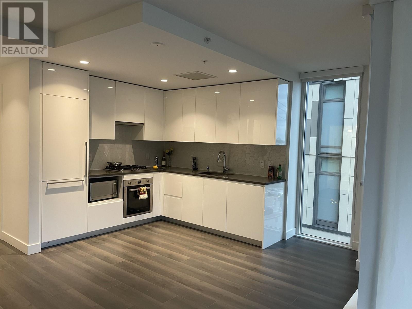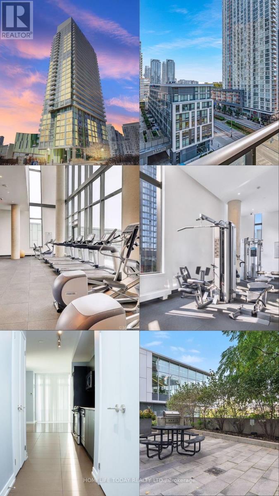108 7000 21st Avenue
Burnaby, British Columbia
Exceptional Garden Level Home! Beautifully updated 2-bedroom, 1.5-bath unit with fenced outdoor space-perfect for pets or kids! Easy access to your front door -no need for an elevator! The open living/dining area offers a cozy fireplace, while the kitchen features stainless steel appliances, gas stove, and ample cabinets. Two generous bedrooms, full 4-piece bath, plus a 2-piece powder room and in-suite laundry. Unwind on the expansive patio surrounded by beautiful landscaping ideal for barbecues or gatherings with friends. Pet-friendly building with a proactive strata council. Just steps from Edmonds Skytrain (20 minutes to downtown). Walk to Highgate Village, Byrne Creek trails, shopping, parks and more. Prof. measured by Excelsior -strata plan reads 70.5 sq.m. Buyer to confirm all info. (id:60626)
RE/MAX Crest Realty
155 Mcleod Street
Parkhill, Ontario
NEWLY BUILT BUNGALOW with 1416 SF of living space all on one level! Time to live in a beautiful home near the beach, soaking in the spectacular sunsets over Lake Huron. Here’s your chance to own this turn-key bungalow built in 2022 by Medway Homes. Located in the desirable Westwood Estates, this home is nestled in one of the newest and most upscale neighborhoods in the community. Ideally situated between London and Grand Bend, it offers the perfect blend of convenience and small-town charm. This home is a great fit for all family types, including retirees, professionals, multigenerational families, or those seeking mortgage helpers. Families will also appreciate the proximity to both public and Catholic schools. It all starts with curb appeal, and this stunner truly shines! Not your typical cookie-cutter new build, this home boasts a unique and beautifully designed exterior. The interlocking stone driveway and gardens provide a warm welcome, while the cozy front porch offers the perfectspot to enjoy your morning coffee or an evening beverage. Step inside and feel the WOW factor in this open-concept home, boasting over 1400SF, all on one level. The fabulous custom interior is enhanced by large windows that fill the home with natural light. It features 2 spacious bedrooms, including a primary suite with gorgeous ensuite and walk-in closet. Enjoy the convenience of a main floor laundry/mudroom, thoughtfully located off the garage. Sliding doors lead to a large backyard with beautiful deck, perfect for enjoying me time, entertaining guests, or watching children play. The unfinished basement, with numerous large windows, pre-installed plumbing and electrical, offers endless possibilities. Whether you envision a separate unit, additional living space for a growing family, a home office or gym, this basement will accommodate your vision. It’s not often you find a new and affordable house like this with such exceptional proximity to Grand Bend and London. See it today! (id:60626)
Trilliumwest Real Estate Brokerage
3260 Christian Valley Road
Westbridge, British Columbia
Nestled on 5.5 acres of level land, this property features a spacious 35 by 40 shop with expansive doors and high ceilings. The well-appointed main house boasts a thoughtful layout, accompanied by two decks perfect for leisure and hosting. Admire the meticulously landscaped yard with a charming gazebo and lush gardens, creating a picturesque oasis. Revel in breathtaking mountain and valley vistas that elevate the property's allure. The separate guest house offers added versatility and value to the estate. Offering a blend of scenic views, functional amenities, and a serene ambiance, this property provides a distinctive opportunity for buyers seeking a harmonious blend of beauty and practicality. (id:60626)
Coldwell Banker Executives Realty
#115 51308 Range Rd 195
Rural Beaver County, Alberta
SPACIOUS FAMILY BUNGALOW ON 3.3 ACRES WITH POND ACCESS! Discover the perfect blend of space, privacy, and natural beauty in this well-maintained upgraded family bungalow. Featuring 4 bedrooms and 4 bathrooms, cozy fireplace, an expansive deck for outdoor living, and two handy large storage sheds. Recent upgrades include newer shingles, eavesdrops, furnace, and hot water tank—providing peace of mind for years to come. Set on 3.3 acres, the property includes 2 acres of fully fenced and landscaped yard, direct access to a tranquil pond—ideal for kayaking in summer or skating in winter—2 secure dog runs, and the convenience of CITY WATER. An oversized, heated double attached garage, along with a paved road, complete this exceptional package. This is a rare opportunity to raise your family in a peaceful, picturesque setting. Ideally located close to Sherwood Park & 10 minutes to Tofield. (id:60626)
RE/MAX Excellence
3437 Yellowhead Highway
Vavenby, British Columbia
View and Room. Some TLC. Lifestyle Sale on 57 acres could be a nice little hobby farm again. Potentially ""off grid"" farm, home, barns and work buildings. Just one bedroom rancher is nicely set up with large heated hot water boiler heating. Water supply is gravity fed from a year round licensed creek (Langille Creek) Fruit trees. 16x12 camper shed, guest house 20x16, wood storage. The owner proclaims very few mosquitoes and wind to interrupt your evening outside solace. (id:60626)
RE/MAX Integrity Realty
54 Nipewon Road
Lac La Biche, Alberta
Versatile Shop Space with Office on Nipewon Road. This commercial property on Nipewon Road offers a solid opportunity for a business in need of shop space with excellent accessibility. The main shop, originally built in 1980, features four 14' overhead doors (three on one wing, one on the other), a mezzanine, and an attached office area. While the office is dated, it remains functional and serviceable for a variety of operations. A secondary shop on the property, with one 14' overhead door, provides additional workspace and is structurally sound, though also in need of some updates. Both buildings have good structure and offer flexibility for many potential uses, from mechanical work to storage or light industrial activity. Previously operated as a waste management facility, the property is now vacant and ready for new possibilities. Situated within town limits, this location offers convenient access while maintaining a more industrial or service-based setup. With some vision, this property could be transformed to suit a wide range of commercial needs. (id:60626)
RE/MAX La Biche Realty
160 Belmont Boulevard Sw
Calgary, Alberta
Welcome to this impeccably maintained and fully finished home in the vibrant, family-friendly community of Belmont—this home has it all! Thoughtfully designed with comfort, style, and function in mind, it features central air conditioning, a fully developed basement, a separate side entrance, professionally landscaped yard, and a double detached garage. The main floor offers a bright and open layout with stylish modern finishes and a well-appointed kitchen with stainless steel appliances and ample cabinetry. Upstairs, you'll find a serene primary suite, two additional spacious bedrooms, a 4-piece main bath, and a versatile office/den—ideal for working from home or creating a cozy reading nook. The fully developed basement features 9-foot ceilings, a large rec room, fourth bedroom, and full bathroom. With the separate side entrance, there’s potential to convert the space into a suite (subject to approval and permitting by the city)—endless possibilities for multi-generational living, guests, or future rental income. Outside, enjoy your own private oasis with a tastefully designed deck and low-maintenance landscaping—perfect for relaxing or entertaining. This non-smoking, pet-free home shows pride of ownership and is truly move-in ready. Belmont is a growing southwest Calgary community with exciting plans for future schools, an LRT stop, a Rec Centre and more—making this a home you’ll love today and a smart investment for the future. (id:60626)
Century 21 Bravo Realty
419 20932 83 Avenue
Langley, British Columbia
Kensington Gate by Quadra Homes, completing October 2025! TOP FLOOR/PENTHOUSE, CORNER with biggest deck + Mountain view! 2 bedroom (Both have windows) + 1 bath, Enjoy a gourmet kitchen with GE PROFILE (high-end line) stainless steel appliances, 5-burner gas cooktop, convection oven, quartz countertops, and white shaker cabinets. Features include heated tile bathroom floors, 9' ceilings, oversized windows, high-quality finishes, and air conditioning. The biggest deck 25'6 x 13' patio has a gas BBQ hookup and stunning mountain view. Underground 2 parkings, electric car charger access, and storage locker. BEST LOCATION, walking distance to schools (1 min walking to Lynn Fripps Elementary and other schools in few mins) and amenities. Call for details! (id:60626)
Grand Central Realty
9229 115 Av
Westlock, Alberta
• Freestanding warehouse totaling 3,600 sq.ft. on 6.88 acres • Warehouse includes one (1) 12’ x 14’ grade loading door, small office area and bonus mezzanine • Additional 1,440 sq.ft. Office trailer featuring reception area, private offices, lunchroom and boardroom • Multiple light and power pedestals throughout the yard area • Located approximately 45 mins Northwest of Edmonton with easy access off Highway 44 (id:60626)
Nai Commercial Real Estate Inc
1021 Highway 1
Hebron, Nova Scotia
Lakefront Luxury on Doctors Lake, Hebron This enchanting three-bedroom, two-and-a-half-bathroom lakefront residence offers seamless luxury and tranquility on cherished Doctors Lake. The custom gourmet kitchen invites culinary adventures, while the enclosed heated cedar-paneled hot tub room and bright solarium provide year-round comfort and relaxation. Spacious main floor living areas flow with natural light and lake views, perfect for gathering loved ones. The expansive finished lower level awaits transformation into an entertainment sanctuary, guest retreat, creative studio or even an additional bedroom. The landscaped backyard cascades to the water's edge, featuring an easy access to the lower level with mini kitchen and a half bath. The 200 feet of prime lake frontage with retaining wall protection maximizes garden usage. The permanent wharf includes a seasonal floating dock with dual swimming ladders for easy access to lake and floating wharf. This waterfront sanctuary combines seclusion with convenienceminutes from shopping centers, Yarmouth Regional Hospital, distinguished schools, and modern amenities. Perfect as a primary residence, vacation escape, or investment property, this Doctors Lake treasure delivers refined lakefront living where nature's beauty becomes your daily companion. (id:60626)
Engel & Volkers (Yarmouth)
A410 20018 83a Avenue
Langley, British Columbia
Welcome to this stunning 2 bed, 2 bath upper-level corner unit in Latimer Heights by Vesta Properties! Built in 2021, this bright and airy home features a chef's dream kitchen with an upgraded appliance package, spacious layout, and large windows that fill the space with natural light. Enjoy two private patios with breathtaking city and mountain views-perfect for relaxing or entertaining. Bonus: two secured parking stalls, a rare find in Willoughby Heights. Located just minutes to top-rated schools, shopping, parks, Carvolth Exchange, and Hwy 1, this home truly has it all. (id:60626)
Royal LePage - Wolstencroft
3270 Poplar Avenue
Fort Erie, Ontario
THE HOME HAS CHARM WITH A CAPITAL "SEE", a 4-level backsplit with a lot of livability! The layout makes this a great home to entertain family & friends with the open concept living/dining/kitchen along with views to the LL family room. The 2nd level has 3 bedrooms with a 4th bedroom in the LL. The expansive deck is off the kitchen, perfect for summer barbecues with access to the large backyard. The LL basement comes with a projector screen, get the popcorn ready for movie nights. This home offers a double car driveway with single car garage, the sump pump was replaced (2021), the roof replaced (2018), new luxury vinyl flooring on main floor along with a fresh paint job! You will find this charming home in the village of Ridgeway, a short walk to Lake Erie & a short drive to Crystal Beach where there is always fun to be had with lots of great restaurants. We think this home is fantastic call today to see for yourself! #TwilightTour OPEN HOUSE THURSDAY AUGUST 7 6:00-8:00 PM (id:60626)
Royal LePage NRC Realty
425 Du Domaine Road
Alfred And Plantagenet, Ontario
Your private oasis is just an hour away from Ottawa, and it's waiting for you in the delightful community of Lefaivre! This stunning waterfront split-level home boasts beautiful hardwood flooring throughout. Step into your bright kitchen with a cozy eat-in area that flows seamlessly into the open concept living room perfect for entertaining! Plus, you'll appreciate the convenience of main level laundry. Feel the warmth of your four-season sunroom as it overlooks the breathtaking riverfront. This home features two generously sized bedrooms and two full bathrooms, providing all the space you need. The fully finished basement is a fantastic bonus, offering endless possibilities as a recreation room or whatever your heart desires. This property is truly one of a kind! Don't miss out on the chance to turn your dream home into a reality! (id:60626)
Exp Realty
728 Bayview Drive
Ottawa, Ontario
MOTIVATED CLIENT PRICE REDUCED TO SELL. Warm and welcoming from beautiful sunrise to spectacular sunsets. This picture-perfect year-round home and cottage awaits a single or couples . retreat. Completely re-envisioned in the last few years. Full new foundation, exterior covering, quality roofing, windows and doors. Extended interior sunroom master suite with dual sided gas fireplace. Exceptional kitchen with granite counters, quality appliances, eating ledge, lighting and a cosy dining area. All flooring redone. Secondary bedroom with Murphy bed. Fully upgraded bathroom with laundry included. Newer furnace, hot water and electrical panel. The exterior boasts the charm of an expansive view, full stone wall to miles long sandy beach all nestled on a large treed lot. This community will enrich with its restaurants and full recreation multi use facility. Constance Bay is 20 minutes from Kanata, but worlds away from the hustle and bustle. Embrace this desired waterfront and experience fully this rare opportunity. This truly is a "Piece of Paradise"! (please note this is an estate sale.) (id:60626)
Innovation Realty Ltd.
111 Walden Heights Se
Calgary, Alberta
Welcome to this air-conditioned, move-in ready home just steps from the park, green space, and shopping. Located on a quiet street, this property offers over 1,800 square feet of functional living space with upgrades throughout. The main floor features 9-foot ceilings, hardwood floors, and a spacious open-concept layout. The kitchen is built for both function and style, featuring sleek white cabinetry, a massive central island, quartz countertops, and an abundance of storage. A convenient walk-through pantry connects directly to the mudroom and garage, making grocery hauls effortless. The dining area opens onto a sunny south-facing deck and a private backyard—perfect for summer gatherings—while the bright and airy living room, anchored by oversized windows and a gas fireplace, offers a warm and welcoming space to relax or entertain.Upstairs, the primary bedroom easily fits a king-sized bed with room to spare, and includes a walk-in closet and a full ensuite with an oversized shower. Laundry is conveniently located just outside the primary suite. Two generously sized kids' bedrooms share a full bathroom down the hall. The showstopper? A massive bonus room over the garage with oversized windows that flood the space with natural light—perfect for a playroom or media space.The basement is untouched and ready for your future development.You’ll love the easy access to top-rated schools, scenic walking and biking trails, and a full range of amenities—from grocery stores and fitness centers to coffee shops, restaurants, and the vibrant Gates of Walden shopping district—all just minutes from your front door. Freshly painted, professionally cleaned, and ready for your to make it your new home. (id:60626)
Real Broker
6823 Tucelnuit Drive Unit# 23
Oliver, British Columbia
Immaculate Golf Villa with Stunning Views – One Owner. Welcome to this bright and cheerful 2-bedroom, 2-bathroom home, lovingly maintained by a single owner and in immaculate condition throughout. Located in a desirable golf villa community, this home sits right on the 18th fairway, offering uninterrupted mountain, lake, and valley views that truly elevate everyday living. Enjoy privacy and comfort with remote-controlled shade and privacy screens, perfect for relaxing on your patio or entertaining guests. The open-concept layout is filled with natural light, creating a warm and inviting atmosphere. This home is part of a well-managed HOA with a low monthly fee of $175. The community allows 2 pets and rentals of 30 days or longer, offering both flexibility and peace of mind. If you're seeking a low-maintenance, move-in-ready home in a quiet, upscale golf course setting—this is the one. Schedule your private showing today! (id:60626)
Royal LePage South Country
108 6591 Arranwood Dr
Sooke, British Columbia
OPEN HOUSE SUN JULY 13TH 2-4PM. Welcome to your beautiful new home in the sought after Alders complex. Rarely available, this 3 bedrooms PLUS DEN with 3 baths is almost 1800 square feet. Featuring 9ft ceilings, engineered hardwood floors, central vac and a single car garage with work area. Spread out over 2 levels, the main floor is airy and bright, with extra windows, skylights and open concept floor plan. The spacious master bedroom has his & her closets and a full spa like ensuite with soaker tub. Outside enjoy your fully fenced landscaped yard with brand new oversize deck. Centrally located, close to the municipal trail system with an easy walk to all the amenities of Sooke. Short stroll to the elementary & middle school or the local par 3 golf course. Large crawlspace for extra storage. Low strata fees in this well run 23-unit development. Dog friendly! (id:60626)
Pemberton Holmes - Westshore
Pemberton Holmes Ltd.
411 New Brighton Place Se
Calgary, Alberta
This inviting two-storey home in New Brighton offers a practical layout with thoughtful design and ample space for everyday living. The front-facing garage and welcoming porch add curb appeal, while the north-facing orientation ensures a comfortable temperature year-round. Upon entering, you'll find the staircase to your left, leading to the upper level. Straight ahead, is the spacious office, completed with beautiful french doors and featuring a large window facing the front door—ideal for keeping a close eye on the comings and goings of the home! Beyond the office, the open-concept main floor features a kitchen with an island and ample pantry space, a dining area adjacent to the backyard door, and a living room centered around a stone fireplace and further embellished with beamed ceiling details. The backyard is a highlight, offering a large deck, expansive lawn, storage shed, and a fully fenced yard that enjoys plenty of sunshine—perfect for outdoor activities and projects. To complete the main level, you will find a half bathroom, the garage entrance and a laundry room, providing added convenience. Upstairs, a spacious bonus room with a ceiling fan offers a versatile area for relaxation or play. Just a few steps further, a four-piece bathroom serves the three bedrooms, including the primary suite. The primary bedroom connects to a large ensuite with a walk-in shower, jetted tub, and walk-in closet. The other two bedrooms are well-sized, each with large windows, ceilings fans, and closet space. In the basement you will find even more beamed ceilings and a large open concept space ideal for flexible use as you see fit. An additional half bath adds further functionality. Additional highlights include a new roof and central vacuuming, providing peace of mind for years to come. Living in New Brighton means enjoying a family-friendly community with access to the New Brighton Club, which offers a splash park, tennis courts, hockey rink, and more. The central park and p ond provide additional outdoor spaces for recreation, and nearby shopping centers, schools, and healthcare facilities add to the convenience of this desirable neighbourhood. (id:60626)
RE/MAX Realty Professionals
80 - 165 Hampshire Way
Milton, Ontario
Nestled in a family-friendly neighbourhood, this charming freehold townhome offers the perfect blend of comfort and convenience. Ideally situated in one of Miltons most sought-after locations, this is truly one of the best-located townhomes in the area.Step inside to a meticulously designed urban townhome featuring a bright and airy open-concept main level. Enjoy 9-foot ceilings, elegant hardwood floors, and a chefs kitchen complete with sleek countertops, an oversized island, and a walk-out balcony perfect for hosting and entertaining.The third floor boasts a spacious primary bedroom with expansive windows, a walk-in closet, and a cozy office nookideal for your work-from-home lifestyle.This home is conveniently located just minutes from Highway 401, steps from the GO Station, and close to top-rated schools, parks, shopping, and the Library-Leisure-Arts Centre.Offers welcome anytime. (id:60626)
Everest Realty Ltd.
1 Nelson Street
Victoria, Prince Edward Island
Waterfront Ocean View Double Lot Investment featuring House with Rental Property and let me say it again, Double Lot! Incredible Opportunity that must be viewed. Welcome to this charming turn of the century waterfront home and cottage income property in the heart of the historic village of Victoria-by-the-Sea. the best panoramic view of the Ocean in Victoria by the Sea. This property is truly a one-of-a-kind home, combining timeless charm with an exquisite view! With a fantastic layout and significant square footage, this unique offering includes both the main home and the adjoining vacant ocean view lot, purchased by the current owner to preserve privacy and protect from future development. Both properties offer direct access to Rovis Lane, a quiet end lane that runs alongside Rovis Beach. From both home and the lot, enjoy uninterrupted vistas of the beach and bay. Property Features: Year-Round Residence that is fully winterized. Main Home Highlights include recent upgrades with a new roof and updated main-floor bathroom. Concrete basement, newly spray-foamed for added warmth and energy efficiency. Stunning kitchen view of the bay and an incredible adjacent deck for additional outdoor space. A spacious living room leads to the second floor, which includes: Four rooms: three bedrooms, an art studio and a cozy half-bathroom. Mature landscaping and beach-facing gates open directly to Rovis Beach. Bonus Cottage: Located on the same lot as the main house, the two-bedroom cottage includes a full kitchen and bathroom. Whether you are searching for a peaceful year-round residence, a stunning summer getaway, or an investment with rental potential, the opportunities are endless. (id:60626)
RE/MAX Charlottetown Realty
2008 - 38 Grenville Street
Toronto, Ontario
Bright open concept 1+Den Corner Unit in the Heart of Toronto! Features floor-to-ceiling windows, spacious layout with stunning NE views. Open-concept modern kitchen with granite countertops. Prime location steps to U of T, Toronto Metropolitan (Ryerson) University, subway, shops, restaurants & parks. Building offers 24-hr concierge, gym, indoor pool, party/meeting room, guest suites, visitor parking! (id:60626)
Homelife Landmark Realty Inc.
57 Willow Green Sw
Airdrie, Alberta
Welcome to 57 Willow Green SW – a stylish, family-friendly home in Airdrie’s vibrant new community of Wildflower. This modern two-storey detached home offers an inviting open-concept layout designed for both comfort and functionality.The main floor features a bright living room with large windows, a spacious dining area, and a sleek kitchen complete with stainless steel appliances, quartz countertops, and a central island—perfect for everyday living and entertaining. A convenient 2-piece powder room, along with a mudroom providing direct access to the attached double garage, adds everyday practicality.Upstairs, you’ll find three well-sized bedrooms, including a private primary suite with a walk-in closet and a 4-piece ensuite featuring a double vanity and a walk-in shower. A central bonus room, upper-floor laundry, and an additional full bathroom provide flexibility and ease for family living.The full unfinished basement offers endless potential for future development—whether it’s a home gym, media room, or guest suite. Outside, enjoy a landscaped front yard and a private backyard with space for your dream patio or deck.Located near future schools, parks, and amenities, this home is a smart investment in a growing community. Stylish, spacious, and full of potential—this is the one you’ve been waiting for. (id:60626)
Propzap Realty
1 - 275 Max Becker Drive
Kitchener, Ontario
Welcome to this charming corner townhome offering 1,560 square feet of modern, well-designed living space. Featuring 3 spacious bedrooms and2.5 bathrooms, this home showcases an open-concept layout with 9-footceilings and luxury vinyl plank flooring throughout the main floor. The contemporary kitchen is equipped with a stunning 10-foot island, extended polished granite counter tops, a walk-in pantry, and sleek finishes perfect for both everyday living and entertaining. The primary bedroom includes a private 3-piece en-suite, providing a peaceful retreat, while the convenience of en-suite laundry adds to the home's practicality. Enjoy the added bonus of an enclosed balcony, ideal for relaxing or hosting guests, along with an attached garage for secure, direct access. Located within walking distance to grocery stores, shopping, a fitness center, and a community center, this home offers both comfort and convenience. Homes like this don't stay on the market for long! Schedule your private showing today and see firsth and why this could be your perfect next home. (id:60626)
Royal LePage Signature Realty
3590 Redecopp Road Unit# 2
Lake Country, British Columbia
Traditional meets modern flare in these boutique townhomes nestled in a private setting in Lake Country. Indulge in the ultimate Okanagan lifestyle in the private and boutique townhomes, nestled in the flats of Lake Country. Located on a no through road, these homes provide piece and quite surrounded by farms and acreages. Head down the street and take the famous Rail Trail down to the lake. Flooded with natural light the open-concept living space flows effortlessly into the beautiful kitchen accented with gleaming quartz countertops and a custom pantry. A stylish wine bar adds a touch of decadence, perfect for effortless entertaining. Doubled black framed windows allow abundance of natural light creating a seamless open concept space. The fireplace ties in the room with its outstanding traditional but modern appeal. The opulent primary suite offers a rain shower with beautiful assorted tile. An oversized garage provides ample space for toys and tools, blending practicality with polish. Sophisticated, sun-drenched, and unapologetically stunning—these are more than town homes. It’s your statement piece in the heart of wine country. *Price plus GST. PETS ALLOWED! Up to 2 dogs (no size restrictions), 2 cats, or 1 cat/1 dog. (id:60626)
Royal LePage Kelowna
30 Earl Street
Wasaga Beach, Ontario
Location is everything... situated on a large 67' x 180' lot is this Chalet style year round home or cottage . Only 3 or 4 minutes walk to the sandy shores of New Wasaga Beach and Provincial Park. There are 3 bedrooms and 1 bathroom on the main floor with a large living room with vaulted wood lined ceilings, large kitchen and dining area. There is a walkout patio door from the living room to a huge deck to sit and enjoy the peaceful surroundings. From the master bedroom walk out to a small private deck overlooking the back yard. The lower level offers kitchen, bathroom, bedroom, large living room with a walk out to the side yard. (id:60626)
Royal LePage Locations North
20 Homeland Court
Brampton, Ontario
Still haven’t found what you’re looking for? Then get ready to fall in love with this 3 bedroom, 2 bath home in Brampton’s idyllic Central Park neighbourhood. Tucked in on a quiet cul-de-sac this home offers the perfect blend of convenience and comfort. Centrally located near schools, amenities, and public transit, it’s an ideal spot for families and professionals alike. Imagine starting your day in a stunning new kitchen, designed with modern finishes that make cooking a pleasure. Picture hosting friends in the open dining area that flows seamlessly onto the deck—perfect for summer BBQs and evening gatherings. The fenced backyard offers a private retreat, ideal for relaxing or playing with the kids. The fresh paint and new flooring throughout the main level and primary bedroom make it move-in ready, so you can focus on what really matters—building memories. The partially finished basement provides flexible space for guests, a home office, or a cozy retreat. Less than 5 a minute walk to Hanover Public School, 10 minute walk to Lester B Pearson Elementary School, and 30 minute walk to North Park SS. This home truly has it all. Don’t miss the chance to make it your own! (id:60626)
Right At Home Realty
740 Highway 6 S
Nakusp, British Columbia
This charming 3-acre property offers rustic charm and plenty of open space, making it an ideal retreat for families, gardeners, or those seeking a unique investment opportunity. The original farmhouse has plenty of character, complemented by two inviting guest cottages—one of which has been beautifully renovated with a new live-edge island and a luxurious soaker tub. At the rear of the property, a 10-site campground awaits, featuring two fully serviced sites, perfect for hosting friends and family. A large detached shop with an upper level provides ample space for working on projects or toy storage. Enjoy the tranquility of mature fruit trees, grapevines, and expansive lawn and garden areas, all serviced by a gravity-fed water system with its own water license. Located across from the golf course, the property boasts stunning pasture and mountain views, while being just a short drive from town amenities and recreational activities. This is a rare opportunity to own a versatile and picturesque property—schedule your visit today! (id:60626)
Royal LePage Selkirk Realty
7965 County Road 9
Clearview, Ontario
Welcome to this modern, chic retreat located on the doorstep of the Mad River and outskirts of the charming village of Creemore. Sleek, stylish and cozy are only a few of the words to describe this well built two-bedroom home that is ideal for the weekend warrior looking to embrace Ontarios four-season recreational playground. Conveniently located to the boutique shoppes and restaurants of Creemore, the Devils Glen County Club and Conservation area and the Mad River golf club plus the countless natural and physical amenities of the southern Georgian Bay area. Enjoy your morning espresso from your deck as you take in the sights and sounds of the ever-flowing Mad River and the natural beauty of the deer grazing on the nearby Apple trees. Built in 2020, the layout, function, and operation of this home is incredibly efficient. Whether you are an avid cyclist, skier or simply looking to unwind with a great book this beautiful home is perfect for the discerning Buyer looking to enjoy life at its best. (id:60626)
Chestnut Park Real Estate
502 Ninth St
Nanaimo, British Columbia
This beautifully maintained 3-bedroom, 1.5 bathroom split level home with a den is situated on an expansive 10,000 sqft. corner lot in desirable South Nanaimo. The main floor boasts a bright and spacious living room, a dining area, and a kitchen that seamlessly opens onto a large rear deck - perfect for hosting gatherings. A generously sized third bedroom and a 4-piece bathroom complete this level. Upstairs, you'll find the primary bedroom, a secondary bedroom, and additional storage space. The lower level features a half bath, a laundry area, and a versatile den with exterior access, offering potential for a fourth bedroom, home office, or recreational space. The property includes a well-maintained 2 year old hot water tank, updated 200-amp electrical service, and a wired workshop with 50-amp service. Heating options include a primary heat pump, an oil furnace as a secondary heat source (regularly maintained and tested monthly), and a natural gas meter ready for future connection. Exterior features include an over-height carport for RV or boat storage, an insulated workshop, a garden shed, and newer windows. All measurements approximate and should be verified if deemed important. (id:60626)
Royal LePage Nanaimo Realty (Nanishwyn)
184 Bridlewood Road Sw
Calgary, Alberta
Investor Alert! This Beautiful home awaits the next family who would occupy it.This Spacious 4-Bedroom home is great for a large family and also it comes with a SUITED LEGAL BASEMENT.With over 2000 Sq ft of developed living space this is the home for the growing family as well.The living room is designed for great comfort with a cozy Gas fireplace.Also on the main floor all brand new stainless appliances(Fridge ,Stove,Hood fan,Dishwasher and Microwave all 2025).Upstairs you will find three bedrooms with a primary suite with a walk -in closet,a 4-piece ensuite and another 4-piece bathroom on this upper level.The brand new fully developed LEGAL basement offers a 4-piece bathroom a bedroom and a beautiful kitchen backsplash and Seperate exit to the exterior.Other upgrades include a Newer furnace(2023)and Second furnace (2025)Central A/C(2023),Stove(2024),Washer/Dryer(2023),Water heater(2017),Carpet/Lino(2022) and Central Vac(no attachments,as-is,never been used ) by the seller.Also did l forget the basement has brand new AI powered combo single dryer/washer all in one unit.This home is close to schools,parks,and its got a quick access to stoney Trail. (id:60626)
Premiere Realty Direct
307 - 4 Beck Boulevard
Penetanguishene, Ontario
Welcome to Bayside Estates! This stunning corner end unit is one of the largest in the building, offering 1,600+ sqft of bright and spacious living, window exposure with views on all 3 sides of beautiful Georgian Bay. Enjoy the scenery from your private balcony or take advantage of your exclusive dock slip (#42) for direct access to the water, perfect for boating enthusiasts! Inside, this 2-bedroom, 2-bathroom home boasts an open-concept kitchen, living & dining area centered around a three-sided gas fireplace, creating a warm and inviting space. Additional perks include underground parking, owned outdoor parking space, locker storage, elevators, a common library, an exercise room, and a rooftop patio to take in the views. All of this is within walking distance to all amenities, a truly rare find! Pride of ownership is evident, what are you waiting for? Book your showing today! (id:60626)
RE/MAX Georgian Bay Realty Ltd
46 23560 119 Avenue
Maple Ridge, British Columbia
Welcome to Hollyhock! This lovely 3 bed, 2 bath townhome is nestled in the quiet Cottonwood area of Maple Ridge. This well-maintained home features fresh paint, new bathroom fixtures and flooring throughout, offering a bright and modern feel. The spacious layout includes a functional kitchen & eating area, cozy living area with gas F/P, and generous sized bedrooms perfect for families or first-time buyers. Enjoy the peace & privacy of a quiet & sought after family-friendly complex while being close to schools, parks, trails, grocery stores and more. Move-in ready and full of charm! (id:60626)
Royal LePage Sterling Realty
392 Centre Street
Essa, Ontario
Discover this beautifully upgraded all-brick end-unit townhouse offering 2,156 sq ft of comfortable, stylish living across three levels. This spacious home features 4 bedrooms and 4 bathrooms, including a luxurious primary suite complete with a walk-in closet and a 4-piece ensuite bath. Designed with entertaining in mind, the modern chefs kitchen boasts stainless steel appliances and generous counter space. The open-concept living and dining areas are enhanced by sleek laminate flooring, while the welcoming foyer showcases elegant ceramic tile. Freshly painted throughout and highlighted by a striking stone-accented exterior, this home blends function with curb appeal. Step out back to enjoy tranquil views of a serene pond, perfect for relaxing evenings. Additional conveniences include a double driveway, a built-in garage with interior access, and plenty of room for the whole family. (id:60626)
RE/MAX West Realty Inc.
#12 B - 801 King Street W
Toronto, Ontario
Welcome to 801 King St W unit 12 B. Rarely offered and newly fully renovated one bedroom one bathroom walk out condo townhouse in one of Toronto's most sought after neighborhoods. This bright and airy home features an open concept kitchen and living area complete with sleek quartz countertops new stainless steel appliances and water resistant lifetime laminate flooring throughout. Enjoy the convenience of ensuite laundry and your own dedicated parking space. Enjoy abundant natural light seamless indoor outdoor flow, and all the perks of the luxury building. 24 hour security and concierge, tennis court, Gym, Steam Room, rooftop patio, and party room, urban living meets comfort and convenience in this beautifully updated space just steps from everything King West has to offer. All utilities (Heating, Electricity, Water Heater, CAC, Building Insurance and Parking) covered in the maintenance fees, no monthly bills. Unit tucked away in peaceful and quiet pocket just steps away from action packed King West. (id:60626)
RE/MAX West Realty Inc.
13 - 19 Anderson Street
Woodstock, Ontario
Welcome to a truly rare opportunity to own a NEW bungalow in this quiet enclave in the heart of Woodstock. Ideally located close to amenities and the bus line, this elegant residence is currently under construction by renowned local builder Hunt Homes, known for their exceptional quality and craftsmanship. Step inside and experience the bright, open concept design. Enjoy east-facing morning sun from your dinette with a walk-out to your own balcony, and west-facing sunsets from the great room with 6 ft patio doors leading to your 10x12 deck. Designed with lifestyle in mind, this modern bungalow boasts 9 ceilings throughout the main floor creating a bright and airy ambiance. The thoughtfully designed kitchen features stone countertops, crown molding, under-cabinet lighting with cabinet valance, and a large island with breakfast bar ideal for both casual dining and hosting. Youll love the hard surface flooring throughout (no carpet), generous primary suite with 3-piece Ensuite featuring a tile and glass walk-in shower, and the spacious second bedroom with a nearby 4-piece bathroom with tiled tub surround. Additional highlights include: accessibility features such as ability for level entrance with wheelchair access, straight staircase for chairlift if needed, we've even completed the rough in for an interior elevator, open floor plan; single-car garage, paved driveway, fully sodded lot, central air conditioning, Energy Recovery Ventilator (ERV) for improved air quality and humidity control and large windows for an abundance of natural light through-out. Enjoy carefree living with a low common elements fee for just $150/month covering road maintenance and lawn care never cut your grass again! Fees have only increased by $40 over the last TEN years! Dont miss this rare chance to own a brand-new, thoughtfully designed bungalow in one of Woodstocks most desirable communities.New Build taxes to be assessed. Photos of Builder's Model (id:60626)
Century 21 Heritage House Ltd Brokerage
Lot 21 267 Sugarwood Court
Porters Lake, Nova Scotia
Welcome to the extremely popular Nature Ridge subdivision in beautiful Porters Lake where Nature Ridge Homes is proud to bring you the quality and custom craftmanship youve grown accustomed to at a very affordable price. One level living at its finest, this functional layout features 3 generously sized bedrooms all with direct access to the main living area and a primary bedroom that features a huge walk-in closet and 4PC ensuite. The two secondary bedrooms share a Jack and Jill 4PC bathroom for added convenience. A sprawling kitchen complete with hard surface countertops and huge centre island overlooks the living room making this design an entertainers dream. This model also features an attached single car garage with large utility room which provides access to the home through a spacious mud room/ laundry room with two closets for added storage. The front covered porch provides a cozy entrance to the front of the home and adds exceptional curb appeal with two decorative pillars. The slab on grade style home coupled with an extremely level lot offers a comfortable walkout for a rear patio and a perfect canvass for an outdoor living area. Dont miss out on exceptional quality new construction in a hugely desirable area with a 10 Year Atlantic New Home Warranty to ease your mind. (id:60626)
Royal LePage Atlantic
2 Painted Skimmer Place
Norfolk, Ontario
Welcome to Norfolk County's first and only Net Zero subdivision built by multi year CHBA awards finalist builder Sinclair Homes. Enjoy higher levels of comfort, better indoor air quality, and extremely minimal utility bills with Solar Panels generating the electricity needed to run the home year round. 2 inches of sprayfoam insulation underneath slab helps prevent cold feet in the basement. Perfect for retirees on fixed income looking to have predictable budgets and downsizing into a home with main floor living in mind. The homes will be luxurious with stone countertops throughout, high end kitchen aid appliances included, built in pantry, kitchen island, LVP flooring in the living areas, and oversized garage space . Lookout basement allows for lots of bright light to come through. This is a builder model home and is chalked full of upgrades. Dont miss out! Located close to many amenities in town including groceries, Walmart, shoppers drug mart, restaurants and more. Also only 15 minutes away from Port Dover where beautiful beaches await. (id:60626)
Benchmark Signature Realty Inc.
0 Trans Canada Highway
Southern Harbour, Newfoundland & Labrador
ATTENTION ENTREPRENEURS! Fantastic business opportunity that offers multiple revenue streams. There's a convenience store with walk in as well as standalone coolers, counter area & shelving plus incorporate a gas bar into the mix, and this would really utilize this portion of the building. The other side has a fully functioning restaurant with kitchen and lots of seating area - so fire up your own restaurant or snag a franchise as there's lots of room for a drive thru. In addition, there's 20 serviced RV sites (water/sewer & 30amp electrical hook ups) with room for 40 more. Onsite there's also public bathrooms, office, loads of storage options in the loft and basement and an abundance of parking space. The exterior - windows/siding/roof/insulation - was all upgraded approx. 3 years ago. This is a high traffic area & might just be the venture you have been searching for so call today for more details! (id:60626)
RE/MAX Eastern Edge Realty Ltd. Clarenville
2309 908 Quayside Drive
New Westminster, British Columbia
Waterfront living Riversky by BOSA well-designed 2 bed 1 bath home in New Westminster´s vibrant waterfront community. Perfectly positioned along the Fraser River, offers a blend of, comfort, and convenience. Inside, you´ll find built-in cabinetry, primary bedroom with ensuite access, stylish and functional kitchen with built-in appliances a gas stove quartz countertops, and laminate flooring. Windows with roller shade blinds fill the inviting living room with natural light, while the balcony offers a place to unwind. Includes one parking stall, storage locker, and full-time concierge. Residents enjoy world-class amenities such as a fully equipped gym, yoga studio, and Riversky Club fireside lounge, full kitchen, large-screen TV, and a 6th floor rooftop terrace. Location steps from the SkyTrain, River Market, theatres, Boardwalk, shopping, restaurants, and essential services. Pets are welcome, rentals too (no Airbnb), and convenient Q to Q Ferry, SKYTRAIN. OPEN HOUSE AUG 2nd 2 - 4 PM SAT (id:60626)
RE/MAX Crest Realty
536 Legacy Circle Se
Calgary, Alberta
**SHOW HOME ALERT!**LEASEBACK**VERIFIED Jayman BUILT Show Home! ** Great & rare real estate investment opportunity ** Start earning money right away ** Jayman BUILT will pay you per month to use this home as their full time show home ** PROFESSIONALLY DECORATED with all of the bells and whistles. *SIDE ENTRY*NEW FLOOR PLAN* This outstanding home will have you at "HELLO!" Exquisite & beautiful, you will immediately be impressed by Jayman BUILT's "LOGAN 18" Signature Home located in the up & coming community of Legacy. A lovely neighborhood with new schools & great new amenities welcomes you into over 2200*+ sq ft of luxury living space featuring stunning craftsmanship and thoughtful design. Offering an open floor plan featuring outstanding design for the most discerning buyer! This highly functional floorplan boasts an elevated and stunning GOURMET kitchen with QUARTZ COUNTER TOPS and beautiful centre island with Flush Eating Bar & Sleek stainless-steel appliances including a WHIRLPOOL French Door refrigerator with icemaker, Electric slide in smooth top range and over the range microwave with hood fan flowing nicely into the adjacent spacious dining room. All creatively overlooking your wonderful Great Room complimented with a stunning electric fireplace and a bank of amazing windows inviting an abundance of natural daylight in. To complete this level you have a pantry and convenient half bath located near the rear of the home with a quaintly designated mud room heading out to your back yard where you will discover enough room for you to build a double detached garage. Discover the upper level where you will enjoy a lovely flex area, full bath, convenient 2nd floor laundry and three sizeable bedrooms with the Primary Suite boasting a sizeable walk-in closet and 3pc en suite with oversized shower. The FULLY FINISHED lower level offers a huge rec room, spacious guest room with walk-in closet and a full bath with oversized shower along with a CONVENIENT SIDE ENTRY! - En joy the lifestyle you & your family deserve in a wonderful Community you will enjoy for a lifetime. Jayman's standard inclusions feature their Core Performance with 10 Solar Panels, BuiltGreen Canada standard, with an EnerGuide Rating, UV-C Ultraviloet Light Purification System, High Efficiency Furnace with Merv 13 Filters & HRV unit, Navien Tankless Hot Water Heater, Flurry QUARTZ counter tops in kitchen, pantry, open to above stairwell, Air Conditioning, Window Coverings, Triple Pane Windows and Smart Home Technology Solutions! Welcome Home! (id:60626)
Jayman Realty Inc.
41 5837 Sappers Way, Garrison Crossing
Chilliwack, British Columbia
This beautifully maintained 3 bedroom, 3 bathroom 1979sqft, townhouse offers the perfect blend of comfort, style & convenience. Located just minutes from shopping, Vedder River trails & UFV campus, you'll love the lifestyle this home offers. Step inside to discover updated flooring and fresh, modern touches throughout. The bright, open-concept living space is complemented by new appliances in the kitchen, making it perfect for everyday living & entertaining. Upstairs, you'll find 3 generously sized bdrms, including a primary suite w/ 3 piece ensuite. Oversized, fully fenced yard"”ideal for kids, pets & summer BBQs. Tucked into one of the best locations in the complex. 2 pets (no size restrictions), well-managed & move-in ready"”this is the one you've been waiting for! Strata fee $459.02/mo. (id:60626)
RE/MAX Nyda Realty Inc.
414 111 E 3rd Street
North Vancouver, British Columbia
Welcome to The Versatile by Intracorp in the heart of Lower Lonsdale! This bright 1 bed + den features an open layout, modern kitchen with quartz counters & s/s appliances (Fisher & Paykel, Blomberg, Fulgor, Maytag), and a sunny outdoor space that expands your living area. Spacious den is perfect for a home office or yoga room. King-sized bedroom with room for nightstands. Walkscore of 100 - steps to Shipyards, SeaBus, shops & dining. Pets & rentals allowed. 1 parking & storage included. Urban living at its best! (id:60626)
Oakwyn Realty Ltd.
1 2185 Gottingen Street
Halifax Peninsula, Nova Scotia
Whether youre a small startup or an established brand, an existing business wanting to moveor lock down a supplementary location, a restauranteur looking to open the next cool hotspot,or simply in need of some retail or commercial space with a design-forward backdrop, wevegot the space for you.Navy Lane offers space to suit any retail or commercial need, within an eclectic setting, providingjust the right mix of architecture, profile and urban trendiness.We offer up to 3,006 square feet of flexible space at grade, all set within an architecturallybeautiful development located in the heart of the North Central district.Allow us to let you establish yourself as a forward-thinking operation no matter what businessyoure in. Spaces can also be sold in configurations of 1,042sf, 1,100sf, 864sf or combined spaces of2,142sf or 3,006sf. (id:60626)
Keller Williams Select Realty
6907 Coburn Street
Powell River, British Columbia
This is a feel-good home -- the kind you fall in love with once you're inside. The main level offers 3 bright bedrooms and a spotless bathroom, with views of lush gardens and even a peek at Powell Lake from the back deck. In winter, the view opens wide; in summer, it peeks through the green. Nearly half an acre of vibrant blooms, buzzing bees, and birdsong create a space that's alive and peaceful all at once. The finished basement has a private-entry in-law suite and tons of storage. Set in one of Powell River's most welcoming neighbourhoods, you're just minutes to Mowat Bay for swimming and lake days, with trails, biking, and boat access nearby. Shops and groceries are close, but you feel a world away -- and with Harbour Air nearby, weekend trips to Vancouver are effortless. Whether it's your forever home or your quiet getaway, this one feels just right. (id:60626)
2% Realty Pacific Coast
210 8138 Fraser Street
Vancouver, British Columbia
Live where the energy is!AND 6 months FREE INTERNET/STRATA/PropertyTAXES. FRASER COMMONS condo in the heart of S. Van's core. shopping, transit, dining and entertainment, and surrounded by nature/Fraser River and a rich community spirit - its naturally curated sanctuary offering a perfect blend and connection to adventure going to UBC, Richmond, Delta and the USA and relaxation a cool 658 sqft space containing a bedroom and a big enough den for bunk beds, queen bed or a nice office. The home allows you to have a peaceful morning coffee on the deck or enjoy activities such as hiking/biking at UBC, shopping or theatres at Marine Gateway/MacArthur Glen go karting in Richmond, allowing to create more unforgettable generational memories. The development features the finest construction and top-quality materials and a big plus is that the development is concrete, no noise from the side units or from upstairs and offers a well laid out open floorplan with contemporary interiors and expansive windows. (id:60626)
Royal Pacific Realty (Kingsway) Ltd.
184 Hillcrest Boulevard
Strathmore, Alberta
Stunning Custom-Built Home with Scenic Pasture Views and Legal Suite Potential. Welcome to this exceptional, custom-built home nestled on a spacious lot with breathtaking views of the serene North side pastures. Offering nearly 2,500 sq ft of beautifully finished living space, which includes a fully developed basement, with kitchen! This home is the perfect blend of luxury, comfort, and functionality. Step inside to discover soaring full-height vaulted ceilings, maple hardwood floors, that add elegance and warmth throughout the main level. The expansive windows frame panoramic views of the backyard and open pastures, flooding the home with natural light. The gourmet kitchen is a baker’s dream, featuring custom maple cabinetry, a large wrap-around layout, with a brand new electric dual oven and microwave, and a spacious pantry. Enjoy casual dining in the bright and airy dining area, or take your meals outdoors on the huge deck, perfect for relaxing or entertaining while taking in the tranquil scenery. In the upstairs of this beautiful bi-level home, you’ll find three generously sized newly painted bedrooms, including a primary suite complete with a 4-piece ensuite and a large walk-in closet. The fully finished basement offers incredible flexibility with two oversized bedrooms, a full 4 piece washroom, additional living spaces, and a full second kitchen, with ample storage in the laundry room—ideal for a mother-in-law/legal suite or extended family living. Outside, the beautifully landscaped yard features a rock pathway leading to a charming 8x12 greenhouse in a thriving garden with raspberry and saskatoon berry bushes along the back fence—a true gardener’s paradise! You'll also find a separate deck with a charming gazebo, perfect for entertaining or unwinding in peace, along with an 8x11 shed for all your storage needs. With ample outdoor space for gardening, play, or simply enjoying nature, this property truly has it all—custom craftsmanship, a prime location, and unmatched attention to detail. Don’t miss your opportunity to own this extraordinary home! (id:60626)
RE/MAX Key
2009 - 70 Annie Craig Drive S
Toronto, Ontario
Welcome to Unit 2009 at 70 Annie Craig Dr. In Sought After Mimico! Discover The Luxury And Lifestyle Of South Etobicoke In the Stunning Vita On The Lake By Mattamy Homes. This Upgraded 1+1 Bedroom, 2-bathroom Corner Unit Boasts High-gloss Cabinetry, A Stylish Backsplash, Smooth Ceilings, And A Full-size Washer/Dryer. The Thoughtfully Designed Floor Plan Provides Ample Space For Both Living and Entertaining, With A Versatile Separate Den Ideal For An Office, Game Room, Or Guest Space. Enjoy Abundant Natural Light From the Large Wraparound Balcony, Offering Panoramic Views from South To West and North mixed with the beauty of sky rises of the City and the Waterview of the Lake Ontario. Artificial grass on balcony and professionally tinted panoramic windows offers you privacy and cozy atmosphere. Building offers a safe living with security on the site 24/7. Close to TTC and HW. Walking distance to shopping. The area is famous for entertainment of your choice. Filled with the great bars, restaurants, waterfront patios, kids playground, waterfront parks with amazing trails,...You just have to choose what would you do today!!! (id:60626)
Royal LePage Your Community Realty
1501 - 170 Fort York Boulevard
Toronto, Ontario
Welcome To This One Of Kind West Facing 1+1 Condo Located In Liberty Village. Situated In front Of Fort York's Well-Known Heritage Site, Bringing Unobstructed Views. Bright and Functional Layout Offers A Spacious One-Bedroom Haven, Complemented by a Versatile Huge Den That Adapts to Your Needs Whether It's a Second Bedroom, a Home Office, or an Intimate Dining Space. Experience City Living With Quick Access To Bus/Train, Parks, Trails, King St, Downtown Core, Financial + Entertainment Districts. Iconic Landmarks Like the ACC, CN Tower, Along With Easy Access to the DVP and Gardiner Expressway, Make This Condo a Prime Hub of Convenience. Unit Has Been Freshly Painted & Comes With One Parking & One Locker **EXTRAS** Window Curtains (id:60626)
Homelife Today Realty Ltd.

