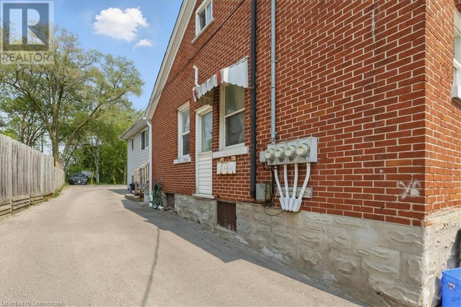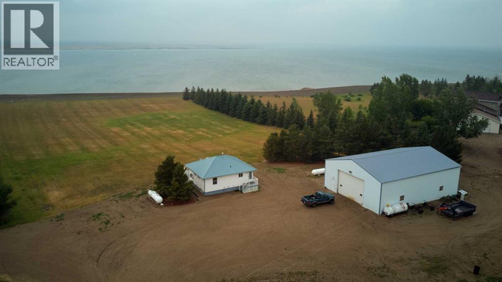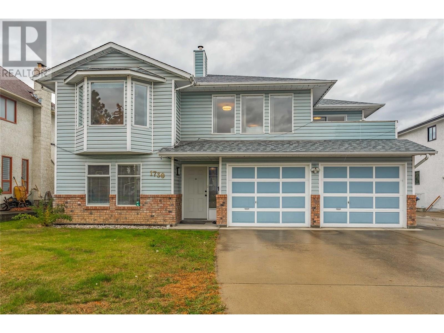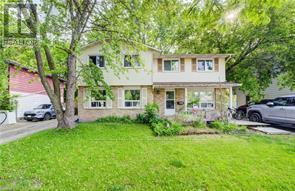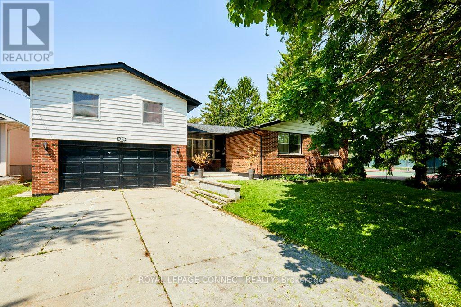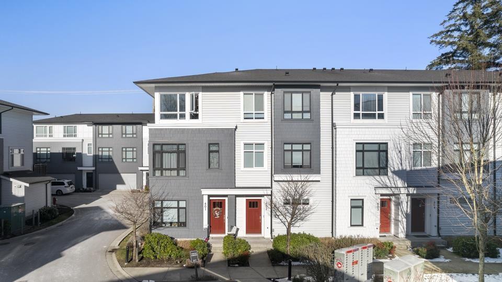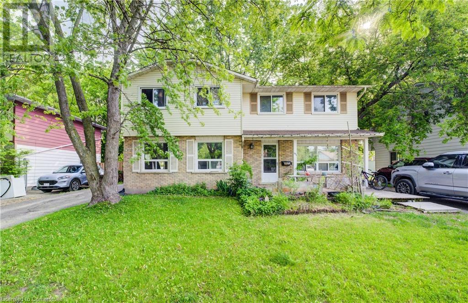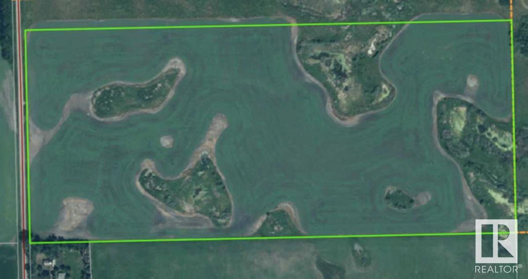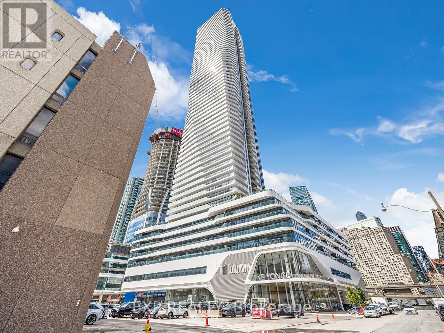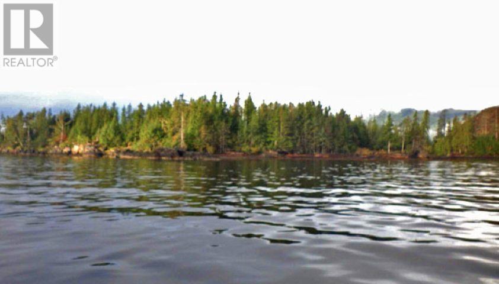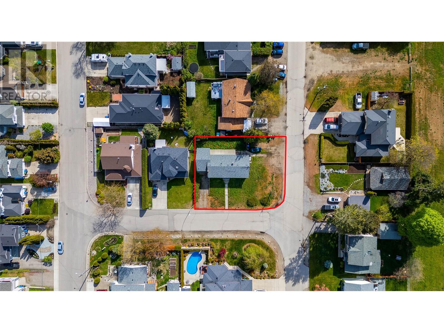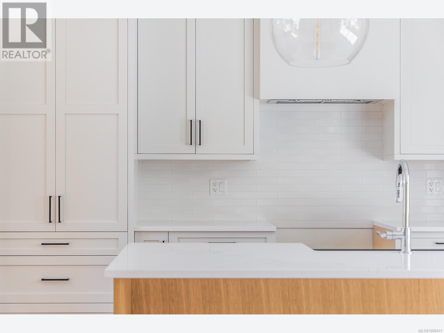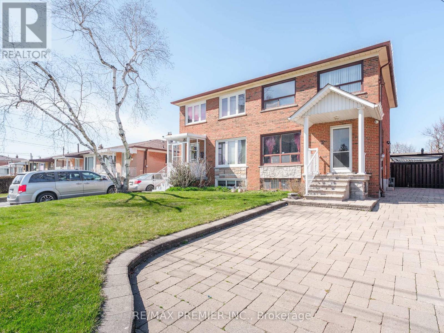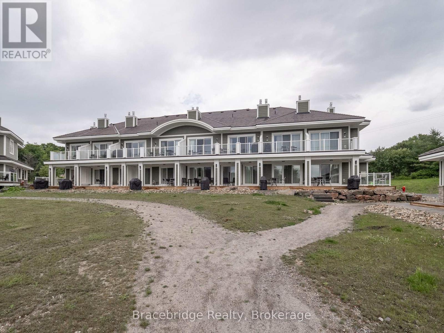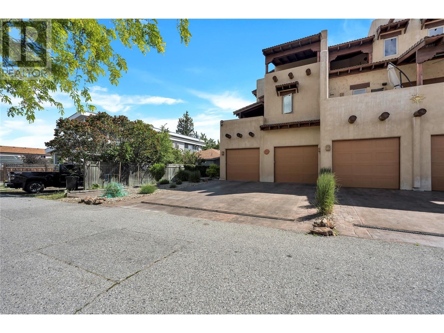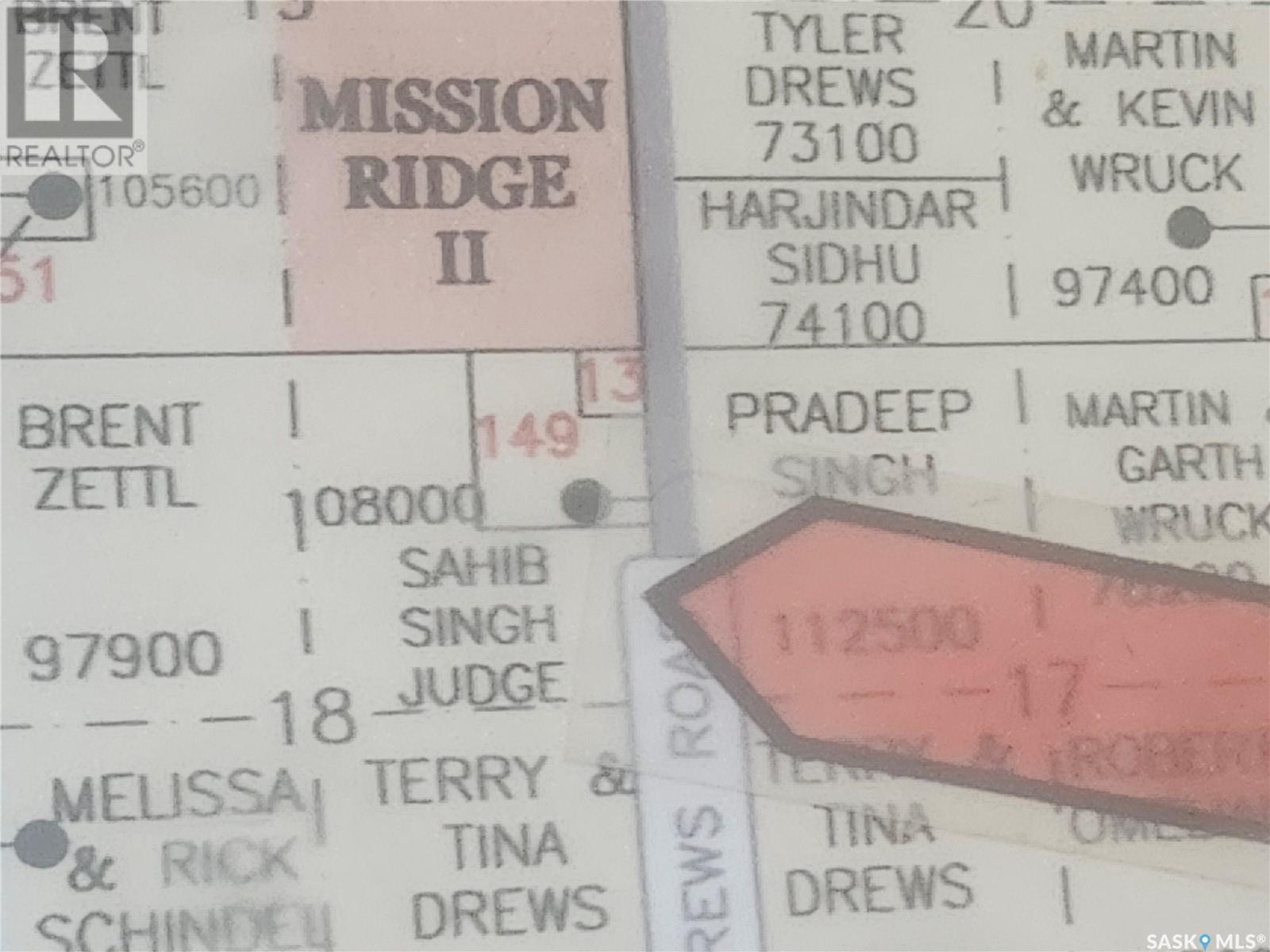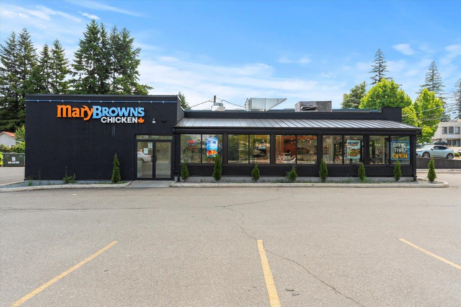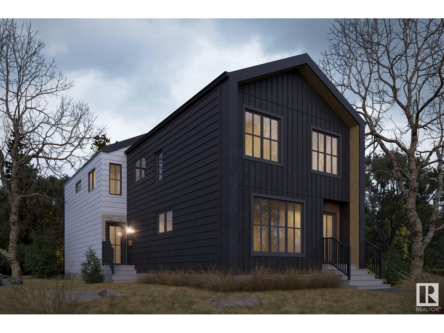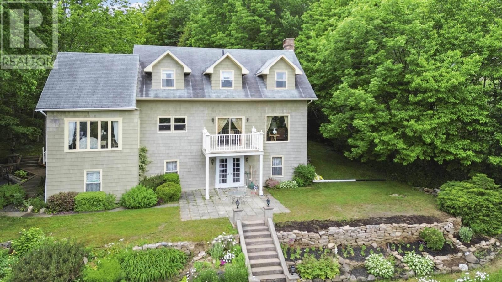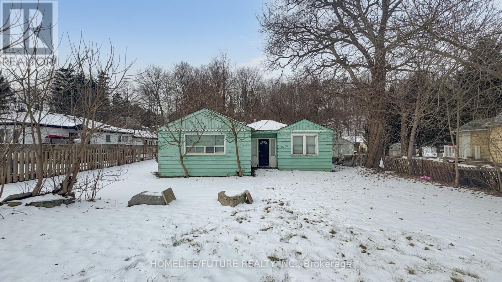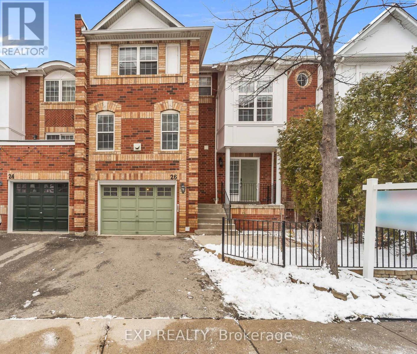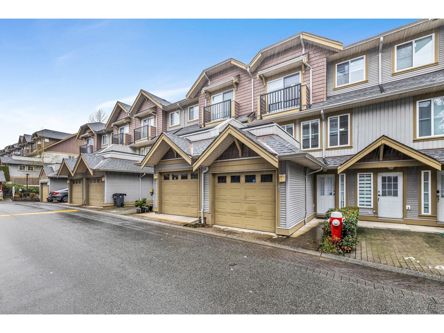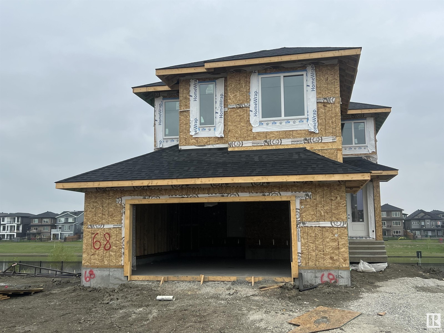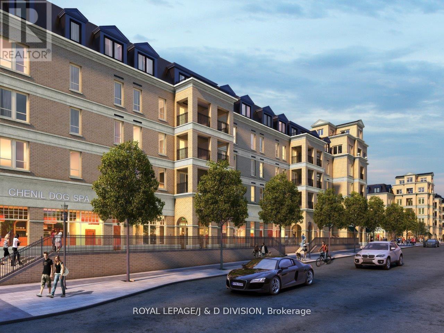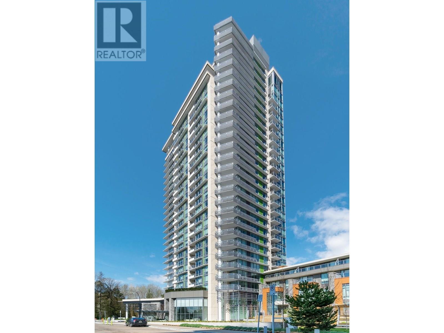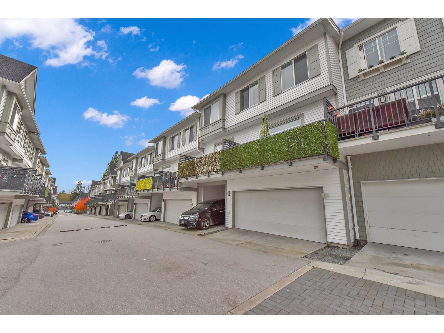32 Century Drive
Toronto, Ontario
Fantastic Opportunity for Investors and End Users! This charming 3-bedroom bungalow is nestled in a quiet, family-friendly neighbourhood an ideal place to raise a family. Features a separate side entrance to a fully finished basement suite, complete with a kitchen, 3-piece bath, and above-grade windows perfect for rental income or extended family use. Enjoy a large, covered front porch, attached garage, and recent updates, including a new roof (2018) and furnace (2016). Don't miss this versatile property with great potential! (id:60626)
Rare Real Estate
839 Stirling Avenue S
Kitchener, Ontario
Turnkey Fourplex in Central Kitchener 5.3% CAP An excellent opportunity to own a fully tenanted, four-unit building with quick access to the expressway and core amenities near the Laurention Power Centre. This well-maintained property offers excellent flexibility, perfect as a full investment or for an owner-occupier looking to live in and self-manage. The front unit is a spacious 1.5-storey, 3-bedroom suite featuring a west-facing deck and private front yard. At the rear, you'll find two well-proportioned 2-bedroom units and a 1-bedroom unit, each with a functional layout and private entrances. Ample parking is available at the back of the property, along with a shared storage shed. A solid income-generating asset in a convenient location. 839 Stirling is a smart addition to any real estate portfolio. Unit 1 to be vacant by September 1st, 2025. (id:60626)
Chestnut Park Realty Southwestern Ontario Ltd.
207 Stoke Drive
Kitchener, Ontario
Welcome to this beautifully maintained 4-bedroom, all brick, 4 bathroom, family home. Located in highly desirable, Beechwood Forest, known for its family friendly feel and access to nature. The location is AAA and is minutes away from all the amentities. Just steps from Monarch Woods Trail and close to excellent schools, this is a place where families can truly grow and thrive. Set on a large, fully fenced corner lot, this home offers both space and privacy. Inside, you'll find hardwood floors throughout the main and second levels, complemented by fresh paint that gives the entire home a bright, updated feel. The layout is ideal for family living—with a formal dining room for special gatherings, a spacious living room with a large window overlooking the front yard, an updated kitchen with a breakfast nook and a sunken family room featuring a cozy fireplace for relaxed evenings. The fully finished basement extends your living space with a bar area perfect for entertaining, a home office, storage space and a bathroom. The second floor offers 4 spacious bedrooms with the master bedroom complete with an ensuite bath and a large walk in closet. Step outside to enjoy a private backyard with a spacious deck—ideal for summer BBQs and playtime. Lovingly cared for and move-in ready, this home offers the ideal setting for a families ready to build a future and make lasting memories. A must see, book your showing today! (id:60626)
RE/MAX Icon Realty
174008a Range Road 214
Rural Vulcan County, Alberta
Located just south of the Village of Milo, this 8.48-acre parcel is situated on the east side of McGregor Lake, offering a great combination of country living and lakeside access. The property includes a 757 sq. ft. bungalow, originally built in approximately 1950 and moved onto the site several years ago. Since the move, the home has seen updates including replaced windows, new siding, and a metal roof. The main level of the home features a kitchen with dining area, living room with access to the west-facing deck, primary bedroom, second bedroom, and a full bathroom. The basement is partially developed with a spacious recreation room, four-piece bathroom, utility room, and an additional bedroom. The hot water tank was replaced in January 2025. A major highlight is the approximately 2,400 sq. ft. shop, equipped with radiant heat, concrete floor, 220 AMP electrical service, and a 16’ overhead door—ideal for storage, workshop, or commercial use. Water is supplied via a 2,500-gallon cistern. The current owner hauls water from the Village of Milo. There is a septic tank and field for waste management. The yard extends west toward McGregor Lake, which is used for both irrigation and recreational purposes. No permanent structures are permitted within 20 metres of the lake's high-water mark. This sale includes a water haul truck, John Deere tractor and mower, snow blade, yard sprinklers, lake pumps, and more—offering excellent value for anyone looking to maintain the property with ease. This unique acreage offers peaceful surroundings, practical amenities, and scenic views—perfect for year-round living or a private retreat. (id:60626)
Magnuson Realty Ltd
407 - 3950 14th Avenue
Markham, Ontario
**Prime Professional Office Space in the Heart of Markham**. This unit has 1,581 SQFT of functional layout. Large window in Executive Office, Kitchenette with plumbing and cabinetry. This prime location is ideal for a head office, retail business, accounting firm, law office, real estate agency, tutoring school, and more. T.M.I Includes EVERYTHING (Heating, a/c, hydro, water, janitorial garbage pick up in common area, shared open surface parking, landscaping & building ins). Conveniently located just minutes from Highway 404/407, with YRT and TTC access for easy employee commuting. Ample above-ground parking available for employees and visitors. Surround yourself with popular restaurants, banks, coffee shops, and retail establishments to meet and impress future clients. (id:60626)
RE/MAX Excel Realty Ltd.
109 & 102, 3550 45 Street Sw
Calgary, Alberta
**ATTENTION FIRST-TIME BUYERS: You could qualify for up to a 100% GST rebate on this new home! Enquire Today!** With 5 upper-level units, and 5 lower-level units, this modern townhome project is sure to impress, with an unbeatable inner-city location and time still left to upgrade or customize! This listing includes TWO titled units: one upper-level 2-storey unit (#109) featuring nearly 1,100 sq ft, with 2 beds, 2.5 baths, and a single detached garage, PLUS one lower-level unit directly below (#102) boasting a sunny main floor plus a FULLY FINISHED BASEMENT totalling nearly 1,000 sq ft of developed living space, with 2 beds & 2.5 baths. Live in one and rent the other, or combine both for personal use and have a 4-bedroom townhome with 2,000+ sq ft of living space! Both units feature a sunny and bright open-concept living space, with sleek, low-maintenance luxury vinyl plank (LVP) flooring and large windows. The fully equipped modern kitchens boast dual-tone slab-style cabinetry, quartz countertops, and Samsung stainless steel appliances, including a French-door refrigerator and ceramic-top stove. Completing the main floor of both units is a spacious dining area perfect for family meals and entertaining, a living room with large windows for ample natural light and a stylish 2-piece powder room. The upper-unit level (#109) features a lacquered spindled railing leading to the sunny upper floor, where 2 bedrooms and 2 full bathrooms await. The primary bedroom boasts a 3pc ensuite and a private balcony. Down the hall is a well-sized 2nd bedroom boasting easy access to the main 4pc bathroom. Each bathroom features custom cabinetry, quartz countertops, undermount sinks, and fully tiled showers. The lower-level unit (#102) fully developed basement features 2 bedrooms and 2 full bathrooms. Each bathroom boasts custom cabinetry, quartz counters, undermount sinks, and tiled tub/showers. Plus, both units feature a convenient in-suite laundry closet with a stacked washer/dryer. Durable and stylish, the exterior features Hardie Board and Smart Board detailing, and brushed concrete steps and walks. Located in the heart of the sought-after SW inner-city community of Glenbrook, these brand-new townhomes boast a fantastic location right across the street from Glenbrook School and the Glenbrook Community Association. A number of major amenities are located within an easy 15-min walk, including Safeway, Glamorgan Bakery, and multiple restaurants including Richmond’s Pub. Plus, nearly every imaginable amenity can be found in nearby Westhills and Signal Hill Centres which are just a 6 minute drive away. Although peacefully tucked away on a lovely residential street, Sarcee Trail and Richmond Rd are both readily accessible, making everyday commuting around the city a breeze! Make this new stacked townhome yours! *Interior photos are samples taken from a past project - actual finishes may vary. **RMS measurements derived from the builder’s plans and are subject to change upon completion. (id:60626)
RE/MAX House Of Real Estate
1730 Simpson Court
Kelowna, British Columbia
Welcome to 1730 Simpson Road, a beautifully maintained five-bedroom, three-bathroom home nestled in a peaceful cul-de-sac in Kelowna, BC. This charming property offers open living spaces with natural light, large windows, and mountain views. The top floor features a bright living and dining area with a cozy gas fireplace, a modern kitchen with quartz countertops, a covered deck with BBQ hookup, plus three spacious bedrooms, including a primary suite with an en-suite. The main floor boasts two additional bedrooms, a full bathroom, a versatile rec room with patio access, and a convenient laundry room. The fully fenced backyard includes a large garden shed. Located close to schools, shopping, transit, and Big White, this home combines tranquility and convenience in an ideal family setting. (id:60626)
Century 21 Assurance Realty Ltd
275 Bridge Street
Carleton Place, Ontario
FOURPLEX! Welcome to 275 Bridge Street! Experience an exceptional investment opportunity in the thriving, family-friendly community of Carleton Place. This fourplex offers four spacious, well-designed 3-bedroom units, each featuring in-suite laundry for ultimate convenience. The current rental details: Unit 1: $1,800/month; Unit 2: $883/month; Unit 3: $1,185/month; Unit 4: $1,185/month with a lot of room for future growth. Tenants are responsible for their own utilities, contributing to an impressive annual cash flow of $45,529. Property Features for each unit: Furnace, Hot Water Tank, A/C, Separate Hydro Meter, 1 car garage and 1 exterior parking space. 100-amp electrical service for each unit. Ideally situated in a prime area with easy access to Highway 417, this fourplex is also conveniently close to schools, parks, trails, the river, and all the amenities that make Carleton Place so desirable. Don't miss the opportunity to invest in a property with such strong potential in one of the region's most sought-after neighborhoods! (id:60626)
Innovation Realty Ltd.
28 Amos Avenue
Waterloo, Ontario
Incredible Investment Opportunity Two Homes for the Price of One! Welcome to 28 Amos Avenue A & B a rare and exciting opportunity to own two fully serviced homes on one title! Listed as a legal duplex, this property offers the potential to sever into two separate semi-detached homes (each Semi detached home for $450,000.00!), making it a smart move for investors, multi-generational families, or first-time buyers looking to live in one unit while renting the other. Each unit is fully self-contained with separate water, gas, electrical services, and its own furnace, providing true independence and ease of management. Whether you're looking to expand your investment portfolio or secure a property with strong rental demand, these units are ideally located near both Wilfrid Laurier University and the University of Waterloo, attracting consistent tenant interest. Dont miss this rare chance to own a versatile property with massive upside potential. Book your private showing today and explore the possibilities at 28 Amos Avenue! (id:60626)
Chestnut Park Realty(Southwestern Ontario) Ltd
19 Coverdale Avenue
Cobourg, Ontario
Welcome to 19 Coverdale Ave in beautiful Cobourg! This charming 2-storey split-level home has been thoughtfully updated, featuring a stylish new kitchen with stainless steel appliances, pot lights, and premium ceramic flooring. The main floor offers hardwood throughout, 2 bedrooms, and a bright 4-piece bath. Upstairs, you'll find a private primary retreat with a spacious 5-piece bathroom and a warm, inviting family room. Step outside to your backyard oasis complete with a heated above-ground pool, expansive deck for entertaining, and a convenient change room. Perfectly located just steps from tennis courts, parks, schools, downtown, and the beach! This home delivers comfort, style, and a prime Cobourg lifestyle. Come see what makes this one special! (id:60626)
Royal LePage Connect Realty
9245 County Rd 93
Midland, Ontario
Great corner commercial property for retail use Located at the corner of County Rd 93 and Hugel Ave on the corner of the Huronia Mall which includes Giant Tiger, Dollarama and McDonalds. High traffic major retail area of Midland. Traffic light intersection. It is across the road from Mountain View Mall, a regional mall which includes Food Basics, Galaxy Theatre, Marks Work Warehouse, Dollar Tree, Shoppers Drug Mart, Burger King and more. Sale will include restrictive covenant prohibiting development of a gas station, car wash or e-charging station. (id:60626)
Ed Lowe Limited
601 16525 Watson Drive
Surrey, British Columbia
Delightful 4BR 3BTH Prairie-style Fleetwood corner townhome. The heart of this home is a modern kitchen featuring stainless steel appliances & a massive quartz-topped counter great for meal prep, entertaining & casual meals. Sunlight streams through generous windows illuminating an inviting living area leading to a sizable balcony ideal for weekend brunches or evening barbeques. Laundry is conveniently found alongside naturally well-lit bedrooms w/ primary bed offering a full en suite while 1BR 1BTH below is perfect for teens, in-laws or a home office. Built by Anthem Properties, this Fleetwood Rise residence w/ double side-by-side garage is steps to William Watson Elementary, a future skytrain station & a few short blocks to Fresh St. Market, shopping, parks, restaurants & major routes. (id:60626)
Exp Realty Of Canada Inc.
28 Amos Avenue Unit# A&b
Waterloo, Ontario
Incredible Investment Opportunity – Two Homes for the Price of One! Welcome to 28 Amos Avenue A & B – a rare and exciting opportunity to own two fully serviced homes on one title! Listed as a legal duplex, this property offers the potential to sever into two separate semi-detached homes (each Semi detached home for $450,000.00!), making it a smart move for investors, multi-generational families, or first-time buyers looking to live in one unit while renting the other. Each unit is fully self-contained with separate water, gas, electrical services, and its own furnace, providing true independence and ease of management. Whether you're looking to expand your investment portfolio or secure a property with strong rental demand, these units are ideally located near both Wilfrid Laurier University and the University of Waterloo, attracting consistent tenant interest. Don’t miss this rare chance to own a versatile property with massive upside potential. Book your private showing today and explore the possibilities at 28 Amos Avenue! (id:60626)
Chestnut Park Realty Southwestern Ontario Limited
Rge Rd 243 Twp Rd 461
Rural Wetaskiwin County, Alberta
69.7 Acres of Bare Industrial Land. Boarding the City of Wetaskiwin, Zoned Industrial, Located in the County of Wetaskiwin with possibilities to connect to City services with proper protocols to complete. Level land. Restrictive covenant for some purposes and uses that are not permitted. (id:60626)
RE/MAX Real Estate
4904 - 28 Freeland Street
Toronto, Ontario
Welcome to The Pinnacle at One Yonge Street, where modern design and urban living meet in perfect harmony. This stunning 1-bedroom plus spacious den unit offers everything you need, including breathtaking city views and sleek, clean lines throughout. The open-concept living and dining areas are flooded with natural light from the floor-to-ceiling windows, while the corner balcony provides a perfect spot to enjoy expansive views of Toronto's skyline and Lake Ontario. The spacious den is ideal for a home office or extra living space. Located in one of Toronto's most desirable buildings, you'll be just steps away from the waterfront, shopping, dining, and public transit, making this condo a dream for anyone who craves convenience and luxury. Don't miss your chance to live in the heart of downtown Toronto! (id:60626)
Exp Realty
Greenwater Fishermans Cove
Greenwater Provincial Park, Saskatchewan
Located just outside the gates of Greenwater Lake Provincial Park, one of Saskatchewan’s top all-season tourist destinations, Greenwater Fisherman’s Cove Resort offers a rare opportunity to own a fully equipped, multi-revenue stream hospitality business with strong historical returns. Spanning 2.51 acres, this resort includes: 9 fully operational hotel rooms (each with private balconies and outdoor pool access) Framed and plumbed space for 11 additional rooms in the lower level 5 rental cabins A licensed restaurant with wood-burning fireplace A spacious 120-seat bar with VLTs and off-sale license A convenience store, fuel station (4 pumps), gift shop, ATM, and laundry facilities Multiple conference and meeting rooms, plus office and management spaces Outdoor amenities including a wraparound deck, barbecue area, and seasonal outdoor pool. Additional infrastructure includes cold and dry storage, a tool shed, and groundskeeping equipment. Security systems are already in place, and much of the linen and operational supplies are pre-stocked for continued operation. Popular with snowmobilers, hunters, boaters, anglers, and tourists year-round, the resort is positioned for immediate operation with room for significant growth—especially with the completion of the 11-room expansion. (id:60626)
Realty One Group Dynamic
Kwaikans Island
Port Clements, British Columbia
Your own private island allowing for outdoor recreation, rural retreat, cultural and religious uses, parks, campgrounds, detached or duplex dwellings (max two units per lot), home occupations, agriculture, and temporary log storage. The minimum lot size is 6 ha (approx. 14.8 acres), with potential for ~17 lots, though subdivision has not occurred. A gravel road circumnavigates the island and a central road reaches the peak. Logged in 2018, the island has forest regeneration and moderate slopes with elevated view sites. Beaches, lagoons, and possible freshwater springs enhance recreational value. No dock exists, but deep lagoon areas allow potential moorage and barge access near a former log sort. (id:60626)
Sutton Group-West Coast Realty (Nan)
Pt Lt 4 Concession 10 Rd
Lynedoch, Ontario
60.5 Acres having 42 Workable and the balance in a woodlot. Property is accessed by way of an unopened road allowance. Great opportunity to increase your land base. (id:60626)
Royal LePage Trius Realty Brokerage
31109 Range Road 273
Rural Mountain View County, Alberta
Welcome to your own private piece of paradise, perfectly set up for families who enjoy rural living, working with their hands, and raising animals. Surrounded by mature trees and offering peace and privacy, this 8.48-acre property is just a short 22 min drive to either Carstairs or Didsbury, with pavement nearly the entire way. The yard and outbuildings are the real showstoppers here. Whether you work on heavy equipment, farm machinery, or personal projects, you'll appreciate the 102’x47’ Quonset with a concrete floor and 20’x14’ overhead doors at both ends—ideal for everything from RV and semi parking to equipment storage or workshop use. The heated shop (39’x31’, 16’ ceilings) features another 20’x14’ door, offering a perfect space for auto repair, welding, or toy storage. For animal lovers and 4H families, this property is already set up for livestock with a barn that includes 3 stalls, rubber matting, and lighting, as well as three automatic waterers servicing multiple fenced pastures—ideal for horses, cattle, or other livestock projects. The farmhouse… a 1,292 sq ft bungalow with 4 bedrooms and 2 full bathrooms, includes a spacious country kitchen with ample storage and room to add an island. The bright living room features large windows and a cozy fireplace, while the partially finished basement offers additional living space with a second fireplace. This is a rare opportunity to own a fully functional acreage that supports your hobbies, your work, and your family lifestyle—all in one beautiful, private location. Call your favourite rural property specialist for a private tour! (id:60626)
RE/MAX Aca Realty
3339 Bothe Road
Kelowna, British Columbia
Offering strong rental income and future redevelopment potential, this property is an excellent investment opportunity. The land is already zoned to accommodate up to 6 townhouses and is located on a quiet street close to all that the South Pandosy neighbourhood has to offer—shopping, restaurants, beaches, schools, H2O Centre, public transit, and much more. Higher floors will enjoy beautiful pastoral views in almost every direction and will aid any future development in being a big success! Good rental revenue ensures that you can continue to rent out the property until the timing is right to redevelop or cash out. The increased Property Transfer Tax Exemption on new construction means that a buyer can now purchase an $850k townhouse with only $60k down if they are eligible for the GST and PTT exemptions. Furthermore, the latest change allowing high-ratio mortgages to amortize new construction over 30 years could result in said buyer’s mortgage payment being only $3.5k/mo (assuming a 3.09% interest rate at time of project completion). Sample floor plans have been provided to demonstrate what is possible, but the extensive street frontage of this lot provides considerable flexibility to realize your own development vision. (id:60626)
Century 21 Assurance Realty Ltd
702b Fern Ridge Pl
Nanaimo, British Columbia
The latest paired home offering in one of Nanaimo's few design co-ordinated neighbourhoods, Trailside. This established natural setting is surrounded by various trail networks and outdoor amenities, perfect for an active lifestyle with all sorts of nearby conveniences. A thoughtful, spacious layout with main floor living and full walk-out basement offering all sorts of extra space for visitors, family, workspace or more. The Trailside neighbourhood is a collection of newly built, custom designed homes by established local developer Tycott Homes, with home and interior design by C.A. Design. (id:60626)
Homelab Real Estate Group
32 Marlington Crescent
Toronto, Ontario
Location! Location! Location! 3 Bedroom Plus 1 Semi-Detached 2 Storey locate in the quiet neigbourhood, close to Sheridan Mall, Humber River Hospital, Yorkdale Mall and York University, Downsview Dell Park, Chalkfarm Park, Schools, TTC, Plazas and all other amenities. Separate Entrance to a finished basement for potential in-law suite and rental income. Ample parking space driveway for up to 5 cars. Just move in and enjoy. a must see home. Please click on "Virtual Tour" to view this beautiful home. Public Open House on Saturday and Sunday July 12th and 13th from 2:00pm to 4:00pm (id:60626)
RE/MAX Premier Inc.
Bhv-B203 - 1869 Muskoka Rd 118 Highway W
Muskoka Lakes, Ontario
Don't miss out on this final phase of development and the ultimate lakeside living experience. This condo boasts a contemporary design, modern finishes, and meticulous craftsmanship. The space is ingeniously divided into a two-bedroom unit with a lock-off feature, providing unmatched flexibility. Whether you desire a cozy retreat for personal use or wish to maximize your investment through the rental program, this feature caters to all your needs. It allows the unit to be utilized as two independent suites or merged into a single expansive living area, offering both privacy and versatility. Beyond the confines of this exquisite condo, Touchstone Resort extends an invitation to indulge in a suite of exceptional amenities. From the vigor of the fitness center and the tranquility of the spa to the joy of outdoor pools and tennis- & pickle ball courts, every day is an adventure. The resort also offers exclusive access to dock slips, water sports, and a private beach, ensuring that leisure and recreation are always at your doorstep. This is more than just a property; it's an opportunity to be part of a prestigious community and to enjoy the splendor of Lake Muskoka. Experience the pinnacle of maintenance-free lakeside living at Touchstone Resort, where luxury meets nature in perfect harmony. This can be a pet friendly unit if you so choose. (id:60626)
Bracebridge Realty
2571&2573 Hebert Road
West Kelowna, British Columbia
Two adjacent RC1 building lots are available for sale in the vibrant Heart of West Kelowna. They have recently been rezoned to accommodate a duplex on each lot. These lots back onto one of West Kelowna's most accessible parks, which features a spray park, playground, community garden, and much more. Additionally, you can easily access Glen Canyon Park, which offers hiking trails leading down to the beautiful Okanagan Lake. With restaurants, shopping, schools, and all essential amenities just a short walk away, this location is truly ideal. (id:60626)
Royal LePage Kelowna
172 Osborn Avenue N
Brant, Ontario
2 Storey corner lot with its front covered porch, offering 4 bedroom 2.5 baths close to parks, trails, and elementary/secondary schools within walking distance. Double garage and drive offer parking for 4, main floor has dining room, family room, eat-in kitchen, inside entry from garage and mud room and a half bath. Second floor has 4 bedrooms, laundry, full bath, primary bedroom offers walk in closet and en-suite. Lower level is unfinished and waiting for your design. Back yard is fully fenced in with above ground pool, gazebo and yard shed. Newer windows, roof,furnace,air conditioner, front door, garage doors. All measurements are approximately. (id:60626)
Certainli Realty Inc.
483 Maurice Street Unit# 105
Penticton, British Columbia
ONE OF PENTICTON’S MOST UNIQUE HOMES – Discover this exceptional Adobe-style residence, a rare architectural masterpiece filled with character and timeless Southwestern charm. From the moment you step inside, you are welcomed by rich textures and a warm, earthy ambiance. The expansive living area features a striking curved stucco fireplace as its centerpiece, while massive exposed wood beams overhead add rustic elegance and a sense of grandeur. Earth-toned tile enhances the organic feel, creating a serene and grounded environment. Designed for both beauty and efficiency, the home benefits from thick earthen walls that provide excellent insulation, keeping it cool in summer and warm in winter. The loft-style primary suite includes a private sitting area or den with access to its own deck, creating an ideal retreat. The main living space opens onto a spacious two-part deck, half covered, half open, perfect for relaxing or plant growing. A second bedroom is on the entry level, offering great flexibility for guests or a peaceful private space. Additional features include a generous double garage (22'10 x 22'10) with built in workbenches, a large driveway for extra parking, and a prime location in a self-managed strata. Just a short stroll from Okanagan Lake, Penticton Golf Course, SOEC, Casino, and downtown. This one of a kind home delivers exceptional style, functionality, and walkable convenience. Opportunities like this are rare. Experience this home’s unique charm firsthand. (id:60626)
RE/MAX Penticton Realty
Judge/josan Property
Aberdeen Rm No. 373, Saskatchewan
119 Acres of Prime Acreage Development Property Located beside the Prestigious Mission Ridge Estate Development located Just East of Saskatoon. The Property is seeded to grass and there is an abundance of wildlife in the Area. School busses are available as well as most services are available in the area at added cost. This is Prime for development or hold as an investment. There is a treated water line available in the ditch connection fees not included. This property is being sold under a Delayed offer presentation on July 25 ,2025 at 2:00 pm. Deliver sealed offers to unit 211 220 20th. St. West Marked Judge /Josan Land Offer. All offers will be responded to Highest, or any offer may be rejected if deemed unacceptable... As per the Seller’s direction, all offers will be presented on 2025-07-25 at 2:00 AM (id:60626)
Exp Realty
32260 South Fraser Way
Abbotsford, British Columbia
*BUSINESS ONLY* Own a nationally recognized franchise at a fraction of the cost. This turn-key opportunity allows you to step into ownership of Mary Brown's Chicken, one of Canada's most beloved fast-food brands, in the heart of Abbotsford. This 2,500 square foot retail space is ideally situated in the heart of Abbotsford, near the new court house, city hall and many other new high density residentials buildings going up in the area. The location benefits from great parking, beautifully updated restaurant space, a large amount of traffic, and consistent local foot traffic. The restaurant features a fully equipped commercial kitchen, a stylish and modern dining area with seating for 26, clean and well-maintained washroom facilities, and updated systems and fixtures throughout. Whether you are an experienced operator or new to the industry, this is a rare chance to acquire a well-known franchise in a high-demand area without the challenges of starting from scratch. (id:60626)
Century 21 Creekside Realty Ltd.
11338 89 St Nw
Edmonton, Alberta
READY FALL 2025. FULL DUPLEX WITH TWO BASEMENT SUITES. 4 LEGAL UNITS TOTAL with 1 title. Built by House Of Modernity, Whole building for sale, this Front and back duplex built by one of Edmonton's elite infill builders. a total of 4 legal units. Above grade each features 3 bed & 2.5 bath. Basement is a 1 bed 1 bath Legal Suite. TOTAL OF ENTIRE BUILDING 8 BEDROOMS 8 BATHROOMS. Single Detached Garage included. Walking distance to all the amenities, public transit, parks, swimming. Minutes to downtown including Grant Macewan and NAIT. Excellent ROI on these buildings. Current Rental income for this duplex is $3400 Not including Utilities based on current market rate and is forecasted to go higher. Expected Completion JUNE 2024. 6.2% cap rate. Photos of exterior and interior are of comparable property and layout. (id:60626)
Sable Realty
47 Floribunda Crescent
Brampton, Ontario
Welcome to this beautifully maintained brick home nestled in a serene, family-friendly neighbourhood. From the moment you arrive, you'll be drawn in by the home's classic curb appeal, featuring a manicured lawn and a warm, welcoming presence. Step inside to discover a bright and spacious main living area, where rich laminate flooring creates a warm and inviting atmosphere perfect for both relaxing and entertaining. The charm continues in the finished basement, where elegant French doors open directly to the stunning backyard, an ideal space for indoor-outdoor living year-round. The beautifully landscaped backyard is truly a highlight, offering endless opportunities for outdoor enjoyment from peaceful mornings with a coffee, to lively summer barbecues under the trees. On the main floor, the inviting bedrooms are designed with comfort and functionality in mind, filled with natural light, calming neutral tones, and ample storage space. Whether you're starting a family or looking for a peaceful place to call home, this property offers the perfect blend of charm and practicality. Dont miss your chance to own this gem, where comfort, character, and outdoor beauty come together seamlessly. (id:60626)
Exp Realty
112 Woodpecker Green
Fort Mcmurray, Alberta
Welcome to 112 Woodpecker Green, a one-of-a-kind luxury home nestled in a quiet cul-de-sac in Eagle Ridge. Sitting on an extraordinary 15,800 sq/ft pie-shaped lot—one of the largest in the neighbourhood—this custom-built property, still with its original owner, is in immaculate, like-new condition, offering exceptional quality, elegant design, and versatile living spaces both inside and out.The home’s stone veneer exterior and wide concrete pathway offer charming curb appeal, while inside, a grand tiled entryway with a built-in closet system sets a sophisticated tone. Impeccable hardwood floors extend throughout the main living spaces, and soaring vaulted ceilings paired with stacked windows flood the home with natural light. A formal sitting room and dining room at the front of the home create the perfect space for entertaining or a home business, enhanced by glass railings, quartz counters, up-down blinds, and custom flat-panel cabinetry with a built-in wine fridge.The heart of the home is the stunning kitchen, where seamless quartz counters sit atop an oversized island. Cream matte cabinetry, a built-in 5-burner gas cooktop, slide-out drawers, a built-in oven and microwave, and under-cabinet lighting create a chef's dream kitchen, while a walk-in pantry offers additional storage. The adjacent living room features a gas fireplace framed by custom built-ins.Also on the main floor, two large bedrooms each come complete with walk-in closets with built-ins and private three-piece bathrooms featuring shower body spray kits. Upstairs, a small landing provides space for a treadmill or sitting area, leading to a home office tucked beside the luxurious primary retreat. The primary bedroom boasts a private covered sun deck, a spa-like ensuite with a steam shower, jetted tub, dual sinks, and a walk-in closet with custom built-ins.The fully developed basement expands the home’s versatility, beginning with a two-bedroom legal suite with its own full kitchen, pantry, la undry, and luxury vinyl plank flooring. A second bachelor-style suite provides flexibility for guests, a nanny, or use as a large recreational area. The home is equipped with two furnaces, three laundry areas, central A/C for the upper floors, and a roughed-in second A/C unit.Outside, the massive sun-filled yard is fully fenced, professionally landscaped with in-ground sprinklers, and large enough to accommodate a second garage or workshop. The rear-attached heated garage measures 25x28 and features two wall-mounted door openers, while the oversized driveway accommodates up to eight vehicles or recreational storage.Homes of this calibre are rarely offered for sale. Impeccably maintained, thoughtfully designed, and loaded with premium upgrades, this is a lifestyle opportunity you won’t want to miss. Schedule your private tour today. (id:60626)
The Agency North Central Alberta
77 Auburn Glen Common Se
Calgary, Alberta
Beautiful 4-bedroom home in the prestige lake community of Auburn Bay! This stunning home has an open concept living room, kitchen and dining room. The living room has a gas fireplace with wood mantle and is an excellent place to entertain family and friends. Upstairs has a wonderful primary bedroom with walk-in closet and 4-piece bathroom that can be your oasis. Down the hall there is 2 additional bedrooms and a huge bonus room with a balcony adjacent where you can relax. The basement has a 4th bedroom, 4-piece bathroom, storage room and an undeveloped space that can be your next project. The south facing backyard has a large deck, low maintenance landscaping and mature trees. Only 2 blocks from Lake Shore School and 3 blocks from Auburn Bay School. Close to Auburn Bay Shopping District, South Health Campus. transit, all major routes and so much more. This one will not last long, book your showing today! (id:60626)
Hope Street Real Estate Corp.
305 - 12765 Keele Street
King, Ontario
**LUXURY**LOCATION**LIFESTYLE** Welcome to King Heights Boutique Condominiums in the heart of King City, Ontario. This elegant 2 BEDROOM SUITE - 980 SF, with 2 FULL BATHS, west exposure & 2 private balconies. Luxury suite finishes include 7'' hardwood flooring, high smooth ceilings, 8' suite entry doors, smart home systems, custom kitchens including 30" fridge, 30" stove, 24" dishwasher, microwave hood fan, and full-size washer & dryer. Floor to ceiling aluminum windows, EV charging stations, 24/7 concierge & security, and Rogers high-speed internet. Amenities green rooftop terrace with Dining & BBQ stations, fire pits, and bar area. Equipped fitness studio with yoga and palates room. Party room with fireplace, large screen TV, and kitchen for entertaining large gatherings. Walking distance to Metrolinx GO Station, 10-acre dog park, various restaurants & shops. Easy access to 400/404/407, Carrying Place, Eagles Nest, and other golf courses in the surrounding area. Ground floor offers access to 15 exclusive commercial units, inclusive of an on-site restaurant. Resident parking, storage lockers & visitor parking available. (id:60626)
RE/MAX Hallmark Realty Ltd.
24 Annavista Heights
Bay View, Nova Scotia
Welcome to 24 Annavista Heights, Bay Viewan extraordinary custom-built home perched with perfect poise on an elevated hillside lot, commanding mesmerizing views of the Annapolis Basin. This is more than just a home; its a dream realizedwhere quality craftsmanship, timeless design, and breathtaking natural beauty come together in harmony. Lovingly cared for by its original owner, this 5-bedroom, 5-bathroom, three-level residence offers remarkable versatilityideal for multi-generational living, a private guest suite, an ocean view retreat, or even your very own bed & breakfast venture. From the moment you arrive, the allure is undeniable. Step inside to find a welcoming main level designed for both comfort and entertaining, featuring a vaulted family room that opens to a private, expansive back deckperfect for sipping morning coffee while birds serenade you. The kitchen is a chefs delight with ample cabinetry and thoughtful layout, while the formal dining room with a ocean-view balcony flows seamlessly into the inviting living room. A bedroom with its own 3-piece ensuite completes this level with ease and convenience. Upstairs, the grand primary suite awaits, offering a spacious sanctuary with a large walk-in closet and spa-like 4-piece ensuite. Another generously sized bedroom with its own full ensuite provides luxurious accommodations for family or guests. The lower level extends the homes exceptional offerings with a walk-out suite complete with a patio that overlooks beautiful green space and ocean views and features a vast great room, a bedroom, a 4-piece bath with jetted tub, laundry, and plenty of storagemaking it a perfect private haven. Surrounded by manicured lawns and lush gardens, this home is tucked away in tranquil privacy, yet only minutes from the vibrant Town of Digby, the Pines Golf Course, and the St. John Ferry. Select furnishings and household items are included, making this turnkey opportunity even more appealing. (id:60626)
Exit Realty Town & Country
8204 Islington Avenue
Vaughan, Ontario
Looking For A Piece Of Land In Vaughan? Attention Builders And Developers And Investors. Discover A Prime Residential Property In The Heart Of Vaughan, Perfectly Positioned. Exceptional Opportunity To Own This Prime Vacant Land Steps Away From Highway And All The Major Amenities. Offering Endless Possibilities To Build Your Dream Project. Bring Your Vision And Creativity To This Unique Opportunity. Don't Miss The Chance To Secure This Highly Yielding Asset In One Of Vaughan Most Coveted Location. Access To Services Such As Hydro, Natural Gas And Water. Approved Permit For Constructing A Custom 3 Car Garage Home Spanning Over 3800SF. Invest In Your Future. Buy, Hold And Grow Your Wealth Over Time As Well. (id:60626)
Homelife/future Realty Inc.
507 9a Street Ne
Calgary, Alberta
Situated on one of Bridgeland’s most desirable tree-lined streets, this beautifully maintained 4-bedroom, 4.5-bathroom home offers over 2,600 sq. ft. of well-designed living space — blending modern elegance with inner-city convenience and exceptional family-friendly comfort.Step inside to a contemporary open-concept main floor featuring engineered hardwood flooring and clean, upscale finishes. The formal dining area welcomes you with a large picture-frame window that perfectly captures the charm of the treelined street — a space that easily transitions into a home office or flex room. Architectural details like open riser stairs with floor-to-ceiling glass railings add a sleek, modern touch.At the heart of the home, the gourmet kitchen is equipped with a JennAir fridge and Dacor appliances, including a gas range and build in oven and microwave, granite countertops, and sleek cabinetry, all opening into a sun-drenched living room. From here, French doors lead to a west-facing backyard oasis, ideal for barbecues, entertaining, or relaxing under mature trees.Upstairs, the second floor features two generously sized bedrooms, each with its own private ensuite, along with a central study/den, office nook, and a convenient laundry area—perfect for busy families or professionals working from home.The third level serves as a true primary retreat, complete with downtown skyline views, a spa-inspired ensuite with double vanity, glass shower, and soaker tub, and a bonus sitting room that opens to a private balcony—a perfect spot for morning coffee or quiet evenings.The fully finished basement adds incredible versatility, featuring a large rec room, wet bar, fourth bedroom, full bathroom, and ample storage space—ideal for guests, entertaining, or multi-generational living.This home also offers central air conditioning and a single detached garage with a car lift, allowing room for two vehicles while maximizing backyard space. Located in a playground zone and within walking distance to Riverside School—one of Calgary’s top science-focused schools—it also enjoys quick access to parks, river pathways, the CTrain, and beloved Bridgeland amenities such as Bridgeland Market, Made by Marcus, Phil & Sebastian, Blush Lane, and the Calgary Zoo. (id:60626)
Homecare Realty Ltd.
575 Golf Course Road
Douro-Dummer, Ontario
WELCOME TO YOUR DREAM HOME! This stunning custom log home is nestled on nearly 6 acres of serene woodland, just steps from McCracken's Landing Marina and the shimmering shores of Stoney Lake. Designed for nature lovers and those seeking a peaceful, country lifestyle, this breathtaking raised bungalow offers over 4,000 sq. ft. of beautifully finished living space. From the moment you arrive, the charm is undeniable. A large front porch welcomes you into a grand entryway, setting the tone for what lies within. The heart of the home is a warm & inviting living room featuring a spectacular floor to ceiling stone, wood-burning f/p, gleaming hardwood floors, & a large picture window framing tranquil forest views where deer sightings are common. Overlooking this space is a generous loft, perfect as a home office, artists studio, or reading nook. The spacious, sunlit eat-in kitchen is ideal for family gatherings, complemented by a formal dining room for special occasions. With five large bedrooms, this home has room for everyone. Primary suite offers a walk-in closet & a private 3-piece ensuite. 3 pc. main bath, m/f laundry. Separate mudroom with access to the BBQ on the back deck. Downstairs, the walkout lower level provides even more living space with a cozy family rm boasting a second wood-burning fireplace, games area, bar, additional large bedrooms, a 3-pcbath, ample storage & a screened in hot tub room. Step outside to experience true country living: a detached double garage, AG pool with wrap-around deck & backyard sauna. A charming outbuilding makes a perfect planting shed, playhouse, hobby space or use for extra storage. The beautifully landscaped grounds are a bird watchers paradise, with trails and wildlife all around. Metal roof! Propane furnace. This one-owner home offers more than comfort it offers a lifestyle. Don't miss this rare opportunity to live in harmony with nature, minutes from the lake. This is a pre-inspected home! You deserve to live here! (id:60626)
Bowes & Cocks Limited
2 3921 Olympian Way
Colwood, British Columbia
Treat yourself to this luxury townhome with NO GST and New Home Warranty included! Imagine your luxury 2023 Westcoast design home nestled in the tranquil Olympic View neighborhood. This exceptional residence offers the best location in the development, boasting a bright Southwest exposure with large windows and a stunning tile feature wall with a gas fireplace. The home is bathed in natural light and features high ceilings throughout, creating an open and airy atmosphere. The gourmet kitchen is a chef's dream, with a waterfall quartz island, custom cabinets, and a separate eating area, perfect for everyday living and entertaining. Upstairs, you’ll find the spacious master bedroom, which includes a private balcony, a deep soaker tub, a separate shower, and elegant quartz countertops. Two additional bedrooms on the upper floor offer ample space, and designer bathrooms with quartz countertops provide a luxurious touch. A separate laundry room, complete with more quartz countertops, a stacking washer and dryer, and a window, adds convenience to your daily routine. At the top of the staircase, there is an office nook, ideal for work or study, along with custom lighting throughout the home. This residence also features wide-plank engineered hardwood flooring, energy-efficient design in accordance with BC Step Code 3, and a two-car garage with an outlet for your electric vehicle. With only 14 units in this intimate 7-duplex project, privacy is maximized, making this an ideal place to call home. The development is steps from the Olympic View Golf Course and just a short stroll to Royal Bay and the beach, offering endless opportunities for outdoor recreation, including hiking trails, parks, and bike paths. Olympic Breeze embodies West Coast Contemporary architecture, blending modern design with nature to create extraordinary living. Experience, state-of-the-art features, luxurious finishes, and the beauty of the surrounding landscape at Olympic Breeze. Call now! (id:60626)
Day Team Realty Ltd
26 - 199 Hillcrest Avenue
Mississauga, Ontario
Bright & Extra-Wide Townhome in Prime Location! This is the widest unit in the complex a rare find that offers extra space and incredible natural light throughout. With a generous 3-storey layout, large principal rooms, a walk-out ground-level family room, and direct garage access, this home has the size and bones to impress. Just steps from Cooksville GO Station, transit, schools, parks, and shopping. A unique opportunity to personalize and refresh a solid home in a well-run complex. Great flow, unbeatable location, and endless potential bring your vision and make it yours! (id:60626)
Exp Realty
185 12040 68 Avenue
Surrey, British Columbia
Don't miss out on this one ! CONVENIENTLY LOCATED in West Newton, close to shopping, schools, parks, restaurants, transit and easy access to major routes, this spacious townhouse, appx. 2000 plus square feet liveable space has a lot to offer.Four balconies in this townhouse, one at every level is perfect for your family and friends to enjoy and relax outdoor.The big rec. room at the lower level can also be used as a 4th bedroom. The layout on the main floor has a huge living room to entertain your guests, a very well designed kitchen with S/S appliances, new zebra blinds just installed, good sized dining room and a separate family room. Upper level offers three very good size bedrooms.Lot of Space and well designed, this townhouse is a must see. Call today to book an appointment! (id:60626)
Century 21 Coastal Realty Ltd.
15 Behan Road
Cobourg, Ontario
Tucked into the north side of Cobourg, this spacious property offers the perfect blend of functional family living and flexible space on a generous lot surrounded by mature trees. With four bedrooms and a finished lower level featuring a separate entrance, there's potential for an in-law suite ready to be explored. The main level offers an open-concept layout with a carpet-free design and a sunlit living area anchored by a large front window. The connected dining space flows seamlessly into a stunning sunroom complete with tiled floors, cathedral ceilings, a stove-style fireplace, exposed brick, and a walkout to the backyard. The kitchen is designed for both everyday ease and entertaining, featuring a skylight, recessed lighting, stainless steel appliances, and plenty of cabinetry and counter space. Three comfortable bedrooms complete the main floor, including a primary with semi-ensuite access to the bathroom. Downstairs, the finished lower level features a large recreation room with charming wainscoting and recessed lighting, a fourth bedroom, a bathroom with a walk-in shower, a laundry room, and interior garage access, ideal for extended family or guests. Out back, enjoy the peaceful privacy of a lush yard with a spacious deck, framed by mature trees for natural shade. A detached garage provides space for storing garden tools, bikes, or recreational gear. Located just minutes from schools, shopping, Northumberland Hills Hospital, and Highway 401 access, this home offers the best of in-town convenience, along with the added benefit of extra outdoor space. (id:60626)
RE/MAX Hallmark First Group Realty Ltd.
1701, 730 2 Avenue Sw
Calgary, Alberta
Be the first to call this upscale penthouse your home! Featuring unobstructed views of the Bow River, iconic Peace Bridge and Rocky Mountains in the distance! This elegant residence showcases a seamless blend of sophisticated design and contemporary luxuries - offering all the modern conveniences you could need. Situated in the prestigious downtown community of Eau Claire, this beautifully appointed 1,027.67 sq. ft unit presents a thoughtfully designed open concept layout, 2 bedrooms, 2 full bathrooms, en-suite laundry and 9ft ceilings. The neutral paint, warm tones, luxury wood plank vinyl floors and tasteful finishes throughout are perfectly complimented by the expansive windows that let in tons of stunning natural light. For culinary enthusiasts, the refined European-style kitchen boasts high-end integrated appliances, sleek cabinetry, quartz counters and breakfast island. In the primary bedroom you will find a private en-suite bathroom with double sinks and a walk-through closet. The second bedroom and full bathroom offer flexibility for guests, family, or a dedicated home office. Start your day with coffee on the spacious balcony, or relax and unwind in the evening with a glass of wine while taking in the serene river views. The unit comes with a titled parking spot and locker for your convenience. The building offers exclusive amenities including a stylish owner’s lounge, fitness & yoga centre, an inviting lobby with concierge and underground visitor parking. The Location perks are second to none – you are just steps to the Bow River Pathway, parks, excellent restaurants, chic boutiques, stores, downtown offices and Calgary’s celebrated Festival District. Whether you’re hosting friends for the night or simply unwinding above it all, you’ll love coming home to this penthouse at First & Park. Book your showing today! (id:60626)
Grassroots Realty Group
3084 Buroak Drive
London North, Ontario
QUICK CLOSING! This Express Home is ready! This Preston Plan offers 4-bedrooms, 2.5 bathrooms, 2276 square foot, and an included separate side entrance leading to the lower level. Perfect for investors and first-time buyers. Located within Gates of Hyde Park, this premium location is walking distance to two brand new elementary school sites, shopping and more. As a buyer, you will appreciate this well-priced home which offers our Standard Finish Package with incredible selections completed by our Designer including hardwood floors, tiled bathrooms, custom kitchen with island, quartz countertops, MORE! Other lots, plans and 2025/2026 closings available. Welcome to Gates of Hyde Park! **EXTRAS** Join us for our Open Houses each Saturday & Sunday at our Model Home at 2342 Jordan Blvd (Lot 85) between 2pm - 4pm. See you there! (id:60626)
Thrive Realty Group Inc.
68 Eldridge Pt
St. Albert, Alberta
Welcome to this exquisite two-story walk-out home by Homexx in Erin Ridge North backing a pond. The main floor features an open-concept layout, ideal for entertaining. The chef-inspired kitchen boasts a large island, custom cabinetry, stainless steel appliances, and overlooks the dining area and great room. Upstairs, you'll find four spacious bedrooms, a bonus room with a vaulted ceiling, a laundry room, and two bathrooms. The primary bedroom is bright and airy, offering a 5-piece ensuite with a separate shower and tub, plus an impressive walk-through closet leading to the laundry. Additional highlights include quartz countertops, elegant lighting, luxury vinyl plank flooring, a gas fireplace, 8-foot interior doors, and stylish railings with wrought iron spindles. With excellent curb appeal, a double attached garage, and proximity to walking trails this home has it all. (id:60626)
Blackmore Real Estate
316 - 101 Cathedral High Street
Markham, Ontario
Move in This Year! Live in the Elegant Architecture of The Courtyards I at Cathedraltown! European Inspired Boutique Style Condo - 5 Storey Building, Unique Distinctive Design Surrounded by Landscaped Courtyard with Patio Space. This unique 1133SF - 2 bedroom + Den, 2 Bath is in walking distance to Shopping, Public Transit and Great Schools. Building Amenities Include Grand Salon, Bar & Solarium, Concierge, Visitor Parking, Exercise Room, 6 EV Charging Stations. This Unit is One of Only a Few Remaining Units in this Desirable Luxury Boutique Building. (id:60626)
Royal LePage/j & D Division
902 680 Seylynn Crescent
North Vancouver, British Columbia
Welcome to Compass at Seylynn Village! This spacious 2 bed, 2 bath CORNER residence offers floor-to-ceiling windows, AIR CON, and a sleek kitchen w/quartz countertops, gas cooktop, and stainless steel appliances. The open layout and large balcony is perfect for entertaining with gorgeous mountain and city views. A king sized primary bedroom features a WALK IN CLOSET w/organizers & spa-like ensuite with double sinks+ soaker tub. Second, separated bedroom also boasts a WALK IN CLOSET. Premier access to the WORLD CLASS DENNA CLUB with indoor pool, hot tub, steam room, sauna, gym, party room, guest suite, pet wash, bike repair room. Steps to parks, trails, transit, and Lynn Creek's growing amenities. Includes 1 parking and TWO storage lockers. (id:60626)
Engel & Volkers Vancouver
67 Trinnell Boulevard
Toronto, Ontario
Welcome to this spacious and well-appointed 3+1 bedroom, 2-bathroom semi-detached bungalow with a private driveway offering two parking spaces. Situated on a mature, tree-lined street, this home provides a functional layout suitable for various living arrangements. The main level features a bright, open concept living and dining area with large windows allowing for ample natural light. The well-equipped eat-in kitchen provides ample counter and cupboard space, ensuring both functionality and convenience. Three well-proportioned bedrooms, each with a closet, provide comfortable living spaces. A separate entrance leads to the fully finished lower level, featuring a spacious recreation room, an additional eat-in kitchen, a full bathroom, a laundry room, and wide hallways, providing added flexibility for extended family living or other potential uses. This home is conveniently located just a seven-minute walk from Warden Subway Station, offering a direct 30-minute commute to downtown Toronto. A nearby plaza provides access to grocery stores, banking services, restaurants, a bakery, and more all within a five-minute walk. Located in a desirable neighborhood, this property offers access to schools, parks, and public transit (id:60626)
Ipro Realty Ltd.
8 8168 136a Street
Surrey, British Columbia
Experience refined living at Kings Landing II by Dawson + Sawyer. This expansive 3-storey townhouse offers 4 spacious bedrooms, 4 bathrooms, and a side-by-side double garage. Living Room: The sunken living area boasts impressive 10' ceilings, creating a bright, open ambiance. Kitchen: Centrally located, the kitchen features a large island ideal for cooking and entertaining. Primary Suite: Generously sized to fit a king bed, with a walk-through closet and private ensuite featuring a double vanity and oversized shower. Residents enjoy access to an exclusive clubhouse, perfect for gatherings and recreation. Conveniently located near public transit, Bear Creek Elementary, Bear Creek Park. Open House Saturday June 21,2025 between 2-4pm (id:60626)
RE/MAX Blueprint


