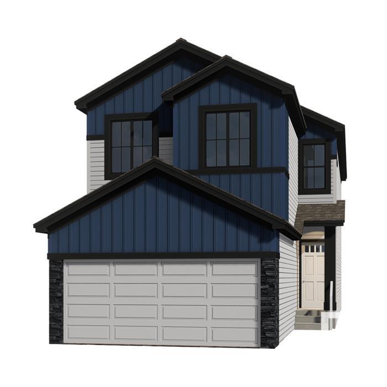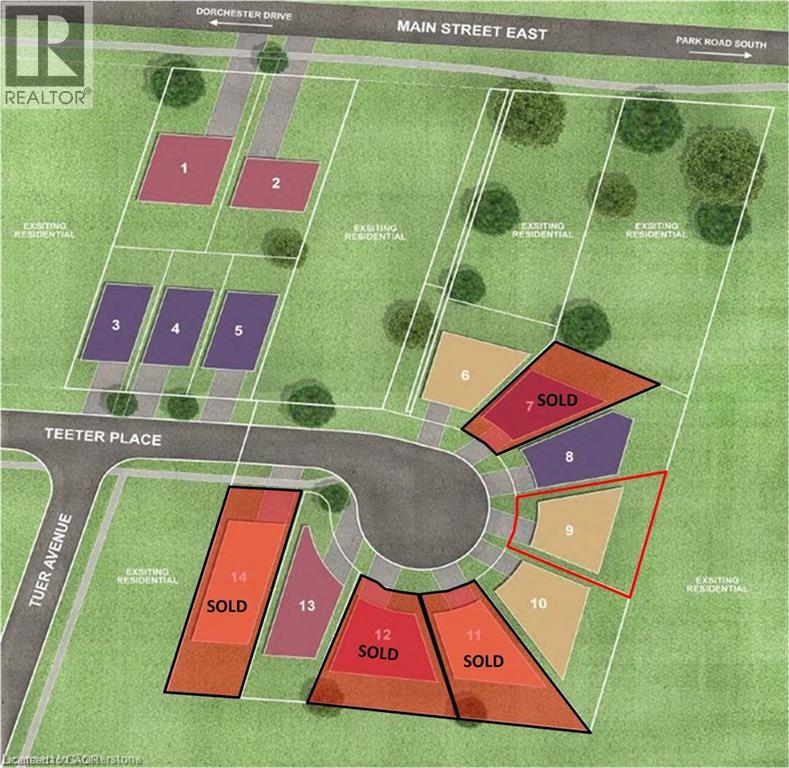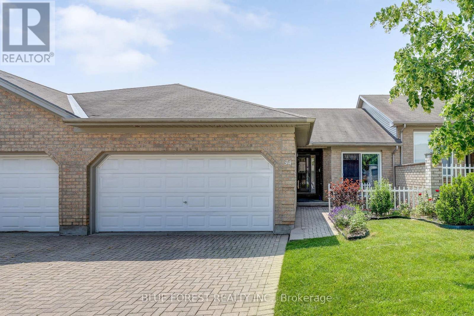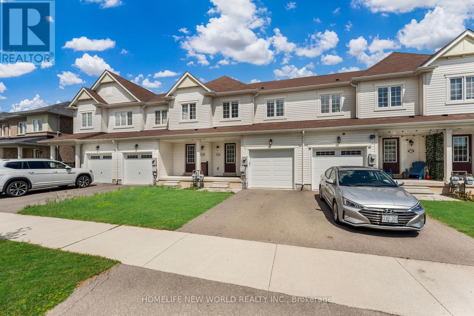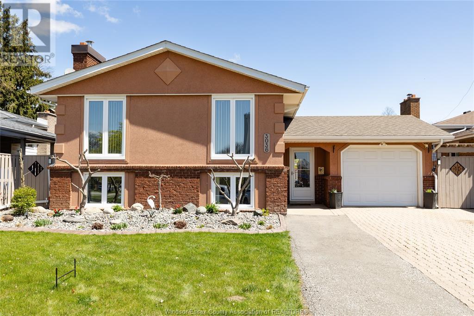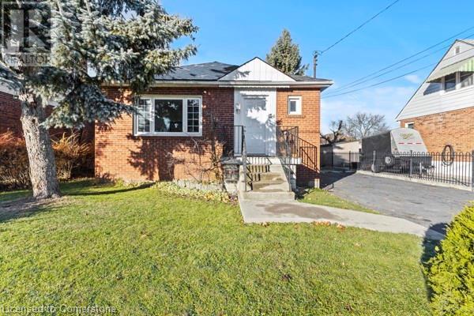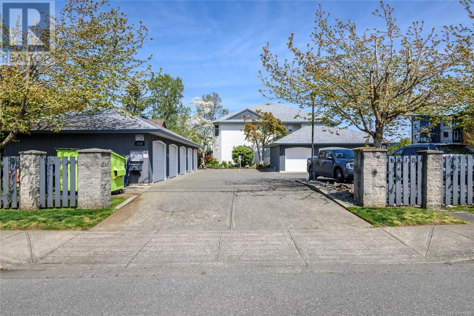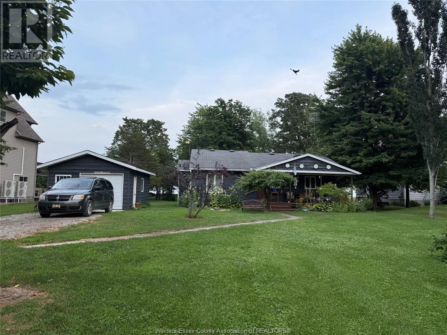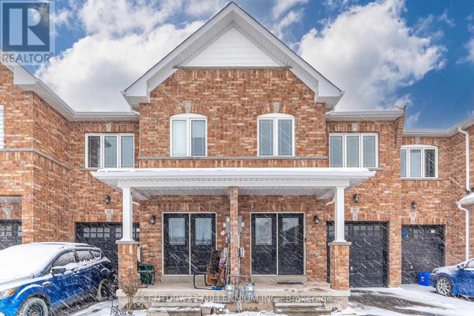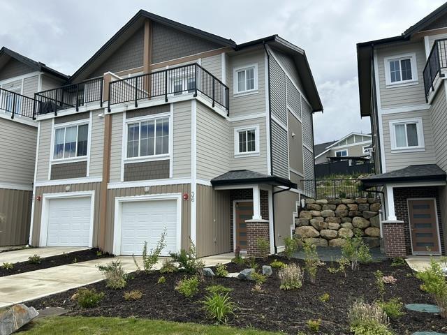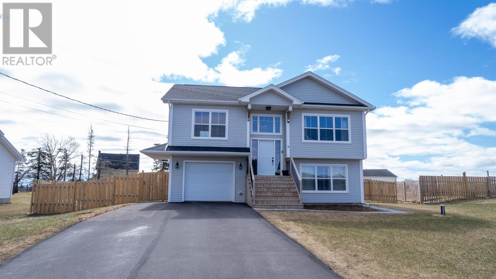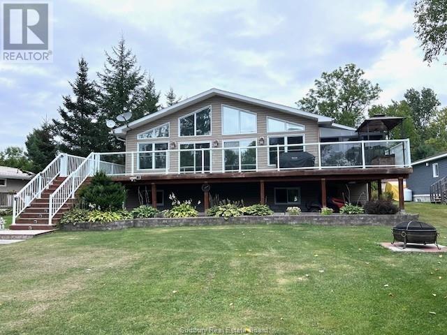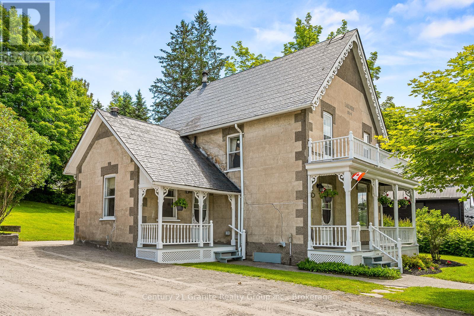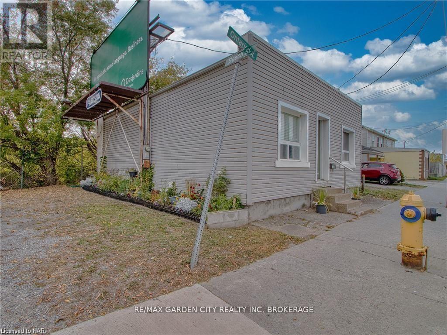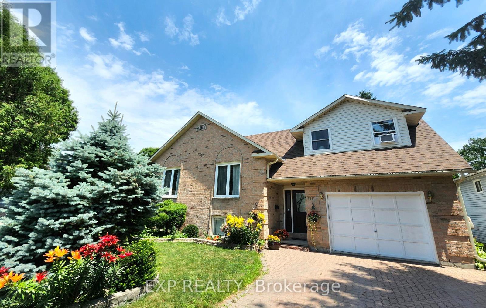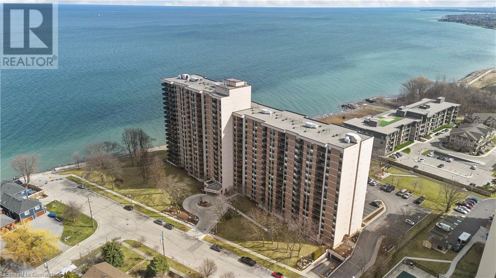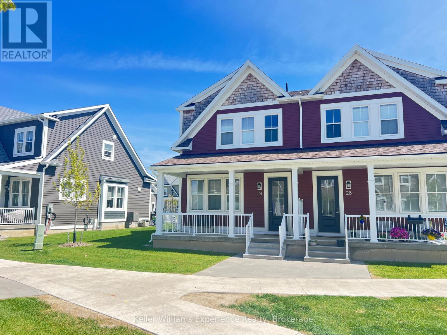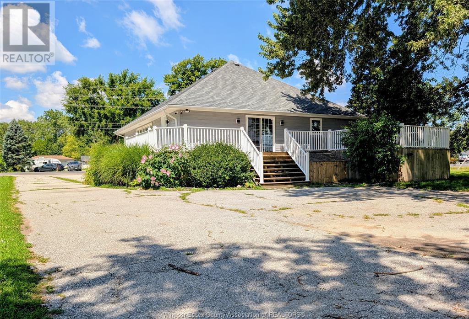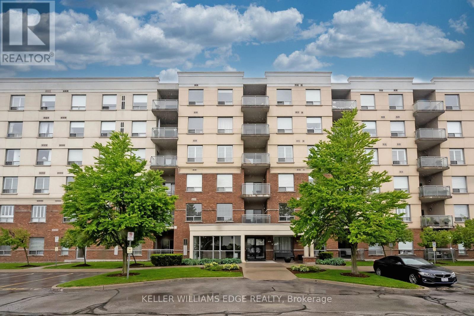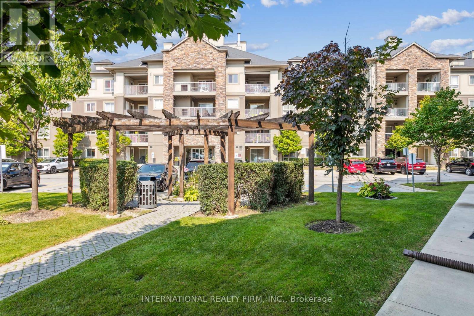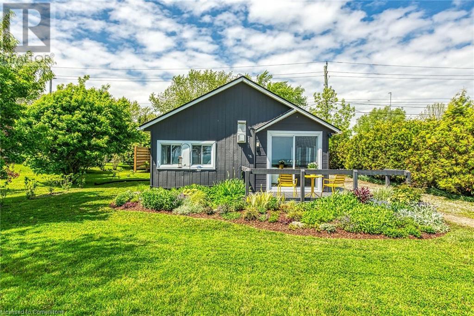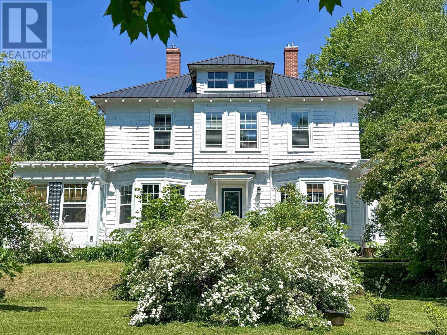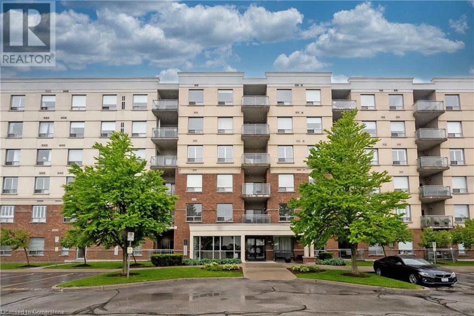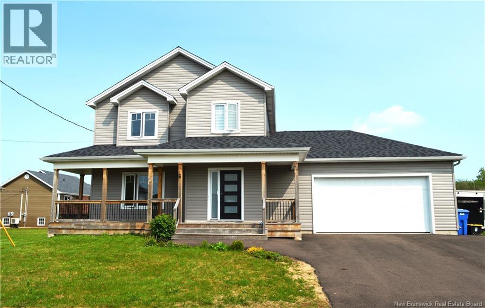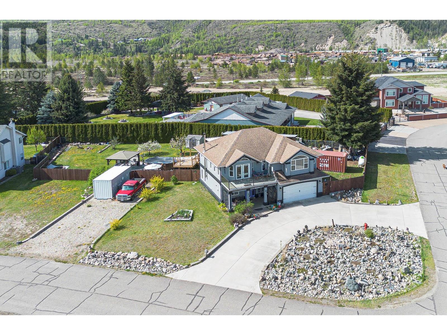1294 Pine Glen Road
Pine Glen, New Brunswick
Welcome to 1294 Pine Glen Road a brand-new bungalow where modern style meets 4.1 acres of backyard freedom. Finished in 2024, this home has 1,247 sq ft of bright, open living space, two roomy bedrooms, and a spa-inspired bath. The kitchen? One of a kind handcrafted pine cabinets, live-edge epoxy counters, and matte-black Whirlpool appliances that make cooking feel like a treat. Outside, it gets even better. There is a 30 × 40 heated attached double garage with its own woodworking shop, plenty of space for ATVs and weekend projects. The kids can hit the trails while you enjoy the peace and quiet of country life, just 6 minutes from Riverview and Moncton. Whether youre starting a family, chasing hobbies, or just want a little more space to breathe, this place delivers comfort, privacy, and serious storage. Come see it for yourself lets book your tour! (id:60626)
RE/MAX Sackville Realty Ltd.
110 Guimond Place
Hinton, Alberta
Welcome to 110 Guimond Place. This 2006 built 4 bed, 3 bath modified bi-level home is located in a quiet cul-de-sac in a desirable neighbour. The main floor offers an open concept living space, kitchen, and dining area, walking out onto your back deck. Down the hall are two good sized bedrooms and your first 4pc bathroom. Upstairs is a massive master suite with a full 4pc ensuite and walk-in closet. Downstairs there is another bedroom, bathroom, and a large family room. In-floor heat is roughed in for the basement and the attached 22x22 garage! (id:60626)
RE/MAX 2000 Realty
2811 5 Av Sw
Edmonton, Alberta
Discover the Aera model, a home designed for modern living with an exceptional balance of style, comfort, and practicality. From the moment you enter, a spacious foyer welcomes you, setting the stage for the open and airy design. A convenient mudroom off the garage provides an alternate entry, complete with a half bath. At the heart of the home, the beautifully designed central kitchen features a corner pantry & a flush eating ledge, offering both function and style. The adjacent great room and dining nook provide a seamless flow for family gatherings and entertaining. A side entrance adds flexibility, offering direct access to the basement. Upstairs, this thoughtfully designed layout includes four bedrooms, ensuring plenty of space for family & guests. A centrally located laundry room & a versatile bonus room create the perfect spot for relaxation. The private primary bedroom, located at the rear of the home, features a spacious walk-in closet & a 5 piece ensuite. Photos representative (id:60626)
Bode
24 Teeter Place
Grimsby, Ontario
Discover a rare opportunity in the heart of Old Town Grimsby. This established community, celebrated for its upscale residences and charming ambiance, invites homebuyers to create their dream homes in a picturesque setting. Each spacious lot provides the perfect canvas for personalized living, nestled between the breathtaking Niagara Escarpment and the serene shores of Lake Ontario. The court location offers a tranquil and private retreat, allowing residents to escape the hustle and bustle of urban life. Imagine waking up to the gentle sounds of nature and unwinding in a peaceful environment that fosters relaxation and well-being. This idyllic setting doesn't compromise on convenience enjoy easy access to a wealth of local amenities, including vibrant shopping centers, diverse restaurants, and recreational facilities. Families will appreciate the excellent educational institutions nearby, as well as the newly constructed West Lincoln Hospital/Medical Centre, ensuring healthcare is just moments away. Whether you're envisioning a modern masterpiece or a classic family home, these custom home lots represent not just a place to live, but a lifestyle enriched by community, nature, and convenience. (id:60626)
RE/MAX Escarpment Realty Inc.
16 Teeter Place
Grimsby, Ontario
Discover a rare opportunity in the heart of Old Town Grimsby with a detached custom home lot available for permit application within the prestigious Dorchester Estates Development. This established community, celebrated for its upscale residences and charming ambiance, invites homebuyers to create their dream homes in a picturesque setting. The spacious lot provides the perfect canvas for personalized living, nestled between the breathtaking Niagara Escarpment and the serene shores of Lake Ontario. The court location offers a tranquil and private retreat, allowing residents to escape the hustle and bustle of urban life. Imagine waking up to the gentle sounds of nature and unwinding in a peaceful environment that fosters relaxation and well-being. This idyllic setting doesn't compromise on convenience- enjoy easy access to a wealth of local amenities, including vibrant shopping centers, diverse restaurants, and recreational facilities. Families will appreciate the excellent educational institutions nearby, as well as the newly constructed West Lincoln Hospital/Medical Centre, ensuring healthcare is just moments away. Whether you're envisioning a modern masterpiece or a classic family home, this custom home lot represents not just a place to live, but a lifestyle enriched by community, nature, and convenience. Seize the opportunity to invest in your future today in one of Grimsby's most coveted neighborhoods! (id:60626)
RE/MAX Escarpment Realty Inc.
Lot 34 Dawson Road
Georgian Bluffs, Ontario
Nestled near the village of Kemble and just a scenic 15-minute drive from Owen Sound, this expansive 94-acre parcel of land offers an unparalleled opportunity to immerse yourself in nature's splendour. With the tranquil Indian River gracefully winding through its midst, the property showcases a harmonious blend of lush bush and open areas, presenting a picturesque canvas for your dreams to unfold. Whether you're seeking a serene retreat, an outdoor enthusiast's paradise, or a place to build your dream home, this property promises to exceed expectations. Its diverse landscape is a haven for wildlife, inviting exploration and discovery at every turn. From tranquil riverfront views to secluded wooded groves, the possibilities for creating your own sanctuary are endless. There is a conditionally approved building envelope at the front corner and hydro at the road. (id:60626)
Sutton-Sound Realty
24 Teeter Place
Grimsby, Ontario
Discover a rare opportunity in the heart of Old Town Grimsby with 10 individual detached custom home lots available for permit application within the prestigious Dorchester Estates Development. This established community, celebrated for its upscale residences and charming ambiance, invites homebuyers to create their dream homes in a picturesque setting. Each spacious lot provides the perfect canvas for personalized living, nestled between the breathtaking Niagara Escarpment and the serene shores of Lake Ontario. The court location offers a tranquil and private retreat, allowing residents to escape the hustle and bustle of urban life. Imagine waking up to the gentle sounds of nature and unwinding in a peaceful environment that fosters relaxation and well-being. This idyllic setting doesn't compromise on convenience—enjoy easy access to a wealth of local amenities, including vibrant shopping centers, diverse restaurants, and recreational facilities. Families will appreciate the excellent educational institutions nearby, as well as the newly constructed West Lincoln Hospital/Medical Centre, ensuring healthcare is just moments away. Whether you're envisioning a modern masterpiece or a classic family home, these custom home lots represent not just a place to live, but a lifestyle enriched by community, nature, and convenience. Seize the opportunity to invest in your future today in one of Grimsby's most coveted neighborhoods! (id:60626)
RE/MAX Escarpment Realty Inc.
11 - 234 Peach Tree Boulevard
St. Thomas, Ontario
Beautiful like new condominium located in the Southport Condo Community. The main floor boasts an open concept kitchen, eating area and living room with a gas fireplace, main floor laundry, 4 piece bathroom, bedroom and a primary bedroom with a 3 piece ensuite with walk-in shower. The lower level has a large recreation room, bedroom, 4 piece bath and a large furnace room/storage area. This impeccably maintained bungalow is a must to see! (id:60626)
Royal LePage Triland Realty
2533 Airline Street
Fort Erie, Ontario
Welcome to 2533 Airline Street, a timeless 2-storey home in the heart of Stevensville, blending historic charm with modern upgrades. Built in 1855 and offering 2,092 square feet of living space, this 4-bedroom, 2-bathroom gem sits on a spacious 66 x 132 ft lot with ample parking, perfect for large families. The main floor features a primary bedroom with a walk-in closet and a 3-piece bathroom with a classic claw foot tub. Entertain in the formal dining room or enjoy cooking in the oversized kitchen with a large island. At the rear, a bright family room boasts vaulted ceilings and sliding doors to your fully fenced backyard, ideal for relaxing or hosting. Upstairs, find 3 additional bedrooms, convenient laundry, and a second bathroom with a walk-in shower and heated floors. Recent updates include 3 mini split systems (2022) for rare A/C in a home of this age, and a new boiler (2019) for efficient heating. Located just minutes from local shops, restaurants, and parks, with easy access to the QEW, this property offers small-town living with quick connections to Niagara Falls, Fort Erie, and beyond. Enjoy the charm of Stevensville while being close to everything you need.This is your chance to own a piece of history with the comforts of modern living, dont miss it! (id:60626)
Royal LePage NRC Realty
34 - 861 Shelborne Street
London South, Ontario
Discover the perfect blend of comfort and convenience in this meticulously maintained, 2 bedroom, 3 full bathroom, townhouse bungalow condo, ideally situated in the sought-after South River Estates community. Designed for seamless main-floor living, this home greets you with a charming covered front porch and a paved courtyard, perfect for enjoying your morning coffee or al fresco dining. Step inside to a freshly painted main level showcasing impressive cathedral ceilings and elegant hardwood flooring throughout. The warm and inviting living room features a natural gas fireplace and sliding glass doors that lead to a wooden deck in your private yard offering a serene outdoor retreat. The generous primary bedroom easily accommodates a king-sized bed and includes two closets and a private 3-piece ensuite. The main 4-piece bathroom boasts a newly tiled shower and new flooring (2025). A thoughtfully placed laundry closet near the bedrooms simplifies daily chores. The full-finished lower level, accessed with a dual railing staircase for safety, provides additional living space with a second fireplace, a third bathroom with a linen cabinet, and abundant storage, perfect for organization. Parking is a breeze with a double-car garage and an interlocking brick driveway with space for two more vehicles. Enjoy worry-free living with low condo fees that cover all exterior maintenance, including snow removal, lawn care, and common area amenities like a beautiful park. Recent significant updates include new roofs and eavestroughs; the driveways are also in the process of being re-bricked. This is an exceptional opportunity to embrace a lifestyle where every detail has been considered. (id:60626)
Blue Forest Realty Inc.
7744 Dockweed Drive
Niagara Falls, Ontario
Welcome to this beautifully designed 3-bedroom, 2.5-bathroom townhouse offering 1,523 square feet of spacious, contemporary living. Featuring an attached garage, large windows that flood the space with natural light, and an open-concept layout, this home effortlessly blends comfort and convenience. The sleek kitchen showcases stainless steel appliances, while light hardwood and tile flooring throughout the main level offer stylish durability. Ideal for entertaining, the dining area flows seamlessly into the bright and airy living room. Upstairs, the generous primary suite boasts a 3-piece ensuite and a walk-in closet, complemented by two additional bedrooms perfect for family, guests, or home office use. Located close to top-rated schools, scenic parks, and everyday amenities, this home is a standout investment opportunity in a vibrant community. Schedule your viewing today! (id:60626)
Homelife New World Realty Inc.
3036 Forest Glade Drive
Windsor, Ontario
GREAT LOCATION FOR THIS 4 BEDROOM, 2 BATH BILEVEL HOME LOCATED IN FOREST GLADE ON BUS ROUTE & CLOSE TO ALL AMENITES. UPDATED MAIN FLOOR CONSISTS OF BAMBOO FLRG, OPEN CONCEPT LIVING RM, DINING RM & KITCHEN, 3 BEDROOMS & 5PC BATH. LOWER LEVEL IS PARTLY FINSIDHED WITH 4TH BEDROOM, FAMILY RM WITH FIREPLACE, 2PC BATH, LAUNDRY AND STORAGE. FRONT DRIVE, FENCED YARD WITH ON GROUND POOL & BEAUTIFULLY LANDSCAPED YARD. NIGHT LIGHTING AND PATIO AREA WITH LARGE GAZEBO, STORAGE SHED. ROOF APPROX 4YRS, FURNACE & CENTRAL AIR APPROX 10YRS. (id:60626)
Royal LePage Binder Real Estate
50 West 4th Street
Hamilton, Ontario
Incredible Opportunity Just Steps from Mohawk College! Whether you're a first-time buyer or a savvy investor, this bright home is bursting with potential! Move right in and enjoy the main level while generating income from the basement with its separate entrance — perfect for student rentals or a future in-law suite. With a recent home inspection showing great results, major drywall repairs and fresh paint just completed on the main floor, all the hard work is done for you! Nestled in a quiet, family-friendly neighbourhood near schools, St. Joe’s Hospital, transit, and major highways, this location truly has it all. The huge backyard offers plenty of space to relax, play, or even explore the possibility of a future garden suite . Don’t miss out on this exciting chance to own a versatile home in one of Hamilton’s most convenient pockets! (id:60626)
Keller Williams Complete Realty
575014 Rg Rd 181
Rural Lamont County, Alberta
Absolutely gorgeous treed and private UNDIVIDED Quarter section within an hour to the city! Very well kept 1377 sq ft three bedroom home has vinyl plank flooring, big open kitchen features vaulted ceilings and a beautiful skylight! Big back deck has access to the fenced in dog run. The property is blessed with great water that needs no treatment! There is a 30X50 shop with concrete floor, power and roughed in plumbing! Plus a 20' seacan for extra storage. Enjoy the outdoors and wild life with trails throughout the entire property! Great recreational or hunting property with easy access to the city! (id:60626)
RE/MAX Elite
202 1830 Riverside Lane
Courtenay, British Columbia
Peaceful Riverfront Retreat Embrace the tranquil beauty of this 2 bedroom 2 bath, 1390 sqft riverfront condo. Enjoy your morning coffee while the stunning river views soothe your soul. The detached garage is perfect for your car and extra storage. Highly desirable location is just steps to lush parks, vibrant shopping, and exquisite dining. It’s the perfect blend of relaxation and convenience. Your family and guests won’t want to leave. These units aren’t available very often. Don’t miss your chance to own this slice of paradise. Call today to schedule your private tour! (id:60626)
Royal LePage-Comox Valley (Cv)
215 Cooper
Pelee Island, Ontario
Waterfront sunrise views of Lake Erie over east shore of Pelee Island. This cedar sided 3 BR year round home includes a 1.5 car garage/workshop, gazebo and large garden. Turn the key and move in ready with most contents included. Quiet location in upscale neighbourhood with shallow waters for swimming. See video. (id:60626)
Excel Realty Corp. (1996)
101 Black Cherry Crescent
Barrie, Ontario
Welcome to 101 Black Cherry Cres. in the desirable Holly neighbourhood! This home has a huge lot and is a Rare Find! It must be seen to be believed! One side of this impressive backyard is 204' deep and has an Extra Wide gate to enter the Yard. Loads of space for kids, pets, recreation vehicles, entertaining or relaxing. There are endless opportunities! Walk into the bright, open concept layout. Kitchen has Stainless Steel appliances, breakfast counter and modern updates. The inviting Great Room has hardwood floors, picture views and walk-out to the exceptional yard. Large Primary Bedroom has a 4-piece semi-ensuite with a new shower/tub. Ideal location with good schools and several parks nearby! Recreational facilities within walking distance. Close to HWYs, shops and restaurants. Move-In ready and yours to discover! (id:60626)
Royal LePage Your Community Realty
531 3rd Avenue
Keremeos, British Columbia
Discover the charm of small-town living on a quarter acre in The Okanagan! This beautifully updated 4-bed, 3-bath home in the heart of Keremeos—just 30 minutes from Penticton. Framed by stunning mountain views, this home offers new flooring, modern lighting, and a fully enclosed 400 sqft patio - an inviting space that functions as a cozy extension of the home year-round. The property includes a single attached garage and a newly built workshop, ideal for hobbies, storage, or creative projects. Move-in ready with room to make it your own! Keremeos is rich in lifestyle amenities, from wineries and scenic hiking trails to river walks, local markets, and fresh farm stands. Float the Similkameen River, explore the wilderness of Cathedral Lakes, or simply enjoy the slower pace of a smaller community. Whether you’re seeking a peaceful retreat or an active lifestyle, this home offers the perfect blend of comfort and convenience. (id:60626)
Engel & Volkers South Okanagan
242 Brant Avenue
Brantford, Ontario
Charming Century Home with Modern Upgrades & Historic Character! Step into timeless beauty, blended seamlessly with contemporary comfort in this beautifully maintained 1896-built home. Overflowing with charm, this carpet-free gem features original white oak floors and stunning upstairs trim and doors crafted from chestnut, offering a rare touch of historical craftsmanship. The heart of the home—the kitchen—was updated in 2023, with custom soft-close cabinetry, gleaming quartz countertops, a stylish apron-front farm sink, high-end appliances including refrigerator, an induction cooktop, and a built-in convection oven. Whether you're a home chef or love to entertain, this space is sure to impress. Main level also features a large formal dining room and living room. Both bathrooms have been tastefully updated—the lower 2 piece powder room in 2023 and the upper 4 piece bathroom just completed in 2025—offering fresh, modern finishes while maintaining harmony with the home’s vintage charm. Upper level boasts a balcony, perfect for relaxing as well as 3 spacious bedrooms, primary bedroom featuring a separate dressing room. Outside, enjoy the fully fenced yard complete with a spacious deck and beautiful stone walkways in both the front and back. A garage with hydro and a paved driveway provides functionality and convenience. Additional highlights include new roof installed in 2019, efficient heating and central air conditioning system and carpet-free throughout for a clean, contemporary feel! This is a rare opportunity to own a piece of history, updated for today’s lifestyle. Don’t miss your chance to call this unique property home. (id:60626)
RE/MAX Twin City Realty Inc.
2&3 213 Service Road W
Langham, Saskatchewan
Just 15 Minutes from Saskatoon | Direct Highway 16 Access | Available Sizes: 1,500 / 3,000 / 4,500 sq.ft. Perfect for trades, auto services, retail, light manufacturing, or storage! PRIME LOCATION – Langham, SK Immediate access to Highway 16 – high visibility & convenient for logistics Next to Langham RV Park, tennis courts, Petro-Canada, liquor store, and 50 Shots Sports Bar Fully paved access roads and parking. UNIT FEATURES C2 Highway Commercial Zoning 25’ wide × 60’ deep | 22’ high ceilings Option to add a second floor / mezzanine 10' x 14' overhead door + 2 parking stalls 100A 3-phase power, fiber internet ready Part of a managed condo development: snow removal, recycling, garbage included. IDEAL FOR: Auto repair, car wash, showroom, warehouse, workshop, retail shop, restaurant, vet clinic, and more. Great investment or owner-operator opportunity with long-term ROI potential. Message now to schedule a viewing! (id:60626)
Boyes Group Realty Inc.
90 Palace Street
Thorold, Ontario
Welcome to Artisan Ridge, Thorold's premier all-brick luxury Townhouse. This stunning 3 bedroom, 2.5 bathroom home boasts a thoughtfully designed floor plan, complete with a single attached garage. The spacious main level flows seamlessly into the upgraded kitchen, featuring beautiful new cabinetry and brand new appliances. An elegant wood staircase leads you to the upper level, where you'll find the impressive Primary Suite with a walk-in closet and a primary ensuite. For added convenience, the laundry room is also located on the second floor. The unfinished basement offers endless potential with a rough-in for future bathroom and upgraded basement window. Perfectly located just minutes from major highways, Brock University, The Pen Centre, the NOTL Outlet Collection, Niagara Falls, and more. The second-floor laundry makes everyday living a breeze, while the modern appliances elevate the functionality and style of the kitchen. Located in a developing area of Thorold, this home is surrounded by growth and potential, offering the perfect mix of privacy and community. Don't miss out on this exceptional property schedule your viewing today! Finish the basement to your liking as it has plenty of space for a large rec room, washroom rough-in and 200 amp service panel. You won''t want to miss this beautiful home. (id:60626)
Century 21 Millennium Inc.
58 Pandora Avenue N
Kitchener, Ontario
58 Pandora St N, Kitchener - Charming Single Detached Home Discover the perfect blend of comfort and convenience at 58 Pandora Street North, a beautifully appointed single detached home in the heart of Kitchener. This inviting 3-bedroom residence, complete with a versatile den/office, offers an ideal setting for families, professionals, or anyone seeking a vibrant urban lifestyle. Key Features: Spacious Layout: Three well-proportioned bedrooms provide ample space for rest and relaxation, with a dedicated den/office perfect for remote work or study. Prime Location: Centrally situated, enjoy easy access to Kitchener’s dynamic downtown, renowned for its eclectic dining, cultural attractions, and bustling community vibe. Unmatched Convenience: Steps away from top-rated schools, scenic trails, and premier shopping destinations. Quick access to Highway 8 ensures seamless commuting. Entertainment Hub: Just minutes from the Kitchener Aud, your gateway to unforgettable concerts, events, and community gatherings. Whether you’re strolling through nearby parks, exploring downtown’s vibrant offerings, or enjoying the comfort of your new home, 58 Pandora Street North delivers a lifestyle of ease and excitement. Don’t miss this opportunity to own a piece of Kitchener’s charm. Schedule a viewing today! (id:60626)
Right At Home Realty Brokerage
775 Academy Way Unit# 208
Kelowna, British Columbia
Price Reduced! Discover one of the largest condo's on Academy Way—offering over 1,100 sq. ft. of well-planned, fully furnished living space. This 3-bedroom, 3-bathroom unit is still within the 10 year warranty and features stunning mountain and valley views from every room. Each spacious bedroom has it's own window, is filled with natural light and includes a dedicated study area and its own bathroom—two of which are private ensuites, which makes it easier to rent. The modern kitchen features stainless steel appliances, plenty of cabinetry, and a large island with bar seating. Easy-care vinyl flooring runs throughout. Located within walking distance to UBCO, and just minutes from the airport, shopping, and downtown Kelowna, this condo is an ideal opportunity for students, faculty, or investors looking for a turnkey rental in a high-demand area. (id:60626)
Realty One Real Estate Ltd
36 1928 Woodside Boulevard, Mt Woodside
Agassiz, British Columbia
Brand new and NO GST! Welcome home to luxury living in this brand new 3 bed, 3 bath END UNIT townhome in Harrison Ridge! This upgraded home features luxury vinyl plank flooring, sleek lighting fixtures, and a contemporary kitchen with quartz counters and S.S appliances. Enjoy the spacious master bedroom with 4-piece ensuite, walk in closet, and vaulted ceilings, where French doors usher in natural light and lead to a private patio with picturesque mountain and river views. Boasting 1,720 sqft., of living space, this home offers ample space for families, allows 2 dogs or 3 cats - no size restriction - and is conveniently located near the complex playground! With attractions like Sasquatch Mountain, Harrison Hot Springs, and Sandpiper Golf Course just a short drive away, adventure awaits! * PREC - Personal Real Estate Corporation (id:60626)
Century 21 Creekside Realty (Luckakuck)
76 Cheryl Crescent
Warren Grove, Prince Edward Island
Tucked into the peaceful, family-friendly community of Warren Grove, this thoughtfully crafted split-entry home at 76 Cheryl Crescent offers the best of both worlds: a modern lifestyle paired with a flexible layout ideal for multi-generational living or income potential. Just two years young, the property blends form and function across two well-designed levels, all within a 10-minute drive of Charlottetown. From the moment you step inside, the wide foyer sets the tone with a welcoming, open feel. A broad staircase connects both the main living area and the self-contained 441 sq. ft. lower-level unit?complete with a private entrance. Whether used for extended family or as a rental, this suite adds tremendous value and versatility. Upstairs, cathedral ceilings elevate the sense of space and light. The heart of the home is the open-concept kitchen and living area, where stainless steel Samsung appliances, bright white cabinetry, and a generous eat-in island create a fresh and functional space for gathering. The living room, framed by an elegant oak spindle railing, is perfectly positioned to enjoy the flow of natural light from the large front windows. Toward the back of the upper level, the primary bedroom feels like a retreat, thanks to its large transom window, walk-in closet, and calming ambiance. A stylish 4-piece bathroom sits nearby, along with a second bedroom offering a northern exposure and ample closet space. Outside, a fenced, south-facing backyard awaits?ideal for gardening, outdoor play, or simply enjoying the fresh PEI air. A single attached garage adds convenience, rounding out a home that delivers comfort, flexibility, and thoughtful design in equal measure. (id:60626)
Century 21 Northumberland Realty
17 Windsor Avenue
Fort Erie, Ontario
Looking for a relaxing getaway retreat? Don't want to fight highway traffic but long for the serenity of cottage living all year round? Have we got the perfect solution for you! Welcome to 17 Windsor Avenue, Fort Erie, steps away from Waverley Beach and Lake Erie living at its best! Unwind on the spacious front porch and enjoy your morning coffee surrounded only by the sound of the birds and the smell of the water calling to you. Nothing to do in this completely updated 1922 home but move in and enjoy the beach this summer. From the freshly painted welcoming great room with its neutral palette in which to enjoy time with family and friends to the spacious kitchen with ample counterspace and stainless steel appliances. Strategically placed pot lights, luxury laminate flooring, solid interior doors and 4 baseboard throughout are just some of the tasteful finishes to enjoy. Main floor bathroom with new toilet, vanity, exhaust fan, PEX waterlines and so much more. Mudroom/laundry with access to the backyard oasis. Step outside to the covered hot tub that can be enjoyed in any season. Corner covered deck on which to dine al fresco or enjoy a glass of wine and relax. Cute garden/potting shed for storage. Back inside, the widened staircase takes you upstairs past a large picture window offering lake views to a huge primary bedroom with raised ceiling, ensuite bath with new vanity, toilet and glass shower. Second bedroom enjoys the lovely backyard views. This home has had everything done to make lake living easy and enjoyable. Updated plumbing, wiring, breakers, receptacles. 10 steel beam across centre of house to increase structural integrity. New drywall, updated insulation, A/C (2022) contact listing agent for complete list! Was licensed for short term rental in the past. Great full-time residence or weekend getaway - your choice! Quick closing available! (id:60626)
Royal LePage NRC Realty Inc.
31 Reynolds Drive
Ramara, Ontario
Immaculate Upgraded 2 Bedroom, 2 Full Bathroom, Desirable Raised Bungalow Located On A Premium Landscaped Corner Property In Coveted Lake Point Village! Ample Curb Appeal & A Delightful Covered Front Porch & 2-Tier Deck Welcome You Inside To A Large Foyer & Spacious Entry Way. Very Well-Appointed Floor Plan Offering A Large Sun-Filled Living Room, A Gorgeous & Tastefully Finished Eat-In Kitchen With Quartz Counters, An Under-mount Sink, Plenty Of Cabinetry & Storage Space, Modern Tones & A Walk-Out To The Yard. Large Primary Bedroom Suite With Ensuite Bath, Walk-In Closet & Built In Shelving. Easy-Care Luxury Vinyl Flooring Throughout. B/I Direct Access To A Beautifully Finished Attached Garage & Man-Cave Complete With Custom Fine Finish Pine Feature Wall. Convenient Main Floor Laundry. Backyard Features a Bonus Outdoor Poured Concrete Patio, An Upgraded Privacy Screen With Bbq Area & Stunning Custom Built Cedar Shed. Large 4ft Crawl Space Provides For An Abundance Of Storage. Pride Of Ownership Exudes Inside & Out This Meticulously Maintained & Well Cared For Home. Located Close To Beaches, Provincial Parks, Schools, Just 15 Minutes To Orillia, Casino Rama & So Much More! Enjoy All The Fabulous Extras Lake Point Village & Community Has To Offer! (id:60626)
RE/MAX All-Stars Realty Inc.
272 Clouthier Road
St. Charles, Ontario
Welcome to 272 Clouthier Rd, Your dream waterfront lifestyle awaits you! Custom built by the owners in 2012 this site offers full access to Lake Nipissing (via 2 minutes boat ride down the river). This home offers open concept main floor living with spacious maple kitchen cabinets with centre Island, vaulted ceilings, Floor to ceiling windows with great view & plenty of natural light, Large cozy family room complete with propane fireplace and beautiful granite finish, 2 spacious main floor bedrooms, patio doors off dining area leads you to large 43 foot deck with glass railings providing a clear view to the yard and water, 4pc main floor bathroom complete with (walk-in glass shower and jacuzzi tub), main floor custom laundry room, full finished basement offers spacious rec room 2nd fireplace and 2 more bedrooms, 2nd Bathroom with walk-in steam room. Other features include: All major appliances and a convenient boiling hot water faucet, Central vac , Central air-conditioning, UV water filtration system and NovaClear water softener, Generator and 2 Sheds, Solarium & Gazebo are great for entertaining or just kick back and relax and enjoy the outdoors!! Located on a private road. This one is a must see!!! (id:60626)
Sutton-Benchmark Realty Inc.
134 Highland Street
Dysart Et Al, Ontario
Welcome to "The Lakeview", one of Haliburton's original homes that has been lovingly cared for and meticulously maintained by the same family for over 40 years. Located in one of the most prized commercial locations in Haliburton County, directly across from Head Lake Park in downtown Haliburton offering unparalleled exposure on one of Haliburton's busiest thoroughfares and stunning vistas over Head Lake. Full of character and old world charm, this two-unit residential building with coveted commercial zoning offers unlimited potential for any type of buyer and would make an excellent commercial site, residential home or income property. Originally built in 1904, the building currently offers two completely separate apartments, each with their own separate entrance, kitchen, living room, laundry, and each having two bedrooms and one bathroom, plus private balconies and patios. In addition, each unit is separately metered and each has their own hot water tank for ultimate ease. Perfectly suited for investors seeking a versatile property with promising rental income potential or entrepreneurs looking to establish their business in a vibrant setting. This is a once in a lifetime opportunity to not only own commercial property in downtown Haliburton, but to also acquire an iconic piece of Haliburton's history. (id:60626)
Century 21 Granite Realty Group Inc.
65 Pellerin Road
West Nipissing, Ontario
Enjoy the tranquility of country living with this year-round waterfront bungalow, set on 2.15 acres of meticulously landscaped property. This bungalow has seen numerous upgrades, including a new kitchen with granite countertops, hardwood floors, a renovated bathroom, updated windows, eavestroughs, a dock, generator, and an RV 30-amp hookup. The property also features not one but two garages. A 26 x 36 triple car garage, a 20 x 24 double car garage. With 200 feet of water frontage on a peaceful canal, you're protected from wind and waves, just a short boat ride from Lake Nipissing, a fishing paradise that leads to Lake Nipissing. (id:60626)
Century 21 Blue Sky Region Realty Inc.
243 Ontario Street
St. Catharines, Ontario
Four-plex, with major potential upside. 5 hydro meters. Ample parking spots. 5 bathrooms. New shingled roof 2021. All water heaters are owned. Apprx 3000+ sq ft of finished living space. Income from the billboard. Close proximity to former General Motor Lands. Close proximity to proposed large condominium site on Pleasant avenue. Bachelor. Two 1 bedrooms+dens. One 2 bedroom + den with a finished basement with living room and full bathroom, with entrance to the basement at the front of the house. Legal non confirming currently rented as 4 units, CITY RECOGNIZES BUILDING AS 5 UNITS. (id:60626)
RE/MAX Garden City Realty Inc
1311 Cuthbertson Avenue
Brockville, Ontario
Welcome to this stunning home located in a highly desirable North End neighbourhood. This spacious and well-maintained property features six bedrooms, offering ample space for growing families or those needing a home office. Enjoy the gleaming hardwood floors and a finished lower-level family room with high ceilings, and a wall-to-wall stone fireplace perfect for cozy evenings. The layout flows seamlessly into the bright and inviting living and dining areas, ideal for entertaining. Step outside to a large deck overlooking a fully fenced yard, offering privacy and plenty of space to host summer gatherings. The interlocking paving stone driveway adds curb appeal and durability. Located close to top-rated schools, shopping, parks, and sports complexes, this home offers both comfort and convenience in one of the area's most sought-after communities. 200 amp electrical service. Updates in the past few years include: roof shingles, back deck, hot water tank, air conditioner, front windows. Don't miss your opportunity to own this exceptional home! (id:60626)
Exp Realty
1006 - 228 Queens Quay
Toronto, Ontario
Riviera on Queens Quay ; Location, Location, Location!; Steps to lake Ontario; Toronto landmarks, amenities, leisure, airport, TTC, Ferries, Sports Arenas, Entertainment, Restaurants, Gardiner All close by.; Locker and parking included; maintenance fee includes utilities; 9-foot ceiling; very bright unit; water sports, biking/running path just steps away. Condo outdoor garden with bbq on 2nd level; bike storage. Come visit to really appreciate. (id:60626)
Homelife Top Star Realty Inc.
500 Green Road Unit# 1414
Stoney Creek, Ontario
Welcome to all the beauty that is Waterfront Luxury at the Shoreliner! Boasting natural light throughout and unobstructed stunning views of Lake Ontario and the Escarpment from every room, is this beautiful open concept and tastefully updated condominium, offering 2 bedrooms, 2 bathrooms, a Den / Study, and 1168 sqft of living space. This charming unit allows for a relaxing, maintenance free, and turnkey lifestyle, all while soaking in the breathtaking scenery at any time of day, including gorgeous sunsets, from the pleasure of the walk out enclosed balcony. Appreciate the ease of your own private in-suite laundry and premium features including the primary bedroom suite equipped with a walk through closet and it's own 2 piece ensuite, ample storage space, the bright and spacious kitchen equipped with a pantry, and a welcoming dining area. Take pride and pleasure in having many fabulous amenities offered within the building such as a car wash, hot tub, heated pool, games/party room, workshop, sauna, bbq area with picnic tables, gym/workout room, bike storage, and a library. In addition to these exceptional inclusions, this unit is accompanied with 1 underground parking space and 1 storage locker. Condo Fees include: Heat, hydro, water, cable, high speed internet, air conditioning, parking & visitor parking, amenities, common elements, and exterior maintenance. Location and Building Amenities are wonderful, truly covers it all! Grounds & building are very well kept & have very friendly staff and residents! Enjoy the convenience of situated in a prime, well centralized and sought after location, with quick access to the QEW and all amenities, parks, trails, and shopping! An absolutely stunning place to call home and a must see! Come see for yourself and fall in love with unit #1414! (id:60626)
Royal LePage NRC Realty Inc.
Lot 5 Applewood Lane
Frontenac, Ontario
Located on a quiet picturesque area of desirable Loughborugh Lake is this 7.5 acre waterfront lot with over 840 feet of clean waterfront and a drilled well already in place. The last direct waterfront lot available in this area. Nicely treed level lot with many wonderful spots to build your dream home. A cul-de-sac location with walking paths and nature at your door step. Many established executive homes in the area. Just a few minutes into the village of Inverary or less than 15 minutes into Kingston. With over 7.5 acres, you will have space, privacy and wonderful views and access to one of this areas most sought after lakes. (id:60626)
Royal LePage Proalliance Realty
Land Leblanc
Saint-Andre-Leblanc, New Brunswick
INCREDIBLE OPPORTUNITY 41.85 ACRES + MULTIPLE BUILDINGS + ENDLESS POTENTIAL! Welcome to 632 LeBlanc Road a rare and unique combo package that includes three PIDs sold together (PID #70382866, #01072081, and #01051168), totaling 41.85 acres of land and featuring a 4-bedroom home, a year-round 1-bedroom camp, and seven outbuildings. PID #70382866 (3.08 acres) features the main residence a spacious 4-bedroom home with a 3-season sunroom, Two full bathrooms, An attached 18' x 15' garage. Finished basement with an additional 40' x 23' attached garage on the lower level. A huge detached 78' x 46' garage with extra height and oversized door. Also on the property is a1-bedroom year-round camp, with a full kitchen, dining and living areas, a 4-pc bath, and a screened-in porch overlooking two large ponds. Additional storage barns are also included. PID #01072081 (19.99 acres) includes three large storage buildings, one measuring approximately 100' x 110', making it a perfect location for a storage business ideal for boats, trailers, RVs, or vehicles. PID #01051168 (18.78 acres) offers 265 feet of frontage on LeBlanc Road, opening the door to future development or expansion. Whether you're looking to run a business, establish a family compound, or invest in a versatile multi-purpose property, this is a once-in-a-lifetime opportunity you won't want to miss. Pre-approval required for showings. MLS#NB123198 and MLS#NB123214 must be sold together. (id:60626)
Assist 2 Sell Hub City Realty
24 Danielle Crescent
Midland, Ontario
Located in a sought-after executive community, this spacious 4-bedroom, 2.5-bath home is thoughtfully upgraded and beautifully maintained. Very bright, west facing corner unit with large windows throughout. The primary suite offers a walk-in closet and an elegant 3-piece ensuite. Enjoy the generous storage and multiple walk-in closets. A striking solid oak staircase anchors the home, complementing the airy open-concept layout with 9 ceilings throughout. The kitchen is both stylish and functional, featuring stone countertops, brand-new appliances including a gas stove, and upgraded under-cabinet lighting. Custom designer lighting extends throughout the home, including stairwell auto lighting, hallway pendant fixtures, and exterior motion detection for added security. Total upgrades valued at over $90,000 including a $4K water softening and filtration system and $4K in custom blinds throughout the home for comfort and privacy. A detached garage and ample parking add everyday practicality, while the low-maintenance yard and attractive curb appeal make this property a standout. Enjoy the convenience of nearby trails, restaurants, the waterfront, and shopping! (id:60626)
Keller Williams Experience Realty
243 Manning Drive
Chatham, Ontario
This lovely home features an open concept layout with nice upgraded laminate and ceramic flooring throughout. Kitchen is good size with nice cabinets , granite countertops , and quality stainless appliances. Nice large breakfast bar for your gathering convenience, dining area , three main floor bedrooms and 2 baths. Master bedroom has a nice 3pc ensuite ,and the home also offers main floor laundry and great custom blinds with remote control. Basement is unfinished and huge waiting for your personal touches. Private covered deck area off of the kitchen facing green space, finished concrete drive, and 1.5 car garage, fenced yard. Great area close to everything and offers a builders warranty. (id:60626)
One Percent Realty Ltd
52 Beattie Avenue
London East, Ontario
Timeless Brick Home with In-Law Suite & 1.97% Assumable Mortgage. This charming 1 3/4 storey all-brick home perfectly blends century-old character with modern upgrades - plus the rare bonus of a 1.97% assumable mortgage. Set on a large corner lot with a private double-wide driveway, this home features tall ceilings, original trim, cast iron vents, and solid wood doors that speak to its craftsmanship. Hardwood & tile floors - no carpet throughout! Enjoy an updated kitchen with granite counters and stainless steel appliances, leading to a spacious fenced yard with many extra features. French doors connect the living room and family room which feature large windows overlooking the shaded corner lot. Main floor laundry and mudroom give convenient access to the backyard. The 2nd floor holds 3 bedrooms with closet space and a 4-pc bath with jetted soaker tub. A separate entrance to the lower level allows for an in-law suite. The lower level suite comes complete with room for a tenant, 2nd kitchen & 3 pc bath ideal for extended family or rental income. Exterior features include a large private yard with a good mix of sun and shade, a covered front porch with new rails and waterproofing (2025), back deck waterproofing (2024), fully fenced backyard (2021), insulated studio/workshop (2025), garden shed (2021), exterior gas line (2021) and brick repointing (2025). Pride of ownership is evident here! Located near many amenities, including the 401 and downtown London. This house is truly a home which offers character, comfort, and convenience in one package. Suitable for many living situations including families, couples, investors and those looking for some extra monthly income! (id:60626)
RE/MAX Advantage Realty Ltd.
2125 Front
Amherstburg, Ontario
Absolutely beautiful large ranch with no rear neighbours backing onto a forest area overlooking river Canard. This beauty is nestled on a ½ acre lot located near the boarder of Amherstburg and LaSalle and offers a variety of wildlife with tons of privacy. This stunning ranch is in pristine condition, it has been fully renovated with large room sizes and high ceilings, including a large open concept great room with cathedral ceilings and fireplace. Gourmet kitchen with huge island perfect for entertaining family and friends. 5 bedrooms, 3 full baths, ensuite, finished basement, hot water on demand, stainless appliances, large rear rap around deck and more. You will not want to miss this beauty it’s sure to impress, nothing to do but move in and enjoy the wildlife on this ½ acre lot with unparalleled views of expansive natural beauty and privacy. (id:60626)
Royal LePage Binder Real Estate
107 - 5070 Fairview Street
Burlington, Ontario
Step into effortless living with this beautifully updated 2-bedroom, 2-bathroom condo, offering the perfect blend of style and convenience. Featuring brand-new hardwood flooring throughout, this bright and airy space is move-in ready!The open-concept living and dining area is perfect for entertaining, with large windows that flood the space with natural light. The modern kitchen boasts ample storage and seamless flow into the main living space. Both bedrooms are generously sized, with the primary suite offering a private ensuite bath for added comfort.Enjoy the ease of in-suite laundry and the security of underground parkingno more scraping snow off your car in the winter! Conveniently located close to shopping, dining, and public transit, this condo is perfect for professionals, downsizers, or first-time buyers looking for a stress-free lifestyle. (id:60626)
Keller Williams Edge Realty
2113 - 6 Dayspring Circle
Brampton, Ontario
Welcome to this Fabulous Two-Bedroom, Two-Bathrooms Plus Den or Extra Bedroom with Two Full Bathrooms and One Underground Parking Space. Absolutely Perfect for First-Time Buyers or Investors! Conveniently Located on the Main Level, Near the Main Entrance to the Building. Featuring an Open-Concept and Very Spacious Condo Unit, Complemented by a Walk-Out to a Balcony and BBQ Area! The Master Bedroom Features a Walk-In Closet and a Full Ensuite. You'll Enjoy the Modern Updated Kitchen with Brand New Countertops and Cupboards. Fantastic Location with Easy Access to Highways, Transit, Schools and Colleges, Grocery Stores, and Many More Amenities! (id:60626)
International Realty Firm
39 Blue Water Parkway
Selkirk, Ontario
The cutest renovated (2025) four season property with jaw dropping 180 degree UNOBSTRUCTED views of Lake Erie. A large 50ft x 200ft lot with space and privacy. 20 minutes South of the 403 with no traffic in sight, 15 minutes East of Port Dover. Selkirk Provincial Park is one minute walk away. New roof on main house (2023), new insulation in ceiling (2025), new flooring (2025), new ship lap look paneling (2025), trim (2025), pot lights (2025), counter top in kitchen (2025) and freshly painted throughout. The outdoor pergola lends a beautiful place to enjoy dinner al fresco. Two good sized sheds and a new fence (2023). This beautiful place to retire to, start off your home buying journey or buy as an investment property that is immediately rentable. (id:60626)
Royal LePage State Realty Inc.
9457 Main Street
Murray River, Prince Edward Island
Welcome to 9457 Main Street, Murray River, a charming single-family home currently operating as The Olde Anchor Bed & Breakfast. Nestled in the heart of the village, this historic residence boasts a prime location overlooking the tranquil Murray River Wharf. With over 3500 square feet, it features a two-car garage, 6 bedrooms, two full baths, two half baths, and a convenient shower room. Stepping inside, you'll be greeted by the charm of original hardwood flooring, elegant bay windows, and tastefully adorned headers framing the windows and doors. A modern one-story addition boasts a slab-on-grade foundation with in-floor heating, complemented by a cozy propane fireplace and pellet stove for added warmth and ambiance during chilly evenings. Outdoors, the property is designed to dazzle guests, featuring a six-person hot tub nestled under an enclosed gazebo, a well-appointed bar and kitchen area, and expansive decks on either side of the main house. Recent upgrades include new appliances, windows, doors, plumbing, electrical systems, water pump, pressure tank, UV light, and a durable steel roof. Additionally, a recent enhancement to the 200-amp electrical panel, with new wiring to the street, ensures modern convenience and reliability. The primary heat source comprises state-of-the-art 4th generation Multi-zone electric Heat Pumps, capable of operating efficiently even in sub-zero temperatures. For backup heating and hot water, an oil-fired boiler with in-floor radiant heat is seamlessly integrated, supplemented by an emergency generator for added peace of mind. Notable among the recent renovations is the stunning gourmet kitchen, complemented by fresh interior paint throughout. Situated on a generous 0.70-acre lot, this property presents an exceptional opportunity for discerning buyers. Whether you envision it as a turnkey business venture or a charming family residence, this property offers versatility and potential. Listing agent part owner. (id:60626)
Royal LePage Prince Edward Realty
5070 Fairview Street Unit# 107
Burlington, Ontario
Step into effortless living with this beautifully updated 2-bedroom, 2-bathroom condo, offering the perfect blend of style and convenience. Featuring brand-new hardwood flooring throughout, this bright and airy space is move-in ready! The open-concept living and dining area is perfect for entertaining, with large windows that flood the space with natural light. The modern kitchen boasts ample storage and seamless flow into the main living space. Both bedrooms are generously sized, with the primary suite offering a private ensuite bath for added comfort. Enjoy the ease of in-suite laundry and the security of underground parking—no more scraping snow off your car in the winter! Conveniently located close to shopping, dining, and public transit, this condo is perfect for professionals, downsizers, or first-time buyers looking for a stress-free lifestyle. Don’t miss your chance to call this stunning unit home—schedule your showing today! (id:60626)
Keller Williams Edge Realty
6 Dominique Street
Shediac, New Brunswick
Welcome to 6 Dominique in Shediac! This beautiful two story home features 4 Bedrooms, 2 1/2 Baths, with fully finished basement, gorgeous front porch, and large double garage. Entering the home you'll see the large open concept living area! A good size living room, and large windows with plenty of natural light, you will fall in love with the gorgeous white kitchen with large island, Stainless Steal Appliances included and dining area, it's a MUST SEE! Don't forget the nice deck in the back to spend your time relaxing in nature or have great summer BBQ's, the trees in back offers privacy and no backyard neighbours. The main floor also features access to the extra large 27'x 27' garage, half bath / laundry room, Washer & Dryer included. Beautiful hardwood floors lead up to the second floor, where you will find the primary bedroom with a large walk in closet and access to the family bath. The second floor also offers two additional bedrooms. The lower level offers a Large Family room, 4th bedrooms, a four piece bath and storage, Close to beaches, schools, shopping, restaurants, and all Shediac's amenities. This home is a must-see! Don't delay (id:60626)
Exit Realty Associates
308 Robin Drive
Barriere, British Columbia
Lovely family home with mountain views on a double lot. 3 bedrooms up and 2 down with lots of space both inside and out. Tastefully decorated wood kitchen with pantry, stainless steel appliances, lots of light and slider to a large covered deck. Living room has french doors to large front deck. Master has ensuite with jetted tub and double sinks. Lower level has spacious family room, 4 piece bathroom, access to garage and backyard. Double garage and horse shoe shaped driveway with lots of parking. Backyard has above ground pool, gazebo and water feature perfect for koi fish. Built in vacuum and furnace/air conditioning replaced within the last few years. Water service on seperate driveway for potential subdividable lot. (id:60626)
RE/MAX Real Estate (Kamloops)
285 Lanark Drive
Paradise, Newfoundland & Labrador
This beautiful and modern spacious family home is about to begin construction by Blueprint Homes. With an open concept main floor that features a large kitchen with a sit up island, living and dining areas and a 7x4 walk-in pantry with ample shelving. There is a 2 piece powder room with a pedestal sink PLUS a 13x12 bonus room on the back. This room works great as a family room, a home office, the kids playroom or a gym! Upstairs there are 3 bedrooms, where the primary bedroom has an ensuite and a walk-around closet with shelving and storage. There is another full washroom, a linen closet and the laundry closet with a shelf. The attached garage is 13x27 - nice and spacious for your car and all your stuff - plus rear yard access! There is still time to pick finishes and completion is slated for November. Let's make this your new beautiful home! Close to schools, walking trails, the rec center in Paradise and so much more! (id:60626)
Royal LePage Atlantic Homestead



