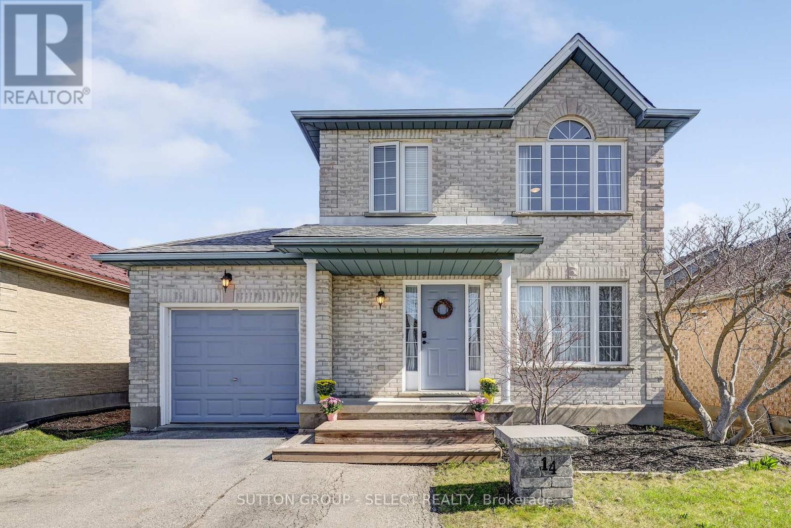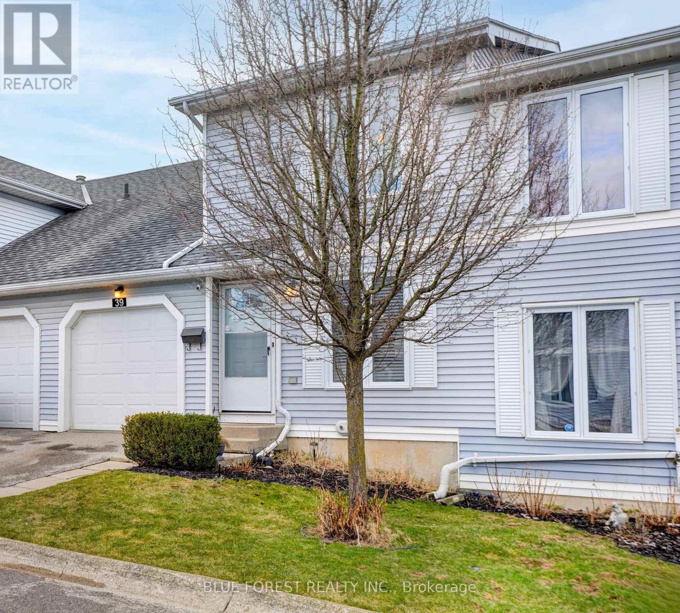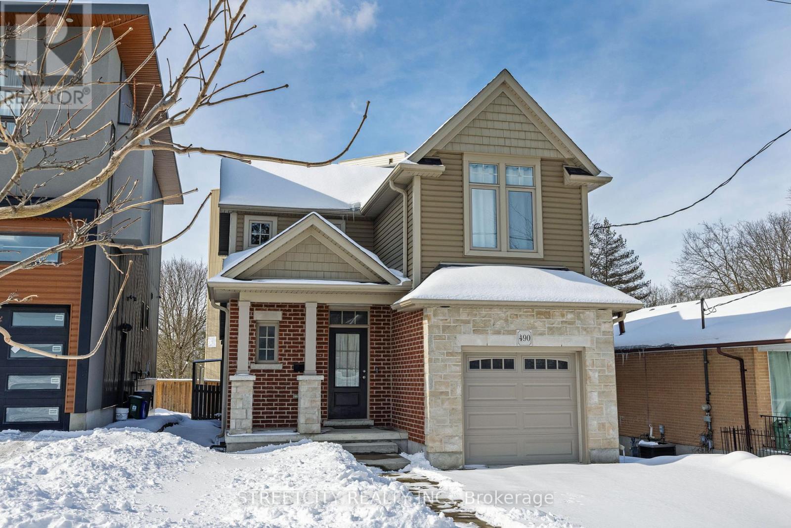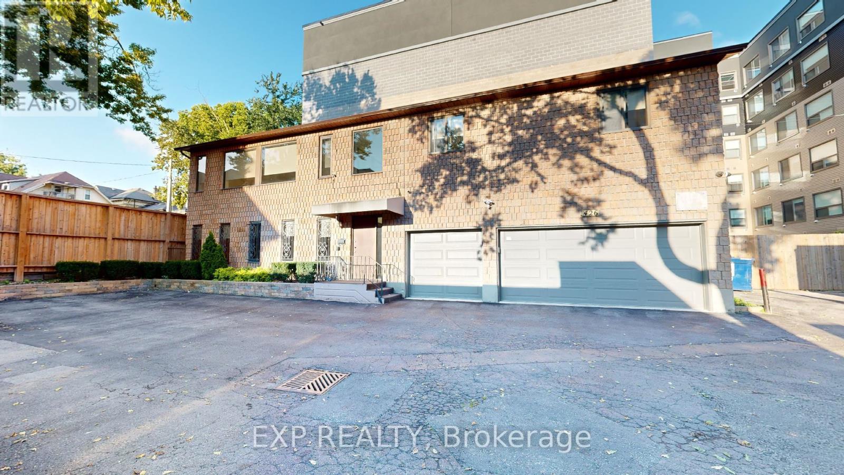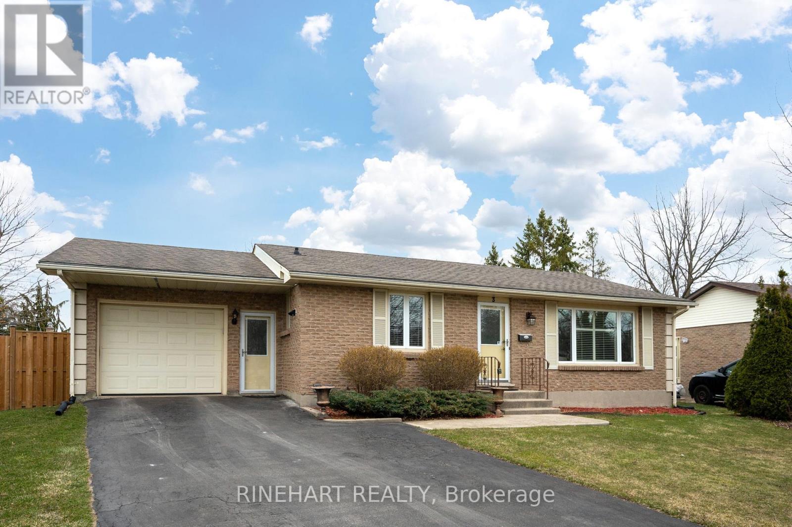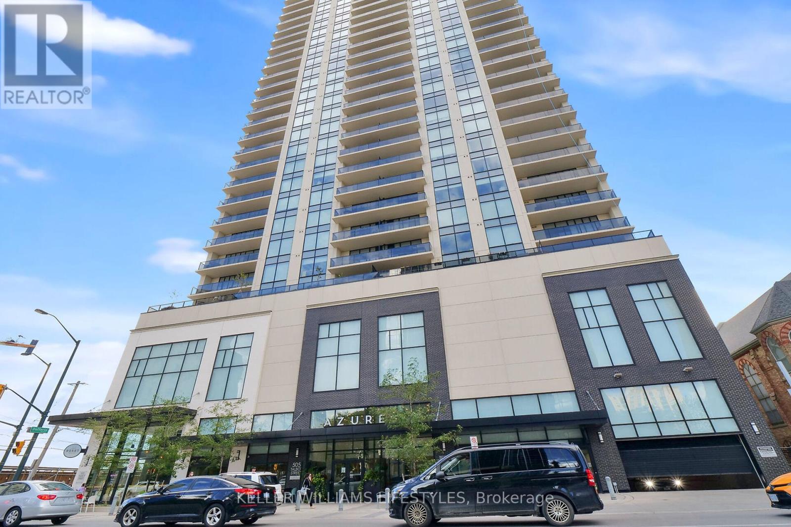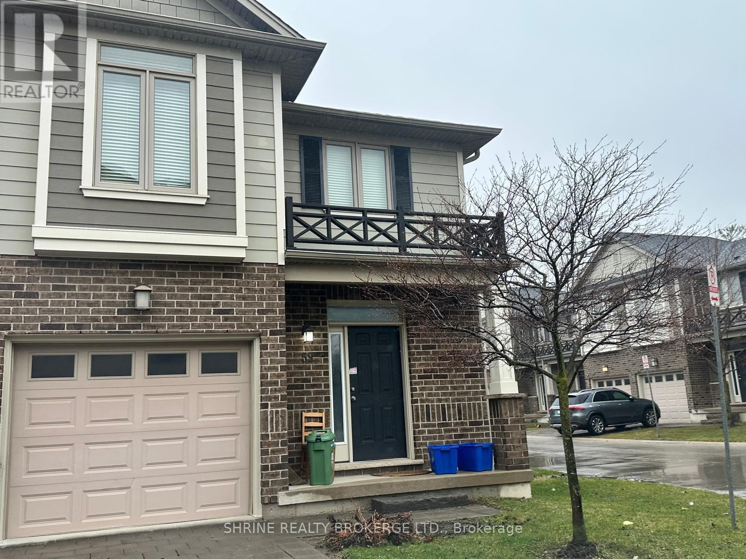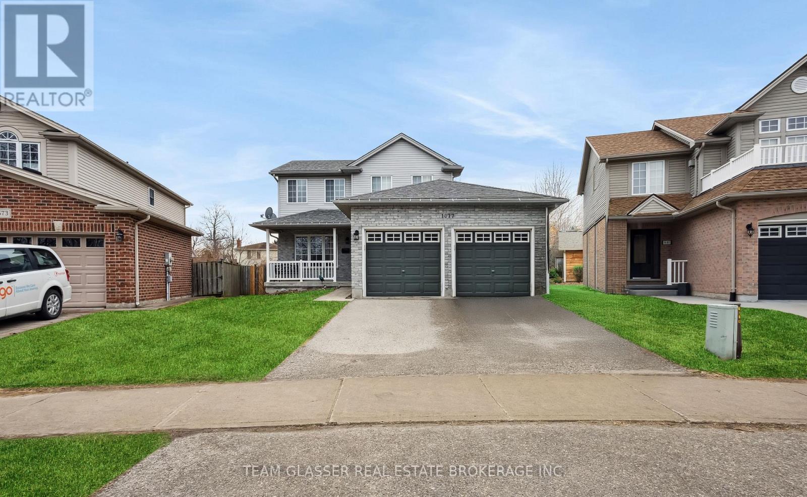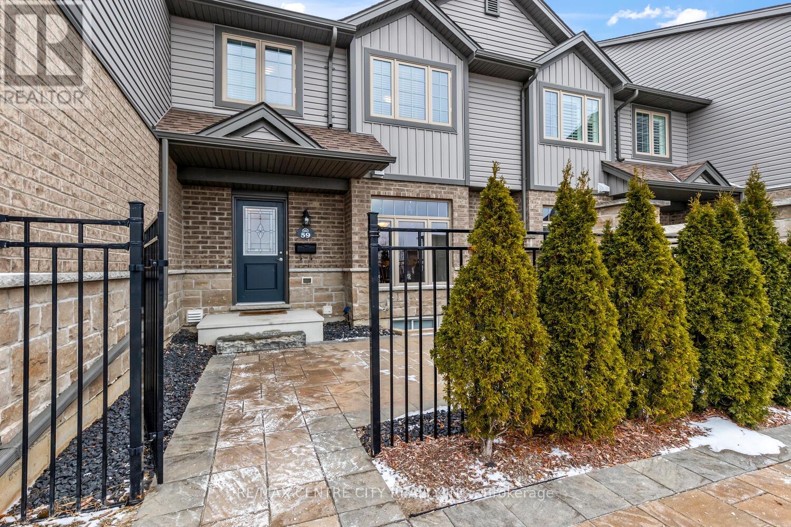14 Ponsford Place
St. Thomas, Ontario
Charming family home with great curb appeal. This three bedroom two-story is located in a great neighbourhood just steps to the playgrounds & trails at 1password park. The fully fenced backyard is large and offers a deck with awning, and plenty of gardens for vegetables and flowers as well as a shed. The kitchen is updated and there is a separate Dining room as well as a cozy living room and powder room on the main floor. The primary bedroom offers a spa like ensuite with an oversized tub and separate shower. The upstairs offers two more bedrooms and a 4 piece washroom. The basement is fully finished with a large family room and separate office space. Move-in ready! (id:60626)
39 - 120 Centre Street
London, Ontario
Welcome home to Hillside Heights! This move in ready townhouse unit features 3 spacious bedrooms, 1.5 bathrooms and a single attached garage. Your large updated kitchen features stainless steel appliances, large island and breakfast bar providing loads of prep space. The living room/dining room area has updated flooring and tons of natural light leading to your private patio. Upstairs you'll enjoy three spacious bedrooms & a walk in closet in the primary bedroom. The large 4 piece bathroom and linen closet complete this level. The lower level is partially finished with a large bonus room with gas fireplace, perfect for a movie room or playroom for the kids. The utility room features your laundry facilities and plenty of storage. Updates included new water heater (2023), built in microwave (2024), Furnace and AC installed in 2016. With fantastic restaurants within walking distance, shopping centres and walking trails, this is a great family home with low maintenance fees for anyone looking to get into the market! (id:60626)
490 Phyllis Street
London, Ontario
This 7-year-old home is located in the Southcrest community, with Route 7 providing direct access to downtown, Westmount Mall, and Argyle Mall. This custom-built property features 3 bedrooms, 1.5 bathrooms, an attached garage, and a fully fenced yard. The exterior showcases a stylish combination of stone, brick, and siding. Inside, the open-concept main floor boasts elegant hardwood and ceramic flooring. The modern kitchen includes a granite-topped island and comes equipped with three stainless steel appliances. Unfinished basement with a rough-in bathroom, ready for the new owner's personal touch. (id:60626)
5 - 757 Wharncliffe Road S
London, Ontario
Welcome to unit 5 at gorgeous 757 Wharncliffe Road south, an idyllic location in close proximity to all your shopping and dining essentials. This beautiful and spacious 3-bedroom 1.5 bathroom will leave you captivated. On the main level, discover a spacious dining and living room with its own fireplace a perfect sanctuary for hosting family events. The allure continues with a beautiful kitchen and a convenient 2-piece bathroom. The upper level offers three oversized bedrooms, accompanied by a full 3-piece bathroom and a linen closet. Venture downstairs to find a generously sized finished area, versatile enough to serve as a recreational space, office, or additional bedroom. Your 20' x 10' back yard has plenty of space for kids to play or to simply enjoy your morning coffee in peace. This home has its own parking space as well as ample visitor parking. Get in your applications today before it's gone! (id:60626)
426 Waterloo Street
London, Ontario
Modernized, single detached home, available for lease May 1, 2025 in the heart of London. This stunning property boasts an indoor pool, 3-car garage, state-of-the-art appliances, and stunning finishes throughout. Main level features a unique indoor pool and full bath. On the upper level, you will find a brand new, open concept kitchen, by Elite Kitchen Design, to compliment the living/dinning room area, 3 large bedrooms, in-suite laundry, and a full bath with double sink. Private laneway off of Waterloo St for complete privacy! Asking $3600 per month plus separately metered utilities (id:60626)
3 Greenfield Court
London, Ontario
Welcome to 3 Greenfield Court in South London, a well cared for bungalow with in-law suite potential thanks to the separate entrance through the enclosed breezeway. Sitting on a generous 100-foot wide lot, this home offers great flexibility for multigenerational living or future rental income! Inside, you're welcomed by a bright and spacious living room filled with natural light from the large front window. The layout flows easily into the updated kitchen, which features modern cabinetry, newer appliances, and updated tile flooring. Just off the kitchen is a cozy dining area with sliding doors that open to the three-season screened-in room, perfect for relaxing or entertaining in warmer months. The main floor includes two bedrooms and a renovated four-piece bathroom, with beautiful hardwood floors throughout the main living spaces. Downstairs, the fully finished lower level includes a large family room, a wet bar for entertaining, an office, a third bedroom, a 3-piece bathroom, and a laundry area. This setup offers excellent potential for a private suite or additional living space. Step outside to a fully fenced backyard with a patio, sitting area, and gazebo. Whether you're hosting friends or just enjoying a quiet afternoon, its a great spot to unwind. The home also includes a single-car garage and plenty of driveway space for extra parking. Located just minutes from White Oaks Mall, shopping, restaurants, libraries, the South London Community Centre, Fanshawe's South Campus, Victoria Hospital, and quick access to the 401, this home offers both comfort and convenience. Don't miss this incredible opportunity and book your showing today! (id:60626)
1707 - 505 Talbot Street
London, Ontario
Welcome to the prestigious 'Azure' by Tricar in the heart of Downtown London. This exceptional 2-Bedroom + Den Condominium offers 1,480 sq ft of luxurious interior living space with an additional 135 sq ft balcony. Desirable sought-after corner unit offers expansive South/East views of the surrounding downtown area. With an abundance of natural light throughout the day, this unit is sure to impress. Thoughtfully designed floor plan featuring an open-concept living and dining area, perfect for entertaining or a relaxing night in. The kitchen is equipped with high-end finishes and stainless-steel appliances. The master suite features a walk-in closet and 3-piece ensuite. A versatile den space provides plenty of room for work, guests, or additional storage. One parking space is included, located in an attached parking garage, ensuring your vehicle is secure year-round. Azure by Tricar is located just steps from the iconic Budweiser Gardens, Richmond Row, Labatt Park and Covent Garden Market. You will be surrounded by London's vibrant culture, entertainment, restaurants and recreational opportunities. With its prime location, luxurious amenities, this condo is ideal for those seeking a modern, upscale lifestyle in downtown London. Building Amenities include 29th Floor Rooftop Patio with panoramic views of downtown London, gas fire pits, BBQs, lounge, exercise room, pool table and golf simulator for leisure and fun. This building is a LEED Certified Energy Efficient Building, ensuring sustainable living. Don't wait! Book your private showing today and experience the best living in London Ontario. (id:60626)
59 - 112 North Centre Road
London, Ontario
Perfect for first-time buyers or retirees looking to downsize, this charming townhome is nestled in the heart of the Masonville shopping district, just steps from an array of shops, restaurants, entertainment, and top-rated schools. The main floor boasts a bright, open-concept living and dining area, ideal for both everyday living and entertaining. The modern kitchen offers sleek cabinetry, ample counter space, and a stylish tile backsplash. Upstairs, youll find three generously sized bedrooms, including a spacious primary suite with a walk-in closet and a spa-like 4-piece ensuite featuring a dual vanity and a luxurious all-tile walk-in shower. A well-appointed 4-piece main bath complements the convenient powder room on the main level. The finished lower level expands the living space with a large rec room, a full 3-piece bath, and an alcove perfect for a home office or teen retreat. Step outside from the dining area onto a lovely deck, the perfect spot for summer barbecues or unwinding with a drink on warm evenings. This move-in-ready home also includes a single-car garage with additional driveway parking. With top-tier schools like Jack Chambers PS and Lucas SS, as well as shopping, movie theaters, restaurants, parks, and the Uplands Trail nearby, plus a short commute to Western University and University Hospital, this location offers unbeatable convenience. (id:60626)
1677 Devos Drive
London, Ontario
This stunning two-story home in a prime North London neighborhood offers 3 spacious bedrooms, 3 bathrooms, and a perfect blend of style and comfort. Ideal for families or those seeking a peaceful retreat, it features a large deck for outdoor relaxation, a hot tub, and a 2-car garage. Located in a quiet, family-friendly area, its close to schools, parks, shopping, and amenities. (id:60626)
59 - 3400 Castle Rock Place
London, Ontario
Welcome to the Andover Trails and this beautifully maintained condo townhome. An appealing design with a private fenced courtyard. Generous space & soft lighting makes for a relaxing outside environment. A spacious kitchen is just inside the door. Convenient for outside dinners. Down the hall, a comfortable living room, bathed in natural light with access to the deck. The upper level consists of a large primary suite, lovely 3pc ensuite and walk-in closet. Two additional bedrooms and full bath complete this level. A finished family room in the lower is perfect additional living space accented with a large sunny window. Laundry with loads of storage tidies up this level. Additional features you are sure to enjoy: Air Exchange System, two dedicated parking spaces just outside your courtyard. Perfectly located for commuters with easy access to 401, 402. An abundance of shopping & dining for your enjoyment. (id:60626)
151 Harley Street
London, Ontario
Welcome to 151 Harley Street, a bright and inviting 3 bedroom, 2 bathroom home with a detached garage and parking for up to 4 vehicles. Located just minutes from downtown and close to parks, shopping, restaurants, and Carling Arena, this home offers both comfort and convenience in the heart of the city. As you step through the updated front door, you're welcomed by a cozy enclosed sunroom filled with natural light providing a great spot to enjoy your morning coffee or unwind after a long day. Inside, the main floor features beautiful hardwood floors and a warm, modern feel. The living room flows nicely into the dining area and updated kitchen, complete with white cabinetry, butcher block countertops, tiled backsplash, stainless steel appliances, and plenty of prep space for cooking. This level also includes a full 4 piece bathroom and a main floor room currently set up as an office, which can easily be used as a bedroom or personalized space. It features a stylish sliding barn-style door that adds a nice touch of character. Upstairs you'll find two cozy bedrooms and a convenient 2 piece bathroom, offering a functional layout for families or guests. The lower level includes laundry, plenty of storage, and bonus space to use however you like. Whether its for seasonal items, a workout area, or a hobby setup, this floor adds extra function and convenience to the home. Out back, enjoy a fully fenced yard with tons of room to gather, garden, or relax around the fire pit under the stars. The detached garage has electricity and adds even more flexibility for parking, tools, or extra storage. This home is move-in ready and perfect for anyone looking for a bright, functional space near everything the city has to offer. Don't miss out and book your showing today! (id:60626)
25 - 1919 Trafalgar Street
London, Ontario
Say Hello to 25-1919 Trafalgar Street - This gorgeous, end unit townhome is ready for a new Owner! You'll love the open layout of the main floor, providing maximal living space. The large kitchen has expansive counter space for those who enjoy time in the Kitchen. An Eating area is optional in either this large kitchen or in the open living space adjacent. The Living Room is big & bright and the sliding doors in the living room offer easy access to the entirely fenced patio area out back, with built-in garden beds for your enjoyment! The 2 upper Bedrooms are both Primary sized with great closet space too. The lower level has a bright window for the extra Bedroom that has been newly finished. There is a 2 pce. bathroom for that bedroom conveniently located on the lower level as well. The low condo fee of $240. per month includes Water too! The complex is clean and well kept, located within walking distance to the local schools, amenities, bus routes, and more. Elementary Schools: John P. Robarts P.S.; Clarke Road S.S. Catholic Schools: Holy Family C.S.; John Paul II C.S.S. (id:60626)

