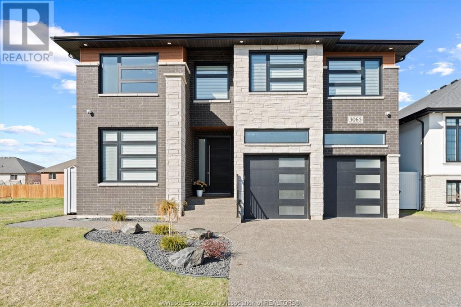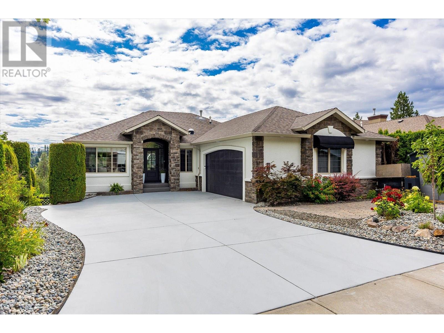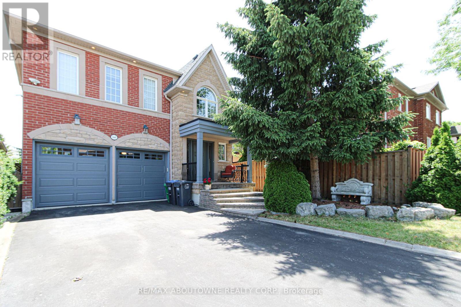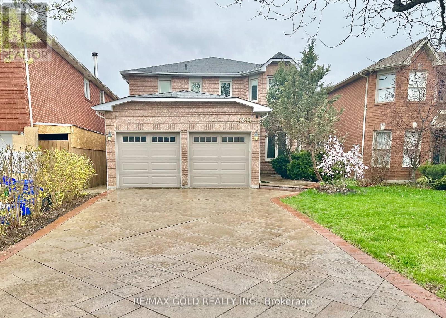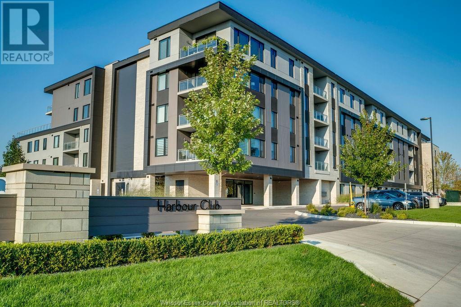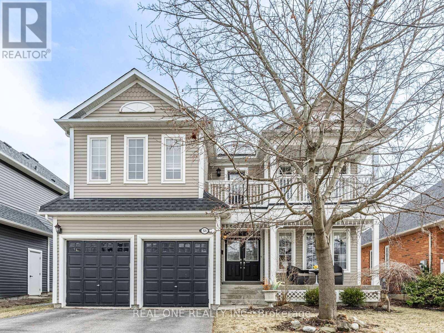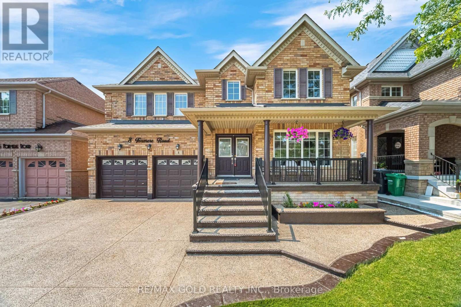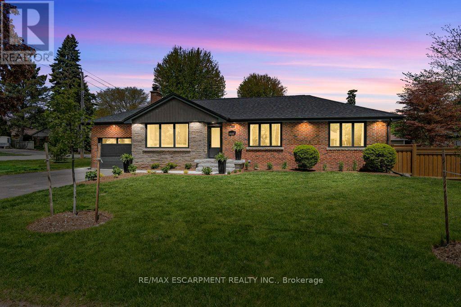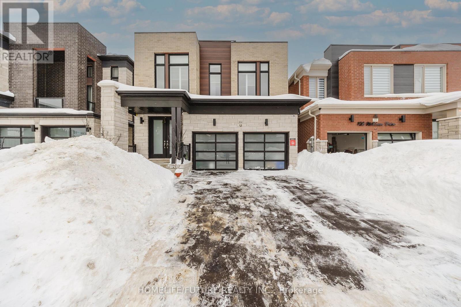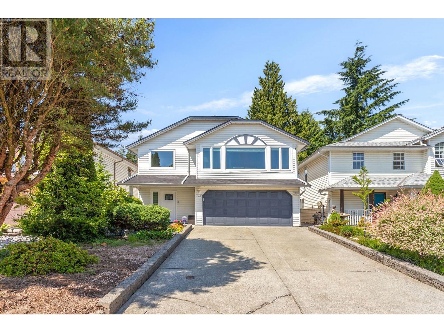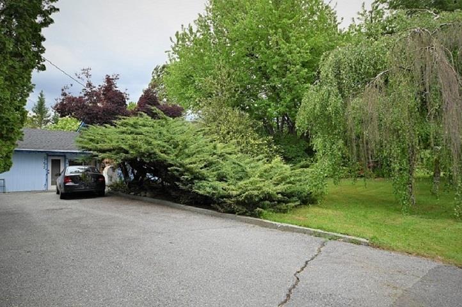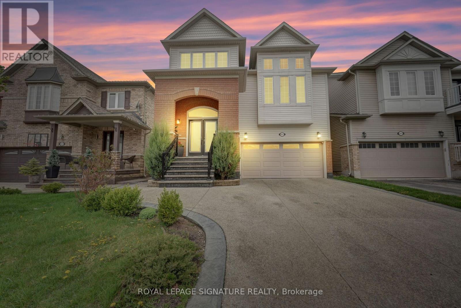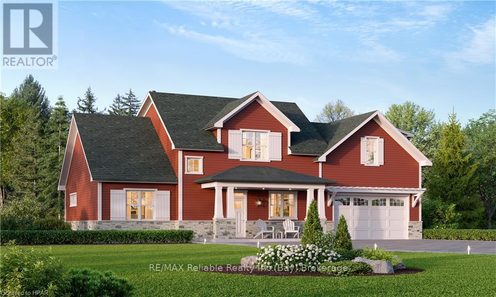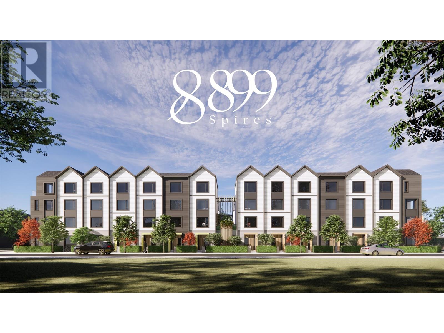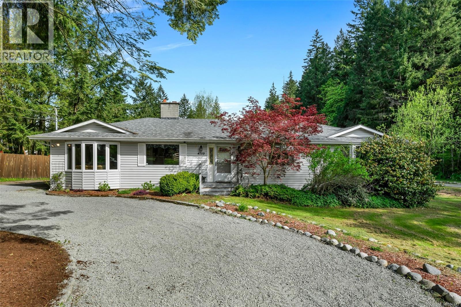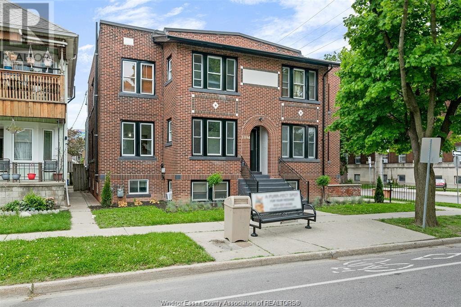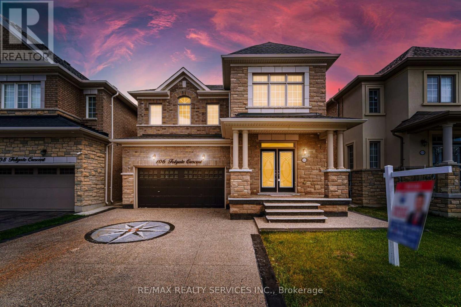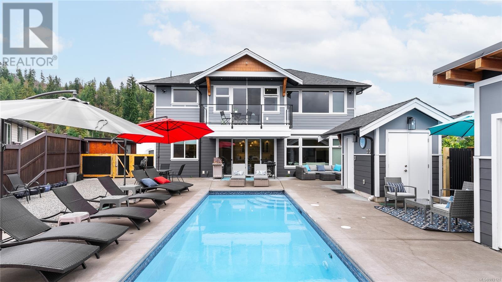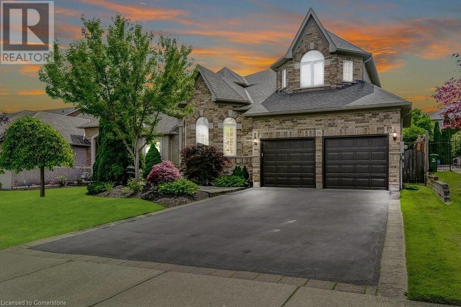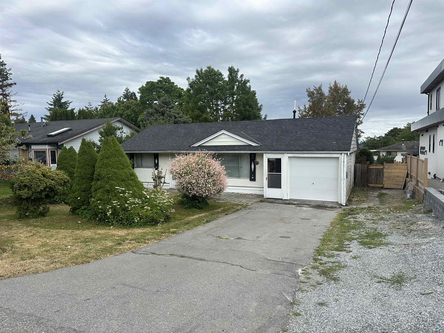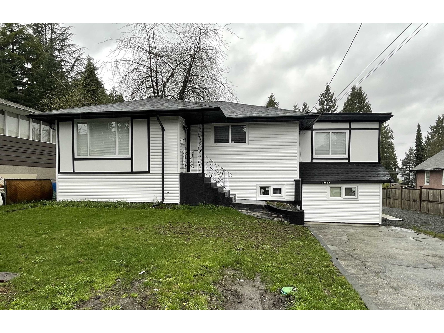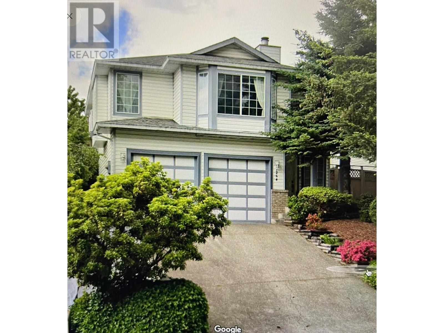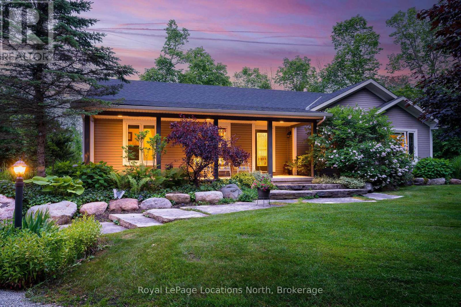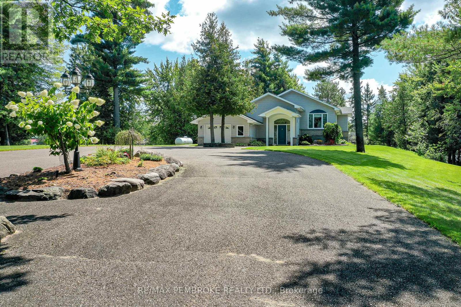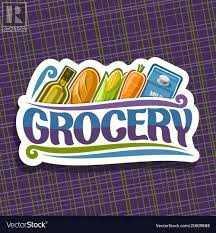498 Norfolk Street S
Simcoe, Ontario
Great Development Opportunity!! This site is approximately 3 Acres in size and inside the Urban Development Boundary. Municipal utility services present at the road. Upgrade zoning to R4 or R5 and build townhouses/apartments/other. Concept design included in the listing package. (id:60626)
RE/MAX Erie Shores Realty Inc. Brokerage
3063 Betts Avenue
Windsor, Ontario
Stunning 2-storey home built in 2022 with approx 3,500 sq ft plus finished basement. Features a soaring 20-ft great room with gas fireplace, open-concept modern kitchen and living room, 4 spacious bedrooms and 3 baths upstairs including 2 ensuites and laundry room. Hardwood and tile throughout. Basement offers a separate side entrance, full in-law suite with 3 bedrooms, kitchen, living room w/ fireplace, and 2nd laundry. Enjoy the covered back porch and fully fenced, well-maintained yard. Exposed aggregate double driveway. Dual-zone upgraded HVAC system for comfort and efficiency. Walking distance to Bellewood School and park, close to the US border and University. Ideal location for both convenience and top-tier education. (id:60626)
Lc Platinum Realty Inc.
843 Westview Way
West Kelowna, British Columbia
This is your opportunity to live in a house with upgrades and no rear neighbours, located near the Horizon walking trail, wineries and Kelowna, beaches and every day amenities. The layout offers 3255 sq. Ft. 3-bedroom 2.5 bathroom PLUS a den and large flex room currently a theater room + gym (can be the 4 th bed/ walk-in cl). Modern open concept main floor living with access to enclosed sunroom and outdoor balcony with N/G hookup. Quality finishings include hardwood floors, quartz and granite surfaces, quality (Norelco) kitchen with slide out coffee bar and pantry. Gorgeous new appliances include 36” induction cooktop, convention oven with dual cooking zones / steam oven and micro convention combo oven above, and Washer/Dryer in highly customized laundry room with a wall of adjustable California closets and shelving. This home has a RO PH balance water filtration system connected to the refrigerator/freezer, new upgraded 200-amp voltage and an Electric Vehicle power in the 2-car garage. Outdoor space includes low maintenance landscaping serviced by an irrigation system and inground pool and natural gas heater. Enjoy all the sights and sounds of nature from the Bullfrog hot tub, backing onto private green space and with the nearby walking trail it’s so easy to forget how close you are to everything! (id:60626)
Royal LePage Kelowna
539 Bickford Way
Mill Bay, British Columbia
BRAND NEW 6 Bedroom, 3 Bathroom home offering over 3,100 finished sq.ft in Mill Bay. Sitting on an impressive, sunny lot in a new subdivision of 29 future homes & backing onto Sentinel Ridge with some ocean views! Main floor features a gorgeous chef's kitchen w/ stainless appliances, large island for entertaining & walk-in pantry. Spacious living & dining areas plus access to the back deck, which leads down to the irrigated yard. 3 bedrooms including the primary suite featuring a spa-like 5 pce ensuite & walk-in closet. Lower level offers more potential with an office/6th bedroom off the grand entry, huge rec room, 2 additional bedrooms, 4 pce bath, roughed in 2nd laundry & separate entrance. Very efficient home w/ heat pump & on demand gas hot water. Double garage with additional driveway parking. Quality built home by Hidden Creek Construction, same builder as the adjacent 16 lot subdivision below. Another bonus...PRICE INCLUDES GST! (id:60626)
RE/MAX Camosun
160 Paris Street
Mississauga, Ontario
3342 sq.ft. of luxury living (including 985 sq.ft, of finished basement area). 5+1 bedroom, 3+1 bath family home located on quiet street in the heart of Mississauga. Open concept main floor impresses with hardwood floors, crown moulding, wainscotting & elevated 9' ceilings. The modern kitchen showcases newer white cabinets, custom backsplash, smooth ceiling & numerous potlights. A comfortable main floor family room is warmed by the gas fireplace. Wood stairs lead to upper level with 5 good sized bedrooms, 2 recently renovated bathrooms & convenient second floor laundry area. The finished basement is a fantastic bonus providing a large rec room, full kitchen, extra bedroom, 3pc bath & dedicated laundry - ideal for in-laws, teenager or income potential. Enjoy outdoor living in the private fenced back garden with wood deck. Parking is ample with double car garage & space for 4 more vehicles on the driveway. Close to schools, parks, shopping, restaurants & Square One. Easy access to public transit & major highways. (id:60626)
RE/MAX Aboutowne Realty Corp.
6296 Culmore Crescent
Mississauga, Ontario
*See 3D Tour" Step Into Your Dream Home With This Exquisitely Renovated Detached Property Designed For Discerning Taste. Enjoy Approximately 4,000 sq. ft. of Luxurious Living Space, Offering An Inviting Atmosphere For Cherished Family Time. And How About Having The Option Of A Good Size Bedroom With A Full 3 Pc Washroom On The Main Floor! This Residence Features Freshly Painted Interiors, Brand New Modern Engineered Hardwood Flooring & Pot Lighting Throughout On The Main Floor. The Spacious Family-Sized Kitchen Showcases Granite Countertops And Stainless Steel Appliances. Elegant Hardwood Stairs Adorned With Wrought Iron Spindles Lead You To The Expansive Primary Bedroom, Complete With A Sitting Area, Double Closets, And A Luxurious 4-Piece Ensuite Featuring A Glass Standing Shower And Soaker Tub. Additional Well-Sized Bedrooms And Modern Bathrooms With Glass Showers Ensure Comfort For All. The Professionally Finished Basement Offers A Bedroom, 3-Piece Bathroom, And A Den Or Office, All Enhanced By New Laminate Flooring. Outdoor Living Is Elevated With A Stamped Concrete Driveway And Backyard Patio, Perfect For Entertaining. Enjoy Peace Of Mind With Windows Replaced In 2019 And A Prime Location Just Minutes From Hwy 401, Heartland Centre, Parks, Public Transit, And Essential Amenities. This Move-In Ready Masterpiece Awaits Schedule Your Viewing Today! (id:60626)
RE/MAX Gold Realty Inc.
14400 Tecumseh Road Unit# 209
Tecumseh, Ontario
Experience the pinnacle of luxury in this impeccably designed 2-bedroom + den, 3-bath corner suite offering 1,928 sq. ft. of refined living space and a 661 sq. ft. wraparound balcony with stunning north and east water views. The open-concept layout flows into a custom chef’s kitchen with a large island and premium built-in appliances—ideal for daily living and entertaining. The primary suite features a walk-in closet with a California Closets system and a spa-inspired ensuite. The den, complete with electric fireplace, is perfect for a home office or reading nook. Additional features include two underground parking spaces, a private boat slip, and a storage locker. Enjoy top-tier amenities like a state-of-the-art fitness centre and a stylish residents’ lounge/party room. Located in Tecumseh’s prestigious Harbour Club, this waterfront suite delivers unmatched lifestyle, luxury, and location. Contact the listing agent today to schedule your private tour. (id:60626)
RE/MAX Capital Diamond Realty
51 Hanson Crescent
Whitby, Ontario
Stunning 4-Bedroom Home in Sought-After, Family-Friendly Brooklin! This beautifully upgraded home is loaded with premium finishes throughout. Featuring rich hardwood and slate flooring, a gourmet kitchen with double built-in ovens, gas range, large island, custom backsplash, under-cabinet lighting, and sleek stainless steel appliances. Thoughtfully designed with one of the best layouts in the area - offering both functionality and flow that truly set it apart. Upstairs, enjoy a spacious primary retreat complete with a luxurious 4-piece ensuite, soaker tub, and heated floors. Three additional large bedrooms offer plenty of space for the whole family, including a Jack & Jill washroom and a walk-out balcony. Step outside to a gorgeous natural wood deck with a custom pergola - your own private outdoor escape, perfect for elegant entertaining or quiet evenings. Additional highlights include central vac, water softener, and convenient main floor laundry. This home truly has it all - Don't miss this incredible opportunity! (id:60626)
Real One Realty Inc.
357 Nahani Way
Mississauga, Ontario
Welcome to 357 Nahani Way, a beautifully updated 2-storey home in one of Mississauga's most desirable neighbourhoods. With standout curb appeal and a beautiful double+ wide interlocking driveway this home makes a statement before you even step inside. The expansive foyer sets the tone, leading into a bright front living room with bay window and wide-plank flooring that runs throughout. Gorgeous lighting and natural sunlight fill every space, while California shutters add a crisp, timeless feel across all levels. The heart of the home is the newly renovated kitchen designed for both function and flair. Quartz countertops, a massive island with breakfast bar, gas range, double wall ovens, stainless steel appliances, and custom cabinetry offer style and storage in equal measure. The open-concept dining and cozy family room with gas fireplace make this main floor perfect for everyday living and entertaining alike. Upstairs, you'll find four generously sized bedrooms, including a spacious primary retreat with walk-in closet and private ensuite. Downstairs, the fully finished basement is flooded with light from oversized windows and finished with the same attention to detail. With a full bathroom, bedroom, large living area, and kitchenette, its the ideal setup for in-laws, guests, entertaining, or a teenage retreat. The backyard is equally impressive interlocking brick, a custom pergola, and plenty of space to unwind or host. With top-rated schools, parks, shops, and major commuter routes nearby, this home offers the full package: space, style, and location. (id:60626)
RE/MAX Escarpment Realty Inc.
8 Foxmere Road
Brampton, Ontario
Introducing An Exceptional. No expense spared over $200K invested in a full-scale renovation completed in 2022, showcasing premium upgrades throughout. ** FULL WASHROOM ON MAIN FLOOR** In Fletcher's Meadow Neighbourhood! This Exquisite Approx. 3,000 Sqft Above Grade Residence Showcases Top-Notch Finishes and Superb Craftsmanship Throughout. The Main Dwelling Boasts 4 Bedrooms And 3 Full Bathrooms On The Second Floor, Along With A Stunning, Upgraded Kitchen Featuring Built-In Appliances. Enhancing The Property's Appeal Is a ***Legal Basement Apartment***Complete With 3 Bedrooms, 1.5 Bathrooms, And Separate Laundry Facilities. Don't Miss Out On This Incredible Opportunity To Own A Remarkable Home In A Highly Sought-After Community! Electric Car Charger In Garage! All New Plumbing, Maple Hardwood Flooring On Main Floor & Upper Hallway, Maple Oak Staircase, Built In Shelves, Exposed Concrete Driveway, Central Vacuum, 2 Separate Laundries, Pot Lights On All Floors, Shelves In Garage For Extra Storage! (id:60626)
RE/MAX Gold Realty Inc.
3802 Aaron Road
Nelson, British Columbia
Welcome to this stunning 6-bedroom, 3-bathroom custom timber frame home, perfectly positioned to overlook the breathtaking Bonnington Falls. With craftsmanship and comfort in every detail, this home offers a spacious and versatile layout, including a full lower-level suite featuring an updated kitchen, two bedrooms, and walkout access to a beautifully manicured, flat yard. The main level includes four additional bedrooms, a full wrap-around deck, open-concept kitchen and dining, soaring ceilings, and abundant natural light. Enjoy the ultimate outdoor lifestyle with a private hot tub, cozy fire pit, and awe-inspiring views that change with the seasons. The 2.55-acre property is designed for both relaxation and recreation. There's ample parking, a full-sized powered greenhouse for garden enthusiasts, and even a custom-built treehouse for the kids—or the kid at heart! A private water well supports an automated irrigation system for the greenhouse, lawn, and gardens. For added function, enjoy a large indoor mechanical room, generous storage, and an outdoor shed—perfect for tools, gear, and more. This unique property blends rustic charm with modern convenience, ideal for families, entertainers, or anyone seeking space, serenity, and adventure. Whether you're soaking in the hot tub, tending the garden, or taking in the view, this home is more than a place to live—it’s a lifestyle. A must-see property that won’t last! (id:60626)
Fair Realty (Nelson)
521 Grand Boulevard
Oakville, Ontario
Welcome to 521 Grand Boulevard And The Luxury It Presents Inside And Outside. This This Bungalow Has Been Fully Renovated From Top To Bottom And Features An Open Concept Design Overlooking An Amazing Backyard With Pool, Jacuzzie, Large Pool House With Separate Panel And Large Open Space For Running Around. This Power Of Sale Property Provides 3 Large Bedrooms On Main Floor And Large Spa-Like Bathroom. Beautiful Kitchen With Quartz Counters, Kitchen Island, Tons Of Storage And Brand New Appliances. White Oak Hardwood Throughout ANd Potlites Everywhere. Step Down To The Basement And Feel Like You Are Still Above Ground With Huge Windows, Bedroom And Access To Garage. Over $150,000 Spent In Upgrades. Enjoy The Amazing Yard Through This Summer And Get Into The Beauty Of Oakville Living. (id:60626)
Get Sold Realty Inc.
10142 Pinery Bluffs Road
Lambton Shores, Ontario
BUILDING PERMIT APPROVED. CONSTRUCTION STARTING SOON- 1,998 SF, 3 BED/3 BATH/3-CAR GARAGE main floor home set to be constructed on an EXPANSIVE 1/2 ACRE LOT minutes from Grand Bend. Pricing listed is PRE-CONSTRUCTION PRICING. This home will be a true showstopper with a timeless curb appeal, 3-car garage, great room with vaulted ceiling and gas fireplace, primary suite with a walk-in closet, 5-piece ensuite bathroom, and glass sliding doors leading to the covered back deck. The stunning kitchen has been designed by award winning Casey's Creative Kitchens, awarded Best Kitchen Designer from 2013-2025. Enjoy a basement with a walk up to the garage, just waiting for your personal touch. The property is nestled in PINERY BLUFFS, a 25-acre neighborhood that is HOME TO FOUR DREAM LOTTERY HOMES. This subdivision of just 32 properties borders Pinery Provincial Park, granting you DIRECT PEDESTRIAN ACCESS INTO PINERY PARK and its 10 trails, 10km of beaches, 14km biking trails, 38km of skiing trails, rolling dunes & beautiful Ausable River. This EXPERIENCED BUILDER comes from a family of builders who have constructed over 450+ homes and have held a Tarion license since 2001 with an excellent rating. They build predominantly in London, ON, and have several model homes that can be viewed to see construction quality. Possession 6-9 months. Deposit 10% with additional deposit schedule to be determined. Exterior elevation may vary. HST included in the price with rebate back to builder. Contact listing agent to tour model homes in London to view construction quality and finishings. (id:60626)
Prime Real Estate Brokerage
877 Condor Drive
Burlington, Ontario
Stunning transformation in Aldershot's' exquisite 'Birdland' neighbourhood, known for its large properties with culverts instead of sidewalks, towering trees and ravines. Architectural Drawings, Design and General Contracting completed by reputable local design firm and home renovations company. Prepare to fall in love with the 'timeless' designer finishes, a downsizer's dream floor plan, your primary bedroom retreat, open concept kitchen/living with entertaining in mind, the warm and cozy main floor heated tile as well as modern gas fireplace and a fully finished basement that truly gives you an abundance of options. No expense spared, no detail overlooked, everything is New. Located in the sought-after Glenview school catchment, walking distance to North Shore Blvd. and the Burlington Golf and Country Club and a short drive to D.T. Burlington and all of the necessary amenities and major highways. (id:60626)
RE/MAX Escarpment Realty Inc.
104 Mckean Drive
Whitchurch-Stouffville, Ontario
Welcome To Your Dream Home In Prime Location Stouffville. This House Features 4 Large Bedrooms + 5 Bathrooms. Open Concept 10 Feet Ceiling On The Main Floor. Very Large Modern Type Family Room With Upgraded Ceiling. Also Upgraded Features Kitchen With Extended Breakfast Countertops. Master Bedrooms With W/I Closet And Large Ensuite. Also Other Three Bedroom Comes With Ensuite Bathroom With W/I Closet. Upgraded Hardwood Flooring Throughout The House Fully Upgraded Pot Lights. Home Office. (id:60626)
Homelife/future Realty Inc.
3843 Toronto Street
Port Coquitlam, British Columbia
Welcome to Hyde Creek Estates-this beautiful home is move-in ready and impeccably maintained. Featuring a new kitchen, fresh paint, and brand-new laminate and windows. There's nothing left to do but personalize and enjoy. The well-designed layout offers 3 spacious bedrooms and 2 bathrooms upstairs, including a private ensuite. The bright, functional main floor has a quiet and cozy family room off the kitchen, a generous living and dining area with a gas fireplace, and an oversized double garage with full laundry. Below, a large 2-bedroom suite with a private entrance and fenced yard serves as an ideal mortgage helper. Located just moments from schools, Hyde Park, transit, shopping, and recreation. Bonus: a high-efficiency two-stage furnace with a 20-year warranty installed in 2017. (id:60626)
RE/MAX All Points Realty
31637 Israel Avenue
Mission, British Columbia
This solid 4-bedroom home sits on a fully flat, 1.04-acre lot in one of Mission's most prestigious neighbourhoods, surrounded by high-end homes. Solid older home, it offers 3 bedrooms on the main floor, a 1-bedroom suite below (currently rented), plus a converted garage that serves as an in-law suite-ideal for extended family or guests. The backyard is a standout, featuring an in-ground swimming pool and plenty of room to garden, play, or expand. Ideally located: close to shopping, hospital, and amenities, yet tucked away enough to enjoy privacy and quiet. With easy access to the freeway, it's a great choice for commuters. Just steps to Mission Sports Park and a short walk to Mission Golf Club. Rare opportunity to own in a prime area-bring your ideas and make it your own. (id:60626)
Homelife Advantage Realty (Central Valley) Ltd.
44 Candlebrook Crescent
Toronto, Ontario
Spacious 2-Storey Detached Great Home In A Prime Location With A Double Garage And A Wide Driveway For Easy Parking. Open-Concept Main Floor, 3 Full Baths + 1 Powder Room, And A Primary Bedroom With Two Walk-In Closets And A 4-Piece Ensuite. The Self-Contained 1-Bedroom Basement Apartment With A Separate Entrance Offers Good Rental Potential. Located In A Family-Friendly Neighborhood With Great Schools (Beverly Glen Jr Ps, Sir Ernest Macmillan Sr Ps, L'amoreaux Ci, French Extension schools). Walking Distance To Parks, Public Transit, And Bridlewood Mall. High Ceilings In The Living Room, Dining Room, And Kitchen Add To The Airy Feel. *For Additional Property Details Click The Brochure Icon Below* (id:60626)
Ici Source Real Asset Services Inc.
877 Condor Drive
Burlington, Ontario
Stunning transformation in Aldershot's' exquisite 'Birdland' neighbourhood, known for its large properties with culverts instead of sidewalks, towering trees and ravines. Architectural Drawings, Design and General Contracting completed by reputable local design firm and home renovations company. Prepare to fall in love with the 'timeless' designer finishes, a downsizer's dream floor plan, your primary bedroom retreat, open concept kitchen/living with entertaining in mind, the warm and cozy main floor heated tile as well as modern gas fireplace and a fully finished basement that truly gives you an abundance of options. No expense spared, no detail overlooked, everything is ‘New’. Located in the sought-after Glenview school catchment, walking distance to North Shore Blvd. and the Burlington Golf and Country Club and a short drive to D.T. Burlington and all of the necessary amenities and major highways. Secure your opportunity today before it’s gone! (id:60626)
RE/MAX Escarpment Realty Inc.
1053 Eager Road
Milton, Ontario
Welcome to your dream home in Milton! This 4-bedroom gem boasts $200K+ in renovations, including a fully remodeled kitchen with DEKTON countertops, custom cabinets, and high-end appliances. Enjoy 10 ft ceilings, a 20 ft+ family room, and new floors throughout. The fully finished basement offers a separate entrance and rental income potential. With a new roof, driveway, and 200 amp panel, this home is a true masterpiece! Schedule a viewing today and experience luxury living at its finest! (id:60626)
Royal LePage Signature Realty
6 Thimbleweed Drive
Bluewater, Ontario
Welcome to 6 Thimbleweed Drive, Bayfield! Opportunity to purchase this newly constructed home to be completed autumn 2023. Absolutely stunning 2 storey home boasting over 3200 sqft of pure luxury. Open concept design w/9' ceilings, spectacular kitchen w/island, large living room w/gas fireplace plus separate dining room. Main-floor primary bedroom w/ensuite & walk-in closet. Second floor features 3 bedrooms, games room, loft area & 4 piece bathroom. In-floor heating plus natural gas furnace. A/C. Double garage. Front covered porch plus rear covered patio. Wood & stone exterior w/concrete driveway. Located in "Bayfield Meadows" subdivision 1/2 block from beach. This home is surrounded by modern, beautiful homes designed & built by developer. High-end finishes, quality construction & craftsmanship thru-out. Exquisite from top to bottom. Tarion warranty. Short walk to historic "Main Street" & parks. Marina, golfing close by. Come experience the "Bayfield" lifestyle! (id:60626)
RE/MAX Reliable Realty Inc
7 3535 Princeton Avenue
Coquitlam, British Columbia
Welcome to contemporary living on Burke Mountain. This stunning 2,621 SF townhome offers 4 beds, 4 baths, & breathtaking Fraser River views from 2 spacious balconies & a rooftop patio-perfect for entertaining & enjoying spectacular sunsets year-round. Built in 2020, this home is designed for modern comfort, featuring A/C, EV charging, & a private 2-car garage. Thoughtful upgrades include UV roller shades, central vacuum, custom closet organizers, & engineered hardwood floors. Nestled in a vibrant, family-friendly community, you´re steps from Sheffield Park, Riley Park, Ibex Café, & top-rated schools, with restaurants, shopping, & scenic trails minutes away. Experience the ideal blend of nature, modern living, & convenience in one of Coquitlam´s most sought-after neighbourhoods. OH SAT 2-4 (id:60626)
Angell
7821 67 Avenue
Rural Grande Prairie No. 1, Alberta
Click brochure link for more details. Welcome to this exquisite executive bungalow—a masterful blend of luxury, functionality, and architectural excellence. Situated on just under one acre, only one minute outside city limits, this custom-built home delivers the best of both worlds: city water with county taxes. Step inside and be welcomed by an open-concept living area with expansive vaulted ceilings, anchored by a sleek stone-encased gas fireplace and wrapped in oversized windows that flood the space with natural light. The chef-inspired kitchen features modern cabinetry, granite countertops, and premium appliances, seamlessly flowing into a generous dining area and a second prep and serving zone—complete with an additional sink, extended cabinetry, and a picture window overlooking the backyard. Just off the main living space, the all-season sunroom opens onto a stunning covered deck with gas BBQ and a stylish glass overhead door, perfect for year-round indoor-outdoor living. The oversized primary bedroom is a private sanctuary, complete with a walk-in closet and a spa-inspired ensuite featuring a deep soaker tub, dual walk-in shower, and elegant double vanities. The main floor also includes two additional bedrooms connected by a convenient Jack and Jill bathroom, while a fourth bedroom offers flexibility as a home office or guest room. One wing of the basement offers a spacious 3-bedroom in-law living quarters with its own private entrance, full kitchen, laundry, and bathroom—perfect for extended family or guests. On the opposite side, you'll find a cozy media room and a dedicated kids' play zone complete with a large indoor entertainment structure—ideal for family fun and movie nights alike. Truck enthusiasts and hobbyists will appreciate the fully finished, oversized, heated triple car garage—complete with epoxy floors, 14’ ceilings, a floor drain, and large overhead doors. A detached heated shop with RV and welder outlets adds even more space and flexibili ty, while the expansive concrete driveway offers ample additional parking for vehicles, trailers, or guests. Step into a beautifully designed backyard oasis, featuring a spacious covered entertainment area thoughtfully laid out for a fireplace—perfect for gatherings or even outdoor movie nights with a projector. Just off the covered deck, a stamped concrete patio is roughed in for a hot tub, while the expansive yard offers garden beds and plenty of open space to relax and play. Finished with durable Hardie board siding, an ICF foundation and still under new home warranty, this home is built to last in comfort and style. This is more than a home—it’s a legacy estate designed for those who value superior craftsmanship, space to thrive, and effortless indoor-outdoor living. (id:60626)
Honestdoor Inc.
78 Lincoln Road
Grand Falls-Windsor, Newfoundland & Labrador
A FABULOUS INVESTMENT PROPERTY AWAITS - HOTEL ROBIN HOOD! This family run business has been in operation for thirty four years and is rooted in the Town of Grand Falls-Windsor. Beautifully landscaped with mature trees and stunning grounds, with paved and gravel parking lots, this property has instant business curb appeal, being located on one of the busiest streets in town. The property has been meticulously maintained and upgraded through the years having 18 fully furnished rooms(one accessible), three of which are business suites! The hotel additionally has both a one and two bedroom apartment unit, as well as an additional two bedroom suite currently utilized by owner - all fully furnished. The hotel is complete with three phase, 600 amp electrical, fire alarmed, as well as a security system. Asset list and video available upon request! (id:60626)
RE/MAX Central Real Estate Ltd. - Grand Falls-Win
20 8899 Spires Road
Richmond, British Columbia
Discover 8899 Spires- A unique set of 28 brand-new, three/four-story townhomes represents the final opportunity for urban living near the sky train in downtown Richmond. Just moments from Richmond Center and Brighouse SkyTrain Station,a prime location for those seeking both convenience and connectivity. This project caters to savvy investors and families alike, with a focus on maximizing returns and meeting diverse housing needs. Each townhome features separate entrances for secondary suites, providing flexibility and potential for additional income. Every unit includes one parking slot equipped for electric vehicles, ensuring modern convenience and sustainability for residents. Seize this final opportunity to experience the epitome of contemporary urban living at 8899 Spires. Call today! (id:60626)
Unilife Realty Inc.
4759 Yellow Point Rd
Ladysmith, British Columbia
Have you been searching for the perfect home in the serene and sought-after Cedar area complete with a massive shop? This just might be the answer to your prayers. Situated on 1.41 acres of flat, usable land, this well-maintained 1,700 sq. ft. rancher-style home offers 3 bedrooms and 2 bathrooms, along with spacious living, dining, and kitchen areas. Step out onto the glorious back deck with sunken hot tub. The property also boasts a detached garage and an impressive oversized, MASSIVE shop, ideal for hobbyists, entrepreneurs, or anyone who needs a serious Workshop. The shop includes 1-bedroom suite, an office, bathroom, and its own laundry, covered parking for your boat, trailer, or RV, plenty of storage and work space, previously operated as a mechanical shop, the equipment including lifts, compressors, tools, and more are negotiable, making this a turnkey opportunity for the right buyer. Whether you're looking for a peaceful retreat, a work-from-home solution, this could be it. (id:60626)
Exp Realty (Na)
1094 Lincoln Road
Windsor, Ontario
Charming and renovated historic 6-plex in the heart of Walkerville, offering an exceptional income opportunity. This property is truly turn-key, with potential for setting your own rental rates. Just a short stroll from the scenic Willistead Park and the lively local dining scene, this investment boasts a potential for over $150,000.00 in gross annual income. Five of the six units have been updated, featuring modern kitchens, bathrooms, and newer appliances to ensure tenant satisfaction and attract premium rental prices. The property also includes five garages, providing valuable off-street parking and an additional source of rental income. With newly landscaped grounds and a refreshed exterior, the curb appeal and tenant experience are greatly enhanced. Contact us today for more details! (id:60626)
Jump Realty Inc.
71 Mill Street
Carleton Place, Ontario
"Old houses, I thought, do not belong to people ever, not really, people belong to them." - Gladys Taber. Built in the 1850s and standing proudly along the Mississippi River, this iconic stone home is a rare blend of local history and modern craftsmanship. With 100 feet of owned waterfront, panoramic views of the historic bridge, and walkable access to downtown, it offers both natural serenity and urban charm. Painstakingly restored between 20102012, the home retains its soul while offering every contemporary comfort. The heart of the house is the chefs kitchen - designed for gatherings - with custom cabinetry, stone countertops, double wall ovens, gas cooktop, warming drawer, and an oversized island that invites conversation. The formal dining room exudes elegance, while the living room bathes in sunlight and frames the river like art with loads of windows surrounding the space. The cozy family room, anchored by a gas fireplace, feels like a warm embrace. Upstairs, the primary suite is unforgettable - expansive, full of character, with a walk-in closet and spa-like ensuite. Two additional bedrooms, one with cheater access to the second full bath, plus a cute loft space complete the upper level. The fully finished walkout basement surprises with a wet bar, rich wood beams, and ample storage. Outside, a 24x24 detached garage with attic storage and a second driveway means there's space for all your toys - RV, boat, or extra vehicles. This is more than a home - it's a legacy. (id:60626)
RE/MAX Affiliates Realty Ltd.
1094 Lincoln Road
Windsor, Ontario
Charming and renovated historic 6-plex in the heart of Walkerville, offering an exceptional income opportunity. This property is truly turn-key, with potential for setting your own rental rates. Just a short stroll from the scenic Willistead Park and the lively local dining scene, this investment boasts a potential for over $150,000.00 in gross annual income. Five of the six units have been updated, featuring modern kitchens, bathrooms, and newer appliances to ensure tenant satisfaction and attract premium rental prices. The property also includes five garages, providing valuable off-street parking and an additional source of rental income. With newly landscaped grounds and a refreshed exterior, the curb appeal and tenant experience are greatly enhanced. Contact us today for more details! (id:60626)
Jump Realty Inc.
106 Folgate Crescent
Brampton, Ontario
Immaculate 4+2 Bedrooms Luxury Stone & Brick Elevation Detached House In Demanding Mayfield Village Community!! ***Legal 2nd Dwelling 2 Bedrooms Basement Apartment With Separate Entrance*** 3 Full Washrooms In 2nd Floor! Double Door Grand Entry! Separate Living, Dining & Family Rooms Loaded With Lot Lights! Upgraded Family Size Kitchen With 24*24 Porcelain Tiles, Kitchen Aid Built-In Appliances & Center Island* Feature Wall In Family Room With Fireplace In Family Room! Oak Staircase With Iron Pickets! Professionally Painted* 2nd Floor Comes With 4 Spacious Bedrooms! Master Bedroom Comes With 5 Pcs Ensuite & Walk-In Closet** 3 Full Washrooms In 2nd Floor** 2 Master Bedrooms! Legal Finished Basement With 2 Bedrooms, Kitchen, Full Washroom & Separate Entrance [Ciry Of Brampton Permit Attached] Minutes To Hwy 410 & All Amenities!! Must View House* Shows 10/10 (id:60626)
RE/MAX Realty Services Inc.
7267 Lakefront Dr
Lake Cowichan, British Columbia
HOT NEW PRICE on this custom home!! Enjoy an inground heated pool, cabana with fire bowl, and cedar sauna —just steps from the lake + BOAT SLIP included. MOVE IN BEFORE SUMMER AND LIVE YOUR DREAM LIFESTYLE NOW! Set in the coveted Woodland shores community of Lake Cowichan next to the Lake where you can dock your boat. Large windows flood the space with natural light with a 12 foot slider that opens to a large patio area. The gourmet kitchen boast quartz counters, custom cabinetry, gas stove, wall mount oven and microwave and large side by side fridge and freezer. Take your entertaining to the next lever with the perfect indoor/outdoor flow from the pool to the Bar area/coffee station with own bar fridge, extra dishwasher and prep sink. High end upgrades shine throughout: you've got a Home gym with views of your pool & the mountains, floor to ceiling mirrors, 4 TV's, two spin bikes and a universal gym included in the sale. The primary bedroom boast a fireplace with sitting area with stunning Mtn views. Luxurious ensuite with access from both sides of the bedroom & dream walk-in closet. Open the back gate to a large field with a playground for kids to run and play. Whether you're seeking a peaceful retreat or a home to raise a family, this property elevates the way you will entertain with family and friends. Upgrades abound in this home so please see our highlight sheet for a full list or better yet reach out today to book your private viewing. (id:60626)
Exp Realty
98 Davidson Boulevard
Hamilton, Ontario
Impressive Executive Home in the Heart of Dundas Valley. With over 4,100 sq ft of beautifully finished living space, this stunning detached home is nestled on a mature, landscaped lot with outstanding curb appeal, just steps to the Bruce Trail, Dundas Conservation Area, and the Dundas Valley Golf & Curling Club. From the custom front door to the elegant staircase, the foyer sets the tone for the main floor, which includes a cozy, sunlit living room, formal dining space, and a private office perfect for working from home. The family room is a true showstopper with soaring ceilings and expansive windows overlooking the private backyard. The beautifully upgraded eat-in kitchen offers direct access to the backyard, perfect for everyday living and entertaining. The oversized primary retreat boasts a 5-piece ensuite, his and hers walk-in closets, and a comfortable sitting area. The second bedroom includes its own ensuite, while the 3rd and 4th bedrooms share a Jack & Jill. The finished lower level comes with a large rec room, 5th bedroom, 2nd office, plus room to expand. Say goodbye to car shuffling with a double garage and spacious 4-car driveway. Truly a rare find in a sought-after Dundas location! (id:60626)
RE/MAX Escarpment Realty Inc.
98 Davidson Boulevard
Dundas, Ontario
Impressive Executive Home in the Heart of Dundas Valley. With over 4,100 sq ft of beautifully finished living space, this stunning detached home is nestled on a mature, landscaped lot with outstanding curb appeal, just steps to the Bruce Trail, Dundas Conservation Area, and the Dundas Valley Golf & Curling Club. From the custom front door to the elegant staircase, the foyer sets the tone for the main floor, which includes a cozy, sunlit living room, formal dining space, and a private office perfect for working from home. The family room is a true showstopper with soaring ceilings and expansive windows overlooking the private backyard. The beautifully upgraded eat-in kitchen offers direct access to the backyard, perfect for everyday living and entertaining. The oversized primary retreat boasts a 5-piece ensuite, his and hers walk-in closets, and a comfortable sitting area. The second bedroom includes its own ensuite, while the 3rd and 4th bedrooms share a Jack & Jill. The finished lower level comes with a large rec room, 5th bedroom, 2nd office, plus room to expand. Say goodbye to car shuffling with a double garage and spacious 4-car driveway. Truly a rare find in a sought-after Dundas location! (id:60626)
RE/MAX Escarpment Realty Inc.
1356 Lee Street
White Rock, British Columbia
PRIME LOCATION IN WHITEROCK. Updated House with New floors, New paint, New kitchen,New Furnance, New garage door, Newer 5 year old roof .Area of recently built new homes ,Perfect for first time buyers or investors,Beautiful rancher house with 2 bedrooms sitting on a 7380 Sqft rectangular lot with RS-2 SSMUH zoning to built approximate 6200 Sqft 3 level home with 4 units ,possible view from top floor.Walking distance to Peace Arch Elementary and Earl Marriott Seconday schools,Peace Arch Hospital and shopping. (id:60626)
Team 3000 Realty Ltd.
6730 Still Meadow Way
Ottawa, Ontario
Construction is underway on this exceptional custom-built bungalow, set to be completed by end of 2025. Thoughtfully designed with both luxury and practicality in mind, this home offers a well-planned layout that provides comfort, privacy, and modern elegance. Featuring three spacious bedrooms, each with its own ensuite bathroom. This home is ideal for families or those who enjoy having private retreats for guests. A main floor den offers the perfect space for a home office, library, or study, providing versatility to suit your lifestyle. The open-concept design is enhanced by soaring cathedral ceilings, large windows that flood the space with natural light, and high-end finishes throughout. The heart of the home is the beautifully designed living area, where the kitchen, dining, and great room flow seamlessly together, making it perfect for entertaining or everyday living. The fully finished basement expands the living space even further, offering endless possibilities for a recreation area, home gym, media room, or additional guest accommodations. A standout feature of this home is the three-car garage, which not only provides ample storage and parking space but also includes a convenient staircase leading directly to the basement. This smart design adds extra functionality and accessibility, perfect for families who need additional storage or private access to the lower level. The exterior of the home will feature a sophisticated blend of stone and brick, creating a timeless and elegant curb appeal. This is a rare opportunity to own a brand-new custom home with the ability to personalize the finishing touches to match your style. Buying now offers more opportunity for customization. A full list of builder specifications is available upon request. Taxes have yet to be assessed. Don't miss your chance to make this dream home your reality. ** Property taxes reflect vacant land, not yet assessed. (id:60626)
Royal LePage Team Realty
104 3421 Queenston Avenue
Coquitlam, British Columbia
Townhomes designed for families just like yours! Welcome home to Queenston - a boutique collection of 23 beautiful Craftsman-style homes. This spacious four-bedroom home boasts welcoming open concept floor plan, gourmet kitchen with large island, pantry, gas stove and KitchenAid appliance package and double car garage is conveniently located on the main floor. Expansive patio/sundeck connect the interior with unobstructed view to the Queenston park. Visit us today to see this beautiful home. Show Home opens Thursday through Sunday, noon to 5 pm. (id:60626)
RE/MAX Heights Realty
77 Wildflower Lane
Halton Hills, Ontario
A Stunning Appx. 6 Years Old Beautiful Detached Home With 4 Bedrooms And 4 Washrooms. Corner Lot 2870 Sq Ft. Double Door Main Entrance, Lots Of Upgrade, 10Ft Ceiling In Main Floor & 9Ft In Second. Oak Hardwood Floor In Main And 2nd Floor Hallways. Oak Hardwood Stairs With Iron Pickets Rails. Smooth Ceiling In Main And Second Floor. S/S Appliances, Quartz Countertop And Double Under Mount Sink In Kitchen And Bathrooms, And Much More. Situated In A Highly Desired Area, This Property Offers Convenience At Every Turn. It Is Close to Schools, Parks, Plazas, Transit Options. (id:60626)
New Era Real Estate
12832 Old Yale Road
Surrey, British Columbia
Welcome to this beautifully renovated 7-bedroom, 4-bathroom property located on a quiet street in Cedar Hills. The main floor features 3 spacious bedrooms and 2 full bathrooms, with two suites downstairs (2 + 2). The upper level is currently vacant, offering the perfect opportunity to move in yourself or generate additional rental income. A great investment or family home. Centrally located near universities, SkyTrain stations, Central City Shopping Centre, and more, this is a fantastic opportunity for both investors and families. (id:60626)
Century 21 Coastal Realty Ltd.
734565 West Back Line
Grey Highlands, Ontario
Be the first to call this 3+2 bedroom, 4-bathroom modern bungalow home. With just under 2,000 sq ft of living space and set on a flat, usable 2.5-acre lot, this home offers a rare combination of space, privacy, and a layout that actually works. Inside, the open-concept floor plan connects the great room, dining area, and kitchen centered around a large island built for anyone who likes to cook or entertain. The main level has three generous bedrooms, including a primary with a walk-in closet and a 5-piece ensuite. You have direct access from the double garage into a laundry/mudroom setup, along with a 2-piece bath for convenience. Downstairs is fully finished with another bedroom, a full bathroom, a large office, and a bonus room that could be a gym or home theatre. There is still lots of open space for storage or family get togethers. Extras: A quiet, tree-lined setting with a large backyard, plenty of room to spread out, and the comfort of a newer build. Nothing to do here just move in and enjoy. (id:60626)
RE/MAX Professionals Inc.
Hwy 866 Township Road 610
Rural St. Paul County, Alberta
BE YOUR OWN BOSS! GAS STATION & GROCERY W/ LIQUOR STORE. FULLY RENOVATED STORE & HOUSE. 1300 SQFT HOUSE W/ DBL GARAGE AT BACK OF STORE. A THRIVING BUSINESS WITH GREAT POTENTIAL FOR GROWTH. SHOWING EXCELLENT RETURN WITH ACTIVE CLIENTELE. THIS IS A VERY BUSY STORE. OPEN 8AM - 9 PM (MON - FRI) / 9AM-7PM (SAT-SUN). A GOLDEN OPPOTUNITY! HWY 866 NORTH OF HWY 28 W OF HWY 36. 50 KM (id:60626)
Royal LePage Arteam Realty
2557 Ledgerock Ridge
Invermere, British Columbia
Perfection Plus! Castle Rock's peaceful neighbourhood is the address of your dream home. .The custom timber frame design is one of kind.This amazing home offers luxury, comfort, and quality features to enhance your living experience. The residence has two large primary bedrooms with ensuites. Both the three- and four-piece ensuites have steam showers, wet coffee stations, walk in closets and a private deck area. Chefs will love the kitchen's large butcher block island with a prep sink, copper backsplash, highend appliances, a bar with wine and beer fridges in the kitchen, as well as plenty of storage. Amazing outdoor living space with kitchen, concealed lighting, BBQ, power burner, pot filler, sink, and beverage fridge area on the large deck. A beautiful water feature and pond make the outdoor space a sanctuary, and just open your door or window to be mesmerized by the trickling sound of water. Step inside the walk-out basement to find in-floor heating that makes it cozy year-round. Extra high ceilings and a large 1/2 garage to accommodate your pleasure boat and meet all your storage needs. Enjoy breathtaking vistas of the Purcell Mountains and Rockies as your everyday backdrop. This peaceful home on a no through road is the perfect retreat. 2557 Ledgerock offers the perfect balance of elegance and comfort. Book your viewing today to discover Castle Rock's outstanding lifestyle. (id:60626)
Royal LePage Rockies West
1264 Lasalle Place
Coquitlam, British Columbia
Desirable CANYON SPRING. East-facing 2-storey 2367 sq house with 3 bedrooms up, 2 full bathrooms & a spacious AIR CONDITIONED dining room & living room with a bay window. Large basement recreation room, bathroom and laundry room with own entrance & potential of a suite or a day care. Private & quiet gated backyard for BBQ. DOUBLE GARAGE with 2 open parking spaces. QUICK WALK to Coquitlam centre (17mins), sky train station(13mins), Douglas College(10mins), City Centre Aquatic Complex(10mins). Only 2 mins walk to Walton elementary & 13 mins to Pinetree Secondary school catchment. Property located in exclusive TOD zone(Transit-Oriented Development & potential of development up to 8 stories. (Https://letstalkcoquitlam.ca/TransitOrientedAreas). QUICK POSSESSION OK!!! (id:60626)
Magsen Realty Inc.
76630 Wildwood Line
Bluewater, Ontario
EXPERIENCE THE PERFECT BLEND OF LUXURY & NATURE IN THIS EXCEPTIONAL NEWER CUSTOM LOG HOME, GRACEFULLY POSITIONED ON 2.4 LOVELY ACRES just 3 minutes from BAYFIELD where you can embrace the charm of lakeside village life. Designed for those who appreciate refined living with rustic elegance, this stunning 4-bedroom, 3.5-bath residence offers space, style, & serenity. The main floor welcomes you with soaring timber frame ceilings, rich wood finishes, and a grand stone wood-burning fireplace is the focal point of the inviting living room. An open concept kitchen featuring quartz countertops, a large island & warm, natural materials that make everyday living & entertaining a joy. The main floor primary suite is a peaceful retreat, offering privacy, comfort, & timeless style. With an ensuite bath and thoughtful design touches throughout, it provides a luxurious escape within your own home. The second floor offers 2 spacious bedrooms & a loft where you can cuddle up with a good book. The fully finished walk-out basement boasts Insulated Concrete Foundation, in-floor heating, generous living space, and endless possibilities for hosting guests, creating a media room, or building the ultimate recreation space. Step outside to enjoy the full beauty of your surroundings, sip your morning coffee on the front porch or unwind on the covered back porch or in the sunroom while overlooking your private pond & taking in views of open skies and natural landscapes. A detached garage offers ample room for vehicles, a workshop, and a large finished second-floor space ideal for a home gym, art studio, or guest quarters. The property has a custom-built greenhouse where you can grow plants to your heart's content. This is a rare opportunity to own a luxurious log retreat in one of Ontario's most picturesque areas. A home where every detail has been crafted to inspire comfort, beauty, and connection to nature. Check it out today! (id:60626)
RE/MAX Reliable Realty Inc
397259 11th Line
Blue Mountains, Ontario
Life on this two-acre country retreat could not be more serene. A long winding driveway through majestic trees prepares you for this gorgeous bungalow which is all about the views. From every room, the surrounding gardens, forests and lawns bring on the calm. Complete privacy with a buffer of trees on every side. Large flagstone steps guide you to the covered front porch at the main entrance and another side entrance is equally welcoming and convenient. The kitchen and great room overlook the back deck. The charm is in the shaker cabinets and granite counters and the function is in the sliding pantry pullouts and abundant storage. The primary bedroom runs from the front of the house to the back with sunny windows and a wide open, fresh feel. There are two more bedrooms on this floor, one of which makes a perfect office space. A great mudroom/laundry room is essential to the lifestyle here and this one doesn't disappoint. A fourth bedroom is on the lower level as well as a huge open space to create your own future play zone. The massive oversized two-car garage with full workshop is a dream, and an additional shed also keeps things tidy -- not to mention epoxy garage floors, a generator, 200 amp service, and a side door for the riding lawn mower (negotiable separate from sale). This beautiful space is just five minutes to the lively Town of Thornbury and everything the Georgian Bay lifestyle has to offer. (id:60626)
Royal LePage Locations North
180 Front Street
Belleville, Ontario
Introducing 180 Front Street & its many offerings. This impressive detached commercial property presents over 6,000 sq ft of versatile space, designed to accommodate a wide range of business, retail, medical or mixed-use opportunities with its own riverfront views, dedicated parking + convenient adjacent public parking. Located within sights distance of Belleville's City Hall & thriving Market Square, this property benefits from exceptional visibility & foot traffic in one of the city's most vibrant and historic areas. The main floor boasts an expansive open-concept layout allowing you to visualize your plan with an abundance of plumbing & electrical infrastructure in place creating a great head start for service-based industries, wellness, clinics, restaurants or boutique retail. Large windows offer stunning views of the Moira River creating a bright welcoming atmosphere for clients and staff alike. The upper rear section features a beautifully finished residential condo complete with high end finishings & a private upper deck to enjoy picturesque river views. Perfect as a live/work space or for generating additional rental income. At the front of the upper level, you'll find more opportunities through this open space with character-filled windows flooding natural light throughout. This portion of the building could be well-suited for offices, studio, flexible co-working space or potential future residence with more plumbing, dedicated rooms & a 3 piece bath. Separate utility services for each section offer a multitude of configuration options, whether you're planning to occupy the entire space or lease out portions to multiple tenants. With its flexible layout, strategic location, and income-generating potential, this property is a true rare opportunity. Position your business for success and invest in your future at this cornerstone property in Belleville's growing downtown core. Mechanical updates & details available. (id:60626)
Royal LePage Proalliance Realty
6260 West Bay Road
Roberta, Nova Scotia
Spectacular lake view retreat with panoramic Bras d'Or Lake views. This extraordinary 4-bedroom, 3.5-bathroom custom residence is set on 178 acres of woodland. This 3,331 sq. ft. home offers unparalleled craftsmanship and breathtaking views of the world-famous Bras d'Or Lake. Built with state-of-the-art Insulated Concrete Form (ICF) construction, this residence delivers superior energy efficiency, soundproofing, and structural integrity. The striking exterior showcases meticulously hand-laid granite and sandstone complemented by stylish stacking brick. Every detail has been thoughtfully curated to create a home of exceptional quality and aesthetic appeal. The main level boasts an open-concept living area with cathedral ceilings and a magnificent stone fireplace centrepiece. The architectural design features windows positioned to frame the breathtaking lake views from multiple angles, while patio doors lead to a panoramic balcony. Throughout the home, the windows are equipped with high-quality built-in exterior room darkening blinds, providing light control and privacy when desired. The upper level features a loft overlooking the main living space, plus a spacious primary bedroom and versatile additional room. The fully finished walkout basement includes a recreation room with wood stove, beautifully crafted stone wall and hearth, and patio access. Premium features include in-floor heating (basement and main level), heated 26'×32' attached garage with 16' and 9' doors and Generac propane generator for uninterrupted power. Set on diverse woodland, this property offers the perfect balance of privacy and accessibility while capturing unobstructed lake views. This amazing residence must be viewed in person to truly appreciate the exceptional craftsmanship throughout. (id:60626)
Cape Breton Realty
115 Island View Drive
North Algona Wilberforce, Ontario
STUNNING LAKEFRONT home situated on private, estate like 5 acre lot with 1100 feet of shoreline on desirable GOLDEN LAKE. Built on a breathtaking peninsula surrounded by WATERFRONT (east/west/south) with MATURE PINES & glorious all day sunshine. This high quality ZOMERS custom built 3 bed, 3 bath OPEN CONCEPT bungalow is bursting with high end features throughout. CAPITVATING PANORAMIC Lakes views surround you from all rooms on the main level thanks to the oversized windows, TALL 9ft ceilings, custom hardwood kitchen with granite counter tops & large Island, formal dining area with access to outdoor deck for outdoor summer dinners. LARGE living room area with vaulted ceiling and gas fireplace. Oversized primary bedroom with spa like ensuite bathroom & walk in closet, OVERSIZED mudroom with main floor laundry. TALL & bright finished lower level features; bar, LARGE rec room with gas fireplace, 3rd bedroom, gym area (could easily be space for 4th/5th bedroom), 3rd full bathroom and walk out direct access to the attached garage. this home has a ICF (insulated concrete form) foundation & radiant heated floors (lower level , kitchen, bathrooms). PRIVACY & TRANQUILITY awaits you outside with: extensive landscaping, two separate decks on opposite sides of the house, lush flat yard, 90ft of floating dock to moor your boats, plus your own private sandy beach and fire pit. Attached 1 car garage and a second OVERSIZED detached garage (28ft x36ft). The home is hardwired with a full sized Generator in case of power outages, Irrigation, Gated entry, FULL Paved Driveway, NEW shingles 2023 on house and detached garage. START making YOUR Lakefront memories a reality by, boating, fishing, swimming paddle boarding, kayaking, water skiing, tubing, ice fishing or snowmobiling! Just 600m off ON-60. 10mins to Eganville, 25mins to Pembroke, 85 mins to Ottawa. (id:60626)
RE/MAX Pembroke Realty Ltd.
1234 Grocery Street
Penhold, Alberta
**The address is not real for confidentiality.** -One hour from Red Deer. -Revenue is $1,921,000. -Gross Income is $445,000. -Full Grocery store. -Cigarette $125,000. No Lottery. -1,179 population with school (K-12). -Oil, Gas, Agriculture. -70 minutes from Calgary, 2 hours from Edmonton. (id:60626)
RE/MAX Complete Realty


