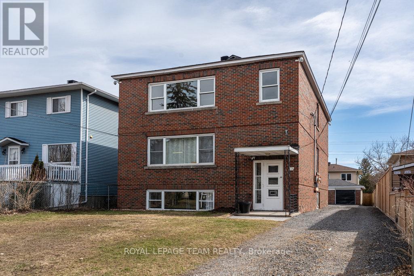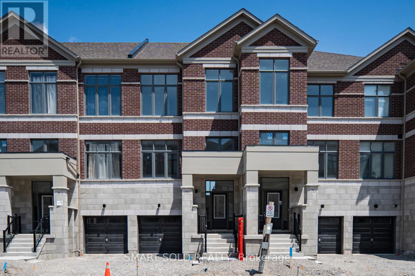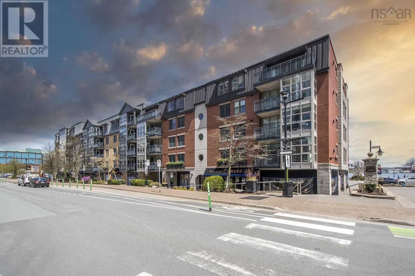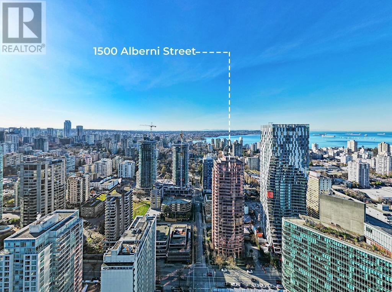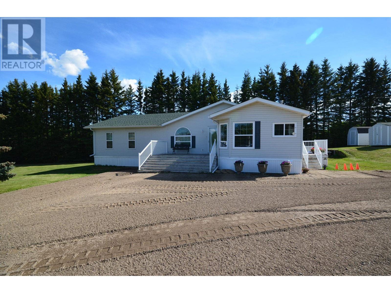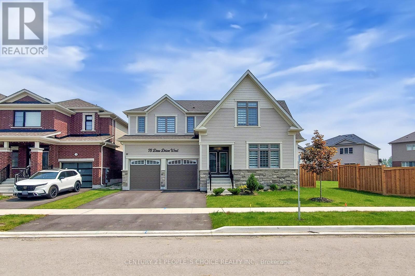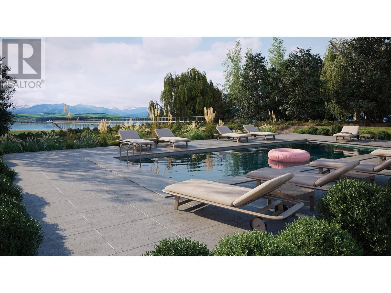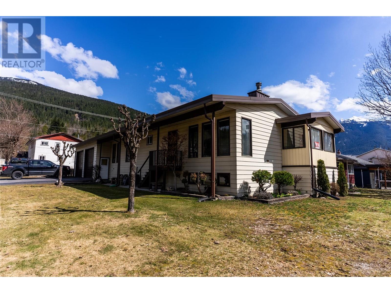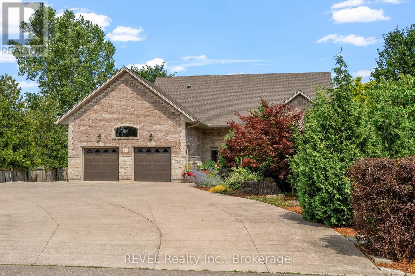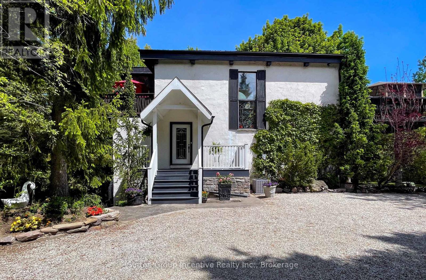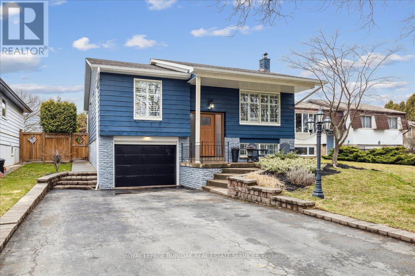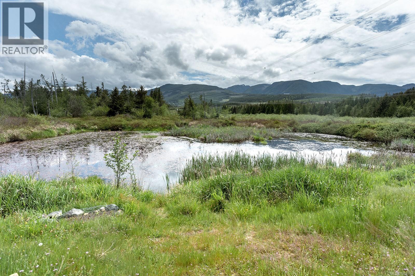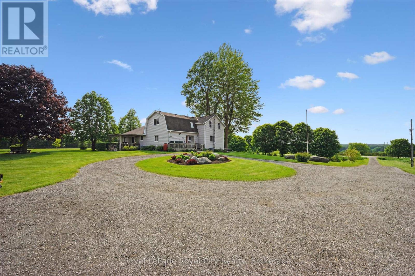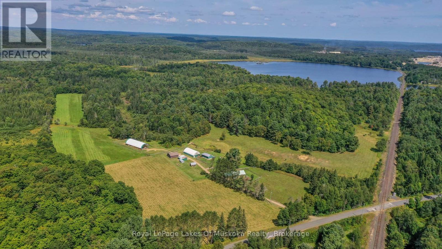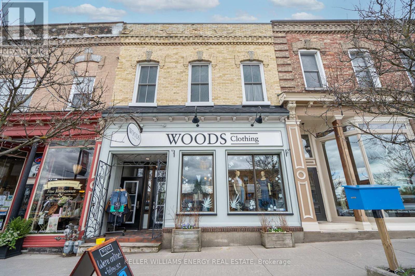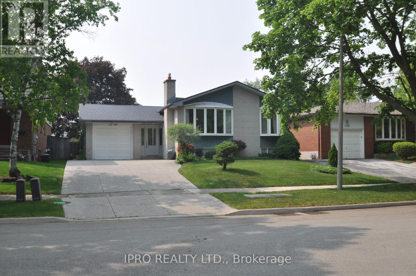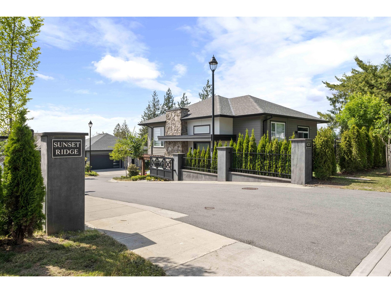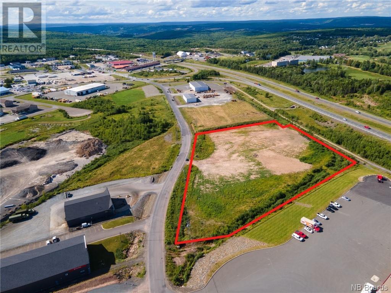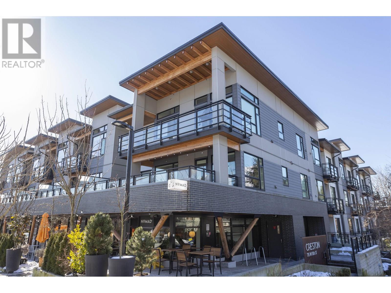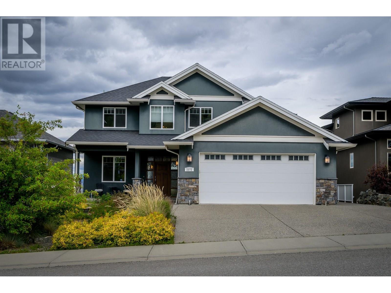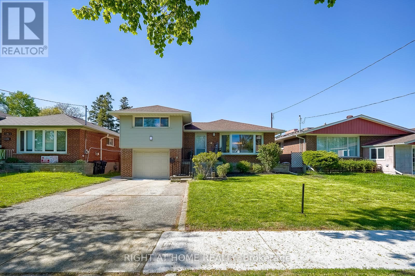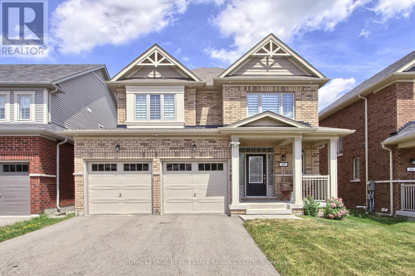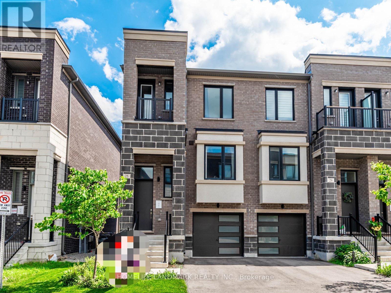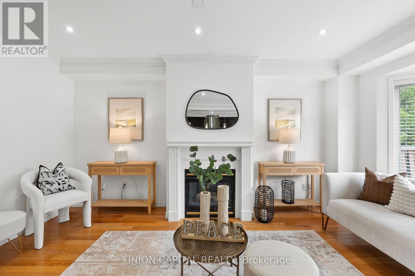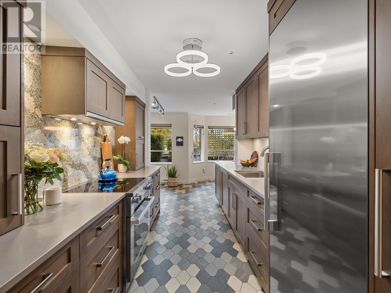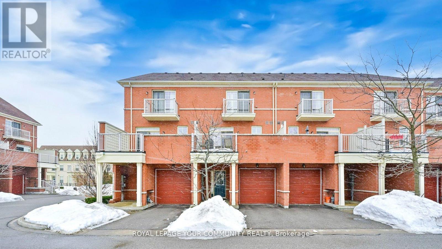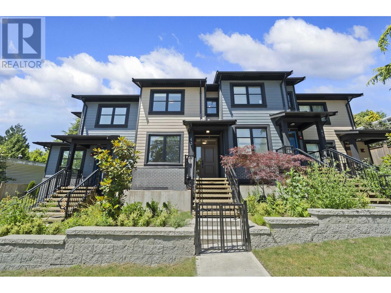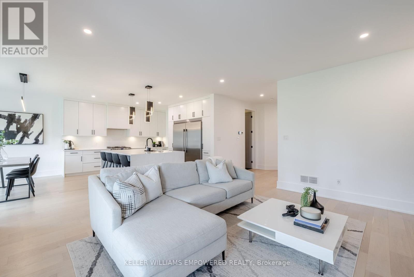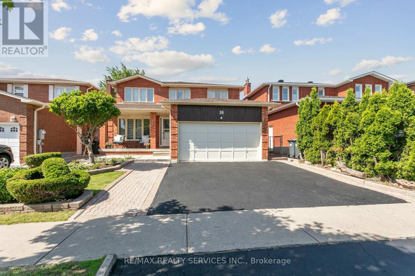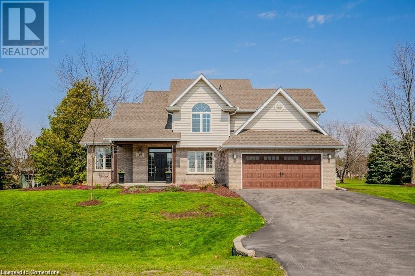663 Tweedsmuir Avenue
Ottawa, Ontario
Spacious, Well-Maintained Triplex in the Heart of Westboro A Rare Opportunity Located on a quiet street in highly desirable Westboro, this bright and purpose-built triplex sits on an oversized 44' x 148' lot with ample parking and exceptional flexibility for investors or owner-occupants. Featuring two spacious 3-bedroom units and one 1-bedroom unit, this property offers strong income potential in one of Ottawa's most sought-after neighbourhoods. Each unit boasts original site-finished hardwood floors, high ceilings, and a bright west-facing exposure that fills the interiors with natural light. Well maintained and thoughtfully updated, this is a turnkey opportunity in a prime urban location. Highlights include:3-car detached garage with electrical service + parking for 5 vehicles. Updated 200-amp service, separately metered electrical panels, and 3 owned hot water tanks. Newer fencing, front and rear stairwell access, and coined shared laundry in the lower level. Additional storage, security cameras (front and back) Floor plans available for reference. Live in one unit and rent out the others, or fully lease the building for maximum returns. All within walking distance to shops, restaurants, transit, parks, and schools in one of Ottawa's most vibrant communities. (id:60626)
Royal LePage Team Realty
71 Millman Lane
Richmond Hill, Ontario
Discover Luxury Living in the Highly Sought-After Ivylea Community at Leslie & 19th Avenue, Richmond Hill. This Brand NEW, NEVER LIVED Freehold Townhome Offers 1,920 sq.ft. of Elegant Living across 3 Thoughtfully Designed Levels. Featuring 4 Spacious Bedrooms, 3.5 Bathrooms, and High-End Finishes Throughout. This Home Exudes Modern Sophistication. The Ground Level Features a Separate Bedroom with Its Own Private Ensuite, Two Oversized Windows for Abundant Natural Light, and a Fully Enclosed Entry with a Door Providing a Completely Private and Self-Contained Space. Ideal for use as a Guest Suite, Home Office, or Income-Generating Rental Unit. Enjoy 10-foot ceilings on Main Floor and an All-White Designer Kitchen that Radiates Classic Style and Brightness. The Open-Concept Layout is Ideal for Family Gatherings and Everyday Living. The Primary Bedroom Boasts Two Walk-in Closets (His & Hers), a Spacious Layout, and a Walk-Out Balcony with Unobstructed Views, Creating a Serene Private Oasis. Enjoy Two Expansive Balconies Providing Seamless Indoor-Outdoor Flow. Conveniently located Close to Top Schools(Victoria Square PS & Richmond Green), Parks, Costoco, HomeDepot, the Restaurants and 5 mins to HWY404. (id:60626)
Smart Sold Realty
7463 Black Road Se
Salmon Arm, British Columbia
FIRST TIME ON THE MARKET WITH 3 YEARS NEW HOME WARRANTY STILL IN PLACE. This is one of those WOW! properties: A professionally decorated, accessible Modern Home with an Inlaw Suite, PLUS a detached Double Garage/Shop with unfinished carriage house space above! And all this on a private oasis of 1.61 partially wooded acres, with creek, conveniently located just outside Salmon Arm city limits. So much thought has gone into every detail inside and out. Level entry Main Floor is home to Wheelchair adapted open concept Great Room featuring custom soft-close Kitchen with marble topped Island with breakfast bar, 5 burner gas stove, & farmhouse sink, a spacious Dining area with sliding doors to Deck, & Living Room complete with wood stove. There's also an Accessible Den, Bedroom, 4 pc Bath, & Laundry. Upstairs the huge Primary Bedroom suite is home to a luxury 4 pc Ensuite with the soaker tub of dreams! The 2nd Bedroom has its own convenient 4 pc Ensuite. The daylight walkout basement is home to the 1 Bed + Den Inlaw Suite featuring a gorgeous modern eat-in Kitchen with subway tile, S/S appliances, & custom cabinetry, Living Room with gas f/p & 4 pc Bath. Suite can also be accessed from main floor. Detached 31 x 27' double garage has 10'w x 8'high doors. Take the outside stairs up to the space designated for a carriage house (or man-cave/she-shed? Bring your ideas!) A line has already been run to the septic field. Just 2 minute drive off Hwy 97B & 10 minutes into Salmon Arm. (id:60626)
Fair Realty (Sorrento)
482001 128 Street W
Rural Foothills County, Alberta
Take a breath and enjoy the tranquility of country living with spanning mountain views and having your own space on 4.14 acres! The property is fully fenced and has a gate for added security and peace of mind. The home has been renovated, all you need to do is move in. Upstairs you'll find the large kitchen with new cabinetry, butcher block countertop, gas range, double wall oven, built-in microwave, and west facing window framing the mountain view. The dining room has a large window and vaulted ceiling and flows over to the living room where the laundry room sits behind the barn door (washer/dryer 2019). The north end of the home is occupied by the massive primary retreat where you can lay in bed and stare at the mountains, enjoy the cozy gas fireplace and walk out onto the deck. The ensuite bathroom has double vanities, jetted soaker tub and a tiled walk in shower. There is also a large bonus room with large windows, plumbing for wet bar and gas fireplace. At the south end of the home there are 2 additional kids bedrooms and a full bathroom. The deck has been closed in so you can enjoy the views and be out of the elements. The illegal basement suite is completely separate with access through the heated TRIPLE CAR GARAGE or closed in covered patio. It has been fully redone with tasteful finishings, offering 2 bedrooms, 3 pc bathroom with tiled walk in shower, white kitchen with stainless steel appliances and party space,vinyl planking throughout, stacked laundry, a neutral colour palette and IN FLOOR HEAT to top it off. For the handyman- a 38'X66' heated shop stands at the back of the property with a tremendous amount of parking and gravel surrounding. It has a 1/2 bathroom, 220V power (x2), extra thick concrete pad and 2 large overhead doors. It even has its own septic tank & field. There is a green house, chicken coop, tree house and extra storage shed. The work here is done! Come and enjoy all this property has to offer. (id:60626)
RE/MAX Irealty Innovations
508 1479 Lower Water St.
Halifax, Nova Scotia
Welcome to unparalleled waterfront living in this rare condominium offering breathtaking, uninterrupted views of Georges Island. This upscale residence presents an exceptional opportunity to embrace the ultimate upgraded lifestyle in the heart of downtown Halifax. Step inside to discover a meticulously maintained open-concept design, perfect for both entertaining and relaxation. The living space is anchored by a cozy fireplace, adding warmth and ambiance to the elegant surroundings. Gourmet cooking is a pleasure in the well-appointed kitchen, featuring stunning granite countertops and a convenient breakfast bar. This extraordinary property includes the added luxury of two dedicated parking spaces, a rare find in this coveted location. Residents enjoy the peace of mind and convenience provided by a dedicated concierge service, ensuring a seamless living experience. Located in a highly desirable and well-maintained building, you'll have immediate access to Halifax's finest restaurants, shops, and all the vibrant attractions that downtown has to offer. This is more than just a condo; it's a lifestyle statement for those seeking the very best in waterfront living. (id:60626)
Domus Realty Limited
15632 98 Avenue
Surrey, British Columbia
This spacious 2 storey split level home, offering 7134 sqft lot in most desirable area of Guilford. Recent upgrades include refrigerator, laminate floor, roof(6 years old), high efficiency furnance. Upstair has 3 bedrooms and 2.5 bathroom. Bright living room. Well kept backyard garden and patio. Large double attached garage and additional 4 car driveway. Half block to bus transit and William F. Davidson Elementary and North Surrey Secondary. Centrally located near Guilford Mall, shopping, Theatres, Supermarkets, Library and recreation Centre. Easy access to Hwy#1. Don't miss! (id:60626)
Sutton Group - Vancouver First Realty
1b 1500 Alberni Street
Vancouver, British Columbia
Tastefully renovated 2BR/2Bath corner, view suite in the West End! This executive apartment is fully renovated and move-in ready featuring: Bosch/ Sub-Zero appliances in the kitchen, & gorgeous h/w floors. Unit is high up the bldg. Designed by James Cheng, 1500 Alberni is an exquisite collection of 69 homes in the West End. Cozy in-ceiling radiant heat for winter. The building comes complete with a fitness facility, & 24/7 concierge in a classy lobby. Includes parking #37 & storage #68. Located close to Stanley Park, shopping, and restaurants on Robson St. (id:60626)
Royal LePage Sussex
10874 261 Road
Fort St. John, British Columbia
* PREC - Personal Real Estate Corporation. Discover a 4.80-acre property within city limits, featuring two residential homes and a wealth of amenities. The primary 2,000 sq ft residence boasts a spacious, bright kitchen with modern appliances. Enjoy cozy evenings with two gas fireplaces. The primary bedroom offers walk-in closet, luxurious oval tub, and garden door leading to the deck. Extensive addition provides two more bedrooms, rec room, and storage room. The property includes 20' x38' detached garage. Both homes benefit from lagoon and cistern systems. Remarkable 50' x 80' commercial-grade shop features fenced compound, 2 offices, mezzanine, 4 bays with electric doors, and 16'6" interior walls. Shop is equipped with fiber optic internet, water, and sewer services. This property is packed with impressive features--too many to list! Also on Commercial - see MLS# C8069843. (id:60626)
Century 21 Energy Realty
78 Dass Drive W
Centre Wellington, Ontario
*Welcome to 78 Dass Drive West, Fergus A Showcase of Modern Elegance and Functionality*Located in the sought-after *Storybrook subdivision* and built by *Tribute Homes, this beautifully designed *Williams layout offers meticulously crafted living space* on a premium *oversized corner lot*. Blending contemporary luxury with everyday comfort, this 4-bedroom, 3.5-bathroom home is ideal for growing families or those who love to entertain.Step inside and be greeted by soaring ceilings, *vinyl laminate flooring throughout, and a stunning **oak staircase* that adds timeless charm. The heart of the home is the *gourmet kitchen, featuring **quartz countertops, **GE Café Series appliances, and **counter-height vanities* in the adjoining bathrooms. Entertain in style with a seamless flow into the open-concept living and dining areas, accented by *custom feature walls, **pot lights, and a cozy **gas fireplace with custom media centre*.Retreat upstairs to spacious bedrooms with *custom closets, designer bathrooms equipped with **Moen Rizon faucets, and a **custom glass shower enclosure* in the primary ensuite. Thoughtful upgrades like *zebra blinds, an **oversized patio door, and a **separate mudroom entrance* add both luxury and practicality. The fully fenced yard features an *irrigation sprinkler system* and plenty of space for outdoor enjoyment. With an *upgraded electrical panel, **EV-ready setup, **water softener, **purifier*, and more this home is future-ready. This is not just a home its a lifestyle upgrade in one of Fergus most desirable communities. (id:60626)
Century 21 People's Choice Realty Inc.
416 Kenneth Avenue
Toronto, Ontario
" Location Location Location" rarely offered potential high density development site in the heart of willowdale. Great opportunity for developers/ Investors. may qualify for CHMC low interest "apartment Construction loan program". **EXTRAS** all existing appliances ( as is ) (id:60626)
Homelife Frontier Realty Inc.
176 St West
Rural Foothills County, Alberta
Welcome to your dream property! Nestled between Diamond Valley East and Diamond Valley West, this stunning 64.81-acre triangular parcel of land offers endless possibilities. With its picturesque ridge and expansive agricultural or subdivision potential, this property is a true gem. The lower part of the property seamlessly connects to the renowned Friendship Trail, providing easy access to serene walks and breathtaking views. Ideal for farming or development, this land boasts three wells, ensuring ample water supply for any endeavour. Located just a stone's throw away from the Sheep River, this property combines natural beauty with convenience, making it a perfect investment opportunity. Don't miss the chance to own a piece of paradise between the charming towns of Diamond Valley! (id:60626)
RE/MAX Complete Realty
Topzpin Pickleball
Saskatoon, Saskatchewan
Here’s your chance to own TopZpin Pickleball, a thriving and established business at the heart of Saskatoon’s rapidly growing pickleball community. This unique opportunity combines a highly regarded brand, a loyal customer base, and a booming market for recreational sports. TopZpin features state-of-the-art courts surfaced with the Laykold Advantage system, a world-renowned and environmentally friendly hardcourt surface trusted for its performance and durability. Recognized and certified by the International Tennis Federation (ITF) for Categories 2, 3, and 4 (medium-slow to medium-fast play). With its factory-textured acrylic paint and silica sand blend, the courts offer superior grip and longevity, ensuring an exceptional playing experience for all skill levels. From organized leagues and tournaments to private lessons and open play sessions, TopZpin is a hub for social and competitive play. The business is well-positioned to capitalize on the growing popularity of pickleball, offering significant potential for expansion. This turnkey operation comes fully equipped and includes high-quality courts, equipment, website, social media accounts, and a streamlined management system, ensuring a seamless transition for new ownership. With its central Saskatoon location and strong community ties, TopZpin is a cornerstone of the local pickleball scene. Don’t miss this rare opportunity to own a successful and exciting business in one of the fastest-growing recreational industries. (id:60626)
Century 21 Fusion
716582 1st Line E H S
Mulmur, Ontario
Quiet and expansive south and easterly views from atop a gracious hill makes this the perfect spot to build your estate and create your own getaway. The driveway has already been installed to the approved building envelope, just bring your house and detached garage/workshop plans (or we have those available as well should they suit you). This 46 acre parcel of open farmland and views in south Mulmur makes this a wonderful spot to build and live. Easy to access with a paved road not far away. Close to skiing, golf and an easy commute to the GTA. Please come and walk the property to take in the views. **EXTRAS** Approved building envelope application available. (id:60626)
Royal LePage Rcr Realty
8200 97a Highway Unit# 4
Mara, British Columbia
50% SOLD! Share sale. 1/10 ownership of the corporation which also issues you a 100 year lease. Exclusive use of cottage, parking & boat slip. Short term rentals encouraged! Don't miss your chance to own a slice of paradise at Mara Lake! Nestled amidst lush, mature greenery these waterfront cottages are a dream come true for outdoor enthusiasts & nature lovers. Each cottage has an open floor plan, with expansive windows & luxury finishes offering a unique retreat. Inside, you'll be greeted by a spacious layout where modern design meets cozy comfort. The main floor holds a large kitchen adorned with sleek shaker cabinetry & quartz countertops, a family-sized dining room & cozy living area that opens directly to your beautifully landscaped yard. A full bathroom & bedroom, perfect for a home office or guest space, complete the main level. Upstairs, the lake views continue with two bedrooms, including a master suite with ensuite bath & full bath. An attached heated oversized, over height garage - perfect for your boat or sleds. Act early & select finishes that perfectly reflect your style. A full finishing package is available upon request. With endless activities like hiking, biking, dirt biking, quadding, snowmobiling, lake sports, sandy beaches, sport courts, boat slip & sparkling community pool, these cabins offer a year round lifestyle of adventure. Secure your spot in this exclusive community before it's too late! (id:60626)
RE/MAX Kelowna - Stone Sisters
8200 97a Highway Unit# 9
Mara, British Columbia
50% SOLD! Share sale. 1/10 ownership of the corporation which also issues you a 100 year lease. Exclusive use of cottage, parking & boat slip. Short term rentals encouraged. a slice of paradise at Mara Lake! Nestled amidst lush, mature greenery these waterfront cottages are a dream come true for outdoor enthusiasts & nature lovers. Each cottage has an open floor plan, with expansive windows & luxury finishes offering a unique retreat. Inside, you'll be greeted by a spacious layout where modern design meets cozy comfort. The main floor holds a large kitchen adorned with sleek shaker cabinetry & quartz countertops, a family-sized dining room & cozy living area that opens directly to your beautifully landscaped yard. A full bathroom & bedroom, perfect for a home office or guest space, complete the main level. Upstairs, the lake views continue with two bedrooms, including a master suite with ensuite bath & full bath. An attached heated oversized, over height garage - perfect for your boat or sleds. Act early & select finishes that perfectly reflect your style. A full finishing package is available upon request. With endless activities like hiking, biking, dirt biking, quadding, snowmobiling, lake sports, sandy beaches, sport courts, boat slip & sparkling community pool, these cabins offer a year round lifestyle of adventure. Secure your spot in this exclusive community before it's too late! (id:60626)
RE/MAX Kelowna - Stone Sisters
108 Ford Street
Revelstoke, British Columbia
Large Home & Mega Shop that you will need to view to see all the possibilities that awaits you. The Shop is a Revelstoke's Dream for working & Storage for Vehicles Etc. Nestled in the heart of the vibrant Revelstoke community, 108 Ford St presents an extraordinary opportunity to own a family residence with suite potential designed with modern family living in mind. Spanning 7000 sq ft of land, this property boasts 3 bdrms, 2 Full Baths and an array of features that blend comfort and functionality. As you approach the home, a large paved driveway leads to massive oversized shop - a dream for those with trucks, toys, or a passion for crafting. With loads of electrical plug-ins a 240-volt outlet and a separate heating source. Inside custom-built home you will be invited with a bright open main floor crowned by a vaulted ceiling, where wooden beams and a rock f/p create ambiance of rustic elegance. The Living area seamlessly integrates with the kitchen/dining room forming an expansive space for family gatherings. Lots of windows framing stunning views of Revelstoke, infusing the home with natural light & the majestic of its surroundings. Practicality is further enhanced by the high efficiency furnace and air conditioner unit, ensuring year round comfort. The property is a stone's throw from downtown Revelstoke, where shops, restaurants and pubs promise a lively local lifestyle. This enchanting home is not just a living space but a canvas for your family's future stories . (id:60626)
RE/MAX Revelstoke Realty
26 Kingsway Street
Welland, Ontario
Looking for your executive cottage style home with water front? Well look no further, this custom solid stone and brick bungalow offers you everything you could ever want. Nestled on almost 3 acres, one of the largest lots left in Dain City you can enjoy all that nature has to offer but yet be at the convenience of being close to all amenities. While you can sit in the privacy of your backyard and watch the sun rise and enjoy the most beautiful sunsets out front over the recreational canal way, this home is surely not going to disappoint. This 1900sq ft bungalow offers 2 bedrooms, 2 bathrooms and a basement all ready with kitchen rough in for an in law suite, entire basement has in floor heating to keep you toasty warm in winter, Theatre room, open concept main floor with all new engineered hardwood , new paint throughout, undated bathrooms, new roof 2023, new 4 seasons sunroom also with heated floors, to enjoy all the beautiful nature right in your own backyard. Double attached garage , insulated and heated, Detached double car garage also insulated and heated with hoist, great workshop. Enjoy the luxury of the recreational canal with fishing, canoeing, paddle boarding or just its beauty. The opportunities are endless with this property, severances or build additional homes. (id:60626)
Revel Realty Inc.
187 Arlberg Crescent
Blue Mountains, Ontario
One of a kind property situated in fully "Grandfathered" STA location. This property has been used as a primary residence for the past 30 yrs. Large 144FT X 132FT lot surrounded by a large ravine, views of Blue Mtn. Originally a 6 bdrm but converted into a 3 bdrm to make room for a office, w/in closet and laundry. It can be changed back to 6 bdrms w/ 2 full baths. Large w/out bsmt onto shaded patio area, enclosed 4 season room, multiple decking areas, open concept living, dining and kitchen area. Use as a seasonal, fulltime or income generating property. (id:60626)
Sutton Group Incentive Realty Inc.
156 Tuscany Ravine Heights Nw
Calgary, Alberta
Exquisite Walk-Out Luxury Villa with over 3200sq ft of development, Backing onto Serene Ravine Welcome to refined living in this fully developed, walk-out villa nestled against a tranquil ravine—a rare offering where elegance, low-maintenance luxury, and the freedom to travel converge. Parks and walking paths just outside and just minutes from premier golf courses, this stunning residence is designed for those who seek an elevated lifestyle without compromise. The main floor features a bright, open-concept layout—perfect for entertaining in style. The chef-inspired kitchen showcases a large island, rich cabinetry, stainless steel appliances, and granite countertops. A spacious living room with gas fireplace, custom-appointed den, formal dining room, and breakfast nook open to an oversized balcony with breathtaking ravine views! The primary retreat includes a luxurious 5-piece ensuite with in-floor heating and a walk-in closet with custom organizers. The professionally finished lower level offers heated in-slab floors throughout and is ideal for hosting or relaxing, with a full wet bar, games area, expansive family room with a second fireplace, two generously sized bedrooms, and one with cabinets which makes a great office and each with walk-in closets and two elegant full baths, one featuring a spa-style steam shower. A dedicated home gym with epoxy floor, abundant storage, and built-in cabinetry ensure both form and function and a covered patio. Additional highlights include: Hunter Douglas window coverings, Multi-zone audio system with ceiling speakers, Central air conditioning and programmable thermostat, Upgraded double garage with epoxy floors, 220V wiring for heater, custom built-ins, and slat wall system, Kinetico Water filtration and softening systems, Irrigation system, Phantom screens on all exterior doors, Aggregate concrete driveway, gas line to balcony. This home was constructed with top-of-the-line cabinetry, fixtures etc. Recent upgrades include engin eered hardwood on main level and the stairs, tile entry on the main level. The hi-end heating system features a fan coil furnace and boiler system for the heated floor a100yr warranty stainless steel hot water tank which has all been recently serviced. Attic insulation has been upgraded, the aggregate driveway has been recently re-sealed, Newer triple pane windows. This home is a true masterpiece, meticulously maintained by its owners and brimming with thoughtful upgrades throughout. An exceptional villa offering a turnkey lifestyle—schedule your private tour today. (id:60626)
Cir Realty
692 Catalina Crescent
Burlington, Ontario
Stylish, spacious & move-in ready welcome to 692 Catalina Cres in Burlington's desirable Longmoor neighbourhood. This fully renovated 3+1 bed, 2 bath raised ranch features an open-concept main floor with a chefs kitchen, a large island & stainless appliances, flowing into a bright dining & family room with a gas fireplace. Crown moulding, pot lights, California shutters & fresh paint add modern flair, while the spa-like main bath offers everyday luxury. The lower level boasts a sunlit rec room with wood-burning fireplace, a stunning bath with soaker tub & a walk-up to a landscaped yard with tiered deck & inground pool. Set on a quiet, tree-lined crescent near top-rated Nelson High School, parks, shops, The Go Train & easy access to the QEW perfect for families craving comfort & convenience. (id:60626)
Royal LePage Burloak Real Estate Services
RE/MAX Ultimate Realty Inc.
692 Catalina Crescent
Burlington, Ontario
Stylish, spacious & move-in ready—welcome to 692 Catalina Cres in Burlington’s desirable Longmoor neighbourhood. This fully renovated 3+1 bed, 2 bath raised ranch features an open-concept main floor with a chef’s kitchen, a large island & stainless appliances, flowing into a bright dining & family room with a gas fireplace. Crown moulding, pot lights, California shutters & fresh paint add modern flair, while the spa-like main bath offers everyday luxury. The lower level boasts a sunlit rec room with wood-burning fireplace, a stunning bath with soaker tub & a walk-up to a landscaped yard with tiered deck & inground pool. Set on a quiet, tree-lined crescent near top-rated Nelson High School, parks, shops, The Go Train & easy access to the QEW —perfect for families craving comfort & convenience. (id:60626)
Royal LePage Burloak Real Estate Services
3910 Alberni Hwy
Whiskey Creek, British Columbia
Amazing exposure! Over 600,000 people visit Tofino each year & will pass by this property not including Port Alberni daily commuters. Approximately 1,280 feet of highway frontage, here’s a chance to own a high-visibility commercial location. Newer roofs on all buildings, new septic, & recent clean up mean this property is ready for your ideas. Separate buildings currently operating as retail & storage (400 amps of power to each of the 2 larger buildings + separate meters to enable multiple tenant opportunities). Flexible zoning permits a variety of uses. Ideal location for a restaurant, gas bar, electric vehicle charging station, surf shop, coffee bar, truck stop, retail store, farm or tourist-based business. C-4 zoning gives you the opportunity to build up to 2 residential dwellings on the lot subject to municipal approval. Capitalize on the massive growth in Port Alberni, Ucluelet and Tofino, & make the most of the potential of this property. The operating second-hand store business can be included in the sale. All measurements and data are approximate; verify if important. (id:60626)
Royal LePage Parksville-Qualicum Beach Realty (Pk)
7197 Wellington 21 Road
Centre Wellington, Ontario
Embrace Tranquility and Versatility in This Countryside Retreat with TWO SEPARATE UNITS! This is where peaceful living meets functional design and endless potential. Tucked away at the end of a long, private driveway, this home is a true hidden gem, offering space to live, play, and grow in a quiet setting. The main unit welcomes you with a bright and spacious living area, where multiple windows flood the room with natural light. The open-concept kitchen overlooks the surrounding greenery, featuring a sliding glass door to your deck and a charming feature window above the sink. A cozy bedroom and newly updated bathroom complete the main level, while upstairs, the primary bedroom shares a 3-piece bath with a glass shower. The lower level is currently set up as a secondary living space but offers flexibility to become a children's playroom, home office, fitness area, or guest suite, complete with an additional 3-piece bathroom. The second unit mirrors the warmth and character of the main home. Step into an inviting open-concept kitchen and living area, perfect for entertaining or relaxing. A generous main-floor bedroom and shared 3-piece bath provide comfort and convenience, while the upper-level loft serves as a tranquil primary retreat with a charming arched window and its own half bath. Outside, enjoy the beauty of rural life with two private back decks ideal for dining al fresco, summer nights around the fire, peaceful walks, or bike rides along quiet country roads. Whether you're looking for a multi-generational living solution, an income-generating property, or simply a peaceful escape from the city, this unique duplex delivers space, charm, and the luxury of countryside living. (id:60626)
Royal LePage Royal City Realty
214 North Lancelot Road
Huntsville, Ontario
Breathtaking picturesque hobby farm or working livestock farm, you choose. Previous owner had cows, horses, pigs and chickens and current owner had a small cattle farm...and of course a donkey. The creek on the property takes you into Siding Lake by canoe or kayak and there is a dock to sit by the water. This property boasts a spectacular waterfall in the spring and early summer. Trails throughout over your lovely little creek (new bridge in 2023). Square timber log home is 3 bedrooms, 2 bathrooms and walk out basement and an attached carport. If you are needing a larger home, there is plenty of room to add on. Outbuildings include hay barn 100' x 40', Super Structure Pack Barn 60' x 30' with cement floors, cement feed mangers from one end to the other, heated office inside with water supply and heated water bowl, little barn built in 1985, 2 horse stalls and a chicken coop 30' x 20', building for tractors etc. The historic little shed currently used as a wood shed has been shored up and created a lovely vista over your 25 acres of fenced pasture. This property is one of a kind and is located only 10 minutes from the vibrant and growing year round community of Huntsville and a few minutes drive to Highway 11 access. Owners heat primarily with wood but there is a newer forced air propane furnace, fiber optics to be installed in spring of 2025, and all of the amenities you crave close by. The home and all outbuildings are nestled well back from this quiet year round road and school bus route. (id:60626)
Royal LePage Lakes Of Muskoka Realty
70 Brock Street W
Uxbridge, Ontario
Freehold Multi-use Retail & Residential Building in Beautiful Downtown Uxbridge. Potential for 2 income streams from Retail Store and Apartment. Well established Woods Clothing is a long term tenant. Gorgeous vacant 2 bed, 2 bath apartment with European Flair with Partial Exposed Brick in Hallway, Bedroom and Living Room, tin ceiling, gas fireplace, en-suite laundry, walk-out to large balcony. Great for income or live upstairs. 2 owned Parking Spaces, 2 - 200 amp electrical panels (no knob and tube)., 2 central air conditioning units. Store features a 2 pc bath, change rooms, office with kitchenette and an a bank vault. Basement has 6' ceiling height and concrete floor. Extras: Up to 75% VTB Possible for 1 Year. 2 central air conditioners (2017, 2015). New window in apartment & front window in store 2015 (id:60626)
Keller Williams Energy Real Estate
2285 Wyandotte Drive
Oakville, Ontario
Great 4+1 bedroom raised bungalow with large backyard and no houses behind. Steps away from transit and QE community centre. Nearby GO station. 4th Bedroom converted to main floor laundry can be converted back (id:60626)
Ipro Realty Ltd.
36 4217 Old Clayburn Road
Abbotsford, British Columbia
Modern Living in East Abbotsford! This stunning 4-bedroom, 3.5-bath home offers over 2,500 sqft of stylish, functional living space on a well-appointed 3,233 sqft lot. Designed with contemporary comfort in mind, the home features an open-concept layout. Enjoy cooking in the sleek, modern kitchen equipped with gas appliances, stone countertops, and a spacious island-perfect for family gatherings and entertaining. The bright and airy living areas flow seamlessly, while generous bedrooms provide space for everyone. (id:60626)
Century 21 Coastal Realty Ltd.
Lot 14-4 Greenview Drive
Hanwell, New Brunswick
Prime 4.57 Acre lot in the increasingly popular and growing Hanwell Industrial park, minutes outside of Fredericton core. The park is strategically located along the Trans Canada Highway en route to Moncton, Saint John, PEI and Nova Scotia. This lot backs onto the highway and is very visible from it. Being one of the first lots in the park, it is seconds from the on/off-ramp at exit 281. There are many well-established businesses that currently reside and who are moving into the park, you can be the next. Take advantage of the burgeoning Maritime population. The lot is cleared, level and well prepped with all organic matter removed. (id:60626)
Royal LePage Atlantic
17 Carrier Street
Edmundston, New Brunswick
This meticulously maintained 12-unit multifamily property is perfectly situated in a thriving neighborhood, offering a unique blend of consistent cash flow and strong potential for future appreciation. Located in Edmundston, the property benefits from proximity to the hospital,public schools, shopping, parks, etc. Each unit is thoughtfully designed and maintained to a high standard, ensuring tenant satisfaction and minimizing vacancy rates. The local rental market boasts high demand and stable rental rates, making this an attractive investment. With a history of consistent occupancy and reliable cash flow, this well-established multifamily property presents a prime opportunity in a prime location with significant upside potential. Contact us today to schedule a viewing and learn more about this exceptional investment. Cette propriété multifamiliale de 12 logements méticuleusement entretenue est parfaitement située dans un quartier prospère, offrant un mélange unique de flux de trésorerie constants et un fort potentiel d'appréciation future. Située à Edmundston, la propriété bénéficie de la proximité de l'hôpital, des écoles publiques, des magasins, des parcs, etc. Chaque unité est soigneusement conçue et entretenue selon des normes élevées, assurant la satisfaction des locataires et minimisant les taux d'inoccupation. Le marché locatif local bénéficie d'une forte demande et de tarifs de location stables, ce qui en fait un investissement attractif. (id:60626)
Keller Williams Capital Realty
97 Sirente Drive
Hamilton, Ontario
Welcome to 97 Sirente Drive — a stunning 4-bedroom detached home that truly showcases pride of ownership. Nestled in a quiet, family-friendly neighbourhood, this immaculate property offers the perfect blend of space, style, and convenience. Step inside to a bright and welcoming layout featuring a newly upgraded, modern kitchen with sleek cabinetry — perfect for both daily living and entertaining guests. This spacious home boasts four generously sized bedrooms, ideal for growing families or those who need extra space for a home office or guest room. Every corner of the home is meticulously maintained and filled with natural light, creating a warm and inviting atmosphere throughout. Enjoy the serenity of having a park just steps away, while being close to top-rated schools, public transit, and centrally located to all amenities — including Limeridge Mall, grocery stores, and major highways. Whether you're upsizing, investing, or looking for your forever family home, this one offers it all: location, layout, and lifestyle. Exceptionally clean, tastefully upgraded, and move-in ready — don’t miss your chance to call this beautiful home yours! (id:60626)
Realty Network
204 715 W 15th Street
North Vancouver, British Columbia
A rare 3 Bedroom, 2 Full Bath & Den corner unit at the Creston. This bright and functional East, West & South facing home offers almost 1,200 SF of living space with amazing open floor plan. Features 9' ceilings and in-floor hot water radiant heating. The sleek kitchen has loads of cupboard space, quartz counter-tops, SS appliances & a 5-burner gas cooktop. Centre island is perfect for casual dining. Spacious 140 SF patio offers plenty of opportunities for outdoor entertaining and BBQ. Centrally located on a quiet street, great walkable neighbourhood, on transit, close to schools, shopping, parks and trails! This home offers two parking, storage locker,Bike Room, Amenity Room in a pet and kid friendly building. (id:60626)
RE/MAX Crest Realty
2272 Linfield Drive
Kamloops, British Columbia
Stunning Custom Klein-Built Home with Sweeping City & Mountain Views. Welcome to this exceptional residence in the prestigious West Highlands of Aberdeen. Built by Klein Homes, this custom-designed beauty showcases high-end finishings throughout, including Excel kitchen cabinetry, sleek granite countertops, and elegant built-ins flanking the living room’s cozy fireplace and eye-catching water feature. The main floor offers a spacious open-concept layout with one bedroom—ideal for guests or a home office. Upstairs, you'll find a generous primary suite with a walk-in closet and spa-inspired ensuite, plus two additional bedrooms and a full bathroom featuring a convenient laundry chute to the main level. The fully finished basement is an entertainer’s dream, boasting heated stamped concrete floors, two more bedrooms, a full bathroom, a large rec room, and a cozy home theatre perfect for movie nights. Enjoy outdoor living year-round with a covered deck and patio, both equipped with gas hookups for barbecues or firepits. Hot tub to unwind in and enjoy the view. The property also includes a double garage and RV parking with hookups. Located just steps from Pacific Way Elementary, parks, shopping, transit, and with easy highway access—this home truly has it all. Once you're here, you may never want to leave! (id:60626)
Century 21 Assurance Realty Ltd.
240 Elyse Court
Aurora, Ontario
Best Deal For Ravine Lot Townhouse. Motivated Seller. Offer Anytime. Ravine Lot! One Minute Walking To Trail. Premium Townhouse with Rooftop Terrace, No Sidewalk! This beautifully upgraded 2,200 sq. ft. townhouse offers the perfect combination of space, views, and modern finishes. Backing onto a serene ravine with a walkout basement, this home sits on a premium lot in a quiet neighborhood , can park two cars on driveway! Main floor features 10-ft smooth ceilings and pot lights throughout. The 2nd floor offers 9-ft ceilings and a convenient laundry room. Enjoy the open-concept third-floor space ideal as a bedroom, office, or recreation area, complete with a full 4-piece bathroom and access to a large rooftop terrace with unobstructed ravine views. Elegant oak stairs throughout. The walkout basement boasts a great layout with potential income for an in-law suite, rental income, or a home gym. Steps to trails, recreation complexes, Walmart, restaurants, Hwy 404, GO Transit, and community centers, everything you need is close by! (id:60626)
Real One Realty Inc.
1761 Miller Road
Merritt, British Columbia
Charming log home on 9.91 acres in Sunshine Valley, adjacent to crown land w/endless riding opps. Property is fully fncd & cross-fncd w/wood rails, 5 pastures, 2 horse shelters, a garden plot w/garden shed, fruit trees, U/G sprinklers, and blacktop driveway. Equestrian amenities: heated & insulated tack rm & hay shelter. The property boasts a 40x17 shop w/11x20 attached garage & 40 x12 lean-to for RV/boat storage. Updates: septic tank (4 years ago), community water $75/month or $900/year, wrap-around deck and logs (all sanded and stained), metal roof (house/outbuildings). Inside, enjoy an updated kitchen w/quartz counters, Millcreek cabinets, and SS appliances, acacia H/W flooring, plush carpeting, & vinyl plank. Heating: heat pump, wood furnace w/air exchanger, pellet stove (WETT certified). Additional features: wood-burning hot tub & sauna, custom window coverings, water softener, and a B/I vacuum. This property is a true haven for equestrian enthusiasts. LISTED BY RE/MAX LEGACY (id:60626)
RE/MAX Legacy
5756 County Road 42 Road
South Stormont, Ontario
If you're from the Cornwall area, you most certainly know of this farm. Located on the Northwest corner of South Branch Rd and McConnell avenue this landmark is sits in the most ideal location. We're excited to showcase this farm that offers 75+/- acres within a couple of kilometres from the 401 Highway, Highway 138, the proposed Great Wolf Lodge and Summer Heights Golf Course . Cornwall is a growing city and if you're hoping to be a part of the growth, make sure to book a showing today! All offers are to contain a 24 hour irrevocable clause. (id:60626)
Royal LePage Integrity Realty
RE/MAX Affiliates Marquis Ltd.
14 Amulet Street
Toronto, Ontario
One of the best-priced homes in the area for its value! 14 Amulet St. has been lovingly maintained for 27+ years and offers over 2,500 sq ft of beautifully renovated, move-in ready space 4+2 bedrooms, 2+1 baths, two kitchens, and a private basement entrance with 8-ft ceilings (ideal for in-laws or rental income). South-facing light floods the cozy living room with feature fireplace, while the primary suite enjoys its own level with ensuite and walk-in closet. The kitchen is fully updated with quartz counters, stainless steel appliances, and brand-new cabinetry.Steps to TTC and minutes to Sheppard East subway, plus top-rated schools, Warden Woods, Rouge Park, shopping, dining, and the 401/404. Golf courses nearby, too! (id:60626)
Right At Home Realty
84 Pridham Place
New Tecumseth, Ontario
Welcome to 84 Pridham Place! This Beautiful Home Boasts Brightness & Functional Design Throughout. Located In Prime Location Of Tottenham In Quiet & Peaceful Neighbourhood. Immacutely Maintained 4-Bedroom & 3-Bath. Master Bedroom Features Pristine 4-Piece Bath & 2 Large Walk-In Closets. Open Concept Dining & Living Room W/ Fireplace. Kitchen Features Quartz-Countertop & High-End Stainless Steel Appliances W/ Walkout to Large Backyard. 9 Ft Ceilings W/ Potlights Throughout Main. High-End Washer & Dryer Conveniently Located On 2nd Floor. Central Water Filtration System. Double Garage W/ EV Car Charger. Conveniently Located Near Tottenham's Conservation Area Perfect For Nature Enthusiasts. Walking Distance To Shopping, Restaurants & More! (id:60626)
Royal LePage Real Estate Services Ltd.
25 Origin Way
Vaughan, Ontario
Treasure Hill Evoke Luxury 2 years+ New freehold Townhome. Modern, Bright and Spacious End Unit In The Prestigious Patterson. 9 Ft Smooth Ceilings, 2 Outdoor Terraces And $$$$ Upgrades. Separate entrance to ground 4th bedroom. Open concept layout with a large kitchen Island. Large Windows Throughout. Close To Parks, Hwy 7, 400 & 404, Schools, Library, fitness gym, Restaurants, Large Shopping Malls, Walmart, Vaughan Mill Mall, Hillcrest, wonderland, Go train, bus, Hospital ... POTL FEE $134.6/Monthly. (id:60626)
Homelife Landmark Realty Inc.
25 Milano Avenue
Vaughan, Ontario
**Most Affordable & Best Price in West Woodbridge** Welcome to 25 Milano Avenue, a stunning detached family home in the heart of West Woodbridge! This spacious 4-bedroom, 4-bathroom home boasts over 2,000 sq. ft. of beautifully designed living space, featuring a bright open-concept layout, a gourmet kitchen with stainless steel appliances and granite countertops, and an elegant primary suite with a walk-in closet and luxurious ensuite. The finished basement offers additional living space with a recreation room, bedroom, and full bathroom, while the private backyard oasis includes a spacious deck, perfect for entertaining. Situated in a prime location near top-rated schools, parks, shopping, and major highways, this home is ideal for families and commuters alike don't miss your chance to own this gem in one of Woodbridges most desirable neighborhoods! (id:60626)
Union Capital Realty
11 Thackeray Crescent
Barrie, Ontario
Original owner of this stunning custom built 2-Storey detached, with a walkout basement, featuring 6 bedrooms, 6 bathrooms with 4 en-suites. Two custom built w/lower step's height, solid oak circular staircases, one to the second floor from the main foyer and another, to reach the lower grand walkout foyer reaches the elegant backyard. Leading outside is a grand 780 SqFt sundeck facing East for an unobstructed panoramic clear view on top of a declined and extended private backyard. The mild sunshine in the morning from the sunrise, is what all it is about. To feel the true serenity, relaxation and retirement of living, a purpose of multiple families residence, home offices, please come for a visit in person. Total living space is close to 5000 SqFt. It boasts a metal roof, maintained landscaping and extra high ceilings throughout. This immaculate property is nestled on a quiet street in the sought after neighbourhood of Letitia Heights, Barrie. **EXTRAS** Refer to the Virtual Tour Video link for additional Photos. (id:60626)
Right At Home Realty
112 3690 Banff Court
North Vancouver, British Columbia
This bright, quiet, two Bed, two bath ground floor unit was fully renovated to the studs in 2016 including enhanced sound dampening insulation, custom millwork throughout, Miele appliances and much more (ask your agent to provide you with the comprehensive list and photos). This home has plenty of in-suite storage and includes a separate stand-alone storage locker just steps down the hall. The complex also has its own gym, pool and sauna all of which are located steps away from Parkgate Village the Community Center and Library. There are two golf courses nearby as well as Seymour Mountain with its family-oriented ski area and trails for hiking and biking. All this, plus a very proactive strata, makes this turn key home one you would be delighted to show off to family and friends. (id:60626)
Macdonald Realty
52 Donald Butteress Boulevard W
Markham, Ontario
Nestled in the prestigious Cathedraltown community, this spacious 3-story townhome is one of the larger models, offering an exceptional blend of elegance, functionality, and modern design. From the moment you step inside, you'll be captivated by the high-end finishes, including hardwood floors throughout, crown molding, pot lights, and wrought iron pickets, enhancing the timeless charm of this exquisite home. The oak staircase leads to a stunning gourmet kitchen, complete with a large island, ample storage, and a walkout to a private balcony, making it the perfect space for entertaining. The open-concept layout seamlessly connects the kitchen to the living and dining areas, where a cozy fireplace with elegant built-ins creates a warm and inviting ambiance. Stylish accent walls in the family room and primary bedroom add a designer touch, elevating the homes aesthetic appeal. The finished basement offers additional living space with a 3-piece bathroom, a minibar/kitchen, and a potential separate entrance, making it ideal for extended family, guests, or rental potential. Upstairs, the third-floor laundry room provides the ultimate convenience, while the luxuriously finished bathrooms showcase designer wallpaper and premium fixtures for a spa-like experience. Located in a prime area, this home offers easy access to Highways 404 & 407, top-rated schools, parks, and trails. Enjoy the convenience of being just minutes from shopping centers, fine dining, and all essential amenities. Experience the perfect combination of sophistication, comfort, and accessibility in this exquisite townhome! (id:60626)
Royal LePage Your Community Realty
26 7500 Cumberland Street
Burnaby, British Columbia
[Wild flower] built by Polygon! Duplex style end unit townhome w updates! Functional layout with a private back yard w tree belt! Hardwood laminate throughout! 9' main floor! LARGE living room w bay windows connect to spacious dinning area! Big kitchen w nook connect to family room w viewed balcony! California shutters, S/S appliances! North shore view from master bedroom! Laundry room & a bedroom/office/recreation downstairs! attached 2 car garage! School catchments are Armstrong Elementary and Cariboo Hill Secondary! Parks, Edmonds Community Centre, High Gate shopping centre close by! Open house: Sat, July 26, 2-4pm. (id:60626)
Parallel 49 Realty
43 E Eighth Avenue
New Westminster, British Columbia
Stunning brand-new 2024 row home offering a little over 1,800 square ft of elegant living across 3 levels with 3 bedrooms, 4 bathrooms, and 2 dens. The open-concept main floor features soaring ceilings, vinyl windows, and a chef-inspired kitchen with quartz countertops, modern electric range, French-door fridge, microwave hood fan, dishwasher -perfect for hosting. Upstairs, find a serene primary suite with spa-like ensuite, 2 additional bedrooms, full bath, and full-size laundry. The top floor boasts a private rooftop patio with park views and flex space ideal for work, hobbies, or relaxing. Lower level includes a second flex room and full bath. Enjoy a fenced yard, 2 parking stalls (1 EV-ready), no strata fees, and a prime location near schools, parks, transit, and more. (id:60626)
Initia Real Estate
1611 Upper West Avenue
London South, Ontario
Rare 4+1 Bedroom Luxury Home in Warbler Woods Move-In Ready & Loaded with Upgrades!Welcome to 1611 Upper West Avenue, one of the only homes currently available in prestigious Warbler Woods offering 4+1 bedrooms and over 2,900 sq ft of finished living space an ideal layout for growing families, professionals, or multigenerational living.Step inside to a bright, open-concept main floor featuring soaring ceilings, oversized windows, and designer finishes throughout. The chefs kitchen is a showstopper complete with a waterfall island, premium stainless steel appliances, custom cabinetry, quartz counters, and a walk-in butlers pantry for added convenience.The upper level offers 4 generously sized bedrooms, including a luxurious primary suite with walk-in closet and spa-like ensuite. A dedicated home office or study nook adds flexibility for work-from-home or homework needs.Downstairs, the professionally finished basement includes a fifth bedroom, full bathroom, and a large recreation area perfect as a playroom, gym, or guest space.Enjoy outdoor living on your covered patio and landscaped backyard, offering space for family enjoyment. Additional highlights include a double-car garage, upper-level laundry, and exceptional curb appeal.Located in one of Londons most desirable neighbourhoods, this home is minutes from top-rated schools, scenic walking trails, parks, shopping, golf courses, and easy highway access for commuters. Rare 4+1 Bedroom Floor Plan Premium Finishes & Upgrades Throughout Finished Basement with Full Bath Highly Sought-After Warbler Woods Location Flexible Closing Move in before the school year!This is your chance to secure one of the few executive family homes in Warbler Woods under $1.3M.Showings available now dont wait. Book yours today! (id:60626)
Keller Williams Empowered Realty
19346 121b Avenue
Pitt Meadows, British Columbia
Well cared for FULLY renovated 4 bed, 3 bath home in the heart of Pitt Meadows! Perfect for families needing space, just over 2200 square ft with 3 beds up, (1 down with 2 living rooms areas - and a separate entry - suite potential ready with full bath. Enjoy a bright airy flow and mountain views from the open concept main floor, french doors to the sundeck, and a private yard. Meticulously maintained by loving owners. Walk to West Coast Express, schools, trails, pubs, and the dog park just a stroll away! (id:60626)
RE/MAX All Points Realty
16 Sunforest Drive
Brampton, Ontario
Welcome to this 4 bedroom,3.5 bathroom,2 car garage home centrally located in the highly desirable Heart Lake Community. The wide foyer leads to the formal Living/Dining room, providing ample space for large family gatherings. The family room is seamlessly connected to the large kitchen, creating an inviting space for relaxation & socializing. The Primary bedroom is HUGE with a walk-in closet & 4pc ensuite washroom. The other bedrooms are good sized with large closets & lots of natural light. The basement, 2-bedroom In-law suite with a separate entrance is perfect for a multi-generational family. There are two separate laundry facilities: on the main floor with a newer washer/dryer & the in-law suite has laundry connections, ensuring convenience & autonomy. The backyard is designed (2022) for BBQs & is maintenance-free (no grass). The front landscaping (2022) is welcoming and colourful. Roof reshingled (2018), updated luxury Vinyl planks throughout the home (2023), & professionally painted (2023). (id:60626)
RE/MAX Realty Services Inc.
25 Brian Drive
Burford, Ontario
Welcome home to 25 Brian Drive. A gorgeous home sitting on over a half acre lot. Located in a quiet family friendly neighbourhood. Within walking distance to schools, a community centre, parks, and the delightful Burford downtown. Enter the front door of the home and get comfortable in the warm and inviting living room with gentle pot-lights overhead, and a beautiful amount of natural light which effortlessly fills the room. The larger Family room boasts high ceilings, a newly built and tastefully designed accent wall, and plenty of natural light, making it the perfect room for both hosting company and quiet nights in with the family. The main floor laundry is extremely convenient and doubles as a mudroom/second entrance-way through the spacious garage. The fully renovated kitchen is equal parts distinguished and beautiful. The custom carver cabinetry, Quartz countertops, and built in coffee nook, combined with a large dining space and island, make it the perfect blend of functional and fashionable. Upstairs are 4 good sized bedrooms. All offering ample closet space, including two in the primary bedroom. You'll also find not one but two 4-piece washrooms, which includes the newly renovated ensuite with gorgeous tile floor, new countertop, and a remodeled shower. Taking a step outside to the large meticulously maintained yard will surely take your breath away. Mature trees surround the lot and offer privacy and natural beauty as you relax in this backyard oasis. A partially covered deck, a landscaped seating area, a gazebo, and warm inviting fire pit makes the home feel like a Muskoka retreat. Don't miss your chance to live in one of the most desirable locations in Brant, in this sophisticated and luxurious home. (id:60626)
Keller Williams Innovation Realty

