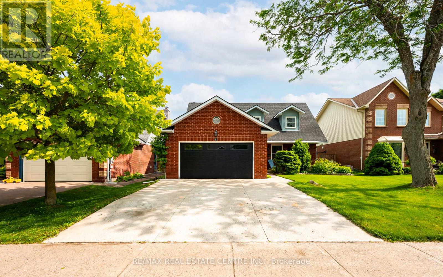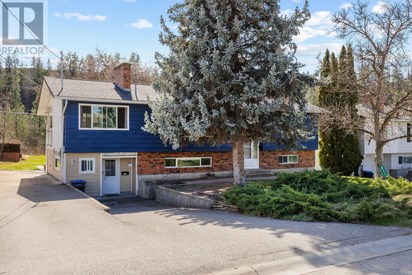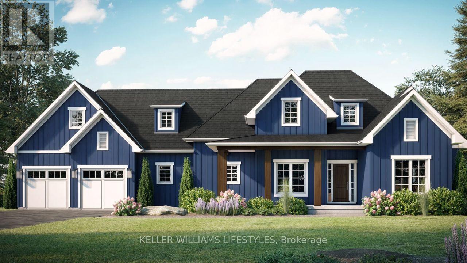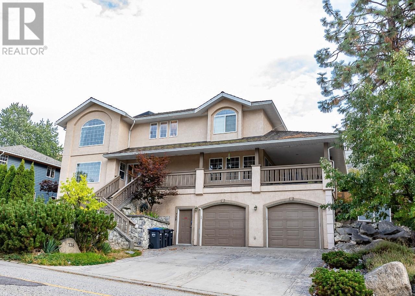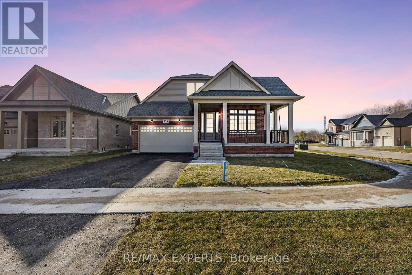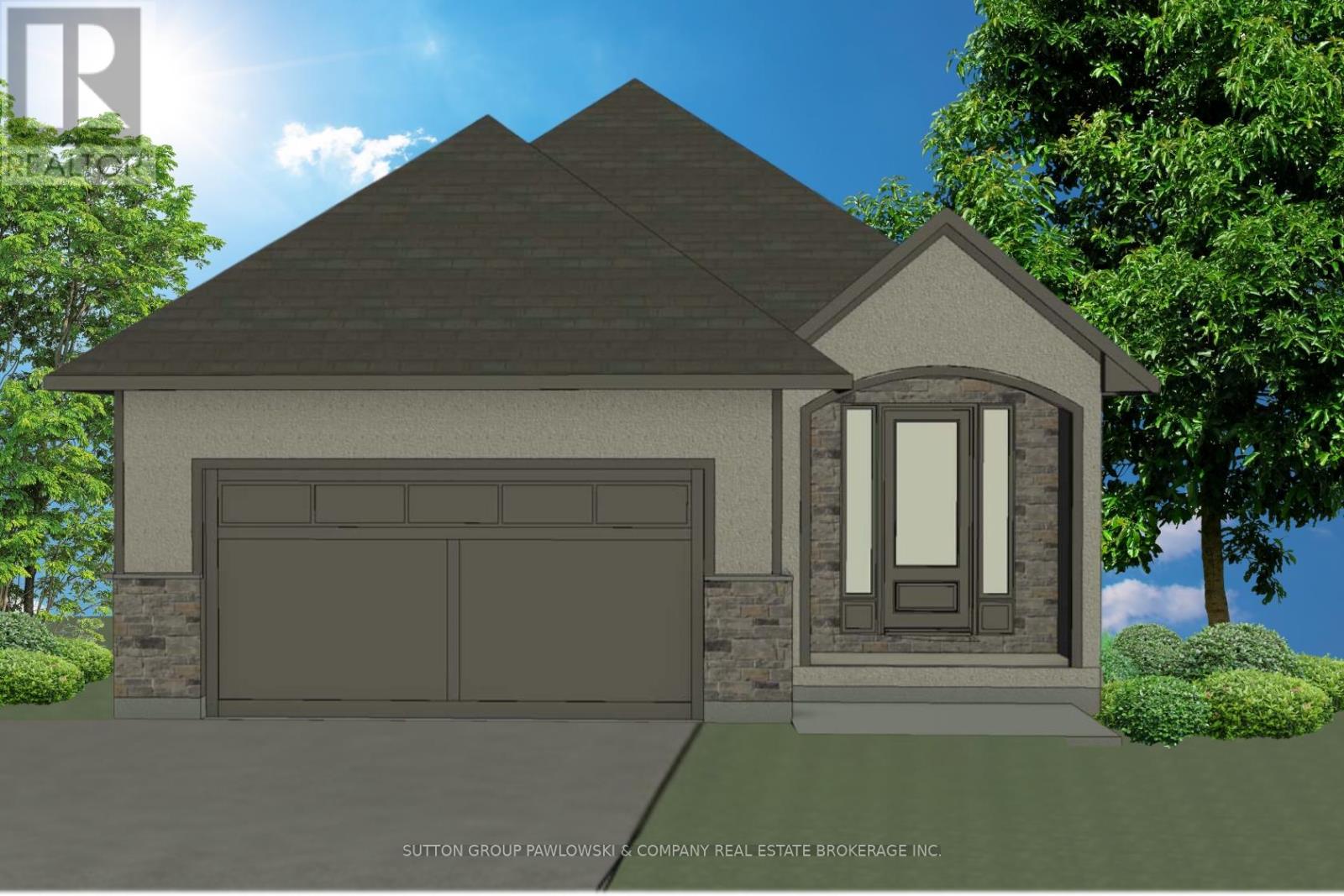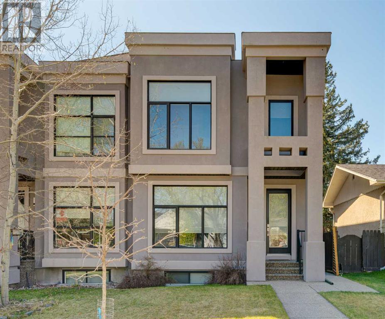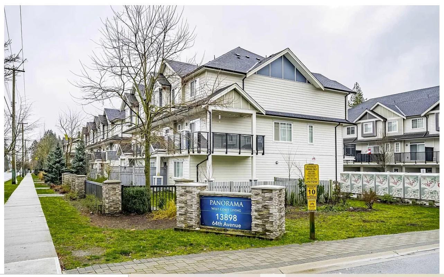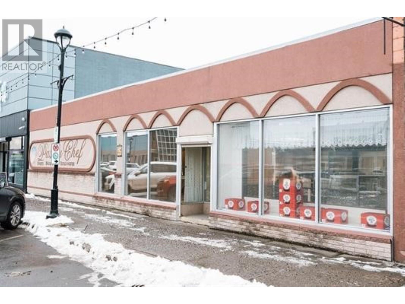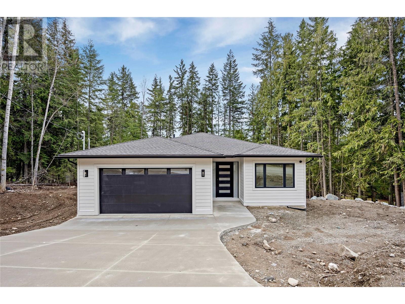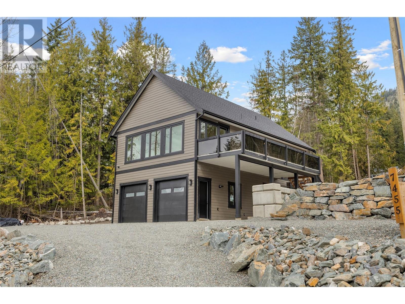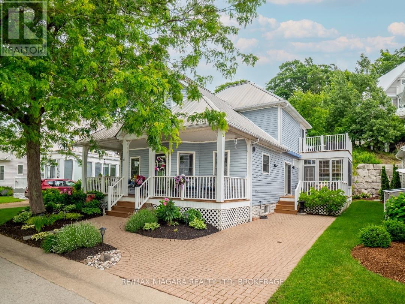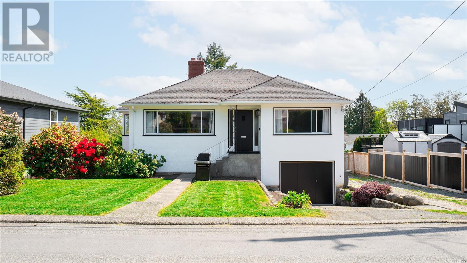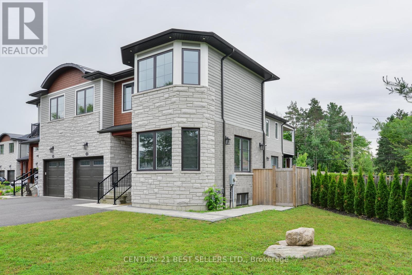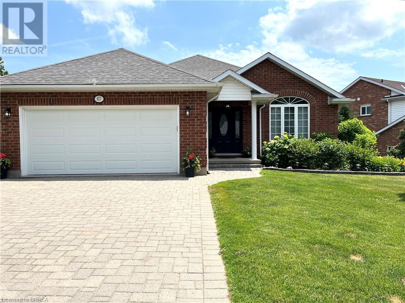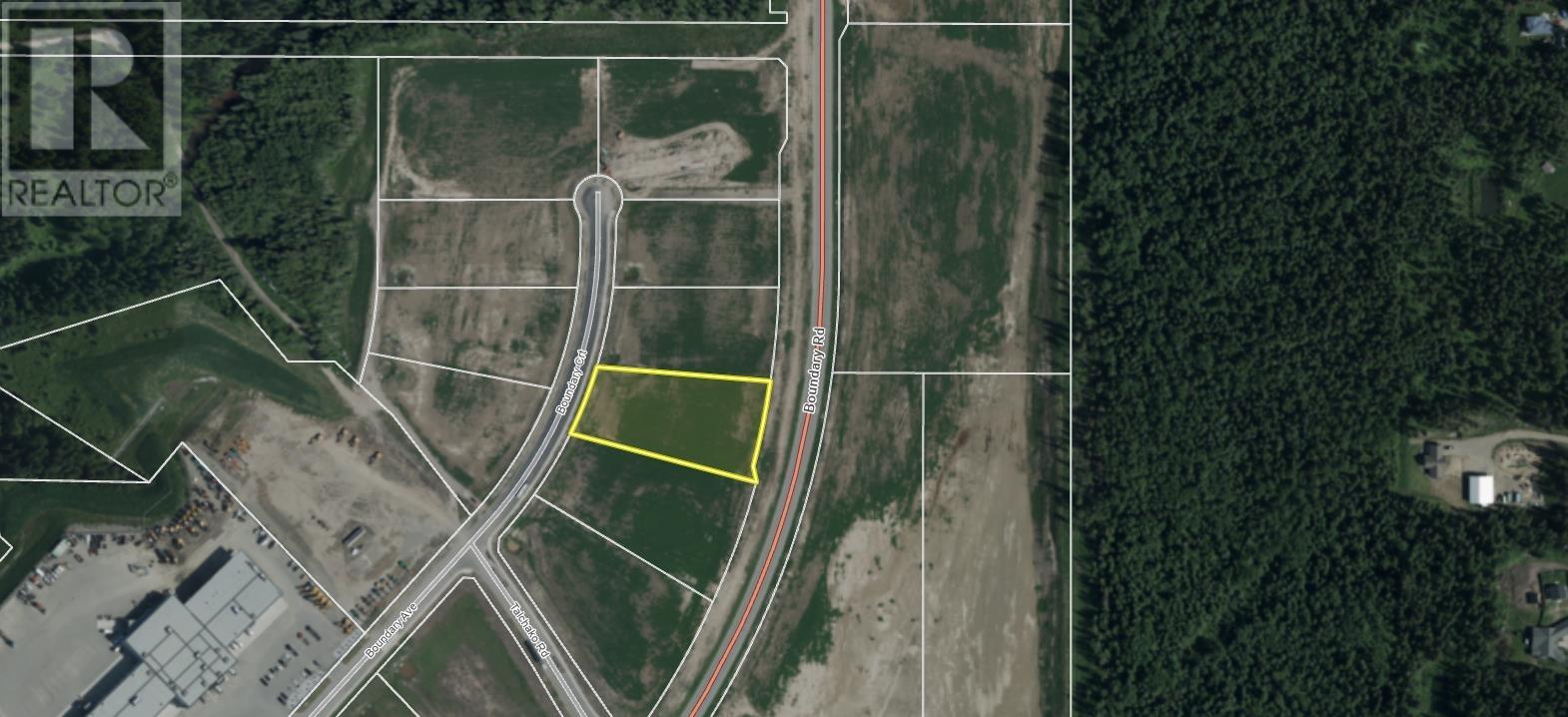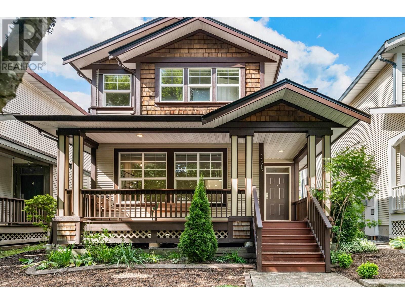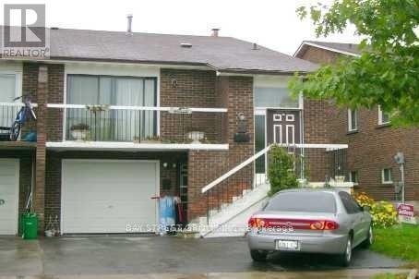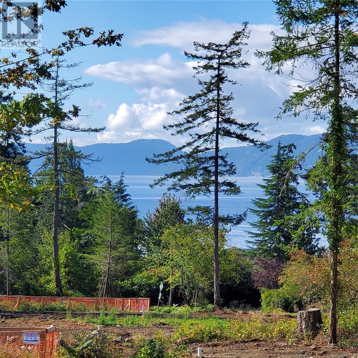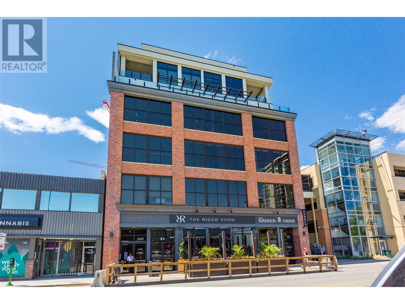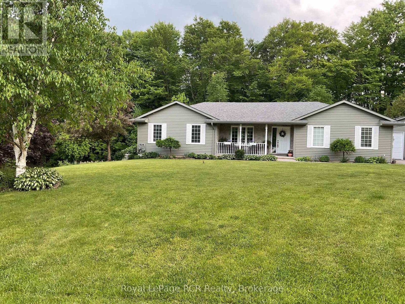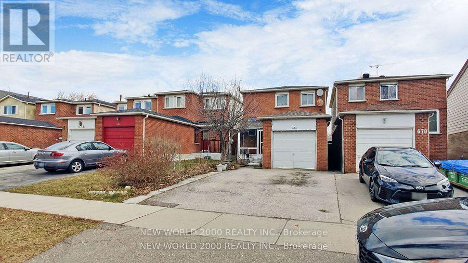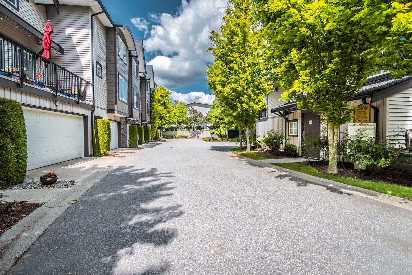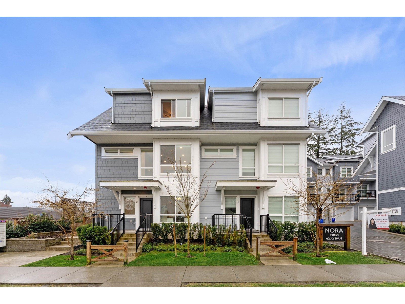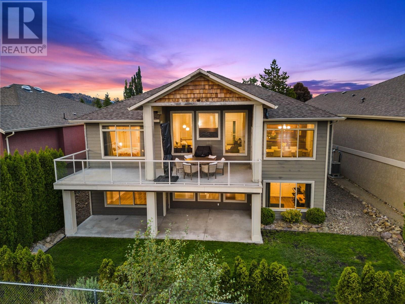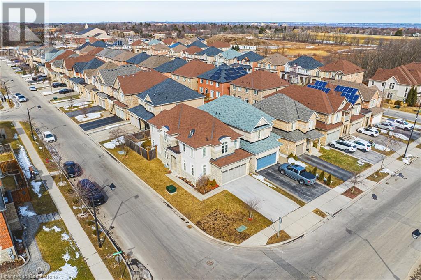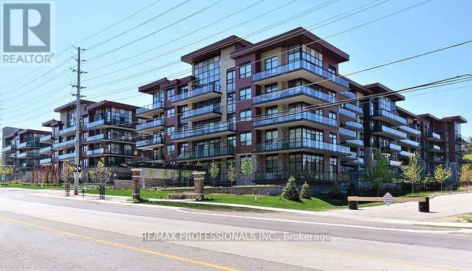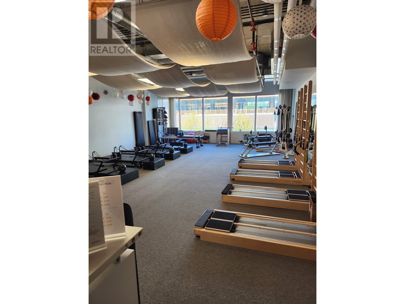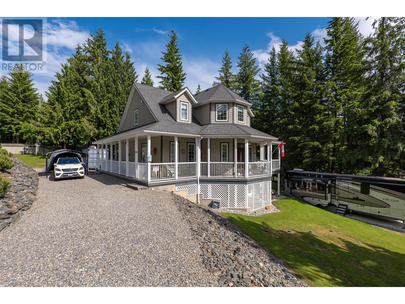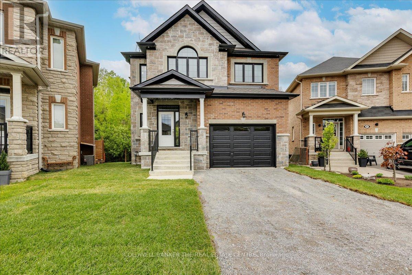8 Passmore Avenue
Orangeville, Ontario
Sitting in one of Orangevilles most sought after neighborhoods, close to amazing schools, local shopping and so much more, welcome to 8 Passmore Ave! This spacious 4 bedroom home has over 2,000 sqft of living space, and is perfect for you and your family! Walk in to an open front entry with tons of space for taking off your shoes or getting the kids ready to get out the door. To your right you will find a formal living room (currently being used as a home office) . As you walk through to the formal dining room you will notice lovely hardwood floors and a great sized space for your table and chairs to host your family and friends to delicious food! Follow through you will see a light filled kitchen featuring beautiful granite countertops, stainless steel appliances and ample storage space for all your cooking utensils! A great sized breakfast area is combined with the kitchen for enjoying your morning breakfast, with sliding doors to the peaceful backyard. Next you will see the open concept living room with a cozy wood burning fireplace and oversized windows allowing the beauty of the private backyard to shine through. Upstairs boasts a generous sized primary bedroom with an ensuite, and 3 great sized bedrooms. Head downstairs to the basement where you will find a finished space with tons of potential, this space has a 3 piece washroom, and could easily have a 5th bedroom added! Lets not forget to mention the lovely backyard with tons of landscaping and a tranquil pond to enjoy on the summer days or take a dip in the hot tub in the evening to enjoy the peace & quiet! This home has a little something for everyone, dont wait to book your showing! UPDATES: windows replaced (upstairs bdrm, bathrm, front office 10) (back bedrooms 16) (dining room, kitchen, family room 21) (front door & patio slider 12), attic insulation 08, granite countertop 17, garden shed 20, garage door 21, fireplace & stone wall 16, bsmnt bathroom 09, roof 24, backsplash 24, driveway 19 (id:60626)
RE/MAX Real Estate Centre Inc.
811 Tamarack Drive
Kelowna, British Columbia
Fantastic central location!! Spacious 5-bedroom, 2,500 sq.ft. home with LEGAL SUITE, perfectly positioned on a large 0.3 acre lot backing onto the scenic Mission Creek Greenway. Nestled on one of South Rutland’s most desirable streets, this home offers incredible potential and natural beauty. The main level features 3 bedrooms, a bright and spacious living room with a charming wood-burning fireplace, and large window that floods the space with sunlight. The kitchen seamlessly flows into the dining area, which opens onto a covered patio - ideal for enjoying your private, park-like backyard oasis. The expansive, flat yard offers endless outdoor possibilities - space for a garden, a future pool, detached garage, or a workshop. The lower level boasts a generous rec room, extra storage, and a fully self-contained 2 bedroom suite with separate entry perfect as a mortgage helper or in-law space. Recent upgrades include a new A/C, heat pump, updated windows, 200 Amp electrical panel, and more. Large driveway, there’s ample parking for multiple vehicles, RVs, trailers, or boats. Enjoy direct access to peaceful walking & biking trails while still being close to schools, shopping, parks, transit, and much more! Whether you’re looking for a forever family home or a smart investment, this RU1-zoned lot offers excellent development potential. A rare opportunity in a quiet, central neighbourhood - this one has it all! (id:60626)
RE/MAX Kelowna
4839 Buccaneers Rd
Pender Island, British Columbia
Lakeside Charm – A lovely 2 bedroom lakefront home and studio. This home faces southwest and was designed with an abundance of natural light. Ideal for recreational use or full time living. There are stairs down to a private dock rebuilt about 5yrs ago and equipped with a swim ladder. This is a desirable area of Magic Lake, being in the centre and away from the public access points, it’s also the deeper part of the lake. You can enjoy lake views and sunsets from the deck which expands the width of the home. Inside you will find a well cared for home with views of the Lake from most rooms. The kitchen has stainless steal appliances and a propane stove. The living room is very spacious, has large windows on three sides and built-in cabinetry. Upstairs has two bedrooms, the large Primary bedroom has many windows and beautiful views of the Lake and trees. There is a separate (approx. 225 sqft) detached studio also built in 2009. It is fully finished with services and has a bathroom. This would make an excellent workspace. The grounds are low maintenance and left natural. Serviced by the Magic Lake water/sewer system so no need to maintain wells or septic systems. Magic Lake Estates homeowners qualify for discounted moorage at Thieves Bay Marina and Tennis courts. Recreation is part of the Gulf Island lifestyle. There are many trails and ocean access points within a short distance. You may also enjoy Disc Golf, Golf and kayaking. Please take a look at our Virtual Tour and Video. An information package is available. (id:60626)
Coastal Life Realty Ltd.
50 East Glen Drive
Lambton Shores, Ontario
Welcome to the Laurent, a stunning 1,923 sq. ft. home in Crossfield Estates, designed for modern living with timeless charm. This beautifully crafted bungalow features 3 bedrooms, 2.5 baths, and an open-concept layout perfect for families and entertainers alike. The vaulted ceilings in the great room and primary suite create a bright, airy ambiance, while the thoughtfully designed kitchen boasts quartz countertops, a spacious island, and soft-close cabinetry. Enjoy seamless indoor-outdoor living with covered front and rear porches. The primary suite offers a spa-inspired ensuite with a freestanding tub, glass shower, and walk-in closet. A dedicated office space, main-floor laundry, and an oversized double garage with a workbench add convenience. Built with quality in mind, this home includes premium engineered hardwood, tile flooring, and a high-efficiency gas furnace with central air. Experience luxury, comfort, and functionality in the Laurentyour dream home awaits! Other models and lots available.Price includes HST. Property tax & assessment not set. Hot water tank is a rental. To be built, being sold from floor plans. (id:60626)
Keller Williams Lifestyles
738 Balsam Avenue
Penticton, British Columbia
Great family home offered for sale! Desirable Wiltse area, short walk to Wiltse School. House is extremely large at 3,600sqft 3 bdrms on the top floor with a massive master bedroom and walk in closet. Hardwood floors in the master. En-suite has a corner jetted tub. 2 additional large bedrooms upstairs. Main level has an open concept with a large living room and family room. Perfect room for a home office. Walk out the dining room to a covered deck for entertaining and step down into a zero maintenance yard with high end exterior artificial turf and hot tub. Downstairs has yet another big family room, 1 bdrm and 3pc bathroom. Double car garage with one bay being a double depth garage. Great value here, won't last long! Listing Realtor is related to the Seller. (id:60626)
Royal LePage Parkside Rlty Sml
239 Wilcox Road
Clearview, Ontario
Charming Brand-New Bungalow in a Growing Community! This stunning 2-bedroom, 3-bathroom bungalow offers modern living in a rapidly developing neighbourhood. Never lived in, this home boasts a finished basement with a separate entrance, providing endless possibilities whether for additional living space, a home office, or rental potential. Thoughtfully designed with contemporary finishes, this property is perfect for first-time buyers, down-sizers, or investors looking to be part of an exciting new area. Don't miss this incredible opportunity! (id:60626)
RE/MAX Experts
Lot#101 - 56 Allister Drive
Middlesex Centre, Ontario
Welcome to Kilworth Heights West; Love Where You Live!! Situated in the Heart of Middlesex Centre and a short commute from West London's Riverbend. Quick access to Hwy#402, North & South London with tons of Amenities, Recreation Facilities, Provincial Parks and Great Schools. Award winning Melchers Developments now offering phase III Homesites. TO BE BUILT One Floor and Two storey designs; our plans or yours, built to suit and personalized for your lifestyle. 40 & 45 homesites to choose from in this growing community!! High Quality Finishes and Attention to Detail; tons of Standard Upgrades high ceilings, hardwood flooring, pot lighting, custom millwork and cabinetry, oversized windows and doors & MORE. Architectural in house design & decor services included with every New Home. Full Tarion warranty included. Visit our Model Home at 44 Benner Boulevard in Kilworth. Reserve Your Lot Today!! NOTE: Photos shown of similar model home for reference purposes only & may show upgrades not included in price. (id:60626)
Sutton Group Pawlowski & Company Real Estate Brokerage Inc.
Exp Realty
3133 40 Street Sw
Calgary, Alberta
Elegant and sophisticated home with a tranquil west-facing backyard oasis that includes an outstanding outdoor kitchen! This stylish, contemporary home with an open concept floor plan is bathed in natural light highlighting the high-end finishes, gleaming hardwood floors and lavish designer style. CENTRAL AIR CONDITIONING ensures your comfort in any season. Culinary adventures are inspired in the chef’s dream kitchen featuring granite countertops, full-height soft-close cabinets, a gas cooktop, stainless steel appliances, a pantry for extra storage and a massive centre island to casually gather around. Easily entertain in the adjacent dining room with beautiful views of the treelined street. Floor-to-ceiling glass in the living room creates a bright and inviting space for relaxing in front of the focal fireplace flanked by built-ins. Coffered ceilings add to the glamour of this beautiful space. Ascend the open riser staircase to the upper level and retreat to the huge primary sanctuary with ample space for a sitting area, extra windows providing loads of natural light, grand vaulted ceilings, a custom walk-in closet and a lavish ensuite boasting dual sinks, a deep soaker tub and an indulgent STEAM SHOWER. Both additional bedrooms are spacious and bright with easy access to the 4-piece bathroom. An upper level laundry room with a sink and built-ins further adds to your convenience. Gather in the rec room in the finished basement and connect over movie and games nights, while IN-FLOOR HEATING keeps toes warm and cozy. A 4th bedroom with a walk-in closet and another full bathroom are perfect for guests or a home office. The backyard is an outdoor lover’s dream! The INCREDIBLE OUTDOOR KITCHEN is fully equipped for epic barbeques with a gas line, a sink, a grill station, built-ins, a sunshade, a bar fridge and even a pub-style bar area to convene around. A pergola covers the lower patio for a relaxing space to unwind, while a built-in firepit entices endless summer night s roasting marshmallows under the stars. Built-in irrigation means less upkeep for you! All privately nestled behind the double detached garage. Phenomenally located mere minutes from Richmond Road, West Hills Towne Centre and Signal Hill Centre with seemingly infinite shopping, restaurant and entertainment options as well as Westbrook Mall, Optimist Athletic Park, North Glenmore Park and Weasel Head. Transit, parks, playgrounds and schools are all within walking distance. A quick commute to MRU and downtown too. Truly an exceptional location for this beautifully upgraded, move-in ready home! (id:60626)
Charles
43 13898 64 Avenue
Surrey, British Columbia
Welcome to Panorama West Coast Living in the heart of Sullivan Station! This 2021-built 4 bed, 4 bath, 1760 sq ft townhome features an open-concept layout, quartz countertops, stainless steel appliances, spacious bedrooms, and a side-by-side garage. Enjoy separate living and dining areas, perfect for family life. Walk to schools, shops, and restaurants with easy access to transit. Ideal upgrade from a condo-family-friendly and move-in ready. Book your showing today! (id:60626)
RE/MAX Colonial Pacific Realty
372 - 380 George Street
Prince George, British Columbia
This street level storefront property is centrally located in downtown Prince George. Previously operated as an Artisan Bakery for many decades (since 1955). Bakery equipment is on site to view. Current owners retired and it's awaiting your new ideas and/or pick up where the previous owners left off. 5800 Sq ft on 6600 sq ft of land near the Ramada Hotel, Courthouse and City Hall. Zoned C-1. All measurements are approximate, Buyer to verify if deemed important. * PREC - Personal Real Estate Corporation (id:60626)
Exp Realty
676 Lakeside Drive
Rural Vulcan County, Alberta
Welcome to your dream home at Little Bow Resort—an exquisite executive residence that has been meticulously renovated from top to bottom, both inside and out. This stunning property boasts the finest finishes and breathtaking views of Travers Reservoir, making it the perfect sanctuary for relaxation and entertainment. Step inside to discover a luxurious open-concept space with vaulted ceilings, beams, shiplap walls, and a living area with a gas fireplace and stone extending to the ceiling, complemented by transom windows surrounding the perimeter of the home, allowing in abundant natural light. The chef's kitchen is a culinary masterpiece, featuring a Subzero refrigerator with custom wood paneling, double Wolf ovens, a gas Wolf cooktop, and a Miele dishwasher. The two-tone cabinets, highlighted by a standout furniture table island, are complemented by stunning quartz countertops, creating an inviting atmosphere for gatherings. Not to mention the ample storage in the pantry, which includes a custom oak door with a brass door handle.This home offers a thoughtfully designed layout with two bedrooms and one bathroom on the main floor, and two bedrooms with two bathrooms in the walkout basement. The walkout basement, with its convenient back entrance, provides ample storage and versatility, making it ideal for entertaining or family activities. The basement features its own gas fireplace in the family room, an adjoining games area, a bar area with a wine fridge and sink, and plenty of beautiful custom cabinets. All three bathrooms have exquisite custom showers with stylish tile details, custom glass doors, and stunning plumbing fixtures. The laundry room in the basement includes a sink and extra storage, ensuring that functionality is never compromised. Another wonderful feature of this home is the luxury vinyl plank flooring throughout, including the stairs to the basement, providing consistency and function. The windows have an extra heat coating for insulation, along with silhouette blinds and air conditioning, ensuring comfort year-round. Step outside to your private oasis, where a professionally landscaped yard awaits. The expansive deck is perfect for entertaining and is equipped with two gas heaters for those chilly evenings. An outdoor shower provides a refreshing way to rinse off after a day spent enjoying the lake, and the beautiful interlocking brick offers low maintenance, finishing off the yard with your very own fire pit. Because you back directly onto Travers Reservoir, also known as Little Bow, this executive home combines luxury living with the tranquility of lakefront life. Whether you're hosting gatherings or enjoying quiet evenings with family, this property offers everything you could desire in a lakeside retreat. Don’t miss your chance to own this extraordinary home where luxury meets nature. Experience the unparalleled lifestyle that awaits you at Little Bow Resort! (id:60626)
RE/MAX Real Estate - Lethbridge
160 Kemp Crescent E
Guelph, Ontario
Welcome to your dream home! Do Not Miss Out on this 4(3+1) bedrooms and 4(3+1) Washrooms Detached well maintained house with total of 2,201 sqft (AG-1676+BG-525 sqft). This is an Energy Star home that is held to a higher standard of features. In case it isn't obvious this is a fully detached home with a 1.5 garage. Excellent opportunity for investors or new home buyers to ready to move in with legally completed basement with separate entrance and laundry for additional income for their mortgage payment. Immaculate modern living with convenience in a commuter-friendly location in the Grange Hill Area. Open-Concept with upgraded kitchen has Granite Countertop with center island and Breakfast Bar with pot lights. Large living room with newly upgraded with Engineering Hardwood and large window with California Shutter. Dining rooms with glass door way to walk out to large Deck (12.0' X 19.5'). The 2nd floor with the primary bedroom boasts a walk-in closet and ensuite washroom and laundry. Well size other two bedrooms with additional 3pcs washrooms in the 2nd floor. In addition, fully fence backyard with patio with endless possibilities and ample space, it's a blank canvas waiting for your personal touch. Come view it, and you will not be disappointed! Mins to Park, Walking Trails, Transit, Shopping center, Recreation Center and School. (id:60626)
RE/MAX Ace Realty Inc.
329 O'toole Crescent
Selwyn, Ontario
Indulge in unparalleled luxury in this brand new 5-bedroom, 3.5-bathroom detached home in Peterborough's flourishing Nature's Edge community. Spanning over 3,013 square feet, this well lit residence boasts 9-foot ceilings on the main floor, creating a bright and airy atmosphere. Cozy up by a gas fireplace on chilly evenings, or entertain in style in the beautifully appointed kitchen adorned with sleek quartz countertops. Central air conditioning ensures year-round comfort, while modern features throughout guarantee a move-in-ready haven. This prime location offers the perfect blend of community spirit and natural tranquility. Don't miss your chance to own a piece of Peterborough's future and experience this captivating home for yourself! (id:60626)
6h Realty Inc.
714 - 25 Neighbourhood Lane
Toronto, Ontario
Step inside this brand new, spacious 2 bedroom plus den condo at The Queensview- Backyard Condos. Where luxury meets modern living. This impeccably appointed condo boasts beautiful laminate floors, sleek stainless steel appliances, exquisite caesar stone countertops and refined valance lighting. The tasteful backsplash adds a touch of sophistication, while the open concept layout is flooded with natural light from the west-facing view. Experience the epitome of contemporary living in this stunning residence. (id:60626)
Harvey Kalles Real Estate Ltd.
7279 Birch Close
Anglemont, British Columbia
This two-story home offers flexible living, modern features, and peaceful privacy surrounded by nature. With ample parking and a spacious double garage, it’s ideal for families, multi-generational living, or income potential—no GST and still covered by the 2-5-10 year home warranty. The main level features a double garage, a convenient laundry and pantry area, and a stunning open-concept kitchen with a large island, modern finishes, security system, and new appliances. The bright and spacious dining/living area overlooks the natural surroundings. Two bedrooms are on this level, including a beautiful primary suite with a double-sink ensuite and walk-in closet. A second full bathroom completes the main floor. Downstairs, you’ll find two additional bedrooms, a cozy family room, a kitchenette, and a shared bathroom with direct access to the covered patio and backyard. Perfect as an in-law suite, Airbnb, or guest space—this level offers incredible flexibility. Enjoy year-round comfort with central HVAC, A/C, and a heat pump, while soaking in the natural beauty from your own private retreat. (id:60626)
Srs Panorama Realty
7455 Stampede Trail
Anglemont, British Columbia
Welcome to this stunning two-story home on a large lot in scenic Anglemont. Designed for year-round comfort, this home features a spacious double garage with 13-ft ceilings—perfect for a car hoist and vehicle storage—plus an attached carport and convenient interior access. The main level includes two bedrooms, a full bathroom, and a utility room with washer and dryer. Upstairs, enjoy an open-concept kitchen with quartz countertops, a large island, and access to a porch with breathtaking lake and mountain views. The bright and spacious living and dining area is perfect for relaxing or entertaining. The upper floor also features two additional bedrooms, including a beautiful primary suite, plus two full bathrooms—one with a tub, the other with a walk-in shower. Additional highlights include a surveillance system, a dedicated RV parking area with power outlet and septic hookup—ideal for guests or travel convenience. No GST and still under the 2-5-10 year home warranty. Don’t miss your chance to enjoy four-season living with panoramic views and thoughtful features throughout. (id:60626)
Srs Panorama Realty
4 Mariner's Lane
Fort Erie, Ontario
Experience the epitome of beachside living with this meticulously crafted 4-bedroom, 3-bathroom home, located in the exclusive Crystal Beach Tennis & Yacht Club. Offering over 1,700 sq. ft. of year-round comfort, this residence is set within a prestigious gated community on the shores of Lake Erie. The main floors open-concept design features vaulted ceilings and rich wood floors, creating a bright, airy ambiance. The inviting kitchen and dining areas seamlessly flow into a cozy living room with a gas fireplace and direct access to the back deck and sunroom, perfect for relaxation. Two bedrooms are conveniently located on the main level, including the primary suite, which has a walk-in closet and ensuite bath. Upstairs, a spacious loft with balcony access provides lake views, along with two additional bedrooms and a full bathroom. The full basement offers laundry facilities, a roughed-in fitness area, and endless potential for customization. Step outside to a private backyard framed by a rock wall and circular patio ideal for outdoor gatherings. As part of the community, you'll enjoy a host of amenities, including a heated pool, tennis and pickleball courts, a clubhouse, fitness room, sauna, and parkland. Best of all, you'll have direct, private access to the pristine sands of Crystal Beach, where the shallow waters of Lake Erie invite relaxation. Situated on Niagara's vibrant South Coast, this home combines peaceful living with convenience, just steps from local restaurants and shops. Don't miss the chance to make this your lakeside retreat in Crystal Beach! (id:60626)
RE/MAX Niagara Realty Ltd
903 Shirley Rd
Esquimalt, British Columbia
Chris and Kerry are proud to welcome you to 903 Shirley Rd. Ideally located in the heart of Esquimalt, this family home combines character, functionality, and room to grow. Sitting on a generous 7,800 sq ft lot, this home features three bedrooms, one bathroom, and 1,127 sq ft of bright living space. Enjoy original hardwood flooring, large windows, and a classic brick fireplace bring warmth and charm. The kitchen flows seamlessly into a bright dining area, where corner windows let in plenty of natural light. Downstairs, you’ll find over 800 sq ft of additional space including one finished bedroom and an unfinished area with its own entrance, offering potential for a mortgage helper, home office, or guest suite. A 470 sq ft garage provides flexibility for storage or a workshop setup and the rear yard is spacious and private, with plenty of space beside the home for parking your boat, trailer, or other toys. Located in a quiet, family-friendly neighbourhood just minutes from the Gorge Waterway, Esquimalt Gorge Park, Gorge Vale Golf Club, and a short drive to downtown Victoria. This property is one that you want to see in person. RD-4 zoning allows either one building with up to two units, or a Single Family Home with a Detached Accessory Dwelling Unit (DADU), see zoning information within supplements. Book your showing today! (id:60626)
Engel & Volkers Vancouver Island
2069 Highway 132 Highway
Admaston/bromley, Ontario
This custom-built stone home is situated on 7 private acres of forest with manicured gardens and offers an In_Law basement suite. The very well-constructed and cared-for home is impressive throughout with much attention to detail. With living space for all family members, the main floor offers a large kitchen with an eating area, formal dining room, living room, sunroom, and a spacious master bedroom with a 5 pc ensuite & walk-in closet. There is also a 2nd bedroom, an office, & attached 2-car garage. The second floor has three bedrooms with one 4 pc ensuite & one 4 pc shared bath. The spacious basement can be used as a self-contained in-law suite with two bedrooms and has its own access through the garage, plus a spacious rec room. Hydro averages $530 a month for both heat, hydro and cooling. Professionally installed Starlink provides unlimited high-speed internet. The above-ground pool in the rear yard offers hours of fun. 24 hrs. Irrevocable on All Offers. Sale is conditional upon Sellers securing a specific home. Please DO NOT drive up the driveway without an appointment. (id:60626)
RE/MAX Metro-City Realty Ltd. (Renfrew)
181 Anglo Street
Bracebridge, Ontario
One of a kind, Spectacular End Corner Unit Townhome! In the beautiful Bracebridge you'll find yourself living the Muskoka Dream. Public water access to the Muskoka river. This reputable builder has made his mark, with his luxury end finishes. This corner unit stands with 9 Ft ceilings throughout the home. 4 Bedrooms & 5 Bathrooms includes a separate entrance from the garage to the finished lower level for guests, family or potential rental income. The backyard Oasis consists of a fully fenced yard with a covered patio, 6 monitor camera systems, ceiling speakers, alarm systems and door code for easy access. Don't miss this opportunity to own this once of a kind home in Bracebridge Muskoka!! (id:60626)
Century 21 Best Sellers Ltd.
67 Concord Street
Fonthill, Ontario
Welcome to 67 Concord Street, a beautifully upgraded 2+2 bedroom, 3-bath bungalow tucked away on a quiet street in the heart of Fonthill. This home offers over 1,400 sq ft of finished living space, combining comfort, style, and function. The open-concept main floor features a bright living area with a modern gas fireplace, a stunning upgraded kitchen with newer appliances, and a peaceful 3-season sunroom off the primary suite, perfect for your morning coffee. The finished basement includes two additional bedrooms, a spacious bathroom with a jacuzzi tub, and a walk-out to the private, landscaped yard—perfect for extended family or guests. With added features like central vac, built-in sprinklers, and a remote-control garage, this home is move-in ready and close to everything Fonthill has to offer. A rare find in a sought-after neighbourhood—don’t miss it. (id:60626)
Century 21 Heritage House Ltd
13562 Klein Road
Prince George, British Columbia
Move-in ready and meticulously maintained, this 2016-built home sits on 5 peaceful acres. With 3 beds and 3 baths, there is room for the whole family with a functional layout. No expense has been spared with high-quality finishes and thoughtful details throughout the interior and exterior of the home. The outdoor space is beautifully landscaped, offering a perfect blend of open yard and natural surroundings. Enjoy exploring beyond your backyard with easy access to endless nature trails for peaceful walks while also just a skip away from the PG Snowmobile Club Rec area for all backcountry riding. But wait, the shop! 2,500 sq ft of shop with a hoist is ideal for the mechanic in your family adding incredible versatility to this already impressive property. A must-see for those seeking space. (id:60626)
Team Powerhouse Realty
7090 Boundary Court
Prince George, British Columbia
Motivated Seller, willing to negotiate. Lot for Sale or Build to Suit - Owner is an established construction contractor and would prefer a build to suit for the purchaser. The lot has been stripped and Geotech report has been completed. This is one of the few available parcels remaining in the new Prince George Global Logistics Park. 1.9 acres of cleared flat land with full services in the busy cul-de-sac of Boundary Court. Just off of Highway 97, a quick 5 minute drive to the airport and roughly 3 km away from rail transportation makes this location a must see for any business looking to come to Prince George. Come join Inland Kenworth, Fraser Way RV and many others in Prince George's newest and expanding commercial area. * PREC - Personal Real Estate Corporation (id:60626)
Team Powerhouse Realty
24313 102a Avenue
Maple Ridge, British Columbia
BEST VALUE IN MAPLE RIDGE! Beautiful family home in desirable Albion neighbourhood. Quiet and safe street steps away from UPDATED park with water feature. Close to schools, new community centre, shopping, and trails. ORIGINAL OWNER. MOVE-IN READY for you and all your ideas. BRAND NEW carpet throughout. Kitchen is bright, open, and has lots of counter space including big island. Gorgeous open-concept plan. Basement features SEPARATE ENTRANCE, one bedroom, one bath, washer/dryer, flex area, and kitchenette. Spacious, fenced backyard & patio perfect for those summer BBQ's. HUGE parking pad with lane access that can fit approximately four vehicles. Incredible investment into your future. Don't hesitate to own in best area in Maple Ridge. Quick possession available! Book your showing today! (id:60626)
Royal LePage Elite West
52 Simmons Boulevard
Brampton, Ontario
LEGAL BASEMENT APARTMENT | INCOME POTENTIAL | BACKING ONTO A BEAUTIFUL PARK | Welcome to 52 Simmons Blvd - a rare and exceptional opportunity to own a spacious jumbo model home with a fully LEGAL Basement Apartment, Perfect for multi-generational living or generating dual rental income. Whether you're a first-time buyer looking to offset your mortgage with reliable rental income or an investor seeking a turn-key cash-flowing property, this home checks all the boxes. Offering a total of 5 bedrooms, this well-maintained residence provides ample living space across both levels. The main level boasts bright, open-concept living and dining areas, a large eat-in kitchen, and generous bedroom sizes. The legal basement unit includes its own private entrance, full kitchen, bathroom, and shared laundry, ensuring privacy and comfort for both units. Located in a family-friendly neighbourhood, close to schools, parks, shopping, and transit, in one of Brampton's most desirable communities. Excellent Income Potential! from two legal units. Perfect for investors or homeowners who want to live in one unit, rent out the other, and offset their mortgage or a large/extended family.. Homes with LEGAL basement apartments are rare and hard to find. Don't miss this incredible opportunity to own a solid property with excellent income potential! (id:60626)
Homelife/cimerman Real Estate Limited
6028 Monashee Way
Nanaimo, British Columbia
Being an owner of a certified Green Gold Built home you will enjoy a healthier more durable home with a lower environmental impact. These homes are more affordable with a reduction in monthly operating costs and improved resale value. Situated on a flat lot in a family area that is perfect for walking your dog, street hockey and bike riding, with alley access to the rear, you will find this 5 bedroom 4 bathroom modern home equipped with a 2 bedroom legal suite. This highly sought after Parkwood neighbourhood in North Nanaimo is one the best around within walking distance to Dover Bay High School and McGirr elementary and within 5 minutes to every amenity including Costco and Woodgrove Mall and one of the best sandy beaches is nearby. This 2 story versatile home includes all 3 bedrooms on the upper main floor with a bright open concept kitchen/dining area with an island with quartz counters and a nice stainless steel appliance package as well as access to the upper deck which is perfect for BBQing and entertaining or relaxing, with stairs that lead down to the rear yard. The spacious living area has a cozy gas fireplace, 9 foot ceilings and ceiling fan. The primary suite is a good size and features a 3 piece ensuite, walk-in closet and access to the rear deck. 2 more bedrooms, a full bathroom and laundry room complete this upper floor. The lower level features a bright open concept 2 bedroom legal suite with separate entrance and hydro meter, electric fireplace and its own in unit laundry. Some of the modern efficiencies of this Green Gold Build include a hydronic furnace, air conditioning, hot water on demand, gas BBQ hook up and the garage is wired for an Electric Vehicle. There is plenty of parking including room for your RV. (id:60626)
Sutton Group-West Coast Realty (Nan)
Lot 5 Derrick Rd
North Saanich, British Columbia
Gorgeous half acre ocean view lot located in the heart of Deep Cove. Nestled within an exclusive enclave of multi-million dollar homes. Sun drenched south-western exposure with views down Saanich Inlet, level and easy to build on with services at lot line. A five minute stroll down a country lane to the beach, and nature trails at your doorstep. This idyllic country setting feels a world away but so convenient to Sidney shopping, BC Ferries, Victoria International airport, and Victoria. Come discover all that west coast living has to offer. (id:60626)
RE/MAX Camosun
29 Billingsley Crescent
Markham, Ontario
3 Bedroom, Finished Basement, 2 Storey, End Unit.Excellent Freehold Town House In Demand Area. Location, Location, Location. Hardwood Floor From Top To Bottom, Double Door Entrance, Fenced Back Yard, Basement 2 Bedrooms, Rec Room, Bathrooms. Tankless Water Heater, Close To Shopping, Transportation, 407 And Hwy 401 (id:60626)
RE/MAX Crossroads Realty Inc.
11957 Shore Road
Little Sands, Prince Edward Island
A Spectacular, Private Oceanfront Estate with over 26 acres, set on an easily accessed breathtaking Beach. A beautiful Classic Cape Cod Style home set respectfully back from the ocean and tucked in beside the pond, offering an amazing private natural setting that is so rare to find. At low tide, there is an extensive sandy beach that you just dream of living on. The great room has a beautiful wood-burning fireplace with a heat transfer system to maximize efficiency and warmth, plus a large picture window to enjoy your spectacular waterfront view. A garden door walks out to the covered porch to continue enjoying the oceanfront sounds and view. The great room is open to the dining room, which steps down into the relaxing Sun Room. The Dining Room is also open to the lovely Family Kitchen. The Primary Suite is on the main level and has an Ensuite Bathroom, plus there is an Office/Den on the main level. The upper level has spacious bedrooms 2 and 3 and a full bath. The lower level is a full basement and is studded, fully insulated and ready for drywall if you want to finish the space! The detached studio loft has a spacious guest suite with a 4th Bedroom, a 4-piece bath and an ocean-view balcony. The Detached Studio also has a main-level living room that is currently being used as an art studio and there is also room to add a kitchenette if desired plus there is also a large workshop space. A large century barn adds additional space for dry storage. The possibilities are endless with this property! This is a very special property featuring your private beach waterfront estate set on the warm waters of the Northumberland Strait. A Truly Spectacular Setting that features the Best the PEI has to offer. "An Amazing Year Round Home" or your "Summer Cottage Retreat" or your "Waterfront Farm". This property is NOT affected by the Canadian Foreign Buyer Ban. (id:60626)
Royal LePage Prince Edward Realty
47 Windsor Circle
Niagara-On-The-Lake, Ontario
Amazing opportunity to own The Windsor Luxury Corner lot Townhouse near downtown Niagara on the Lake. Walkable distance to all amenities , Tim Horton's , Subway, Library, Community Centre, Gas Station and world renowned Vineyards. Bright open concept with 9ft ceilings on the main level, light fixtures, crown moulding, window coverings, oak staircase with railings, finished basement with large rec room, study room and 4pc washroom. Wine cellar done in cold room downstairs. (id:60626)
Royal LePage Signature Realty
47 Windsor Circle
Niagara-On-The-Lake, Ontario
Amazing opportunity to own "The Windsor" Luxury Corner lot Townhouse near downtown Niagara on the Lake. Walkable distance to all amenities , Tim Horton's , Subway, Library, Community Centre, Gas Station and world renowned Vineyards. Bright open concept with 9ft ceilings on the main level, light fixtures, crown moulding, window coverings, oak staircase with railings, finished basement with large rec room, study room and 4pc washroom. Wine cellar done in cold room downstairs. (id:60626)
Royal LePage Signature Realty
239 O'neil Street
Peterborough North, Ontario
Modern Family Friendly New Home With Double Garage Is Under 5 Years Old. This Home Features Many Open Concept Spaces, Many Windows Throughout, 4 Bedroom On The 2nd Level With Ensuite Or Semi Ensuite Bathrooms And Walkout Basement. This Home Has Too Many Upgrades Included Open Kitchen, Insulated Garage, Main Floor Space Energy Efficiency & Construction Quality Standard, Located Short Distance From Trans Canada Trail, Grocery Stores, Restaurants, Fleming College, Trent University, Hiking TrailS And Major Amenities. (id:60626)
Homelife/future Realty Inc.
10287 243 Street
Maple Ridge, British Columbia
This impeccably maintained home offers a bright, inviting atmosphere and is truly move-in ready. Ideal for multi-generational living, it features a separate entry to the basement with independent living potential. Beautiful hardwood floors span the main and upper levels, adding timeless charm throughout. Enjoy a vibrant, usable backyard-perfect for entertaining, gardening, or relaxing in your own outdoor haven. The sunny kitchen is a standout with abundant natural light and a premium Miele dishwasher. Recent upgrades include roof, hot water tank, dryer, and partial fencing-offering peace of mind and value. Don´t miss this exceptional value!! Private showings only request on Touchbase. (id:60626)
Exp Realty
1630 Pandosy Street Unit# 601
Kelowna, British Columbia
Discover Kelowna's most unique and luxurious condo—a fully renovated, lofted industrial-style masterpiece with unparalleled lake and city views. Perched atop a professional building with just five exclusive residences, this property promises an extraordinary living experience. The main floor boasts an expansive open-concept design featuring soaring high ceilings and dramatic floor-to-ceiling windows that flood the space with natural light. The stunning kitchen, equipped with top-of-the-line appliances opens to a heated, covered patio—perfect for year-round alfresco dining. Ascend to the primary retreat, where you'll be captivated by sweeping lake and city vistas. Every inch of this home has been meticulously updated with new flooring, a modern kitchen, state-of-the-art appliances, fresh paint, and elegant baseboards. This pet- and rental-friendly building offers the convenience of two large indoor parking stall. A property of this caliber must be seen to be truly appreciated. Don’t miss the opportunity to own this exceptional downtown loft and experience its unparalleled luxury and uniqueness firsthand. (id:60626)
Angell Hasman & Assoc Realty Ltd.
107 Maple Ridge Crescent
Georgian Bluffs, Ontario
This is an outstanding bungalow located on a large lot that offers great privacy for those seeking a quiet and peaceful home. This one owner home offers many desirable features that indicate pride of ownership such as a large hot tub as well as an additional double garage that can be used as a man cave. All measurements are approximate. ** This is a linked property.** (id:60626)
Royal LePage Rcr Realty
41 Sunny Glen Crescent
Brampton, Ontario
Amazing Layout... Very Spacious, Gorgeous and Immaculate Great 4+1 Bedrooms 2.5 +1 washrooms Semi Detached Ready to Move-in. Located in the most demanding area of Brampton, Lots of Natural Light, Open concept Wide Kitchen, Walk out to the Backyard patio with beautiful solarium, Stainless Steel appliance & Decent Size Living/Dining. Rarely found Big Bedrooms helps well organize belongings. Carpet free & Laminate on the Main Floor & Upper floor. Entrance patio provides cozy comfort in winter. Backyard patio make you feel very relax in summer time. Very Well Kept Finished 2 Bedroom basement with living room and kitchen with separate entrance from garage create extra income. Close To The School, Rec Center & All Other Amenities. (id:60626)
Homelife/miracle Realty Ltd
3362 Skaha Lake Road Unit# 1301
Penticton, British Columbia
Check out this brand new, North facing, lakeview, sub penthouse in Phase 3 of the Skaha Lake Towers! This unit is complete & ready to move into! With panoramic views across the City looking straight up the Valley and its beautiful big windows this unit is special. Featuring engineered oak hardwood floors, and a beautiful & classic shaker style white kitchen with cabinetry to the ceiling, quartz counters, & a beautiful open plan with room for entertaining. The suite has 2 bedrooms + a den and is 1584sqft. The huge primary bedroom has stunning views, a private deck, large walk in closet & ensuite bathroom with quartz counters, double sinks & separate tub & shower. The suite has a large den, plus a well appointed 2nd bedroom & full guest bathroom. The over sized laundry room has added space for even more storage or a hobby spot. This brand new concrete & steel building is located just a short walk to Skaha Lake beach & parks + all the awesome trails and outdoor amenities it offers. The unit comes with a secure parking spot in the parkade & a storage locker located conveniently on the same floor as the suite! This complex is not only a stroll to the beach but other great amenities like Kojo Sushi, a bakery & pizza place, convenience stores, the Dragon Boat Pub, & fitness places like SpinCo! All appliances included & net GST is included in the purchase price! With no age restriction & two pets allowed this strata offers great flexibility! Long term rentals allowed no short term. (id:60626)
RE/MAX Penticton Realty
4 Jackson Road
Trent Hills, Ontario
Discover the Perfect Blend of Comfort, Character, and Waterfront Living at 4 Jackson Road! This beautifully reimagined 4-bedroom, 2-bath bungalow offers the ultimate escape along the scenic banks of the Trent River just a short drive from the storybook village of Hastings. Designed for year-round enjoyment, this property is packed with thoughtful renovations and cozy charm throughout. Step into an inviting open-concept interior that instantly feels like home. Engineered hardwood flooring flows seamlessly through sun-filled spaces, while a stylish country kitchen and propane fireplace create a warm, welcoming vibe. The home has seen a full refresh in recent years - windows, doors, floors, paint, and custom blinds have all been tastefully updated, leaving nothing to do but move in and relax. Outside, take in the peaceful riverfront setting from your expansive back deck or stroll down to your own removable 50-ft aluminum dock - ideal for fishing, boating, or sipping your morning coffee with a view. A detached garage, custom Mennonite-built shed, and a host of practical upgrades add both function and flair to the property. Love the outdoors? ATV and snowmobile trails are just across the road, opening the door to year-round adventure. And with most furnishings, appliances, and even a boat and motor negotiable, this turn-key waterfront haven is ready when you are. Whether you're searching for a weekend getaway or a serene full-time residence, 4 Jackson Road offers the perfect place to write your next chapter. Waterfront living has never looked so good! (id:60626)
Keller Williams Community Real Estate
676 Galloway Crescent
Mississauga, Ontario
Detached Home in the Heart of Mississauga. With 3 bedrooms 2 and 1/2 washrooms. Laundry room on the main floor. A lovely very large Spacious Sunroom and large backyard area. Roof and shingles done from Home Depot in 2023. Freshly Painted Main Floor, New Pot-lights in Living Room and Kitchen. This home is in the Highly Sought After Hurontario Area! It is located near shopping centers, Top-Rated schools, and parks. Convenient access to major highways including the 403, 401 and QEW. Minutes from Square One Shopping Centre, restaurants, movie theatres, Living Arts Centre, Heartland Town Centre, Go Transit, Sheridan College and bus stations. Yet nestled in a quiet family-oriented Neighborhood. This is a very cosey and welcoming home! (id:60626)
New World 2000 Realty Inc.
47 6895 188 Street
Surrey, British Columbia
A MUST SEE spacious End Unit in the BELLA VITA complex in Cloverdale/Clayton area. 3 bedrooms with 4 bathrooms.Walk in closet in the master bedroom with ensuite.Additional bathroom above.BONUS 4 piece bathroom below next to the recroom.Could be your 4th bedroom.Outside fenced yard access from the bright kitchen with Island and eating area.Very large balcony access from the large Living room with a bonus 82 inch Samsung TV, sectional couch plus more for you.Security Alarm.Double garage.Steps away from the Clayton Heights Secondary.Walking distance to Hazelgrove Elementary.Short walk to Clayton Village shops.2 cats 2 dogs allowed.Lots of items inside and outside this home available with the purchase price. (id:60626)
Macdonald Realty (Surrey/152)
2 12830 62 Avenue
Surrey, British Columbia
Welcome to this tastefully maintained 3 BDRM + Den/Office and 3 bathrooms, side by side garage three storey CORNER UNIT built in 2022 ideally located in the Panorama neighborhood of Surrey, just minutes away from major commuter routes as Highway 91, 99 and King George connecting you to the greatest amenities of Surrey and the Lower Mainland. Conveniently placed within walking distance to schools (Panorama Park Elementary(1 min walk)/ École Panorama Ridge. ), parks and recreation for the whole family, and only a short drive up the road to a plentiful of shops, restaurants, Sikh temple and all life's essentials. BY APPOINTMENT ONLY. Move-in ready. (id:60626)
Century 21 Coastal Realty Ltd.
2038 Cornerstone Drive
West Kelowna, British Columbia
Discover elevated living! This beautifully maintained 4-bed plus den, 3-bath rancher with walk-out basement is located in a quiet, gated neighbourhood near Shannon Lake Golf Course. Set on a rare flat lot with landscaped grounds & sweeping mountain views, this home offers comfort, space, & privacy. Inside, high ceilings & expansive windows fill both levels with natural light. Main floor features open-concept kitchen & living area, along with serene primary suite complete with spa-inspired ensuite & walk-in closet. The lower level includes two additional bedrooms, den, full bath, & bright recreation room with stylish wet bar - perfect for entertaining. All essential updates have been thoughtfully completed, offering peace of mind for the next owner. Recent improvements include high-end LG appliances (2024), new furnace, air conditioner, & hot water tank (all 2024), fresh interior paint (2024), plush carpet in upstairs bedrooms (2023), luxury vinyl plank flooring in basement (2023), recessed lighting (2024), & fully finished basement completed in 2025. Fibre optic internet has also been installed for fast, reliable connectivity. The lawn has been freshly seeded & is thriving. Additional features include: attached double garage, extra driveway parking, & the option to negotiate select furnishings. Located just minutes from lakes, hiking trails, schools, shopping, & both downtown Kelowna & West Kelowna. This move-in ready home is a must-see - book your showing today! (id:60626)
Faithwilson Christies International Real Estate
7 Graylee Avenue
Toronto, Ontario
Rare Opportunity on a quiet Cul-de-Sac in Prime Scarborough . You are welcome to 7 Graylee Avenue a beautifully renovated 2+2 bedroom, 2-bathroom bungalow on a huge lot, featuring a heated in-ground pool, 1.5-car detached garage, and a fully finished basement with separate entrance ideal for in-laws, rental income .Enjoy a bright open-concept layout with cathedral like ceilings, granite countertops, and a spa-style Jacuzzi tub. Thoughtful upgrades include heated bathroom floors, central vacuum, and more blending comfort and style. Walk into your huge private backyard, complete with a inground heated pool and lounge space perfect for relaxing or entertaining. Prime location near Scarborough Town Centre, top-rated schools, everyday amenities, and the Bluffs. Easy access to Kennedy, Eglinton, and Scarborough GO stations for smooth citywide transit. Whether moving in, expanding, or investing this home offers the perfect mix of lifestyle, location, and long-term value in one of Scarborough's most desirable neighbourhoods. (id:60626)
Zolo Realty
107 Hazelton Avenue
Hamilton, Ontario
Welcome to 107 Hazelton Avenue situated on Hamilton Mountain. This stunning Spallacci Built home is located in the Eden Park Survey,surrounded by all the modern day conveniences. A floor plan which offers an abundance of space for a growing family. The 4 Bedroom withtraditional rooms will impress you- designed to allow the sunlight to fill the rooms and bedrooms. This home is carpet free! A crisp white kitchenwith a breakfast bar and access to the backyard. The formal dining room make entertaining delightful adjacent to the living room and kitchen.The second level offers a spacious Master Bedroom with walk-in closet and en-suite, 3 additional bedrooms and another 4 piece bath. Justminutes to grocery stores, restaurants, shopping, fitness centres, Mohawk College, the Hamilton Airport and the Lincoln Alexander Expressway. (id:60626)
RE/MAX Real Estate Centre Inc.
Gr20 - 1575 Lakeshore Road W
Mississauga, Ontario
"The Craftsman" in desirable Clarkson Village! Spacious 2+1 bedroom with walkout to an amazing "798" square foot terrace. You can have it all, condo lifestyle and a great backyard looking out to park like setting. 2 parking spots and 1 locker on the same floor just around the corner from your unit. Tastefully decorated, just waiting for you to make it your home! Close to go train, shops, lake and parks. Minutes to airport and the Toronto core! (id:60626)
RE/MAX Professionals Inc.
355 6628 River Road
Richmond, British Columbia
Rare opportunity to own a 1,161 sq.ft. high-ceiling office space in the sought-after Oval Town II, located in the heart of Richmond's vibrant Oval Village, just steps from the scenic River Park. This bright and modern unit comes with a valuable vendor-upgraded, pre-installed hot water pipe system (a $12K upgrade requested prior to completion), making it an ideal setup for medical clinics, wellness centres, or beauty salons. Zoned RCL3, this space also accommodates a variety of professional uses including law offices, accounting firms, fitness studios, gyms, or yoga rooms. One designated parking stall is included in the sale price. The building offers plenty of visitor parking and excellent access to public transportation, creating a convenient and welcoming environment for both clients and staff. A perfect investment for professionals looking to establish or grow their business in one of Richmond's most dynamic and fast-growing communities! (id:60626)
RE/MAX City Realty
2696 Fraser Road
Anglemont, British Columbia
All I can say is WOW. This beautiful custom-built high-quality home in Lower Anglemont will impress in every respect. Loads of natural light fill this 3 bedroom plus flexroom/4 bath 2-storey home. The great room-style main floor includes a very large chef's island kitchen, with gourmet range, loads of cupboard and drawer space and solid surface counters, a dream office, a large primary suite with luxury double vanity ensuite, and the laundry area. The upper floor has 2 more bedrooms, a full bath, and a catwalk/breezeway between the 2 bedrooms. On the lower floor you will find a very large recreation/family room with an outside entrance, the flexroom, another 3 piece bath, and the mechanical area. This home features radiant in-floor heat on the lower and main levels, with zoned and efficient electric baseboard heat on the upper level. There is a high-quality auto-switchover propane-fired Cummins back-up generator system as well. Outside you will find a screened wrap-around porch and deck, easy-care landscaping, a dedicated RV parking area, and plenty of parking for other vehicles including gated rear yard access. This is a rare opportunity to own a very fine home in close proximity to world-renowned Shuswap Lake and all that it has to offer. Contact the listing broker or your personal Realtor today to book your exclusive viewing opportunity of this great property. (id:60626)
RE/MAX Real Estate (Kamloops)
95 Scotia Road
Georgina, Ontario
New construction 3 br home on a pie shaped ravine lot. This is a great opportunity for first time home buyers who meet the rebate requirements to purchase their first home. Quartz in the kitchen, all bathrooms, and laundry room. Hardwood flooring on main floor, 9 foot main floor ceilings. Beautiful views from the kitchen and great room of the forest. Quick closing is available. Comes with the full Tarion warranty. Please note that all measurements given are approximate based on preconstruction plans, buyer/buyer's agent to confirm actual measurements of as-built measurements. (id:60626)
Coldwell Banker The Real Estate Centre

