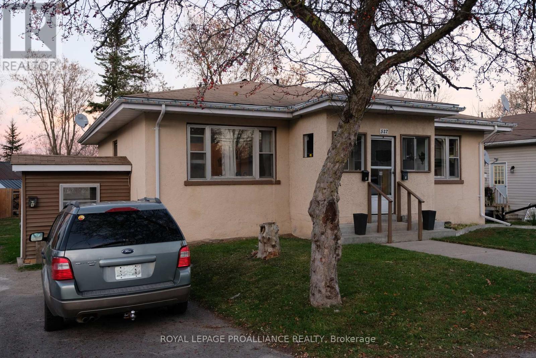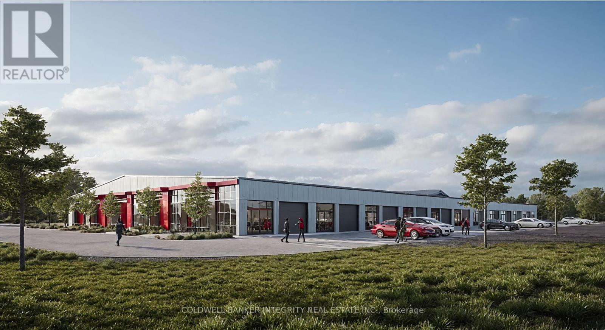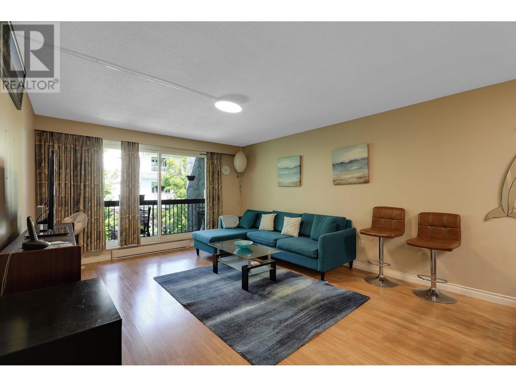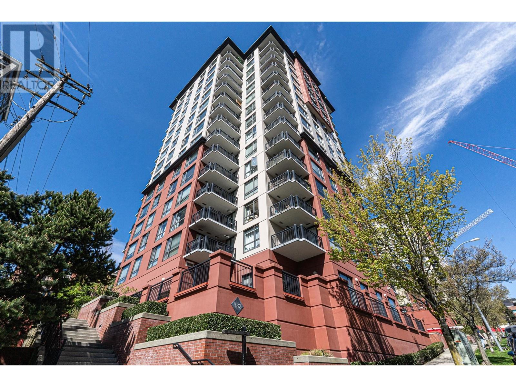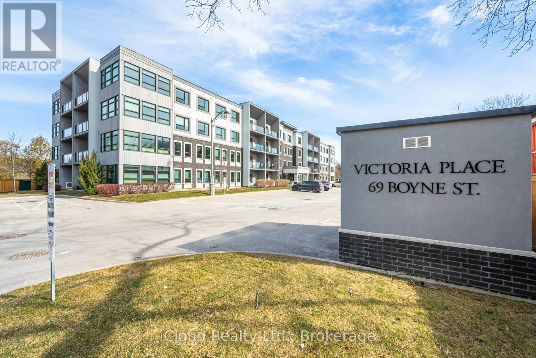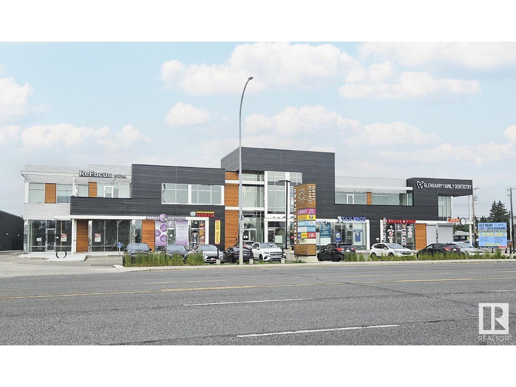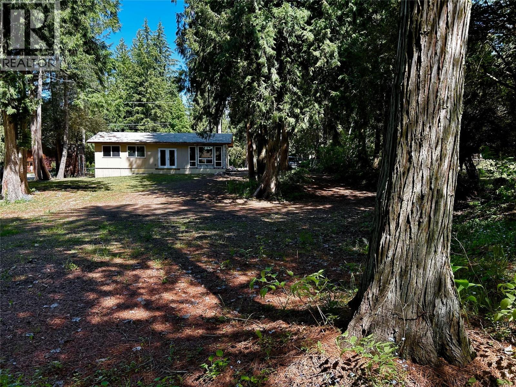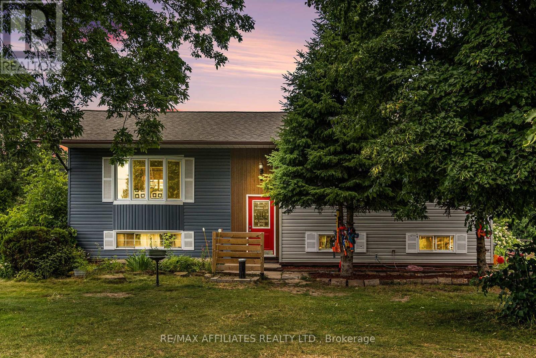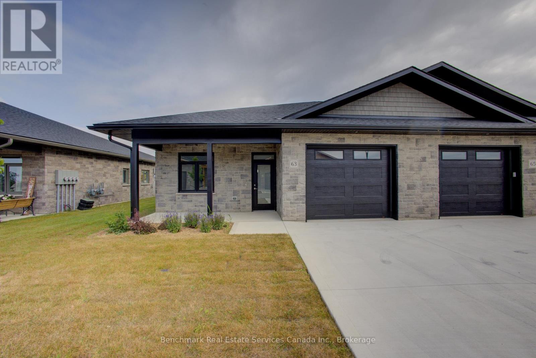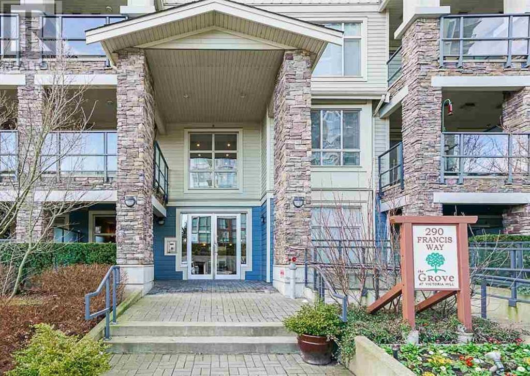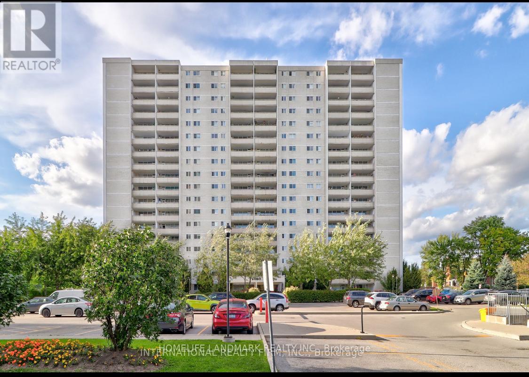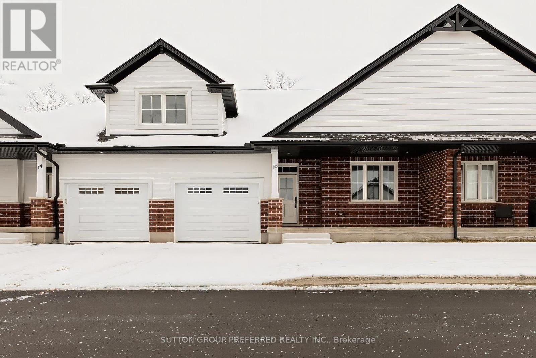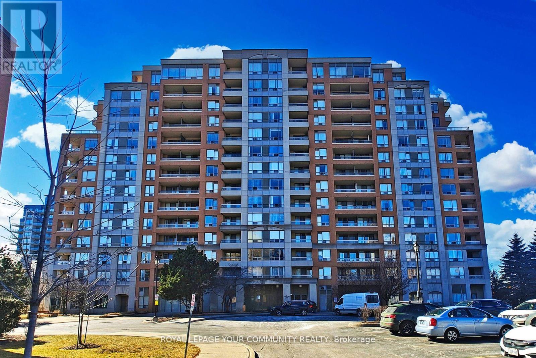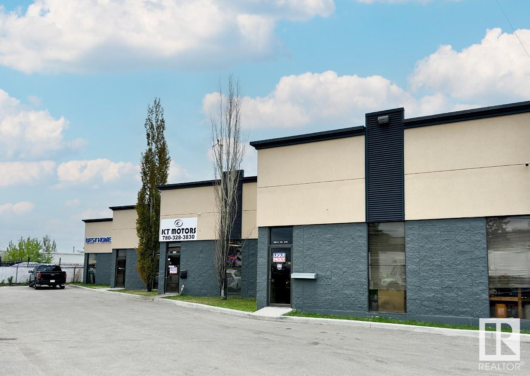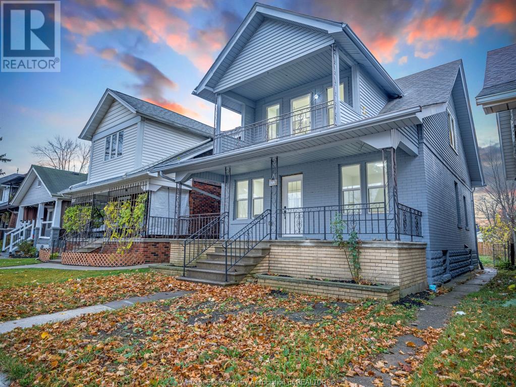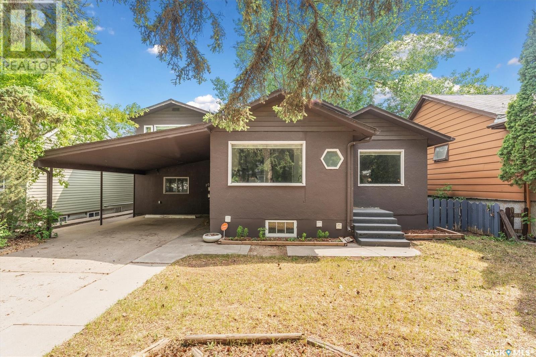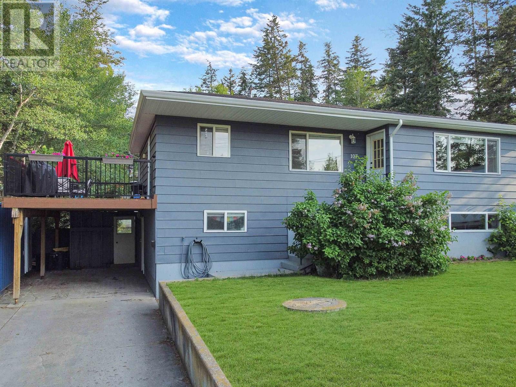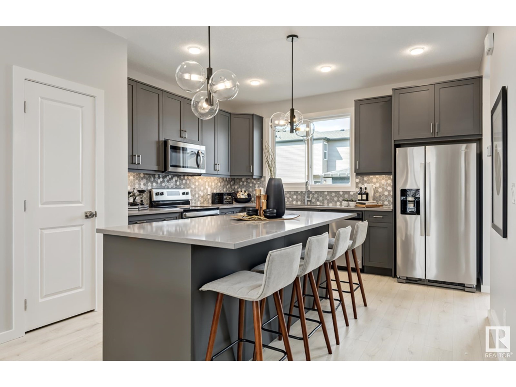19 - 93 Pine Valley Gate
London South, Ontario
Welcome to this inviting end-unit bungalow located in a mature, well-developed complex. The main level offers 2 spacious bedrooms and 2 full bathrooms, including a primary suite with a private ensuite and linen storage closet. The finished lower level provides excellent additional living space, featuring a cozy family room, a 3-piece bathroom, and a versatile office area perfect for working from home or quiet relaxation. Enjoy the peaceful side view of a beautiful treed area and unwind in the charming front courtyard. A double car garage adds convenience and extra storage. Ideally located close to shopping, dining, and everyday amenities, this home offers comfort, privacy, and practicality in a desirable setting. (id:60626)
Sutton Group Preferred Realty Inc.
840 Chester Place
Prince Albert, Saskatchewan
A jaw dropping Carlton Park beauty! After a full scale restoration this gorgeous 5 bedroom, 3 bathroom 4 level split is situated within one of Prince Albert's most accompanied neighbourhoods, Carlton Park. The main level of the residence presents a wide open floor plan with unobstructed views of the front and backyards, a custom timeless white kitchen that is equipped with a pot filler plus stainless steel appliances. The top level embodies 3 sizeable bedrooms with master coming complete with a walk-in closet and a 4pc ensuite. The lower 2 levels give way to 2 separate secondary living spaces with walk-out access to a ground level concrete patio, charming wainscotting, a wood burning fireplace, upgraded mechanical room and a load of storage space. This property rests within a quiet cul-de-sac on a massive 10,586 square foot pie shaped lot that has gated access to RV/camper storage and supplies a peaceful garden plot. (id:60626)
RE/MAX P.a. Realty
527 Front Street
Quinte West, Ontario
Attention Investors! This is a remarkable opportunity to acquire a high-performing, income-generating fourplex in the heart of Trenton. Purpose-built for rental income, this fully occupied property features four 1-bedroom, 1-bathroom unitstwo on the main level and two on the lower leveleach with its own main and secondary/emergency entrance. Every unit also enjoys a private patio space and access to a large, shared fenced yard. With utilities such as hydro and water/sewer metered separately (and gas expenses currently covered by the landlord), this property produces over $48,000 in gross annual rental income and boasts an impressive cap rate of over 6.5%. The tenant profile is strong, with several long-term residents who maintain their units with care. Unit 1 rents for $650/month plus utilities, with a tenant who has lived there for approximately 14 years. Unit 2, rented for $1,350/month plus utilities, has been occupied since July 2023 and remains in excellent condition. Unit 3, also at $650/month plus utilities, has a reliable tenant of 7 years. Unit 4, renovated in 2022 with new vinyl flooring, an upgraded kitchen, and a modern bathroom, is leased at $1,350/month plus utilities, with the current tenant having moved in as of January 1, 2025. All tenants are on month-to-month leases, offering the new owner maximum flexibility. This well-maintained and strategically designed fourplex presents a balanced and dependable investment opportunity, reducing vacancy risks while maximizing income potential. An income statement is available upon request. Visit my website for further detailsdont miss your chance to secure this outstanding property! (id:60626)
Royal LePage Proalliance Realty
1023 Hunterston Place Nw
Calgary, Alberta
Tucked into a quiet cul-de-sac in established Huntington Hills, this classic bungalow is brimming with opportunity for those ready to make it their own. The spacious living room is filled with natural light from a large picture window framing mature trees, while warm hardwood floors extend through to the adjoining dining area, creating a welcoming flow for everyday living or entertaining. The kitchen offers generous cabinet space, a functional layout with room for a breakfast table and a window over the sink looking out to the backyard, perfect for keeping an eye on kids or pets at play. Three main floor bedrooms are ready for your personal touch, including the primary retreat with a private 2-piece ensuite—no more stumbling down the hall in the middle of the night! A full 4-piece bathroom completes the main level. A separate rear entrance leads to the finished basement, where a large rec room with a wood stove invites cozy movie nights or flexible family space. A third bathroom and ample storage add practicality and long-term potential. Outside, the south-facing backyard provides a sunny retreat with a covered patio, a large grassy area and a built-in firepit for endless outdoor gathering spaces. A storage shed keeps seasonal tools and gear organized. A double carport at the back of the property opens to the alley for easy access and off-street parking. Located just steps from Dr. J.K. Mulloy School, Nose Hill Park, multiple off-leash parks and playground areas and within walking distance to the everyday conveniences of Beddington Towne Centre, this location blends quiet residential living with outstanding urban connectivity. Whether you're searching for your first home, a renovation project or a long-term investment, this property is a smart choice with room to grow! (id:60626)
Exp Realty
165037 Hwy 875
Rural Newell, Alberta
3.06 acres on (Rolling Hills) HWY 875. This property features all you need to start your life in the country - A large dugout, fences for the horses, home, shop, and double detached garage! If it's time to get moving to an acreage, this could be the one for you! With 6 bedrooms and 3 bathrooms, this home could easily house a larger family or give you room to grow! A lovely white kitchen and laminate flooring gives you a fresh start and a clean slate in your new home. Outside - the magic!! Lovely lawn areas for your green thumb and areas for kids to play all day. The double detached garage has most recently been used as the ultimate "hangout spot", but underneath the covered double doors, are functioning overhead doors in great condition and ready for parking! The shop... every mans dream! It is 40x40, heated, with a mezzanine and abundant shelving. This property must be seen to see it all! (id:60626)
Real Estate Centre
2707 - 25 Richmond Street E
Toronto, Ontario
Welcome To Yonge & Rich! Discover Elevated Luxury In This 1 Bedroom Condo In The Skies. The Open Floor Plan Boasts A Full Wall Of Floor-To-Ceiling Windows, 9' Ceilings, 6.5" White Oak Engineered Wood Flooring Through The Entire Unit. Gourmet Kitchen With Hi Gloss Cabinets, Caesarstone Counter Top And Blacksplash, Centre Island. The Perfect Space To Unwind. Take In Sunsets Over The City From The Generous Balcony With Unobstructed Views. Truly A Rare Find. Enjoy State-Of-The-Art Building Amenities Including A Seasonal Outdoor Pool With Sun Deck, Yoga Studio, His/Her Steam Rooms, A Gym That Rivals Most Fitness Clubs, Billiards, Bbq Decks, A Lounge, Party Room W/Catering Kitchen, Business Centre And Much More. The 24Hr Rabba/Marche Right Outside Your Front Door Provides The Utmost In Convenience And The Path/Ttc And Eaton Centre Are Just Steps Away, The City Is Truly At Your Doorstep. (id:60626)
Homelife Landmark Realty Inc.
588 Lawthorn Way Se
Airdrie, Alberta
This beautifully upgraded 4 bed, 3.5 bath 2-storey home offers incredible value with a separate side entrance—perfect for a future legal suite (subject to approval and permitting by the city or municipality) or multi-generational living. Located in a family-friendly neighborhood, this home features an open-concept main floor with 9’ knock-down ceilings and luxury vinyl plank flooring throughout.The chef-inspired kitchen shines with quartz countertops, full-height cabinetry, upgraded stainless steel appliances, pots and pans drawers, and designer tilework—flowing seamlessly into the dining and living areas, ideal for entertaining. A stylish powder room and mudroom complete the main level.Upstairs, you'll find a spacious primary retreat with an upgraded ensuite and walk-in closet, plus two additional large bedrooms, a full 4-piece bath, upper-floor laundry, and built-in storage.The professionally finished basement, completed by the builder, includes a fourth bedroom, full bathroom, large rec room, and a second laundry.Outside, enjoy a fully fenced and landscaped backyard with a deck—perfect for summer gatherings. A double detached garage adds convenience and value. (id:60626)
Royal LePage Benchmark
615 Casey Road
Prince Albert, Saskatchewan
Welcome to 615 Casey Road, a bright and welcoming bi-level in prestigious South Hill, just minutes from the hospital and Alfred Jenkins Field House. With 1,317 sq ft on the main level (totalling over 2,600 sq ft of total living space), there's room here for everyone to spread out and feel at home! The great room features vaulted ceilings, hardwood floors, and large windows that fill the space with natural light. Freshly painted and move-in ready, the layout flows into a spacious dining area and kitchen, with patio doors leading out to a fully fenced yard. The oversized deck with pergola is perfect for summer evenings and weekend BBQs. Three bedrooms and two bathrooms are located on the main level, including a generous primary suite with a large walk-in closet and 3-piece ensuite. Downstairs, you’ll find a bright and open rec room, two more bedrooms, a third bathroom, and a dedicated laundry room. With hardwood or laminate throughout, this home has been lovingly cared for and is ready for its next chapter. Out of town? A virtual tour is available upon request. Contact your favourite realtor to see this one today! (id:60626)
Exp Realty
Unit 1 - 595 1st Street
Hanover, Ontario
Modern 1,657 sq ft industrial unit available in Hanovers established flex industrial plaza. Zoned M1, this space is ideal for a variety of uses including light manufacturing, trades, retail, service businesses, wholesale, or even a fitness facility. The unit offers 14' to 19' clear height, steel frame construction, a durable concrete floor, and 600V, 3-phase electrical service (60 amps). It includes a private 8' x 10' overhead roll-up door and shared access to a 12' x 14' dock-level loading door perfect for streamlined shipping and receiving. An individual rooftop HVAC unit ensures year-round climate control and energy efficiency. The site features a large yard built to accommodate 73-ft trucks and includes 71 shared parking spaces for staff and customers. Located on 1st Street, a key corridor in Hanovers industrial area, the property offers excellent connectivity to Grey Roads #4 and #10, Highway 109, and quick access to the GTA, Owen Sound, and Kitchener. Hanover is part of Ontario's Grey-Bruce region, known for its affordable operating costs, reliable infrastructure, and skilled workforce. The town continues to grow as a hub for manufacturing, construction, automotive, and green energy sectors. This is an ideal location for growing businesses looking to serve both local and regional markets from a modern, flexible space in a business-friendly environment. Taxes and condo fees not yet assessed. Other unit sizes and configurations also available. The property is currently undergoing the condominium registration process, allowing for individual unit ownership within a professionally managed industrial complex. Exterior paving and landscaping are scheduled for completion by the end of June, providing a finished and polished appearance to the site. (id:60626)
Coldwell Banker Integrity Real Estate Inc.
RE/MAX Escarpment Realty Inc.
116 South Cayuga Street W
Dunnville, Ontario
Spacious 5-bedroom residence with 2 bathrooms, ideal for families. Features include a fully insulated design, high-efficiency gas furnace, and owned water heater for cost-effective living. Recent upgrades: new gas piping and hydro circuit breakers (2023). Main level includes a relaxing walk-in tub with ozonator and whirlpool. Versatile spaces include a main floor office/bedroom, formal dining area, and large kitchen for entertaining. Potential for a self-contained in-law suite. Ample storage with a spacious laundry room, 20x20 steel garage, and additional half garage. Convenient dual driveway for 3 vehicles plus 2 more for guests. Close to schools, shopping, and parks. Motivated seller offers a unique opportunity for buyers. Great investment potential for rental income or multi-family living. A must-see for comfort, functionality, and convenience! (id:60626)
Royal LePage NRC Realty Inc.
41 Garden Street
Simcoe, Ontario
Welcome to this charming solid brick home in beautiful Simcoe! Priced at just $531,000, this 3-bedroom, 2-bathroom gem features a fully fenced backyard, perfect for outdoor gatherings and privacy. With great potential and good bones, all it needs is a little TLC to shine! Located near parks, shops, and dining, you’ll love the community vibe and convenience. This is a fantastic opportunity to create your dream home! (id:60626)
Coldwell Banker Momentum Realty Brokerage (Simcoe)
308 2381 Bury Avenue
Port Coquitlam, British Columbia
Top floor 2 Bedroom apartment on the quiet side of the building. Bright spacious floor plan with 1052 sq. feet of living space. In suite laundry and lots of storage. Shows very well. Walking distance to schools, restaurants, shops, trails and West Cost Express station. Comes with 1 parking and a bike storage. Move in ready. No pets allowed. Open house Saturday, May 31st (2 to 4pm). (id:60626)
Srs Panorama Realty
902 833 Agnes Street
New Westminster, British Columbia
Developed by the award-winning Rykon Group, News Towers offer urban living in the heart of Downtown New Westminster. Just steps from Save-On-Foods, the New West Quay Public Market, Douglas College, and the New Westminster SkyTrain Station. This concrete-frame building features a full rain screen. Inside the unit, you'll find floor-to-ceiling windows with lots of natural light, stainless steel appliances, updated flooring and dishwasher (2023), and a washer/dryer set from just 3 years ago. Don´t miss this rare opportunity to own in a vibrant, walkable neighborhood with everything at your doorstep! (id:60626)
RE/MAX Crest Realty
402 - 69 Boyne Street N
New Tecumseth, Ontario
Top Floor For Supreme Privacy With No One Above!! Not To Mention The Amazing Tree Top Views And The Spectacular Light Show From The Aurora Borealis Viewed From The Living Room, Balcony And The Primary Bedroom. Spacious Primary Bedroom Has An Ample Double Closet. Open Concept Floor Plan. Kitchen Has Quartz Countertops, Backsplash And A Large Centre Island With Room For Plenty Of Seating. Includes Stainless Steel Kitchen Appliances And White Washer & Dryer! High Ceilings Through Out. Convenient Full In Suite Laundry Facilities. Carpet Free With Laminate Flooring. Central Air Conditioning. This Is A Lovely Quiet Sought After Building Ideally Located So Close To, Restaurants, Shops, Schools... About 15 Minutes To The 400, About 10 Minutes to Highway 50, And 5 Minutes To The Honda Manufacturing Plant. (id:60626)
Ipro Realty Ltd.
12820 97 St Nw Nw
Edmonton, Alberta
LAST UNIT REMAINING. Unique Owner/User & Leasing Opportunities with unit sizes from 1,367 sq.ft.± Join Circle K, COCO Bubble Tea and other prominent retailers/professional service providers in an exciting NEW development with exposure along 97 Street with 44,900± VPD. SEEKING Medical, Physio/Chiropractic, After School Learning and General Professional Uses. (id:60626)
Nai Commercial Real Estate Inc
650 Swansea Point Road
Swansea Point, British Columbia
*LIVE & LOVE LAKE LIFE* Spectacular .52 ACRE LOT in highly sought after Swansea Point offering the opportunity to add your personal touch, choose finishings and complete a recently renovated (to rough-in) home. This rancher is fully framed for open concept living with kitchen, main bathroom, great room, primary bedroom and ensuite bathroom with walk-in closet. Completed work includes new windows, 200amp electrical, roughed-in plumbing and in-floor radiant heat; while the exterior is clad with durable cement board siding (ready to paint). Co-operative water (Fallen Rock Water Society) and sewer make this site perfect for completing your home and new shop. Beautiful garden doors open to the private south facing yard which boasts massive cedar trees, a flat site and RV hookup. Build your new deck and enjoy morning coffee in complete privacy or long summer evenings overlooking your oasis. Development possibilities are endless with this stunning one of a kind property, CSRD approval is in place for a 30x50 garage w/studio. Minutes from your door are several Swansea Point beaches and a public boat launch. Spend your summer days paddle boarding, swimming and kayaking on beautiful Mara Lake and enjoy year round recreation nearby. Swansea Point is 1.25 hr to Kelowna International Airport (YLW), 1 hour to Silver Star Mountain and 1 hour to Revelstoke Mountain Resort. CSRD Building Permit remains open until March 2026. This is a Freehold title property, within CSRD. (id:60626)
RE/MAX At Mara Lake
750 Cannon Street E
Hamilton, Ontario
This 3-Bedroom, 1-Bathroom home, located near the heart of Hamilton, is ready for some TLC to restore it to its former charm. Featuring updated flooring throughout and a bright, open-concept main floor, this property still holds plenty of potential. Custom-built stairs lead to the three bedrooms and bathroom on the second level. Centrally located with a single-car garage built by the City of Hamilton. Full, unfinished basement offers a great opportunity for your finishing touches. A perfect project to bring this home back to its updated look! (id:60626)
Exp Realty
1002 - 70 Absolute Avenue
Mississauga, Ontario
***Don't Miss Executive 2 BR, 2 WR Condo Apartment Near Square One In The Heart Of Mississauga*** Walking distance to Square One Mall, Transit, Community Center, Schools, Library, Grocery, Theatres, Walking Trails, Banks, Restaurants, Etc. The Open Concept 9 Ft Ceiling Living/Dining Opens To A Private Balcony With Great Views Perfect for Entertaining. Stainless Steel Appliances - Fridge, Stove, OTC Microwave Are Brand New. Dishwasher Replaced June 2024. Master Bedroom Has A Large Double Closet. Both Bedrooms have Full Size Windows. **EXTRAS** ***All Utilities Including Hydro Included in Maintenance Fees***. Freshly Painted, Fantastic Amenities, Minutes To Go Station, Hwy 403, QEW, Schools, One Underground Parking & Locker Included. Just Move In & Enjoy!! (id:60626)
Right At Home Realty
4723 48 Street
Camrose, Alberta
Nestled within the charming historic district of Camrose, this stunning BRAND NEW custom-built heritage-style home seamlessly blends timeless craftsmanship with modern amenities. Crafted with attention to detail, the residence features classic architectural elements such as decorative brickwork. This OVERSIZED two-storey duplex features a spacious and open side layout with a fully finished basement that has a separate entrance. You'll find durable vinyl plank flooring and modern and elegant finishings throughout every room of this 2000+sq.ft home. The chefs and functional kitchen has a large island with a hood vent, walk-in pantry, soft-close cabinets, and quartz counters. You will love the large dining area that extends to the back deck through sliding doors. To complete the main level is a cozy living room and a handy 2pc bathroom. The upper level is home to 3 bedrooms, laundry and 2 full bathrooms. The primary bedroom presents a luxurious 5pc ensuite with double vanities and a soaker tub. The lower level is finished with a separate entrance. Other features include; large three-pane windows, on-demand water systems and HRV units for optimal efficiency, Telus fibre optic ready, home is built with ICF construction reaching the roof, including a parti wall for enhanced insulation and soundproofing. Exterior finishes feature eye-catching acrylic stucco and Hardie cement panels. The heated garages boast in-floor heat, drains, and oversized doors (18x8) for convenience, along with a finished interior and flooring. An additional gravel parking space accommodates a third vehicle or RV. Surrounded by mature trees and preserved heritage structures, this home not only offers a unique living experience but also contributes to the area's enduring character and charm., Situated conveniently close to downtown Camrose and the University of Alberta for easy access to amenities and education. (id:60626)
Cir Realty
503 528 Pandora Ave
Victoria, British Columbia
First Time Buyers, Investors & Parents of University/College Students, it is time for you to check out this fantastic spacious 1 bedroom condo in The Union. Being one of the largest suites in the building with floor-to-ceiling windows that showcase city & harbour vistas, beautiful to admire & call yours. Bright open efficient floor plan, with newer flooring, stainless steel appliances includes approx. 1 year old dishwasher, washer & dryer. Large bath with soaker tub to relax with a glass of wine and candles. There is plenty of storage in the suite. Stand on your south facing balcony & feel alive with the vibe of downtown. Nearby you will enjoy the Brewpubs, Restaurants, Tapas, walks along the inner harbour & bike lanes/trails to get you where you want to go. Be a Tourist in your own Town daily. Pets are welcome and includes secured parking, bike storage & storage unit. A perfect place to unwind after a long day! Put this on your list to view!! You won't be disappointed. (id:60626)
RE/MAX Camosun
222 Townline Road
Rideau Lakes, Ontario
Charming Country Hi-Ranch on Nearly 1 Acre ! Discover the perfect blend of rural living and comfortable space in this hi-ranch home, set on approximately 1 acre of land. The main level features 3 bedrooms. The primary bedroom is complete with a convenient 2-piece ensuite that connects to the laundry room and features a clever walkthrough to the kitchen for added functionality. Just off the kitchen, step out to the back deck, ideal for entertaining. Downstairs, the finished basement offers a spacious family room, cozy pellet stove, and two additional bedrooms, perfect for a growing family or hosting guests. For those drawn to the country lifestyle, this property delivers: a chicken coop, multiple outbuildings, and a powered Amish shed complete with flooring and a ceiling fan. It's an ideal space for storage, a workshop, or a creative studio. Whether you're starting a hobby farm or simply seeking a peaceful retreat with space to grow and personalize, this charming country property offers endless possibilities. (id:60626)
RE/MAX Affiliates Realty Ltd.
17804 59 St Nw
Edmonton, Alberta
Welcome to this STUNNING home in the neighborhood of McConachie! When you first enter, you are greeted with a bright family room & separate den/office space. The open concept main floor is complete w/ a spacious dining room, kitchen with STAINLESS STEEL appliances, pantry, GRANITE countertops & and a 2pc bath. Upstairs, the primary bedroom boasts a large walk in closet, 5pc bath, beautiful VAULTED CEILINGS & a feature wall. Two additional bedrooms, a 4pc bath & the laundry room make up the top floor. The basement is 90% finished! Two separate living spaces (one of which can be turned into a FOURTH bedroom with dry bar) and a THIRD full bath is partially finished & ready for your personal touches. The OVERSIZED heated 22x24 double detached garage is perfect for those winter months! The backyard is settled on a HUGE PIE LOT, perfect for entertaining! Complete w/ a multilevel COMPOSITE deck & pergola! Just a few minutes from the Henday, shopping, playgrounds & more! Home also has AIR CONDITIONING! (id:60626)
Maxwell Challenge Realty
63 Cavalier Crescent
Huron-Kinloss, Ontario
Welcome to easy, carefree living in this beautifully designed 2-bedroom, 2-bathroom end unit bungalow condo, nestled in the quiet and welcoming town of Ripley. With 1,310 square feet of thoughtfully laid-out living space, this home offers the perfect blend of comfort, convenience, and low-maintenance living, all on one floor for true one-level accessibility. Step inside to an open-concept layout with wide hallways and doorways, ideal for those seeking a barrier-free lifestyle. The spacious kitchen flows seamlessly into the bright living and dining areas, perfect for entertaining or simply enjoying everyday life. Two generously sized bedrooms include a primary suite with an accessible ensuite bath and walk-in closet. Enjoy the benefits of condo living with snow removal and lawn care handled for you, so you can spend more time doing what you love. Just minutes from the sandy shores of Lake Huron, this home offers small-town charm with easy access to the beach, local shops, and nearby amenities.Whether you're downsizing, retiring, or simply looking for a fresh start in a friendly community, this bungalow condo is a perfect fit. Don't miss this rare opportunity to own a stylish and accessible home in one of Huron-Kinlosss most desirable locations. (id:60626)
Benchmark Real Estate Services Canada Inc.
355 Legacy Lookout Unit# 213
Cranbrook, British Columbia
Welcome to Legacy Summit—Cranbrook’s premier condo living experience, nestled along the fairways of Wildstone Golf Course and surrounded by stunning mountain views. This beautifully designed 2-bedroom, 2-bathroom home offers a blend of comfort, style, and effortless living. Step inside to find a bright, open-concept layout with high-quality finishes throughout. The kitchen is a true standout, featuring rich dark cabinetry, quartz countertops, a large pantry, and a seamless flow into the spacious dining and living areas—perfect for entertaining or quiet evenings at home. From here, step out onto the private balcony and soak in the breathtaking views of the surrounding mountains and pristine golf greens. The primary suite is a serene retreat with a large walk-in closet, private ensuite, and access to your own secluded covered balcony for morning coffee or evening relaxation. The second bedroom is generous in size and conveniently located next to the main 4-piece bathroom. Additional highlights include in-suite laundry, ample storage, and secure underground parking in a well-maintained building with elevator access and a welcoming sense of community. Whether you're downsizing, investing, or simply seeking low-maintenance luxury, this unit at Legacy Lookout is an opportunity not to be missed. Schedule your private showing today and experience life at the top! (id:60626)
Exp Realty
309 290 Francis Way
New Westminster, British Columbia
Welcome to "The Grove," a cozy Whistler-style building in the peaceful Victoria Hill neighbourhood. This well-maintained home offers stunning views of the Fraser River and Port Mann bridge from the spacious balcony and living room. Inside, you'll find a modern kitchen with quartz countertops and stainless steel appliances that seamlessly connects to the open dining and living area, which boasts 10-foot ceilings and balcony access. The master bedroom is generously sized with its own balcony access and a roomy walk-in closet. Additional storage is available in the laundry room, and the bathroom features a stylish quartz countertop. (id:60626)
Magsen Realty Inc.
110 Caribou Bend N
Lethbridge, Alberta
Fantastic 3 bedroom model by Avonlea with bonus room .The bonus room could easily be converted to a 4th bedroom. This home welcomes you with a large entry way and closet to help keep things clutter free. Grocery delivery is made easy with a two-car attached garage with direct entry into the home. Enjoy the new additions to this model with mudroom off the garage and walk through pantry The main floor includes a convenient 2-piece washroom . The kitchen includes a central island, big walk through pantry, Stainless appliances, built in Microwave and dishwasher. The dining nook is adjacent and sits in front of large patio doors leading out to your optional rear deck. Beautiful large windows allow for an abundance of natural light to fill the home. The spacious 3 bedrooms and bonus room on the upper level will keep the whole family happy. Both the Master and one of the other upper bedrooms feature walk-in closets. Also new and improved is the convenience of laundry on the second level. The Kohen is the perfect family home, with a basement level that can be further developed to include family room, fourth bedroom and a full bath. Great Location within walking distance to Legacy Park where you can enjoy play grounds, tennis and pickle ball courts, walking trails, lots of green space to play in and so much more. NHW. Home is virtually staged.FIRST TIME BUYER! ASK ABOUT THE NEW GOVERNMENT GST REBATE. Certain restrictions apply (id:60626)
RE/MAX Real Estate - Lethbridge
809 - 1360 York Mills Road
Toronto, Ontario
Spacious Condo with Stunning South-Facing Views, beautiful downtown view, newly renovated washroom and Prime Location!Step into this bright and sunny 8th-floor condo featuring an open-concept layout perfect for modern living. The wood floors throughout add a touch of elegance and warmth.This unit boasts expansive south-facing windows, offering abundant natural light and breathtaking downtown views. Conveniently located with easy access to Highway 401 and 404, this condo combines new fridge, dishwasher, oven and fan. (id:60626)
Homelife Landmark Realty Inc.
411 5th Avenue S Unit# 12
Golden, British Columbia
Located at the end of a quiet no-through road, this home is surrounded by a beautifully landscaped yard that backs onto a dense greenspace filled with mature trees. The Rotary Trail is nearby, and both the Kicking Horse and Columbia Rivers are just a short walk away. This home has been in the same family for decades and has been kept in pristine condition. It's currently vacant, deep cleaned, and freshly touched up with new paint and flooring where needed. Original hardwood floors and ceramic tiles remain in most of the home and show almost no blemishes—a testament to how delicately it has been cared for over the years. The huge kitchen is jaw-dropping, with an abundance of cupboards and counter space. A built-in desk near the bright glass patio doors adds convenience, and those doors lead to a large, exposed aggregate concrete deck on the sunny south side of the home. The kitchen also features built-in appliances, a garburator, and a double-door refrigerator. The master bedroom is enormous, as is the ensuite, which includes a luxurious jetted tub. The guest bathroom also provides access to a crawl space with ceiling height nearly tall enough to be considered a lower level. A high-efficiency propane furnace keeps heating costs down, and the gas fireplace offers cozy warmth whenever you want it. A beautiful bay window overlooks the meticulously landscaped front yard. Every entry point to the home is thoughtfully designed. The main entrance features a large foyer that could double as a home office. The garage provides plenty of room for a large vehicle, bikes, and gear. Even the back door includes a pet door—making this home functional for the whole family. Click on the media links for more information and to take the 3D virtual tour. (id:60626)
Exp Realty
600 North Service Road Unit# 218
Hamilton, Ontario
Beautiful 1 bedroom PLUS den 1 and a half bathroom condo with 722 sq feet plus 70 sq ft of balcony facing the water. With $25,832.93 of builder upgrades in addition to 2 exclusive parking spots side by side and a Locker for storage. Can not miss out on this beautiful updated valued condo, incredible for first time homebuyers or professional couple looking to start a family. (id:60626)
Platinum Lion Realty Inc.
16 - 175 Glengariff Drive
Southwold, Ontario
The Clearing at The Ridge, One floor freehold condo with appliances package included. Unit B6 1215 sq ft of finished living space. The main floor comprises a Primary bedroom, an additional bedroom/office, main floor laundry, a full bathroom, open concept kitchen, dining room and great room with electric fireplace and attached garage. Basement optional to be finished to include bedroom, bathroom and rec room. Outside a covered front and rear porch awaits. (id:60626)
Sutton Group Preferred Realty Inc.
1003 - 9 Northern Heights Drive
Richmond Hill, Ontario
Welcome to Unit 1003 at Northern Heights Dr - a bright and spacious . 2 bedroom condo with stunning east facing views. Large windows flood the open concept living and dining area with natural light, while the private balcony offers panoramic city views, perfect for morning coffee or evening relaxation. The building features top-notch amenities including a 24/7 security gatehouse, indoor pool, sauna, party room, tennis court, fitness room, private park with gazebo and a playground. Steps to TTC, shopping and minutes from major highways. Don't miss this incredible opportunity. (id:60626)
Royal LePage Your Community Realty
181 Hidden Creek Gardens Nw
Calgary, Alberta
Attractive two-storey, end unit townhouse in the desirable community of Hidden Valley NW is an absolute must see! Pride of ownership is evident in this 1,545 sq. ft., 2 bedrooms, 2.5 bath home. A wide front drive and insulated, attached, double garage ensure parking room for at least four vehicles. The main floor introduces you to an open-concept living room, dining area and kitchen, each with their own unique features. A natural gas fireplace with tiled mantle in the living room provides charm and warmth on cold winter evenings. The dining area affords access to the sunny SW facing patio where you can barbecue to your heart’s content and take in a splendid view of the Valley. The kitchen has elegant white cabinets, new stainless appliances, deluxe granite countertops, an island/breakfast bar providing additional prep room, a handy corner pantry and a special touch – new ceramic tiling (kitchen and dining area) with in-floor heating (kitchen only). A convenient 2-pc. bath with roughed-in plumbing for laundry completes the main level. Note that the lighting on the main level has been upgraded. The second floor has a substantial, roomy primary bedroom with a vaulted ceiling and a 4-pc. ensuite, once more, with the added comfort of ceramic tiling and in-floor heating. An amply sized second bedroom also has a 4-pc. ensuite. A bonus area could be utilized as a home office, reading area or entertainment zone. The walk-out basement is fully finished and features an electric fireplace, laundry room and roughed-in plumbing for an additional bathroom. Ideally located near major routes such as Stoney and Beddington Trails, Country Hills Boulevard and shopping/restaurants; Hidden Valley Park; Country Hills Golf Club; numerous schools (K-6, 5-9, public and Catholic); churches; transit and easy access to Calgary International Airport. The benefits of this property are numerous. Not only are there upgrades such as new laminate flooring on the main level, central air conditioning, new furnace, hot water tank and humidifier but common area maintenance provided by a professional management company only adds to the value and convenience. Call today and arrange for an exclusive in-person tour. (id:60626)
Comox Realty
9637 54 Av Nw Nw
Edmonton, Alberta
Discover the perfect blend of convenience and functionality in these rare small bay Office/Industrial Condo Units nestled in the heart of South East Edmonton. Available for the first time, these units offer a range of sizes to suit your business needs: - West Building units ranging from 2,271 to 2,336 sq.ft.± - East Building units ranging from 2,465 to 2,605 sq.ft.± Each unit features a grade loading door, ensuring seamless operations for your business. The upgraded exterior facade enhances curb appeal and leaves a lasting impression on clients and visitors alike. Located with easy access to major arterials such as Whitemud, Calgary Trail/Gateway Blvd, 91 Street, and 51 Avenue, these units provide unparalleled connectivity to Edmonton's key transportation routes. (id:60626)
Nai Commercial Real Estate Inc
1419 Langlois
Windsor, Ontario
Attention all investors stop looking around! This SOLID vacant brick duplex,makes a perfect property to add to your portfolio. TWO legal units with sperate meters, 2-bedroms unit on the main floor , 3 bedroom unit of the second floor. full basement with a aside entrance (potential to be finished) extra deep lot for s potential ADU. tones of upgrades done in 2024 (Roof,windows, flooring, kitchen, washrooms, new hot water tank). perfect cash flow For your private showings please contact the listing agent TODAY! (id:60626)
Jump Realty Inc.
1004 6th Street E
Saskatoon, Saskatchewan
This versatile and well-maintained home offers an ideal opportunity to live comfortably while earning rental income from the legal basement suite. Filled with natural light thanks to its extra-large windows, the main floor features a large updated kitchen overlooking the dining room and the front yard, spacious living room, two bedrooms, and a full four-piece bathroom. Upstairs, you’ll find two more generously sized bedrooms and another full bathroom—perfect for accommodating a growing family or guests. The fully developed basement hosts a legal one-bedroom plus den suite (that could be used as a 2nd bedroom), complete with its own living room, kitchen, and four-piece bath—an excellent mortgage helper or option for extended family living. There is also a large living area with laundry and a den on the main off the carport that could be a great work from home option or additional bedroom. Ideally located just steps from a bus stop and only a 7-minute ride to the University, this property is also close to all the amenities of 8th Street and Broadway, and within walking distance to elementary schools and Aden Bowman Collegiate. The exterior is just as functional, with two front parking spaces via the carport and driveway, a single detached garage in the back, and two additional parking spots. Notable upgrades include shingles (2017), a high-efficiency furnace (2015), hot water tank (2015), basement bathtub (2015), eavestroughs (2015), and a beautifully remodeled kitchen (2015) featuring granite countertops, an undermount sink, and laminate flooring throughout (2012). Newer windows in the upper bedrooms (2011) and interior/exterior paint (2015) complete the home’s stylish, move-in-ready appeal. Whether you're an investor or a homeowner looking for a smart way to offset your mortgage, this property delivers space, location, and flexibility. (id:60626)
RE/MAX Saskatoon
107 Conrad Crescent
Williams Lake, British Columbia
* PREC - Personal Real Estate Corporation. This charming 4-bedroom, 2-bathroom home is the perfect match for families looking to settle into a quiet, community-oriented neighbourhood. The main level offers a bright, open-concept kitchen and dining space that walks out onto a spacious deck—ideal for BBQs, playtime, and evening wind-downs. The fully fenced backyard is a true highlight, with room for kids and pets to roam, garden beds to grow your own food, and even space for an RV. Downstairs, the separate entrance, large rec room, and extra bedroom offer the flexibility for extended family, a teen hangout, or even a potential suite. This home blends comfort, function, and space with long-term flexibility built in. (id:60626)
Exp Realty
178 Alarie Lane
Frontenac Islands, Ontario
Discover a fantastic opportunity on Wolfe Island! Nestled on a stunning 1.3-acre lot, this property offers two charming cottages and a fun-filled bunkie. With 156 feet of serene waterfront on Irvine Bay, enjoy a rare sandy beach, a private boat launch, and a spacious dock. Over the past six years, these cottages have been beautifully transformed and cherished through family gatherings and rental use. Whether you're seeking a perfect family retreat or a savvy investment, this property is an easy choice! (id:60626)
Revel Realty Inc.
17203 3 St Nw
Edmonton, Alberta
COMING THIS FALL! EXCEPTIONAL NEW 2 STORY HOME on CORNER LOT, constructed by Homes by Avi. Welcome to Marquis West, a picturesque & serene community in Northeast Edmonton. This home is AMAZING! Charming full width front porch, SEPARATE SIDE ENTRANCE, 3 bedrooms, 2.5 baths, pocket office, upper-level loft style family room & laundry closet. Open concept main level floor plan w/stunning design highlights welcoming foyer, spacious living/dining area, deluxe kitchen w/center island, appliance allowance, chimney hood fan & built-in microwave. Private owner’s suite w/luxurious 4-pc ensuite showcases upgraded shower & WIC. 2 spacious junior rooms & 4pc bath. Numerous upgrades throughout including, quartz countertops, abundance of cabinetry, upgraded lighting/fixtures, blinds, neutral palette, luxury vinyl plank flooring, plush carpet upper level, 9' ceiling height in basement, electric F/P, HRV system, programable thermostat, 10x10 pressure treated deck w/aluminum railing & BBQ gas line on landscaped lot. (id:60626)
Real Broker
7262 County Road 13
Adjala-Tosorontio, Ontario
Welcome to 7262 County Rd 13 - a great starter home located in a quiet rural location that is still close to shopping and other amenities. This bungalow has a front patio and deck area - great spot for morning coffee - and a large back yard - great for sunset watching! Inside the living room and kitchen are open concept with large windows overlooking the front yard in each room. The primary bedroom overlooks the backyard and the second bedroom features a walk out to the side yard. There are also hook ups for laundry in this room. Lots of potential - a great spot for your next home. Close to Tosorontio Public School and Silver Brooke golf course. (id:60626)
Royal LePage Rcr Realty
2 Regatta Drive
Gull Pond, Newfoundland & Labrador
Looking for a property with a view....look no further! This four bedroom three bathroom home/cottage is located in Gull Pond overlooking the pond itself. Main floor boost open concept kitchen with red birch cabinets, living room with a wood burning fireplace, large dining area, a sitting area with large windows and a door leading out to the deck overlooking the pond with the second level having a state of Art Hot Tub, main floor laundry, bedroom and main bathroom. 2nd level has another full bathroom with a jetted tub, master bedroom with a walkin closet and the 3rd bedroom. The walk out Basement is finished with a hugh family room, 4th bedroom, den, 3rd bathroom, a storage area and another storage area with a garage door great for all your toys. Also comes with a 18 x 24 garage with a 2pc bathroom and an upstairs loft great man cave and there is an outside entrance to the 10 X 24 storage area under the deck. This home is very energy efficient having 3 heat sources wood burning fireplace, hot water in floor heating on main level and 2 heat pumps. Must be viewed to appreciate (id:60626)
RE/MAX Realty Professionals Ltd. - Stephenville
422 - 640 Sauve Street
Milton, Ontario
Welcome to this beautifully designed 2-bedroom, 1-bath condo offering a bright and airy open-concept layout with soaring 9-ft ceilings and a walk-out to your own private balcony perfect for morning coffee or evening relaxation. This stylish, carpet-free unit features upgraded laminate throughout, and a sleek modern kitchen with stainless steel appliances and afunctional eat-in island, ideal for both everyday living and entertaining. Residents enjoy access to top-notch amenities including a rooftop terrace with stunning views, two fully-equipped fitness rooms, and a spacious party/meeting room. The Building comes with a lot of visitor parking for added convenience. Perfectly situated just minutes from the GO Train, Hwy 407/401, walking distance to Irma Coulson Public School, Lullaboo Nursery and Childcare, parks, and everyday essentials, this condo offers a rare blend of comfort, style, and unbeatable convenience. (id:60626)
Save Max Specialists Realty
208 1971 Harbour Dr
Ucluelet, British Columbia
Waterfront Condo at Water’s Edge Resort. Live at the edge of adventure in this beautifully updated 1-bed, 1-bath main-floor condo with walk-out access to Ucluelet Harbour. Perfect for launching a kayak or enjoying a peaceful moment by the water, this home features a cozy propane fireplace, modern kitchen and flooring, and expansive harbour views. The large in-suite laundry/storage room and oversized garage with loft offer excellent space for bikes, kayaks, and gear. Located close to the Wild Pacific Trail and just a short drive to Pacific Rim National Park, this property is ideal for nature lovers and outdoor enthusiasts. Zoned for nightly rentals, it’s a fantastic opportunity for a full-time residence, vacation escape, or income-generating rental. Pet-friendly and paddle-ready—don’t miss out on this coastal gem. (id:60626)
RE/MAX Mid-Island Realty (Uclet)
5213 55 Street
Wabamun, Alberta
RARE! Here’s your chance to embrace the Wabamun lake lifestyle in a BRAND NEW HOME, just a short walk from the lake. Welcome to Osprey by the Lake! Nestled along the tranquil shores of Lake Wabamun, Osprey by the Lake offers an unparalleled opportunity to live amidst the beauty of nature while enjoying modern comforts and conveniences. Take advantage of all the amenities Wabamun has to offer: summer fun, schools, shopping, boating, skiing, fishing, snowmobiling, and more! This 3 bedroom home comes with an oversized double garage and a spacious driveway for extra parking. Enjoy top-of-the-line finishes throughout the home and a fantastic 10x27 COVERED deck. Don’t miss out—grab this opportunity before it's gone! (id:60626)
Century 21 Masters
19 Broadway N
Raymond, Alberta
Tremendous opportunity to purchase a mixed-use commercial building fully leased in the heart of downtown Raymond. This prime location on the main street has great exposure and curb appeal. The building was renovated 5 years ago with a total of 3427 sqft and is divided into 3 units all with their own separate entrances and an ample amount of parking in front. All 3 units are generous in size, all with their own 2pc bathrooms and storage. The left, north side unit (A) has 3 offices, a reception area plus back door access to the backyard space. The middle unit (B) has an open plan dining area, a large serving counter with display and storage cabinets plus a fully equipped kitchen in the back. The right, south end unit (C) is the largest of them all with an open reception and retail display area with 3 offices, a storage and utility room, staff area plus a sizable examining room. Investors, this property offers steady income with long-term tenants in a desirable location with many local amenities just steps away. Call your REALTOR® today to view your next investment. (id:60626)
Sutton Group - Lethbridge
31 Chaffey Street
Brockville, Ontario
Charming Bungalow with Walkout Basement & Inground Pool! This 1,366 sq. ft. bungalow offers a walkout basement, attached garage, & a private backyard retreat with an inground pool. Perfect for families, multi-generational living, or rental potential! Inside, the bright living room flows into a spacious kitchen with ample cabinetry, counter space, & an island. A front flex room makes a great den, office, or extra bedroom. The primary suite features a walk-in closet, & a 4-piece bath is nearby. A few steps up, theres a 2-piece bath & a dining room that could also serve as the primary bedroom. Downstairs, a bonus room (currently an office) could be a family room with patio doors leading to the pool. The lower level includes a cozy family room with a fireplace, an additional bedroom, a 3-piece bath with laundry, & access to a 3-season screened-in room. Outside, enjoy a private backyard oasis with a pool & patio perfect for summer entertaining. With in-law suite or rental potential, this home is a fantastic opportunity. (id:60626)
RE/MAX Hallmark Realty Group
512 - 10 Gateway Boulevard
Toronto, Ontario
Welcome to this sun-filled 2-bedroom corner suite offering over 1,000 sq ft of well-designed living space with soaring 9-ft ceilings and breathtaking panoramic view of the valley. The open-concept layout features split bedrooms, oversized windows, and plenty of natural light in every room. Enjoy the convenience of in-suite laundry and a same-floor locker, along with 1parking spot and access to an exercise room. Situated in a quiet, low-rise building just steps to the scenic Lower Don Trail, Costco, public library, and the Dennis R. Timbrell Community Centre offering free programs and a swimming pool. Excellent access to public transportation via Don Mills as well as Flemington Park buses, with nearby connections to the Eglinton and Ontario Lines. (id:60626)
Property.ca Inc.
8519 181 Av Nw
Edmonton, Alberta
The Aspen 20 is a thoughtfully designed 1663 sq ft home that balances comfort and elegance. It features a double attached garage, separate side entrance, and 9' ceilings on the main and basement levels for an open, airy feel. Luxury Vinyl Plank flooring spans the main floor, offering durability and style. The kitchen includes an island with a flush eating ledge, undermount sink, quartz countertops, full-height tile backsplash, over-the-range microwave, and a spacious corner pantry. A half-bath and mudroom with built-in bench add functionality. Recessed SLD lighting and pendant lights over the island enhance the warm, inviting atmosphere. Upstairs, a versatile bonus room offers space for work or play. The primary suite includes a walk-in closet and 4-piece ensuite with double sinks. Two additional bedrooms, a 3-piece bath, and a laundry room complete the upper level. Upgraded railings, basement rough-in plumbing, and Sterling’s Signature Specification are included. (id:60626)
Exp Realty
205 - 12765 Keele Street
King, Ontario
**LUXURY**LOCATION**LIFESTYLE** Welcome to King Heights Boutique Condominiums in the heart of King City, Ontario. This elegant 1 BEDROOM, 1 BATH SUITE - 535 SF, with west exposure & Juliette balcony. Luxury suite finishes include 7'' hardwood flooring, high smooth ceilings, 8' suite entry doors, smart home systems, custom kitchens including 30" fridge, 30" stove, 24" dishwasher, microwave hood fan, and full-size washer & dryer. Floor to ceiling aluminum windows, EV charging stations, 24/7 concierge & security, and Rogers high-speed internet. Amenities green rooftop terrace with Dining & BBQ stations, fire pits, and bar area. Equipped fitness studio with yoga and palates room. Party room with fireplace, large screen TV, and kitchen for entertaining large gatherings. Walking distance to Metrolinx GO Station, 10-acre dog park, various restaurants & shops. Easy access to 400/404/407, Carrying Place, Eagles Nest, and other golf courses in the surrounding area. Ground floor offers access to 15 exclusive commercial units, inclusive of an on-site restaurant. Resident parking, storage lockers & visitor parking available. (id:60626)
RE/MAX Hallmark Realty Ltd.



