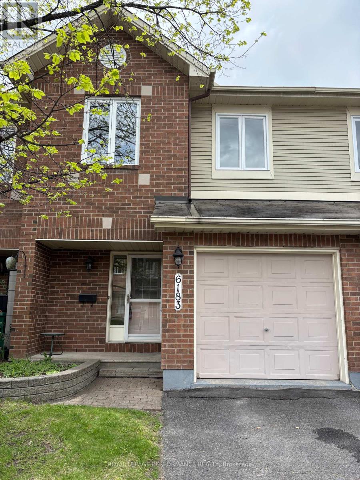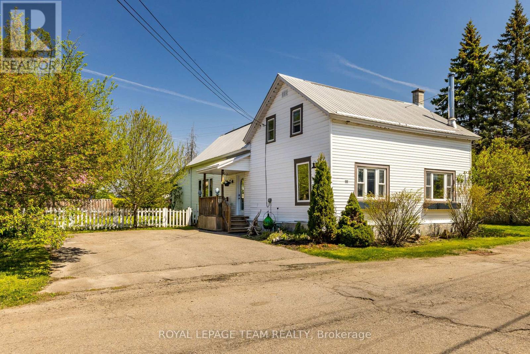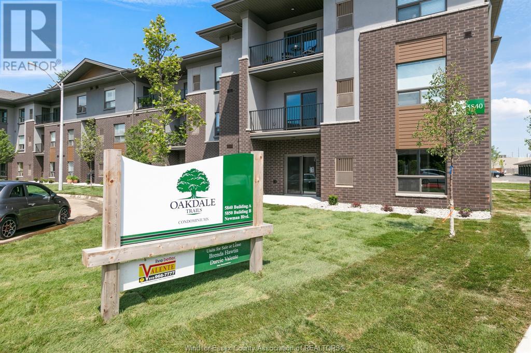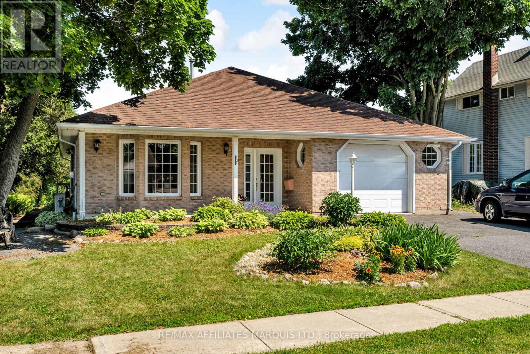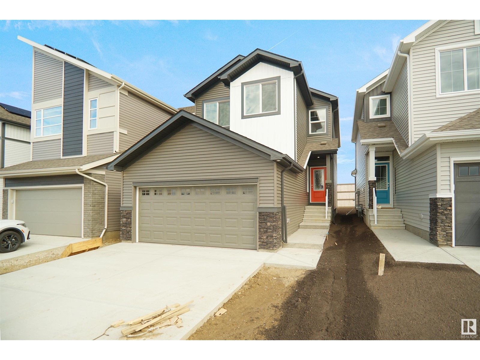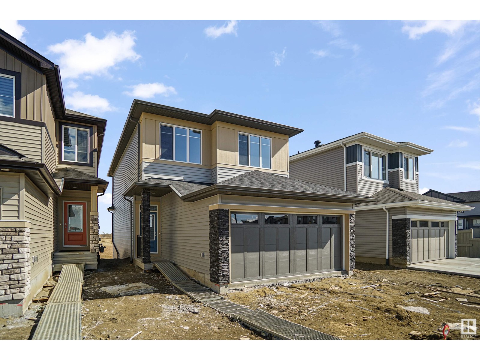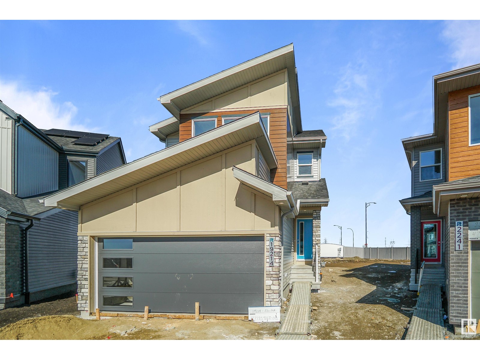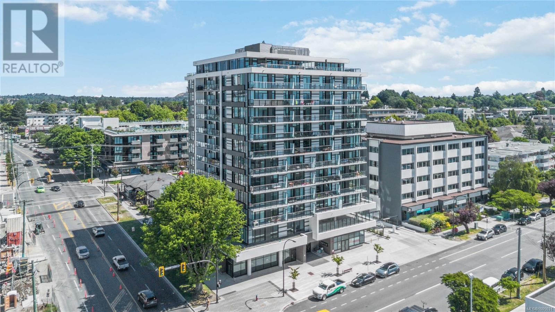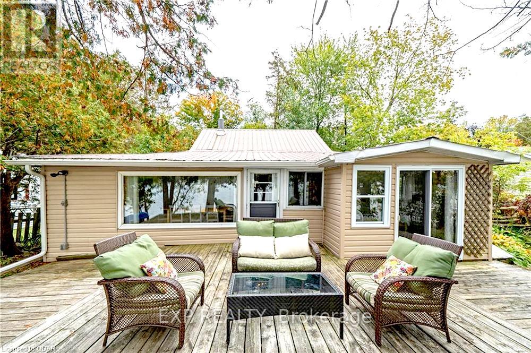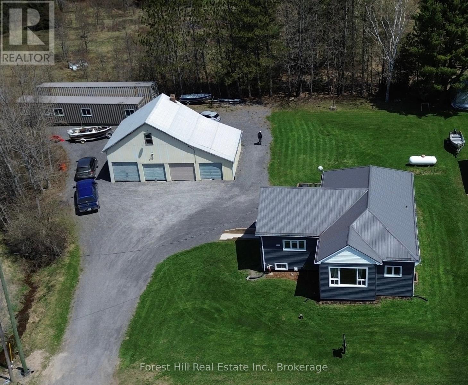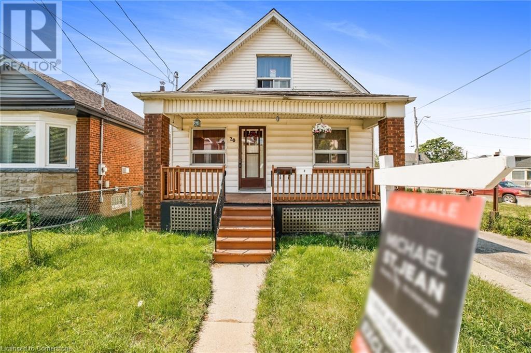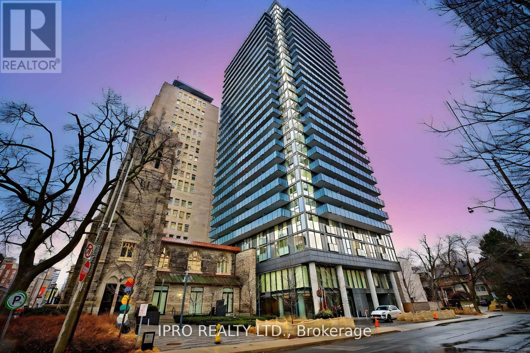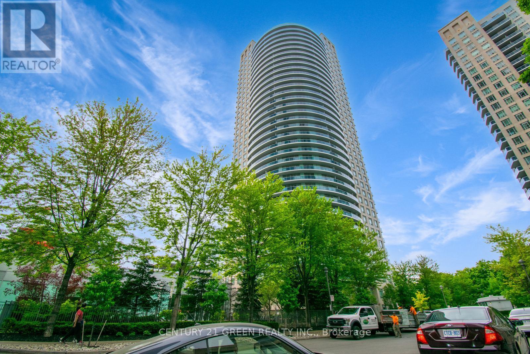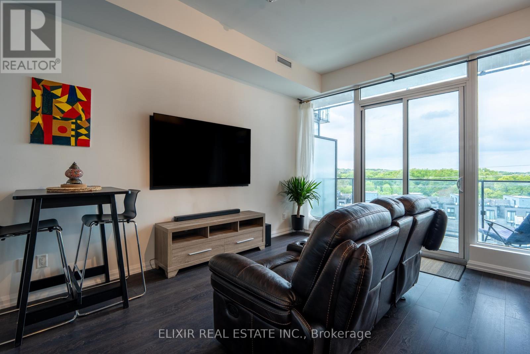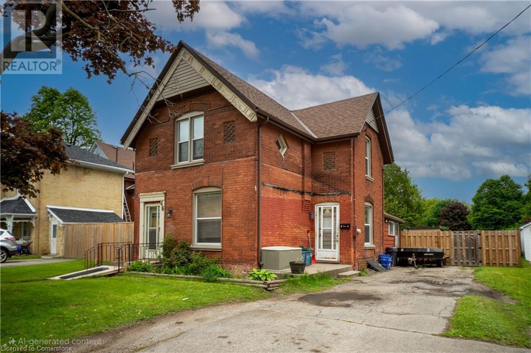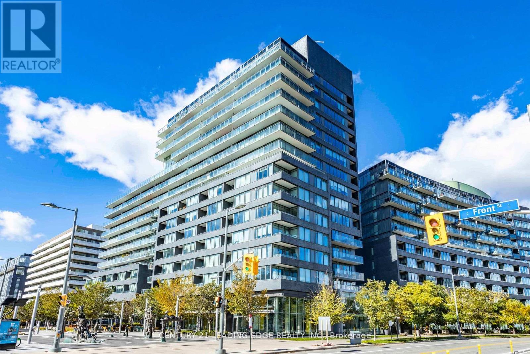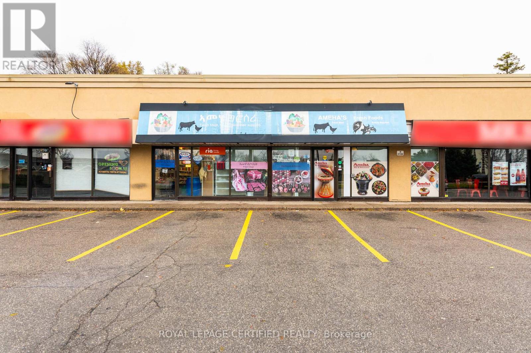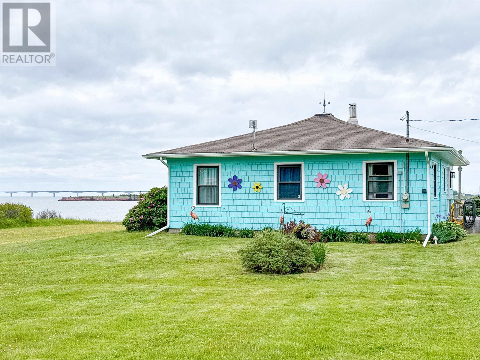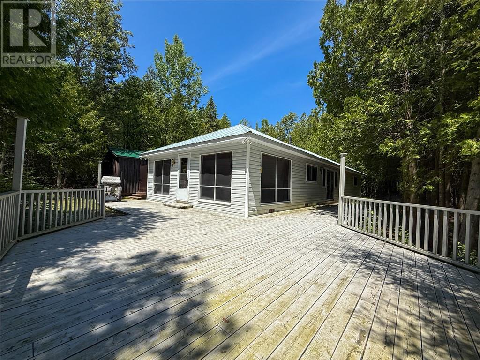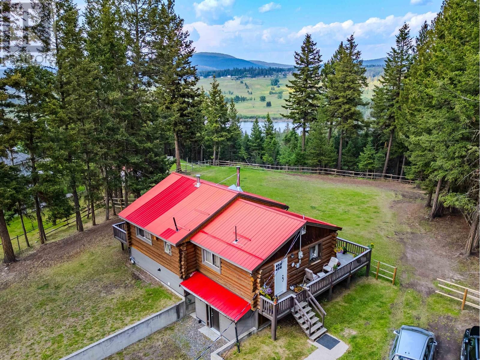768 18th Street
Hanover, Ontario
Welcome to this quality-built middle-unit townhome by Candue Homes, located in the desirable new Saugeen Cedar Heights West subdivision in Hanover. Offering 1310 sq ft of thoughtfully designed living space, this home features 2 bedrooms and 2 bathrooms, including a spacious primary suite with a walk-in closet and a 3-piece ensuite with a custom tile shower. Enjoy the open-concept layout with direct access from the living area to a covered back deck, perfect for relaxing or entertaining. The extra-deep backyard offers plenty of room to garden, play, or expand your outdoor oasis. The unfinished basement provides great potential for future development to suit your needs.Complete with an attached single-car garage, paved driveway, sodded yard, and full Tarion warranty, this home is move-in ready and built to last. Don't miss this opportunity to own in one of Hanovers most sought-after communities! (id:60626)
Keller Williams Realty Centres
6 - 6183 Red Willow Drive Drive
Ottawa, Ontario
Beautiful spacious 3 bedroom 2 storey row unit located in a beautiful scenic quiet neighborhood. Well designed layout with a breakfast nook leading to the backyard deck. Plenty of natural light providing brightness throughout the home. Master bedroom includes ensuite and spacious walk in closet. 2nd and 3rd bedroom has wall to wall closets. Lower level family room includes a gas fireplace and provides 2 large storage areas. (id:60626)
Royal LePage Performance Realty
18 Elberta Street
St. Catharines, Ontario
Charming, Turn-Key Home in the Heart of St. Catharines! This beautifully updated 1.5-storey detached home blends style, comfort and convenience. Featuring 2+2 bedrooms and 1.5 bathrooms, this move-in-ready gem is perfect for families, first-time buyers or downsizers looking for modern updates in a central location. The bright and spacious living room flows seamlessly into a spacious and stylish kitchen with an island and patio doors leading to your back deck, the perfect spot for entertaining or relaxing! A convenient main floor bedroom and beautifully updated 4 pc bathroom rounds out the main floor. Upstairs features a large & bright primary bedroom complete with a walk in closet. The finished basement offers extra living space with two additional bedrooms, perfect for guests, a home office or a growing family, as well as a 2 pc bathroom and laundry area. Unwind in your fully fenced backyard with low maintenance landscaping, complete with a deck, gazebo and a detached garage. Recent updates include: Flooring ('23), Main Floor Bathroom ('23), Stairs ('23), Fence ('24), Entertainment Wall in Living Room ('25). Located in a family-friendly neighbourhood with convenient access to highways, top-rated schools, public transit, shopping and dining, 18 Elberta Street offers the space, style and location to truly have it all. Don't miss your opportunity to make this move-in ready home yours! Book your showing today! (id:60626)
Exp Realty
201 12090 227 Street
Maple Ridge, British Columbia
Welcome to this bright and spacious 2-bedroom, 2-bathroom condo located on the desirable second floor in a well-maintained building. This unit features a modern open floor plan, perfect for entertaining or relaxing in comfort. FRESHLY PAINTED, the home is clean and inviting. The lovely private patio-ideal for morning coffee or evening unwinding. Walking distance to shopping, transit, recreation and restaurants. A fantastic opportunity to own in a quality building by FALCON HOMES in a prime location! (id:60626)
RE/MAX Lifestyles Realty
111 William Street
Merrickville-Wolford, Ontario
Welcome to 111 William St, a lovely 1 1/2 story century home located on an oversized lot in the historic village of Merrickville! The renovations completely enhance the authentic character of this home: a welcoming side porch leads to bright foyer and then in turn to a generously sized open concept living/kitchen and dining area with contemporary laminate flooring and an abundance of natural light! The kitchen with its stainless steel appliances, updated cabinetry, wood counters and subway tiled backsplash, adjacent the dining/living area, is perfect for entertaining! Curl up with a good book by the woodstove in the living room or relax in the expansive main level family room (presently utilized as a bedroom and could easily be turned into a fabulous main level primary bedroom!) The rear deck is conveniently accessed by the family room and it features enough room for a full dining and outdoor living seating area! A main level full bathroom/laundry room showcases a large tiled shower and laminate flooring. Take the century staircase to the upper level which features 2 bedrooms, a full bathroom, and two large bonus unfinished storage areas! One bedroom on the upper level could easily be converted back into two bedrooms and it features contemporary laminate flooring. The 4-piece bathroom with its pedestal sink features a subway tiled tub/shower. Situated on a large lot within Merrickville proper, this property offers privacy in the rear yard, a large attached storage shed and showcases numerous perennials: Burning bush, Hydrangea, Ferns, Hostas, Ornamental Grass, Yucca, Euonymus and more! If you are looking for a renovated century home located on a quiet street with a white picket fence, this property is sure to impress, and it is mere steps away from the village shops, restaurants and waterfront recreation along the Rideau Canal, World Heritage UNESCO site! 48 Hour irrevocable (id:60626)
Royal LePage Team Realty
5840 Newman Boulevard Unit# 318
Lasalle, Ontario
Top-Floor Condo with Private Garage! Welcome to this beautifully maintained 2-bedroom, 2-bathroom condo located in the heart of LaSalle. Offering a perfect blend of comfort, style, and convenience, this top-floor unit features ceramic and laminate flooring throughout, a thoughtfully designed open-concept layout, a designated parking space, and the rare bonus of a private garage. Ideally situated just steps away from major shopping centers, scenic walking trails, medical facilities, banks, and much more, this home is perfect for first-time buyers, downsizers, or investors seeking a prime location. Don't miss your opportunity to own in one of LaSalle's most desirable communities—schedule your private showing today! (id:60626)
RE/MAX Preferred Realty Ltd. - 584
24 Saunders Avenue
South Stormont, Ontario
This 1,450 sq. ft. bungalow, built in 2000 on a concrete slab with in-floor radiant heat with four separate zones (natural gas hot water tank) and ductless air conditioning offers comfortable and efficient one-level living. The home features a welcoming living room with a bay window and natural gas fireplace, a bright dining area with hardwood flooring, and a beautifully updated kitchen with ceramic tile flooring, a subway tile backsplash, ample cupboard and counter space, a center island, and a double sink set beneath a charming garden window, a breakfast area with garden doors opens to the rear yard, while the spacious primary bedroom includes double closets and a private 3-piece ensuite. A second bedroom, 4-piece main bath, utility room, and a convenient laundry closet complete the layout. The attached 1.5-car garage provides space for vehicle parking as well as a workshop area. Additional features include three sun tunnels providing natural light, front verandah, rear concrete patio, and a storage shed, 200amp electrical service. Situated on a 60' x 127' lot backing onto an Trans-Northern Pipeline right-of-way, this property offers added privacy and outdoor enjoyment. Complete feature sheet attached in documents. Please allow 48hr irrevocable on all offers. (id:60626)
RE/MAX Affiliates Marquis Ltd.
509 1745 Leighton Rd
Victoria, British Columbia
OPEN HOUSE WEDNESDAY 5-6 PM JULY 23 Location, location, location! This quiet, premium steel and concrete 2 bed, 2 bath, 5th floor suite offers an open, modern layout with a large new kitchen, eating bar, dining area and spacious living room with wood burning fireplace and sliding glass doors to your private balcony where you can relax and unwind with calming views of the treetops & neighbourhood. You will love the great central location with bus service close by going to Downtown, UVIC & Camosun. You will be so close to the grocery store, restaurants, Jubilee Hospital & recreation centre complete with pool, gym, indoor/outdoor tennis & skating rink. Building amenities include a games room complete with ping pong & a pool table, lounge, a huge workshop, great bike storage, underground parking, storage locker & laundry at your door! An onsite manager makes this building run smoothly. Low strata fee INCLUDES HEAT AND HOT WATER! Vacant, quick possession possible. Plaza membrane replaced in 2020!!! Don’t delay on this one! (id:60626)
Newport Realty Ltd.
2106 21 Avenue
Didsbury, Alberta
This family friendly home shows very well and has many great features including an open plan, vaulted ceilings, a gas fireplace in the living room, main floor laundry with sink and spacious rooms throughout. This a Nelson built RTM home (Ready to Move) and was built and placed on its foundation in 2008. The beautiful dark oak kitchen boasts plenty of cabinets, a built-in message center, pot drawers and a pantry with auto-light. The master bedroom features a walk-in closet and great ensuite with an oversized shower. The basement was developed more recently and has a huge family room that could easily be split into a T.V. area and a games room area. There are 2 more bedrooms and a bath developed down there as well as plenty of storage. This home has a total of 5 bedrooms and 3 baths and is perfectly laid out for your whole family. There is even potential for a 6th bedroom in the basement! And that's just the inside! Outside you will enjoy the massive lot (63' X 140'), the beautiful covered front cedar veranda, the large rear cedar deck with natural gas BBQ outlet and the fenced back yard. The attached oversized double garage will keep you under cover in our cold winters. All of this located on a quiet street next to one of Didsbury's iconic land marks, the former school house now turned museum. Close to schools, shopping and recreation, this is the total package and it is ready for a quick possession if need be. Book your showing today! (id:60626)
Front Porch Realty
962 Mcniven Avenue
Regina, Saskatchewan
Don’t miss this sprawling bungalow offering over 1,800 sq ft on the main level in a prime Hillsdale location—backing green space, facing open views, and just steps from the University of Regina. Lovingly maintained by its long-time second owner, this solid home is ready for a new family. Exceptional curb appeal features a full brick exterior (rare in Regina), double attached garage, rubberized driveway, and newer exposed aggregate walkway. The landscaped front yard includes established trees and mature perennials. Inside, a spacious foyer opens into a bright living room with a large bay window. The kitchen offers painted white cabinets, updated laminate counters, and newer Bosch dishwasher, plus a built-in desk. The formal dining room overlooks the deck, pool, and green space—perfect for hosting. At the back, enjoy a cozy family room with original brick fireplace and built-in bookshelves. Patio doors lead to a composite deck (new in 2020) with built-in seating, a private west-facing yard, and a well-maintained in-ground pool (liner 2016, heater 2020). A pool shed includes a change room and utility room for equipment. Down the hall are three spacious bedrooms and a large main bath. The primary suite features a four-piece ensuite with Jacuzzi-style tub and ceramic tile flooring. The full basement is open for future development with rough-in plumbing, visible solid concrete walls, laundry area with utility sink, and plenty of space for expansion. Upgrades include high-efficiency furnace (2018), central air (2022), added attic insulation, new eavestroughs, and whirlybird roof vents. Located in one of Regina’s most desirable areas near the U of R, Wascana Park, schools, and amenities—this is a rare opportunity to own a solid, oversized bungalow in a premium location. (id:60626)
RE/MAX Crown Real Estate
505 - 470 Gordon Krantz Avenue
Milton, Ontario
Discover your dream home in the heart of Milton! This stunning 1 Bedroom + 1 Den condo with a modern 1 Bathroom is ideal for couples or small families. Built by the renowned Mattamy Homes, this mid-rise building boasts elegant finishes and an exceptional design. Enjoy 622sq.ft. of thoughtfully designed living space, complemented by a spacious 64 sq.ft. balcony perfect for relaxing or entertaining. This condo offers the perfect blend of style, comfort, and convenience. Don't miss this fantastic opportunity to own a piece of Miltons vibrant community! **EXTRAS** Located near the upcoming Wilfred Laurier University and Conestoga College campus, this condo offers exceptional convenience. Enjoy easy access toMilton GO Station and major highways, making commuting a breeze. (id:60626)
Right At Home Realty
6191 Savona Access Road
Kamloops, British Columbia
Rare Waterfront Opportunity on Kamloops Lake! Welcome to 6191 Savona Access Road—an exceptional 1.196-acre waterfront lot on the serene shores of Kamloops Lake in Savona. This unique property offers breathtaking lake views, direct water access, and endless potential for development or investment. Currently zoned C-3 Highway Commercial, this versatile parcel opens the door for a variety of commercial uses, including potential for retail, hospitality, or tourism-based ventures. This location provides easy highway access and high visibility while still maintaining the tranquility and beauty of a lakeside setting. This property is bordered by Steelhead provincial park. Whether you're an investor looking to develop a destination business or a visionary seeking to create something truly special, this property offers the perfect canvas. Don’t miss your chance to own a piece of lakeside paradise with commercial potential. -Zoning: C-3 Highway Commercial -Lot Size: 1.196 acres -Waterfront: Yes – Kamloops Lake -Access: Easy access via Savona Access Road and Highway 1 Explore the possibilities today! (id:60626)
Exp Realty (Kamloops)
Sutton Group Seafair Realty
2878 Koshal Cr Sw
Edmonton, Alberta
Welcome to this stunning custom-built home in Keswick, offering 1,734 sq ft plus a fully developed basement for over 2,242 sq ft of living space. Features include a separate side entrance, quartz countertops, stainless steel appliances, induction cooktop, steam oven, walk-through pantry with pot & pan drawers, and central vacuum. The main floor boasts 9 ft ceilings, a bright open layout with a gas fireplace, and a landscaped backyard. Upstairs you’ll find a spacious primary bedroom with 5-pc ensuite and walk-in closet, plus a second master with its own 3-pc ensuite, a bonus room, and a rec area. The oversized garage includes a floor drain and overhead storage. This elegant home blends comfort, class, and functionality—don’t miss out! (id:60626)
Initia Real Estate
1403 - 185 Legion Road
Toronto, Ontario
Welcome To Unit 1403 - 185 Legion Rd N In The Demand Mimico Neighbourhood. ***All Inclusive Maintenance Fees.*** This Sun-Filled Unit With Unobstructed Views Features Floor To Ceiling And Wall To Wall Windows; Spacious 1+Den 690Sq Ft, Freshly Painted, And New Light Fixtures; The Open Concept Layout And Over-Sized Balcony Are Perfect For Entertaining; BONUS** Maintenance Fees Are All Inclusive. The Building Features 5 Star Resort Style Amenities Including An Outdoor Pool, Hot Tub, Gym, Theatre Room And 24/7 Concierge & Very Well Managed Building. Just Steps To Many Shops, Restaurants, Parks, TTC,Paths And Amenities And Minutes To Pearson Airport, Gardner Expressway and Hwy 427. You Don"t Want To Miss. (id:60626)
RE/MAX Noblecorp Real Estate
308 - 128 Grovewood Common
Oakville, Ontario
One Bedroom plus Den Condo for Sale At 128 Grovewood Commons In Very Desirable Location In Oakville, Well Maintained Unit and Building, Very Spacious One Bedroom Plus Large Den, 9-Foot Ceilings, Open-Concept, Beautiful and Very Practical Layout With Open Concept Kitchen, Quartz Countertops and Backsplash, Large Upgraded Custom Centre Island With Quartz Countertop, Updated Bathroom With Higher Vanity and Standup Shower, Located In Highly Desirable And Convenient Area of Oakville, Just Steps Away Grocery & Box Stores, Parks, Schools, Public Transit, Places Of Worship, And Major Highways. One Parking And Locker Included, Large Separate Den is Good for Children Playroom or Home Office, Must See!! (id:60626)
RE/MAX Champions Realty Inc.
20936 16 Av Nw
Edmonton, Alberta
BACKING THE GREENSPACE! Welcome to the Sampson built by the award-winning builder Pacesetter homes and is located in the heart of Stillwater and just steps to the neighborhood park and future schools. As you enter the home you are greeted by luxury vinyl plank flooring throughout the great room, kitchen, and the breakfast nook. Your large kitchen features tile back splash, an island a flush eating bar, quartz counter tops and an undermount sink. Just off of the kitchen and tucked away by the front entry is a 3 piece powder room and flex room. Upstairs is the master's retreat with a large walk in closet and a 3-piece en-suite. The second level also include 2 additional bedrooms with a conveniently placed main 4-piece bathroom and a good sized bonus room. Close to all amenities and easy access to the Henday. This home also has a side separate entrance.*** This home is under construction and the photos used are from the same exact built home but colors may vary, slated to be complete this December 2025 *** (id:60626)
Royal LePage Arteam Realty
1722 Westerra Wd
Stony Plain, Alberta
Welcome to the Kaylan built by the award-winning builder Pacesetter homes and is located in the heart of Lake Westerra and just steps to the neighborhood parks and walking trails. As you enter the home you are greeted by luxury vinyl plank flooring throughout the great room, kitchen, and the breakfast nook. Your large kitchen features tile back splash, an island a flush eating bar, quartz counter tops and an undermount sink. Just off of the kitchen and tucked away by the front entry is main floor den and full bathroom. Upstairs is the master's retreat with a large walk in closet and a 4-piece en-suite. The second level also include 2 additional bedrooms with a conveniently placed main 4-piece bathroom and a good sized bonus room. This home also comes with a side separate entrance perfect for future legal suite development. This home backs on to the greenspace for added privacy *** Under construction photos used are from a previously built home same style, will be complete by December*** (id:60626)
Royal LePage Arteam Realty
1726 Westerra Wd
Stony Plain, Alberta
Welcome to the all new Brea built by the award-winning builder Pacesetter homes and is located in the heart of Lake Westerra and just steps to the walking trails. As you enter the home you are greeted by luxury vinyl plank flooring throughout the great room, kitchen, and the breakfast nook. Your large kitchen features tile back splash, an island a flush eating bar, quartz counter tops and an undermount sink. Just off of the kitchen and tucked away by the front entry is a 2 piece powder room. Upstairs is the Primary retreat with a large walk in closet and a 4-piece en-suite. The second level also include 2 additional bedrooms with a conveniently placed main 4-piece bathroom and a good sized bonus room. Close to all amenities and easy access to Yellow head trail and stone plain trail. *** Home is under construction and almost complete the photos being used are from the exact home recently built colors may vary, this home will be complete by August / September 2025 *** (id:60626)
Royal LePage Arteam Realty
11 Tenuto Li
Spruce Grove, Alberta
Welcome to the Willow built by the award-winning builder Pacesetter homes and is located in the heart Tonewood in Spruce Grove and just steps to the walking trails and parks. As you enter the home you are greeted by luxury vinyl plank flooring throughout the great room, kitchen, and the breakfast nook. Your large kitchen features tile back splash, an island a flush eating bar, quartz counter tops and an undermount sink. Just off of the kitchen and tucked away by the front entry is a 2 piece powder room. Upstairs is the master's retreat with a large walk in closet and a 4-piece en-suite. The second level also include 2 additional bedrooms with a conveniently placed main 4-piece bathroom and a good sized bonus room. Close to all amenities and also comes with a side separate entrance perfect for future development.*** Under construction to be complete by December, Pictures are of the same home recently built colors may vary *** (id:60626)
Royal LePage Arteam Realty
303 1100 Yates St
Victoria, British Columbia
Welcome to Nest by Chard, a 2024 built 1 bed, 1 bath home in Victoria’s vibrant Harris Green neighbourhood. This 3rd floor unit offers an open-concept layout with large windows for abundant natural light and a spacious 400 sq/ft balcony with city views! The chef-inspired kitchen features sleek European cabinetry, solid quartz countertops and backsplash, and a fully integrated Fisher & Paykel appliance package. The bathroom includes a deep soaker tub, heated floors, and terrazzo-inspired porcelain tiles. Enjoy year-round comfort with in-suite A/C and a continuous fresh air supply system. Thoughtful touches like large entry storage, in-suite laundry and slim roller blinds add convenience. Building amenities include car and e-bike share programs, a fitness facility, dog wash station, children's play area, and secured bike locker and storage. Just steps to restaurants, cafes, shopping, entertainment, parks and beaches with a 94 walk score—perfect for urban professionals. (id:60626)
RE/MAX Camosun
#7 52111 Range Rd 270
Rural Parkland County, Alberta
Prime Development Opportunity in Edmonton Parkland Executive Airport! Seize the chance to own a 0.6-acre lot in the Edmonton Parkland Executive Airport, located in between two lots, offering access to the runway. With paved taxiways, natural gas and power to the lots, this parcel provides an ideal foundation for various hangar or shop configurations to meet your specific needs. Each lot will require an independent septic and cistern system Zoned AGG, this versatile lot offers flexibility for aviation-related or other commercial developments. (id:60626)
Royal LePage Noralta Real Estate
710 - 2 Maison Parc Court
Vaughan, Ontario
Welcome to Chateau Parc Condo and this beautiful rare suite which features an amazing functional layout. This freshly painted unit offers unobstructed views from a walk out balcony facing southwest filling the unit with natural light all day. The large kitchen boasts a breakfast bar, perfect for entertaining, while the 9ft ceilings give you an open and bright space for settling in. Units are rarely for sale in this building, so don't miss your opportunity to live in this highly desirable condo. Additional features include - concierge service in a meticulously maintained building, outdoor swimming pool, gym, sauna, hot tub, guest suite, a large private storage locker, underground parking and a party room. Steps to Restaurants, Shops, Cafes, Banks, Public Transit, Parks & Schools. Close Proximity to York University, Seneca College, Yorkdale Mall, Main Highways and so much more!!! (id:60626)
Right At Home Realty
108 Oak Lake Road
Quinte West, Ontario
Enjoy amazing views, stunning sunsets, and wake up to the sound of birdsongs at this Oak Lake lakefront cottage. This property is just steps from the water, where you can swim, boat or fish from your own backyard with lakeside views and a short walk to Oak Lake Resort and beach. Located 2 hours from Toronto and 2.5 hours from Ottawa, this private, family-friendly, spring-fed lake a relaxing and memorable setting to unplug and unwind. The large lakeside deck and open dining area feature a picture window with stunning lake views. There are three bedrooms, the queen bed with a lakefront view, a double bed with a garden view, and a twin bed with a pull-out second twin bed with a yard view. A fully equipped kitchen and a four-piece bathroom provides all the comforts of home. The paddle boat and canoe are just a few also included as part of this turnkey cottage.Located just 5 minutes from Stirling for all your essentialsgroceries, LCBO, and morethis property offers year-round road access and the potential to become a true four-season getaway or full-time residence.Whether you're searching for a peaceful family escape or a turnkey investment with short-term rental potential, this lakeside gem is ready to welcome you! (id:60626)
Exp Realty
1808 610 Victoria Street
New Westminster, British Columbia
Opportunity knocks at "The Point", located in the vibrant Downtown New West! Welcome to this spacious 1 bed + den unit, featuring an ideal open concept layout, perfect for first-time buyers or savvy investors. Features include an open kitchen with granite counters, stainless steel appliances, a breakfast bar, and modern cabinetry. Relax in the deep soaker tub, laminate floors, in-suite laundry, one parking spot, and ample street parking. Building amenities include an indoor pool, hot tub, gym, media room, and lounge area. All this just steps from the SkyTrain, shops, restaurants, Pier Park, and the Quay. A smart start in a prime location! (id:60626)
Royal LePage Elite West
Lphi - 6 Rosebank Drive
Toronto, Ontario
Rare Lower Penthouse Corner Suite | 1+1 Bedroom | Two Outdoor Spaces Experience stunning panoramic views of the lake, city skyline, and breathtaking sunsets from this rare 1+1 lower penthouse corner unit, den can be used as 2nd bedroom. Featuring two private outdoor spaces and an enclosed den that functions perfectly as a second bedroom. Enjoy an upgraded kitchen with granite countertops and stainless steel appliances, a sleek glass shower, and in-suite laundry. Ideal for entertaining. Includes two premium parking spots with EV charging one of only two suites like it in the building! Conveniently located just steps to 9 bus routes and a short 4-minute walk to the upcoming TTC subway station. (id:60626)
Zown Realty Inc.
11946 Hwy 522 Highway
Parry Sound Remote Area, Ontario
Motivated seller! Rent to own an option. This beautiful home in the scenic community of Loring is a MUST SEE! This 3 bedroom home is as good as a new build with so many recently designed upgrades, including all new plumbing, main level flooring and appliances in 2023, new ductwork, furnace, siding and upgraded insulation in 2021,as well as metal roof, air exchanger, most of the windows, hot water on demand, heavy duty clothes line, and great growing soil, and so much more. This home is designed for accessibility with level floors, extra wide door ways, chairlift to basement and from parking area to deck entrance. This home has many possibilities for any size family, there is a separate entrance to basement stairs perfect for if you decide to add a granny suite or apartments down stairs for some extra income. Included is an extra large sea container, that is extra tall and is 53' long with brand new windows, perfect for extra living quarters or storage space. The huge 43x28 detached garage has 4 garage doors with tons of space and a spacious bonus loft above the garages for a potential games room or living area. Loring is a beautiful community in every season, minutes from dozens of lakes, great for fishing, boating, kayaking and exploring Lorings stunning Nature. This area is an unorganized township, giving you way more options for this home, not needing as many permits as organized communities so projects can get done easier and way faster, call for more information on unorganized townships. You are also close to many amenities, like restaurants, nurses station, hardware stores, grocery and you are right beside the fire hall. This home is in move in condition and has been very well taken care of, call today to view this one of a kind home, the possibilities with this home are endless. (id:60626)
Forest Hill Real Estate Inc.
80 Absolute Avenue Unit# 1207
Mississauga, Ontario
Step into this bright and airy 1-bedroom plus den, 2-bathroom suite in the sought-after absolute vision tower-an iconic landmark in the heart of Mississauga. Located on the 12th Floor with southwest exposure, this meticulously maintained unit offers stunning city views of downtown Mississauga from a full-length private balcony. The open-concept layout features 9-foot ceilings, elegant hardwood flooring, and a modern kitchen equipped with granite countertops and stainless steel appliances. The spacious primary bedroom boasts a large closet and a 4-piece Ensuite bathroom. The den, enclosed with sliding doors ad a dedicated closet, offers versatility as a second bedroom or private home office. The building recently completed interior renovations in 2023, as well as balcony upgrades and exterior air-sealing improvements in 2024, adding to its appeal. Residents enjoy access to the renowned absolute club with resort-style amenities including indoor/outdoor pools, two storied gym, indoor walking track, squash courts, basketball courts, sauna, theatre, gaming room and more. Situated just steps from square one, city hall, the living arts centre, and the upcoming Hurontario LRT, this location offers unparalleled convenience and connectivity in the city's vibrant core. One Owned parking space, Locker, 30,00 Sq Ft Absolute Club, 2-storey Gym, indoor running track, indoor pool & outdoor pool billiards, party room, sauna, games room, theatre room, squash court, BBQ, kids playground, car wash bay, 24-hour manned gatehouse. (id:60626)
Century 21 Green Realty Inc
20 Gertrude Street
Hamilton, Ontario
Welcome to 20 Gertrude, this 1.5 story income property sits on a spacious 100 foot deep lot located in Crown Point North. The upper unit features 3 bedrooms, 1 bathroom with in-suite laundry, and is currently rented month-to-month to excellent long-term tenants at $2,600 per month. The lower unit offers 1 bedroom, 1 bathroom, with in-suite laundry, and will be vacant upon possession—giving you the perfect opportunity to set your own rent, choose your tenants, or move in yourself. Major updates include a 2025 high-efficiency furnace (5 year warranty),updated ductwork in basement, sump pump (2024), weeping tile on 3/4 walls, roof (2021), spacious deck and gazebo (2021), PEX pipes changed from lead, basement renovation (2022), updated flooring and paint in both units (2022). With zero vacancy, this low-maintenance property generates approximately $48,000 annually, with operating costs around $10,000—making it an ideal passive income investment. Don’t miss this fantastic opportunity! (id:60626)
Michael St. Jean Realty Inc.
3436 28 St Nw
Edmonton, Alberta
Welcome to this beautifully maintained home in the heart of Wild Rose! Located on a quiet dead-end street in a mature neighborhood, this home offers safety and privacy—perfect for families. Featuring 3 bedrooms, a bonus room, an open-concept kitchen, dining, and living area, and a bright, welcoming entrance. Enjoy a new furnace, newly renovated bathroom, and central air conditioning for year-round comfort. The backyard backs onto a green space and park—ideal for kids and outdoor enjoyment—with a shed included. The basement is unfinished, ready for your future plans. Large windows provide an abundance of natural sunlight throughout. Close to schools, shopping, public transit, and all amenities. Don’t miss the chance to live in this peaceful, well-connected community! (id:60626)
Exp Realty
409 - 99 Foxbar Road
Toronto, Ontario
Discover upscale living in Toronto's Imperial Village/Deer Park with this stunning 4th floor unit in the Blue Diamond building. Bright and cozy 1 bedroom in desirable Forest Hill neighborhood. The unit features: Sophisticated European-style kitchen with top tier appliances, including a seamlessly integrated dishwasher and fridge hidden within sleek cabinetry. Elegant countertops. 9ft ceilings, spacious bedroom, and Laminate floor throughout the unit. Immaculate amenities include 24hr concierge, guest suites, party room, and Underground access to Longo's, LCBO, Starbucks and 20,000sqft exceptional Imperial Club, with access to state-of the-art Fitness center, indoor pool, hot tub, yoga room, squash courts, golf simulator, media and game rooms. Located steps away from TTC streetcar and St.Clair subway station, fine dining, boutique shopping, top schools, and lush parks, this address epitomizes convenience and sophistication. (id:60626)
Ipro Realty Ltd.
#801 11969 Jasper Av Nw
Edmonton, Alberta
Welcome to the prestigious Pearl Tower! This FRESHLY PAINTED 2 bed 2 bath condo features NEW WHITE OAK wide plank HARDWOOD, GRANITE COUNTERTOPS, 2 Balconies, and views of Jasper Ave and the River Valley! Floor-to-ceiling windows allow tons of natural light throughout the OPEN CONCEPT layout! The bright white kitchen features soft close cabinetry, Bosch/Jenn-Air Appliances, LARGE ISLAND, under cabinet lighting, and WALK IN PANTRY. The living room has an entrance to the FIRST BALCONY and a stunning fireplace with a backsplash surround! The primary suite features a PRIVATE BALCONY, a walk-through closet, and a beautiful ensuite complete with a spa-like tiled walk-in shower with FULL STEAM AND JETS! A second bedroom, 4 piece bath, and an INSUITE LAUNDRY finish off this unit. Complete with 2 UNDERGROUND STALLS, a storage cage in the parkade, CAR WASH, a Large social/amenity room with outdoor patio space, 2 EXERCISE ROOMS, and a 24-hr Concierge. This is truly the life of Luxury Downtown! (id:60626)
RE/MAX Elite
2506, 901 10 Avenue Sw
Calgary, Alberta
Welcome to this stunning 25th floor condo unit at Mark on 10th puts you high above the city in one of Calgary’s most sought – after high rises. Located in the Beltline, this northeast – facing corner unit offers jaw-dropping floor – to ceiling views of downtown – absolutely magical at night. Inside, you’ll find 900 sqft of thoughtfully designed space flooded with natural light. The sleek, modern kitchen features crisp white cabinetry, quarts countertops, and functional island – perfect for entertaining or cooking at home. Working from home? The Dedicated den, with its huge window and glass door, gives you a bright and inspiring workspace. The spacious primary bedroom includes a walk-in closet and contemporary ensuite with a glass shower. A second bedroom makes a great guest room, roommate space, or home gym – whatever suites your lifestyle. There’s also a second full bathroom with a tub and in-suite laundry. What makes Mark on 10th stand out? 24 – hours concierge and security, Rooftop hot tub, steam room, sauna, and lounge area. Fully equipped top-floor fitness centre. Underground titled parking + visitors parking, assigned storage locker + bike storage. Pet friendly too and much more. Enjoy low monthly condo fees of 783.90, which includes all utilities – just pay for electricity. You’ll love being steps from Calgary’s best restaurants, bars, and cafés. Whether you’re a professional, investor, or just someone ready to embrace a vibrant urban lifestyle – this unit delivers. The views are stunning, the building is top tier, and the location is unbeatable. Don’t wait – book your private showing today and step into city living at its best. (id:60626)
First Place Realty
1207 - 80 Absolute Avenue
Mississauga, Ontario
Step into this bright and airy 1-bedroom plus den, 2-bathroom suite in the sought-after absolute vision tower-an iconic landmark in the heart of Mississauga. Located on the 12th Floor with southwest exposure, this meticulously maintained unit offers stunning city views of downtown Mississauga from a full-length private balcony. The open-concept layout features 9-foot ceilings, elegant hardwood flooring, and a modern kitchen equipped with granite countertops and stainless steel appliances. The spacious primary bedroom boasts a large closet and a 4-piece Ensuite bathroom. The den, enclosed with sliding doors ad a dedicated closet, offers versatility as a second bedroom or private home office. The building recently completed interior renovations in 2023, as well as balcony upgrades and exterior air-sealing improvements in 2024, adding to its appeal. Residents enjoy access to the renowned absolute club with resort-style amenities including indoor/outdoor pools, two storied gym, indoor walking track, squash courts, basketball courts, sauna, theatre, gaming room and more. Situated just steps from square one, city hall, the living arts centre, and the upcoming Hurontario LRT, this location offers unparalleled convenience and connectivity in the city's vibrant core. One Owned parking space, Locker, 30,00 Sq Ft Absolute Club, 2-storey Gym, indoor running track, indoor pool & outdoor pool billiards, party room, sauna, games room, theatre room, squash court, BBQ, kids playground, car wash bay, 24-hour manned gatehouse. (id:60626)
Century 21 Green Realty Inc.
512 6950 Nicholson Road
Delta, British Columbia
Great panoramic view, Mountains and green everywhere. It has a den used as second bedroom for guests. This unit comes with one parking, one storage, all high-end appliances including gas stove. Bright and spacious. It shows like new. Tenant keeps her home beautiful and very clean. It is a great showing, book your appointment soon. (id:60626)
Century 21 Coastal Realty Ltd.
615 - 4208 Dundas Street W
Toronto, Ontario
Welcome to Suite 615 at 4208 Dundas Street West Kingsway by the River.This thoughtfully designed 1+1 bedroom, 1 bathroom suite offers a perfect blend of modern comfort and natural surroundings. Nestled between the prestigious Kingsway and Lambton communities, you're steps from the Humber River trails, with easy access to High Park, Bloor West Village, and just a 20-minute drive to downtown Toronto.Inside, enjoy smooth 9' ceilings, wide-plank flooring, and an open-concept layout ideal for both relaxing and entertaining. The sleek, modern kitchen features stainless steel appliances, stone countertops, and ample cabinet space. A spacious den provides flexibility as a home office or guest room. Step out onto your private balcony to take in serene views with no direct neighbors, perfect for morning coffee or evening unwinding.The building offers exceptional amenities including a fitness centre, party room with lounge, formal dining area and outdoor BBQ terrace. Enjoy the convenience of an on-site grocery store, public transit, and nearby shopping, restaurants, schools, and top-tier golf courses.Don't miss your chance to live in one of Torontos most sought-after neighborhoods. (id:60626)
Elixir Real Estate Inc.
2617 60 Street Ne
Calgary, Alberta
Charming Fully Renovated Bungalow duplex with 2-bedroom Income Suite (illegal) and Prime Location!Welcome to your dream first home! This fully renovated bungalow offers everything you need to start your next chapter with confidence and comfort. Featuring 3 bright and spacious bedrooms and a modern bathroom upstairs, plus a formal dining room and spacious and naturally-lit living room perfect for family dinners and gatherings.Enjoy lots of natural light throughout the home and step out from the master bedroom onto your own private deck overlooking peaceful green space—a perfect spot to relax and unwind. The home backs onto serene green space with a walking path, providing a tranquil backyard retreat.Looking for extra income or a space for guests? The separate entrance leads to a cozy and bright 2-bedroom, 1-bathroom suite (illegal) downstairs with its own kitchen and laundry—ideal for rental income or hosting family and friends.Additional perks include newer windows, 2 updated kitchens, and 2 laundry closets, parking spot in front of the house—making everyday living easier and more convenient.Located just a short walk from all three schools (primary, middle, and high school), Village Square, shopping plazas, and transit stops, this home puts everything you need right at your doorstep.Don’t miss this amazing opportunity to own a move-in ready home that fits your lifestyle and budget perfectly! Start building your future here today! (id:60626)
Urban-Realty.ca
46 Port Street
Brantford, Ontario
Attention Investors and First Time Home Buyers!! This all brick century home offers 3 bedrooms, 1 bathroom, and lots of living space throughout the main floor. The large backyard is fully fenced to offer a great space for the kids and pets to play. This home is conveniently located within walking distance of a grocery store, children's park, library, restaurants, shopping center, and the Brantford Bulldogs. Completed upgrades include electrical panel, furnace, roof, and windows. Call today to book your showing! (id:60626)
RE/MAX Real Estate Centre Inc.
104 Golden Boulevard
Welland, Ontario
A Gem in Wellands East End! The Perfect Starter Home or for those looking to Downsize. Over $60,000 in recent upgrades, including fully renovated living room with a cathedral ceiling and exposed wood beam, new veneer wood floors upstairs, vinyl floors in rec room, new washrooms, laundry room, concrete driveway and motorized garage door. Lower Level Rec Room with a cozy Gas Fireplace, perfect for entertaining. Basement washroom has rough-in for a shower. Oversized corner lot with possibility for an Accessory Dwelling, buyer to do their own due diligence. **EXTRAS** All Existing Appliances, Window Coverings, Light Fixtures included. (id:60626)
Sotheby's International Realty Canada
S810 - 120 Bayview Avenue
Toronto, Ontario
An Entertainer's Dream- Beautiful Canary Park Condo. Beautifully Designed One Bed Unit, Open Concept, Engineered Hardwood Floors All Throughout, European Style Kitchen W/ Top Of The Line Integrated Appl, Quartz Counter. Primary Bedroom features same View, with a Walk in Closet. Amazing Amenities Include Infinity Outdoor Pool, Exercise Room, Party Room & More! Fabulous Canary District Community Including 18 Acre Corktown Commons Park And Biking Trails, Union Stn, Distillery Dist, Waterfront & More. (id:60626)
Century 21 Leading Edge Realty Inc.
7a - 1500 Weber Street E
Kitchener, Ontario
LOCATION LOCATION LOCATION HERE IS THE OPPORTUNITY TO OWN A SUCCESSFUL GROCERY BUSINESS WITH A 26 SEATER LLBO RESTAURANT & BUTCHERY WHICH IS EQUIPPED WITH COMMERCIAL GRADE EQUIPMENTS WITH A RENT OF $7301 INCLUSIVE ATTRACTIVE LEASE OF 2 + 5YRS NO RESTRICTION AT THE LOCATION SUBJECT TO LANDLORDS APPROVAL **EXTRAS** CHATTELS & FIXTURES. INVENTORY TO BE VALUED SEPARATELY. (id:60626)
Royal LePage Certified Realty
3 Oswald Road
Borden-Carleton, Prince Edward Island
Waterfront Year-Round Home/Cottage with Stunning Confederation Bridge Views! Escape to the serene beauty of the Northumberland Strait with this charming, year-round, open-concept home nestled on 2.25 private acres of waterfront paradise, with two driveways. Offering breathtaking, panoramic views of the Confederation Bridge, this updated home with a newer Kitchen is the perfect blend of comfort and coastal living. Inside, you'll find an open layout with south-facing windows to admire the view, filling the space with natural light and showcasing the seascape. Whether you're enjoying your morning coffee on the deck or hosting friends for dinner, the open-concept design ensures a relaxed, inviting atmosphere. Outside, the expansive property offers endless possibilities for outdoor enjoyment from beach walks to starlit bonfires, or a walk through the meditation trails. A standout feature is the finished 28' x 14' outbuilding, just one year old, offering an additional 392 sq. ft. of finished space, perfect to create a guest suite, art studio, workshop, or peaceful retreat. Whether you're looking for a tranquil getaway, a year-round residence, or an investment, this unique large waterfront property offers endless opportunities. A wonderful chance to own a piece of Prince Edward Island's most iconic view! (id:60626)
Royal LePage Prince Edward Realty
1278 Ice Lake Drive
Gore Bay, Ontario
Check out this approximate16 acres of pristine natural beauty, where this seasonal cottage offers a rare opportunity to own a private retreat on the quiet shore of Ice Lake. Surrounded by a stunning escarpment, maple bush, and mixed forest, this property is a nature lover's dream. With its private waterfront access, you can enjoy tranquil lake views and peaceful days on the water. The charming cottage features a spacious 600 sq ft deck, perfect for relaxing or entertaining. Inside, you'll find 3 cozy bedrooms, a convenient washroom with laundry, and a welcoming combined living and dining area anchored by a wood-burning fireplace. The kitchen boasts tile flooring, while the rest of the cottage is adorned with warm pine floors, adding to its rustic appeal. Additional property features include two outbuildings for storage or additional use, lake water intake, and a septic system. This is the first time this property has been offered on the market—don’t miss your chance to own this hidden gem on Ice Lake! (id:60626)
Royal LePage North Heritage Realty
30058 Hwy 501
Rural Cardston County, Alberta
Welcome to this century home! This home has received extensive renovations over the years as well as a large addition being completed in 2008. Along with the renovations and addition the roof was redone in 2012. With four bedrooms and FOUR full bathrooms this is the family home acreage you have been looking for!! This property is located just two minutes outside of the town of Cardston and as such, is on municipal water!! The lot is about 2 acres and has TONS of mature trees, a single attached garage, plenty of parking space, a dog run area, storage shed, and so much more. When you enter the home, you will appreciate the hardwood floors, the incredible amount of storage space throughout, the character that remains, and the incredible amount of living space. This home has THREE living rooms - two on the main level and one downstairs. It also has an eat-in dining room as well as a formal dining room. The primary bedroom has a large walk-in closet and an ensuite bathroom with a jetted tub! If you are looking to get out of the city and own a little piece of heaven with an incredible view, call your REALTOR and book your showing today! (id:60626)
Grassroots Realty Group
4943 Kyllo Road
108 Mile Ranch, British Columbia
* PREC - Personal Real Estate Corporation. Full of Charm! This 2 bedroom log home in the 108 Mile Ranch sits on 1.3 acres is waiting for you, and your horse! Log rail fencing, a detached garage with power, with an attached barn this one is perfect for a small hobby farm, or just someone that wants some extra elbow room. Beautiful yards on both sides of the home, tons of deck space, looking across the valley, you're going to love being here. The bedrooms and bathroom are on the main floor along with an open concept kitchen/living/dining area with a woodstove for ambiance or to supplement the forced air furnace. Laundry is on the main floor as well for easy 1 level living. Lots of unfinished space in the basement to develop, or just use it for storage. (id:60626)
Exp Realty (100 Mile)
18936 91 Av Nw
Edmonton, Alberta
Welcome to this stunning 4-level split home featuring a stylish stucco exterior and a spacious double attached garage. With 4 bedrooms and 3 full baths, this beautifully maintained property offers ample living space, including a fully finished basement. Updates include: HWT 2020, Garage Door 2020, Some Appliances 2021, Driveway 2021, Furnace & Humidifier 2021, Sump Pump 2023. Conveniently located near West Edmonton Mall, this home provides easy access to White mud Drive and Anthony Henday, making commuting a breeze. A fantastic opportunity for comfortable family living in a prime location! (id:60626)
RE/MAX Excellence
2730 White Rapids Rd
Nanaimo, British Columbia
Fixer upper. This home needs lots of work. Over half an acre of land located 15 minutes from downtown Nanaimo. The property is located near the Nanaimo river, and borders large ALR properties. This quiet country setting is ready for a new owner to restore the home. The property also has a large shop in an advanced state of deterioration. Plenty of potential for sweat equity. Come see what you can do with this property. The home has a new roof, but has significant water damage from before the roof was replaced. Sold as is (id:60626)
Island Pacific Realty Ltd.
212045 Twp Rd 852
Rural Northern Lights, Alberta
Immaculate 5-Bedroom home on 25 Acres with Breathtaking Views of the Peace River Valley Located approximately 15 minutes north of Peace River, this incredible 1,848-square-foot home sits on 25 acres of picturesque land, just minutes from the Mercer Pulp Mill. If you are looking for that unique property that offers potential to hobby farm then this is the one. Enjoy stunning southern and eastern views of the Peace River and the river valley from your deck as you relax and enjoy. This fully finished home offers 5 bedrooms and 4 bathrooms, perfect for families. Some key features include: 350-square-foot front and back landings, Expansive dining room and kitchen with a pantry, 24 x 28 attached garage with two 9 x 9 overhead doors and heated with radiant tube heaters, Advanced water treatment system with ionization and filters High-efficiency furnace and hot water on demand complete this package. As well there is a large powered storage building that houses the aeration equipment, secondary power that use to supply power to a grain dryer and bins PLUS a watering hydrant at the garden. There is more but you need to see that for yourself!! Don’t miss out on this exceptional property with ample space and modern amenities. The sign is up!! Contact today to schedule a viewing! (id:60626)
Century 21 Town And Country Realty
1215 - 1369 Bloor Street W
Toronto, Ontario
*** BE BOLD * BE BEAUTIFUL * BE BLOOR *** Ultra Premium 1 Bedroom 1 Bathroom Floor Plan With No Wasted Space * 616 Total Square Feet Including Private Balcony * Spectacular Southeast Facing Views Of The Toronto Skyline, CN Tower & Lake Ontario * Sun-Filled Open Concept Living At It's Finest! * Super Efficient Kitchen Featuring Full Appliance Package, Granite Counters With Oversized Breakfast Bar, Double Sink, Ceramic Tile Backsplash & Flooring, Loads Of Storage & Prep Space...Release Your Inner Chef! * Spacious Dining Room With Beautiful Wood Display Shelving * Large Living Room With Walk-Out To Balcony * Generous Primary Bedroom Retreat Featuring Huge Window, Ceiling Fan, Double Closet & Brand New Broadloom * Light & Bright 4-Piece Washroom * Super Convenient En-Suite Laundry With Newer Washer & Dryer * Neutral Laminate Flooring * Freshly Painted * Clean As A Whistle! * Low Monthly Maintenance Fee * OWNED UNDERGOUND GARAGE PARKING SPACE AND STORAGE LOCKER INCLUDED * Well Maintained Building With Professional, Friendly & Helpful Property Management * Fabulous Amenities Including Outdoor Pool & Tanning Deck, Fully Equipped Gym, Sauna, Party Room, Meeting Room, Theatre Room, Library, Bike Storage, Beautiful Green Spaces & Visitor Parking * Conveniently Located Minutes From Downtown With Easy Access To Two Subway Stations, Up Express To Union Station/Pearson Airport, Go Train, 504/505 Street Cars, Bus & West Toronto Railpath * Short Stroll To Cafes, Galleries, Restaurants, Shopping, Grocery, Bloor West Village, Junction, Roncy, Dufferin Grove, Bloordale, High Park, Sterling Street Development, Museum Of Contemporary Art... ** DARE TO COMPARE!! ** INCREDIBLE VALUE!! ** THIS IS THE ONE YOU'VE BEEN WAITING FOR!! ** (id:60626)
Keller Williams Co-Elevation Realty


