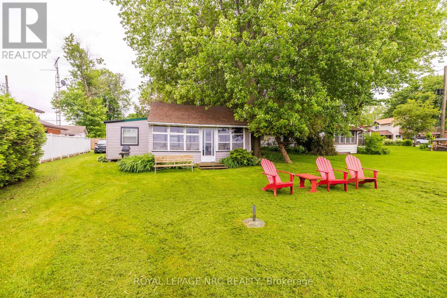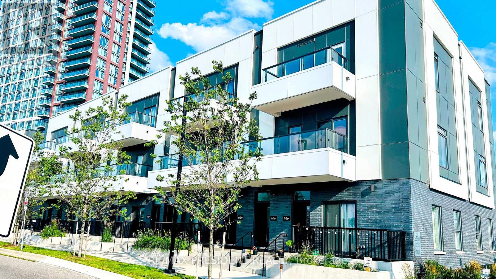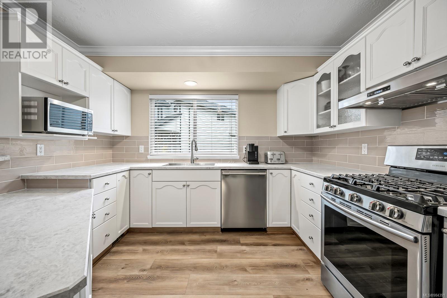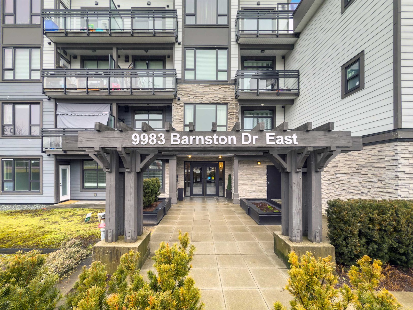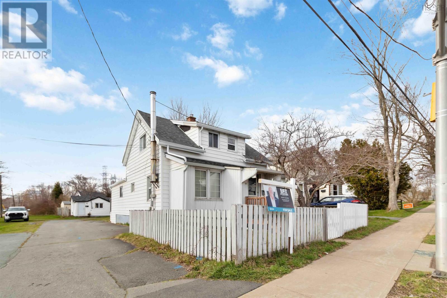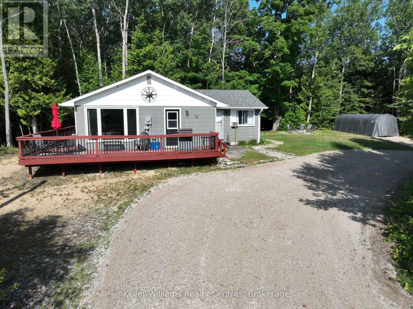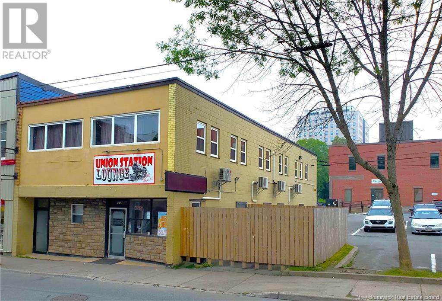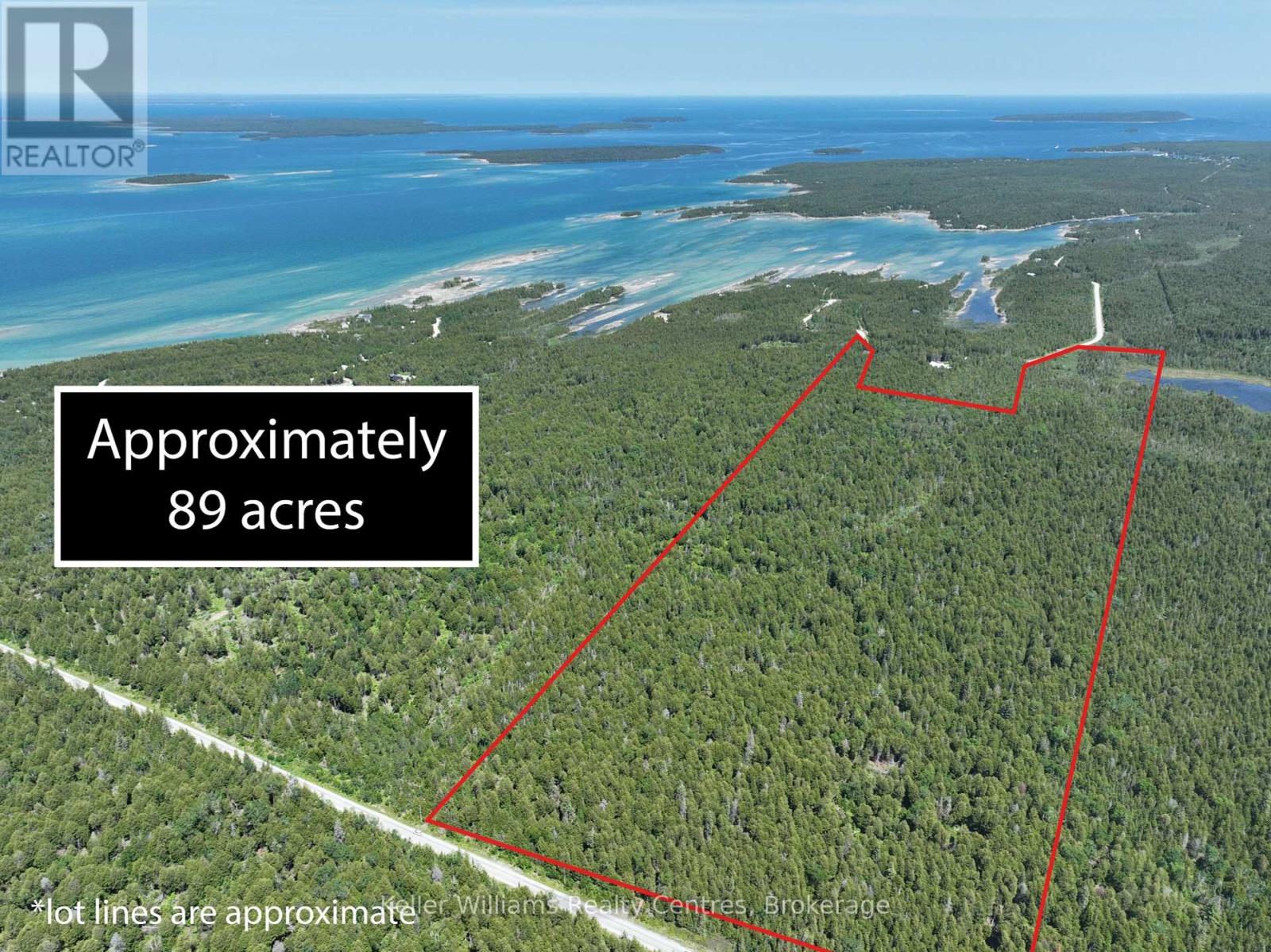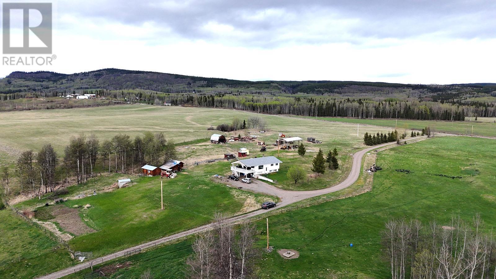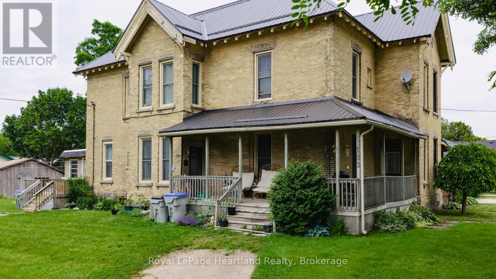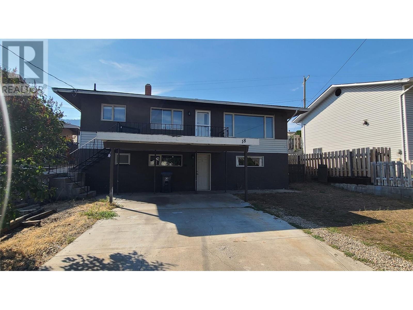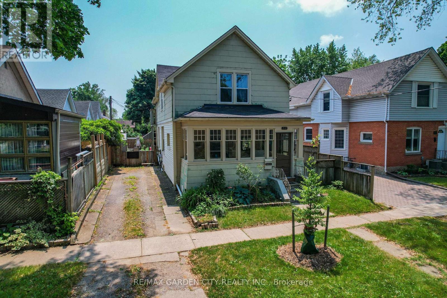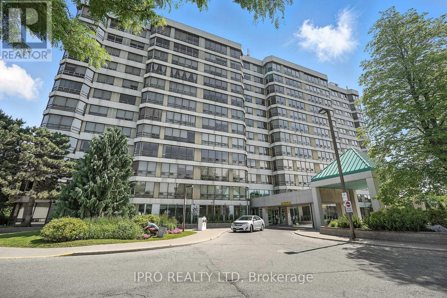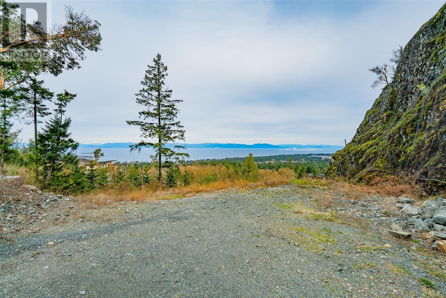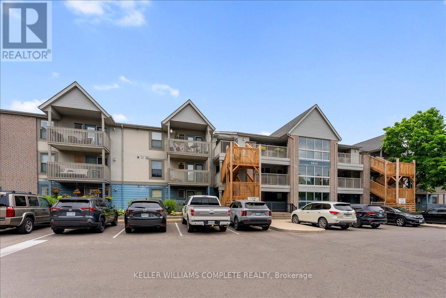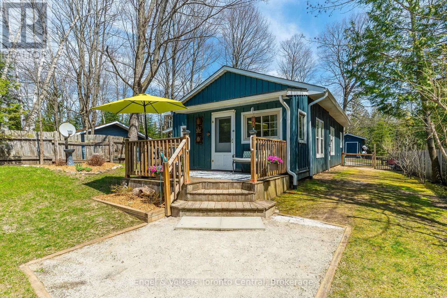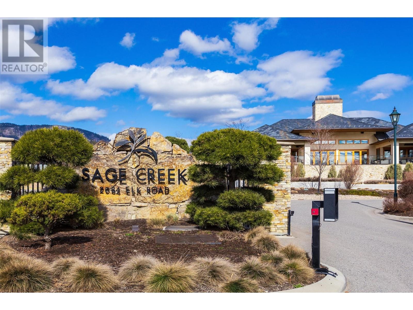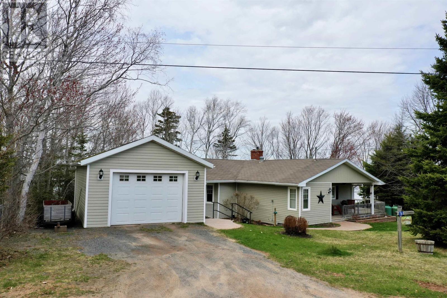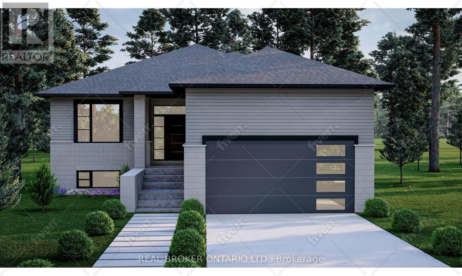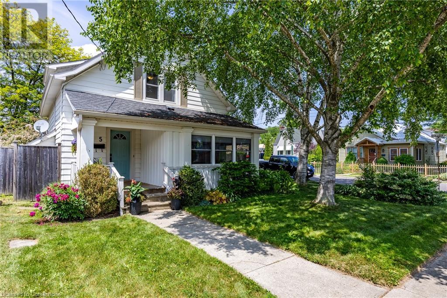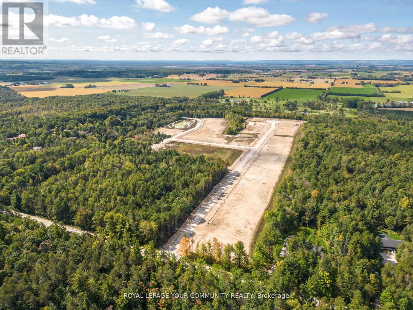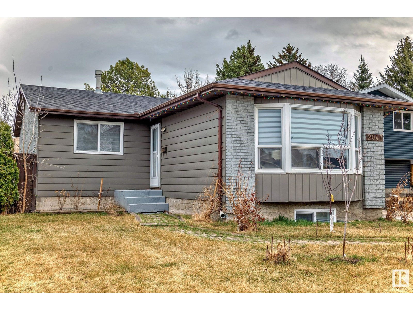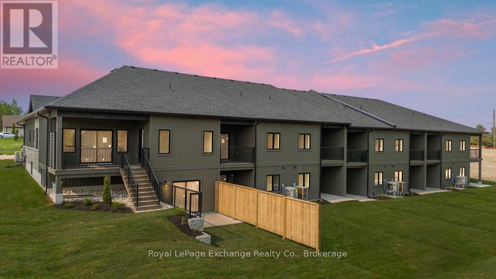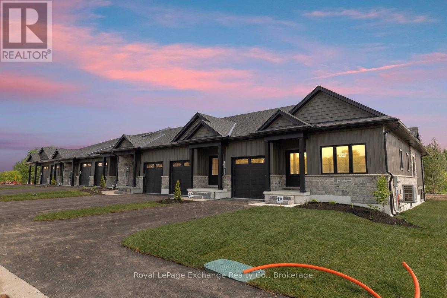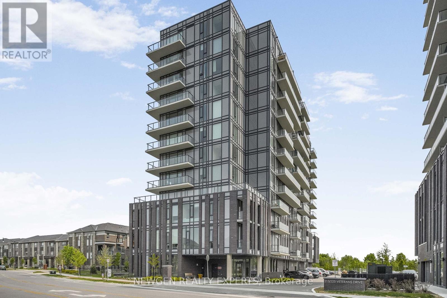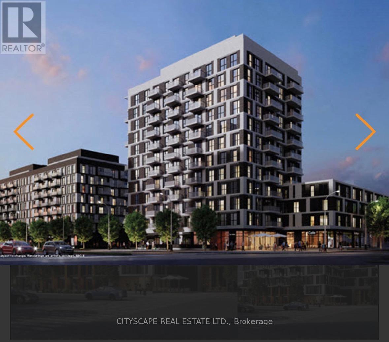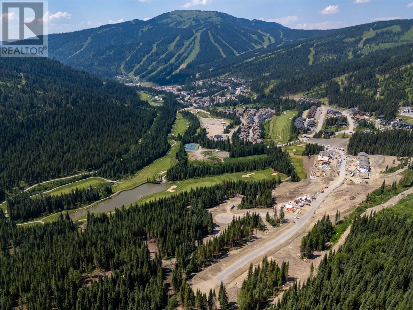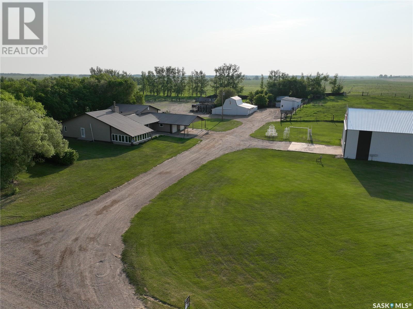6 Firelane 14d Road
Niagara-On-The-Lake, Ontario
Situated within the peaceful and picturesque Share Co-Operative community, welcome to cottage number 6 in the distinguished "Pinegrove Owners" neighbourhood. This rare seasonal retreat presents a wonderful opportunity to create your own personal sanctuary in the tranquil setting of Lake Ontario. The charming two-bedroom, one-bath cottage features a delightful enclosed porch and offers the perfect space for weekend getaways. Enjoy direct water access for swimming and paddle crafts, ensuring countless moments of relaxation. Pinegrove stands out with the most affordable maintenance fees, taxes, share buy-in, and lease values, making it an excellent investment for those seeking value. Revel in the expansive yard space and breathtaking views of the sparkling waters and Toronto skyline, along with the serene starry skies. Immerse yourself in the rich history and renowned culinary offerings of Niagara-on-the-Lake, and transform this exceptional property into your very own retreat. This is a truly unique opportunity with endless potential. (id:60626)
Royal LePage NRC Realty
9 - 20 Lagerfeld Drive
Brampton, Ontario
Welcome To Unit 9 At 20 Lagerfeld Drive, A Stylish And Modern 1-Bedroom, 1-Bathroom Ground Level Stacked Townhouse In The Heart Of Northwest Brampton. This Bright, Open-Concept Home Features A Spacious Living Area, A Contemporary Kitchen With Quartz Countertops And Stainless Steel Appliances, And A Generously Sized Bedroom With A Walk-In Closet. Enjoy The Convenience Of In-Suite Laundry, A Private Balcony, And A Dedicated Locker For Extra Storage. Currently Rented At $2,200/Month, With The Option For The Tenant To Stay For Continued Rental Income Or Vacate If Required, This Property Offers Flexibility For Both Investors And End Users. Located Just Steps From Mount Pleasant GO Station, With Easy Access To Shopping, Parks, Schools, And Dining, And Low Maintenance Fees That Include Building Insurance, Parking, Garbage Pickup, And High-Speed Internet, This Home Delivers Modern Comfort And A Truly Hassle Free Lifestyle. (id:60626)
RE/MAX President Realty
8 3020 Cliffe Ave
Courtenay, British Columbia
By the ocean, maintenance free 2 bdrm plus den 1,595 sqft townhouse. Bright & airy w/3 separate balconies to sip your morning coffee as you enjoy the ocean view. Large double garage for extra storage. (id:60626)
RE/MAX Ocean Pacific Realty (Crtny)
135 William Street South
Chatham, Ontario
Excellent investment opportunity to own this fully tenanted fourplex after 30 years of ownership which is situated close to the downtown core of Chatham & is close to shopping, public transit, restaurants, theatres, a brewery & parks which host many festivals!! This well maintained brick building features one bachelor apartment, 2 one bedroom units & 1 two bedroom unit. Two of the units have been recently renovated. In 2 of the units the tenants pay their own hydro and 2 units are all inclusive. The net income of this building is very solid with the possibility of earning more if you choose to further the other 2 units. Parking out back with the entrance off of Charteris Street for each tenant. Purchaser to assume all tenants. Owners reserve the right to accept or reject any & all offers. Please note that the tenants require a full 24 hours notice for all showings. Please call, text or email today to book your personal showing. All rents & expenses have been calculated & available. (id:60626)
Gagner & Associates Excel Realty Services Inc. (Blenheim)
0 Spruce Brook Road
Gallants, Newfoundland & Labrador
Are you looking for a getaway retreat for you and your family? This 5 year old Chalet is beautifully done with lots of windows to let in the natural light and give you wonderful views of the lake. The Foyer is large and inviting and as you enter the home you will find the main bathroom with laundry facilities, then the first bedroom which is unique in that it has queen sized bunk beds situated to give you privacy. In the heart of the home is an open concept eat-in kitchen with large island, living room with fireplace and a wet bar for entertaining. The large island top slides to give you access to the cellar below and the complete foundation is made with ICE Block and can be lifted to give you a full basement if needed. Off the Living room is the Primary Bedroom with full ensuite bathroom and the patio is accessed from the living room as well. This chalet can come fully furnished including the patio furniture and Hot Tub. One of the bonus features of this property is the Floating Dock, where you can jump in the lake to swim, pull up your boat or just sit and enjoy the views. The Location of this Chalet is unique in that the rail bed goes along in front of you, so you have perfect access to ride quad or side by side in the summer or snowmobile in the winter and travel right across this beautiful Province of ours. The 24 x 36 foot garage can hold all of your toys and serves as a second kitchen. It comes with a fridge and stove, which is great for cooking your fish or boiling your lobster, instead of in the main house. In the garage is a Oil Fired Hot Air Furnace to help keep you warm in the winter months while in the garage. Summer months you have complete Road access, but in the winter months you do have to travel in by Snowmobile. Many people leave their trucks in Gallants and ride in on Snowmobiles. Gallants also has a popular warm up place called Camp 7, which serves food, alcohol and groceries from their little store. They also have entertainment! (id:60626)
Century 21 Seller's Choice Inc.
1055 Lawrence Avenue Unit# 202
Kelowna, British Columbia
Welcome to the Marquis 55+ retirement community in downtown Kelowna! This spacious 2 bed / 2 bath + den/office unit has been tastefully renovated and beautifully maintained. It includes a bright and airy sunroom with mountain views, in-unit laundry, SS appliances, a built-in vacuum and a gas fireplace. This highly sought-after complex includes storage space, secure parking & workshop areas, all within walking distance of all the amenities Kelowna offers. (id:60626)
RE/MAX Kelowna
214 9983 E Barnston Drive
Surrey, British Columbia
NEVER LIVED IN - FEELS BRAND NEW! Welcome to this stunning 2 bed, 1 bath CORNER unit in the heart of Fraser Heights! Built in 2018, this ground level home offers a private entrance-skip the lobby and enjoy the convenience of direct access. With high ceilings, expansive windows, and a spacious open-concept layout. The modern kitchen boasts white cabinetry, natural quartz countertops, a marble-inspired backsplash, and premium Whirlpool stainless steel appliances. Step outside to your beautiful patio and take in the breathtaking West Coast Mountain views. Located in a highly sought-after neighborhood with top-rated schools, parks, and amenities, plus easy access to Guildford Town Centre, Langley and Vancouver. Convenient new #338 bus route nearby. (id:60626)
Exp Realty Of Canada
33 Albro Lake Road
Dartmouth, Nova Scotia
Welcome to the new Brooklyn of Nova Scotia! Located on the end of the booming Wyse Road area of the new "Little Brooklyn" aka Downtown Dartmouth. This unique three unit property sits on an ER3 lot with a duplex and a backyard suite. The property also has a huge garage for storage and lots of parking. The current zoning would allow you to add two more residential units as of right. Book a private tour, property is currently vacant and you can set your own rents and pick your own tenants Potential rents are $1800-$2100 for a two bedroom /$900-$1050 for a one bedroom. (id:60626)
Exit Realty Metro
12 Pierce Street S
South Bruce Peninsula, Ontario
Welcome to 12 Pierce Street, your Oliphant Escape. Tucked away on a quiet dead-end road, this charming 3-bedroom, 1.5-bath bungalow sits on a spacious 130' x 137' lot in the heart of Oliphant. Fully furnished and move-in ready, its perfect as a year-round home, weekend getaway, or investment property. Inside, enjoy a bright open layout with large picture windows, an inviting blue kitchen, and two cozy living areas, one opening to a wraparound deck and patio. Recent updates include a new front door (2025), upgraded electrical panel (2024), municipal water, and new plumbing. The home is carpet-free and sits on a solid insulated foundation (2012). 3 Large new windows ordered and to be replaced prior to closing. Outside features include a circular driveway, fire pit area, 8'x8' shed with hydro, and a Shelter Logic garage. Just a short bike ride to Oliphant's sandy beaches and shallow waters, and only 10 minutes to Sauble Beach and Wiarton. Whether you're looking to live, rent, or relax this one checks all the boxes. (id:60626)
Keller Williams Realty Centres
40 Jack And Verna's Lane
Magnetawan, Ontario
Beautiful 2 bedroom and 1 bathroom cottage on Old Man's lake. This is a great property with a gentle entry sandy portion and deep water off the dock. Enjoy gorgeous southern exposure views in your private setting in cottage country with this double lot property. There is a bunkie for extra guests and a large sunroom to extend the cottage seasons. This a great spot on the lake to make your family cottage memories. (id:60626)
RE/MAX Parry Sound Muskoka Realty Ltd
194-196 Union Street
Saint John, New Brunswick
Sold as a going concern, this solid mid-century building, comes with 2 NBLC licenses, 10 lottery machines, and an active main floor bar business. The second floor, is fully set-up and ready for business, and has its own separate NBLC license. The building is in top condition, has just recently had new windows installed on second floor. There is also a full basement with high ceilings, full floor plate size and has in the past been used as both retail space and an apartment ( now dismantled ). The building is a solid steel frame with cement brick exterior walls. There are 2 PIDS, one has the building and the second is outdoor space currently used as a bar patio. This patio could be expanded OR some surface parking developed. The location is very high traffic and high visibility on Union Street. Financials are available to qualified buyers. This is a real money maker for someone ready to invest and OPERATE these businesses. (id:60626)
Sutton Group Aurora Realty Ltd.
Pt Lt 56 Con 4 Cape Hurd Road
Northern Bruce Peninsula, Ontario
Welcome to a remarkable 89.7-acre parcel of land located between Cape Hurd Road and Corey Crescent in the picturesque community of Tobermory. This expansive property offers a rare opportunity to build your dream home or cottage amid the natural beauty of the Bruce Peninsula, just minutes from downtown Tobermory, grocery stores, and ferry access. What makes this land truly unique is its untouched history. During the historic 1908 Bruce Peninsula forest fire which scorched over 747,000 acres across multiple townships this property remained unaffected. As a result, it boasts a beautifully preserved old growth cedar forest with an open understory of huge cedar trunks holding up a healthy canopy, and peaceful surroundings that feel like your own private sanctuary. With plenty of space for potential severance, this lot is perfect for those seeking development possibilities or simply a quiet place to retreat. Whether you're interested in hiking, hunting, or simply exploring your own backyard, the land offers endless opportunities for outdoor adventure. The North East corner of the property also touches on a pond and wetlands. Access to Georgian Bay on properties that are across the road to this parcel. Located just 5 minutes from downtown Tobermory, you'll have easy access to restaurants, shops, the Chi-Cheemaun ferry, Fathom Five National Marine Park, and the famous Grotto. This is more than a piece of land, it's a rare and storied slice of the Peninsula ready for your vision. (id:60626)
Keller Williams Realty Centres
14187 E Palling Road
Burns Lake, British Columbia
157 acres of fertile farmland with a family home, storage outbuildings, pole barn, hay shed, corrals, and 3 livestock waterers. The property is flat with fencing and x-fencing to allow rotational grazing. There are currently 105 acres in hay production yielding 1.5 tonnes per acre. Pole barn has electrical hook up if you wish to store an RV. The home offers 2,500 sq ft with a large covered outdoor living space. The home comes complete with 5 bedrooms and 3 bathrooms (including ensuite). There is a carport underneath the 2nd floor deck to keep vehicles dry. Located a short 15-minute drive from Burns Lake, BC you have access to urban convenience while enjoying the peace and respite of the countryside. (id:60626)
Landquest Realty Corporation
190 Albert Street
Central Huron, Ontario
Two for the Price of One! This stately brick semi-detached duplex is an ideal income investment opportunity. Whether you're looking to expand your portfolio or live in one unit while generating rental income from the other, this property offers flexibility and value. The front unit (190 Albert St) features three bedrooms, one and a half baths, a spacious covered porch, an eat-in kitchen, and a combination of hardwood and hard surface flooring - making it a comfortable and attractive living space. The rear unit (9 John St) includes two bedrooms, one bath, an updated and a cozy living space.Both units are separately metered, and tenants are responsible for their own utilities, grass cutting, and snow removal. Each unit also benefits from its own driveway, with plenty of parking available. A shared storage shed on the property provides additional convenience for both tenants. With a steel and membrane roof installed in 2014 and both units currently rented, this turn-key property makes a great addition to your real estate investment. (id:60626)
Royal LePage Heartland Realty
2001 - 16 Brookers Lane
Toronto, Ontario
Gorgeous west facing one bedroom unit on a higher floor that features a beautifully tiled oversized balcony (25'X6') where you can take in the distant views of Marina Del Rey to the west as well as clear lake views to the south, not to mention the spectacular sunsets. Unit features two separate walk-outs to the expansive welcoming tiled balcony, high smooth ceilings, SS appliances & granite counters. (Brand New Stove, Microwave, Washer/Dryer)) Building offers best of amenities, indoor pool, full gym, BBQ rooftop terrace, party room, theatre room & more. Located in a fantastic waterfront community in Humber Bay, with miles of walking and biking paths along the lake, local restaurants, coffee shops & many more amenities. Includes parking spot & storage locker. (id:60626)
Westview Realty Inc.
18 Osprey Place
Osoyoos, British Columbia
Located on a NO THRU ROAD, this house offers access from both Osprey Place and Nighthawk Drive. This house has 3 bedrooms on the upper floor and enough room for more on the lower floor. This home is located close to the Osoyoos Arena, Elementary School and Safari Beach. A home like this would benefit from an update and improvements, but it does have great potential and is on an amazing lot of .214 acres in total. This house has a new furnace, a 44x61 foot backyard, and a large front yard with plenty of parking. If you're interested in viewing, feel free to call to book your showing. However, please note that all measurements provided are approximate and the buyer should verify them independently if important. (The tenant pays $1800 + utilities per month) (id:60626)
RE/MAX Wine Capital Realty
218 Russell Avenue S
St. Catharines, Ontario
Great Opportunity to Own a Legal Triplex With Over 2100 sq ft of Above Ground Living Space. Convenient Location Close to Downtown St. Catharines, Restaurants, Shopping, and on a Bus Route. Building Contains one Two Bedroom Unit, one 1 Bedroom Unit and a Bachelor Unit. Many updates have Been Done Including Some Windows, Boiler, Roof and Some Siding. There is Laundry In the Unfinished Basement and Tenant Storage. Good Long Term Opportunity to get in the Market. It's Time to Make This Your Niagara Home. (id:60626)
RE/MAX Garden City Realty Inc.
5000 Broad Ridge Pl
Lantzville, British Columbia
Welcome to your dream property! This exceptional real estate opportunity presents a 19,166 square foot lot nestled in the picturesque Lantzville Foothills. Offering ocean views and located just minutes away from North Nanaimo, this fully serviced lot is ready for you to build your dream home. Whether you're looking to build your forever home or invest in a prime piece of real estate, this lot offers endless possibilities. Don't miss out on this incredible opportunity! (id:60626)
RE/MAX Professionals
1203 - 310 Mill Street
Brampton, Ontario
WELCOME TO THIS LOVELY BRIGHT AND SPACIOUS CORNER UNIT. TOP FLOOR UNOBSTRUCTED SOUTHEAST VIEW. RENOVATION WAS DONE FOR THE OWNER BY ALLEGRO KITCHENS, SHOWING QUALITY THROUGHOUT. BEAUTIFUL CABINETS AND QUARTZ COUNTERTOPS. WINDOWS ARE ALL AROUND YOU IN THIS BEAUTIFUL BRIGHT UNIT. SECOND BEDROOM FEATURES A QUEEN MURPHY BED WITH BUILT-INS. THIS CAN STAY IF YOU WISH. SOME OF THE OTHER FEATURES INCLUDE NEW ENGINEERED FLOORING THROUGHOUT, NEW STAINLESS STEEL FRIDGE, STOVE AND DISHWASHER. TWO PARKING SPOTS INCLUDED. THE BUILDING OFFERS A LOT OF AMENITIES AND LOCATION IS VERY CLOSE TO HIGHWAYS, TRANSIT AND SHOPPING. A MUST TO SEE.**EXTRAS** MAINTENANCE FEE INCLUDES HEAT, HYDRO, WATER, PARKING, LOCKER AND ALL OF THE AMENITIES. INDOOR POOL, TENNIS COURT, DRIVING RANGE, BILLIARDS, PARTY ROOM, BBQ AREA, AND EXERCISE ROOM. (id:60626)
Ipro Realty Ltd
401 10786 140 Street
Surrey, British Columbia
True Value in this home - Brand New 1 Bedroom + Den, End Unit! Versatile Den with a window is ideal as a home office or 2nd bedroom or pantry-designed for your lifestyle. Amaya Living, is a boutique 5-storey residential building with a charming brick exterior, est. completion this September! Spacious- modern living space- Patio & Living room face peaceful outdoor amenity area. Enjoy quality finishes throughout including laminate flooring, quartz stone counter tops, stainless steel appliances, soft carpet in the bedroom with walk in closet. Live in this vibrant, walkable community that has everything you need- just steps away-enjoy quick access to an array of shops, dining options & nearby parks. For commuters, Skytrain station walking distance: this home has 2-5-10 Year Warranty (id:60626)
Coldwell Banker Prestige Realty
7415 Copley Ridge Rd
Lantzville, British Columbia
Attention Licensed Builders , this .47 acre lot stands out as one of if not the finest LOT in the prestigious Lantzville Foothills development that offers a rare combination of Luxury residential and foothills terrain. The Foothills is a newly established Luxury urban meets outdoor community. This particular property is elevated over the development with an easy build Two or three storey home with a walk out basement combined with an area for yard space for pets-family with AMAZING OCEAN and MOUNTAIN views AND ensuring unobstructed views, privacy and sunshine to the East. It's distinctive features and potential for a gated driveway make it an ideal setting for a private estate with breathtaking unobstructed panoramic views of the Salish Sea. The lot's strategic position at the end of a private lane access, adjacent to a community park, ensures a permanent backdrop of natural beauty. The LAY OF THE LOT WILL HAVE afternoon sunsets and the seclusion of only one neighbour, making this a very private retreat. The ''future home'' could be designed with any type of floor plan as the contour of the property offers many choices. ''The Foothills'' Lantzville was developed for outdoor living amongst beautiful homes surrounded by nature. Amazing places to bike ,walk and run out your doorstep. NO SIGN ON PROPERTY. (id:60626)
Sutton Centre Realty
211 - 2010 Cleaver Avenue
Burlington, Ontario
Bright and spacious 2 bedroom condo in sought after Forest Chase complex in Headon Forest with 2 exclusive underground parking spaces close to shopping, restaurants, schools, parks, 407 ETR & QEW. Open concept living & dining room combination boasts breakfast bar & glass doors to private balcony. Unit has been recently updated with vinyl flooring all throughout. Newly updated kitchen with quartz counter and new stainless steel appliances. Large master bedroom features a walk-in closet and a second large bedroom features a bay window. In suite laundry conveniently located in closet of 4-piece bathroom with brand new washer & dryer plus separate shower & soaker tub. (id:60626)
Keller Williams Complete Realty
1217 Sauble Falls Road
South Bruce Peninsula, Ontario
Imagine a life where the tranquility of Sauble Beach and Sauble Falls is just moments away, and your home is a haven of modern comfort and style. This charming 2-bedroom, 1-bathroom bungalow has been thoughtfully designed with features you won't want to miss. Step inside and be captivated by the soaring 10-foot ceilings that create an airy and expansive feel throughout every room. The open-concept living and dining room is anchored by a stunning floor-to-ceiling natural gas stone fireplace, perfect for cozy evenings and creating a warm ambiance. The spacious primary bedroom is complete with a convenient walk-in closet and exclusive 4-piece ensuite privilege to the main bathroom, offering both privacy and functionality. The efficient kitchen is designed for ease and practicality, and conveniently provides direct access to your private back deck featuring a charming covered gazebo. Imagine enjoying outdoor meals and relaxing in the shade, no matter the weather. The outdoor living space extends beyond the gazebo with a wonderful patio with a firepit, ideal for gathering with friends and family on cooler evenings. A handy storage shed provides ample space for all your outdoor essentials. Living at 1217 Sauble Falls Road means you're not just buying a home; you're embracing a lifestyle. Explore the breathtaking beauty of Sauble Falls Provincial Park, just a stone's throw away. Take a short walk to the world-famous Sauble Beach for sun-soaked days on the sand and in Lake Huron or walk around the corner to drop your kayak or SUP board into the Sauble River. This location offers the perfect location to blend peaceful living and easy access to natural wonders and recreational activities. (id:60626)
Engel & Volkers Toronto Central
2200 Mimosa Drive
Westbank, British Columbia
Incredible opportunity to buy an affordable single family home in one of the best gated communities in West Kelowna. Sage Creek, a 45+ community, is within walking distance to shopping, golf, dining and so much more and boasts a gorgeous new club house with a gym, kitchen and entertainment spaces. This completely renovated 2 bed/2 bath rancher features a gourmet kitchen with new stainless steel appliances, new countertops & backsplash and updated fixtures & lights. All of the flooring has been updated with vinyl plank and the windows covered with Hunter Douglas shutters. The home is flooded with natural light from the 3 skylights in the kitchen and bathrooms. Outside you will enjoy a private, fully fenced and newly landscaped yard complete with a garden shed built in 2023. There is nothing to do here except move in and enjoy all that the Okanagan has to offer. (id:60626)
Royal LePage Kelowna
5018 2nd St. W
Claresholm, Alberta
This well kept office/retail building is currently set up as an office space but could be used in a variety of ways - retail space, mini mall, medical doctors/nurse practitioner clinic or for whatever your business needs are. It currently features a large reception/waiting area, 1 large office, 6 smaller offices, large board room, printing area, secure file storage room, kitchenette, mens and ladies washrooms, and a utility room. Located in downtown Claresholm with staff parking in back and angle parking out front. With a gross internal area of 4014 sqft, this property is versatile and has a 30 day possession. Better take a look. (id:60626)
Maxwell Capital Realty
76 Cottage Lane
Lower Montague, Prince Edward Island
Lower Montague waterfront home, located only 4 minutes to Montague, being sold "turn key" with all furnishings & appliances, this riverfront property is truly one of a kind! The detached, wired garage is the first thing you will notice when you drive in, followed by the custom landscaping, with its concrete walkway & steps. There is over 90 feet of deck on the front & side of this home. As you gaze towards the river, check out the wired bunkie- perfect for guests and is enroute to the fold up stairs, which leads the the water! Enter the home from the covered verandah into the large foyer with plenty of room for footwear & coats. You can also access the main floor laundry & the basement from the entry. The custom-built kichen, by Joe Dunphy, will wow you with its quartz countertops, undermount sink, fabulous storage, working island with butcher block & stainless appliances! The open concept design welcomes you into the large livingroom with luxurious leather furnishings, a mixture of antiques & classic furnishings & a Napoleon propane fireplace. The windows & patio doors open onto the massive deck with stunning views! The primary bedroom offers more huge windows, access to the deck via patio doors, a triple closet, private bath with double vanities & glass shower. You will also find the 2nd bedroom, 2nd bath & office space. Downstairs, there is a large familyroom with wood burning fireplace, a workshop and the downstairs is plumbed for a 3rd bath. There is also outdoor access on this level, so an inlaw suite or rental is a possibility. Propane powered Generac ensures no issues when the power fails! Newer electric forced air furnace & a heat pump ensures year round comfort. Many upgrades! Measurements to be verified by purchaser. (id:60626)
Coldwell Banker/parker Realty Montague
34 - 90 Mooregate Crescent
Kitchener, Ontario
Welcome to beautifully renovated 3-bedroom, 2-bath townhome located in family-friendly neighborhood of Victoria Hills. This carpet-free home features hardwood floors throughout and is filled with natural light. The fully renovated eat-in kitchen boasts ample cabinetry, elegant quartz countertops, and high-end stainless steel appliances. The main floor includes a stylish powder room and an open living/dining area with a walkout to a fully fenced backyard with a deck and mature trees. Upstairs, you'll find three generously sized bedrooms, including a primary bedroom with a walk-in closet, as well as a modern 4-piece bathroom. The unfinished basement awaits your finishing touches. Recent updates throughout the home within the past two years add to its move-in-ready appeal. Located close to parks, trails, golf courses, the Grand River, St. Mary's Hospital, schools, and more this is a fantastic opportunity for families or first-time buyers. Don't miss out-schedule your private showing today. (id:60626)
RE/MAX Gold Realty Inc.
465 Gordon Street
Chatham-Kent, Ontario
Dont miss your chance to own a stunning new build by DFT Exteriors in the ideal commuter town of Bothwellperfectly positioned between Chatham and London. This thoughtfully designed home will offer 3 spacious bedrooms, including a luxurious primary suite complete with a 4-piece ensuite bath. The open-concept main floor features bright, airy living spaces ideal for entertaining or family life. The full, unspoiled basement comes with rough-ins for two additional bedrooms, a full bathroom, and a large recreation roomproviding the flexibility to grow with your needs. This is your opportunity to personalize your dream home in a charming and peaceful community. (id:60626)
Real Broker Ontario Ltd.
5 Hawthorne Avenue
Simcoe, Ontario
Exceptional charm and character describes this well maintained and cared for family home. Entering the front door leads to a look at the classic hardwood flooring throughout the home, solid wood doors, as well as the bold raised classic trim of that era. The kitchen boasts plenty of room and cupboards. The separate dining room's paneled wall adds to the comfort for your meals and family gatherings. Relax in the morning or the evening in the sun room with beveled glass door entry, a relaxing sofa bench and fireplace to keep you warm on those cool evenings Next you will be thrilled to walk into the rear yard's privacy and extensive decking for out door gatherings with family and friends. Or maybe just enjoy a glass of wine in the evening in the hot tub in your own private setting. Another added bonus, it is just a short walk to Simcoe's large picturesque park with the Lynn river flowing through it and the classic Christmas Panorama in December as well as festivals. Great location, this is definitely worth a look. (id:60626)
RE/MAX Erie Shores Realty Inc. Brokerage
36 Sinclair Drive
Tillsonburg, Ontario
Welcome to 36 Sinclair Dr. Tillsonburg. Charming Bungaloft in Hickory Hill Retirement Community. Nestled in a beautifully maintained retirement community, this inciting Bungaloft offers the perfect blend of comfort, convenience, and style. Designed for relaxed living, this home features a bright, open-concept kitchen and dinging area, ideal for entertaining or everyday enjoyment. The main floor primary bedroom boasts a spacious walk-in closet and a private 3 piece ensuite, ensuring comfort and accessibility. A cozy den with two skylights and sliding doors to the deck provides a spot for reading or relaxing. Second bedroom features sliding doors, offering easy access to the outdoors. Upstairs, a versatile loft space can be used as a guest room, office, or hobby area. Enjoy morning coffee or evening sunsets on the covered front porch, surrounded by lush gardens that create a serene, picturesque setting. Additional features include a single attached garage, plenty of storage, and thoughtful layout ideal for those seeking a low-maintenance lifestyle. Buyers acknowledge a one time fee of $2000.00 and an annual fee of $640.00 payable to the Hickory Hills Association. (id:60626)
RE/MAX Tri-County Realty Inc Brokerage
110 Old Lakeshore Road
Woodhouse, Ontario
LAKEFRONT with a SPECTACULAR VIEW! COTTAGE LIVING without the commute. 170 feet of secluded shoreline stretching along beautiful Crescent Bay, Lake Erie… just east of the picturesque beach-town of Port Dover. This 1/3 acre, treed lakefront property is tucked away at the end of Old Lakeshore Road. A Must See to be truly appreciated. Rare opportunity to own Lake Erie waterfront property with an accessible beach. Take the stairs down to the kid friendly shore with shallow sandbars for wading & swimming, fishing, kayaking or canoeing. It’s so private! Crescent Bay’s natural curve allows a pristine, panorama of Long Point & on a clear day, the USA. With few neighbours and an uninhibited view, enjoy the ever-changing moods of the lake. This is a chance to have a secluded, get-away lifestyle, but near the support of conveniences, health care and family. Whether relaxing under one of the Shade Trees, on the Side Deck or in the Great Room you will feel the Cool Lake Breezes and hear the Waves lapping on shore. At night marvel at the starry sky over the lake & the twinkling Fireflies. Established perennial gardens & flowering bushes. Unforgettable Family Memories have been made at this rustic waterfront cottage for generations. Now it’s time for a New Family and New Memories! There’s plenty of potential as the ZONING allows for REPAIRS, RENOVATION & REPLACEMENT.(Zoning Bylaw 4.41.1 Legally Non-Conforming) REBUILDING this lake house will ensure enjoyment for many generations to come. Old Lakeshore Road is maintained by the county year round(snow plowing, garbage & recycle pick up, mail delivery). Note that although there is a possible future residential development in the area, the proposal for “housing is north of New Lakeshore Road only. Port Dover is just minutes away. Central to larger centres. Call now to check out the potential of this lakefront property on the private peaceful shores of Crescent Bay! (id:60626)
Coldwell Banker Momentum Realty Brokerage (Port Dover)
Lot 26 - 1426 Wilson Drive
Springwater, Ontario
Spectacular Estate lots in the heart of Anten Mills! Serviced lots with completed roads ready for building your dream home, Only 10 Minutes North of Barrie, private and peaceful subdivision with luxurious bungalows or 2 storey homes, utilities at the site (power & natural gas), well water (included in the price), build your own or we can connect you with our preferred luxury home builders to build a masterpiece (subdivision is architecturally controlled and your design and layout is pending the developers architects approvals), flexible deposit structure with vendor take back available from the developer during the construction (as per the developers Agreement Purchase and Sale and certain conditions may apply) , must see to be appreciated.With Ontario's new rules and adequate space in this lot, you may build a second small dwelling for your kids, inlaws or as a rental generating Income unit. (id:60626)
Royal LePage Your Community Realty
2047 49a St Nw
Edmonton, Alberta
Welcome to this exquisite home, nestled in the highly sought-after Pollard Meadows neighborhood of South Edmonton. Recently renovated with meticulous attention to detail, this property offers luxurious finishes and is located in one of the area’s most family-friendly communities and short 3-minute drive from Millwoods Town Centre and a host of essential amenities, it presents an ideal opportunity for first-time homebuyers or investors. The kitchen features modern cabinets, providing abundant storage space and a sleek, contemporary aesthetic. The open-concept main living area is bathed in natural light, creating a warm and inviting atmosphere. The home boasts two bedrooms on the lower level, complemented by a second fully equipped kitchen. Additional highlights include premium stainless steel appliances, newly installed luxury vinyl plank flooring throughout, upgraded windows, enlarged basement windows, and stylish, modern light fixtures. The property also features a separate Entrance for Basement. (id:60626)
Exp Realty
3 - 307 Arnaud Street
Arran-Elderslie, Ontario
Modern comfort meets natural beauty at the Paisley Pines.This newly built bungalow townhome offers effortless main-level living with dreamy forest views and a rare finished walk-out basement. Backing onto nature and just steps from the Saugeen River, it's perfectly situated 2 hours from the GTA, and 25 minutes to Bruce Power. Inside, you'll find an open-concept modern kitchen, dining, and living space filled with natural light, complete with a cozy fireplace and access to a covered balcony overlooking the trees. Did we mention all brand new appliances are included? They are! The main floor also features a private primary suite with ensuite and walk-in closet, plus a convenient laundry room and guest powder room. Downstairs, the walk-out basement is a show stopping feature, mixed with 9' ceilings, a large rec room, two spacious bedrooms, a full bath, and direct access to a covered patio and backyard. Its the ideal setup for guests, hobbies, or multi-generational living. Heated and cooled with an energy efficient heat pump and protected by a Tarion Home Warranty, this home is as practical as it is peaceful. Paved driveway, single car garage, the list goes on - a perfect choice for downsizers, first-time buyers, or anyone looking for low-maintenance living in a quiet, connected community. (id:60626)
Royal LePage Exchange Realty Co.
2 - 305 Arnaud Street
Arran-Elderslie, Ontario
If you've always wanted a new, bright and modern home at a good price, this is the place for you. Comfortable and secure, you have your choice of several units with each one being a little unique as far as finishes, colours and your own front and back yards. This home offers complete main floor living with extra basement space as needed. Super landscaping and curb appeal ~ the smoothly paved driveway leads to your private garage with an entry into the mud / laundry room. Main floor front door leads into a roomy foyer with a generous coat closet. Kitchen comes complete with new appliances and quartz counter tops with soft close cabinetry and upgraded finishes. Dining Room has great wall space for art and room to feed your friends and family with extra seating at the kitchen island. Living Room is a haven with a beautiful wall mounted electric fireplace and glass doors leading out to your own private deck. What a view!! Master Suite is off the Living Room with your own private bathroom and generous closet space. Both Main floor and Basement have 9 ft ceilings. Home is heated and cooled with an ultra efficient air to air heat pump complimented by an air exchange unit to circulate freshness as desired. Basement is accessed either by oak staircase with wide treads, or from the walkout basement patio doors off the concrete deck. Large Family Room is the focal point with views across your patio to the back yard. Two bedrooms and another 3 piece bathroom flank the Family Room. Utility Room hall and area add some storage space. This unit has a 7 year TARION Warranty and there will be no HST on the purchase price if the Buyer qualifies for the discount. All units are landscaped and sodded. Fencing will be allowed within 30 feet from the back of the house with the yard extending beyond that, exact measurements to be provided. Tax Assessment / Taxes have not been determined yet at this time. Consider living in style in the beloved Village of Paisley. (id:60626)
Coldwell Banker Peter Benninger Realty
6 - 313 Arnaud Street
Arran-Elderslie, Ontario
Discover Paisley Pines an affordable, high-end townhome community where style, comfort, and convenience come together. Just 2 hours from the GTA and 25 minutes to Bruce Power, these beautifully finished bungalows offer spacious layouts, large yards, and rare walkout basements perfect for families, professionals, or anyone craving a peaceful lifestyle. Step through your covered front porch into a bright, open-concept living space featuring sleek modern finishes, a cozy fireplace, and a private balcony overlooking lush forest views. The gourmet kitchen flows seamlessly into the dining and living areas, making entertaining a breeze.Retreat to your primary suite with a walk-in closet and spa-inspired ensuite. Downstairs, the sun-filled lower level boasts 9' ceilings, a large family room, two extra bedrooms, and a full bath ideal for guests, kids, or your dream home office. The walkout leads to your covered patio and generous backyard, blending indoor and outdoor living. Paisley Pines is steps from the Saugeen River and close to everything you need. Whether you're downsizing or buying your first home, this is small town living elevated. Economically heated with a forced air heat pump furnace along with central air cooling. Opportunity to upgrade your yard space with the builder; add stairs from main floor covered deck, and/ or fence in your spacious yard. Stop by an Open House or Book a private Tour Today! (id:60626)
Royal LePage Exchange Realty Co.
1260 Raymer Avenue Unit# 425
Kelowna, British Columbia
Nestled in one of the finest locations within Sunrise Village, this sought-after Extended D Plan offers comfort and serenity in a vibrant 45+ community at the heart of Kelowna South. Featuring 2 bedrooms, 2 bathrooms, and a generous den, the homes spacious eat-in kitchen has ample storage, a bright and airy living/dining room, and a beautifully maintained covered deck and patio that overlooks the scenic walking path and tranquil creek. Beyond the home itself, Sunrise Village offers an exceptional lifestyle with access to fantastic amenities, including an outdoor pool, a clubhouse, and much more, all designed to enhance relaxation and social connection within this welcoming neighborhood. Thoughtfully cared for, this inviting residence is an ideal place to enjoy the peaceful surroundings and friendly community ambiance. **Poly b has been replaced (id:60626)
Royal LePage Kelowna
24 Edgeburn Crescent Nw
Calgary, Alberta
Welcome to this wonderful two-storey home with Double Detached Garage, located in the highly sought-after community of Edgemont. The main level features a spacious living area with a cozy fireplace and large windows that fill the space with abundant natural light. The open-concept kitchen is beautifully designed with stylish cabinetry, modern appliances, granite countertops, a pantry, and a backdoor providing easy access to the yard, patio, and garage. A dining area and a convenient 2-piece bathroom complete this level, ensuring both functionality and comfort. Upstairs, you’ll find a generously sized primary bedroom, two well-appointed additional bedrooms, and a full 4-piece bathroom—offering ample space for family or guests. The fully developed basement expands the living area with a large family room and entertainment space, perfect for gatherings. Step outside to enjoy the fenced backyard—an ideal setting for relaxation and outdoor entertaining.Notably, numerous upgrades have been thoughtfully completed, including: Double Garage (2016) – drywalled and insulated, Shingles (2016), Siding and Windows (2017), Furnace (2020), Hot Water Tank (2021), New Range Hood (2024), Fresh Paint in the Detached Garage. This home is excellently located within walking distance of Tom Baines School and the bus stop. Book your private showing today! (id:60626)
Grand Realty
34 Station Road
Stirling-Rawdon, Ontario
Nestled on a quiet dead-end street in the heart of Stirlings countryside, this picturesque century home offers timeless curb appeal, character-rich original features, and a lifestyle many dream of. Set on a very manageable half-acre lot, the home boasts 4 bedrooms, 2 bathrooms,and a cozy fireplace perfect for relaxed evenings.A classic two-story barn adds charm and endless potential ideal for a workshop, storage,hobby space, or future creative projects.With privacy and no through traffic, you'll enjoy peace and seclusion while being perfectly positioned for adventure anytime of the year. Located at the junction of the Trans-Canada Trail and the Hastings Heritage Trail, this property is a recreational riders dream hop on your ATV, snowmobile, or bike and explore Ontario's natural heritage right out of your own driveway.Whether you're seeking tranquility, weekend adventures, or a forever home with soul, this one-of-a-kind rural retreat is ready to welcome you. (id:60626)
Royal LePage Proalliance Realty
606 - 225 Veterans Drive
Brampton, Ontario
Welcome to The MONTVERT!, Spectacular 2BR + 2WR, comes with 1 PARKING and LOCKER. UNOBSTRUCTED VIEW, A Prime Address In Northwest Brampton's Mount Pleasant Neighborhood, Offering The Ideal Fusion Of Urban Accessibility And Natural Serenity. Here, You'll Find The Perfect Balance Between Convenience And Outdoor Escapes. Backed By A Lush Ravine With Hiking And Biking Routes connecting Credit View Sandalwood Grounds , Nature Enthusiasts Will Relish The Proximity To Green Spaces And Scenic Trails. The Mount Pleasant Subway Station Is Just Minutes Away, Ensuring Easy Access To Brampton's Public Transit, Minutes to Major Shopping Centers, This Location Caters to Students, Professionals, And Shoppers. The MONTVERT Also Introduces A Host Of Vibrant Amenities, From A Fitness Center, Games Room, Wi-Fi Lounge, And A Party Room/ Lounge. (id:60626)
Newgen Realty Experts
31a Perwood Drive W
Morson, Ontario
Well-built 1,546 sq. ft. home on Lake of the Woods. Built in 2005, this home seamlessly blends comfort with modernity. The home has two bedrooms, two bathrooms, and a heated, attached garage. Step inside to discover a spacious open-plan living area where a large picture window frames the beautiful lake view, complemented by a cozy propane fireplace. The kitchen is a chef’s delight with a propane cooking stove and flows into a dining area that opens to a four-season sunroom, perfect for year-round enjoyment of the natural surroundings. The main bedroom is complete with a five-piece ensuite bath with a rejuvenating jacuzzi tub and a walk-in closet. Outdoors, the 0.56-acre property has a nicely landscaped yard, shielded by rows of cedar trees for enhanced privacy. The rocky and sandy shoreline has been reinforced with boulders to prevent erosion. There are stone patios on both the driveway and lakeside, offering multiple vantage points to soak in the picturesque scenery and those long summer evening sunsets. Keep your boat high and dry right in the front yard with the electric boat lift. In the backyard, enjoy a nice crop of vegetables this fall from the good-sized vegetable garden. The home is built on a concrete slab and has insulated concrete form walls. This type of wall construction has a high R-value, meaning the home is easy to heat in the winter. Located a short walk away is Oscar’s Bay Beach Park. Excellent place for swimming, plus there are walking trails, a playground, and a picnic pavilion. This is a turnkey sale, with all appliances, furnishings, riding mower, snowblower, and patio furniture included. (id:60626)
Northwoods Realty Ltd.
906 - 335 Wheat Boom Drive
Oakville, Ontario
Welcome to this bright and stylish 1+1 bedroom unit located in the thriving community of Minto Oakvillage. Designed for modern living, this beautifully upgraded condo offers a perfect balance of comfort, sophistication, and functionality. Step inside to a thoughtfully designed condo offering a stylish and functional layout. The contemporary kitchen features clean finishes, Whirlpool appliances, and a spacious island that's perfect for cooking, dining, or entertaining. With modern flooring and well-appointed cabinetry, this home blends comfort and practicality in every detail Flooded with natural light through expansive floor-to-ceiling windows, the suite showcases stunning, unobstructed west-facing views. Step out onto your private balcony and enjoy peaceful sunsets with no neighbours in sight. The generous den offers versatility as a home office, guest room, or creative space, while in suite laundry adds everyday convenience. On the other end of the unit is a terrace with a place for you to grow some vegetables, BBQ equipment and a good size party room for you to enjoy ideal for hosting gatherings or relaxing with friends. This unit also includes one underground parking space and a locker for added storage. Situated in a prime Oakville location, you're minutes from trendy shops, dining, highways 403/407/401, GO Transit, Sheridan College, and Oakville Trafalgar Memorial Hospital. Don't miss this exceptional opportunity to own in one of North Oakvilles most sought-after communities! (id:60626)
Cityscape Real Estate Ltd.
2612 26a Street Sw
Calgary, Alberta
OPEN HOUSE Sun June 22 12:00-2:00LOCATION, LOCATION, LOCATION. Here’s your rare chance to own a piece of one of the most beloved streets in Killarney—an inner-city gem where character meets modern comfort. This charming, well-maintained home is a true standout, effortlessly blending its original architectural details with tasteful contemporary updates. From the moment you step inside, you’ll feel the warmth and history that make this property so special. The main floor showcases timeless details alongside modern touches. The beautifully updated kitchen is both stylish and functional. The bathroom has been upgraded, and newer windows brighten the cozy bedrooms, bringing in soft, natural light.Need more space? Head downstairs to the fully finished basement complete with a generous family room, a full 3-piece bathroom, and an additional den—ideal for a teen retreat, or a home office.Step out back and you’ll discover your private oasis: a deck overlooking a beautifully treed backyard. It’s the perfect spot for lazy summer evenings, weekend BBQs, or morning coffee surrounded by nature.But there’s more... this street is one of Killarney’s most sought-after for a reason. Lined with mature trees and sprinkled with stunning new infill homes, the location offers strong redevelopment potential for the future—or simply move in and enjoy everything this incredible home already has to offer. Whether you're a first-time buyer looking for character and comfort, an investor eyeing a prime redevelopment opportunity, or simply someone dreaming of a home that tells a story—this is the one. Don't just find a home—discover one worth loving. (id:60626)
RE/MAX Complete Realty
2504 - 155 Yorkville Avenue
Toronto, Ontario
Cozy and spacious 1 Bedroom plus Den with 1 bath corner unit in Yorkville Plaza Residences offers an unobstructed east-facing view of the city skyline. 1 Locker for exclusive use. Floor-to-ceiling windows bring in abundant natural light. Open-concept layout with modern kitchen equipped with built-in appliances and sleek cabinetry, creating an efficient space for everyday cooking. The bay window offers the ideal spot to dine while taking in unobstructed views of the city skyline. The bedroom provides a quiet retreat with expansive windows that frame the urban landscape, while the den includes built-in storage and comfortably accommodates a home office setup. Residents enjoy top-tier building amenities, including a state-of-the-art gym and 24/7 concierge service. The building is also Airbnb-friendly, making it an excellent opportunity for investors or homeowners seeking short-term rental flexibility. Yorkville's renowned shopping, dining, and cultural experiences right outside the building. Stroll to designer boutiques, indulge in some of the city's finest restaurants, or explore nearby landmarks like the Royal Ontario Museum. The University of Toronto is just minutes away, and with two subway stations within walking distance, commuting across the city is effortless. Whether you're an urban professional, investor, or looking for a premium address in one of Toronto's most sought-after neighborhoods, this unit offers an unbeatable combination of location, lifestyle, and investment potential. See virtual tour and floor plan. (id:60626)
Homelife Landmark Realty Inc.
379 Hemlock Ave
Gabriola Island, British Columbia
Welcome to your private island retreat on Gabriola Island! This beautifully updated property features a charming 1-bedroom + den main home, plus a separate studio with its own bedroom and bathroom—perfect for guests, extended family, or a private workspace. Set on a peaceful & private 0.42-acre lot, this home includes numerous upgrades: newer roof, hot water tank, insulation, jet pump, septic system, fresh interior finishes, and more. The versatile den in the main home can easily be converted into a second bedroom. Outside, enjoy a newer workshop, storage shed, chicken coop, and plenty of parking. Gabriola Island offers a welcoming community, gorgeous beaches, and is just a 20-minute ferry ride from Nanaimo. Measurements are approximate and should be verified if important. (id:60626)
Exp Realty (Na)
Lot 1 Mcgillivray Lake Drive
Sun Peaks, British Columbia
Welcome to the building site of your dreams in ‘Alder Estates’. This new 16 lot subdivision is adjacent to the Sun Peaks Golf Course and offers easy access to world-class skiing, Nordic trails and thrilling mountain biking terrain. This location offers the best of lifestyle and mountain majesty with gentle topography and southern/westerly exposure. Nestled within a serene and private landscape, this exceptional subdivision presents a unique opportunity for the investor or homeowner seeking to bring their architectural dreams to life. These prepared building lots feature underground utilities and are zoned for short term rentals. This one-of-a-kind subdivision exudes a sense of seclusion and tranquility surrounded by the embrace of nature. The property showcases stunning mountain views that will leave you in awe. Don’t miss this opportunity to build your mountain retreat, embrace the extraordinary beauty of Alder Estates and create a lifetime of cherished memories. GST applies. (id:60626)
RE/MAX Alpine Resort Realty Corp.
301 3 Avenue Ne
Slave Lake, Alberta
Spacious. Stylish. Impeccably Maintained.Your Dream Home Awaits – Over 3,000 Sq Ft of Comfort, Character & Convenience!Welcome to a rare gem that truly has it all—space, style, and thoughtful upgrades, wrapped in a meticulously cared-for package. This immaculately maintained home offers over 3,000 sq ft of finished living space, abundant storage, and features designed to suit families of all sizes.* Room to Grow, Space to BreatheOffering up to 6 potential bedrooms and 3 full bathrooms, this home is a dream for large families, multigenerational living, or anyone craving flexibility. Every room is generously sized, giving everyone their own retreat—no compromises needed.* Highlights You’ll Love:Cold room & tons of storage – because your lifestyle deserves space and organizationTwo spacious living rooms – perfect for entertaining, relaxing, or keeping kids and adults happy in their own zonesCozy gas fireplace – adds warmth and charm on chilly eveningsBrand new roof (1 year old) – worry-free living for years to comeHot water tank (2019) – energy efficient and dependableTwo furnaces & central A/C – climate control that keeps everyone comfortableImmaculately maintained inside and out – pride of ownership is evident in every corner* Truly Move-In ReadyThis isn’t just a house—it’s a home ready for your next chapter. Skip the renovations and enjoy peace of mind with modern mechanicals, a smart layout, and every square foot put to good use.* The Total PackagePerfectly located with unmatched value and room to grow, this is the kind of opportunity that doesn’t come up often. Whether you're upsizing, welcoming extended family, or just want space to spread out and enjoy life—this is the one.* Don't Miss Out!Homes like this are rare—schedule your showing today and experience what over 3,000 sq ft living space of happiness feels like. (id:60626)
Exp Realty
Melville Acreage
Cana Rm No. 214, Saskatchewan
Stunning 4 level split just minutes from the thriving community of Melville. Parked on 24 acres, well fed, healthy shelter belt, numerous updates & nothing but space for play. Whether it's possible side income, toy tinkering or just playing out of the elements-the Melville acreage has a space and a place for all of your acreage activities. A once thriving buffalo farm has a plentiful water supply, barn, chutes & more within just 10 minutes of town. The benefits of acreage life plus the ease/accesibikity of town-a hop, skip & jump down the road. The home features a copious sized entry, rustic wood kitchen & dining and a great sized pantry. An oversized living room and sunroom with hot tub are ready to entertain your crew no matter the season with the cozy touch of a wood stove. The master bedroom is oversized, with a matching full ensuite and walk in pantry waiting for a king/queen to fill it. Main floor laundry, direct access to the insulated attached 2 car garage & another 3 pc bath are added bonuses. A sunken living room on the east side of the home give a private place for a pool table, theatre room or exercise space with an adjoining utility space. 3 additional bedrooms and one office and full bath finish the package deal on the east wing. The package price is completed with a barn & massive cold storage shed with power. This 24 acre package deal are waiting for the next set of folks ready to settle down. Don't delay contact your agent and dive into the Melville acreage, east of Melville in SE sk where potash, wheat & CN meet. (id:60626)
Exp Realty

