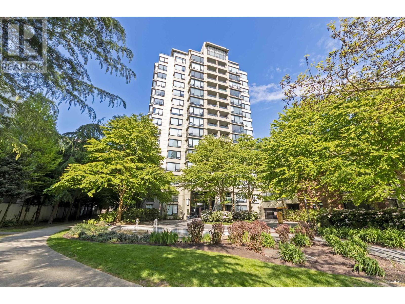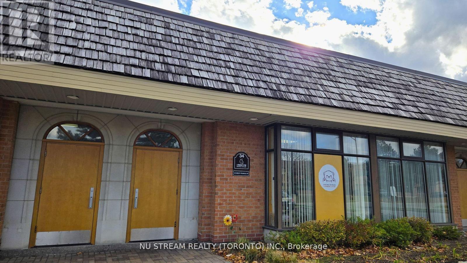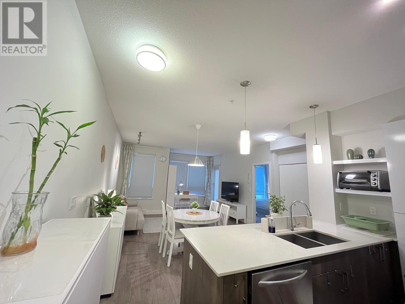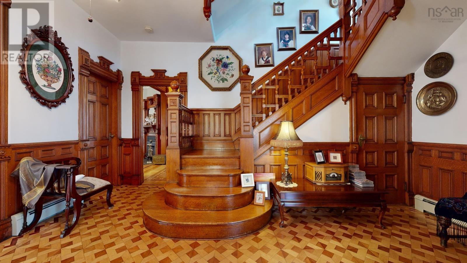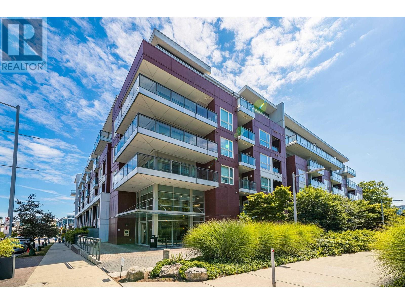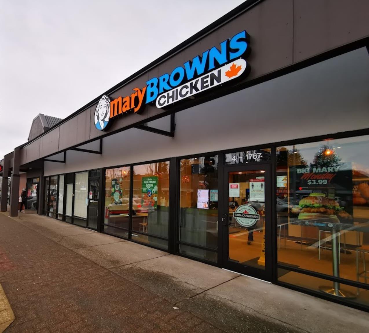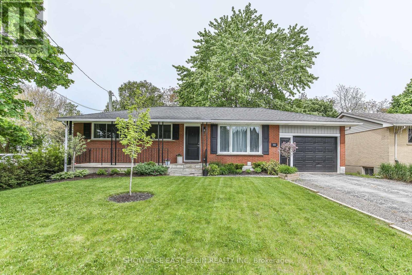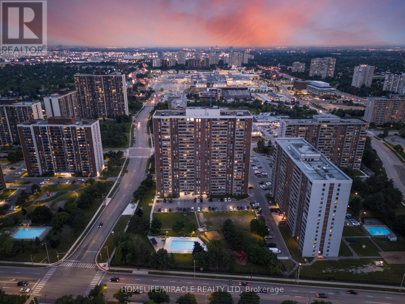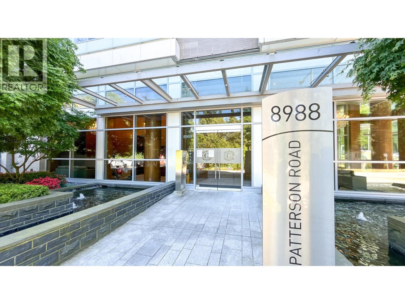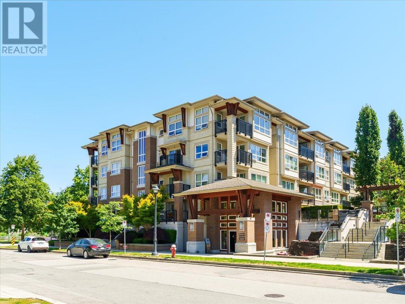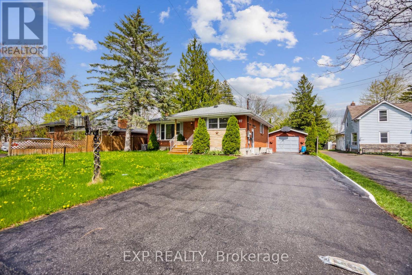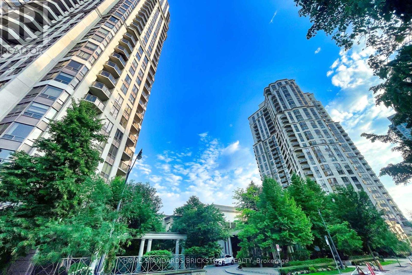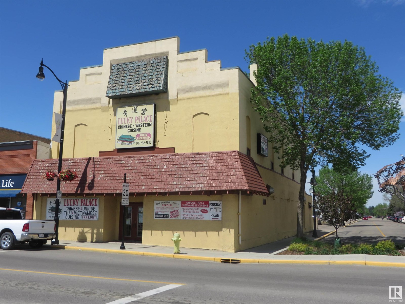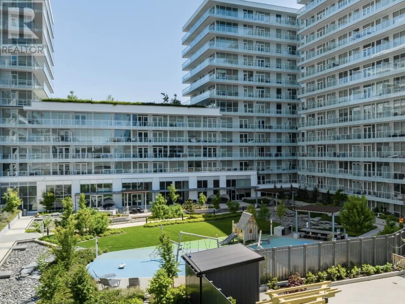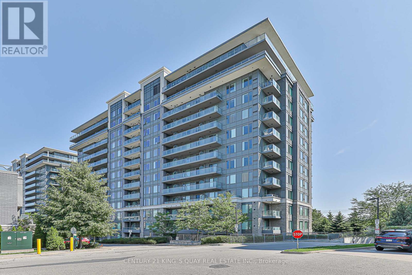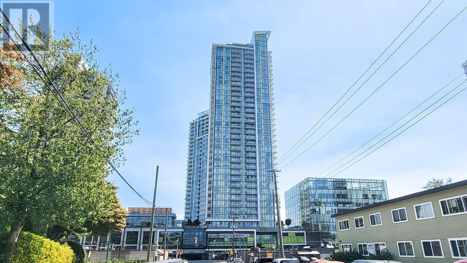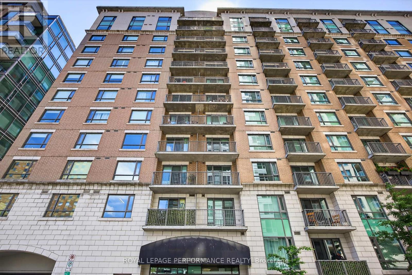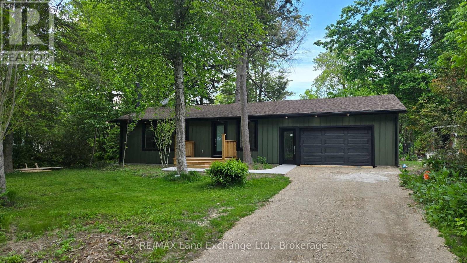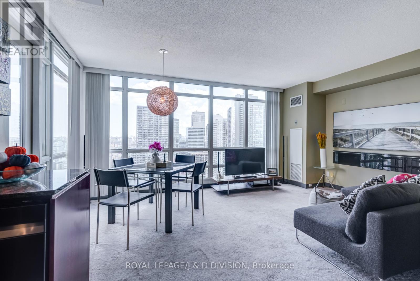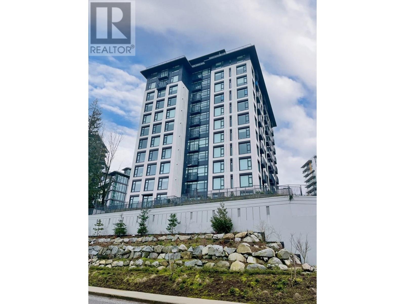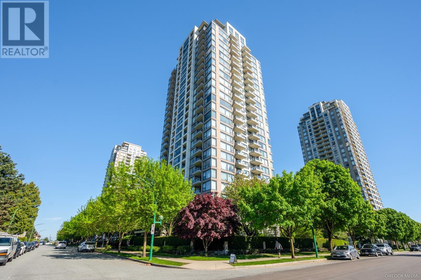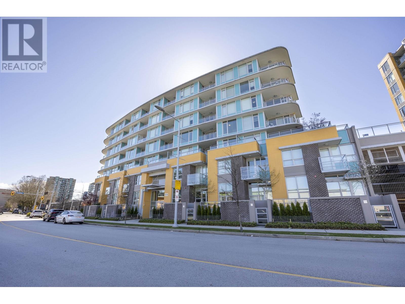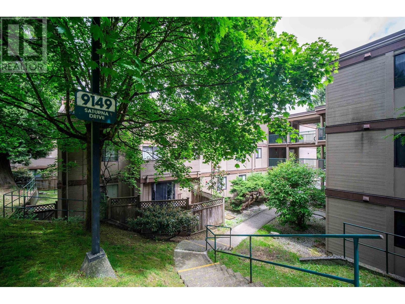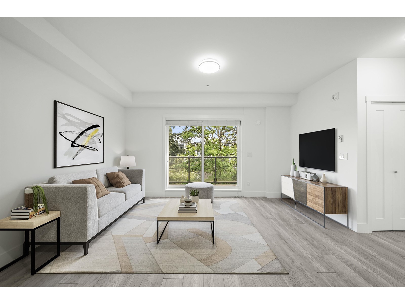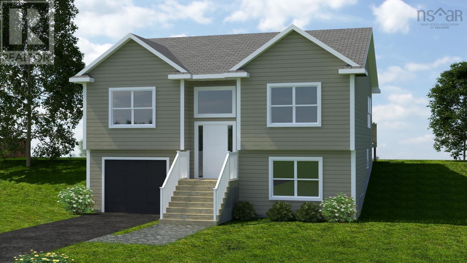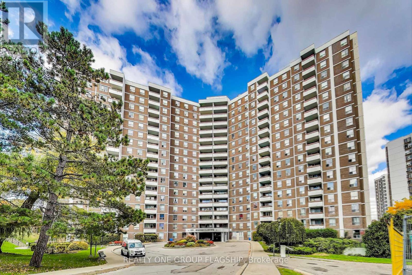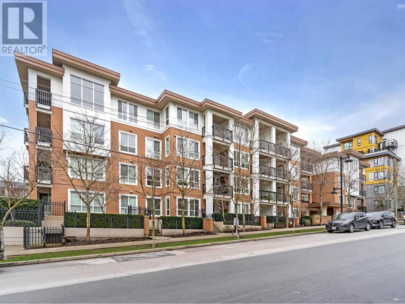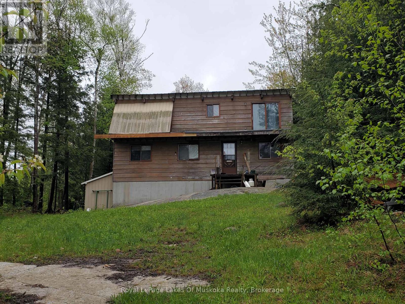175 Simcoe Avenue
Georgina, Ontario
Location! Location! Location 75.46 ft wide Lot In The Heart Of Keswick!! C1 is one of the Best Zoning in this Location. You can use the top storey for Residential and other storeys for commercial. You can use for For Restaurants, Bakery, Bank, Bowling, Office, Clinics, and many more ( Please check Georgina Town Website for C1 Zoning). Tremendous Potential Investment In Fast Growing Community. Possible To Split It To 2 Pieces Of Lots (35 And 40 Residentials To Increasing Land Value) (id:60626)
Right At Home Realty
303 7457 Moffatt Road
Richmond, British Columbia
Location!Location!Location! Welcome to Colony Bay South. This large Penthouse close to 900 sqft of living space. Enjoy the stunning space w/vaulted ceilings in the Living room, with a Gorgeous corner Gas Fireplace. Fully renovated 2023, new flooring, Decent size walk-in closet, walk-in laundry room. Enjoy access to the covered Balcony through the sliding doors in both the bedroom & living room, overlooking the Greenspace. W.D Ferris primary school, Minoru Park, New Community Centre, Richmond Centre, Restaurants, Canada Line Station. Rainscreened building boasts newer windows, New piping, Decks, Siding, & Roof. Open House: 07/26 2-4PM (id:60626)
RE/MAX Crest Realty
1707 9188 Hemlock Drive
Richmond, British Columbia
Hamptons Park by Cressey. Conveniently located in the center of Richmond. This bright, open concept 1 bedroom unit features S/S appliances, gas range, granite counters, hardwood floors and large balcony. Including 1 Parking & 1 Locker. This complex has excellent recreation facility and roof top garden with BBQ, swimming pool, hot tub, sauna, games room, pool table and large universal gym. Close to transit, restaurants, coffee shops, medical services and recreation facilities, Henry Anderson Elementary, A.R. Macneill Secondary Schools. (id:60626)
Ra Realty Alliance Inc.
284 Seafield Rd
Colwood, British Columbia
Savvy builders —don’t miss this rare opportunity to claim a prime spot with breathtaking vistas and exceptional value. 280 Seafield is one of only a handful of build-ready lots remaining on Seafield Rd in Colwood! These flat, fully serviced lots are calling your name; bring your offer and explore the endless possibilities. Stunning views from this prime lot, set against acres of lush forest park and just steps from the serene waterfront of Esquimalt Lagoon and a peaceful stroll to Royal Roads University. Enjoy the best of West Coast living with scenic trails, nature walks, and breathtaking sunsets right at your doorstep. Despite the peaceful surroundings, you’re just minutes from top-rated schools, vibrant shopping, dining, and essential amenities. Future growth and development in Colwood make this an excellent opportunity to capitalize on rising property values. Act now to secure this incredible opportunity before it’s gone! (id:60626)
Pemberton Holmes Ltd. - Oak Bay
34 - 35 West Pearce Street
Richmond Hill, Ontario
A must see! High quality industrial condo unit with multi-usage available. Prestigious complex in beaver creek business park, close proximity to public transit, shopping and restaurants on hwy 7. Quick access to highways 7/407/404. Tenant occupied with 2 years left on existing lease, ending in summer 2027. Great opportunity for investors, currently rented for $1,750/Month and potential for much more! (id:60626)
Nu Stream Realty (Toronto) Inc.
307 630 Como Lake Avenue
Coquitlam, British Columbia
Welcome to COMO LIVING in West Coquitlam. 5 minutes walk to "Evergreen Line" Right in the heart of Burquitlam Plaza. Original Owner. Spacious 1 bedroom. South facing, quite side. 9 ft ceiling, laminate hardwood floor and carpet in the bedroom. Stainless appliances, front loaded washer/ dryer, balcony great for BBQ. 2 parkings side-by-side 1 storage locker. Measurement from BC Assessment & approximate call for appointment. (id:60626)
Royal Pacific Realty Corp.
715 - 297 College Street
Toronto, Ontario
Priced to sell with new low price!!**Welcome to The College Condo at Spadina**a rare **1-bedroom + den** in the heart of**Kensington Market**, offering **unobstructed west-facing views** through floor-to-ceiling windows that flood the space with natural light. **Freshly painted and featuring brand-new light fixtures**, this move-in-ready gem is **perfect for first-time buyers** or investors looking for a stylish, turnkey unit. Designed for ultimate versatility, the spacious den can be transformed into a **second bedroom, home office, or nursery**, adapting seamlessly to your needs. With an unbeatable **99Walk Score** and **100 Transit Score**, you're just steps from the **University of Toronto, Little Italy, Chinatown, and the vibrant energy of Kensington Market.**Enjoy premium amenities including **24/7 security, a rooftop deck, gym, theatre room, party room with pool table, and guest suites**crafted for modern urban living. Plus, with **T&T Supermarket** conveniently located downstairs, your grocery runs couldn't be easier. **Experience the Best of Downtown Toronto at The College**Nestled at **College Street & Spadina Avenue**, The College is a **15-storey contemporary residence** that places you right at the pulse of the city. Step outside and explore **Kensington Markets eclectic shops**, indulge in **world-class dining and nightlife** in **Little Italy**, or hop onto the **Spadina and College streetcars** for effortless citywide access. This is your chance to own or invest in one of Torontos most sought-after neighborhoods.**Don't miss out, your urban dream home awaits!** (id:60626)
Property.ca Inc.
161 Queen Street
Digby, Nova Scotia
One of the most incredible classic Queen Ann style Victorian homes on the market today. Steeped in majesty, elegance, history and superior craftsmanship this spacious home exemplifies "no expenses spared" and showcases the incredible talent that was available and applied for the highest end product that cannot be duplicated today. Built in 1898 and designed by Israel Letting, who also graced Queen street with 3 others impressive mansions, (ask your agent for historical attachments) the home boasts 4 spacious bedrooms, 2 full bathrooms, one massive chef kitchen with more than abundant storage, 2 living rooms and additional sitting rooms and viewpoints, a large formal dining room and a smaller casual dining room. Complementing the ceilings are three beautifully embossed tin ceilings, one carefully restored and two others added for consistency. The verandas, freshly revamped and painted in 2024, and upper outdoor balcony connect this amazing home with the views of the rising Fundy tides connected to the Annapolis Basin below and the bustling fishing fleet that founded the Digby community. With some of the rarest collections of 9 restored priceless stained glass windows, the most intricate wood workings as trims and features as well as a botanical high end yard including a garage has this historic symbol of status and quality a rare opportunity to purchase. (id:60626)
Engel & Volkers (Annapolis Royal)
513 5399 Cedarbridge Way
Richmond, British Columbia
Rarely available 1 Bedroom+ Den unit in Riva 1 by Onni. This unit offers bright and open layout with air-conditioning. Extra large den to fit single bed. Walking distance to Lansdown mall, T&T supermarket , Olympic Oval, Canada line Skytrain Station and Kwantlen University. Open kitchen integrated with s/s appliances, gas cooktop with tons of drawer spaces. Amenities include concierge, full gym , indoor swimming pool, pool table, party room and playground. 1 storage locker + 1 parking included. Rentals and Pets allowed/Rest. Easy to show! (id:60626)
Royal Pacific Realty Corp.
4 1767 152 Street
Surrey, British Columbia
Well Know Famous Franchise sell below cost. Lease good till Aug 31,2030 with 2X5 Years option to year 2040. (id:60626)
Sunstar Realty Ltd.
Confidential - See Ls
Prince George, British Columbia
This family-owned business has been around since the mid 1990s serving customers in Northern BC from their location in Prince George. The owners are retiring and want to sell the business as a share sale to new inspired people who are ready to build on what this family has started. The business has years of success, regular commercial and retail customers. Lots of opportunities for growth. Great location and display areas. Owners are willing to stay on to train you and get you started. This could be your chance to control your future and build something valuable. (id:60626)
Team Powerhouse Realty
450 John Street S
Aylmer, Ontario
Move-in-ready bungalow located on the south edge of Aylmer. There's a definite feel of being in the country as you see farmland to the south and back onto trees belonging to the farm to the west. Very well maintained with many updates over the past few years: re-freshed kitchen with newer appliances, updated trim and doors and light fixtures, flooring, gutter guards. Lovely large window in the front living room to catch the sunrise and catch the sunsets from wall of windows in the main floor family room or the deck accessed from there. The basement is mostly finished with a family room, 2 piece bath and 2 bonus rooms plus plenty of storage space. There is a heat pump, forced air gas furnace and HRV. Outside you'll find a shed, gazebo and a couple of garden spaces. There's also a sand point well for outdoor use. (id:60626)
Showcase East Elgin Realty Inc
2605 - 18 Knightsbridge Road
Brampton, Ontario
Professionally Renovated From Top to Bottom with Modern Touches, Quality Finishes & A Great Sense of Neutrality. This Unit Features 957 Sq. Ft of Living Space, Sep Living & Dining Room, 2 Bedrooms, 1 Bathroom and1 Parking Space. Additional Space That Can Be Used As A Den. Lots of Sunlight Pouring In With An Eastern Exposure & Large Balcony. All Utilities Included in Maintenance. Centrally Located to Schools, Malls, Libraries, Highways and Chinguacousy Park. Perfect for Downsizers or First Time Homebuyers. (id:60626)
Homelife/miracle Realty Ltd
511 8988 Patterson Road
Richmond, British Columbia
Welcome to Concord Gardens-Richmond´s premier master-planned community! This 1 bed, 1 bath + Den home offers an efficient layout with no wasted space, featuring modern finishes, AC, and large floor-to-ceiling windows that bring in abundant natural light. The sleek kitchen is equipped with high-end appliances, quartz countertops, and custom cabinetry. Enjoy world-class amenities at the Diamond Club, including an indoor pool, hot tub, gym, basketball court, bowling alley, and more. Unbeatable location-just minutes to restaurants, shopping at Aberdeen Centre, Yaohan Centre, and the Canada Line. 1 parking included (id:60626)
1ne Collective Realty Inc.
101 6800 Eckersley Road
Richmond, British Columbia
Saffron is centrally located within walking distance to every urban amenity including major shopping centres, restaurants, the Canada Line, excellent schools and community centres. This South facing 1 bedroom suite was proudly developed by Ledingham McAllister. This home features an open concept floor plan, a stunning gourmet kitchen with granite countertops, tile backsplash & stainless steel appliances. The spa-inspired bathroom with full shower & soaker tub promise to relax & restore after a busy day. It is a very bright and well maintained home with a south facing fenced beautiful big back yard for your use only. (id:60626)
Pacific Evergreen Realty Ltd.
97 Gilbert Street
Belleville, Ontario
Rare gem in one of Belleville's most coveted neighbourhoods! This fully renovated all-brick bungalow is a turnkey cashflow machine or dream home for multigenerational families. The main floor shines with 3 bedrooms, 1 bathroom, and in-unit laundry, while a brand-new, fully legal 2025 basement apartment complete with separate entrance, in-unit laundry, soundproofing, and full fire/building code compliance offers instant rental income to slash your mortgage or house extended family in style. A detached garage, expansive driveway with ample parking, and large fenced backyard perfect for kids, pets, or BBQs elevate the appeal. Nestled in a vibrant neighbourhood near top schools, parks, and amenities, this property blends modern upgrades with unmatched investment potential. Act fast! Schedule a viewing to seize this high-demand opportunity before it's gone! (id:60626)
Exp Realty
1004 - 123 Portland Street
Toronto, Ontario
Luxury Boutique Condo in the Heart of King West. Located in the vibrant Fashion District, this newer construction condo offers the perfect blend of modern design and timeless elegance. Thoughtfully designed with a smart layout and coveted east exposure, the unit boasts unobstructed park views and a stunning sightline to the CN Tower.This 1-bedroom + den suite spans 610 sq ft and features a Juliette balcony, soaring 9-ft ceilings, engineered hardwood flooring, and premium finishes throughoutincluding Miele appliances and Caesarstone countertops.Enjoy unparalleled access to some of Torontos most celebrated destinations. Steps from Waterworks, King and Queen West, Maud Dog Park, acclaimed restaurants, trendy shops, and TTC transiteverything you need is right at your doorstep.The buildings amenities redefine urban living, with a state-of-the-art gym, stylish lounge, kitchen bar and dining room, and a rooftop terrace designed to inspire connection and community. These genre-defying spaces elevate everyday living and set a new standard for boutique condo life. (id:60626)
Royal LePage Real Estate Services Ltd.
1701 - 78 Harrison Garden Boulevard
Toronto, Ontario
Luxurious **Tridel Skymark** Spacious 1 Bedroom + Den (enclosed w/French doors) in a highly sought-after building. Functional layout - 681 SQFT of well-utilized space with an updated kitchen featuring brand new (May 2025) S.S appliances (Fridge, Stove, Dishwasher, Microwave w/ Hood) and freshly painted cabinets. The den is a separate room, ideal as a 2nd bedroom, nursery, or home office. Move-in ready condition - Freshly painted throughout with new light fixtures installed. 1 Parking & 1 Locker included - both conveniently located on the same floor and close to the elevator for easy access. Perfect for first-time home buyers, young professionals, or downsizers seeking comfort, convenience, and style. Well-managed building with strong and proactive condo management, ensuring a safe, clean, quiet and modern living environment. Residents enjoy world-class amenities, including a grand hotel-style lobby with 24-hour concierge, indoor pool, fitness centre, bowling alley, virtual golf, outdoor full-size tennis court, and more. Steps to Sheppard-Yonge Station (Lines 1 & 4), shopping, dining, markets, and everyday essentials. Quick access to Hwy 401. (id:60626)
Home Standards Brickstone Realty
4902 50 Av
Lacombe, Alberta
A rare find historical building perfectly located in Downtown Lacombe. This freestanding building has exceptional high exposure at the intersection of Highway #2 & 2A, with plenty of parking and easily accessible to major highways and city amenities. Approximately 4100 sq.ft. on the main level presently occupied as a fully licensed restaurant with a spacious kitchen can be easily converted to all types of cooking. Partially finished upper level features 4 bedrooms, rec room, full bath and a huge open space with high ceiling perfect for additional development. Nice and clean full size basement is partially finished with office, multi-purposes rooms and huge open space for additional storage. Newer metal roof & upgraded electricals. Price includes restaurant fixtures and equipment. Great business/investment opportunity for owner, family occupied or creative mind entrepreneur. Lacombe is one of the fast growing city in North Central Alberta with a diversified economy and excellent city amenities. (id:60626)
Maxwell Devonshire Realty
2712 - 17 Bathurst Street
Toronto, Ontario
Price to Sell! True Luxury LakeFront Condo at Waterfront DT Toronto! This Amazing 1Br + Den With 9" Ceilings Unit Features A Modern Kitchen & Bath. The Den Can Be Baby Bedroom or Home Office With A Sliding Door. Unit Has a View of CN Tower and Lake! The Building Houses Over 23,000Sf Of High End Amenities. At Is Doorstep Lies The Masterfully Restored 50,000Sf Loblaws Flagship Supermarket & 87,000Sf Of Essential Retail. Steps To Shoppers, The Lake, Restaurants, Transit, Shopping, LCBO, Entertainment, Parks, Schools & More! (id:60626)
Homelife Landmark Realty Inc.
744 8133 Cook Road
Richmond, British Columbia
Welcome to The Paramount by Keltic Development - featuring a RARE 1-bedroom home with a balcony overlooking the peaceful courtyard. This elegant residence offers air conditioning, quartz countertops, integrated Miele and Bosch appliances, and European cabinetry. The bathroom is finished with textured floors and ceilings, adding a touch of luxury. Enjoy resort-style amenities including a chef´s kitchen, wine & whisky tasting room, lounges, theatre, racing simulator, spa, steam room, sauna, and gym. Steps to Brighouse SkyTrain, Richmond Centre, dining, and more-urban luxury at its best. (id:60626)
RE/MAX Crest Realty
103 - 277 South Park Road
Markham, Ontario
Location, Location, Location! Eden Park II condo is located in the highly sought-after community of Commerce Valley. Steps to public transit, highways, restaurants, shopping, library, parks, recreation centre, and more! Energy efficient building, built to Gold LEED standard. One of the lowest maintenance fee condominiums in the area. Lovingly taken care of by the original owners with thousands in upgrades including pot lights, light fixtures, crown molding, bathroom and kitchen fixtures. This spacious unit features ground-level easy access to concierge and building amenities, 9' tall ceilings, modern open concept kitchen with stainless steel appliances and quartz countertops. Tastefully decorated, with a large bedroom, and a bedroom-sized den. Well maintained building with 24hr security. Facilities include an indoor pool, sauna, fitness centre, theatre room, library, party room with kitchen and lounge, billiards room, guest suites, and plenty of underground visitor parking. Unit comes with 1 parking and 1 locker. (id:60626)
Century 21 King's Quay Real Estate Inc.
1203 7358 Edmonds Street
Burnaby, British Columbia
Beautiful Northeast-Facing 1-Bedroom Home Overlooking Courtyard Gardens - Kings Crossing II. This elegant, high-end residence offers a thoughtfully designed layout with stunning views of the central courtyard and lush gardens. Enjoy the renowned Cressey open-concept kitchen, featuring an integrated chef's wall with Blomberg refrigerator, gas cooktop, Fulgor wall oven, microwave, hood fan, and dishwasher. Sophisticated stone countertops perfectly complement the sleek cabinetry and premium flooring throughout. Resort-style, five-star amenities include a steam room, sauna, fully equipped fitness centre, gym, residents' lounge, games room, outdoor amphitheatre, and professional concierge service. Includes 1 parking stall and 1 storage locker. (id:60626)
Pacific Evergreen Realty Ltd.
103 - 200 Besserer Street
Ottawa, Ontario
Love living in the heart of downtown, or downsizing , but you don't want to compromise on space and parking? Located just blocks from the Ottawa University, Rideau Centre , fabulous restaurants, and the Byward Market, this location is perfect for those who love the energy of being downtown. This unit has a walking score of= 99. Transit score =91, Bike Score =97. Rarely offered, this modern and elegant 2 BEDRM condo also has a large DEN, 2 FULL bathrooms, 2 INDR underground parking spots & a storage locker. Approx. 1135 sq ft as per Builder's plan. The owner has lovingly added modern upgrades to embrace natural elements into the space; brick facade added to the granite breakfast bar, wood panels in the den, Edison light fixtures and metal and wooden shelving etc. Hardwood flooring throughout and open concept layout. Kitchen features granite countertops, convenient double sink, stainless steel appliances and hidden pantry. Full sized ,newer LG washer and dryer that offers durability while being quiet. Primary Bedrm has a wall of windows with views of the terrace, 2 sets of closet space and a 4 pc ensuite bathrm with a separate shower area. Have a roommate or a guest? 2nd bedroom also has a wall of windows with views of the terrace, & great closet space. Gym and sauna /lounge area on the 2nd floor. Parking P1-7, P1-3. Storage S4-20. Walking distance to grocery stores, LCBO, LRT etc. This building allows for pets - with some restrictions on size. Security - on site. (id:60626)
Royal LePage Performance Realty
325 Ojibwa Trail
Huron-Kinloss, Ontario
Seller says LETS GET THIS ON THE MARKET! Full internal photos are just a week away as they are putting some of their final touches together. What was once a fixer upper has now been elegantly transformed into a jewel of a retirement/family home with a brand new Septic System. The transformation has been nothing less than stunning and the last finishing touches will be yours to make. Tasteful three bedrooms, 1 bath home has been totally redone with all the upgrades that must be seen to appreciate the entire transformation. Short 5 minute walk will have you on the shores of Lake Huron and when the weather turns to snow, park your car in your single attached garage. All the amenities are just a short 15 minute drive to Kincardine, and 30 min to Goderich. The property features a fenced back yard to protect small children and or your furry friends. New decks on both the front and rear of the yard will allow you to sit and enjoy the serenity of the area. (id:60626)
RE/MAX Land Exchange Ltd.
3606 - 397 Front Street W
Toronto, Ontario
Welcome to your Dream Home in the Heart of Toronto! Just steps from the Blue Jays' home field and the iconic CN Tower, with easy access to The Well for fabulous shopping and dining. Apex Condos at 397 Front Street West offers the Ultimate Downtown Lifestyle. This 1-Bedroom plus Den condo stands out from the rest. Upon entering, you're immediately greeted by breathtaking, unobstructed views that span northeast and west, capturing the sparkling city lights, sunrise, and stunning sunsets over Lake Ontario. The corner unit overlooks a park to the north on Spadina, with an off leash dog park, providing a serene contrast to the vibrant city below. The condo features a generous, separate kitchen off the dining area, perfect for meal preparation and entertaining. The kitchen has high-end, like-new black stainless steel appliances, and a sleek glass cooktop. A matching high-end washer and dryer set, adds to the convenience and luxury of this space. The open-concept living room is flooded with natural light through floor-to-ceiling windows, offering a perfect setting for entertaining or simply enjoying the stunning views from both inside and your private balcony. The spacious bedroom serves as your personal retreat, comfortably fitting a king-sized bed and additional furniture, with ample storage in a large closet. Apex Condos boasts exceptional amenities, including a saltwater swimming pool, spa, hair salon, gym and even a movie theatre. The well-maintained building has recently completed renovations of public spaces and elevator upgrades, ensuring a modern and comfortable living experience. The pet-friendly building offers well-insulated suites for added peace and quiet. Additional perks include a convenient parking space right at the elevator lobby entrance, a 24/7 convenience store downstairs and close to the Entertainment and Theatre Districts, and Restaurants. This loved and well-kept suite is a rare find, offering the perfect blend of city living and personal comfort! (id:60626)
Royal LePage/j & D Division
809 8750 University Crescent
Burnaby, British Columbia
Discover Hamilton by Mosaic, 581 sqft SE facing one-bedroom condo on SFU's scenic mountains, nestled within the innovative UniverCity plan. This home shines with a bright, modern interior, featuring laminate floors, quartz countertops, and stainless steel appliances. Its prime location offers unmatched convenience near a top-tier university, shops, dining, an elementary school, and childcare, ensuring a vibrant community at your doorstep. The building's architecture and the unit's design create an inviting atmosphere, blending style with functionality for a truly sophisticated living experience. Embrace this perfect mix of elegance and practicality in your new residence, where every detail caters to a refined lifestyle. Live in, rent out or build a dream house, you dont want to miss it! (id:60626)
RE/MAX Crest Realty
601 7108 Collier Street
Burnaby, British Columbia
Arcadia West by Bosa! South facing unit with lots of sunlight and a nice courtyard view. Home features include spacious bedroom, dining room, bright living room with a fireplace, oversize windows, outdoor balcony, trendy tiled kitchen splash, stone countertop, gas stove, and bathroom stone vanity top, new floor in the living room and the bedroom. Amenities include clubhouse, gym, hot tub, and party room. Steps to Highgate shopping, skytrain station, library, Starbucks, 10 mins walk to Edmonds skytrain station, steps away from the bus station to Metrotown. Great for the first buyer and investor. Don't miss it! (id:60626)
Pacific Evergreen Realty Ltd.
806 6611 Southoaks Crescent
Burnaby, British Columbia
YOUR SEARCH MAY BE OVER. GEMINI I, QUALITY CONCRETE CONSTRUCTION BY BOSA. Rarely available 1 + den (could easily be 2nd bdrm) with two bathrooms. INCREDIBLE VIEWS to the West, South (some ocean views) and North Shore Mountains. VERY OPEN & BRIGHT. Open Kitchen to Living Area, LARGE COVERED SUNDECK, gas fireplace, insuite laundry, FLOOR TO CEILING WINDOWS. Amenities include gym, hot tub, party room, manicured gardens. SITUATED ON A QUIET, CHERRY BLOSSOM LINED STREET, steps to Nikkei Centre, tennis courts, Highgate Shopping, buses. THE PERFECT LOCATION. OPEN HOUSE Aug 3, 2-4pm. (id:60626)
Macdonald Realty
703 5619 Cedarbridge Way
Richmond, British Columbia
"TEMPO" by Amacon - a spacious, sun-filled one-bedroom plus nook featuring central air-conditioning and heating. Enjoy serene views overlooking the rooftop garden. The gourmet kitchen boasts KitchenAid stainless-steel appliances, a gas cooktop, and quartz countertops. Includes one parking stall and one locker. Exceptional amenities: indoor pool, fully equipped gym, yoga studio, residents´ lounge, badminton court, and children´s play area. Just steps from T&T Supermarket, banks, the Richmond Olympic Oval, diverse restaurants, SkyTrain, Lansdowne Centre, and No. 3 Road. Photos are Virtual Staging. Private showings by appointment only. (id:60626)
Nu Stream Realty Inc.
212, 4037 42 Street Nw
Calgary, Alberta
LOCATION LOCATION - Rare offering - END unit with a POND location and the largest floor plan in the complex - this updated charming townhouse features close to 2000sq ft on 3 levels, plus 2 generously sized bedrooms. As you enter the home, you are greeted by an open foyer that leads you to the main level. Main level floor plan impresses - spacious living room with elegant wood burning fireplace, 10ft ceilings, large windows and access to the NEW deck - fully fenced it provides an idyllic outdoor entertainment area backing onto the pond with fountains. The living room is open plan to the dining area that features a built-in buffet area with wood slab countertop and sink. The kitchen was upgraded by the previous owner and includes Wolf appliances, new dishwasher, lots of storage and a bright breakfast nook area. A upgraded 1/2 bath completes this level. The Upper floor features new carpet, a loft/flex/office space with balcony that overlooks the pond area, a generous Primary suite with two closets and spacious ensuite complete with newer Toto toilet. A second bedroom offers a generous space and a full bathroom with skylight completes this level. Walkout basement features utility room with newer washing/dryer, storage and is connected to the Tandem heated attached garage (fits 2 cars). Situated in the desirable community of Varsity, this townhouse not only offers a comfortable living space but also provides access to a wealth of amenities including nearby shopping and parks, University District, U of C, Children's & Foothills Hospitals, LRT plus walking distance to Market Mall. (id:60626)
RE/MAX Realty Professionals
913 7831 Westminster Highway
Richmond, British Columbia
Located in a bustling and well-connected area, this apartment closed to major shopping centers like Lansdowne Centre & it facing Richmond Centre, offering easy access to retail stores, restaurants, cafes, entertainment options, walkable to Minoru Park. Being in the heart of Richmond also means it's just a short drive or transit ride to Vancouver International Airport (YVR) , and downtown Vancouver. The CAPRI just right opposite of Richmond Center, featuring an open-concept design with modern finishes. The Building also offer additional amenities like a fitness center and an outdoor swimming pool etc. The second bedroom with over 90 sqft, good enough for a queen size bed. Open House: Aug 2 Sat 2-4PM, Aug 3 Sun 2-4PM (id:60626)
Homeland Realty
1ne Collective Realty Inc.
103 9149 Saturna Drive
Burnaby, British Columbia
This spacious 1 level 3 bedroom unit of Mountainwood complex is located at quiet Simon Fraser Hill. Walking distance to school, park and Lougheed Mall and skytrain. Close to SFU. It comes with 2 covered parking stalls and provide excellent value either living in or investment. Bathroom was remodeled and wall was painted in 2024. Amenities include an office, Gym and Swimming Pool. Easy to show. Open House 2pm-4pm on Sun Aug 3, by appointment only. (id:60626)
Magsen Realty Inc.
56 - 275 Manse Road
Toronto, Ontario
Welcome to Manse Road A Spacious Townhome in a Fantastic Family-Friendly Neighbourhood! This hidden gem offers the perfect blend of space, comfort, and convenience. Step into the updated eat-in kitchen, complete with a charming view of the front garden. The spacious dining area flows seamlessly into a bright and generously sized living room featuring 9-foot ceilings and a walkout to a fully fenced backyard complete with a gate for easy access. Make your way up the floating staircase where you'll find two oversized bedrooms, both with wall-to-wall closets. An updated 4-piece bathroom and a separate office space complete the second level. The upper floor offers a true retreat, boasting a large primary bedroom with wall-to-wall closets and a private 4-piece ensuite, plus a cozy family room with fireplace and walkout to a balcony ideal for relaxing evenings. The finished basement with an above-grade window invites plenty of natural light, offering additional living space, while the spacious unfinished laundry room provides tons of storage and direct access to the underground garage. Enjoy the convenience of one owned parking spot. Located just steps from top-rated schools, parks, splash pads, the library, Heron Park Recreation Centre, tennis courts, baseball diamonds, transit, local restaurants, and more! Pet-free home (pets are permitted).Offers welcome anytime. (id:60626)
RE/MAX Hallmark First Group Realty Ltd.
2019 - 5 Sheppard Avenue E
Toronto, Ontario
This bright and spacious 1Br unit is 546 Sqft, located in the Tridel Signature Building directly connected to Yonge/Sheppard Subway Station. With 1 Parking electrical charger(10K) and 1 Locker.Southwest-facing unit with unobstructed views and abundant natural light. 9 ft ceilings. Always owner-occupied and well-maintained. Enjoy direct indoor access to Whole Foods, banks, Rexall. Minutes to Hwy 401 & 404, top convenience and connectivity (id:60626)
Bay Street Group Inc.
308 9689 140 Street
Surrey, British Columbia
Welcome to this spacious South West corner 2-bedroom home, perfectly situated just minutes from the Jim Pattison OutPatient Care Centre and the RCMP. Designed for modern living, this home boasts an inviting open floor plan that creates a seamless flow between the living, dining, and kitchen areas. The perfect L-shaped kitchen is a culinary delight! Prepare your favorite meals while staying connected with family and friends in the airy living space. TWO private balconies where you can enjoy views and fresh air, sipping your morning coffee or winding down in the evening. Enjoy the convenience of being close to essential services and shopping! Vacant and ready for immediate possession, shows like new! (id:60626)
RE/MAX Crest Realty
Lot A-7 Woodchuck Lane
Goffs, Nova Scotia
Pinetree plan by Marchand Homes. Located close to amenities in Enfield Elmsdale and with easy access to Halifax and Dartmouth via the 102 HWY. This home offers an open concept kitchen/dining room and living room. Two bedrooms and a full bath on the main level and a third bedroom, full bath and rec room on the lower level with single car garage. This home is a great option for family living. White shaker cabinets in the kitchen with a center island and electric baseboard heat with one mini split heat pump. (id:60626)
Sutton Group Professional Realty
964 Cologne Street
Russell, Ontario
**PLEASE NOTE, SOME PHOTOS HAVE BEEN VIRTUALLY STAGED** Remarkable farmhouse-style 4-bedroom townhome nestled on a private ravine lot with no rear neighbours, offering the perfect fusion of tranquility and convenience. Located in a highly sought-after, family-oriented community, this home is sure to impress! Step inside this immaculate residence and be greeted by an expansive open-concept layout, seamlessly blending style and functionality. The heart of the home is the gourmet kitchen, complete with abundant cabinetry, an eat-at island, and a spacious walk-in pantry. Adjacent to the kitchen, the dining area features oversized patio doors that offer a stunning lookout to the ravine, flooding the space in natural light. The main floor living room offers a cozy, welcoming retreat. Upstairs, you'll find four generously sized bedrooms, two full bathrooms, and a convenient laundry room. The serene primary suite boasts a walk-in closet and a relaxing 3-piece ensuite bathroom. The unfinished basement offers incredible potential to create additional living space, perfect for growing families. This thoughtfully designed home is a rare find, don't miss your chance to make it yours! (id:60626)
Exit Realty Matrix
627 Kirkness Rd Nw
Edmonton, Alberta
Welcome to this bright and spacious family home conveniently situated on bus route and across from Kirkness school, large community park & playground areas. This recently renovated 2 storey home has a open and functional floor plan boasting 2650 sq ft of beautiful living space. Spacious and impressive living room with 17 ft high ceilings and numerous large windows for abundance of sunlight and airy feeling. Large formal dining. Gorgeous family kitchen with newer white cabinetry, quartz counter top and a large island, and open to the spacious family room with gas fireplace. Upper floor has 4 huge bedrooms and a large open loft overlooking living room/entry foyer. The enormous Primary bedroom has walk-in closet and full size jacuzzi ensuite bath. Other features include main fl. bedroom with full bath, new paint, luxury vinyl plank throughout main and upper floor, light fixtures, new huge deck, oversized garage & more. Move in ready. (id:60626)
Maxwell Devonshire Realty
1009 - 10 Edgecliff Golfway
Toronto, Ontario
Welcome to 10 Edgecliff Golfway, Unit 1009 a beautifully maintained, spacious 3-bedroom, 2-bath condo in one of Torontos most family-friendly communities! This bright and well maintained, open-concept unit offers stunning unobstructed views, an open concept island kitchen with stainless steel appliances, and large bedrooms perfect for families or professionals seeking extra space. The primary bedroom features a walk-in closet and an ensuite bath. Freshly painted and move-in ready!Enjoy outstanding building amenities including gym, party/meeting room, visitor parking, and 24-hour security. Maintenance fees include hydro, heat, water, and cable TV offering incredible value! Prime location with easy access to the DVP, 401, and TTC at your doorstep. Minutes to schools, shopping centres, golf courses, and parks like Aga Khan Park and E.T. Seton Park.Perfect for first-time buyers, downsizers, or investors looking for a well-managed building in a high-demand area. Parking and locker included!Dont miss the opportunity to live in a vibrant community surrounded by green space and urban convenience. Book your showing today and experience the best of city living with the comfort and tranquility you deserve! (id:60626)
Realty One Group Flagship
412 611 Regan Avenue
Coquitlam, British Columbia
REGAN'S WALK...Ideally situated on the border of Burnaby and West Coquitlam just steps to Burquitlam Plaza and skytrain. This 2015 built TOP FLOOR home has a well appointed floor plan with OVER-HERIGHT 9ft ceilings, sure to impress. Gleaming white counters, Whirpool s/s appliance package and wide plank flooring make this 1 bedroom 1 bath home a must see. Massive master bed with direct access to the bathroom for a perfect cheater en-suite. Low maintenance fees allows you to have the option to rent or call this beauty, HOME. Incudes 1 parking, 1 storage, spacious balcony and in suite laundry. By appointment only. DO NOT wait on this one. (id:60626)
Oakwyn Realty Northwest
1357 Dickie Lake Road
Lake Of Bays, Ontario
Located just 2 hours from Toronto and minutes from Bracebridge, Huntsville, and Algonquin Park, this 3-bedroom, 1.5-bath Viceroy-style cottage is your perfect Muskoka escape. Set on a well-treed lot with 110 feet of natural, smooth rock shoreline and over 300 feet of depth, it offers wide open lake views, a clean waterfront, and exceptional privacy. The older cottage has great potential bring your tools for some TLC or tear it down and build your dream waterfront home on this prime lot. Partial clearing around the building, easy year-round access, and a peaceful dead-end road make this property ideal for year-round enjoyment. Enjoy direct access to local snowmobile and ATV trails, and explore the best of Muskoka and Algonquin just a short drive away. Don't miss this rare opportunity on desirable Dickie Lake! (id:60626)
Royal LePage Lakes Of Muskoka Realty
1401 - 9085 Jane Street
Vaughan, Ontario
Luxury Living at Park Avenue Place, Vaughan. Welcome to this modern 1 +1 bedroom condo in the heart of Vaughan's prestigious Park Avenue Place. Featuring 9' ceilings, sleek laminate flooring, and a stylish open-concept layout, this unit offers a contemporary kitchen with quartz countertops, two bathrooms, and a spacious den-ideal for a home office or guest room. Comes with one parking space. Enjoy unmatched convenience just minutes from Hwy 400/407, the future TTC subway extension, GO Transit, and the new Vaughan Hospital. Nearby attractions include Vaughan Mills Mall, fine dining, and Canadas Wonderland. Perfect for professionals, couples, or investors seeking comfort, style, and location. (id:60626)
Royal LePage Ignite Realty
1205 - 1461 Lawrence Avenue W
Toronto, Ontario
Welcome To 7 On The Park! This Bright And Modern Corner Unit Offers Stylish Open Concept Living With Unobstructed East Views And A Spacious 229 Sqft Private Balcony With Walkouts From Both The Living Room And The Primary Suite. The Kitchen Features Stainless Steel Appliances, Sleek Cabinetry, Quartz Countertops, And Generous Prep Space, Perfect For Everyday Living Or Entertaining. The Large Primary Bedroom Includes A Private Ensuite And Two Double Closets, While A Second Full Bathroom Adds Convenience For Guests Or Family. Enjoy Ensuite Laundry, Underground Parking, A Storage Locker, And Access To Amenities Like A Fitness Centre, Party Room, And Games Room. Located In A 3-Year-Old Building Just Steps To The TTC, Shopping, Dining, And More. Comfort, Style, And Convenience All In One. (id:60626)
Exp Realty
312 - 9245 Jane Street
Vaughan, Ontario
Spacious approx. 744 sq ft unit featuring 9 ft ceilings and a unique semi-like layout with no adjacent neighbors (beside stairwell). Upgraded throughout with a large primary bedroom, walk-in closet, 2 full bathrooms, and a versatile den. Modern kitchen boasts granite countertops, oversized walk-in pantry, and stainless steel appliances. Enjoy laminate floors throughout, ensuite alarm system, and thoughtful finishes. Bellaria is known for its award-winning architecture and resort-style amenities: 24/7 concierge, gym, party room, wine cellar, games & movie rooms, and 20 acres of private green walking trails. Prime location within walking distance to shops, Vaughan Mills, restaurants, parks, schools, public transit, and major highways. (id:60626)
Royal LePage Your Community Realty
803 - 9245 Jane Street
Vaughan, Ontario
Welcome to this beautifully maintained 1-bedroom plus den, 2-bathroom condo situated in the desirable Maple area of Vaughan, approximately 744 sq.ft. of stylish living space on 8th floor with expansive north-facing windows. Enjoy serene views overlooking Wonderland and the peaceful ravine, filling the open-concept layout with natural light. The den provides an excellent space for a home office or extra storage. The modern open concept kitchen features updated appliances, granite countertops, and ample cabinetry. The master bedroom includes a spacious closet and an 4pcs ensuite bathroom for added privacy and convenience. In-unit laundry with sink. Premium amenities such as 24/7 concierge service, a fully equipped fitness centre, party and media rooms, guest suites, a luxurious spa and sauna, and an outdoor terrace with comfortable seating and a fire pit. The condo is ideally located within walking distance to Vaughan Mills Shopping Mall, one of Canada's largest retail destinations offering over 200 shops, dining, and entertainment options. Close to public transit services, Maple GO Station, YRT and Viva local bus stops nearby connecting Vaughan Metropolitan Centre subway station, easy access to Hwy 400. One parking and one locker are included. (id:60626)
Power 7 Realty
1629 Robertson Cl Sw
Edmonton, Alberta
Spectacular 4 bed/2.5bath FAMILY HOME w/over 3100 finished sq ft on 3 levels & CENTRAL A/C! This ORIGINAL OWNER GEM has been lovingly maintained & upgraded: Furnace(2019) HWT(2018) Washer & Dryer(2025) Dishwasher(2025) Fridge(2021) COMPOSITE DECK(2017) & A/C(2015)! Step inside to find a spacious floor plan ideal for entertaining w/hardwood floors throughout the main! A functional flex rm overlooks the charming front porch, making an ideal office or formal dining. The chef's kitchen offers maple cabinetry, S/S appliances, corner pantry, eating bar and a view of the living rm, featuring a gas fireplace! Pass through the well-sized dining room out onto a huge deck in the lush green landscaped backyard! Upstairs, you'll find a king-sized primary suite w/french doors, WIC & 4 pc ensuite w/soaker tub, plus 2 extra bedrms, 4 pc bath and bonus rm with vaulted ceilings! The FULLY FINISHED BASEMENT offers a 4th bedrm, den and sprawling rec room! All this just steps away from schools, parks, shopping & restaurants! (id:60626)
Maxwell Challenge Realty
2909 9981 Whalley Boulevard
Surrey, British Columbia
Perfect First Home with Stunning Mountain Views! Welcome to Park Place 2 by Concord Pacific! This bright 29th floor northwest corner unit offers breathtaking North Shore Mountain views and 845 sqft of smart, open-concept living. Features 2 bedrooms, 2 full baths, granite counters, stainless steel appliances, and laminate flooring and fresh NEW PAINT, New Led light fixture. Enjoy amazing amenities: full gym, yoga/pilates rom, steam room, billiards, bowling lanes, meeting room, and 24-hour concierge. Located in the heart of Surrey Central - steps to SFU, Skytrain, Central City Mall, shops and more. Ideal for first-time buyers or investors. Don't miss this opportunity! (id:60626)
RE/MAX Crest Realty



