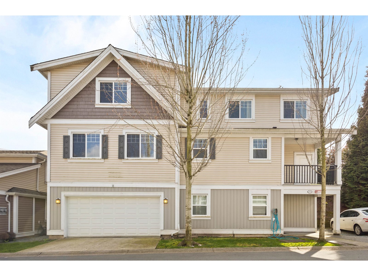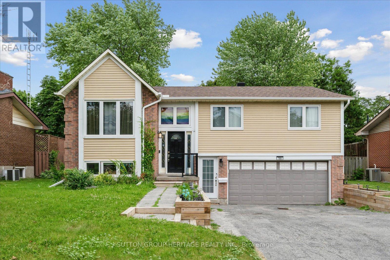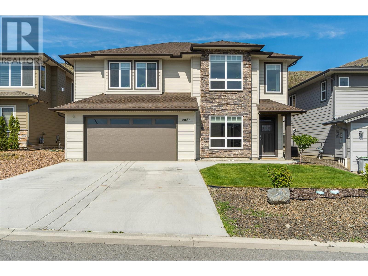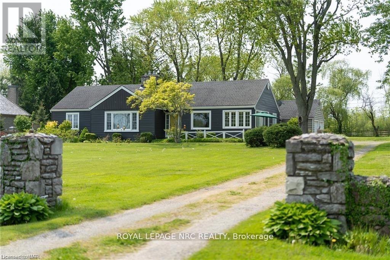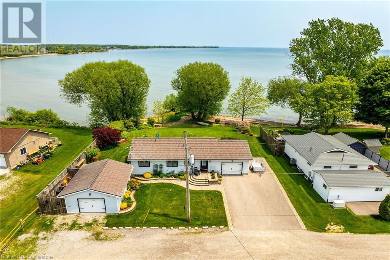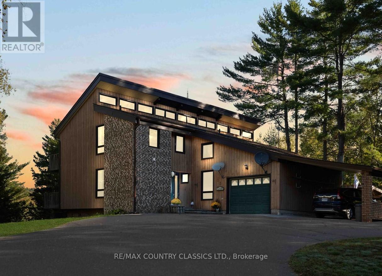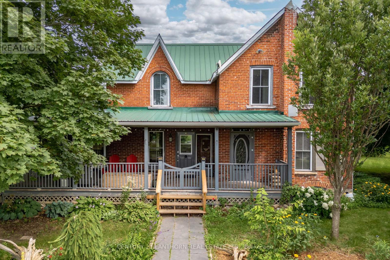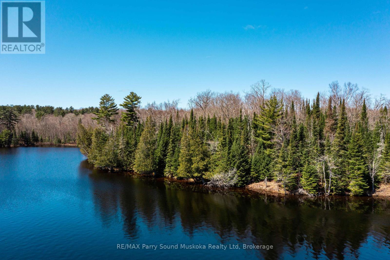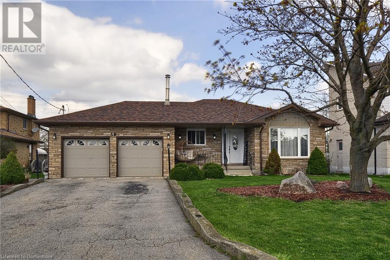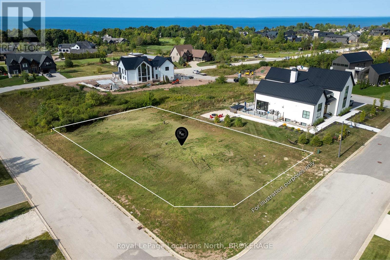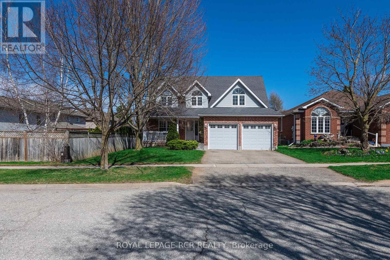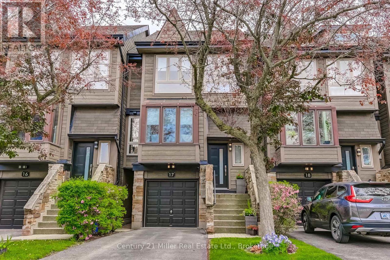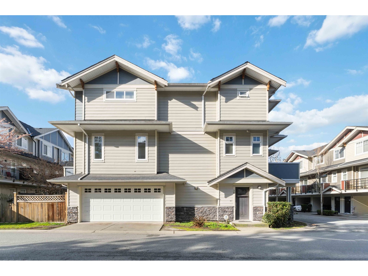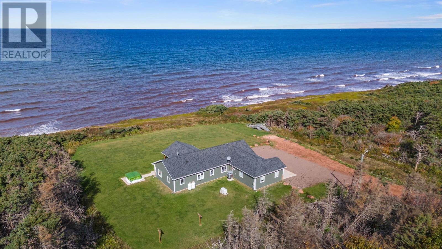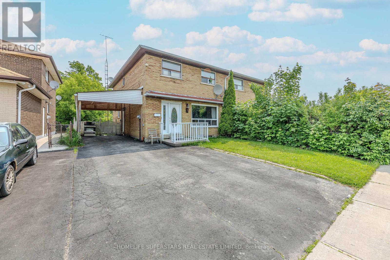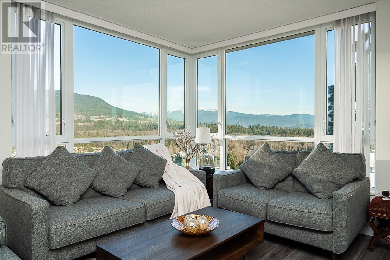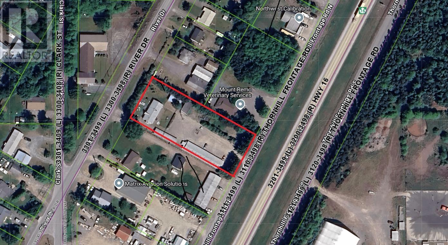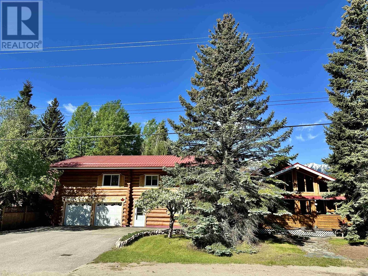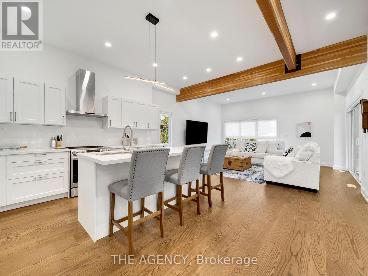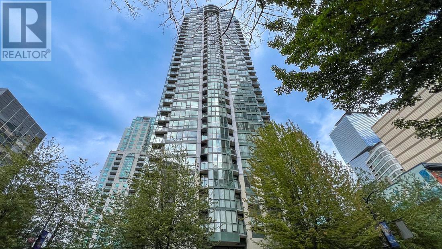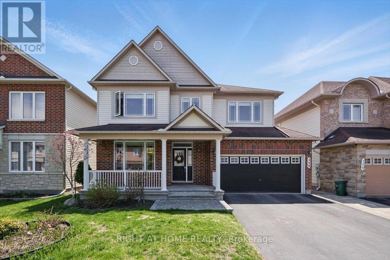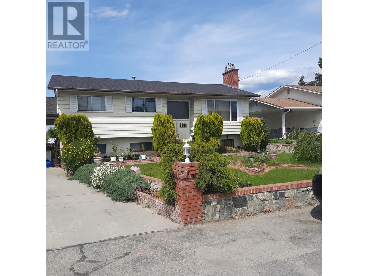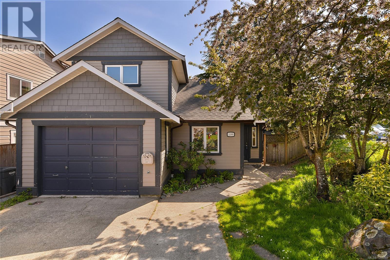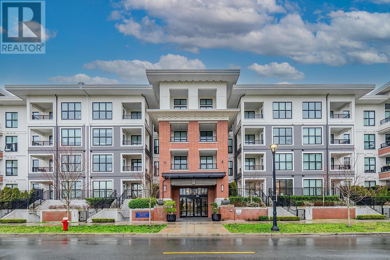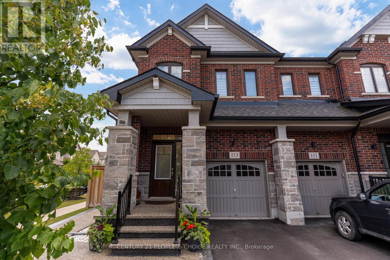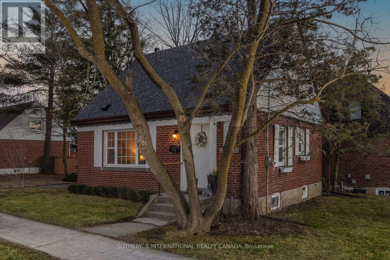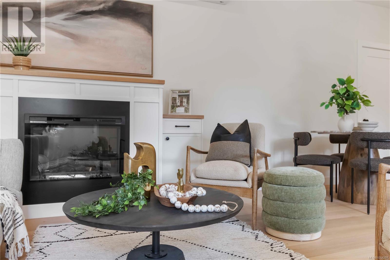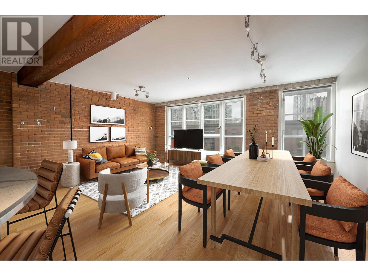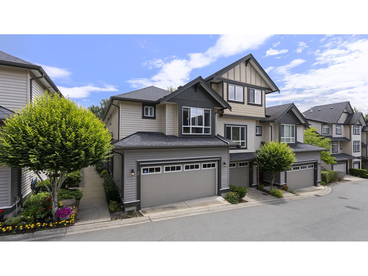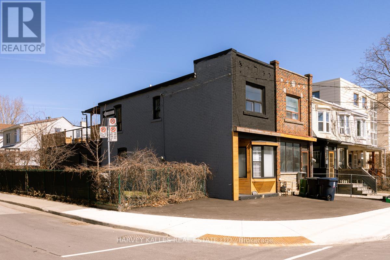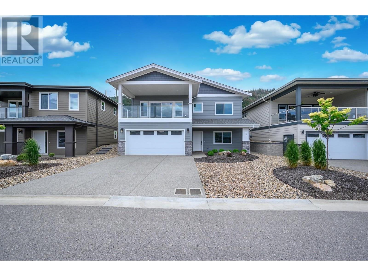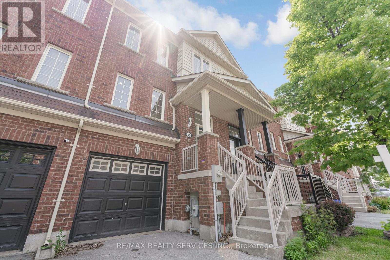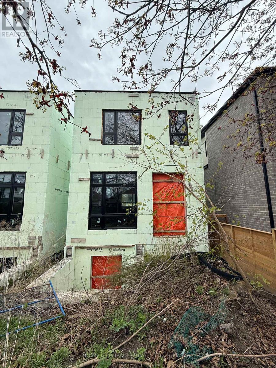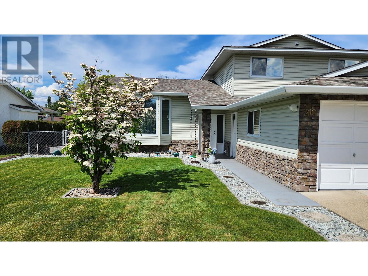11 30748 Cardinal Avenue
Abbotsford, British Columbia
Luxury, Space & Rental Income-All in One! This 3,500+ sq. ft. detached townhome in Luna Homes offers the perfect blend of style and functionality. With 5 bedrooms, 4 bathrooms, and two spacious living areas, there's room for the whole family. The primary suite is a true retreat, featuring a walk-in closet and spa-like ensuite, while 9-ft ceilings, stone countertops, and 5 parking spots add to the home's appeal. Need extra income or space for guests? The 1-bedroom suite serves as a fantastic mortgage helper! Ideally located steps from High Street Mall, enjoy shopping, dining, and daily essentials just minutes away, with quick access to Highway 1 for effortless commuting. (id:60626)
Woodhouse Realty
2336 Ravenhill Rd
Shawnigan Lake, British Columbia
The home in Shawnigan Beaches Estates you've been waiting for! This well-laid-out property offers 3 bedrooms on the main, including a spacious primary suite with walk-in closet and ensuite, plus bright open-concept living. South facing deck for entertaining with gas connection for bbq or fire pit. Downstairs features a large additional family room with walk-out to a fully fenced backyard that backs onto parkland—ideal for pets and kids—along with a 4th bedroom, generous laundry room with new washer/dryer, and additional storage. A private 1-bedroom suite with additional sound proofing and its own laundry offers great potential for extended family or rental income. The oversized double garage and large driveway provide ample parking for 4+ vehicles, and a backup gas generator offers peace of mind during power outages. Located just a 6-minute drive to Shawnigan Lake Village and a 5-minute walk to The Lakehouse Restaurant, this home blends comfort, convenience, and lifestyle. (id:60626)
RE/MAX Camosun
705 Anderson Street
Whitby, Ontario
Raised Bungalow with legal accessory apartment in Prime Whitby Location! This versatile and well-maintained home offers the perfect opportunity for investors, multi-generational families, or savvy homeowners looking for rental income. Nestled in a convenient and family-friendly neighbourhood, this property features a newly renovated legal basement apartment with its own private entrance. The main floor boasts 3 generously sized bedrooms, large principal rooms, and a kitchen with walk-out to a private deck. The bright and spacious lower unit includes 2 bedrooms, a luxurious 5-piece bathroom, an open-concept living area, and ample storage space, all filled with natural light. Each unit enjoys its own fully fenced yard, offering privacy and outdoor space for both residents. Located close to schools, parks, public transit, and just minutes to Highway 401, this home offers excellent convenience and lifestyle appeal. Don't miss out on this fantastic investment in one of Whitby's sought-after neighbourhoods! (id:60626)
Sutton Group-Heritage Realty Inc.
2065 Saddleback Drive
Kamloops, British Columbia
This well-maintained basement entry home in Batchelor Heights offers a bright, open floor plan with quality finishings throughout. The main floor features three bedrooms, including a primary bedroom with a walk-in closet and a three-piece ensuite. The kitchen is equipped with quartz countertops and an Excel kitchen package, and it opens directly to the backyard - ideal for entertaining. The living room includes a cozy gas fireplace, and there's a gas BBQ hookup outside for convenience. Downstairs, you'll find a movie room with built in snack and beverage station, gym/play room, 4pc bathroom, and two more bedrooms. There is also a separate entrance through the laundry area, offering suite potential or a private entrance for guests. This home includes a high-efficiency furnace and A/C, a large two-car garage, and a fully landscaped and fenced yard with a flower garden at the back underground irrigation in both the front and back yard. It backs onto green space, providing added privacy and a peaceful setting. A great home in a quiet, family-friendly neighborhood ready for you to move in and enjoy. (id:60626)
Royal LePage Westwin Realty
3281 Niagara Parkway
Fort Erie, Ontario
Water Front living at its best! Welcome to your own slice of riverfront paradise! This beautifully updated bungalow is nestled directly along the scenic Niagara River, offering panoramic views and an unbeatable waterfront lifestyle. With wide open , airy spaces and walls of windows showcasing this stunning river backdrop, this home is designed to impress. The modern open concept layout seamlessly connects the kitchen, dining and living areas - all flooded with natural light and unobstructed views that bring the outside in. With two spacious bedrooms and two full bathrooms, this home offers comfort and functionality. Step outside and discover your private backyard oasis, with its very own tiki bar - perfect for entertaining or windowing down with friends. The 341 deep lot offers ample space and the potential to install your own dock for easy river access and dreamy "docktails" at sunset. Whether your looking for a year round retreat or a weekend escape , this rare waterfront gem combines relaxed luxury with the natural beauty of Niagara. (id:60626)
Royal LePage NRC Realty
92 Hoover Point Lane
Selkirk, Ontario
Lake Erie Living at it’s finest! This year-round lake-house/cottage offers nearly 2000 sqft of living space with 3 bedrooms and a finished lower level. It is located on a premium ½ acre waterfront lot on Hoover’s Point Lane, featuring panoramic views and a private beach with about 100 ft of sandy shoreline extending into the clear waters of Lake Erie. The house sits on high ground with a gradual slope to the beach, no break-wall needed. The property includes a paved driveway for 4 vehicles and an RV/boat, interlock brick walkways, privacy fenced yard, mature trees, manicured lawn, vibrant gardens, and extraordinary landscape. There is also an attached garage with inside entry and a detached boathouse/workshop. Inside, the custom kitchen has attractive cabinetry, elegant quartz countertops, and hi-end stainless steel appliances. The open concept dining and living room offer large windows with lake views and garden doors leading to a composite deck overlooking the lake offering stunning sunrises as you enjoy your morning coffee. The main floor includes a foyer with laundry and a dishwasher, a designer 4pc bathroom, primary and guest bedrooms, both with custom closets. The finished basement has a 3rd bedroom/home office, family room with gas fireplace, storage room, and utility room with shelving and plenty of storage space. Additional features include a metal roof, updated windows and exterior doors, luxury vinyl plank flooring, 200-amp hydro, central-air, hi-efficiency furnace, electronic air cleaner, full Aerobic septic system, two 5000-gallon cisterns, and Starlink hi-speed internet. Must view to appreciate the attention to detail, quality finishes, & overall “feel” of this lovingly maintained home. Located minutes to Selkirk, Fisherville, and Port Dover, with a public boat launch about 1 km away. Convenient commutes to Dunnville or Cayuga, and 1-2hr drives from Hamilton, Niagara, or Toronto. Ideal for a home, cottage, or for those looking to retire in style! (id:60626)
Royal LePage NRC Realty Inc.
13 Lorbetski Road
Madawaska Valley, Ontario
Classic 5 bedroom home on Wadsworth Lake. Almost one and half acres of privacy on this gorgeous lake. Recently painted, many upgrades on this property including quality laminate floors on lower level, hardwood in hallway and dining room on the main level. Wood stove inserts in lower level and main floor as well as a propane furnace. With a full bathroom on each level, and balconies on 3 bedrooms you are living the dream here. Enjoy your sauna on the lower level after your swim in the clear waters of Wadsworth. The modern kitchen has a pantry attached to store all your items. There are many closets for storage as well. Open House Sunday May 18, 2025 from 11-1. All are welcome. (id:60626)
RE/MAX Country Classics Ltd.
3525 Highway 37
Belleville, Ontario
HOLD YOUR HORSES - SO MANY UPGRADES! Situated on 56 acres of rested land, this farm is waiting for you to bring your horses! This land can be certified organic, as sprays have not been used and fields have been rested & used for hay. So many upgrades, including: new furnace & new hot water tank, upgraded insulation & drywall upstairs, new flooring in many rooms, fresh paint, new wood stove, new eaves & downspouts, barn repairs (foundation) & new perennials & trees planted! This property could be home to an equestrian operation & features a large, multi-stall, post-and-beam barn with a level-entry hayloft & walkouts from the stalls and additional rooms - leaving options for tack room, drive bay and feed room. The hayloft towers, with impressive hand-hewn timbers, that frame the bones of a structure that has stood the test of time and fieldstone foundation has been repointed by a mason. The acreage is rolling, and has a skating pond in the back acreage, a manicured path takes you from the riding area & paddocks to the farthest stretch of your property. An abundance of hay has been cultivated from the farm's rich soil, which makes the farm self-sustaining (not to mention fruit-bearing trees -plums, apples & more)! The fields have their own northerly entrance to ease burden on the main driveway to your red brick Century home. Handsomely perched above a rock-lined perennial garden, the home has a generous porch for plenty of seating & family BBQs. Step inside to the home's kitchen with new appliances, and a cozy living room with new and efficient fireplace. Formal dining room, family room (currently used as an office), bathroom, laundry & mudroom round out the main level. Upstairs you will find 3 generous bedrooms with new flooring, upgraded drywall and insulation & new paint, as well as a generous family washroom. This acreage needs to be seen and this home is move-in ready! Easy access on a main road to 401 & plenty of room to grow your farm business or homestead. (id:60626)
Century 21 Lanthorn Real Estate Ltd.
111 Loon Drive
Drummond/north Elmsley, Ontario
Enjoy expansive, beautiful views of Otty Lake from this inviting 4-bedroom, 2-bathroom year-round home on the desirable north shore less than 10 minutes to historic downtown Perth & within 45 minutes of Ottawas west end. Set on an elevated lot with easy steps to your private dock, the home offers a peaceful setting ideal for everyday living or hosting family & guests. The main floor is thoughtfully designed to maximize the lakefront location, with the dining room, family room & living room all enjoying lake views & direct access to a spacious deck. A propane fireplace adds warmth to the living room, while the sunlit corner family room features windows on all sides & a French door for privacy. Two guest bedrooms & a 3-piece bath complete the main level. Upstairs, the primary bedroom & another guest room share a 4-piece bath with heated floors. Two ductless split heat pumpsin the family room & primary bedroomensure year-round comfort. The finished lower level includes a cozy rec room, bright laundry area, cold room & a large utility/storage space. Step outside to enjoy the lower patio with hot tub or unwind on the covered back porchperfect for relaxing in the shade. Mature trees, perennial gardens & a paved driveway enhance the outdoor setting. A new roof & Generac generator (2021) offer added peace of mind. With flexible living areas, excellent year-round access, & some of the most scenic views on Otty Lake, this is an ideal property for families, guests, or anyone seeking the lakefront lifestyle. The home runs on reliable drilled well water, while a separate lakewater system services the lawns & gardensperfect for maintaining the propertys lush landscaping with ease. Whether for full-time living or seasonal enjoyment, this home checks all the boxes for comfort, function & natural beauty. (id:60626)
Coldwell Banker Settlement Realty
0 Rocky Reef Road
Magnetawan, Ontario
This prime point-of-land lot offers an incredible 1,416 feet of shoreline and 9.67 acres of gently rolling, forested land. Enjoy panoramic 270-degree lake views, with a beautiful mix of rock outcroppings and sandy shoreline. Hydro is available at the back of the property, and access is by seasonal road. A rare opportunity to build exactly what you want in one of Ahmic's best locations. (id:60626)
RE/MAX Parry Sound Muskoka Realty Ltd
39 Wayne Avenue
Cambridge, Ontario
Welcome to this expansive and versatile 5-level backsplit, perfectly suited for growing or multi-generational families. With spacious bedrooms and flexible living areas, this home offers both comfort and endless potential. Set on a quiet, low-traffic street, the main floor features a bright open-concept layout with a formal living and dining room ideal for hosting and entertaining. The stunning, updated kitchen is a chef’s dream, showcasing granite countertops, stainless steel appliances, a tiled backsplash, abundant cabinet and counter space, and a cozy dinette with room for an additional table. Upstairs, you’ll find three generously sized bedrooms and a beautifully updated full bathroom. The mid-level great room stands out with sliding doors to the backyard, offering a welcoming space for family gatherings or a media room, an additional bedroom or home office. The 4th level is unfinished, presenting incredible opportunities to create an in-law suite, home gym, recreation room, or even additional bedrooms to suit your needs. On the 5th level you’ll find an additional large bedroom adding even more flexibility for larger families or guests. Additional highlights include a large driveway with plenty of parking, a double-car garage with a walk-up from the basement, and an oversized backyard with a deck perfect for summer entertaining. This home combines space, versatility, and future potential. Don’t miss your chance to make it yours! (id:60626)
RE/MAX Real Estate Centre Inc.
85 Wilson Street
Hamilton, Ontario
Turn-Key 4-Plex Investment Opportunity in Prime Downtown Location. Rare opportunity to own a fully tenanted and updated 4-unit multiplex in the heart of downtown, just steps from Jackson Square and within walking distance to all major amenities.This well-maintained building features three 1-bedroom units and one 2-bedroom unit, each separately metered for hydro, offering strong income and minimal overhead. With a gross annual income of $84,000, this is the perfect property for first-time or seasoned investors looking for reliable cash flow. Property Highlights:Unit Mix: 3 x 1-Bedroom, 1 x 2-BedroomGross Income: $84,000 per year Condition: All units updated and furnished to standard. Features: Terrazzo floors in hallways, carpeted stairsFire Safety: Fire alarms and extinguishers on each hallway levelExtras: Locker room, on-site parkingSecurity: Very secure buildingThis is a hands-off, income-generating property in a high-demand area nothing to do but collect rent. Ideal for investors seeking stability and strong rental demand in a growing urban market. (id:60626)
RE/MAX Aboutowne Realty Corp.
2187 Fiddlers Way Unit# 46
Oakville, Ontario
Don't miss the opportunity freehold townhouse nestled in one of Oakville's most sought-after neighborhoods. This exquisite home boasts amazing open concept living space, features 3 spacious bedrooms, 2.5 bathrooms & offers a spacious, open-concept design, fully renovated with top-tier materials and exceptional craftsmanship. On the main floor, you'll find the heart of the home, which is a chef-inspired kitchen featuring sleek white quartz countertops, brand-new stainless steel appliances and a stylish backsplash. The central island is perfect for casual dining, or step outside to a spacious new deck - perfect for hosting guests or soaking in sunset views. Upstairs, the second floor boasts three generously sized bedrooms. The master bedroom includes a luxurious ensuite bath and a walk-in closet, ensuring comfort, functionality and lifestyle. Accompanied by other 2 bedrooms, there is an updated 4-piece main bathroom, featuring a new vanity, new flooring and shower heads. Enjoy a covered patio area that has been waterproofed for your enjoyment with a fully fenced backyard! Large laundry room with waterproof vinyl flooring & plenty of storage space. Kick back on the covered patio-it's been waterproofed so you can enjoy it rain or shine. The fully fenced backyard is perfect for kids or hosting, and there's a spacious laundry room with durable vinyl flooring and lots of storage. Also it's conveniently located near Oakville Hospital, Hwy 407 & 403, parks, top-rated schools, Bronte GO Station, shopping, dining and endless outdoor amenities, To experience nature or for evening walks there is Bronte Creek & Sixteen Mile Creek, surrounded by forests and scenic trails. This home truly checks all the boxes. POTL FEE $90.20 (id:60626)
RE/MAX Realty Services Inc
121 Maryward Crescent
Blue Mountains, Ontario
Create Your Dream Home on a Premier Lot with Stunning Views. Imagine building your dream home on this expansive, premium lot with breathtaking views of the Niagara Escarpment and Georgian Bay. This walkout lot is ideally situated on a tranquil crescent, overlooking the prestigious Georgian Bay Club’s golf course. Nestled in a luxurious enclave of exquisite homes, in a community oriented neighbourhood that even has a gathering area with stone stacked wall, fire pit and solar lit gazebo, you'll be surrounded by the natural beauty and charm that The Blue Mountains have to offer everywhere you look. This location is perfect for outdoor enthusiasts, with the ski hills of Georgian Peaks, Alpine, and Craigleith Ski Clubs just minutes away, and the pristine beaches of Georgian Bay close by. Whether it’s hiking, biking, skiing, or golfing, endless adventures await you right outside your door. Indulge in the local lifestyle with the charming shops and fine dining options in Thornbury, just a 7-minute drive away, or explore the vibrant community of Collingwood, only 20 minutes from your new home. Everything you need is right at your fingertips, ready to enhance your life in this stunning setting. (id:60626)
Royal LePage Locations North
222 Walsh Crescent
Orangeville, Ontario
Proudly offered for the first time, this beautifully cared-for 3-bedroom + loft, 3-bathroom home sits on a quiet crescent across from a park, in one of the areas most sought-after neighbourhoods. Situated on a generous 48 x 111 ft lot! From the moment you arrive, the home invites you in with a professionally landscaped walkway leading to a front porch with space to sit. Inside, you're welcomed by a bright, open foyer with soaring ceilings, setting the tone for the warmth and care that fills every corner of this home. The living room features hardwood floors and flows seamlessly into the formal dining area. At the heart of the home, the kitchen offers a central island, large pantry, and walkout to a large deck and spacious backyard, making the most of the expansive lot. Whether you're hosting a summer barbecue or watching the kids play, this outdoor space offers endless possibilities. The kitchen overlooks the family room with a gas fireplace, creating a connected and inviting atmosphere. The main floor also includes a laundry room, double garage, and double-wide driveway, offering both convenience and functionality. Upstairs, the primary bedroom is a spacious and peaceful retreat featuring a walk-in closet a private 3-piece ensuite. A lovely sitting area by the window creates the perfect reading nook and a quiet place to relax and unwind at the end of the day. Two additional bedrooms share an updated 4-piece bathroom, and the loft space offers flexibility - ideal for a home office, playroom, studio, or potential fourth bedroom. The unfinished basement includes a cold cellar and a 3-piece rough-in, providing a blank canvas for future living space. Walking distance to schools, a dog park, arena, and shopping, - all while nestled in a quiet, family-friendly area, this is more than just a house it's a place to grow, gather, and truly feel at home. (id:60626)
Royal LePage Rcr Realty
57 Lake Avenue
Ramara, Ontario
Introducing 57 Lake Avenue, a waterfront property nestled in the sought-after Lagoon City community. This 2 storey stone residence boasts 4 bedrooms, 3 bathrooms, and a single garage, providing ample space for comfortable living. One of the highlights is the floor to ceiling fireplace. Imagine cozying up next to the crackling fire with family and friends. But that's not all - this home also features a temperature controlled glass sunroom, providing you with canal views and the perfect spot to relax and unwind. One of the bedrooms has it's own walk-out to a balcony overlooking the tranquil lagoon. Additionally, there are two mainfloor walk-outs creating seamless indoor-outdoor living and dining options. Enjoy access to a small private beach area on Lake Simcoe (foot path across the street). Lagoon City itself is a picturesque waterfront community, known for its serene ambiance and unique man-made canal system. Whether you're taking a peaceful boat ride through the canals or walking the streets of Lagoon City, you'll be surrounded by the beauty of nature. Don't miss this opportunity to own a piece of waterfront paradise at 57 Lake Ave. Imagine living the Lagoon City lifestyle with boat access to Lake Simcoe. Enjoy the myriad of activities at the Lagoon City Community Association all year long! Lagoon City has two pristine private beaches for residents, a public beach & new playground, a full service marina, restaurants, a yacht club, a tennis & pickleball club, trails, and amenities in nearby Brechin (gas, food, lcbo, post office etc), elementary schools and places of worship. It is truly an amazing community to call home! Municipal services, high speed internet, access to the GTA in less than 90 minutes. SOME PHOTOS VIRTUALLY STAGED. (id:60626)
Pine Tree Real Estate Brokerage Inc.
17 - 1120 Queens Avenue
Oakville, Ontario
Stunning Executive Style, Oakville Townhouse Awaits You! This bright and spacious townhouse is a rare gem in a highly sought-after Oakville location that you wont want to miss. Perfectly nestled in a mature neighborhood, this meticulously renovated 3-bedroom, 2.5-bathroom unit is ready for you to move in and start living your dream life. Step inside and be greeted by a custom kitchen that's sure to inspire your inner chef, outfitted with high-end appliances and elegant finishes that blend style and functionality. The inviting breakfast area is bathed in natural light, thanks to a glass solarium featuring UV window film and custom blinds. The open-concept living-dining room boasts luxurious vinyl flooring, large windows that fill the space with warmth, and a charming wood-burning fireplace, perfect for cozy evenings. On the second level, you'll find two cozy bedrooms and a beautifully updated 4-piece bathroom. The oversized primary bedroom is a personal sanctuary, complete with a 3-piece ensuite and a spacious walk-in closet to accommodate all your wardrobe needs. Venture to the lower level where a delightful family room awaits, providing a walk-out to your private backyard oasis ideal for entertaining or enjoying a serene retreat. Additional features include an inside entry to the one-car garage, a convenient laundry room, a utility room, and crawl space offering plenty of storage space. Enjoy peace of mind with exterior maintenance, windows, doors, and roof covered by the condominium corporation. Recent updates enhance the building's charm, including stylish new siding, front doors, soffits, fascia, downspouts, lighting, and railings. Don't miss this opportunity to call this stunning townhouse your new home. Schedule a showing today and discover the perfect blend of modern comfort and classic charm in this desirable Oakville community! (id:60626)
Century 21 Miller Real Estate Ltd.
38 6383 140 Street
Surrey, British Columbia
Beautiful 3-Storey Townhouse 1700+ sq ft living in the heart of Sullivan. This 3-storey townhouse offers a perfect blend of style, space, and comfort. Featuring 4 spacious bedrooms and 4 bathrooms, ideal for growing families or those who want to downsize. Step outside onto the private front or rear balconies to enjoy your morning coffee. Stainless steel appliances, Granite countertops and much much more. With a double side by side garage offering secure parking for two vehicles and additional storage space. Close to schools, shops, restaurants and easy access to Highways. (id:60626)
Jovi Realty Inc.
56 Unknown
Rock Barra, Prince Edward Island
Welcome to a piece of PEI heaven. This beautiful home is nestled on a cliff, right on the ocean offering panoramic, breathtaking views of the Gulf of St. Lawerence. This beautiful, nearly new, home is nestled on 9.59 private acres & offers 193? of ocean frontage on PEI?s prestigious North Shore. Close to Souris and North Lake you are truly away from the crowd & hustle of everyday life and immersed in peace & tranquility. This 3 bedroom, 3 bath home is built with quality and superior design to create this peaceful oasis. Kitchen, living & dining rooms are open concept & feature a vaulted ceiling with floor to ceiling windows maximizing this million dollar view. The gourmet kitchen is equipped with great quality appliances, farm house style sink, large stone top Island, plenty of counter & cupboard space and a window above the sink. The cozy, spacious living room features a floor to ceiling stone propane fireplace and sliding glass doors opening onto a private covered deck facing the ocean. The primary suite is grand & gorgeous and offers a walk-in closet, another floor to ceiling stone propane fireplace, sliding glass doors opening onto a private covered deck with a brand new Hot Tub and of course, amazing views. The ensuite is equipped with an oversize glass shower, walk-in tub, stone top vanity & heated floors. The two other bedrooms are both a good size and situated between another full, bright bathroom with heated floors. All bedrooms offer great storage & closet space. The garage is oversized, heated, attached and opens onto the laundry room & half bath. Outside of this beautiful home, the quality & pride of ownership continue with a french drain, geomatting, RV hook-up, Generac generator and a full set of aluminum stairs to access your very own private beach. This property comes complete with all the furniture, appliances, BBQ with gas hook-up, alarm system, security cameras, ducted heat pump and an air exchanger. This t (id:60626)
Provincial Realty
3 Lightwood Drive
Toronto, Ontario
Welcome to 3 Lightwood Drive! A Spacious, Move-In Ready Gem in Prime Etobicoke! Located just steps from the scenic Humber Trail, and minutes from Etobicoke General Hospital, Humber College, and the upcoming Finch West LRT, this home offers unmatched convenience for both nature lovers and commuters. This beautifully updated 4-bedroom semi-detached home features a carpet-free interior, a modern renovated kitchen, updated bathrooms, and a finished basement with a separate entrance, perfect for extended family or rental income. Includes separate laundry for both units. Nestled on a large lot with an over sized driveway, there is ample parking for multiple vehicles. Close to top-rated schools, parks, shopping, transit, and highways, this home blends comfort, style, and value in a thriving neighborhood! Nice tenants currently in place and willing to stay, offering immediate rental potential or vacant possession as per buyer's needs. (id:60626)
Homelife Superstars Real Estate Limited
2301 3096 Windsor Gate
Coquitlam, British Columbia
Welcome to Polygon's final high rise building located at the Master planned community of Windsor Gate.This 1123 square ft corner unit with 2 bedrooms +Den features open plan floor plan,Northeast panoramic mountain views, low-E floor to ceiling windows, sophisticated kitchen with high end stainless steel appliances, gas stove, quartz counters, Spa-styled over sized shower with integrated bench seating, in Master bedroom, 4 pcs guest bathroom with soaker tub,large covered balcony is best for outdoor entertainment.Resort style Nakoma Club with fitness/pool/basketball/badminton/movie room/activity room, located in Windsor Gate community. Prime location near to skytrain, buses,West Coast Express, all school levels,Coq.shopping mall.Book your showing today!OH: Sat.July 12th 2-4 & Sun. July 13th 1-3. (id:60626)
Evergreen West Realty
3330 River Drive
Terrace, British Columbia
This revenue property is a great investment with strong returns. The property is made up of an eight-plex building with one bedroom units, fully rented , many with long term tenants. The main house features one side with a four bedrooms / one bathroom unit, presently rented, and a one bedroom unit that needs a bit of polishing before it could be rented as well. It would also work well for an on-site property manager. The rental building has had numerous updates over the years . Units 3 and 4 have been totally renovated . The eight-plex building has newer hot water tanks and recent foundation and drainage work. All units have independent electrical services. Various other outbuilding are suitable for storage, workshops, or redevelopment. * PREC - Personal Real Estate Corporation (id:60626)
Royal LePage Aspire Realty (Terr)
1940 Cranberry Place
Valemount, British Columbia
Welcome to a one of a kind masterpiece nestled in the heart of the picturesque town of Valemount. This extraordinary 5 bdrm,6 bthrm property is divided into 2 separate dwellings, has over 3350sqft of living space and is on a spacious 1/2 acre lot. Prepare to be captivated as this home was custom built by the most talented local tradesmen adding unique character throughout. Some of the many features include radiant in-floor heating 3 woodstoves, double attached garage, sundecks/balconies, a sauna and pristine mountain views for days. Options are limitless with this turnkey, spectacular mountain retreat that has produced significant income from airbnb. Currently the fully furnished home is vacant on both sides and is ready for immediate possession for business or for personal use! (id:60626)
Royal LePage Aspire Realty
Landquest Realty Corp (Northern)
Landquest Realty Corporation
3963 Hilltop Road
Ramara, Ontario
Amazing Opportunity! Located in the serene enclave of Joyland Beach Featuring this stunning newly built home by Linwood Custom Homes. Combining modern luxury with the tranquility of lakeside living. Offering 4 Beds, 3 Baths, with a Primary bedroom En-suite and wrap around deck on the 2nd level. 10ft Ceilings creating an open concept light-filled interior. Double car garage, spacious basement ready for your finishing touches. Enjoy the convenience of nearby amenities and the natural beauty of Lake Simcoe being steps away from a private beach, private boat launch, marina, provincial park and community centre. Make this stunning new home your sanctuary and experience the best of Joyland Beach living. (id:60626)
The Agency
193 Callaghan Dr Sw
Edmonton, Alberta
RECENTLY RENOVATED, absolutely stunning 2,596 sq ft RAVINE BACKING, 5 BEDROOM, 4 BATHROOM air conditioned home. Relax in the Bullfrog Hot Tub, sit with friends around the wood burning outdoor fireplace, or in the gazebo while listening to the water feature and enjoy the PROFESSIONALLY LANDSCAPED unparalleled back yard oasis. As you enter the home you will feel the warmth of the natural hardwood floor and custom rock fireplace surround. MASSIVE KITCHEN with granite counters, stainless appliances including a gas range, eat in island an abundance of cabinets and pantry. Large windows throughout enables the view of the back yard. Upstairs you will find a bonus room, 4 generous bedrooms, primary walk in closet and 5 pc ensuite. The fully finished basement includes an additional bedroom, family room/media area with large bar, 4 pc bathroom and storage area. In ceiling sound system, Gemstone LED soffit lighting, 2 water features, new HWT and furnace. THIS HOME MUST BE SEEN TO BE FULLY APPRECIATED. WELCOME HOME! (id:60626)
Maxwell Progressive
3102 1239 W Georgia Street
Vancouver, British Columbia
SE corner 2 bedroom, 2 bath condo on the 31st floor of the "VENUE" building, featuring stunning views of downtown and English Bay. Situated in the prime Coal Harbour location, this well-designed open-plan unit boasts 9-foot ceilings, separated bedrooms, a double-sided gas fireplace, deluxe finishes, gas cooktop. Comes with 1 parking space and 1 storage locker. The building offers a 24-hour concierge, Resident Manager, indoor swimming pool, hot tub, sauna, ballroom, party room, library, media room, 2 guest suites, and ample visitor parking. Steps to the Seawall, Stanley Park, downtown financial core, and the shops and restaurants along Robson, Alberni, and Burrard Street, as well as Skytrain and Canada Line stations. Good value, well kept. Measurements approximate. (id:60626)
Pacific Evergreen Realty Ltd.
228 Wildcliff Way
Ottawa, Ontario
Welcome to this fantastic 4+1 bedroom home packed with features your whole family will love! Situated on a quiet, family-friendly crescent, this property boasts great curb appeal and rare 4-car driveway parking. Just steps from parks, scenic paths, and excellent schools. Inside, you'll find beautiful hardwood floors throughout the main level, elegant crown moulding, and tray ceilings in the kitchen. The spacious family room is perfect for gatherings, and don't miss the custom mudroom area conveniently located by the garage! Upstairs, you'll find 4 generously sized bedrooms, including a luxurious primary suite with a large walk-in closet and a 5-piece ensuite. Plus, enjoy the convenience of a second-floor laundry room. The professionally finished basement adds even more living space, featuring a bedroom/office, a cozy rec room with a wall-mounted electric fireplace, and a full 3-piece bathroom. The south-facing backyard is truly a private oasis complete with a gazebo, heated inground saltwater pool, and stylish stamped concrete surround perfect for making memories from spring through fall! Don't miss your chance to call this amazing property home! (id:60626)
Right At Home Realty
69 2678 King George Boulevard
Surrey, British Columbia
Totally reconstructed in 2024, 3 bedrooms + 3 bathrooms + 1 den/office+ 2 cars garage corner unit spacious townhouse in 3 levels (1,735 SQFT). Rebuilt from the new flooring to the new ceilings up to the new attic and roof, from the new exterior and interior walls with the new electrical wires and new plumbing, new doors and windows to the new kitchen with new cabinets, new countertops, and new warranty-covered appliances, and new bathrooms. Complex is close to shopping, schools, recreation, and parks. 2 new oversized patios (18'0x8'3 and 12'0x8'5) and a private walkway entry. Upstairs, two generous bedrooms and a laundry area (with the new appliances). The lower level with a den/office (16'3x6'4), a double side-by-side garage, a utility room with a high-efficiency furnace, and a new water tank. (id:60626)
One Percent Realty Ltd.
540 Monterey Road
Rutland, British Columbia
Great Rutland location!!! This home sits on a large .24acre lot. There is alley access to the large flat backyard with potential to develop. This home has been a rental property and has an in-law suite in the basement with a separate entrance. The upstairs has 3 beds and 1 bath and a nice open plan. Downstairs has a bathroom, rec room, summer kitchen and a bedroom. This home is centrally located to schools, transportation, shopping and recreation. Great investment potential. (id:60626)
Royal LePage Westwin Realty
1199 Glen Tara Lane
Saanich, British Columbia
Welcome to this beautifully updated 3-bedroom, 2- bathroom PLUS 2-living room home nestled on a peaceful no-through cul-de-sac. Featuring a new roof, fresh coat of paint, new carpets throughout, and a new washer and dryer, this home is move-in ready. The garage has been converted into a finished space enhancing the floor plan by creating an additional family room or flex space complete with a bedroom, sink and separate entrance! Main level also includes the kitchen, main living room, laundry room, 3-piece bathroom and main entrance. Upstairs you'll find 2 bedrooms plus a 4- piece bathroom. Step out the sliding glass doors to enjoy outdoor living on the spacious back deck overlooking a fully fenced yard. A handy shed offers additional storage space for your tools and toys. Located in the Strawberry Vale neighbourhood conveniently close to schools, parks, shopping, transit and amenities. (id:60626)
RE/MAX Camosun
333 9551 Alexandra Road
Richmond, British Columbia
TRAFALGAR SQUARE by POLYGON! This Bright & Spacious 3 Bed 2 Bath South East corner unit offers a spacious 1,096 sqft of luxury living. It features central heating & cooling air-conditioning system, open gourmet kitchen, and brand name appliances & fixtures in the kitchen & bathroom! This space is crafted for your utmost comfort. Excellent amenities offers everything you need for a luxurious lifestyle, includes a lounge, gym, yoga room, billiards, game area, fitness studio, music practice studio, outdoor patio & playground! Steps to Richmond's newest Alexandra Neighbourhood Park, Walmart, shopping, restaurants, banks, Kwantlen University, Lansdowne Mall. Experience the best in urban living with perfect blend of comfort and convenience. (id:60626)
Lehomes Realty Premier
113 Benadir Avenue
Caledon, Ontario
Welcome to 113 Benadir Avenue, Stunning Freehold Premium Corner Town home, Family Friendly Neighborhood, Extended Driveway with parking space for 3 Vehicles, Stunning Stone & Brick Exterior Finishes, 2030 Sq Ft Above Grade, 3 Spacious Bedrooms & 2 Full Bathrooms on the 2nd Level, 2nd Level Laundry with Laundry Sink, Newly Installed Light Fixtures (June 2025) on Main Floor with a Spacious Mudroom, Partially Stamped Concrete Driveway and Side of Home, Main Floor Features Stunning Modern Kitchen with Large Island with Centre Undermount Sink, Primary Bedroom has 4 Pc Ensuite Bath & Large Walk in Closet, 9'ft Ceiling on Main Level, Lots of Cupboard Space & Pantry, Beautiful Quartz Counter Tops, S/S Appliances, Open Concept with Living Room & Gas Fireplace, Spacious Eat in Breakfast Area with the Kitchen, Beautiful Gazebo and Poured Concrete in back yard, Ideal for BBQ's & Entertaining Family & Friends during the Summer Months, Privately Fenced Back yard, Central Vacuum Cleaner w/Equipment and Central A/C, Well Maintained, Built in 2018. A Must View! Don't Miss This One! Pride of Ownership! (id:60626)
Century 21 People's Choice Realty Inc.
2010 1082 Seymour Street
Vancouver, British Columbia
Location! Views!! Freesia is one of Downtown Vancouver's premier building featuring: The concierge service, fitness facility, rooftop garden & boardroom. This sub-penthouse SOUTH FACING corner unit with 2 bedrooms 2 bathrooms and a bright huge den (could be the 3rd bedroom) offers a full park & city view. Bright open floor plan, well separated two bedrooms with a spacious storage. This property offers great rental return. Don't miss this great property! Call and come to see! (id:60626)
RE/MAX Heights Realty
7 6811 Livingstone Place
Richmond, British Columbia
Harvard Villas! Well-maintained 8-unit strata, this charming townhouse offers the perfect blend of comfort and convenience in one of Richmond´s most desirable neighborhoods. The inviting living room features a cozy fireplace, perfect for relaxing and is filled with natural light. The Dining Room offering a great space to linger over meals. The kitchen, the heart of the home, is designed for both practicality and warmth plus eating area ideal for family gatherings. Primary bdrm upper level with its own ensuite for added privacy. 1 block from Brighouse Sky Train station, this home provides exceptional convenience for commuters. Walking to Richmond Centre, Minoru Park, Library, City Hall and Richmond High School. Open House Saturday, July 26, 2:00 pm-4:00 pm. (id:60626)
Royal LePage West Real Estate Services
33 Southmead Road
Toronto, Ontario
Charming family home in peaceful tree-lined neighbourhoood. Seller is having dining room returned to its original use as a third bedroom and will be ready upon occupancy. Sunny kitchen with brand new stainless steel appliances. Big bright principal bedroom with view of mature trees and garden. Large irregular corner lot (29x125x40x110) with east and west side gardens perfect for someone with a green thumb. Amazing original mid-century basement with bar and brand-new broadloom. Lovingly maintained with new roof (2023) and furnace (2023). Newer windows. Walking distance to Clairlea public school and shops. One-minute walk to transit and 5 minutes to Eglinton LRT coming in September (according to latest reports). All the benefits of the suburbs without the commute! The perfect first home! Come take a look! Charming move-in ready 1-1/2 story family home in great little pocket on the boarder of Scarborough and Toronto at Eglinton and Victoria Park. Great price, lovely little neighbourhood, good schools. (id:60626)
Sotheby's International Realty Canada
4 633 Belton Ave
Victoria, British Columbia
*Open House SUNDAY 1-3pm* Welcome to Kindred! This beautifully designed 3-bedroom, 2-bath townhome offers the perfect blend of modern style and sustainable living. Thoughtfully laid out, this top-floor unit is flooded with natural light and features a charming front porch perched above the treetops—a perfect spot to unwind with your favourite book and beverage. Inside, you’ll find high-quality finishes throughout, including engineered white oak flooring, a Samsung heat pump, heated floors in the primary ensuite, and a cozy electric fireplace—all designed for year-round comfort. Expansive windows bring in an abundance of daylight, creating a warm and inviting atmosphere. Tucked away on a quiet, tree-lined no-through street in Vic West, you’re just minutes from the area’s best coffee shops, parks, the Galloping Goose Trail, and the energy of village life. Premium amenities include a best-in-class bike garage with ample space for cargo bikes, plus convenient access to a shared electric vehicle. Surrounded by lush landscaping and built with community in mind, Kindred is more than just a home—it’s a lifestyle. (id:60626)
Real Broker B.c. Ltd.
6733 Foothills Drive
Vernon, British Columbia
We have adjusted the price on this wonderful family home which includes 4 spacious bedrooms on the second floor, a large main bathroom with a double vanity, and a luxurious en-suite off the primary bedroom. The main floor boasts cathedral ceilings in the entryway and a beautiful sunken living room designed to capture stunning views of the lake and city. Walk out from the charming and functional kitchen to your fully fenced backyard oasis complete with hot tub and deck with gas BBQ hook up. With the ravine as your backdrop, the backyard becomes a quiet, private haven ideal for family gatherings and peaceful afternoons. The basement includes a separate entrance with plumbing ready for a kitchen offering excellent potential to build a one bed, one bath suite and there is NO poly B! Right across the road is the amazing Whistler Park with tennis courts and play area for the kiddos, the Grey Canal Trail is easily accessible, only 15 minutes to Silver Star Mountain, 7 minutes to the city and this home is in an awesome school catchment. So much to explore in beautiful Foothills! (id:60626)
Royal LePage Downtown Realty
205 1066 Hamilton Street
Vancouver, British Columbia
Rarely do renovated New York style lofts become available in the sought-after New Yorker building in Yaletown, making this unit a true gem. Boasting a spacious open floor-plan, this loft features stunning exposed brick walls, terracotta tiled floors, floor-to-ceiling windows, and sandblasted timber beams. This large 1 bedroom (current configuration) has had many updates over the years, including an air-conditioner and high end kitchen appliances. A new communal rooftop deck space with gas BBQ makes this unit a peaceful retreat from the hustle and bustle of central Yaletown. This loft comes complete with 1 underground parking spot and storage locker - a rarity in this building. (id:60626)
Engel & Volkers Vancouver
120 Onley Lane
Milton, Ontario
Welcome to 120 Onley Lane — a beautifully maintained and thoughtfully upgraded 4-bedroom, 3-level freehold townhome offering over 2,000 square feet of stylish and functional living space. Perfectly situated in a family-friendly neighbourhood, this home features a bright, open layout with elegant touches and modern updates throughout. The main level is filled with natural light and offers fantastic indoor-outdoor flow with two separate decks — one off the living room and another from the eat-in kitchen, perfect for entertaining or enjoying your morning coffee. Hardwood flooring runs throughout the main level, complemented by crown moulding and pot lights for a refined finish. The kitchen is a chef’s dream, complete with granite countertops, glass tile backsplash, a large island, butler’s pantry, and new stainless steel appliances including a gas range, dishwasher, and over-the-range microwave. A newer Moen faucet and a bright, sun-filled layout complete this welcoming space. Upstairs, the primary bedroom offers a private retreat with a 3-piece ensuite and walk-in closet. Two additional bedrooms share a stylish 4-piece main bath, and the upper level also features laminate flooring and crown moulding throughout for a cohesive and polished feel. The lower level adds incredible versatility with a fourth bedroom or office, a full 4-piece bathroom, laundry, storage, and convenient inside access to the double car garage — perfect for a growing family, guests, or a home-based business. This home blends comfort, practicality, and thoughtful design in every detail. Located close to parks, schools, and amenities, 120 Onley Lane offers the perfect balance of form and function in a prime location. (id:60626)
Royal LePage Burloak Real Estate Services
3 19938 70th Avenue
Langley, British Columbia
Welcome to the stunning Summerhill Complex! This rare 2-storey corner townhouse offers over 1,800 sqft of bright, functional living with 9' ceilings on the main and large windows throughout. The open-concept layout features a spacious kitchen, powder room, and seamless flow to a private backyard perfect for summer BBQs. Upstairs you'll find 3 generous sized bedrooms plus a dedicated office/study area. Enjoy double side-by-side garage, and pet-friendly community. Steps to schools, Willowbrook Mall, parks, Costco, and transit. School catchment: Langley Meadows Community Elementary and R.E. Mountain Secondary. A perfect blend of space, style, and location! (id:60626)
Exp Realty Of Canada Inc.
18 7388 Macpherson Avenue
Burnaby, British Columbia
"Acacia Garden"by Aragon Group. Quality built townhouse by Aragon. NE quiet corner unit. 3 bedrms plus 2 full bath, total 1273 Sq ft. Laminate H/W floor on main, granite counter top, S/S appliances, 2 side by side parking stalls, 1 storage locker. Central location, walk to skytrain and schools. 5 mins drive to Metrotown.Easy to show. (id:60626)
RE/MAX Crest Realty
256 Sammon Avenue
Toronto, Ontario
This charming corner home offers one of the largest floor plans on the block and boasts a prime location! Situated close to sought-after schools, with quick access to the DVP, and within walking distance of the upcoming Metrolinx transit system, you'll find commuting and city exploration a breeze. Enjoy the convenience of being just minutes from downtown, via Donlands Subway Station, and relish in the beautiful local parks nearby. The house features a welcoming open-concept living, dining, and kitchen area with high ceilings, hardwood floors, and a bright, south-facing bay window. The kitchen, with newer counters and cabinetry, walks out to a fenced side yard-perfect for gardening enthusiasts. A huge rooftop patio offers fantastic outdoor living space with possibilities for a future addition. Plus, there's private parking for two cars! Inside the main level includes a spacious primary bedroom, a 4-piece bathroom, and a unique spiral staircase leading to a partially finished basement. A basement rec room/bedroom has 7' ceiling height creating a versatile extra insulated space. Perfect for a home studio or your finishing touches. Upstairs, you'll find a second bedroom, a newly renovated 3 pc washroom, a large den or family room and access to the wonderful rooftop deck, ideal for outdoor entertaining and relaxation. There's also potential to create an income suite from the exterior stairway to this level. Perfect spacious condo alternative with an excellent outdoor space and ample parking. With the vibrant Danforth Avenue shops and restaurants just steps away, this property is truly a must see home! Note: Pictures are of staging no longer in the present at the property. (id:60626)
Harvey Kalles Real Estate Ltd.
75 Gunn Street
Barrie, Ontario
Welcome to your dream family home in the heart of Barrie...where space, comfort, and lifestyle come together! This deceptively large 5 bedroom gem offers room for everyone, with a thoughtfully designed rear addition (2020) that includes a fully finished basement and adds incredible living space. Step into your very own backyard oasis, perfect for both quiet family time and unforgettable summer gatherings. The oversized, private yard features a heated saltwater in-ground pool, custom Amish-built cabana with bar, shed, and multiple outdoor entertaining areas all surrounded by lush, professional landscaping (2022). Gas hookups for the pool & BBQ make outdoor living a breeze along with a gas stove in the main flr kitchen for the inspired chef. Downstairs, a separate entrance leads to a bright and spacious lower level with 2 bedrooms, a kitchenette, and a cozy family room ideal for in-laws, teens, guests, or potential rental income. Located just a short stroll to downtown Barrie, the waterfront, shops, and restaurants, with quick access to the GO Train, Highway 400, and cottage country in under an hour. Families will love the convenience of public elementary and high schools just a short distance away with Catholic schools nearby as well. Other highlights include two driveways providing ample parking, a brand-new A/C unit (2024), and two sump pits/pumps for peace of mind. This is more than a house....its a lifestyle. Come take a look and fall in love! (id:60626)
RE/MAX Crosstown Realty Inc. Brokerage
94 Stauffer Road
Brant, Ontario
AMAZING PRICE! MOVE-IN IMMEDIATELY! THIS WONT LAST LONG! DONT WAIT, ACCEPTING OFFERS NOW! Schedule your private viewing before its gone! Step into luxury living with this brand-new, ALL-BRICK, HARDWOOD-FINISHED detached home. The Glasswing 10 (Elevation C) model, offering 2,904 sq. ft. of thoughtfully designed space. Featuring 5 bedrooms, 4 modern bathrooms, and a spacious double-car garage, this home is move-in ready at a price BELOW the builders!Over $60,000 in premium upgrades!Full brick exterior & 9-ft ceilings on the main floor, 17-ft ceiling in the foyer for an elegant entrance, solid oak staircase with upgraded posts & spindles, expansive windows bathing every corner in natural light. The unfinished basement offers incredible potentialwith upgraded windows and a bathroom rough-in, ready for your custom touchperfect for a private apartment or in-law suite.LOCATION! PREMIUM LOT! UNMATCHED PRIVACY! Enjoy unobstructed pond & nature views with NO front neighborsa rare, serene retreat in one of Brantfords most sought-after communities. Just minutes from Wilfrid Laurier University, Costco, scenic trails, and Highway 403, convenience meets elegance in the perfect blend. (id:60626)
Royal LePage Signature Realty
7760 Okanagan Landing Road Unit# 131 Lot# 34
Okanagan Landing, British Columbia
Luxury Living at The Seasons by Everton Ridge Homes A designer home nestled in a picturesque community, offering peek-a-boo lake views from both your deck and the primary bedroom. Step through the grand entrance and discover a spacious main level featuring a private office, full bathroom, study area, family room, and wet bar – perfect for work, relaxation, or entertaining. Upstairs, the open-concept living area invites you in with a cozy living room, generous dining space, and a chef-inspired kitchen complete with quartz counters, gas appliances, a large island, and a walk-in pantry. From here, step out onto the oversized covered patio and soak in breathtaking views of Vernon’s rolling hills and skyline. The luxurious primary suite features a walk-through ensuite with a double vanity, a generous walk-in closet, and its ownlinen closet. A second guest bedroom and full bath complete the upper level, offering comfort and privacy for visitors. Located just a 10-minute walk to tennis courts, biking trails, hiking paths, and the Vernon Yacht Club – this is where luxury meets lifestyle. Move in now! Price excludes GST. No Property Transfer Tax on this home! (id:60626)
Summerland Realty Ltd.
46 - 2187 Fiddlers Way
Oakville, Ontario
Don't miss the opportunity freehold townhouse nestled in one of Oakville's most sought-after neighborhoods. This exquisite home boasts amazing open concept living space, features 3 spacious bedrooms, 2.5 bathrooms & offers a spacious, open-concept design, fully renovated with top-tier materials and exceptional craftsmanship. On the main floor, you'll find the heart of the home, which is a chef-inspired kitchen featuring sleek white quartz countertops, brand-new stainless steel appliances and a stylish backsplash. The central island is perfect for casual dining, or step outside to a spacious new deck - perfect for hosting guests or soaking in sunset views. Upstairs, the second floor boasts three generously sized bedrooms. The master bedroom includes a luxurious ensuite bath and a walk-in closet, ensuring comfort, functionality and lifestyle. Accompanied by other 2 bedrooms, there is an updated 4-piece main bathroom, featuring a new vanity, new flooring and shower heads. Enjoy a covered patio area that has been waterproofed for your enjoyment with a fully fenced backyard! Large laundry room with waterproof vinyl flooring & plenty of storage space. Kick back on the covered patio-it's been waterproofed so you can enjoy it rain or shine. The fully fenced backyard is perfect for kids or hosting, and there's a spacious laundry room with durable vinyl flooring and lots of storage. Also it's conveniently located near Oakville Hospital, Hwy 407 & 403, parks, top-rated schools, Bronte GO Station, shopping, dining and endless outdoor amenities, To experience nature or for evening walks there is Bronte Creek & Sixteen Mile Creek, surrounded by forests and scenic trails. This home truly checks all the boxes. (id:60626)
RE/MAX Realty Services Inc.
40 August Avenue
Toronto, Ontario
ATTENTION BUILDERS & DEVELOPERS Unfinished Project Near Danforth & The Beaches Exceptional opportunity to take over a partially completed residential build in one of Toronto's most coveted neighbourhoods just steps to The Danforth and minutes from The Beaches. This property is being sold as-is, where-is, making it ideal for a builder looking to complete the project with their own finishing touches.Located on a quiet, dead-end street lined with custom homes, this family-friendly area features mature trees, excellent access to downtown, TTC, top-rated schools, parks, and local shops.Framing and foundation work are already completed, offering a head start on construction. Plans call for a modern 4-bedroom, 4-bathroom single-family home, designed for today's lifestyle. Don't miss this incredible opportunity! (id:60626)
Homelife/miracle Realty Ltd
210 Felix Road
Kelowna, British Columbia
Welcome to this meticulously maintained split-level home offering the perfect blend of comfort, function, and charm. Featuring 4 bedrooms—3 upstairs and 1 conveniently located on the main floor—along with 3 bathrooms, this home is ideal for growing families or those seeking extra space. Park inside the double car garage and step inside and be greeted by warm, cozy tongue and groove wood finishing on parts of the main floor, creating a cabin-like ambiance that's both inviting and stylish. The layout flows beautifully into a bright and open living space with recent upgrades including modern appliances, sleek countertops, updated flooring, and more—see the full list of updates in the supplements. Outside, enjoy a private, fully fenced yard with lush hedging, underground irrigation, and stunning landscaping—your own personal oasis. The double garage, extra-large driveway, and dedicated fenced RV parking offer unbeatable functionality and storage. Plus, an extra-large storage area adds even more convenience. This property truly checks all the boxes—move-in ready, thoughtfully upgraded, and full of character. Don’t miss the opportunity to call this exceptional home yours! (id:60626)
2 Percent Realty Interior Inc.

