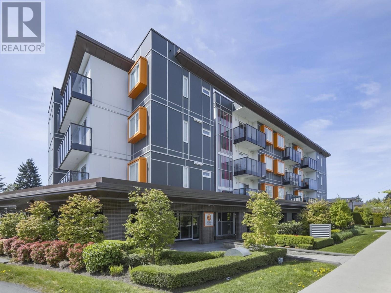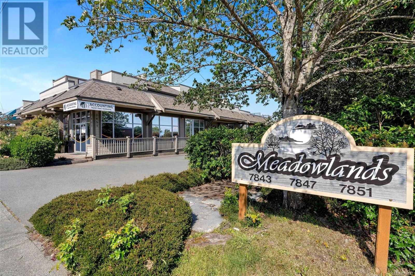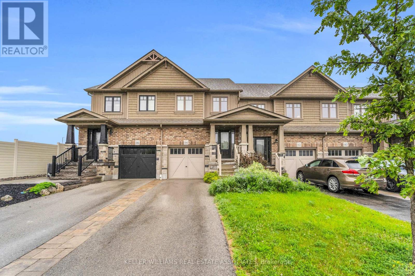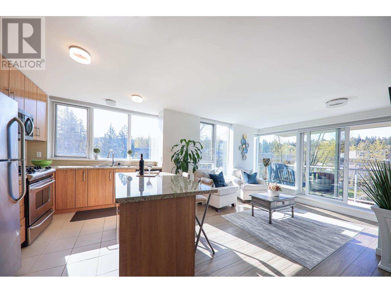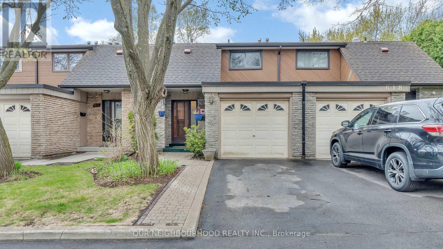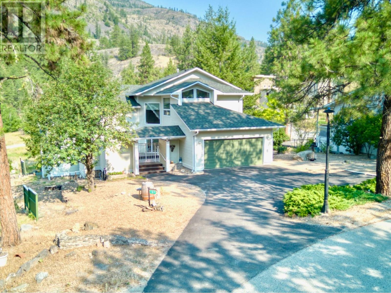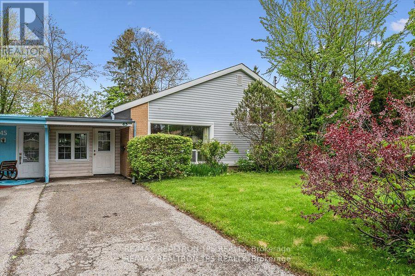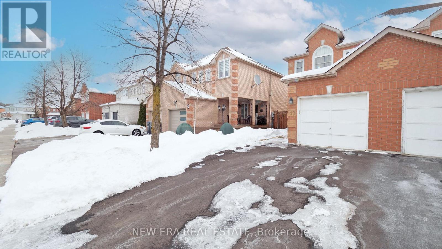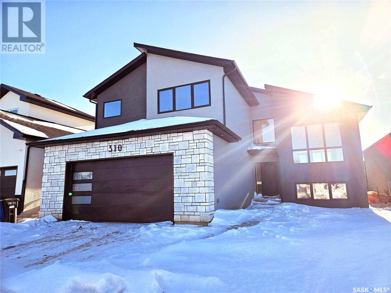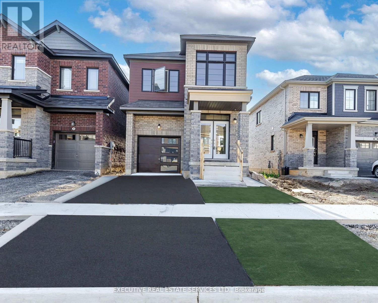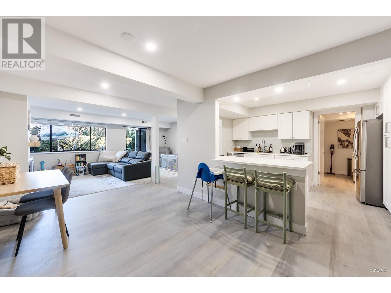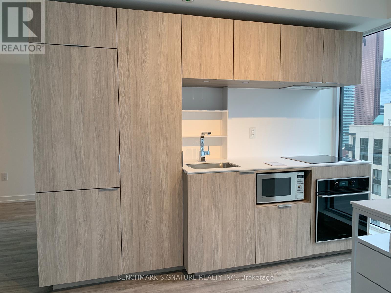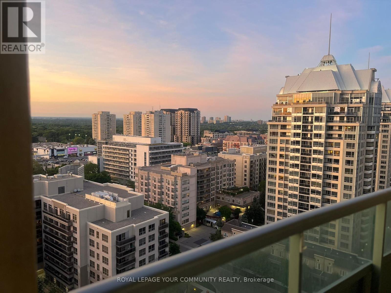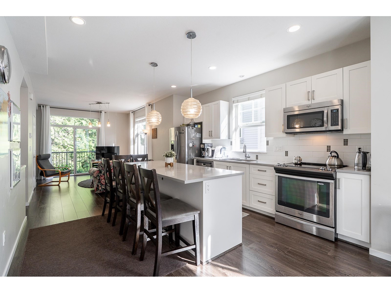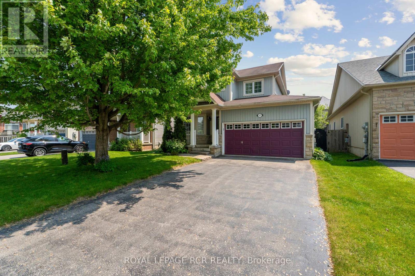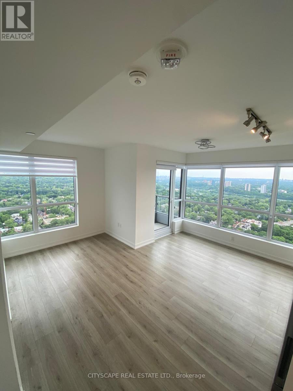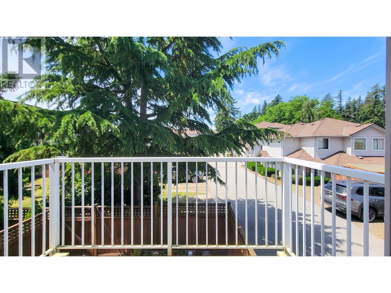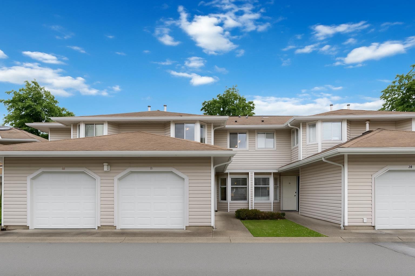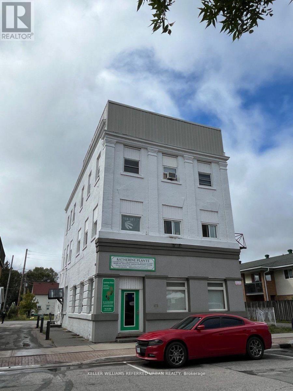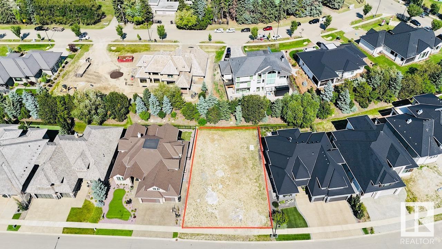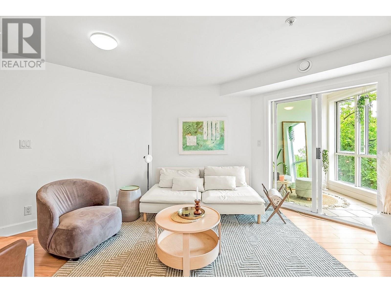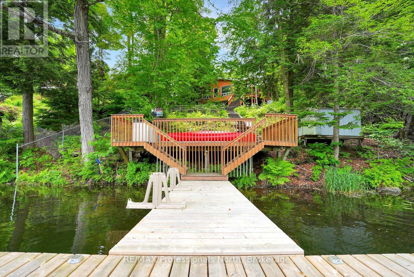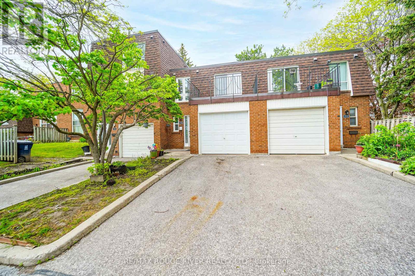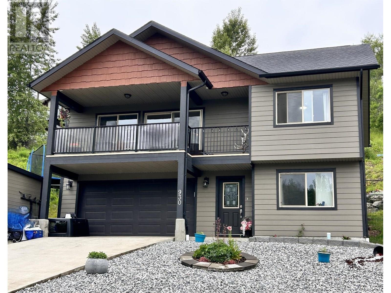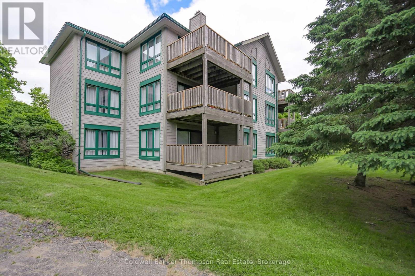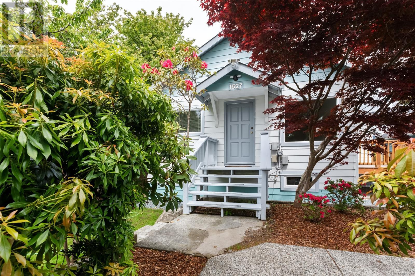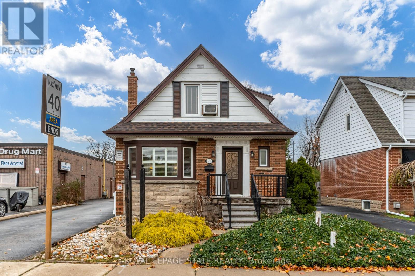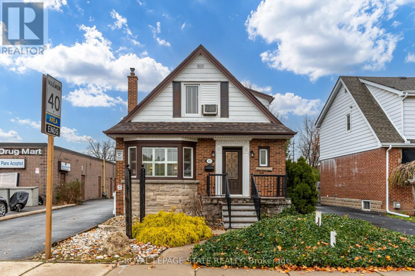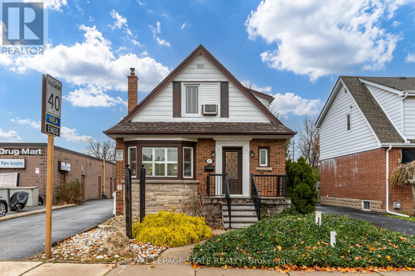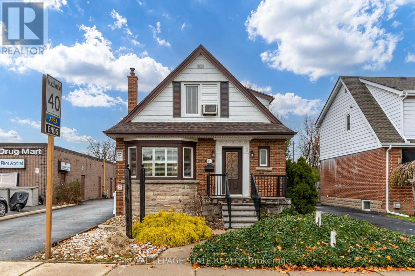7, 112004 Township Road 82a
Rural Forty Mile No. 8, Alberta
Your Waterfront Retreat Awaits!Nestled on nearly an acre of prairie land, this unique waterfront property offers the perfect blend of relaxation and recreation. From the moment you arrive, you’ll feel the pride of ownership that has gone into creating this serene haven.This immaculate 1,697 sq. ft. home, built by Triple M Homes, features a spacious layout with 4 bedrooms and 2 bathrooms—ideal for families or guests. The heart of the home is the open concept living room, kitchen and dining room area. The kitchen is complete with upgraded wood cabinetry, perfect for cooking and entertaining. The open dining/living room area flows seamlessly to the expansive private deck, where you can take in the amazing prairie views.The master suite offers a true retreat with a generous walk-in closet, enough room for a king-sized bed, and a luxurious five-piece ensuite. Three additional bedrooms, along with a 4-piece bathroom, ensure there’s plenty of room for everyone. For added convenience, the laundry facilities are located just off the back entrance, adjacent to the energy-efficient furnace. And on those hot summer days, enjoy the comfort of central air conditioning throughout the home.Step outside and discover your own personal paradise. The 30x36 garage offers ample storage for all your toys and doubles as the perfect space for family gatherings. There are also 3 dedicated 30-amp RV plugs and an RV dump station, making it easy to accommodate additional guests with RVs. A short walk down the hill leads to your semi-private boat marina, which is easily accessible regardless of the lake’s water level.The backyard is your personal oasis. Relax on the large, private deck, complete with a gas fed fire pit, perfect for cozy evenings under the stars. Take a dip in the fenced-in, above-ground heated pool, situated on a secure cement pad with a poolside deck. The pool meets all insurance and safety requirements, including a security system.This property offers Bluetooth-controlle d irrigation for a lush, year-round landscape, as well as trees that add shade and tranquility. The 2,000-gallon septic tank offers reliability, while membership in the Twin Tundra Water Co-op ensures year-round water access. With a filtration system on-site, the water is potable, out of the tap. This turn-key retreat is ready for you to simply move in and start enjoying. Whether you're seeking adventure or a quiet place to unwind, this property has it all. So pack your swimsuit, grab some steaks and your favorite beverages, and get ready to make unforgettable memories by the lake.Don't miss out on this exceptional opportunity. See you there! (id:60626)
RE/MAX Medalta Real Estate
202 5288 Beresford Street
Burnaby, British Columbia
You've found this gem in South Burnaby. Literally 2 minute walk to Royal Oak station. Enjoy all the convenience around you, walk to restaurants and shopping all within 15 minutes. Solid two bedroom, two bathroom unit with modern open layout, bright corner unit with south facing balcony, all residential building without street level retails. (id:60626)
Royal Pacific Realty (Kingsway) Ltd.
10 7847 East Saanich Rd
Central Saanich, British Columbia
Bright & Spacious 3-Bed, 2-Bath END UNIT townhome in The Meadowlands. Welcome to this beautifully maintained, light filled end unit backing onto peaceful farmland. Soak in stunning views of Mount Baker and the Olympic Mountains through expansive windows. The open concept main floor features a cozy gas fireplace, stylish kitchen & dining area that opens to a private deck perfect for morning coffee. Upstairs, you’ll find three generous bedrooms, including a serene primary suite with full ensuite, walk-in closet & laundry. Thoughtful updates throughout. Gas included in strata fees. Two parking stalls, ample visitor parking, and a proactive, well-managed strata with a strong contingency fund. Pet and rental friendly. Ideally located steps from transit, shops, cafes, parks and all amenities in the heart of walkable, welcoming Saanichton—where small town charm meets everyday convenience. (id:60626)
RE/MAX Camosun
14 Edinburgh Drive
St. Catharines, Ontario
The Perfect Family Home with a Backyard Oasis!This well-loved and taken care home is ready to welcome its next family! With 3 bedrooms on the main floor and 2 more in the finished basement, theres room for everyone to live, grow, and enjoy.The main floor offers a spacious family room with a gas fireplace perfect for movie nights and a beautiful custom Tuscan-style kitchen that flows into the dining area, also with a fireplace. Step outside to your dreamy backyard featuring a large deck and above-ground saltwater pool.Need extra space? The basement has 2 bedrooms, a rec room, a full bathroom, laundry area, and a rough-in for a second kitchen.No rear neighbors. 1.5 Garage for extra storage or workshop. House features European-style windows and shutters (manual & electric). Owned water heater (2023), central vac (2016), and no rental equipment. Reverse Osmosis Drinking Water System. Furnace (2005, yearly service), A/C (2014), Electrical Panel (2014), Roof (2016). (id:60626)
RE/MAX Garden City Realty Inc
7 Overholt Street
St. Catharines, Ontario
This unique corner lot bungalow, set on a charming tree-lined street, features a unique living space. The former garage has been converted into a living space featuring 13+ foot ceilings. Fully updated in 2020, this home offers a blend of comfort and style. Enjoy evenings in the hot tub or host gatherings on the private covered deck, with a spacious, fully fenced backyard. The property includes two large sheds for storage and is conveniently located near grocery stores, shopping, and outdoor activities! (id:60626)
Coldwell Banker Momentum Realty
114 Winterton Court
Orangeville, Ontario
Welcome to 114 Winterton Court a beautifully maintained 3-bedroom, 3-bathroom townhome located in a highly desirable, family-friendly neighborhood. This spacious and modern home offers the perfect blend of comfort, style, and convenience. Step inside to discover a bright and open-concept main floor with a well-appointed kitchen featuring stainless steel appliances, ample cabinetry, and a breakfast barideal for entertaining or casual dining. The living and dining areas are filled with natural light and provide seamless access to a private backyard space, perfect for summer gatherings or quiet relaxation. Upstairs, you'll find three generously sized bedrooms, including a primary suite complete with a walk-in closet and a private ensuite bath. Two additional bathrooms ensure plenty of space and comfort for the entire family. Additional highlights include: Attached garage with interior access Modern finishes throughout Located close to schools, parks, shopping, transit, and major highways Whether you're a first-time buyer, a growing family, or an investor, 114 Winterton Court is a fantastic opportunity in a prime location. Don't miss your chance to call this beautiful townhome your own! (id:60626)
Royal LePage Real Estate Associates
601 651 Nootka Way
Port Moody, British Columbia
Welcome to this stunning 2 bed, 2 bath condo with serene greenspace views from every room including the kitchen! Thoughtfully designed with bedrooms on opposite sides for added privacy, this home features screens on all windows and patio slider, a gas stove, granite counters, a new A/C system (2023), all new window coverings & vinyl plank flooring in bedrooms. Enjoy exclusive access to the 15,000 square ft Canoe Club with an outdoor pool, hot tub, steam room, gym, basketball court, racquet court, party room, guest suite, and more. Just steps to Brewer´s Row, Rocky Point Park, shopping, restaurants, SkyTrain & West Coast Express. An ideal blend of nature, comfort, and convenience! Oh, and did I mention it has Air Conditioning? OPEN HOUSE SAT JUNE 21, 1-4 (id:60626)
Real Broker
616 Forestwood Crescent Crescent
Burlington, Ontario
Welcome home to this inviting three-bedroom condo townhouse, perfect for families seeking comfort, space, and a serene environment. Located in a quiet neighbourhood, this home offers the ideal setting for making cherished memories. Step inside to a bright and welcoming living and dining room combination, where loved ones can gather for meals, celebrations, and cozy movie nights. There's a custom oak kitchen with lots of room for everyone. The main bathroom features a solar tube for added light. The mornings will be a breeze for the whole family. The spacious deck provides the perfect spot for outdoor fun whether its enjoying a summer BBQ, sipping morning coffee, or watching the kids play. A secure garage offers convenient parking and storage for bikes, sports gear, and everything a busy family needs. With nearby parks, schools, and shopping just minutes away, this home offers both peace and convenience. (id:60626)
Our Neighbourhood Realty Inc.
107 Eagle Drive
Kaleden, British Columbia
A serene escape in a prime South Okanagan location with FREE unlimited golf for homeowners, plus access to a heated pool, tennis/pickleball courts, scenic walking trails, RV storage, and more—welcome to 107 Eagle Drive in the resort-style golf community of St. Andrews By The Lake. This lovingly maintained 3-bedroom, 2.5-bathroom home sits on a ¼-acre lot and features vaulted ceilings, luxury vinyl plank flooring, a bright modern kitchen with granite countertops and stainless steel appliances, two decks with beautiful mountain views, and a private Spanish-style courtyard perfect for entertaining. Upstairs, all bedrooms include individual mini-split heating and cooling systems for year-round comfort, and the updated primary ensuite boasts a walk-in shower and vanity area. The fenced dog run, shaded outdoor dining space, and xeriscaped yard make for easy Okanagan lifestyle living. Plumbing fully updated (no Poly-B), newer roof, and tasteful upgrades throughout. A spacious double garage, plenty of parking, and location on the school bus route make this a rare opportunity for low-maintenance living in a quiet, pet-friendly community near Penticton, Skaha Lake, wineries, and outdoor recreation. iGuide measured; buyer to verify if important. (id:60626)
Exp Realty
43 Gondola Crescent
Toronto, Ontario
Welcome to 43 Gondola Crescent - an unbeatable opportunity to own a solid, detached 3-level sidesplit in a desirable Toronto neighbourhood. This home is packed with potential and offers exceptional value for buyers looking to get into the market, invest, or customize their dream home. Step into the bright, open living room featuring soaring ceilings, oversized windows, and hardwood floors that fill the space with natural light and character. The home has been freshly painted and luxury plank vinyl flooring professionally installed through the upper level and kitchen area. The spacious eat-in kitchen offers a fantastic footprint and is ready for your personal touch - renovate to your taste and add instant value. Upstairs, you'll find three generously sized bedrooms with closets and bright windows. The lower-level rec room offers even more living space for a home office, playroom, or media lounge. A covered portico leads to the private backyard perfect for entertaining, relaxing, or future outdoor upgrades. Located on a quiet, family-friendly street close to schools, parks, transit, and all amenities, this is a rare chance to secure a detached home with incredible upside. Don't miss your chance to get into a great community. (id:60626)
RE/MAX Realtron Tps Realty
807 5068 Kwantlen Street
Richmond, British Columbia
Fantastic south-facing 2-bedroom,2-bathroom home at the highly sought-after Seasons by Polygon,This well-designed unit offers a functional layout with bedrooms on opposite sides of the living room, maximizing privacy and eliminating wasted space. The open-concept kitchen features a gas stove, granite countertops, and stainless steel appliances-perfect for both everyday living and entertaining. A new washer and dryer add extra value and convenience.Includes TWO parking stalls and a storage locker. The building offers great amenities including a fully equipped gym, party room, and a responsive concierge service.An ideal choice for first-time buyers and downsizers alike-don´t miss this opportunity to own in one of Richmond´s most convenient locations, stroll away to shopping and dining. (id:60626)
RE/MAX Westcoast
34 Rainwater Lane
Barrie, Ontario
Welcome to this stunning 3-storey townhome that perfectly blends style, functionality, and energy efficiency. With 3+1 bedrooms and 3.5 bathrooms. Step into a modern kitchen designed to impress, featuring quartz countertops with contemporary square-edge detail, a breakfast bar and a stainless steel dual-basin Bristol drop-in sink. The open-concept living and dining area is flooded with natural light and includes a walkout to your private patio. Luxury vinyl flooring flows seamlessly throughout, including matching open tread stairs from ground to main floor. The primary bedroom offers a walk-in closet and a private 3-piece ensuite. Enjoy premium features throughout, including pot lights, luxury finishes, and a spacious double-car garage. Built with sustainability in mind, this home includes: ENERGYSTAR qualified advanced heating & cooling ventilation system with ground source heat pump and an advanced water heating system. Located in a vibrant community with shared amenities that promote connection and active living, including a summer pickleball court, winter ice rink, outdoor fitness equipment, and a community park. Tarion warranty and HST included in the Sale. (id:60626)
Coldwell Banker Ronan Realty
3843 Point Mckay Road Nw
Calgary, Alberta
Nestled in an unparalleled setting backing onto the Bow River and expansive parkland, this remarkable townhome offers an extraordinary lifestyle defined by nature, tranquility, and refined comfort. The expansive pie-shaped lot is the only one of its nature in the whole complex with sweeping views of the river and the surrounding green space, every corner of this home is designed to maximize its breathtaking location while offering sophisticated, functional living. Stepping inside, the kitchen is thoughtfully appointed with stainless steel appliances, granite countertops, and ceiling-height cabinetry. Large windows frame peaceful views of the backyard and the shimmering waters beyond, while the adjacent eating nook opens directly to the back patio—perfect for morning coffee or evening meals. The Bow River’s walking and cycling paths are just steps away, inviting you to immerse yourself in nature year-round. The living room is warm and welcoming, featuring a tile-surround fireplace with a classic mantle, providing the perfect backdrop for cozy evenings in. Seamlessly connected to the dining area and kitchen. Upstairs, the second level offers a serene family room, a flexible retreat ideal for a home office, reading nook, or additional living space. The highlight of the upper level is the spacious primary suite, a true haven that includes a private balcony with panoramic river views, a generous double closet, and a 4-piece ensuite featuring a dual vanity and thoughtful finishes. A second bedroom and an additional full bathroom provide comfort and privacy for family or guests. Convenience is key with a main floor 2 piece powder room and laundry room. The unfinished basement presents potential for customization—whether for future development, a home gym, or extra storage. This home is a one of a kind, true sanctuary where you can enjoy the serenity of the Bow River and surrounding parkland from your own backyard. Rarely does a townhome combine such exceptional natural bea uty with thoughtful, comfortable interiors. Pride of ownership is seen throughout! (id:60626)
RE/MAX First
17 Caruso Drive
Brampton, Ontario
Welcome to a Beautiful Semi Detached Home In a Desirable Neighbourhood, The open concept layout creates a spacious and inviting atmosphere. 3 Bedrooms and 3 washrooms. Laminate Floors InLiving /Dinning Room, Situated in a highly desired area, this property offers convenience at every turn. New Roof, New furnace , New Driveway, No Homes Behind, backing into the park,Extended Driveway, Fully Fenced Backyard With Gate. Beautiful finished basement with laminate floor. It is close to schools, parks, plazas, transit (id:60626)
New Era Real Estate
570 Meadowview Dr
Fort Saskatchewan, Alberta
This stunning 2021-built fully finished two-storey home offers exceptional style and comfort in every corner. Step into the beautifully landscaped private, maintenance-free yard, complete with a composite deck, elegant stone patio, and pergola—a perfect outdoor retreat for relaxing or entertaining.Inside, the open-concept layout is designed to impress with soaring 20 ft ceilings and an abundance of natural light. The chef-inspired kitchen is ideal for gatherings, featuring high-end finishes and seamless flow to the living and dining areas. With 3 spacious bedrooms plus a main floor den and an additional bedroom in the fully developed basement, there’s room for everyone.Downstairs, enjoy a custom wet bar and beverage station—an entertainer’s dream setup! High-end details like 8 ft interior doors, central A/C, and an oversized heated garage elevate the everyday experience. Perfectly located close to schools, parks, and transit, this home offers the ideal blend of luxury, function, and convenience. (id:60626)
Royal LePage Noralta Real Estate
310 Flynn Manor
Saskatoon, Saskatchewan
Excellent location in Rosewood. Close to School and Park. Brand New Spacious Modiflied Bilevel with double attached Garage. Separate entrance to Basement. Vaulted Ceiling in Living room and Kitchen. Free standing tub and separate shower in Master bedroom ensuite. Property tax down on listing is only for the lot value. (id:60626)
RE/MAX Saskatoon
55 Concord Drive
Thorold, Ontario
Welcome To 55 Concord Dr And Prepare To Be Transported To A World Of Luxury And Comfort - With High-End Finishes And Ample Space, This Detached Property Will Bring Your Search To A Screeching Halt! Step Into The Home Through The Upgraded Glass Double Door Entry & Be Greeted By Soaring 9 Foot Ceilings, Hardwood Flooring On The Main Floor, & Much More! The Main Floor Also Boasts An Open-Concept Layout, Featuring A Spacious Great Room With Fireplace, Walk Out To The Back-Yard. The Kitchen Is A Chef's Delight - Equipped With Modern Cabinets Featuring Plenty Of Storage Space, Stainless Steel Appliances, & An Eat-In Area. Plenty Of Windows Throughout The Home Flood The Interior With Natural Light! Access To The Garage Through The Home. Ascend To The 2nd Floor Via Upgraded Solid Oak Stairs With Iron Pickets, Where You'll Find 4 Bedrooms, Including A Spacious Master Bedroom With A 5 Piece Ensuite And Walk-In Closet. The Other Three Bedrooms Are Generously Sized & Share A Second Full Bathroom. Conveniently Located Second Floor Laundry. The Unfinished Basement Has Been Left Un-Spoiled, Waiting For Your Creativity To Roam Free! Modern, Elevation - B Model With Brick/Stone Siding, Garage Door With Windows! Premium Lot - End Unit Detached Home. Location Location Location! Nestled In A Beautiful Neighbourhood Of Thorold & Surrounded By New Homes Also Built By Empire Communities. Close To Schools, Grocery, Transit, & Hwy 406. Perfect For End Users Or Investors. The Combination Of Location, Living Space, & Layout Make This The One To Call Home. (id:60626)
Executive Real Estate Services Ltd.
38 - 166 Deerpath Drive
Guelph, Ontario
This stylish and modern 3-bedroom, two-story executive townhome is located in the heart of Guelph, offering both luxury and convenience. The home features a spacious foyer with an upgraded glass door panel that fills the space with natural sunlight. The main floor boasts hardwood flooring, 9-foot ceilings, and a bright, open-concept kitchen and breakfast area that walks out to a private deck with no house behind. The kitchen is equipped with stainless steel appliances, tall cupboards, and ample storage space. Upstairs, youll find three generously sized bedrooms, including a master suite with a large walk-in closet and a luxurious 4-piece ensuite. Designed with both style and functionality in mind, this home is perfect for comfortable, modern living. Ideally located just minutes from the University of Guelph, GO Station, Costco, Hwy 6 and 401, shopping centers, the West End Rec Centre, and top-rated schools. (id:60626)
RE/MAX President Realty
7352 Coronado Drive
Burnaby, British Columbia
Professionally Renovated by previous owner. Desirable Central Located. Short walk to Montecito Park, Burnaby Mountain Golf Course & Driving Range, and Squint Lake Park. Close to SFU, Public Transit and Shopping. Quick access to Lougheed Highway, and Highway #1. (id:60626)
Firstar Realty Corp.
416 Connaught Avenue
Revelstoke, British Columbia
Investor Alert - where it's all about the land, the location and the commercial zoning! MU-2 zoned, 3 bedroom / 1.5 bath home conveniently located in the heart of Revelstoke's downtown core. Situated just a 1/2 block to the recreation centre, and 1 block from Mackenzie Ave, this great investment property could be used as a primary residence, a rental property or maximize the potential and explore the development possibilities of the MU-2 zoning. The extra large 75' x 100' lot features mature conifer trees and great privacy in the back yard. This is a fantastic opportunity to own a residential/commercial property in a great location. The home is older and requires significant renovations. (id:60626)
Royal LePage Revelstoke
3113 - 77 Shuter Street
Toronto, Ontario
88 North Condo, 2 Bedrooms, 2 Bathrooms With Balcony. Open Concept Living/Dining, Modern Kitchen W/ B/I Appliances, Bright View Unit , W/ A Closet Large Balcony Window. Spacious Bathroom With Bathtub, Downtown Core, Close To Yonge/Queen, Near 2 Subway Stations And Eaton Center. Mins To Ryerson U, Walkable To Grocery, Shopping, Restaurants, Financial District. Steps To St Michael Hospital And Queens Street Shopping Area **EXTRAS** Fridge, Stove, Dishwasher, Microwave, All In One Washer & Dryer Combo. 24-Hr Concierge (id:60626)
Benchmark Signature Realty Inc.
1701 - 17 Barberry Place
Toronto, Ontario
Beautifully renovated 2-bedroom, 2-bathroom condo combines modern elegance with everyday comfort. Featuring a spacious open-concept layout, the unit is bathed in natural light. It boasts brand-new finishes throughout, including hardwood flooring, designer light fixtures, and a fresh contemporary color palette. The gourmet kitchen has stainless steel appliances, quartz countertops, custom cabinetry, and backsplash. The primary bedroom offers a private ensuite bathroom with a modern vanity, while the second bedroom is ideal or guests, a home office, or a growing family. Located in the prestigious Bayview Village neighborhood, you're just steps from Bayview Village Shopping Centre, top-rated schools, parks, transit (TTC & Hwy 401), and all urban conveniences. (id:60626)
Royal LePage Your Community Realty
1702 - 28 Wellesley Street E
Toronto, Ontario
Bright Unit With Large Floor To Ceiling Windows. Stainless Steel Appliance. High End Luxurious Features &Finishes. Downtown Core Center Located, Steps To Yonge & Wellesley Subway Station. Minutes Walking To Hospitals, Shopping, University Of Toronto, Ryerson University, Yorkville, Museums, Art Gallery, Theater. (id:60626)
Aimhome Realty Inc.
105 Bismark Drive
Cambridge, Ontario
Welcome to 105 Bismark Drive, Cambridge.This Cozy 3 spacious bedrooms, a well-appointed bathroom, and bright, open-concept living spaces that seamlessly blend comfort and functionality.Open-Concept Living and Dining Areas: Flooded with natural light, these spaces create an inviting atmosphere for relaxation and entertaining. Kitchen Overlooks the main living areas and has an eat in dining table. Lower-Level Family Room has the versatility of presenting a cozy family room, perfect for movie nights, a home office or a play area. Large windows enhance the space with abundant natural light. An Outdoor Oasis in a private backyard paradise featuring:In-Ground Pool: Ideal for summer enjoyment and entertaining guests.Spacious Patio Area: Perfect for outdoor dining, BBQ and gatherings.Schools:Blair Road Public School (JK-6)St. Augustine Catholic Elementary SchoolSt. Andrews Public School (Grades 6-8)Galt Collegiate and Vocational Institute (Grades 9-12)Southwood Secondary School (Grades 9-12)St. Augustine Catholic Elementary School (JK-8): Monsignor Doyle Catholic Secondary School (Grades 9-12)Community and Amenities:Situated in a family-friendly neighbourhood, this home is conveniently located near: Many Trails, Grande River, Parks and Recreational Facilities: Offering ample green spaces and activities for all ages. Minutes from Beautiful Movie Scenes of downtown Galt. A variety of retail and culinary experiences just a short drive away.Public Transit and Major Highways access to 401 and public transportation, facilitating seamless commuting.Additional Features:Attached Garage and double car Driveway: Provides ample parking and storage solutions.Recent Upgrades: Including a New flooring, upgraded electrical, pot lights and California Shutters, enhancing the homes appeal and functionality.This property embodies a harmonious blend of comfort, convenience, and community. Don't miss this opportunity Schedule your private viewing today! (id:60626)
Right At Home Realty
62 5858 142 Street
Surrey, British Columbia
Spacious corner unit at Brooklyn Village in the sought-after Sullivan Station, backing onto peaceful and private greenery. Featuring an open and inviting layout, with 3 bedrooms and 2 bathrooms. Modern, gourmet kitchen with stainless steel appliances and quartz counters, plus ample natural light throughout. Upstairs, the large primary bedroom boasts a walk-in-closet and a large en-suite, plus two additional bedrooms, a full bathroom and laundry. Tandem parking for two cars. Live in the centre of shopping, dining, parks, schools, plus quick and convenient access to transit and highway. Call your Realtor today to schedule a showing! (id:60626)
Royal LePage Sterling Realty
257 Berry Street
Shelburne, Ontario
Charming 2 Storey Detached Family Home on a Quiet Street - Perfect for Growing Families. Welcome to this well maintained 2-storey detached home located on a peaceful, family friendly street in a desirable neighbourhood. This 3 Bedroom 2.5 bath offers comfort, convenience and room to grow making it an ideal place to call home. Private, fenced backyard with a deck makes for a great place to enjoy a morning coffee. The kitchen features custom drawers that make storage simple and easy to access. The primary bedroom offers a large walk in closet and 4 piece ensuite. The open concept kitchen and family room is combined with a dining room and breakfast bar that will surely become the heart of the home. The unfinished basement offers tremendous opportunity for additional living space and a rough in for a bathroom is available. The double garage with openers will allow you to park 2 vehicles indoors in the winter months. Be sure to check out the virtual tour to see how well laid out this home is. 257 Berry Street will not disappoint. (id:60626)
Royal LePage Rcr Realty
1390 Hooley Rd
Quadra Island, British Columbia
Heriot Bay home & shop on 0.52 acres, located in a popular residential area close to Rebecca Spit! The home was built in 2014 and features log home construction on the main floor with frame construction on the upper floor. The main floor entry opens to the living room and stairs to the upper floor. The living room leads to the kitchen which has a woodstove on tile hearth, custom live wood edge eating counter & coffee bar. The dining room is adjacent to the kitchen with two sets of doors that lead out to decks on either side of the home. There are 2 bedrooms on the main floor, including the primary bedroom with 3pc ensuite. You’ll also find the laundry closet & another 3pc bathroom on this level. A third bedroom can be found on the upper floor with a door leading to a storage room with a counter top & sink. The deck on this level of the home enjoys partial ocean views over Drew Harbour! Next to the home you’ll find the 640 sq ft workshop with a covered storage shed attached to it and other outbuildings include a woodshed/storage shed & greenhouse. The 0.52 acre property boasts established gardens including an apple tree & hazelnut tree, blueberry raspberry and strawberry plants, raised metal and wood garden beds and a variety of other mature ornamental trees and plants. This property is situated in a great residential neighbourhood, a short drive from Rebecca Spit Provincial Park or from shops and services in Heriot Bay. Come enjoy the peaceful lifestyle that Quadra Island has to offer! Quadra Island – it’s not just a location, it’s a lifestyle…are you ready for Island Time? (id:60626)
Royal LePage Advance Realty
3607 - 395 Bloor Street
Toronto, Ontario
2 years old new Rosedale condo on bloor, attached to luxurious Canopy by Hilton Hotel. Enjoy stunning unobstructed corner views of Rosedale. Modern kitchen with quartz countertops, s/s appliances, designer lighting, blackout blinds. Windows in all rooms allow for natural sunlight. Condo/Hotel luxury amenities such as indoor pool, fitness and yoga, theatre, study rooms, party room, outdoor barbeque and lounge. Unit comes with a locker and internet is included. Central downtown location near Yonge/Bloor brings you everything Toronto has to offer. Bring your best offer!! (id:60626)
Cityscape Real Estate Ltd.
626 - 138 Bonis Avenue
Toronto, Ontario
Tridel Luxury Tam O'shanter Condo. Freshly Painted With Approximatly 1903 Sq.Ft. + Balcony Area. locker and 2 side-by-side parking spots. Bright & Immaculate Unobstructed Views. Excellent Ammenities, Indoor/Outdoor Pool, Guest Suite, Exercise/Recreation Rm, Sauna, Squash Court, Party/Meeting Rm. 24 Hr Security Guard. Prime Location Close To Agincourt Mall, Library, Supermarkets, Hwy 401, School & Ttc. Pets Allowed with Restrictions. (id:60626)
Real Estate Homeward
146 St Joseph Street
Kawartha Lakes, Ontario
Step into this beautiful three bedroom freehold detached house, nestled in one of Lindsay's most sought-after communities. Featuring a thoughtfully curated floor plan with large bedrooms and lots of storage space. The luxurious primary suite boasts dual walk-in closets and a spa-inspired ensuite adorned with premium finishes. The second bedroom also features its own walk-in closet. The spacious living area is anchored by a beautiful fireplace and bathed in abundant natural light from the many windows. A spacious laundry room with a window is conveniently located on the second-floor. Ideally situated close to scenic parks, top-rated schools, boutique shopping, and fine dining. This home effortlessly combines comfort, style, and location. (id:60626)
Forest Hill Real Estate Inc.
20 12188 Harris Road
Pitt Meadows, British Columbia
3 Bedroom 2 full bathroom Townhouse in a very convenient location. Great value here. An end unit, with a spacious west facing fenced back yard and a balcony off the dining room. Two bedrooms are located on the top floor and the 3rd bedroom on the ground level could make a great office, or a bedroom for in-laws/teenage child. It features a large kitchen with bay window making a cozy breakfast nook area. Very well kept unit, with many updates throughout the years. Centrally located, walking distance to; shopping, schools, recreation, West Coast Express. Units in this complex don't become available very often. Don't miss the opportunity to own this beautiful home. (id:60626)
Team 3000 Realty Ltd.
183 Muriel Street
Shelburne, Ontario
Enjoy Summer nights sitting on the wrap around porch entry. Beautiful Large Corner Lot, Large family home, 3 bedroom, 3 Bathroom, Great location in Shelburne, close to schools and parks, on corner lot. Lovely wrap around covered porch, at the front and side perfect for relaxing. Walk out to back deck that has planter box and custom built- in storage, Large L shaped fenced yard. 2 storey brick and vinyl siding house. Attached 1 .5 car garage, Paved Driveway, with parking for 4 total 5 parking spots. Entry to the garage from side yard Enter into house from the garage to the convenient main floor Laundry Room with Laundry tub. Super layout for family, large Livingroom combined open to, Dining, Kitchen, all on Main Level. Foyer is wide with closet and a 2pc bathroom. Main level Living foyer has Hardwood floors, lead into large living room with big windows, side Lot so plenty of natural light. Dining room has walk out to the back deck, open to combined Kitchen, tile floors, plenty of room in the kitchen with maple cabinets. Main floor Laundry room off the kitchen and entrance to the garage, Garage has built in storage shelves and side door for convenience. Beautiful wood stairs to the second level, Broadloom in 3 good sized bedrooms, 4 pc main bath, Plus Primary is large with walk-in closet and Ensuite with a walk-in shower and His and Hers double sinks. Lower level has a huge Rec room with a dry bar, large windows and nice pot lights, Extra large storage Closet with ruff in for a 4th bathroom. Utility room has an owned water softener, (rental hot water) Central Air conditioned. walk out to from the Dining Room to the beautiful Deck with custom storage boxes, raised garden bed, large garden shed, Fully Fenced over sized corner lot. Quiet neighborhood, walking distance to High School and Elementary school, Beautiful Very well maintained home in Great location, See it to believe it, won't last long Price is Right. (id:60626)
Mccarthy Realty
11 10038 155 Street
Surrey, British Columbia
"Spring Meadows" is one of Guildford's best townhouse complexes-well maintained, low strata fee, and a strong contingency fund for peace of mind. This unit offers one of the largest south-facing yards in the complex! Many quality upgrades: remodeled kitchen with quartz counters and stainless steel appliances, hardwood flooring throughout, crown and baseboard moldings, and a gas fireplace with custom mantle. The spacious living and dining areas are perfect for entertaining. Large primary bedroom with full ensuite and walk-in closet. Centrally located-steps to schools (Johnson Heights Secondary offers IB program), transit, T&T, shops, restaurants, and Guildford Town Centre, with easy access to Hwy 1. Act fast-this one won't last! Open House 2-4PM Sat July 6. (id:60626)
Magsen Realty Inc.
173 King Street
West Nipissing, Ontario
Outstanding investment opportunity in the heart of Sturgeon Falls! This fully tenanted mixed-use property at 173 King St. features 2 commercial units and 6 residential apartments, generating a total of $98,302.08 in annual income with a solid 8.66% ROI.Commercial Units: Unit A Office cleaning company. Lease extended through July 1, 2025. Tenant pays hydro. Rent: $898/mo (with HST), increasing to $920.45/mo after renewal. Unit B Accountants office. All-inclusive 5-year lease from May 2022 to May 2027 with 5% annual increases. Current rent: $957.74/mo (with HST).Residential Units: 1-Bedroom (tenant pays hydro & heat): $741.74 4-Bedroom (all-inclusive): $1,938.00 Bachelor: $785.15 3-Bedroom (tenant pays hydro & heat): $948.71 Basement Apartment: $1,000.00 Bachelor: $922.50Property is fully leased with a mix of all-inclusive and tenant-paid utility arrangements. Excellent tenancy, stable cash flow, and prime location make this an ideal addition to any portfolio.Extras: Some residential units include laundry. (id:60626)
Keller Williams Referred Urban Realty
12 Old Trafford Drive
Trent Hills, Ontario
Bright, spacious, and move-in ready! This beautifully maintained bungalow features 3 main floor bedrooms, maple hardwood flooring, and an open concept layout with vaulted ceilings and a gas fireplace. The kitchen and dining area are perfect for entertaining, with a walk-out to a large deck overlooking the fully fenced yard. The primary suite includes a 4pc ensuite and private access to the deck. The newly finished basement adds incredible living space with oversized windows, a second gas fireplace, den or office, additional bedroom, full 4pc bath and walk-out to yard and patio; pre-wired for your future hot tub! Wired for an EV charger in the attached, insulated 2 car garage. Nothing left to do but unpack! (id:60626)
Our Neighbourhood Realty Inc.
2795 Wheaton Dr Nw
Edmonton, Alberta
Experience Luxury Custom Home Living By The River Valley IN WINDERMERE GRANDE w/over 9300+ Sq.ft. (69' approx Building Pocket WALKOUT LOT) Very quiet and tucked away from the bustle of the city, this prestigious community of Windermere Grande is the perfect place to build your Estate home ideal for both BUNGALOW STYLE OR 2 STOREY. It is close to some of Edmonton’s best shops, restaurants, and golf course offering a luxurious, amenity-rich lifestyle nestled near the River Valley. Make your real estate ambitions a reality and build something Grande as the name suggest. Enjoy the stunning surroundings of the Edmonton River Valley and amazing amenities such as a beautifully manicured golf course, and shopping at the Currents of Windermere. (id:60626)
Century 21 Quantum Realty
303 1718 Venables Street
Vancouver, British Columbia
Enjoy stunning city views of downtown Vancouver from this bright and spacious condo in the heart of The Drive ! This oversized one-bedroom home easily fits a king-sized bed and includes a dedicated office plus a sunny solarium-perfect for working from home or relaxing with a view. The open-concept kitchen flows seamlessly into the dining and living areas, ideal for entertaining. Featuring full-sized in-suite laundry, modern updates throughout, and an abundance of natural light. Includes 1 secure underground parking stall for added convenience. All this in one of the city´s most vibrant neighborhoods....walk to Britannia Community Centre, Grandview Park, Transit, Shops, Restaurants and more ! Call for your private showing, or visit us at our open houses. (id:60626)
Oakwyn Realty Ltd.
1039 Mink Road
Dysart Et Al, Ontario
Surrounded by towering trees and rich natural beauty, this 4-season cottage on Long Lake offers a peaceful escape just 10 minutes from the Village of Haliburton. Enjoy excellent cell and internet service along with convenient access to local amenities like shopping, dining, schools, and healthcare. Set on a tiered lot, the property features a deep-water docking area, perfect for swimming, fishing, and boating on the clean waters of Long Lake and its adjoining Miskawbi Lake. Wildlife lovers will appreciate frequent visits from birds, deer, turtles, and mink, along with vibrant displays of red trilliums, perennials, and wildflowers. Inside, the 3-bedroom, 1-bathroom cottage boasts approximately 1,400 sq ft of open-concept living space with vaulted ceilings, a woodstove for year-round comfort, and large picture windows framing the lake view. The spacious living and dining area flows seamlessly to a lakeside deck and covered patio ideal for entertaining in any weather. A fire pit area completes the outdoor experience, making it easy to relax under the stars. Whether you're seeking a private year-round home or a cottage retreat with all the comforts, this property offers the best of cottage country living. (id:60626)
RE/MAX Professionals North
74 - 100 Bridletowne Circle
Toronto, Ontario
Spacious & Bright 3 Bedroom Townhome In A Super Convenient Location! A perfect blend of comfort and convenience, ideal for families and investors. Home offers sizable bright rooms, a great layout, and a fully finished basement. Step into the open-concept living and dining area, featuring large windows that flood the space with natural light. The well-appointed kitchen is equipped with stainless steel appliances with lots of cupboard space. A convenient main floor 2-piece powder room adds to the home's functionality. Upstairs, you'll find a spacious primary suite complete with a walk-in closet and a walkout balcony. Plus bedrooms on this floor, offering plenty of space for everyone. The finished basement has two additional bedrooms and a full washroom. With an attached 1-car garage and parking for an additional vehicle in the private drive, storage, and convenience are at your fingertips. A fresh coat paints throughout, creating a cozy and inviting atmosphere. Situated On A Quite Complex, Close To All The Amenities You Need And Enjoy. 401/404 Easy Access, Parks, Mall, Library, Hospital, Schools, Banks, Restaurants & More! This townhome is a fantastic opportunity you wont want to miss. Come and see this gem today! (id:60626)
RE/MAX Rouge River Realty Ltd.
930 Redstone Drive
Rossland, British Columbia
Step into an easygoing life at Redstone. Literally steps away from trails, biking, hiking, and golfing at Redstone, and only a few kilometers from skiing at Red Resort and Black Jack XC this house is a haven for outdoor enthusiasts. The amenities of Trail and the surrounding area are just down the hill. You'll live in 4 bedrooms, 2 baths, an open concept kitchen with a generous island, 2 storage pantries and a living room with a gas fireplace. Hardwood flooring, a stone fireplace surround, wood trims and mantel as well as warm wood cabinetry keep this open concept space cozy. Large glass doors lead to a south facing deck. Newly fenced - the backyard has a raised patio ready for private relaxing and your hot tub. The garage features a workshop and gear storage. Ideal for a small family or a couple looking to be close to the links. (id:60626)
Century 21 Kootenay Homes (2018) Ltd
105 - 32 Deerhurst Greens Drive
Huntsville, Ontario
Welcome to Muskoka and Deerhurst Resort located on the shores of Peninsula Lake! This stunning, updated unit has been meticulously renovated with elegant, soft neutral touches. Inside, you'll find a spacious living/dining room complete with a cozy gas fireplace and a beautiful kitchen with upgraded appliances, perfect for entertaining guests. Step outside to your expansive private deck, offering breathtaking views and the serene privacy of the park like setting. This unit features three generously sized bedrooms, each with its own luxurious private bathroom, providing ample space and comfort for everyone. Deerhurst Resort boasts an array of amenities, including two exquisite golf courses, scenic trails, pristine beach areas, both indoor and outdoor pools, tennis courts, beach volleyball, multiple top-notch restaurants, and so much more. Bell Fibe high speed internet is available for those who work from home or those who enjoy streaming their favourite movies. Keep this fully furnished unit for your self or join the resorts rental program to generate income while you are not the to help offset your cost of condo ownership. (id:60626)
Coldwell Banker Thompson Real Estate
Sutton Group Incentive Realty Inc.
1527 Peninsula Rd
Ucluelet, British Columbia
Affordable Ucluelet Gem! This charming 2-storey home is ideal for first-time buyers looking for comfort, value, and future potential. Recently upgraded with new drainage, gutters, plumbing, heaters, fresh paint, new flooring, updated bathroom, and modern fixtures—it's truly move-in ready. Very close to schools, shopping, post office and health services. Bus stop to beaches and Tofino is across the street. Enjoy peek-a-boo hill views from the dining area, with exciting potential to add French doors and a deck for indoor-outdoor living. The spacious, private yard has been landscaped for easy care. There is a lovely S/W facing deck to enjoy sunny days. The lower level offers a flexible family space with room for a bedroom, family room, craft room and outdoor toy storage. How about a surf room for all your gear. A solid investment in a growing coastal community—don’t miss it! (id:60626)
RE/MAX Mid-Island Realty (Uclet)
58 Bradbury Crescent
Brant, Ontario
Welcome to this beautiful raised bungalow nestled in Pariss established north end. The spacious open concept living & dining room combination is filled with natural light from large windows, creating a warm and airy ambiance. The eat-in kitchen offers an abundance of cabinetry and counter space, perfect for meal prep, and features patio doors that open to a two-tiered deckideal for entertaining or relaxing outdoors. The generous primary bedroom includes a walk-in closet and private 3-piece ensuite. A versatile second bedroom on the main floor connects to the 4-piece Jack and Jill bathroom and can easily function as a den, nursery, or home office. Downstairs, the fully finished lower level boasts a large cozy family room with a gas fireplace, two additional bedrooms, and a luxurious 4-piece bath complete with a jacuzzi tub and separate shower. Outside, enjoy a fully fenced yard, an oversized double garage, and a paved driveway providing comfort, convenience, and space for the whole family. (id:60626)
RE/MAX Twin City Realty Inc.
2002 North Orr Lake Road
Springwater, Ontario
Experience tranquil lakeside living in the welcoming, family-oriented community of Orr Lake, where lush greenery and sparkling waters create a peaceful retreat. This spacious raised ranch bungalow boasts approximately 2080 finished living space, featuring a sunlit L-shaped living and dining area with a cozy wood-burning stone fireplace, perfect for family gatherings. With three nice sized bedrooms on the main floor. Newer windows throughout house. The home is designed for comfort and practicality, making it an ideal choice for families. Enjoy an active lifestyle with opportunities for swimming, fishing, and boating just steps away. The residence offers a versatile partly finished basement with a recreation room, kitchen, four-piece bathroom, and den/ 4th bedroom for accommodating guests or multi-generational living. Set on a beautifully landscaped 100' x 150' lot, the property includes two deeded rights of way to Orr Lake's calm shoreline, all conveniently located near the vibrant communities of Barrie, Midland, Elmvale, and Wasaga Beach. Explore the charming lifestyle that awaits you in this idyllic setting! (id:60626)
Royal LePage First Contact Realty
15 Empress Avenue
Hamilton, Ontario
Great location just off of Upper James St on Hamilton mountain, commercial zoning, could be live/work or a mixed commercial/residential buy and hold opportunity for investors. New roof (shingles and plywood) November 2023. Freshly painted throughout. Updates in 2nd floor bathroom August 2024 (tub added and sink replaced) and kitchen include eat-at counter station, stove added, light fixture replaced, and new fridge August 2024). (id:60626)
Royal LePage State Realty
15 Empress Avenue
Hamilton, Ontario
Great location just off of Upper James St on Hamilton mountain, commercial zoning, could be live/work or a mixed commercial/residential buy and hold opportunity for investors. New roof (shingles and plywood) November 2023. Freshly painted throughout. Updates in 2nd floor bathroom August 2024 (tub added and sink replaced) and kitchen include eat-at counter station, stove added, light fixture replaced, and new fridge August 2024). (id:60626)
Royal LePage State Realty
15 Empress Avenue
Hamilton, Ontario
Great location just off of Upper James St on Hamilton mountain, commercial zoning, could be live/work or a mixed commercial/residential buy and hold opportunity for investors. New roof (shingles and plywood) November 2023. Freshly painted throughout. Updates in 2nd floor bathroom August 2024 (tub added and sink replaced) and kitchen include eat-at counter station, stove added, light fixture replaced, and new fridge August 2024). (id:60626)
Royal LePage State Realty
15 Empress Avenue
Hamilton, Ontario
This is a great opportunity to own a home that you can live in and either lease the main floor to a professional business while you enjoy 2 floors as your home, or use the main floor for your own business. This is a different kind of ownership that has more upfront cost, but the payoff could be huge in future by having a home and business in one building, or allowing a professional business tenant to help pay down the mortgage. This property has the best of both worlds being on the edge of commercial Upper James St and the edge of a great residential area with large Bruce Park just down the street. The down payment is higher at 35% - 50% and because it is mixed-use residential/commercial and HST is applied to the purchase price. These costs are the "cost of doing business" for this kind of investment home/business and ownership. Current owners ran a professional business in the home for over a decade, and, as such, the property has been well cared for. Previous ownership used the home as alive/work environment whereby the main floor was a doctor's office and the owner lived on the 2nd and lower level. Great location just off of Upper James St on Hamilton mountain, commercial zoning, could be live/work or a mixed commercial/residential, buy and hold opportunity for investors. New roof (shingles and plywood) November 2023. Freshly painted throughout. Updates in 2nd floor bathroom August 2024 (tub added and sink replaced) and kitchen includes eat-at counter station, stove added, light fixture replaced, and new fridge August 2024.) (id:60626)
Royal LePage State Realty


